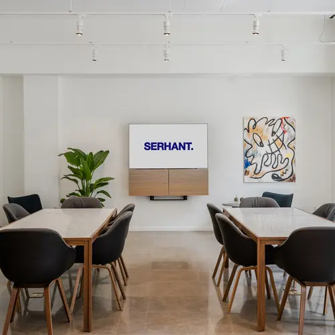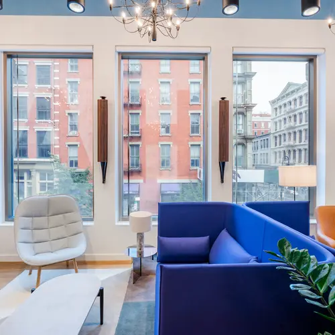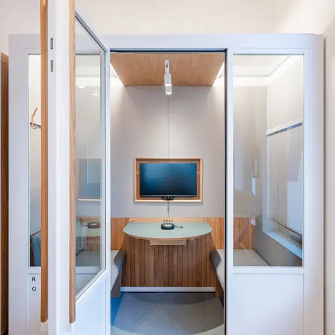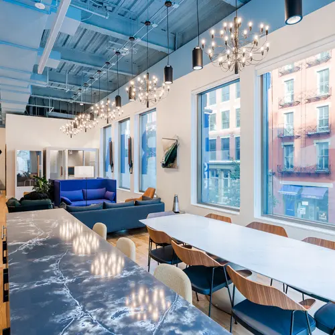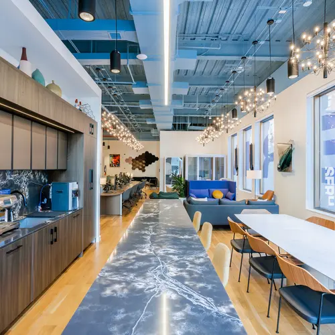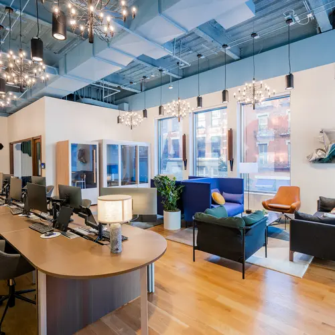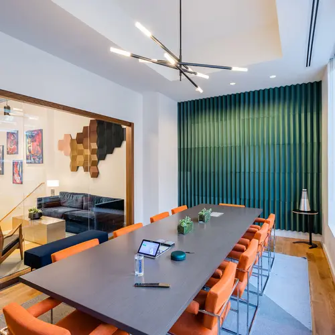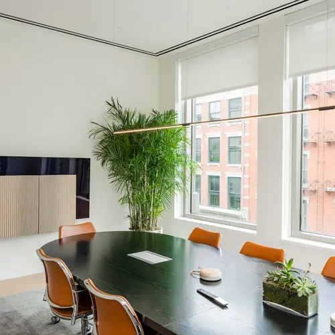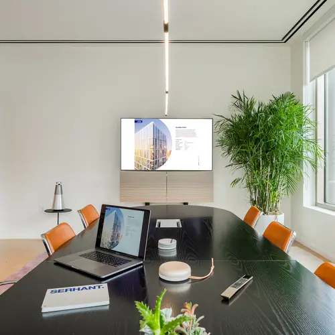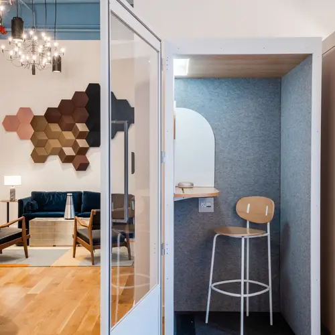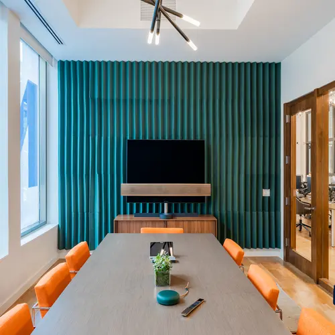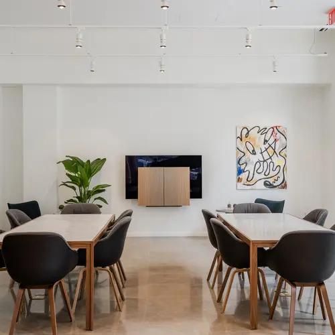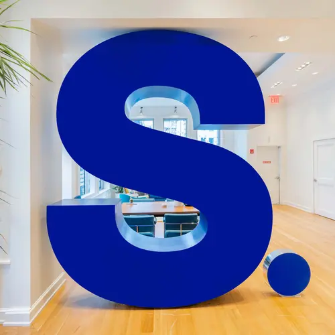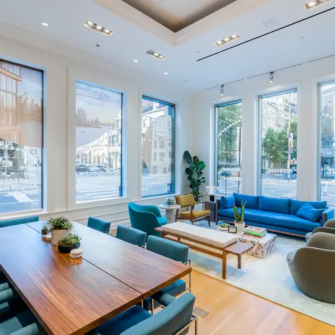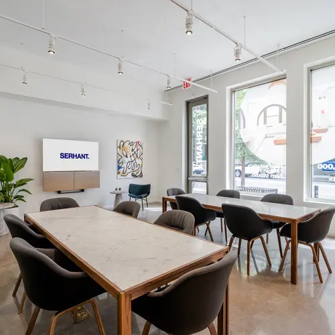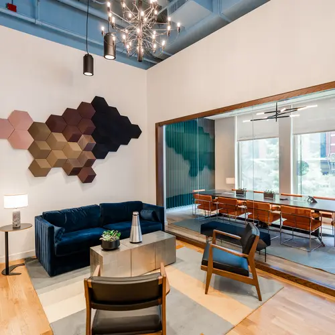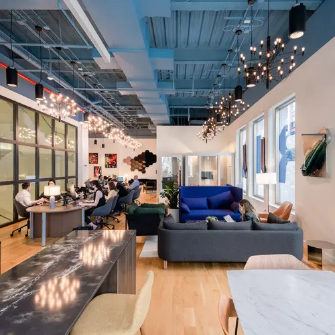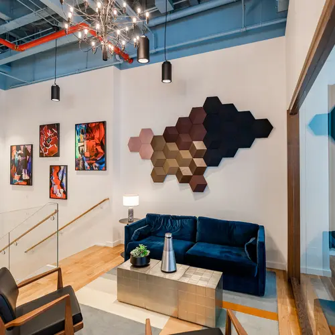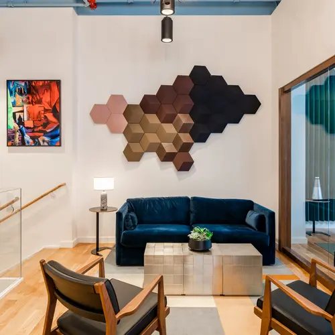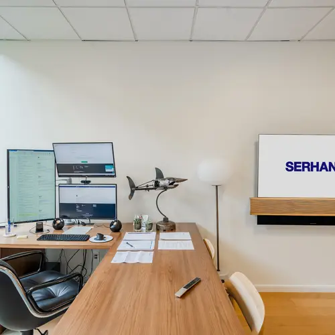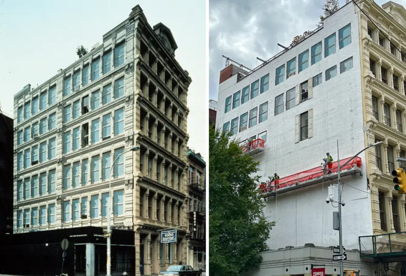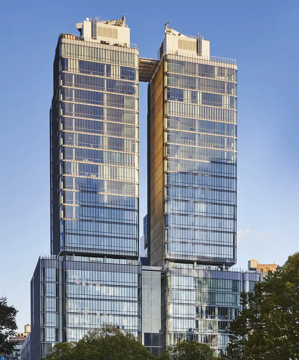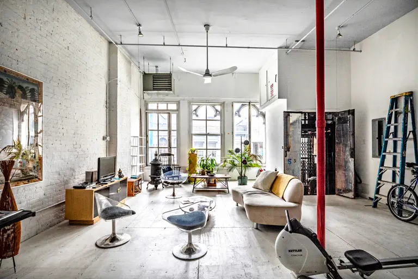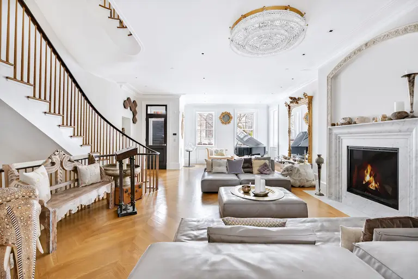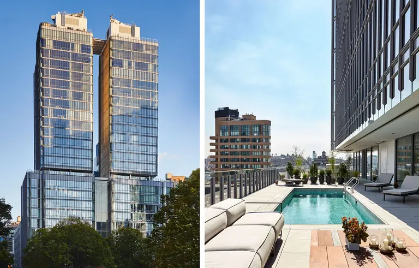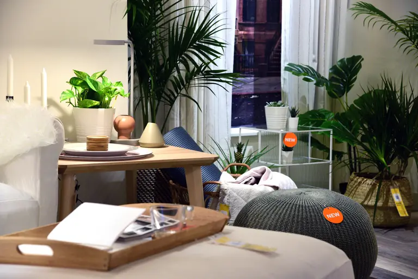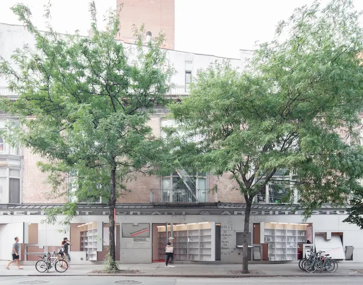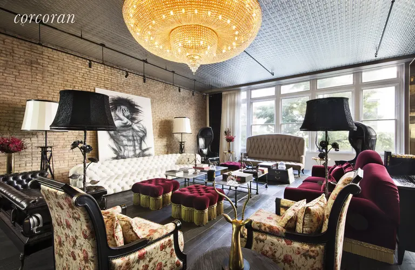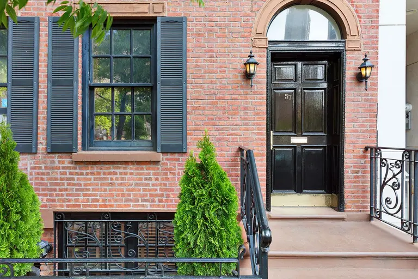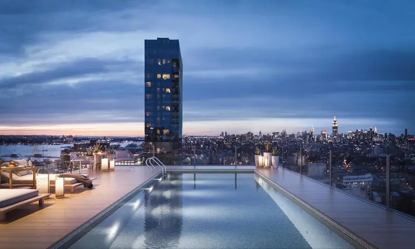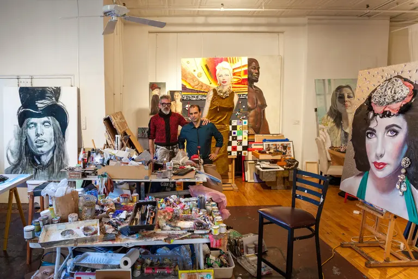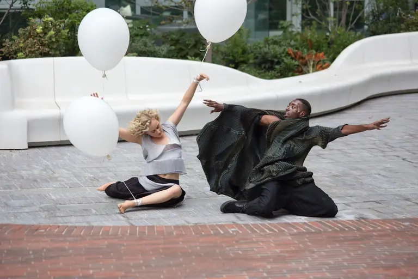Ryan Serhant unveils SERHANT. House NYC, high-tech ‘brokerage of the future’ office in Soho
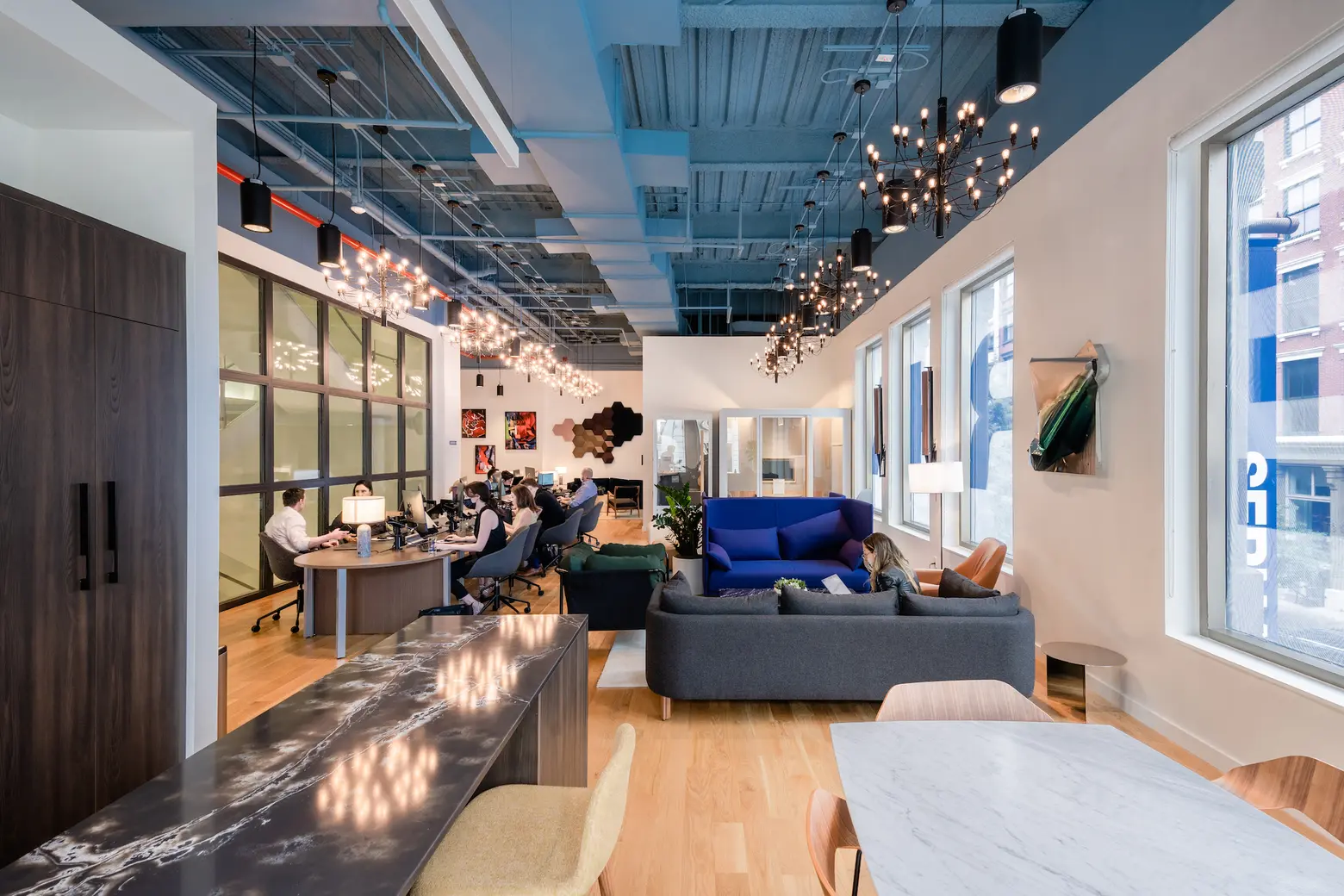
All photos by SERHANT. Studios
One year ago, celebrity real estate broker Ryan Serhant launched his own brokerage. Since then, SERHANT. has grown to more than 55 agents and over 30 full-time employees, representing some of NYC’s biggest listings, including the current most expensive apartment. The growing firm is now settling into its new home in Soho, a 15,000-square-foot real estate office “designed for the brokerage of the future.” Dubbed SERHANT. House NYC, it’s located in a four-story cast-iron building on the corner of West Broadway and Broome Street and has been outfitted with Herman Miller and Design Within Reach furniture, Bang & Olufsen speakers, and modern functional spaces like a film studio, podcast studio, client lounge, high-tech conference rooms, and coworking-style space for agents.
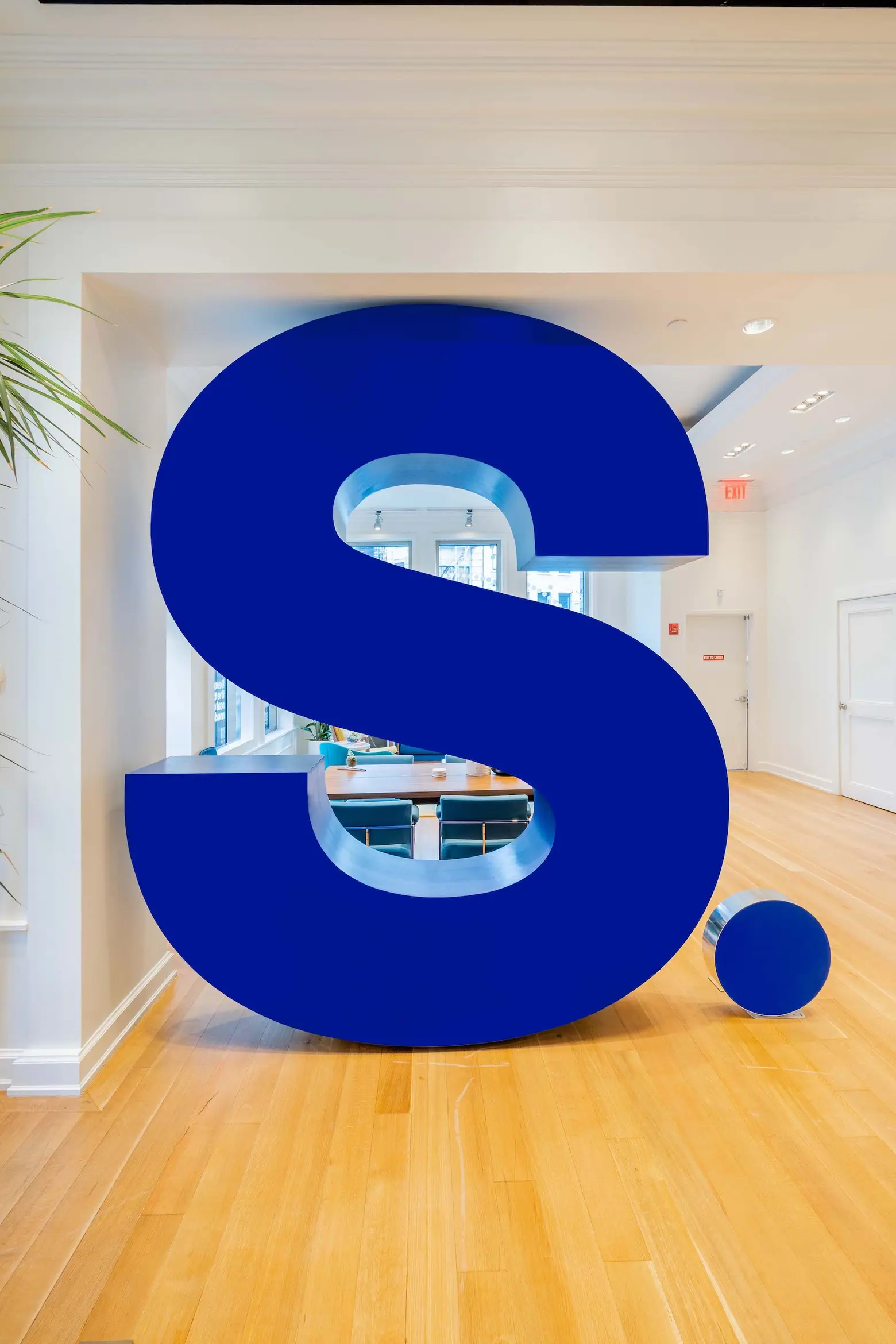
The office was designed by INC Architecture & Design, who was tasked with creating a space that is part office, part creative studio, and part clubhouse. “To design this unique space, we took a residential approach to create an environment where agents and clients alike can feel at home,” said Adam Rolston, creative and managing director, partner at INC. He goes on to say that the space is “…playful and dynamic, professional and welcoming, allowing the company’s headquarters to live up to its progressive mission and vision.”
One of these playful yet powerful design elements is the giant 10-foot “S” sculpture in the entryway. Done in SERHANT.’s signature blue, it serves as a great Instagram backdrop, a divider of the large, open space, and a perfect piece of branding, as it can be seen from the street. Fun fact–the blue “dot” is a Bang & Olufsen speaker.
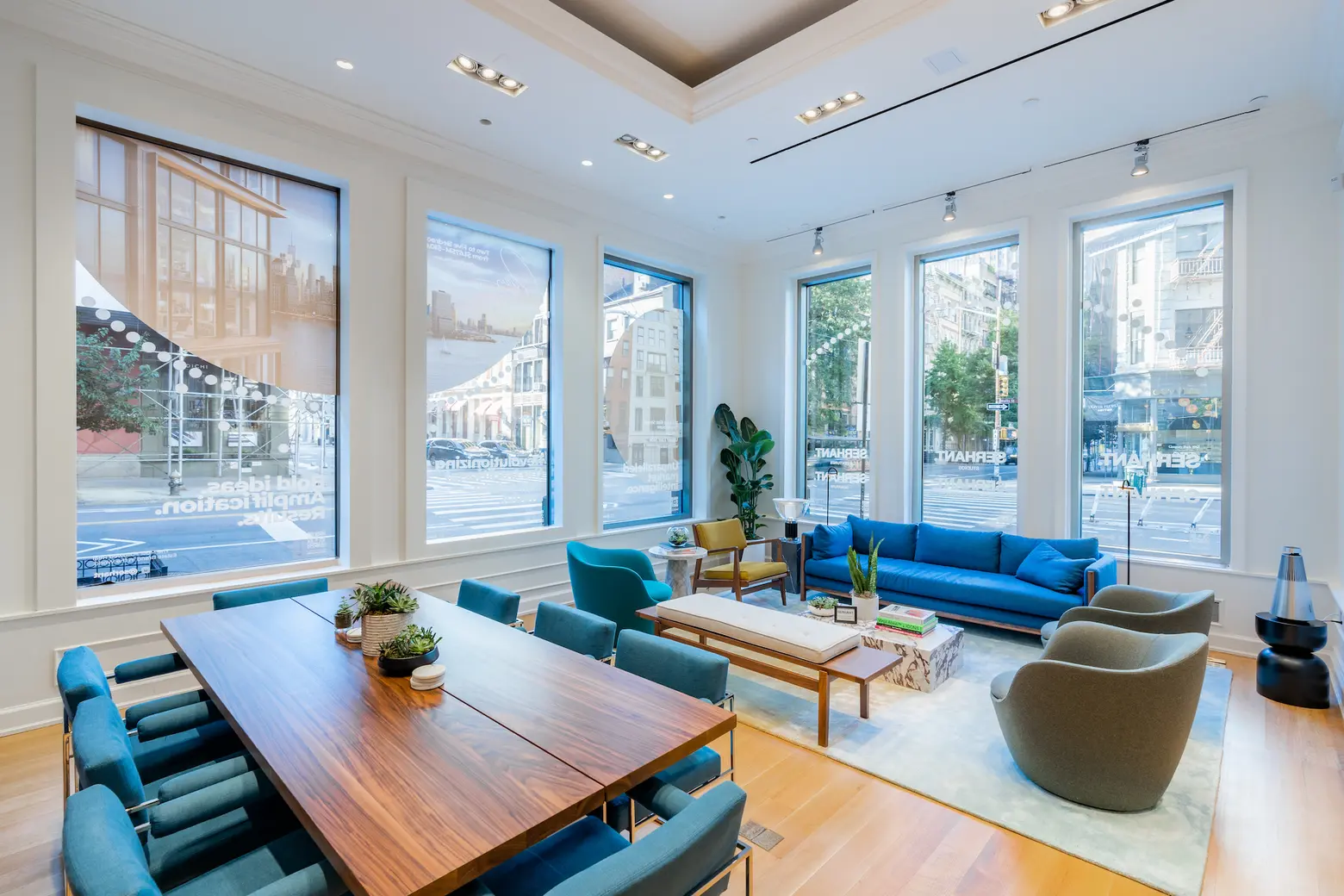
Tucked behind the giant “S” is a corner living room, which Ryan Serhant, founder and CEO of SERHANT., says is his favorite part of the office. “It’s an amazing lounge space inside with huge windows where all of Soho is walking and driving by, wondering what we’re doing and looking inside. We thrive off of this energy and interaction and we have agents working, creators creating… it’s just awesome. It’s also symbolic – we are a company that has the most followers of any luxury real estate brand and this is the IRL version of the public getting to see how we work.”
And speaking of Soho, we asked Ryan why he chose this specific neighborhood: “Soho is luxury. Soho is iconic. Everyone that has ever heard of NYC has heard of Soho, wants to see Soho, and loves Soho. Soho is more than just a neighborhood, it’s an energetic environment, a status symbol for luxury brands, and being headquartered here sends a powerful statement to agents and our clients.”
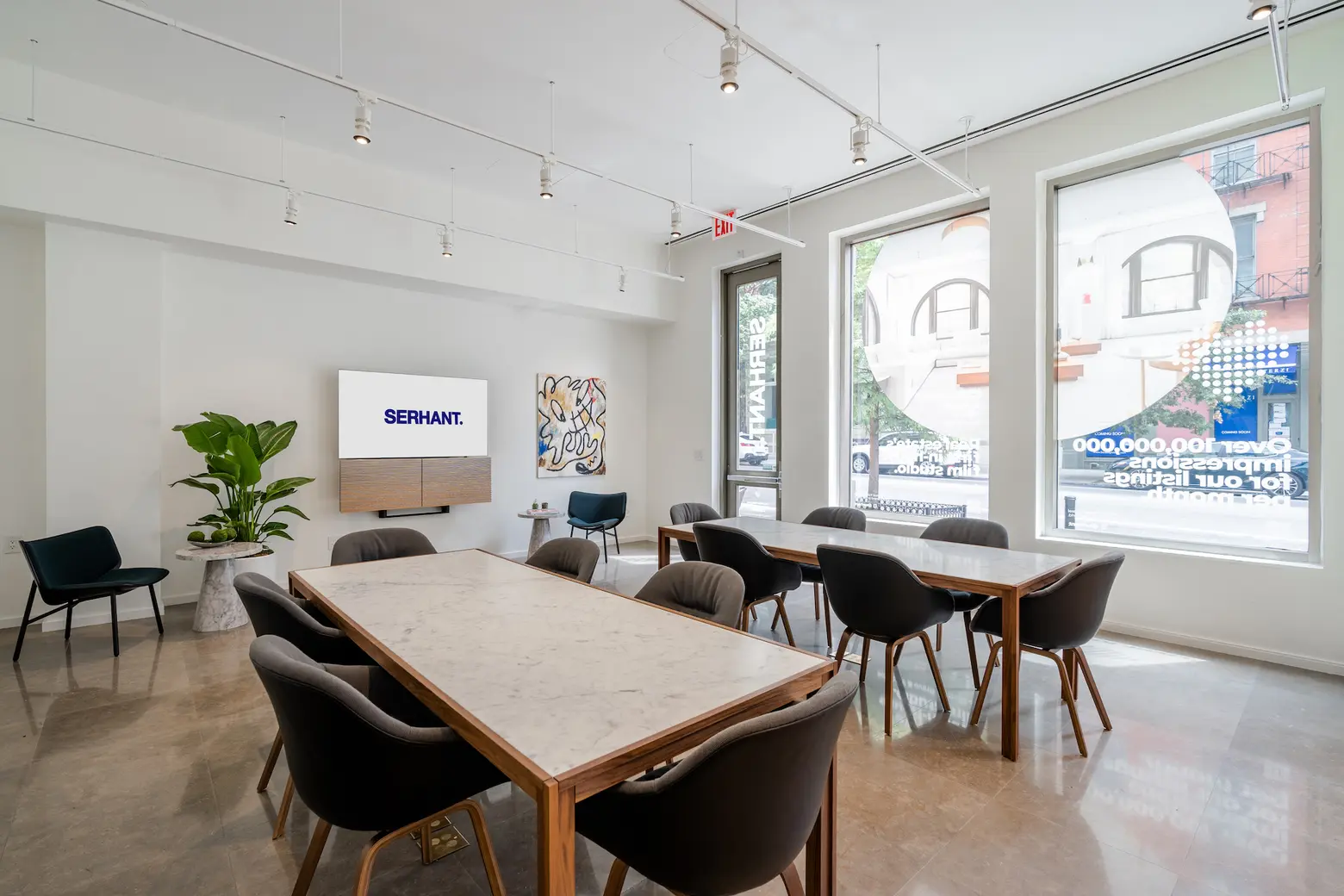
The other half of the first floor is a multi-purpose space that can be set up as a co-working space, event space, or even as a sales gallery for new developments that the firm is representing. As seen here, all of the TVs in the office are the Beovision Harmony by Bang & Olufsen, which can be “folded up” when not in use.

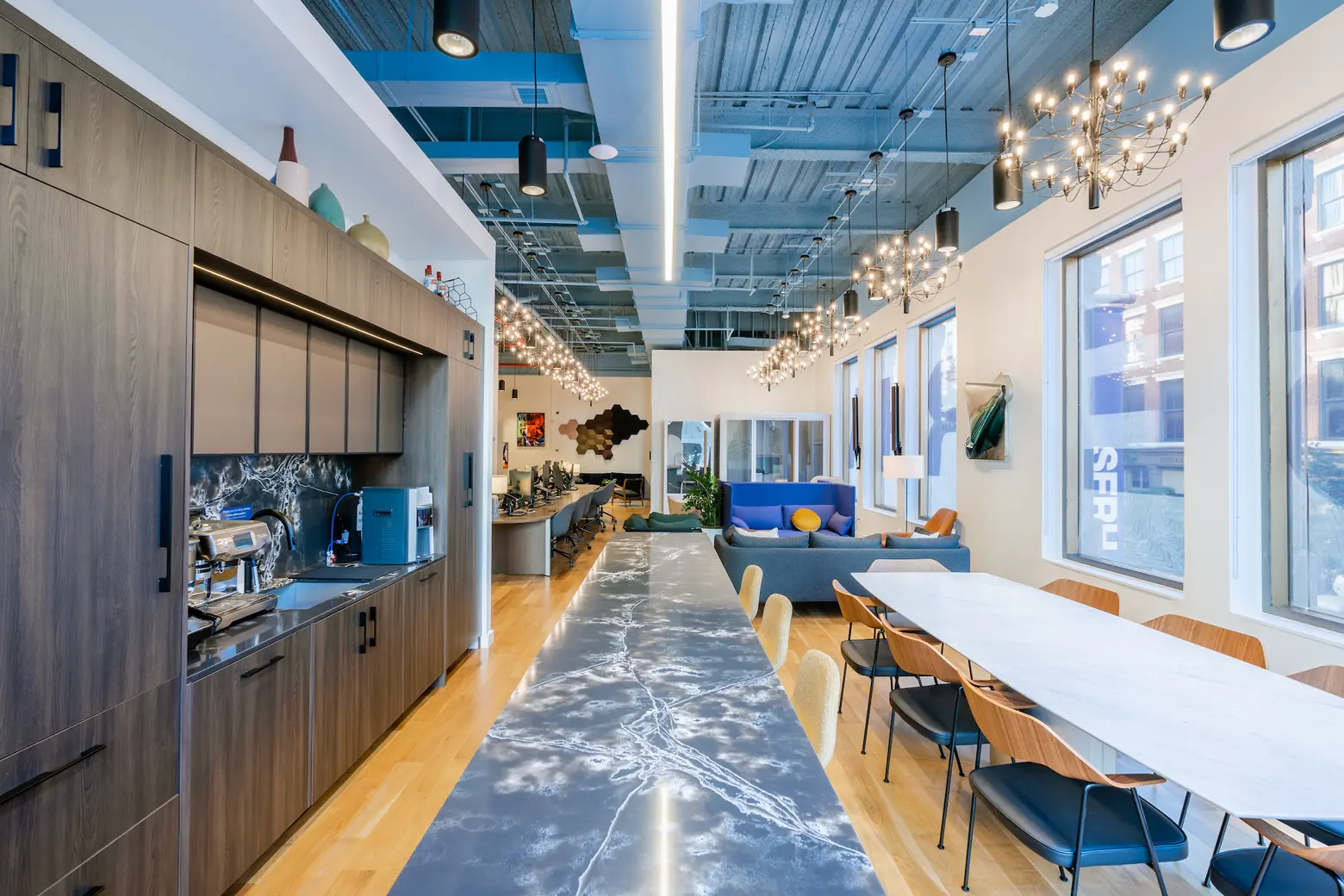
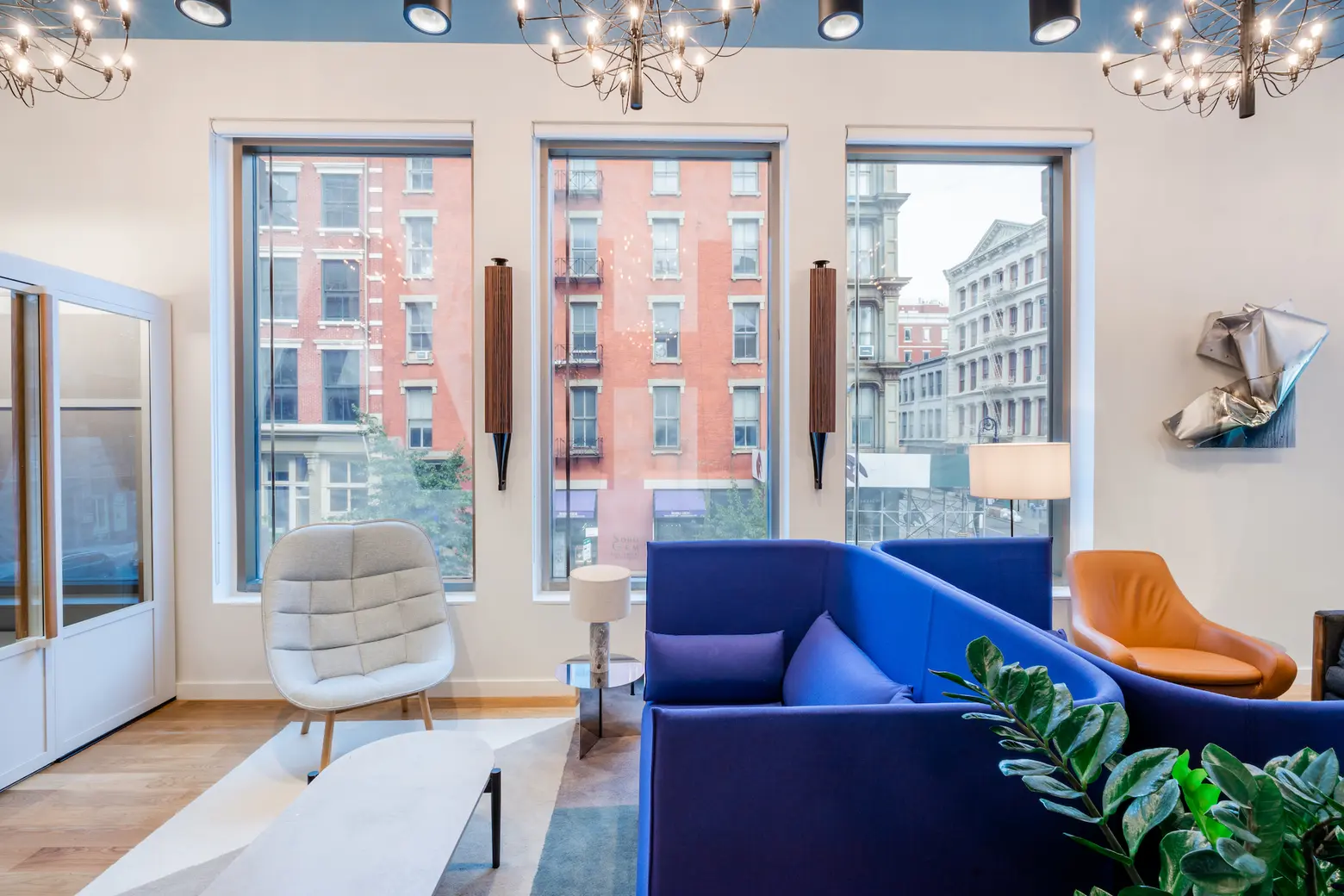
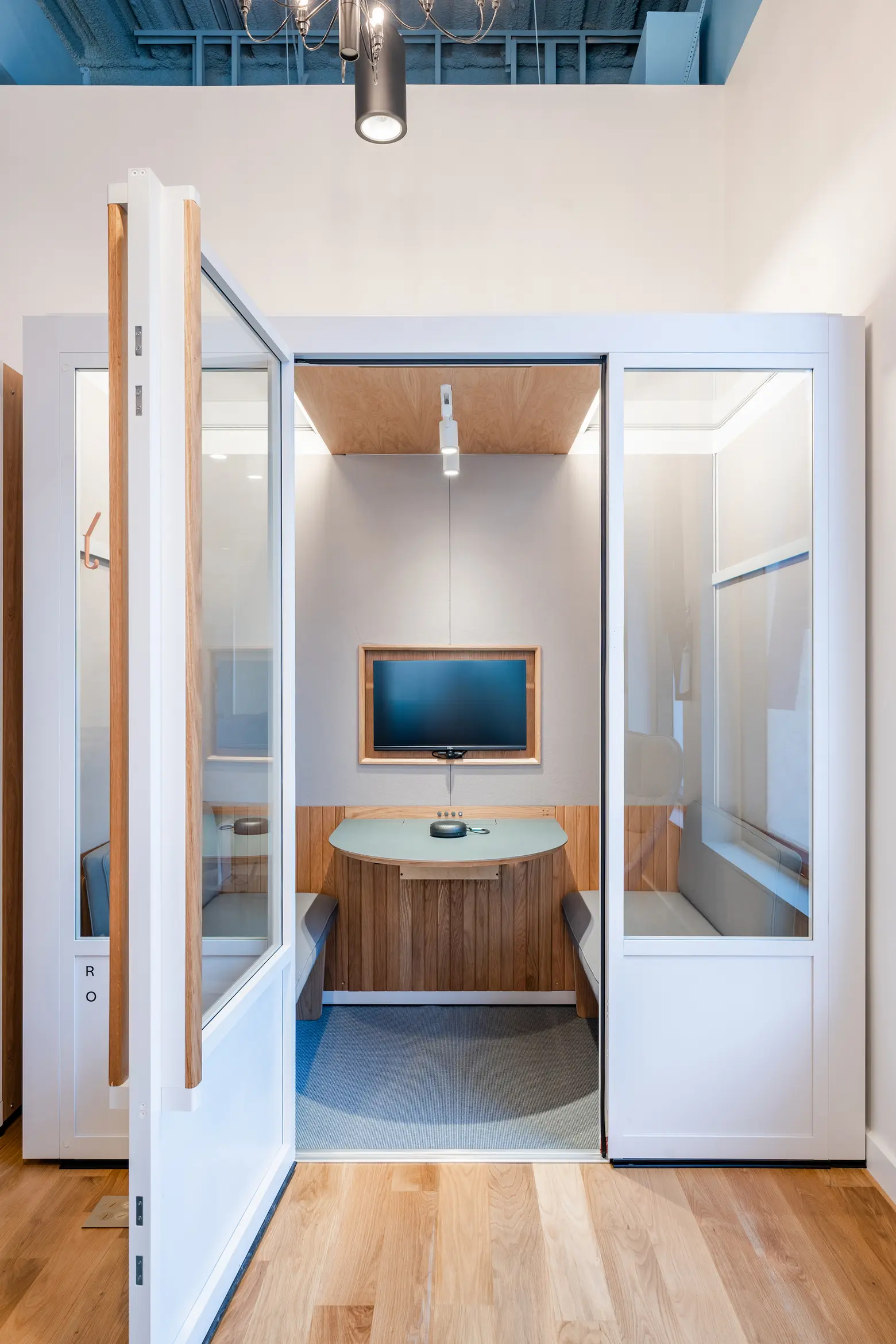
Since INC and SERHANT. were designing the new office during the pandemic, both parties had to carefully consider the future of work. Therefore, the idea is that agents and staff can “drop in” and have different work options, such as lounge areas, desks, soft seating, phone booths, and meeting rooms.
In the photos above of the second floor, you can see a row of workstations, where agents can come plug in their connected devices and work. There’s also a kitchen, “dining room table,” seating nooks, and private meeting and phone booths. Not only are these spaces available to full-time staff, but they allow agents to host clients, network, and more.
Elsewhere in the office is space for SERHANT. Studios, the firm’s in-house film and production team that helps agents create engaging content. There’s a photography and film studio, sound-proof podcast studio, and editing room.
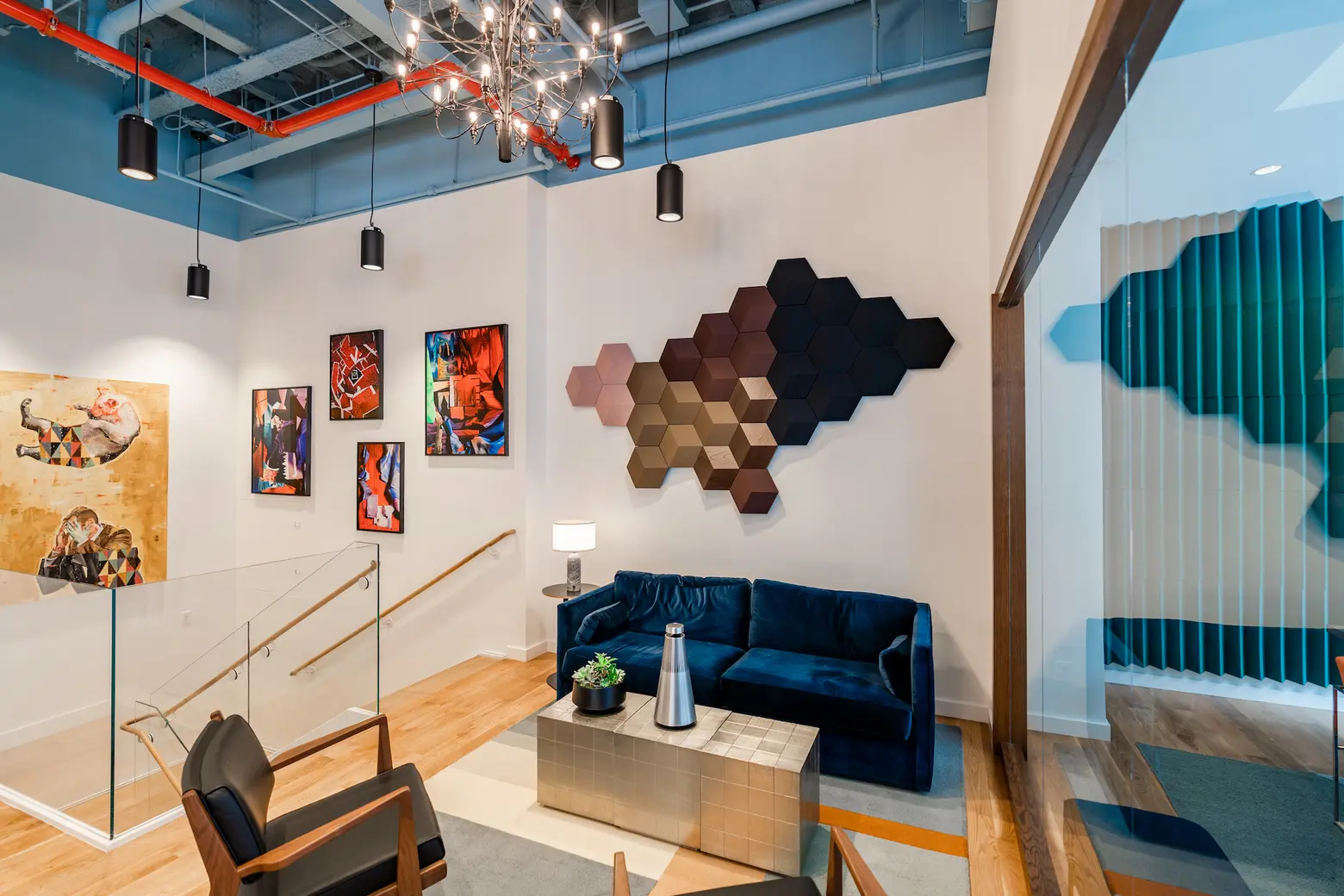
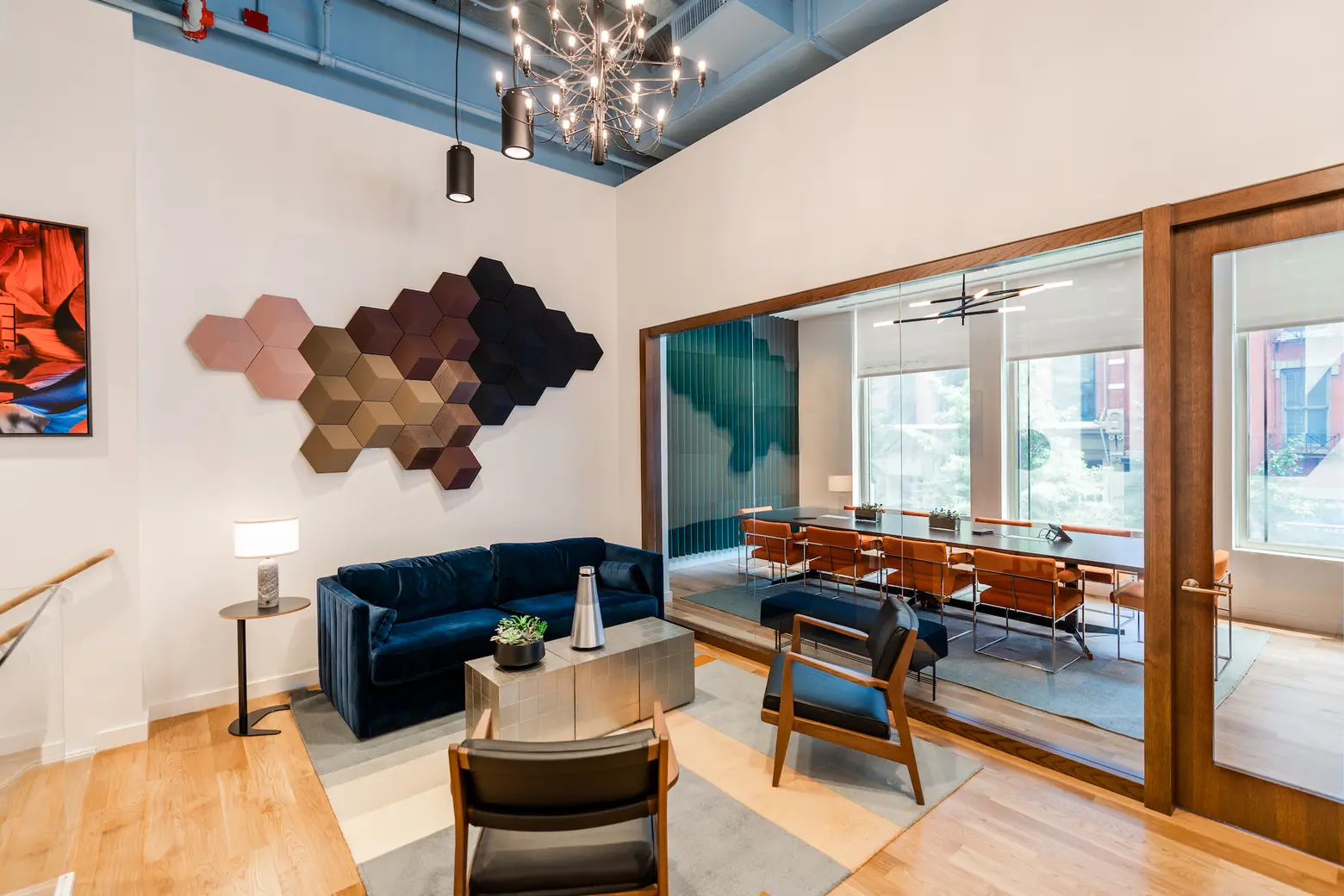
At the other end of the second floor is another comfortable seating area, which is highlighted by the “art piece” on the wall. In fact, this is Bang & Olufsen’s Beosound Shape, a customizable, wall-mounted sound system that absorbs noise and appears as a decorative art piece when not in use.
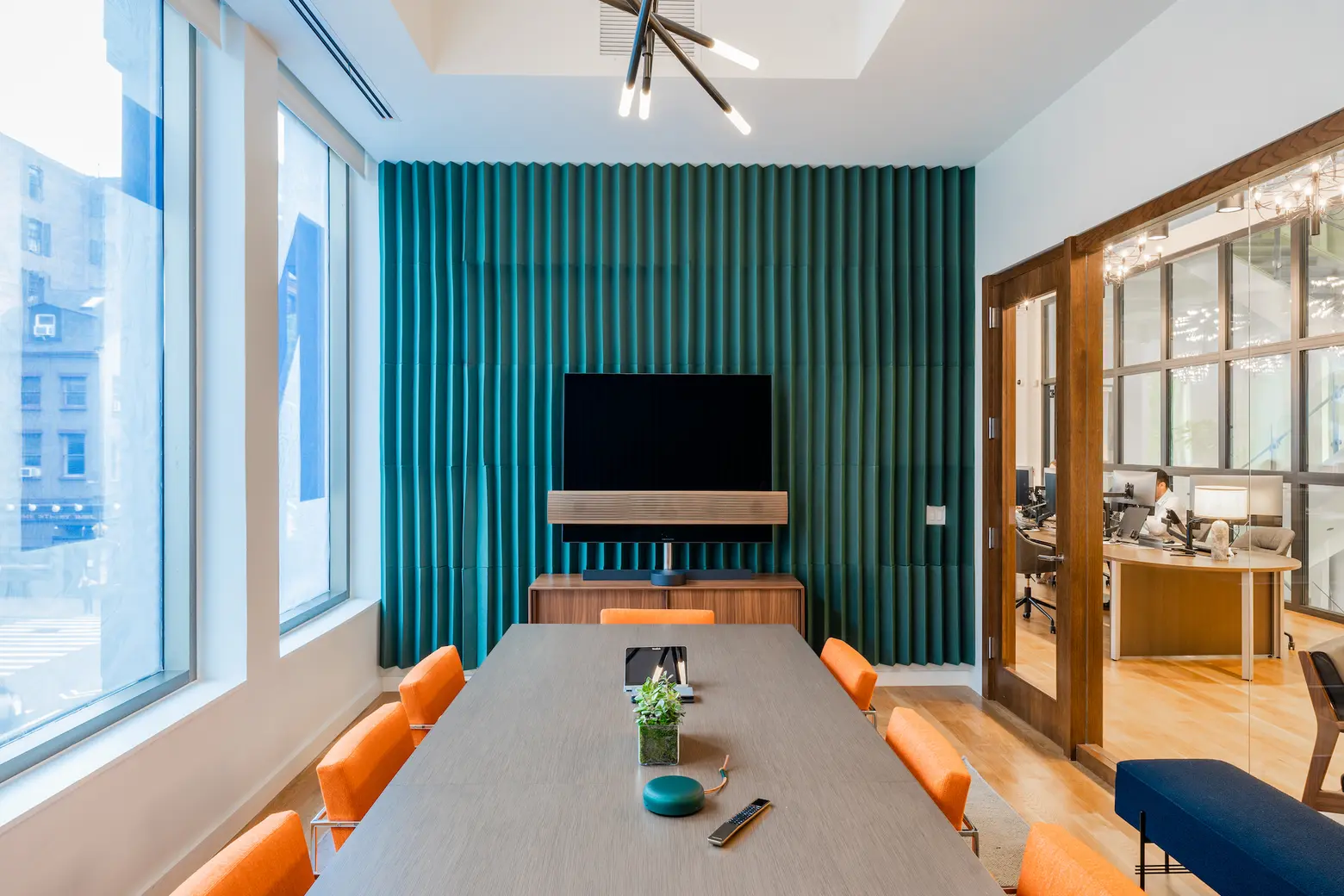
Off this seating area is the first conference room; the teal wall coverings actually help absorb sound.
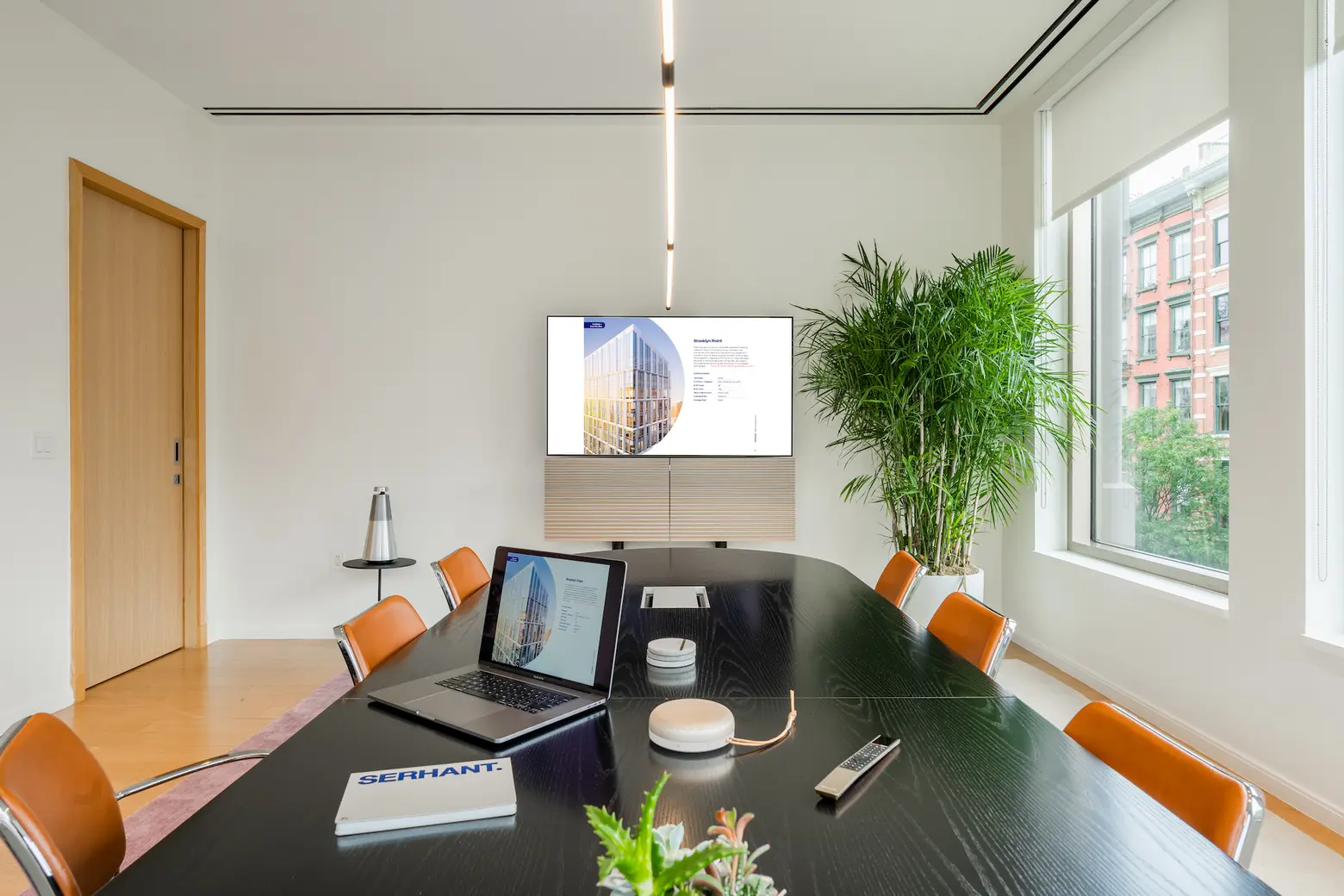
There’s another conference room on the third floor, which is also where all the full-time staff has offices.
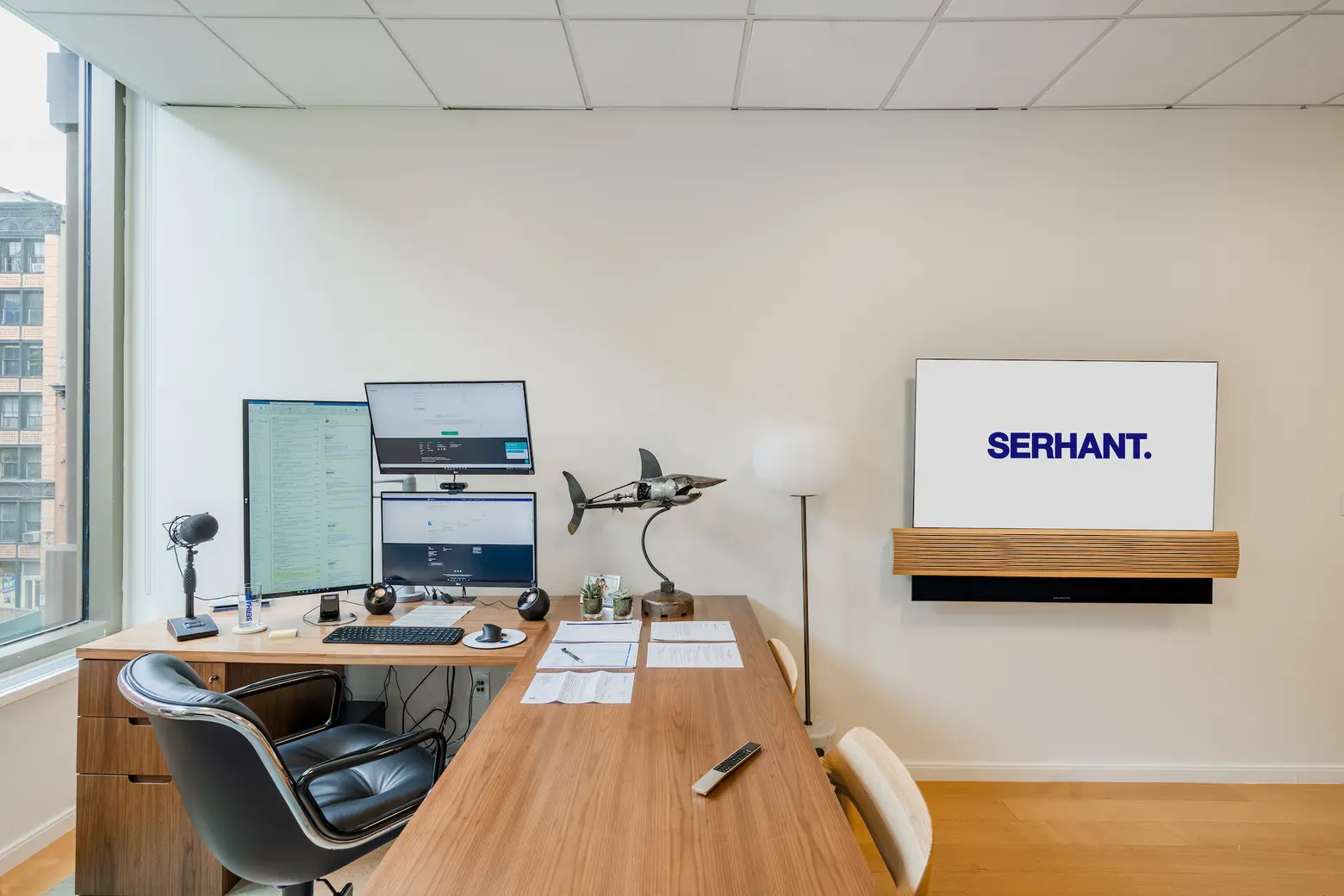
Ryan’s personal office is on the third floor, too. It was designed as a reinterpretation of the “CEO Corner Office,” complete with modernized technology that allows it to serve as a podcast and live-stream/broadcast studio for Ryan.
“SERHANT. House NYC, and all future Houses as we expand, offers an inviting, home-like setting for our agents, staff, and clients where they can conduct business, host meetings, create content, and network. The way we work drastically changed in the past year, but real estate is still about selling something tangible and I’m proud of the office space we’ve created to reflect that,” said Ryan.
All photos by SERHANT. Studios
