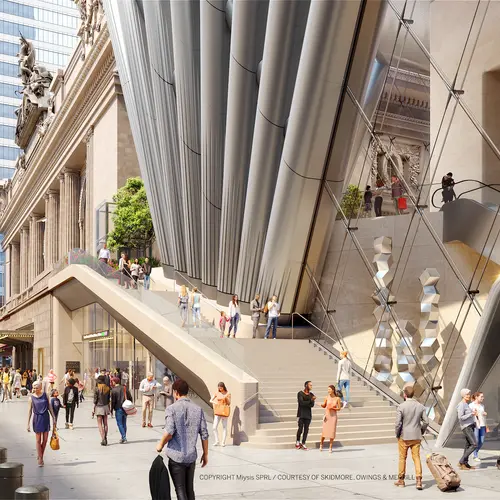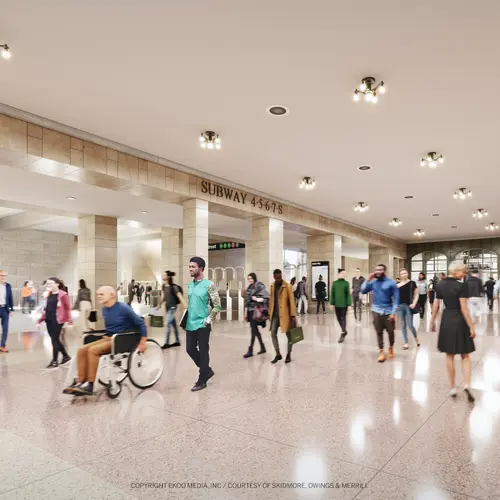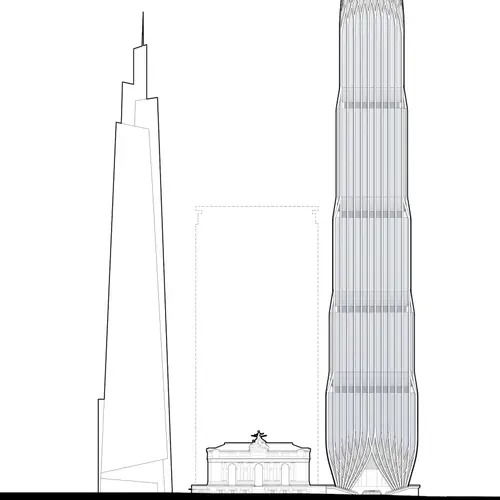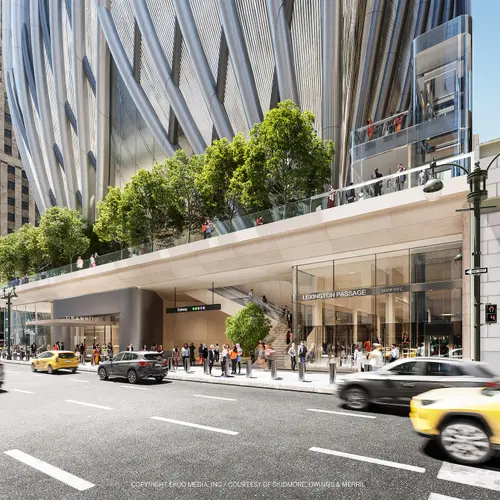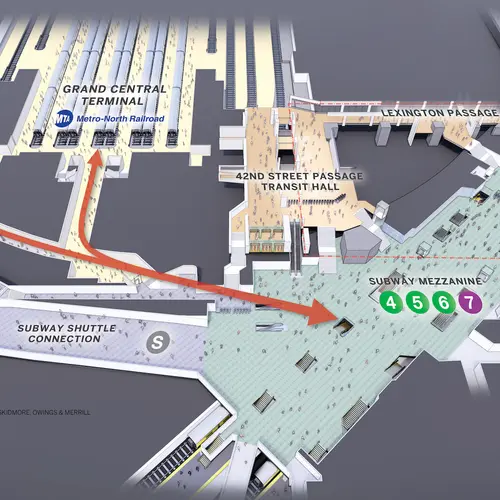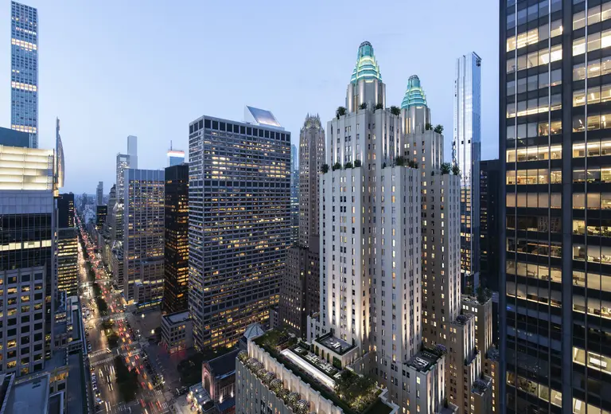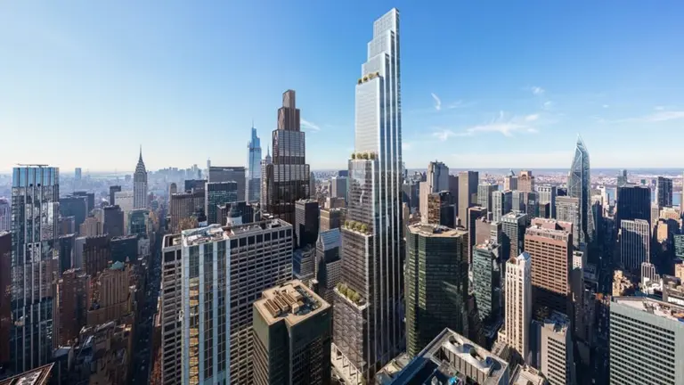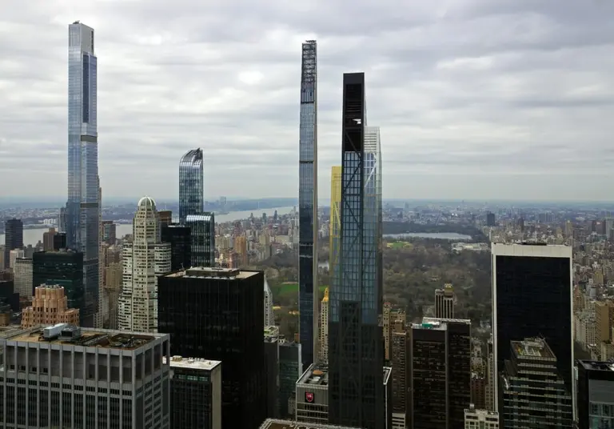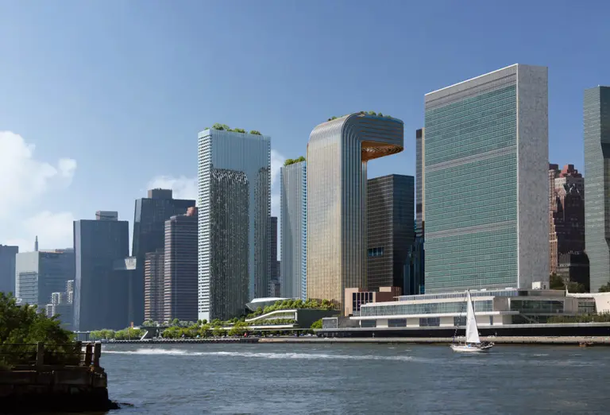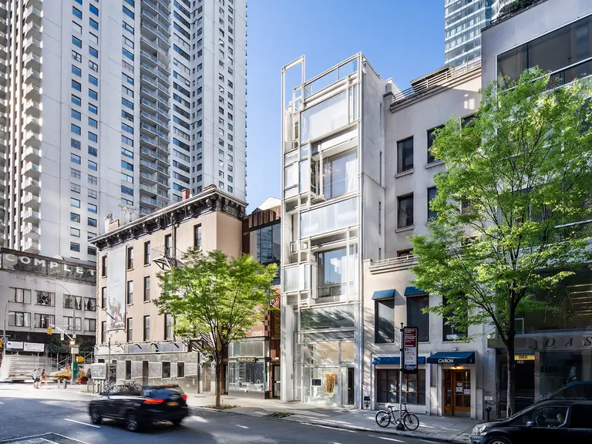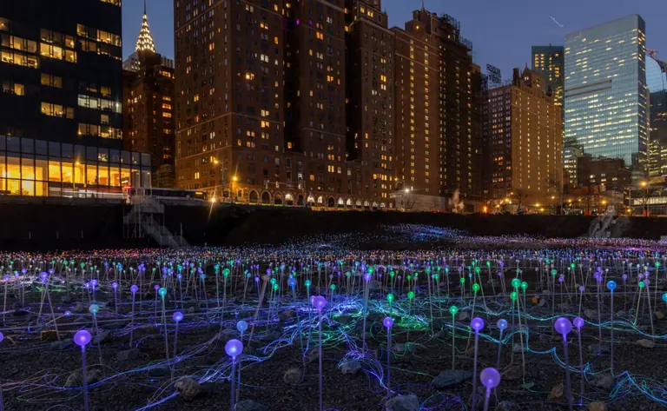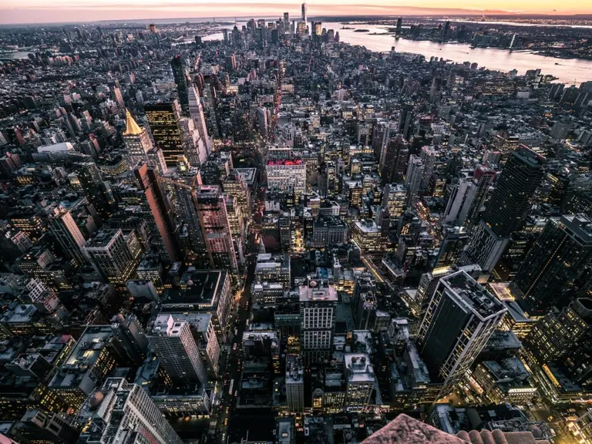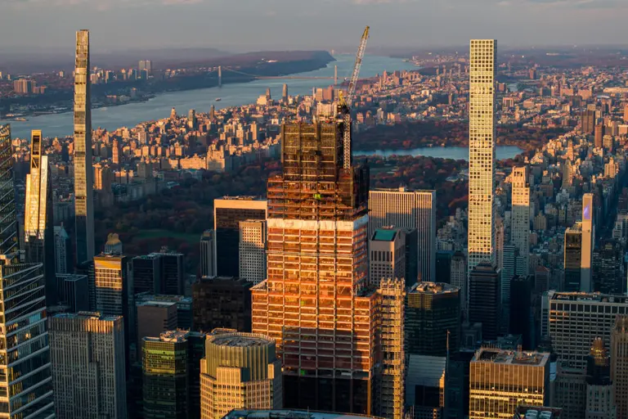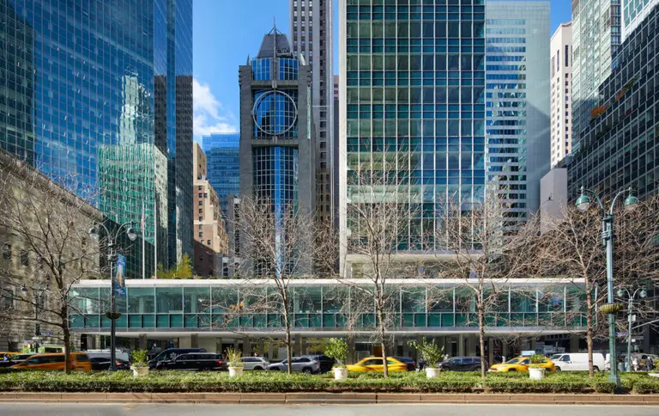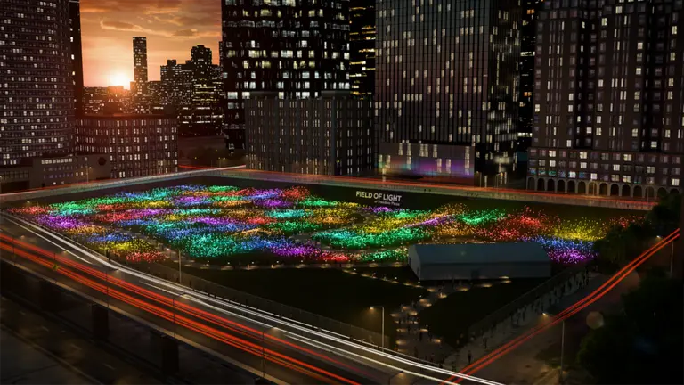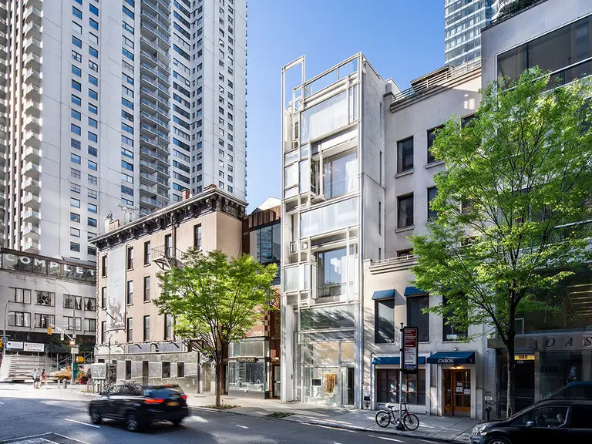New renderings revealed for the 1,646-foot tower that may rise next to Grand Central
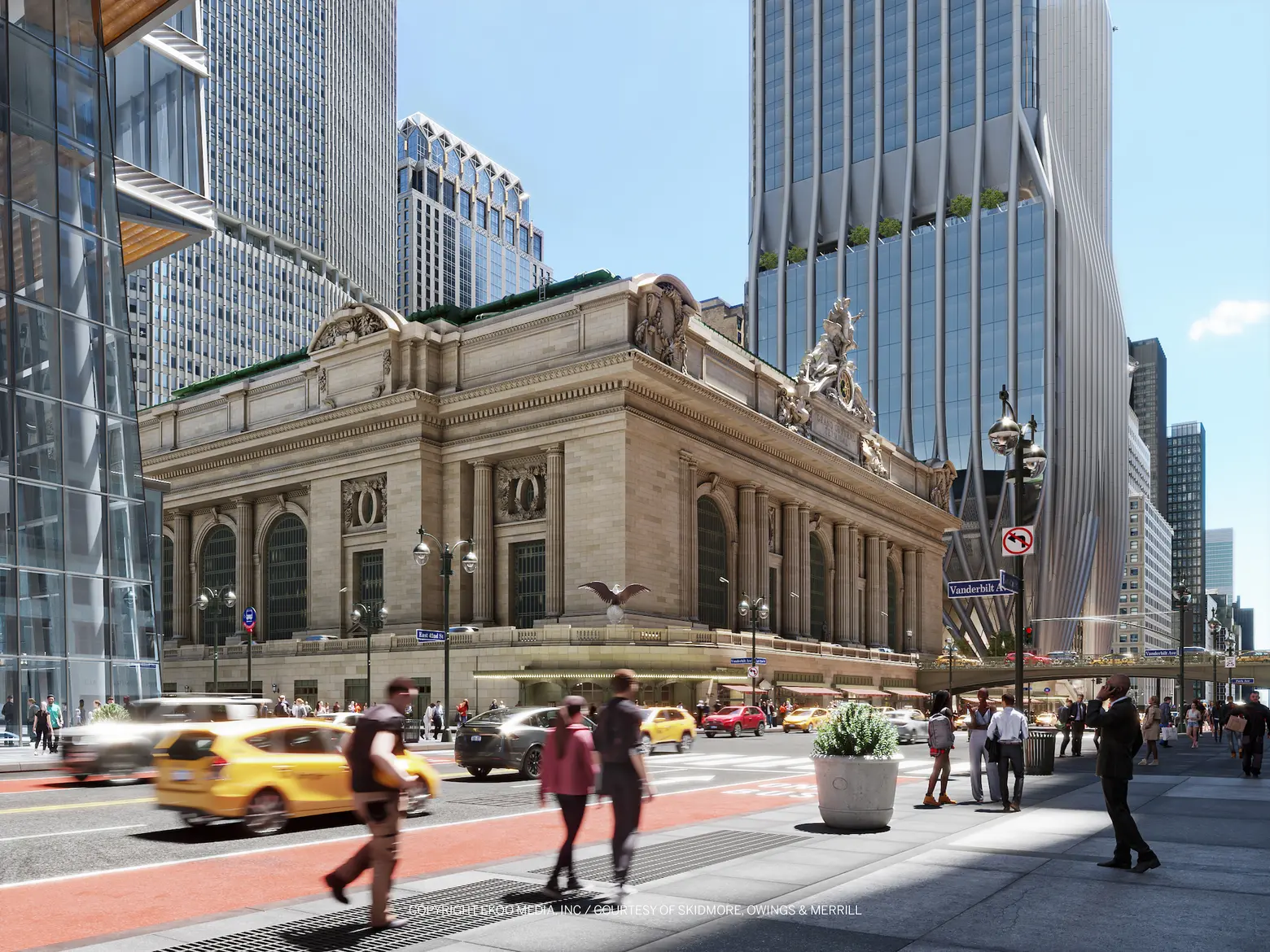
175 Park Avenue, looking northeast. Rendering by Ekoomedia, Inc. / Courtesy of Skidmore, Owings & Merrill
In February, we got our first look at the 1,646-foot tower proposed for the Grand Hyatt site next to Grand Central. Designed by Skidmore, Owings & Merrill (SOM), the sustainable mixed-use building would rise 83 stories and become the second-tallest tower in NYC behind One World Trade Center. Though 175 Park Avenue takes advantage of the Midtown East Rezoning, developers RXR Realty and TF Cornerstone are still seeking several special zoning permits, including those for hotel use and added height in exchange for transit and infrastructure improvements. To obtain these variances, the project has now entered the city’s Uniform Land Use Review Process (ULURP), and with it, has revealed several new renderings.
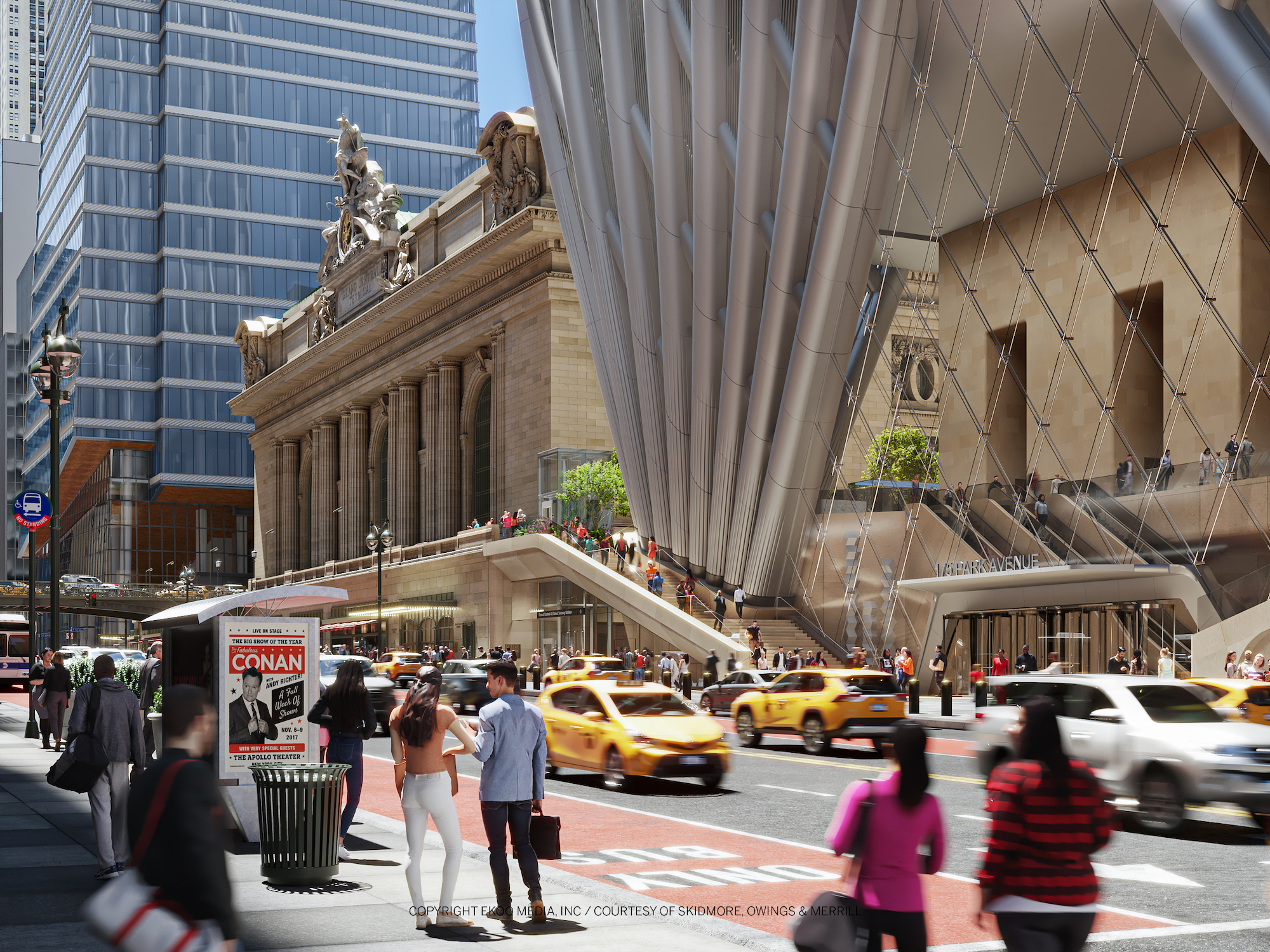 Rendering by Ekoomedia, Inc. / Courtesy of Skidmore, Owings & Merrill
Rendering by Ekoomedia, Inc. / Courtesy of Skidmore, Owings & Merrill
 42nd Street looking west. Copyright Miysis SPRL / Courtesy of Skidmore, Owings & Merrill
42nd Street looking west. Copyright Miysis SPRL / Courtesy of Skidmore, Owings & Merrill
To start at the beginning, it was in 1980 that Donald Trump bought the historic but run-down Commodore Hotel and converted it to the 30-story, black glass Grand Hyatt. In true Trump fashion, he received an unprecedented 40-year tax break, and by 1987, had profited more than $30 million. Though the project only cost $120 million to build, when the tax break expired last year, it had cost the city over $400 million in forgiven or uncollected taxes.
Fast forward to 2019, and RXR Realty and TF Cornerstone partnered to demolish the existing building and replace it with the new Skidmore Owings & Merrill-designed tower. A previous press release from RXR described the current Grand Hyatt as “an opaque, overbearing building that reduces sidewalk space and offers little visual and physical connectivity to Grand Central and the surrounding landmarks.” It explains that the obstacles it creates “extend below the sidewalk to create massive overcrowding and other structural issues within the transit network that can’t be fully addressed without demolishing the existing building.”
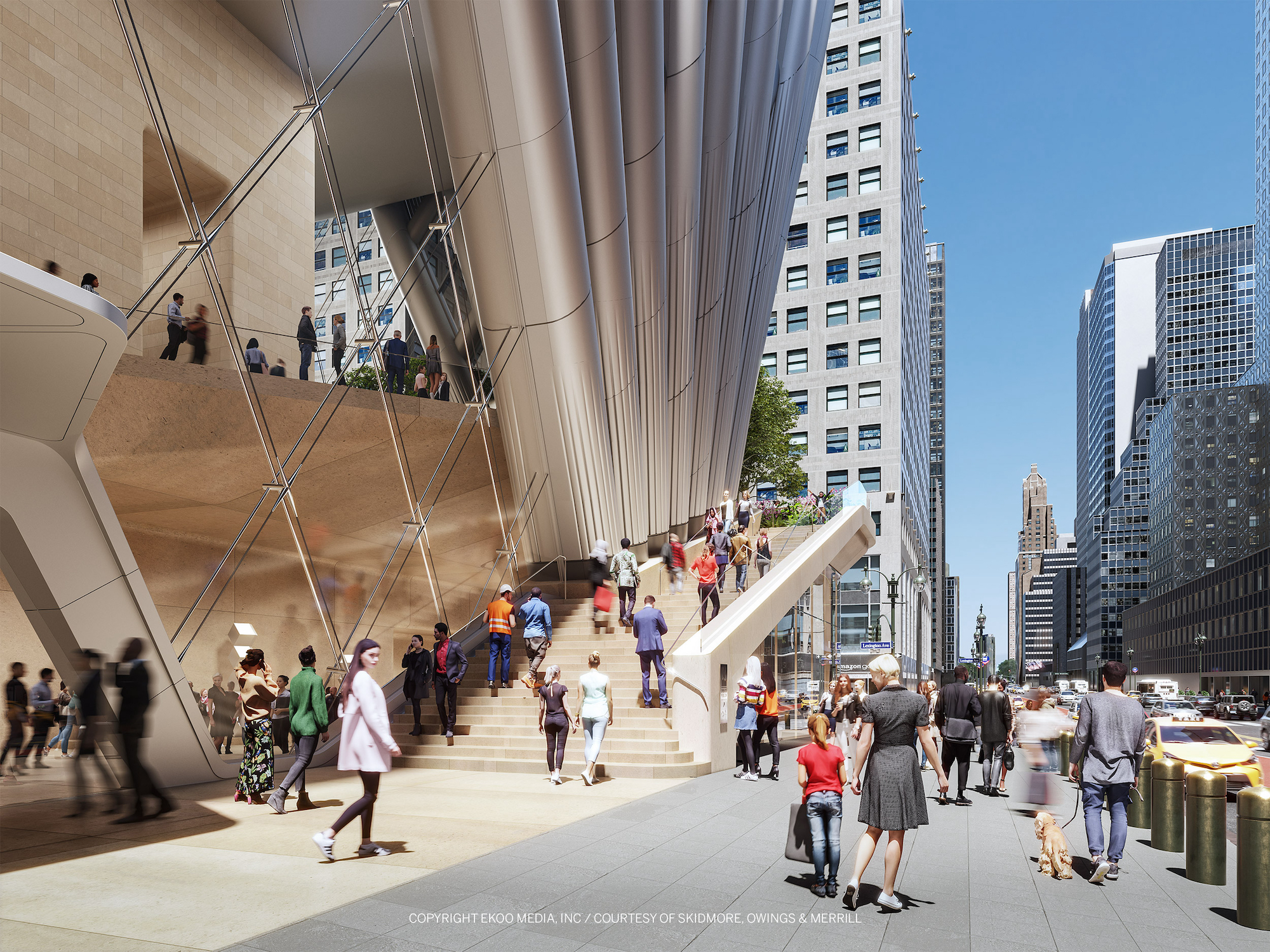 East staircase. Rendering by Ekoomedia, Inc. / Courtesy of Skidmore, Owings & Merrill
East staircase. Rendering by Ekoomedia, Inc. / Courtesy of Skidmore, Owings & Merrill
The reason the tower can be so tall is due to the 2017 Greater East Midtown Rezoning (GEM), which incentives new, dense development and allows landmarks like Grand Central and St. Patrick’s Cathedral to sell and transfer their unused development rights, which will be taxed by the city to fund $50 million in infrastructure improvements in the area. According to the Commercial Observer, 175 Park Avenue will be the result of “a cobbling together of air rights from different sources,” including “620,000 square feet of transferable development rights from Grand Central and 770,000 square feet of bonus floor area generated by the city in exchange for the planned transit improvements.” (As they note, the lot as it currently exists is zoned for 860,000 square feet.)
But even though the project takes advantage of the GEM, it still must go through the ULURP process for a handful of special permits that will “allow hotel uses in the new building, allow for transit and public realm improvements, and modify other qualifying site regulations,” according to a press release. In addition, they are seeking “zoning text amendments to apply existing special permits to facilitate the transit and public realm improvements, and to extend the existing ground lease on the property.” As of right, the tower can rise 1,118 feet, but in order to “deliver the comprehensive package of transit and
public realm improvements,” the developers are looking to obtain the additional height approval.
In a bid of confidence, the Landmarks Preservation Commission voted favorably for the project in February. It’s also received conceptual approval from the city’s Public Design Commission and the State Historic Preservation Office. If all goes according to plan, demolition will begin next year, and the tower will be completed by 2030.
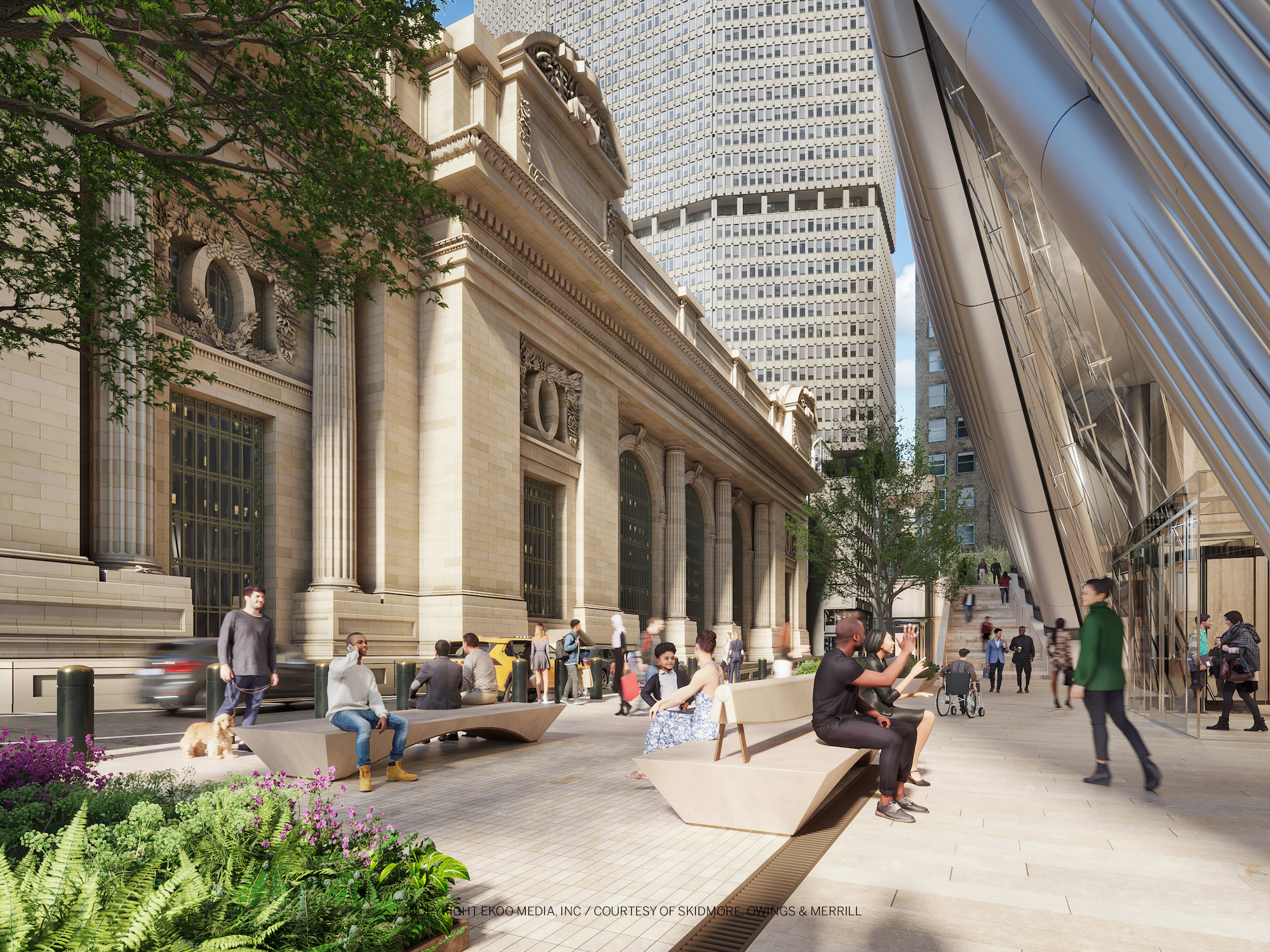 Grand Central Terrace. Rendering by Ekoomedia, Inc. / Courtesy of Skidmore, Owings & Merrill
Grand Central Terrace. Rendering by Ekoomedia, Inc. / Courtesy of Skidmore, Owings & Merrill
The proposal calls for a nearly three million-square-foot building that includes 2.1 million square feet of commercial office space, a 453,000-square-foot Hyatt hotel with up to 500 rooms, and 10,000 square feet of retail on the cellar and ground floors, some of which will be run by the MTA.
As for the design, the renderings show us only the base and lower portion, which gives us a peek at its lattice effect and how this latticework will continue up the tower in four setbacks, culminating at its peak “in a rounded crown of luminous, interlaced steel.” This structural lattice gathers into two bundles at the base, creating column-free glass openings on all four sides to overlook Grand Central.
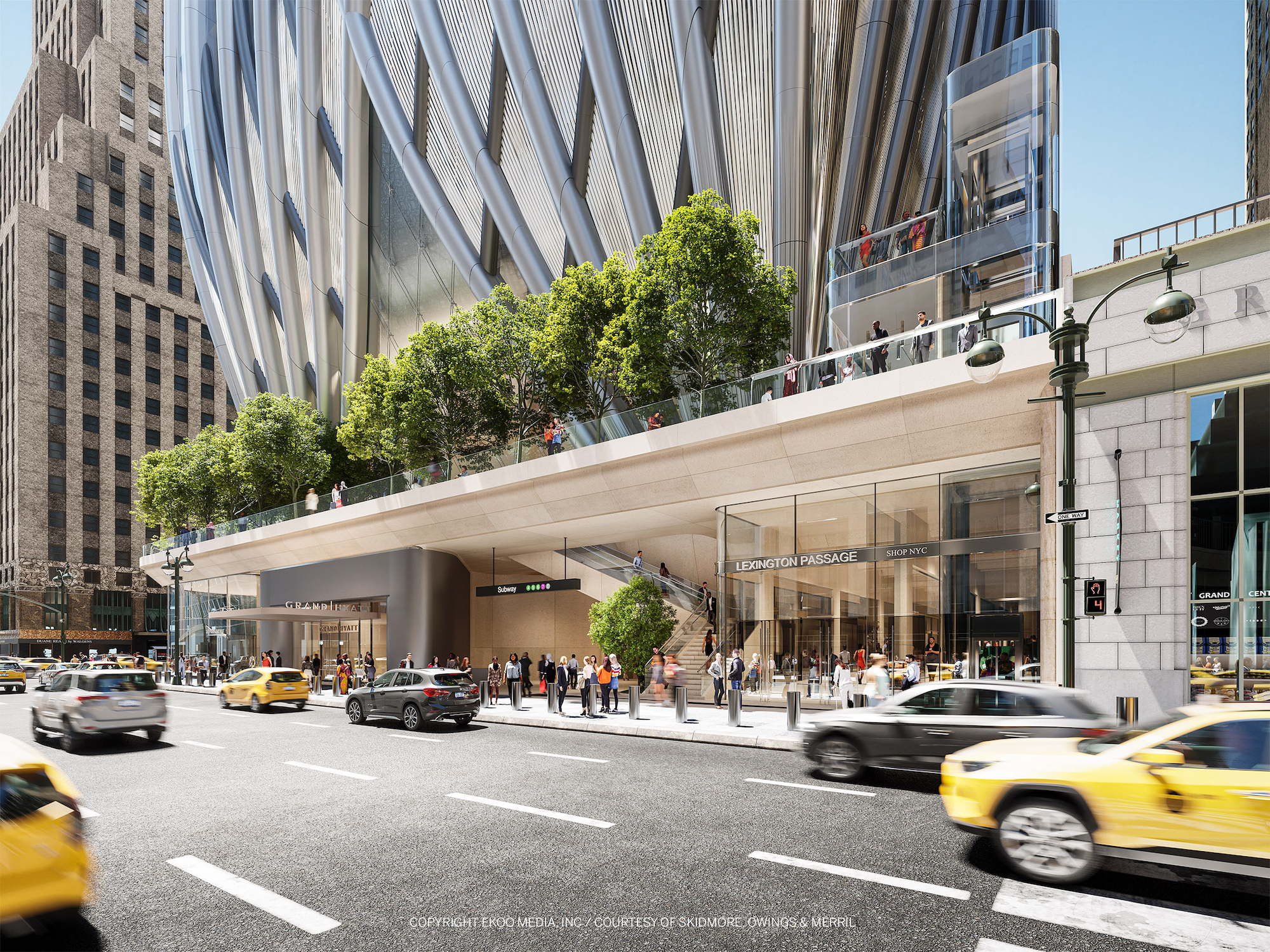 Rendering by Ekoomedia, Inc. / Courtesy of Skidmore, Owings & Merrill
Rendering by Ekoomedia, Inc. / Courtesy of Skidmore, Owings & Merrill
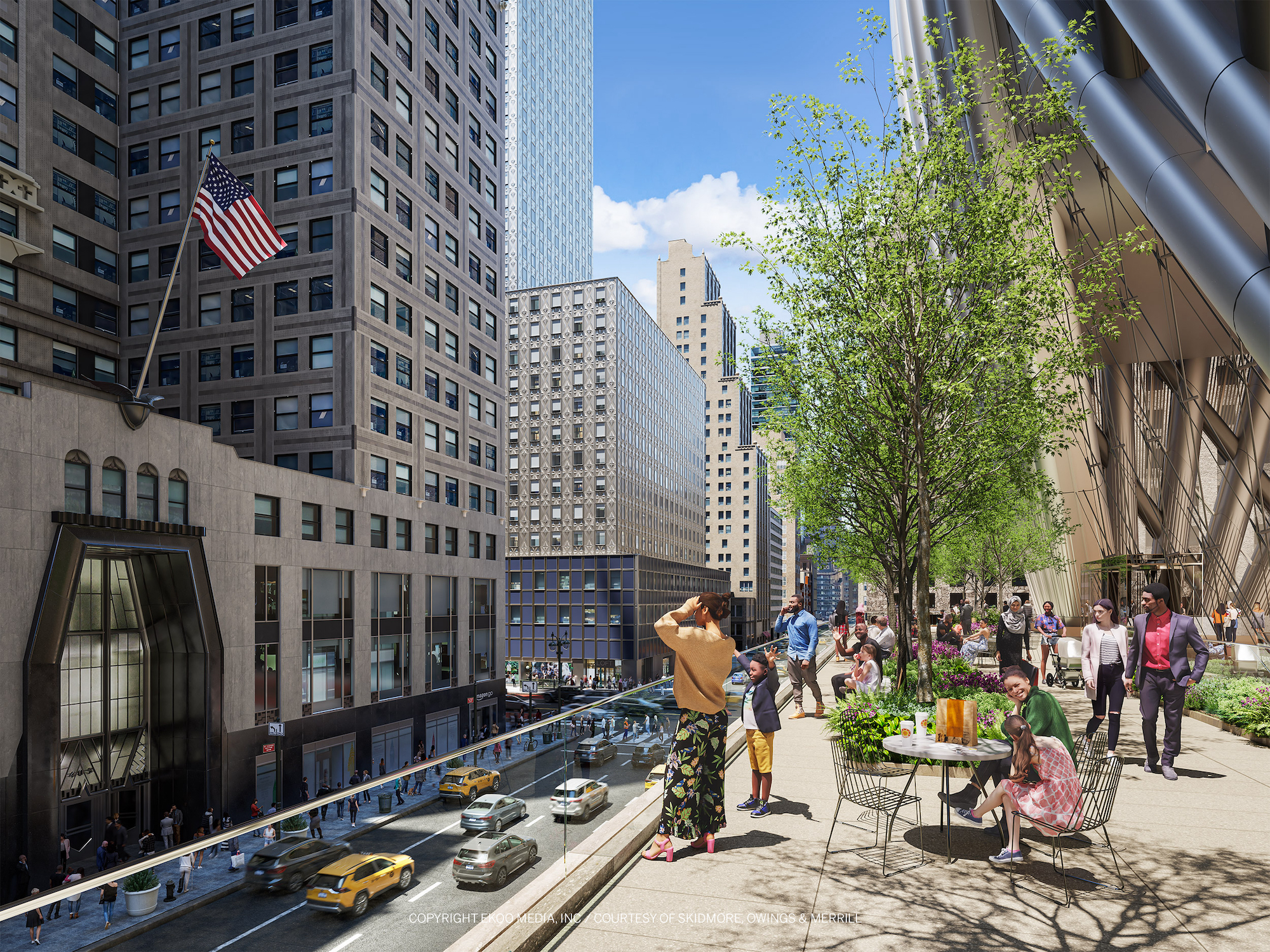 Lexington Avenue pedestrian view. Rendering by Ekoomedia, Inc. / Courtesy of Skidmore, Owings & Merrill
Lexington Avenue pedestrian view. Rendering by Ekoomedia, Inc. / Courtesy of Skidmore, Owings & Merrill
The renderings also give us a look at the roughly 24,000 square feet of elevated, outdoor public space, which will be designed by landscape architecture firm James Corner Field Operations (the world-renowned firm behind the High Line, Domino Park, and Greenpoint Landing, among countless others). Two grand staircases on 42nd Street and multiple ADA-accessible elevators will take people up to three, interconnected public terraces that wrap around the building’s eastern, northern, and western sides. A press release describes them as follows:
- Grand Central Terrace: Along the western side, the terrace will connect with the Park Avenue Viaduct –creating an opportunity to pedestrianize this car-only pathway –and allow visitors to face Grand Central Terminal’s eastern façade for the first time in a century.
- Chrysler Terrace: On Lexington Avenue, the eastern terrace will offer a panorama up and down the thoroughfare, as well as a new view of the Chrysler Building.
- Graybar Terrace: The northern terrace, situated along the Graybar Building, will create a new visual corridor between Grand Central and 43rd Street while linking the adjacent terraces to allow for unimpeded circulation around the entire building.
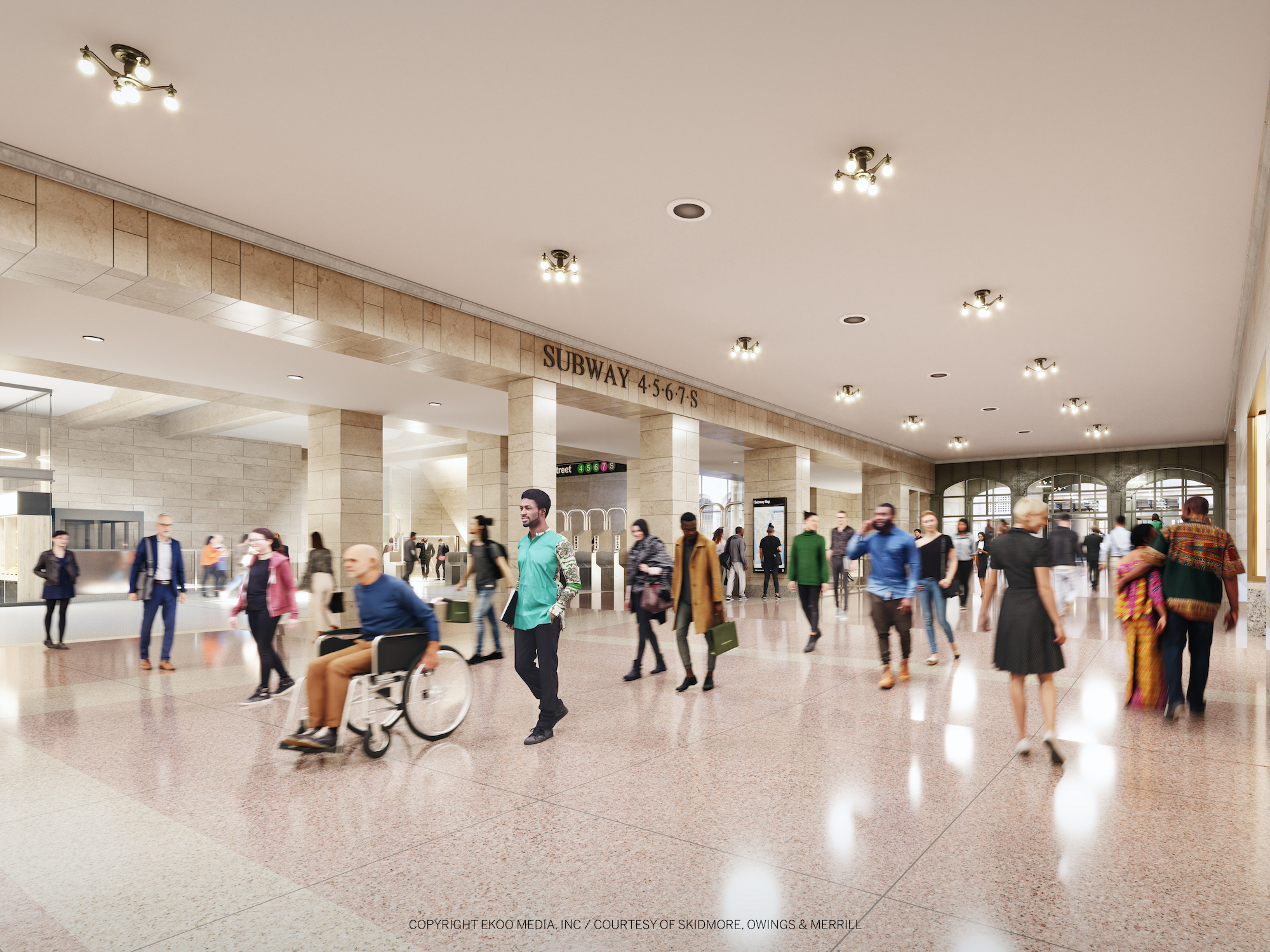 Rendering by Ekoomedia, Inc. / Courtesy of Skidmore, Owings & Merrill
Rendering by Ekoomedia, Inc. / Courtesy of Skidmore, Owings & Merrill
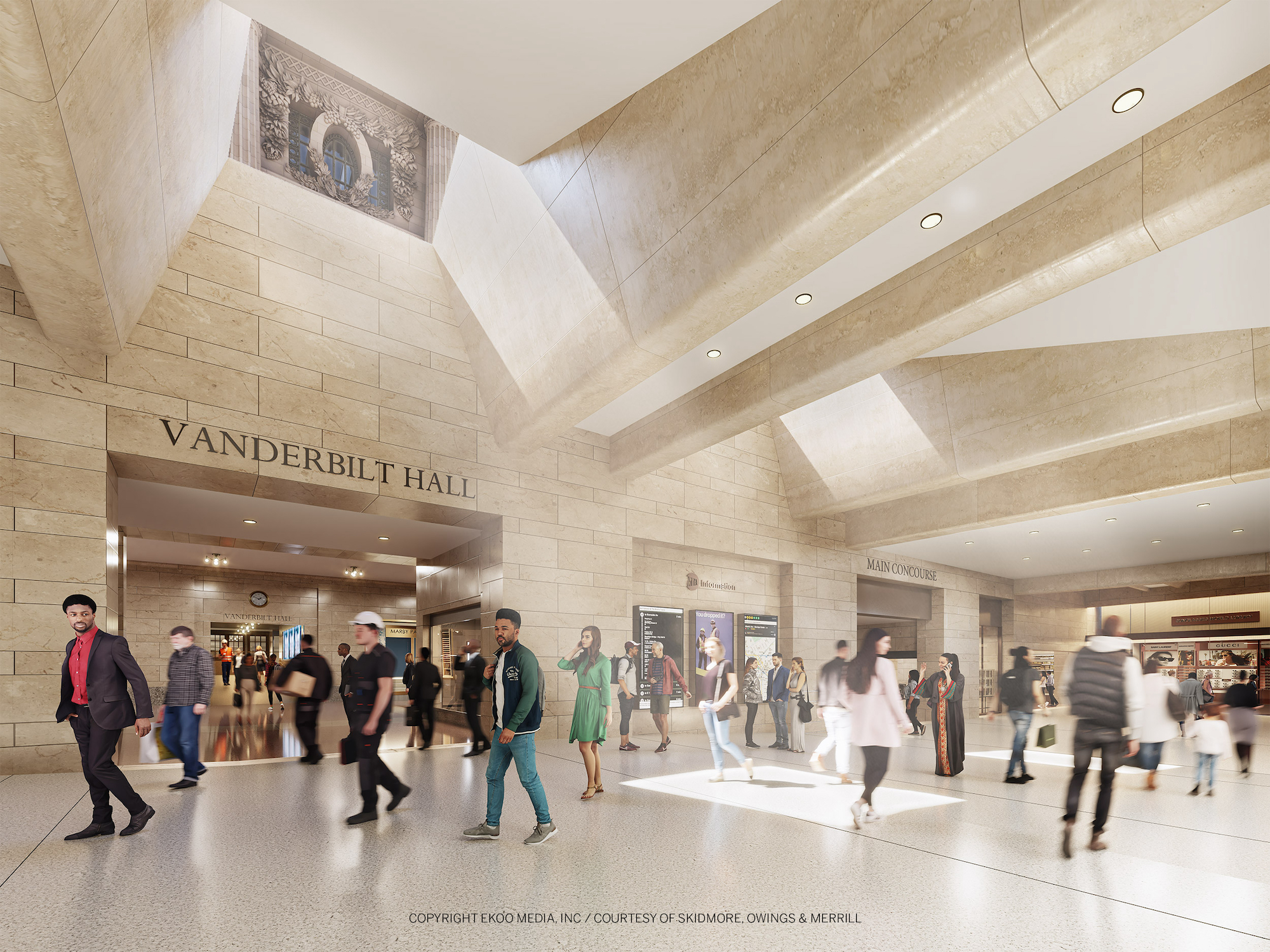 42nd Street passage (top); Transit hall (bottom). Rendering by Ekoomedia, Inc. / Courtesy of Skidmore, Owings & Merrill>
42nd Street passage (top); Transit hall (bottom). Rendering by Ekoomedia, Inc. / Courtesy of Skidmore, Owings & Merrill>
SOM, whose work at the Moynihan Train Hall was recently unveiled, is also responsible for the design and engineering of the transit improvements. The current Grand Hyatt building sits atop the 4/5/6 subway lines and is supported by dozens of low-hanging girders that impede the mezzanine level of the subway station. These will be removed, improving circulation and allowing for the construction of a new transit hall and 42nd Street subway entrance. This transit hall will connect to the 42nd Street Passage and move the subway turnstiles from their current mezzanine-level location to street level, reducing congestion. According to the press release, the transit hall “will be topped with dramatic glass skylights and high ceilings that bring natural light into the station and create views of Grand Central’s eastern façade.”
In addition, the project will redesign the Lexington Avenue subway entrance, which currently bears a black-glass design to match the Hyatt and has a cramped point of entry. The new building design includes a setback that allows this entrance more space. It will also be redesigned with a transparent glass enclosure.
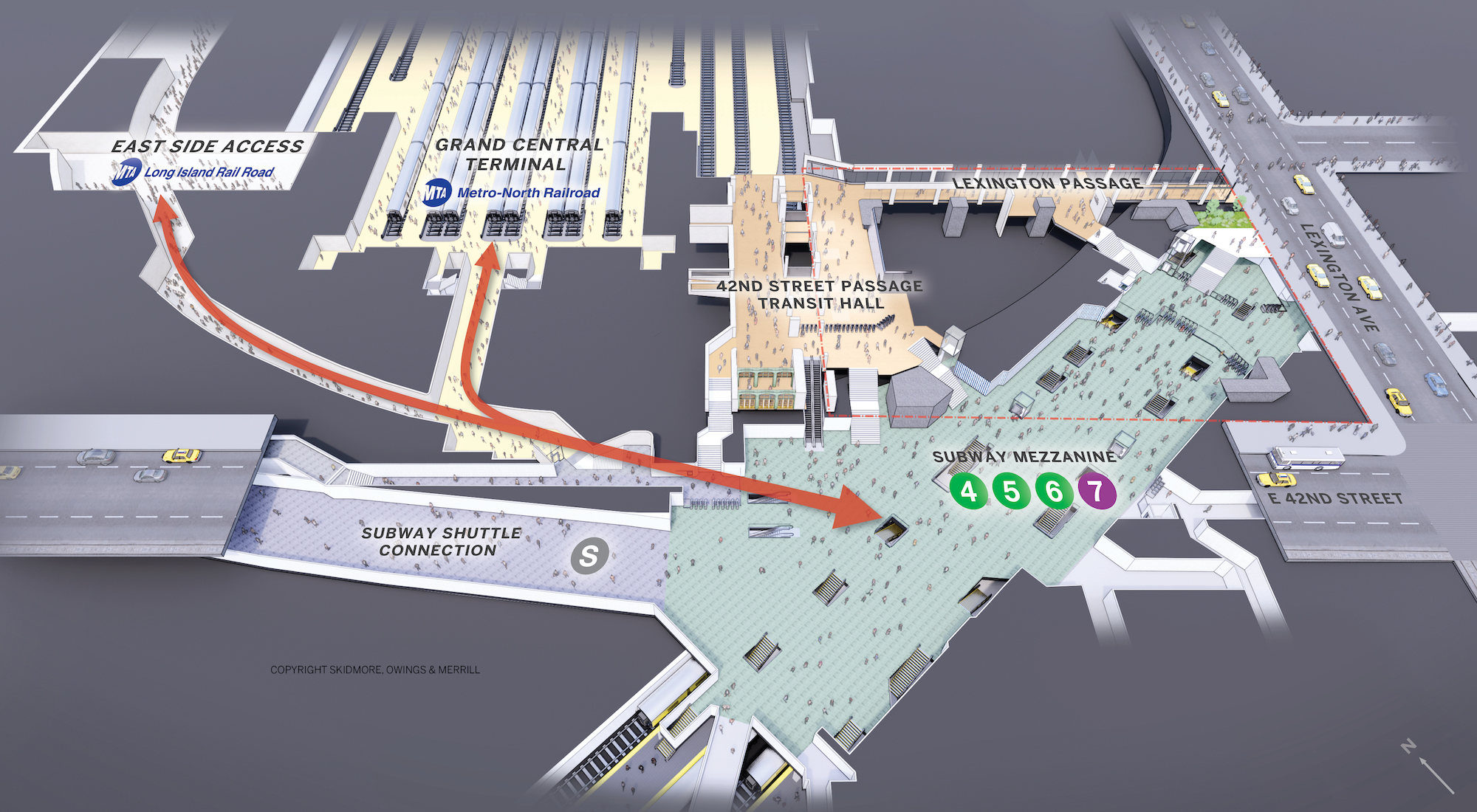 Short Loop. Copyright Skidmore, Owings & Merrill
Short Loop. Copyright Skidmore, Owings & Merrill
Perhaps not as visually flashy as the other transit improvements, the project also includes a very important “short loop” connection. As illustrated by the orange arrows above, the 12,000-square-foot route will provide a direct connection from the lower-level Metro-North platforms and the Long Island Rail Road’s soon-to-be-completed East Side Access Terminal directly to the subway mezzanine. Currently, those coming off Metro-North trains must come up to the Main Concourse and then go back down to reach the subways.
If and when it is completed, 175 Park Avenue will sit just on the other side of Grand Central from One Vanderbilt. The 1,401-foot office tower, which actually received zoning-change approvals prior to the Midtown East Rezoning, opened this past September. Similarly, the project included a $220 million package of public open space and transit infrastructure improvements. Another forthcoming nearby project is JPMorgan Chase’s new 1,400-foot-tall headquarters at the site of its current offices at 270 Park Avenue.
Editor’s Note: This story was originally published on February 4, 2021, and has been updated with new information.
RELATED:
