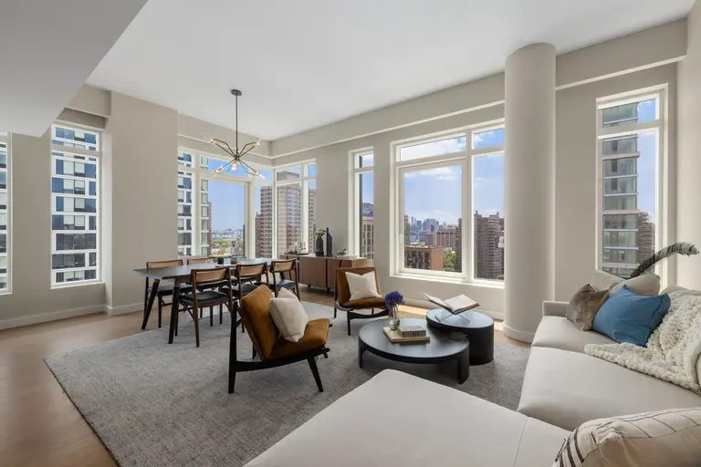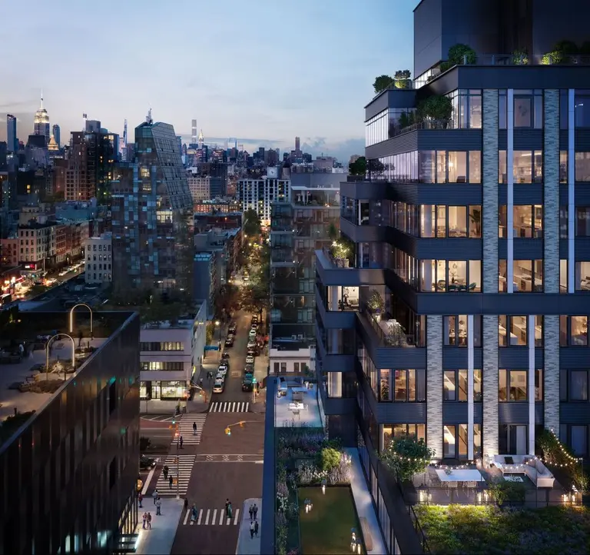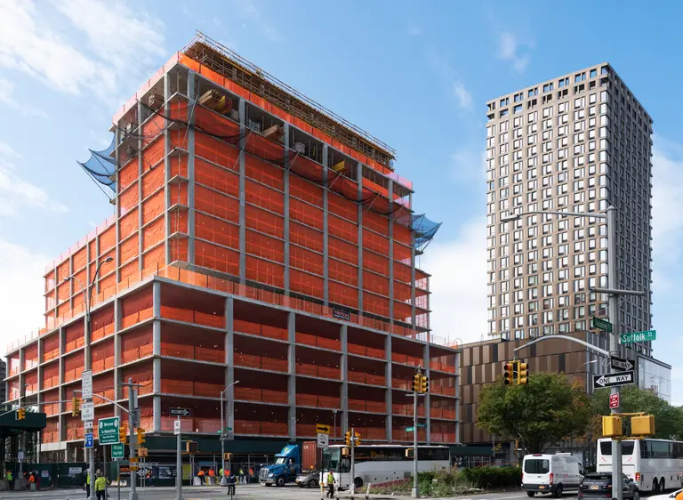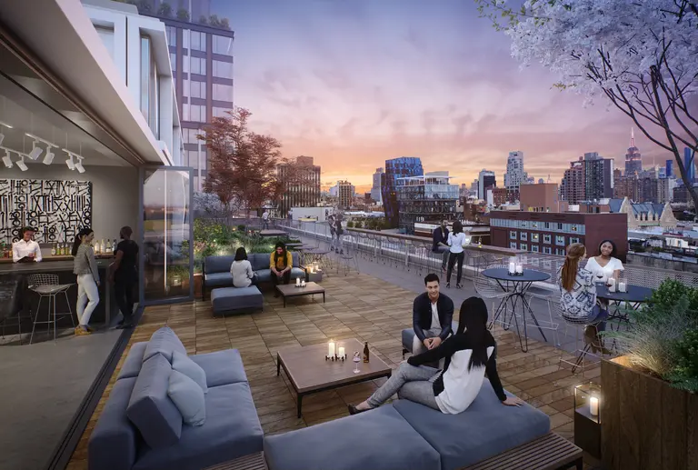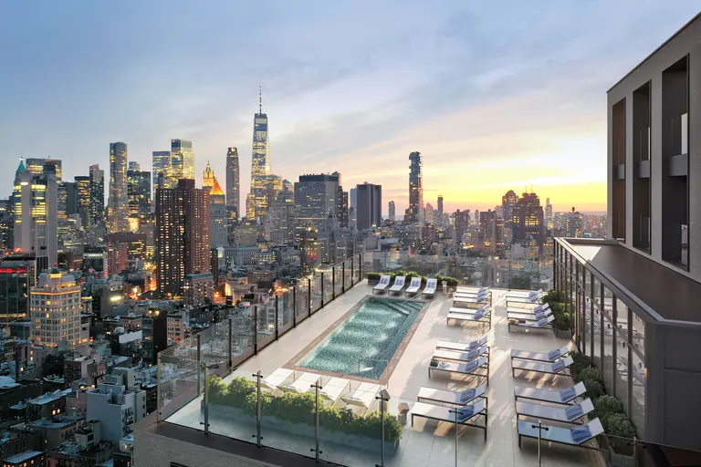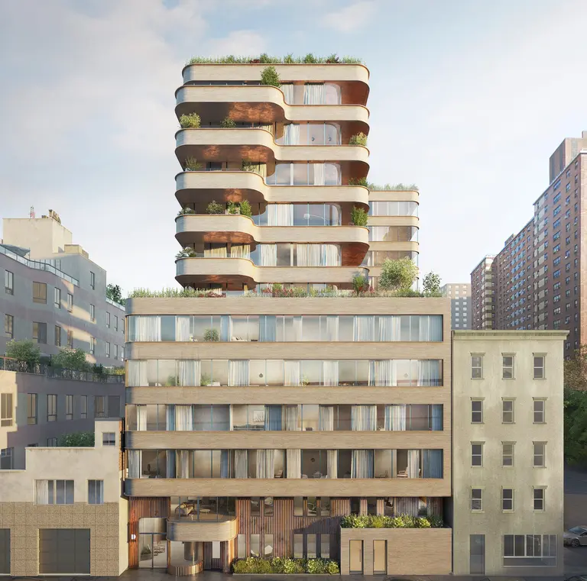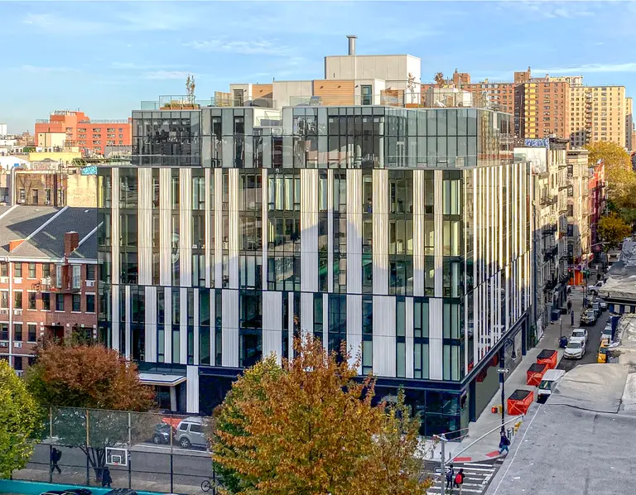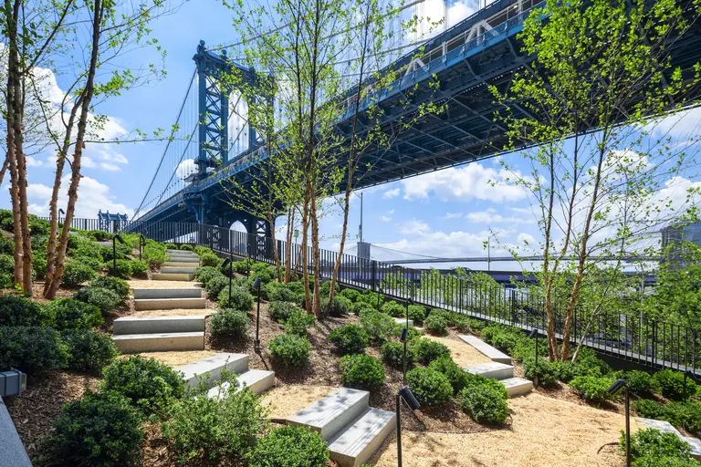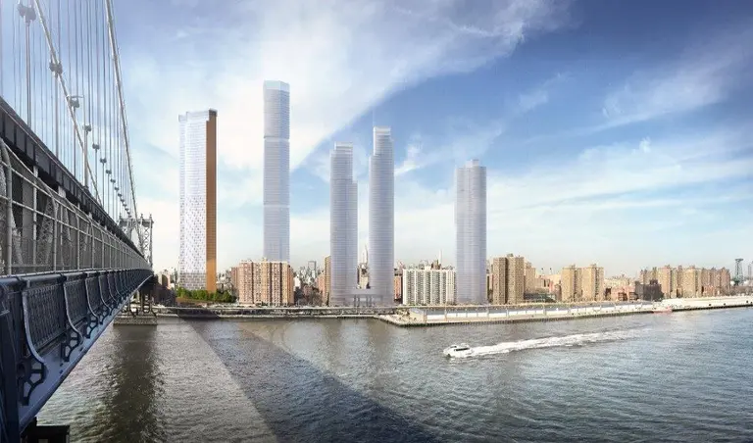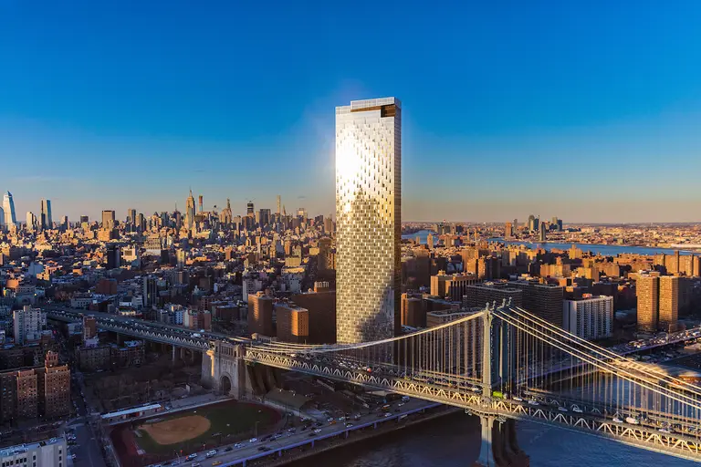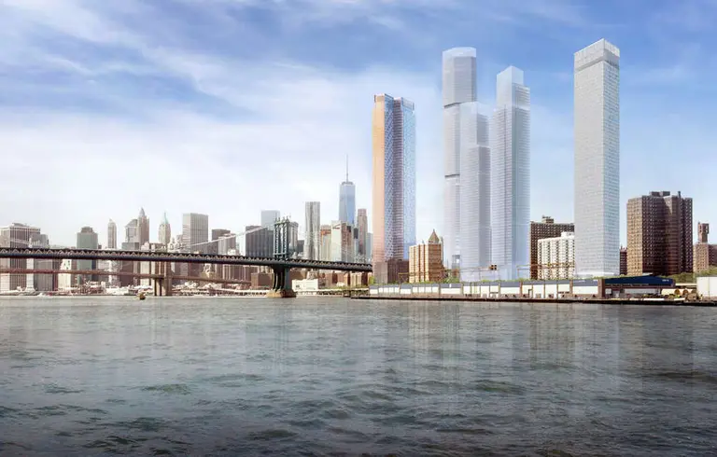New looks and prices for luxury condo building at Essex Crossing
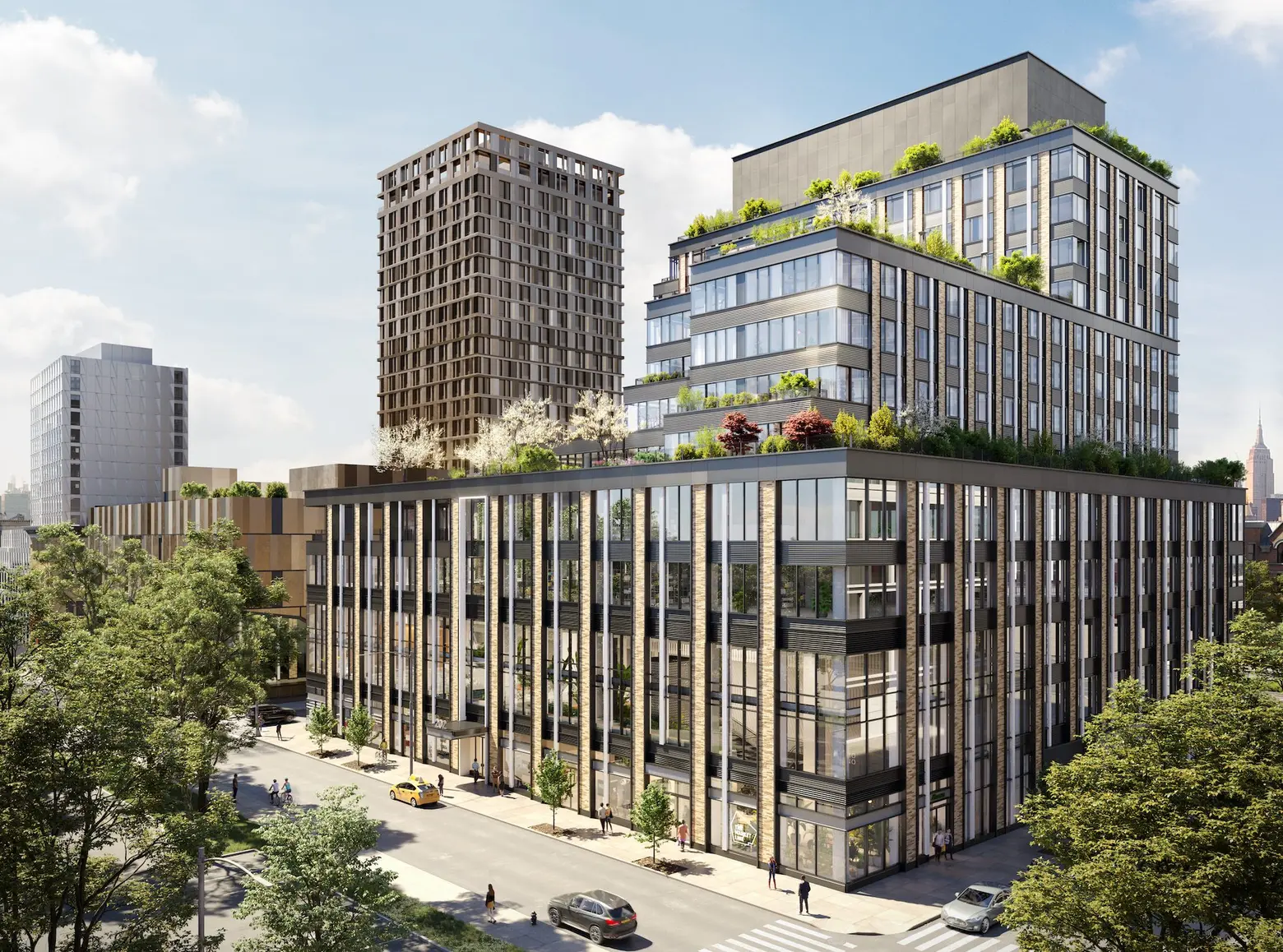
All renderings by VMI Studio
The second condo building at the Essex Crossing mega-development has revealed a slew of new renderings, along with the first pricing details. Located at 202 Broome Street, One Essex Crossing is the seventh of nine buildings at the Lower East Side project. The 83-unit building was designed by CetraRuddy and is distinguished by its elevated 9,000-square-foot amenity garden. Prices range from an $890,000 studio to a $6,689,000 duplex penthouse. Occupancy is expected later this year.
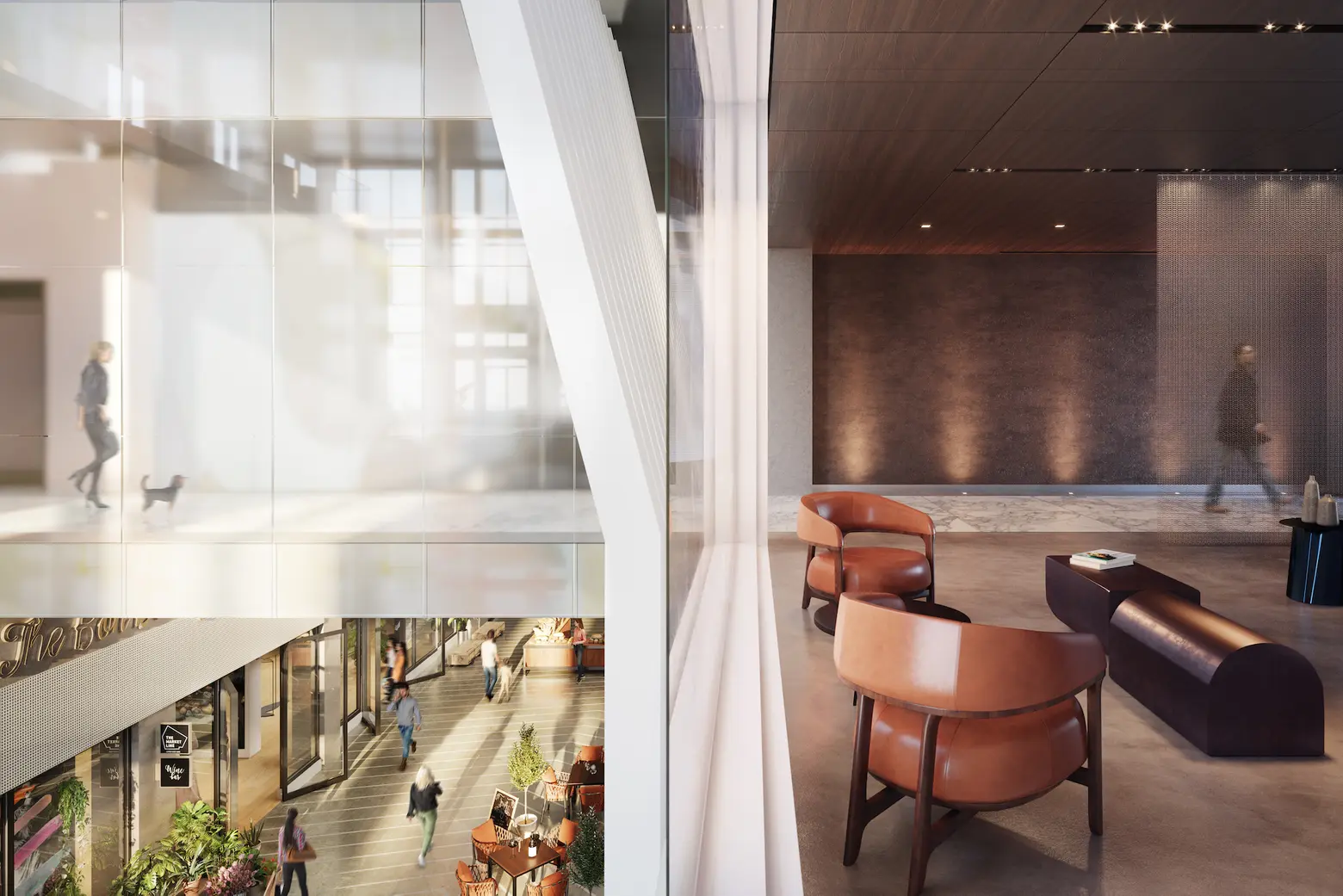
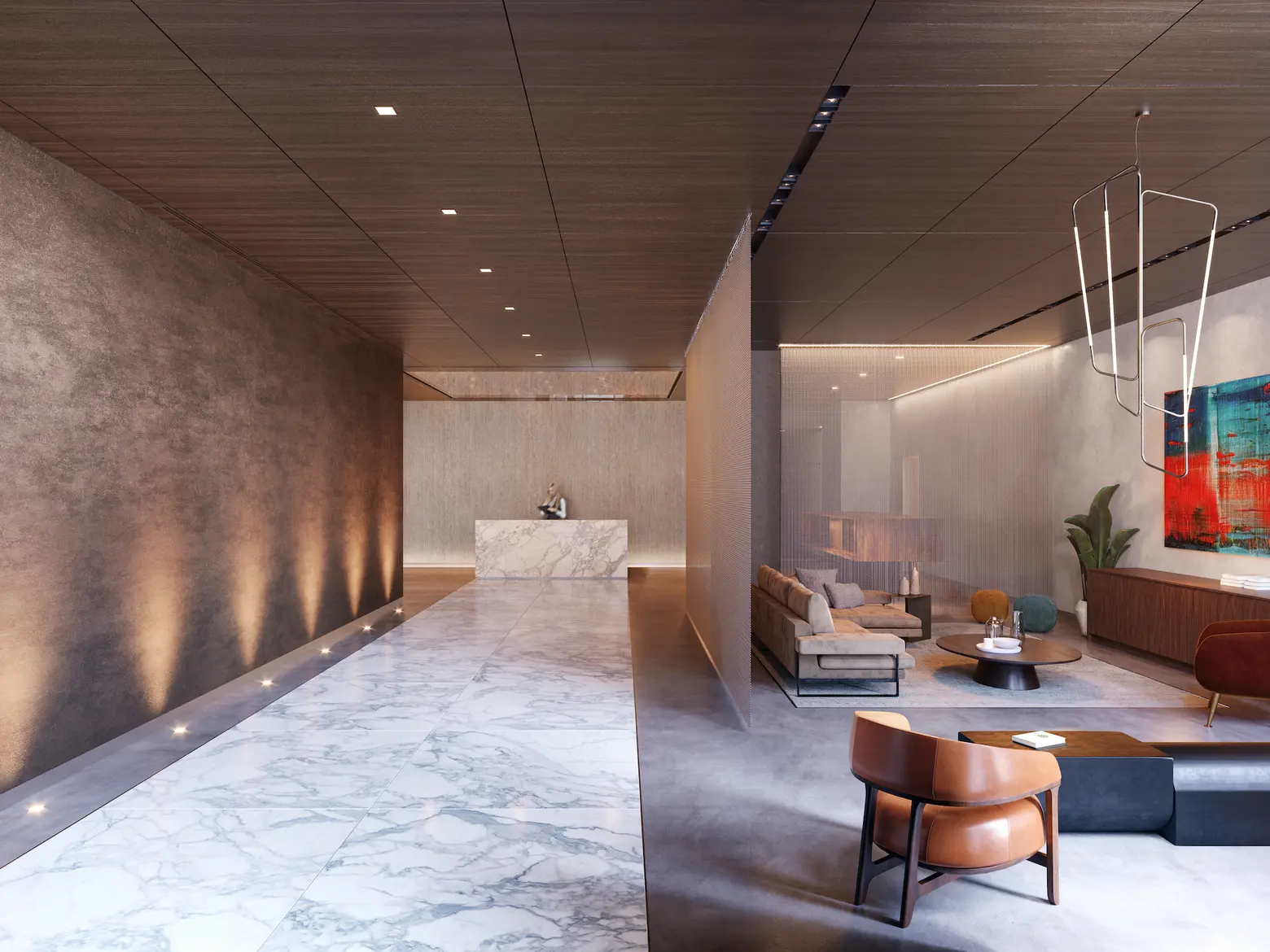 The bridge (top) and adjacent lobby (bottom). All renderings by VMI Studio
The bridge (top) and adjacent lobby (bottom). All renderings by VMI Studio
The 14-story building spans a full city block between Broome and Delancey Streets. The entrance is located on Broome Street; from there, residents “traverse a glass-enclosed bridge that features direct sightlines to the historic Essex Market and new Market Line retail below,” explains a press release.
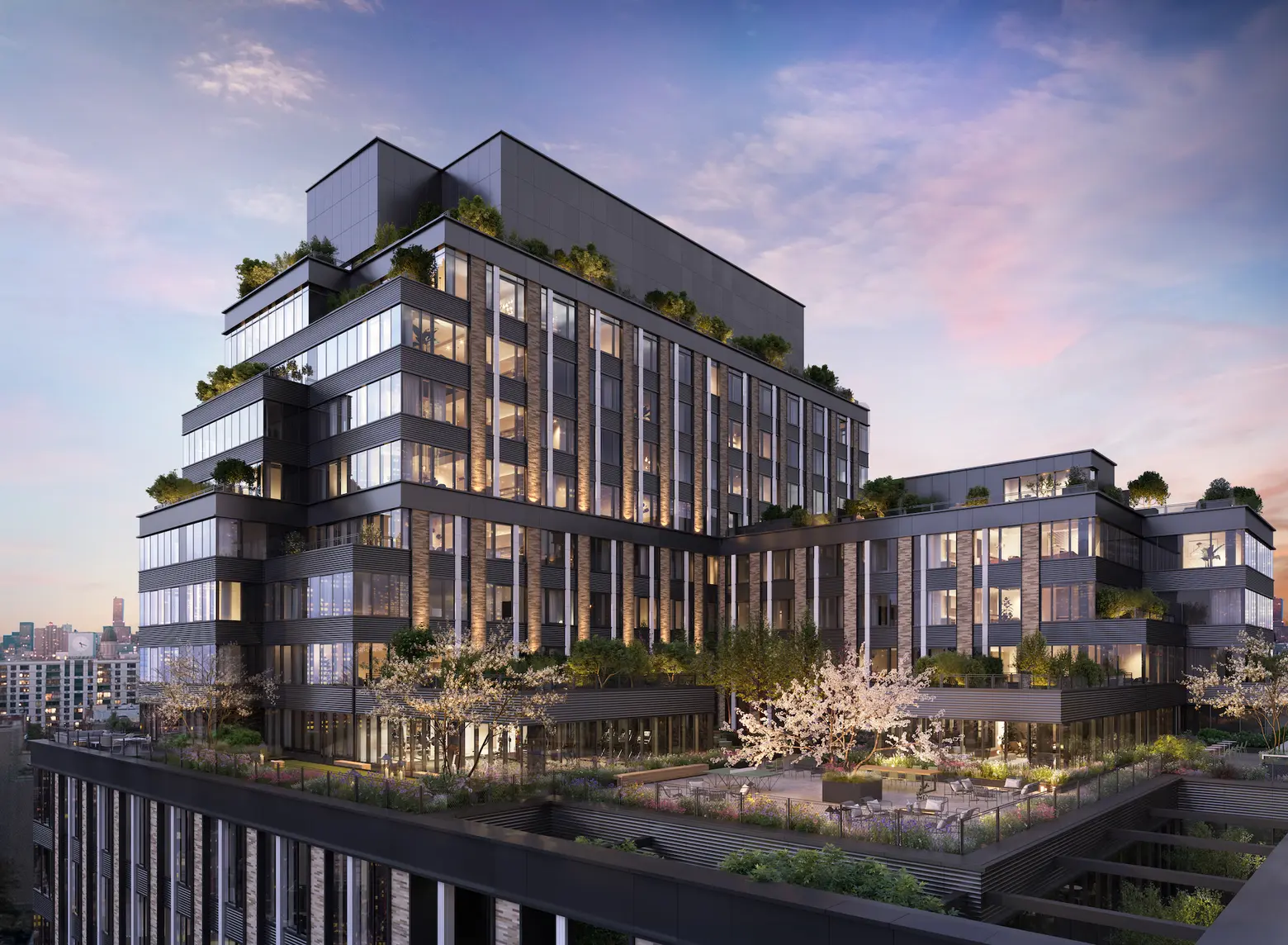
As for the design, Nancy Ruddy, Founding Principal of CetraRuddy, said in a statement: “We were inspired by the rich architectural language of the existing fabric of the historic Lower East Side and the next chapter of its artistic, cultural and forward-thinking community. The three-dimensional layering of brick, terracotta, and glass weaves texture into the facade, harmonizing with the neighborhood while paying homage to the past and the present.
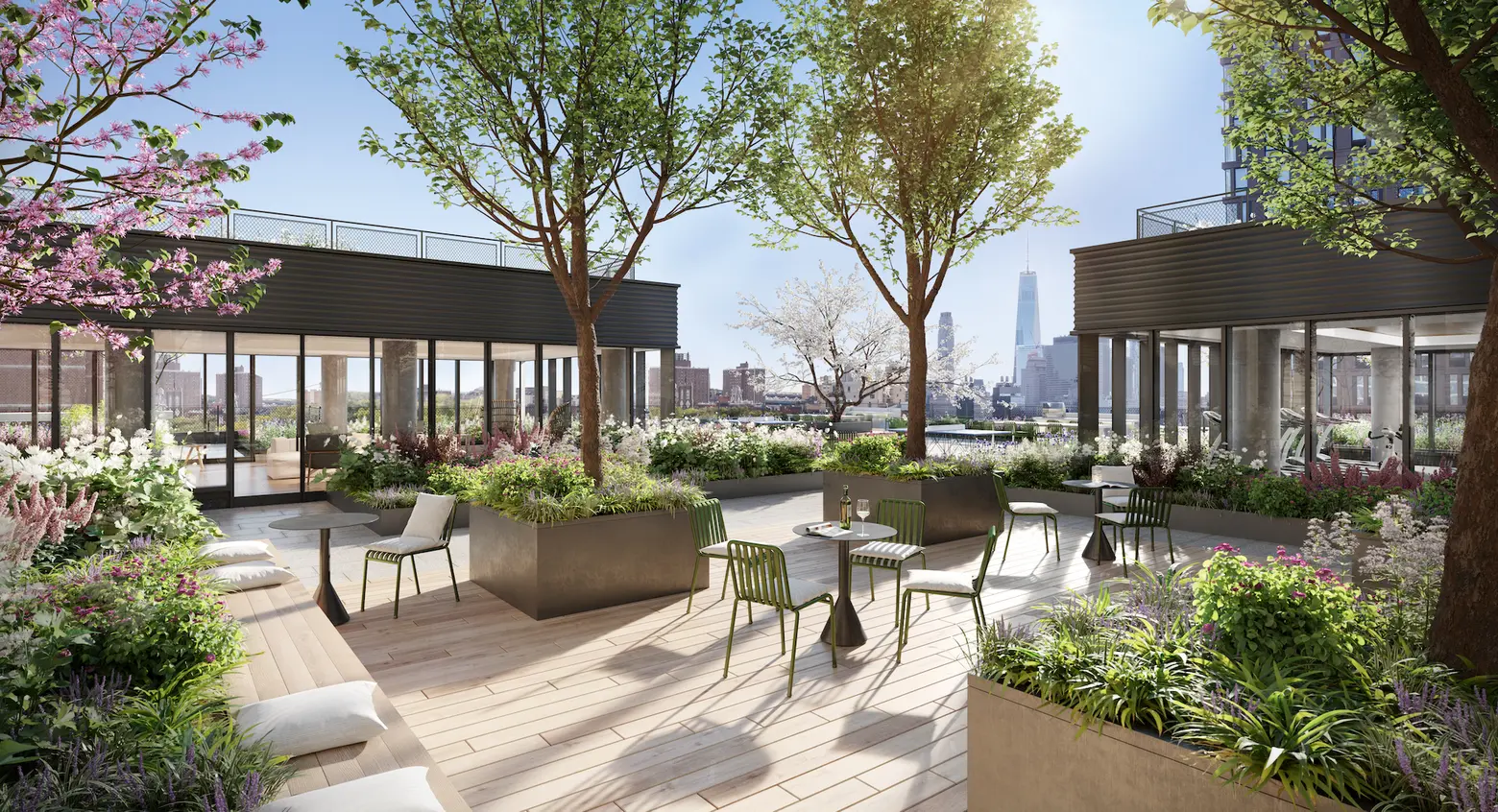
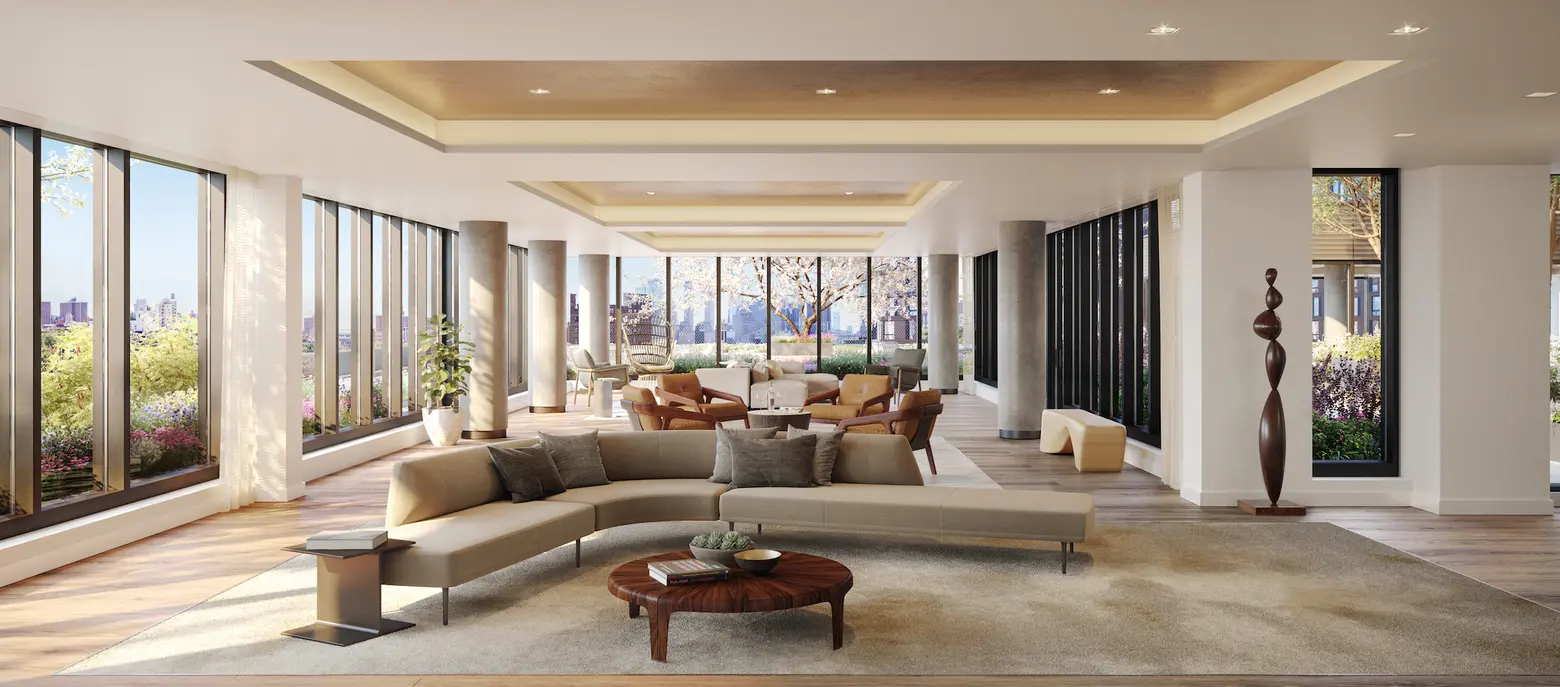

The 9,000-square-foot amenity garden not only provides residents with outdoor space, but it fills the other amenity spaces and residences with light. Other amenities on this sixth-floor level include an outdoor fitness area, a glass-enclosed fitness studio with a separate yoga room, a glass-enclosed residents’ lounge with spaces for working and relaxing, and a children’s playroom.
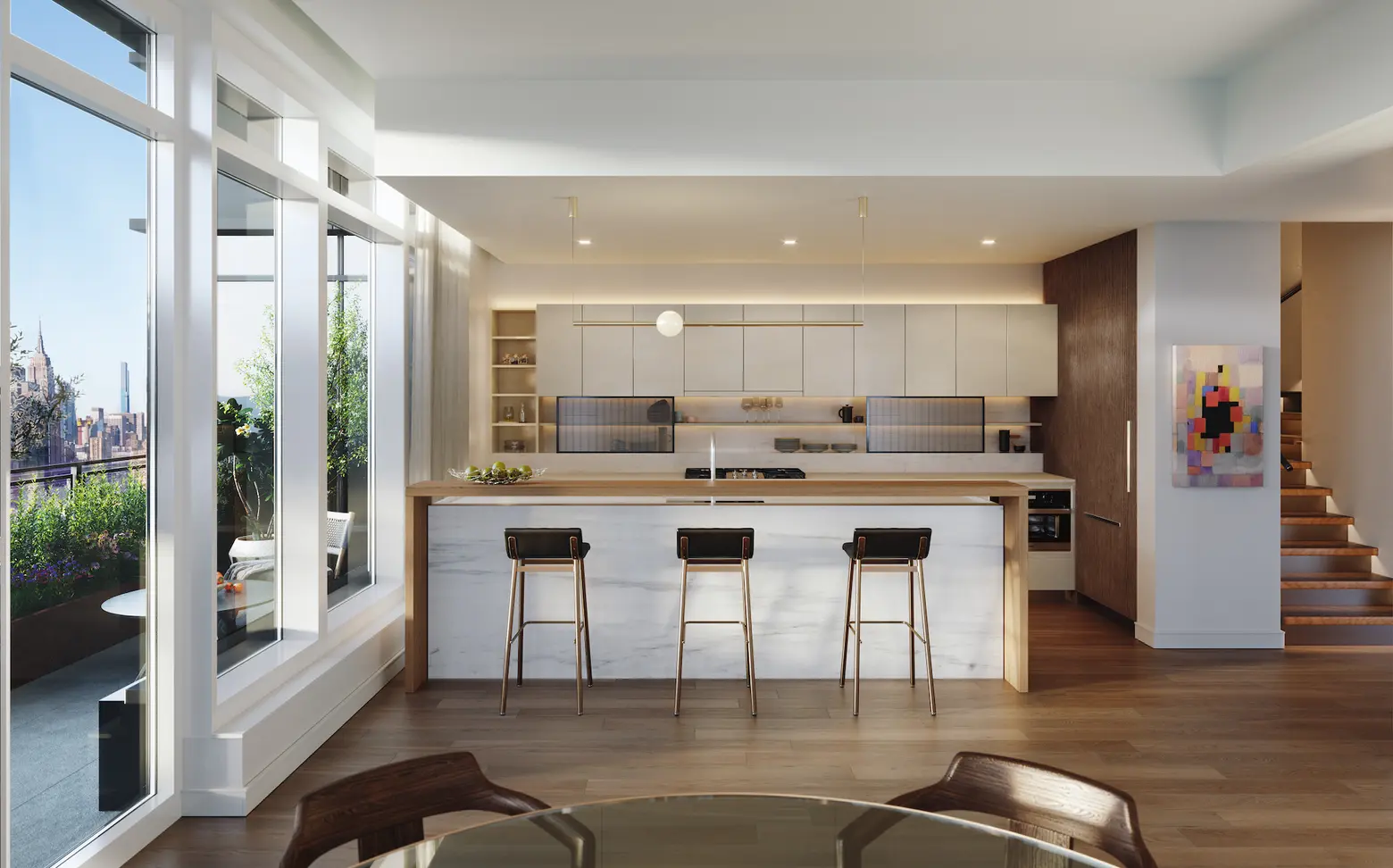
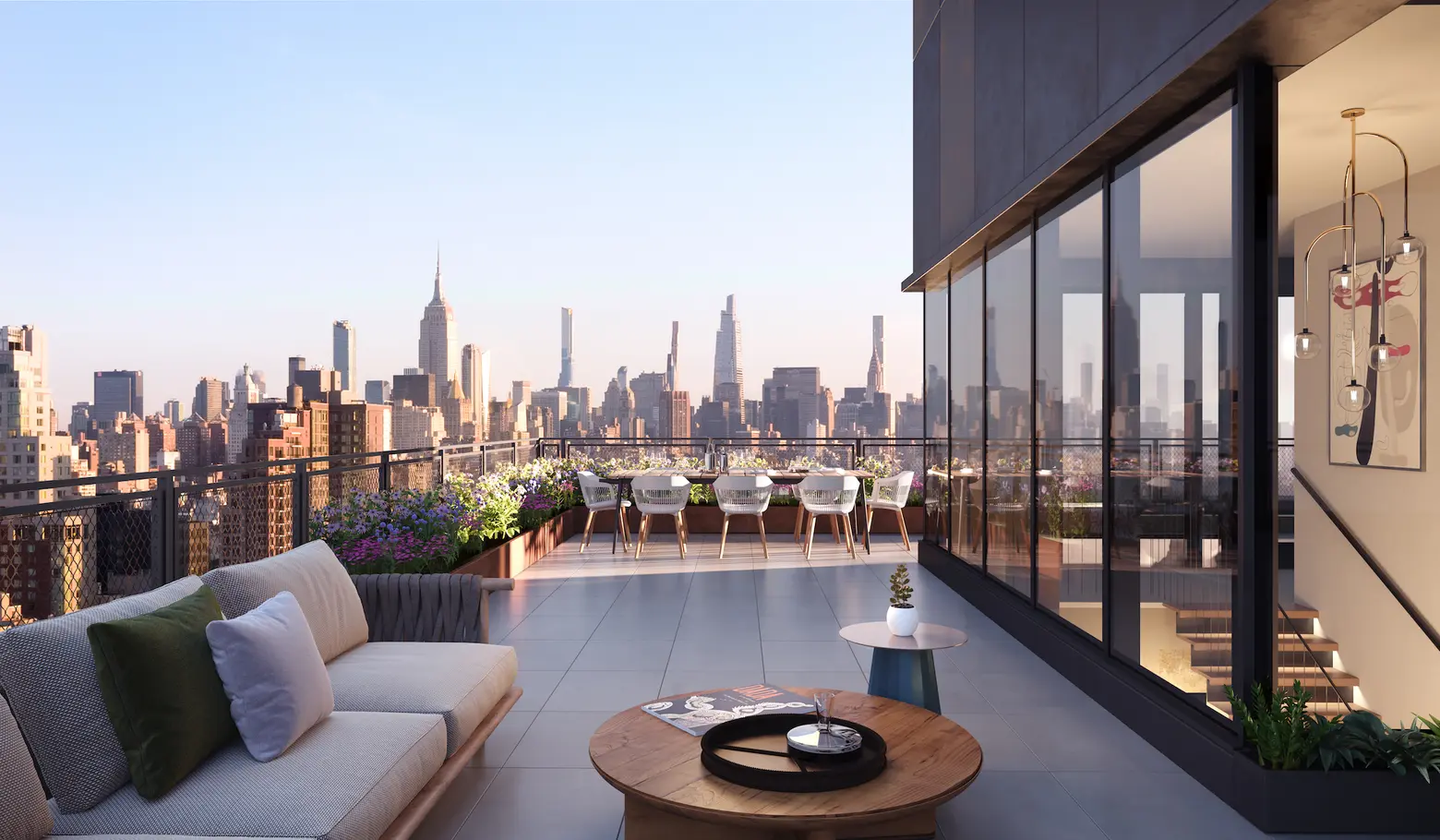
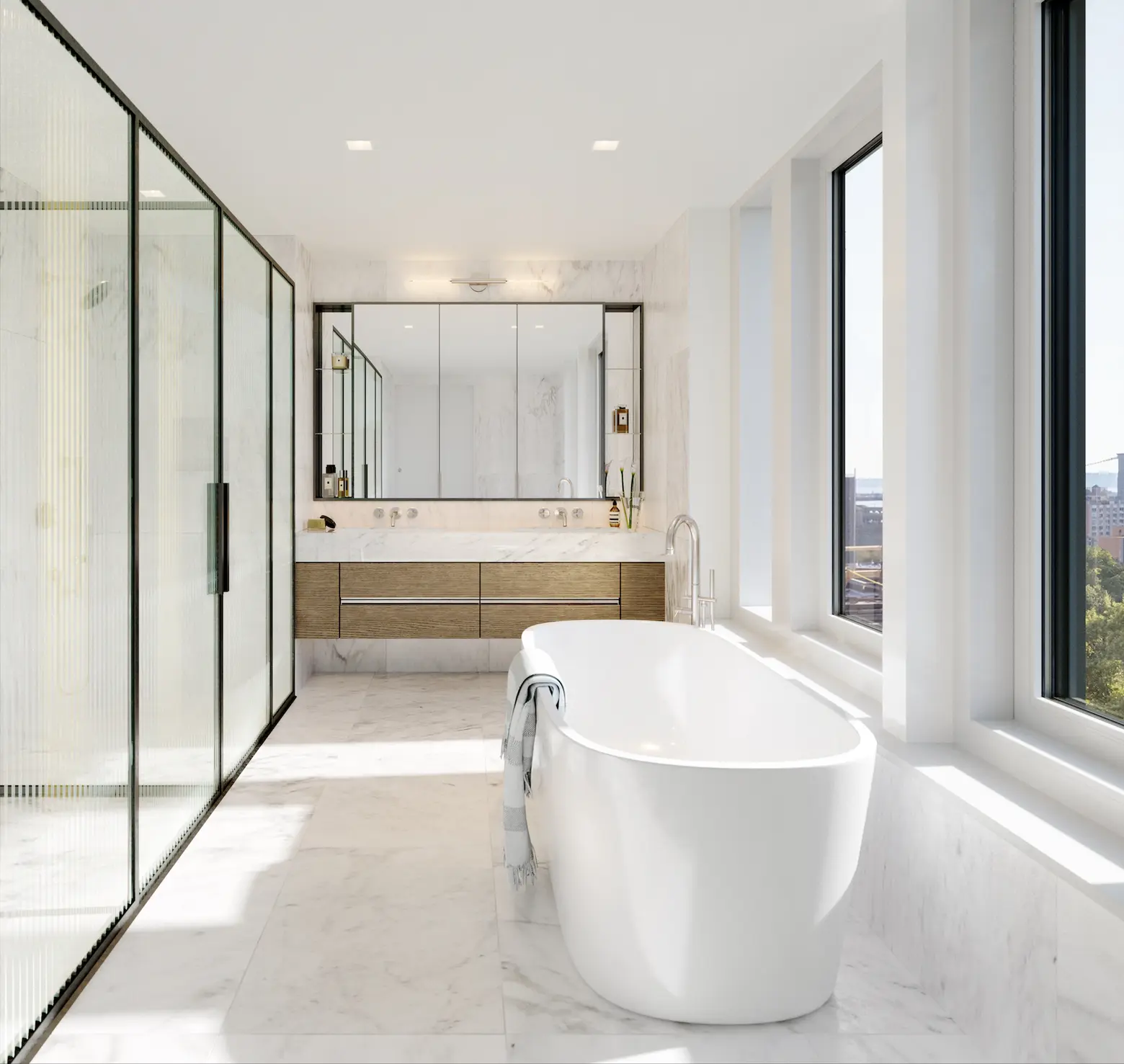
Pictured above is the duplex penthouse that will list for $6,689,000. Studios will start at $890,000 and 518 square. In addition to a variety of penthouses, the apartments will go up to 2,187-square-foot three bedrooms. Thirty percent of the units feature private outdoor space. All residences feature European White Oak flooring; custom kitchens with tabac oak and taupe glossy lacquer cabinetry with polished nickel fittings, honed Dolomiti marble countertops and backsplashes, and Miele appliances; master bathrooms with Calacatta Lincoln marble and radiant heated floors; and secondary baths with Bianco Carrera marble tile floors and walls.
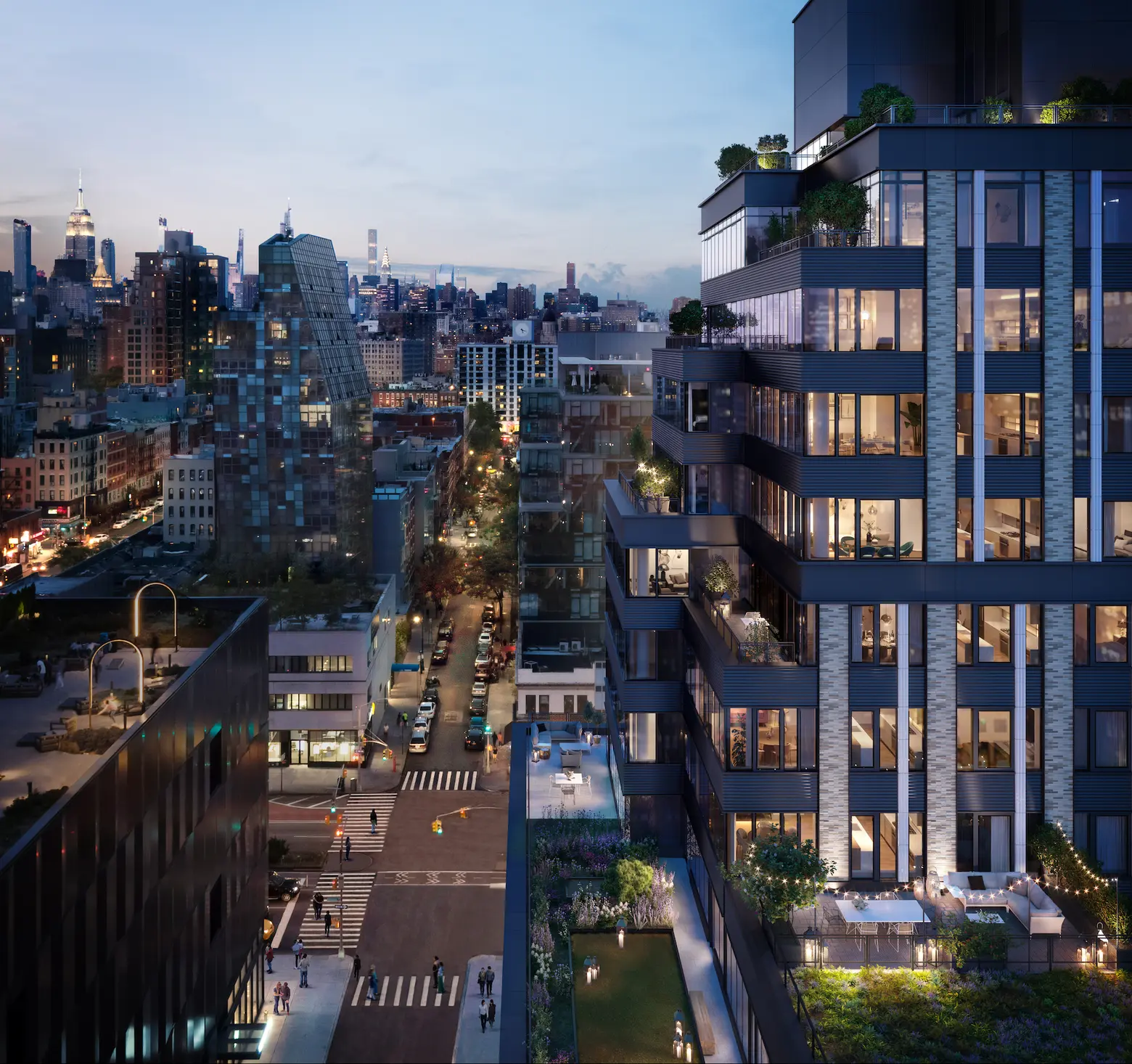
As mentioned, occupancy for One Essex Crossing is expected for later this year.
The first condo building at the site, 242 Broome Street, launched sales in September of 2016. More recently, rental leasing kicked off for The Artisan. Located at 180 Broome Street, this is the largest building at the site, and it also contains office and retail space.
In total, the six-acre development will offer more than 1,000 new residences, 350,000 square feet of office space, and 300,000 square feet of retail (including a Trader Joe’s and a Target) when it’s completed in 2024. It will include a Regal theater, The Gutter bowling alley, the International Center of Photography, and 100,000 square feet of green space.
RELATED:
- Leasing kicks off at Essex Crossing’s largest building, with rentals from $3,000/month
- The Market Line food hall is officially open at Essex Crossing
- Essex Crossing’s public park is now open on the Lower East Side
All renderings by VMI Studio












