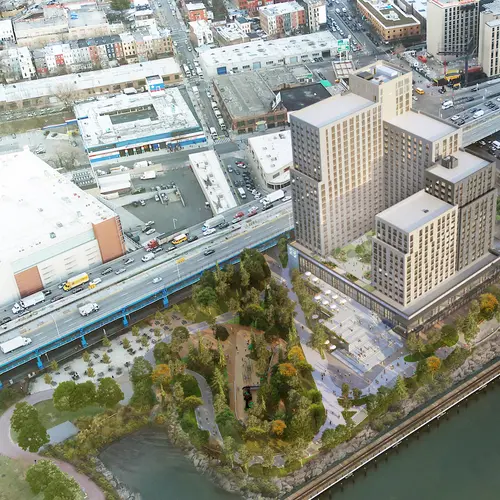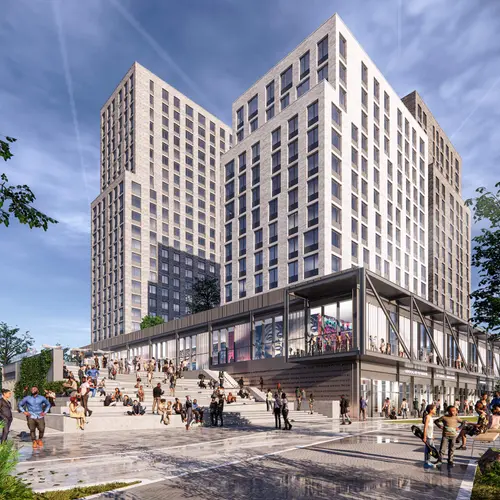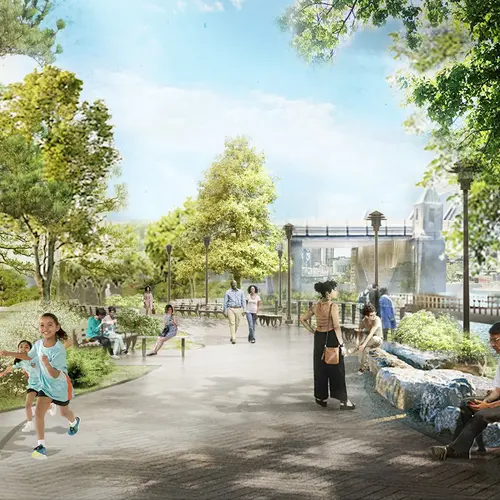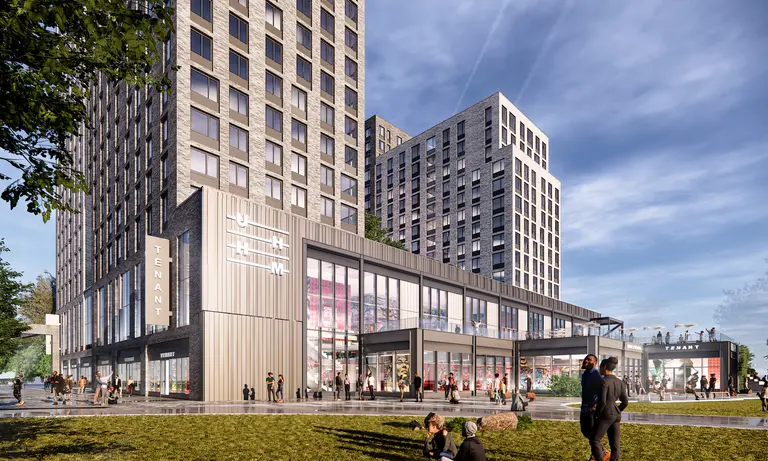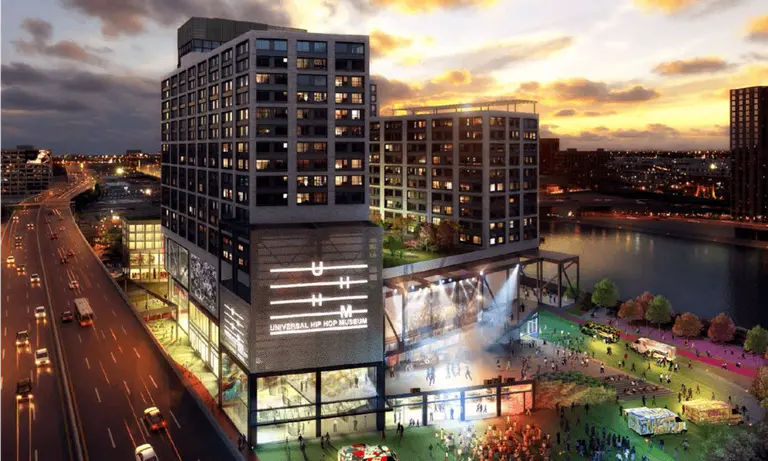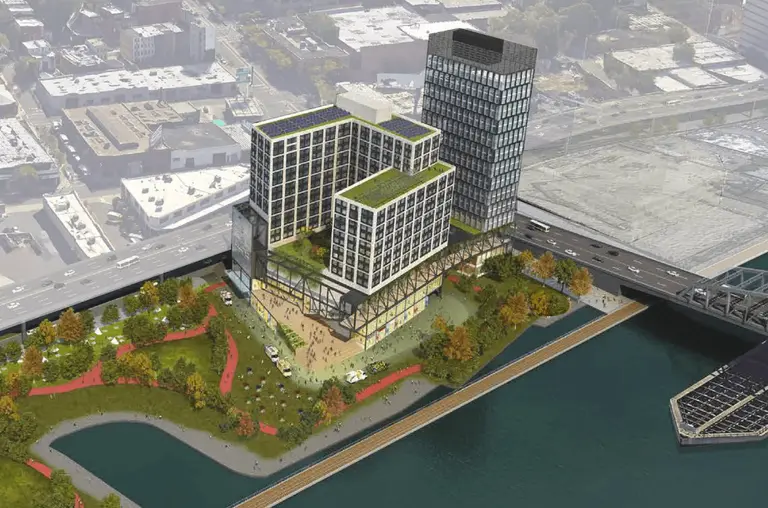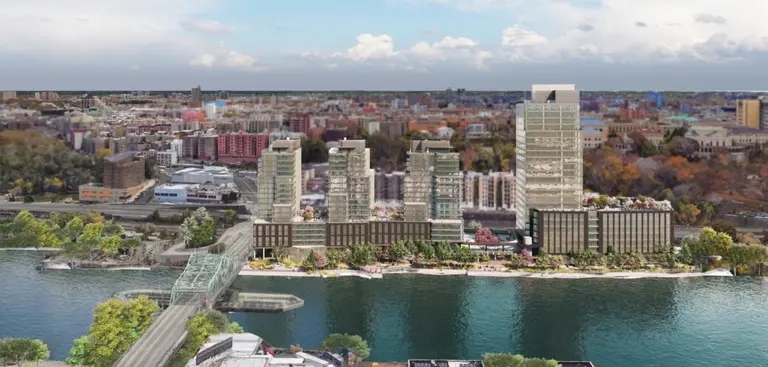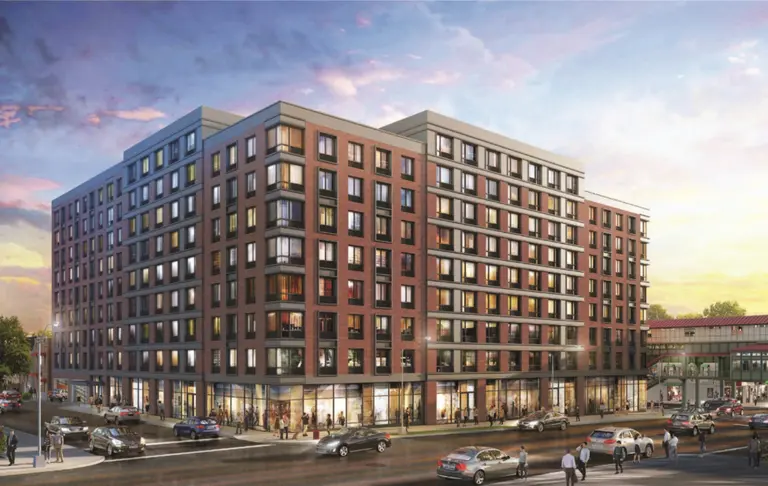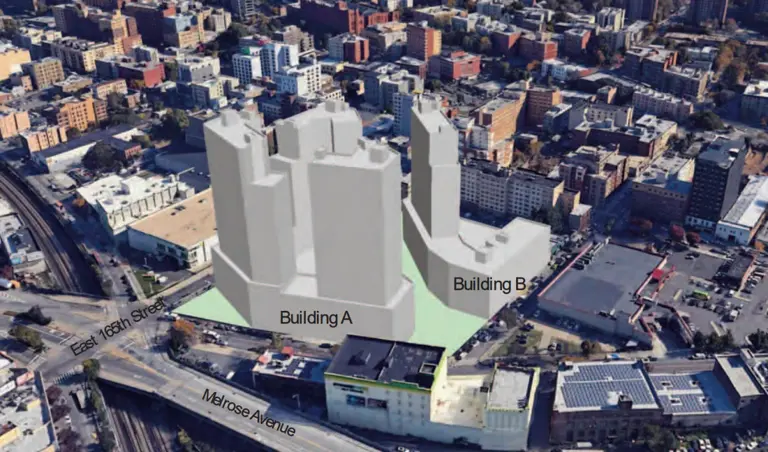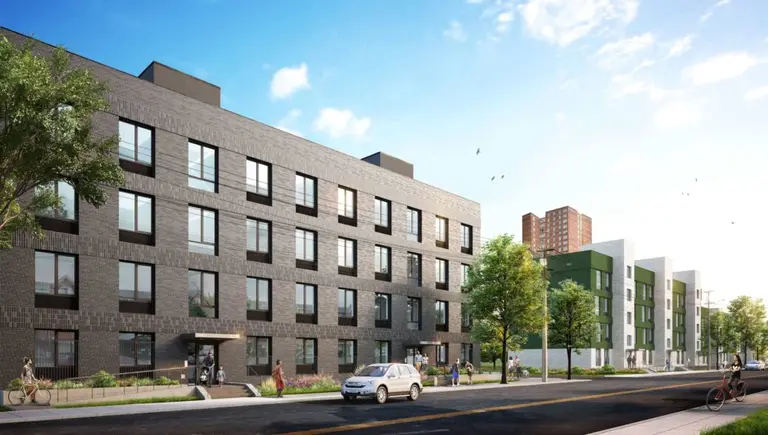Construction set to begin at huge South Bronx complex with Universal Hip Hop Museum
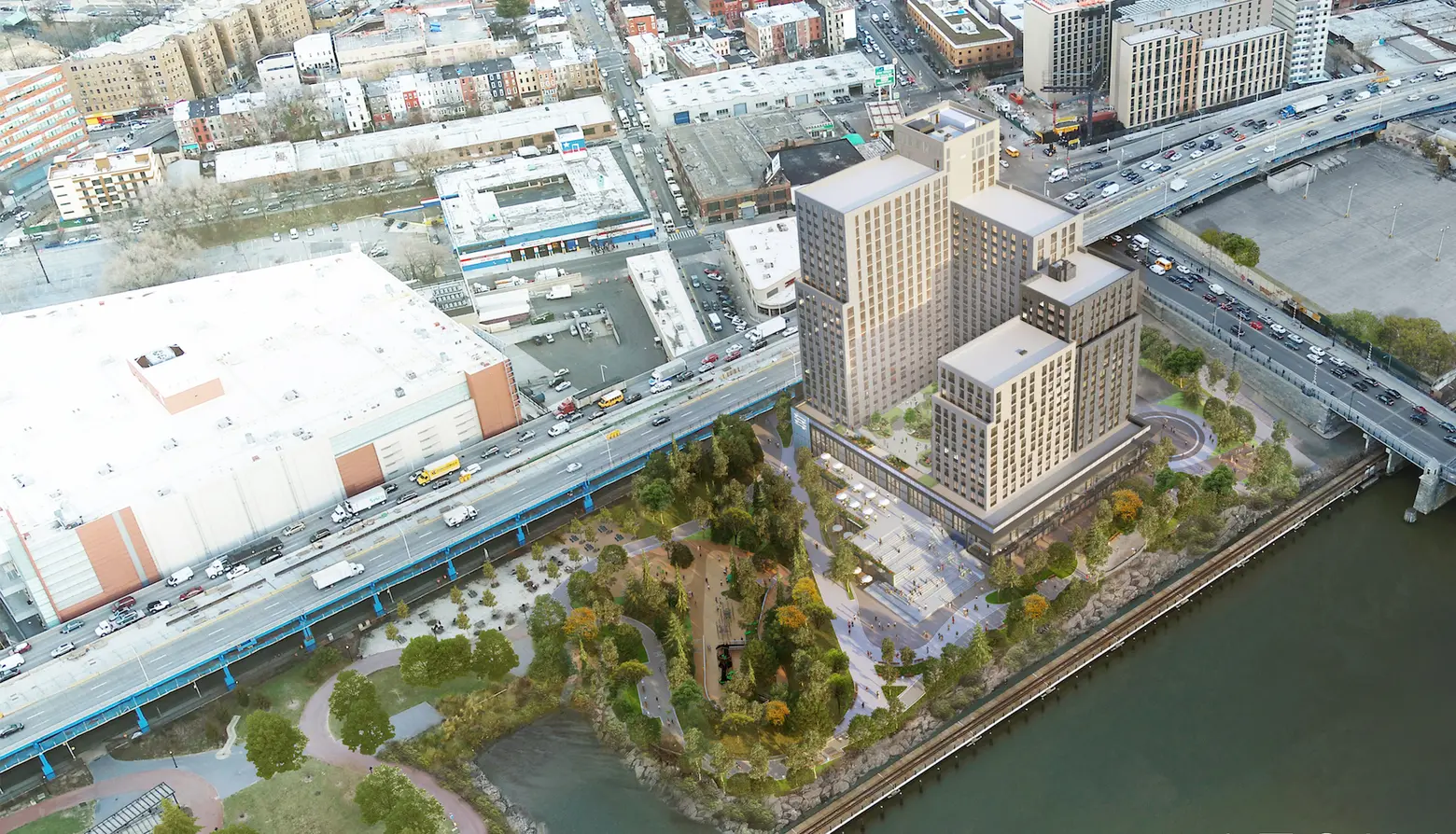
Rendering courtesy of S9 Architecture
Construction of the South Bronx mixed-use project that will have over 1,000 units of housing, a waterfront esplanade, and a permanent home for the Universal Hip Hop Museum is set to begin in the coming weeks. Developed by L+M Development Partners, Type A Projects, BronxWorks, and the city of New York in a public-private partnership, the project, known as Bronx Point, secured $349 million in financing last week. S9 Architecture is leading the design of the 22-story development, with the publicly-accessible open space along the Harlem River designed by Marvel Architects and Abel Bainnson Butz.
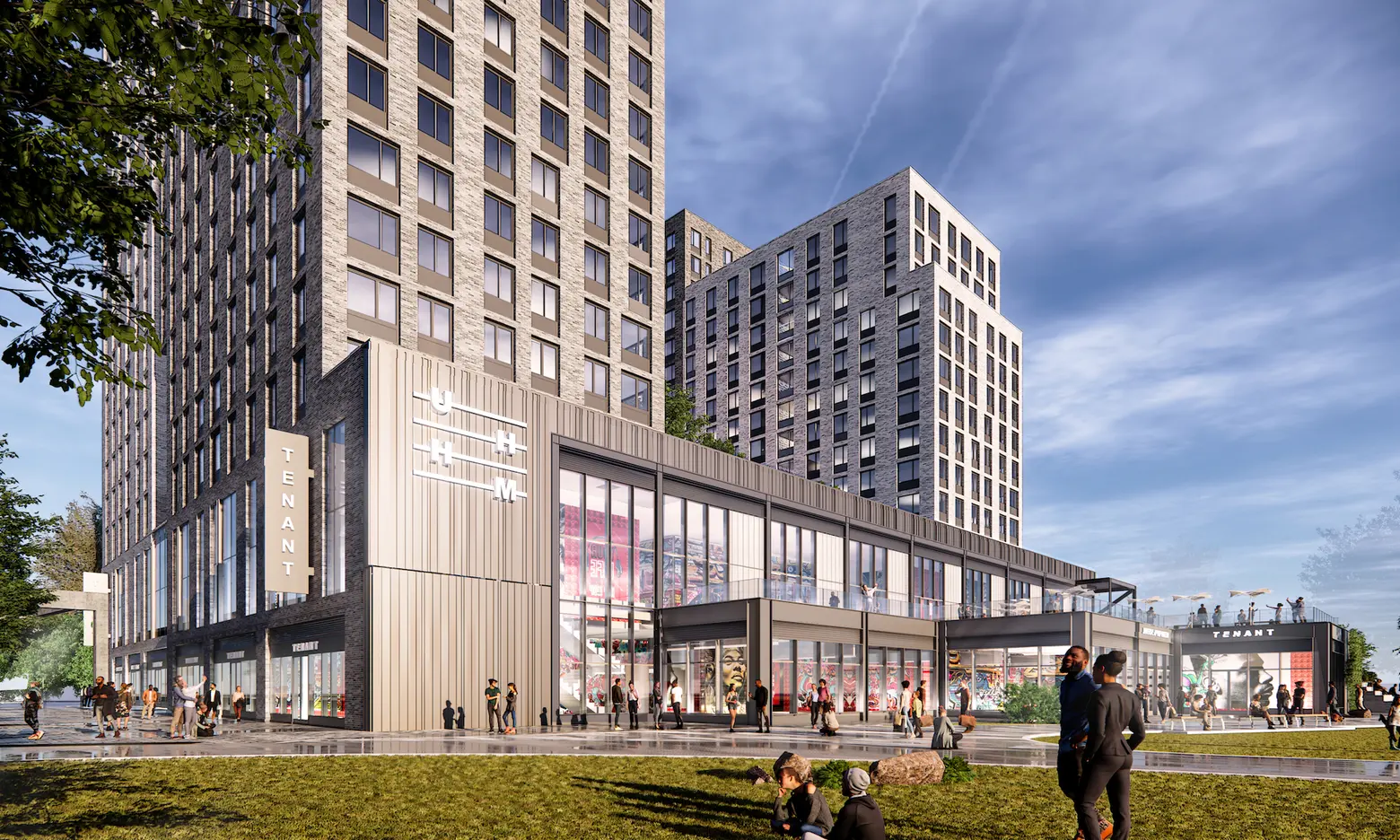
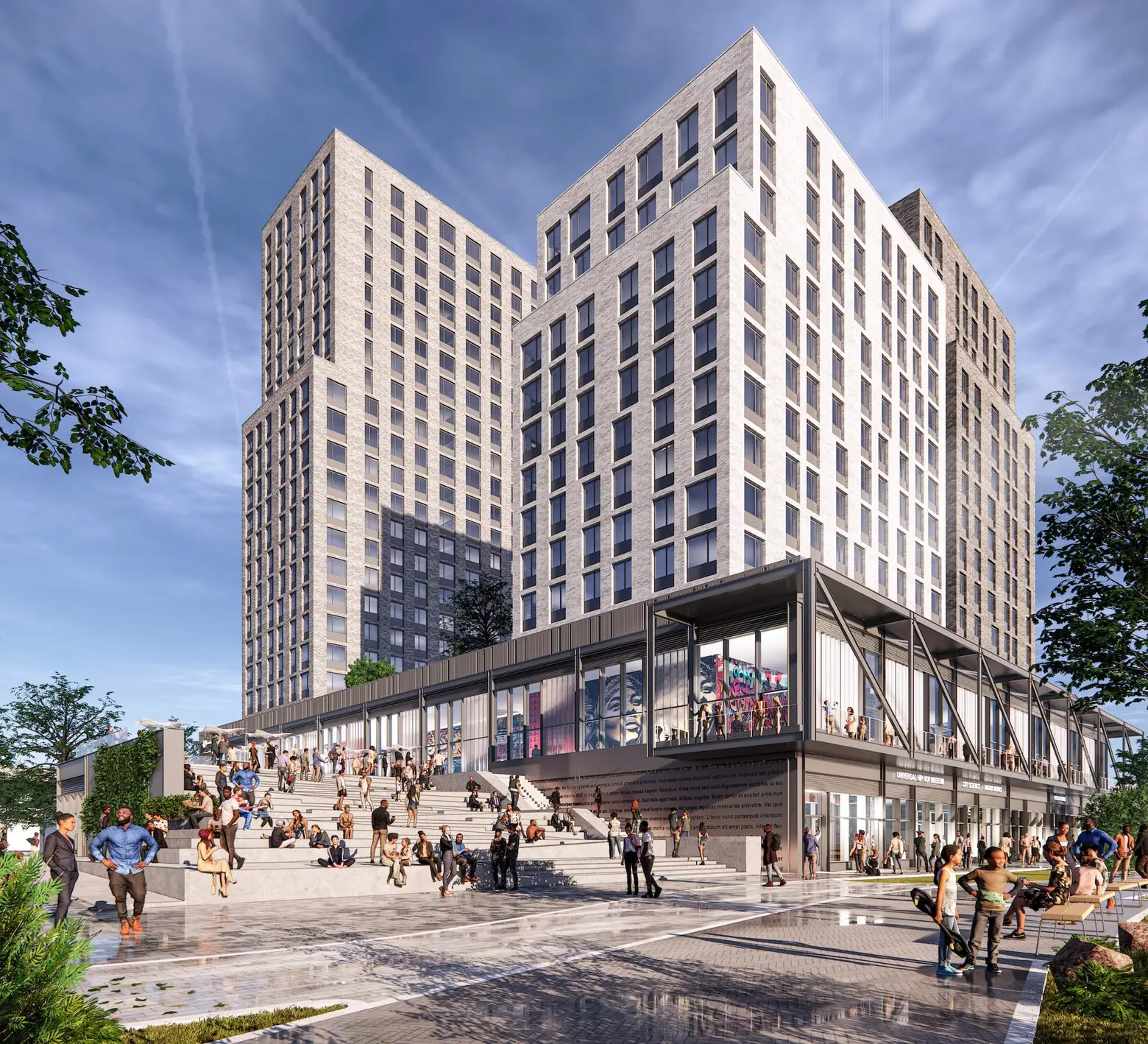
Renderings courtesy of S9 Architecture
After issuing a request for proposals in July 2016, the city’s Economic Development Corporation selected L+M and Type A Projects for the development, which was later approved by the City Council. Bronx Point sits near the 149th Street corridor and adjacent to Mill Pond Park and the 145th Street Bridge.
“At a moment when New Yorkers continue to struggle through the impacts of the pandemic, it’s even more critical for us to begin work on a project that will serve so many in a way that’s true to the borough – from high-quality affordable housing and community programming, to much-needed open space along the Harlem River, to a permanent home for the Universal Hip Hop Museum,” Josue Sanchez, senior director at L+M Development, said.
According to the development team, the housing will be delivered in two phases. The first phase, expected to be completed by late 2023, includes 542 permanently affordable apartments and nearly three acres of open space. The second phase includes the remaining 500 units of housing, retail, and community space.
The affordable apartments at Bronx Point will be designated for households with incomes between 30 and 120 percent of the area median income, as well as some for formerly homeless New Yorkers. This first phase of housing includes a mix of studios to three-bedroom apartments. Residents will have access to amenities like an outdoor terrace, laundry room, lounge, bike storage, children’s room, and fitness center.
The project also includes a permanent home for the Universal Hip Hop Museum, which currently operates out of a pop-up space at the Bronx Terminal Market. The museum, which was originally scheduled to open in 2023 but has been delayed a year because of the pandemic, will feature exhibits that celebrate all things hip hop, which was invented in the Bronx in the 1970s. It will take up 50,000 square feet on the lower levels of the building, according to CityRealty.
“For years, we’ve wanted a permanent home in The Bronx—the birthplace of hip hop—and we are proud to be a part of Bronx Point, which will be one of the great new destinations of the borough,” Kurtis Blow, Chair of the Universal Hip Hop Museum, said. “Hip hop grew from a seed that was planted at a house party on Sedgwick Avenue into a global movement, and our museum will celebrate that journey and the Bronx’s place in its history. For all those who rose with us and followed in our footsteps: this museum will be for you, forever.”
BronxWorks, a social service provider, will offer support services for tenants of Bronx Point and operate an early childhood center. And the Billion Oyster Project will run an outdoor science education program that focuses on the Harlem River.
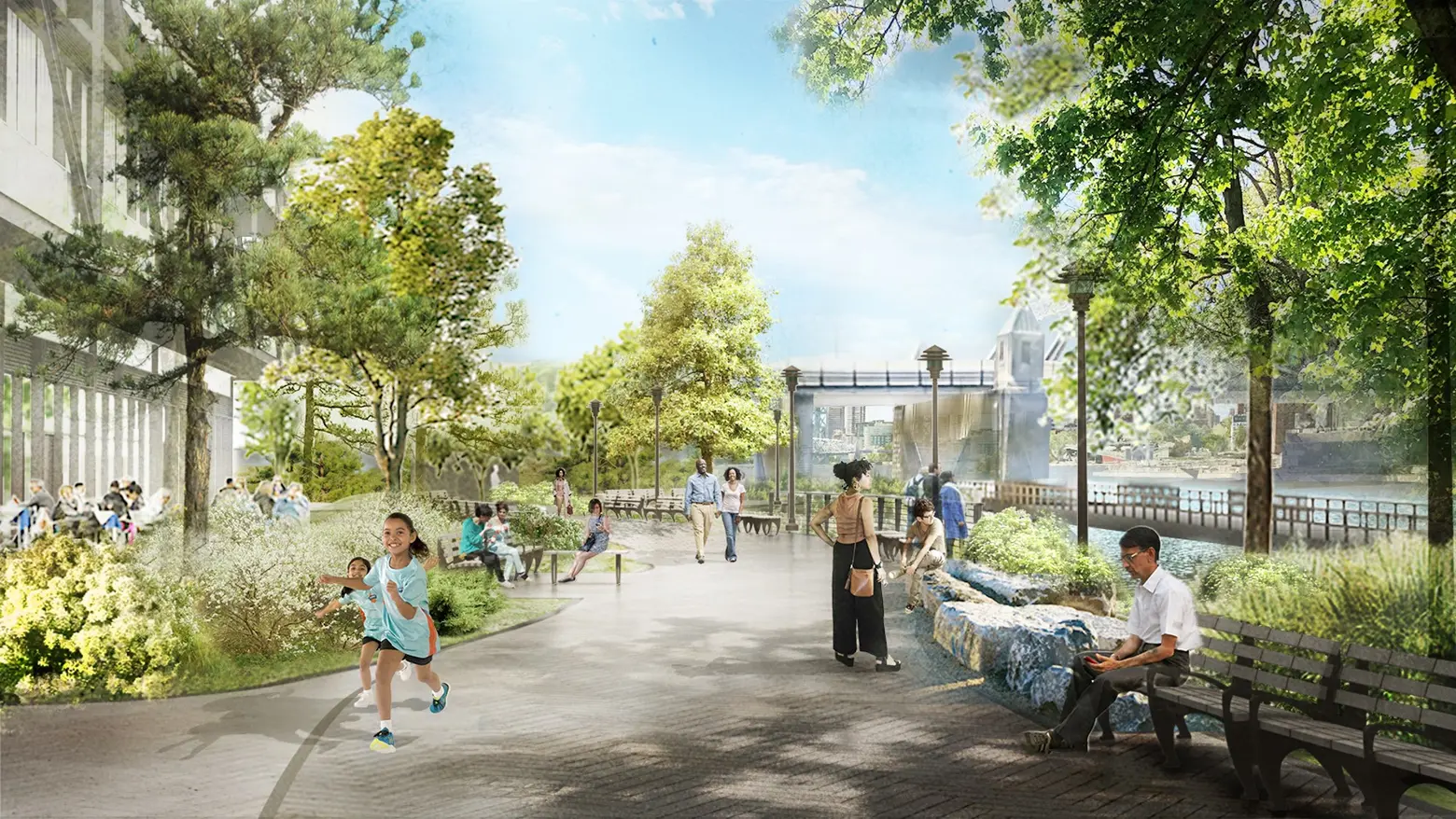
Rendering courtesy of Marvel Architects
As part of Marvel’s design of the outdoor space, a staircase envisioned as a gathering space for the community leads from the building to the waterfront. Located next to the existing Mill Pond Park, open space includes a new playground and landscaped areas. An esplanade will run along the shoreline of the Harlem River and offer a mix of active and passive spaces, including seating areas, lookouts, and fitness zones for adults. There will also be publicly accessible bathrooms, a rare amenity in the city.
The Waterfront Alliance in May announced Bronx Point achieved verification of the national Waterfront Edge Design Guidelines (WEDG) standard, the first affordable housing project to do so. The project met the standard by improving views and connectivity to the water through the new public park, restoring habitats along the shoreline, implementing flood mitigation measures, and offering public programming related to the waterway.
RELATED:
- South Bronx complex with 1,045 housing units and nation’s first Hip-Hop museum gets new rendering
- Huge South Bronx affordable housing complex will include Hip Hop Museum, food hall, and more
Renderings of the building and aerial shots courtesy of S9 Architecture; Rendering of esplanade courtesy of Marvel Architects
