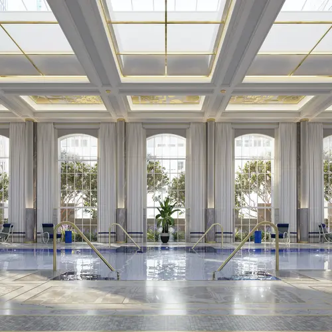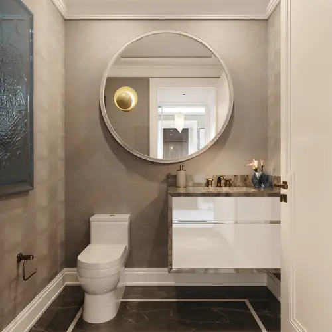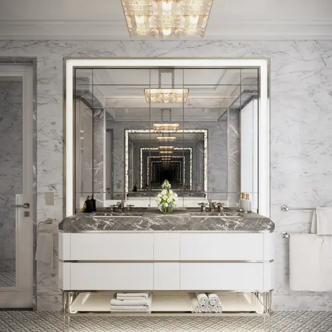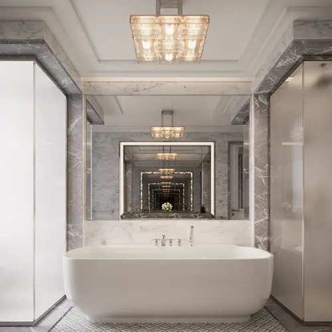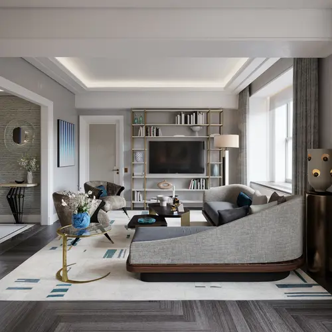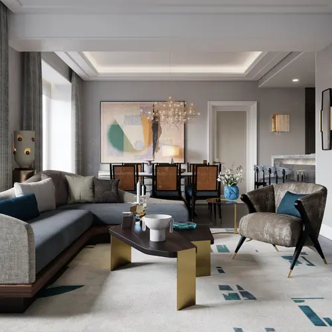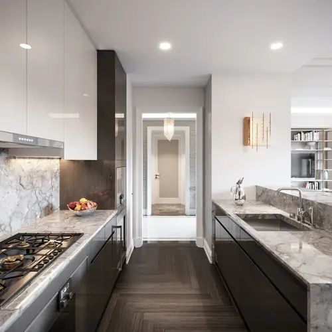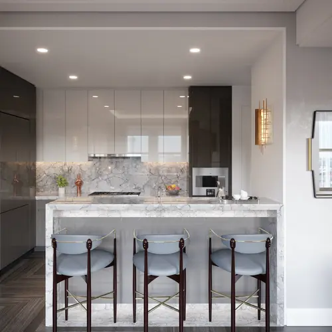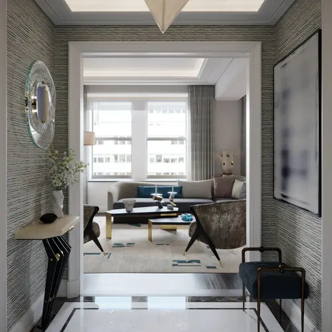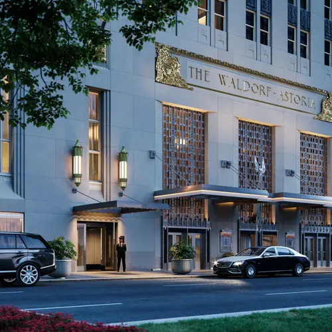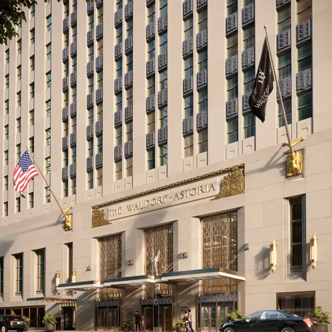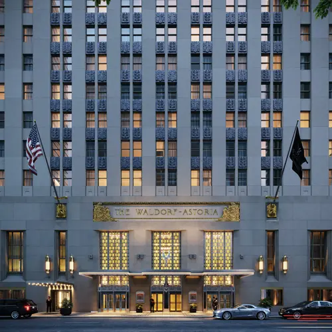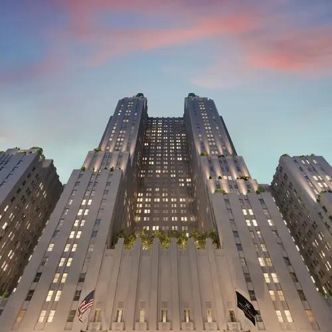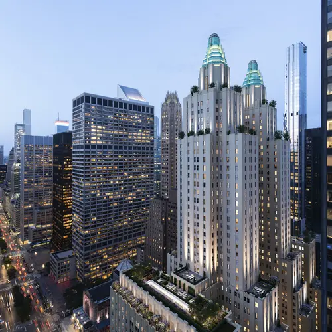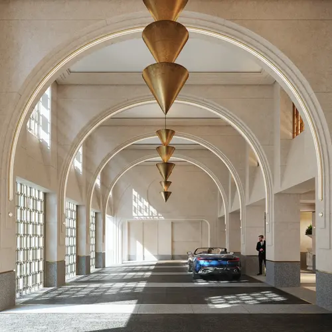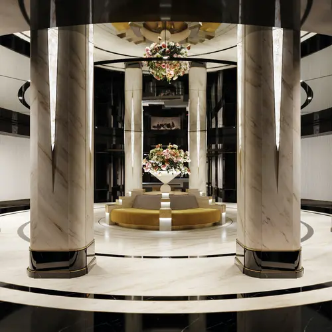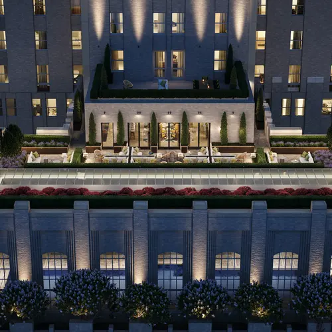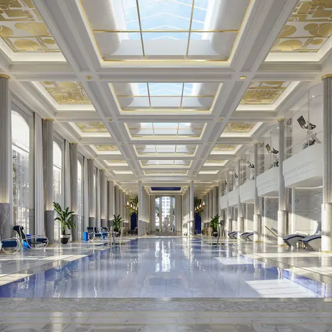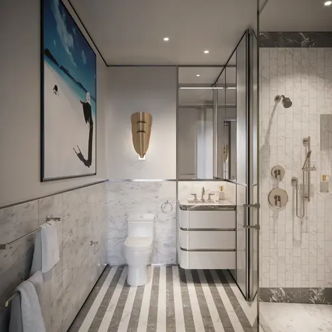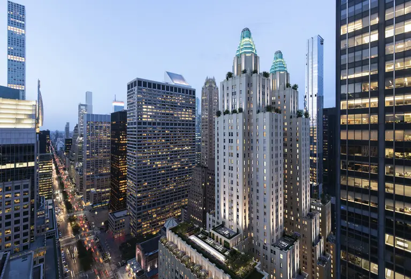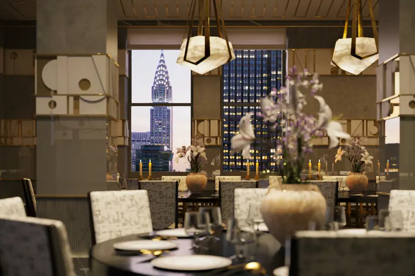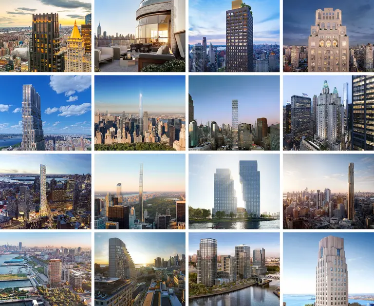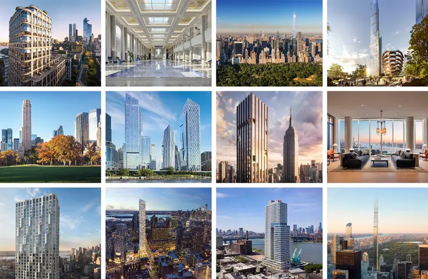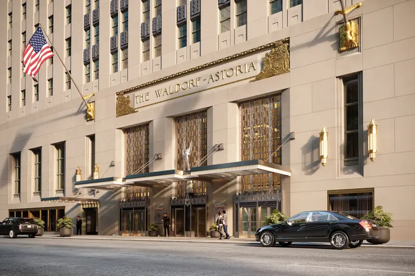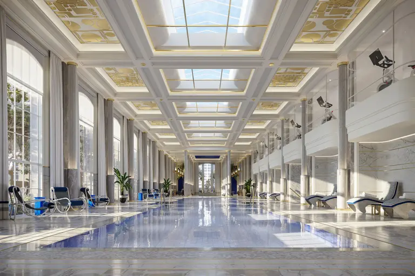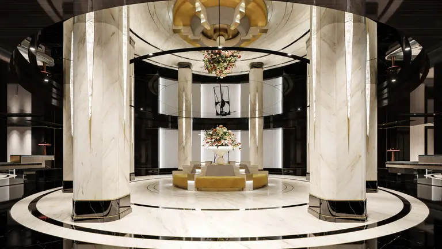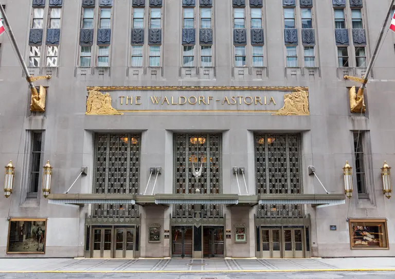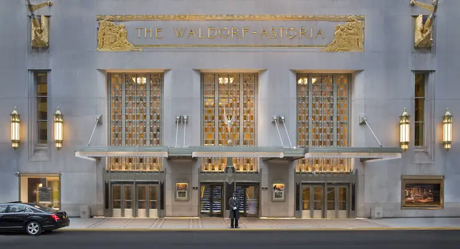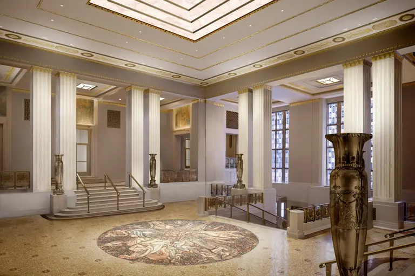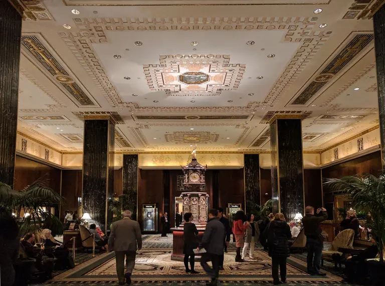Waldorf Astoria reveals new looks and virtual tours
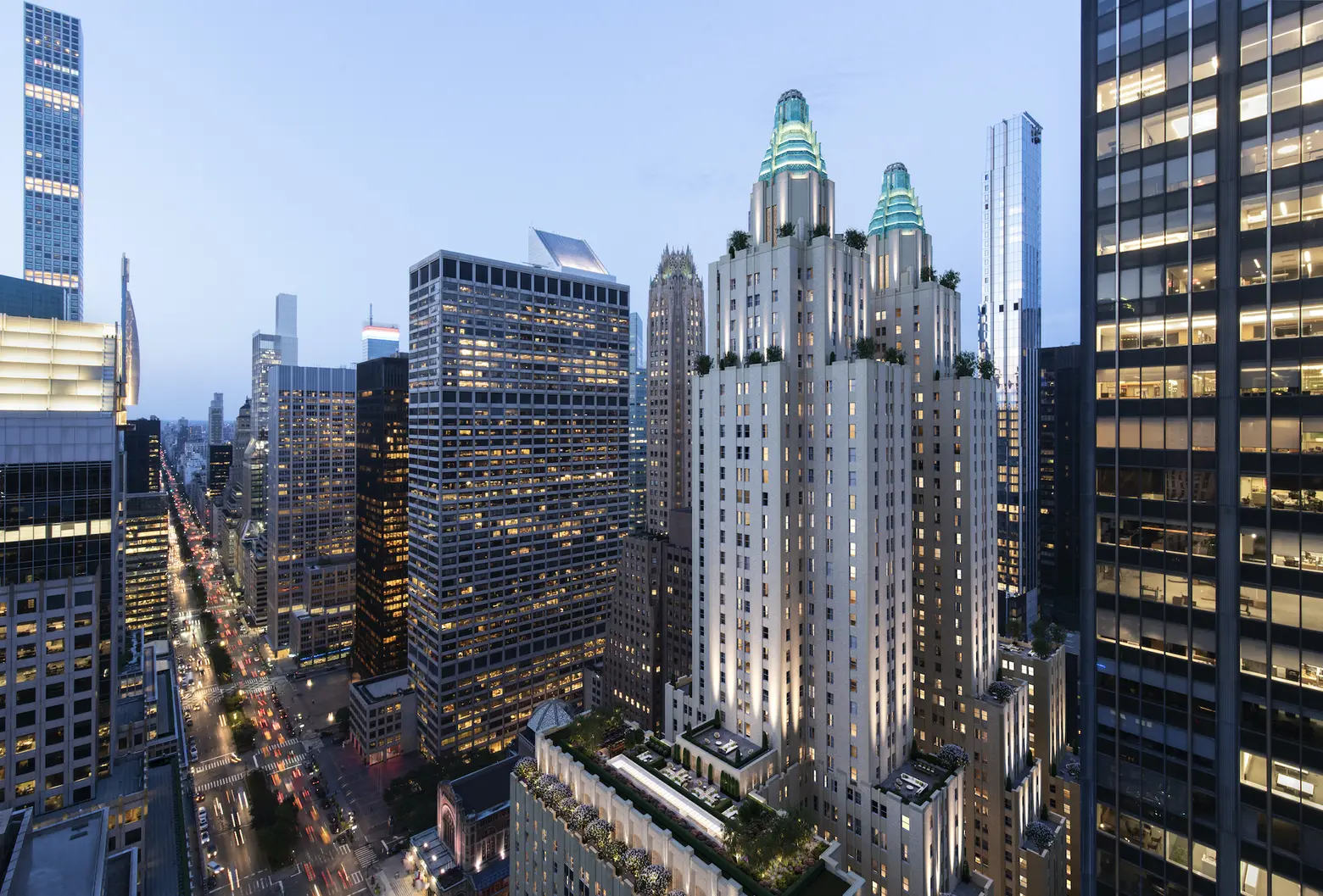
All renderings by Noë & Associates / The Boundary
After launching condo sales in March, the Waldorf Astoria is making the most of the current times by releasing new renderings and 3-D tours that let you walk through the sales gallery and model residence virtually. In addition to getting a look inside the luxury condos, there are new views of the outdoor terrace that extend off the uber-glamorous residents-only pool.
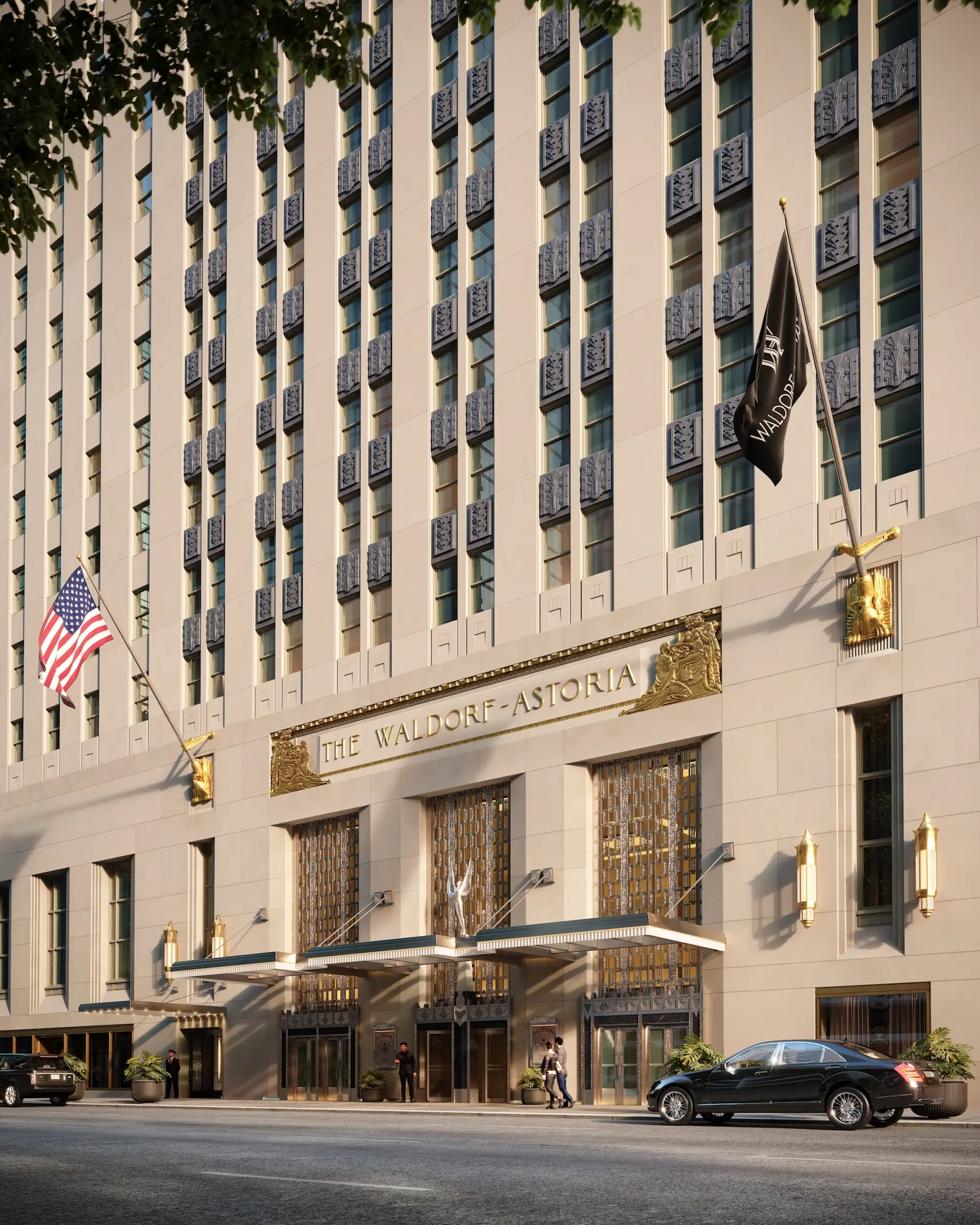
Built in 1931, the 47-story Waldorf Astoria closed in 2017 for renovations being undertaken by architects at Skidmore, Owings & Merrill. Previously, it functioned as a 1,232-room hotel with the adjacent Waldorf Towers serving as a separate wing with 181 high-end hotel rooms and short-term rentals. In its new incarnation, it will retain 375 hotel rooms and suites, along with 375 luxury condominiums ranging from studios to penthouses as part of The Towers of the Waldorf Astoria.
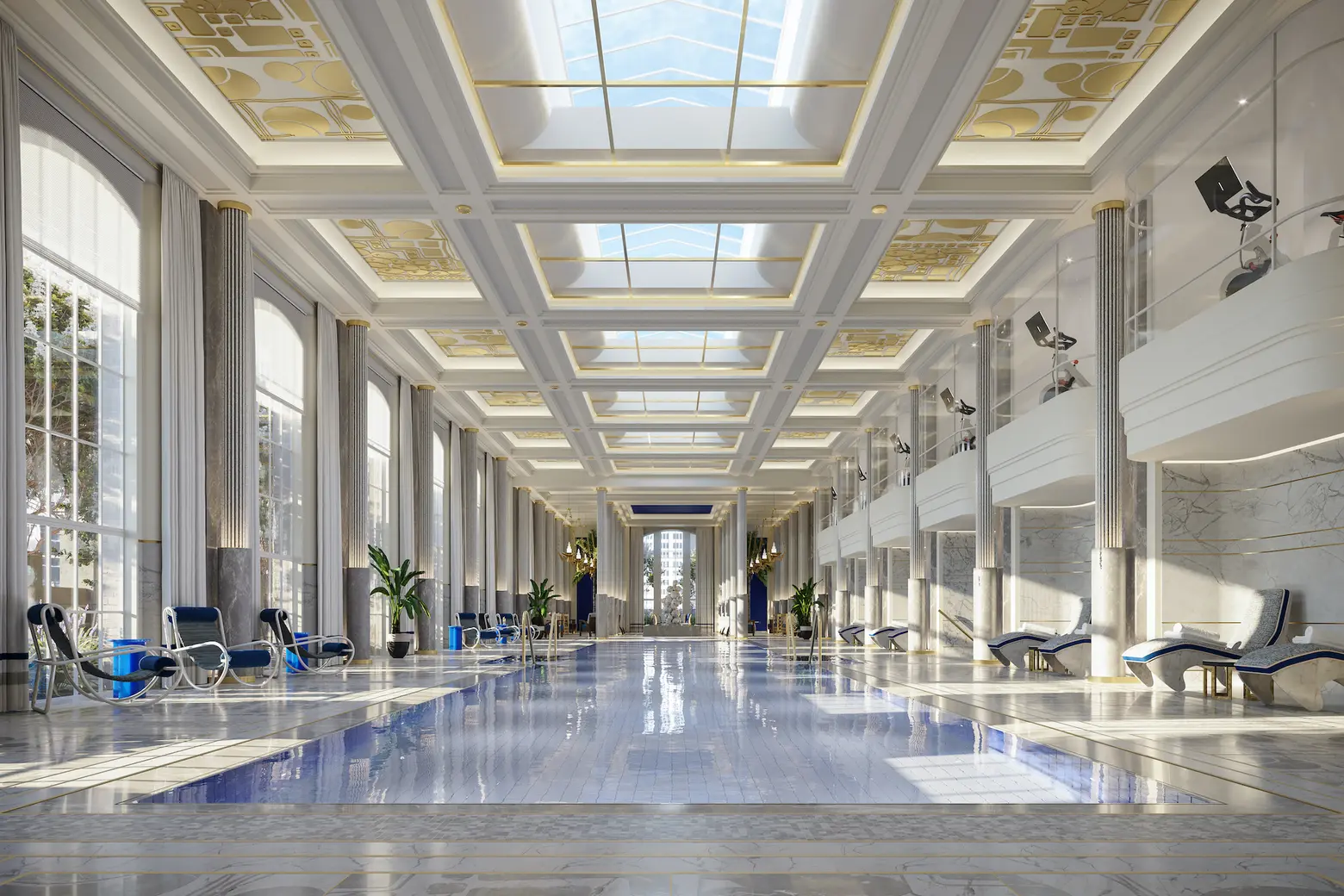
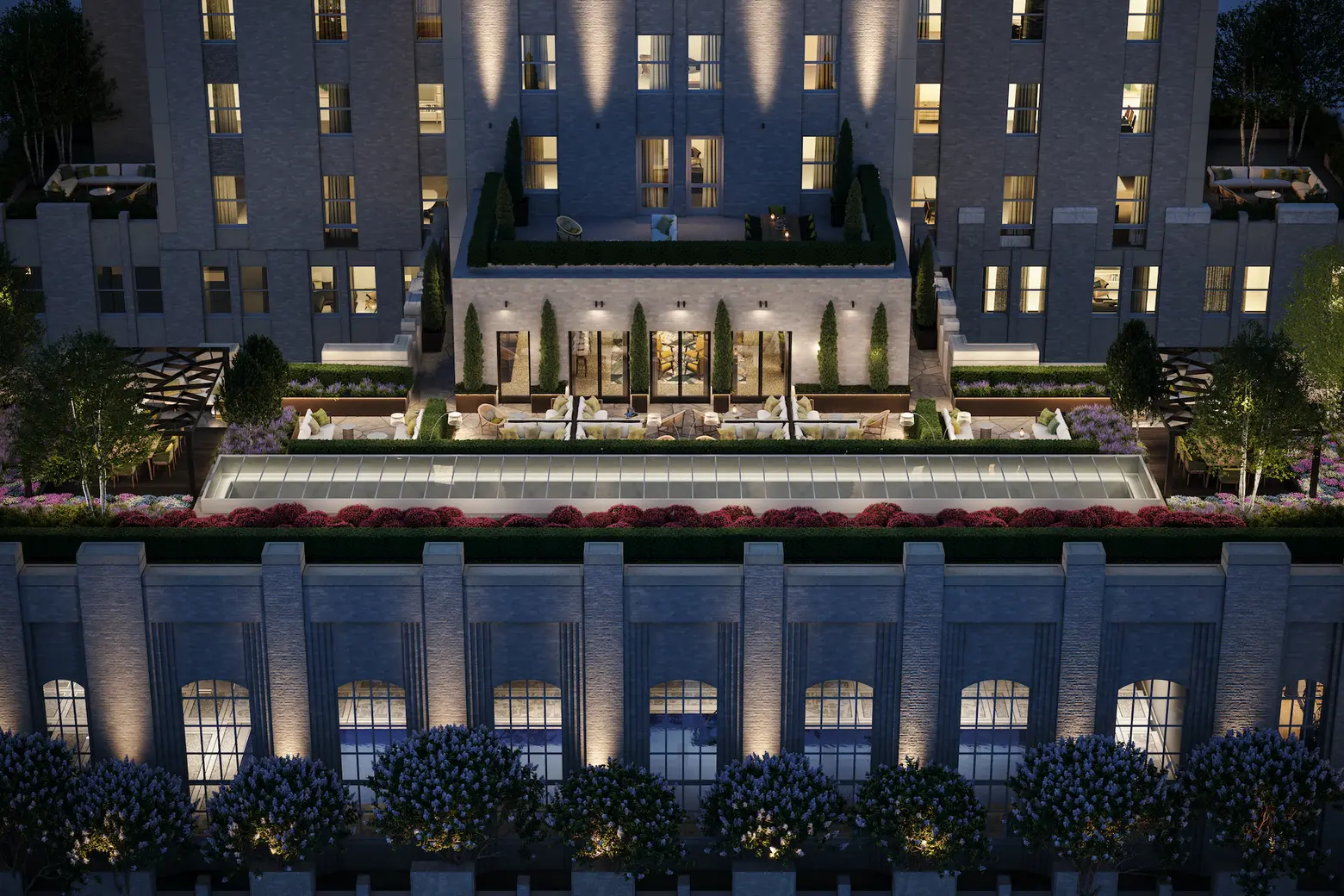
When the project opens in 2022, residents will have access to over 50,000 square feet of private amenities, including several entertaining spaces for private functions, a state-of-the-art fitness center, private spas, and the incredible 82-foot-long Starlight Pool. This skylit space connects to the Starlight terrace, where residents can lounge outdoors overlooking Park Avenue. Also connected to this terrace are the restored Winter Garden and Starlight Lounge, where two of the four private residential bars are located. There will also be over 100,000 square feet of hotel amenities, for which residents will enjoy special privileges.
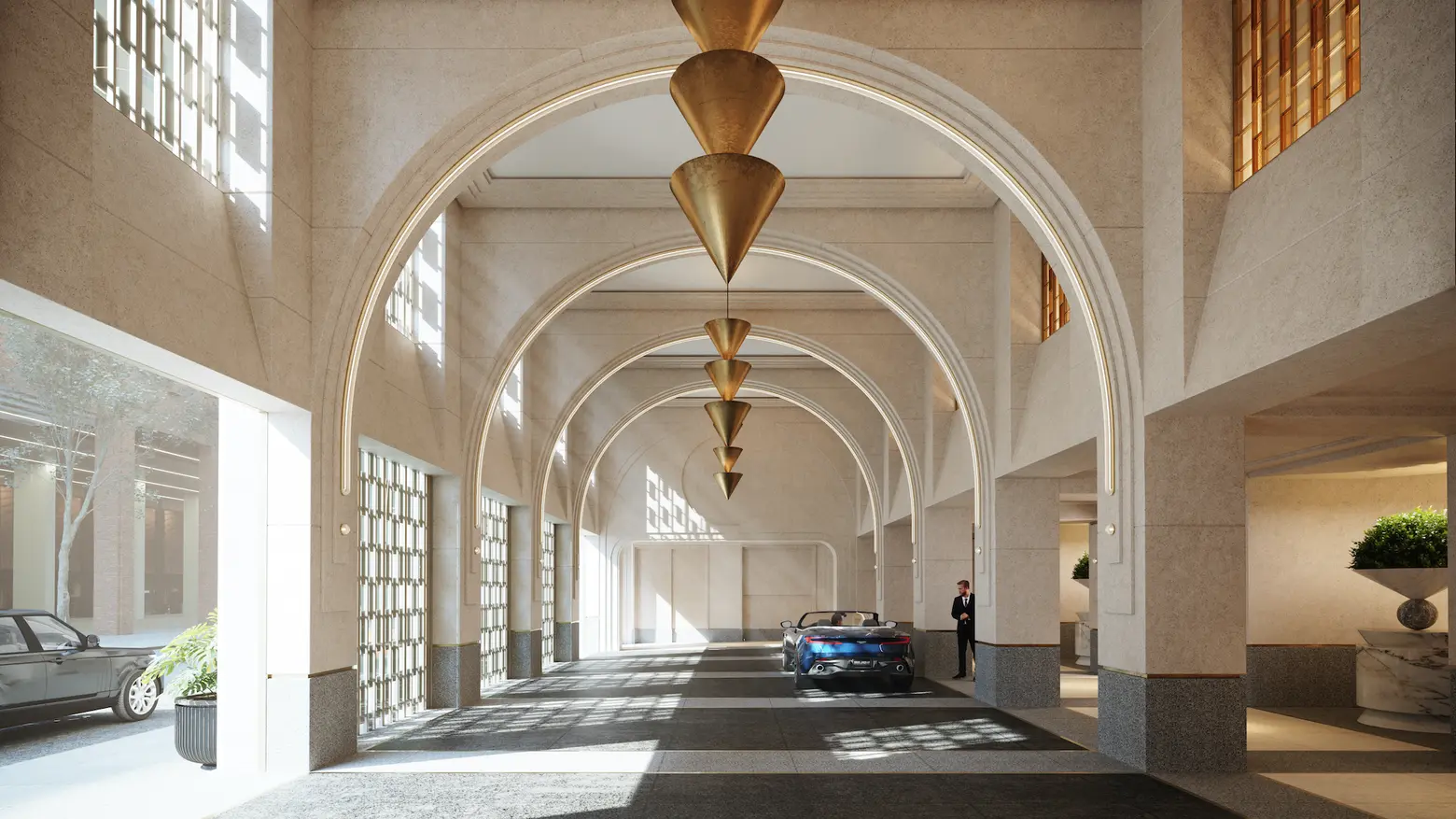
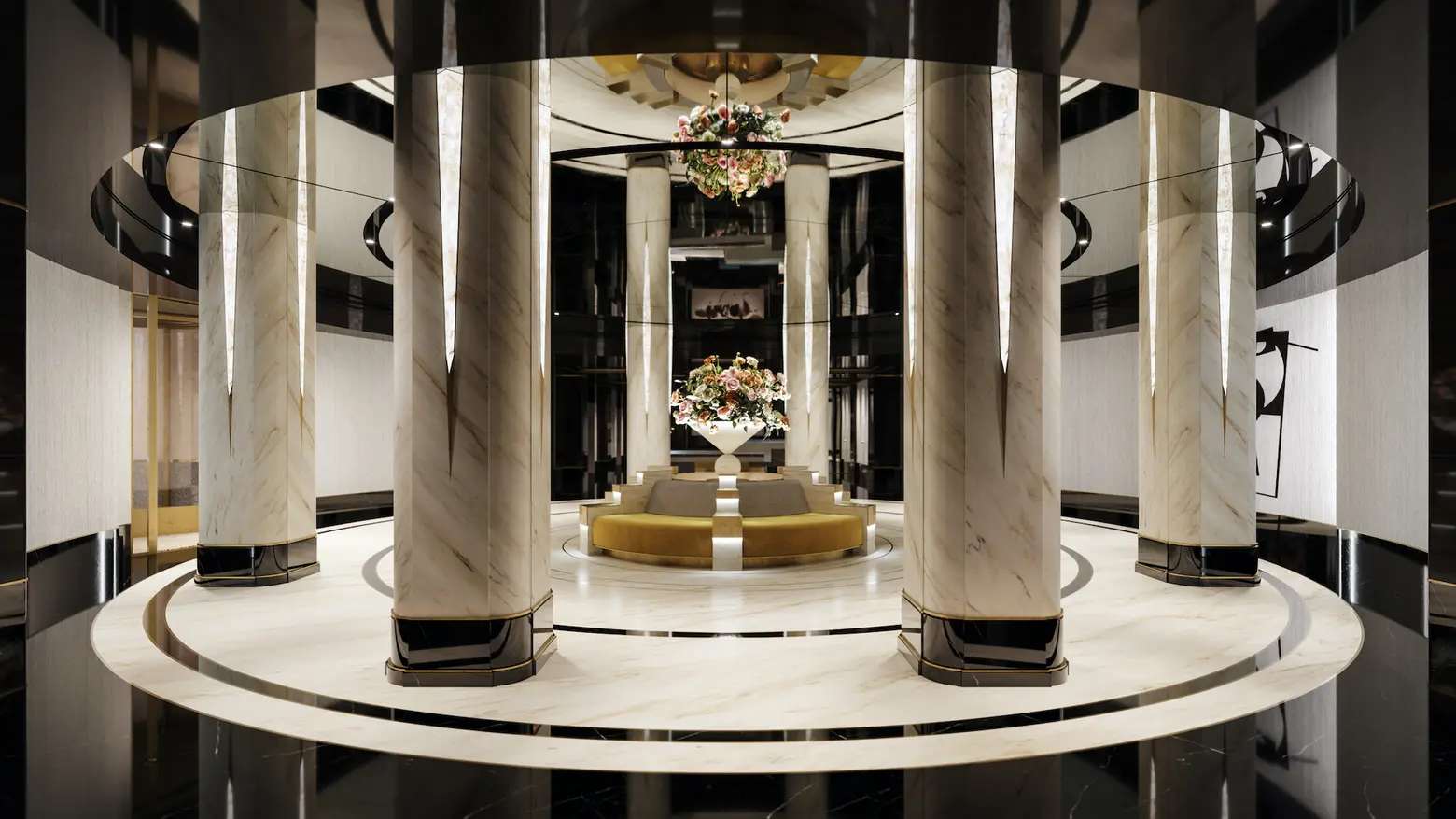
A press release describes the building’s privacy and security features that include a “discrete residential experience separate from the hotel,” a porte cochère with 24-hour valet service, two fully-staffed entry lobbies, six residential elevators, and concierge closets outside every residence that allow for package and laundry delivery and room service.
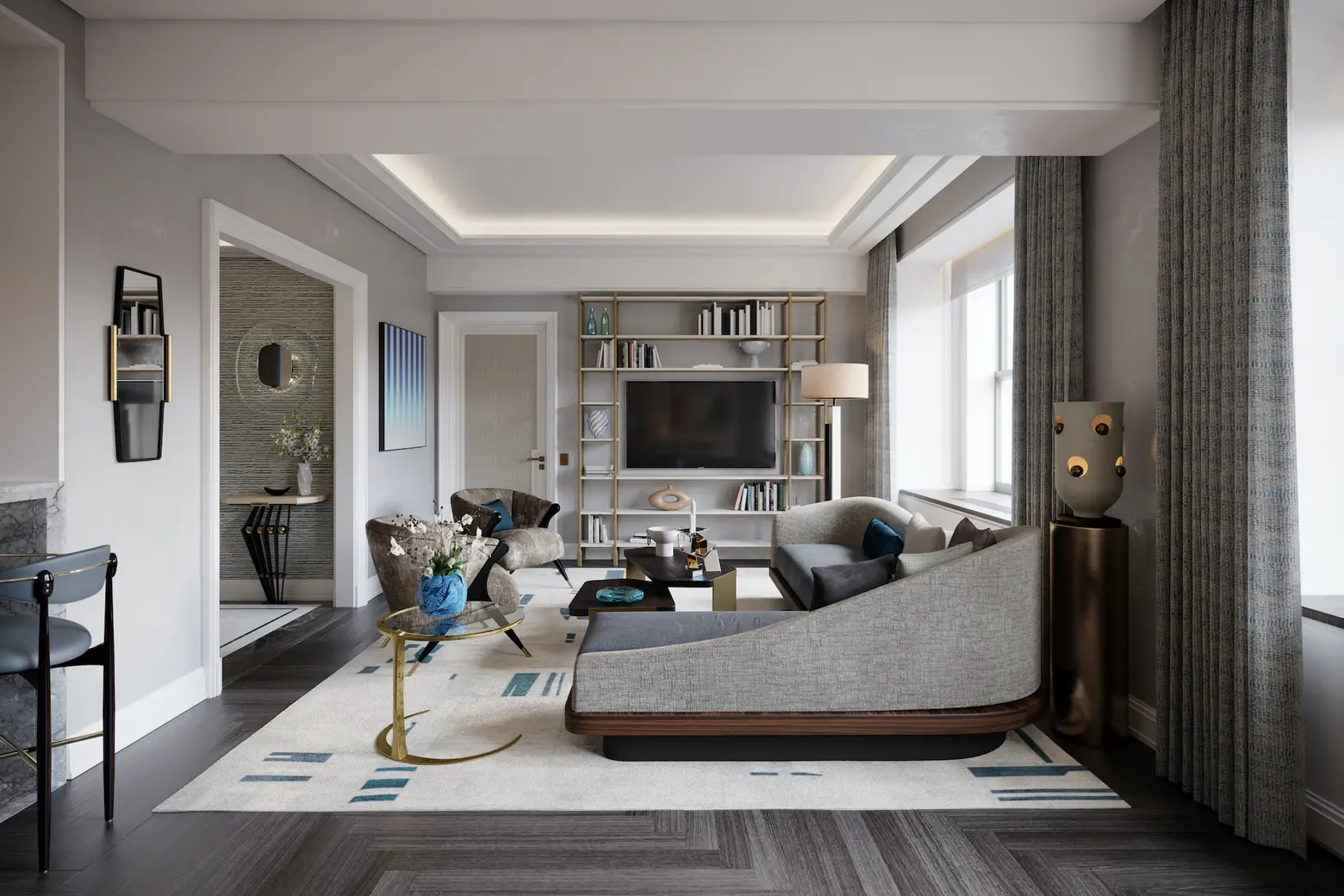
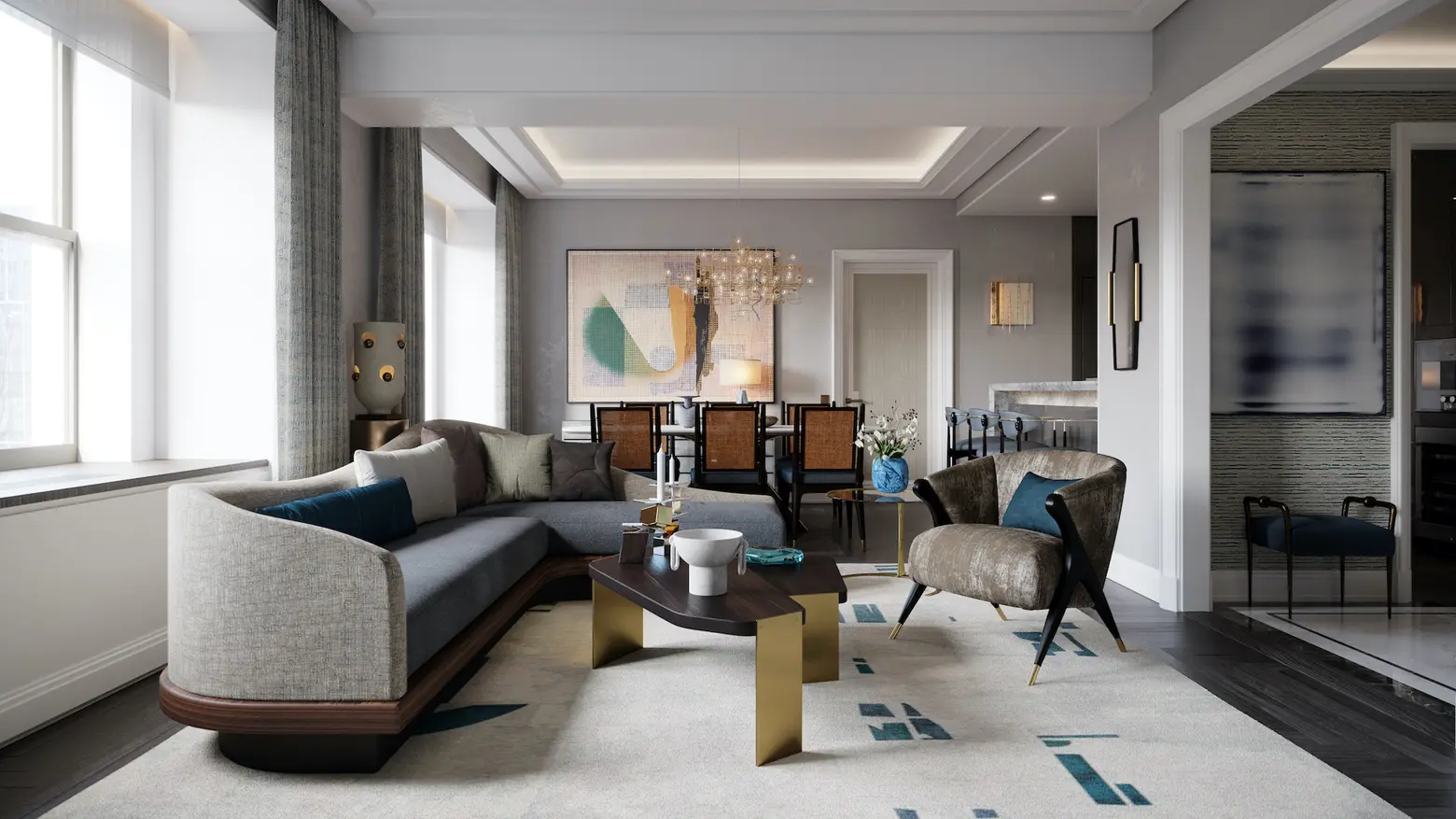
As for the residences, they are being designed by Jean-Louis Deniot and will feature his own custom designs that speak to the building’s Art Deco history. These include paneled interior doors with bespoke antique bronze hardware, cabinets manufactured by Molteni&C in Italy, vanities with polished marble countertops, custom forged polished nickel fixtures, and tile mosaics featuring a Waldorf Astoria-inspired pattern.
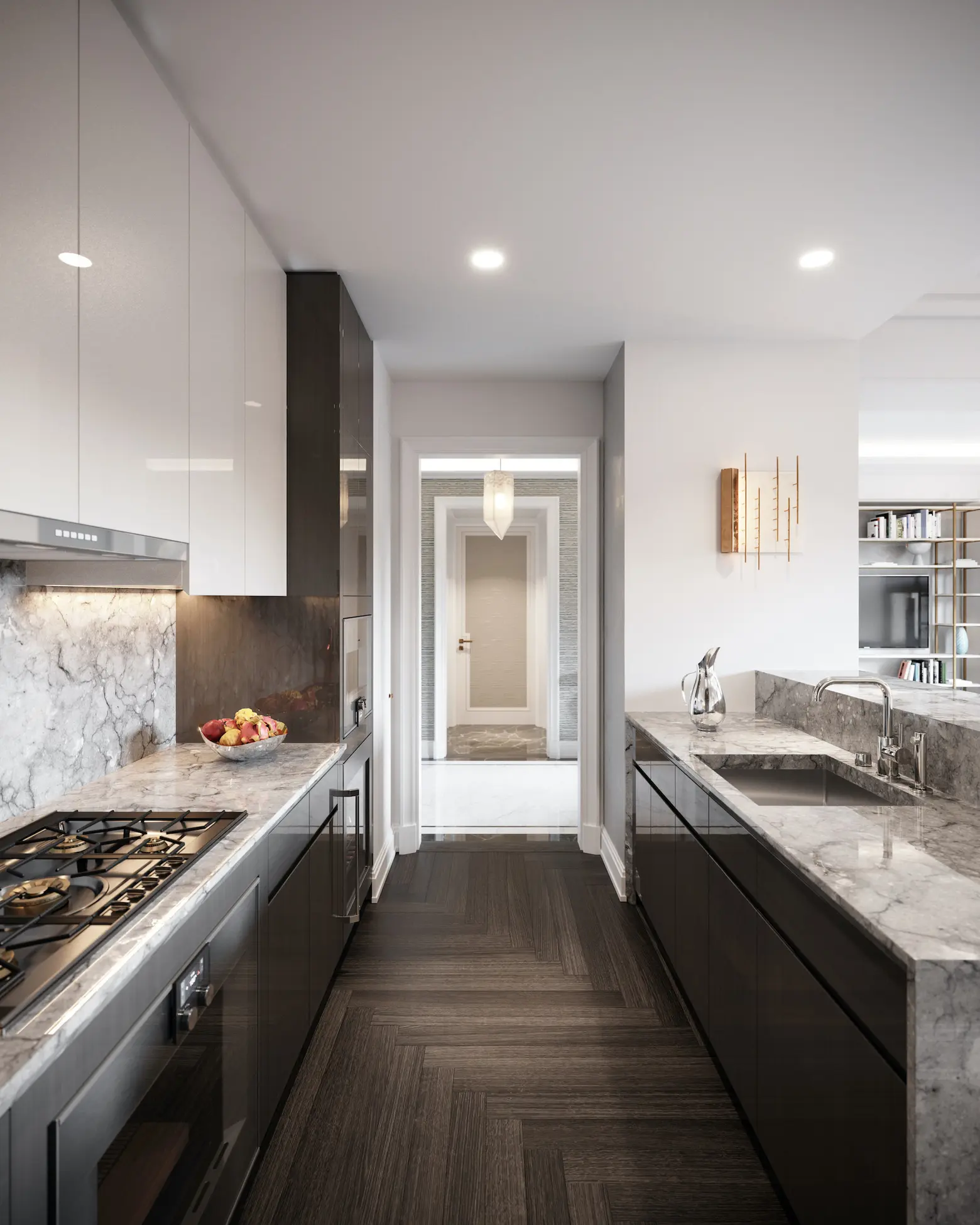
Many of the condos feature private outdoor space, and most boast 10-foot ceilings with some of those on the upper floors soaring to 13 feet. All residences have sound-proof windows that bring back the 1931 design, herringbone floors, and a full range of Gaggenau appliances in kitchens.
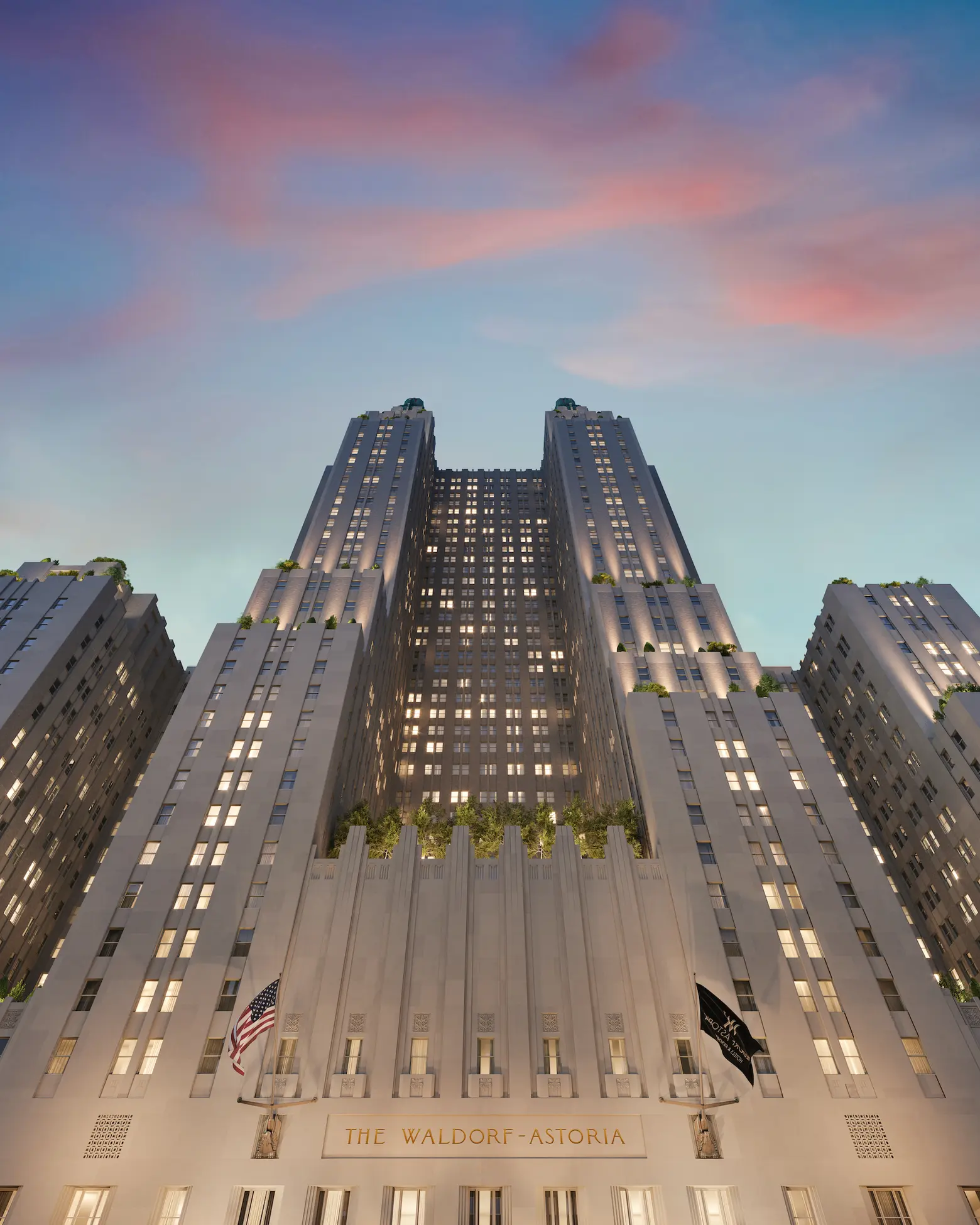
As mentioned, the Waldorf has launched virtual experiences that can be done as automated or self-guided tours. The sales team tells us that they recently completed a deal with a buyer from Australia using these tours. Check out two of the tours here:
RELATED:
- Sales launch for Waldorf Astoria’s luxury condos, starting at $1.7M studios
- See the Waldorf Astoria’s glamorous, residents-only pool
- Photos capture the historic glamour of the Waldorf Astoria before its renovation
All renderings by Noë & Associates / The Boundary
