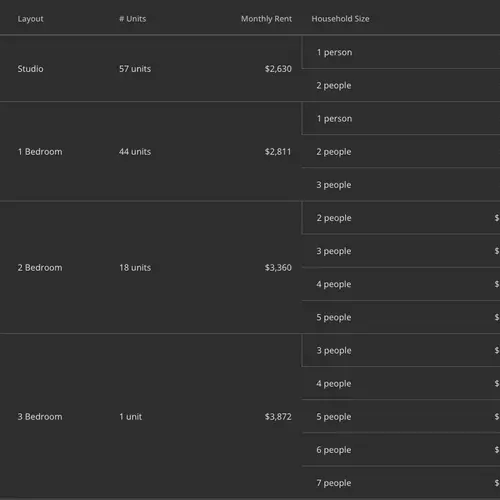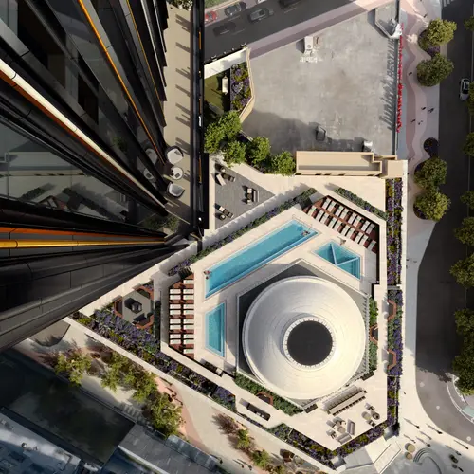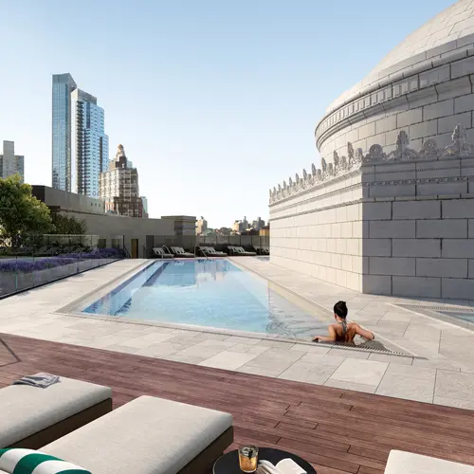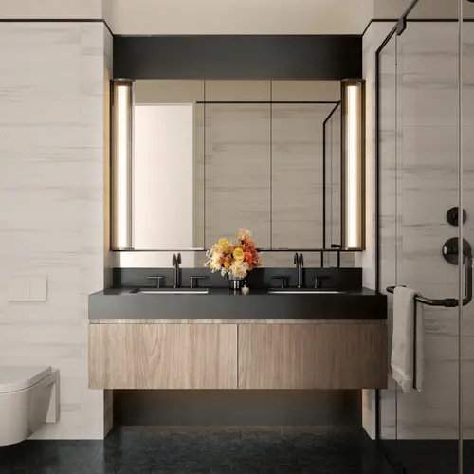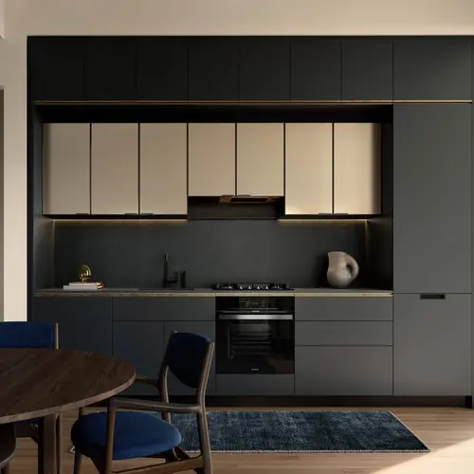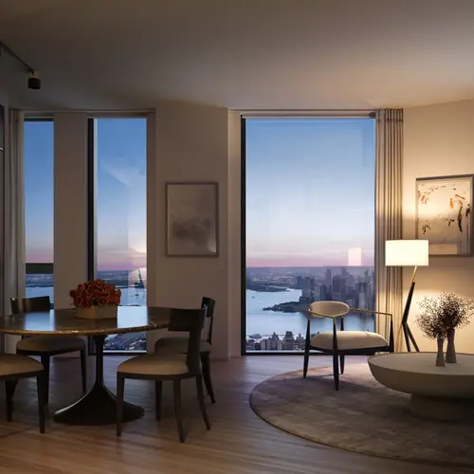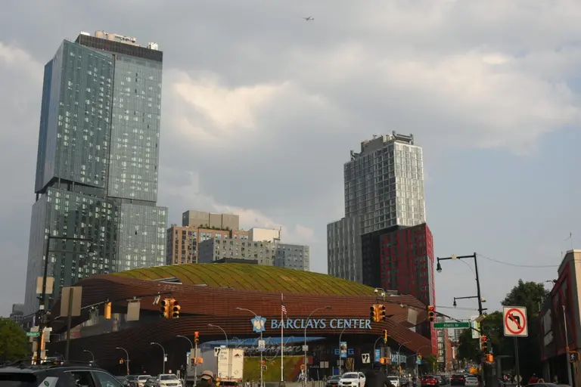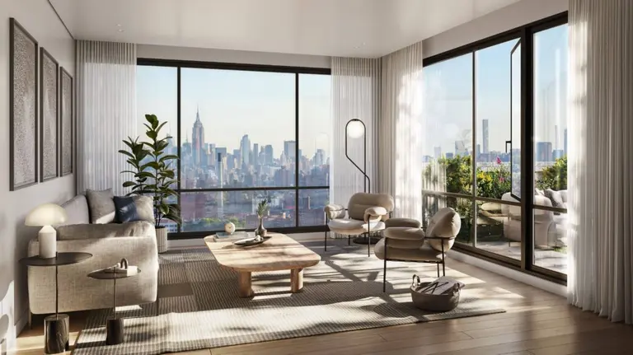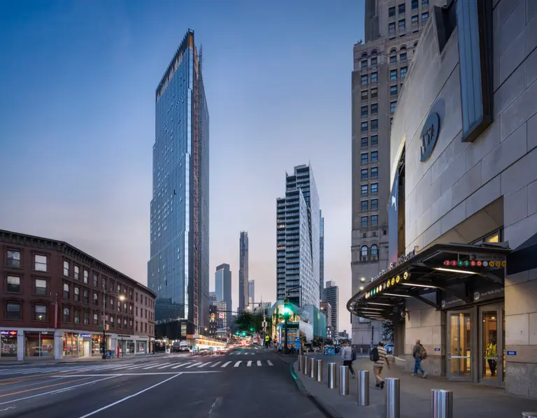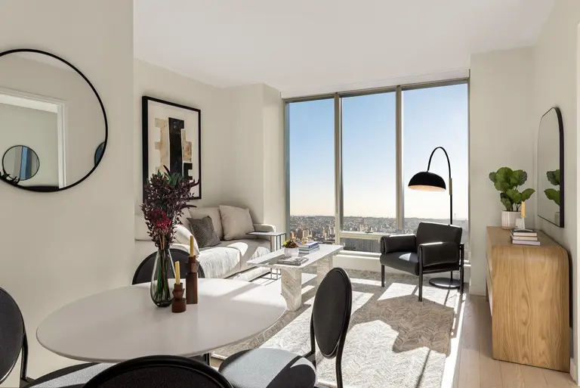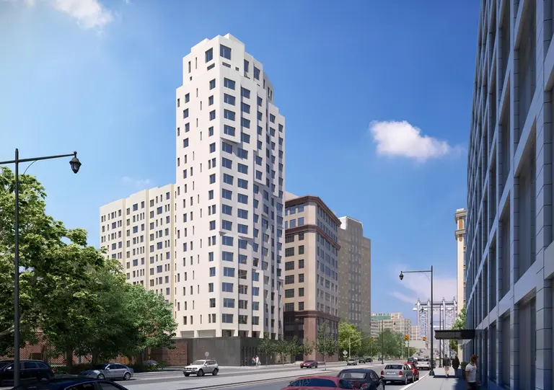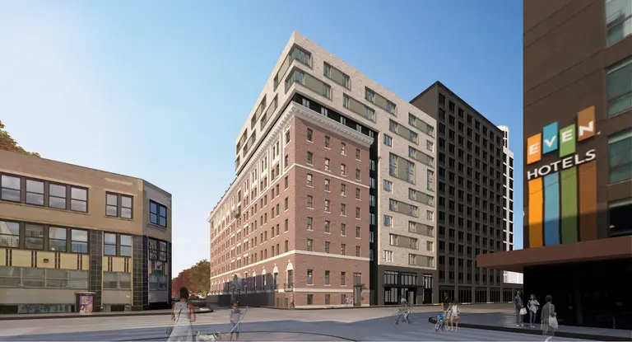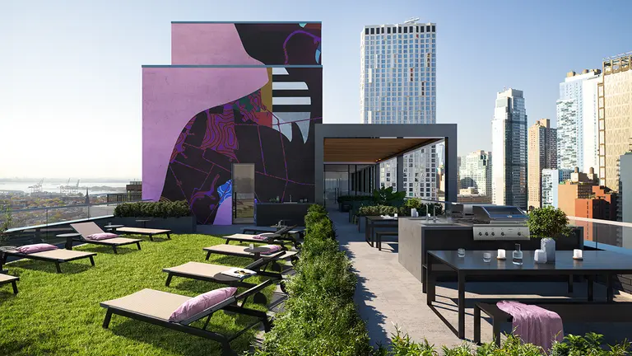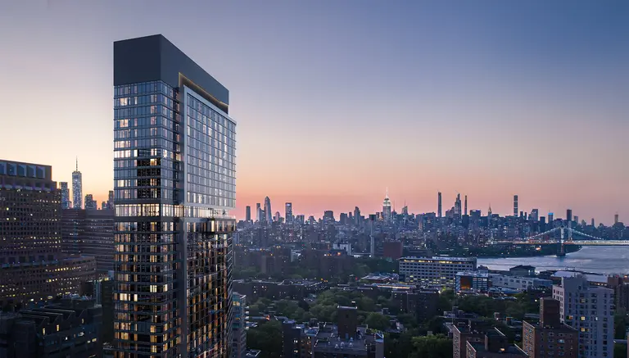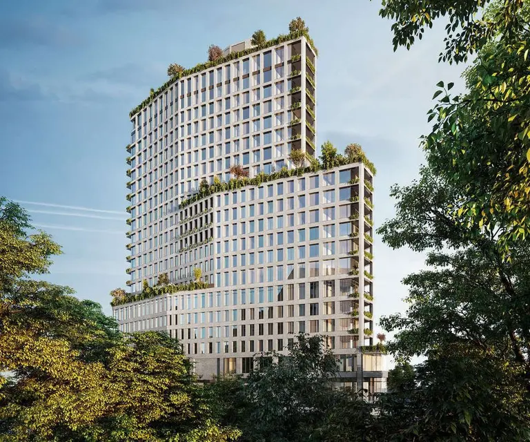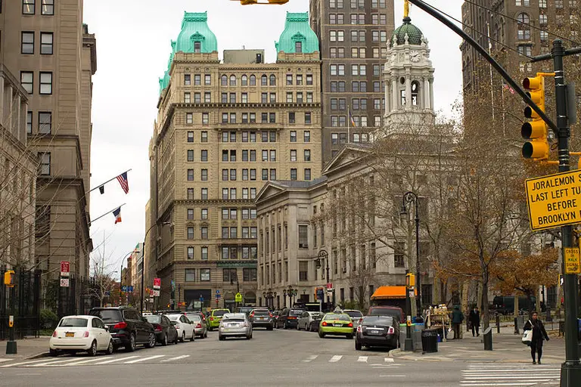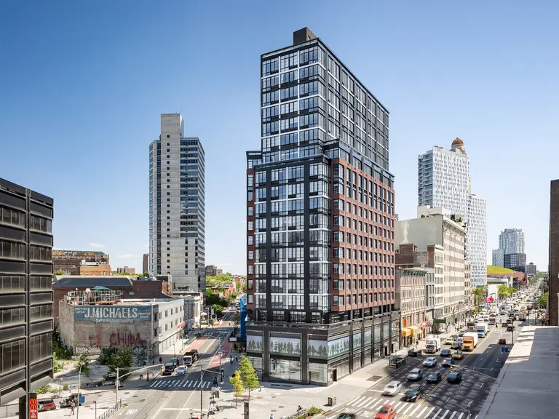Brooklyn’s tallest tower launches lottery for 120 middle-income apartments, from $2,630/month
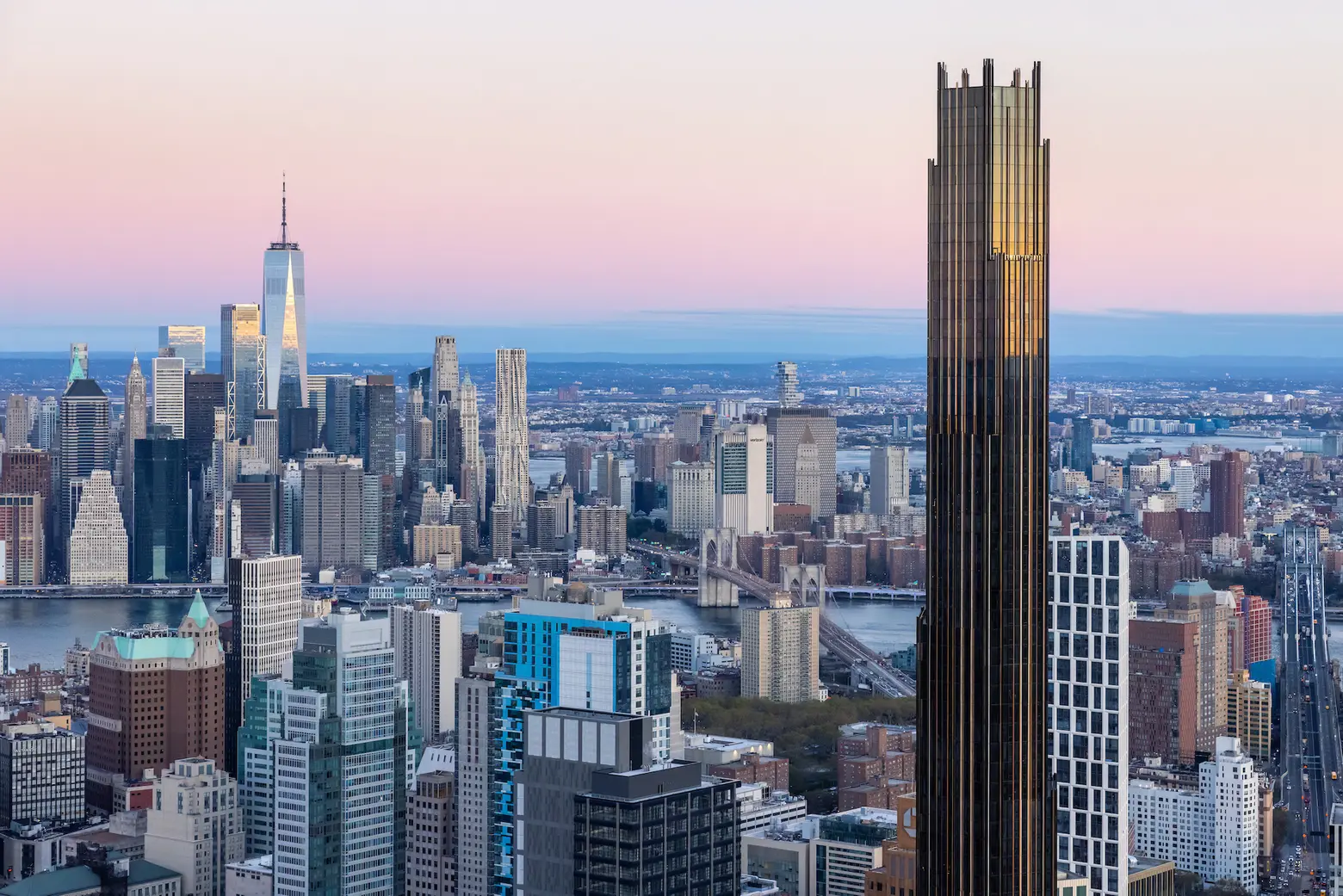
Image courtesy of Evan Joseph
Here’s a chance to live in Brooklyn’s tallest tower for (slightly) less. The 93-story Brooklyn Tower launched a housing lottery this week for 120 middle-income apartments. New Yorkers earning 130 percent of the area median income, or between $90,172 annually for a single person and $215,150 for a household of seven, can apply for the units, priced between $2,630/month for studios and $3,872/month for three bedrooms.
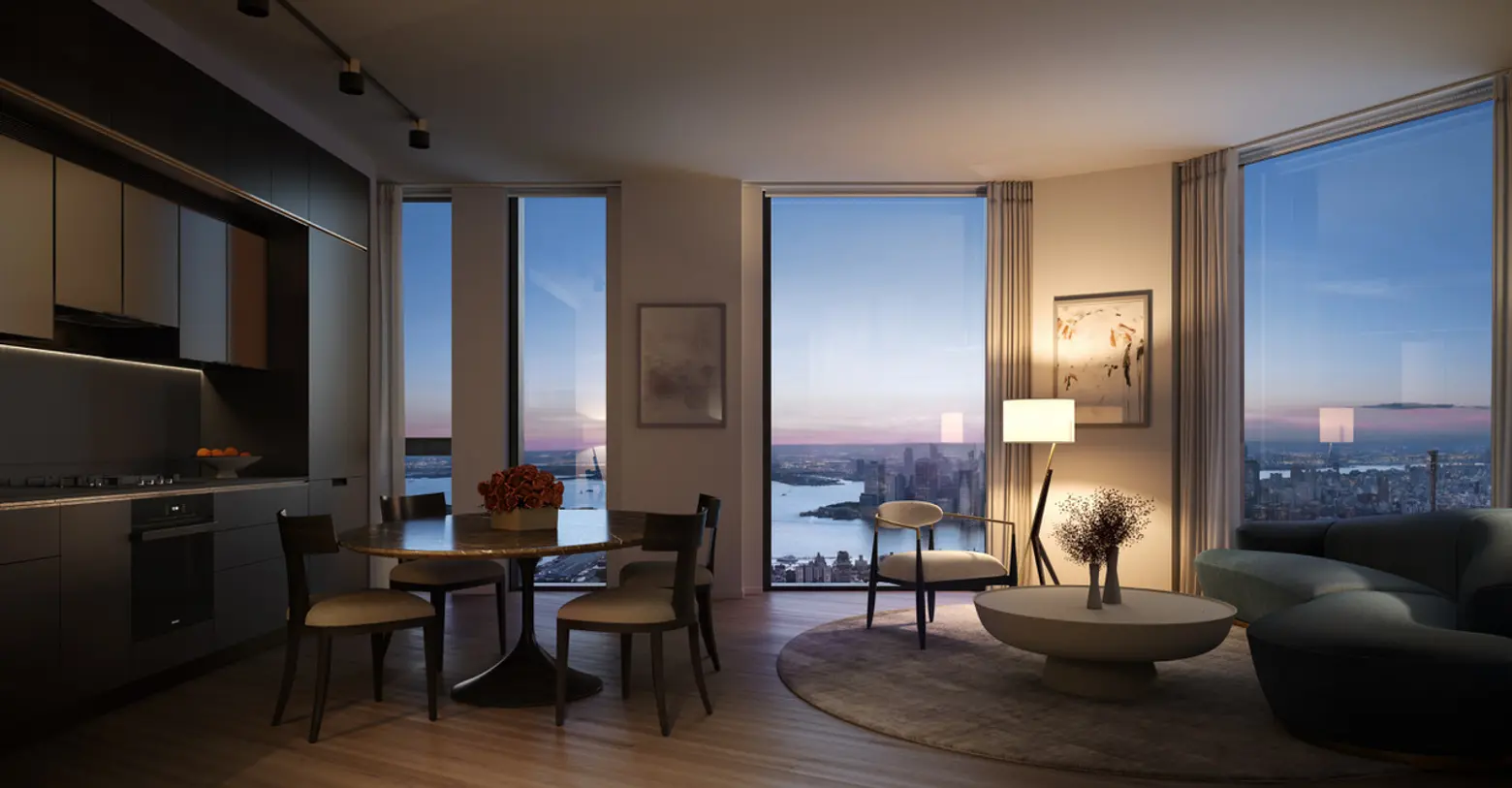 Image courtesy of Gabriel Saunders
Image courtesy of Gabriel Saunders
Developed by JDS Development Group and designed by SHoP Architects, the Brooklyn Tower rises 1,066 feet tall and contains 150 condos and 400 rental units, 30 percent of which are priced below market-rate. The soaring building’s striking neo-Deco crown was completed in February, cementing the building as the borough’s tallest.
Sales launched for the condo units last March; current availabilities start at $965,000 for a studio and go up to $6,200,000 for a four-bedroom penthouse. The condos start on the 53rd floor of the tower at an elevation of 535 feet, granting spectacular views of the surrounding cityscape.
The Brooklyn Tower’s below-market-rate units are spread throughout the rental floors. Prices start at $2,630/month for studios, with eligible New Yorkers earning at least $90,172/month annually.
Applicants must make at least $96,378 to qualify for the one-bedrooms and $115,200 for the two-bedrooms.
The apartments are also rent-stabilized. As part of the initial leasing launch, the tower is offering one month free on the first lease term and a $500 security deposit for all units.
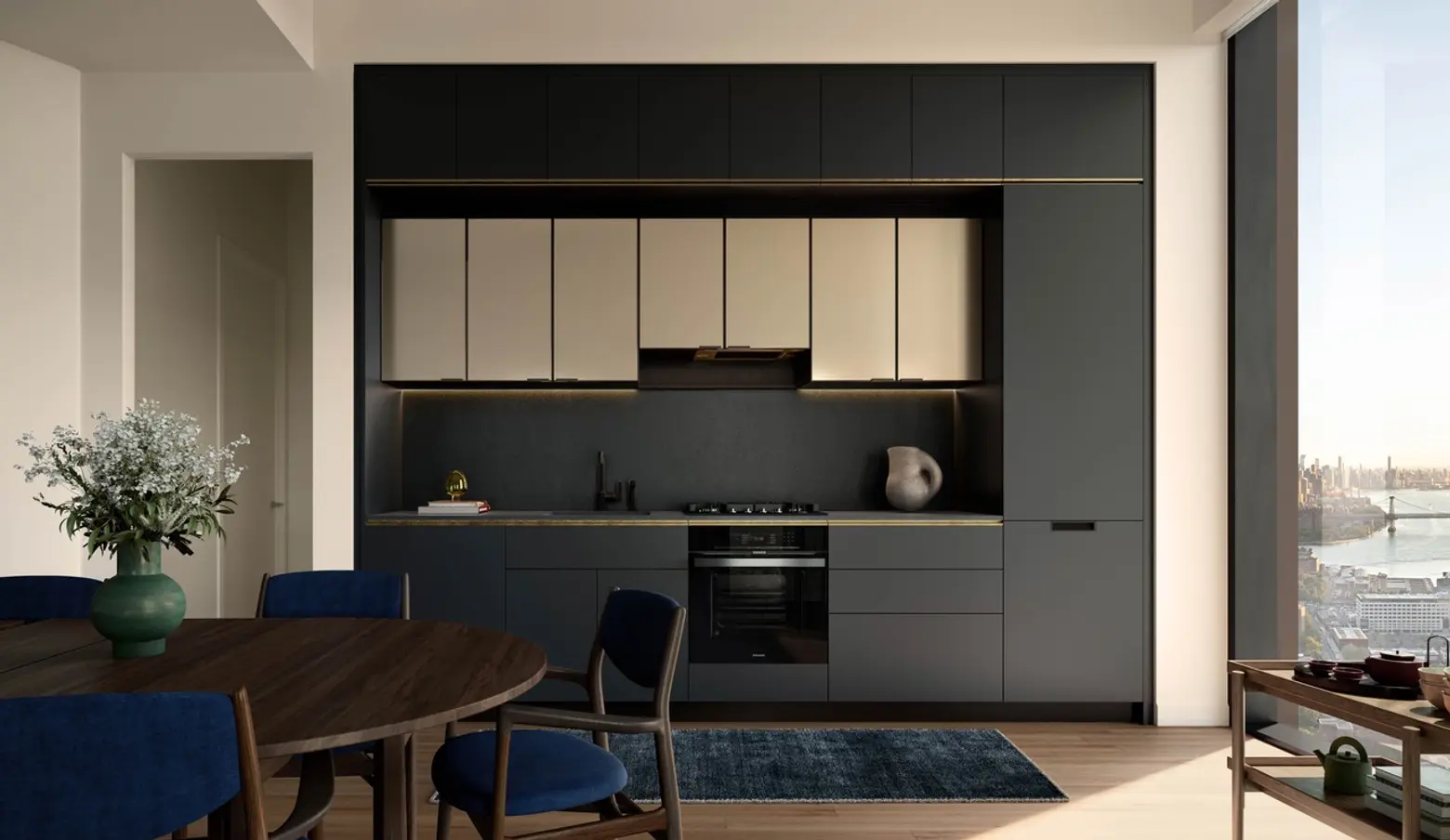 Image courtesy of Gabriel Saunders
Image courtesy of Gabriel Saunders
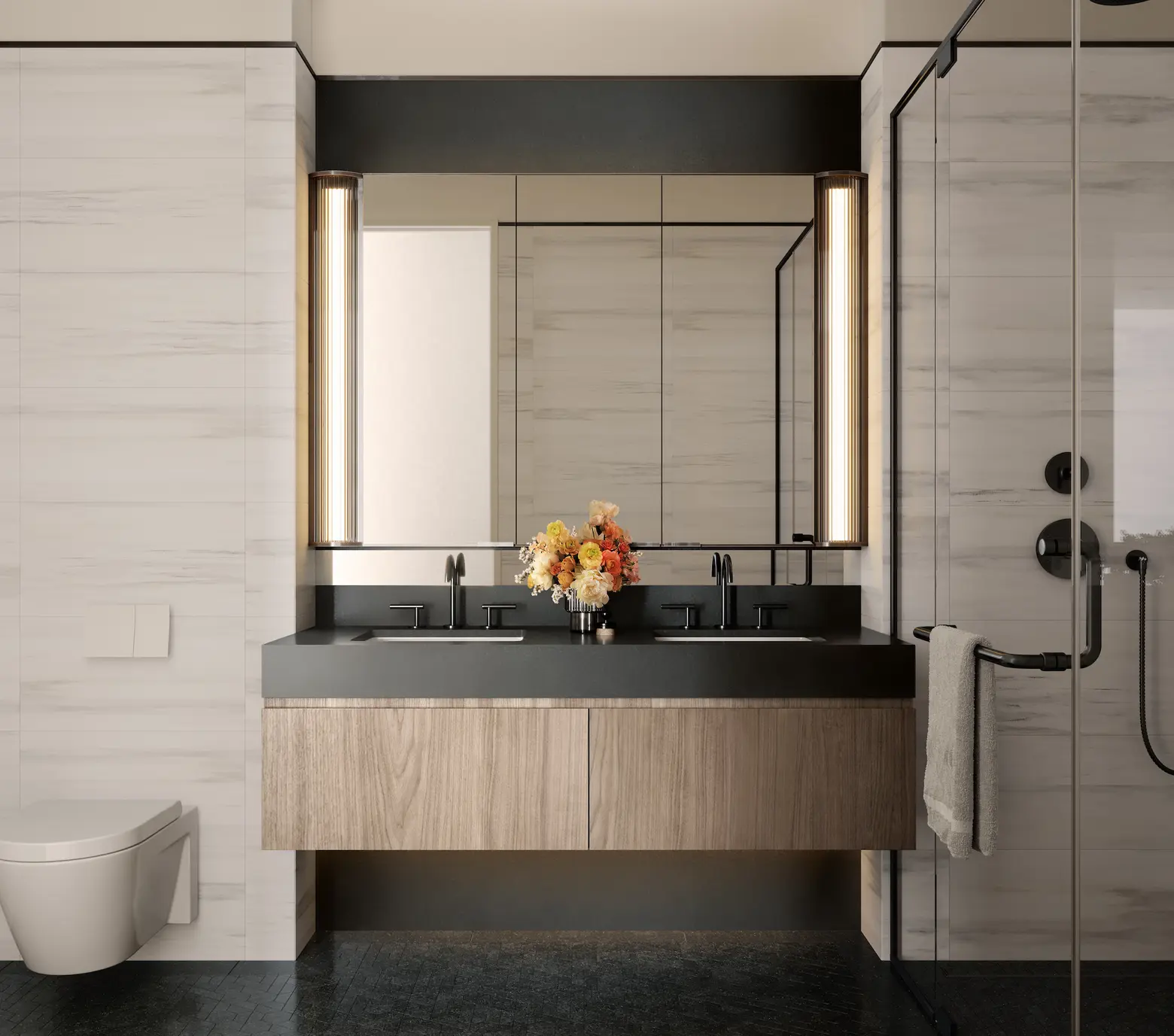 Image courtesy of Gabriel Saunders
Image courtesy of Gabriel Saunders
SHoP Architects took inspiration from the Dime Savings Bank of Brooklyn when designing the Brooklyn Tower. The historic bank has been incorporated into the base of the building, with its facade preserved. SHoP used the bank’s distinct hexagonal composition as an inspiration for the tower’s design.
The tower’s design is characterized by its “convexacave” columns that give the building a shape that shifts as it rises. The design goes from convex to concave, giving texture and movement the closer it gets to the pinnacle, according to a spokesperson.
Designed by AD100 firm Gachot Studios, interiors put comfort and function front and center. Every apartment features state-of-the-art kitchen appliances, a dishwasher and dryer, floor-to-ceiling windows, white oak flooring, granite countertops, and porcelain bath tiles.
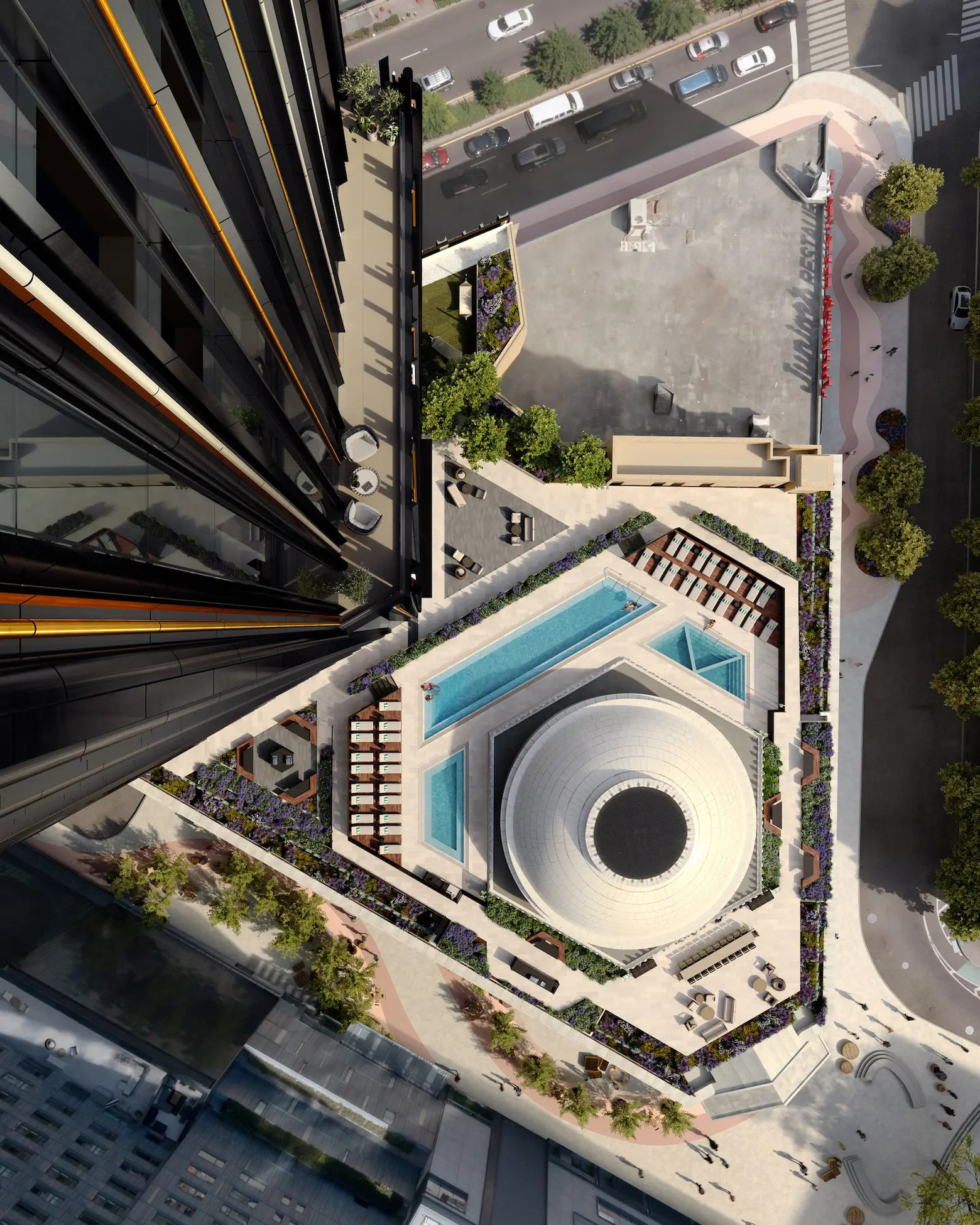
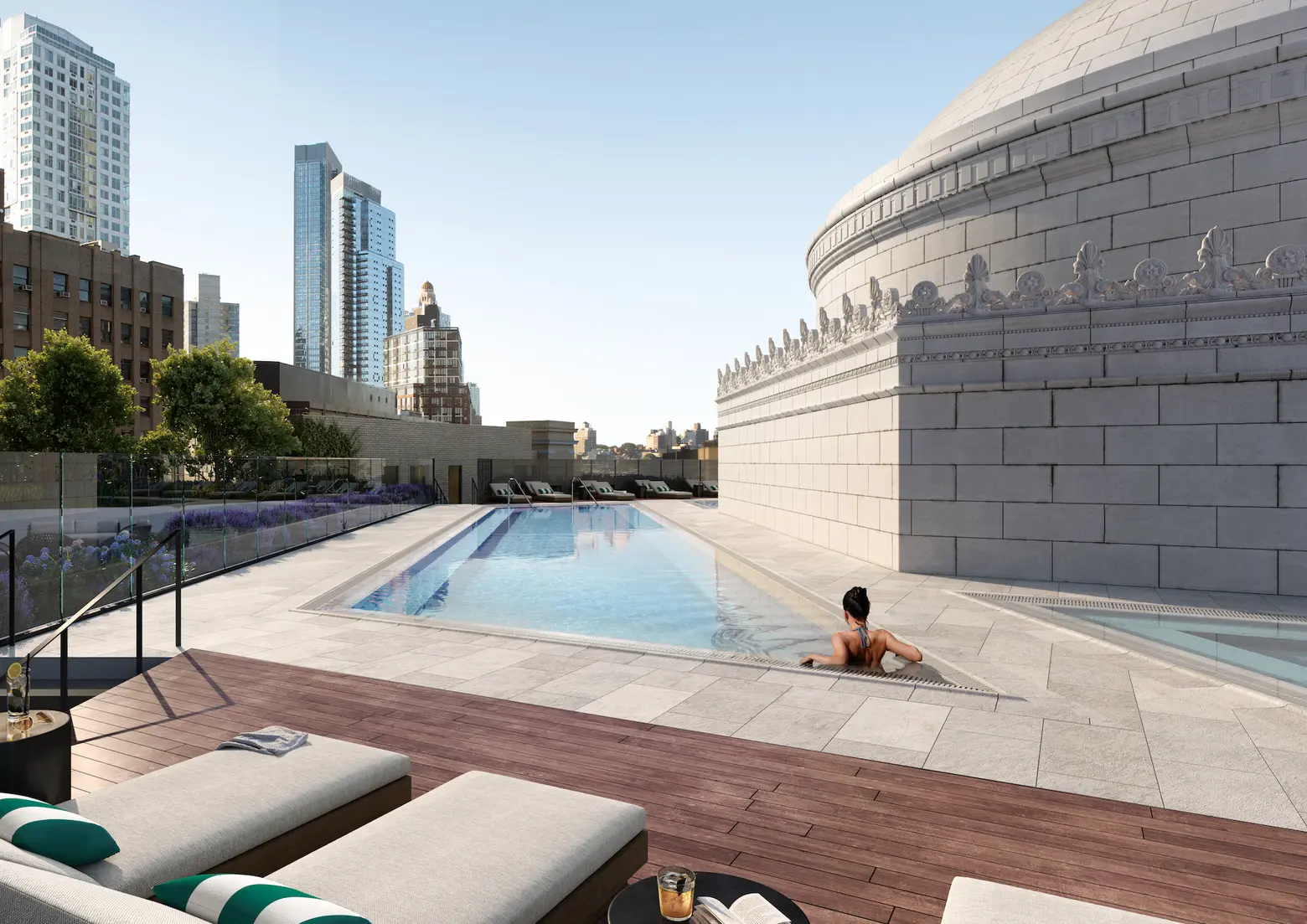 Images courtesy of Gabriel Saunders
Images courtesy of Gabriel Saunders
The tower contains 120,000 square feet of amenity space, including the “Dome Pool and Terrace,” three outdoor pools situated around the bank’s iconic Guastavino dome. Located on the 66th floor, pet owners can use what is described as the “world’s highest dog run,” in addition to a children’s playground, and a basketball court.
A sky lounge on the tower’s 85th floor features multiple lounges, bars, an outdoor fireplace, and unparalleled 360-degree views of New York City and beyond.
Additional amenities found throughout the building include a double-height poolside lounge and cocktail bar, a state-of-the-art fitness center and health club with a 75-foot indoor lap pool and whirlpool, co-working spaces, a billiards room, and a movie theater with a wet bar, according to CityRealty.
Nearby public transit options include the 2, 3, 4, 5, A, C, G, B, D, N, Q, and R subway lines as well as the B25, B26, B38, and B52 buses.
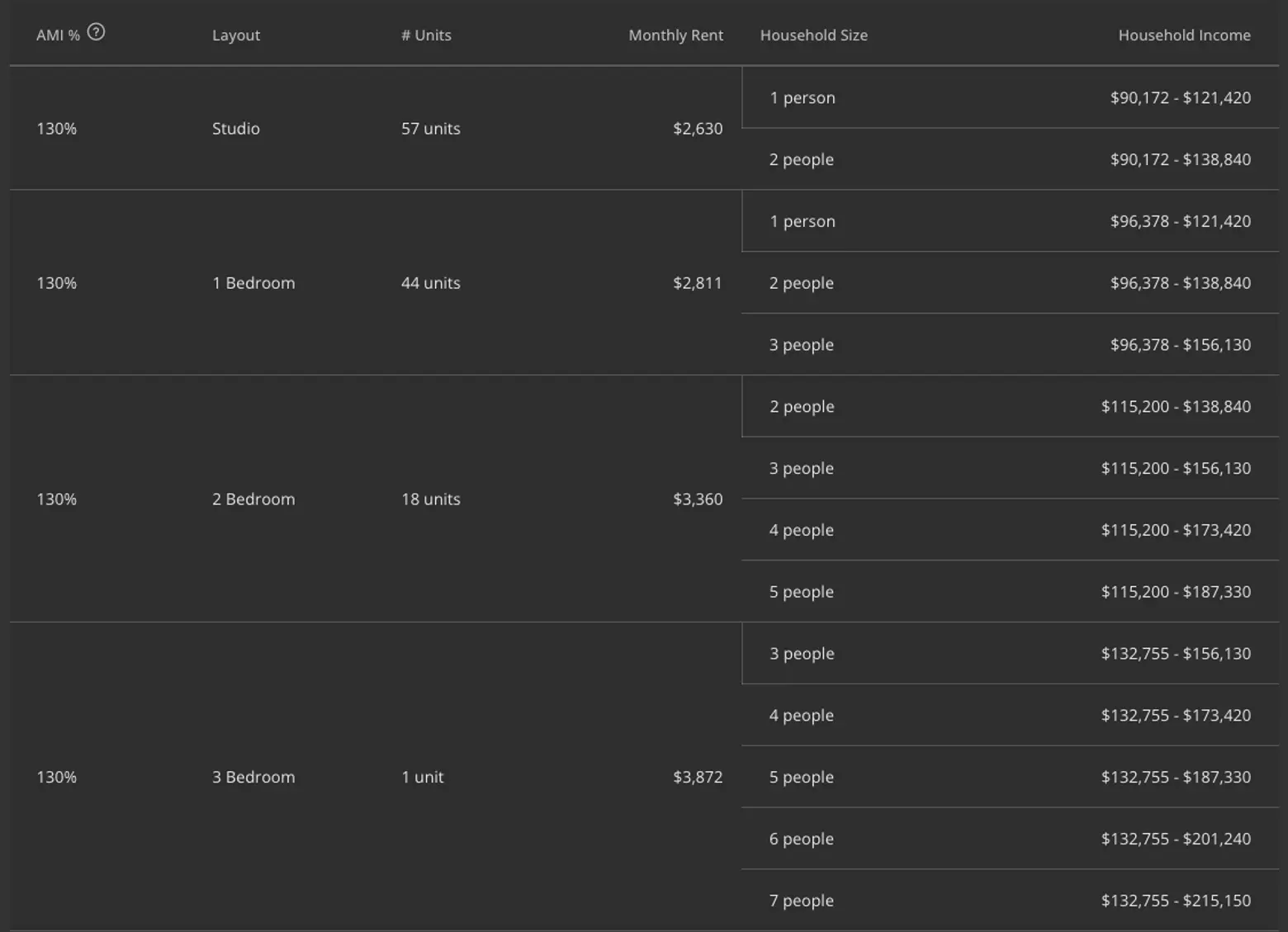
Qualifying New Yorkers can apply for the affordable units until May 30, 2023. Complete details on how to apply are available here. Questions regarding this offer must be referred to NYC’s Housing Connect department by dialing 311.
If you don’t qualify for the housing lotteries mentioned, visit CityRealty.com’s no-fee rentals page for other apartment deals in the city.
RELATED:
