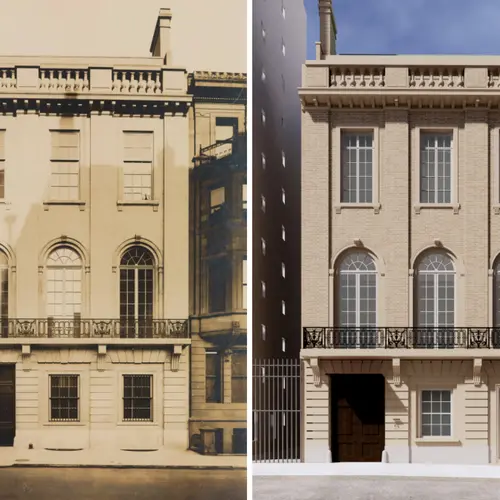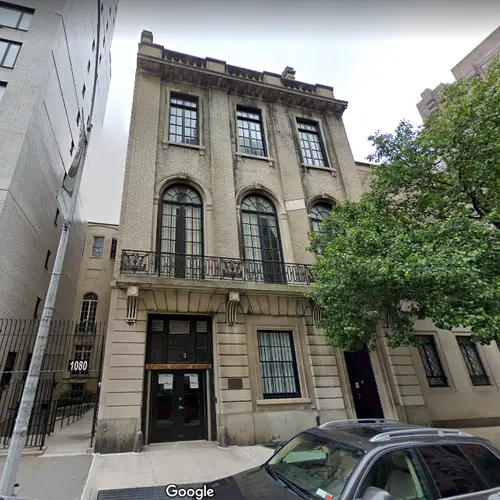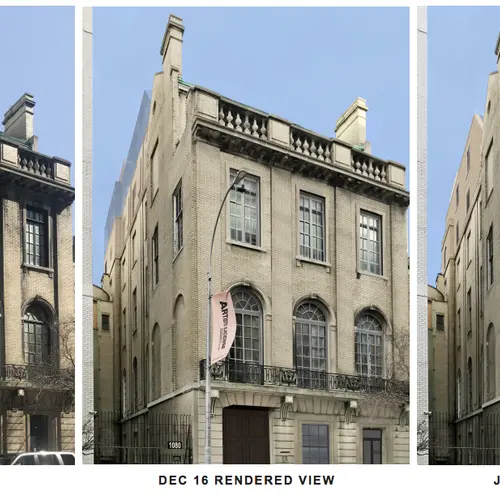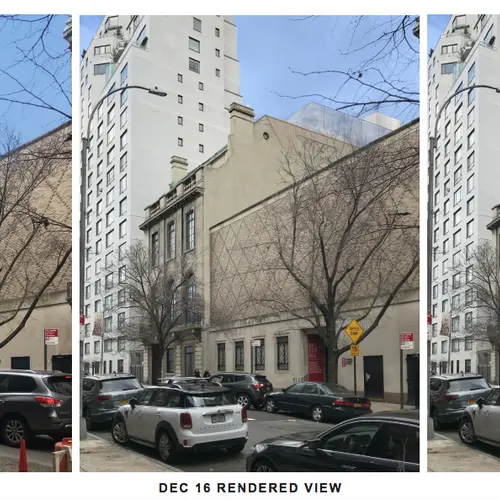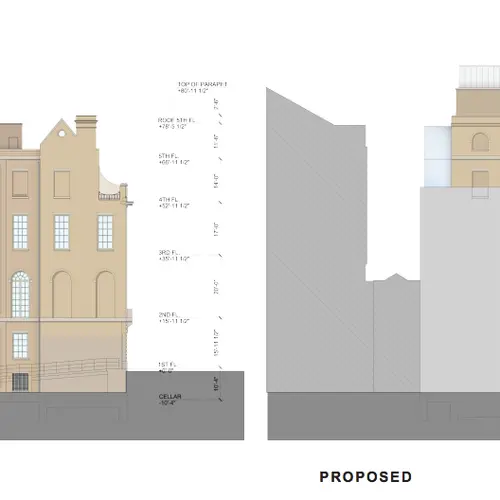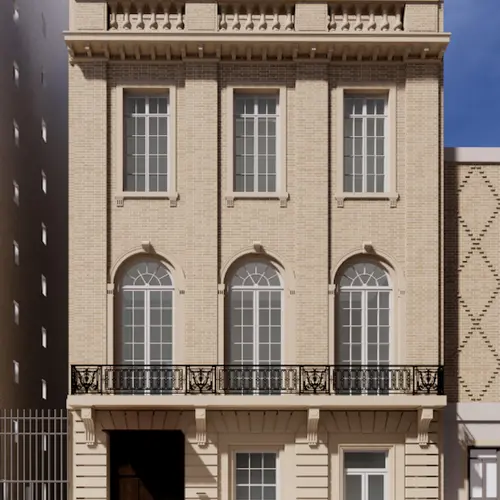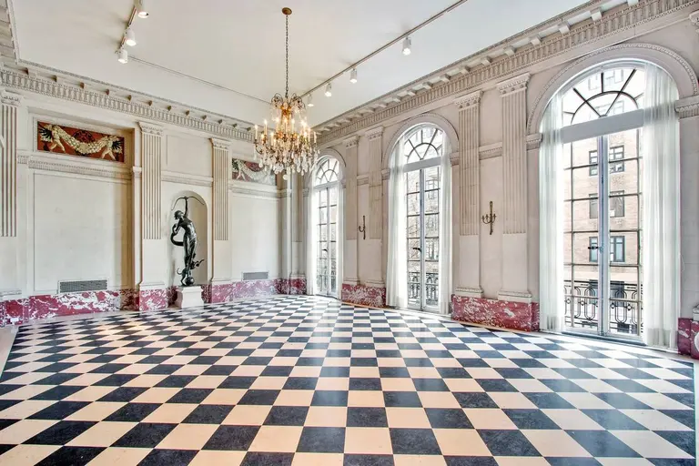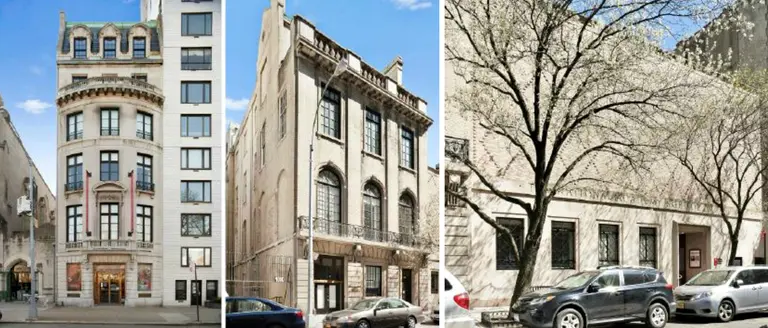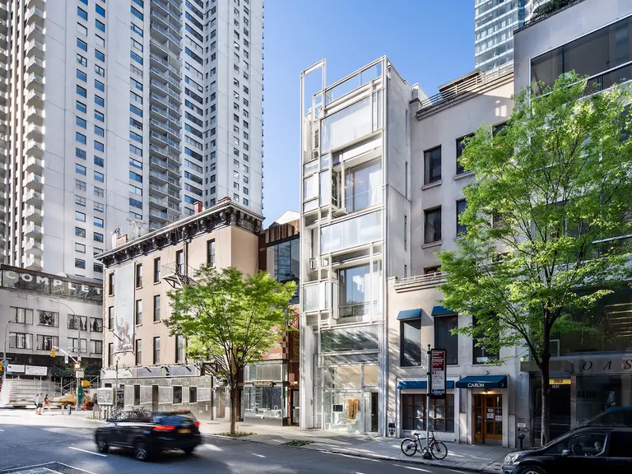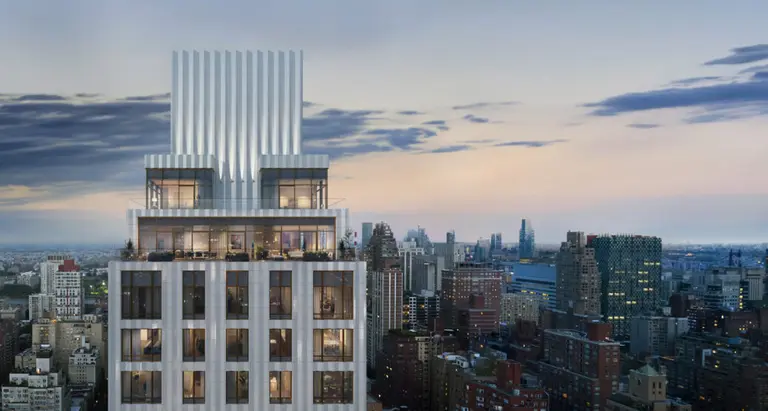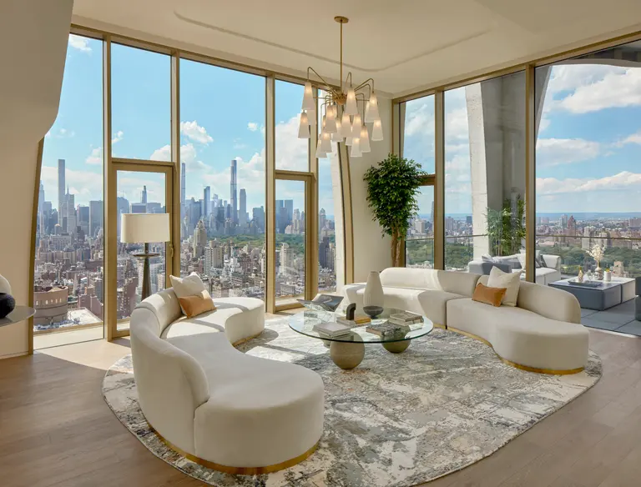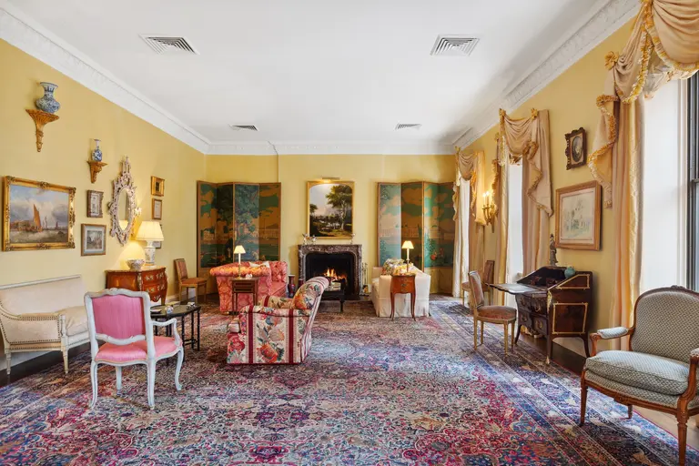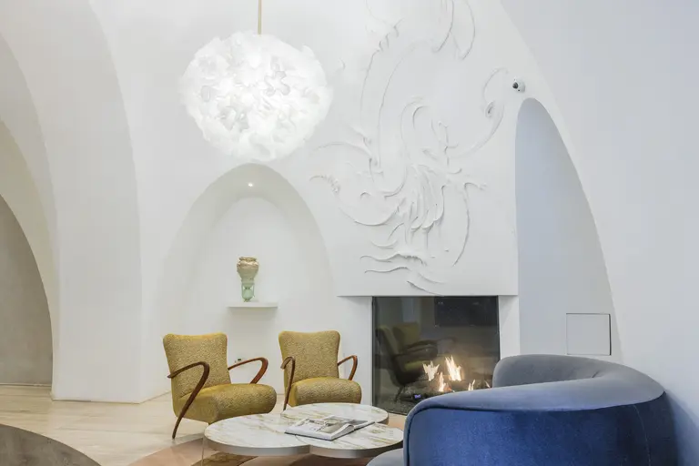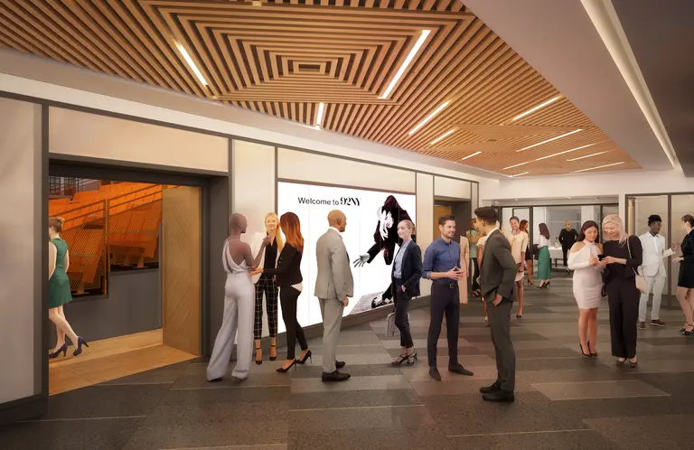LPC approves Rafael Viñoly’s revamp of National Academy building, but without rooftop addition
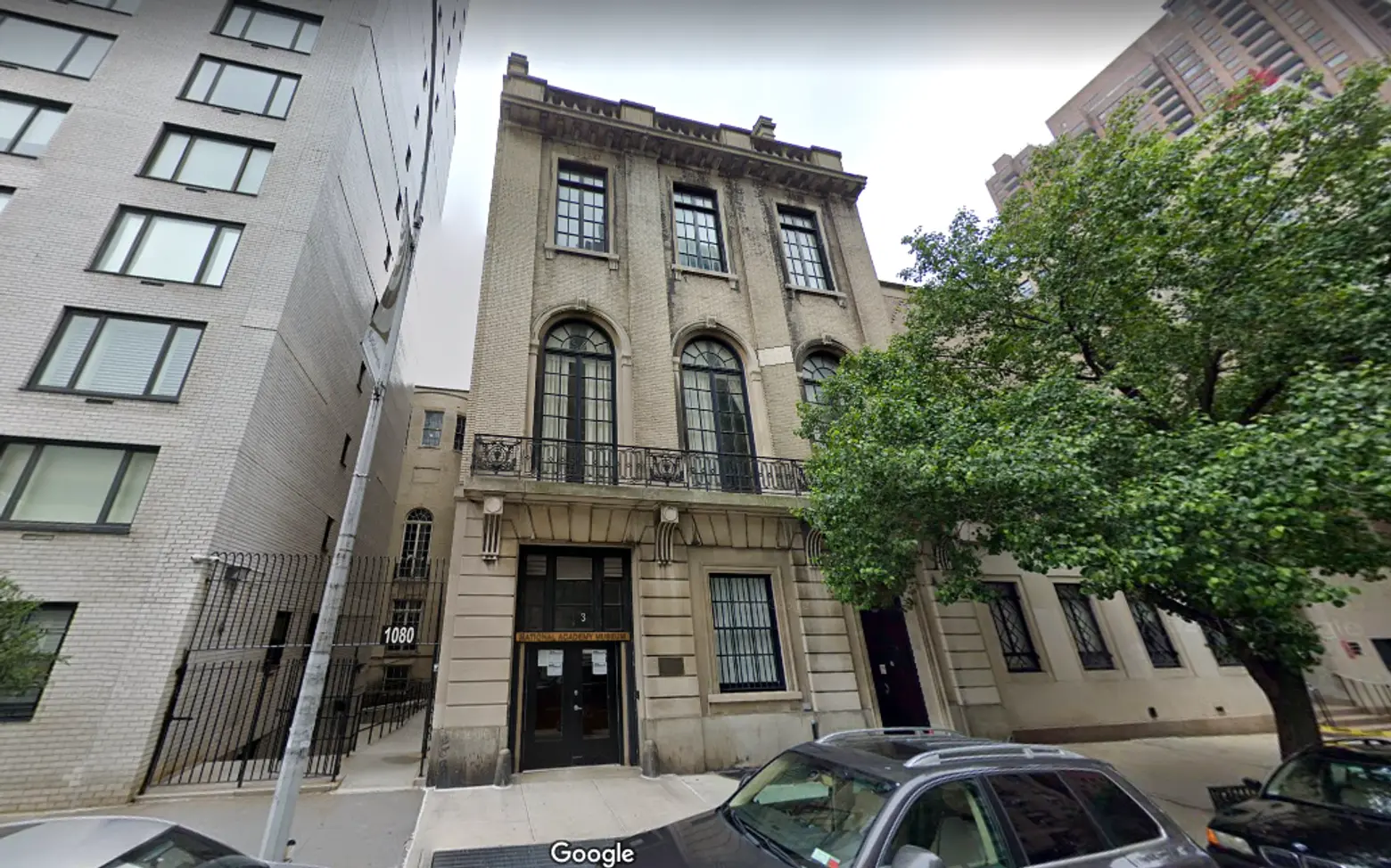
Street view of 3 East 89th Street; Map data © 2020 Google
The plan to restore a historic Upper East Side townhouse and transform it into a new art gallery was partially approved by the Landmarks Preservation Commission Tuesday. The neo-Renaissance townhouse at 3 East 89th Street in the expanded Carnegie Hill Historic District, as well as two connecting buildings, was formerly home to the National Academy Museum. Salon 94 owner Jeanne Greenberg Rohatyn purchased the property last summer with the intention of consolidating her three art galleries at the property. Led by Rafael Viñoly Architects, the revamp includes a facade rehabilitation, new central gallery space, and a restoration of the original porte-cochere from 1915. While there was overwhelming support for the new gallery space, the LPC rejected the project’s proposed sixth-floor rooftop addition, with most commissioners having issues with its bulk and visibility.
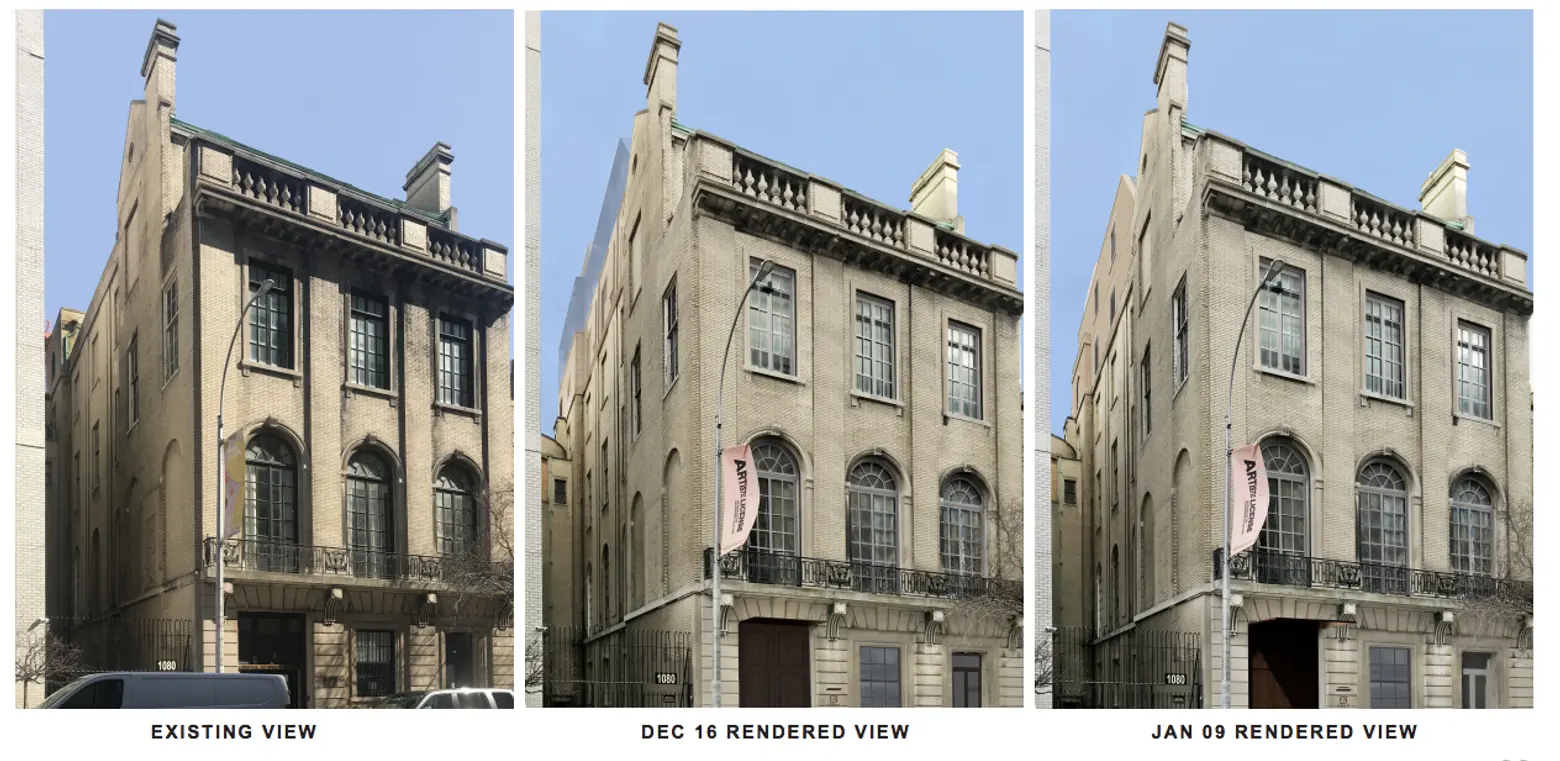
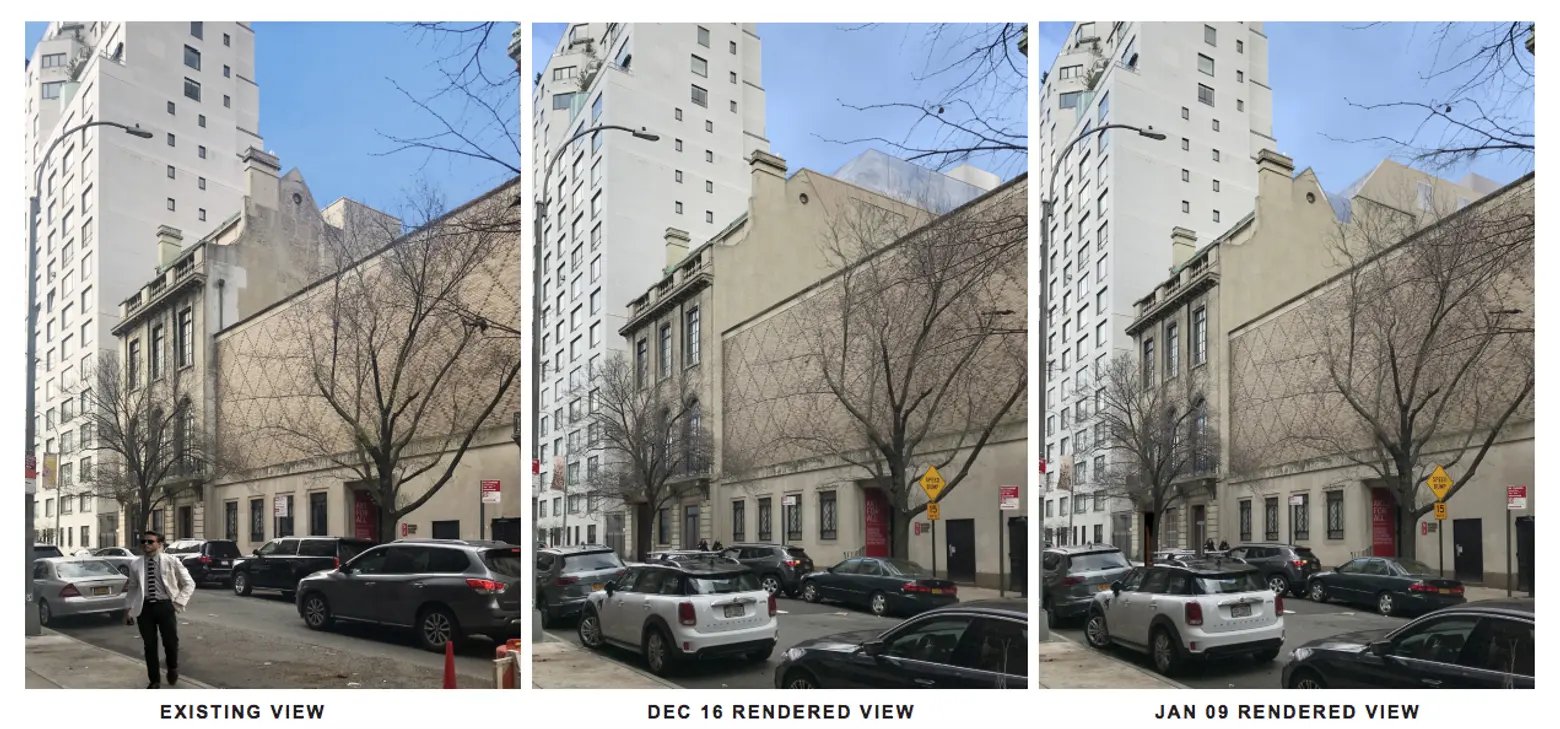
View from the Guggenheim service entrance (top); View from the sidewalk outside of Saint David’s School (bottom);3 East 89th Street presentation courtesy of LPC
The rooftop addition would hold a research library on the fifth floor and a residence for an artist on the top floor. During Tuesday’s hearing, some commissioners said the addition was too visible from street level and overly ambitious. After nearly three hours of back and forth, the commission approved the application without the sixth-floor rooftop addition. Rohatyn and her team are invited to return to the commission with a revised rooftop design for review, if they decide to do so.
Viñoly, who said he has known Rohatyn for decades, attended the lengthy hearing and made the case for allowing the top floor residence. “The idea of art is not just the object itself, but the process,” Viñoly said in support of the artist studio. “You should show the artist making. And in the making, there’s an interpersonal connection.” He added that the rooftop component is “fundamental to the project.”
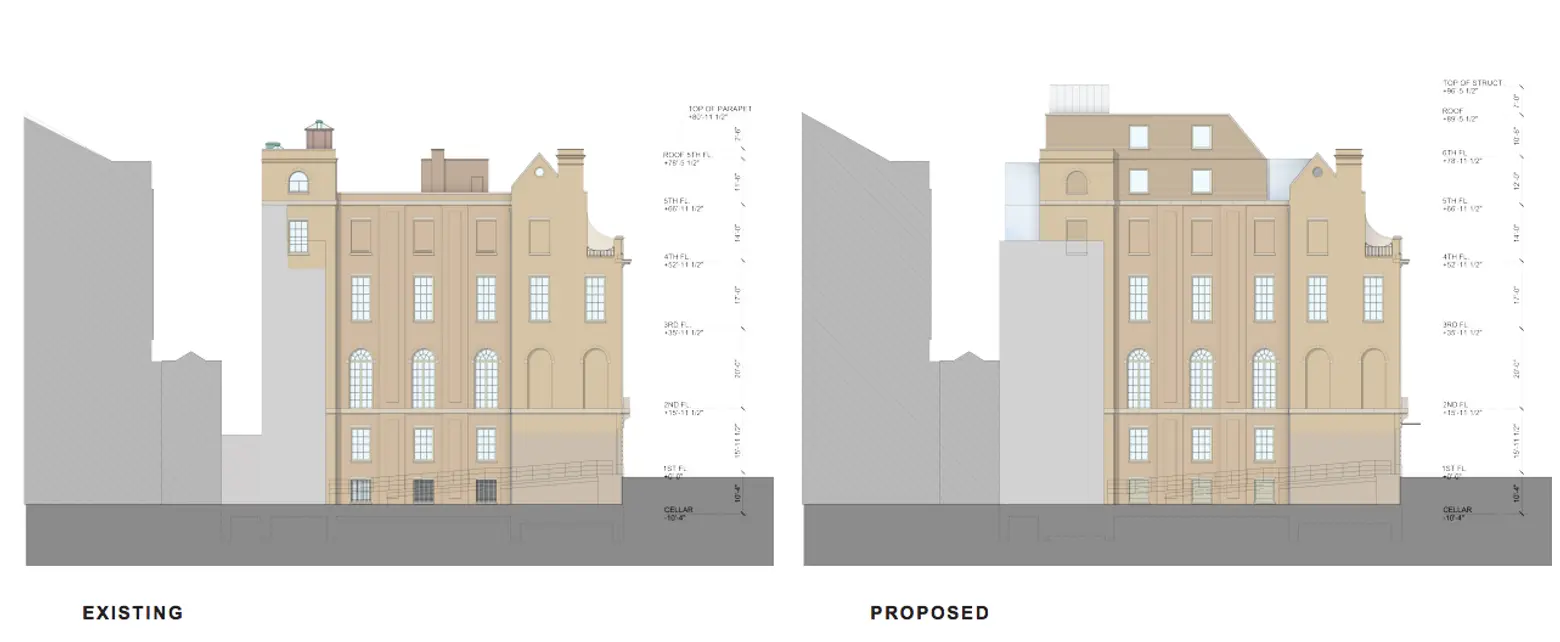
The sketch of the proposed west facade; 3 East 89th Street presentation courtesy of LPC
Several local groups shared testimony on Tuesday, with many having issues with the residential element. The Historic Districts Council voiced support for the restoration but said it had reservations about the main entry awning and the rooftop and rear additions. “While HDC supports the impressive facade restoration of 3 East 89th Street, we ask that the Commission consider the impact that the proposed ambitious scope of work will have on the neighboring buildings and the Carnegie Hill community at large,” the group said in a statement.
Designed by Ogden Codman, the townhouse at 3 East 89th Street is part of the National Academy’s former three-building campus. The townhouse at 1083 Fifth Avenue was built in 1902, followed by 3 East 89th Street in 1913, both of which were gifted to the National Academy in 1941 by arts patron Archer Milton Huntington and his wife Anna Hyatt. An addition at 5 East 89th Street was constructed as a school building in 1959.
The two townhouses are currently connected by a domed rotunda and marble staircase. According to the architect’s presentation to Landmarks, the revamp would include a separation of the buildings.
In 2016, the National Academy listed the three buildings together for $120 million, marketing it as “one of the most remarkable conversion opportunities” available, as 6sqft reported at the time. After a lack of interest, the buildings were then listed separately, at $29.5 million for each townhouse and $19.95 million for the school building.
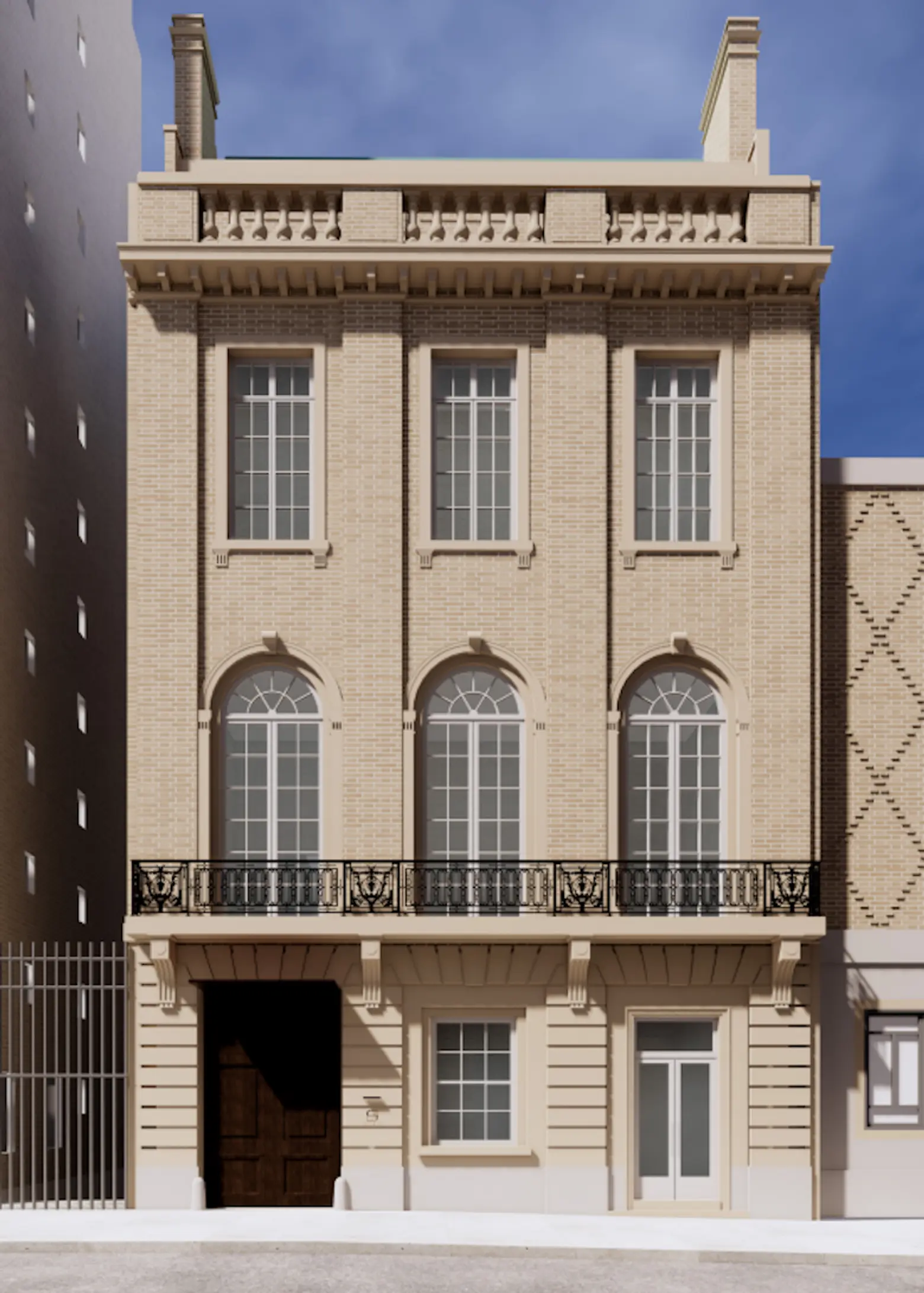
Restoration includes repairing and replacing windows, cleaning and patching limestone, brick, and granite, and restoring cast-iron balcony details;3 East 89th Street presentation courtesy of LPC
Rohatyn purchased 3 East 89th Street last June for $22.3 million. The restoration project has support from its cultural neighbors, including the Guggenheim Museum, located across the street, the Episcopal Church of the Heavenly Rest, the Neue Galerie, the Jewish Museum, the Park Avenue Synagogue, and others.
“Jeanne and her team’s respect for the architectural vernacular of this neighborhood is demonstrated in the preservation plan, which includes masonry, ironwork and windows to their original design, bringing a grand wooden door back to the entryway, and restoring the structure’s original porte cochere,” Richard Armstrong, the director of the Guggenheim, wrote in a letter of support.
“I am pleased with the architect’s approach to the proposed artists residence addition, which sets back from the existing mansard roof, ensuring limited visibility from the Guggenheim and all neighboring sidewalks.”
RELATED:
