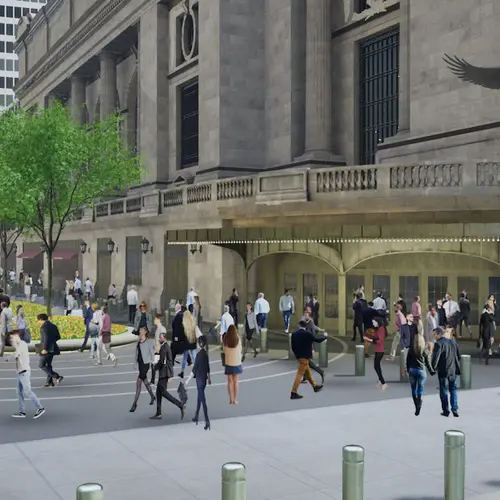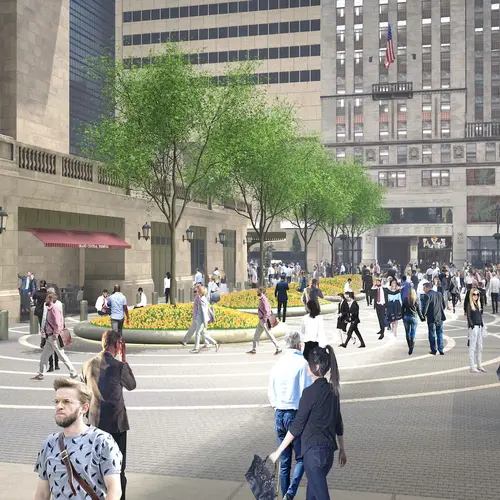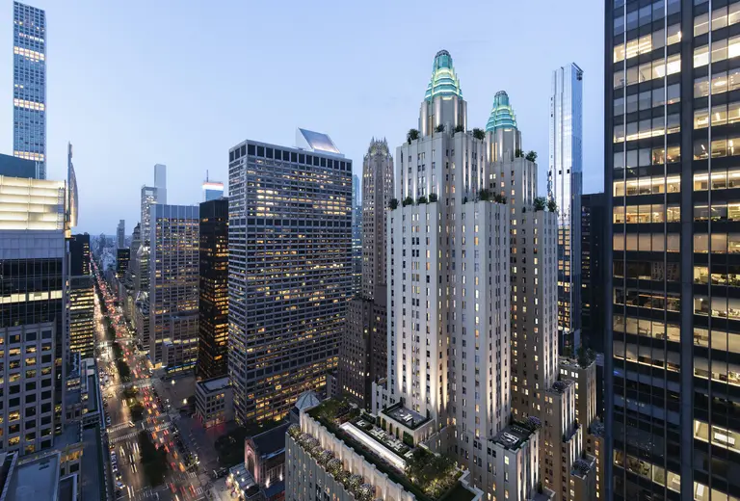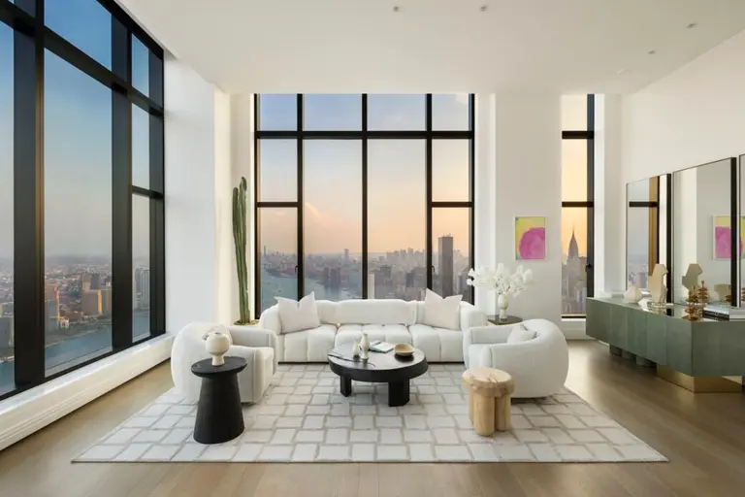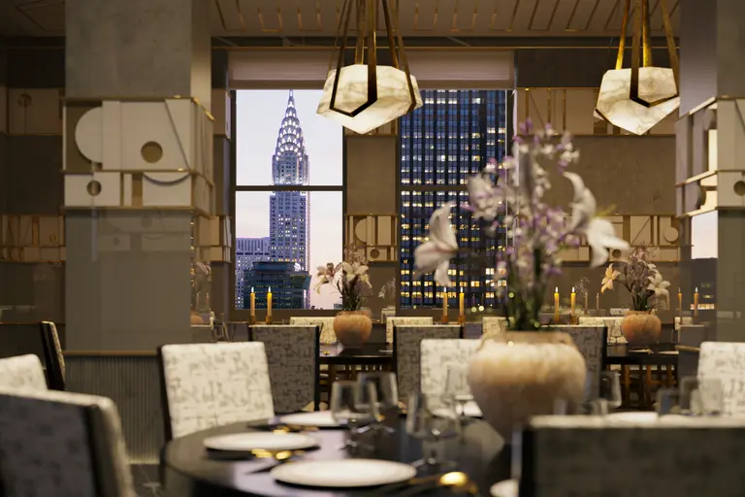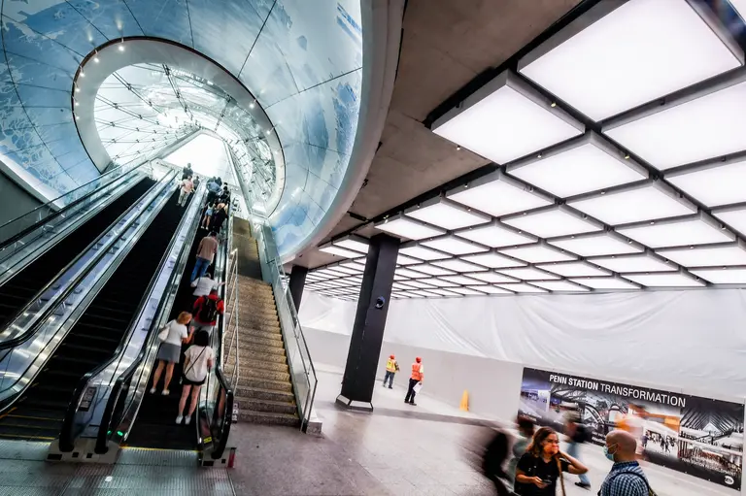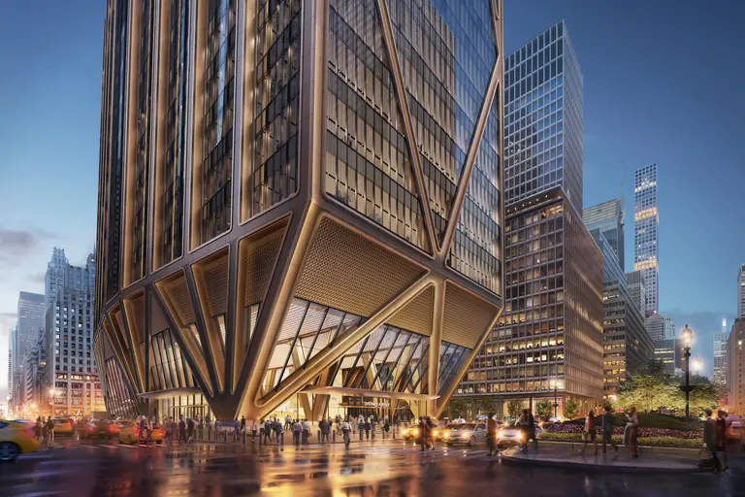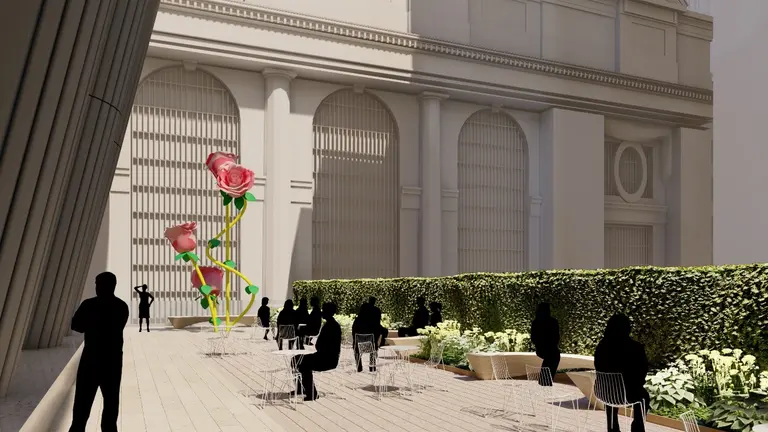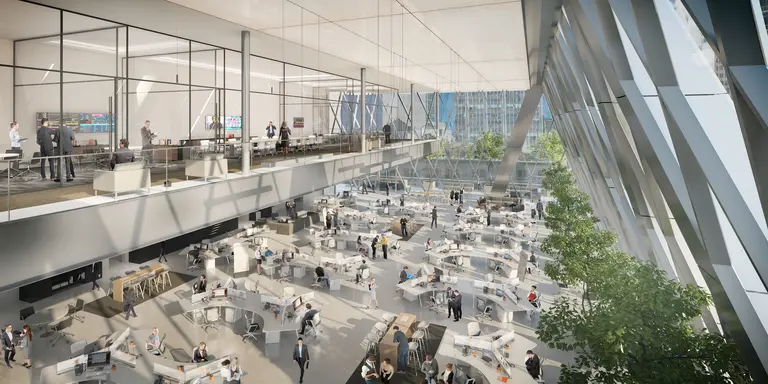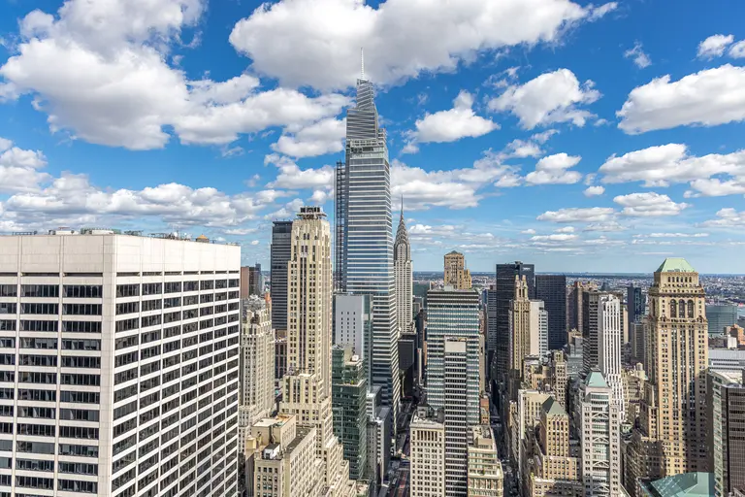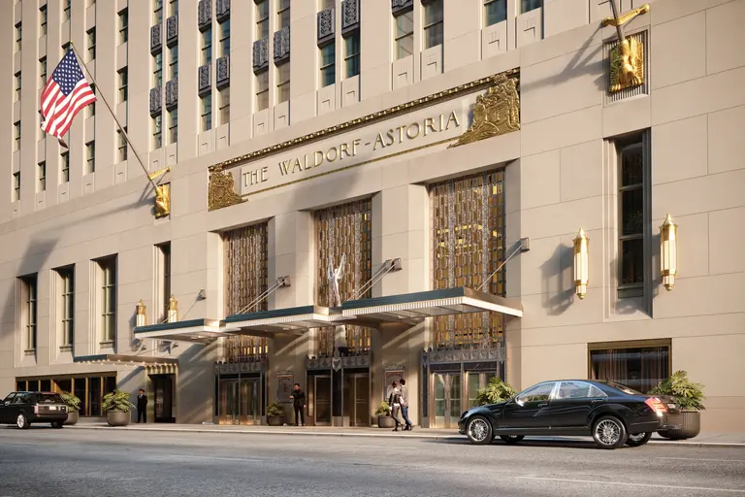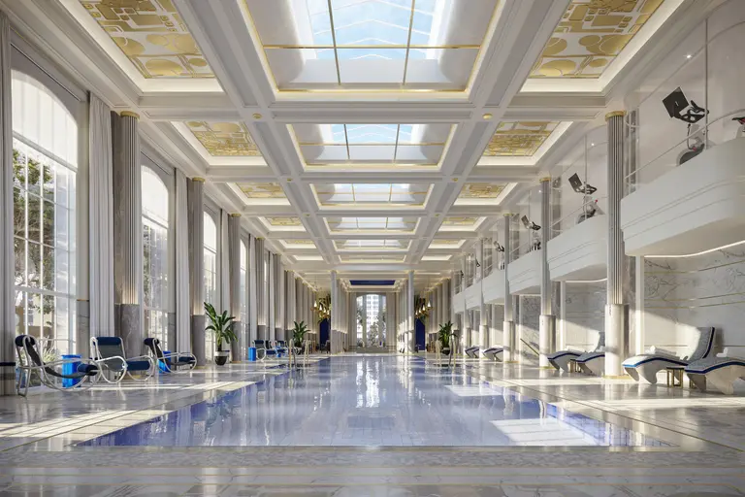See the car-free pedestrian plaza opening outside of Grand Central and One Vanderbilt this summer
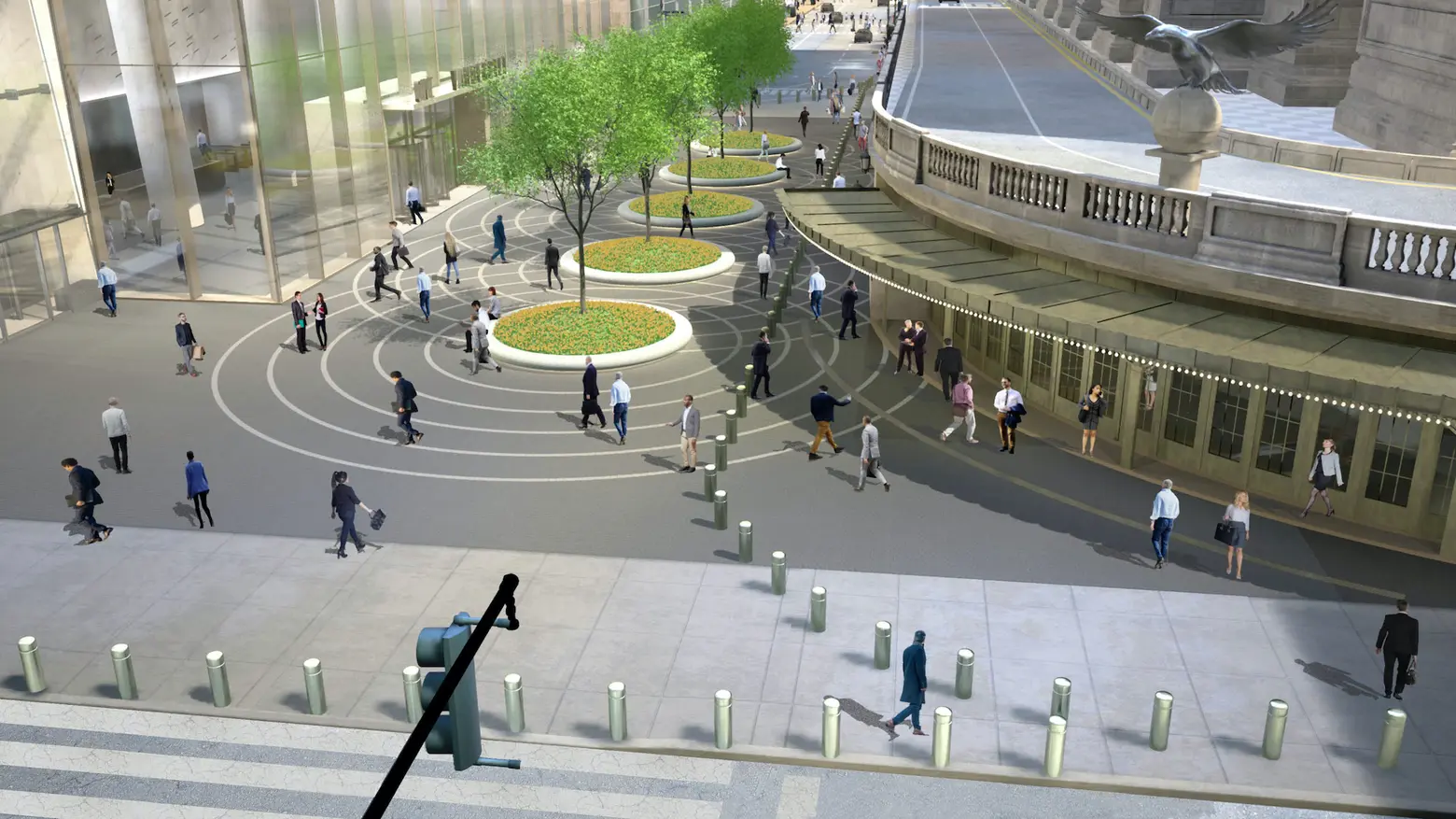
Aerial rendering of Vanderbilt Plaza courtesy of SL Green
A car-free public space will open this summer between Grand Central Terminal and Midtown’s newest, tallest office building, One Vanderbilt. Renderings released this week, which were first spotted by the New York Post, show a new plaza on a strip of Vanderbilt Avenue between East 42nd Street to East 43rd Street, situated at the southern end of the iconic terminal. The open space, dubbed “Vanderbilt Plaza,” is part of SL Green’s commitment to invest $220 million in transit improvements in exchange for zoning changes agreed to by the city in 2014.
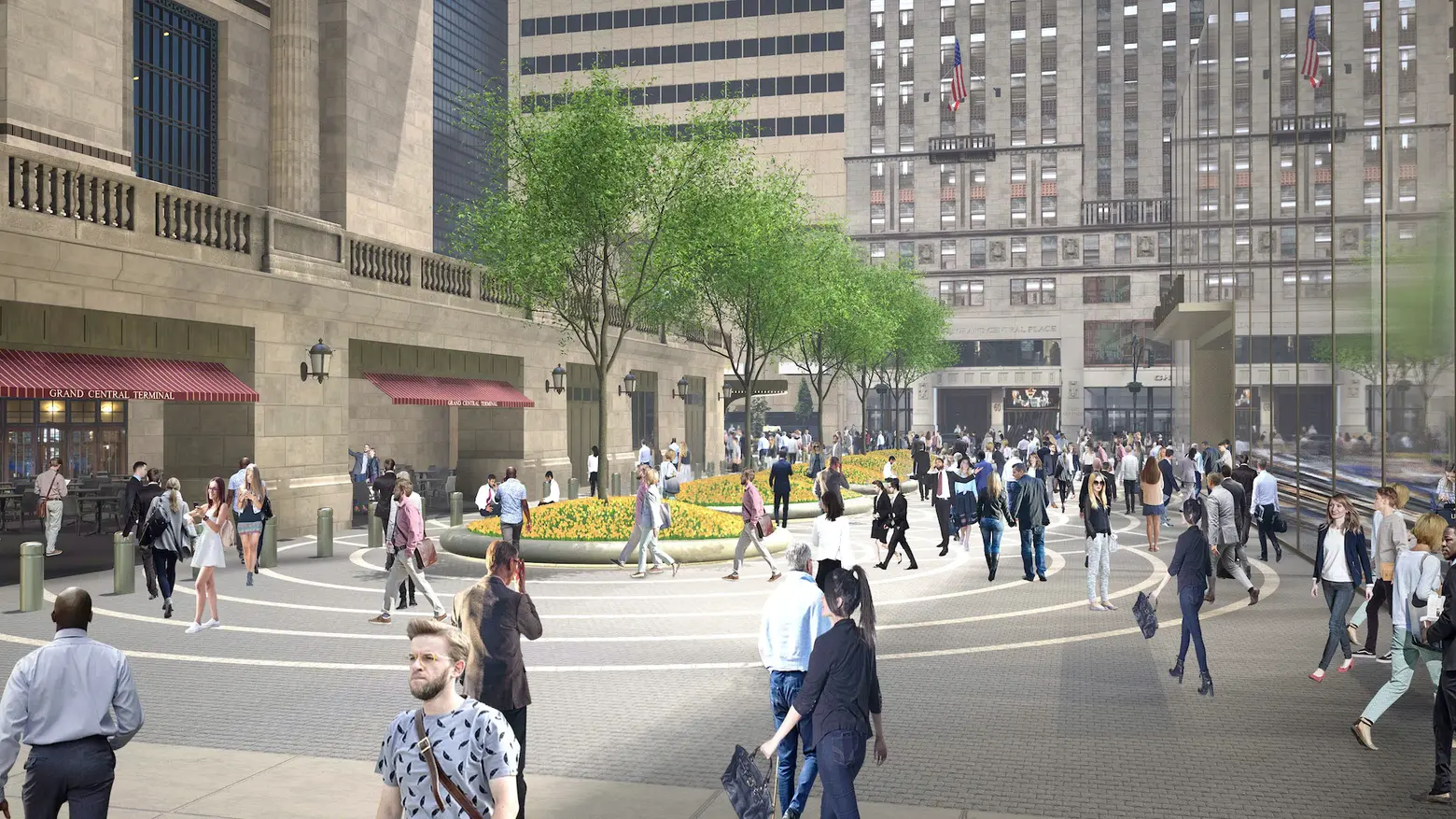
Looking south; Rendering courtesy of SL Green
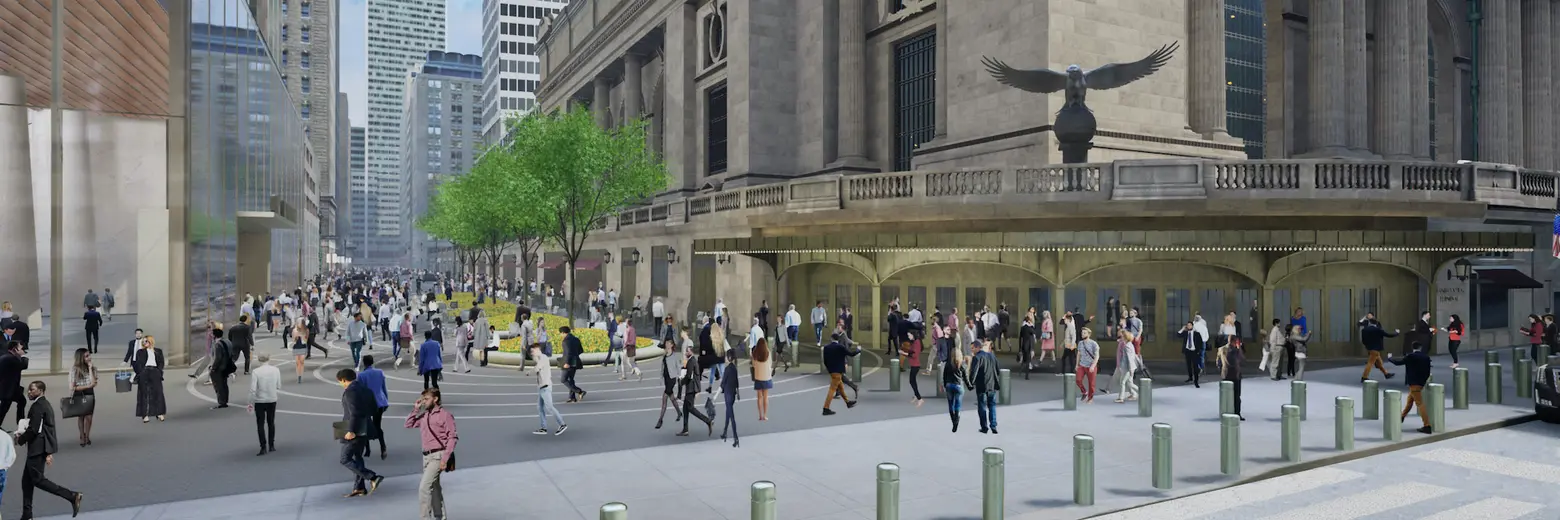
Looking north; Rendering courtesy of SL Green
PWP Landscape Architecture, the firm behind the National September 11th Memorial, designed the plaza. Measuring 14,000 square feet, the space will contain a row of five raised planters made of granite in the center, as well as LED accent lighting.
As part of other promised public infrastructure improvements, SL Green has added new staircases between the mezzanine and platform levels of the 4, 5, and 6 subway lines and two street-level subway entrances. A transit hall will also be built to connect Grand Central Terminal to the Long Island Rail Road station, part of the MTA’s long-delayed East Side Access project.
“SL Green’s One Vanderbilt has redefined the New York skyline and will provide state-of-the-art office space and amenities for the world’s leading businesses,” Rob Schiffer, the managing director at SL Green said. “In addition, our $220 million private investment toward public infrastructure and public realm improvements around Grand Central including the new Vanderbilt Plaza now serves as a model for development in East Midtown.”

Photo of One Vanderbilt December 2019 © 6sqft
One Vanderbilt topped out at 1,401 feet last September, becoming the tallest office building in Midtown. Designed by Kohn Pedersen Fox, the $3.3 billion tower spans an entire block between Madison and Vanderbilt Avenues and will contain over a million square feet of office space, over 100,000 square feet of retail, and an observation deck on the 59th floor called “The Summit.” The building will also contain a 11,000-square-foot restaurant from Chef Daniel Boulud.
One Vanderbilt came out of the Midtown East rezoning, which has attempted to revitalize 78 blocks of Midtown by allowing for more, and larger, office towers. The building, currently 65 percent leased, and the public plaza will open in August.
RELATED:
- One Vanderbilt’s observation deck named the Summit, will have two glass-floored overhangs
- One Vanderbilt tops out at 1,401 feet, becomes tallest office building in Midtown
- PHOTOS: One Vanderbilt reveals terra cotta facade and insane views
- All of 6sqft’s One Vanderbilt coverage
Renderings courtesy of SL Green
