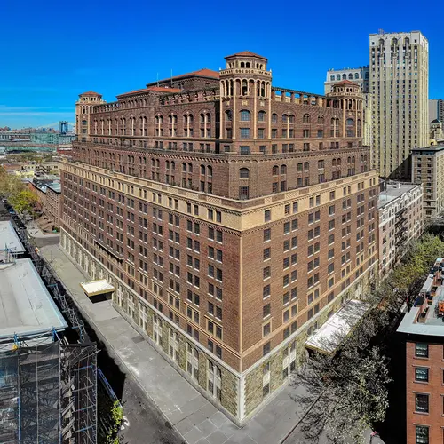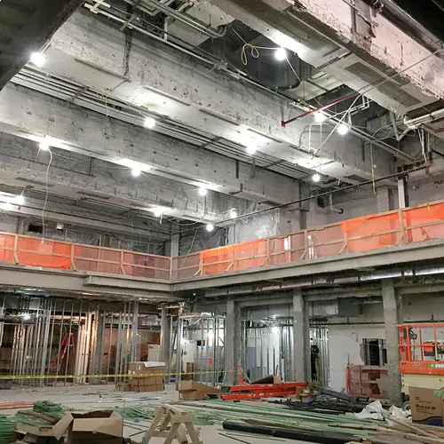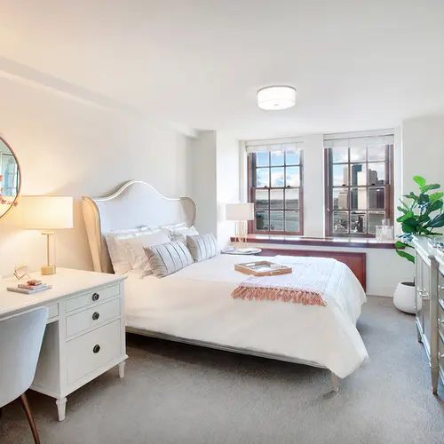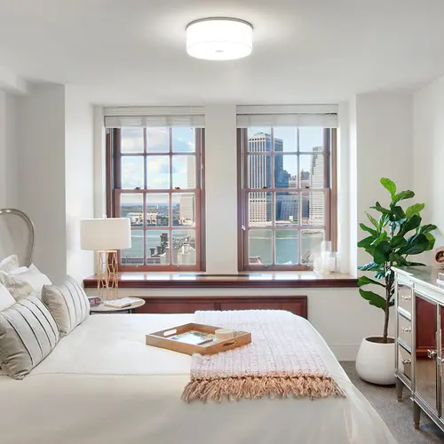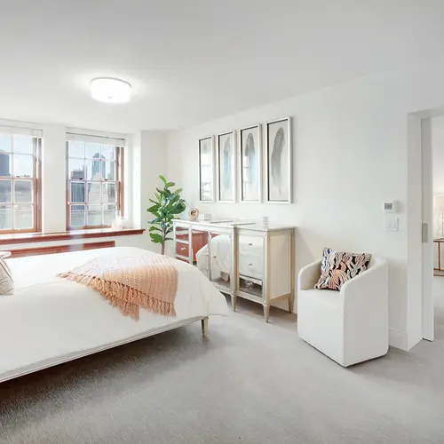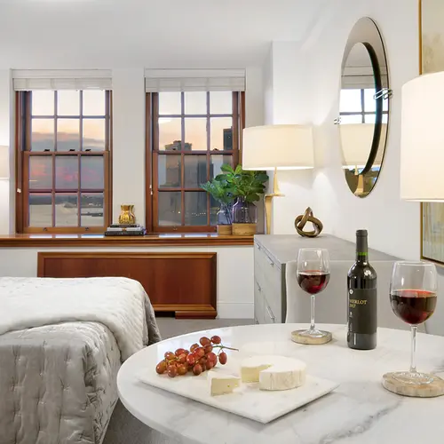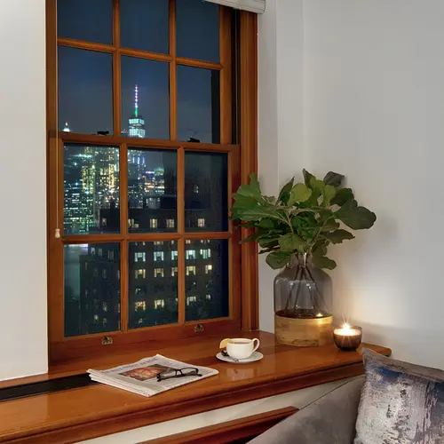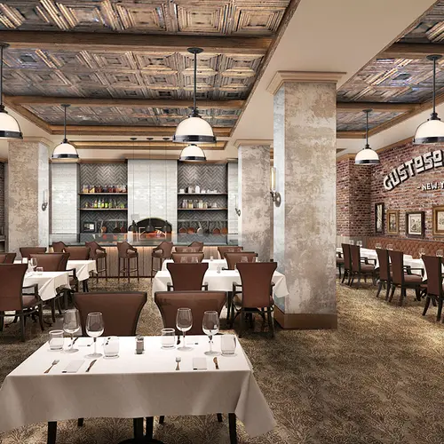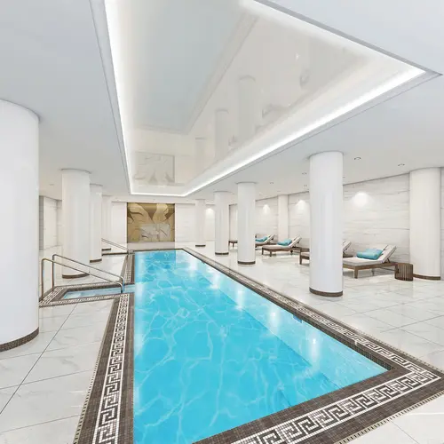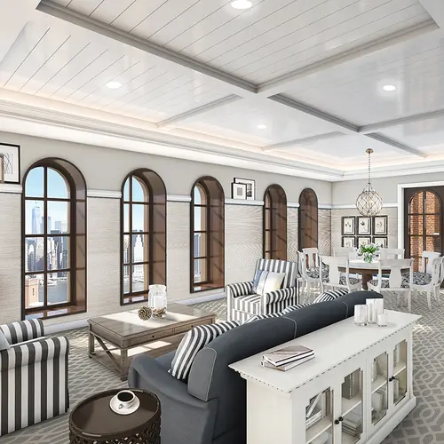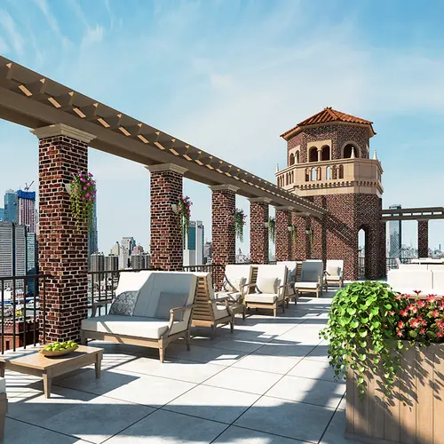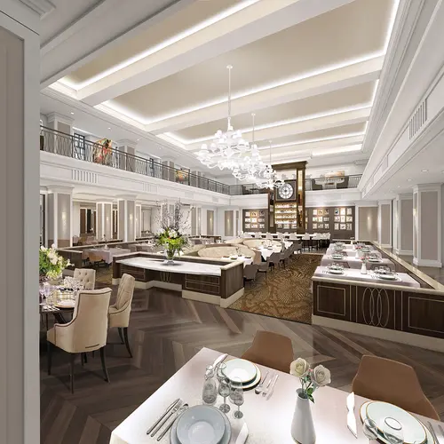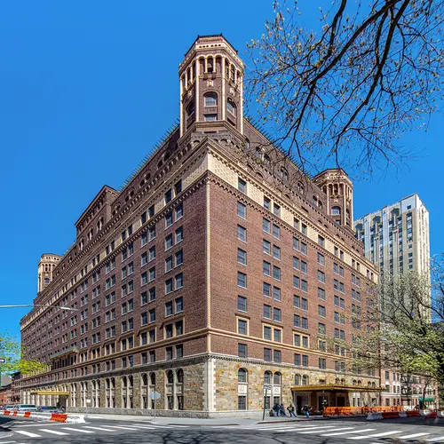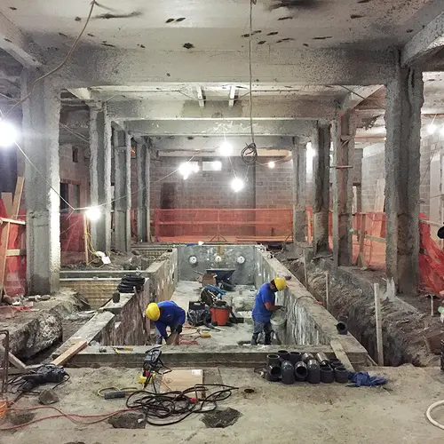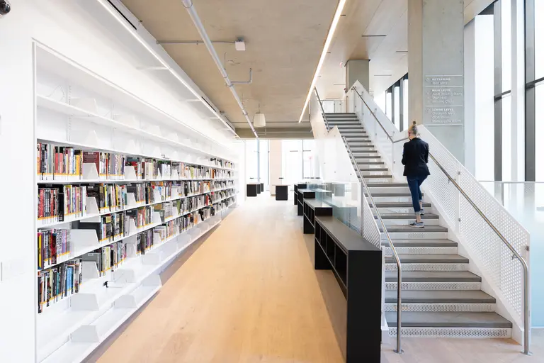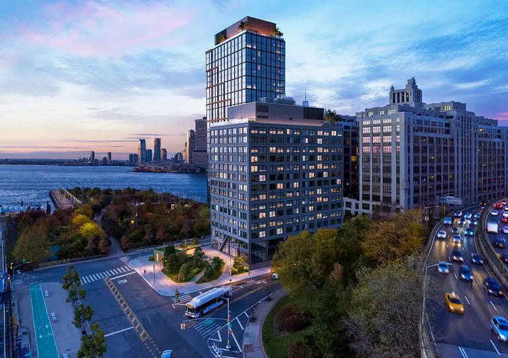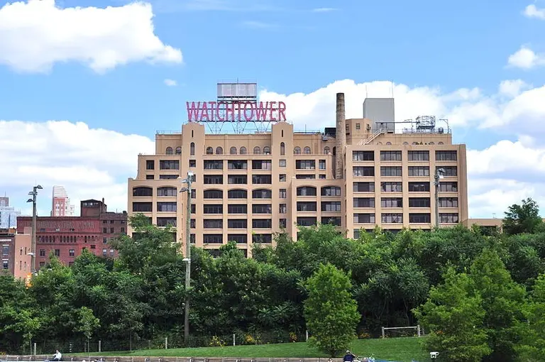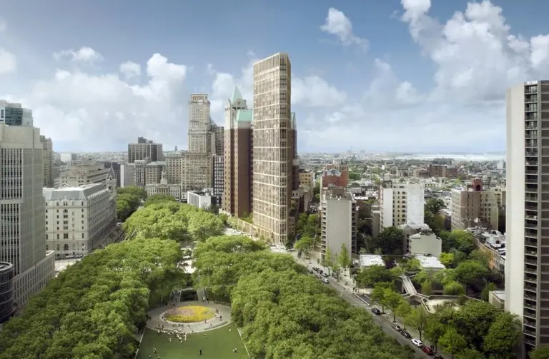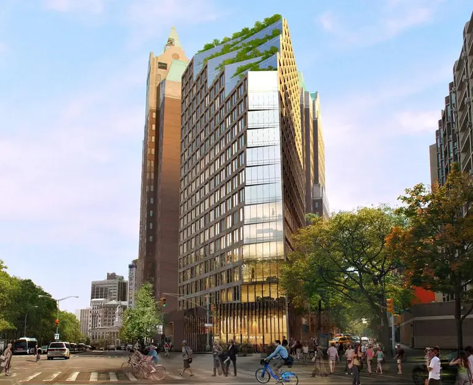Luxury senior housing set to open in Brooklyn Heights’ former Leverich Towers Hotel
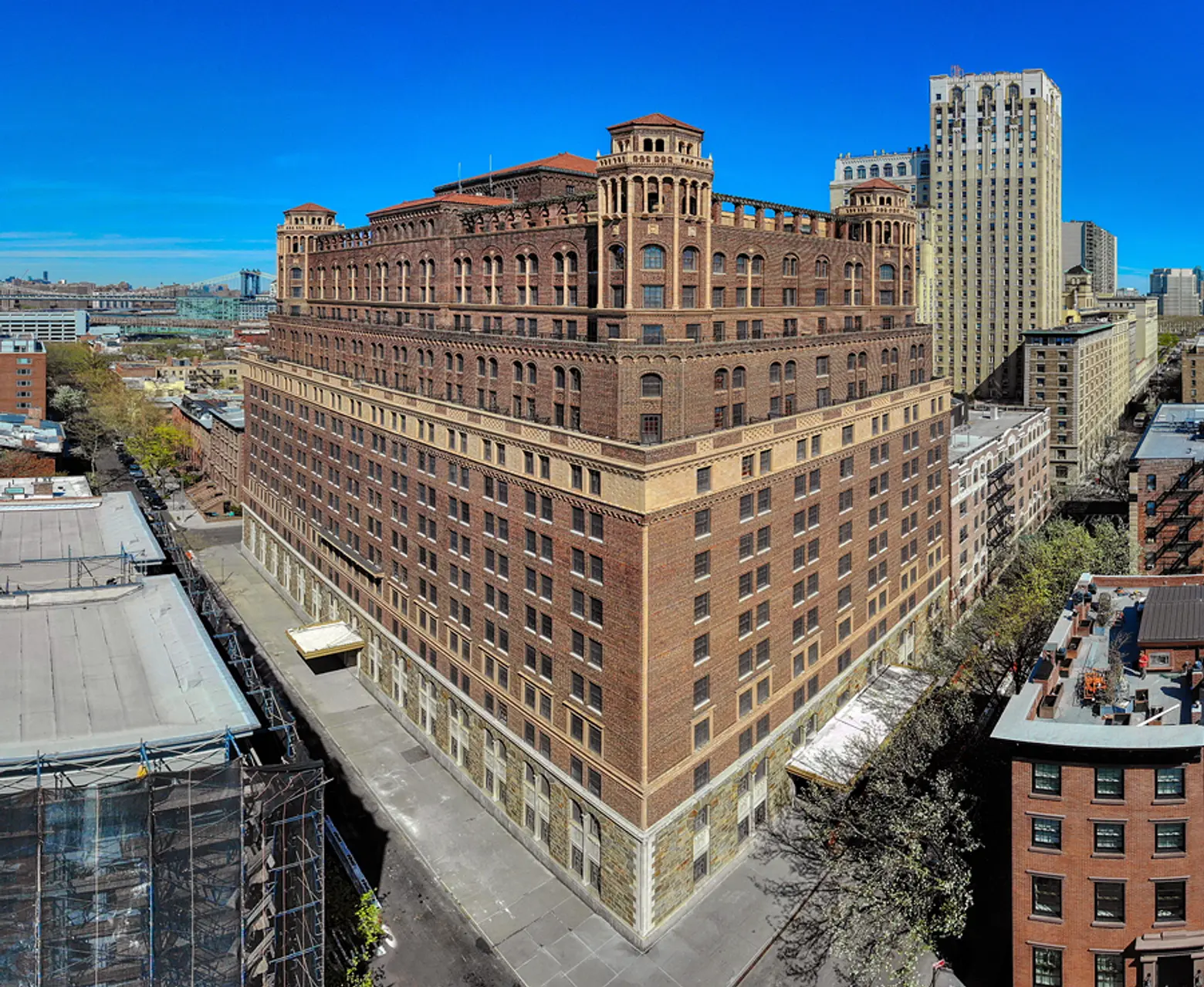
Photo courtesy of Watermark at Brooklyn Heights
A luxury senior housing community is coming to Brooklyn Heights at 21 Clark Street. Built in 1928 as the Leverich Towers Hotel (famous for hosting the Brooklyn Dodgers when they were in town for home games), the 16-story building was bought by the Jehovah’s Witnesses in 1975 and used as a residence hall for about 1,000 local volunteers. The current project is being co-developed by Watermark Retirement Communities and Kayne Anderson Real Estate, who bought the building from the Witnesses for $200 million in 2017 and poured an additional $130 million into renovations across the 310,000 square-foot property. The revamped residences are on schedule to open in March with units starting at $10,000 a month, according to Commercial Observer.
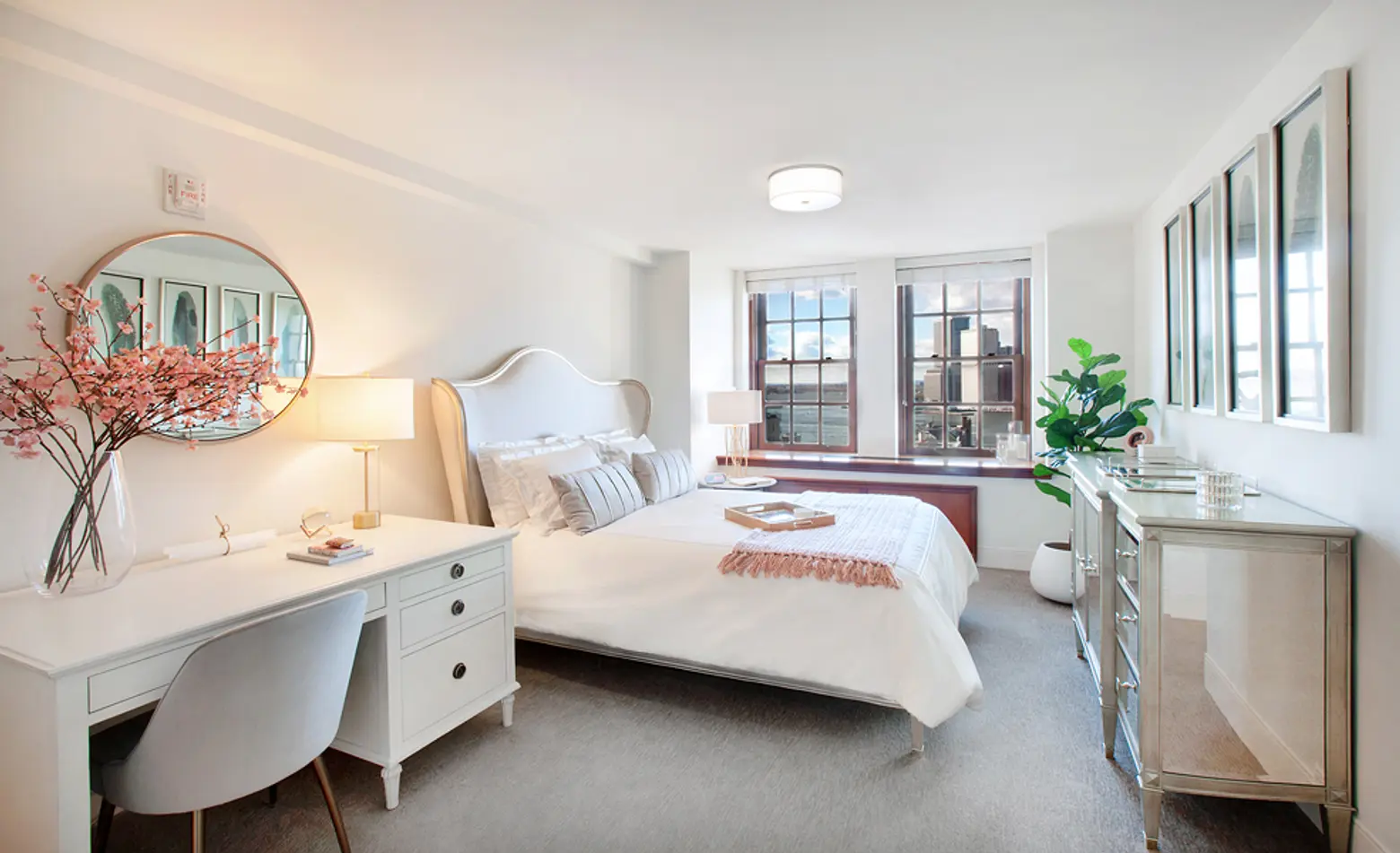
Photo by Ola Wilk/Wilk Marketing Communications
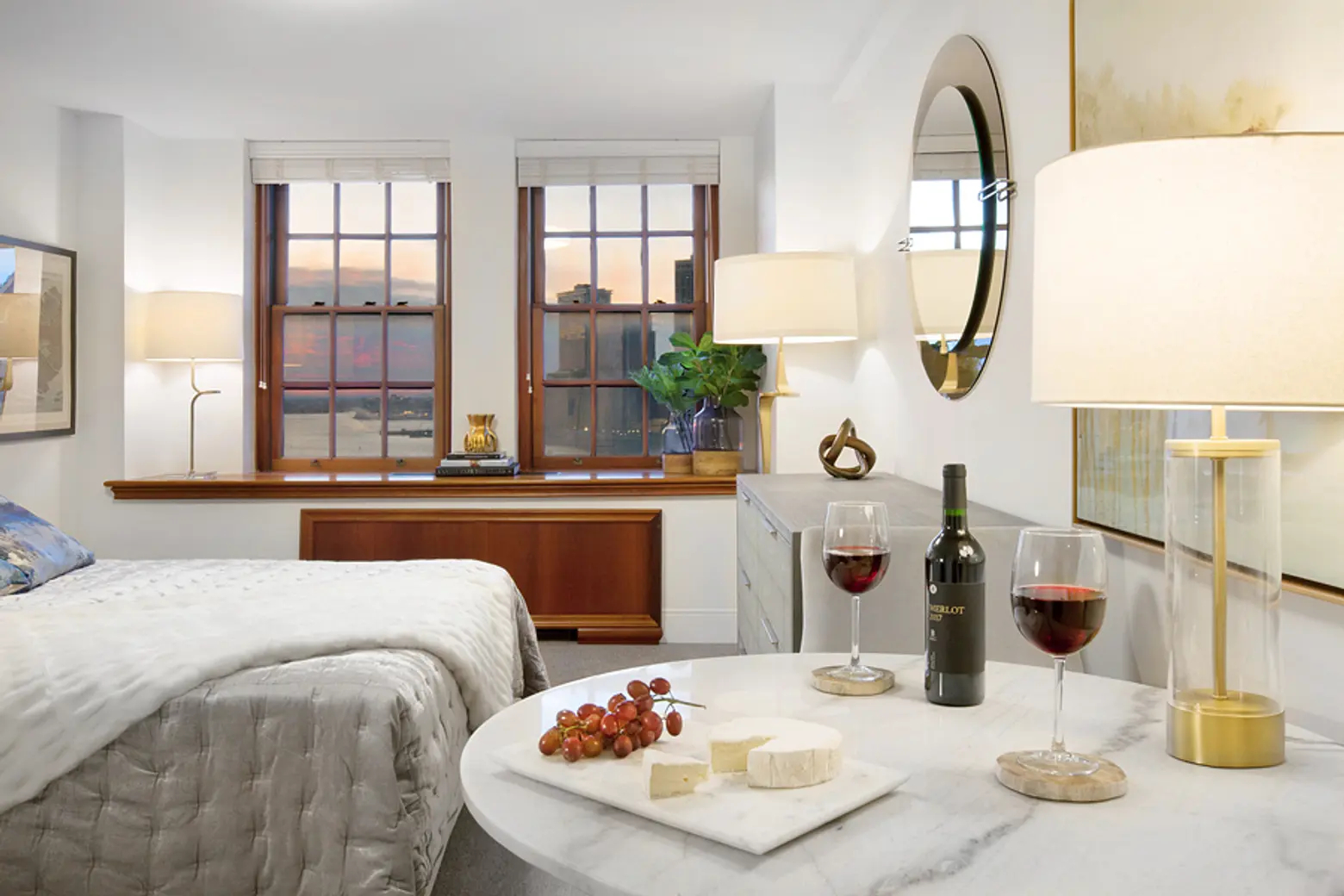
Photo by Ola Wilk/Wilk Marketing Communications
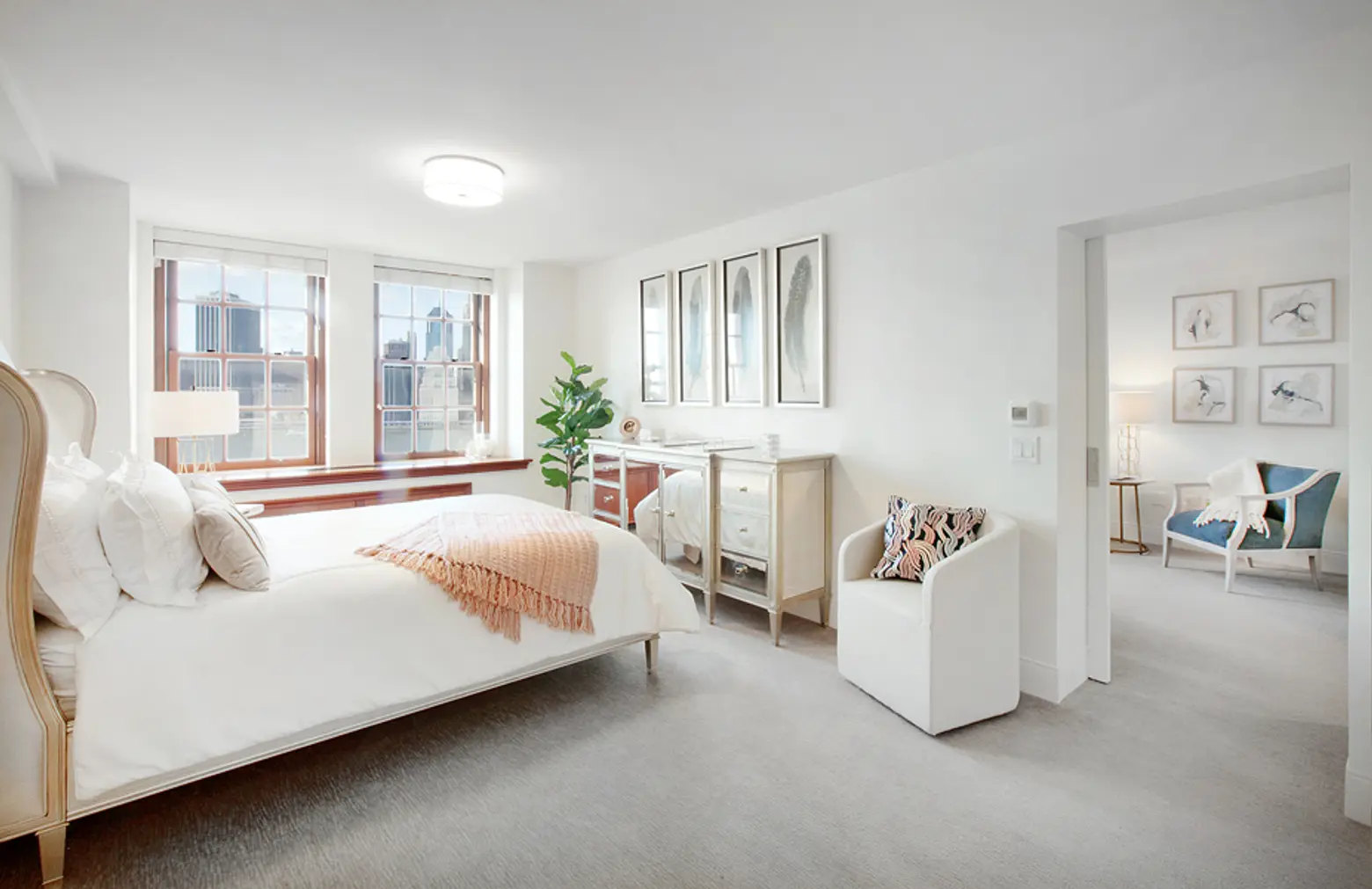
Photo by Ola Wilk/Wilk Marketing Communications
The current renovation was led by Montroy DeMarco Architecture (MDA) and preserved much of the original structure while reimagining the interiors with interior design firm Lemay + Escobar. The building’s 275 apartments include 29 for independent living, 204 for assisted living, and 42 in a dedicated Memory Care wing with 24-hour care for residents with cognitive impairment. Ranging from studios to two-bedrooms, there are 78 different apartment configurations featuring open floor plans, kitchenettes, and bathrooms with walk-in showers. The residences feature much of the original wood trim, which was found in excellent condition.
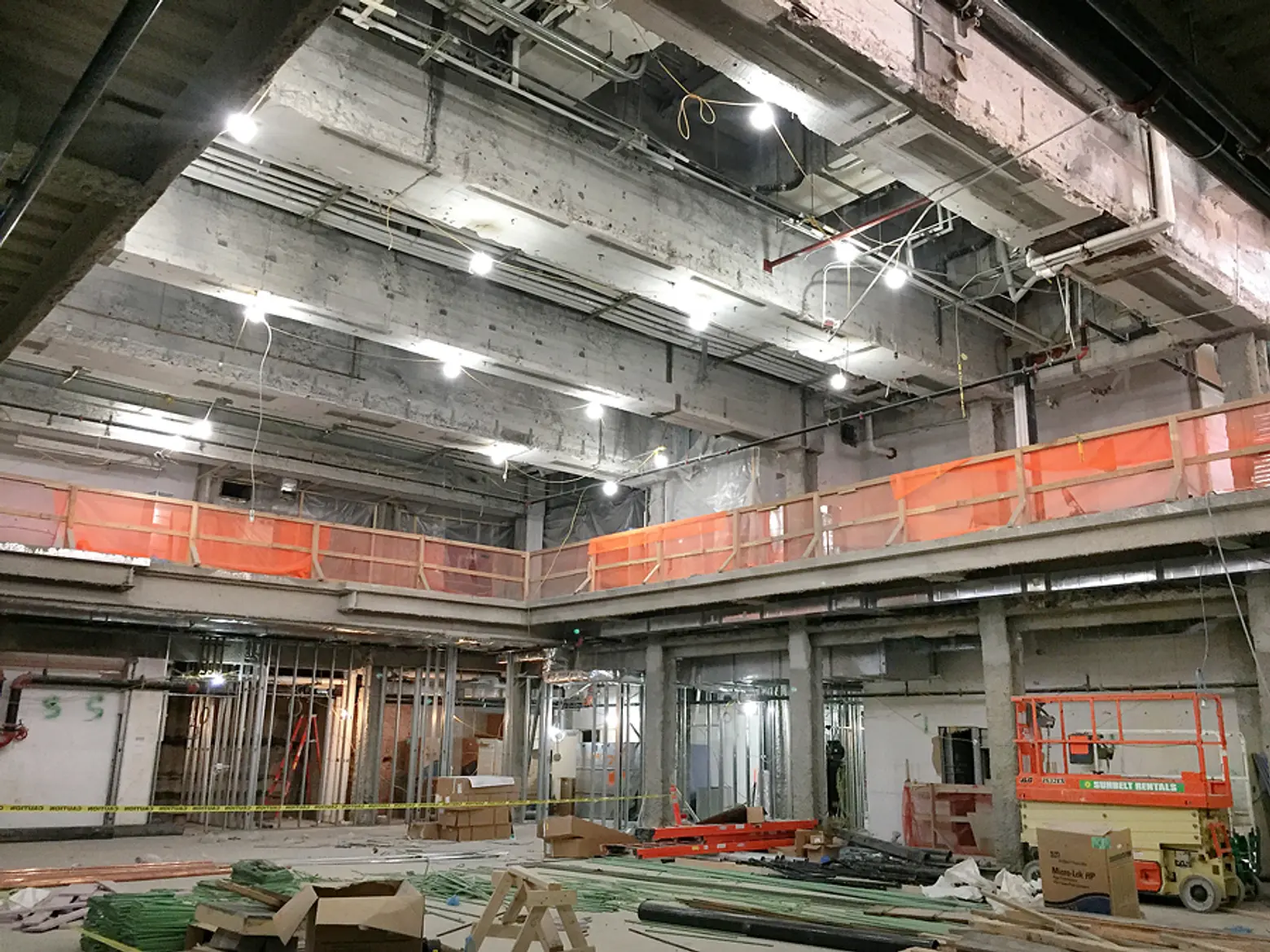
Construction progress photo by Peter Wilk/Wilk Marketing Communications
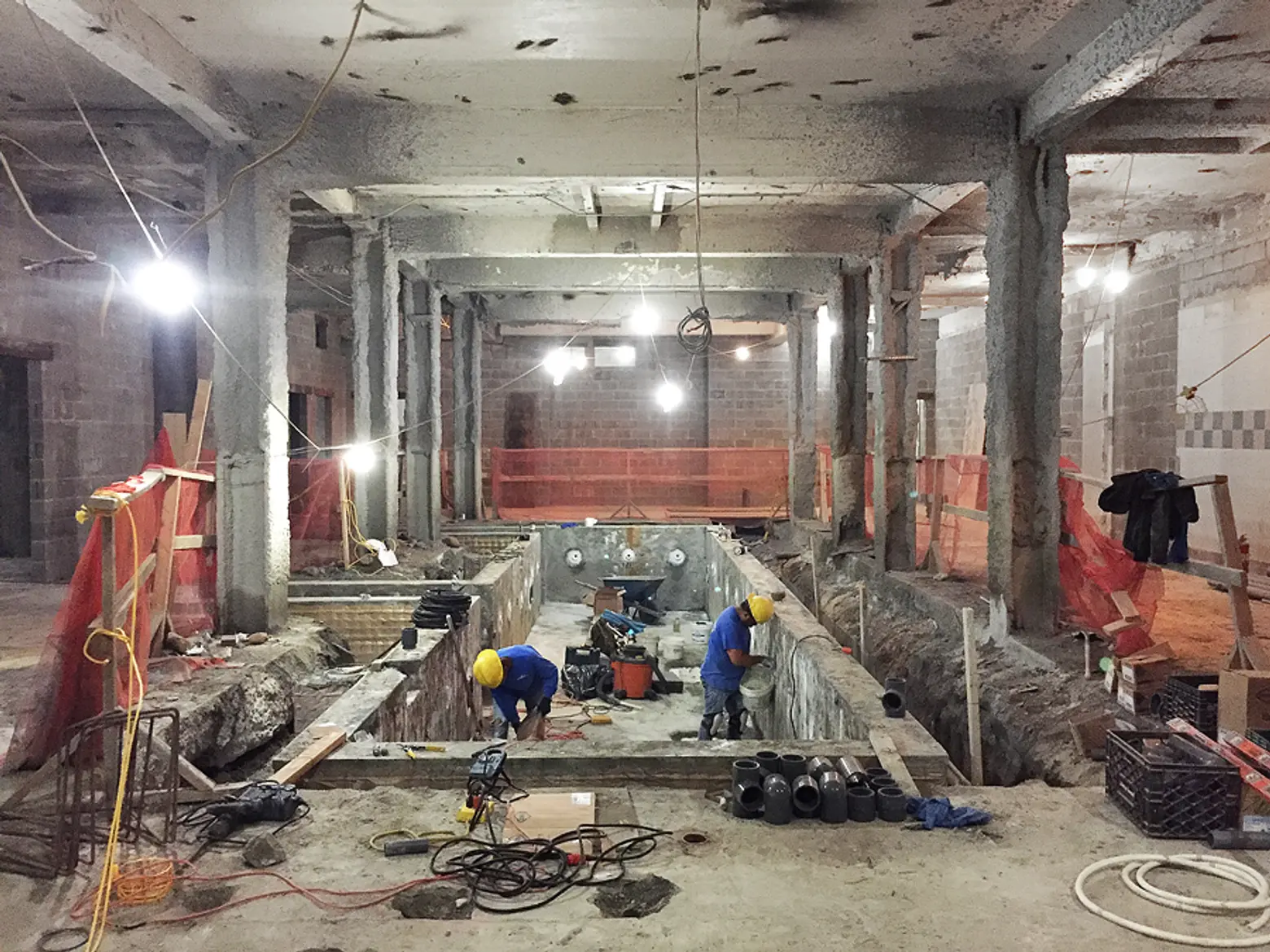
Construction progress photo by Peter Wilk/Wilk Marketing Communications
When the Jehovah’s Witnesses first bought the property it was in quite a state of disrepair. They embarked on immediate restoration work and took on another extensive renovation in 1995 when they replaced the plumbing and electrical systems and installed a new main staircase. MDA wanted to restore some of the original hotel’s dramatic spaces, including a double-height space that will become a restaurant.
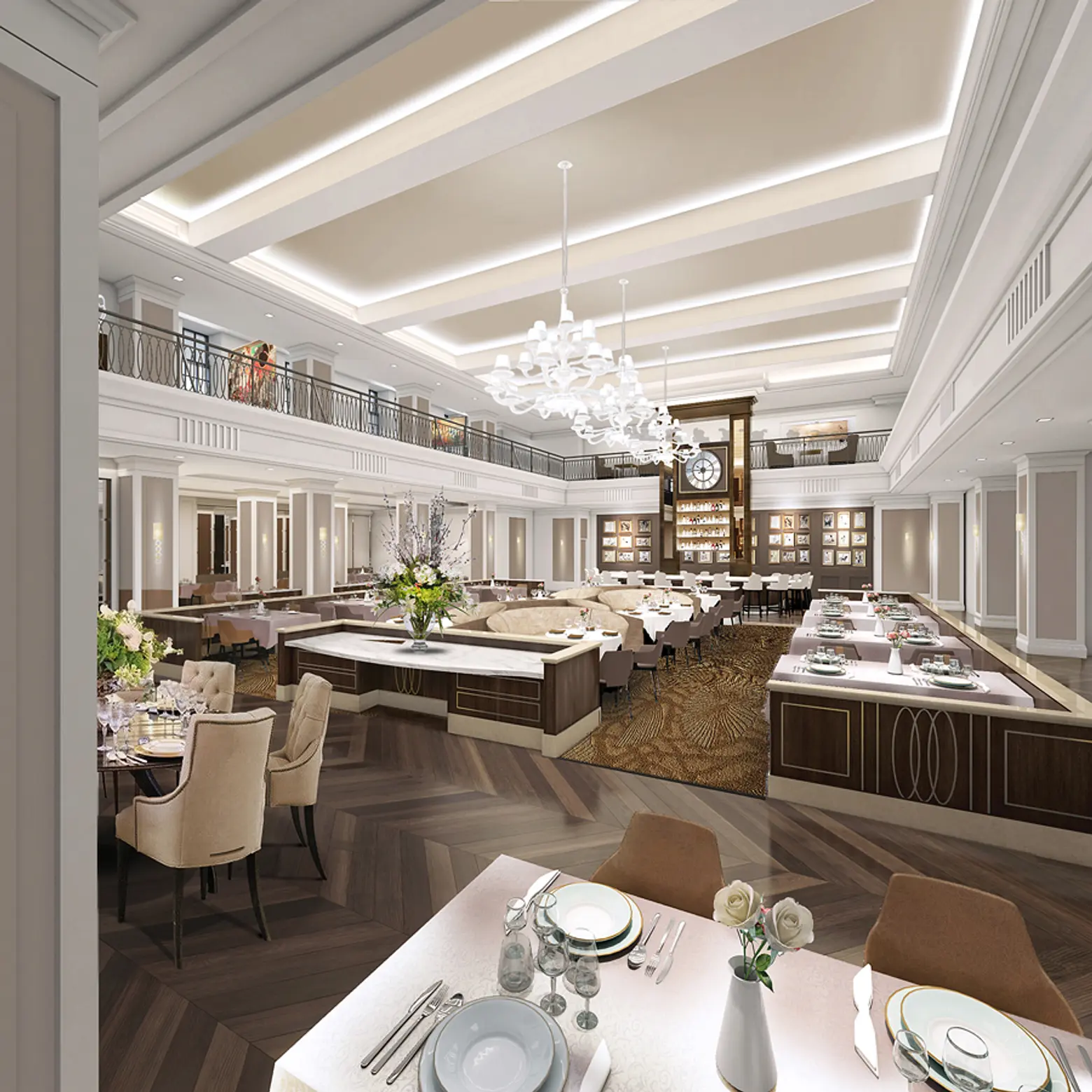
Rendering courtesy of Watermark Retirement Communities
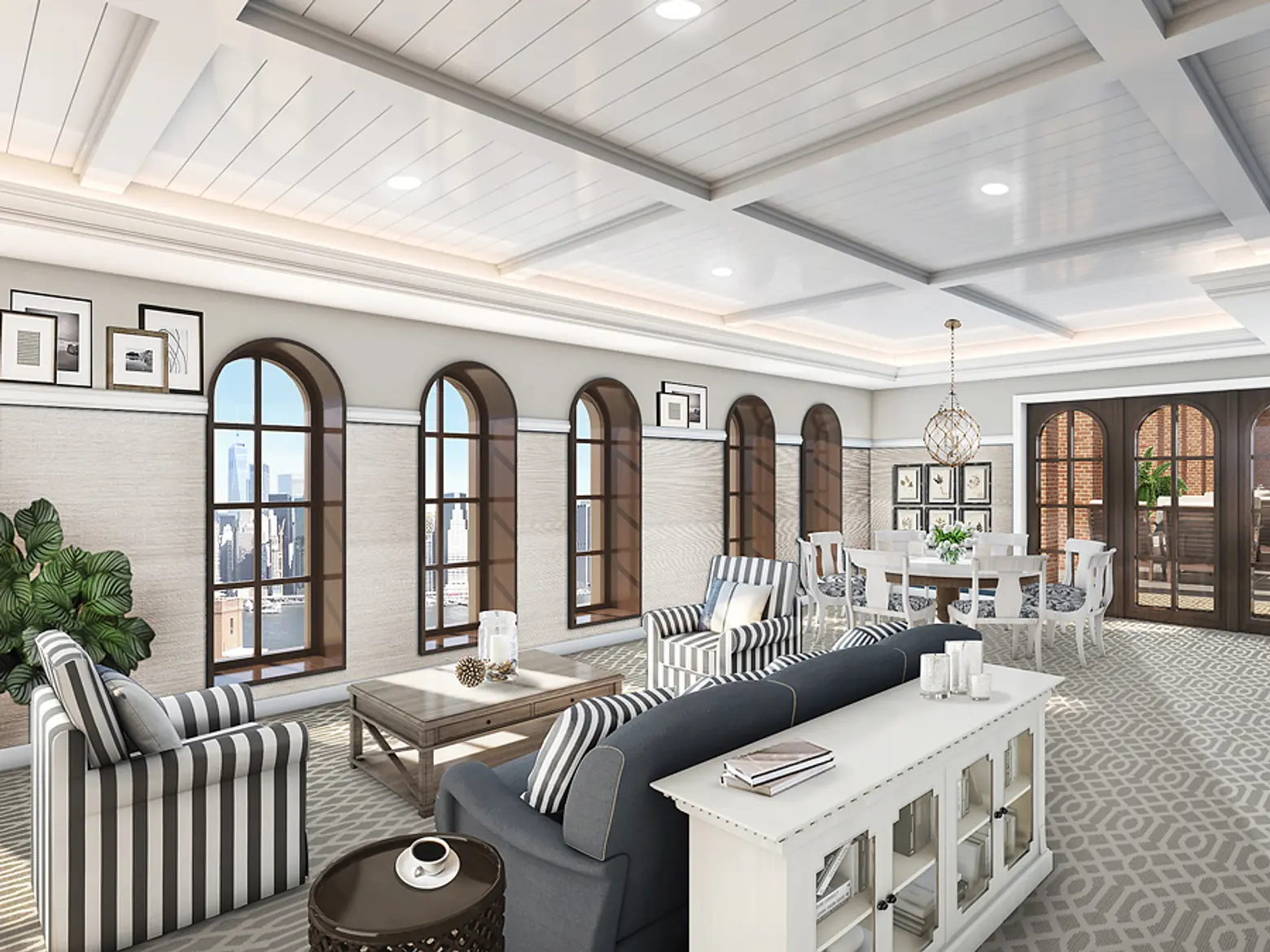
Rendering courtesy of Watermark Retirement Communities
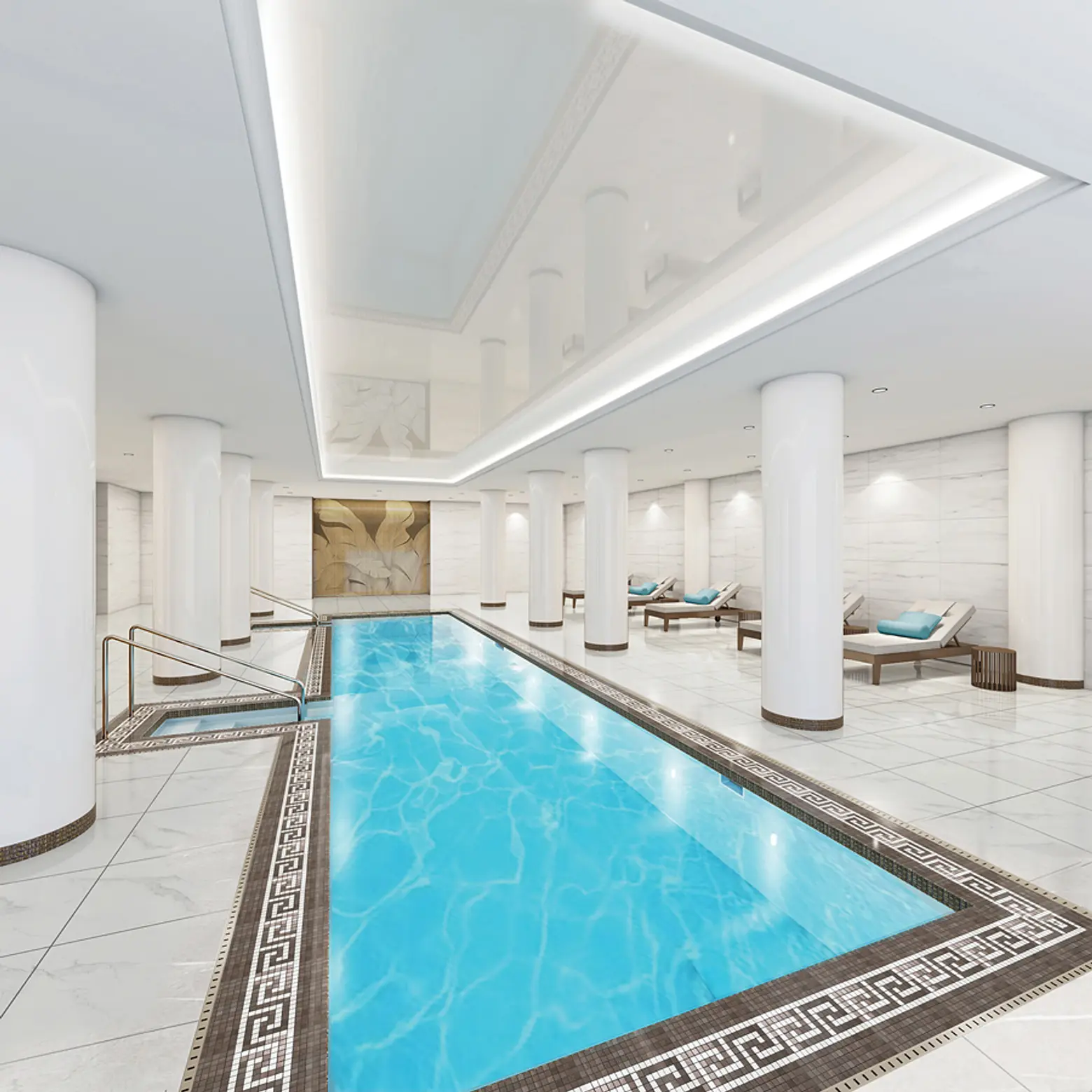
Rendering courtesy of Watermark Retirement Communities
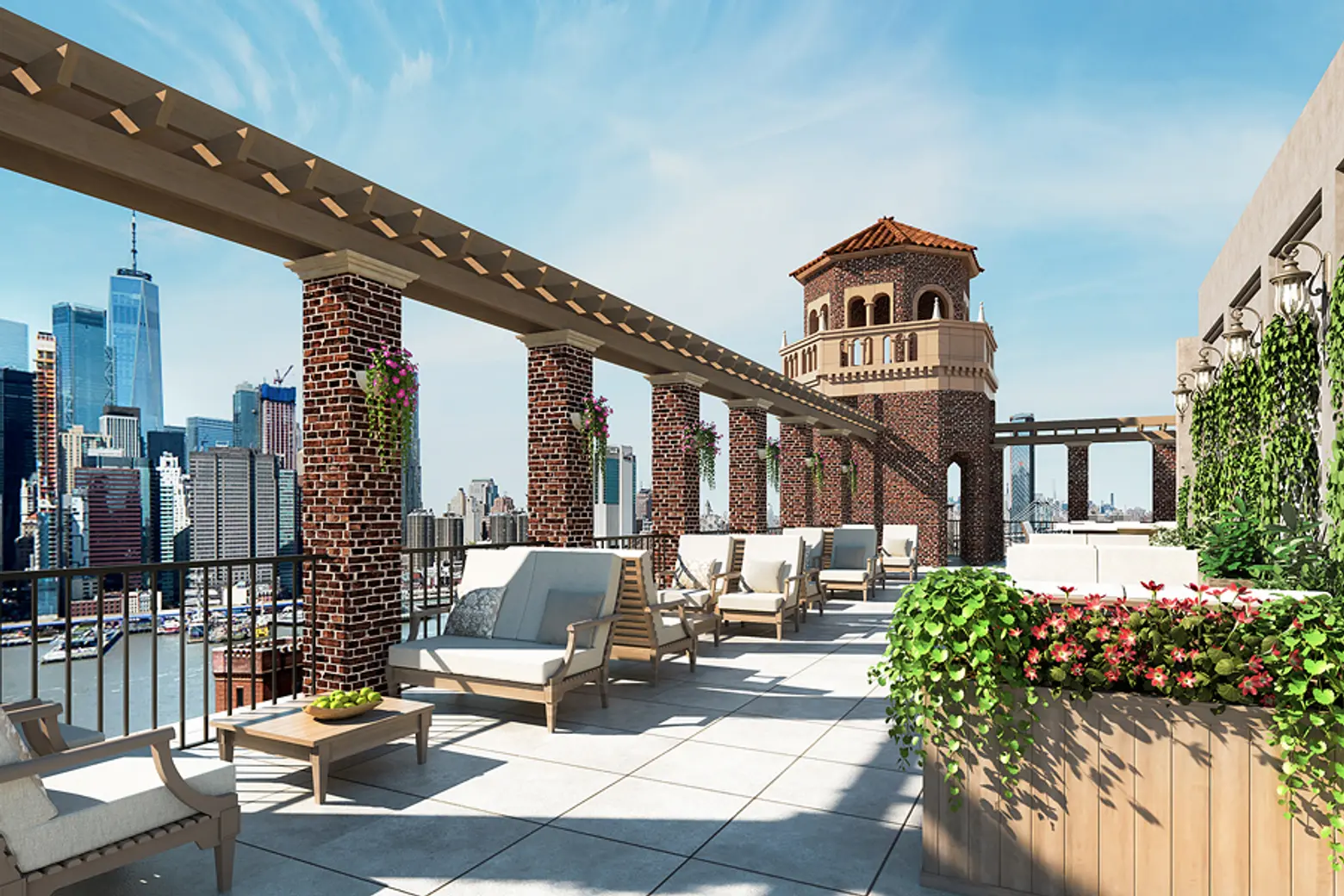
Rendering courtesy of Watermark Retirement Communities
When complete, 50,000 square feet of amenities will sprawl over two floors and include a two-story restaurant, a café, library, wine bar, an art gallery, movie theatre, and a live theater. A recent press release notes that “world-class instructors” will regularly hold interactive classes for residents throughout the amenity spaces. Another floor will host the Vitality Fitness Center, featuring a warm-water therapy pool, gym, showers, a salon, and a spa. An on-site clinic will offer blood pressure checks as well as massage, acupuncture, and other alternative therapies.
“This project aims to provide an abundance of lifestyle amenities, allowing residents flexibility and choice in their everyday life,” MDA’s Richard J. DeMarco, the project’s lead architect, said. “The property will feature a slightly understated, classic timeless elegance that urban New York-area residents will be familiar with and appreciate.”
RELATED:
- Age-friendly NYC: The best neighborhoods for New Yorkers 65+
- The city’s first LGBT-friendly affordable senior housing opens in Fort Greene
- NYC financed a record number of affordable homes for seniors and homeless New Yorkers this fiscal year
Photos courtesy of Watermark at Brooklyn Heights
