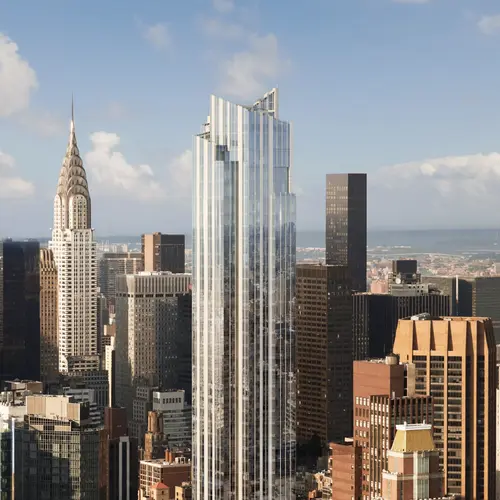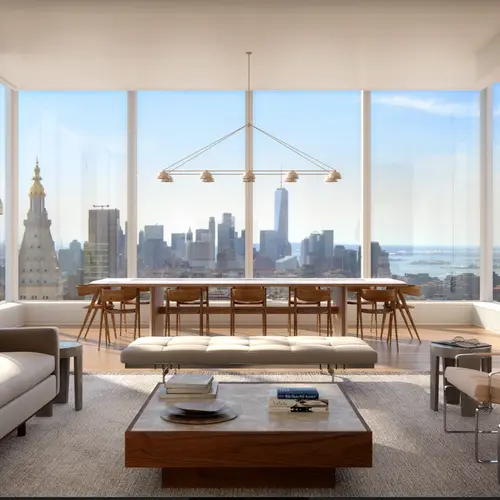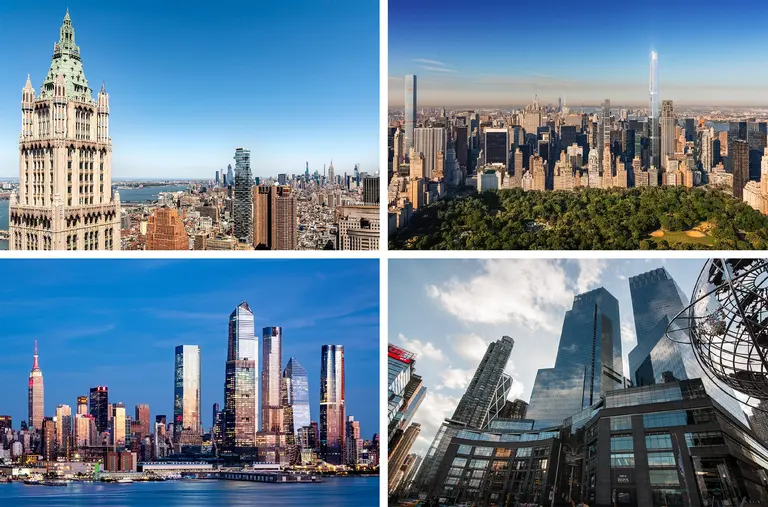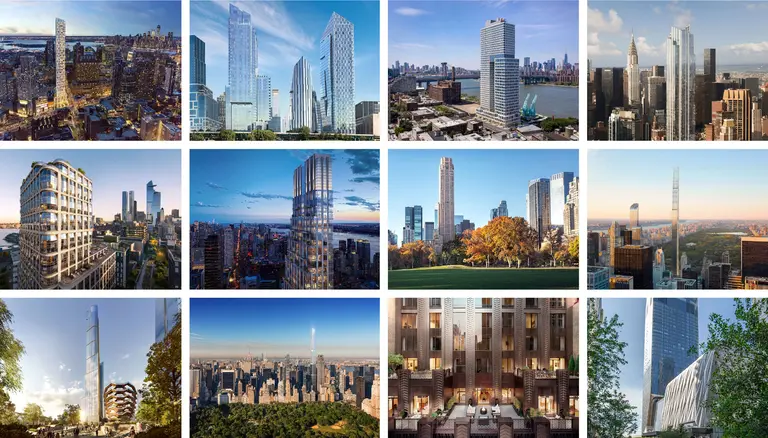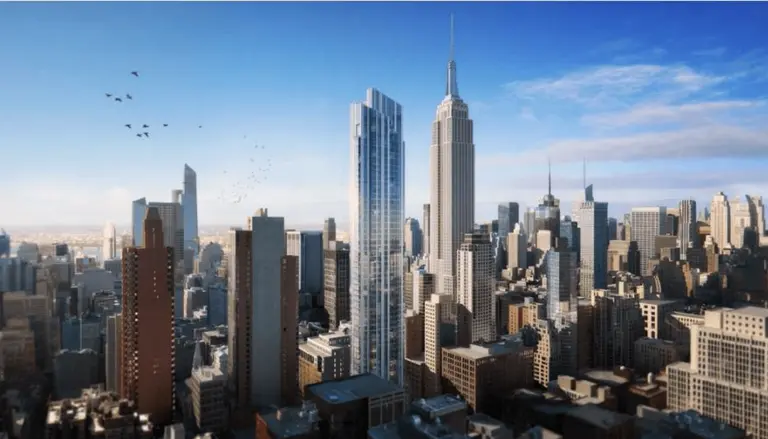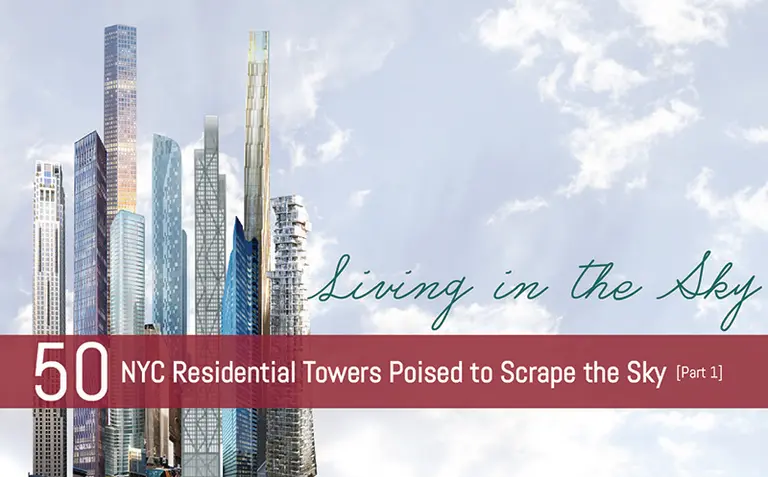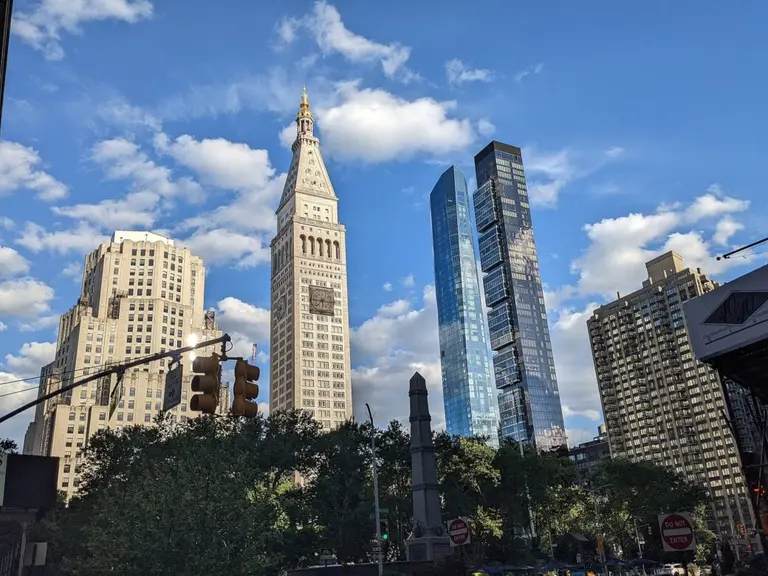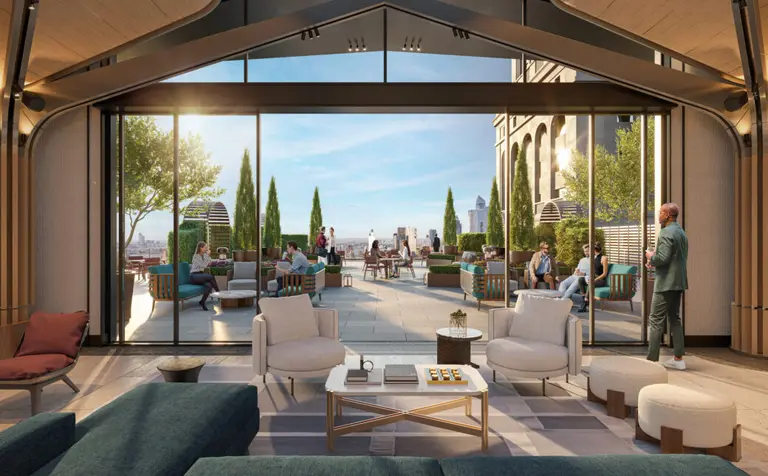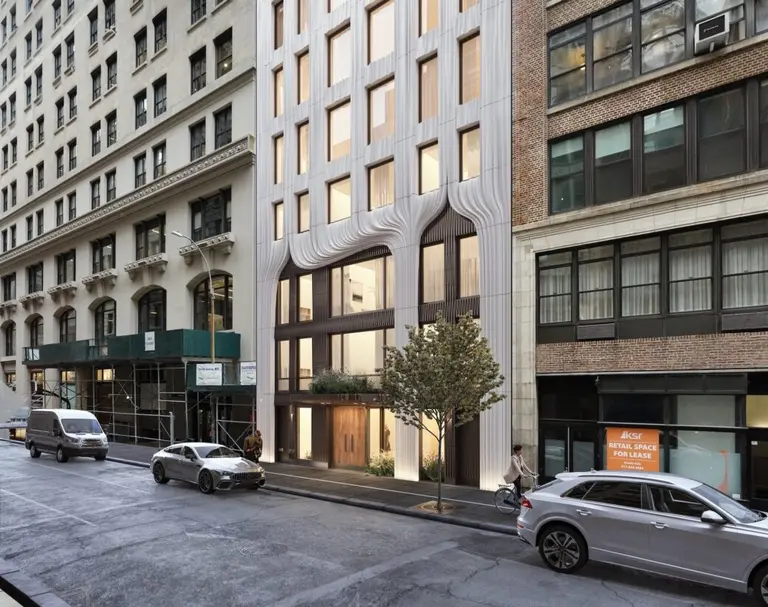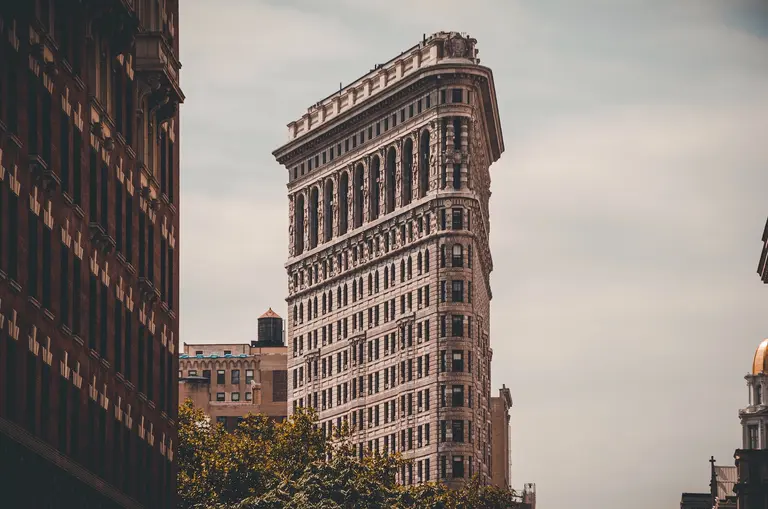Renderings reveal Madison Place, new 800-foot condo tower in Nomad
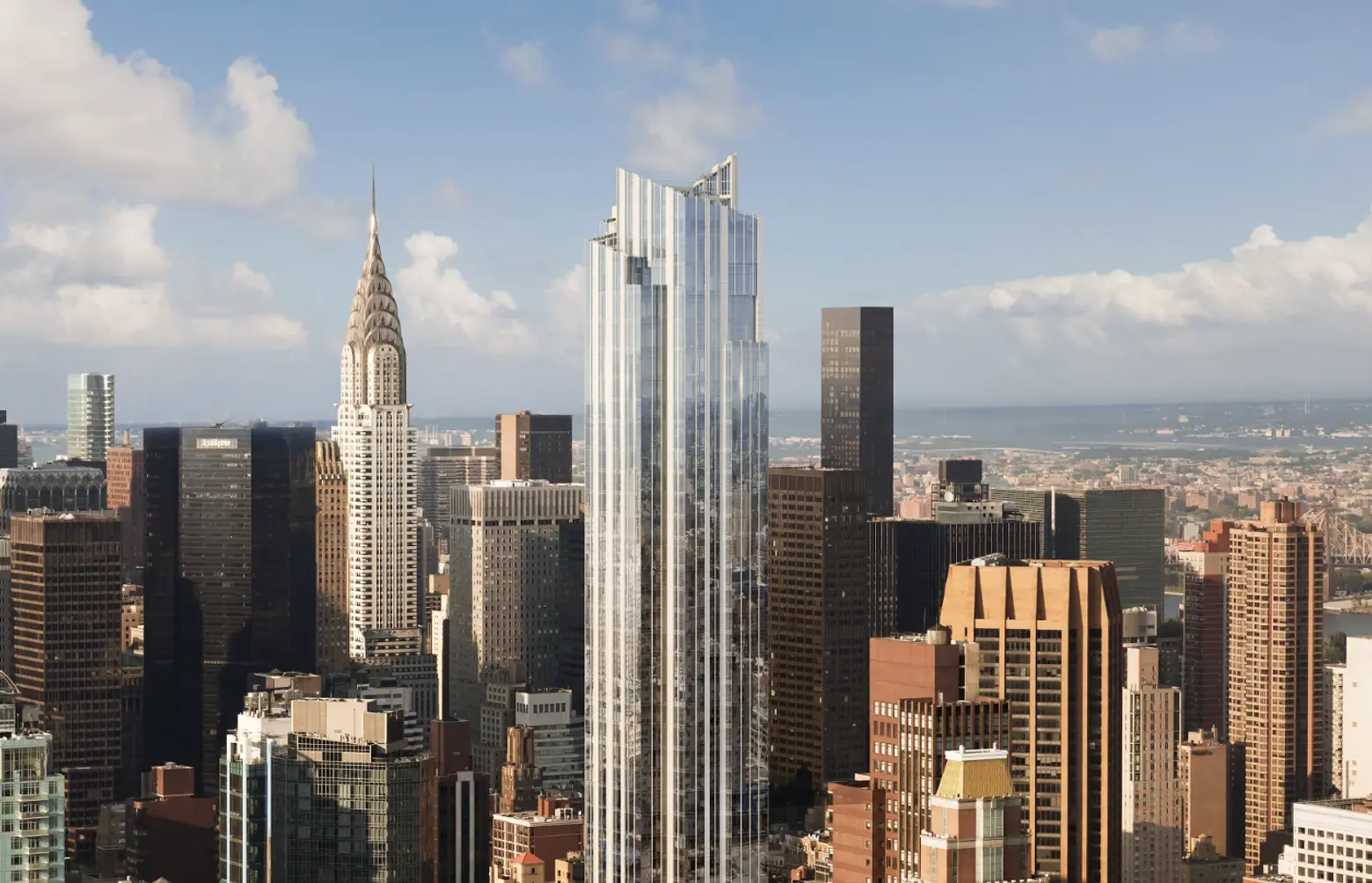
Rendering courtesy of DBOX
The anticipated 805-foot condo tower currently rising in Nomad at 15 East 30th Street—dubbed Madison House—has just unveiled a teaser website and new renderings to give us a peek of the project, inside and out. The 62-story building was designed by Handel Architects, and Gachot Studios will be helming the interior design. Having already topped out, sales are expected to launch in September, including a range of one-, two-, three- and four-bedroom residences and an expansive duplex penthouse with a private terrace and elevator entry.
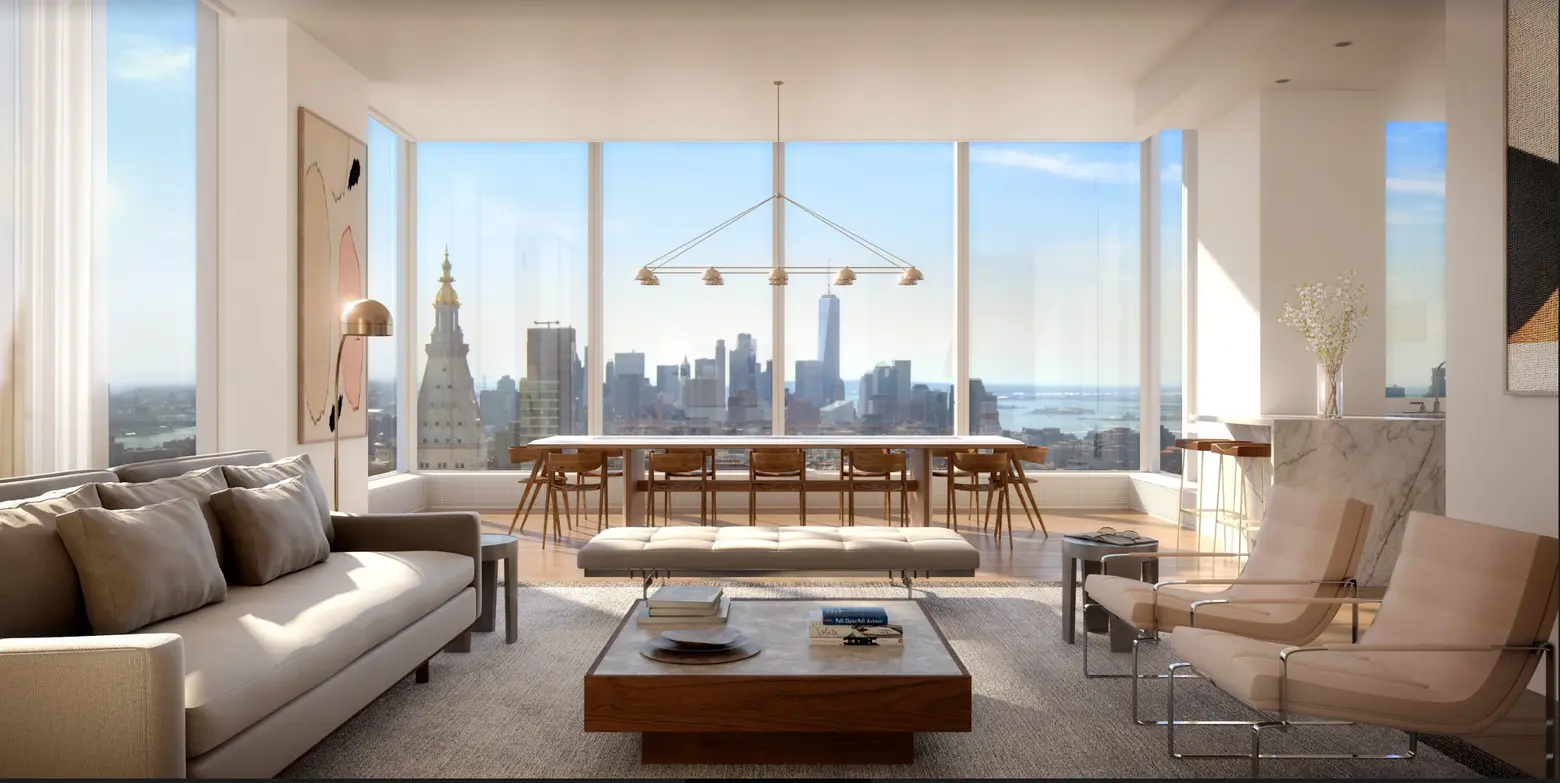
Co-developed by JD Carlisle Development and Fosun International Limited, Madison House features a sleek glass façade with intricate, white terracotta boning. The long glass panels form a pillared apex at the top, which won’t go unnoticed in the skyline despite the skyscraper boom taking place in the neighborhood.
Best known for their work on the much-Instagrammed Glossier flagship store, this will be Gachot Studios’ first large-scale residential tower. Known for bringing an artistic flair and handcrafted approach to their projects, the team will focus on “warm minimalism” for the interiors, which will bring together a mix of modern materials, warm finishes, and cutting edge home technologies, per a recent statement. All of Madison House’s 199 residences will feature open floorplans, 11-foot ceilings, and nine-foot doors. To get the best, unobstructed city views, each unit will have floor-to-ceiling windows and at least one corner window.
In addition to retail on the ground floor with storefronts on Madison Avenue, the building will offer approximately 30,000 square feet of amenity spaces, including a 75-foot lap pool and cold plunge pool, a spa, gym, golf simulator, game room, library, and a landscaped rooftop garden with a private lounge and chef’s kitchen.
Pricing will start at $1.55 million for a one-bedroom and reach upwards of $25 million for the penthouses.
RELATED:
