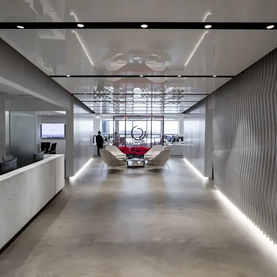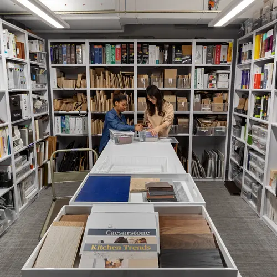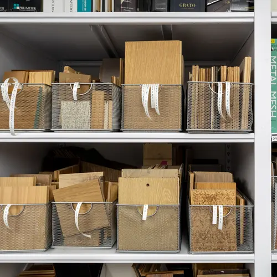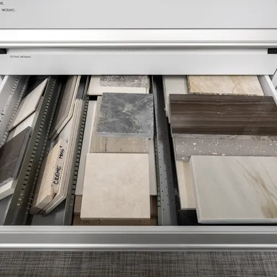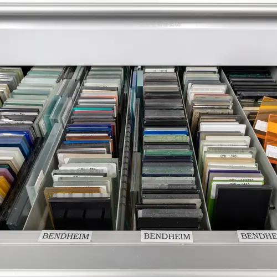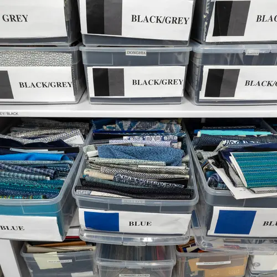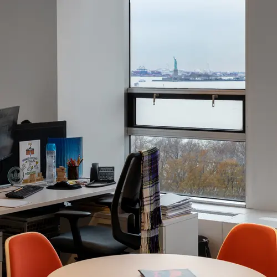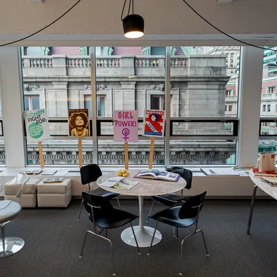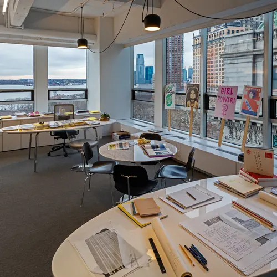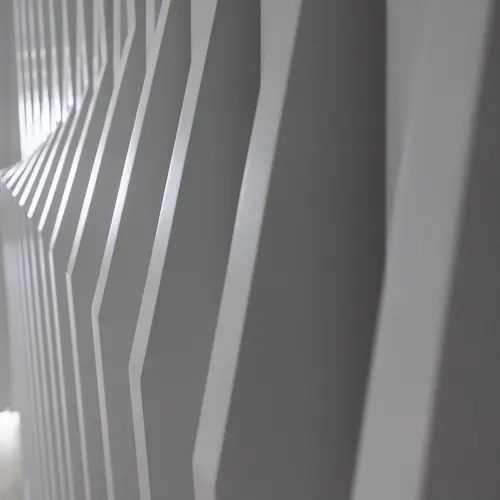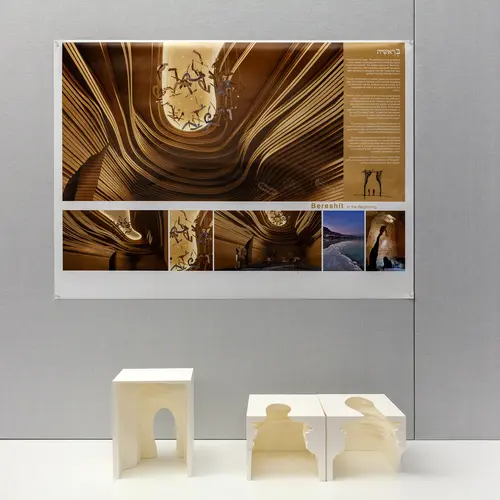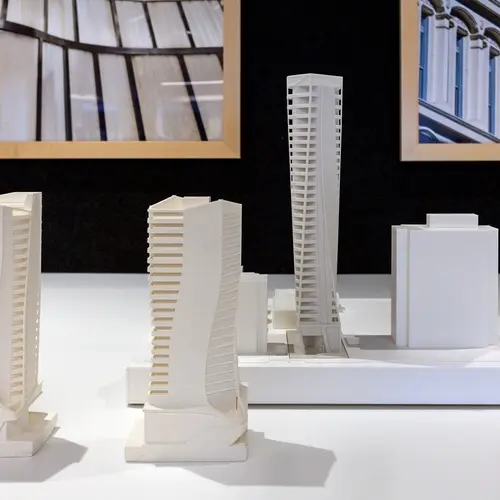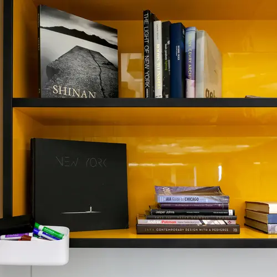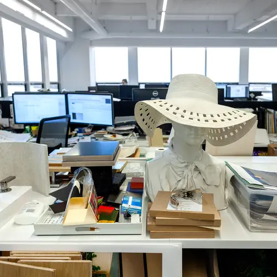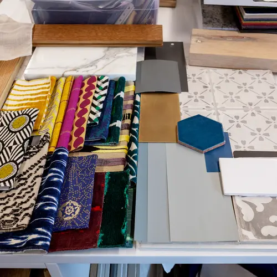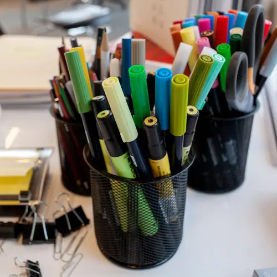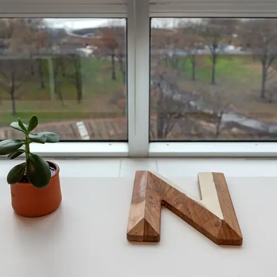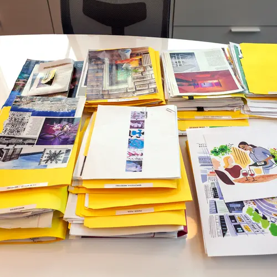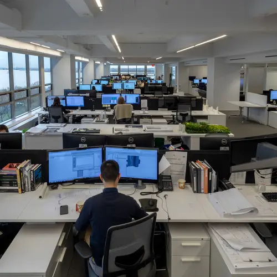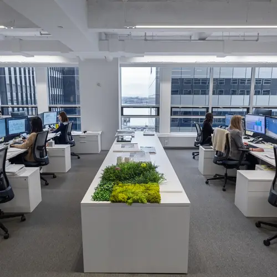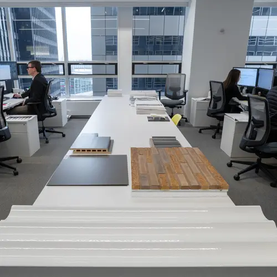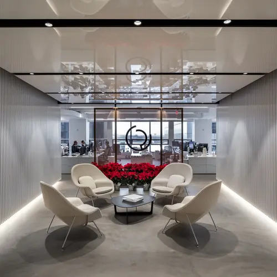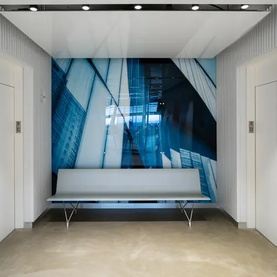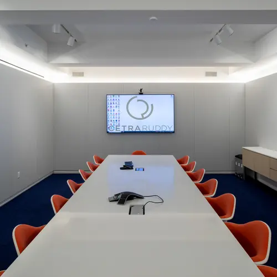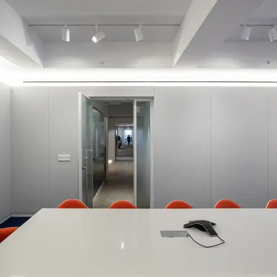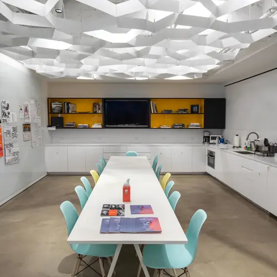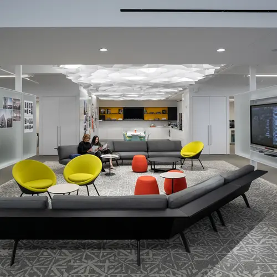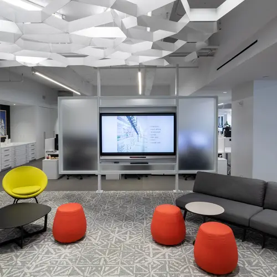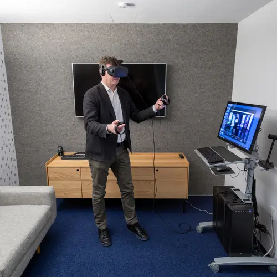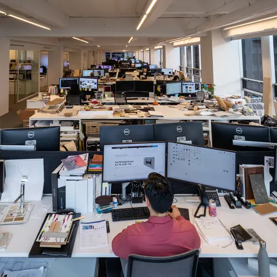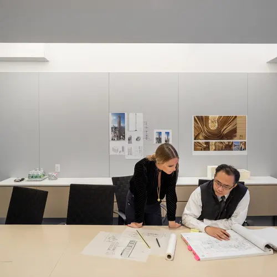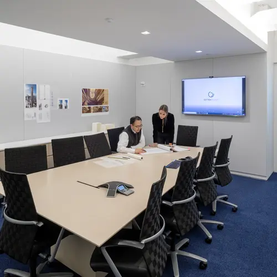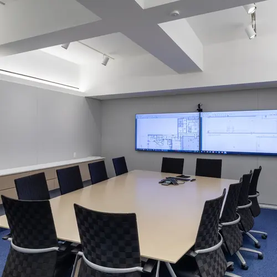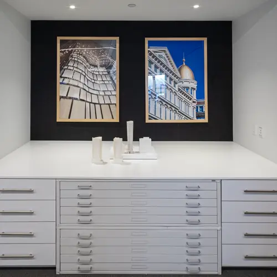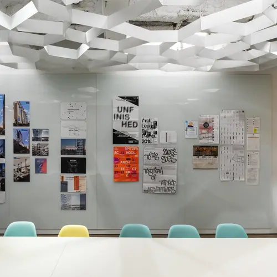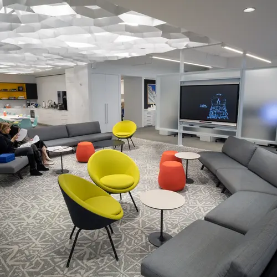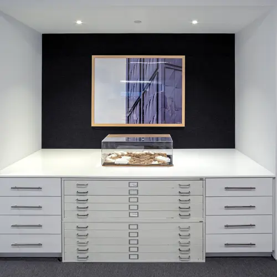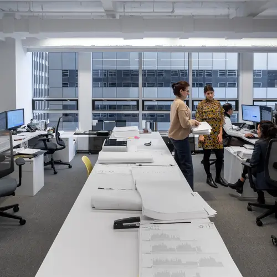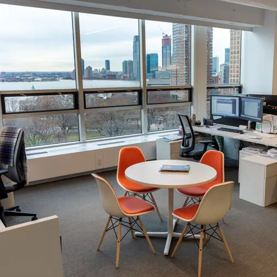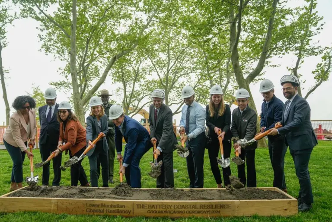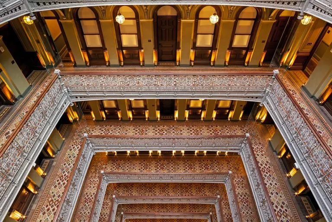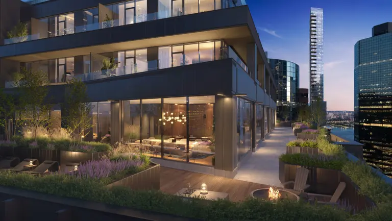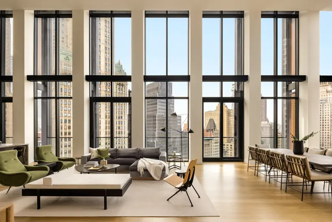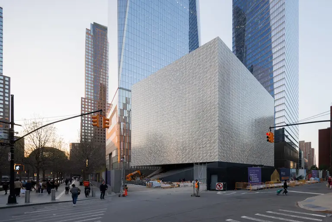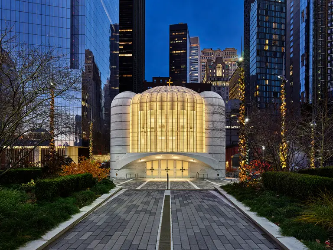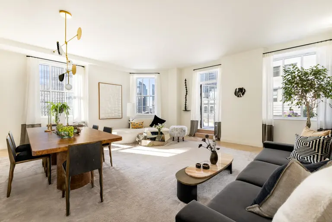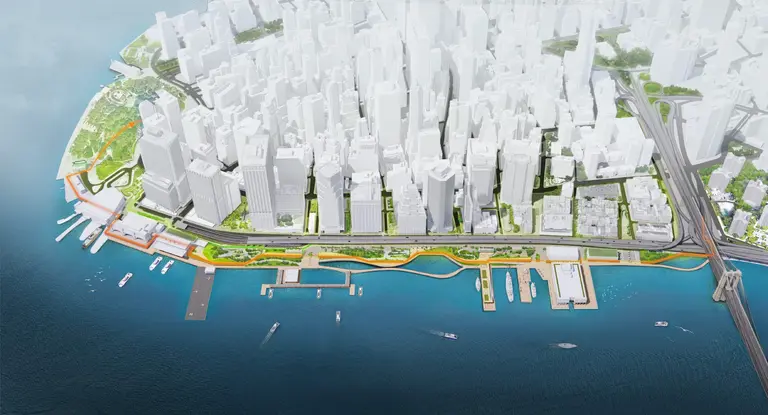Where I Work: Architecture and interiors firm CetraRuddy shows off their self-designed offices
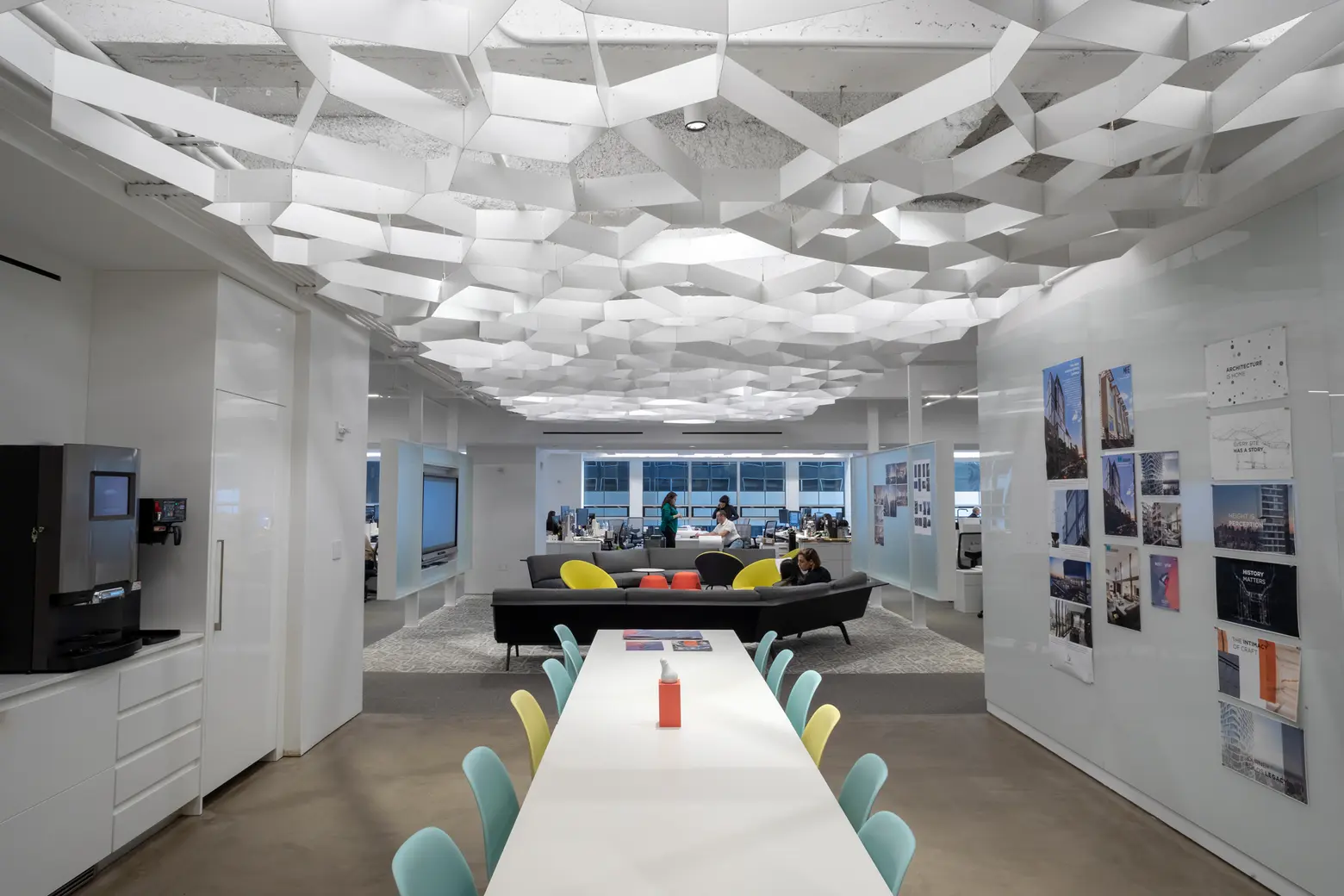
6sqft’s series “Where I Work” takes us into the studios, offices, and off-beat workspaces of New Yorkers across the city. In this installment, we’re touring the Battery Park office of architecture-interior design firm CetraRuddy. Want to see your business featured here? Get in touch!
Husband-and-wife team Nancy Ruddy and John Cetra started architecture/design firm CetraRuddy in 1987, and after working from an office in Soho for 25 years, the firm moved to One Battery Park Plaza a year-and-a-half ago. Now with 100 employees, they had outgrown the space and wanted to use the move as an opportunity to revamp and improve the things that didn’t work. They were first attracted to the space’s light and views, but the firm was also able to occupy the entire floor, meaning they could design the entire office space, as well as the corridors.
After recently interviewing Nancy about CetraRuddy’s many successes, 6sqft paid a visit to their new offices, where we received a tour from Eugene Flotteron, Director of Architecture. Eugene has been with the firm for 17 years and has been a partner for five, so he’s had the opportunity to see them grow and transform over the years.
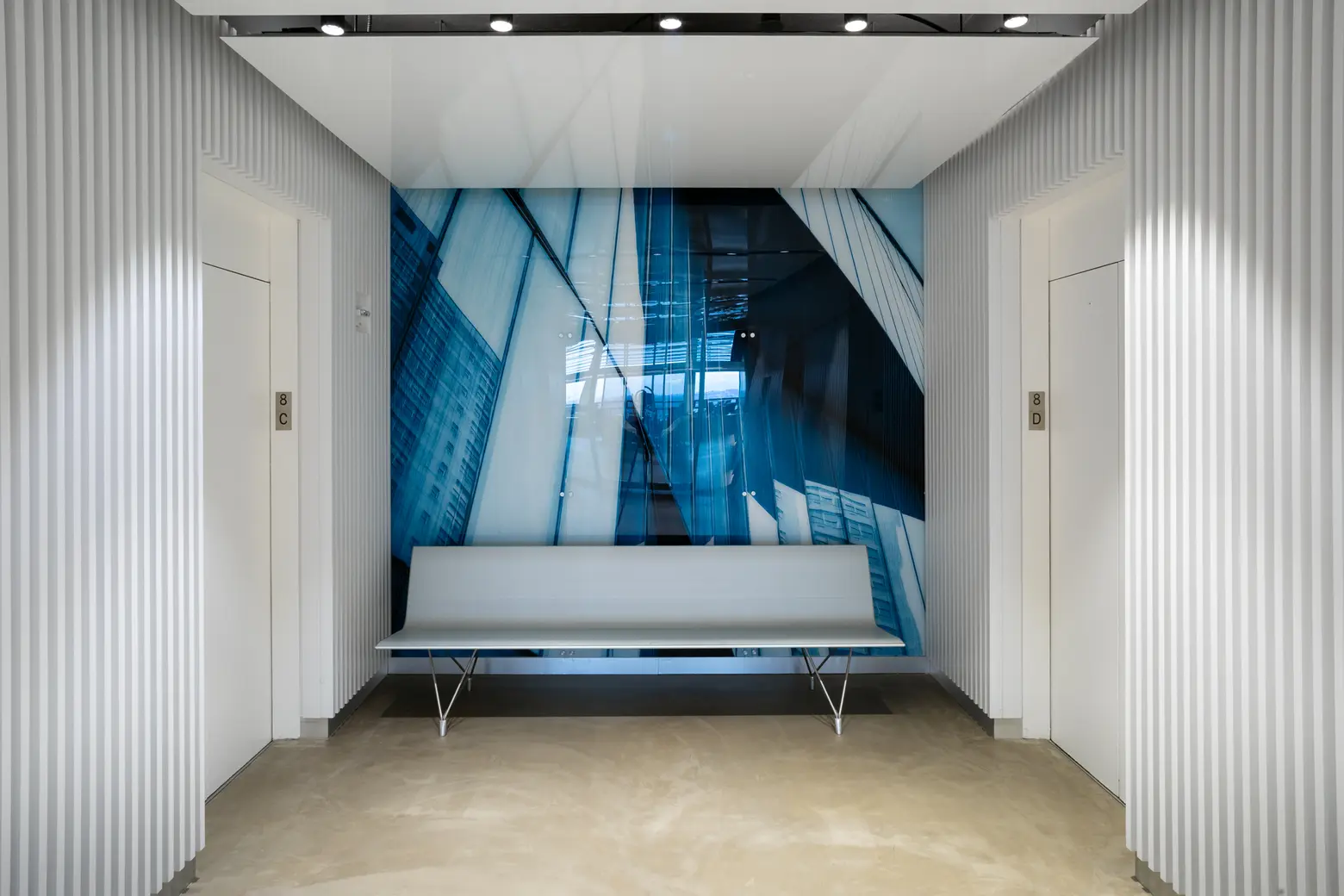
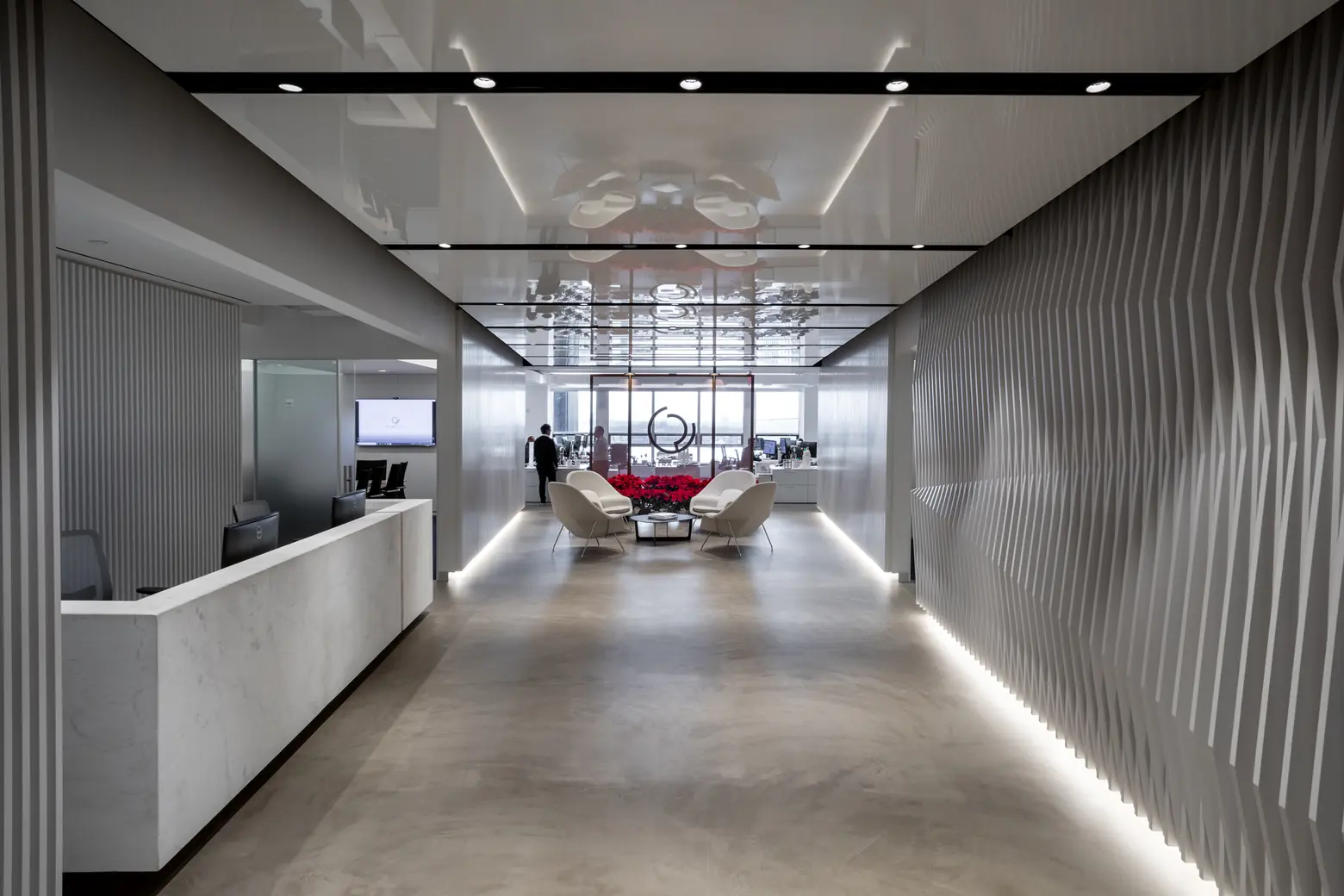
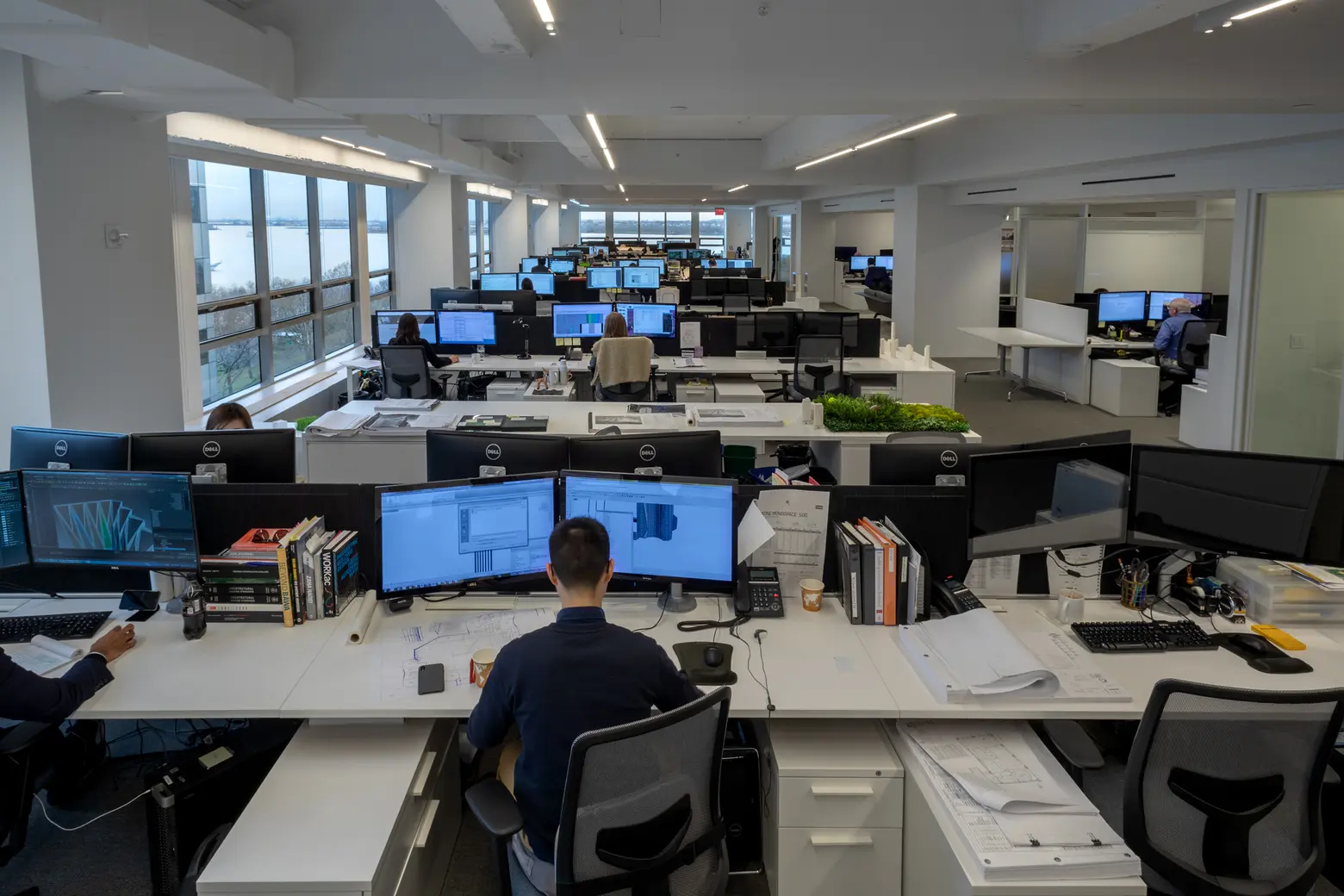
Having a custom space was important for CetraRuddy because of their dynamic combination of architecture and interior design. Eugene estimates that their work is divided up 50-50; for nearly every architectural project they work on they also do the material design, and then there are the interior-only projects on top of that.
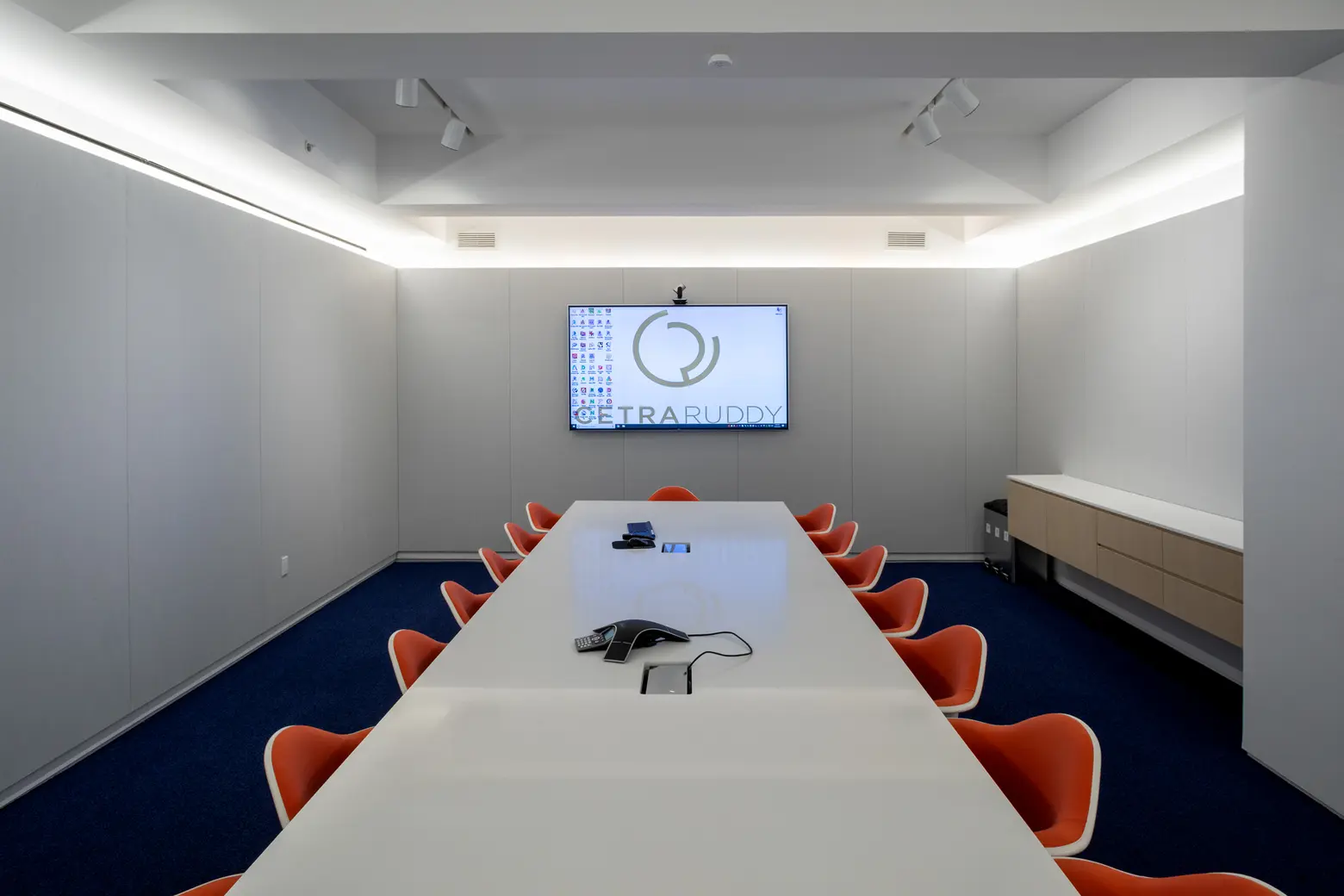
Because of the incredible daylight, the firm changed its office concept. “We brought our conference rooms in and brought our people to the exterior,” explained Eugene. They also reconsidered how many conference rooms were actually needed while adding a larger boardroom-style space to accommodate large meetings.
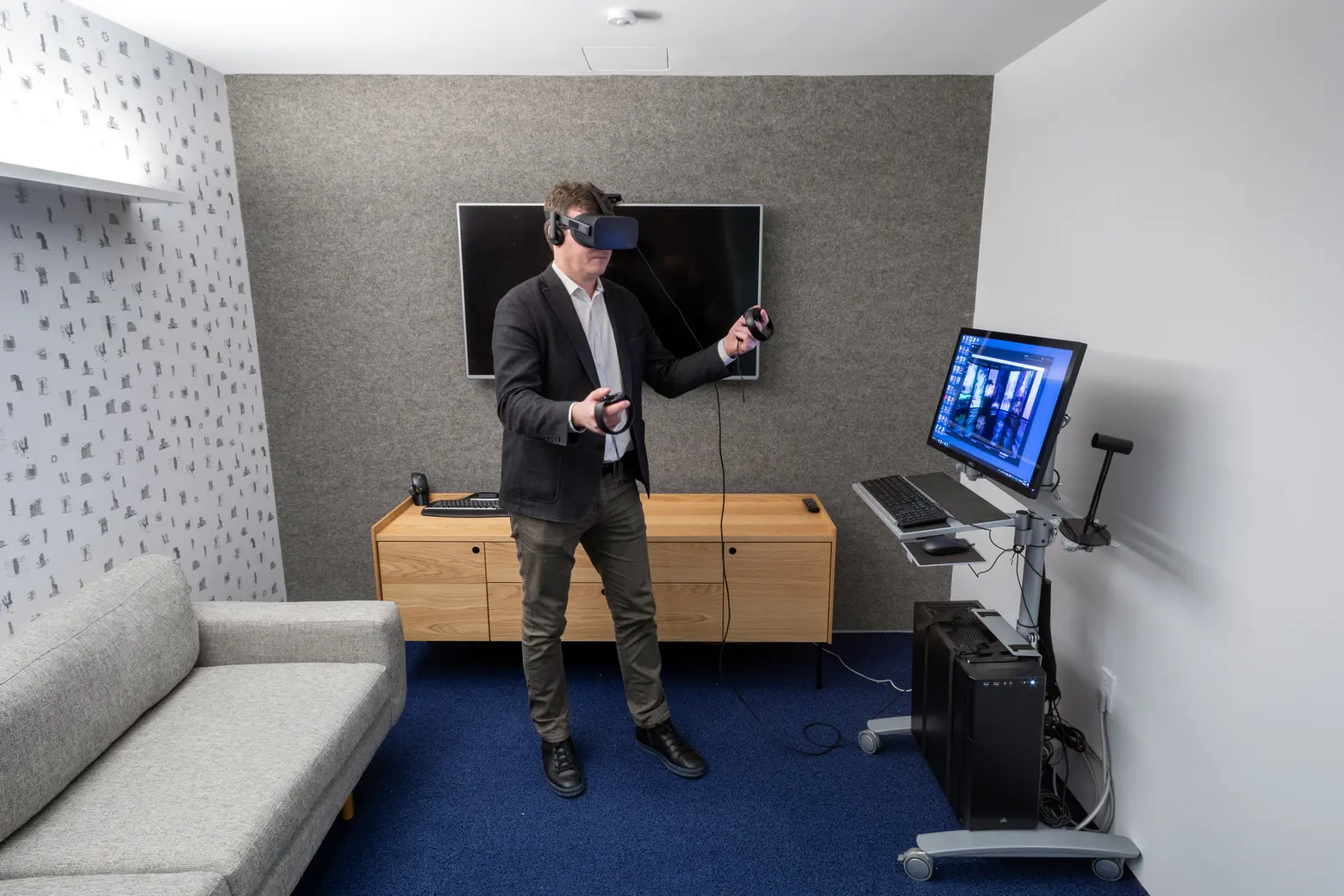
Aside from the four main conference rooms, there is a fifth private room that’s a meditation room/VR room. The technology can be used for walking through projects, but it can also call up a beach scene if an employee wants to “get away” and relax for 10 minutes. Eugene also refers to it as the firm’s “privacy room,” noting that it’s often used for nursing.
The other fun thing about the meditation room is the wallpaper. It’s a custom print of John Cetra’s hand drawings of the firm’s projects. Since John is a big meditator, the team had it commissioned as a surprise for him when they moved in.
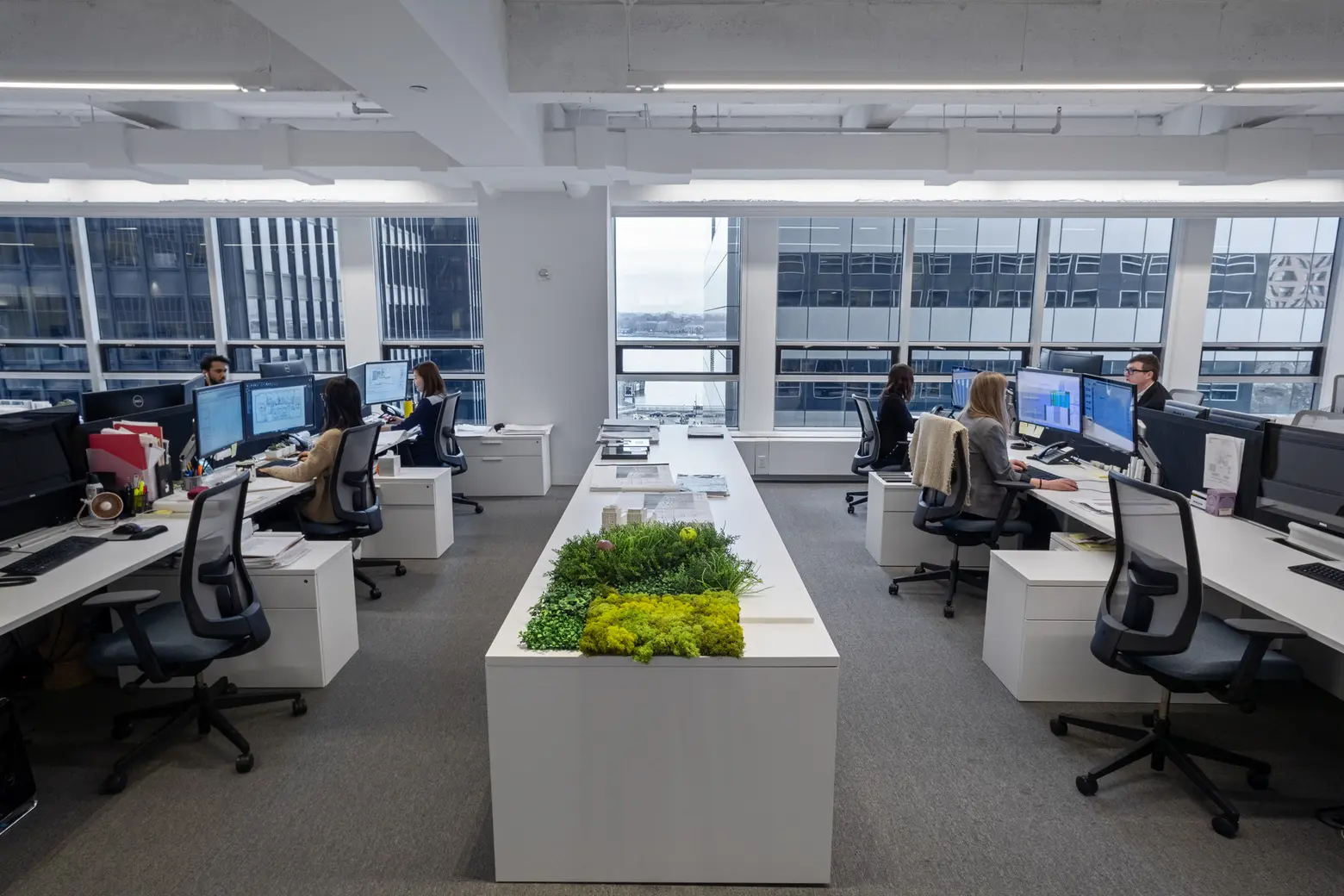
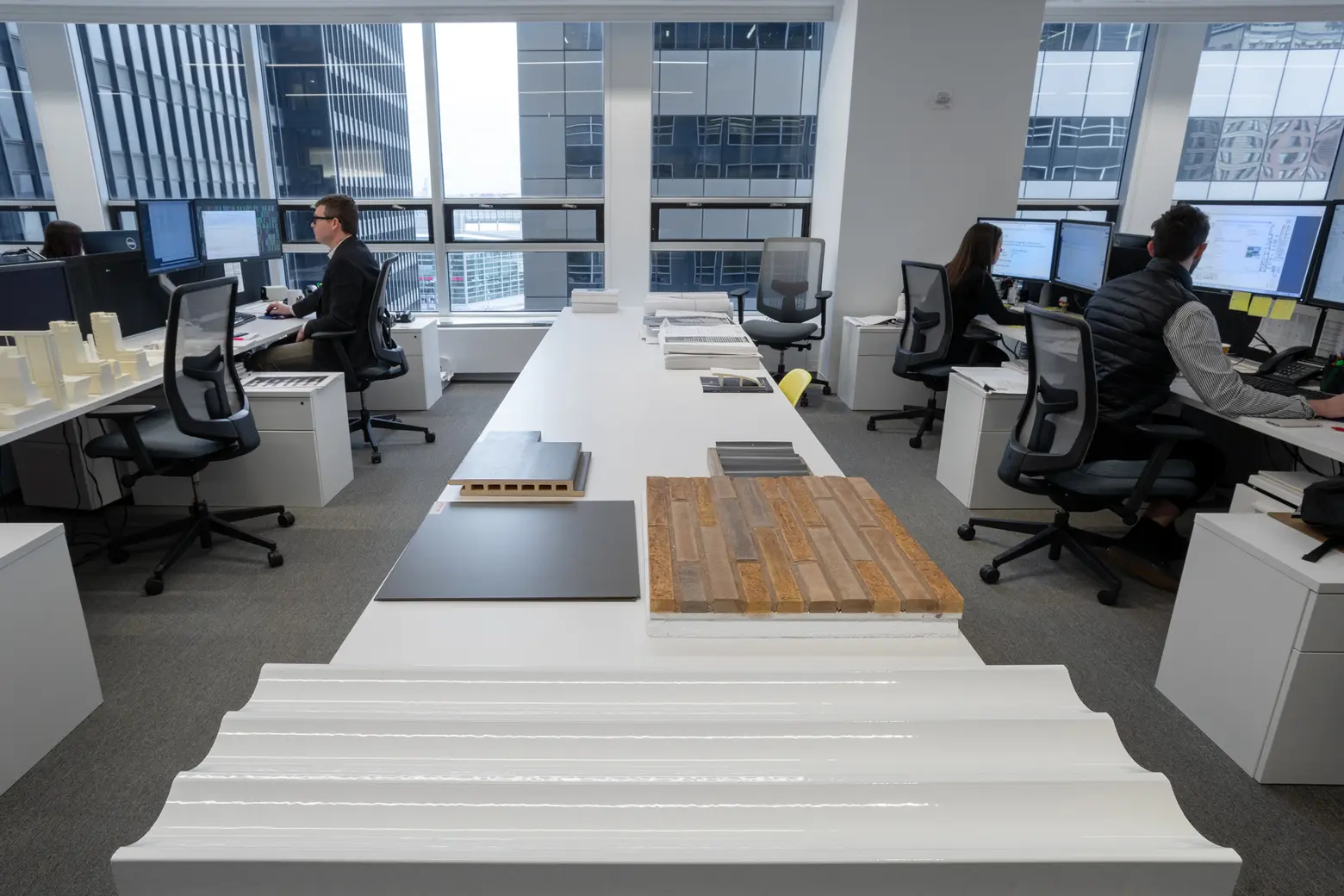
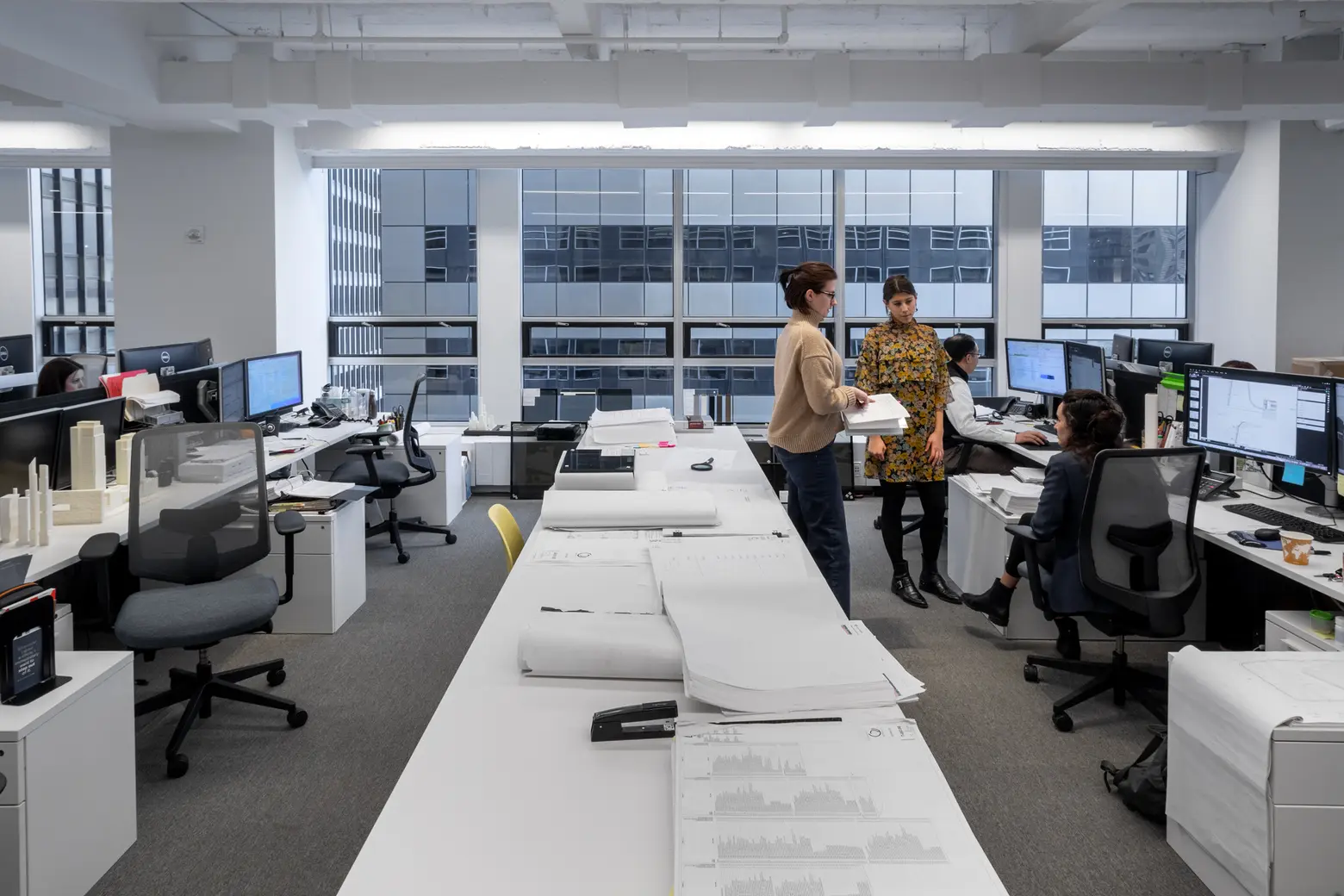
Another way the pressure was taken off the conference rooms to forego the traditional L-shaped workstations and create “little islands” with communal space in between the rows of desks. This allows teams to lay out materials, brainstorm, and hold meetings between the desks in a more informal way without reserving a conference room.
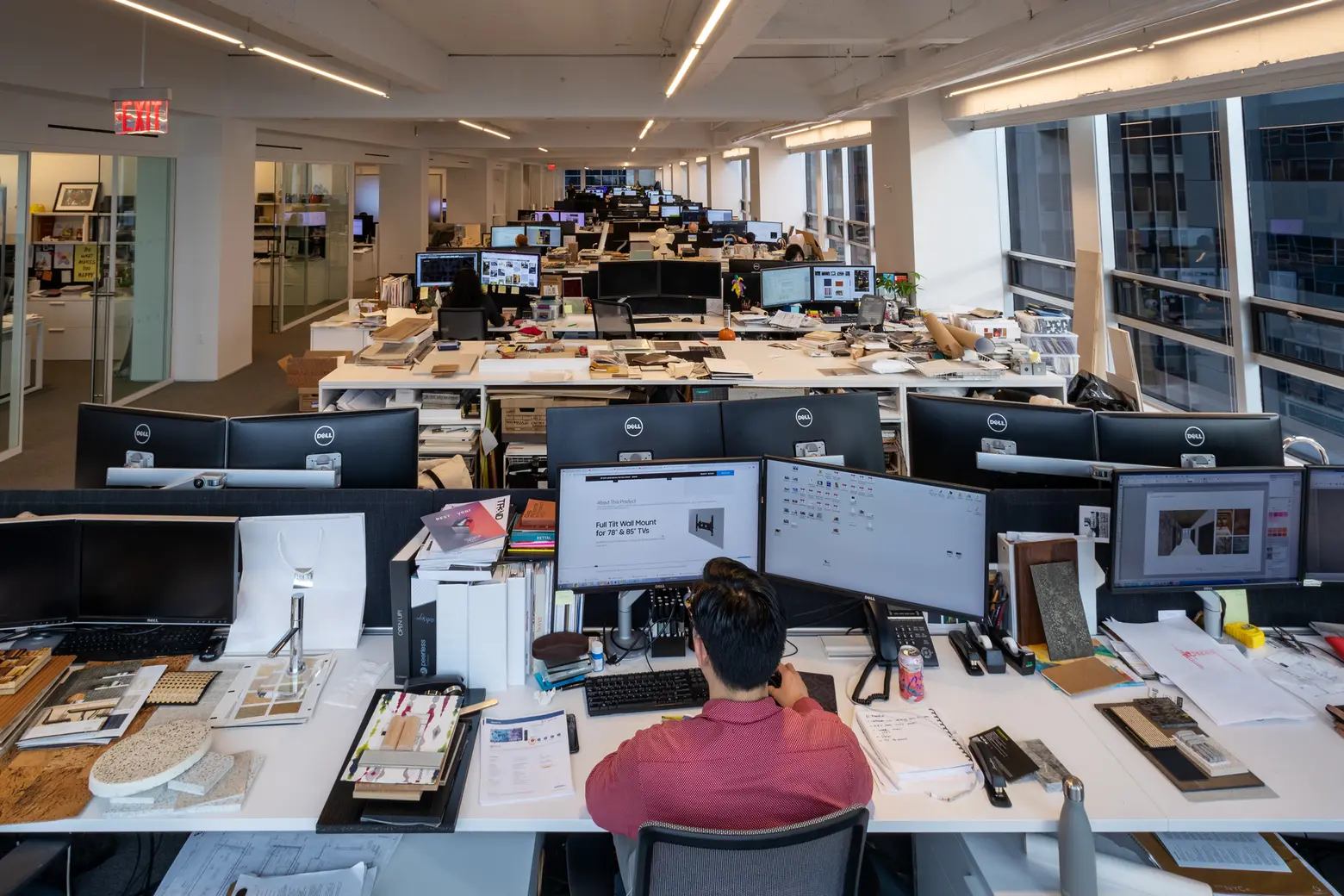
This allows even the private offices, of which there are 10 for each of the principals, to have a view to the studio and receive great light.
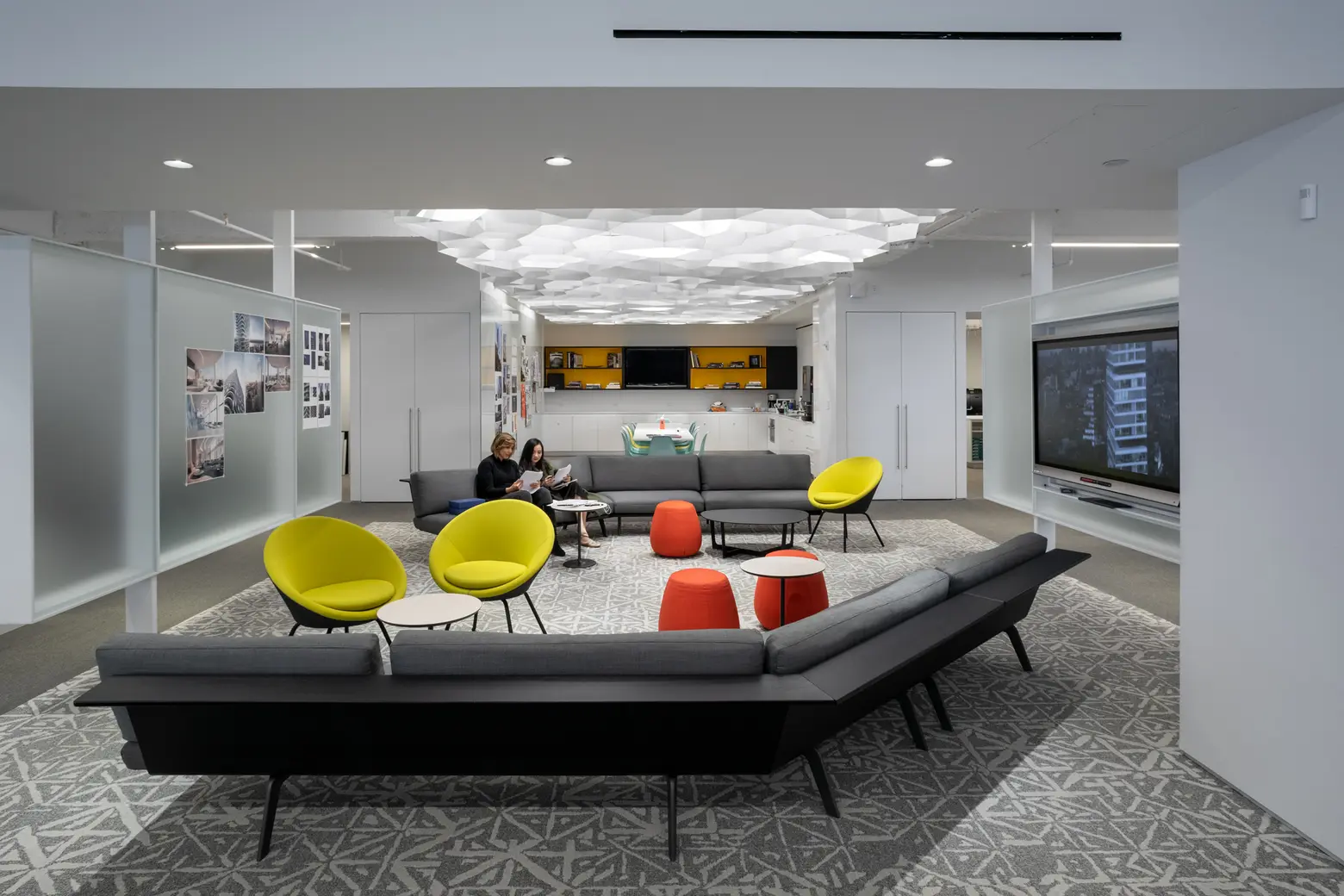
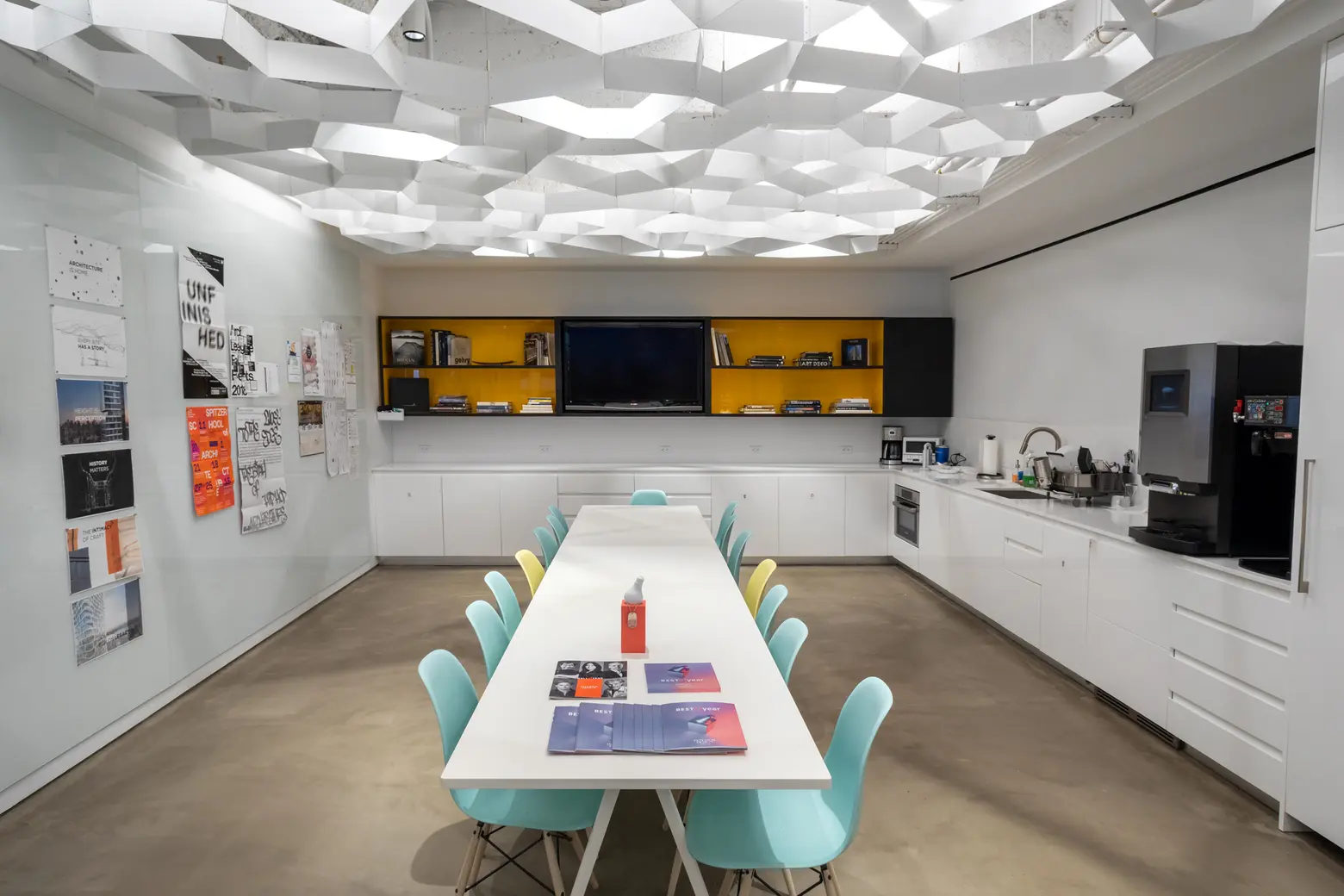
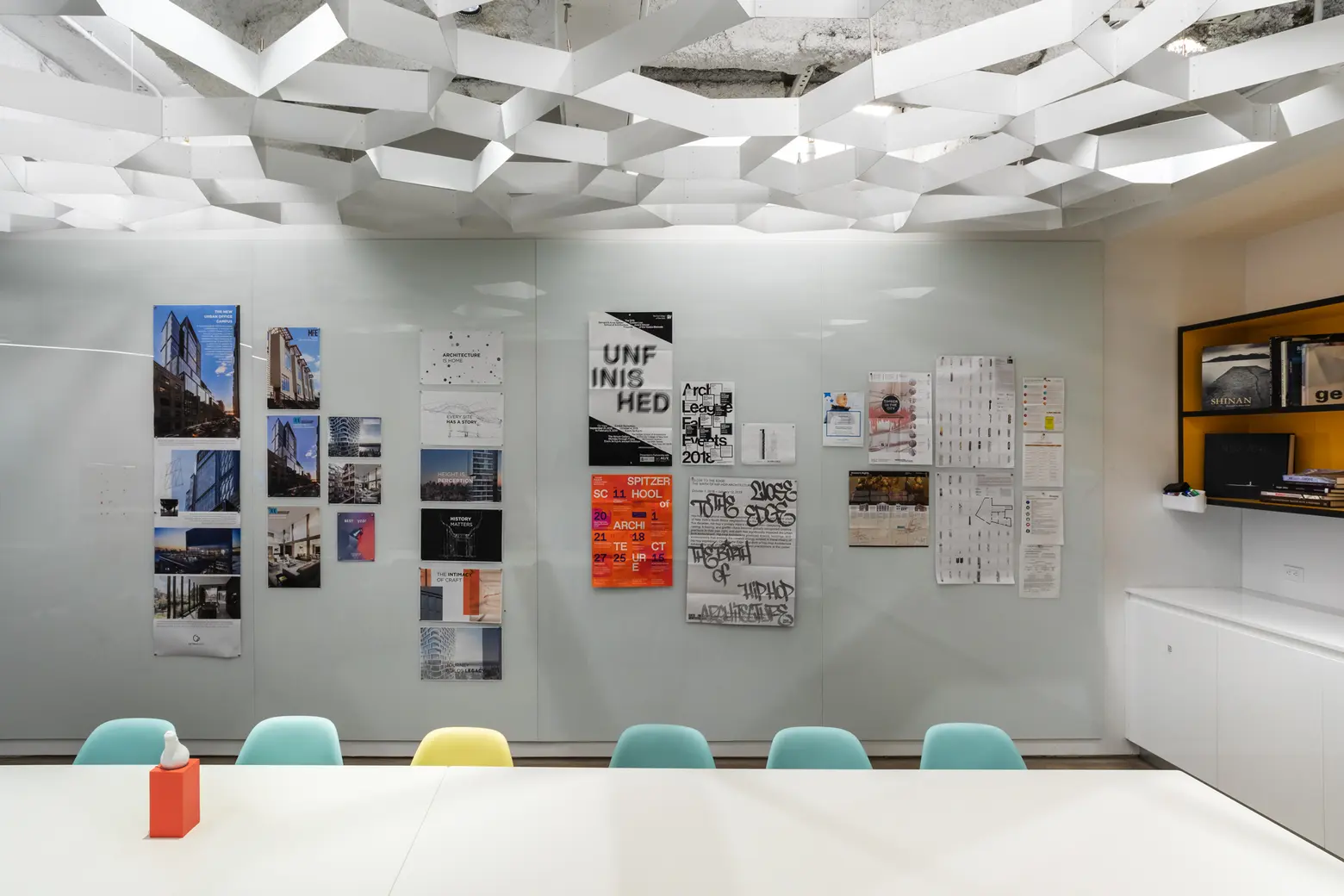
The “heart of the firm” is the living room space and adjacent pantry. Not only can employees gather here or take a break, but it’s used for trade shows, company lunch-and-learns, continuing education, and laid-back after-work activities like sunset movie nights and happy hours.
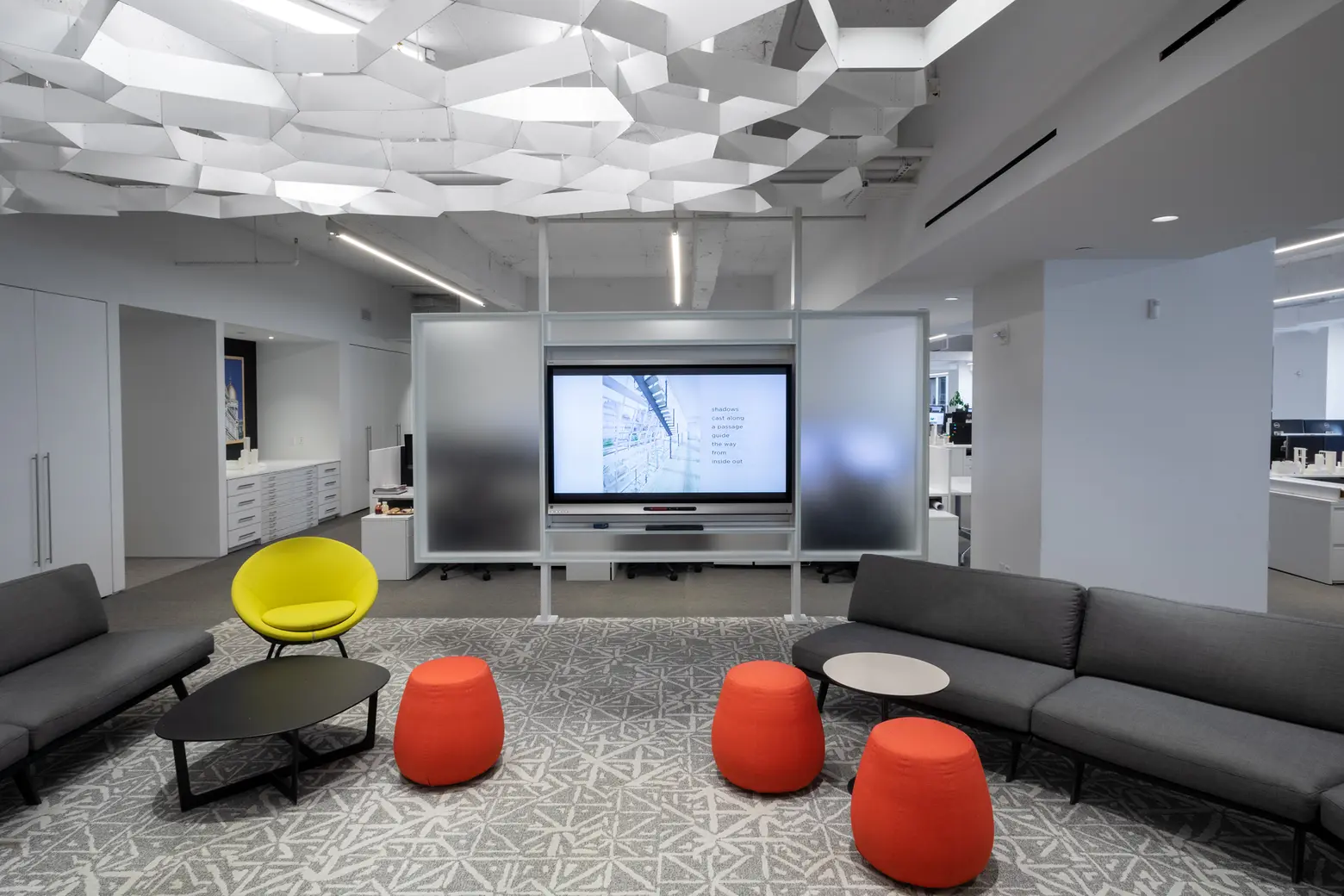
The living room is also interactive with its video conferencing ability, touch-screen television, and draw-on glass walls. And since the space is centrally located, it ensures that all staff members can see what’s going on and feel free to join in.
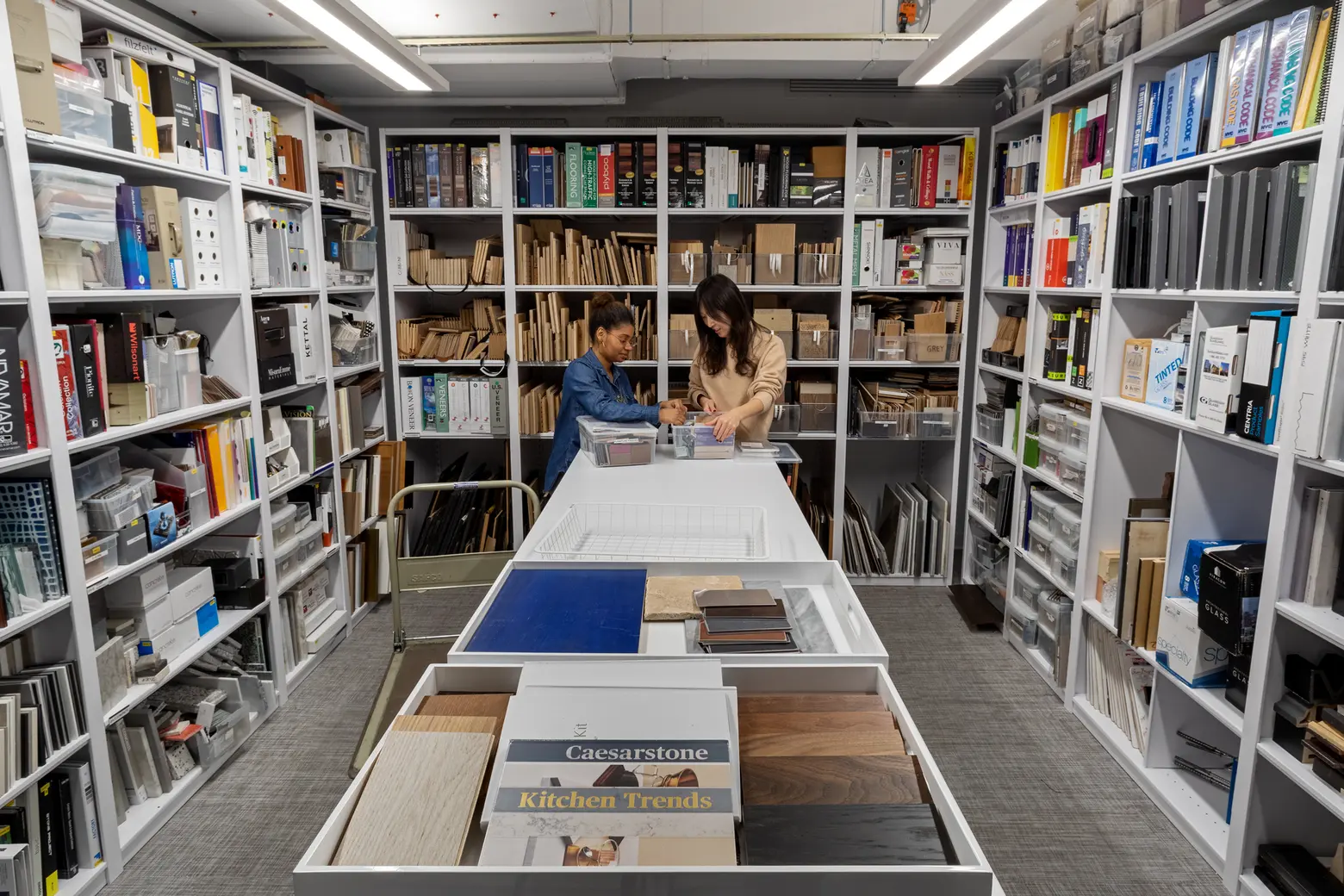
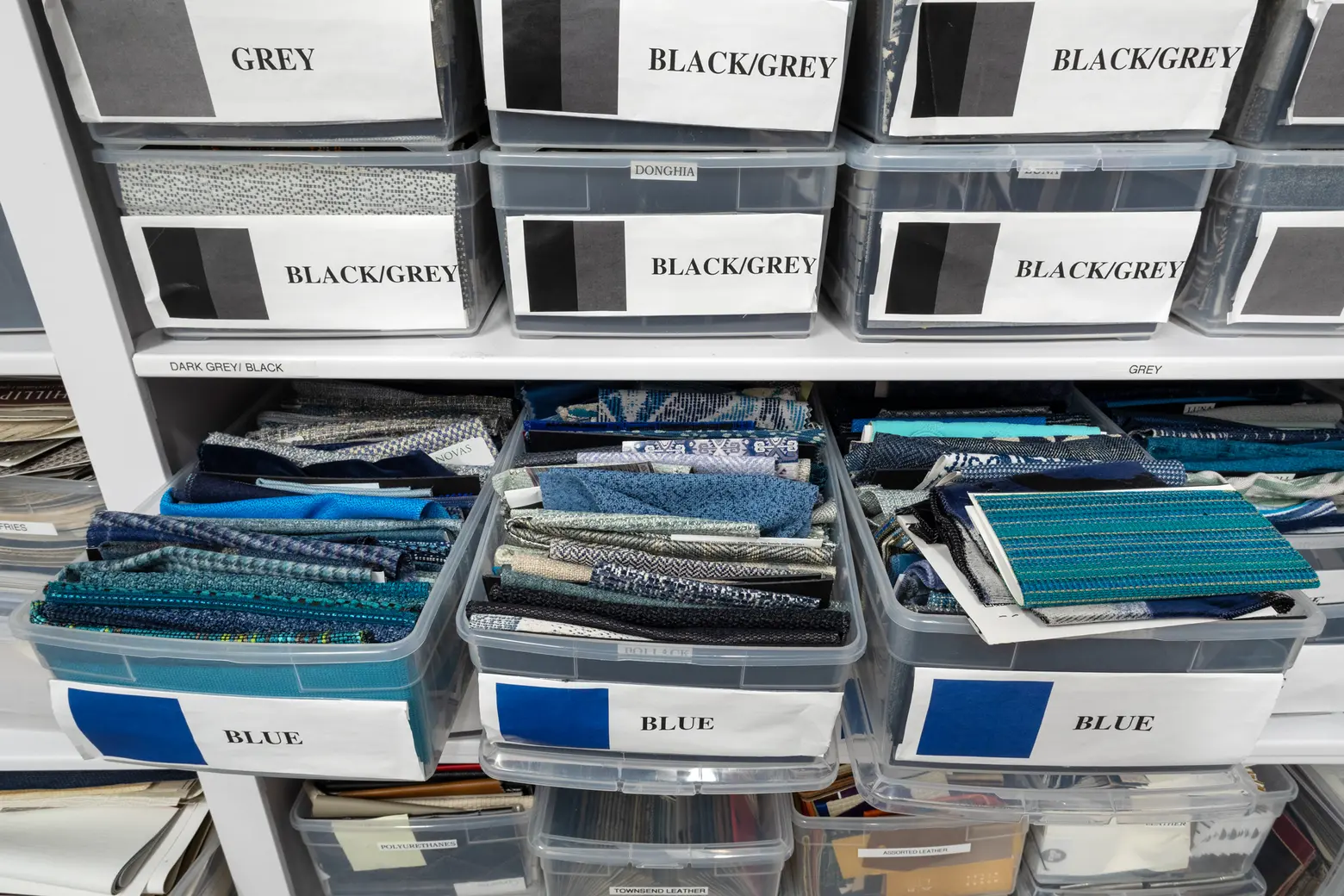
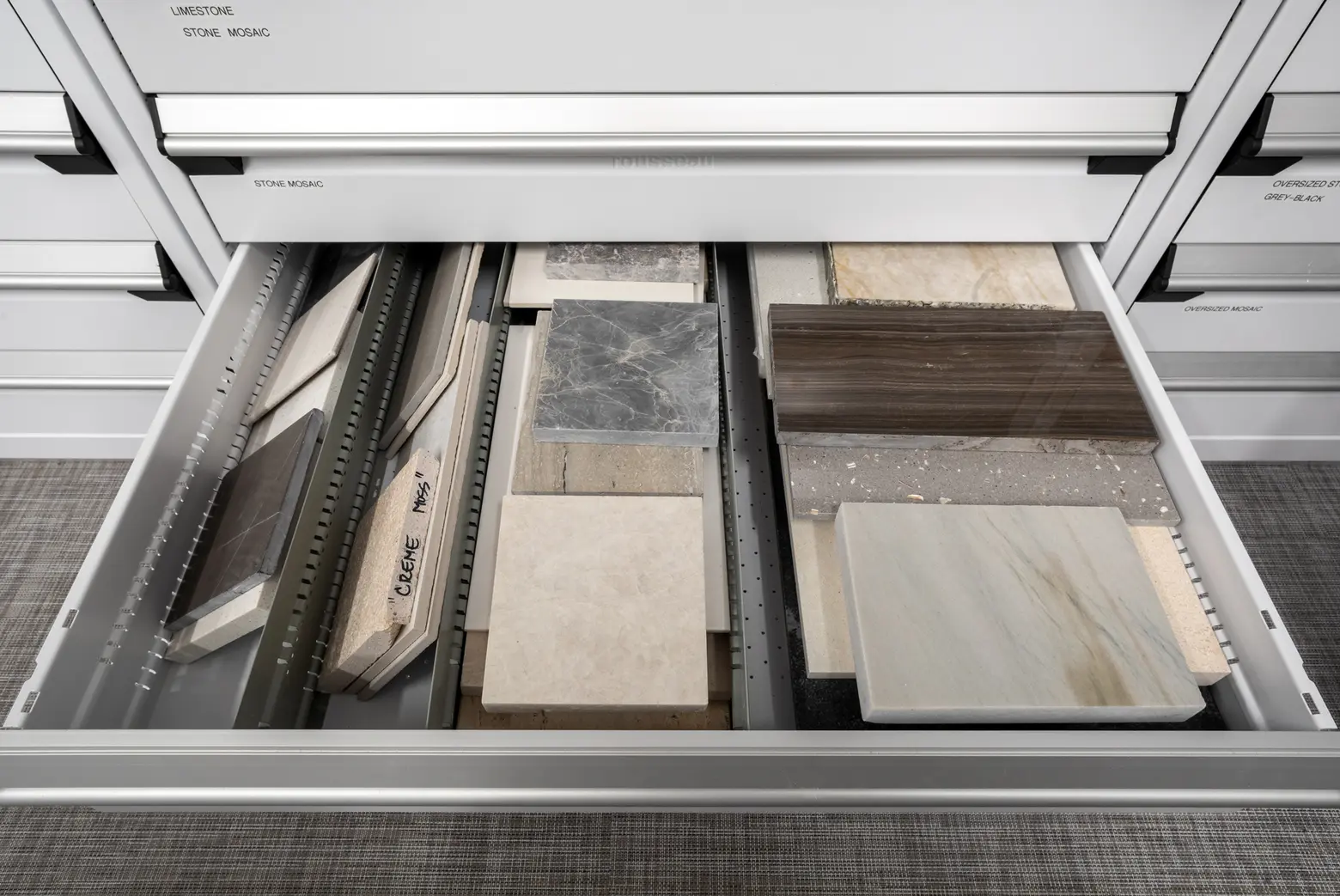
Eugene refers to the materials room as “a playroom for looking for your first ideas” on projects. There are hundreds of samples of fabrics, wall coverings, wood, glass, stones, etc. There’s space to lay out materials so that the interior designers can see how things look together and keep a basket for each project. CetraRuddy uses an outside group that acts as a library organizer, keeping the materials current and removing items that have been discontinued.
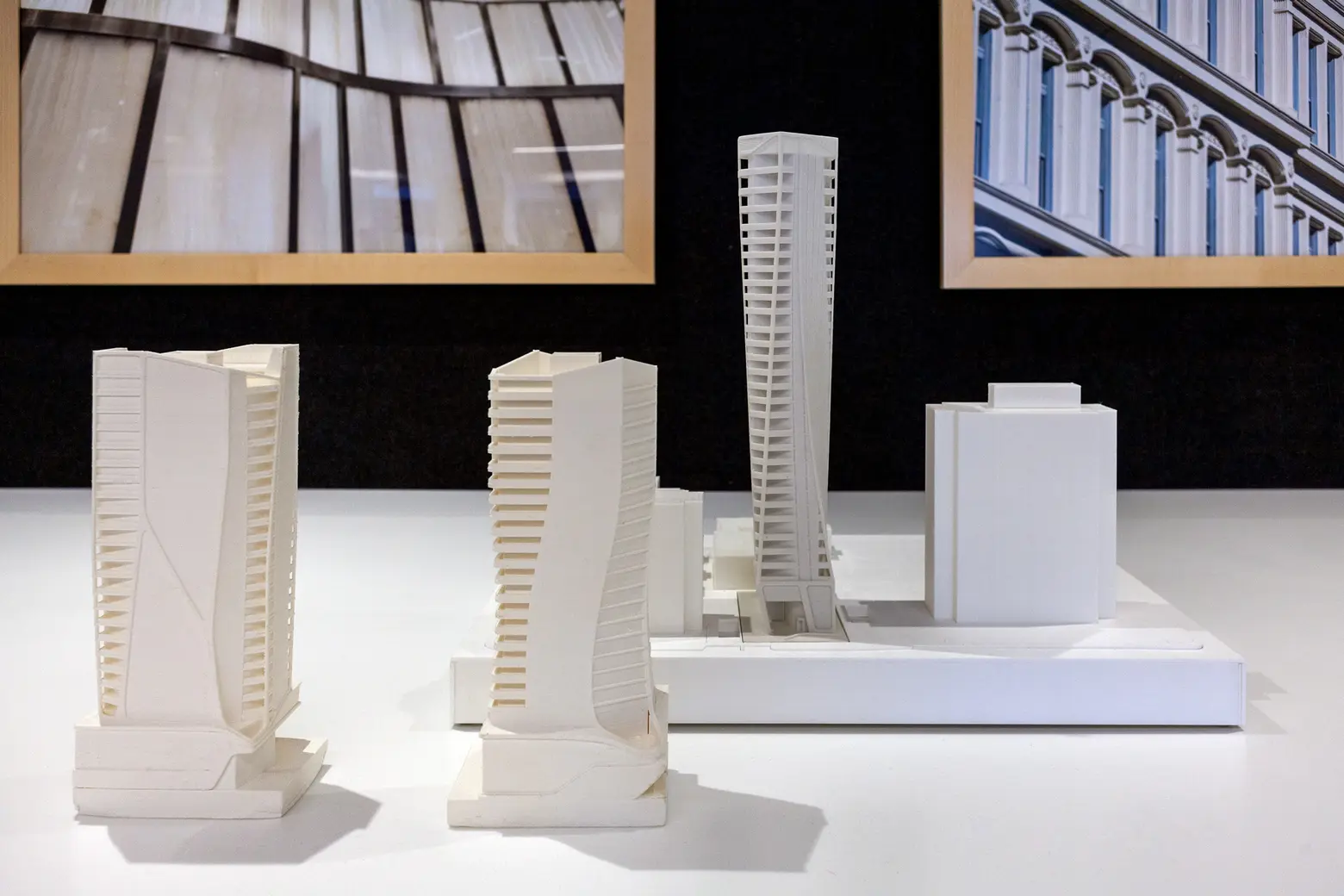
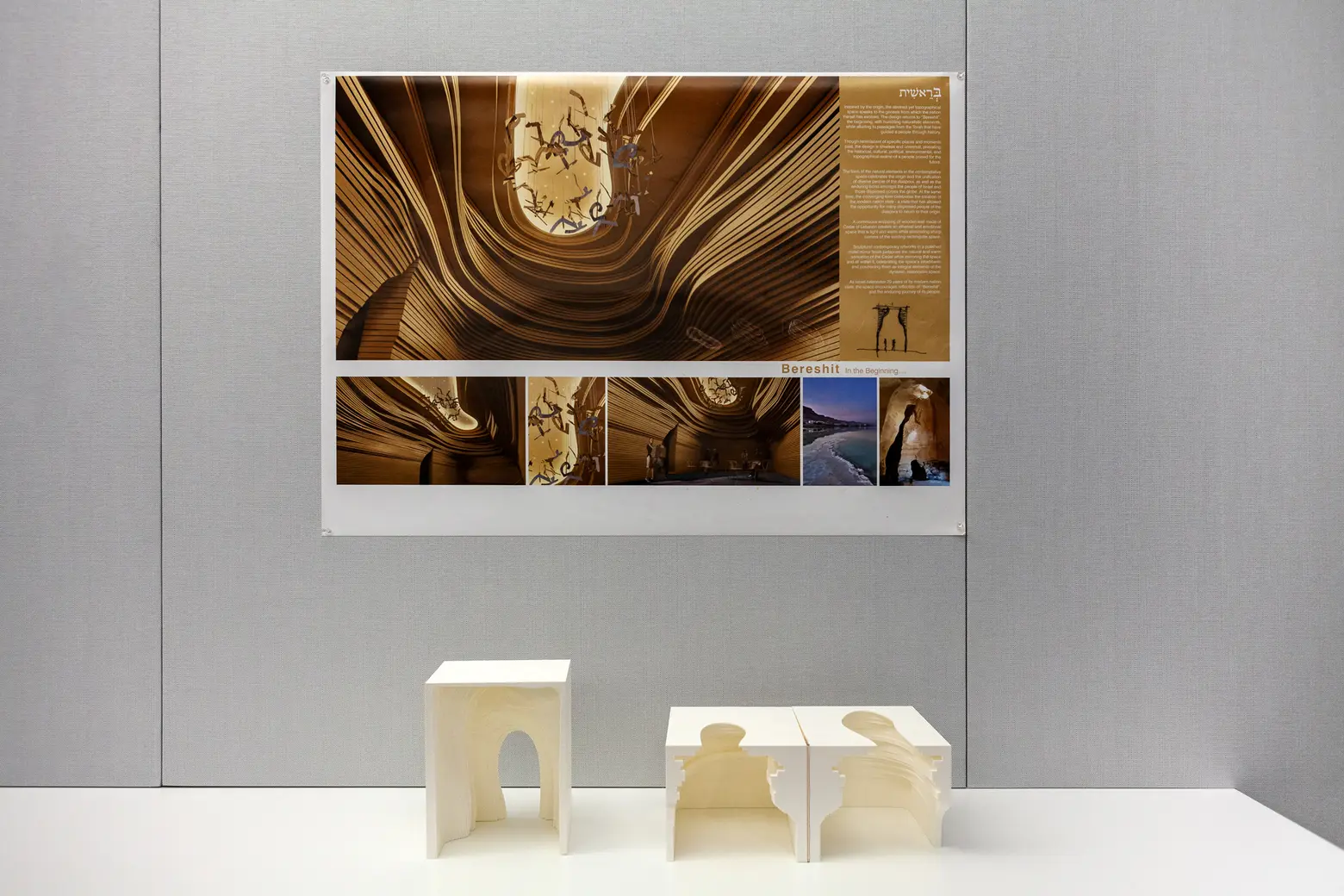
In the print room, you can see two generations of 3-D printers. The smaller machine can print a larger model in half the time with new features like negative openings.
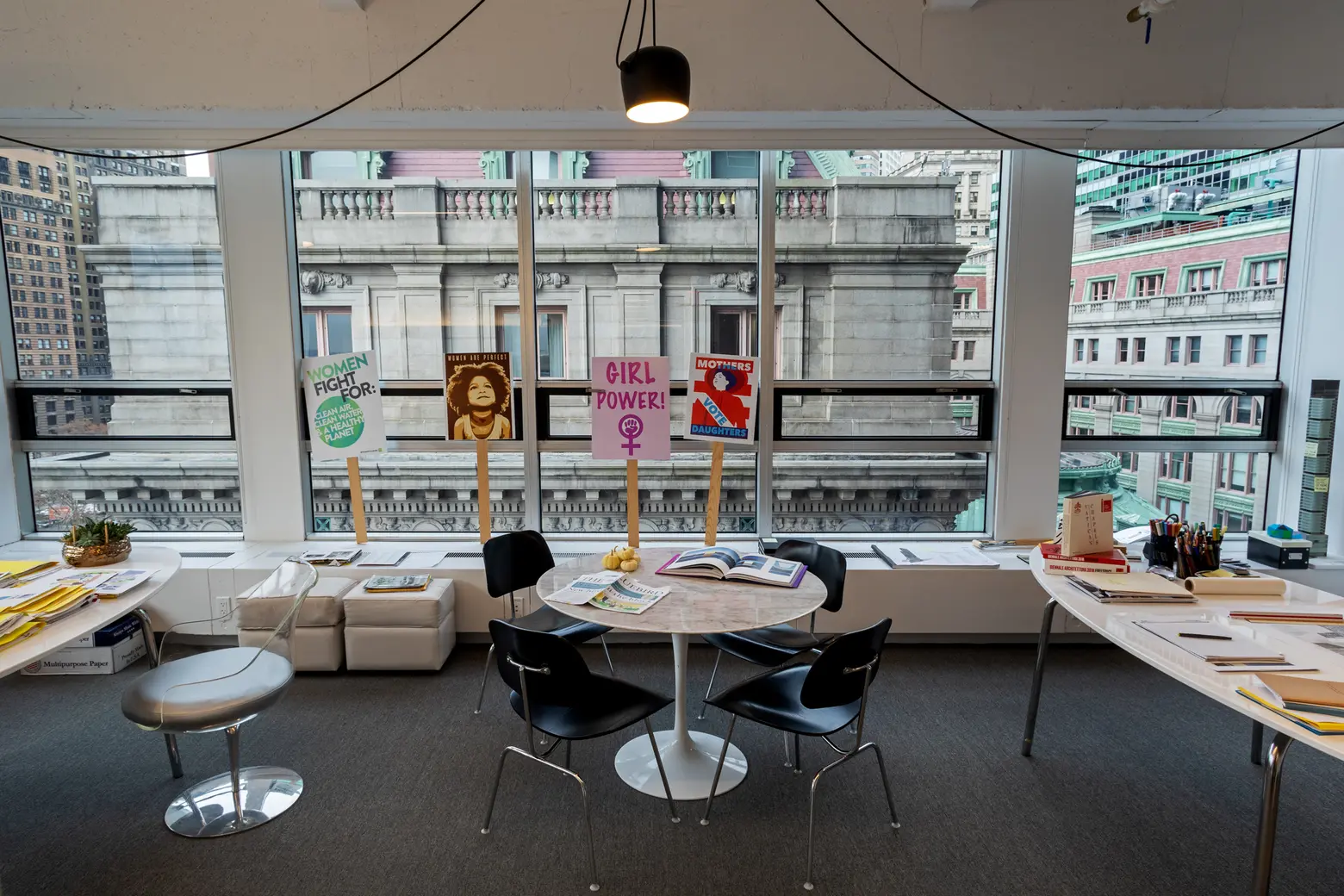
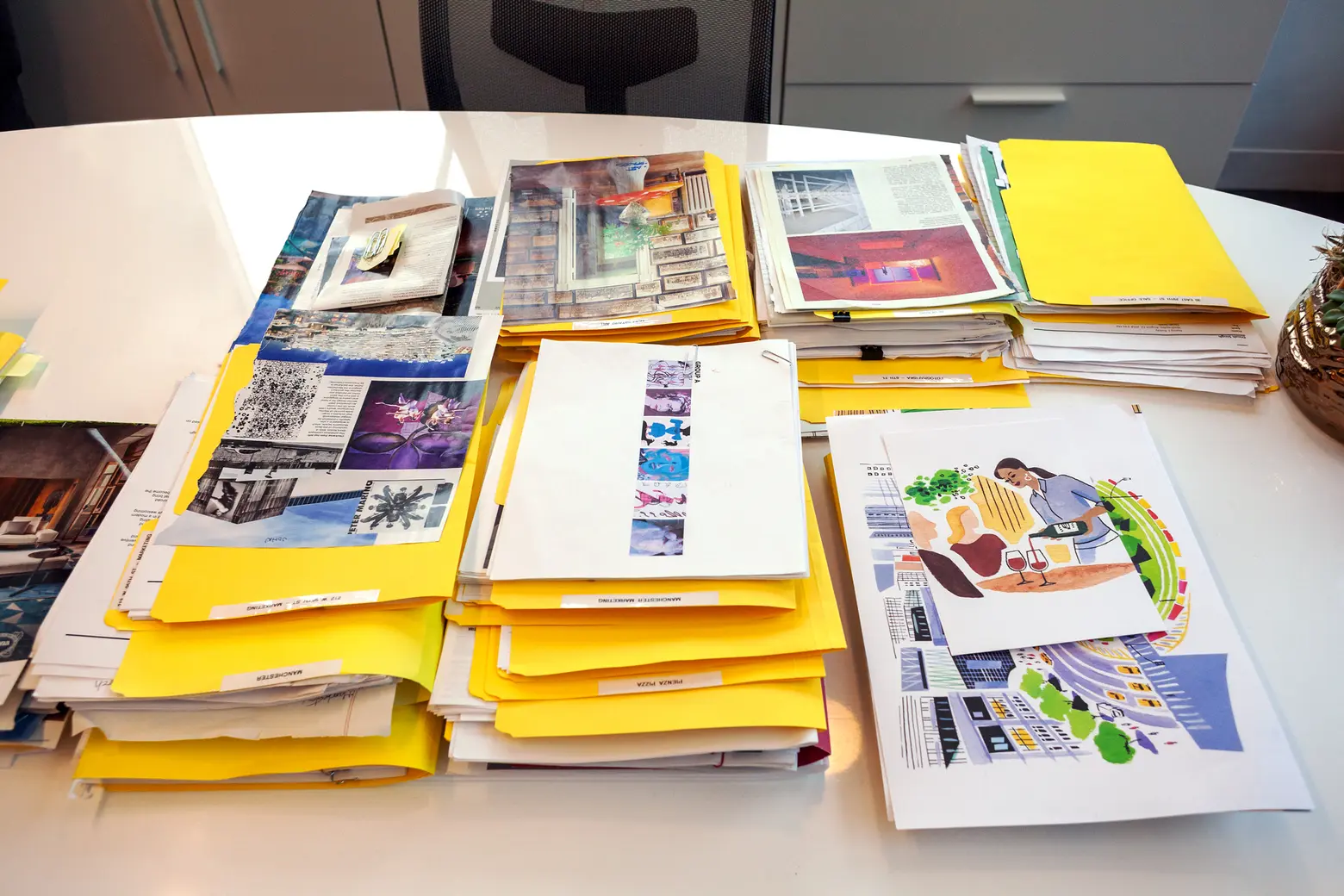
At the end of the office space is John and Nancy’s office. As Eugene explains:
John oversees everything we do architecturally in the firm, so he’s involved with the design and aesthetics of everything. Every team meets with him, and he has the final say. And Nancy does the same thing on the interior design. So they’re involved with every project.
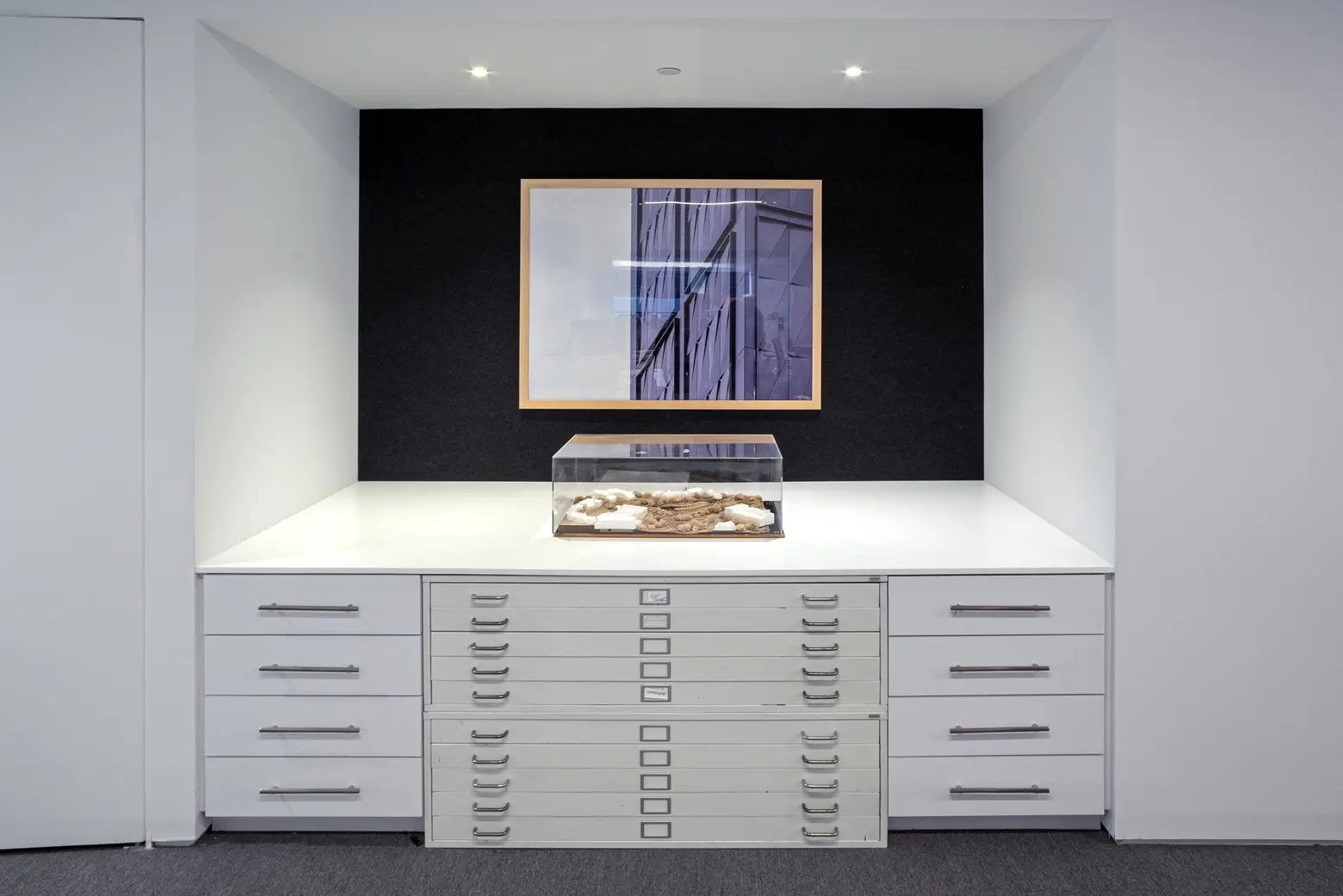
To wrap up our tour, we asked Eugene what projects he’s most excited about, and without hesitation, he mentioned CetraRuddy’s supertall tower at 45 Broad Street. The 1,115-foot-tall building will have 200 condos when completed, and it’s just about ready to get off the ground. He’s also excited to work with Porcelanosa on the expansion of their Fifth Avenue flagship. “For us, it’s the diversity of activity that we’re getting involved with that’s expanding. We became known for doing residential from every size and price point, from affordable to luxury, 10,000 square feet to a million-and-a-half square feet. But the hospitality work has been increasing,” he explains. And of course, on that note, the whole staff is very excited about the firm’s new interior restaurant design for Queensyard at Hudson Yards.
RELATED:
- INTERVIEW: Architect Nancy Ruddy on 30 years in NYC, adding to the skyline, and restaurant design
- Where I Work: Tour FXCollaborative’s Flatiron architecture office with partner Dan Kaplan
- How COOKFOX Architects outfitted their Midtown office with wellness technology and outdoor space
All photos taken by James and Karla Murray exclusively for 6sqft. Photos are not to be reproduced without written permission from 6sqft.
