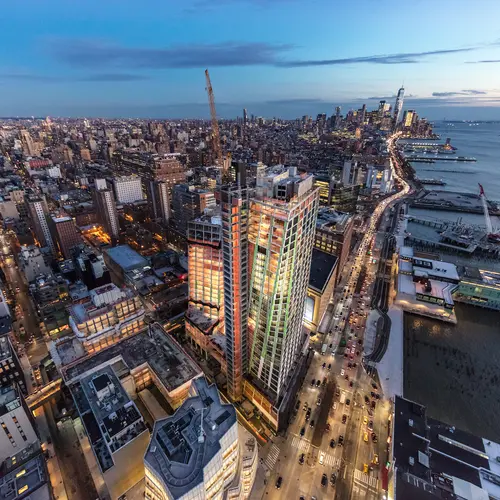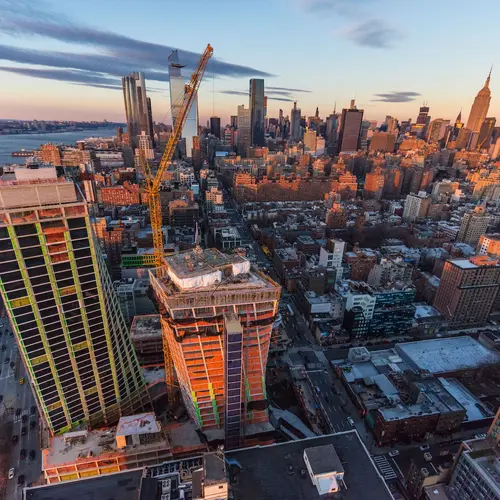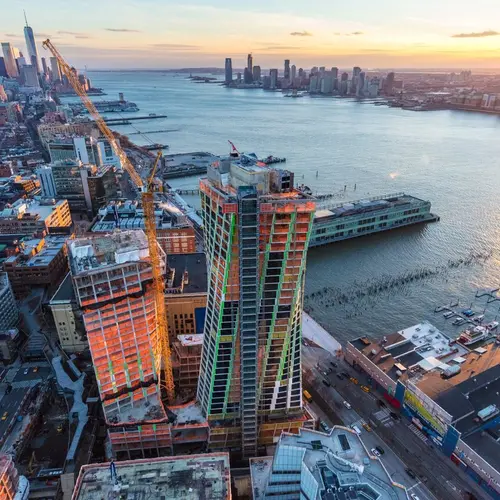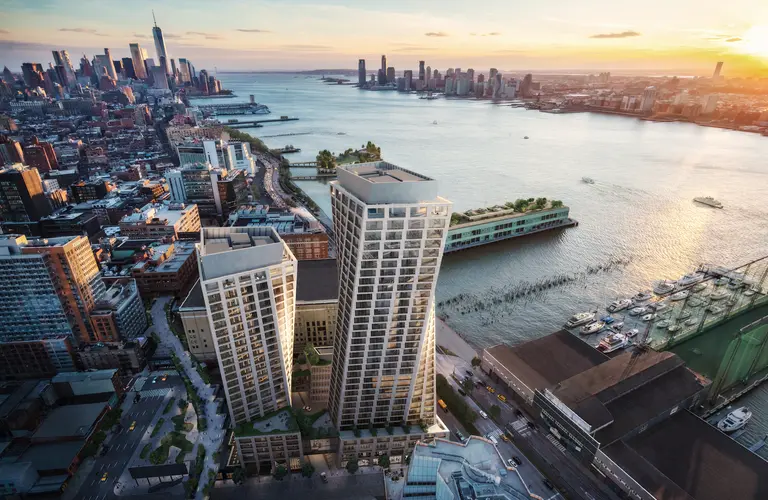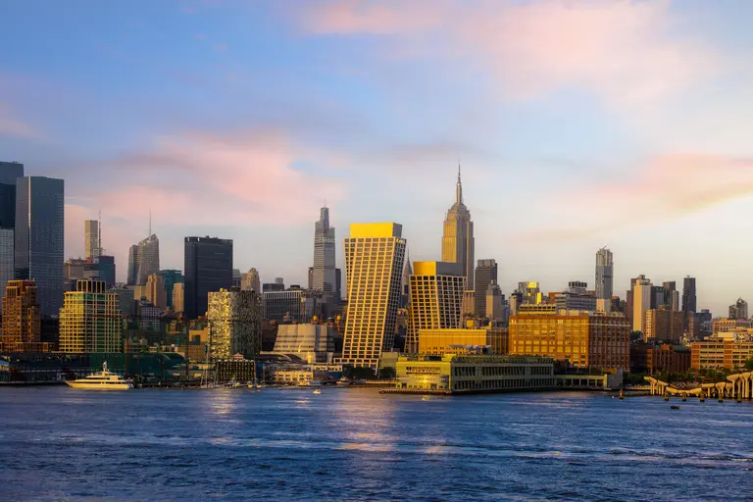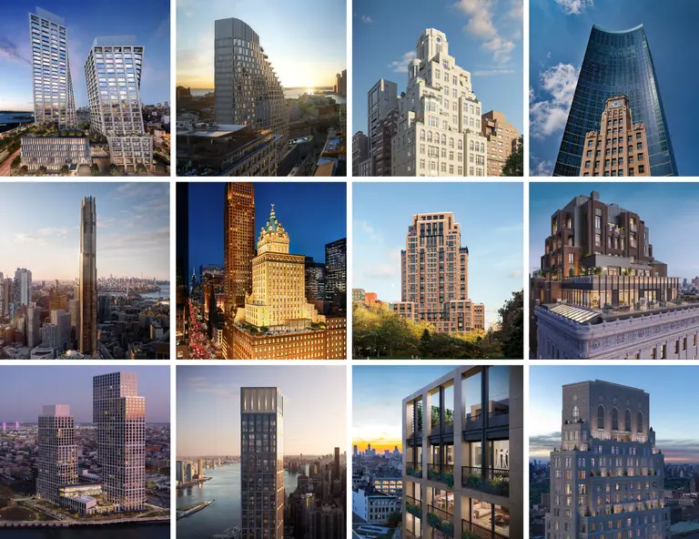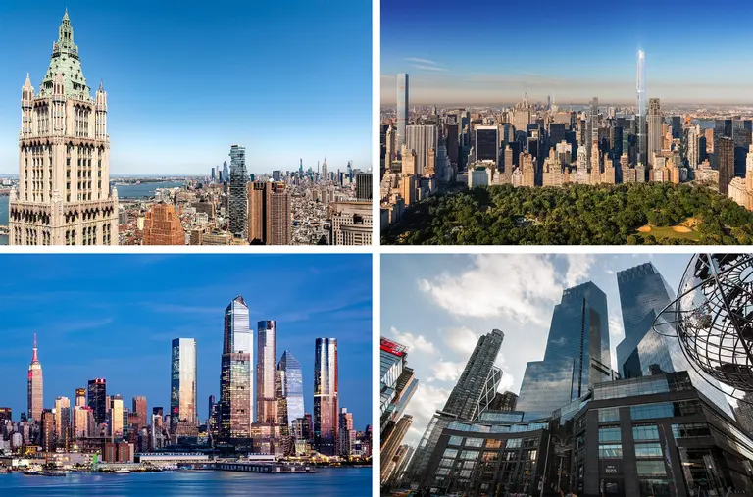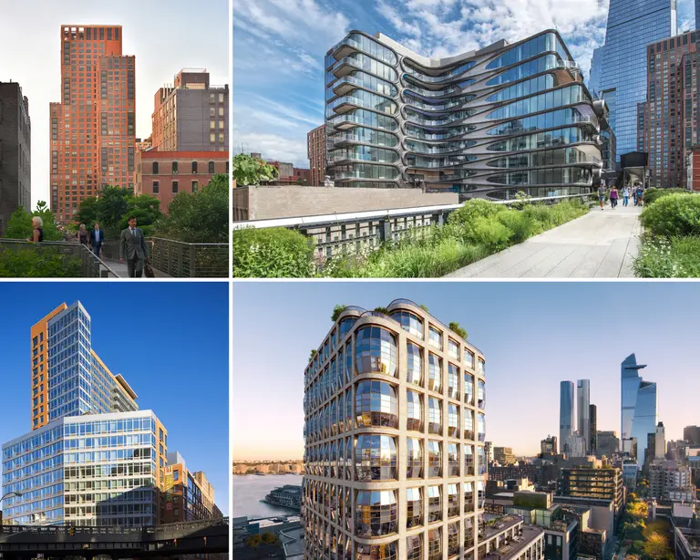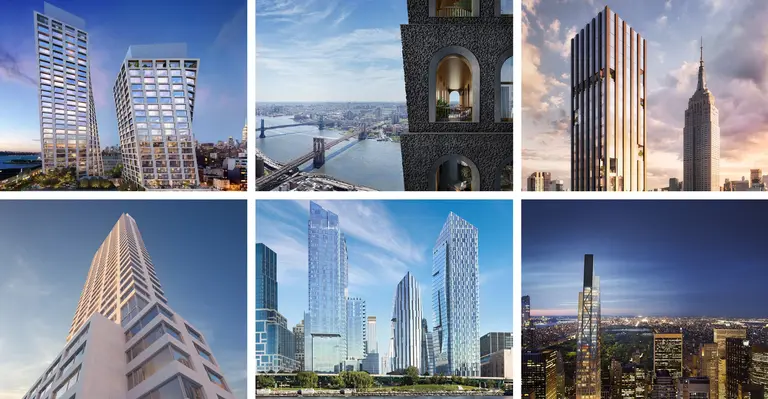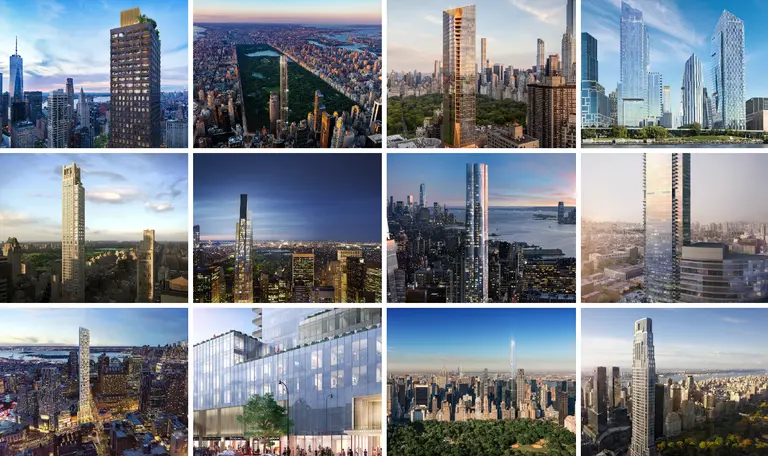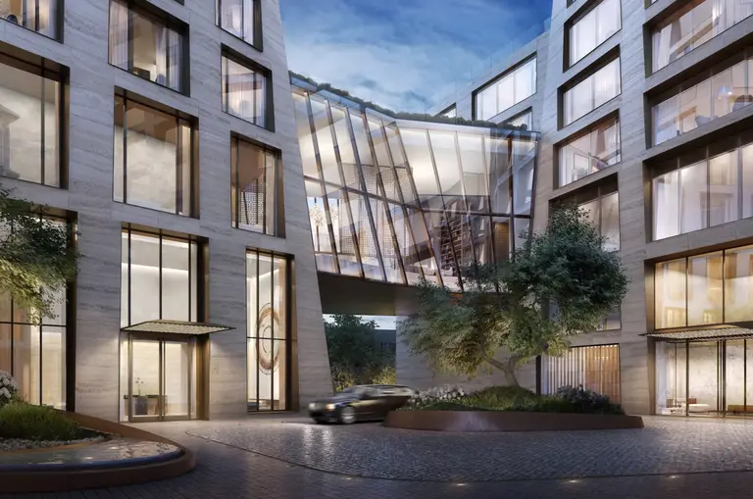Bjarke Ingels’ two twisting towers top out in Chelsea
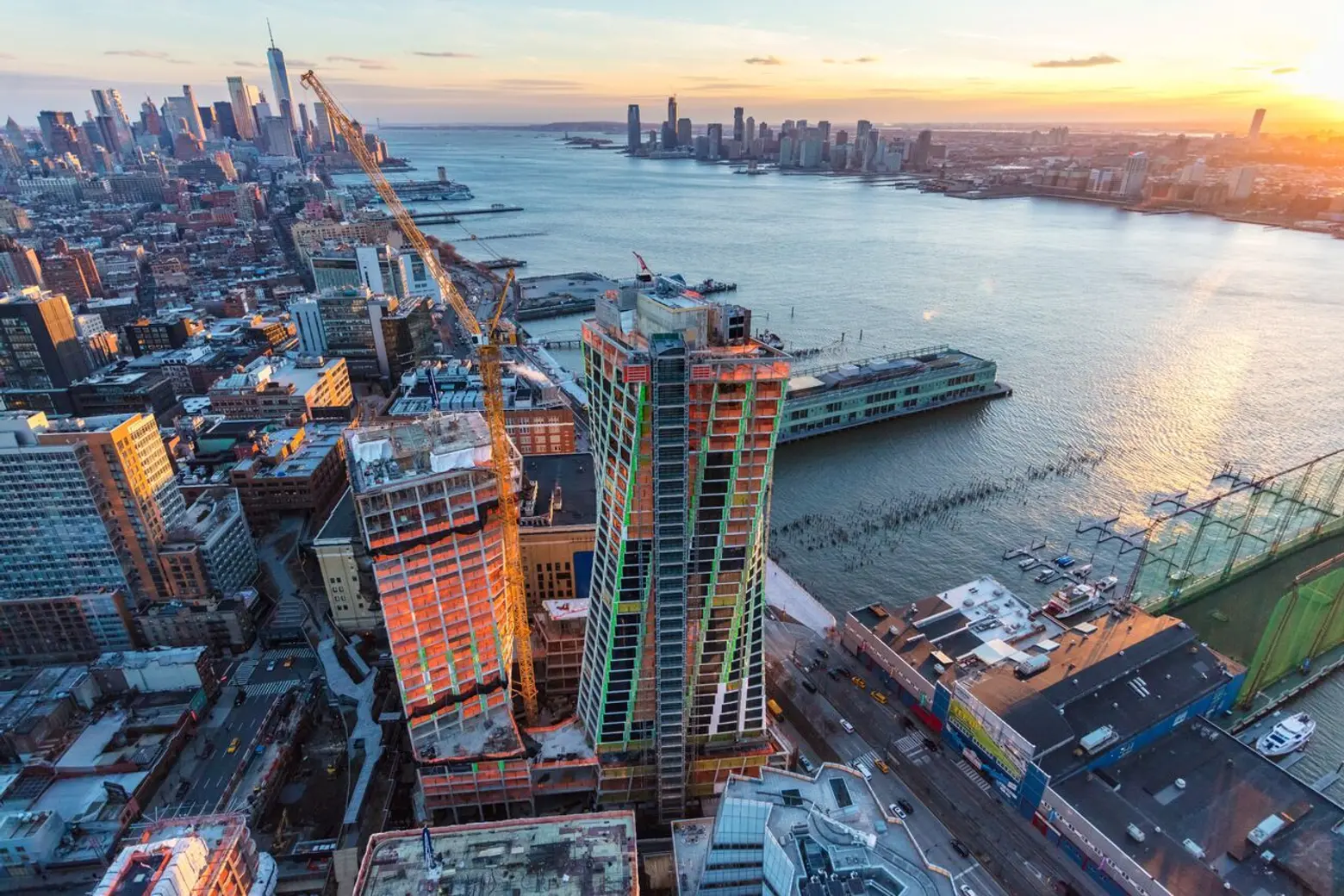
Photo by Evan Joseph
Bjarke Ingels’ twisting towers at 76 Eleventh Avenue in Chelsea officially topped out this week, with the 36-story West tower reaching 400 feet shortly after the 26-story East tower hit its 300-foot height. The High Line-adjacent XI, located right across the street from Thomas Heatherwick’s bubbled condos at 515 West 18th Street, will offer 236 luxury condos, the first Six Senses Hotel location in the United States, commercial space, and a new public promenade that will extend from the park. Designed by Bjarke Ingels Group (BIG), the XI’s slanted shape gives the illusion the two buildings are being pulled apart, allowing for all residents to have views of both the city and the Hudson River.
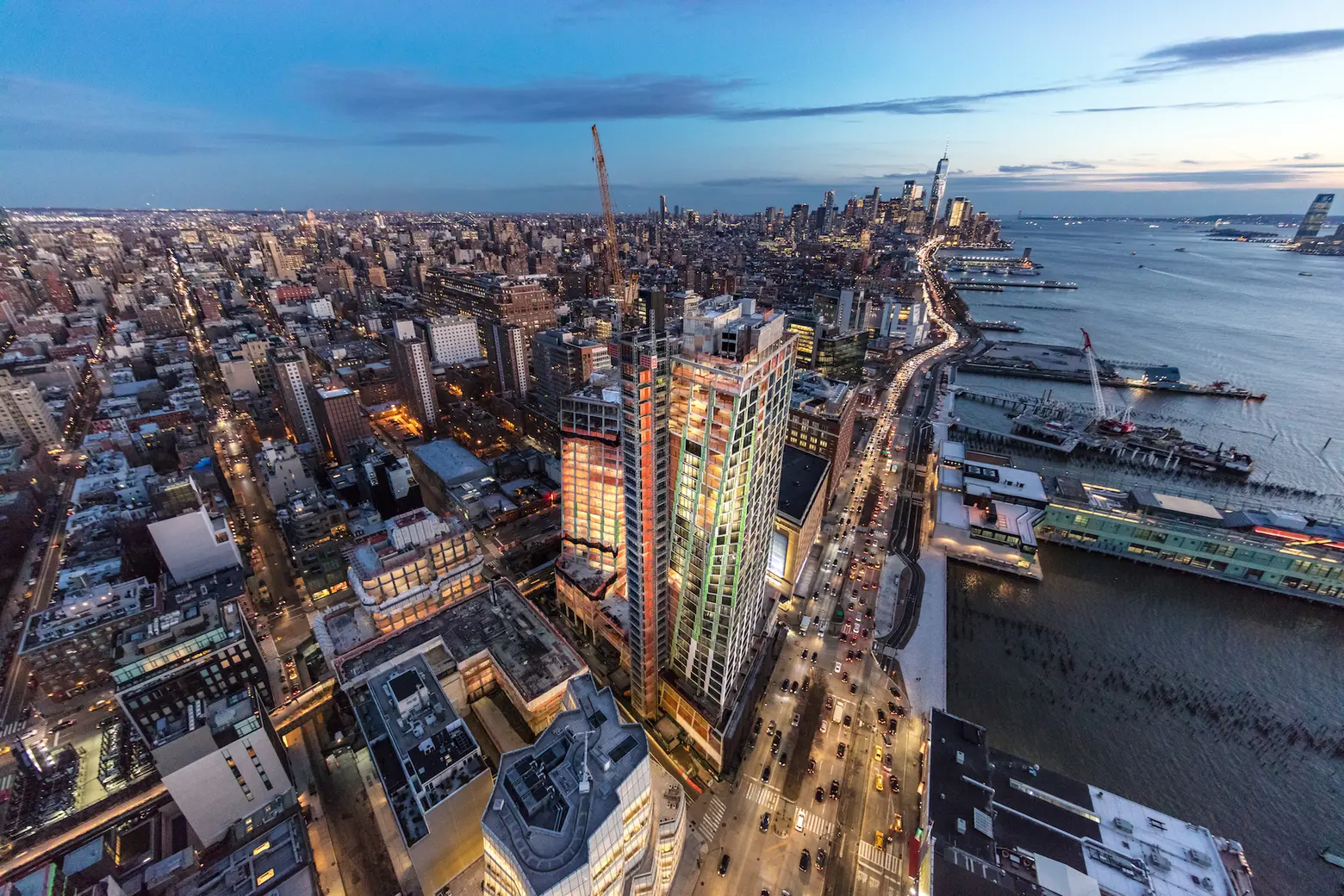
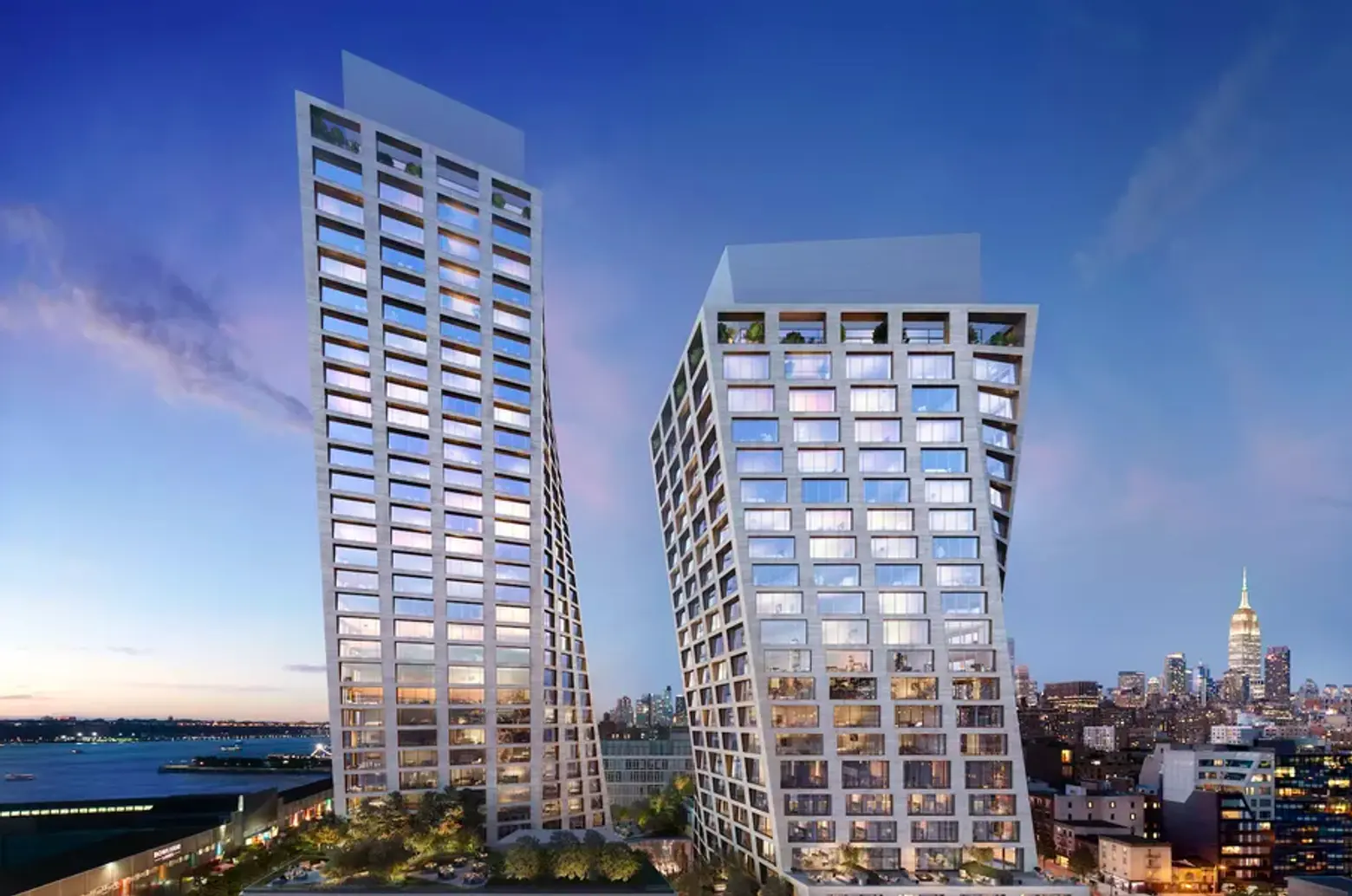
Rendering via Dbox for HFZ Capital Group
The inspiration for the XI’s design came from the city’s modernist structures and surrounding cultural institutions to create “an architectural form that has not been conceived anywhere else in the world,” according to BIG.
“With its punched windows and gridded structural facade, The XI echos the pragmatic rationality of the neighborhood’s historic warehouses, while its sculptural geometry gives it a kinship to the local arts community,” Ingels said in a statement. “The past and present of Chelsea merging in a new hybrid identity.”
HFZ Capital Group acquired the undeveloped 908,250 square-foot site between 17th and 18th Street in April 2015. They brought on Omnibuild to lead construction of the reinforced concrete structure. Ziel Feldman, the founder of HFZ Capital Group, called the topping out of the XI an “incredible achievement of dynamic technology and visionary engineering.”
“We are giving the world a truly unique development that features an impressive array of residential, recreational, culture, and wellness experiences that have never been at one location,” Feldman said in a press release.
The XI joins other innovative, starchitect-designed buildings anchoring Manhattan’s West Side, including Heatherwick’s bubbled condo on 18th Street, Zaha Hadid’s 520 West 28th Street, and Jean Nouvel’s 100 Eleventh Avenue.
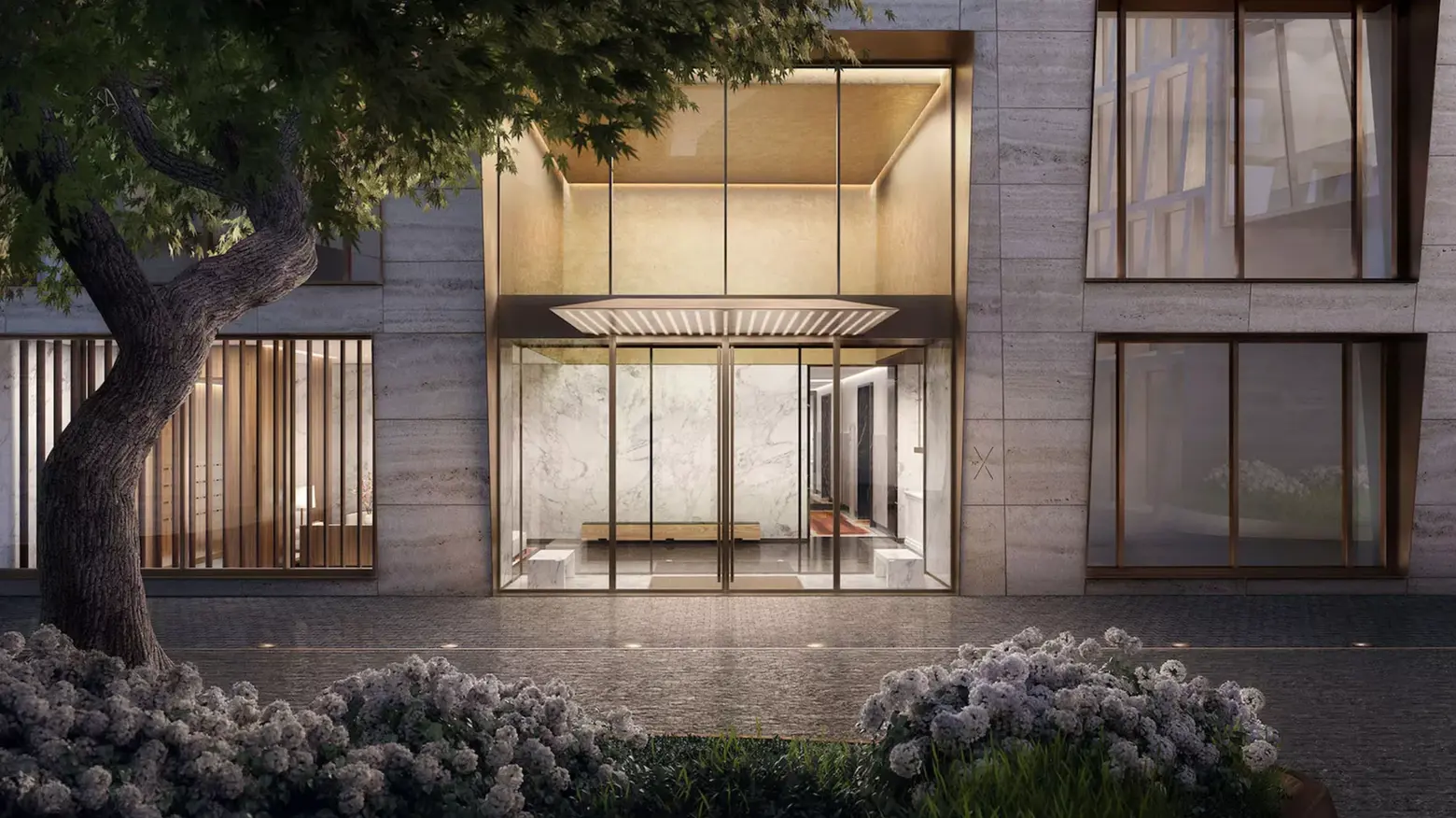
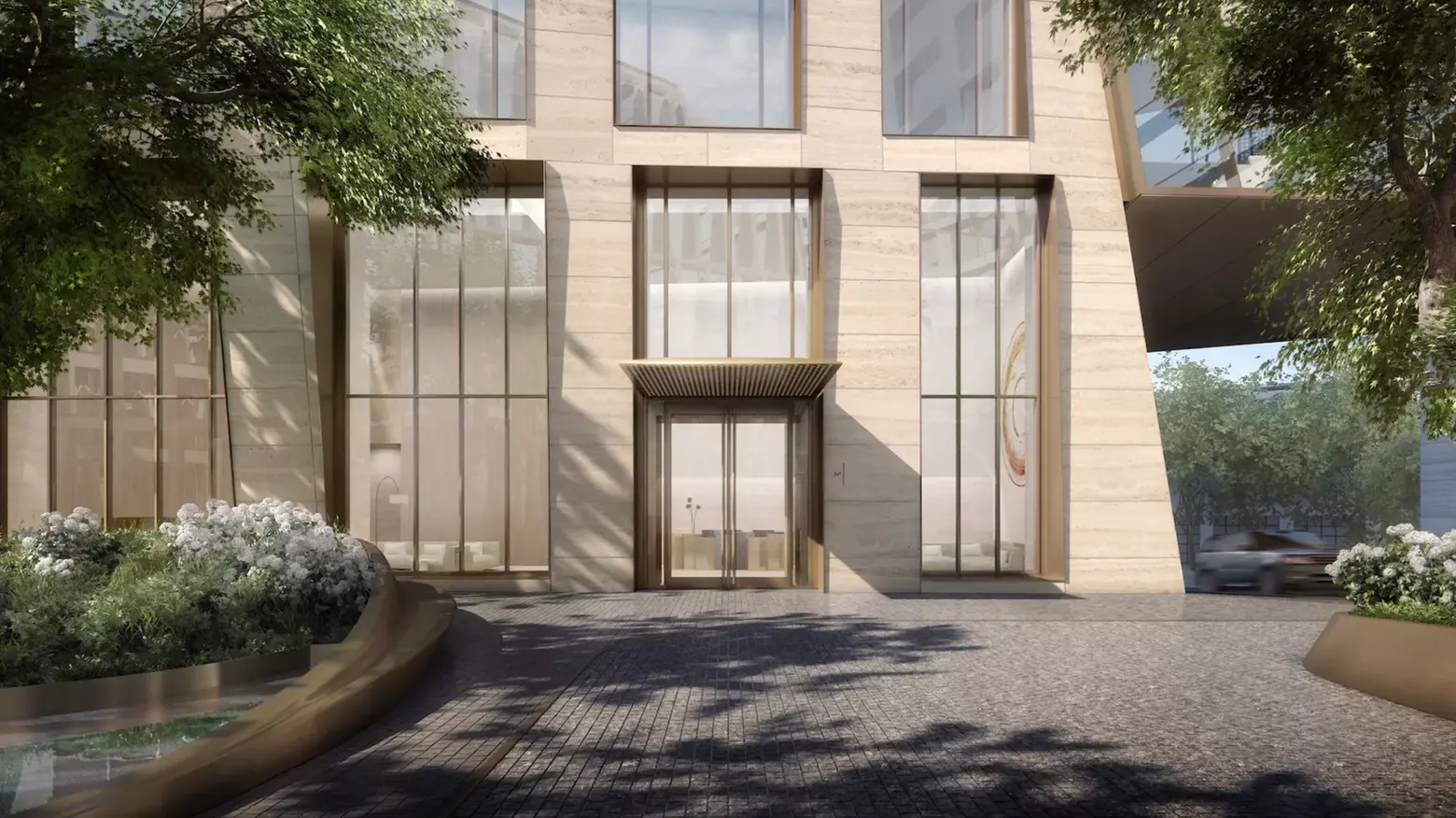
The East Tower (whose private entrance can be seen in the rendering above) will house a 137-room Six Senses hotel on floors three through 10, which will be the flagship location for the brand in the United States.
There will be 87 condos from the 11th floor up, all of which are designed by Paris-based firm Gilles & Boissier. The West Tower (below) will have 146 condos designed by Gabellini Sheppard.
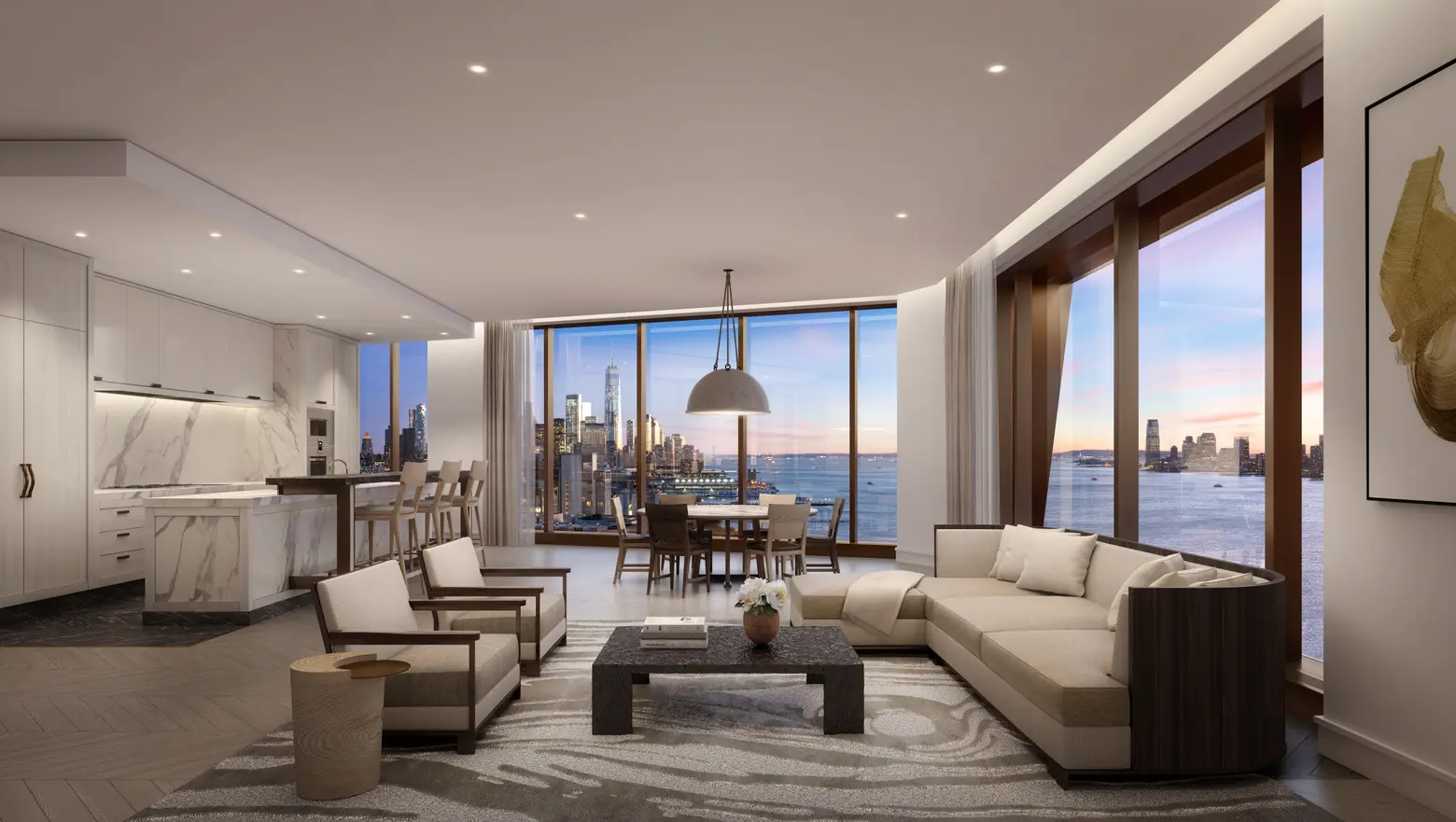
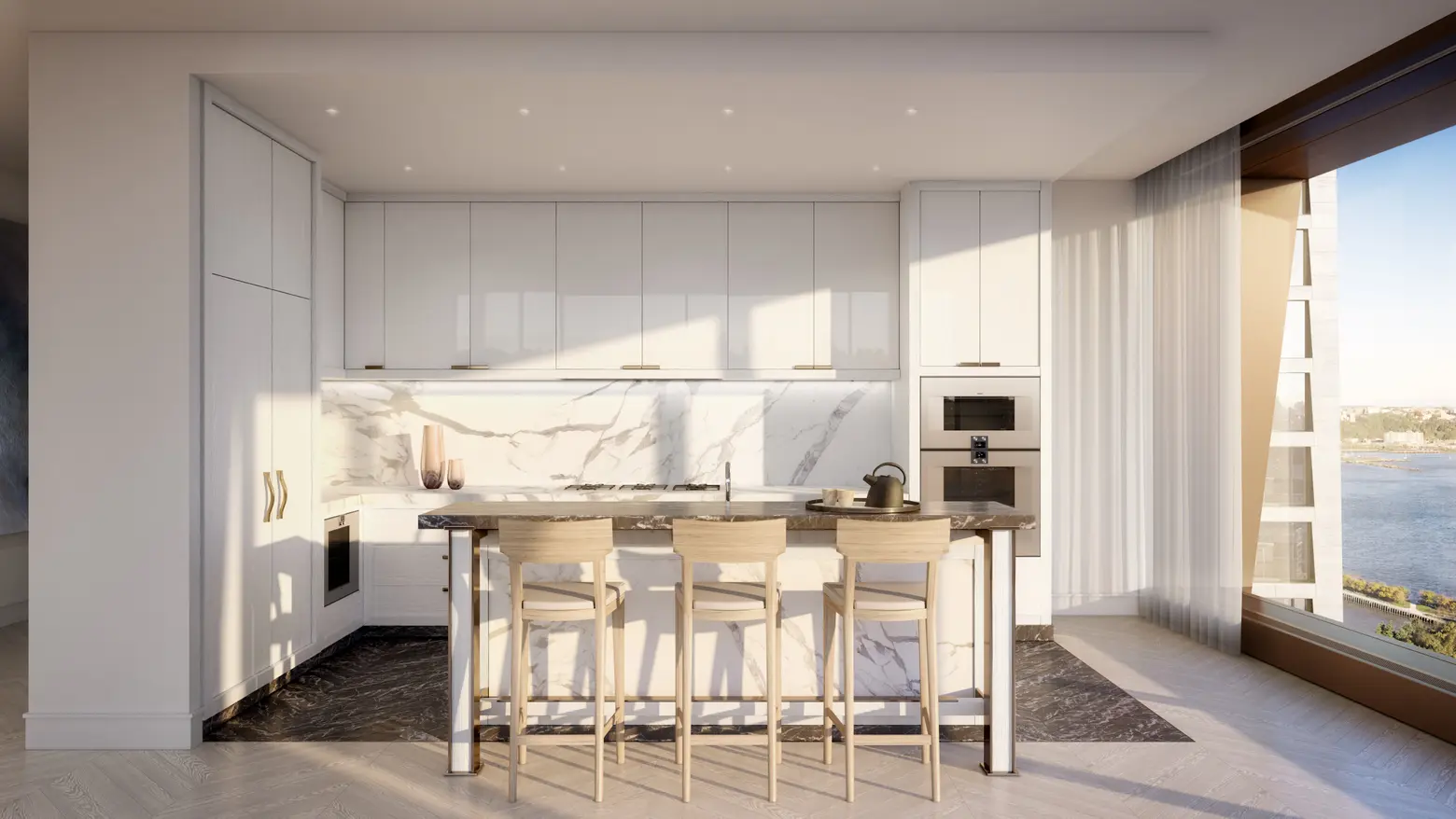
The Gilles & Boissier interiors favor high-end finishes like chevron flooring, custom Italian cabinetry, Calacatta Gold marble countertops in the kitchens and marble-wrapped bathrooms.
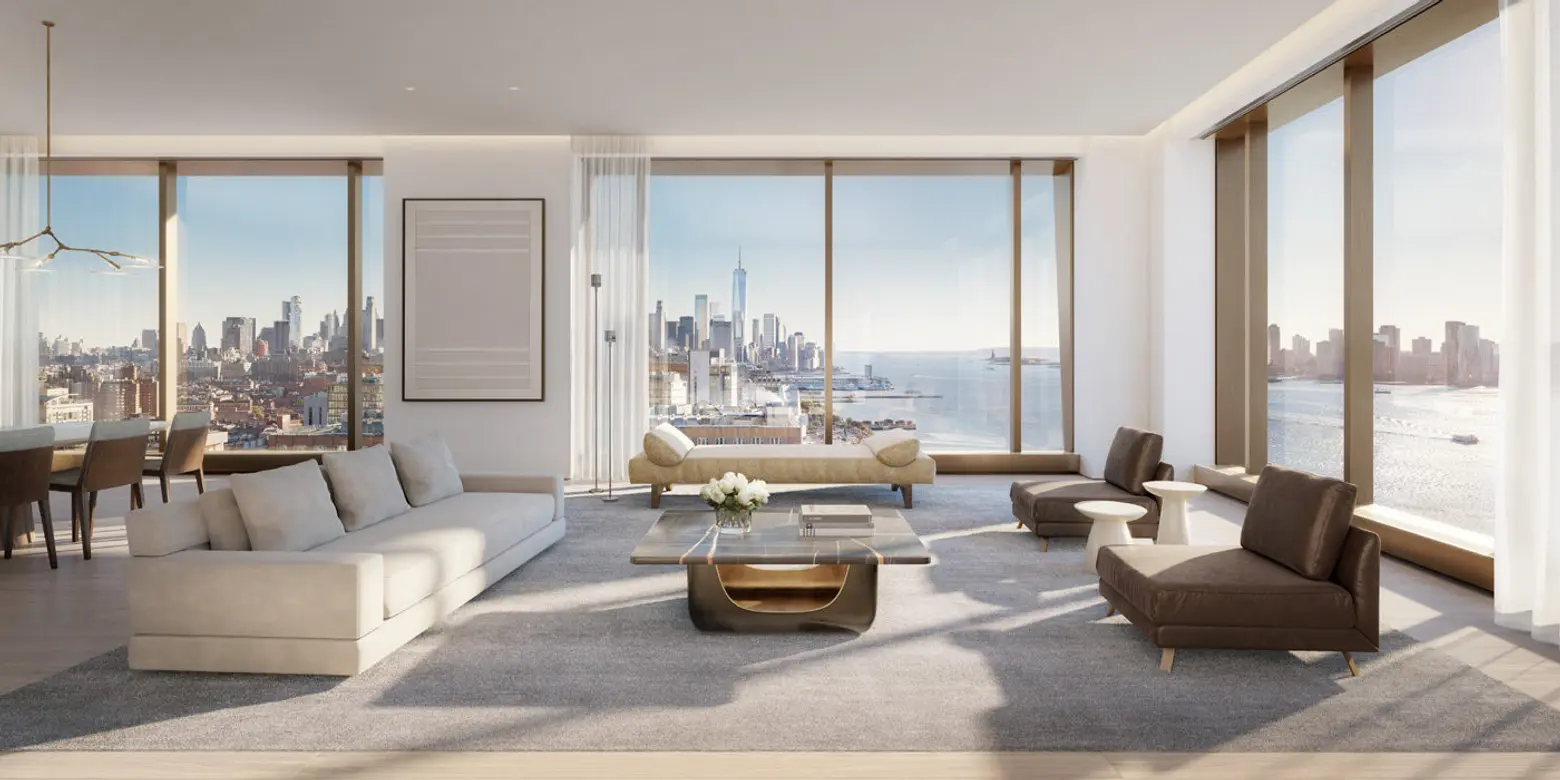
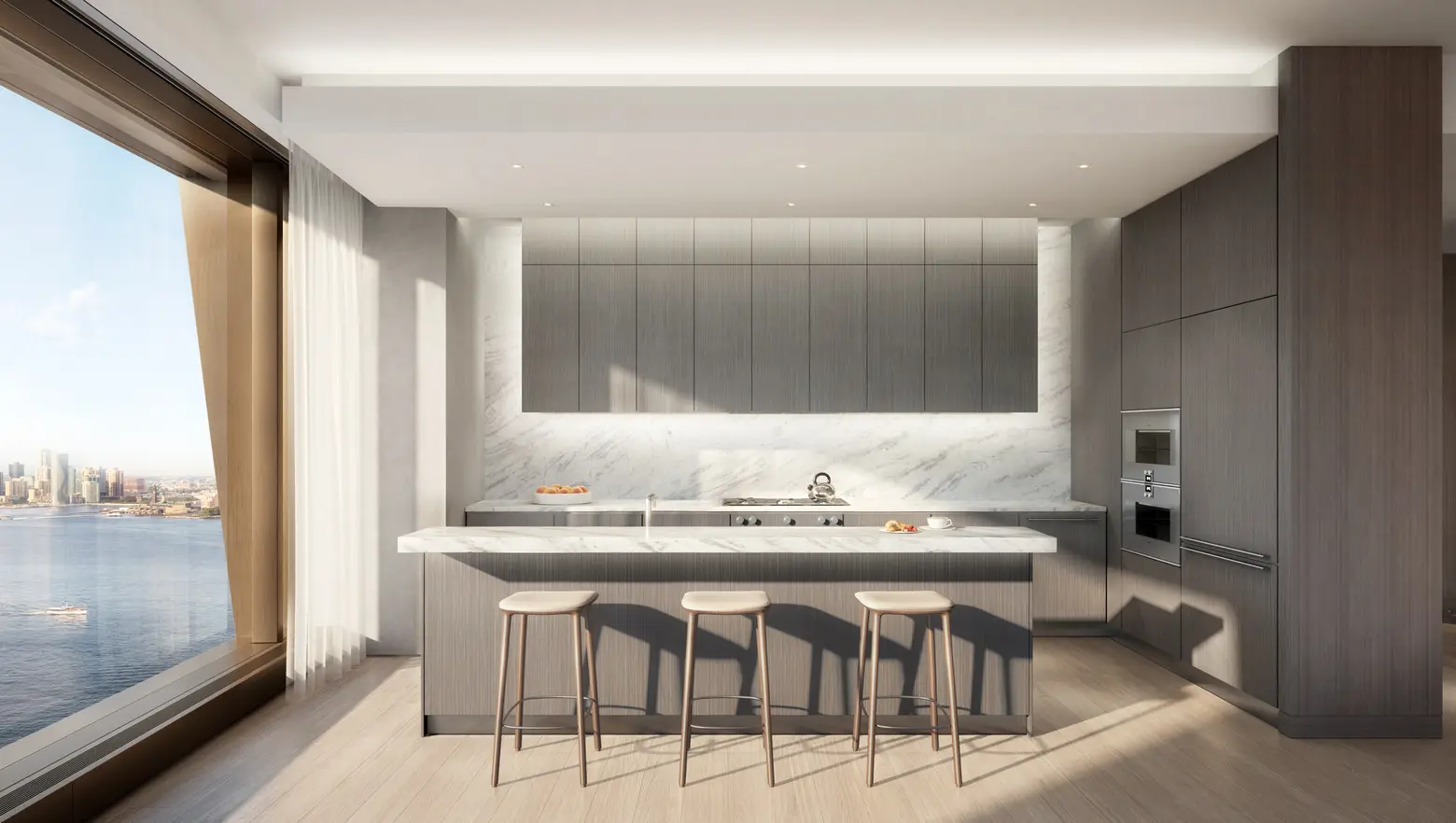
The Gabellini Sheppard residences are inspired by Old Hollywood glamour, boasting wide-plank floors, custom wood doors and luxurious baths with free-standing soaking tubs.
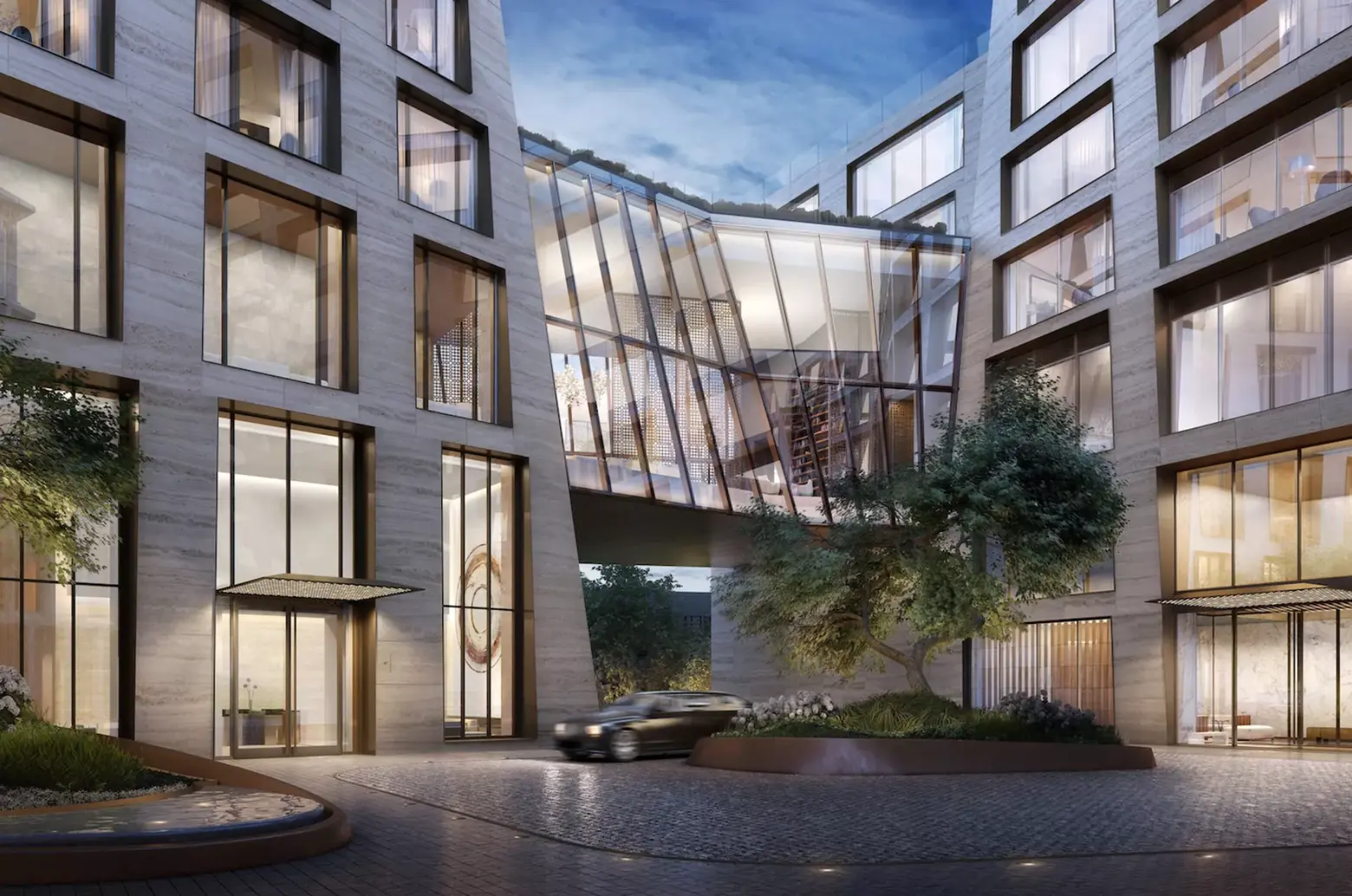
Two podium bridges connect the towers, one at ground level on 17th Street and the other an elevated skybridge at 18th Street. The latter will be a double-height lounge space with a retractable movie screen, private wine tasting room, bar, and library.
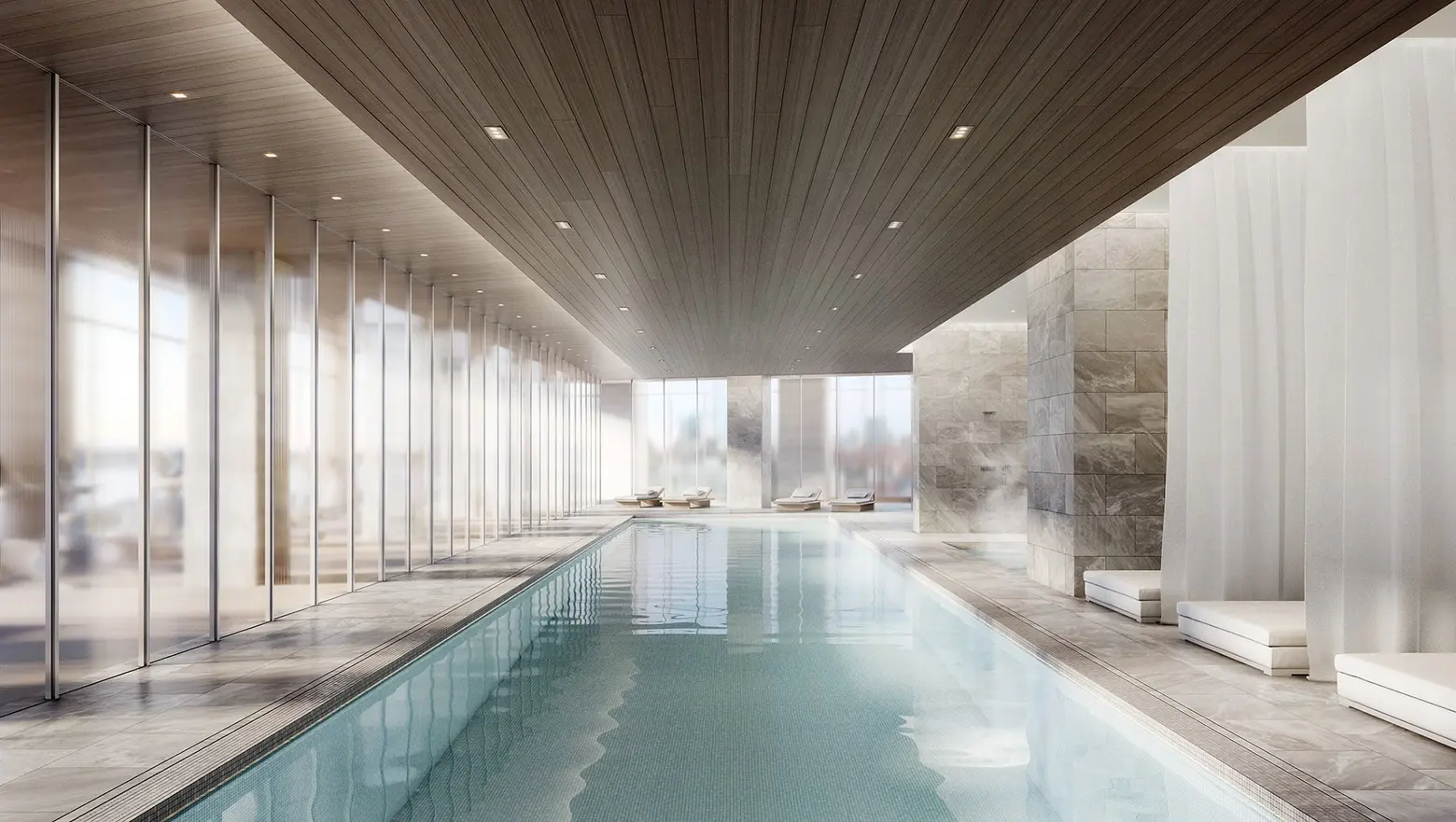
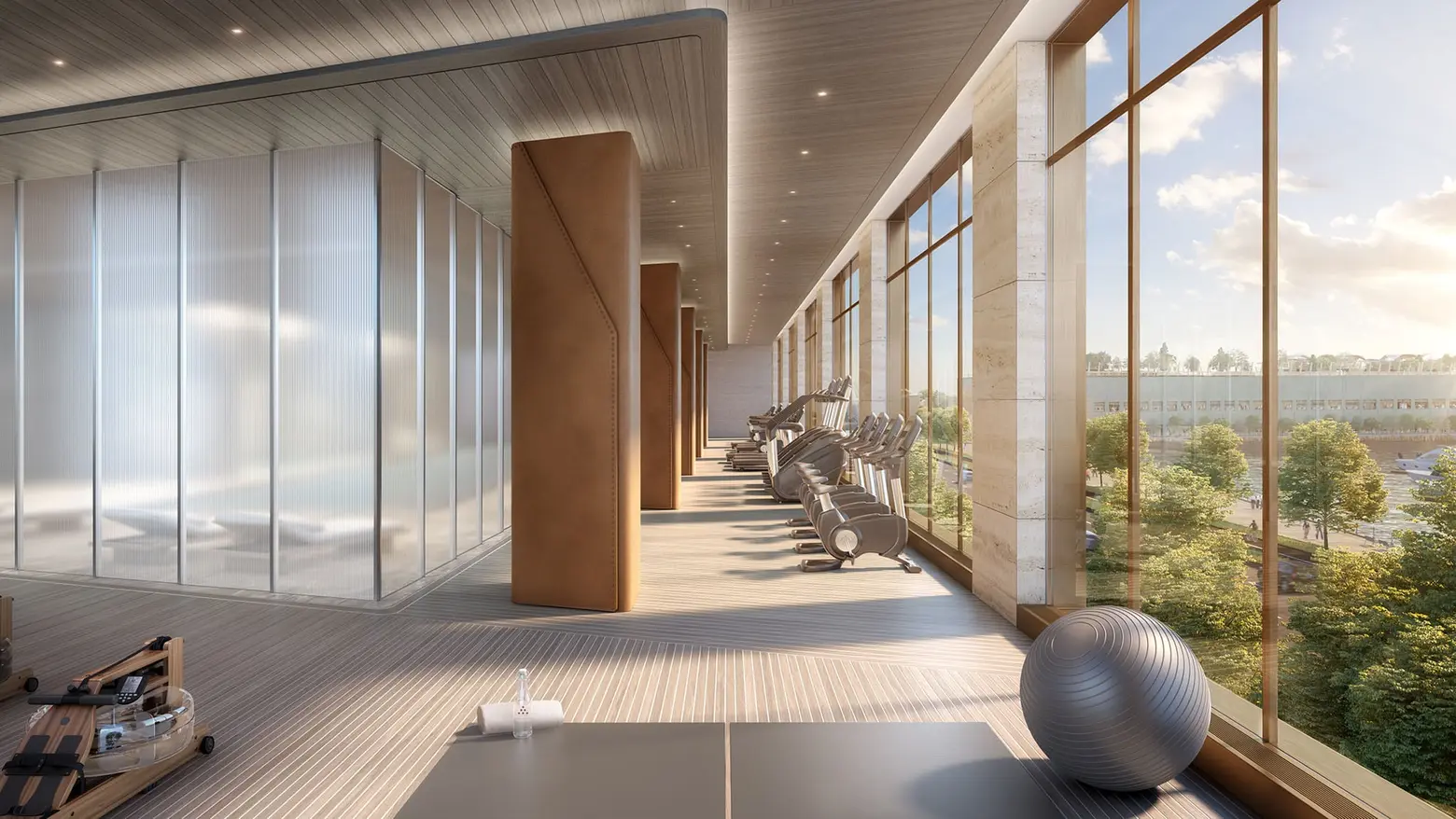
Other enviable amenities include an 18,000-square-foot fitness center, complete with a 75-foot-long pool, cabanas, hot tub, steam room, sauna, and cold plunge pool.
The lower portion of the building will be home to an arts space and a landscaped courtyard by Swiss landscape architect Enzo Enea. HFZ and Friends of the High Line are developing a park that will be a street-level extension of the High Line and they’ve tapped James Corner Field Operations and Diller Scofidio + Renfro—both firms that worked on the High Line—to design the project. Restaurants and retail space will be located underneath the High Line.
Prices of condos, for which sales launched last May, start at $2.8 million one-bedrooms and climb to over $25 million for the half-floor penthouses. The XI is expected to be complete by the end of the year.
RELATED:
- Get a first look at the amenities at Bjarke Ingels’ High Line towers
- New marble-clad interior renderings revealed for Bjarke Ingels’ High Line-facing XI
- Artist Es Devlin unveils a trippy gallery show inspired by Bjarke Ingels’ twisting High Line towers
- All coverage of The Eleventh on 6sqft
Construction photos by Evan Joseph; Renderings by Dbox for HFZ Capital
