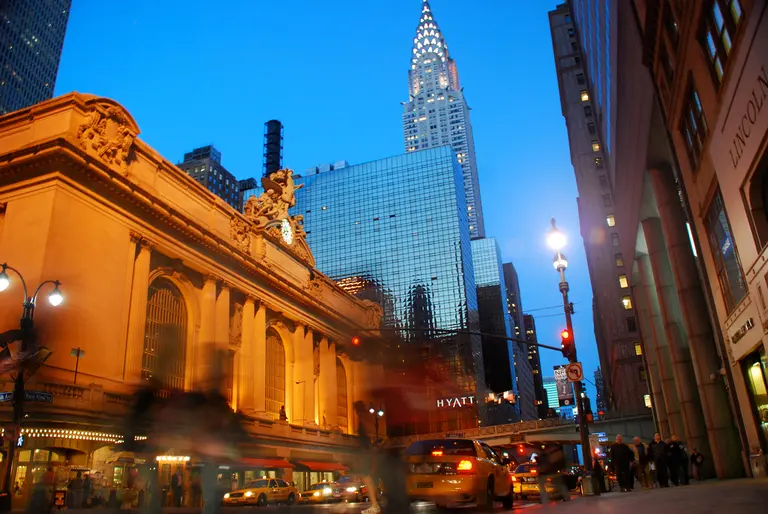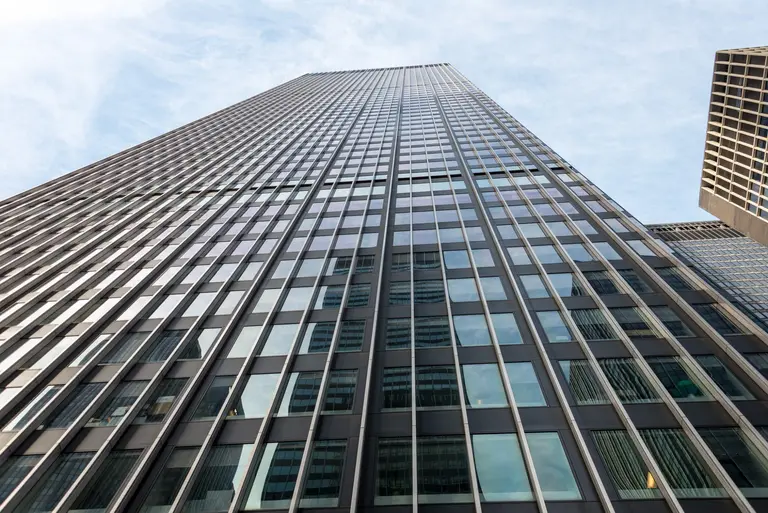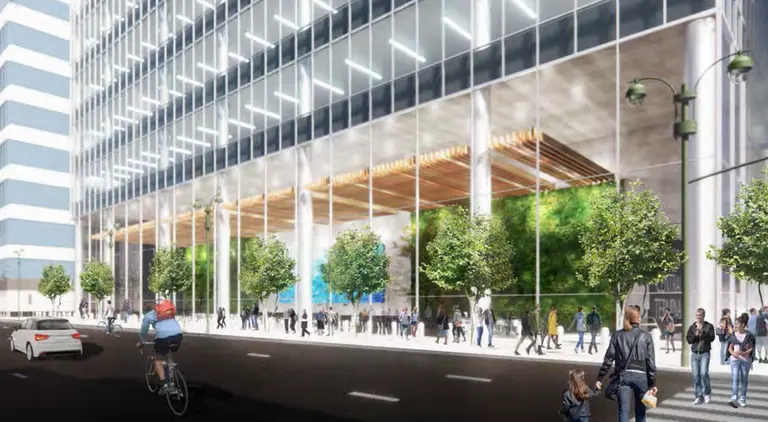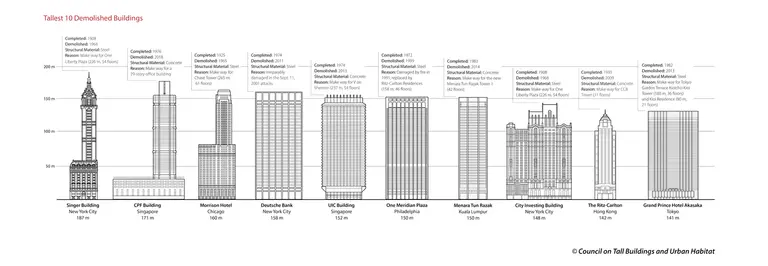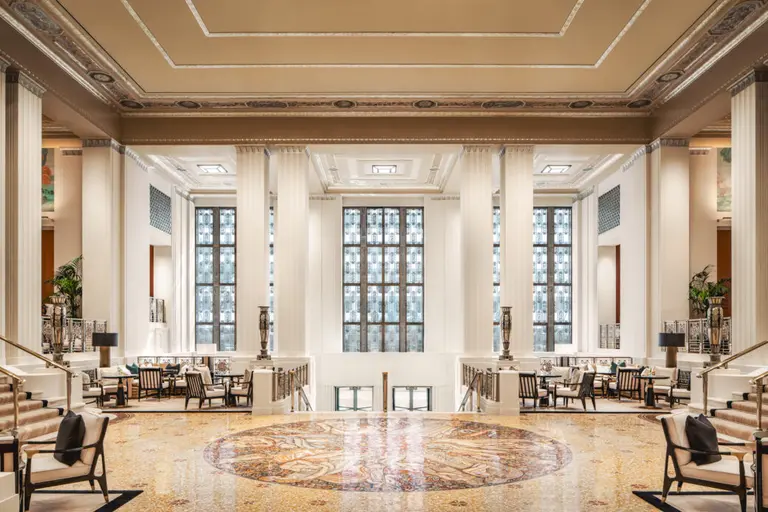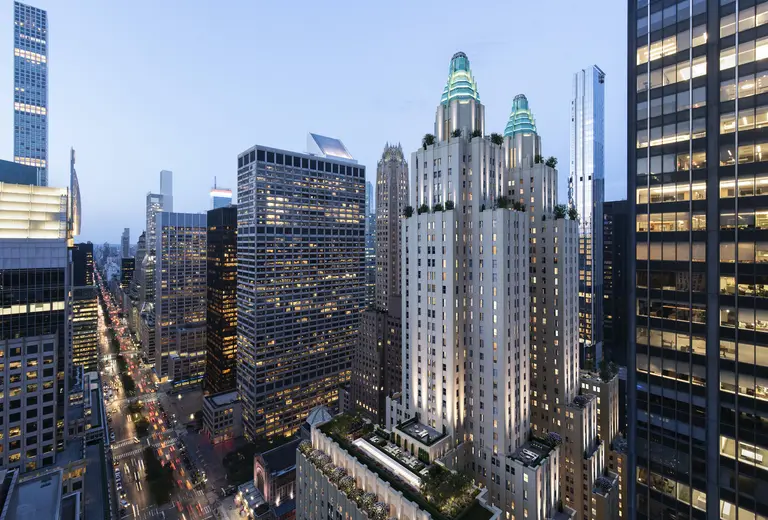JPMorgan Chase will revise design of 270 Park Avenue tower to increase open public space
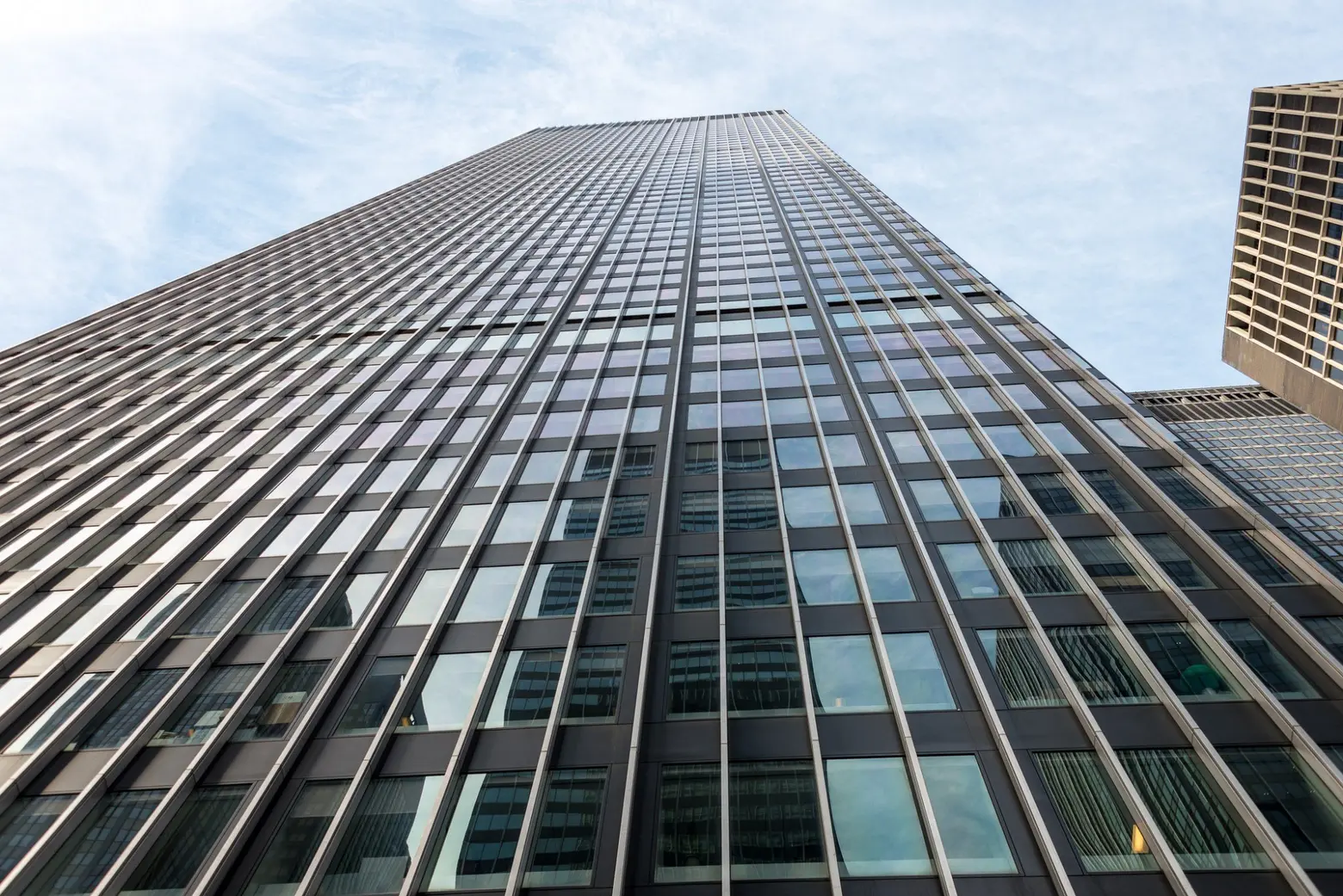
Image via Flickr
In response to pushback, JPMorgan Chase will be redesigning its planned 1,400-foot office tower at 270 Park Avenue with additional open public space, as Crain’s first reported. Under the East Midtown rezoning, new developments are required to provide 10,000 square feet of public space, but because two-thirds of the site sits above the Grand Central Terminal train shed, architects for the project argued they could only come up with 7,000 square feet. This notion was challenged by members of Manhattan Community Board 5 and elected officials. JPMorgan has now agreed to submit new designs increasing the size of the public space to 10,000 square feet and making it an open-air area instead of enclosed as it was in the initial design proposal.
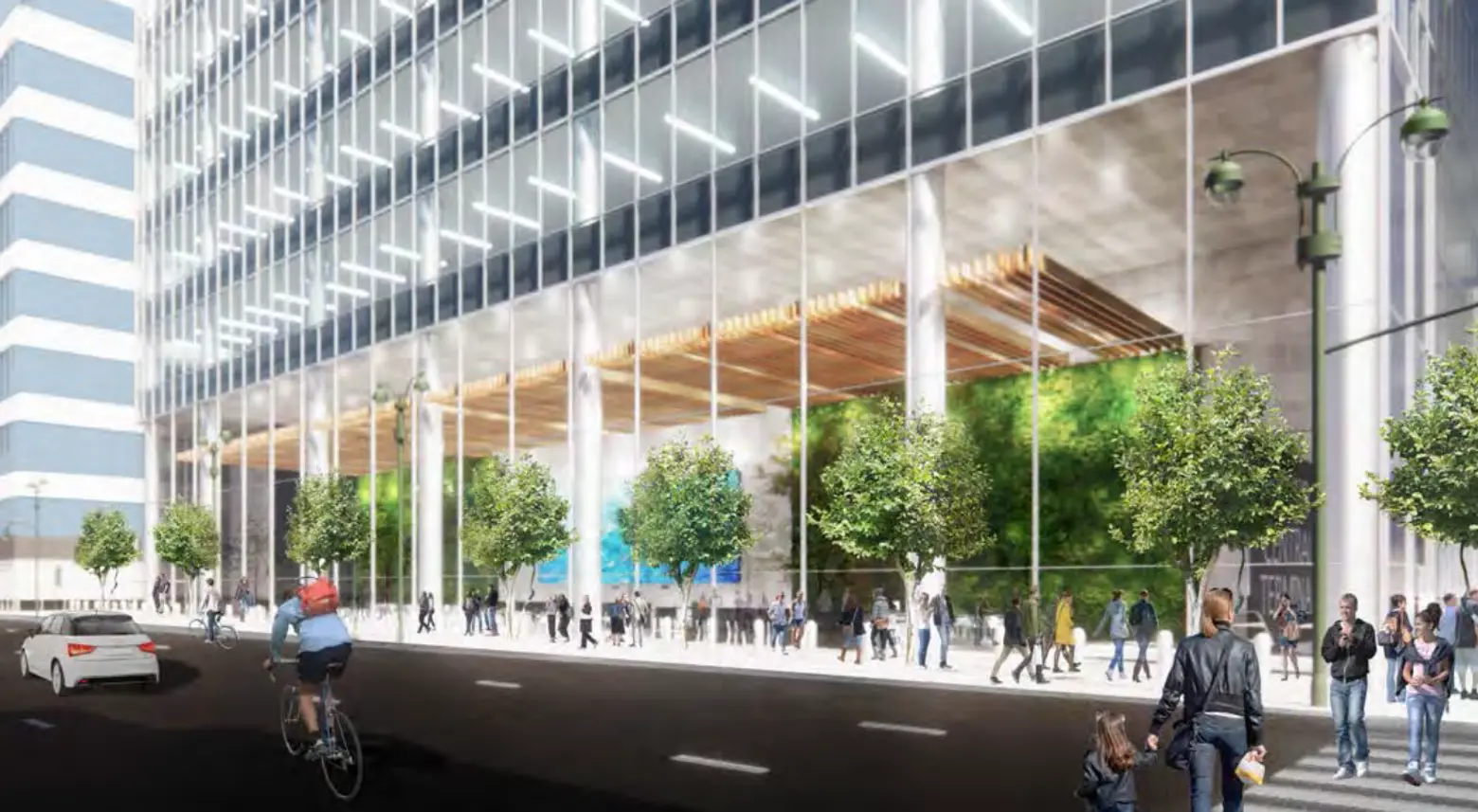
The original proposal for 270 Park Avenue featured 7,000 square feet of enclosed public space, which will now be expanded and made open-air; image from City Planning.
The design team, led by Foster + Partners, plans to submit a revised plan for the structure at a City Planning Commission hearing scheduled later this month.
“Our team has worked diligently with our architects and other advisors to identify this solution and believe it works for all stakeholders involved as we continue our pursuit of a world-class building that serves the needs of our company, the neighborhood, and city,” said a bank spokesman said in a statement.
The ultimate design, which has not been finalized yet, will require approval from City Council. Manhattan Borough President Gale Brewer, who objected the original design for 270 Park Avenue, called the plan for a redesign “encouraging.”
Brewer tweeted on Friday: “I’m grateful JPMorgan Chase listened to the objections by my office and @ManhattanCB5 to their original, inadequate plans, which did not conform to the #EastMidtown rezoning passed in 2017.”
As 6sqft previously reported, the new tower will be at least 1,400 feet tall, with 70 floors that will hold 6,000 JPMorgan Chase employees, making the new headquarters one of the tallest buildings in the city and the tallest office building by roof height. It will be the first major project under the 2017 Midtown East Rezoning Plan that upzoned 78 blocks of Midtown to allow for the construction of larger, more modern skyscrapers.
[Via Crain’s]
RELATED:
- Demolition permits filed for world’s tallest teardown at 270 Park Avenue
- New Chase HQ in Midtown will rise 1,400 feet and have Metro North access
- Soon to be largest deliberately demolished tower ever, 270 Park Avenue proposal faces backlash
- New 70-story JPMorgan Chase tower will be the first project under Midtown East rezoning
