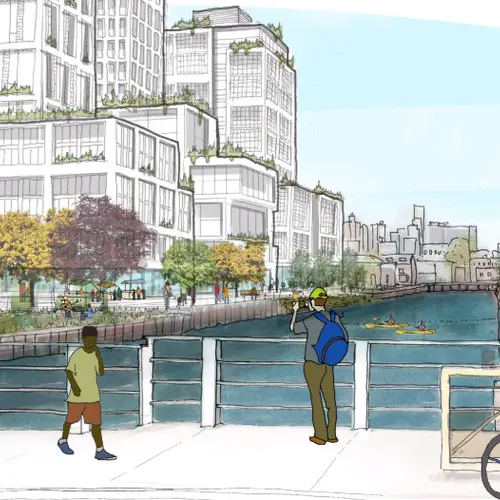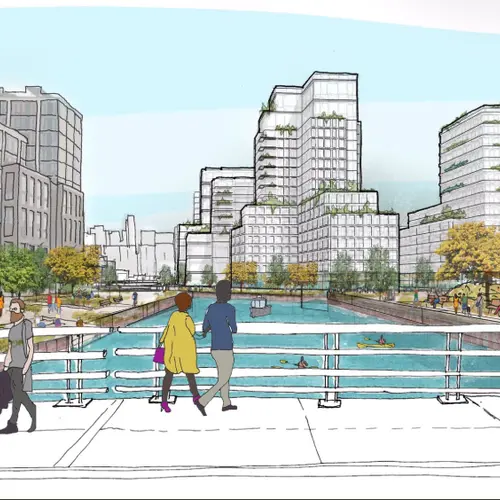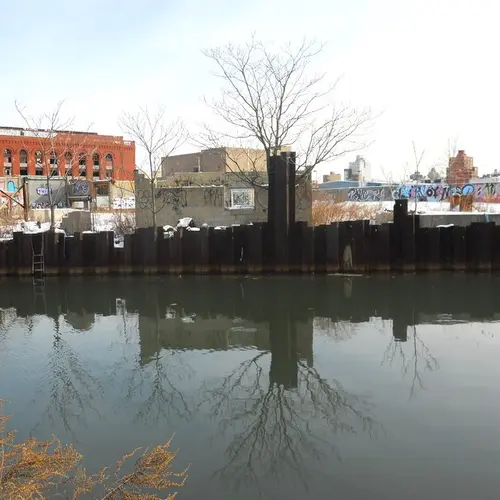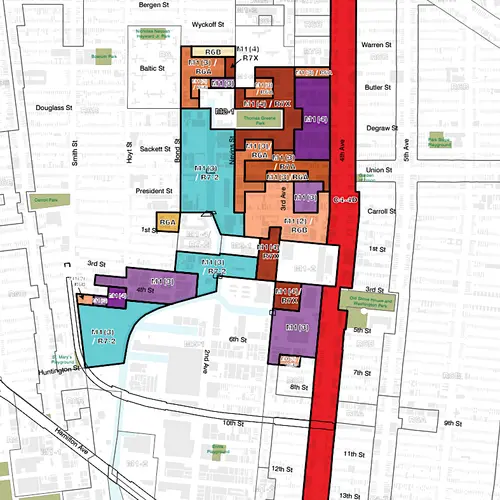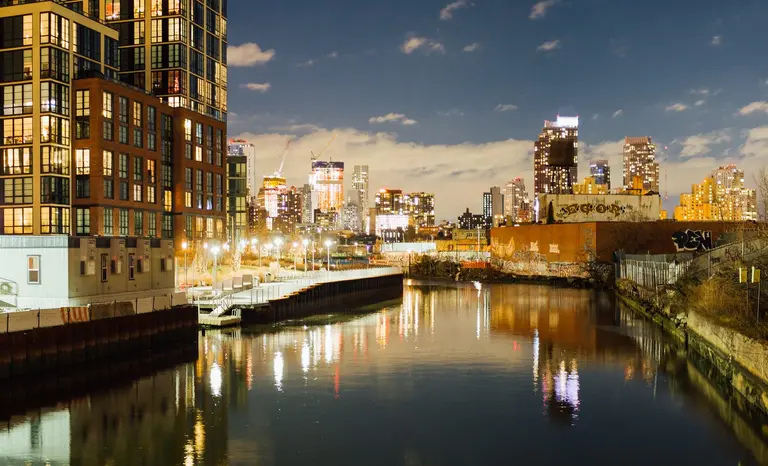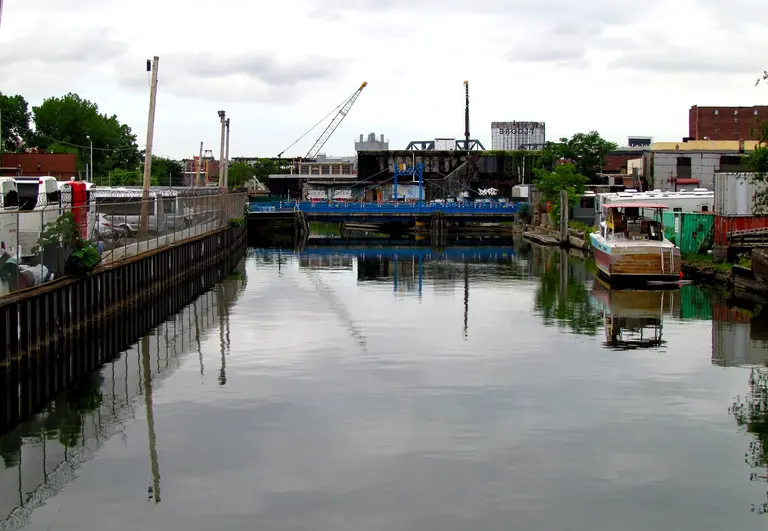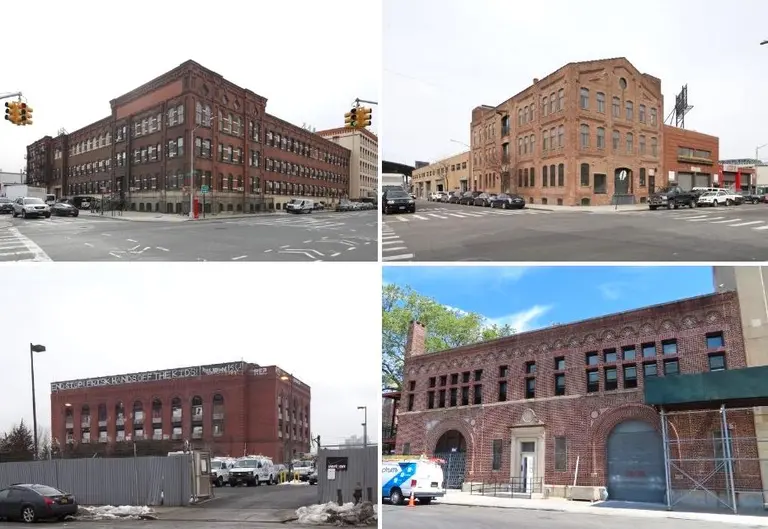City releases Gowanus rezoning draft with a focus on waterfront resiliency
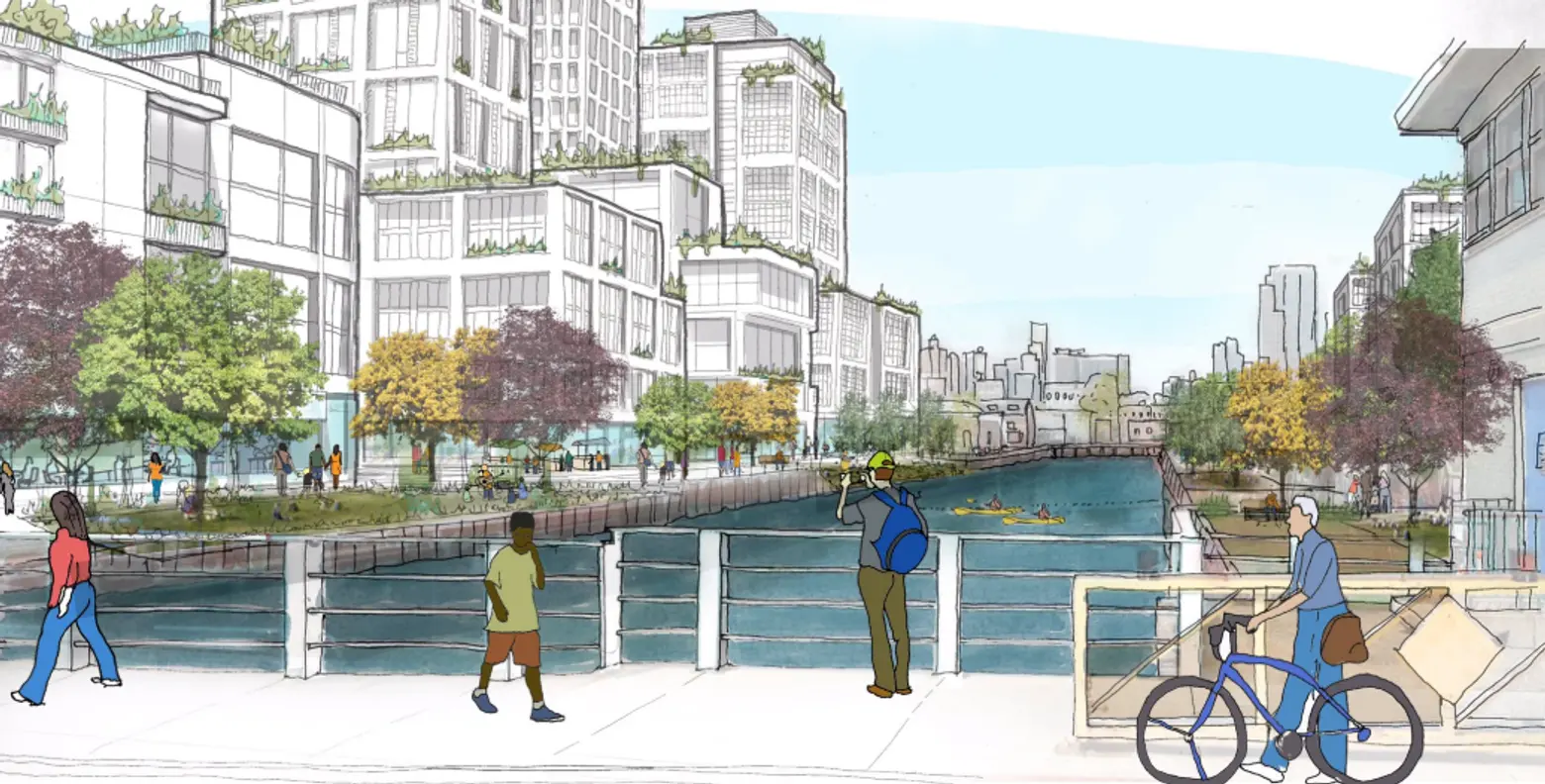
Via NYC Planning
The Department of City Planning on Wednesday released a draft of its plan to rezone Gowanus as a way to bring more affordable housing, jobs, and community resources to the Brooklyn neighborhood. In the works for nearly three years, the proposal includes a waterfront access plan that creates public walkways centered around the canal, as well as builds a more resilient shoreline.
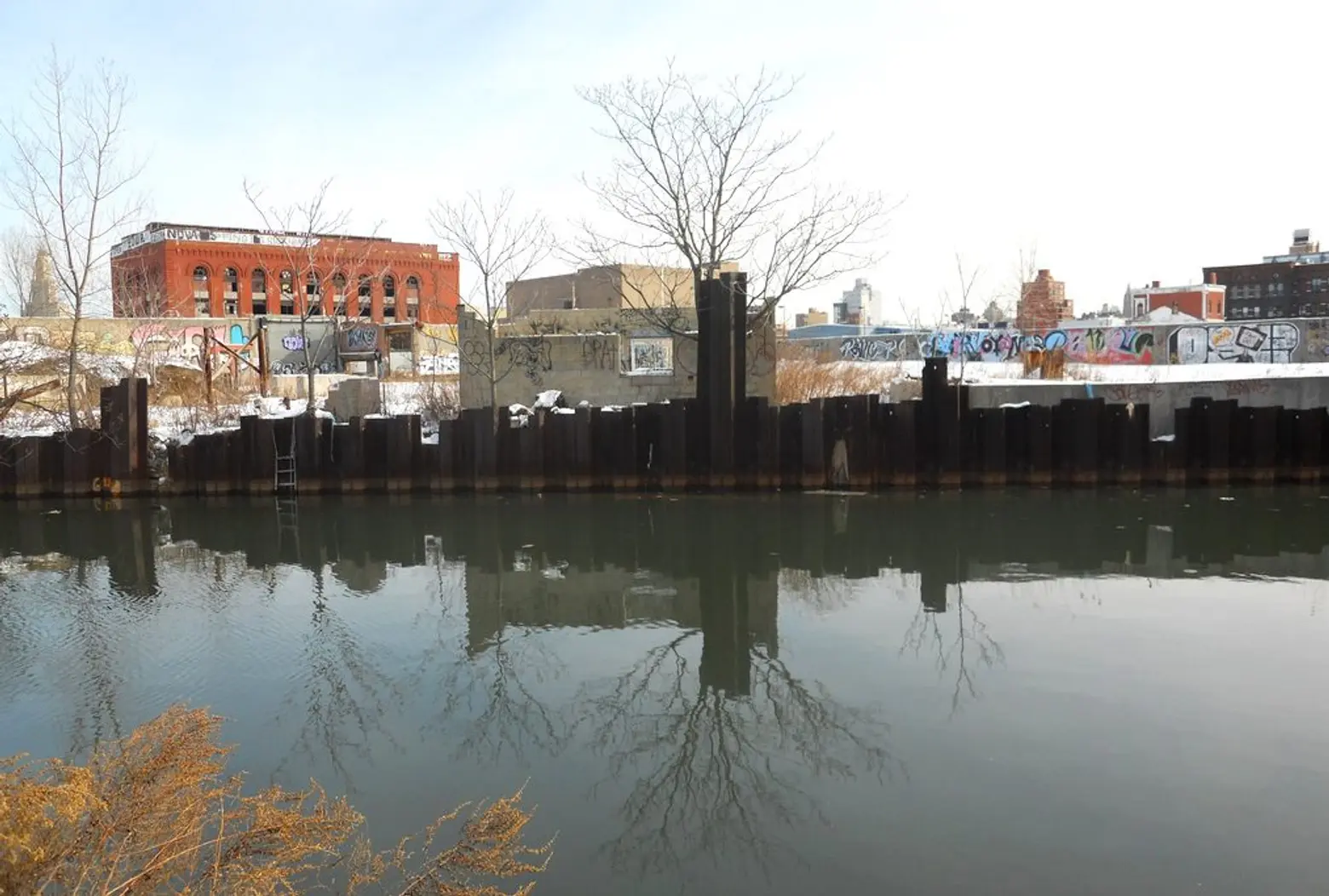
Via Flickr
Imagine a future green #Gowanus neighborhood: DCP has proposed zoning to foster mixed use development, #jobs, thousands of permanently #affordable homes, #waterfront public #openspace along a clean #GowanusCanal and much more. https://t.co/YwbgXGcMb5 pic.twitter.com/uaszxC7wU7
— NYCPlanning (@NYCPlanning) January 30, 2019
Last June, the city released its ” framework” for the rezoning plan, which covers an area bounded by Bond Street to the west, Baltic Street to the north, Fourth Avenue to the east, and Huntington, 3rd, 7th and 15th Streets to the south.
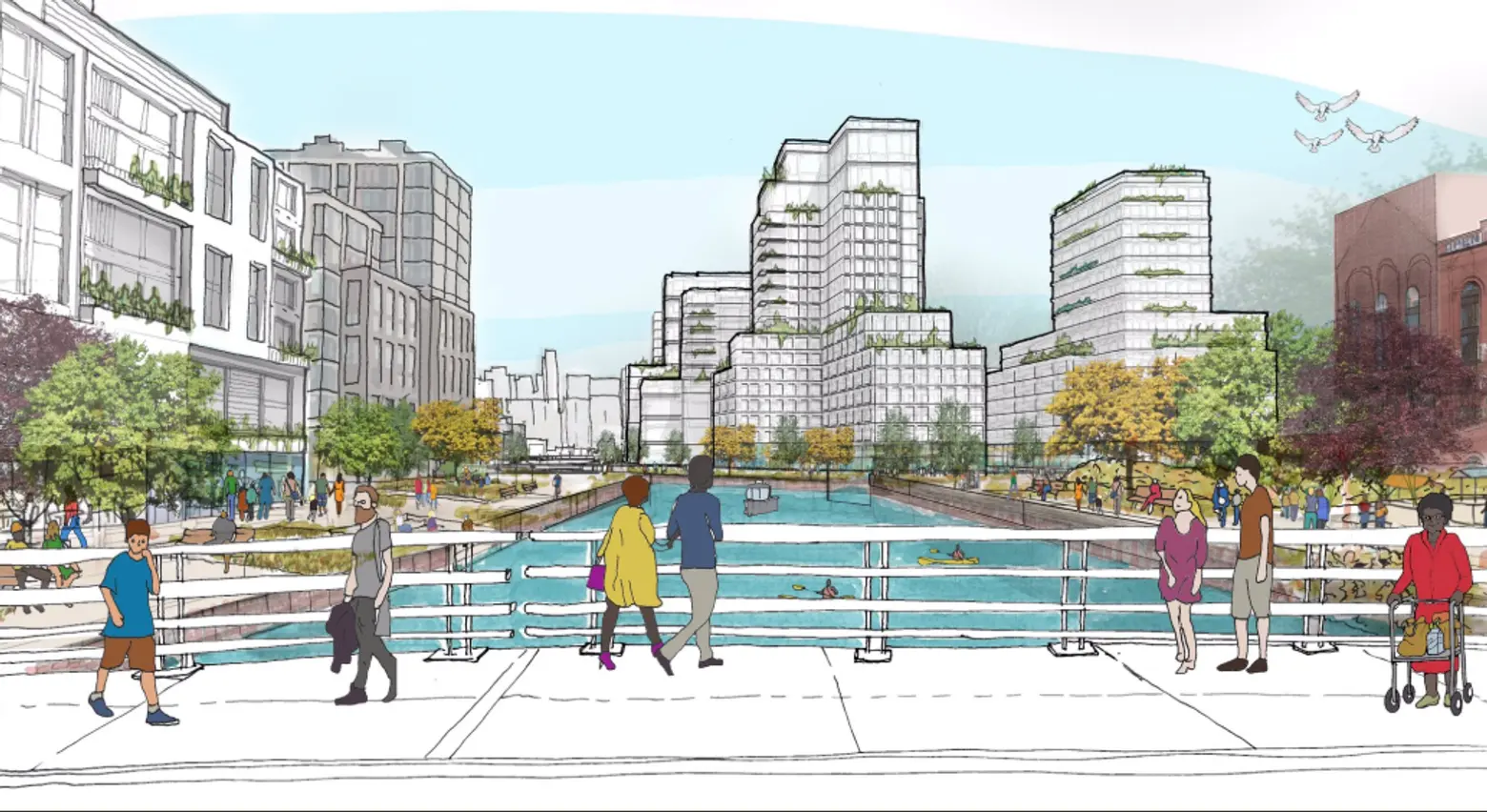
“Does it get more dynamic and eclectic than Gowanus? We’ve been listening to, learning from and working with neighborhood residents, businesses, community organizations and elected officials,” Marisa Lago, director of DCP, said in a statement. “There’s a consistent message: grow smart and grow green.”
Increasing the resiliency of the neighborhood serves as the focal point for the rezoning effort. According to DCP, the plan includes measures for remediation of brownfield sites to accommodate new uses and elevating the shoreline to protect from rising sea levels.
Plus, new developments built around the canal are required to be built to withstand tidal flooding and the publicly accessible waterfront must be created with an “ecologically functional” design. New residential buildings would be required to provide a portion of the space as permanently affordable housing under the city’s Mandatory Inclusionary Housing program.
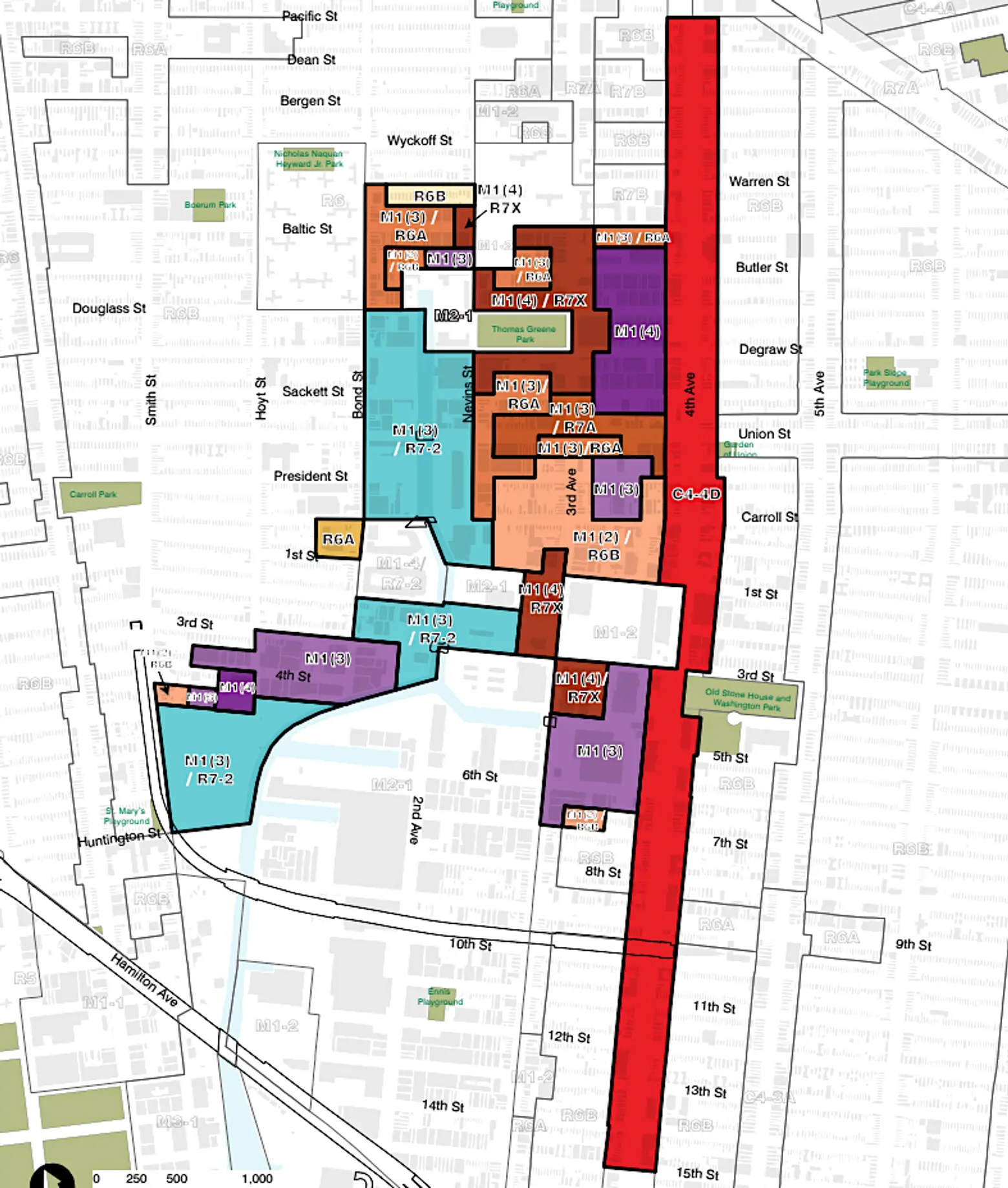
“This community-driven proposal for a greener, more resilient Gowanus puts the priorities of residents front and center, including strategies to develop new affordable housing, safeguard affordability, and protect tenants so people can stay in their homes and neighborhoods,” Maria Torres-Springer, the commissioner of the city’s Housing Preservation and Development department, said in a statement.
Along the canal near Thomas Green Playground, the city would encourage larger-scale, mixed-use developments that could rise as tall as 17 stories, five higher than the 12-story cap currently in place. Tenants need to reflect the neighborhood, according to DCP, and may include industrial-based businesses, nonprofits, or arts and cultural organizations.
On Feb. 6, DCP is holding an open house to gather public feedback on the proposal. And the next steps for the proposal after that include an environmental impact statement and another public scoping meeting. Once that is complete, ULURP will then begin.
More details on the Gowanus rezoning plan can be found here.
RELATED:
