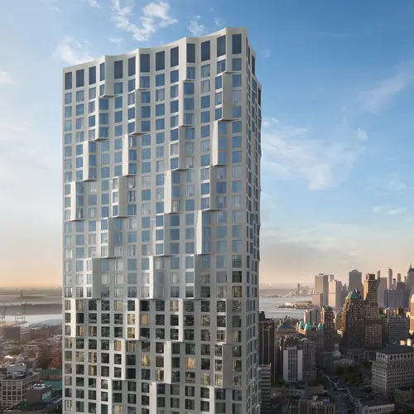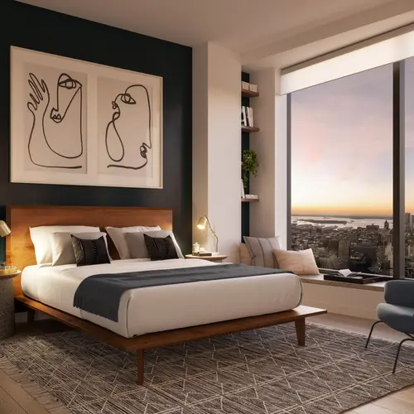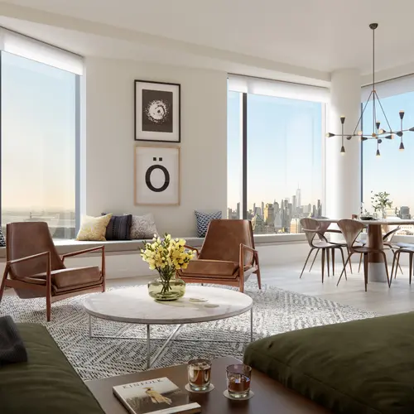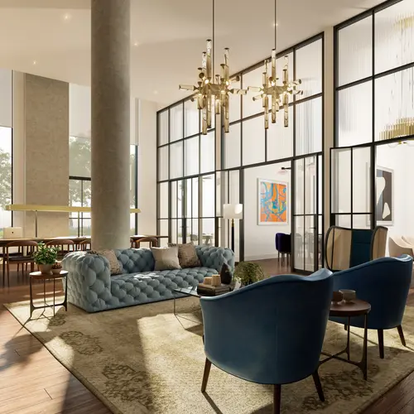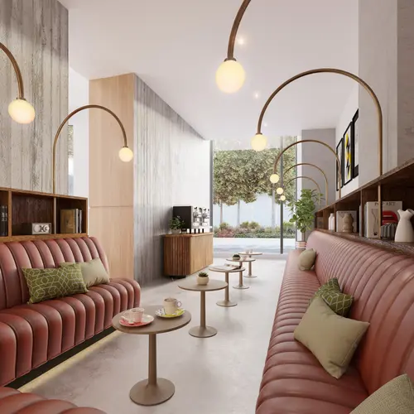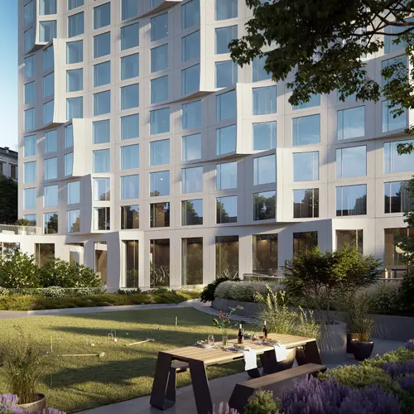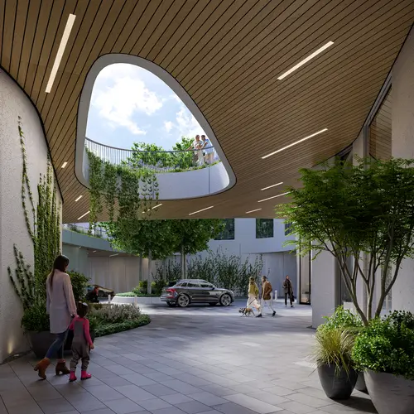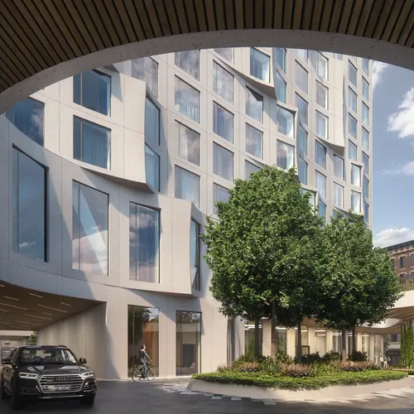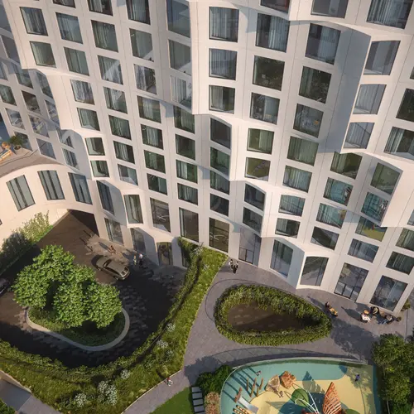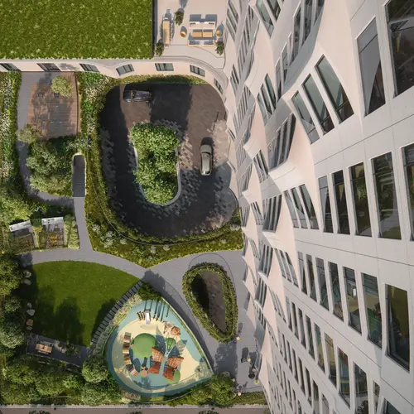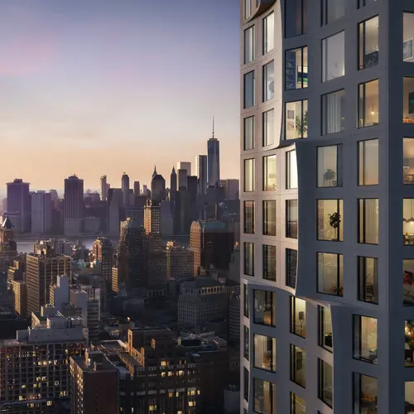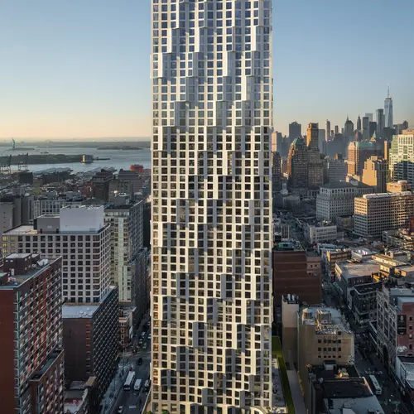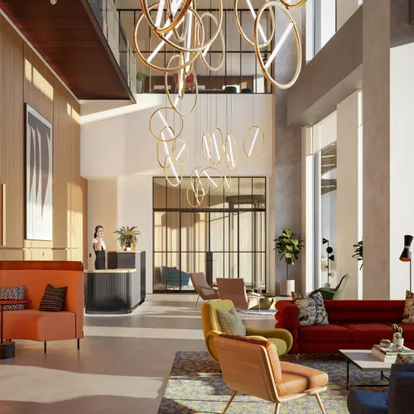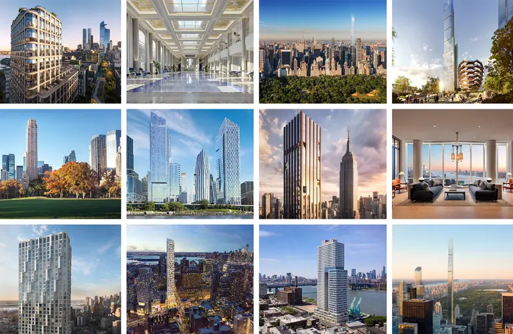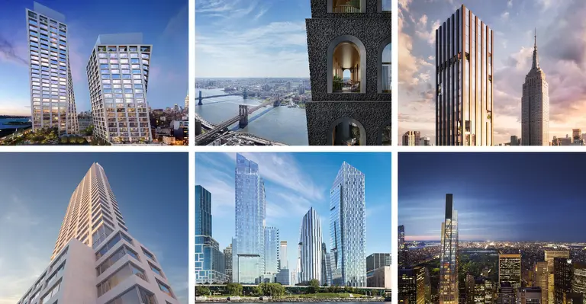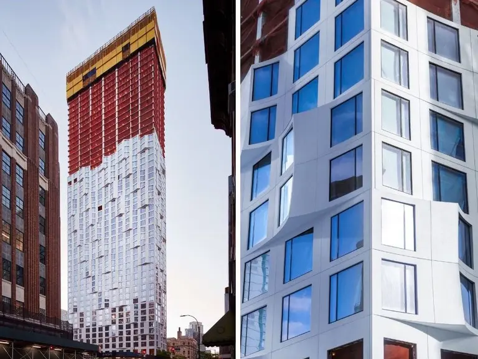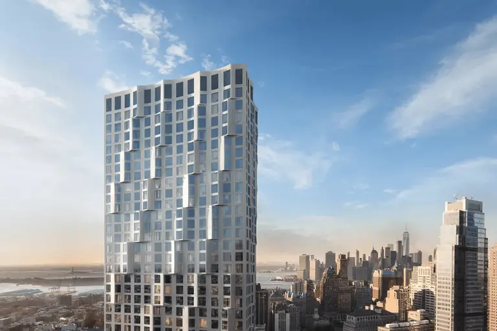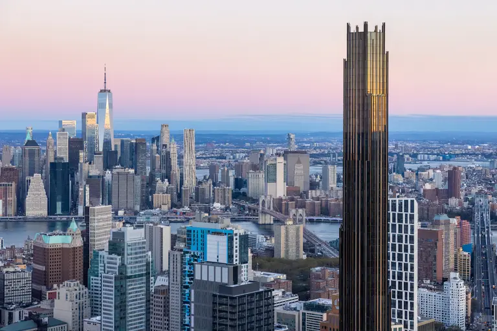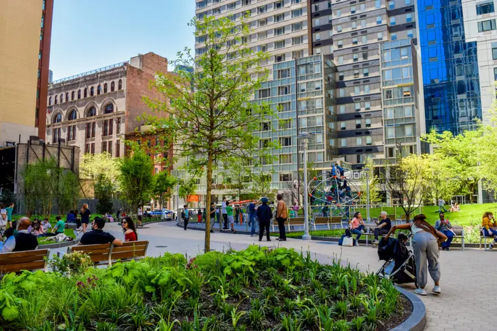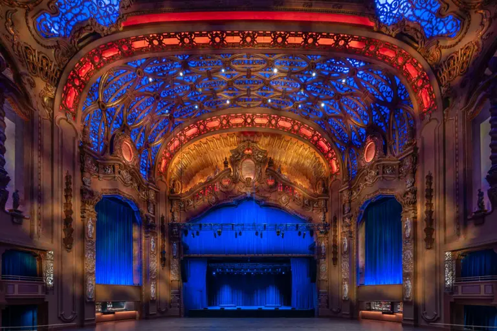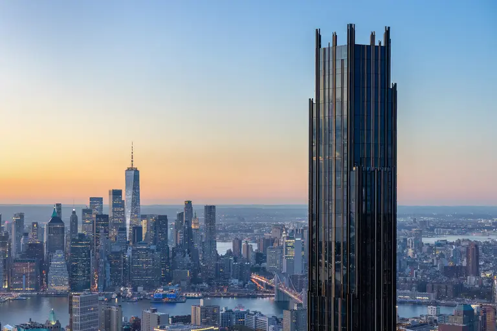First look at interiors and private park at Jeanne Gang’s Downtown Brooklyn condo
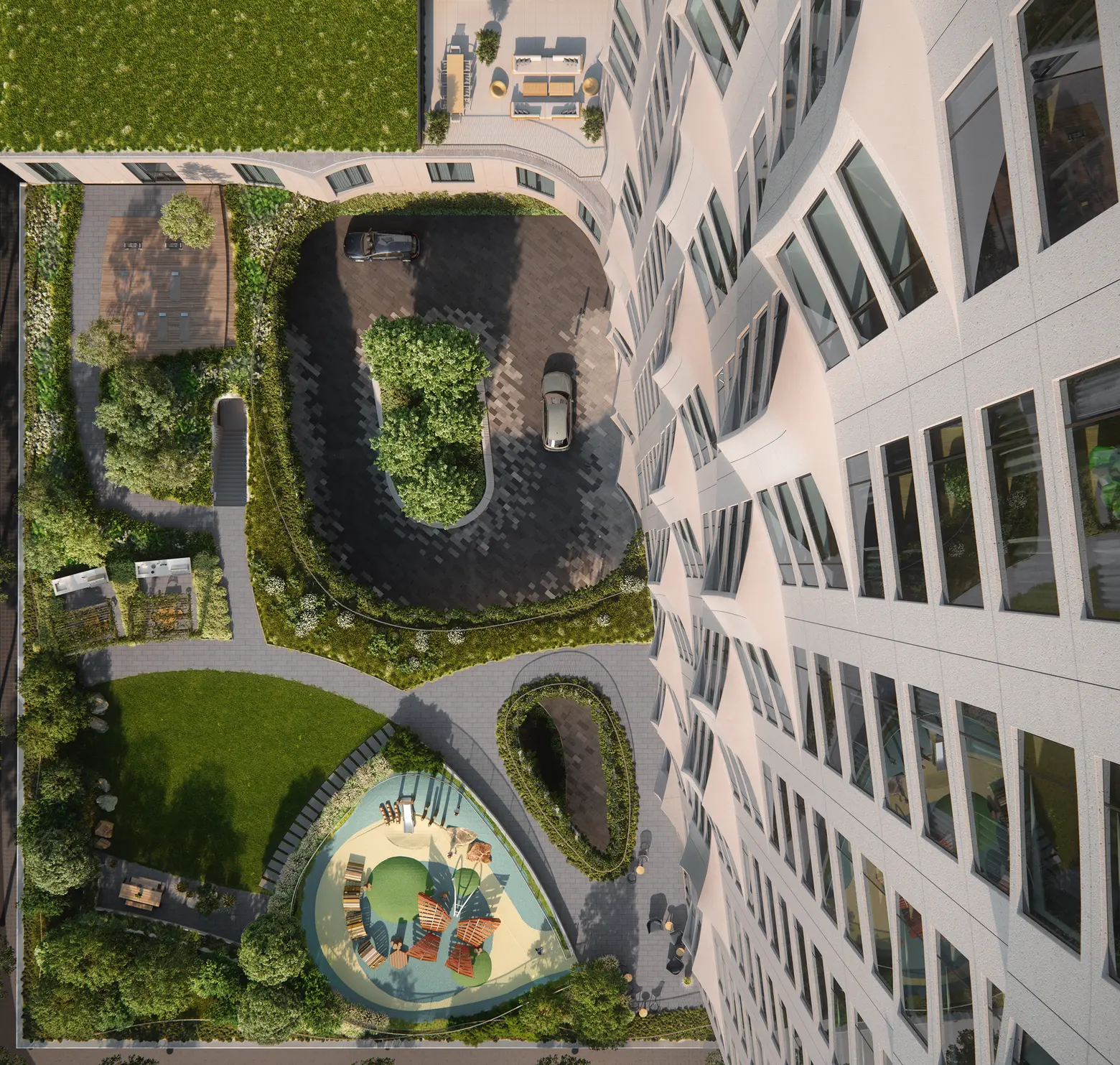
To coincide with the sales launch at Downtown Brooklyn‘s 57-story tower at 11 Hoyt Street, Tishman Speyer has released a slew of new renderings of the Jeanne Gang-designed condo. Previous views have shown how Gang’s signature metallic rippling effect will be applied to the facade, but the new batch gives us a better look at the nearly 27,000-square-foot private park and the first glimpse of the interiors and amenity spaces.
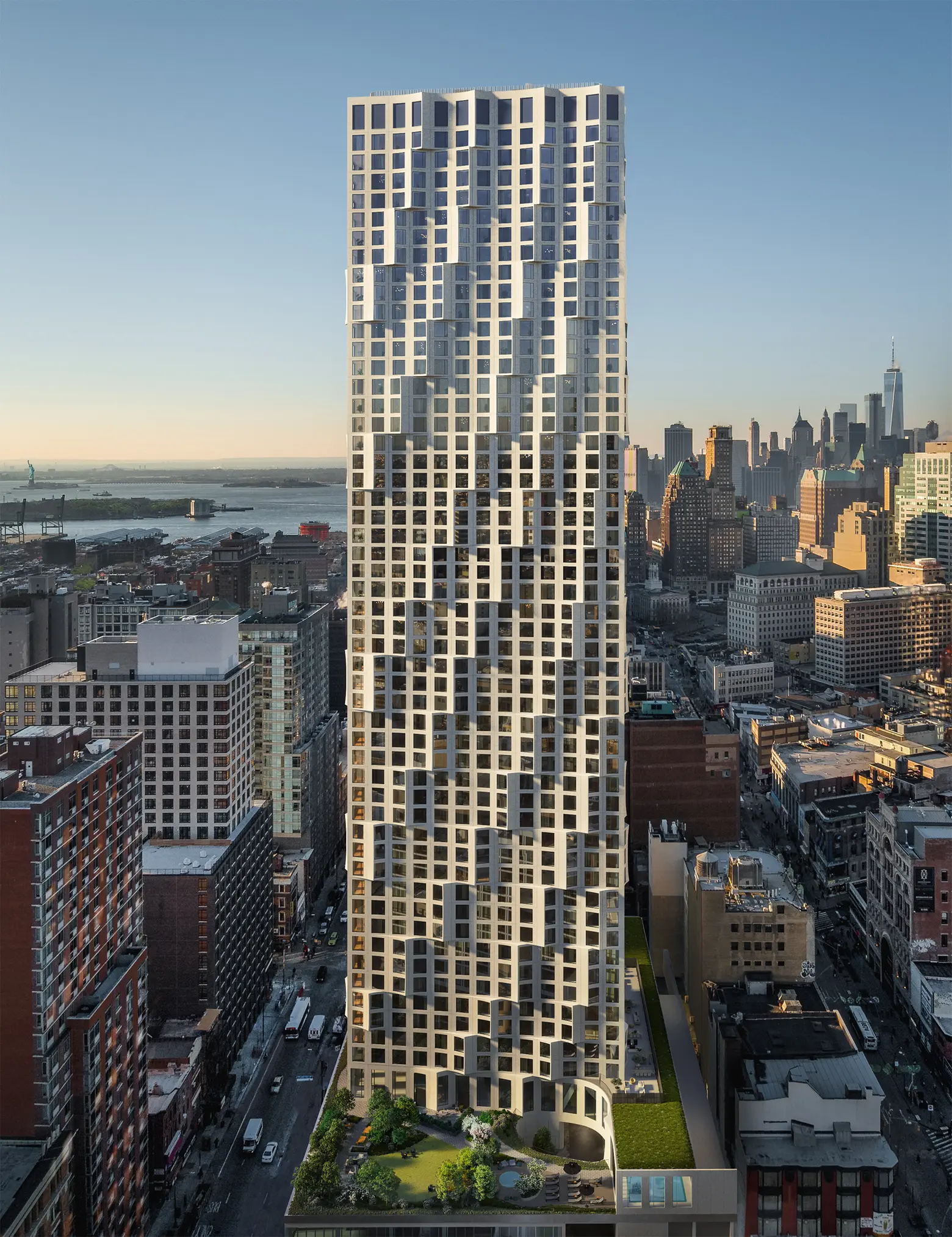
11 Hoyt is rising next to the Fulton Street Macy’s, where Tishman is transforming a new 10-story space above the department store into a 620,000 square foot creative office hub called The Wheeler. It is Jeanne Gang’s first residential project in NYC, but she’s also behind the Solar Carve Tower, a 12-story office building coming to the High Line, and the expansion of the Museum of Natural History.
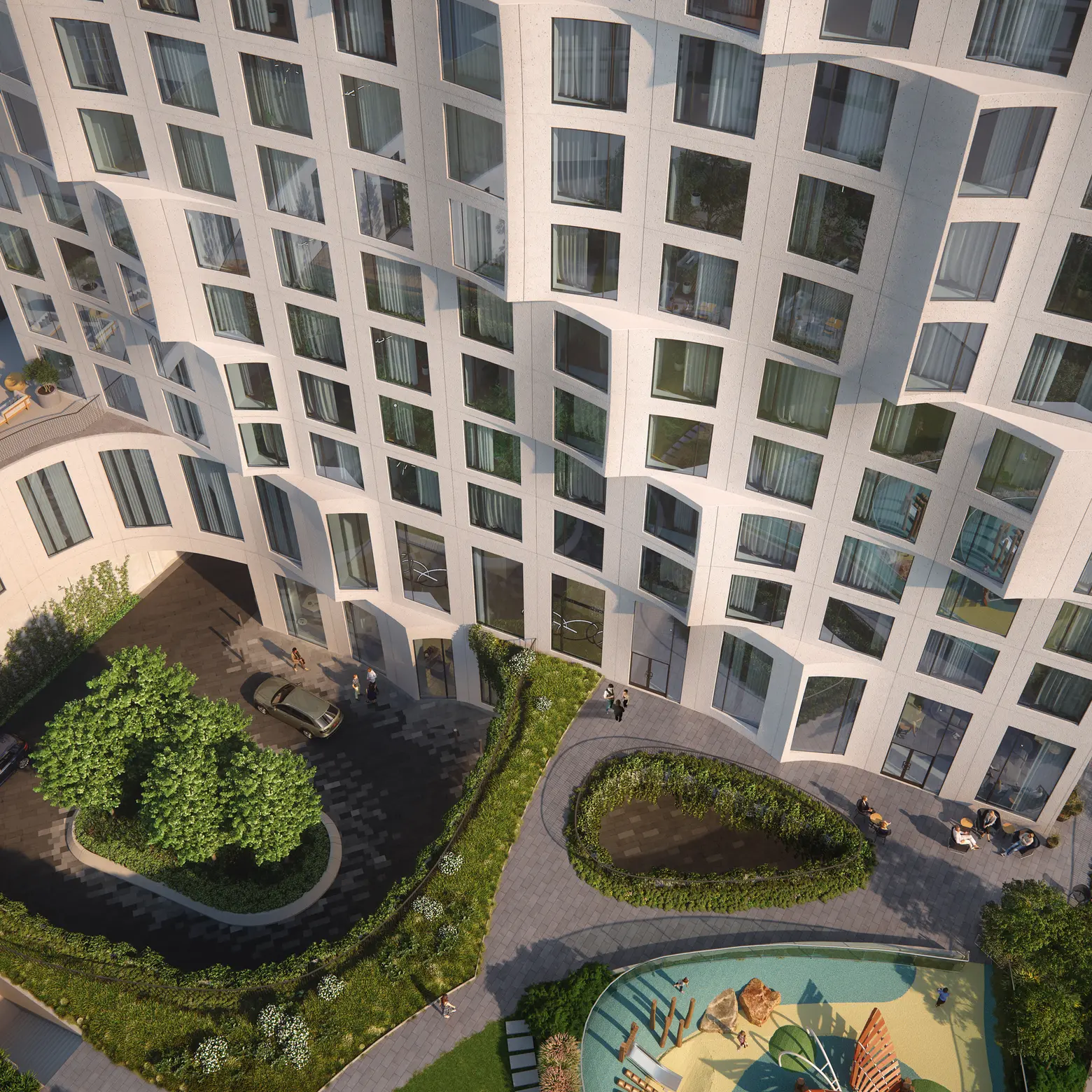
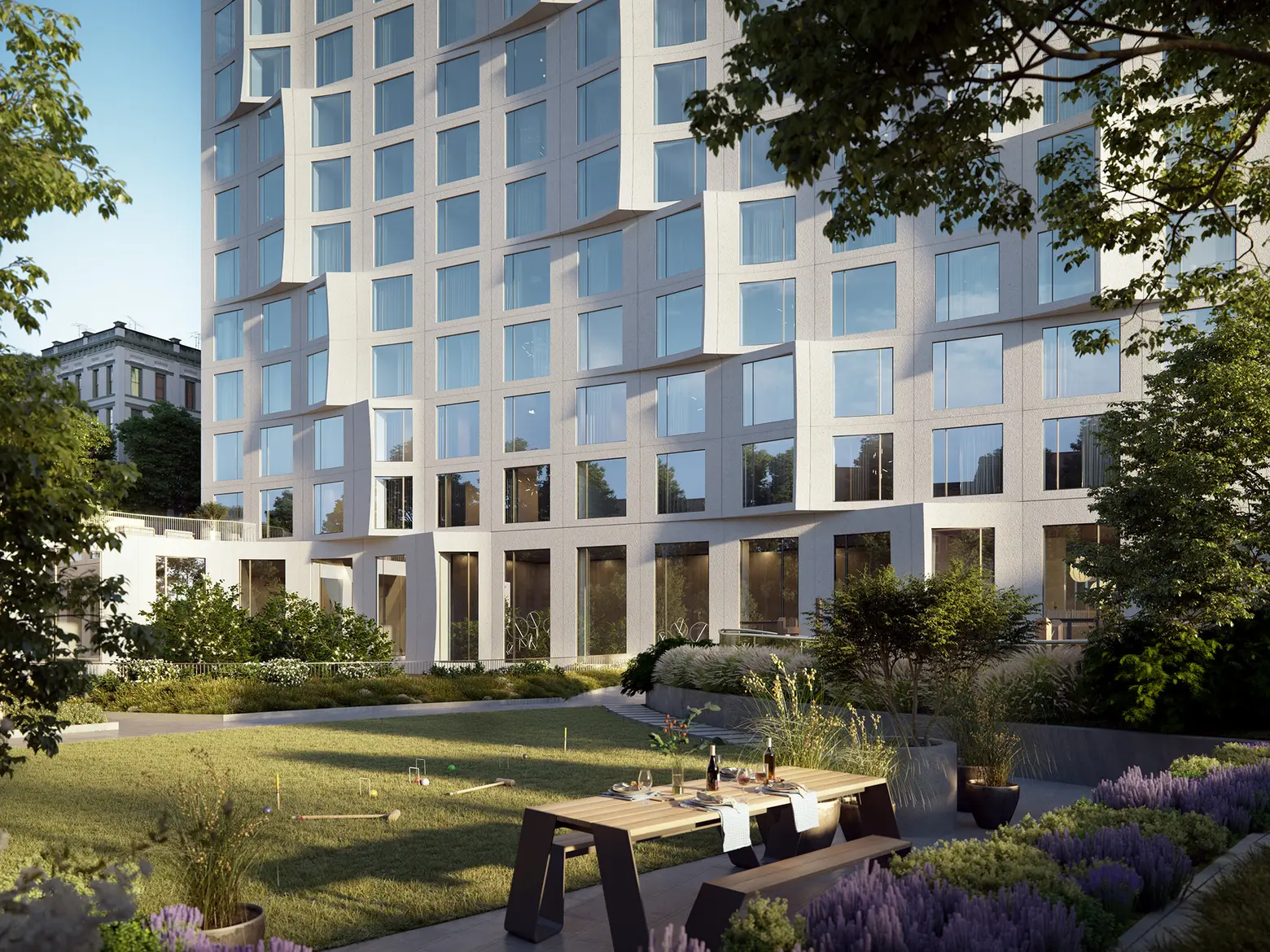
What sets the project apart is the private park, designed by Hollander Design to “reflect how the landscape would naturally develop in the region.” There are both active and passive lawn spaces, a sun deck with a hot tub, a fitness deck, interactive children’s play area, barbecue pods, a “meandering forest walk,” and lounge areas.
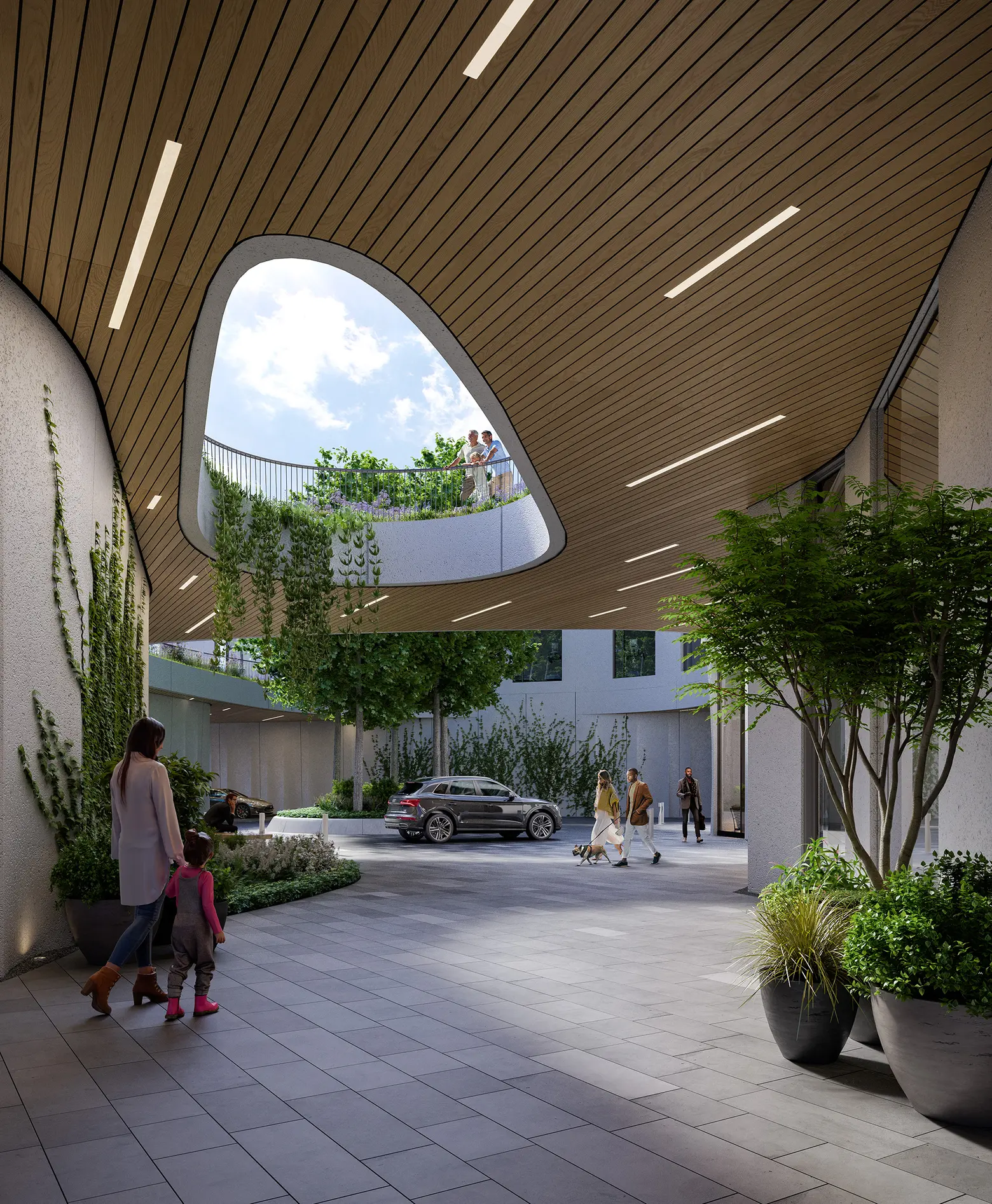
Below the private park on street level is a motor court and porte-cochere. Above it, alongside the park, is the Park Club amenity space which offers a 75-foot indoor saltwater pool, co-working space, children’s playroom, game room, a “mess-friendly maker’s studio,” and a fitness center complete with yoga studio, squash court, massage room, and saunas and steam showers.
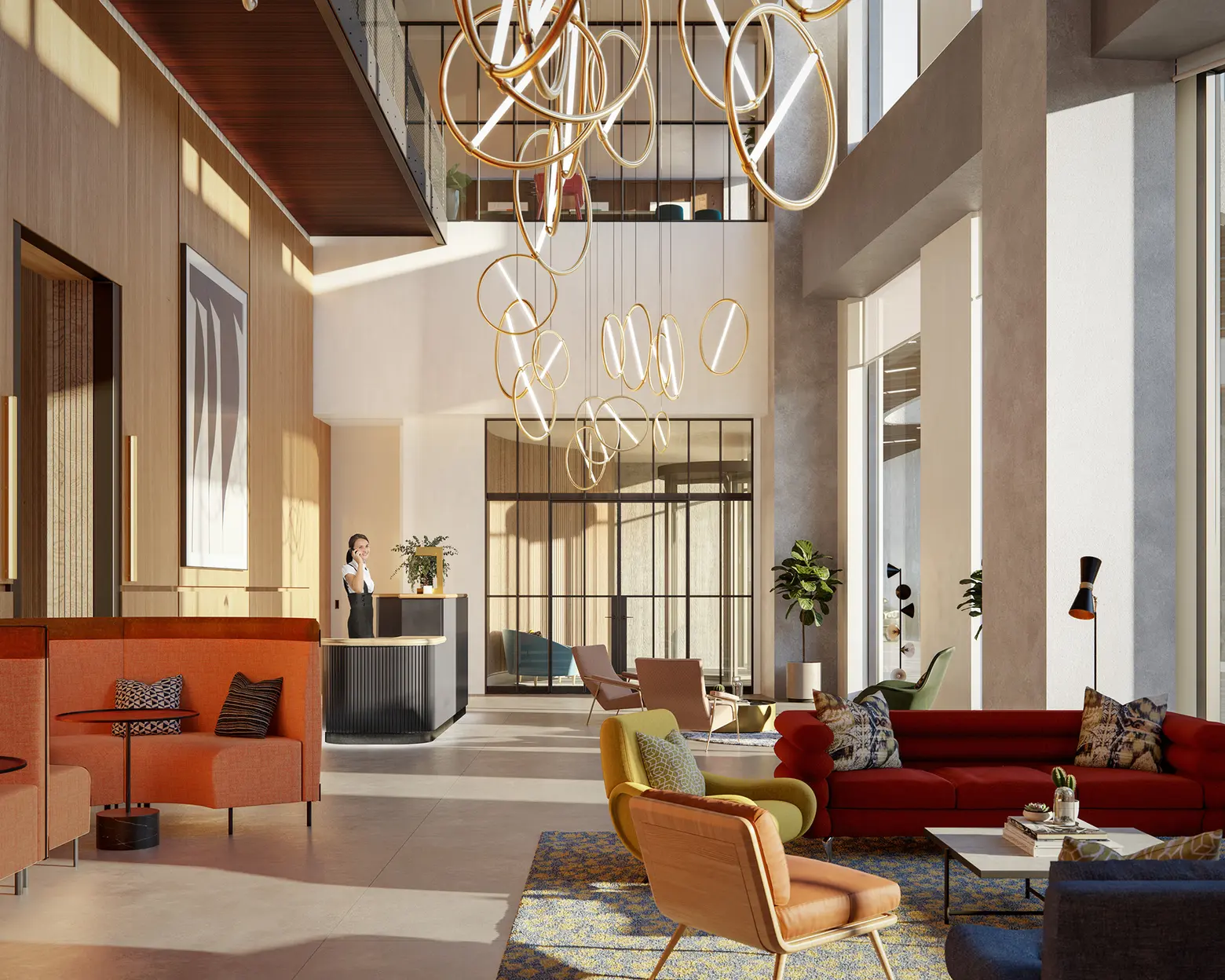
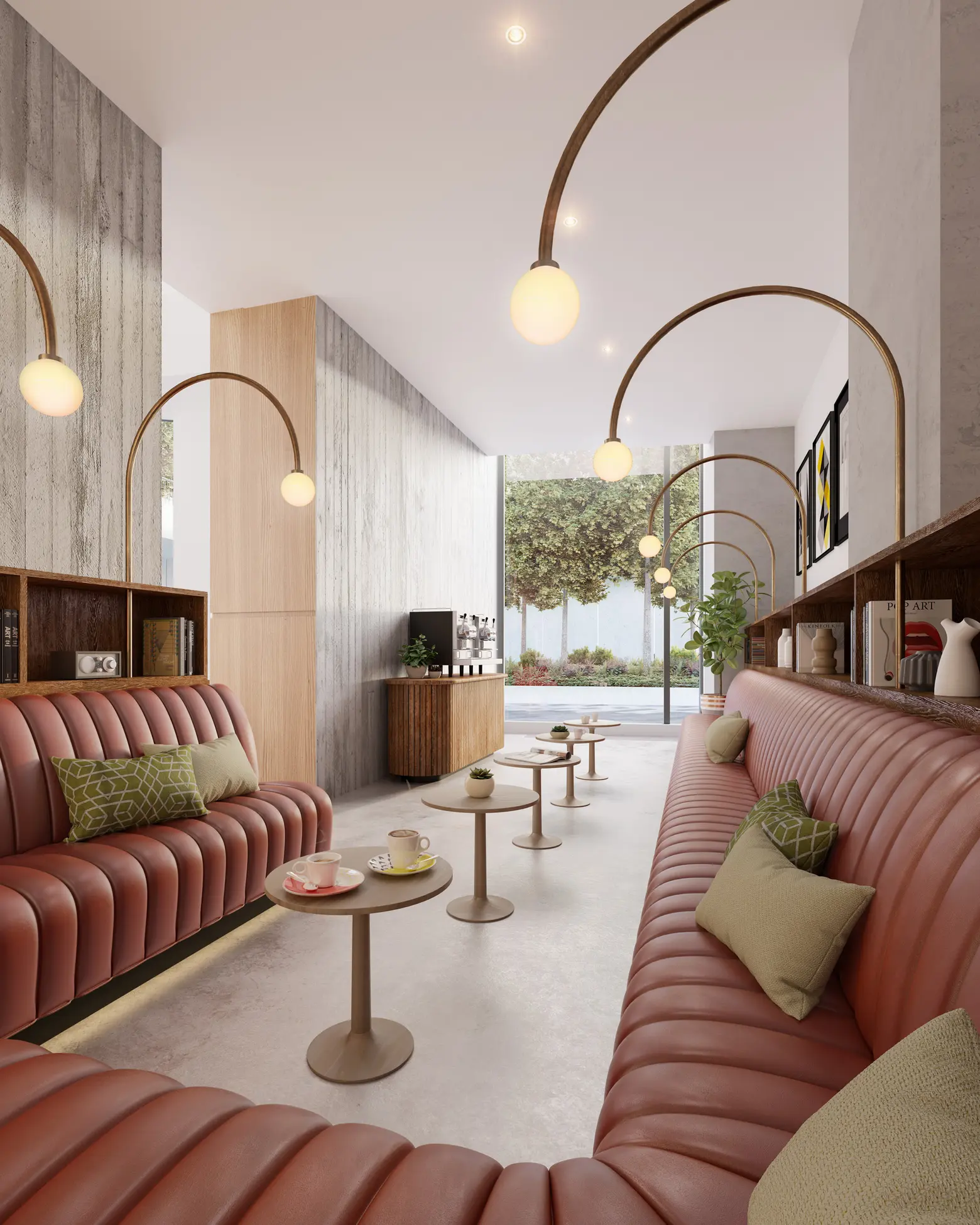
Through the motor court, residents enter a double-height lobby that is flanked by a coffee lounge, pet spa, and outdoor dog run.
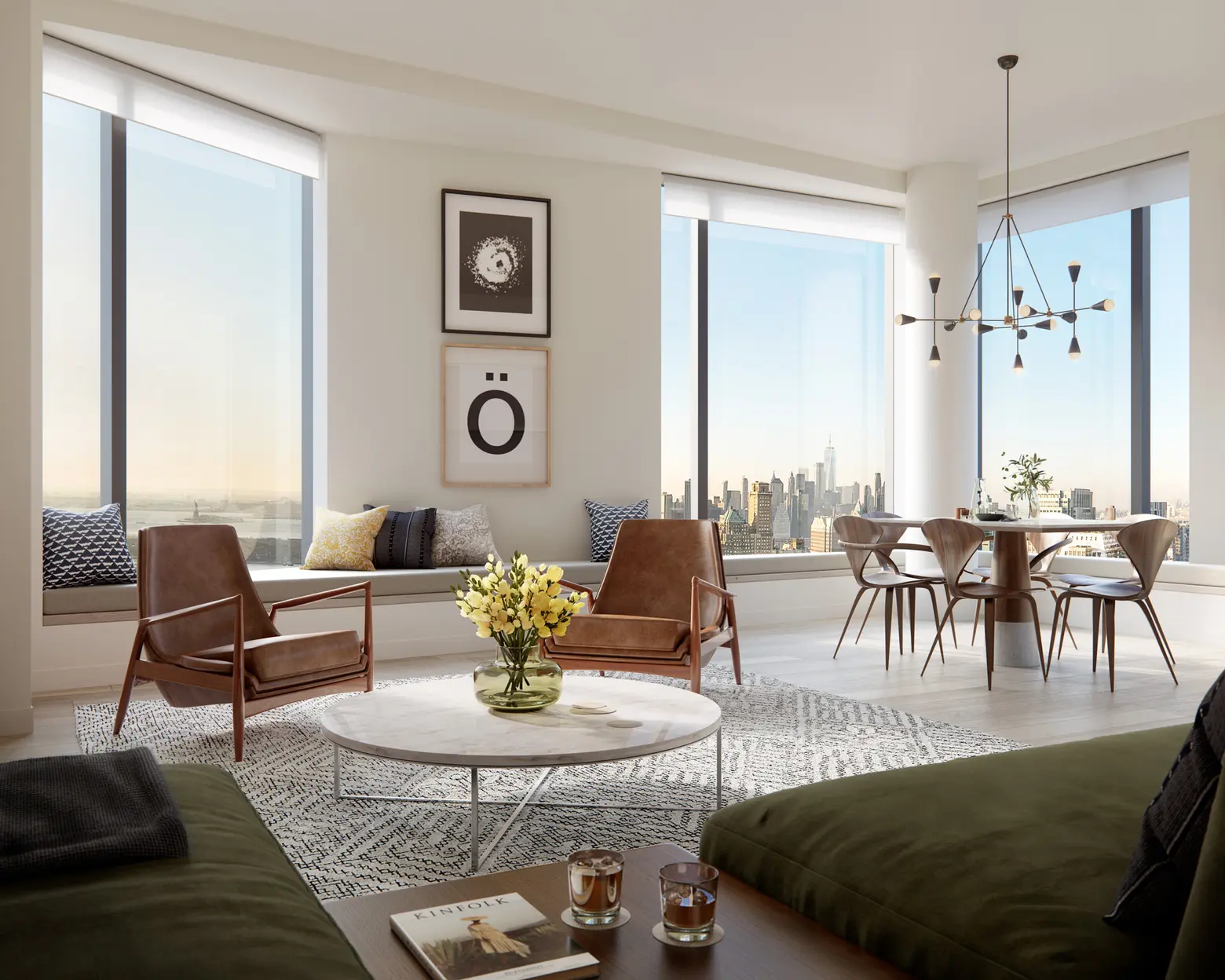
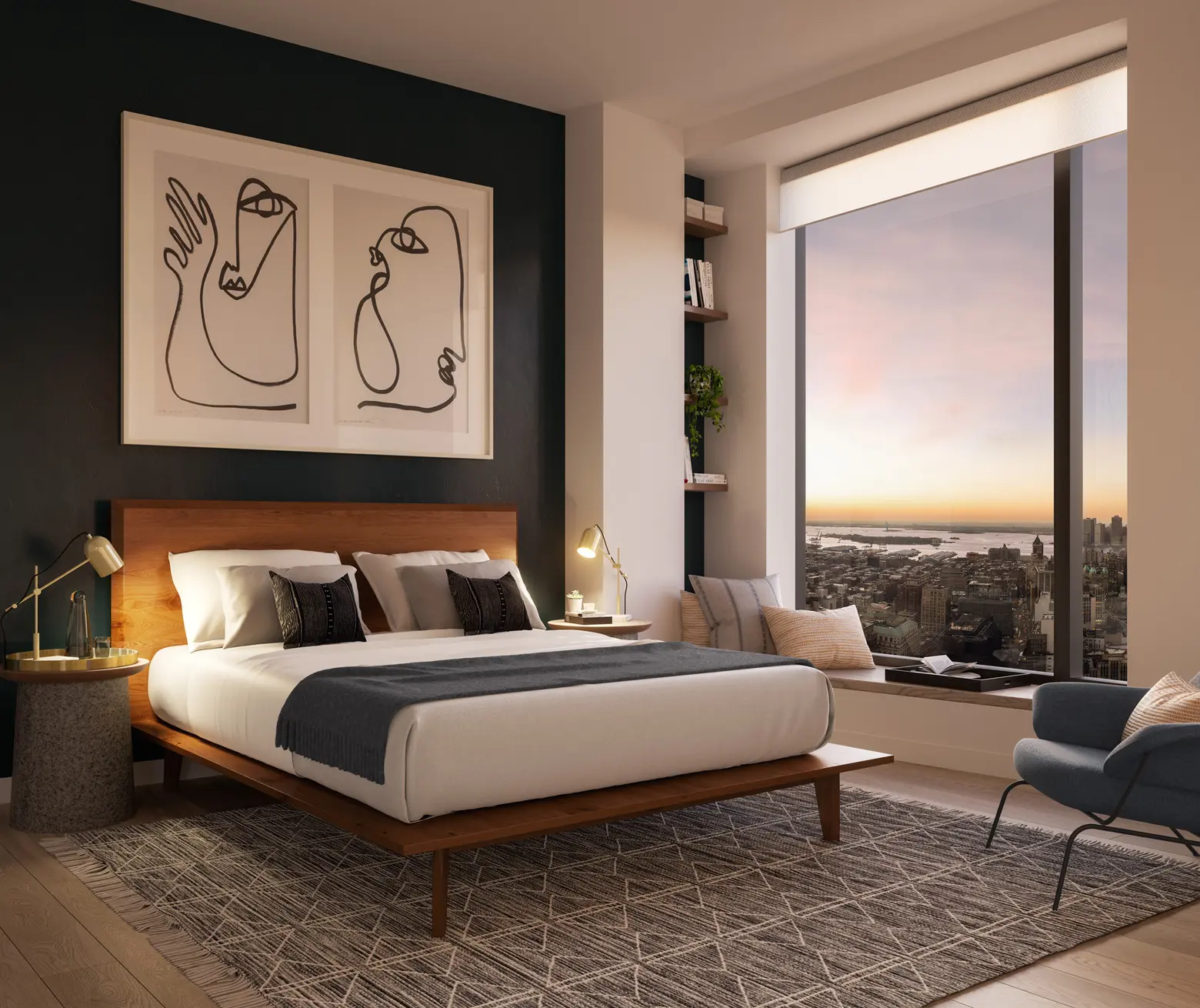
Studio Gang’s scalloped concrete and glass facade design was “influenced by the iconic bay windows of brownstone Brooklyn.” (The form is very reminiscent of the firm’s designs for Chicago’s Aqua Tower and Vista Tower.) Inside, these undulating bays “allow for additional living space that can be utilized in a variety of ways, including window seats, display spaces, and storage niches.” The homes also have 10-foot ceilings, eight-foot square windows with incredible 360-degree views, white oak floors, Italian stone counters in the kitchens, and marble bathrooms with radiant heat flooring.
The interiors were designed by London-based firm Michaelis Boyd Associates. They created two finish palettes–Classic, “featuring fresh, light tones, colors and materials,” and Heritage, “which references Brooklyn’s past through a rich combination of darker hues, tactile finishes, and hand-wrought appeal.”
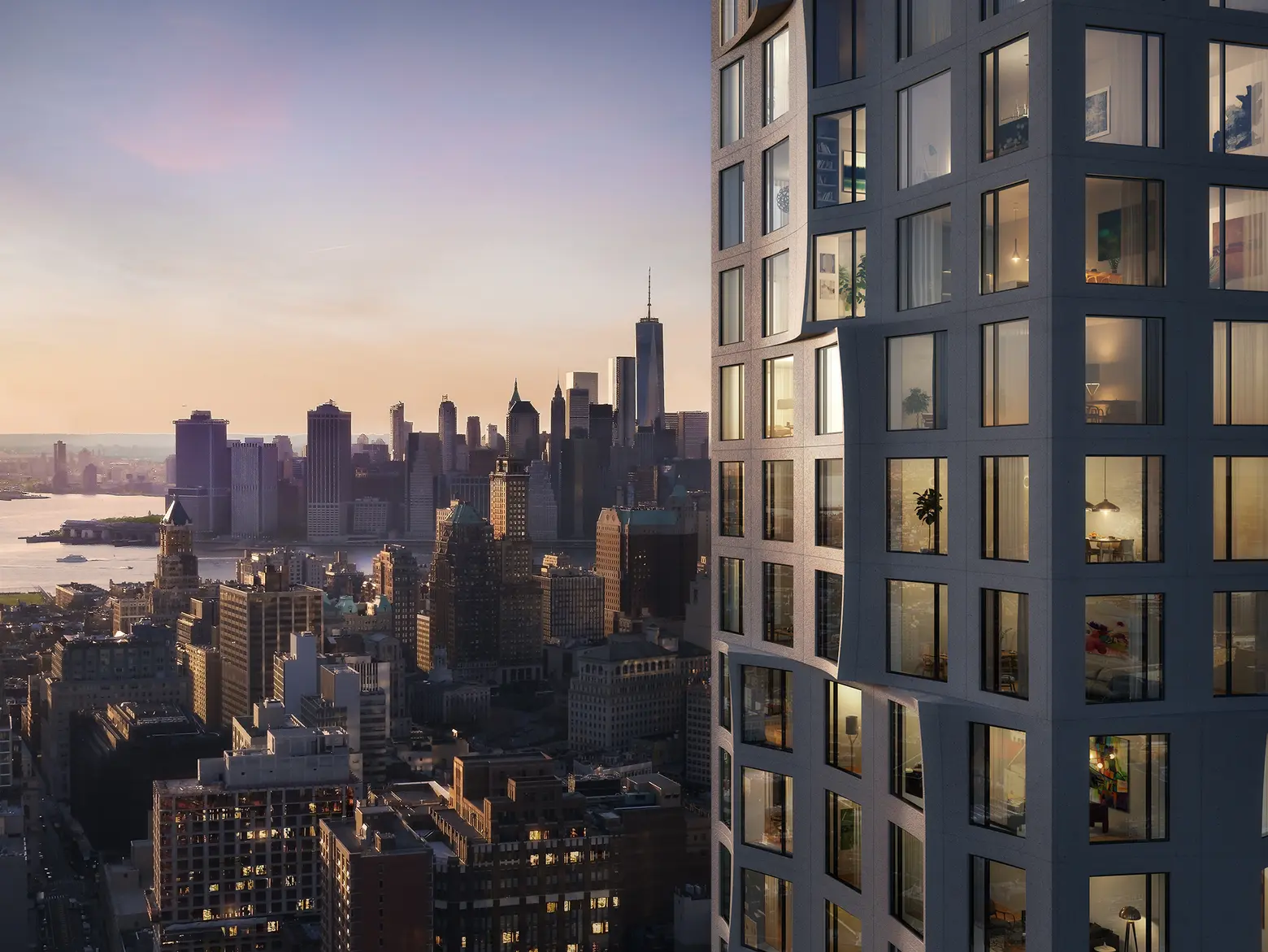
The building offers 190 unique floorplans; prices start in the $600,000’s for studios, $800,000’s for one-bedrooms, $1,200,000 for two-bedrooms, $1,900,000 for three-bedrooms, and $3,400,000 for four-bedrooms. Find listings for 11 Hoyt here.
RELATED:
- REVEALED: Jeanne Gang’s 51-story condo next to Downtown Brooklyn Macy’s
- New renderings for Tishman Speyer’s 10-story office tower above Downtown Brooklyn Macy’s
- Plans revealed for new creative office hub above revamped Downtown Brooklyn Macy’s
All renderings courtesy of Binyan Studios for 11 Hoyt
