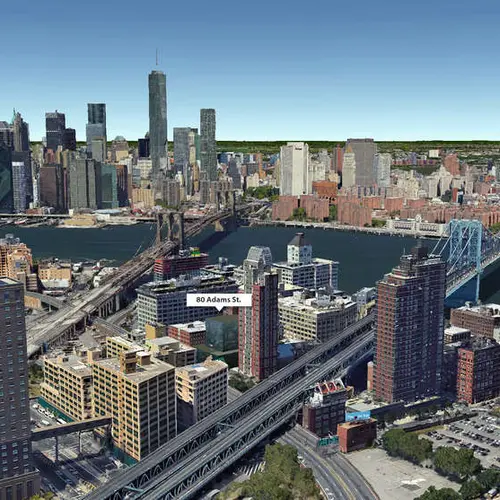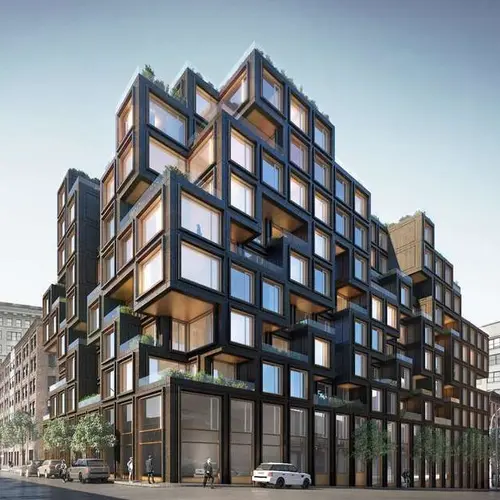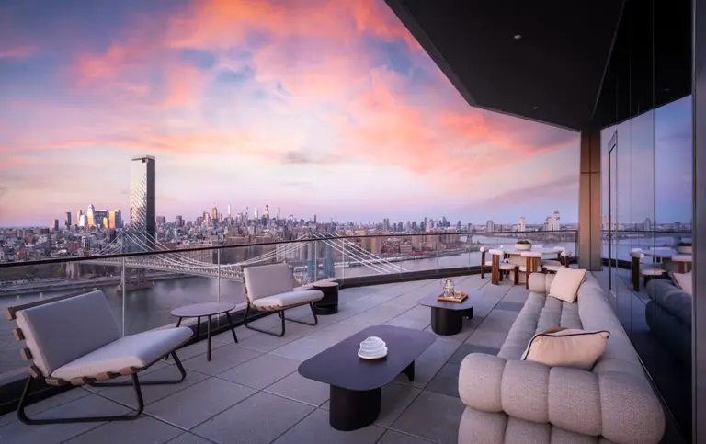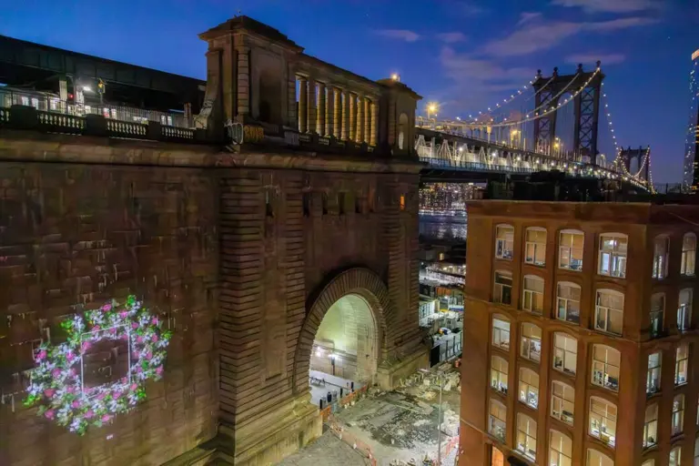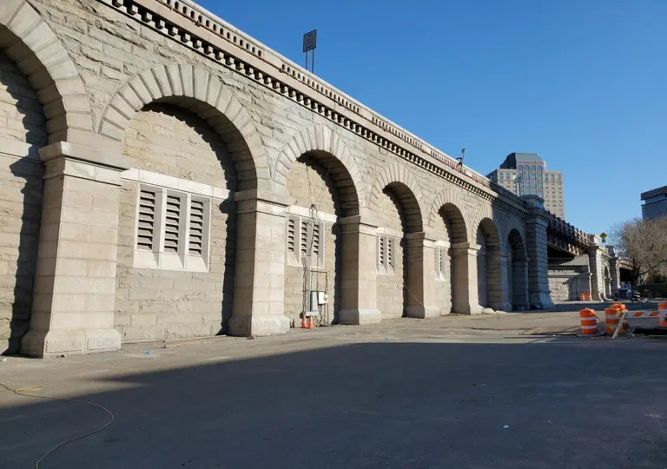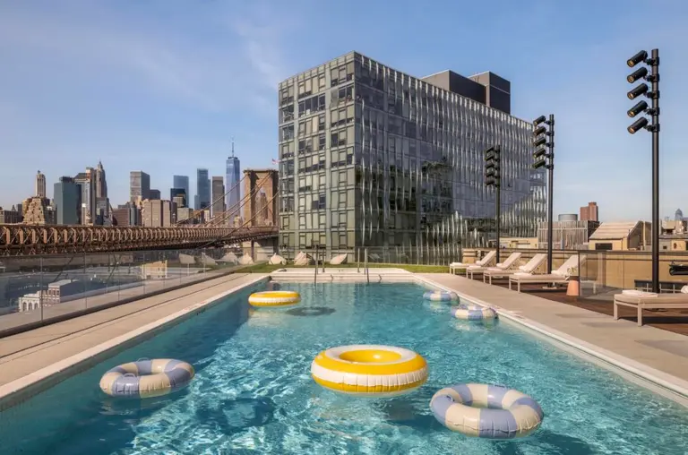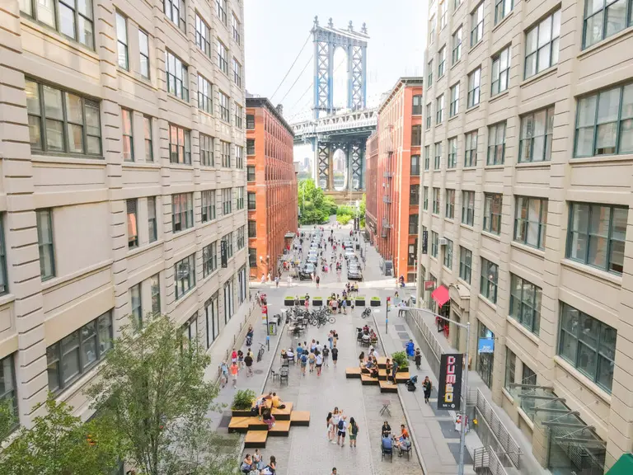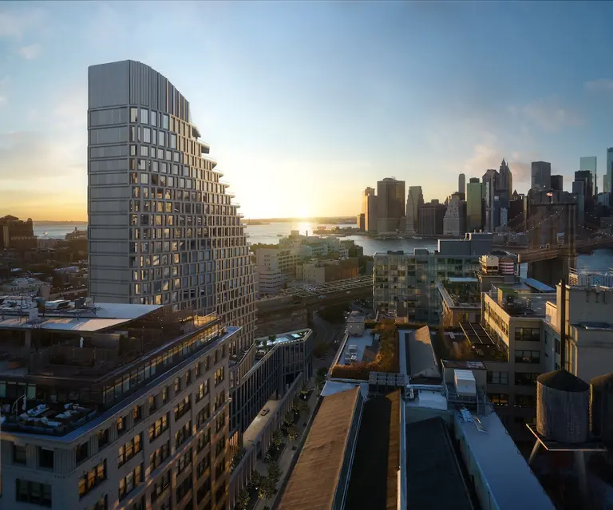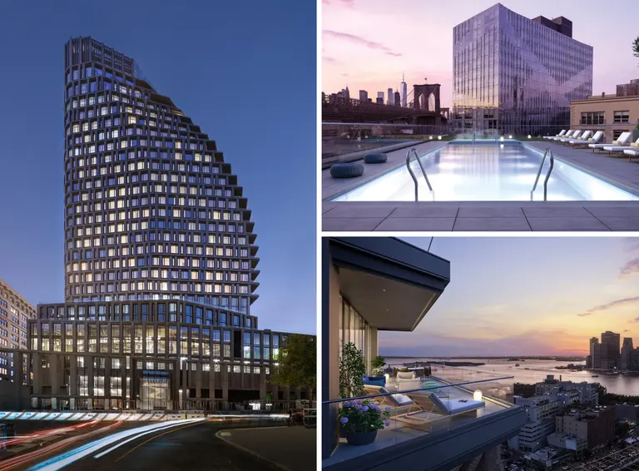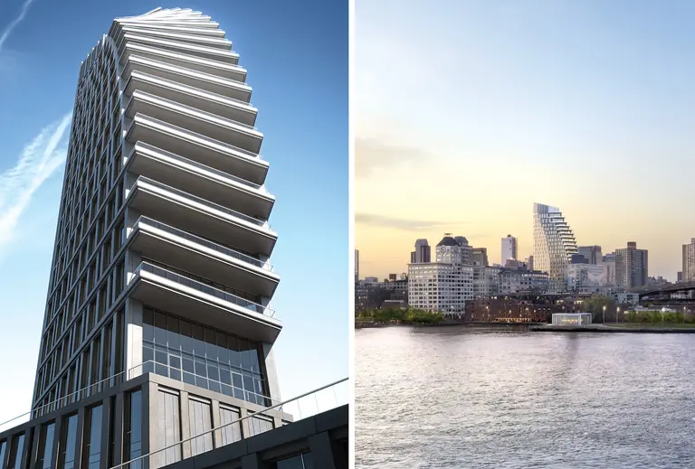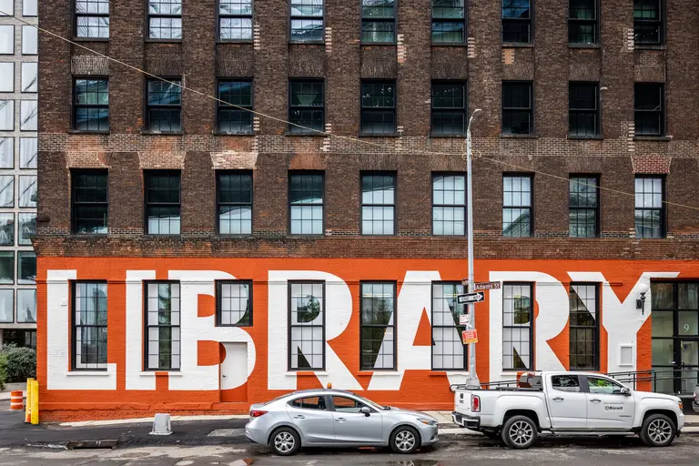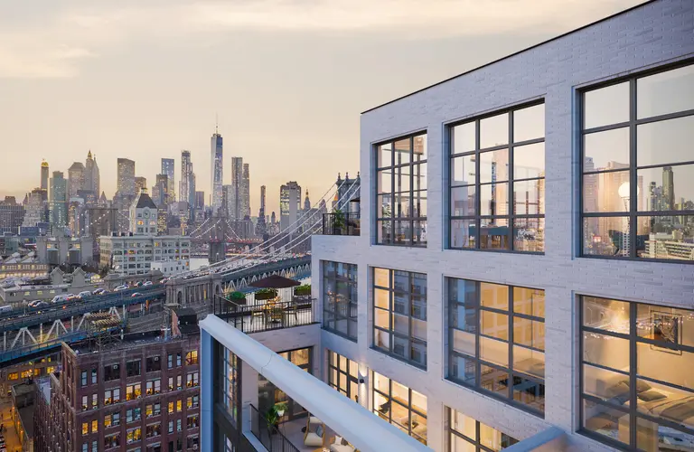ODA reveals playful facade, outdoor space for former Jehovah’s Witnesses’ site in Dumbo
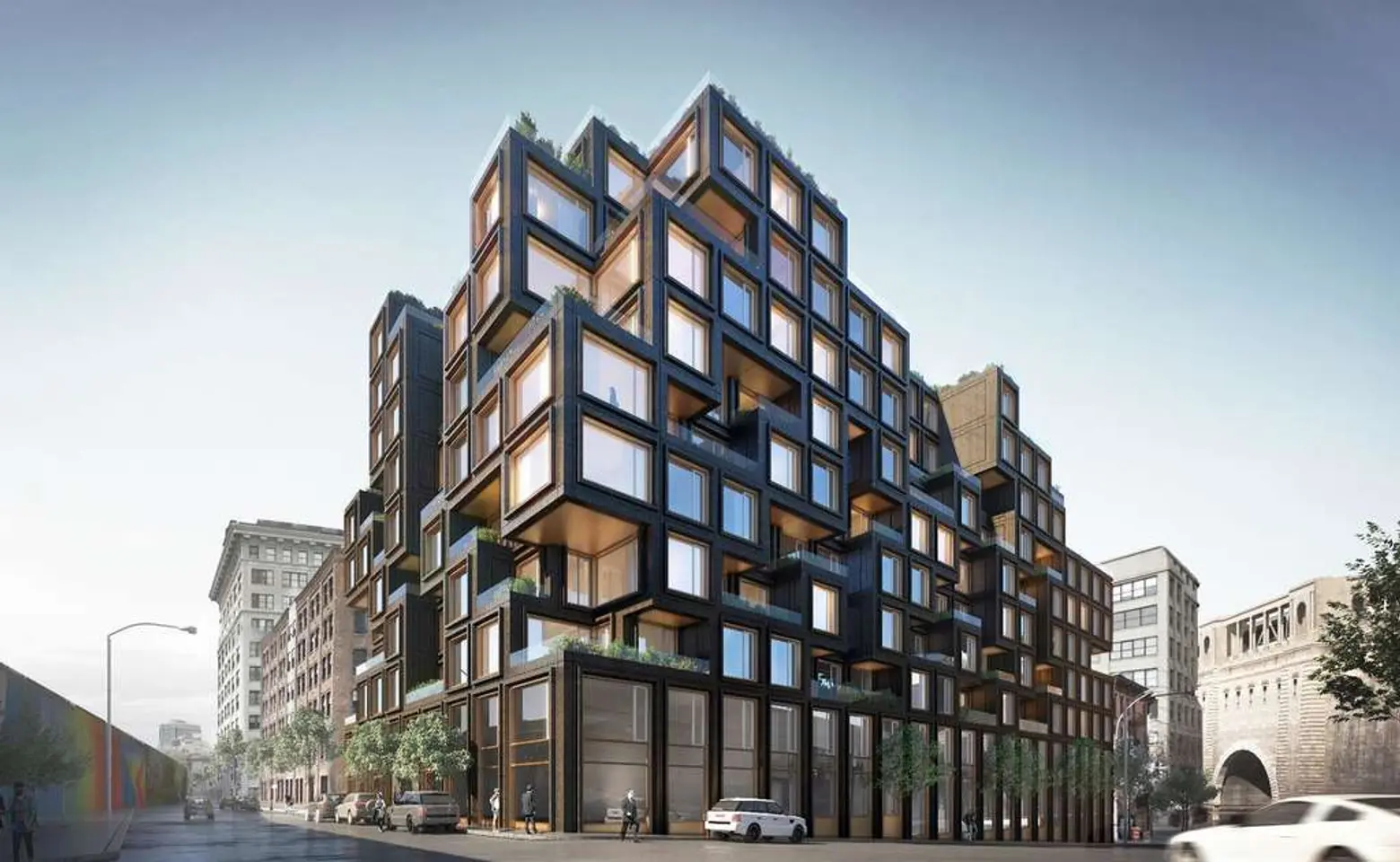
Rendering of 80 Adams Street courtesy of BH3 Partners
In the latest news from CityRealty, a new rendering of the exciting design for a 10-story, 165-unit building that will rise at the former Jehovah’s Witnesses-owned property at 80 Adams Street has been revealed. Buyer Jeffrey Gershon of Hope Street Capital closed on the $60 million purchase of what was a single-story garage in November. ODA New York was listed on the permits, which meant we were likely to see an innovative design; now that design is here in rendering form.
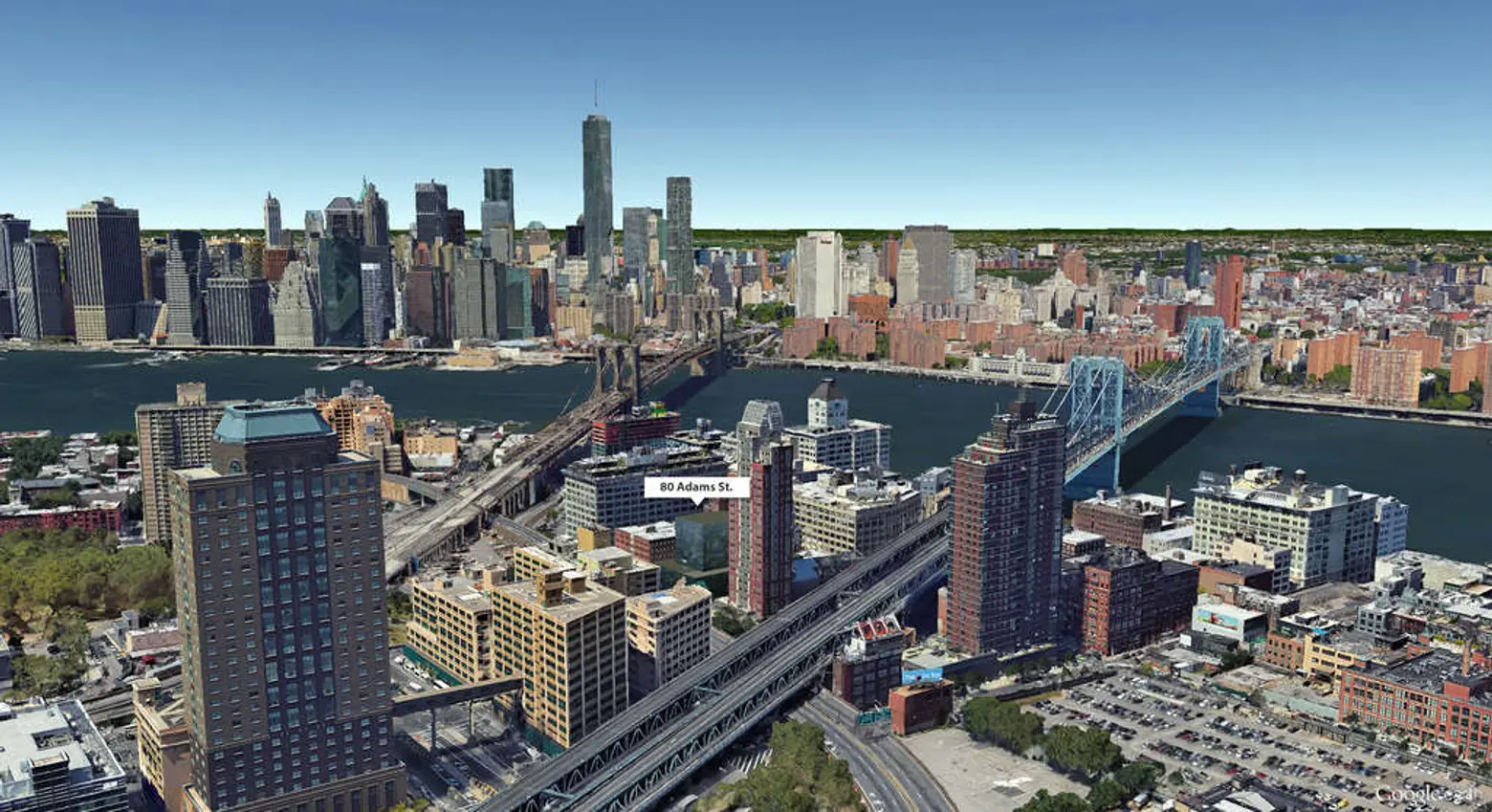
RGoogle Earth aerial showing location of 80 Adams Street (CityRealty)
The firm’s design for 80 Adams Street consists of a broken up, playful facade that figures in plenty of outdoor space. In a 2016 interview with CityRealty, ODA founder Eran Chen explained, “We look to fragment our buildings by creating growing pockets and urban voids which can be orchestrated and programmed to attached communal interactions. We always look to increase indoor/outdoor activity by breaking away from the typical extruded big box format our cities are comprised of. We look at our built environment as an open and more organic loop, reducing dead end situations.”
80 Adams Street will be mostly residential with a community center on the ground floor and a cellar level amenities space offering a pool, a fitness center, a residential lounge and library, storage and a number of recreation rooms. There will also be a common roof deck and an attended parking garage for 66 cars, all near the 85 acres of Brooklyn Bridge Park. Dumbo, along with Brooklyn Heights, is home to Brooklyn’s priciest condos according to CityRealty data,
[Via CityRealty]
RELATED:
