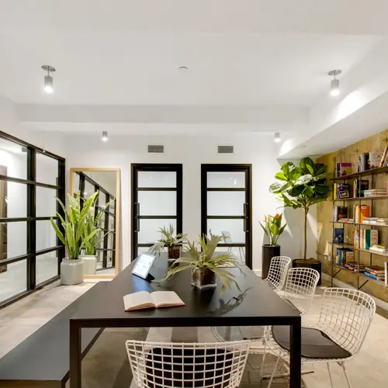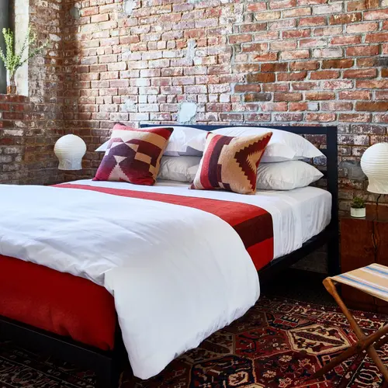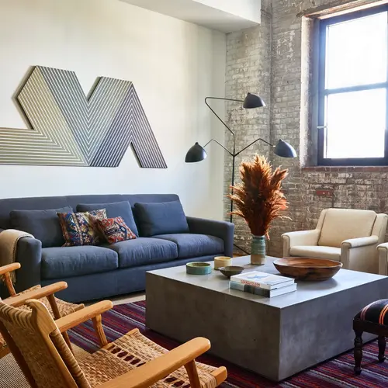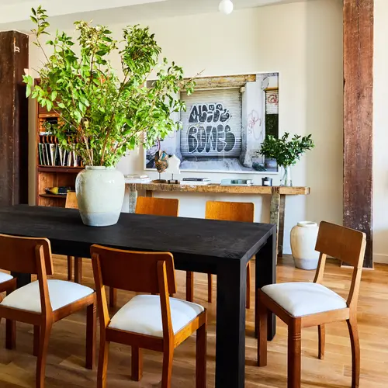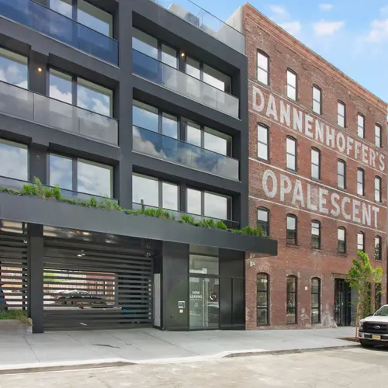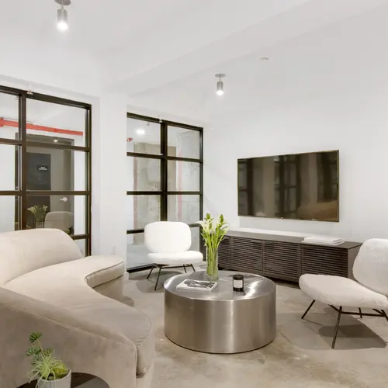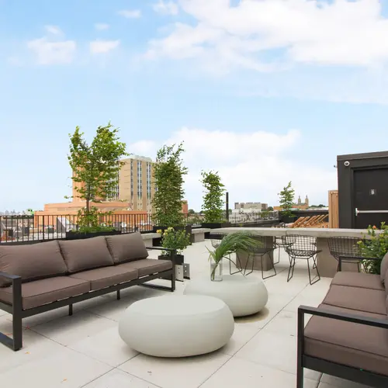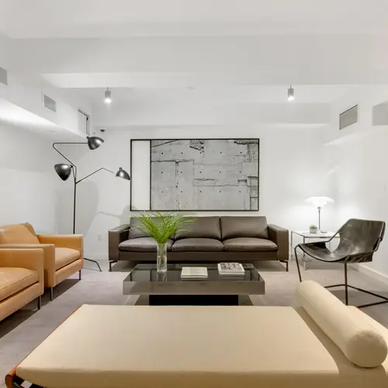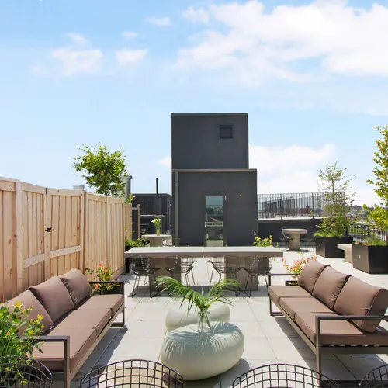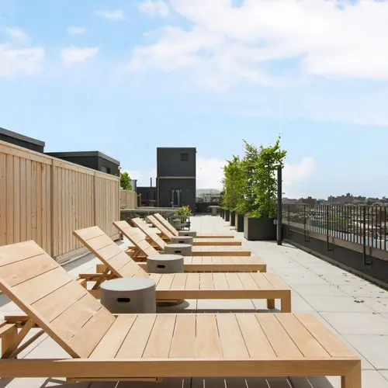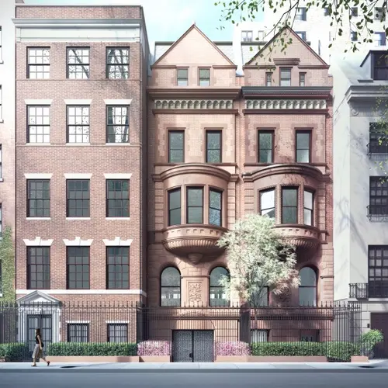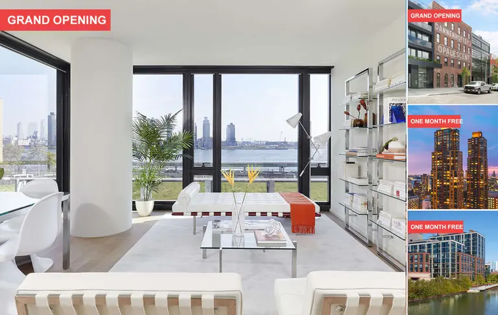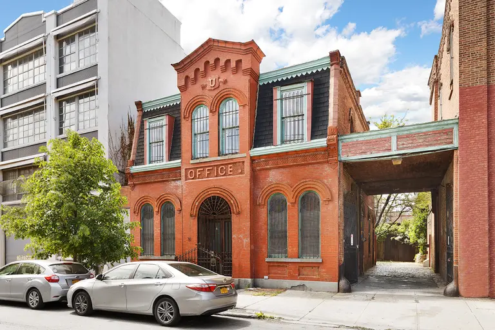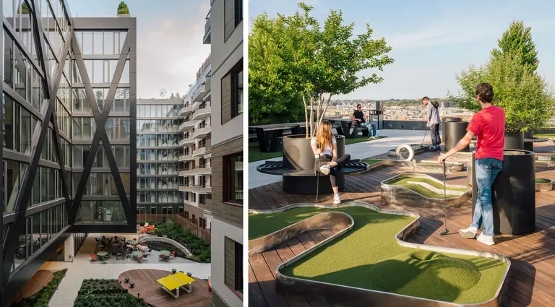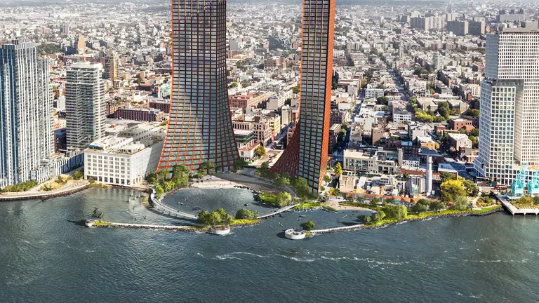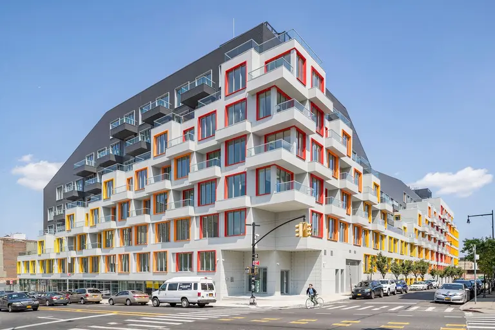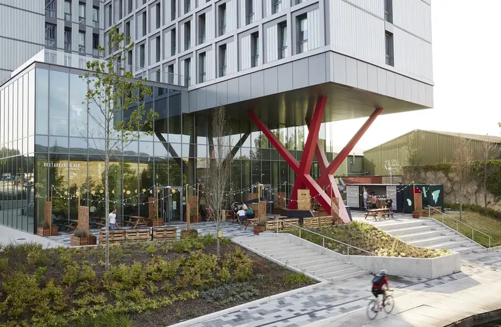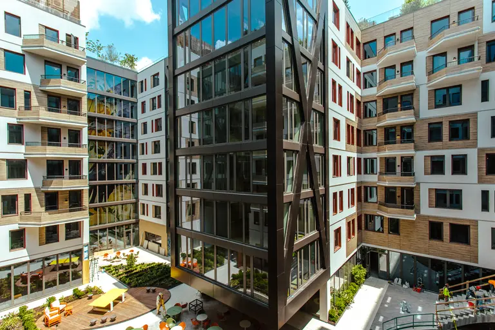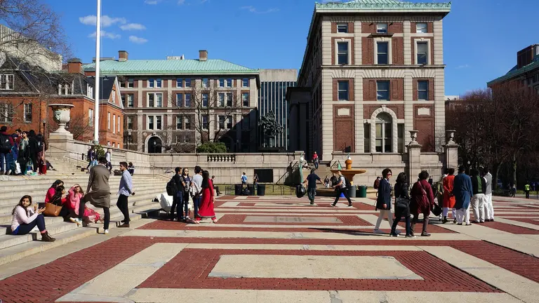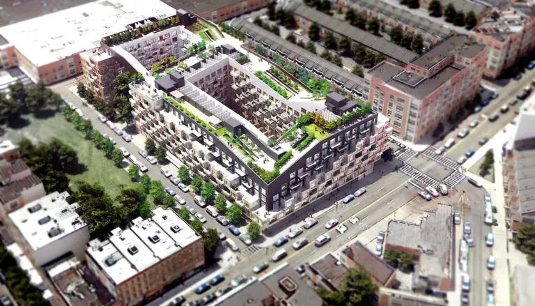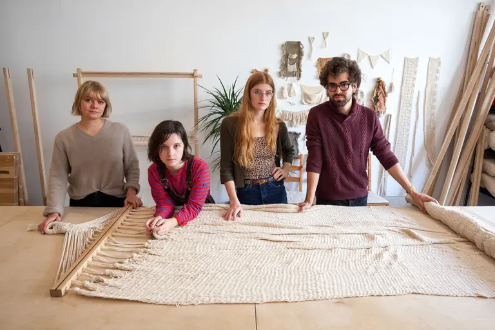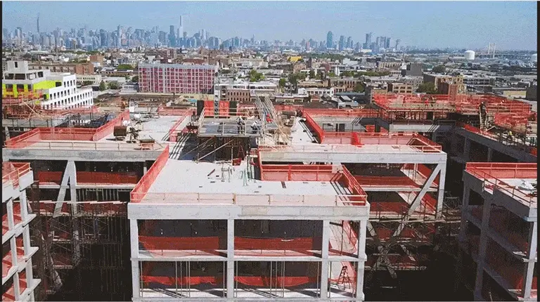Leasing launches for a glass-factory-turned-chic rental in Bushwick, from $2,500/month
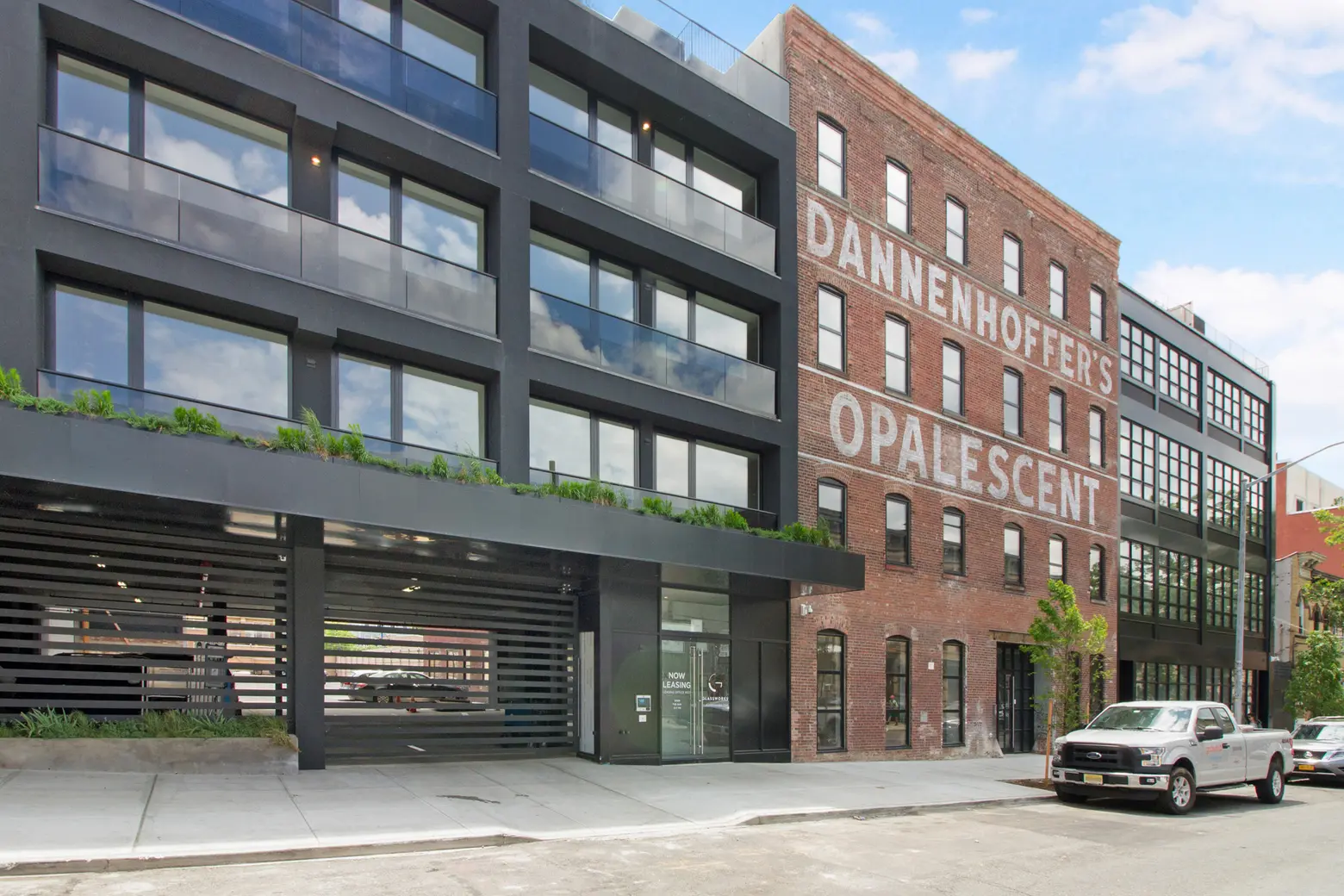
Photo via N7
Bushwick’s newest rental development, Glassworks Bushwick, is a cool blend of new construction and reuse of the original Dannenhoffer Opalescent Glassworks stained glass factory. Located at 336 Himrod Street, real estate developer and designer ASH NYC, in partnership with Martin Lomazow and the owner of the factory, are developing the 77,000-square-foot mixed-use development in the bustling Brooklyn neighborhood.
Ranging from $2,500/month studios to $3,800/month three-bedrooms, as well as a selection of penthouses, Glassworks Bushwick includes 63 rentals in the five-story building. The rental, currently under construction, will incorporate new construction, the rehabilitation of an existing factory space and the redevelopment of an existing garage building into a commercial space. The project is set to be complete this year.
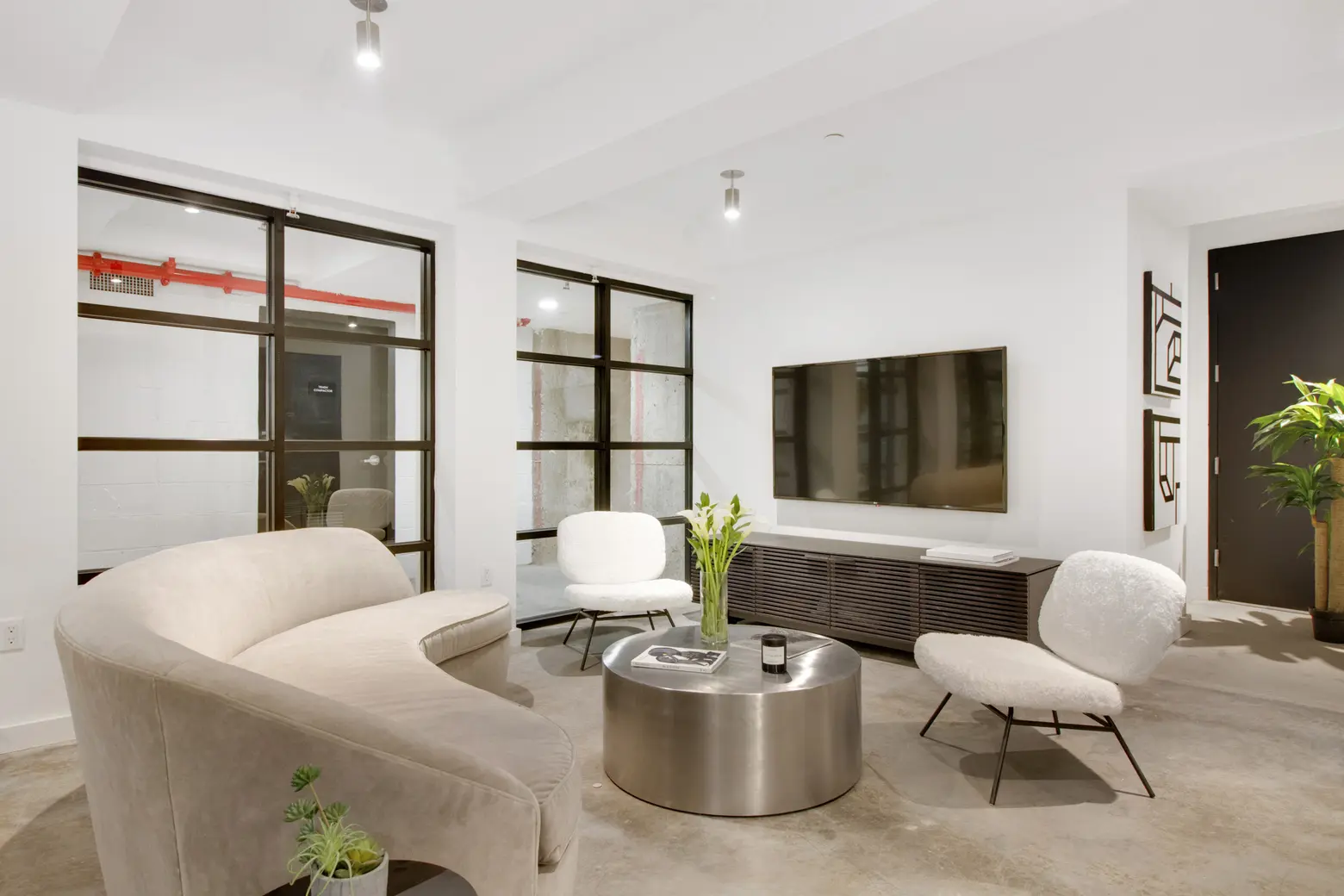
The building entrance has an undulated steel stairway designed by ASH NYC, preserved brick walls and finely crafted ceiling beams from the original Victorian-era factory complement matte white oak floors, poured concrete walls and state-of-the-art facilities.
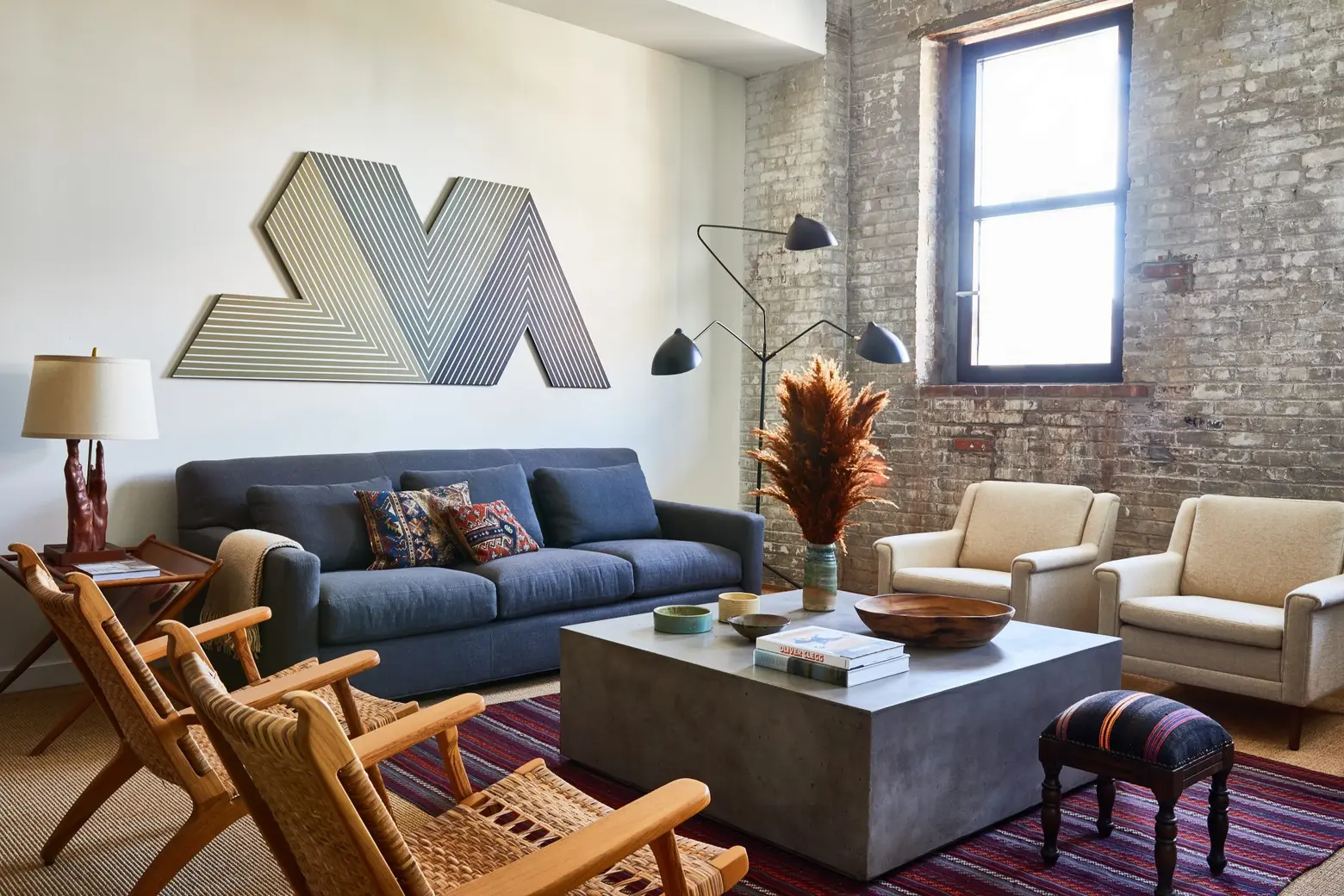
“Glassworks seeks to bring a new perspective on urbanism and design to the Bushwick market,” Ari S. Heckman, CEO of ASH NYC said. “In a neighborhood known for its creatively re-imagined industrial spaces and diverse housing stock, we’re excited to offer a rental building that fuses modern and historic design with the services, amenities and attention to detail associated with today’s best, new developments.”
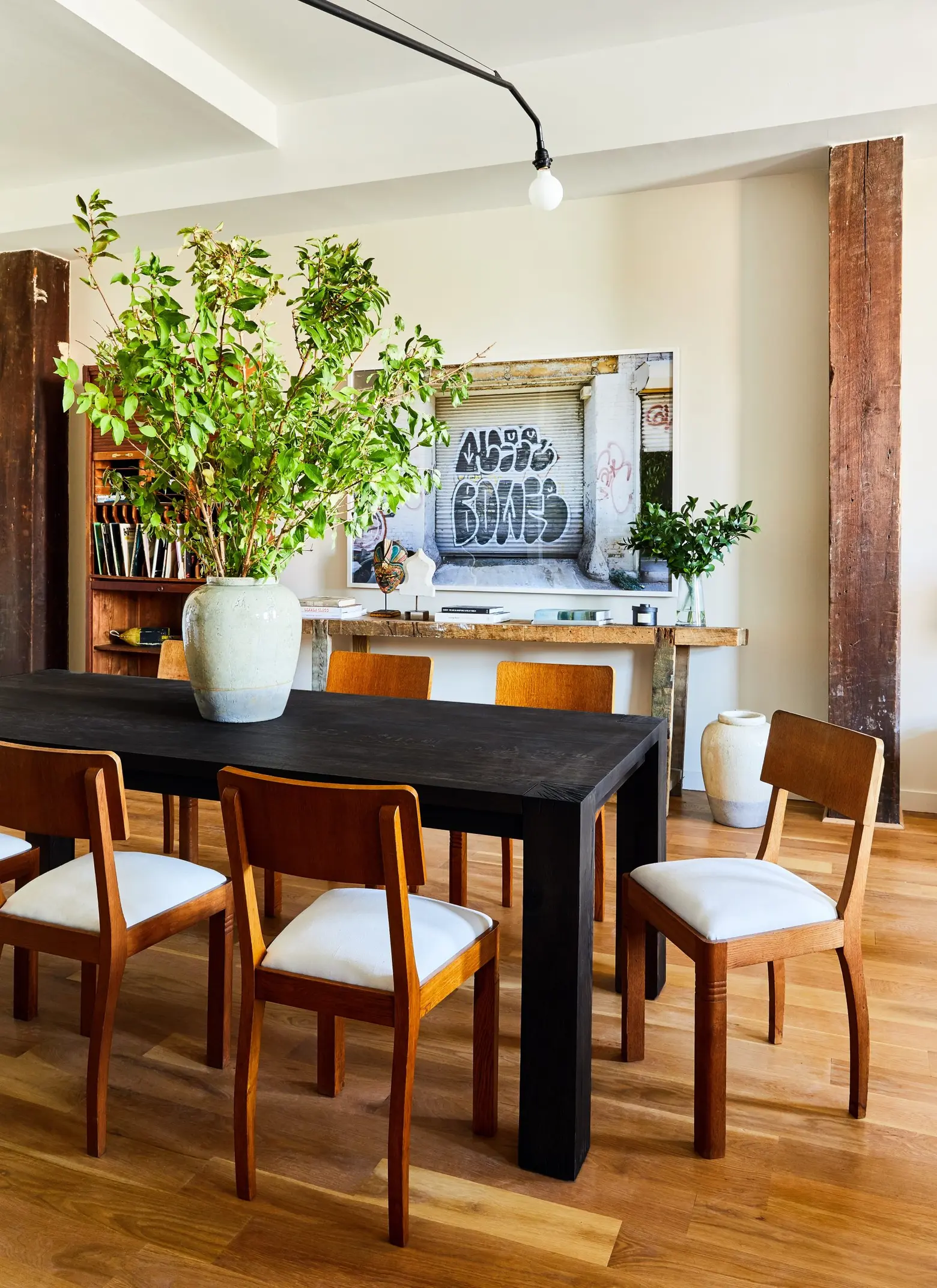
Units blend the character filled brick walls and wood floors with modern amenities. The old wooden beams add character to the modern floorplans.
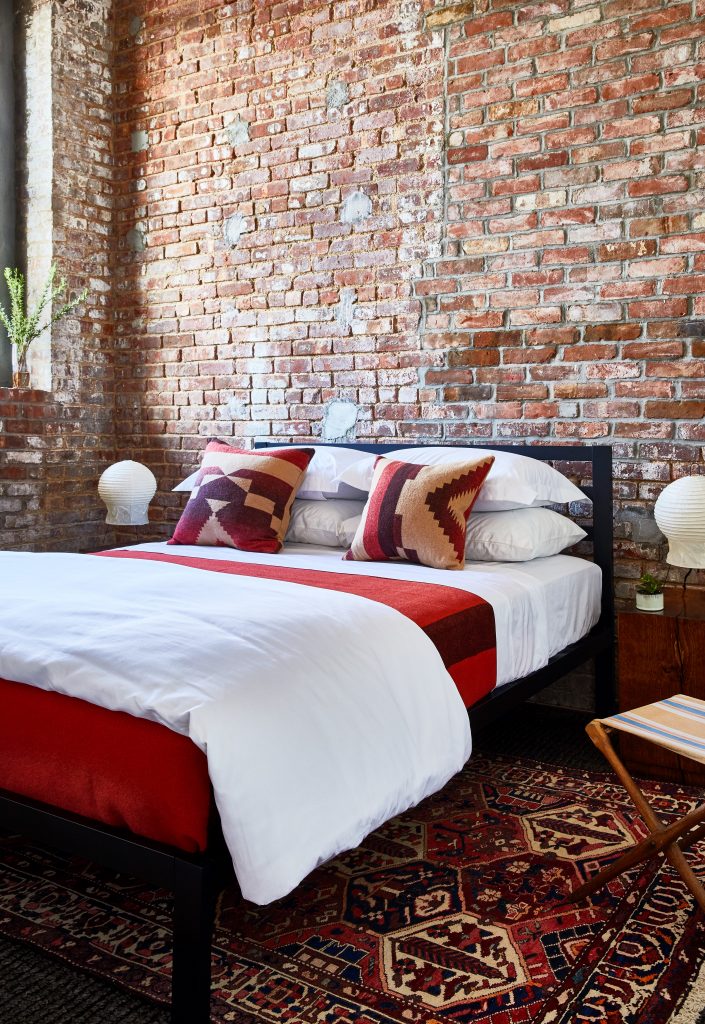
There are custom-made light fixtures featured throughout and stainless steel Whirlpool appliances. According to the ASH NYC, Glassworks Bushwick seamlessly merges history, innovation and convenience.
Centered around the rehabilitation of the original Dannenhoffer Opalescent Glassworks factory (which, in the very Brooklyn way, had train tracks running straight through the building), ASH NYC constructed two new structures that straddle the original factory on each end in two unique architectural styles. Connected internally, the half-block development’s exterior respects the neighborhood’s character and traditional scale.
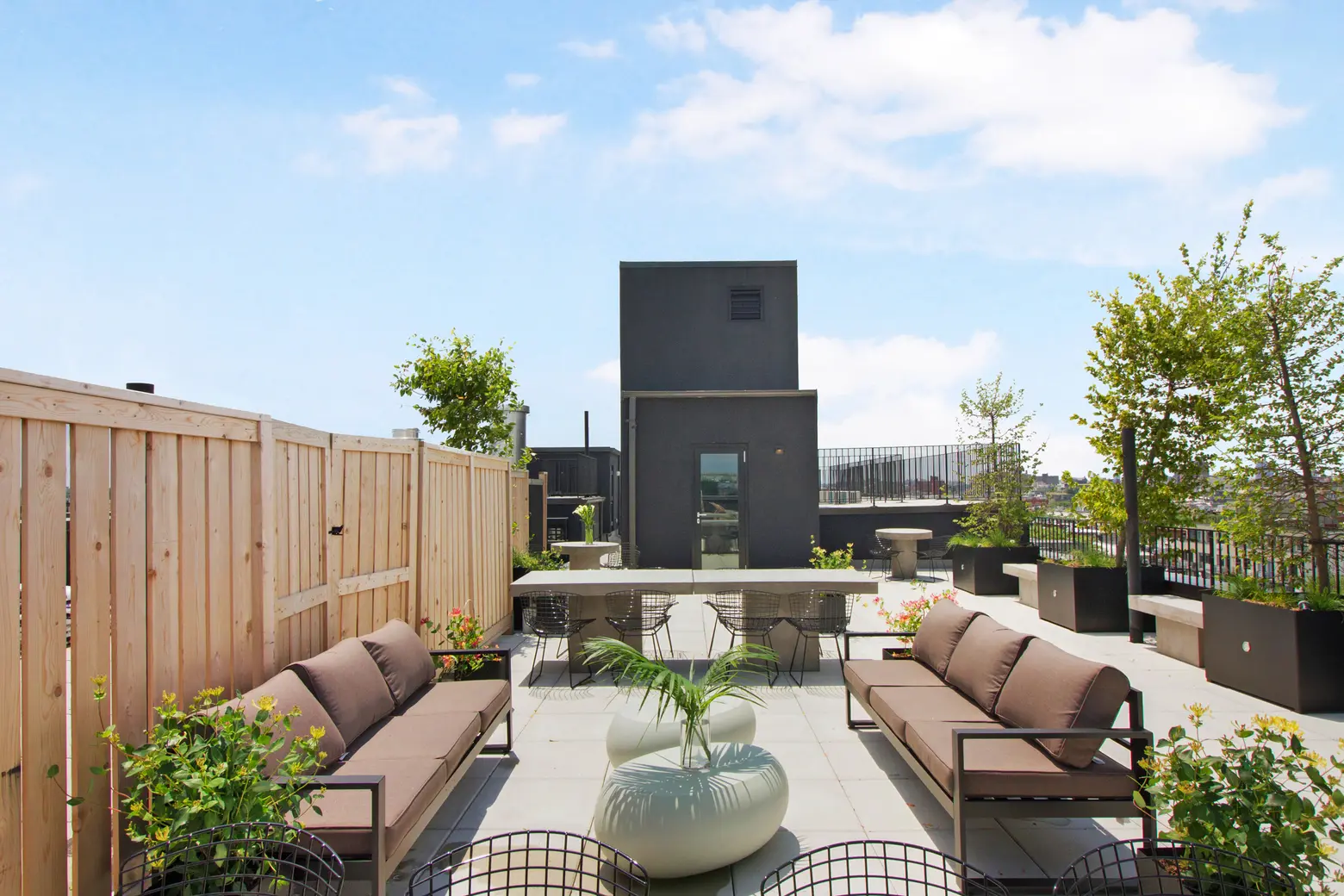
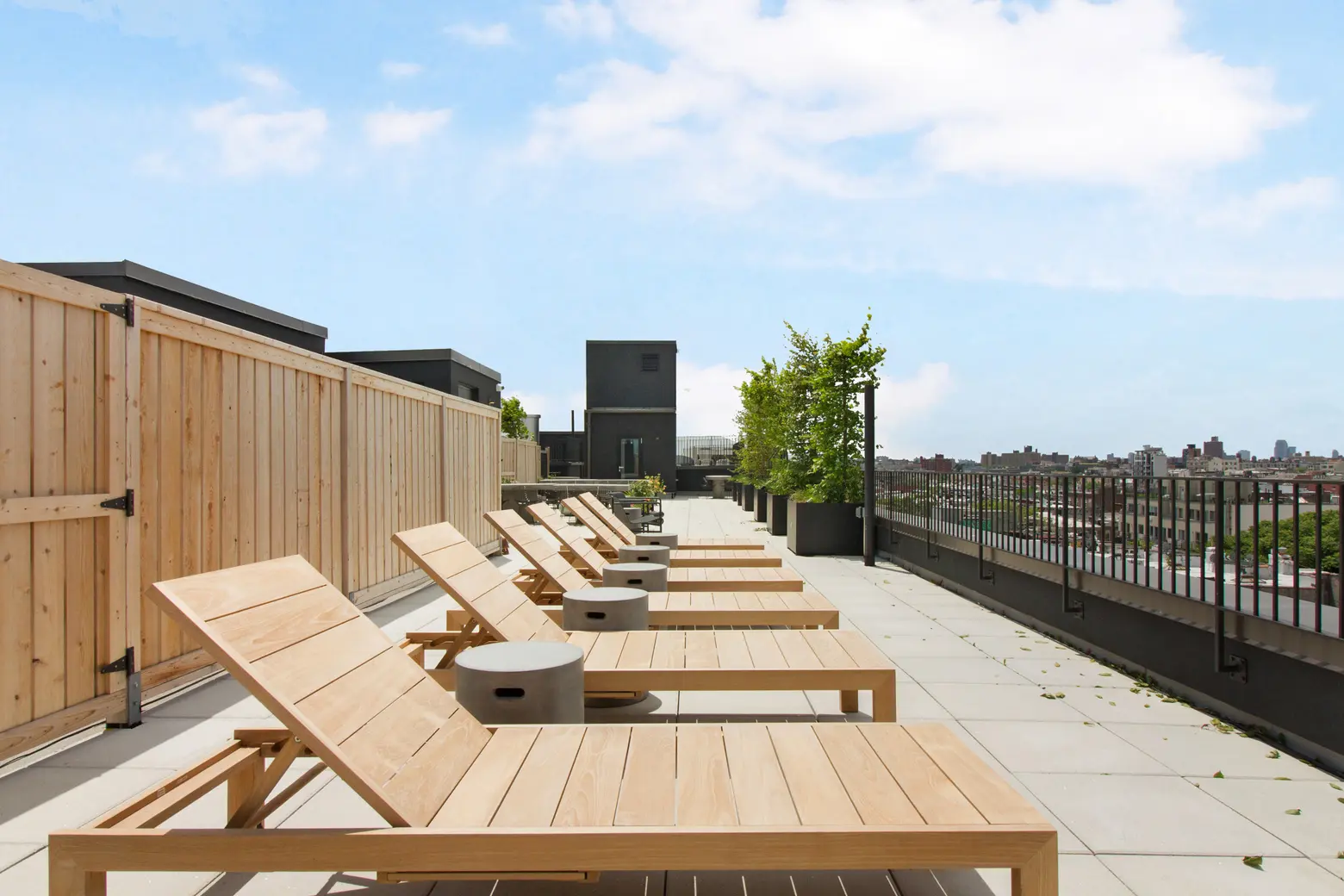
Almost every unit has a private outdoor space from Juliet balconies, full balconies, terraces, mezzanines to yard space.
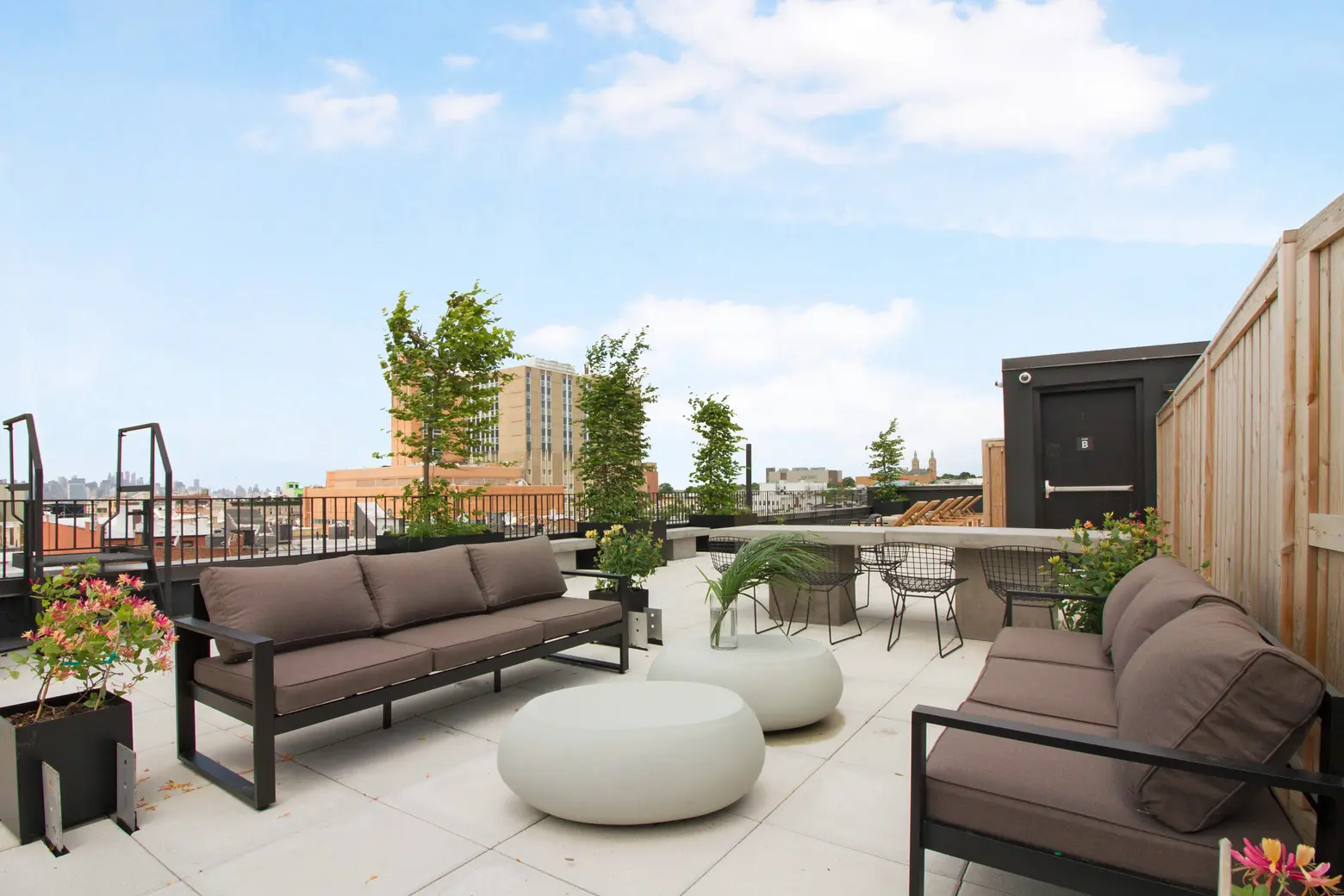
Amenities include a generous communal area spanning more than 1,700 square feet of roof and deck with a barbeque area has been designed by Brooklyn Grange in collaboration with ASH NYC. There is also a cobblestone paved rear yard for tenants to enjoy. EXR is handling leasing.
Additional community and private workspaces, a building-wide book-share library, fitness room, indoor bike parking, and access to garage parking and on-site laundry are available on the ground and concourse levels.
Bushwick, populated by an artistic and ambitious crowd, has some of the best dining, shopping, music and nightlife venues in the city. The neighborhood is within close proximity to the M and L subway lines.
RELATED:
- REVEALED: First look at Williamsburg’s Domino Park ahead of Sunday opening
- How the cardboard box was accidentally invented in a NYC factory
- How Otis’ elevator made modern skyscrapers possible
Photos courtesy of N7
