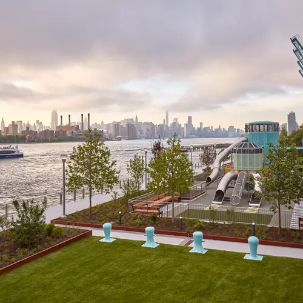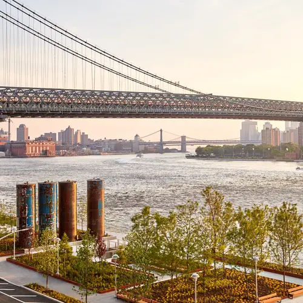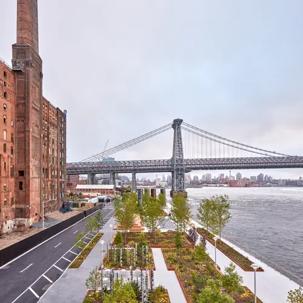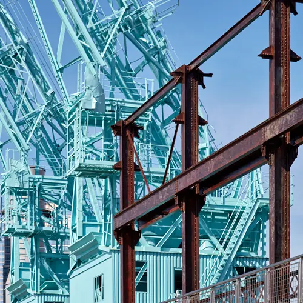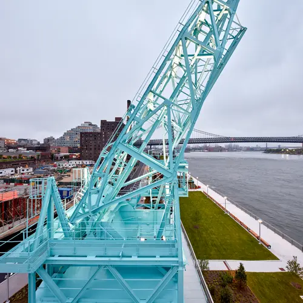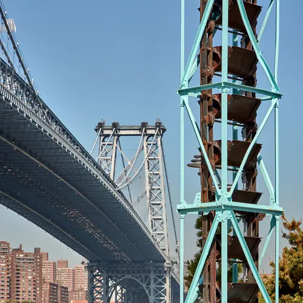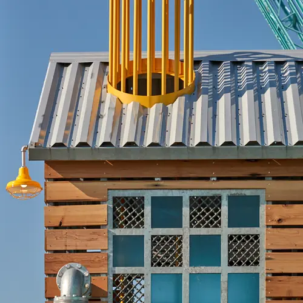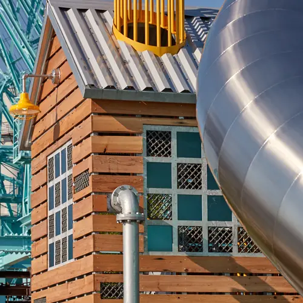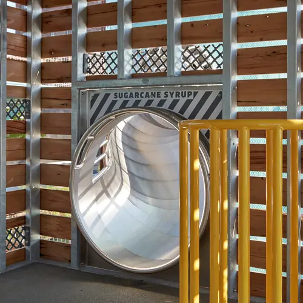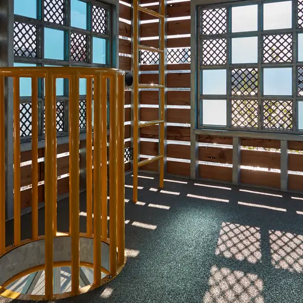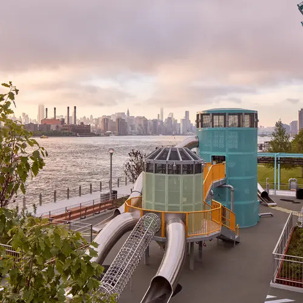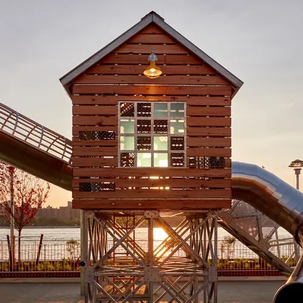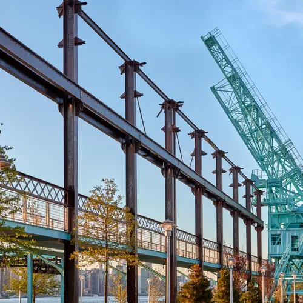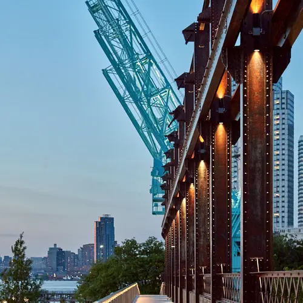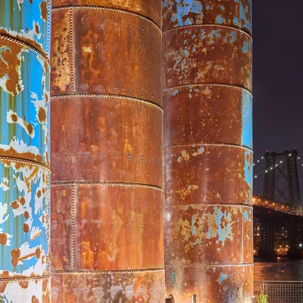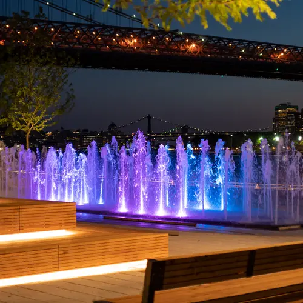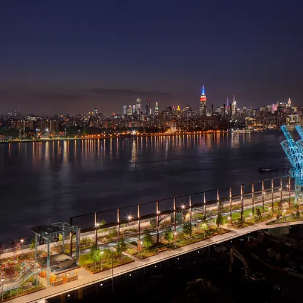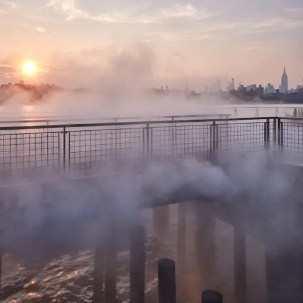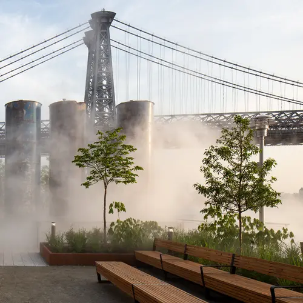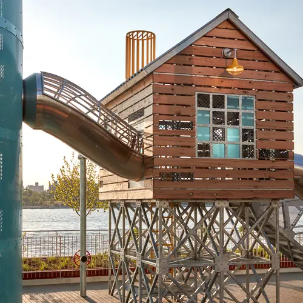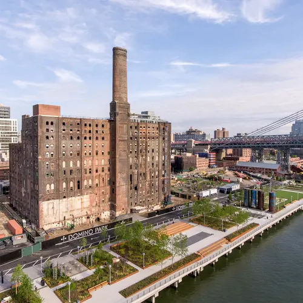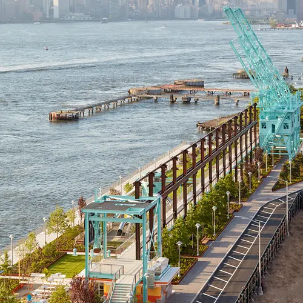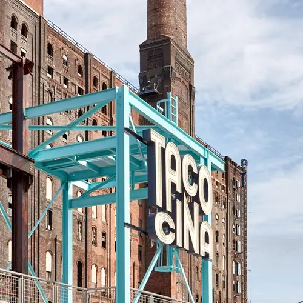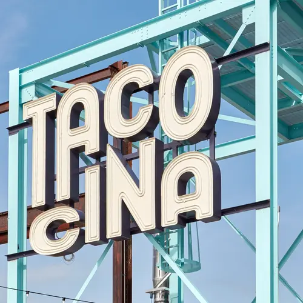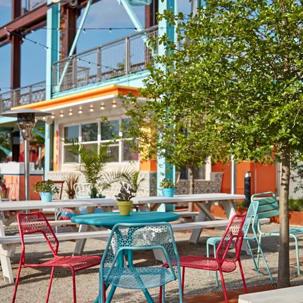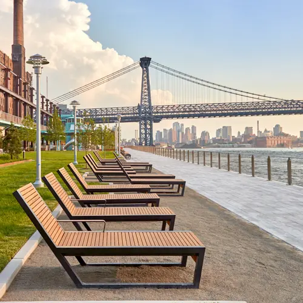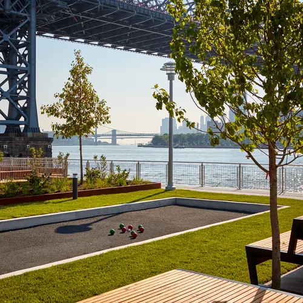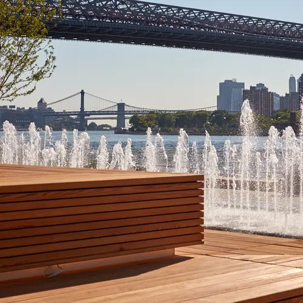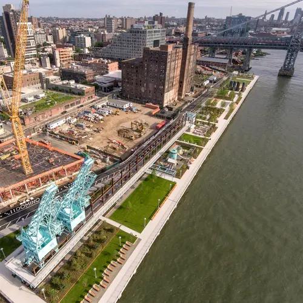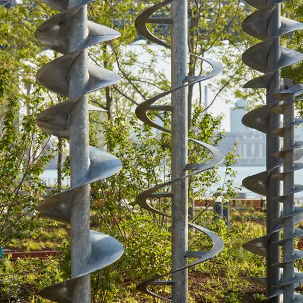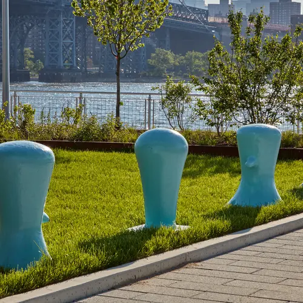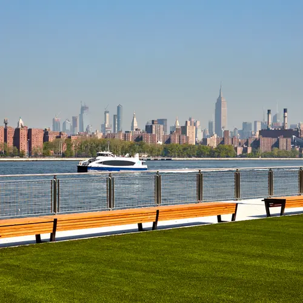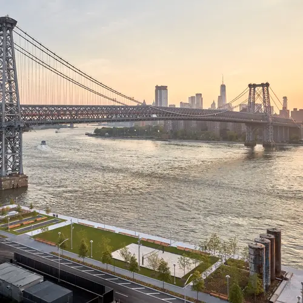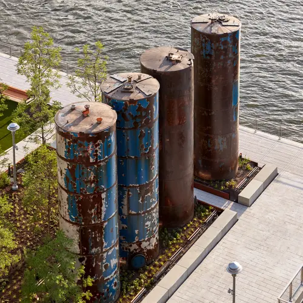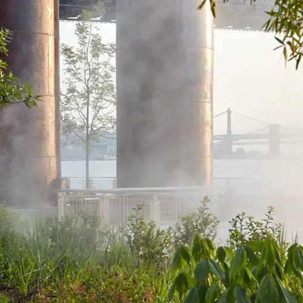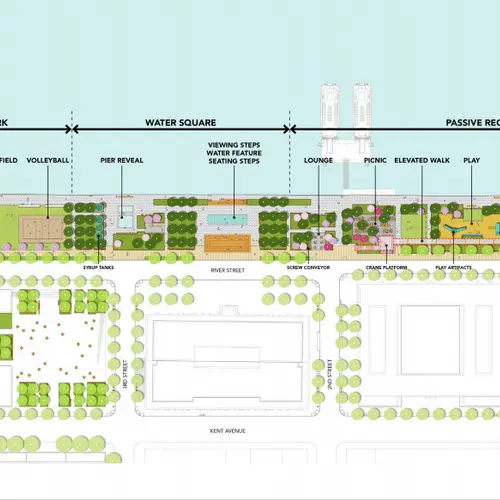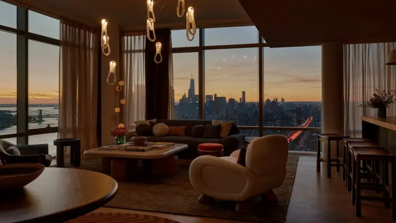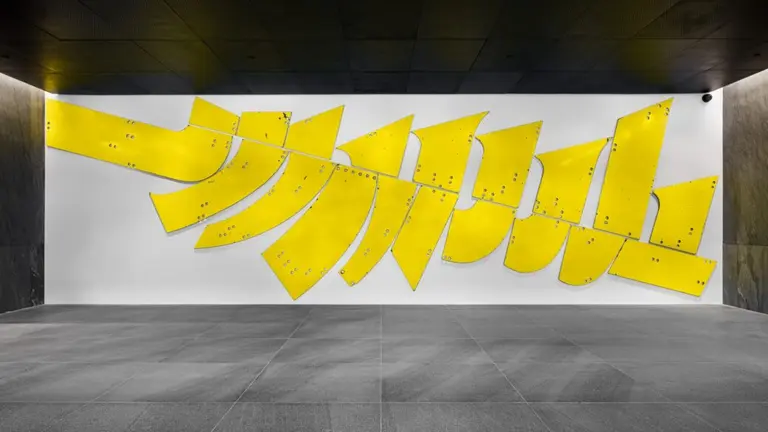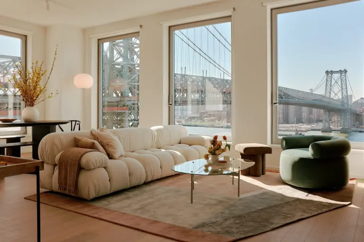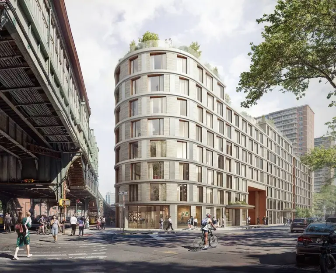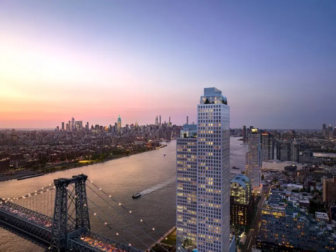REVEALED: First look at Williamsburg’s Domino Park ahead of Sunday opening
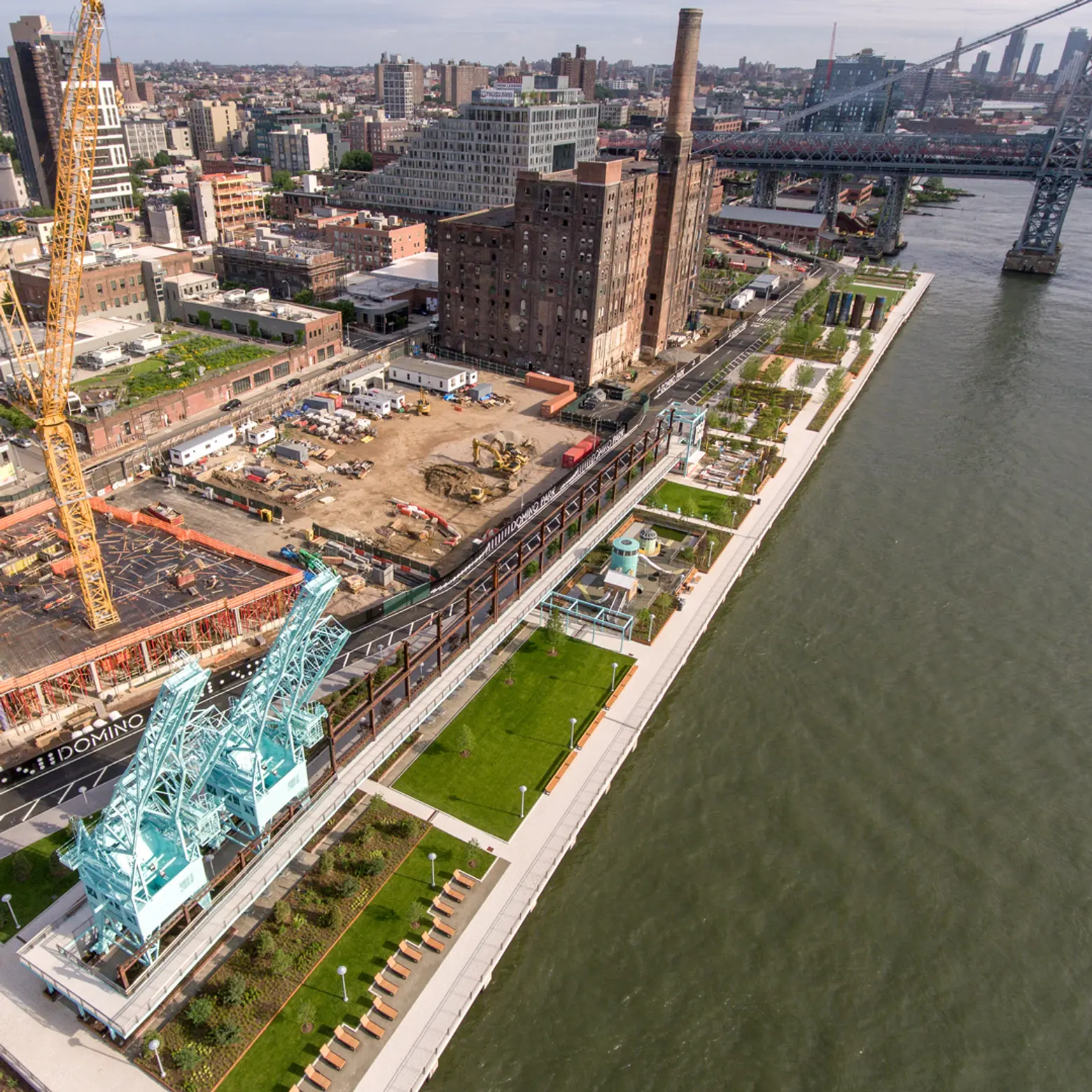
Photo credit: Daniel Levin
Two Trees Management announced today that Domino Park, the long-awaited new waterfront recreational public space at the 11-acre Domino Sugar Factory site, will celebrate its grand opening this Sunday, June 10. In April, 6sqft revealed renderings of the new park and esplanade that will anchor the three-million-square-foot Williamsburg mega-development at the Domino Sugar Factory site, designed by James Corner Field Operations (of the High Line fame). The quarter-mile long public park, located just north of the Williamsburg Bridge, celebrates the history of one of the city’s most iconic industrial waterfront sites with adaptively reused syrup tanks, warehouse columns, and original cranes (now painted the park’s signature turquoise color “untealed”). There will also be a taco kiosk from Danny Meyer, a water feature, bocce courts, and a children’s playground designed by Mark Reigelman as a reinterpretation of the original factory.
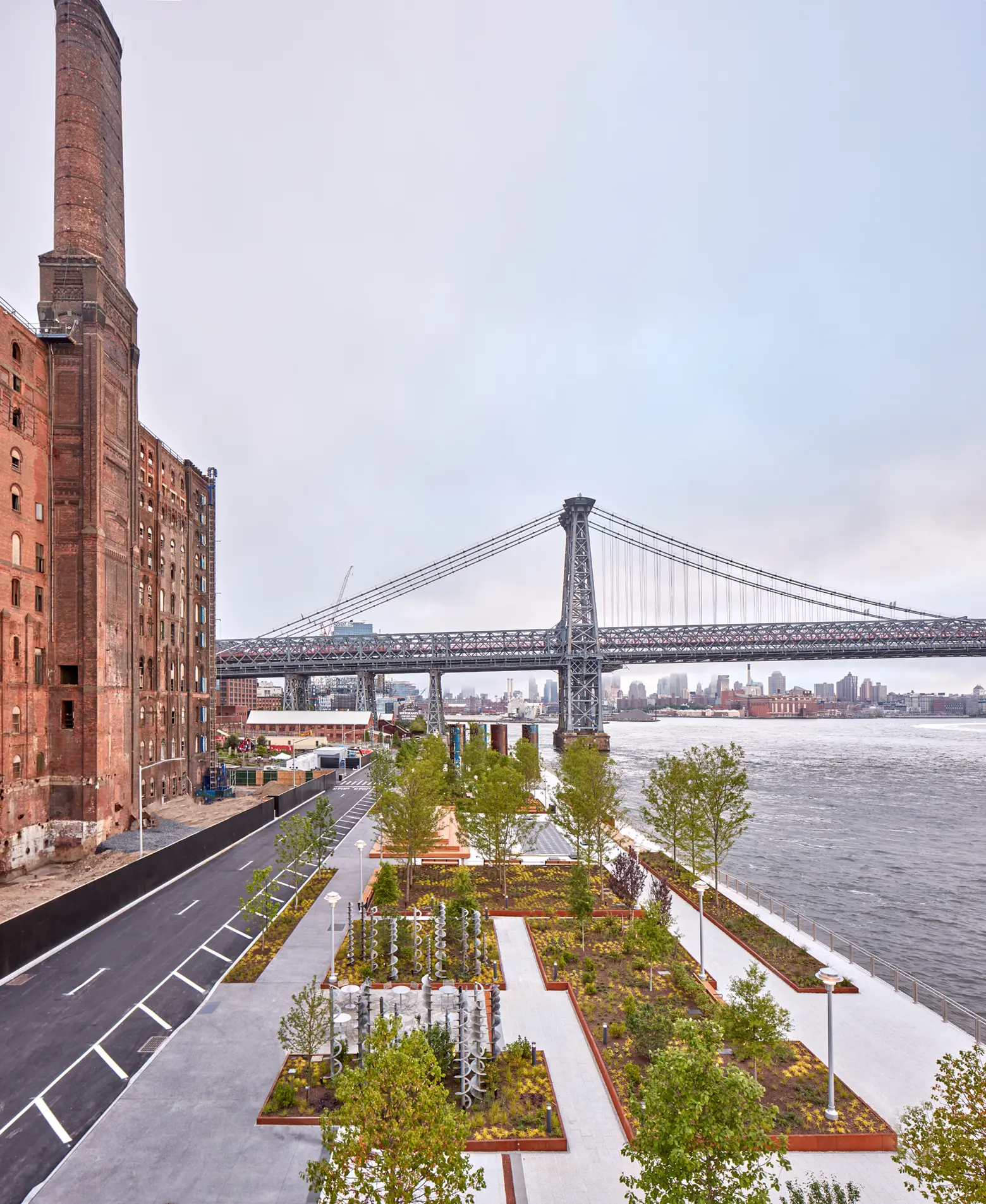
The waterfront park is in keeping with the Domino Sugar Factory redevelopment master plan in its emphasis on historic preservation; reclaimed sugar refining and industrial artifacts and remnants are interspersed throughout the site along an Artifact Walk, uncovering the story of the sugar trade in New York and the sugar refining process that occurred on the site for over a century. In addition the park will offer a passive recreation park with a Japanese pine garden, an 80-100 person picnic area, a food kiosk, a play space inspired by the sugar refining process, a sloping lawn, and an “urban beach.”
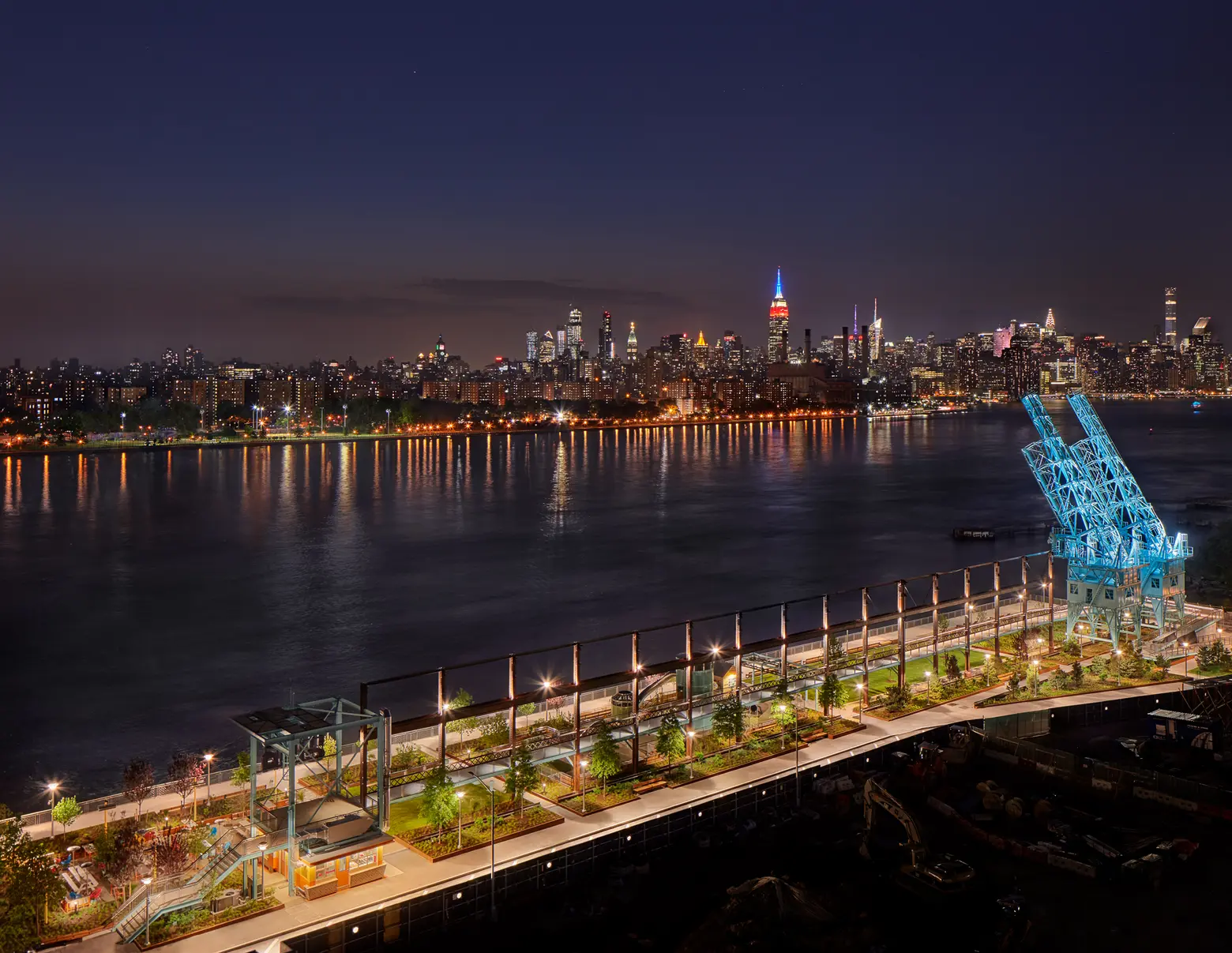
“The opening of Domino Park fulfills our promise to deliver this long walled-off ribbon of the Williamsburg waterfront to the residents of North Brooklyn—residents whose families worked at this factory for generations and who have contributed to the diversity and vibrance of one of New York’s most enchanting neighborhoods. Domino Park will hopefully serve as a living, breathing tribute to thousands of Domino workers, their families and the rich tapestry of history that defines this New York community,” said Two Trees Principal Jed Walentas. Two Trees’ investment in the privately-funded public park is $50 million.
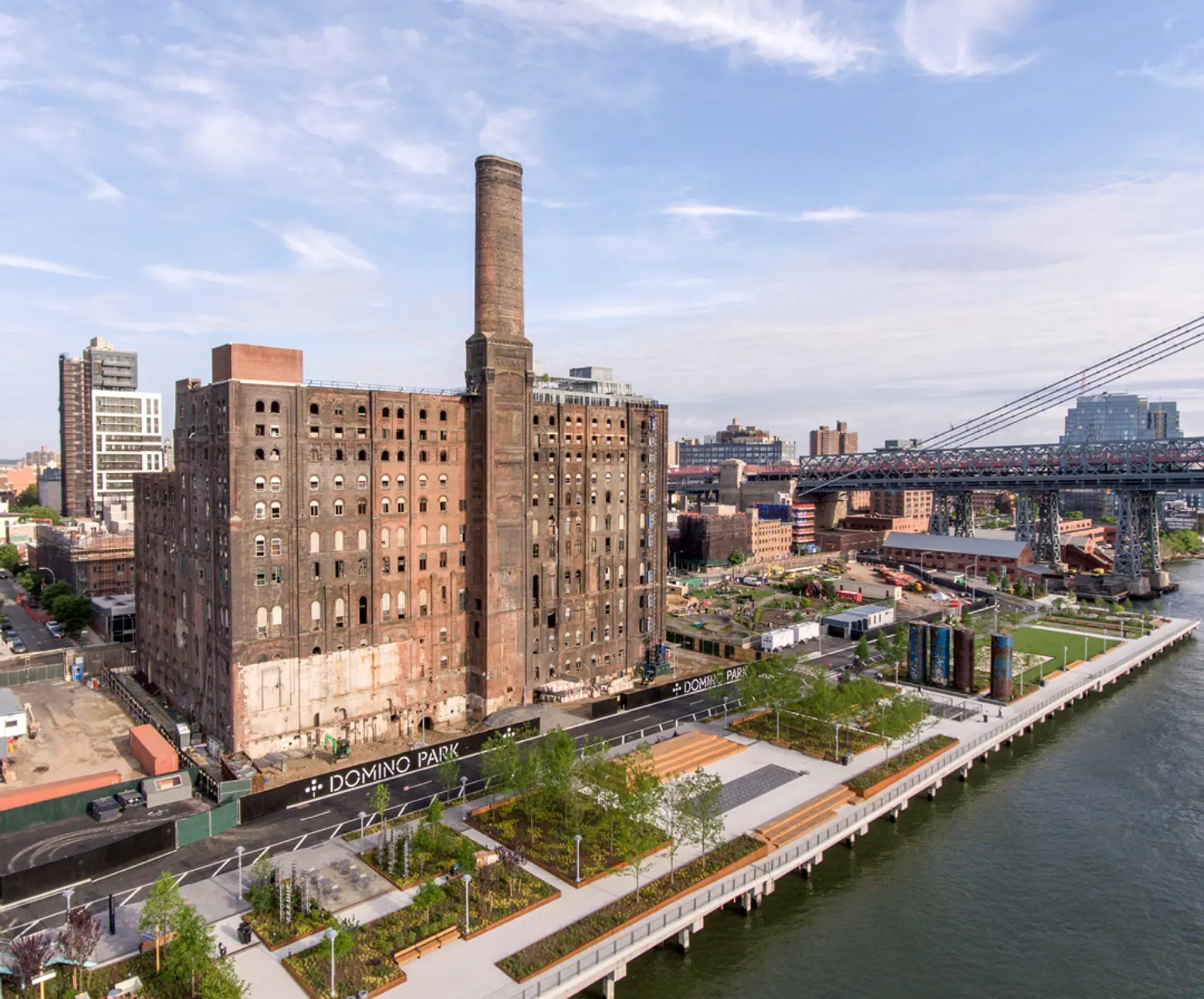
Domino Park is organized into three distinct programmatic areas. A key feature of SHoP Architects’ master plan for the Domino site is the extension of River Street, drawing the community to the waterfront–previously walled off from the public–so that the park becomes a part of daily life.
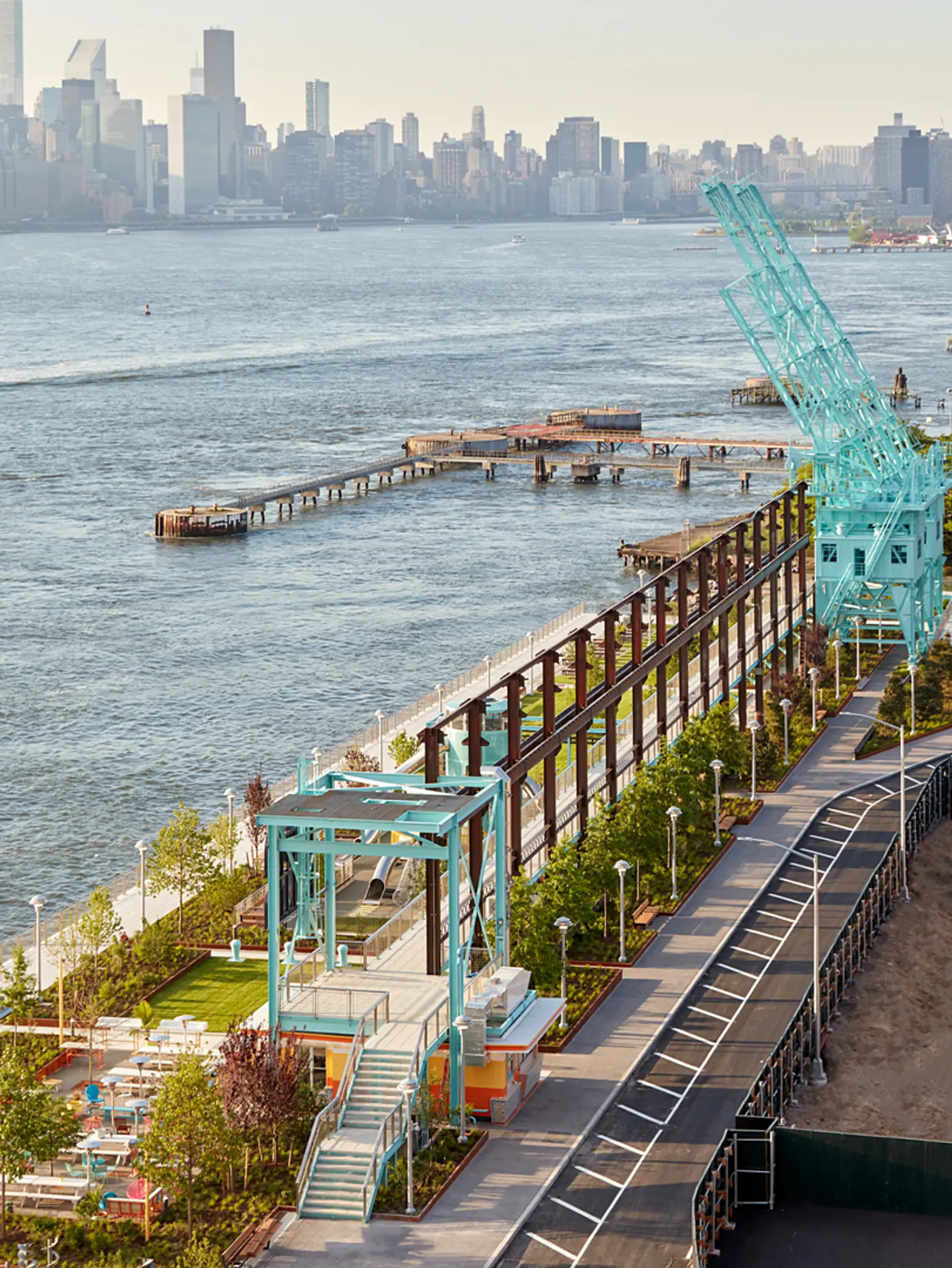
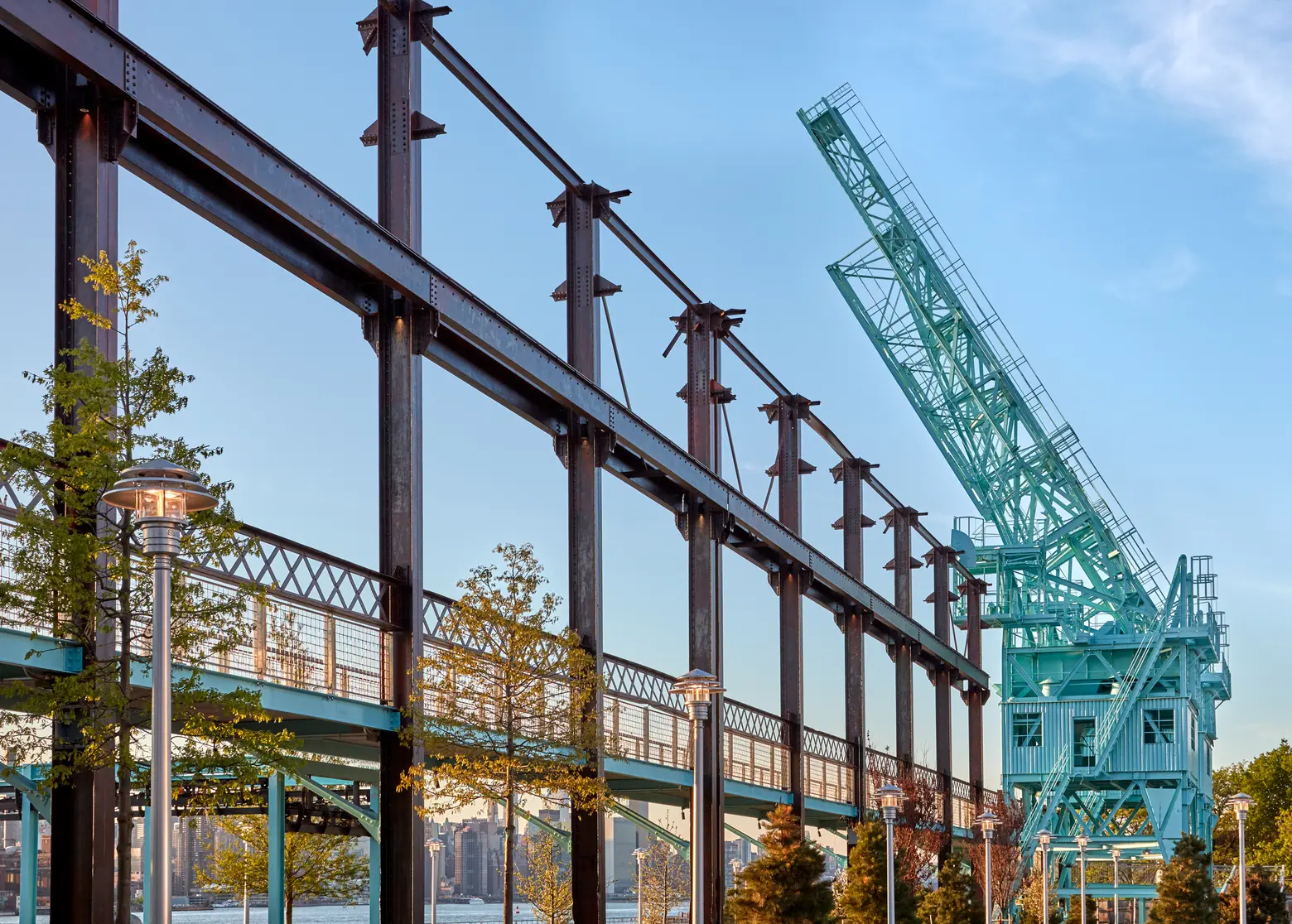
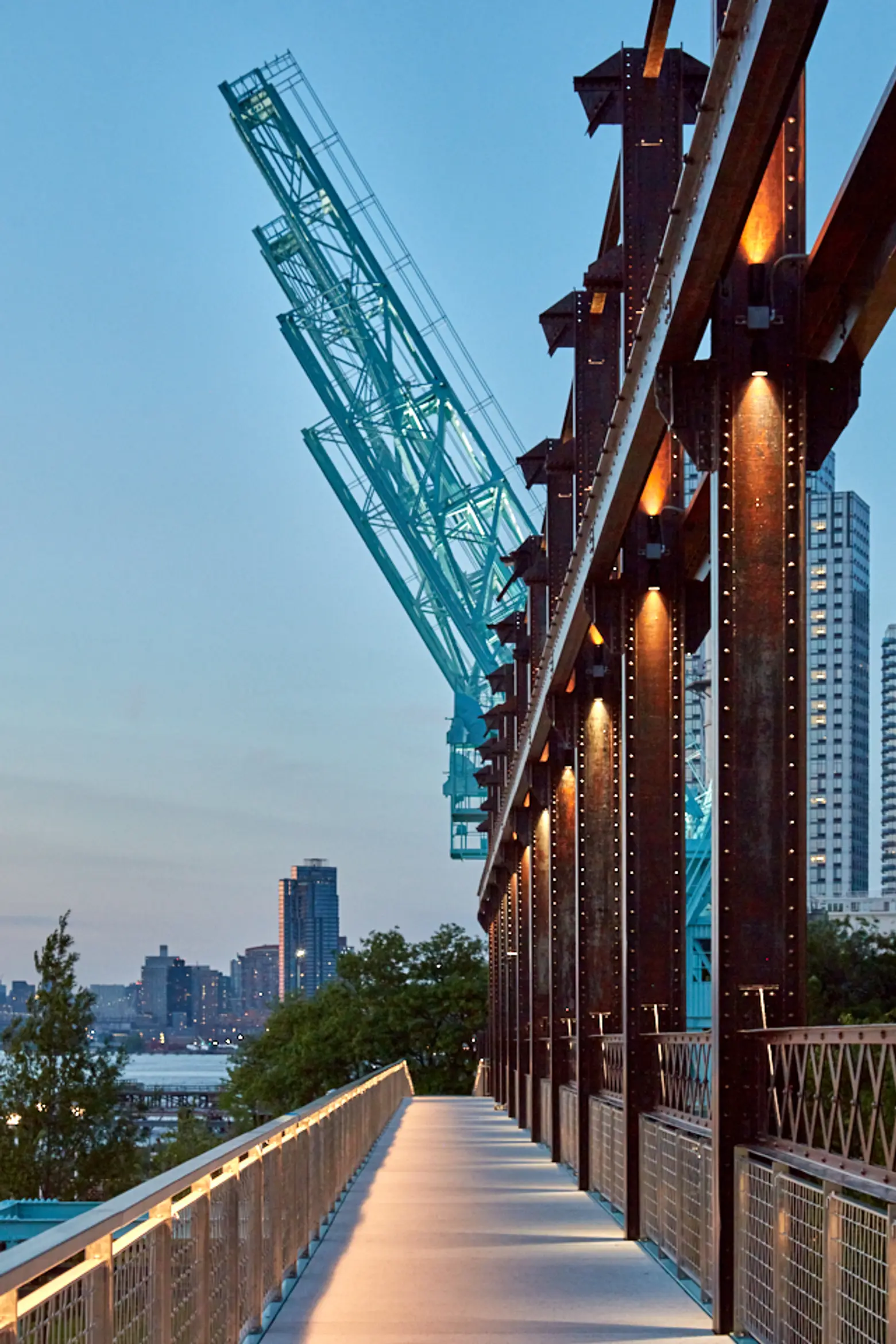 The elevated artifact walk
The elevated artifact walk
The five-block Artifact Walk integrates over 30 large-scale, handpicked pieces of salvaged factory machinery along the waterfront as well as 21 columns from the Raw Sugar Warehouse and approximately 585 linear feet of crane tracks from the site that is incorporated into the design of the park.
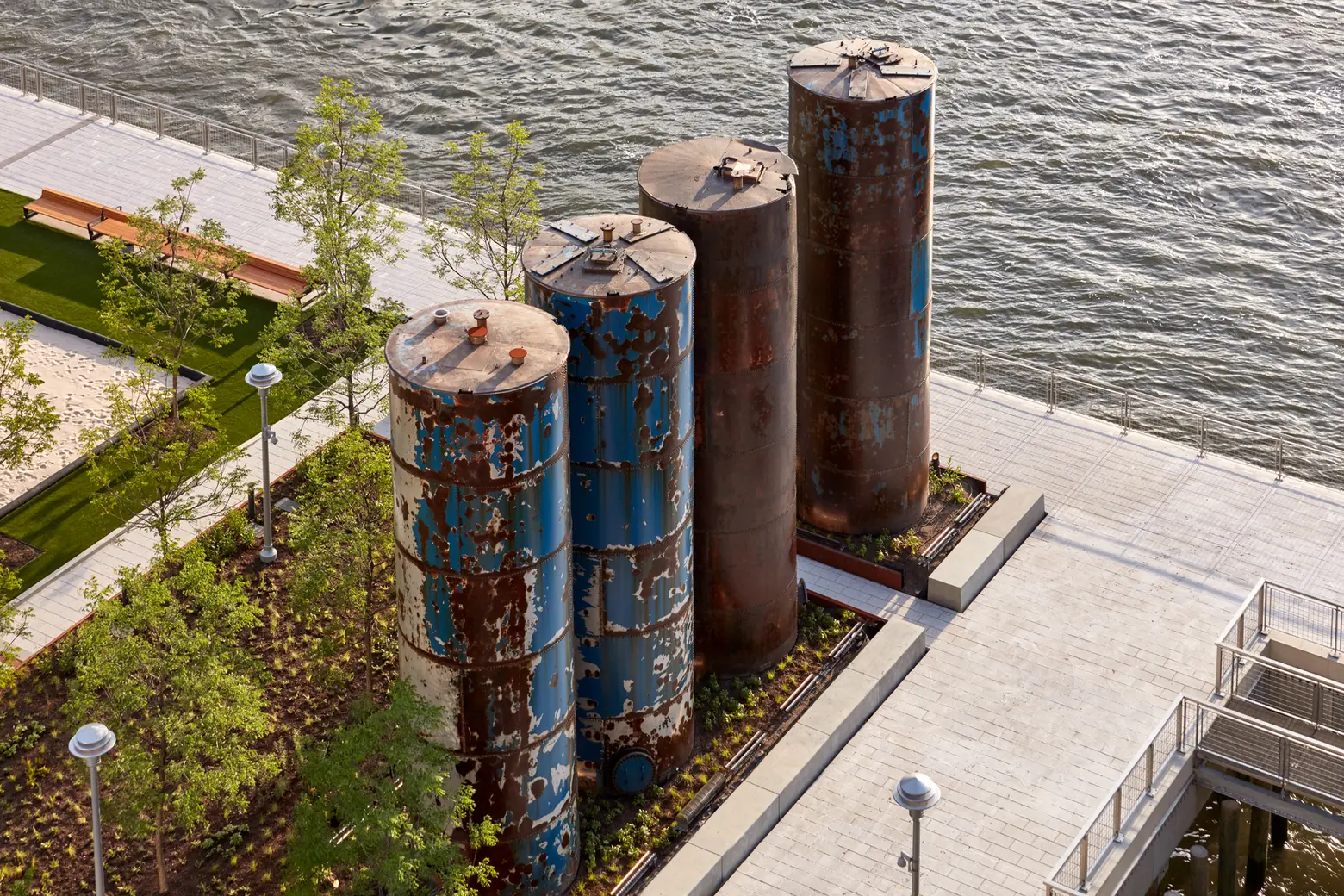
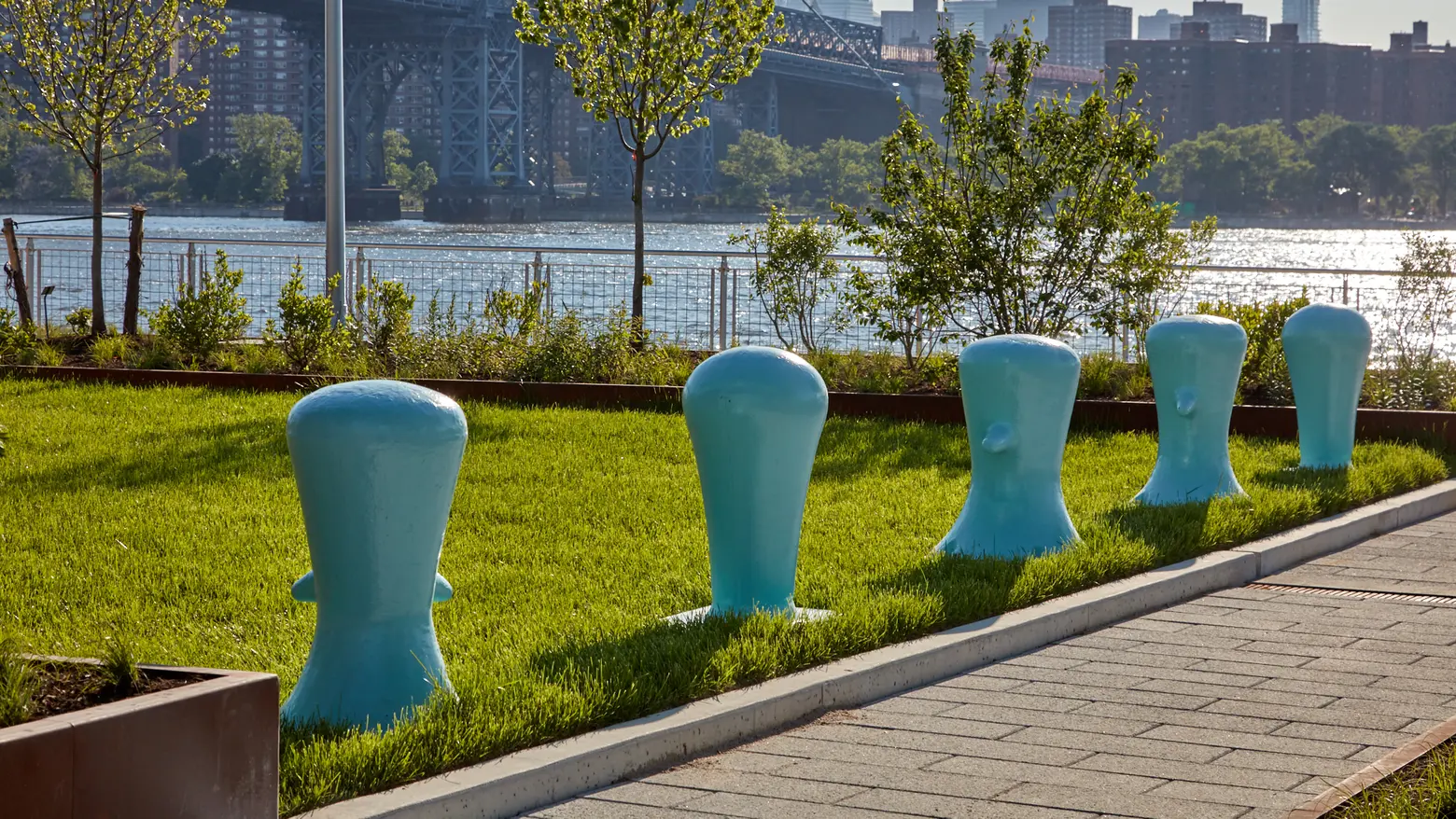
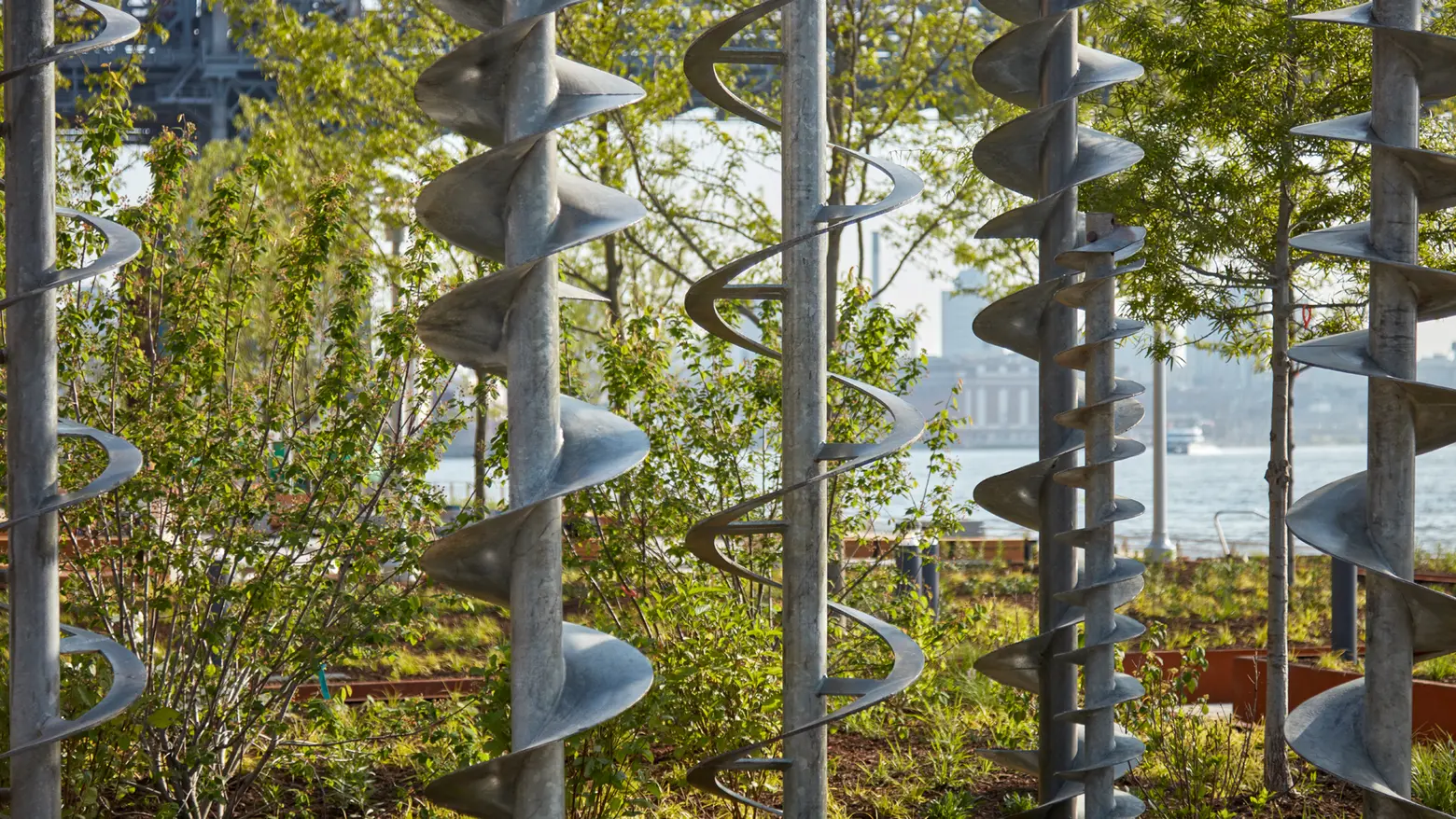 Top: Syrup tanks; Middle: mooring bollards; Bottom: Screw conveyers that were used in the mixing process
Top: Syrup tanks; Middle: mooring bollards; Bottom: Screw conveyers that were used in the mixing process
It also features four 36-foot tall cylindrical tanks that collected syrup during the refining process, mooring bollards, bucket elevators, and various dials and meters from the factory with original signage.
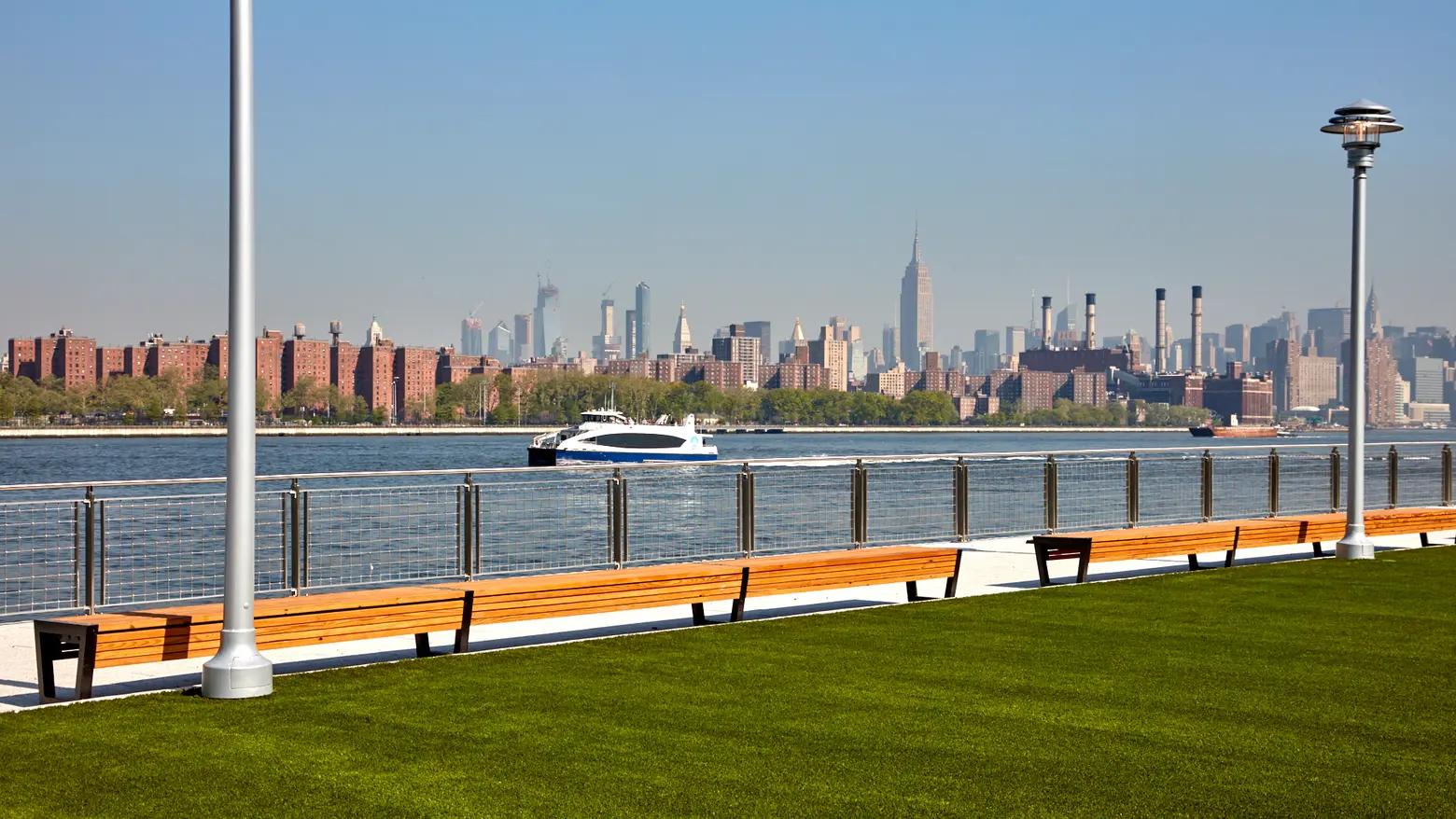
The 1,200-foot-long waterfront esplanade provides a continuous walk along the East River with panoramic views of the Manhattan skyline and Williamsburg Bridge.
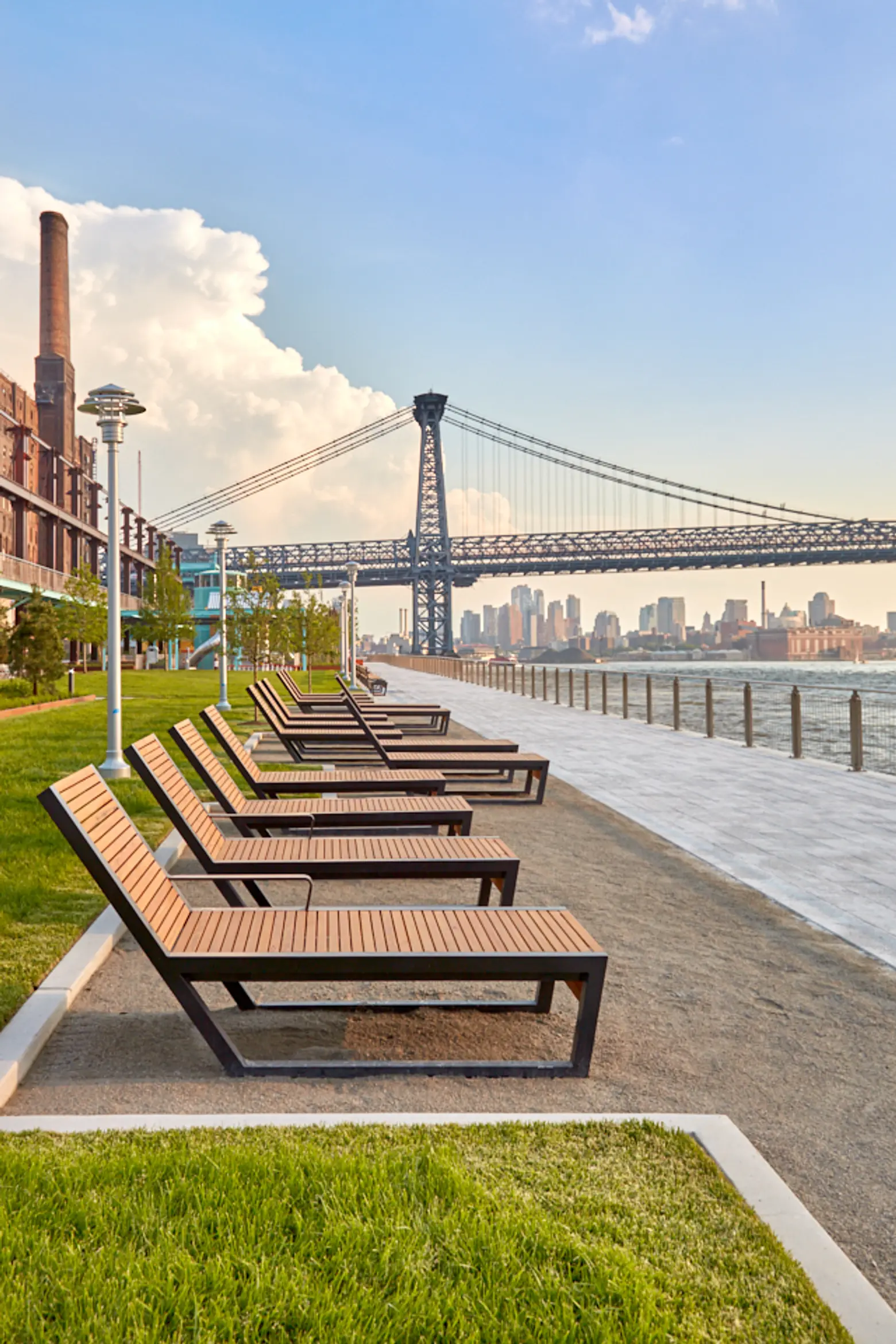
The park’s Passive Recreation Area at its northern end includes a Japanese Pine garden at the entry, a 100-person picnic area, the aforementioned taco stand, a children’s playground inspired by the sugar refining process, a large sloping lawn and an urban beach with a flat shaded lawn area and chaise lounges.
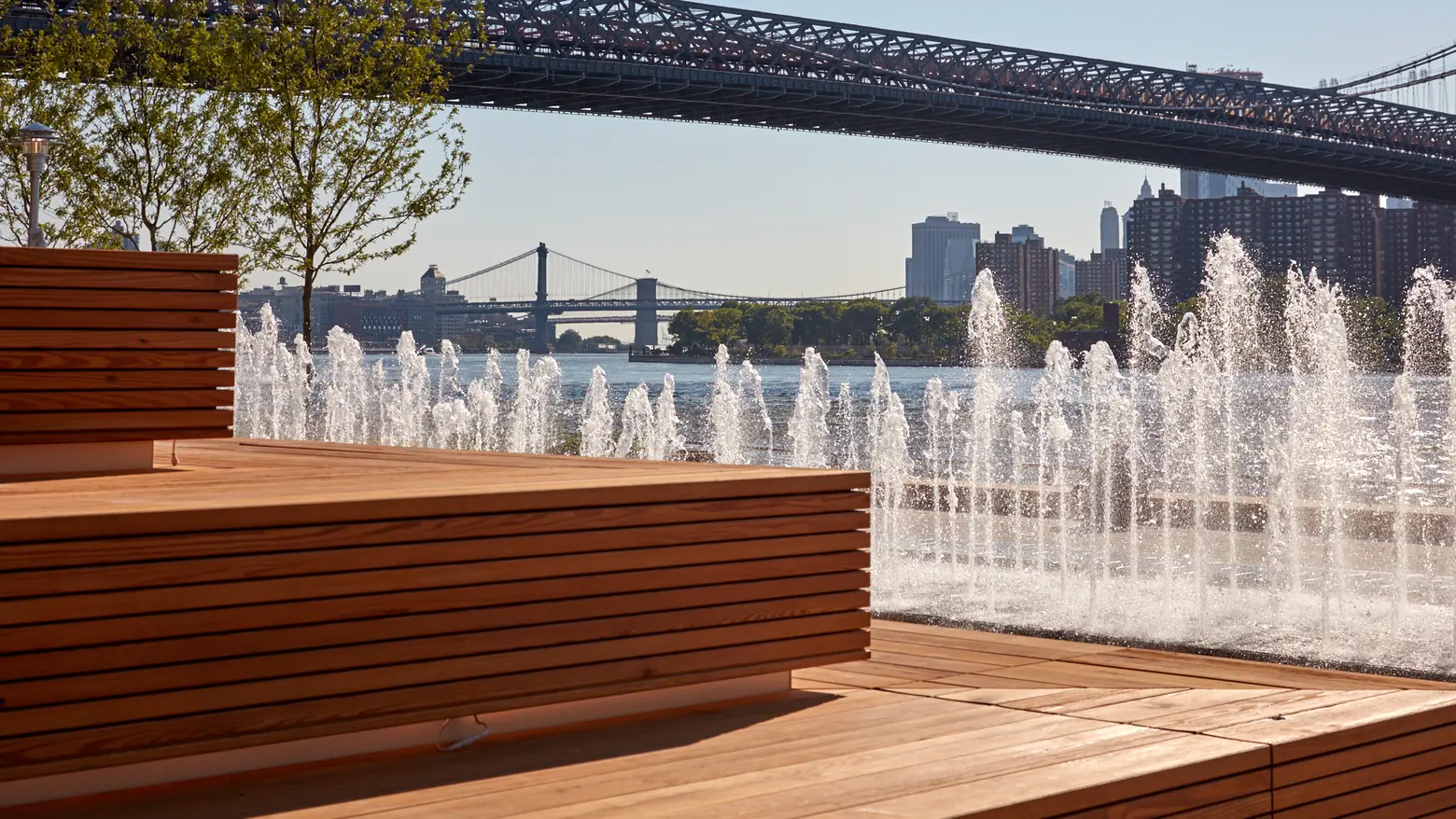
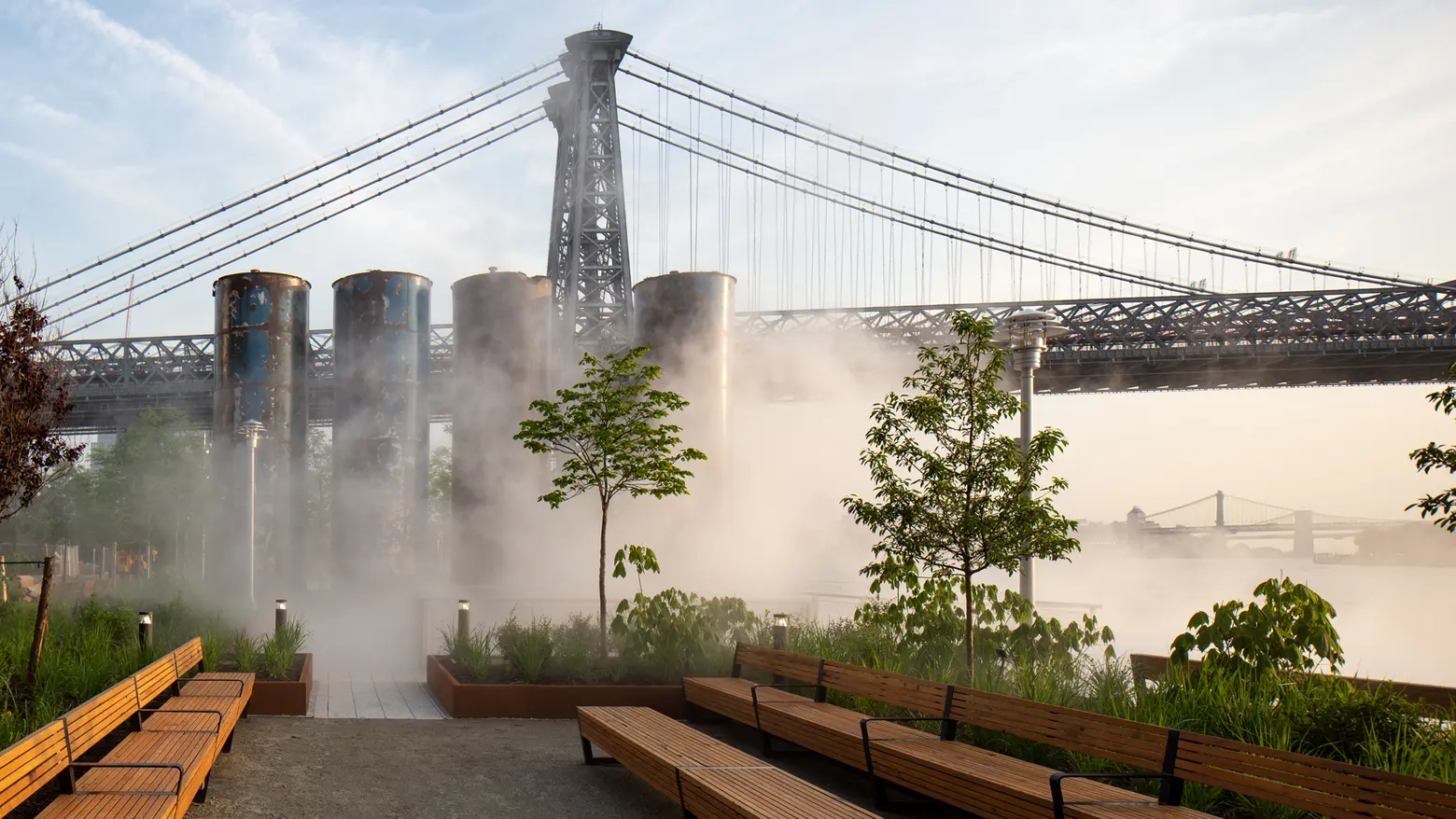
Water Square is a central gathering area made up of five separate gathering spaces including a four-tiered seating area that affords sweeping views of the East River and the Refinery building, and overlooks a central water feature that can be specially programmed. At the water’s edge, there is a sunken area with a series of river viewing steps. At the edge of Water Square, four salvaged syrup tanks from the Refinery are embedded in a “syrup tank garden.”
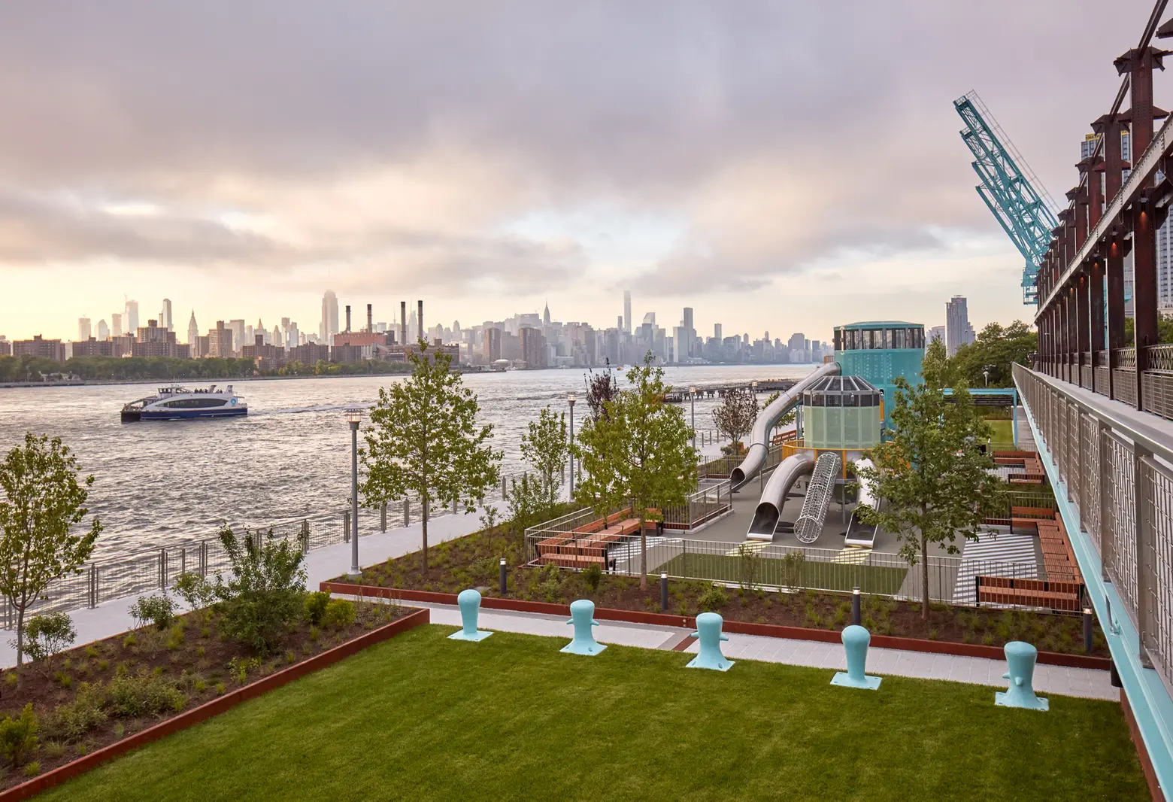
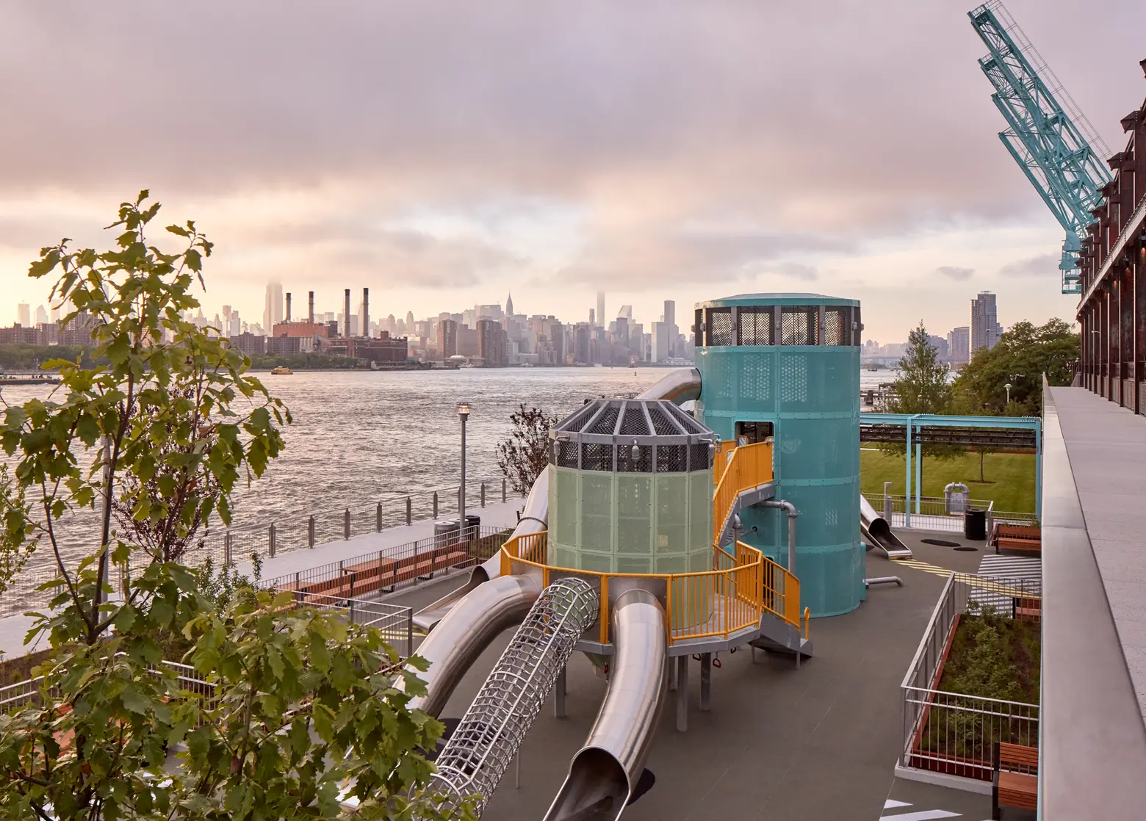
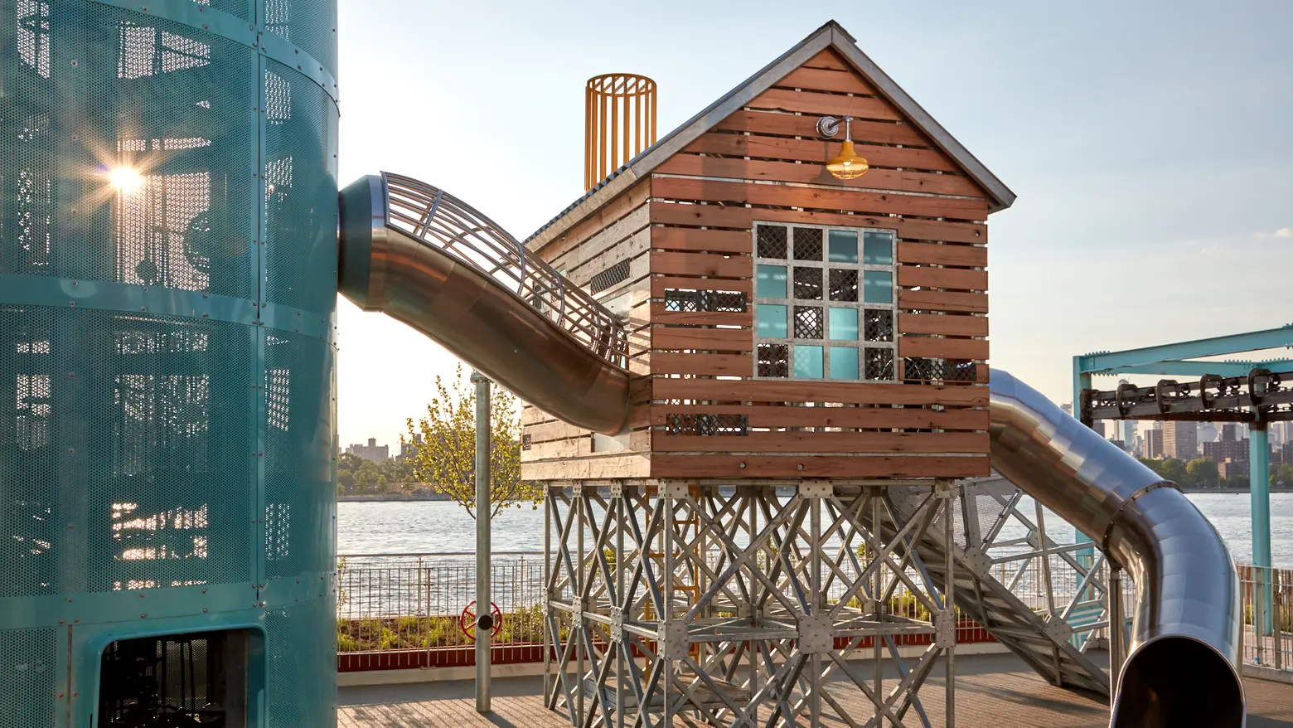
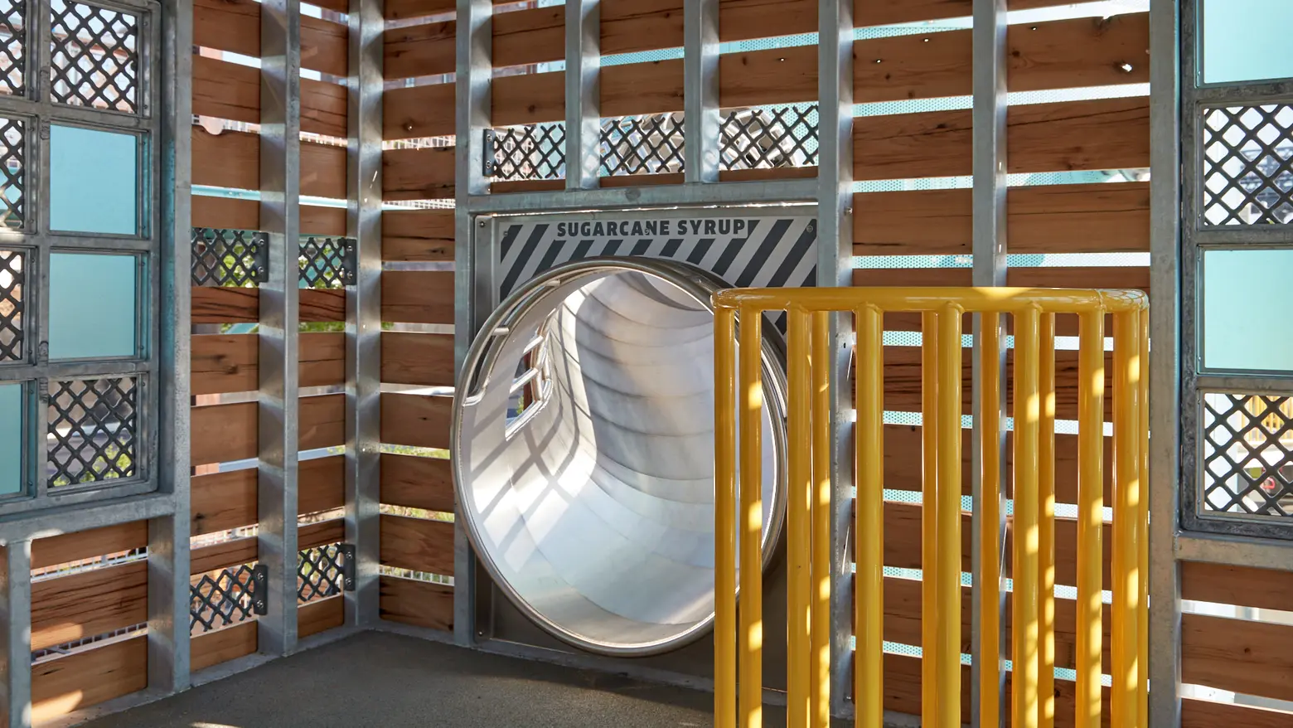
Sweetwater Playground, designed by renowned artist Mark Reigelman, pays homage to the Domino Sugar Factory and the history of the sugar industry with each portion taking children through a fun-filled representation of the sugar refining process. Three primary structures, an elevated cabin, towering silo and an industrial container along with stainless steel slides, climbers and catwalks are all reminiscent of the original factory’s complex architecture and infrastructure.
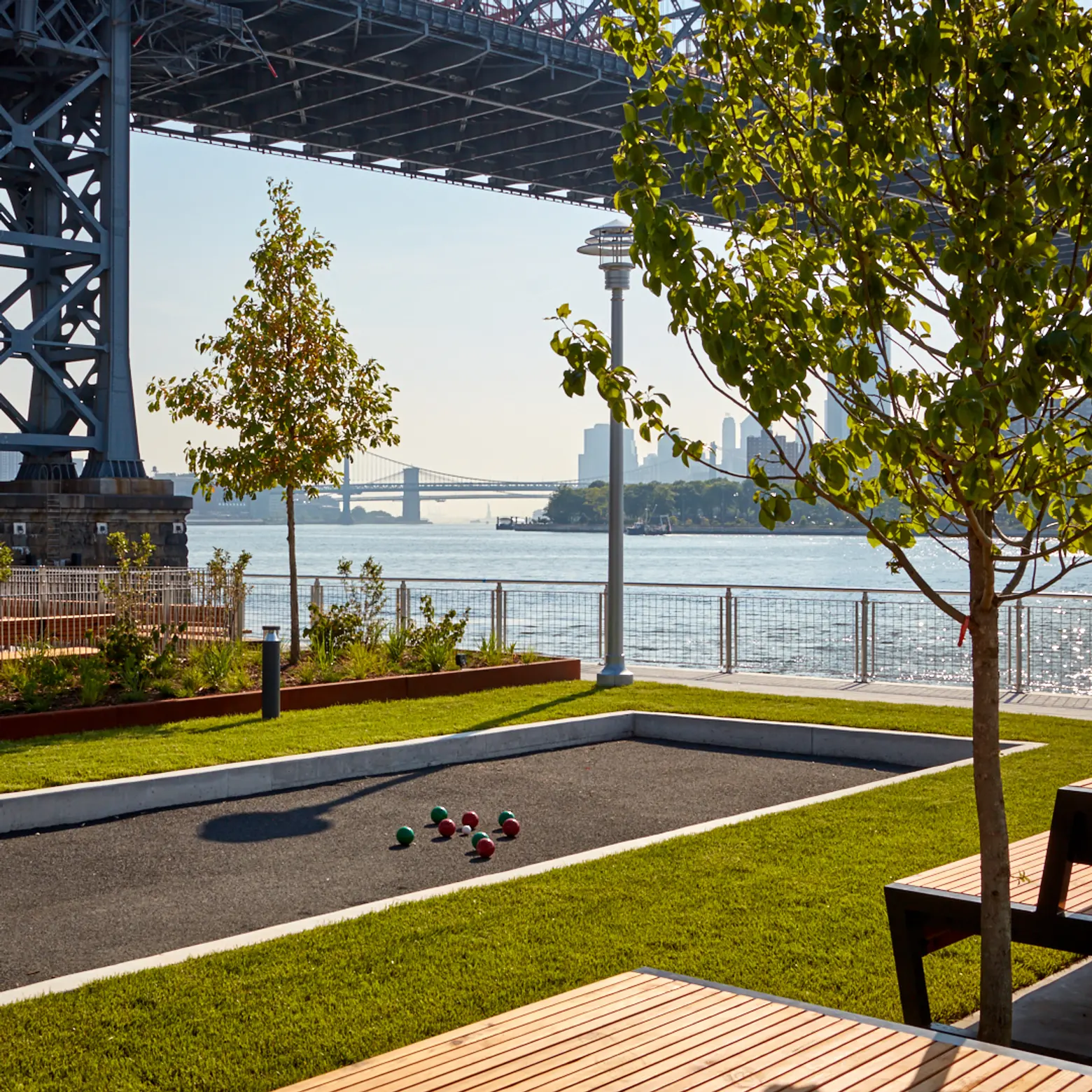
The park’s active recreation area consists of interactive spaces for visitors including a 1,750-square foot linear dog run, two bocce ball courts, a 6,300-square-foot playing field for various sports, and a full-sized beach volleyball court.
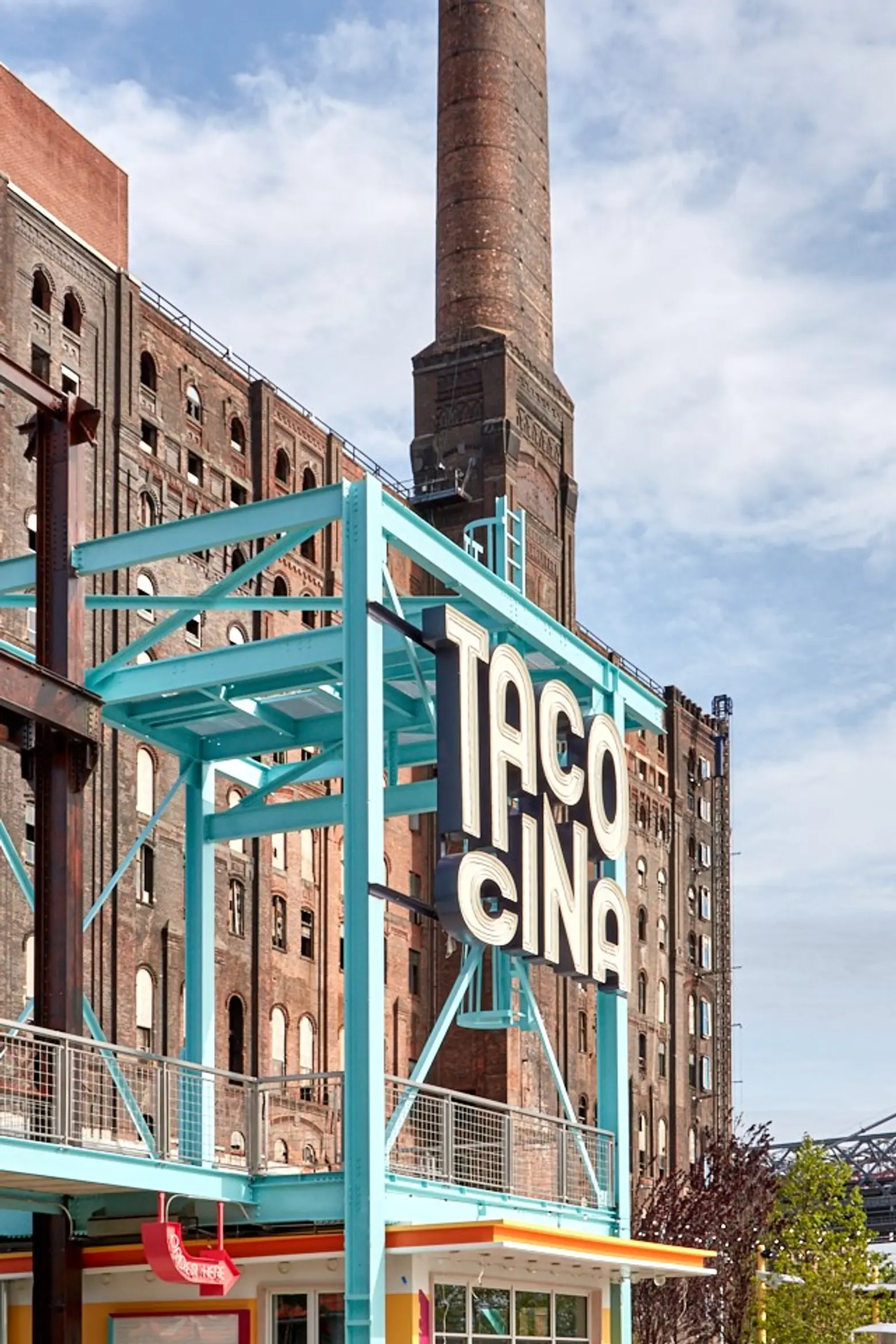
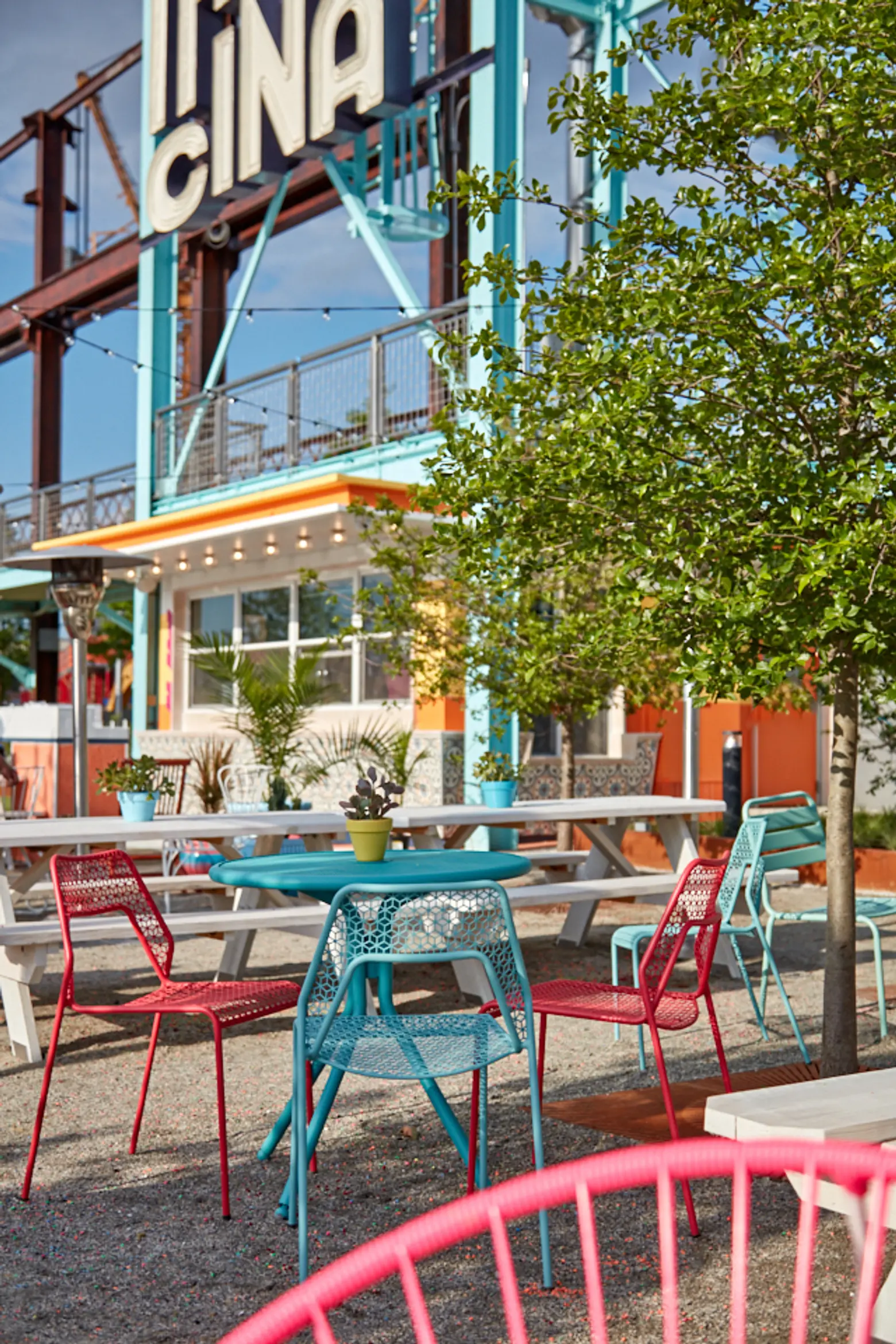
Food and beverages will, of course, be present and accounted for, with Tacocina by Danny Meyer’s Union Square Hospitality offering a food and beverage destination serving up tacos, Mexican beer, and cocktails.
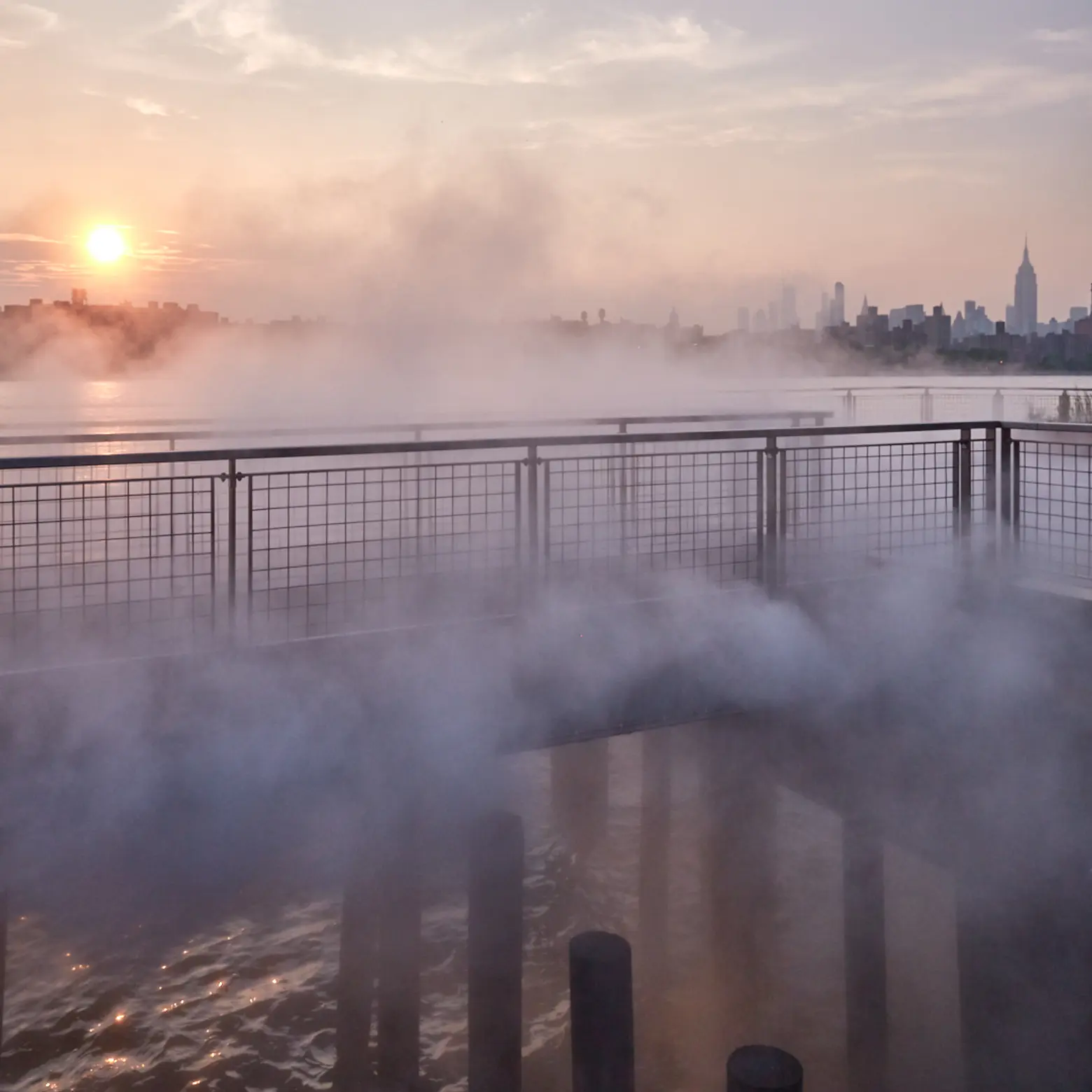
On the environmental front, the park and open space incorporate a resilient design approach including raising the platform two to seven feet above the new FEMA flood elevations ensuring that the site will be protected from flooding. The park includes a sustainable plant palette contributing to coastal resilience including a mix of nearly 175 trees.
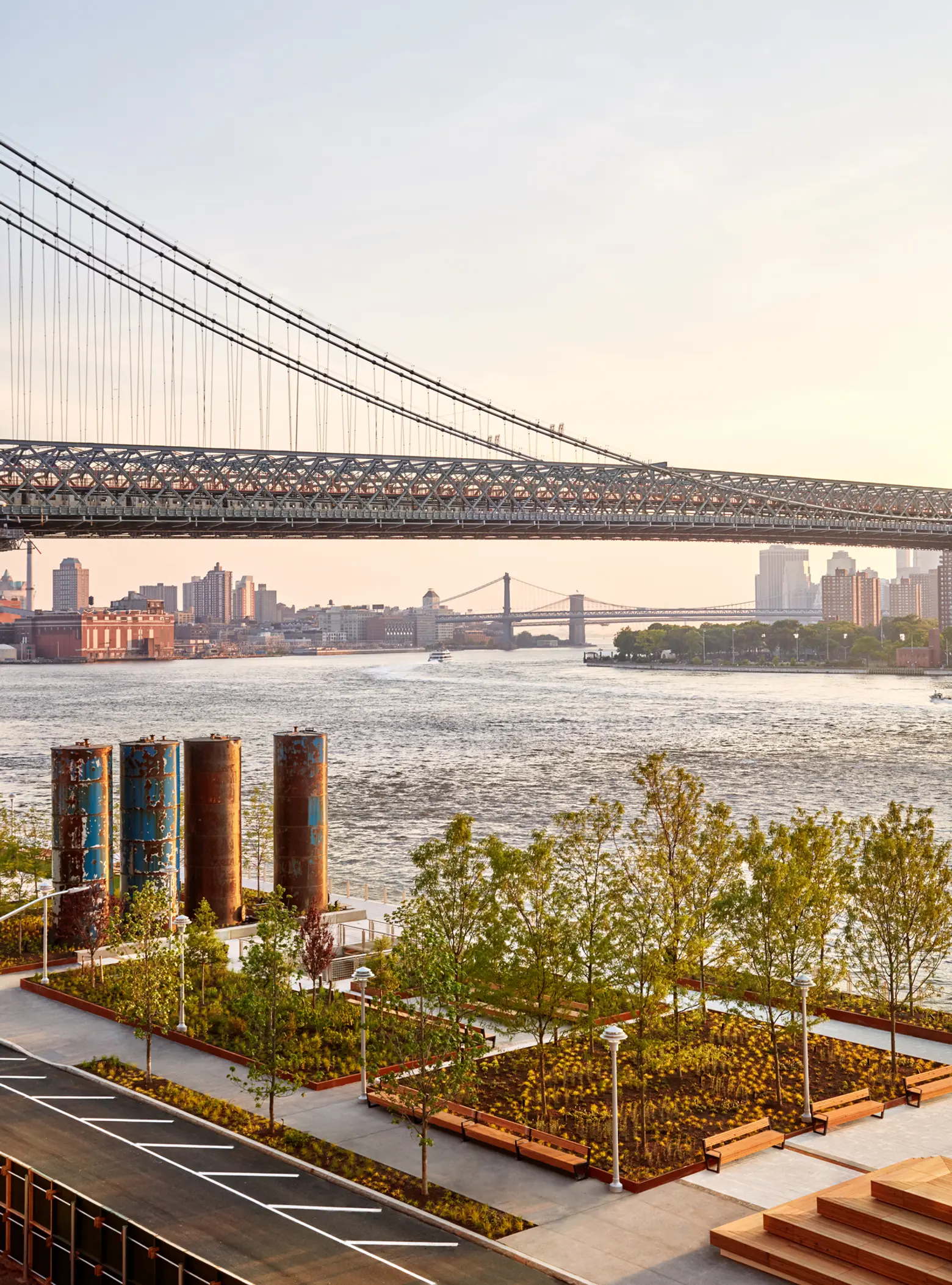
During Sunday’s free grand opening event park visitors can join in family-friendly activities including a Sky Ting waterfront yoga class, a tasting from Tacocina, bites from Fornino, Mekelburg’s and Yankee Doodle and ice cream from Van Leeuwen. Entertainment will include National Sawdust live acoustic performances, a McNally Jackson read-aloud, park tours from Untapped Cities, performance art from STREB and more. Visitors can also meet the many makers of the park including Lisa Switkin from James Corner Field Operations.
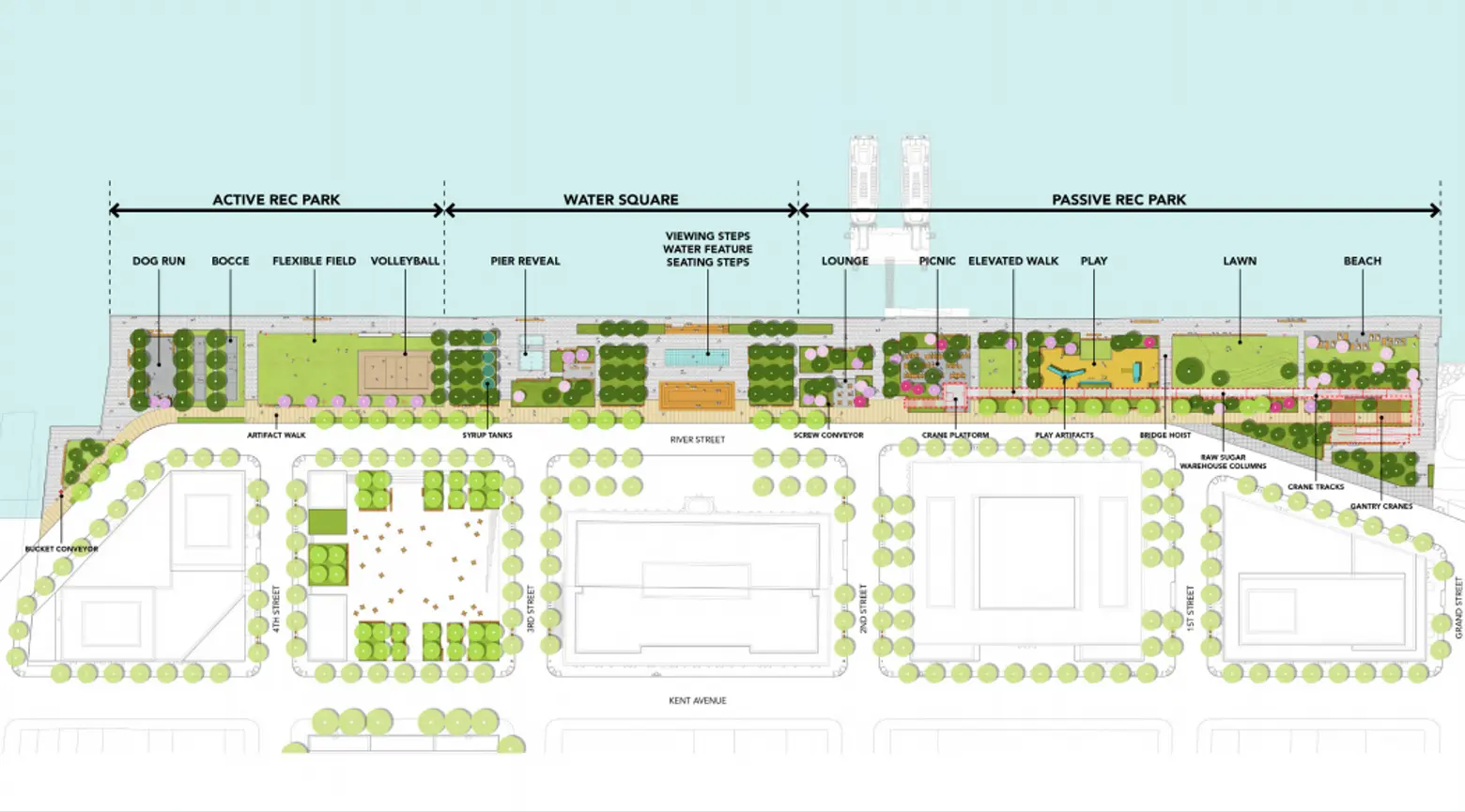
Domino Park will be open seven days a week from 6am to 1am. The park is reachable from the East River Ferry, the L, J, and M trains, and local buses. Park entrances are along Kent Avenue at South 5th Street, South 3rd Street and Grand Street.
In total, the entire 10-year Domino Sugar Factory project will yield 2,300 apartments, 500,000 square feet of commercial space, and a new school. This past fall, residents began moving into SHoP Architects’ donut-shaped rental tower 325 Kent, and in November, the Landmarks Preservation Commission approved a project to redesign the iconic 19th century Domino Sugar Factory building into a modern office space.
RELATED:
- REVEALED: New renderings of Domino Sugar Factory’s waterfront park and esplanade
- First look at Domino Sugar Factory’s 11-acre park and waterfront esplanade
- The Urban Lens: See the last photographs of the abandoned Domino Sugar Factory
- All Domino Sugar Factory coverage
Photos courtesy of Daniel Levin unless otherwise noted
