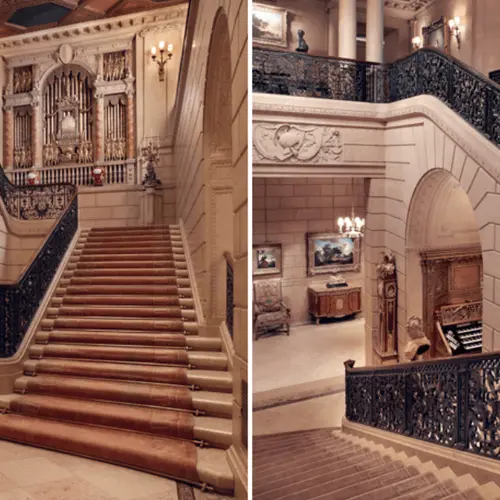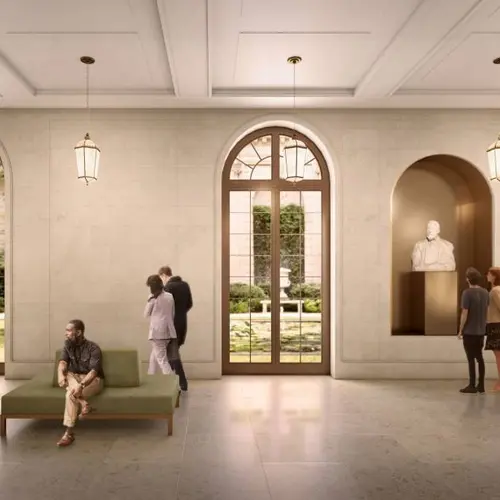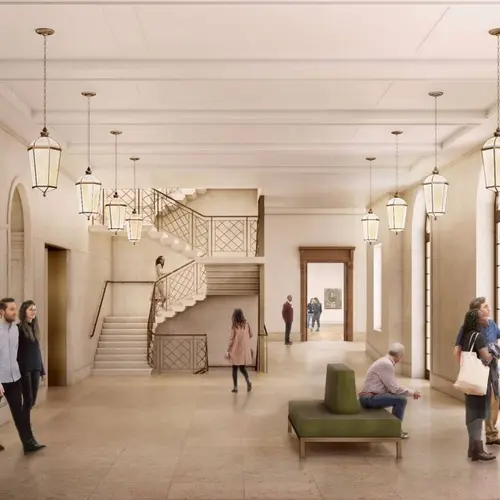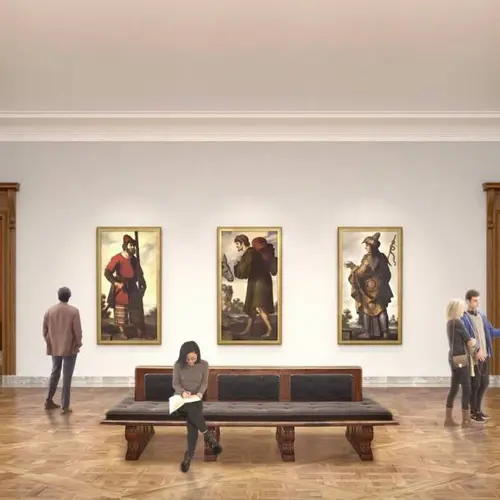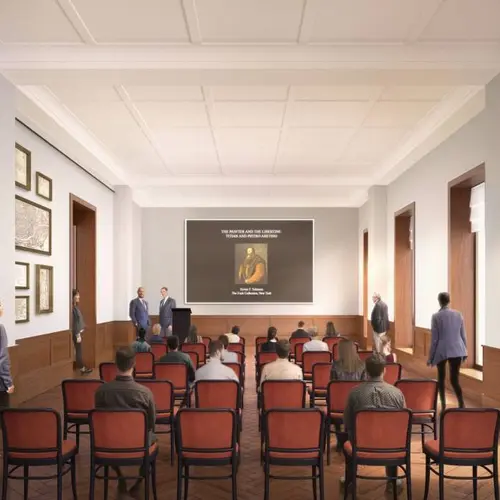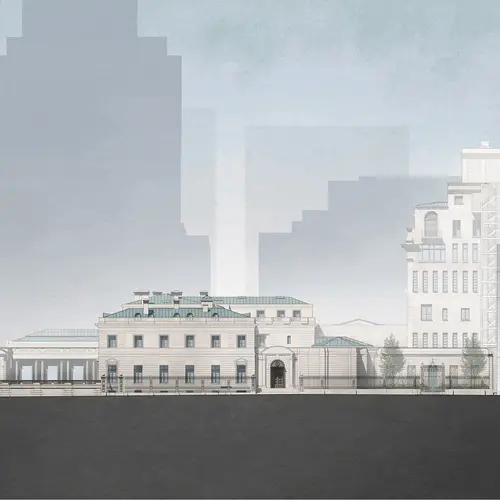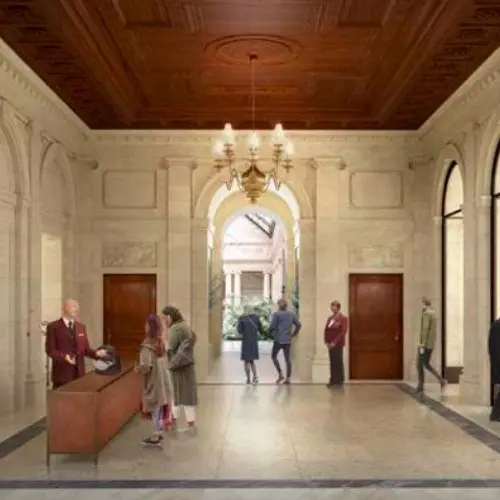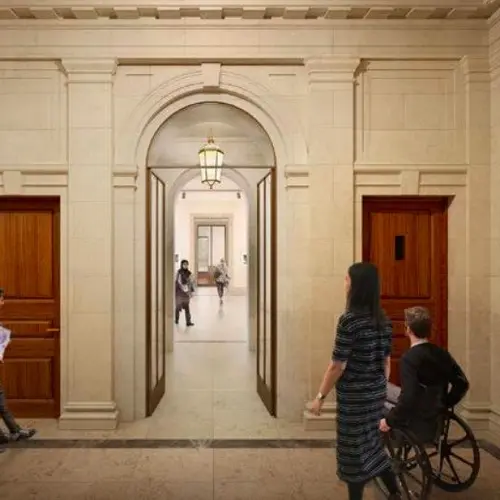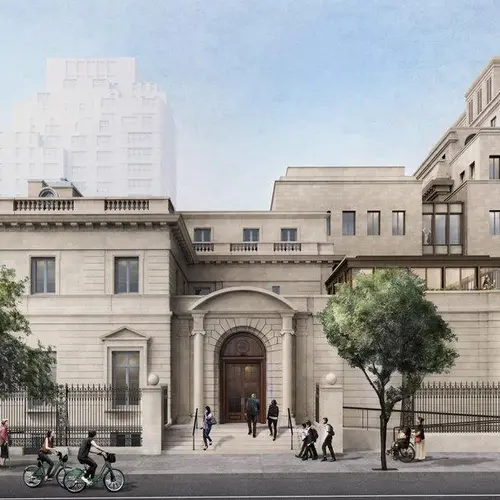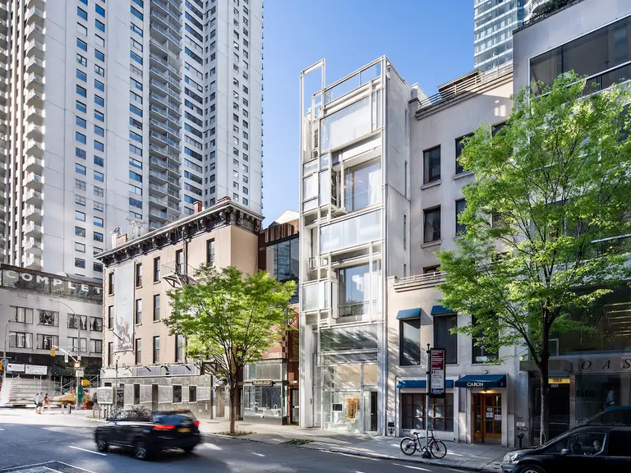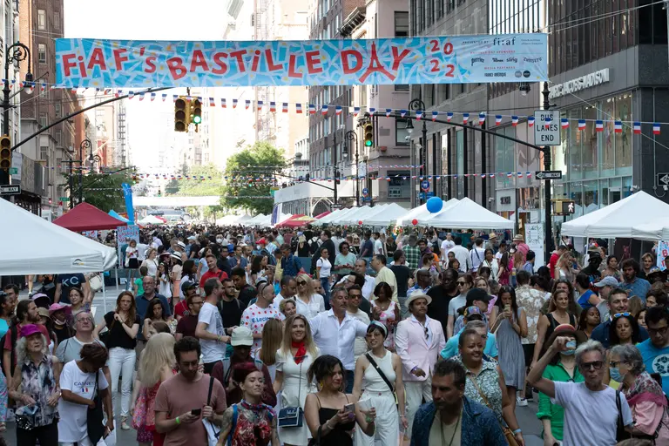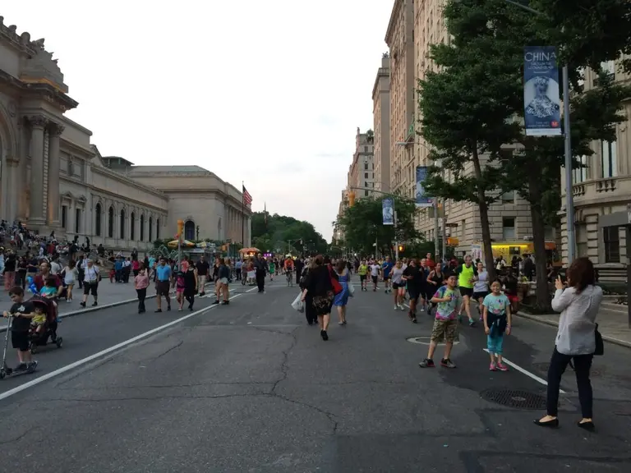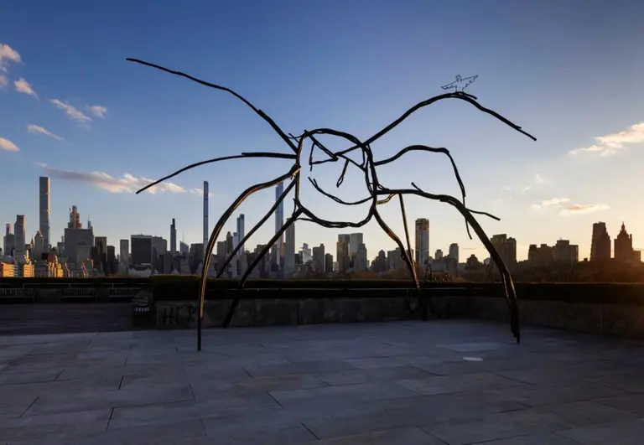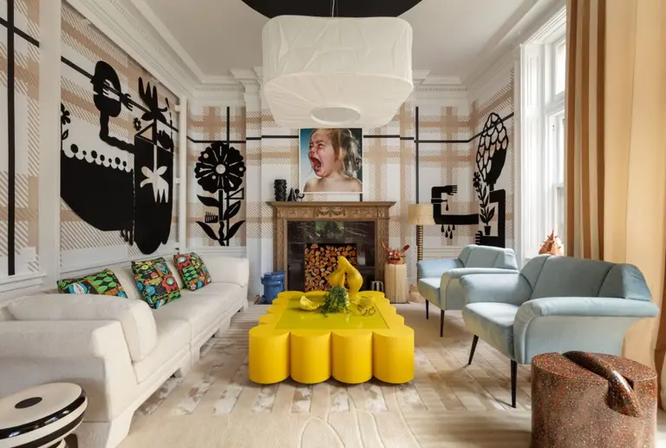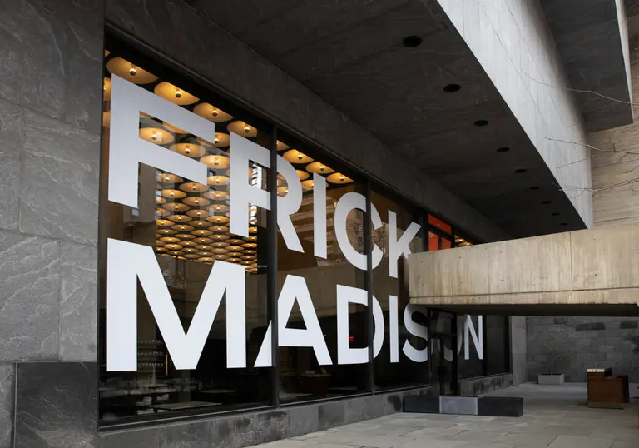Renderings revealed for Annabelle Selldorf’s $160M Frick Collection expansion

The Frick Collection has unveiled its $160 million Selldorf Architects-designed upgrade and expansion, which will open up the private living quarters of Henry Clay Frick’s original 1914 home to the public for the first time. As the New York Times explained, the renderings illustrate a plan to expand the existing building’s second level, add two set-back stories above the music room, and an addition behind the library that will match its seven-story height. These will house a 220-seat underground auditorium, an education center with classrooms, in addition to a renovated lobby and larger museum shop.
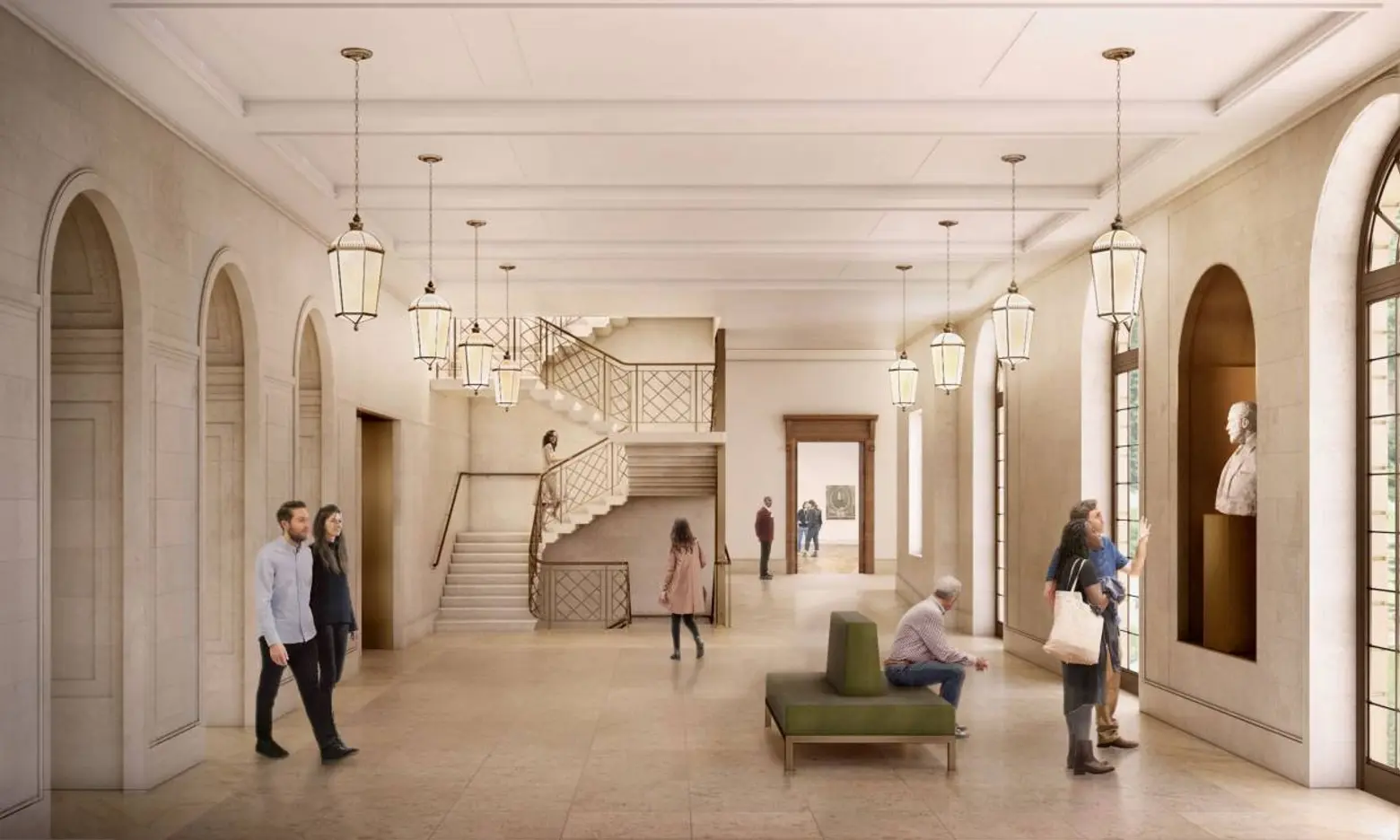
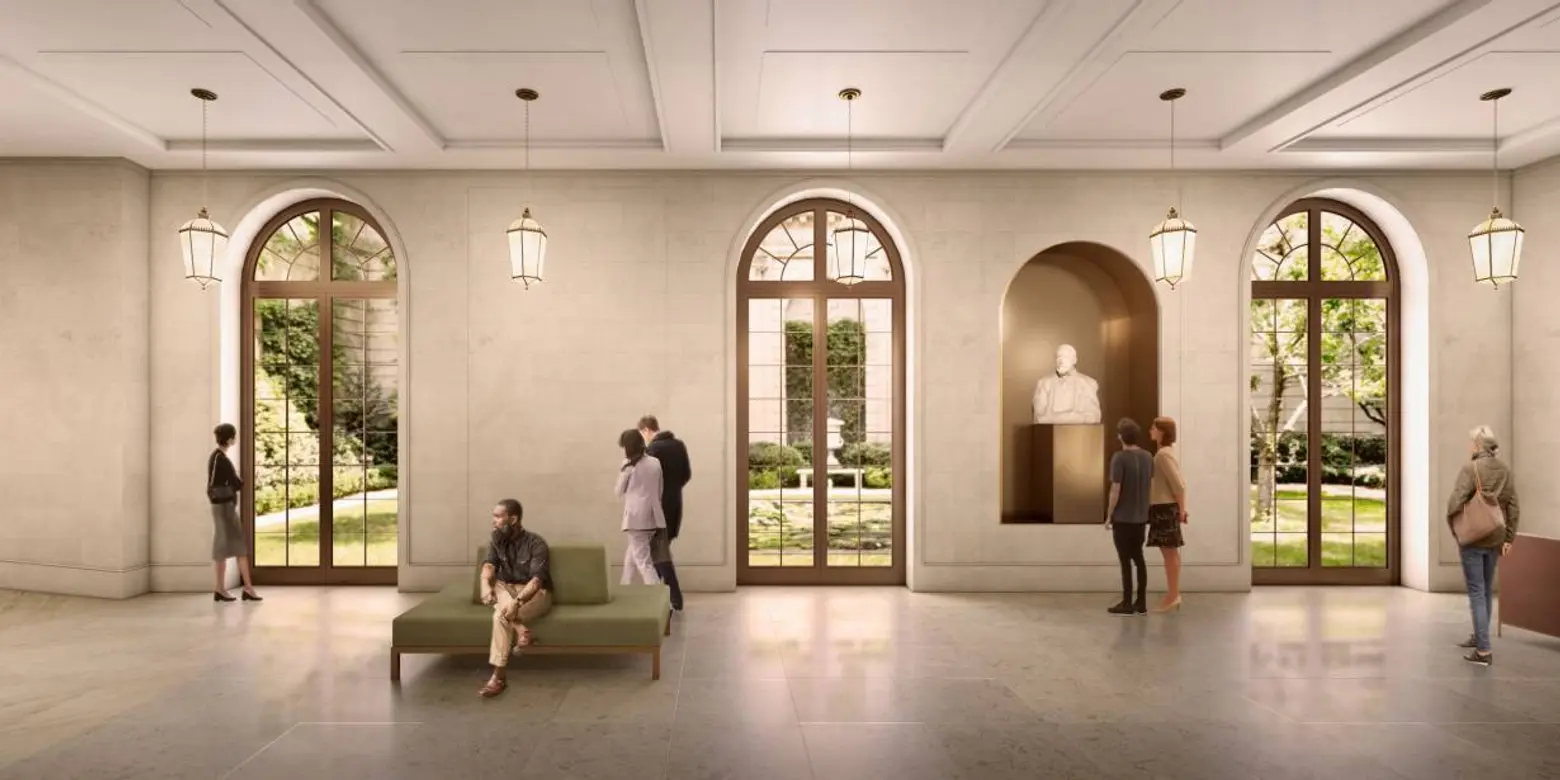
The renderings come after three past failed attempts to expand the Frick, most recently in 2015, when Davis Brody Bond’s plans included the removal of the Russell Page-designed East 70th Street garden, a proposal which was met with great opposition. Starchitect Annabelle Selldorf was then selected from a 20-firm pool of proposals to move ahead with a new version of the renovation. This, her current plan, focuses on restoring the garden instead of eliminating it.
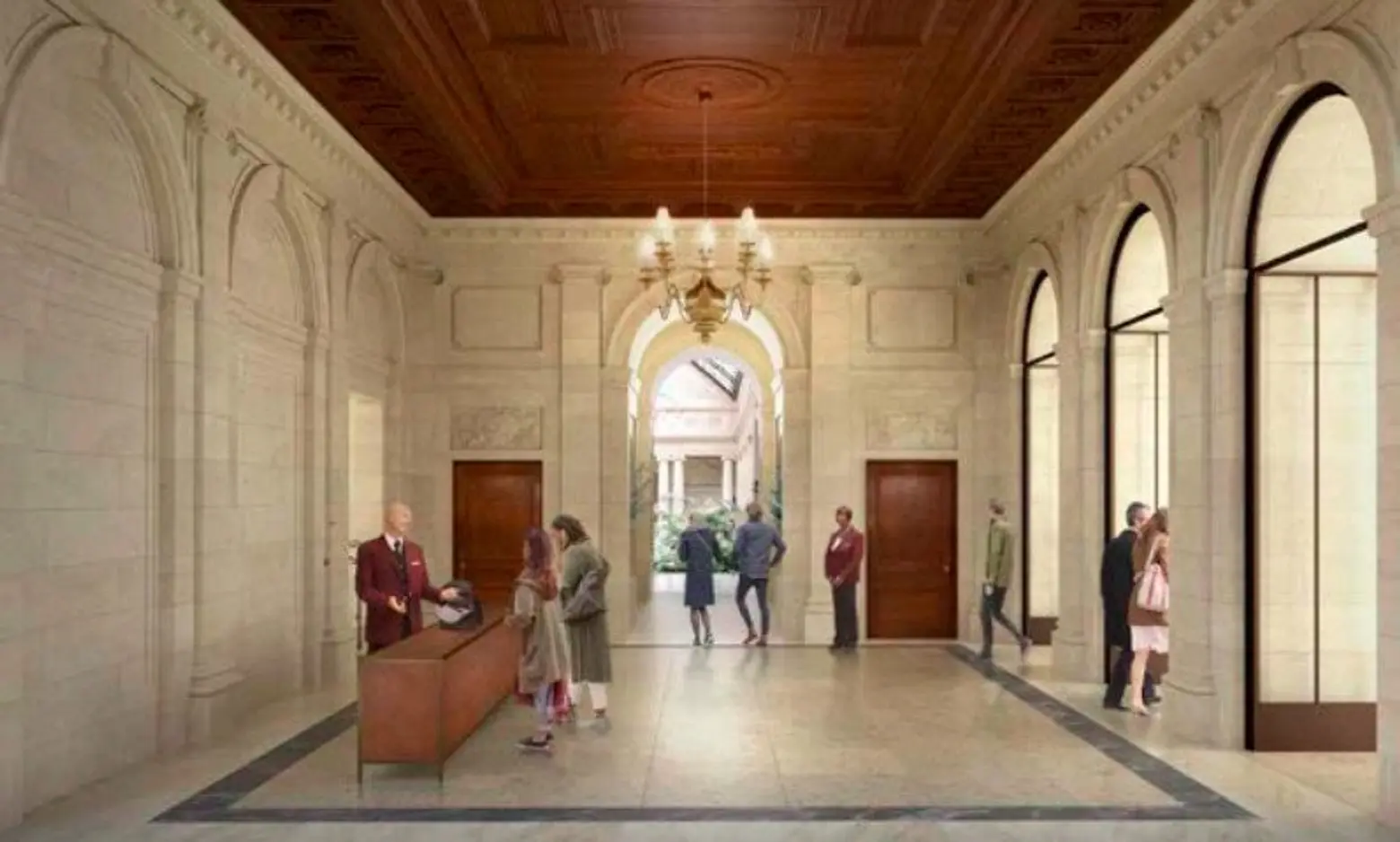
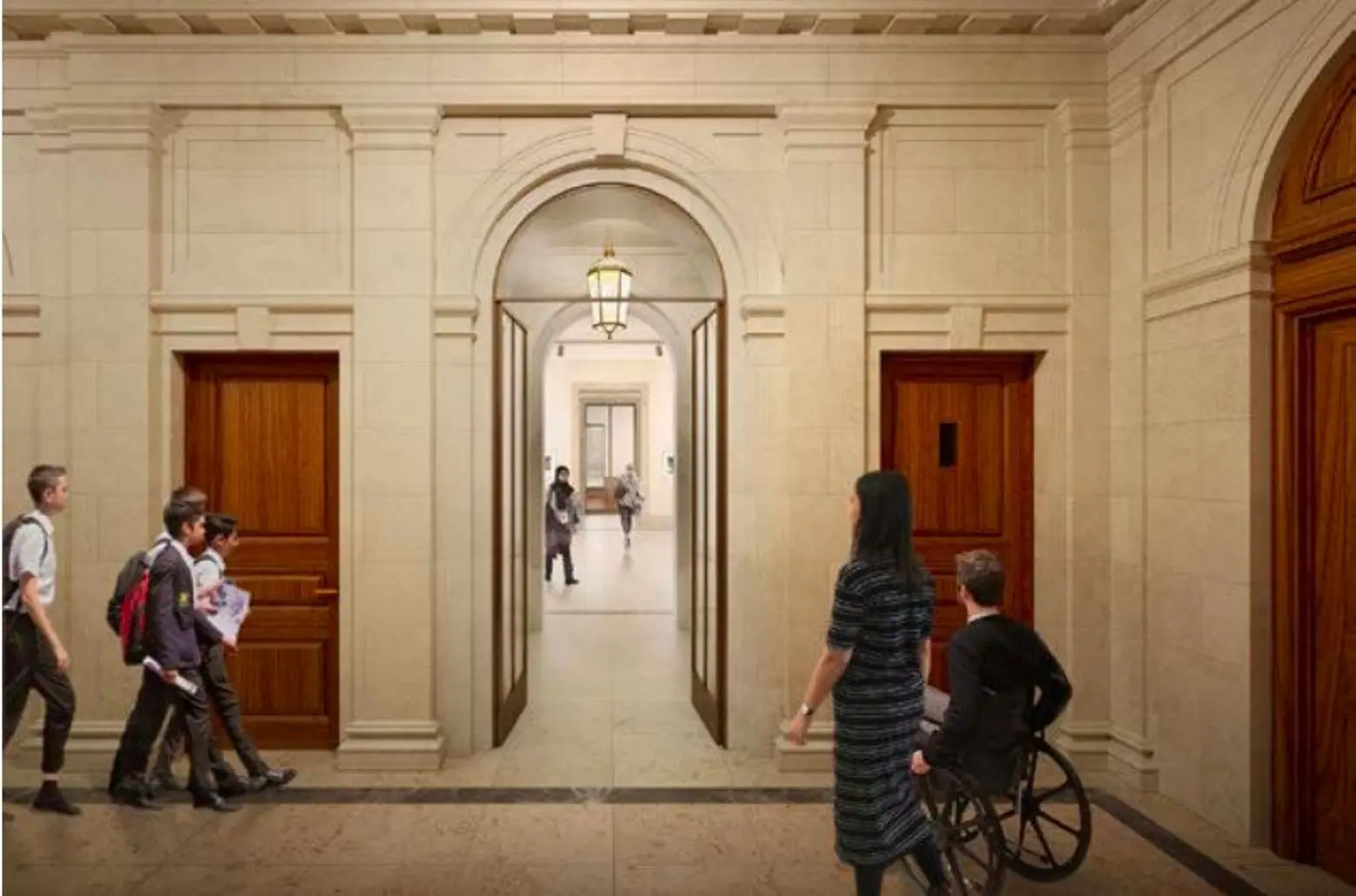
According to Selldorf’s website, the expansion will break ground in 2020 and involve approximately 27,000 square feet of new construction and constitutes the “first comprehensive upgrade to the Frick’s buildings since the institutions opened to the public more than eighty years ago.” In all, the addition of the previously private residence and the new special exhibition area coming to the museum’s main floor, there will be 30 percent more presentation space available after the renovation.
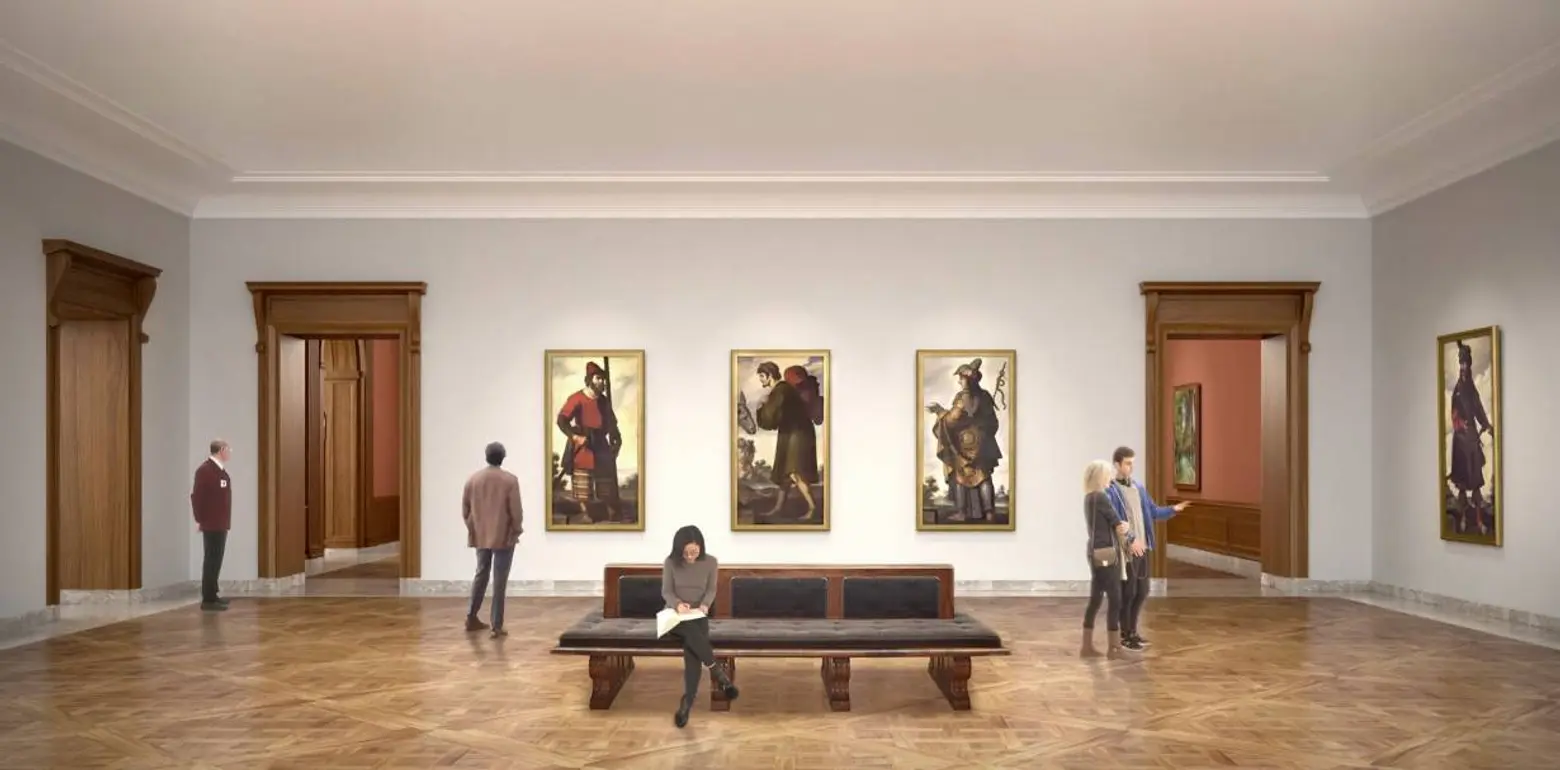
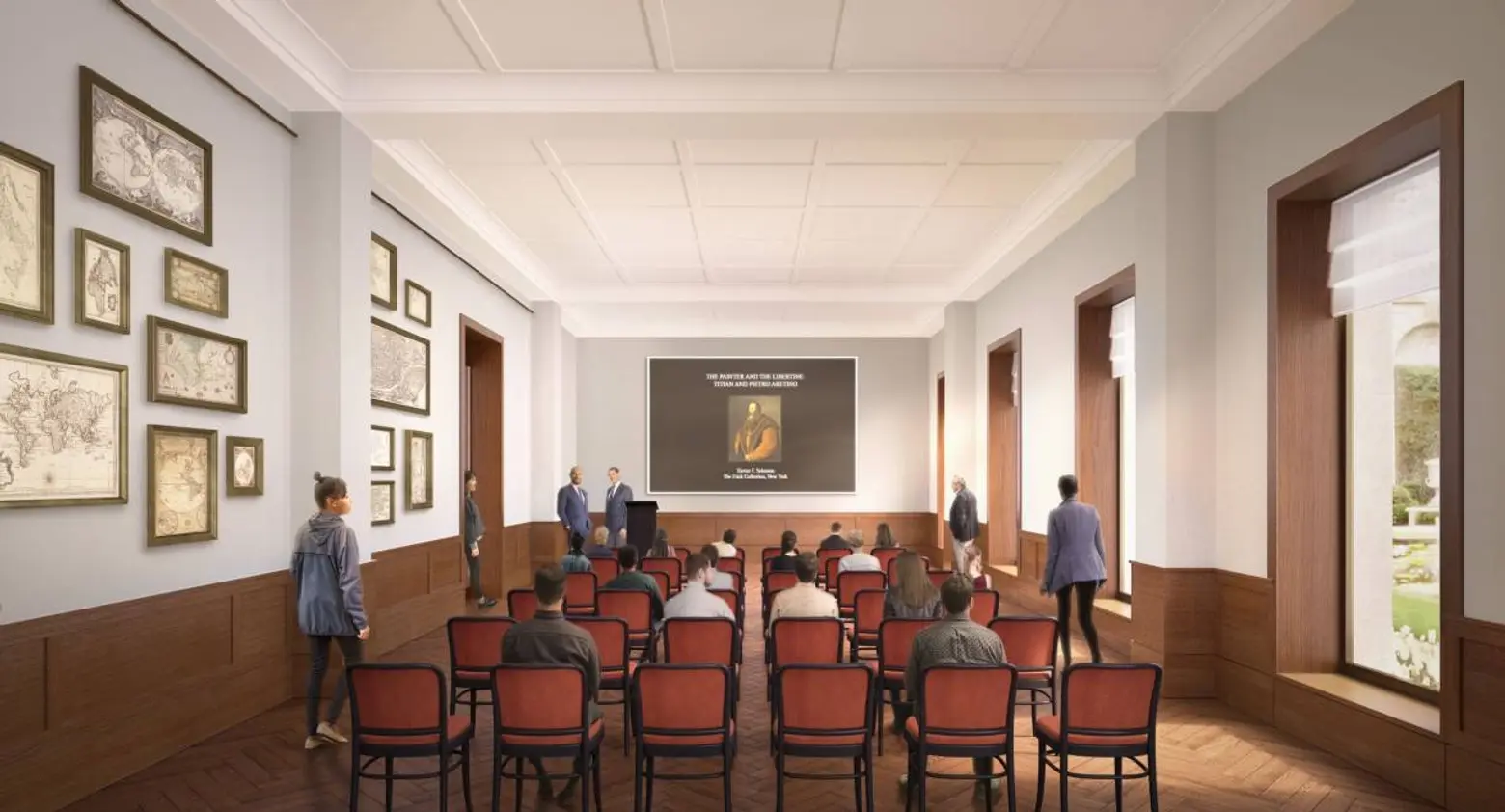
The Frick still requires a green light from the Landmarks Preservation Commission to move ahead with the additions. In all, the construction is estimated to require two years, and it is possible the museum will close and relocate during that time.
All renderings via Selldorf Architects
