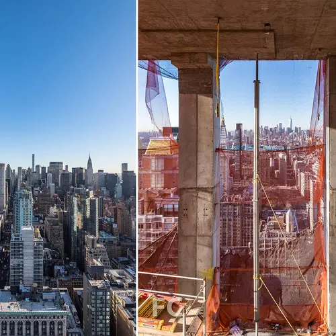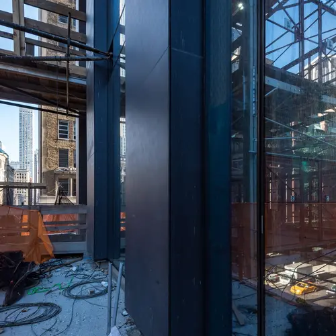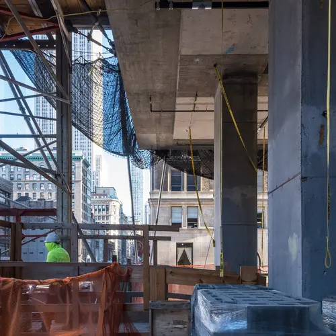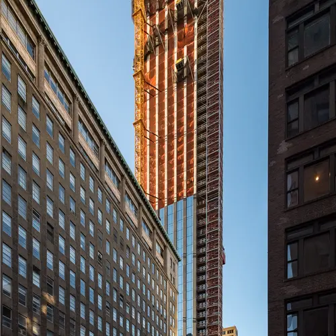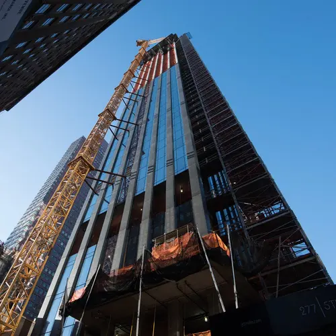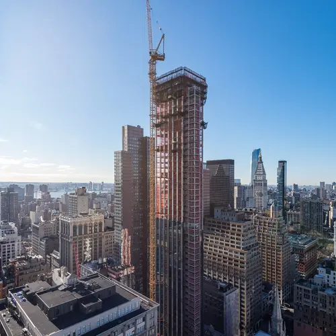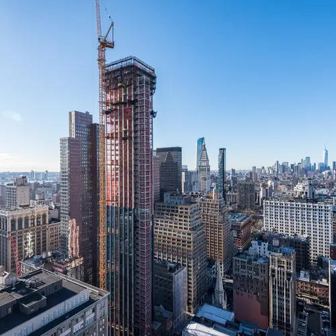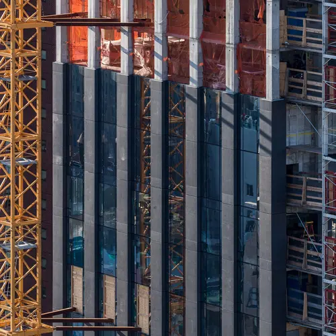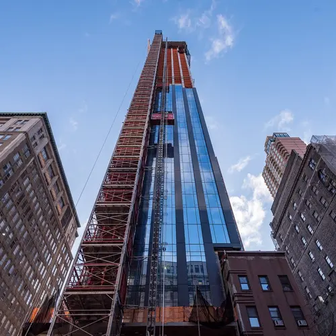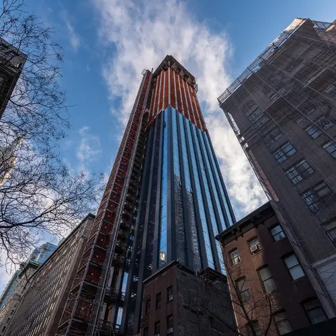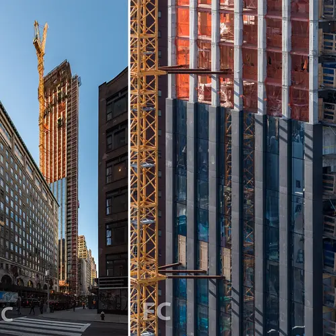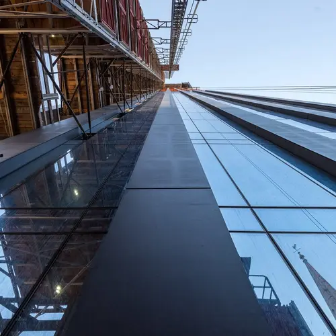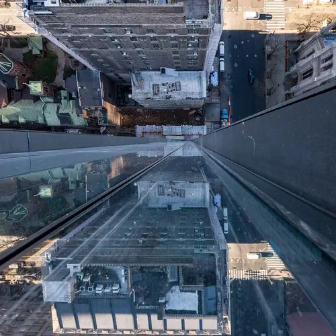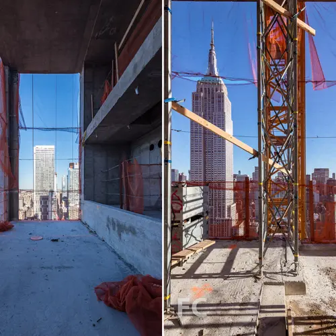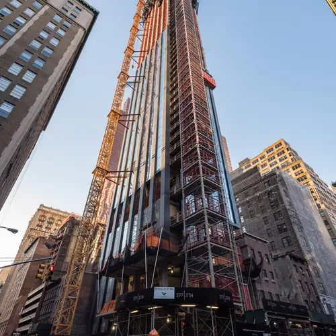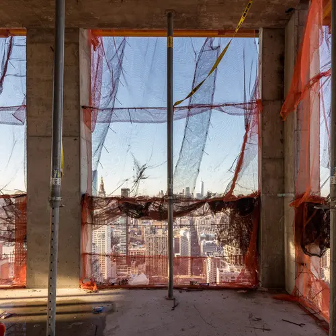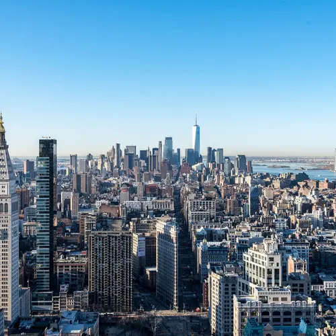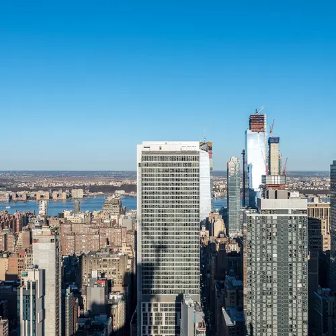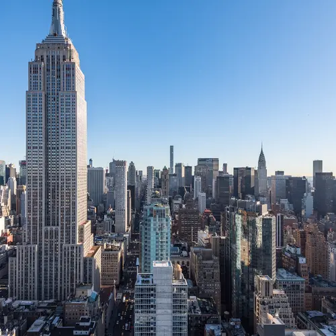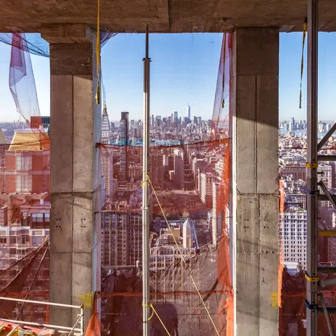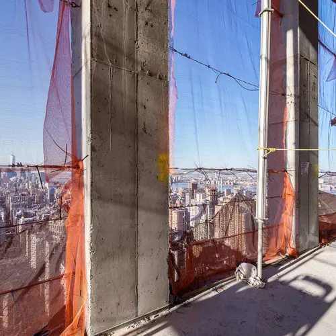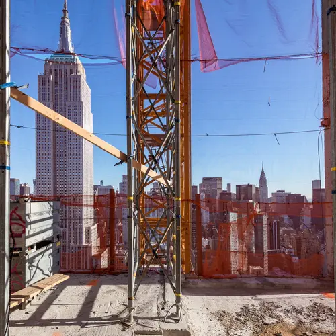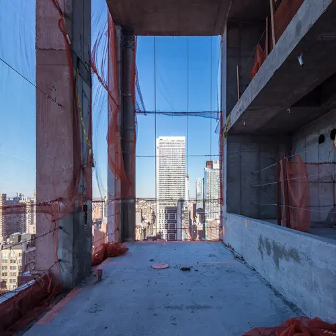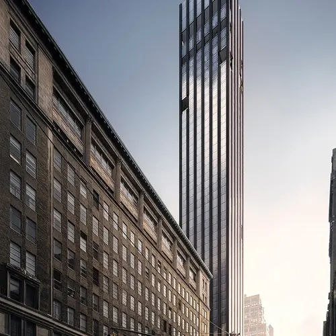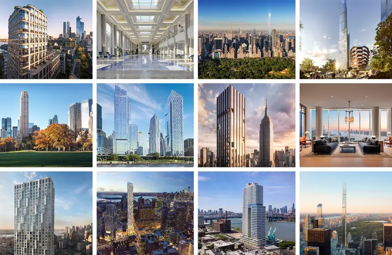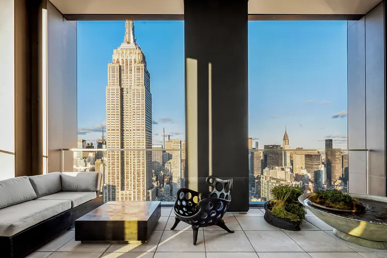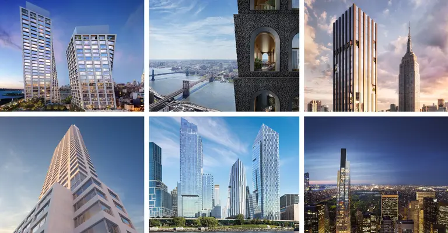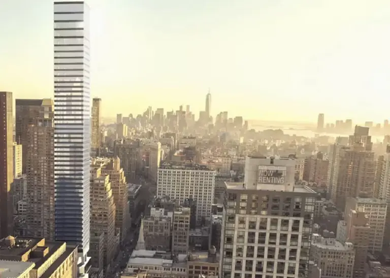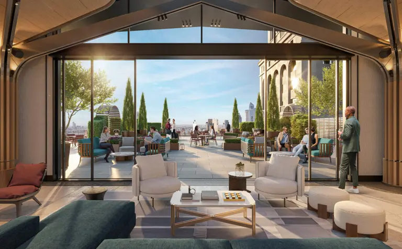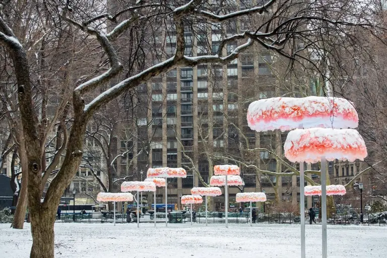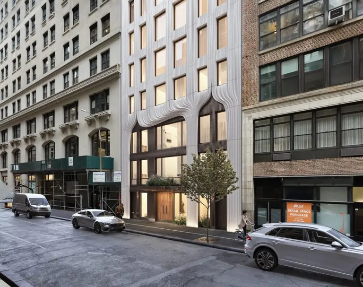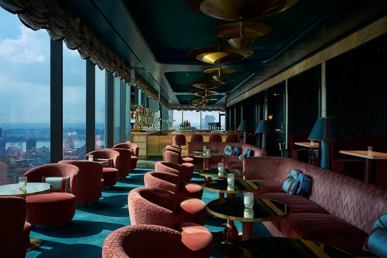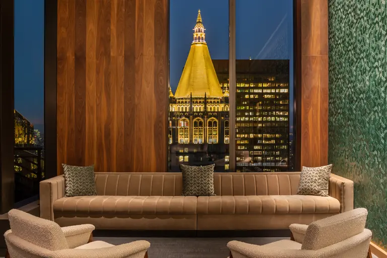Nomad’s current tallest tower tops out: See new photos
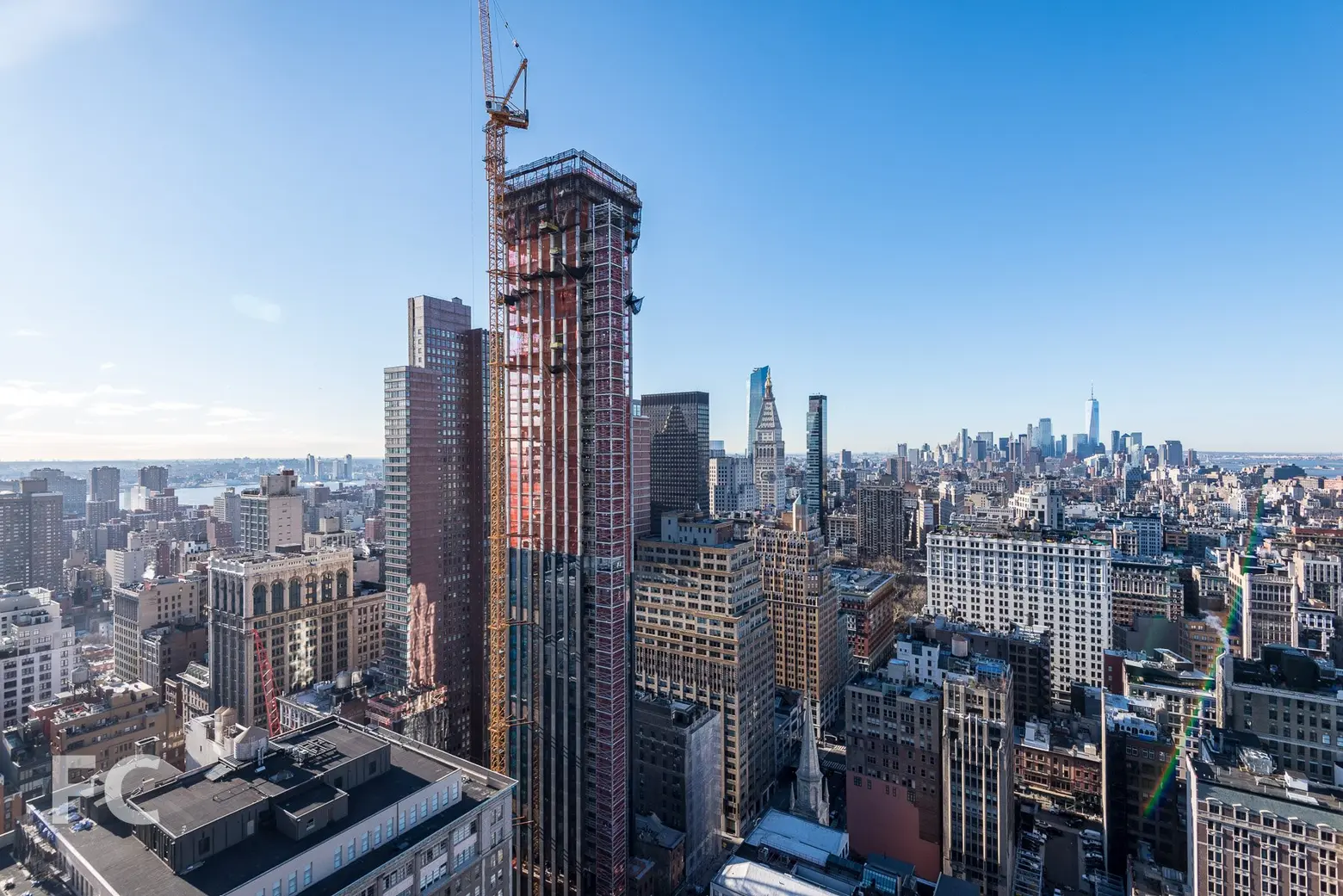
We’ve watched the tower-to-be at 277 Fifth Avenue rising skyward over the past year on its way to a heady– though brief–moment as the tallest spire in Nomad, and now, CityRealty reports, the 55-story building is now topped out at 663 feet. Designed by Rafael Viñoly, the building’s understated façade consists of striped masonry bands with four open-air clerestories offering some of the loftiest private outdoor spaces in Manhattan. Though the new tower may only be the 79th tallest in the city, its central Fifth Avenue location will grant its residents singular wide-angle views across the Manhattan skyline and beyond. Photoblogger Field Condition helped to celebrate the topping-out by capturing these impressive views from within the tower’s frame.
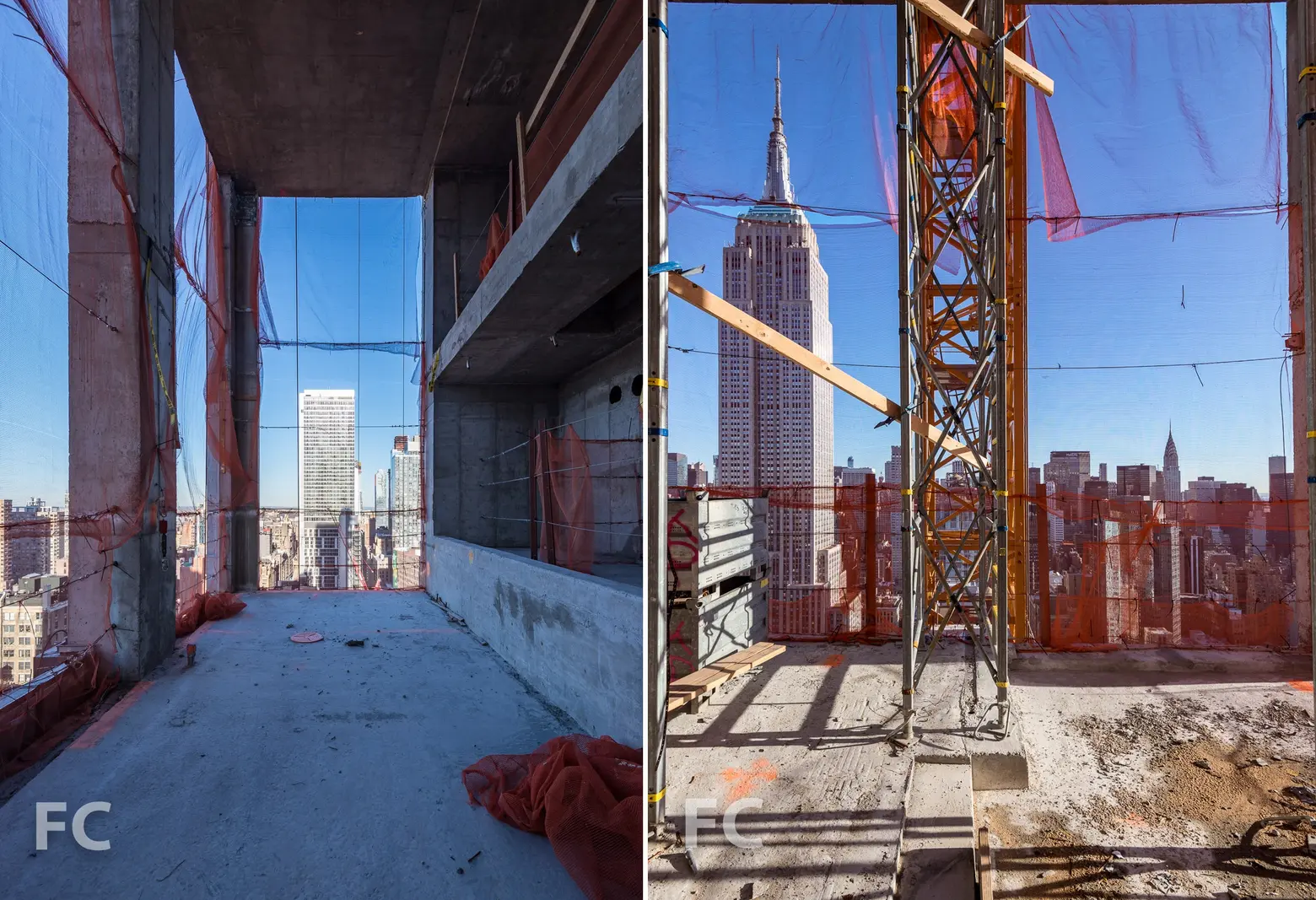
The building will be the second tallest on Fifth Avenue. 277 Fifth Avenue is considered the follow-up skyscraper to the headline-stealing supertall 432 Park Avenue. While less than half the height of its famous cousin, the new building will also have exceptional homes to offer within its similar perimeter tube structural system. There will generally be two to four homes per floor with exception to the eighth, 49th and 50th stories, which will offer sprawling floor-through apartments. The tower will be topped by three penthouses with ceiling heights of more than 13 feet.
Though it currently holds the “tallest” title, a quickly shifting skyline will have 262 Fifth Avenue taking the spot of tallest building between the Empire State Building and One World Trade Center. Handel Architects’ condominium at 15 East 30th Street will also surpass it at 756 feet.
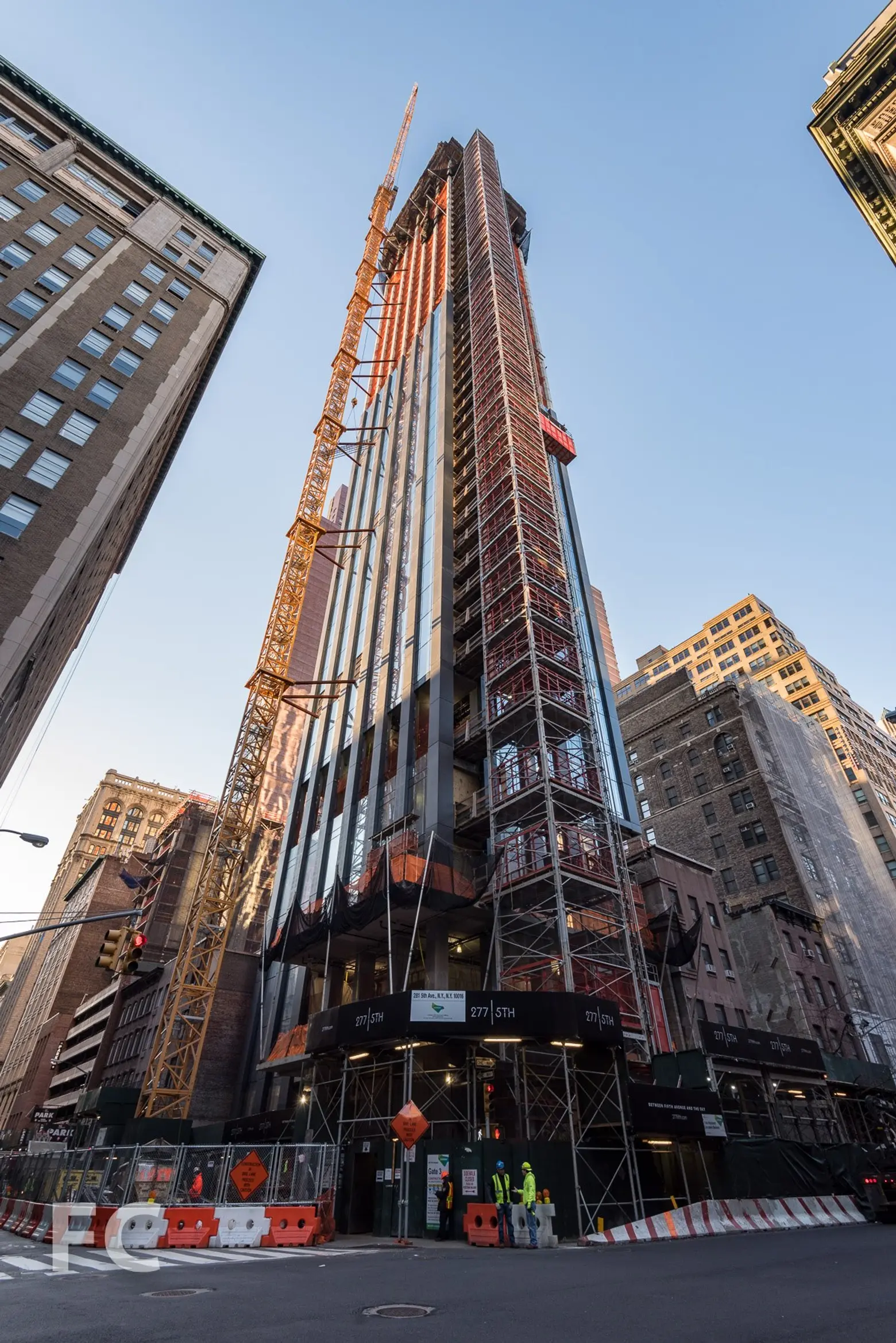
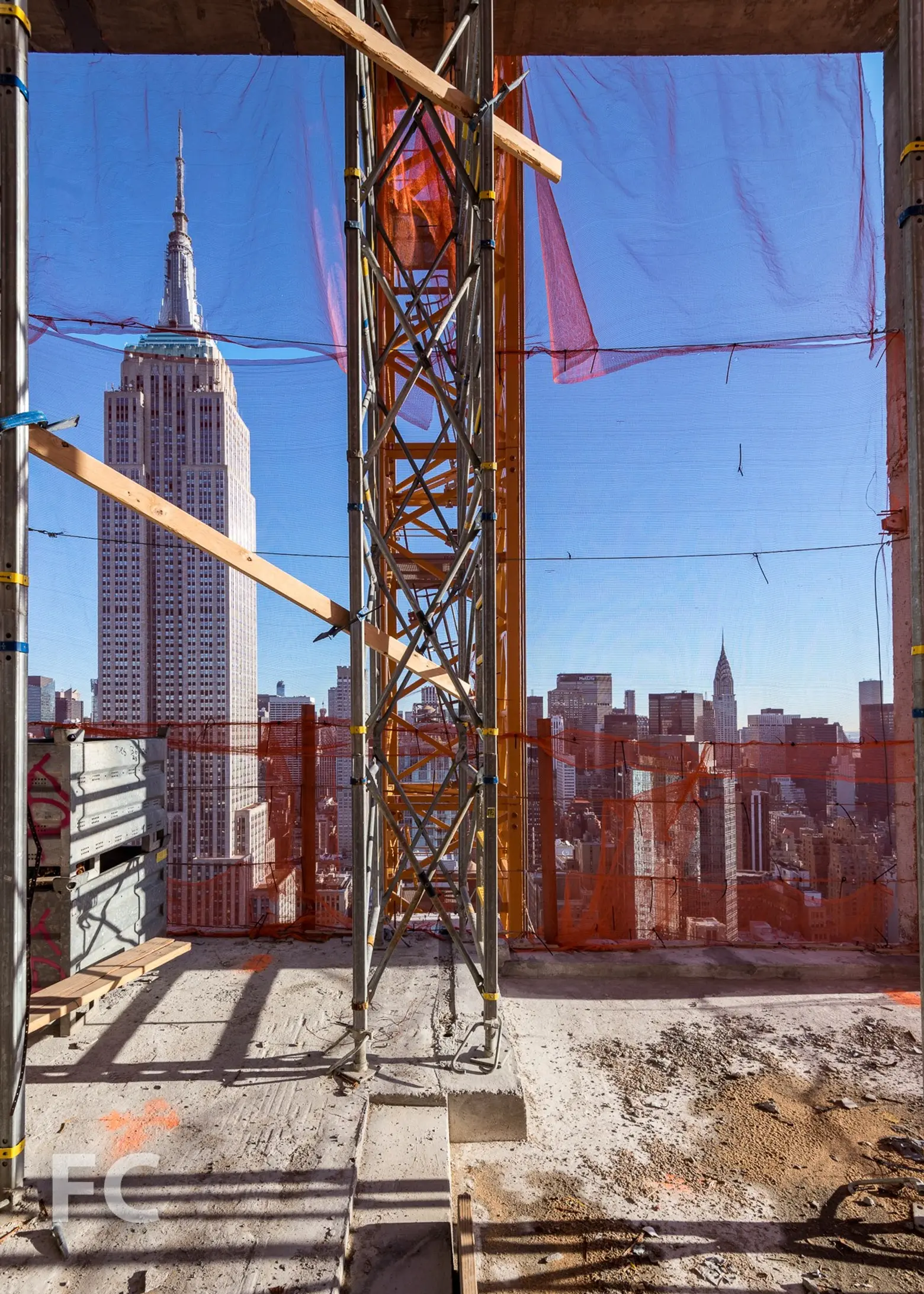
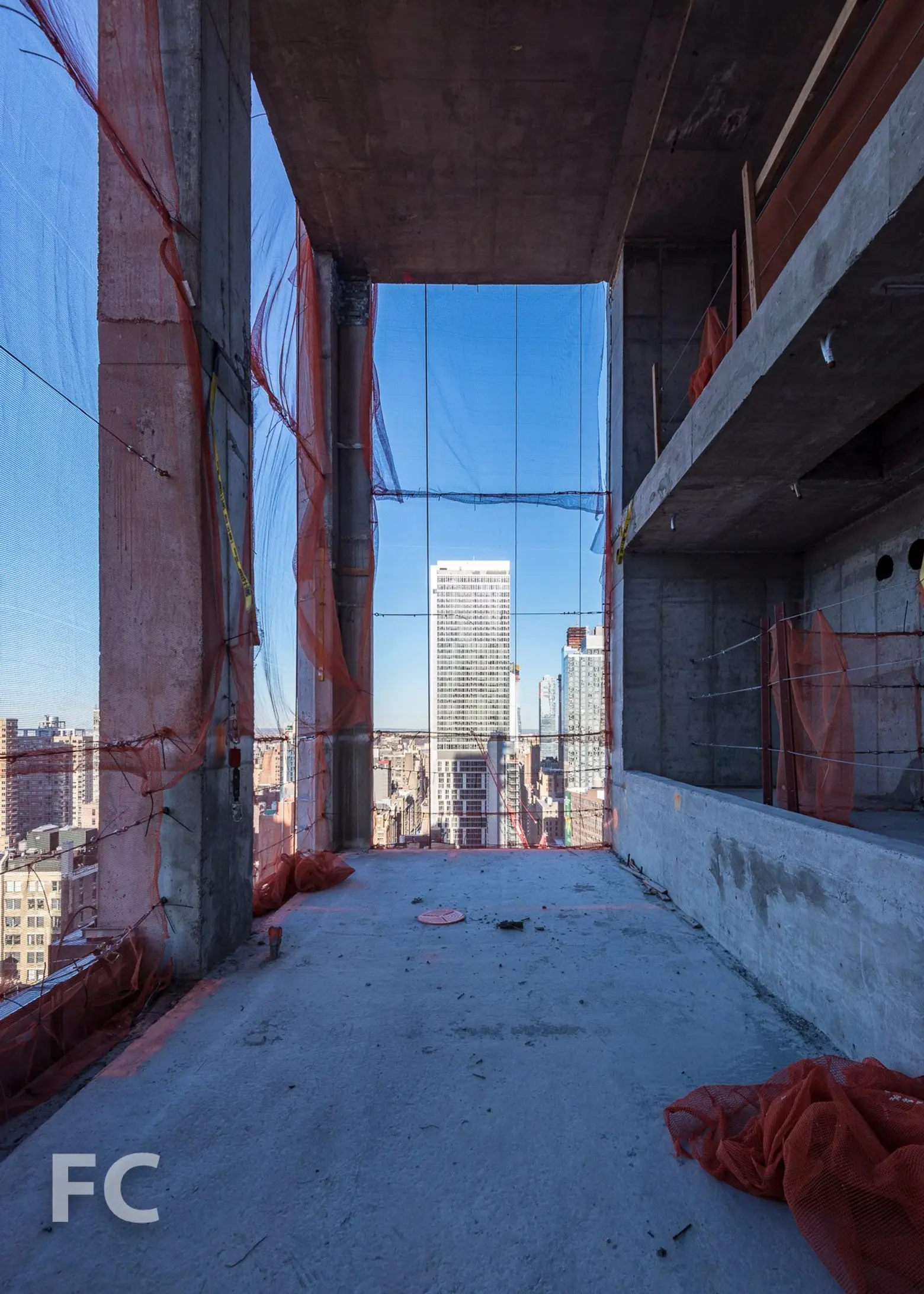
Four double-height open-air loggias will adorn the building’s corners, “spiraling downward around the building from upper floors,” according to the architect. “They are an interesting typology of open space and terracing that has not been seriously explored before.”
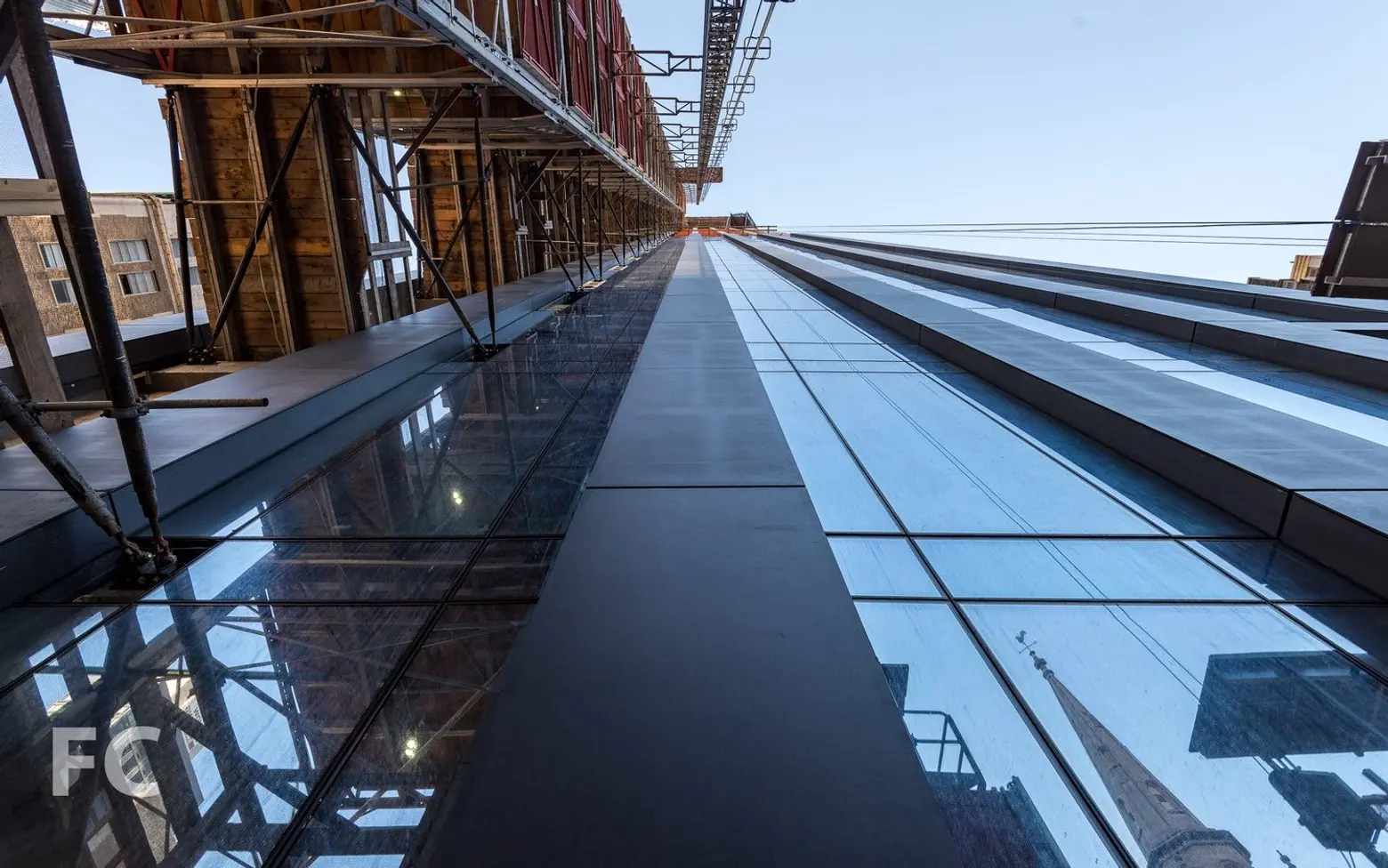
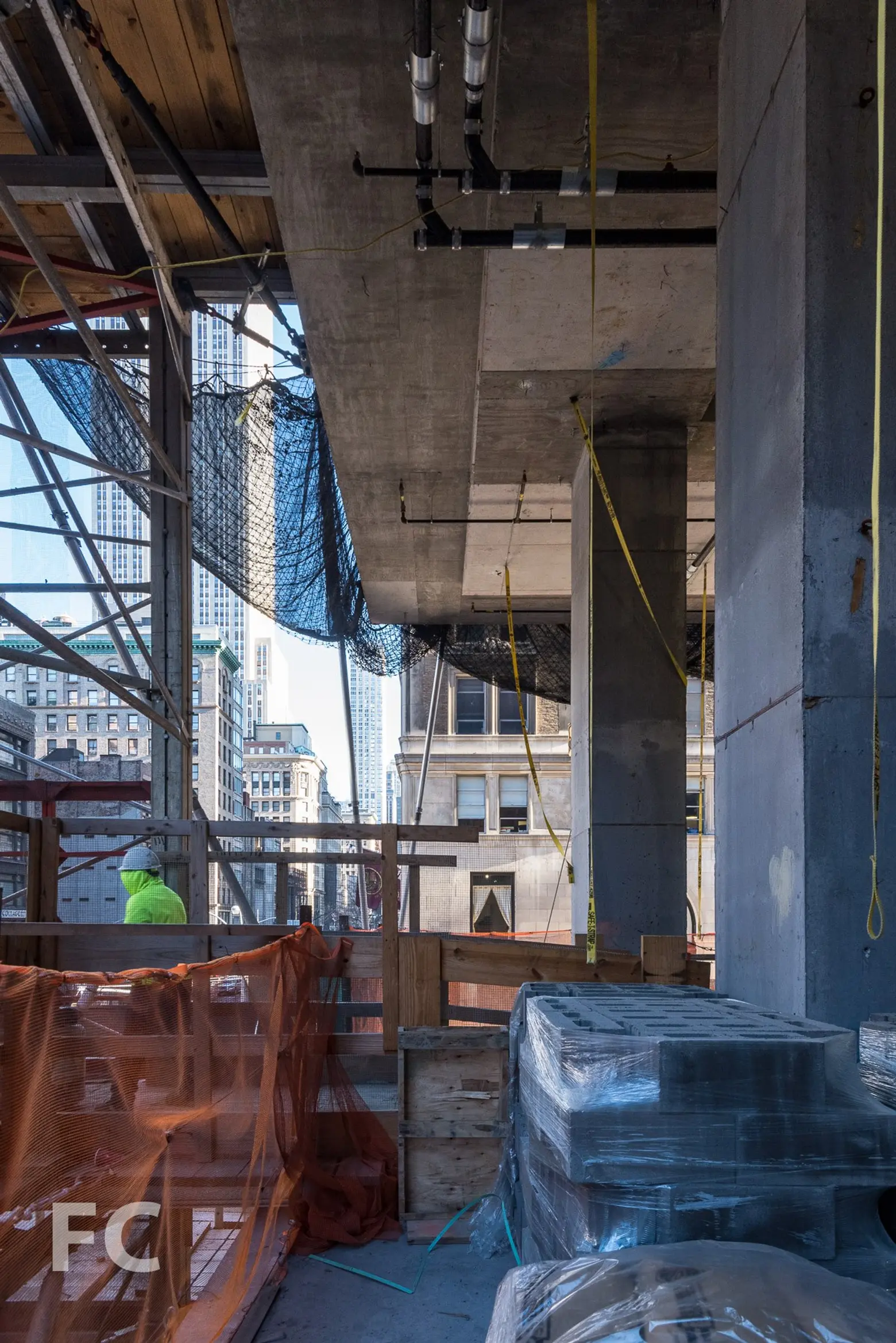
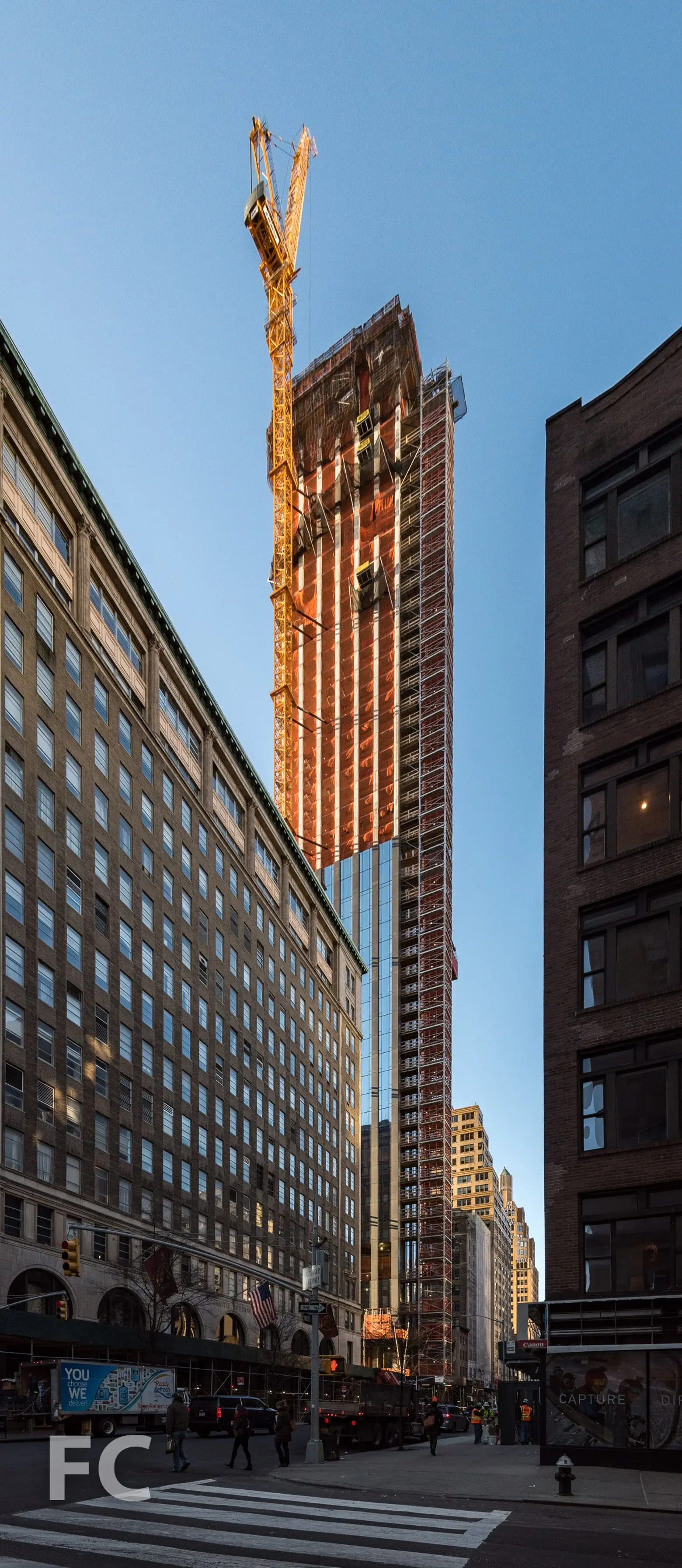
Sales prices for units in the new residence will average $2,700 per foot. There are currenly nine units listed including 848-square-foot one-bedrooms for $1.925 million, 1,343-square-foot two-bedrooms from $2.87 million and a 2,333-square-foot three-bedroom for $9.2 million.
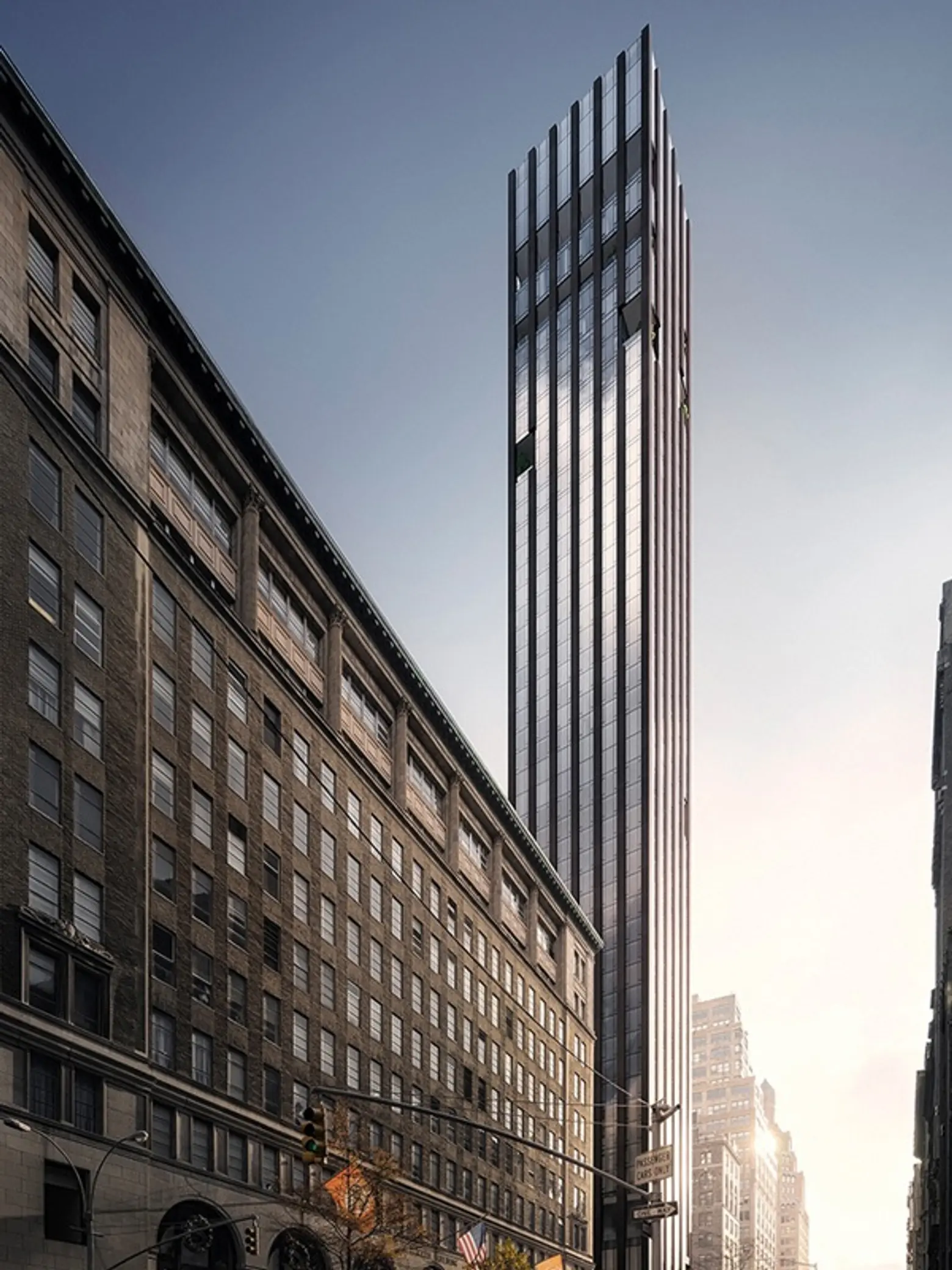
Image courtesy of Viñoly Architects.
Of no small importance is a two-floor amenity space designed by acclaimed residential and hospitality designers Jeffrey Beers International. There will be a lobby library with a double-height bookcase wall, an entertainment suite featuring a bar and private dining room with catering pantry, a fitness club opening onto the furnished Fifth Avenue Terrace, a games lounge, and a kids’ club.
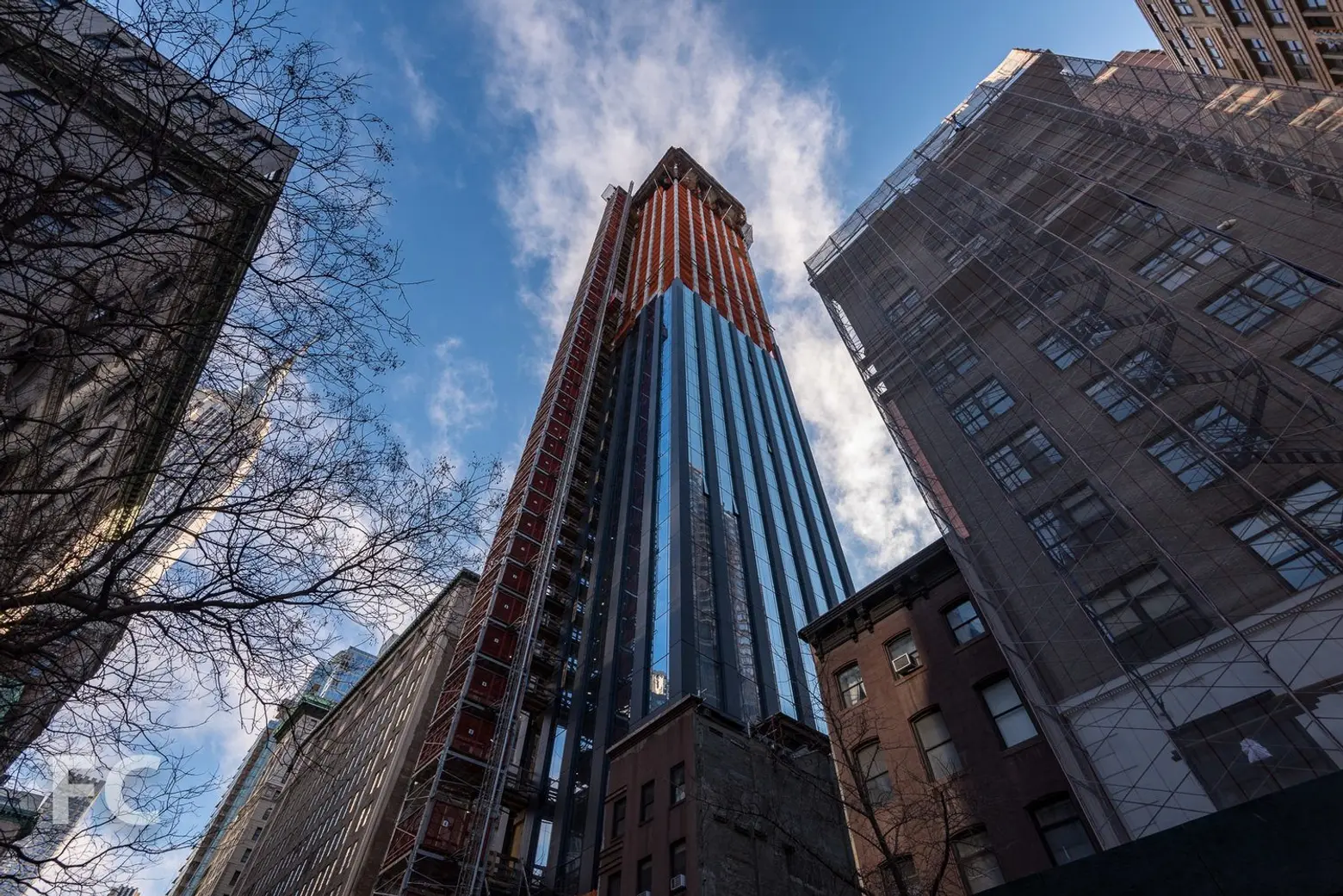
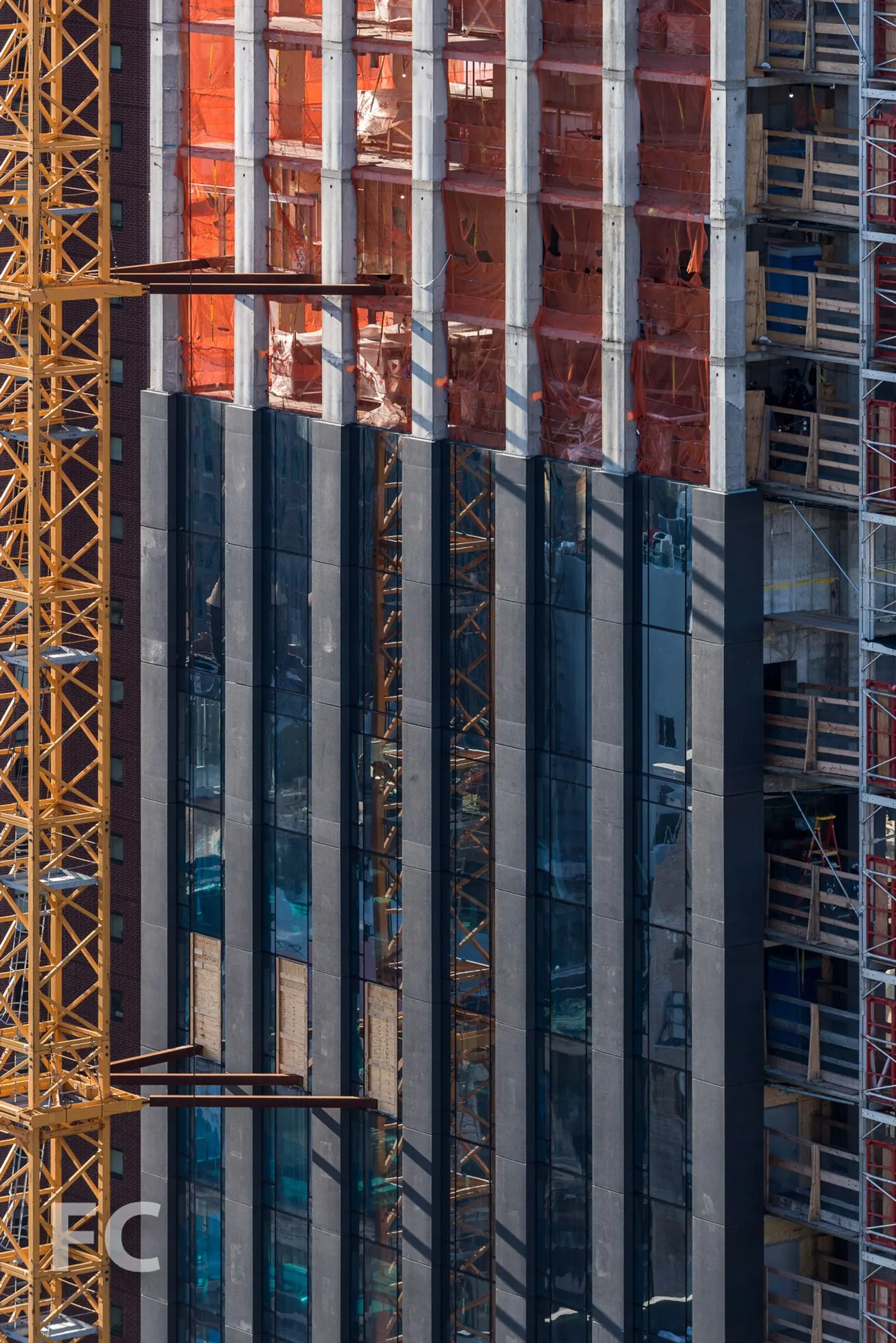

[Via CityRealty]
Images courtesy of Field Condition unless otherwise noted.
