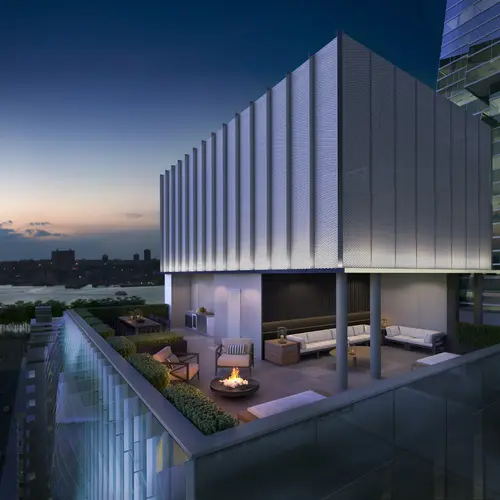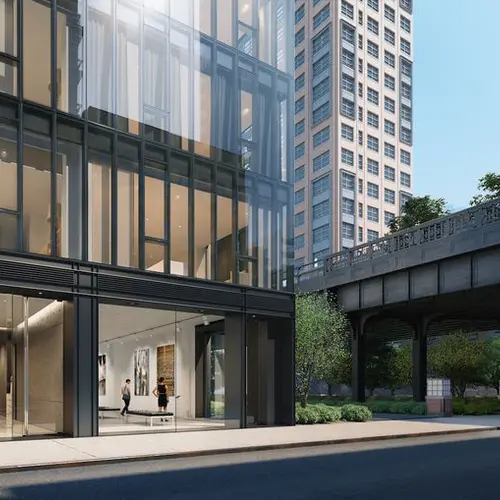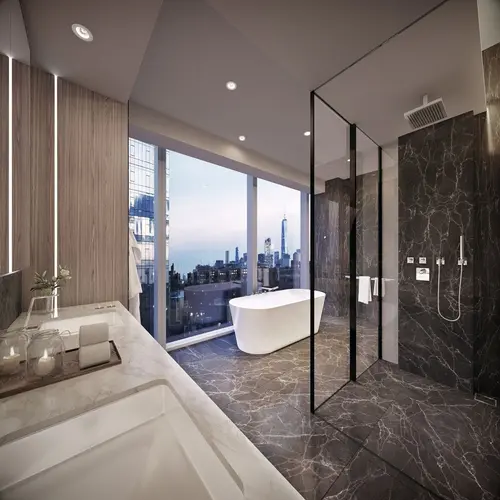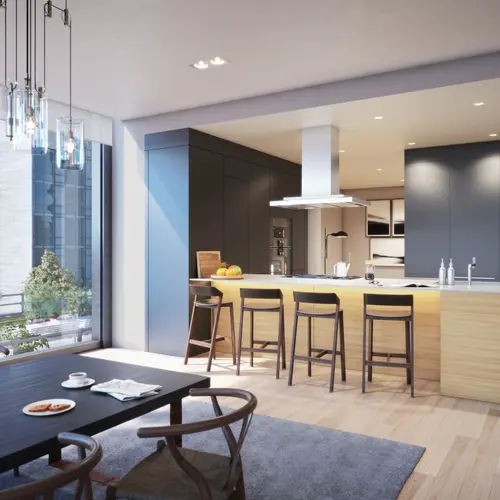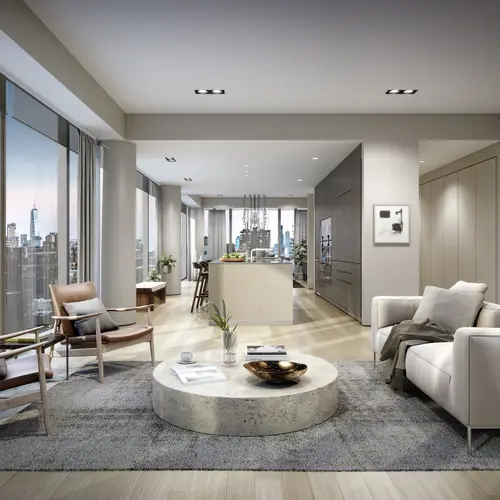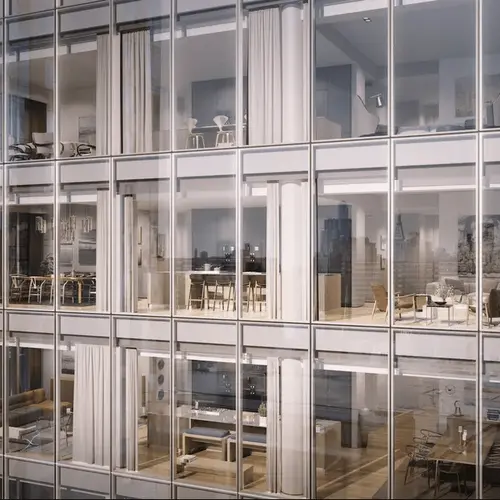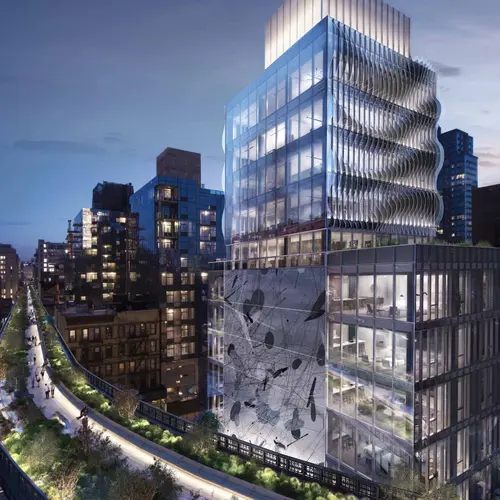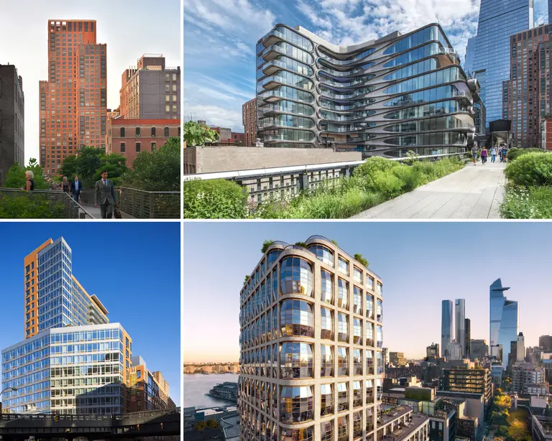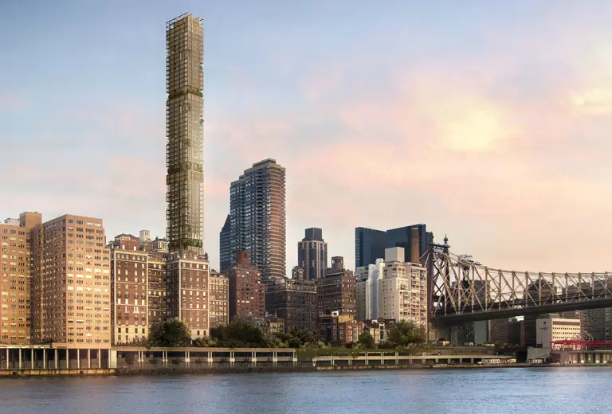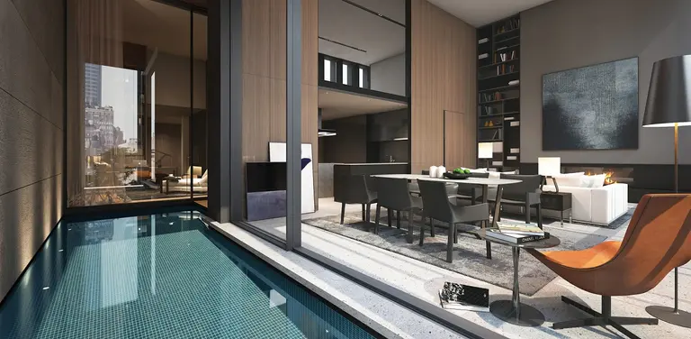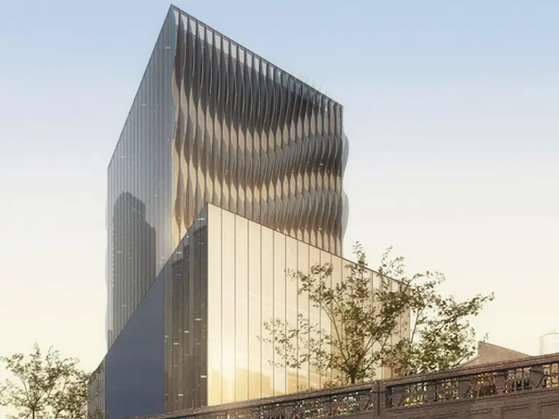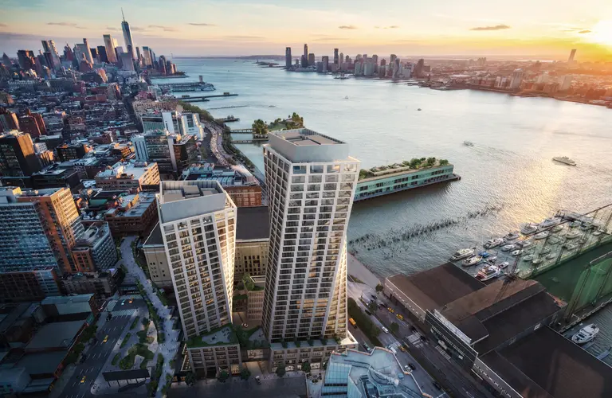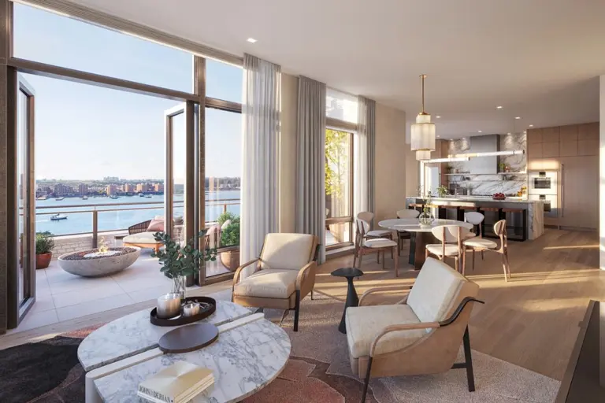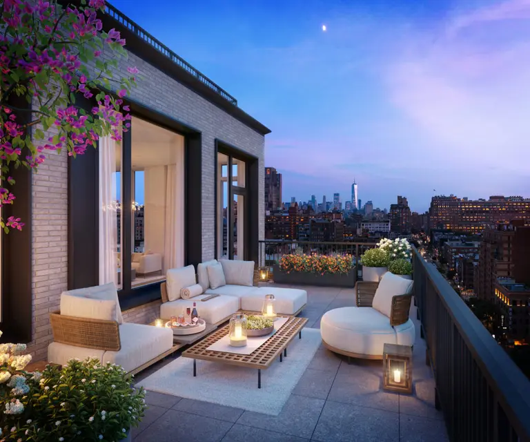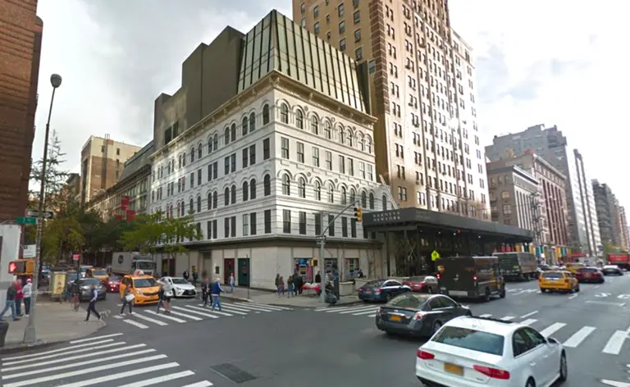New renderings revealed for SCDA’s flashy 11-story condo on the High Line
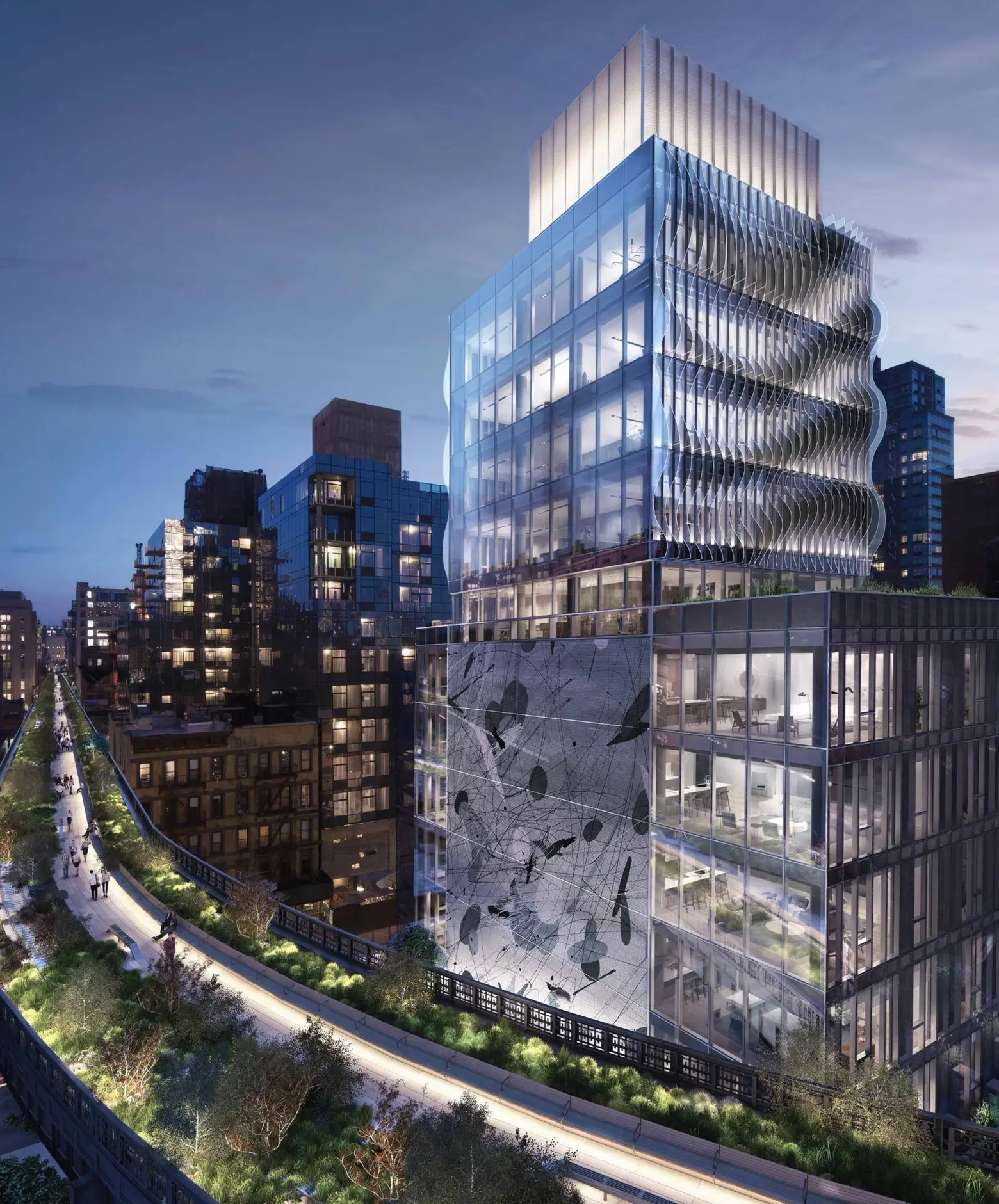
Rendering via Neoscape
A swath of new renderings of SCDA Architects’ condo tower was released this week, more than three years after the project was first announced in 2014. As Curbed NY learned, the new renderings of the building, located, at 515 West 29th Street, show a glass fin facade and the interiors of the 15 planned apartments, including five penthouses. Forum Absolute Capital Partners is developing the tower, dubbed Five One Five, which will contain two- and three-bedroom units ranging from $4.3 million to $8.5 million. CORE is handling sales and marketing.
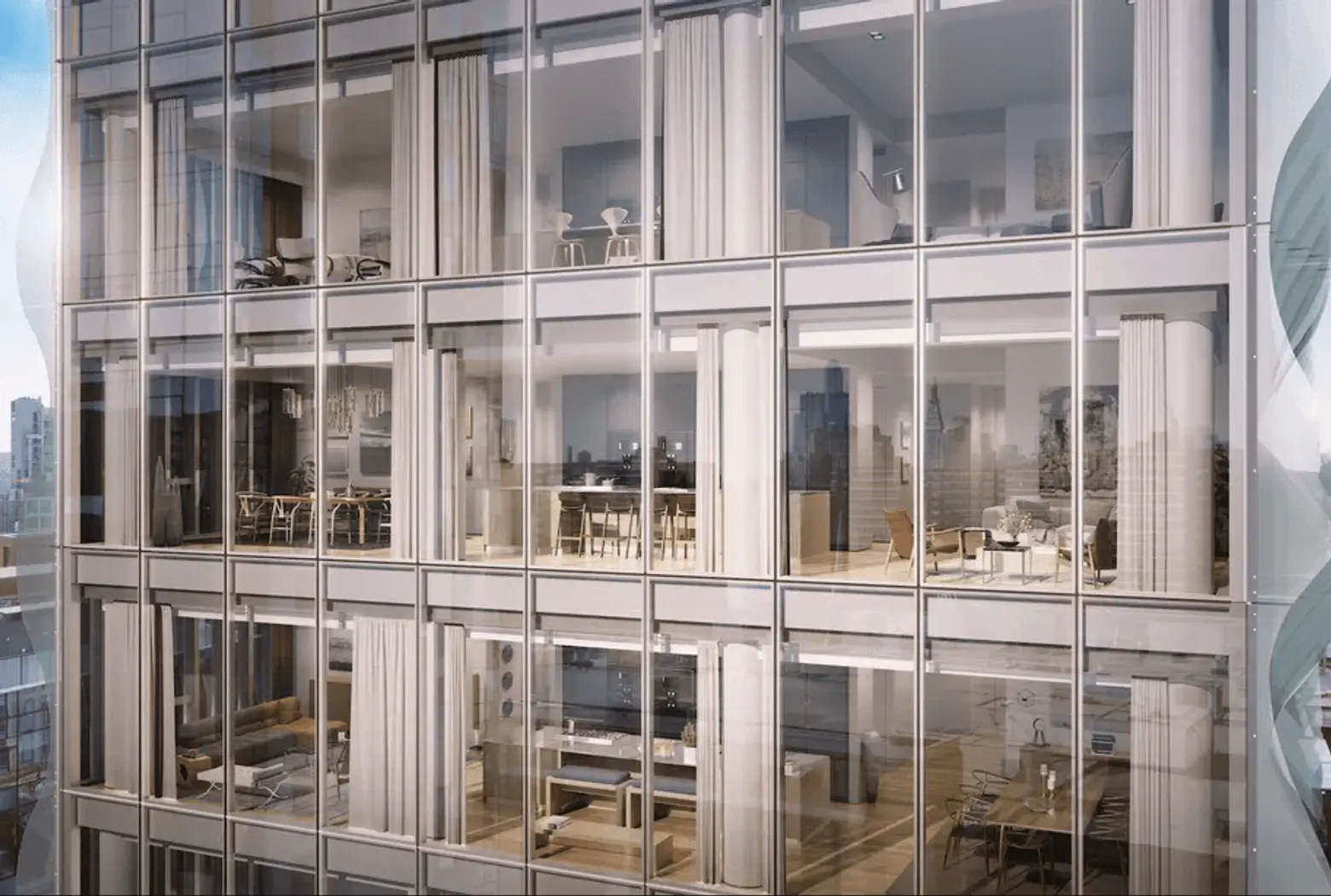
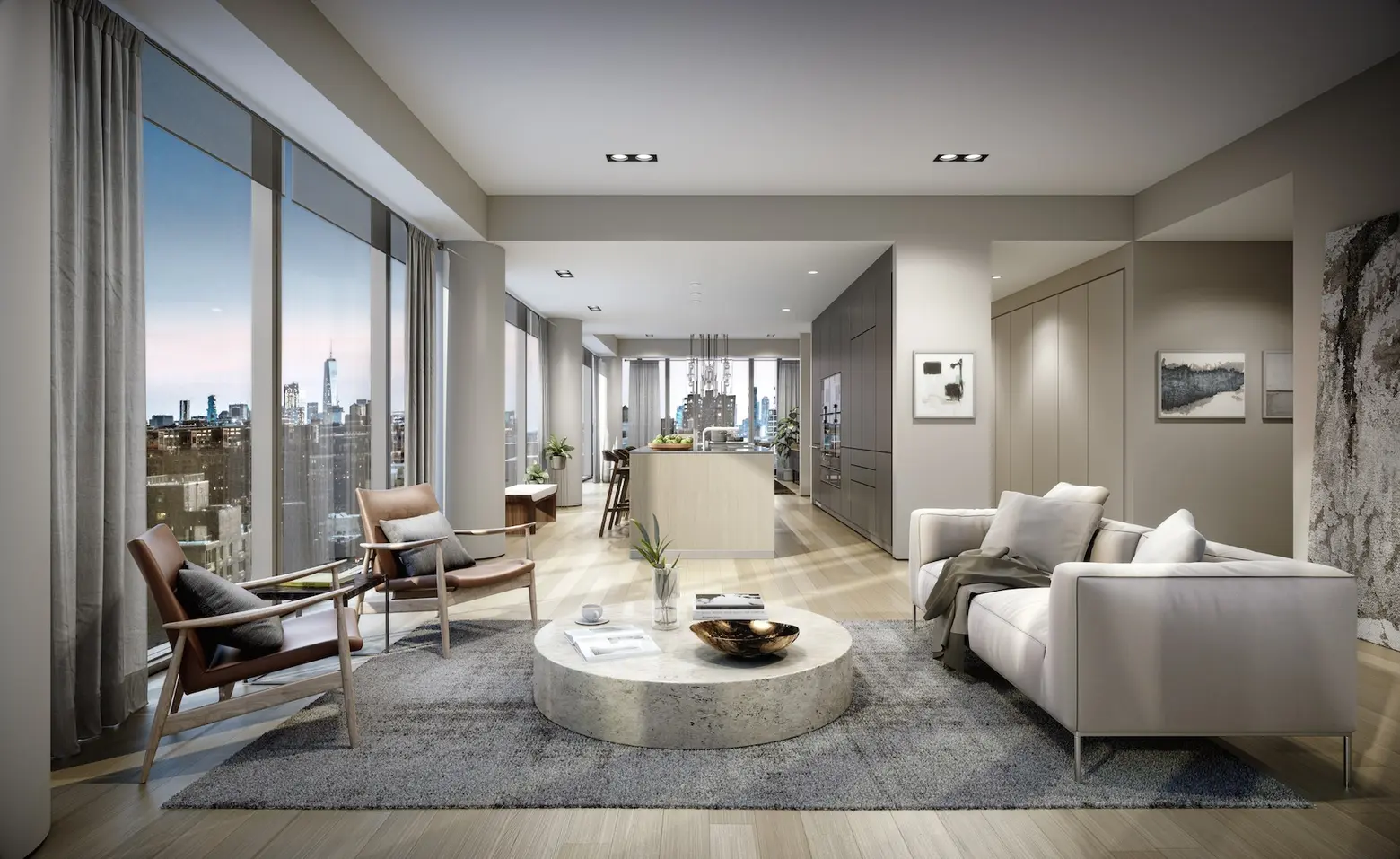
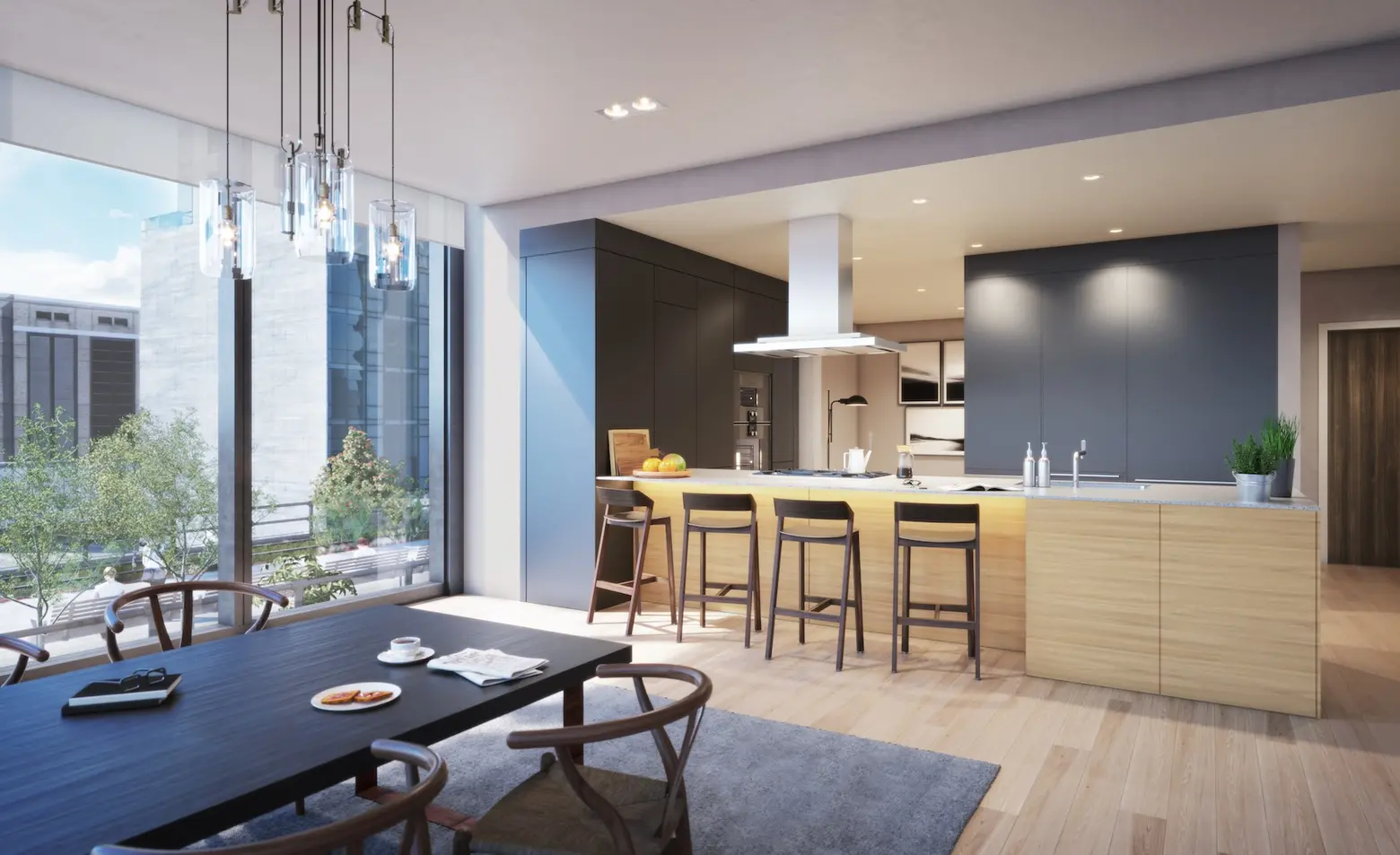
The boutique development will feature roughly 36,000 square feet of condominium space and over 4,000 square feet of balcony space. First announced in 2014, the project will feature retail on the cellar and ground floors. Construction will wrap up this summer.
SCDA Architects’ principal architect, Soo K. Chan, designed a nearby condo tower, Soori High Line, at 522 West 29th Street. The ultra-luxe building features units that come with private pools. As 6sqft covered last November, a penthouse triplex, with 20-foot ceilings, a private heated pool and multiple terraces, hit the market for $22.5 million.
[Via Curbed NY]
RELATED:
- Design of SCDA Architects’ Arty New Building for the High Line Unveiled
- Construction update: Soori High Line’s soaring ceilings and private, heated pools take shape
- Soo Chan’s Soori High Line Will Offer 16 Private, Heated Swimming Pools
All renderings courtesy of Neoscape
