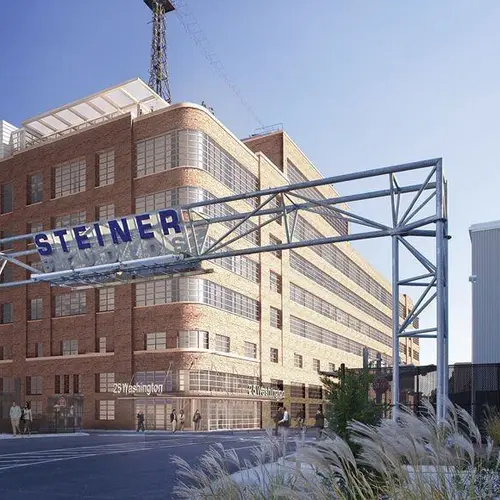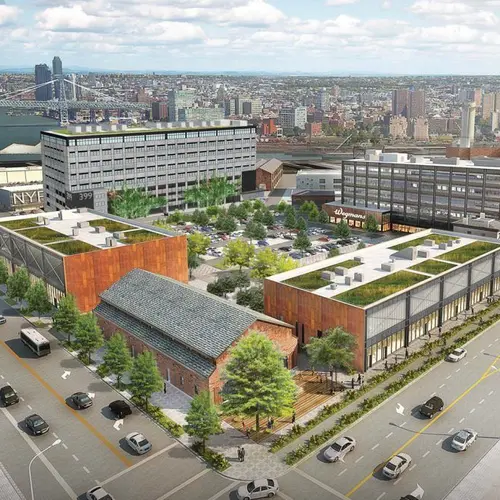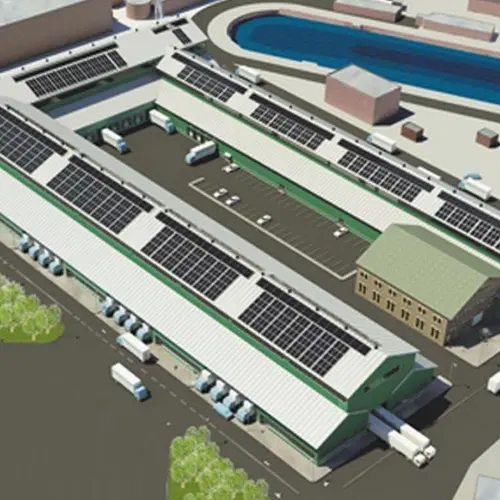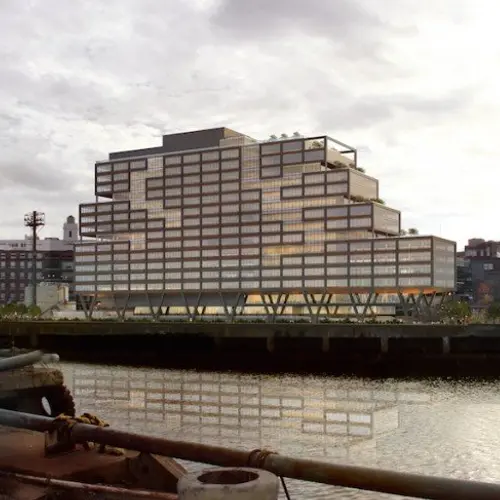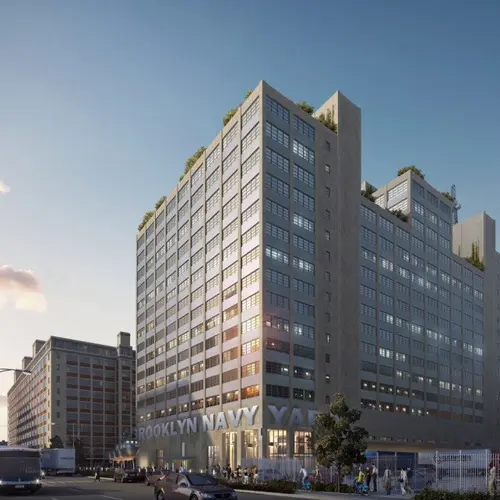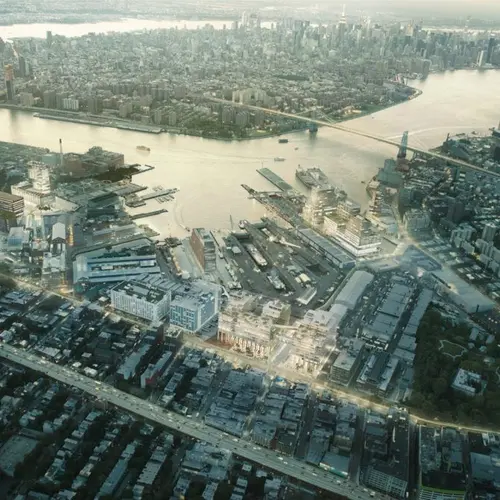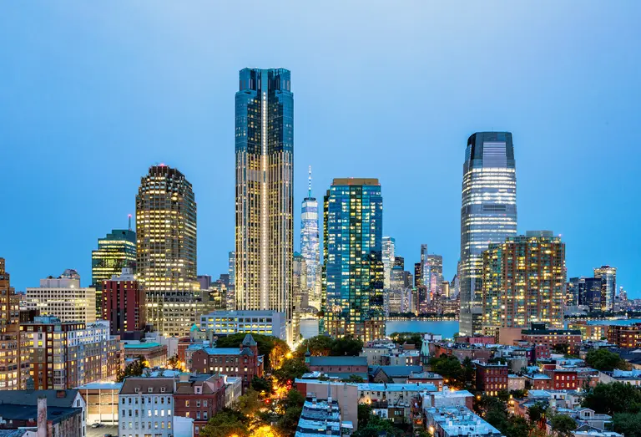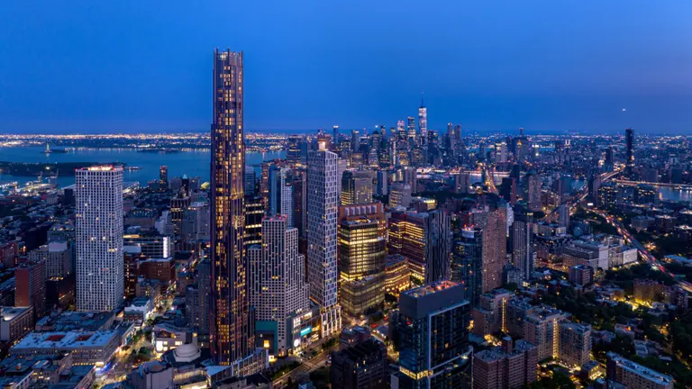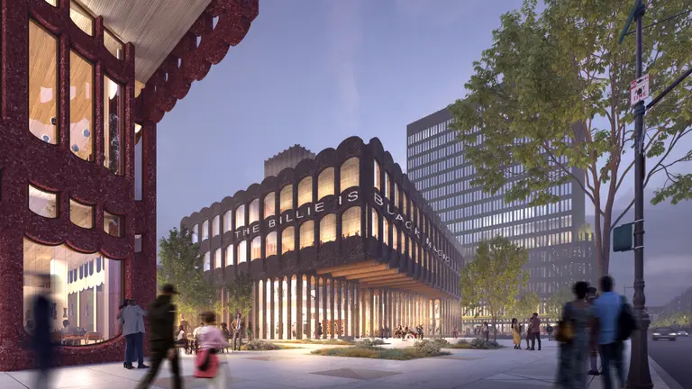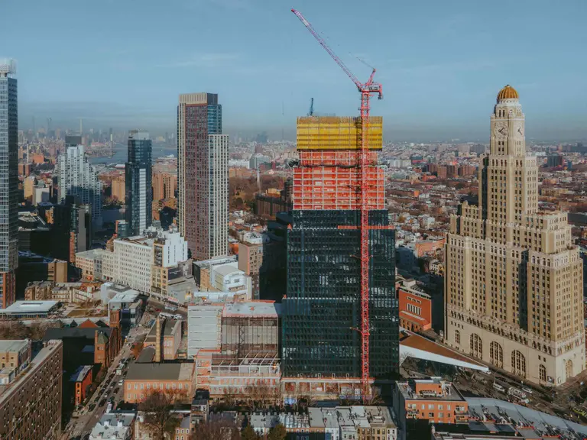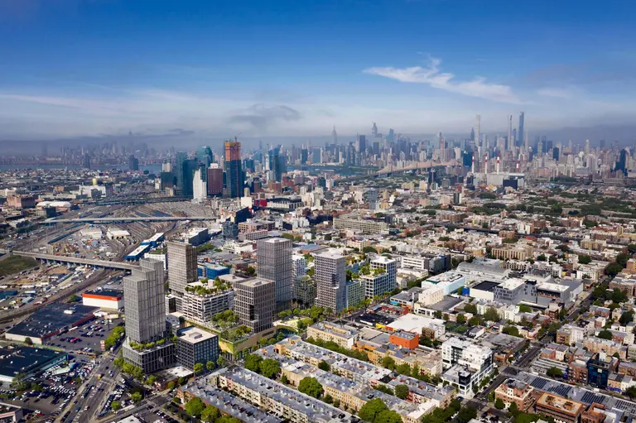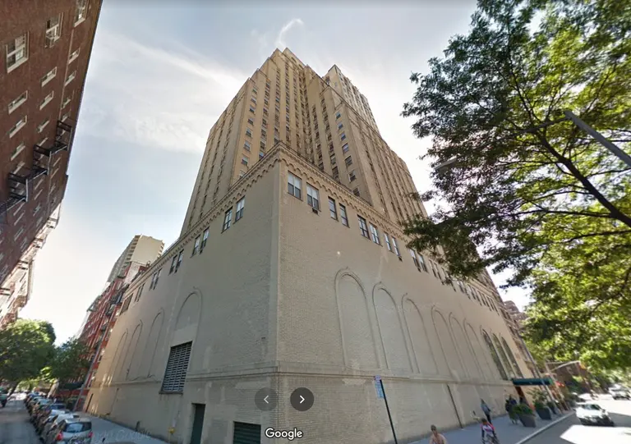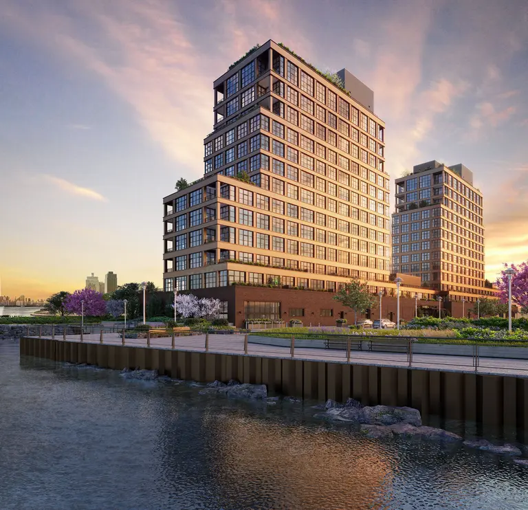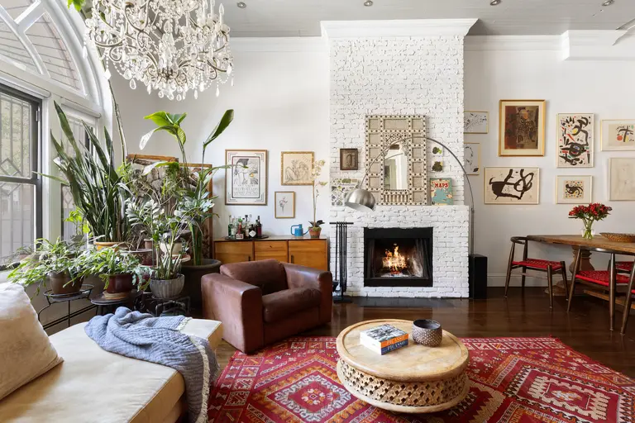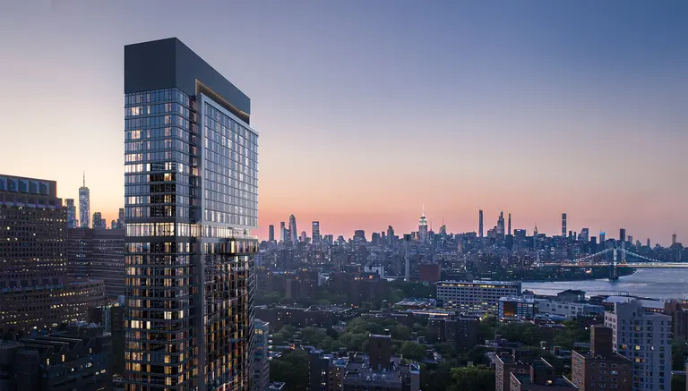A $2.5B plan will bring an additional 5 million square feet to the Brooklyn Navy Yard

Overview of Brooklyn Navy Yard via Brooklyn Navy Yard Development Corporation
The transformation of the Brooklyn Navy Yard from a warship building site into an industrial tech-hub got an extra boost this week after a non-profit announced a $2.5 billion building plan that would quadruple its current workforce. As Bloomberg first reported, the Brooklyn Navy Yard Development Corporation, which serves as the site’s property manager on behalf of the city, plans to add 5.1 million square feet of manufacturing space to the site, with a little over half of it going towards one large complex.
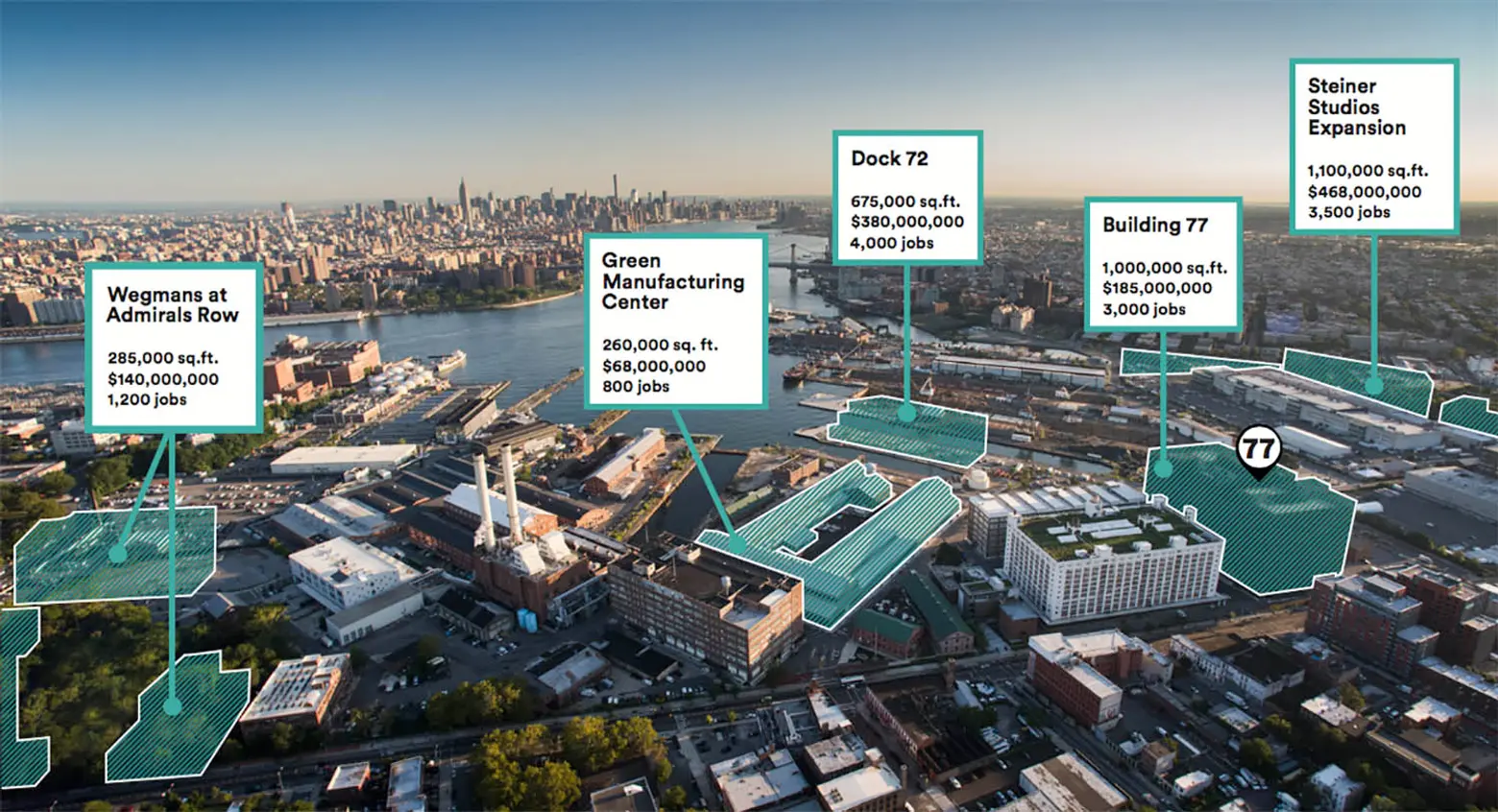
Via BNYDC
Following the completion of the current $1 billion expansion of the Navy Yard, the new project is set to begin. This development plan, which will focus on nearly 25 acres of the 300-acre complex, will let startups design and test products before going to full production. The site’s total workforce is projected to rise to roughly 30,000.
Clare Newman, the corporation’s executive vice president, told Bloomberg: “We’ve reached a point where we have really finished rehabbing all of the existing buildings at the yard, and we’ve been over 99 percent leased for the past decade. So there’s clearly demand out there, and we want to make sure we’re continuing to add space to support these manufacturing businesses and, most importantly, to support the kinds of jobs they create.”
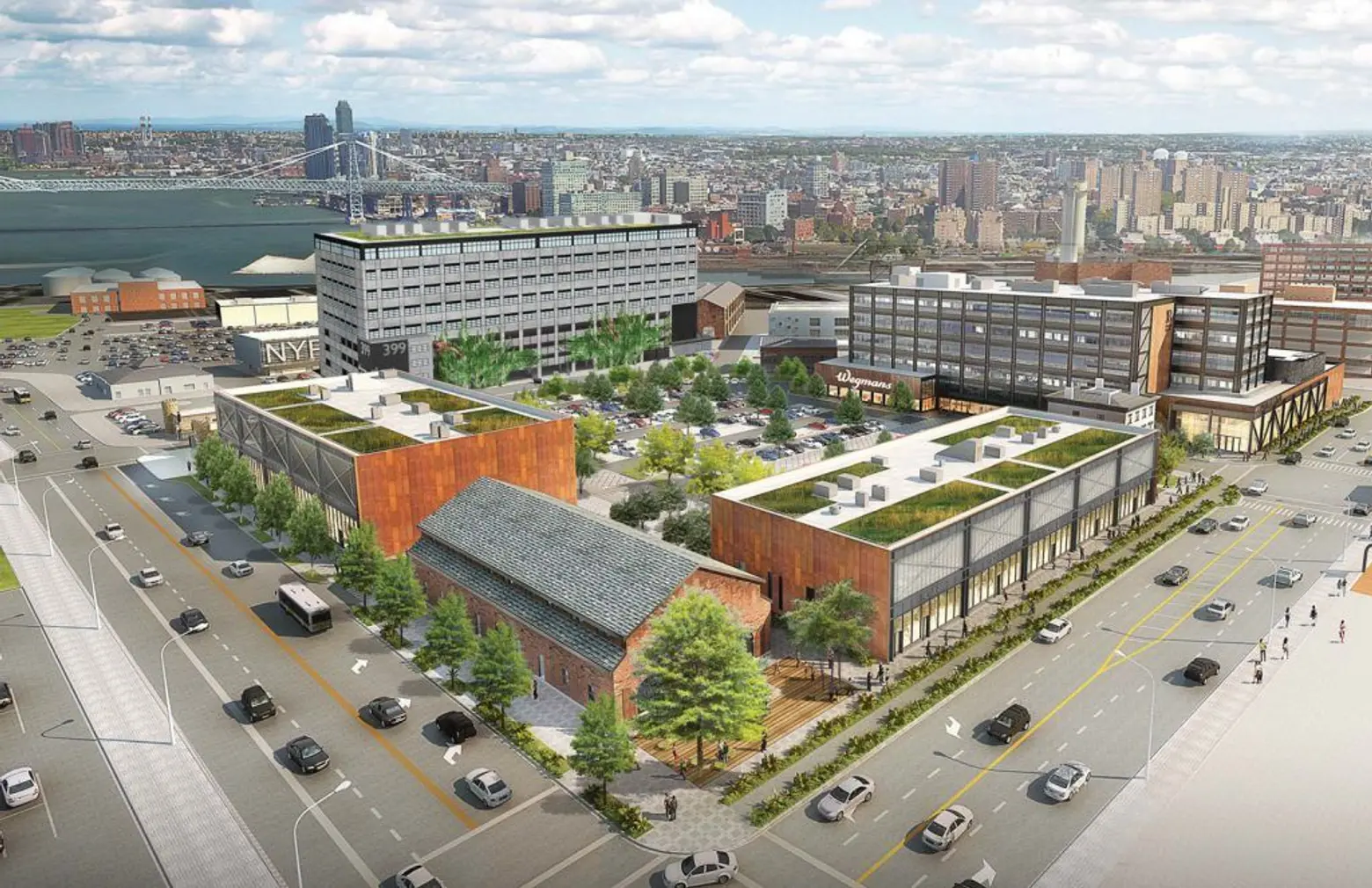
Rendering of 399 Sands Street via Steiner NYC
The yard is undergoing its biggest expansion since World War II, a time when the area doubled in size and the workforce skyrocketed to 70,000 employees. Many development plans are in the works, including a mixed-use building at 399 Sands Street designed by Dattner Architects. Floors one through four will be divided between a parking garage and light industrial use, with the top floor set aside for creative office space.
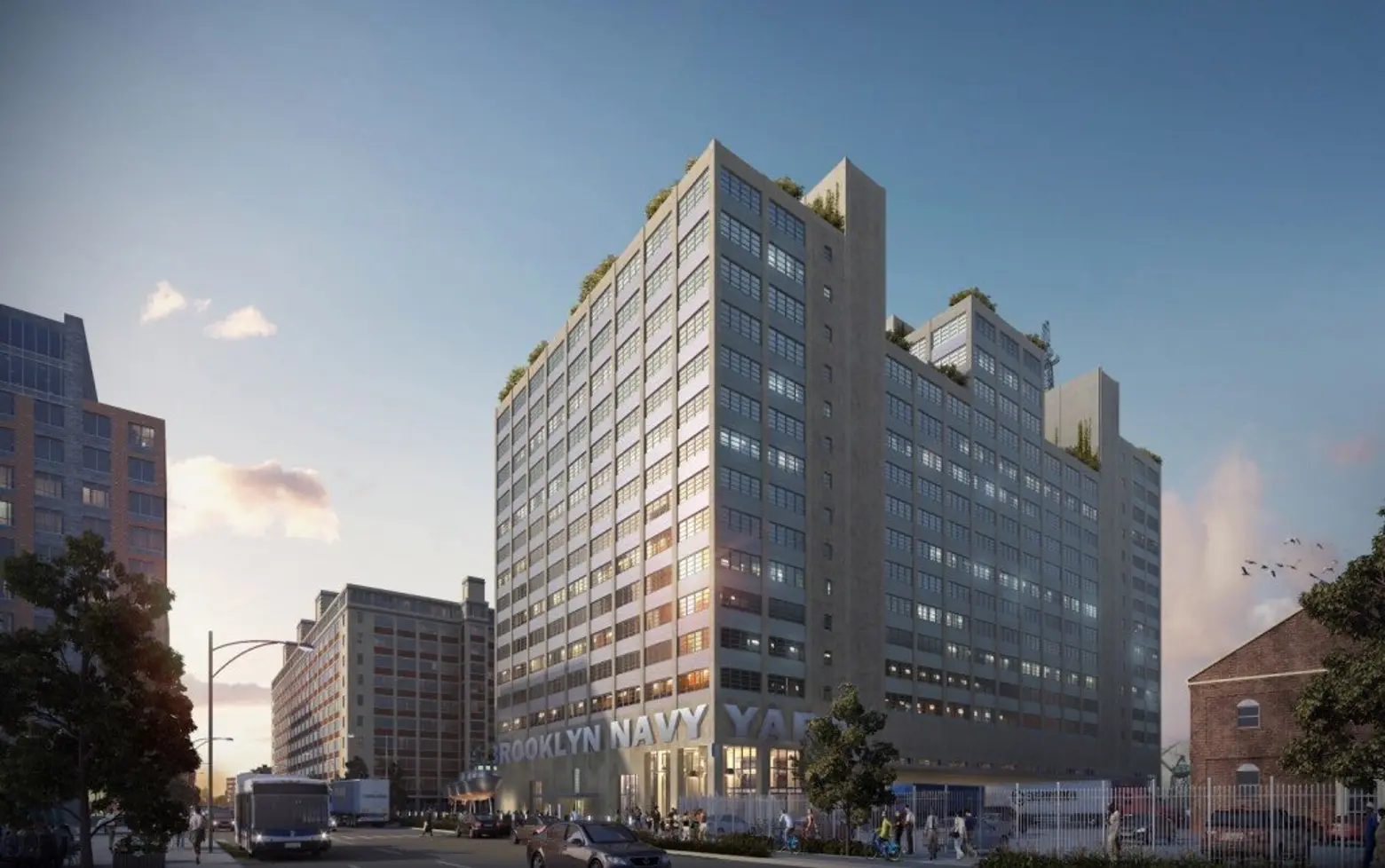
Rendering of Building 77 via Beyer Blinder Belle
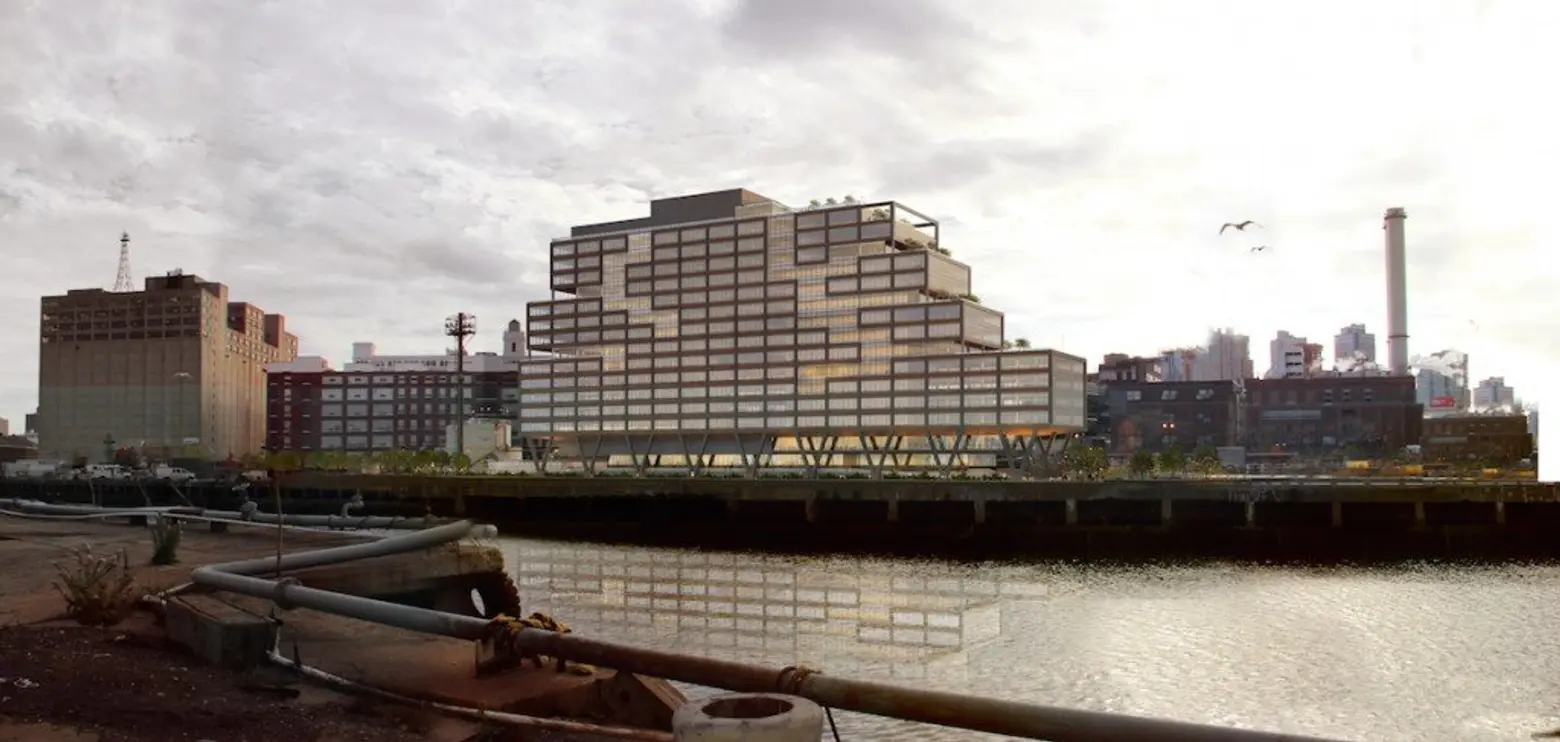
Rendering of Dock72 via S9 Architecture and Perkins Eastman
Building 77 is the largest development project at the yard, measuring over one million square feet. Designed by Beyer Blinder Belle, the building will contain a 60,000-square-foot public food manufacturing hub on its ground floor. At Dock 72, a 675,000-square-foot building developed by Boston Properties and Rudin Management, WeWork will be the anchor tenant.
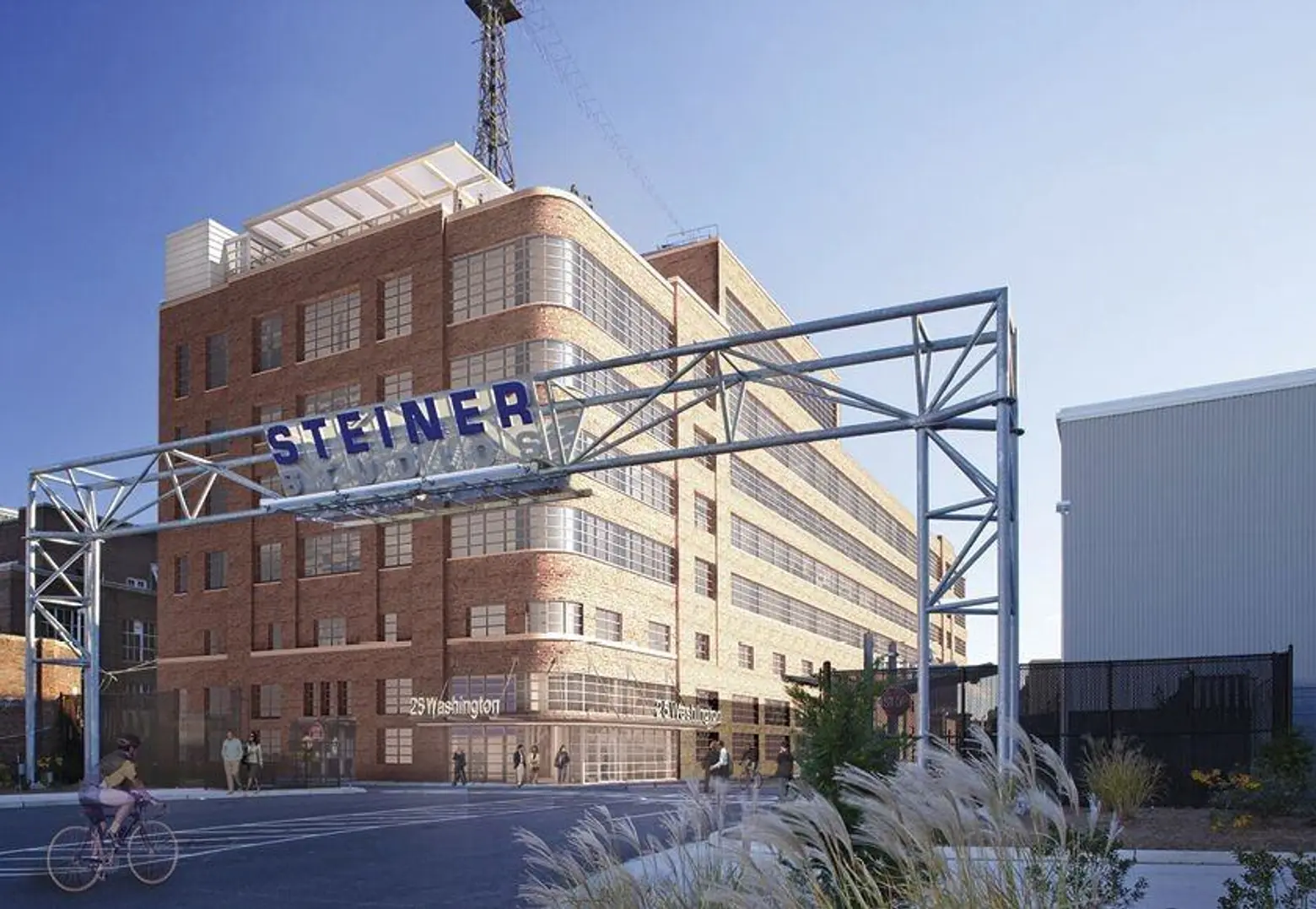
Rendering of Steiner Studio via Dattner Architects
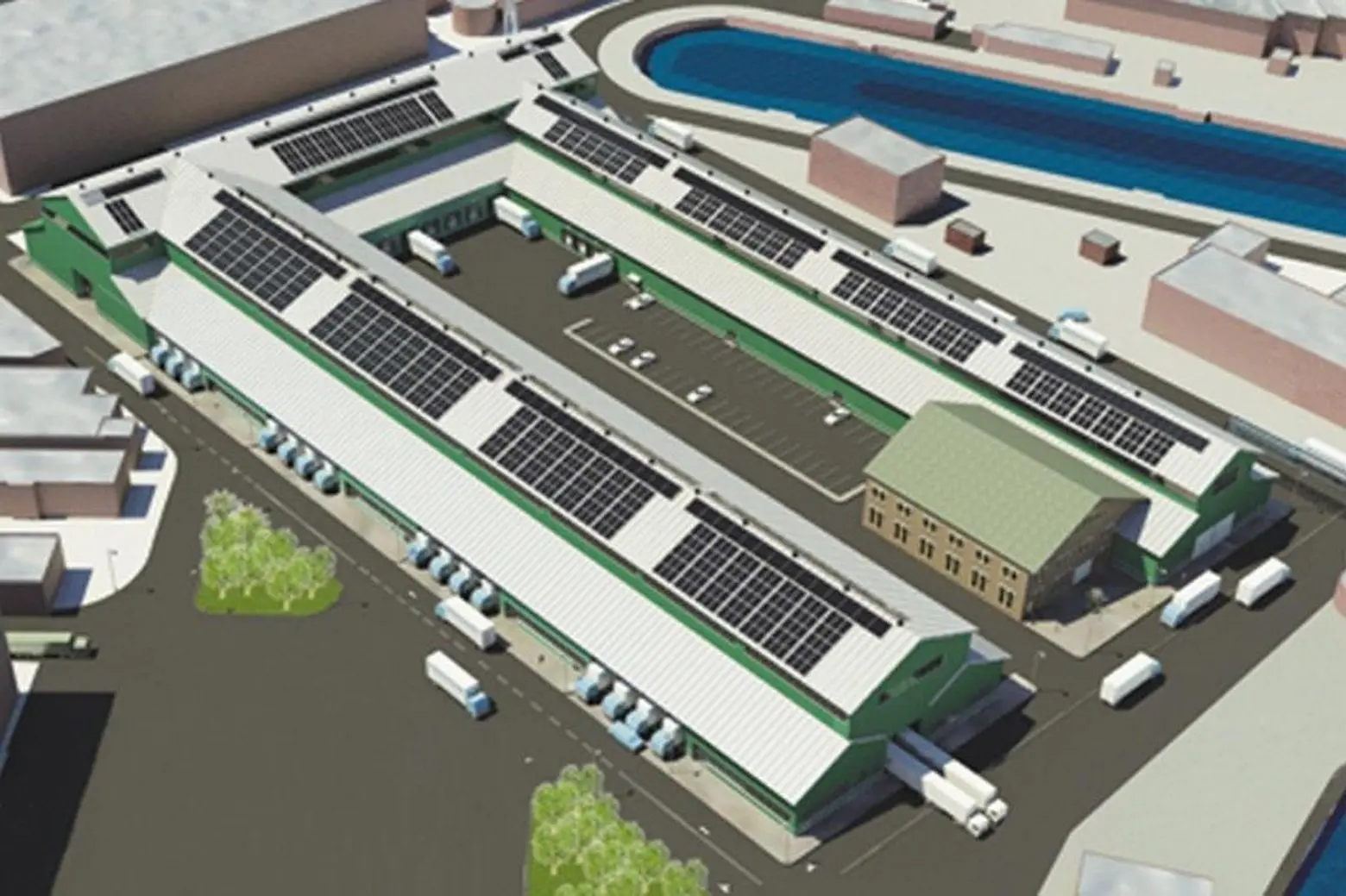
Rendering of Green Manufacturing Center via BNYDC
Dattner Architects is responsible for the Steiner Studio Expansion, with the goal of developing a 180,000 square feet of sound stages for the city’s largest film and television studio. With construction complete, the Green Manufacturing Center, a state-of-the-art modern industrial manufacturing facility, will serve as the new home of Crye Precision, New Lab and the Brooklyn Roasting Company.
[Via Bloomberg]
RELATED:
