The evolution of Hudson Square: From the Printing District to ‘affordable’ luxury
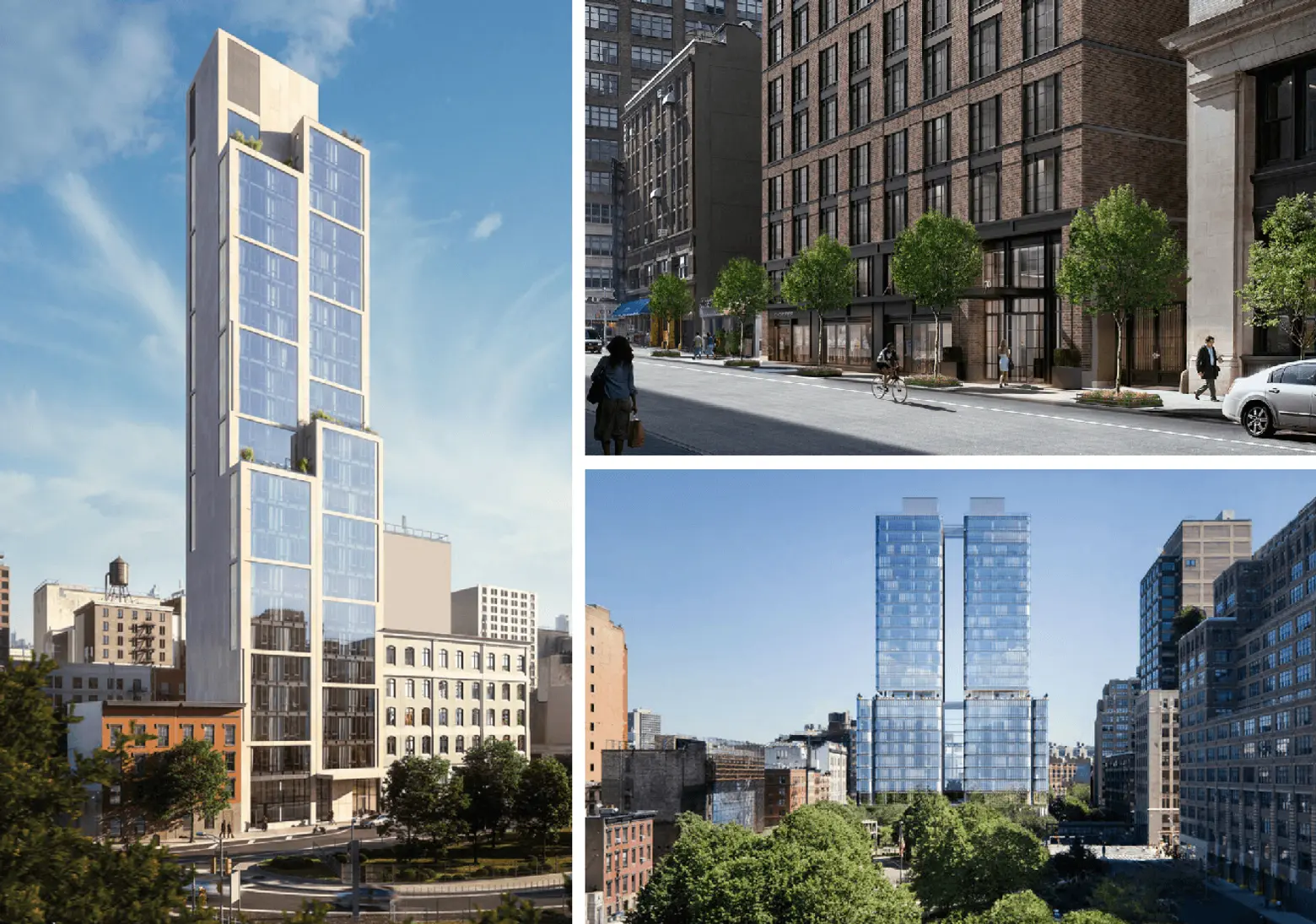
Hudson Square is undergoing another transformation. The neighborhood was once known as the Printing District because of the printing companies attracted to the large concrete and steel factory buildings located close to their Wall Street clients. In the 1970s and ‘80s, technology and design companies replaced the printing industry, attracted by the architecture, location, transportation options, and affordable rents. But the area is once again evolving. This time it’s experiencing a boom of what developers and realtors call “affordable luxury” condominiums (in the $1 – $2 million range) due to the largest privately-initiated rezoning efforts in the history of New York City. Not only is the neighborhood growing in height and residences but a large fund has been set aside to increase the neighborhood’s commercial mix, greenery, and traffic flow.
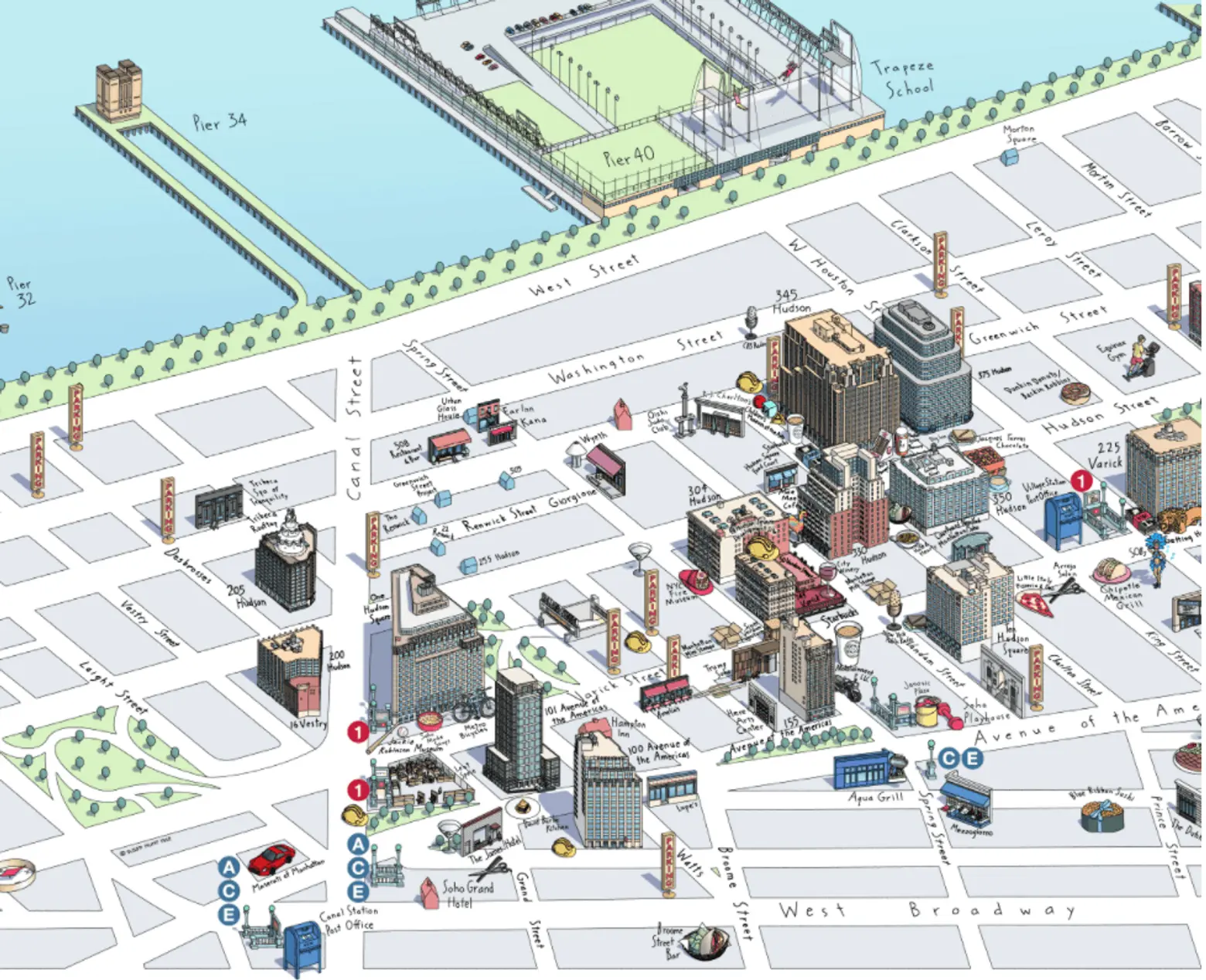 Hudson Square map via Trinity Wall Street
Hudson Square map via Trinity Wall Street
In 2013, the largest privately-initiated and virtually uncontroversial rezoning passed in NYC’s Hudson Square, also known as “West Soho.” Hudson Square, a total of 18 blocks, is bounded by Greenwich Street, West Houston Street, Varick Street and Sixth Avenue, and Canal Street. This massive rezoning effort was spearheaded by Trinity Real Estate, the property arm of the Episcopal church, with the aid of the PR firm Global Strategy Group, who describe the effort on their website as “grassroots.”
The benefits of the Hudson Square rezoning to Trinity Church were enormous. The church owned almost 40 percent of Hudson Square due to a royal act of Queen Anne, who granted the church the 215 acres of land in 1705. That 40 percent ownership included millions of square feet of commercial space and ground leases.
In the early 1900s, the Hudson Square neighborhood was known as the “Printing District” because of the numerous printing companies that set up shop in the large concrete and steel factory buildings located close to their Wall Street clients. In the 1970s and ‘80s, the printing companies moved out as technology and design companies moved in, attracted by the high ceilinged buildings, location, transportation options and affordable rents.
The old zoning rules (pre-2013) outlawed residential development but allowed for the development of commercial and manufacturing uses, such as hotels and condos. In 2007, the well-publicized protesters’ chants of “Dump the Trump” accompanied the ground-breaking ceremony of the Soho Grand Hotel. The hotel pushed the then zoning rules in height variance and was marred by controversy, lawsuits and tragedy, most notably a construction worker who fell 42 stories to his death while working on the building. (As an aside, last month, the Trump organization announced they were “exiting” their agreement with the building’s owner and no longer going to manage the failing property).
But the 2013 rezoning was a huge coup for residential development and made way for a massive residential building boom. According to a City Planning Commission report from that year, the rezoning efforts allowed for more than 3,300 units of new residential units (20 percent of which are affordable), 140,000 square feet of retail space, 140,000 square feet of office space, 75,000 square feet of community facilities, funding for nearby open space and recreational amenities, and a new K-5 school that can facilitate 450 students. It also required special permits for any hotels with more than 100 rooms.
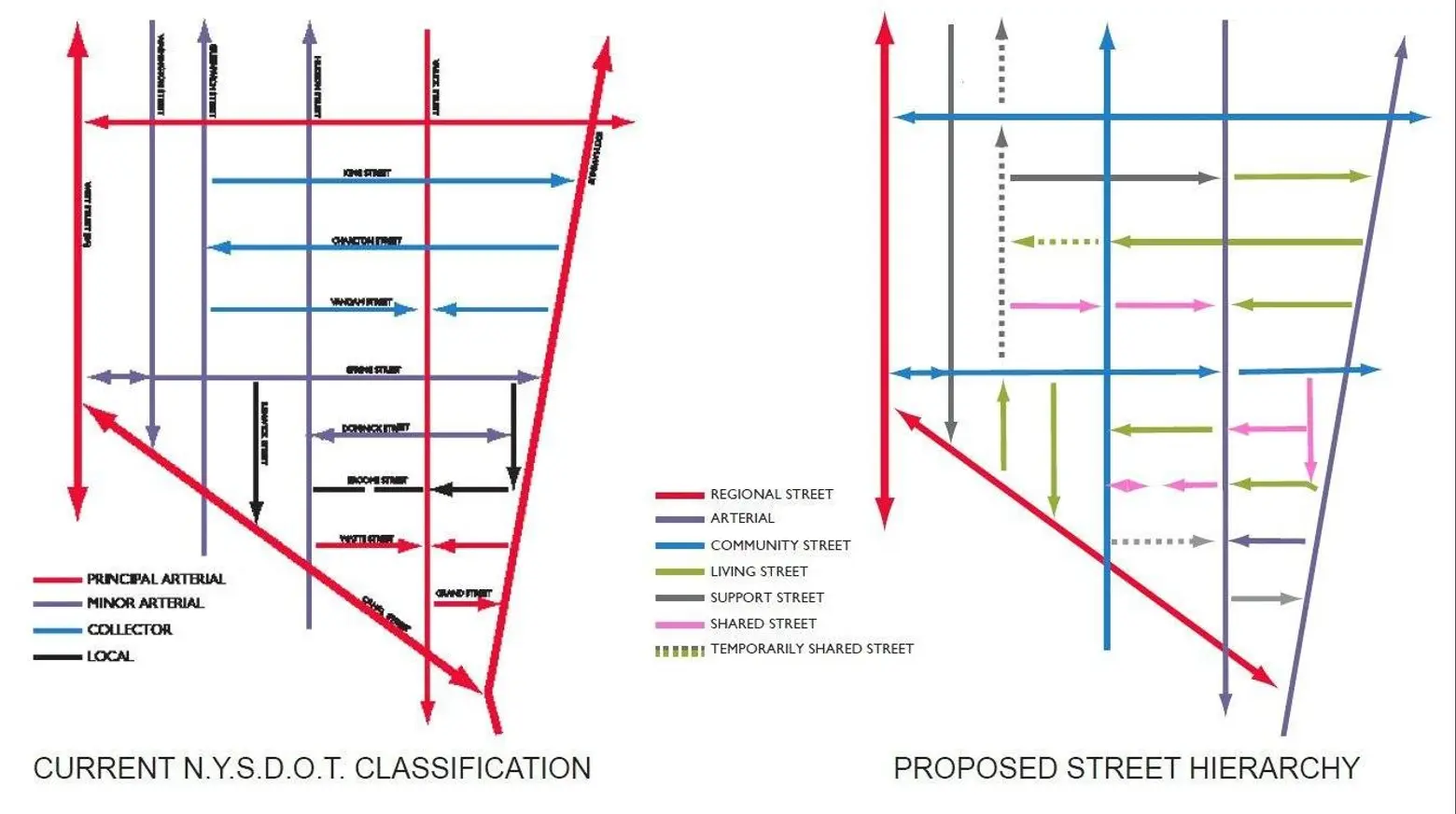 Current and proposed street framework from the Hudson Square BID, courtesy of Mathews Nielsen Landscape Architects
Current and proposed street framework from the Hudson Square BID, courtesy of Mathews Nielsen Landscape Architects
In addition to the rezoning, there is a $27 million streetscape plan underway. The beautification project has the goals of improving traffic flow, creating open spaces, making the streets greener, and promoting pedestrian culture.
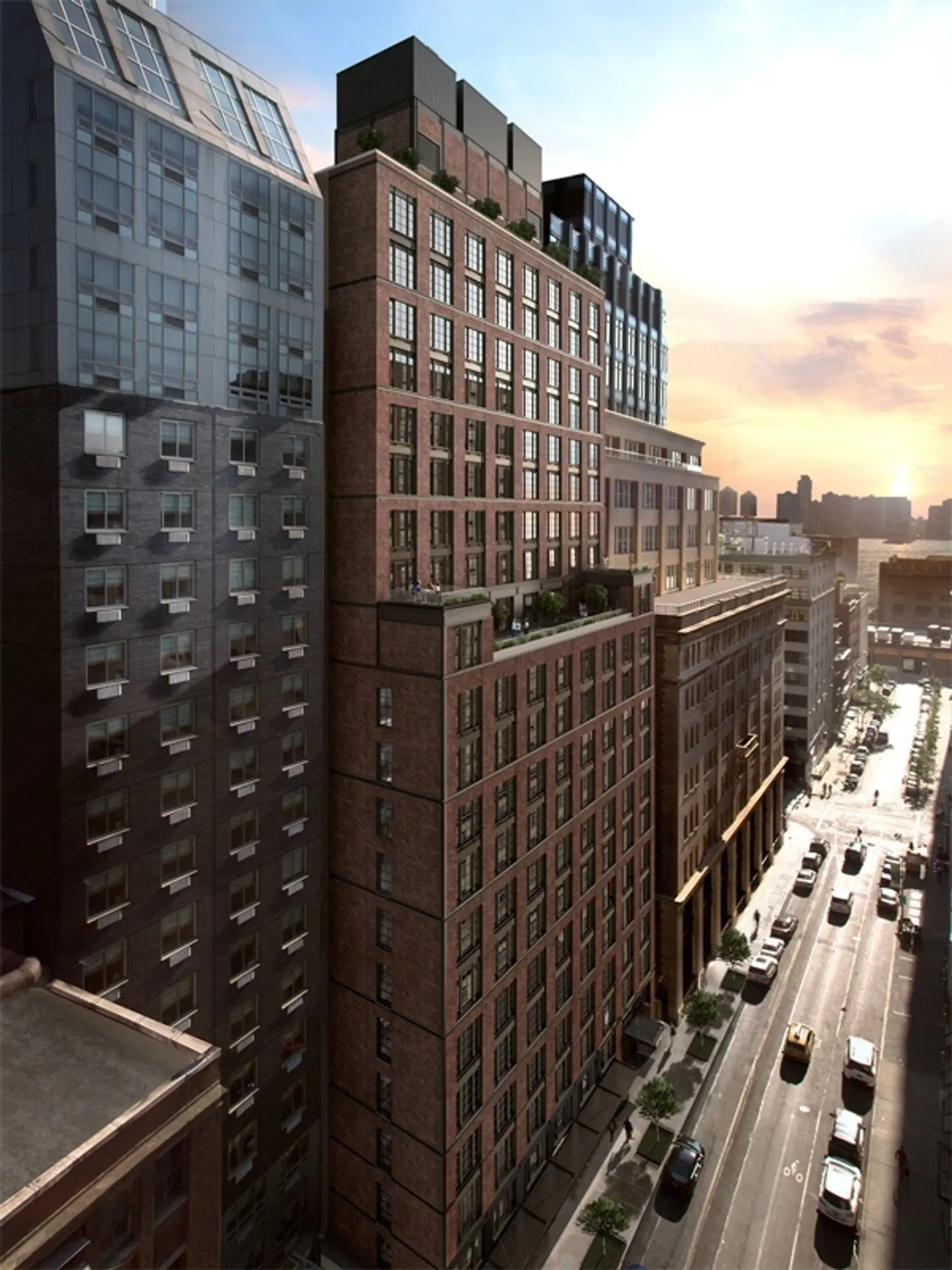
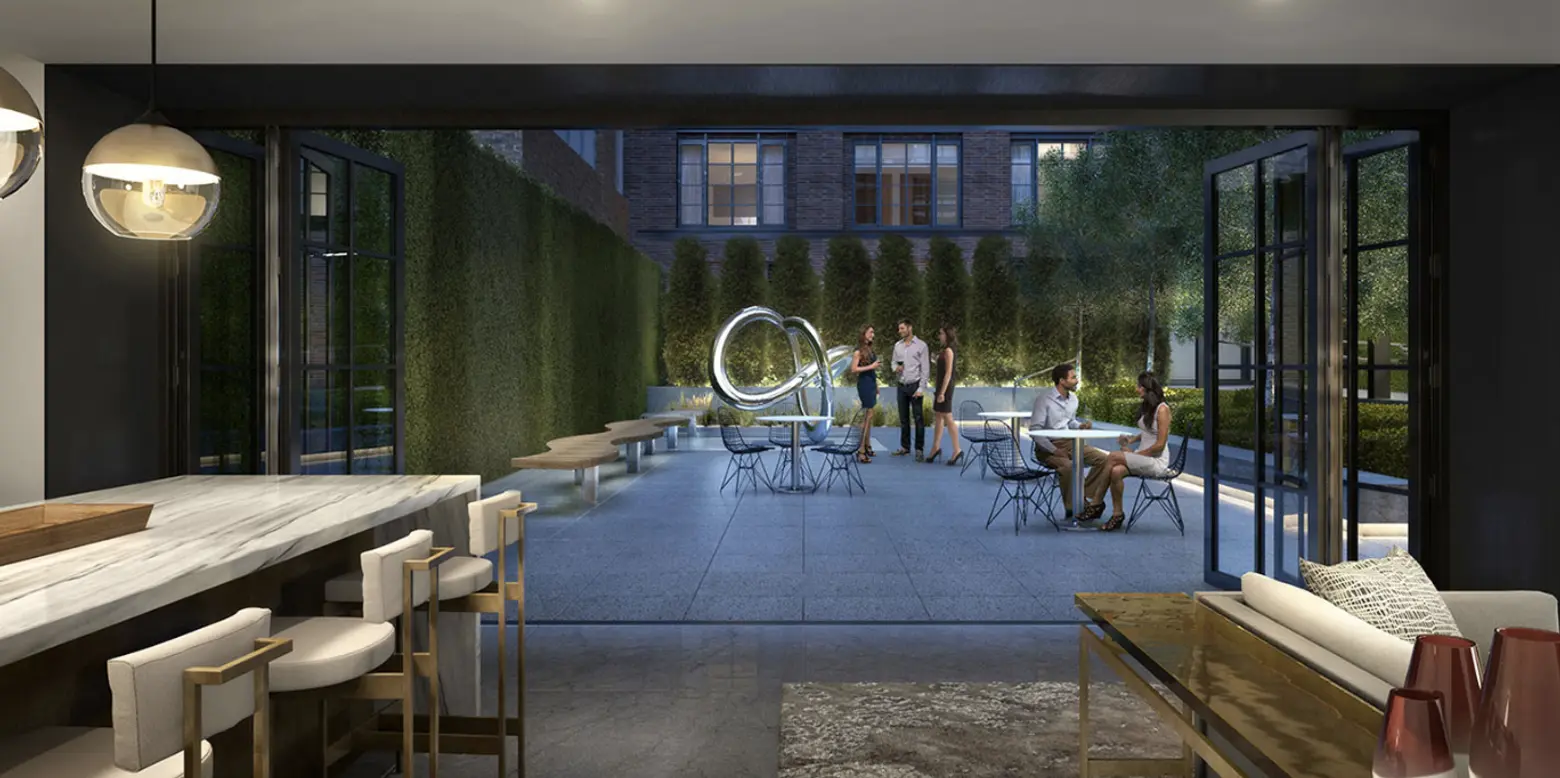 70 Charlton Street, via Beyer Blinder Belle
70 Charlton Street, via Beyer Blinder Belle
Many of the new residential buildings are termed “affordable luxury” as many of their unit prices start between $1 and $2 million. This “sweet spot” is attracting local New Yorkers who are priced out of neighboring communities but still want convenient access to them.
The first residential building to break ground after the rezoning was Extell Development’s 70 Charlton, which was designed by Beyer Blinder Belle as two towers (one 22 stories, the other 23) connected by a common lobby and a landscaped courtyard.
The architects used masonry, metal, and glass to harken back to the Printing District style of oversized openings and high ceilings. There are 91 market-rate units, starting at $1.51 million, as well as 30 affordable rentals, which started at just $833 a month.
Similarly, 570 Broome based its design on the location’s industrial past. The 25-story building is covered in Neolith sintered stone slabs (Neolith creates massive, sintered stone by fusing raw clay, feldspar, and silica together at exceptionally high temperatures) and has three-story-high expanses of glass with interiors by Skidmore, Owings and Merrill. Architect Tahir Demircioglu describes the buildings’ silhouettes as “evocative of staggered cubes.” 570 Broome just launched sales this fall with prices starting at $1.37 million.
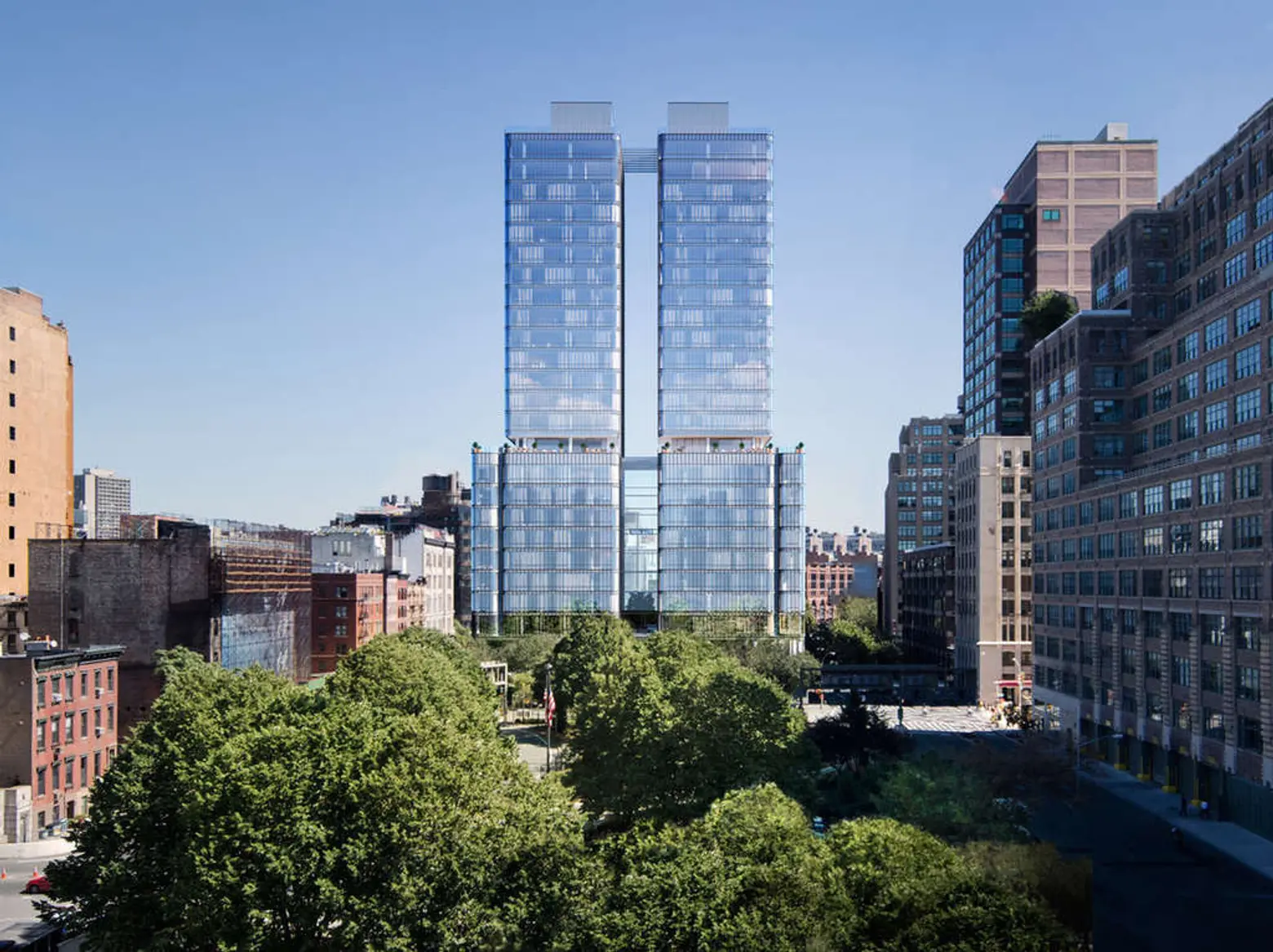
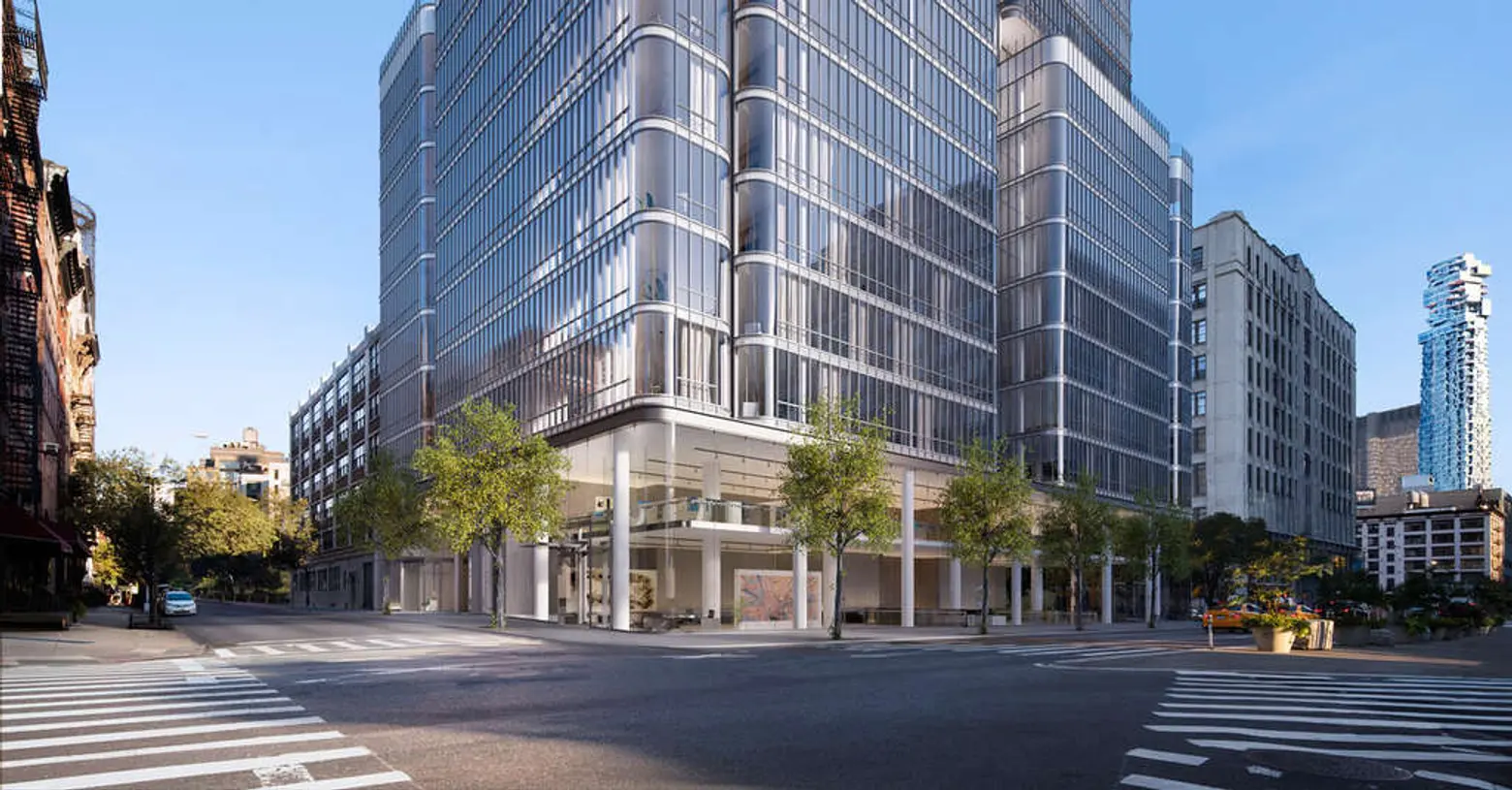 Renderings of 565 Broome by Noe & Associates with the Boundary.
Renderings of 565 Broome by Noe & Associates with the Boundary.
As opposed to the other two buildings, 565 Broome, designed by Renzo Piano, does not directly harken back to the Printing District but rather, “its materials will not only complement the historic context, but…introduce an elegant 21st century inflection onto that neighborhood.” The 30-story structure has 115 units, all with floor-to-ceiling curved glass windows and is on track to become Manhattan’s first “Zero Waste” residential high rise. Units start at $2.075 million.
Clearly, this neighborhood is growing at a fast pace (it’s even getting a Trader Joe’s next year). But the more things change, the more they stay the same. Real Capital Analytics reported this October that Trinity Real Estate made the largest deal of the quarter by paying $580 million to buy the leasehold at the 1.1 million-square-foot office building anchored by advertising agency Saatchi & Saatchi at 375 Hudson Street in Hudson Square from Tishman Speyer. It seems that Queen Anne’s grant has grown.
RELATED:
Explore NYC Virtually
Leave a reply
Your email address will not be published.
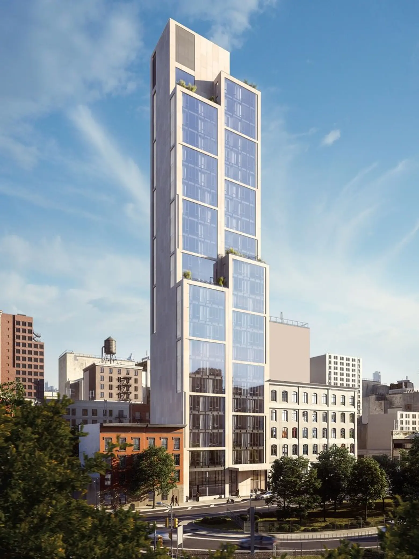
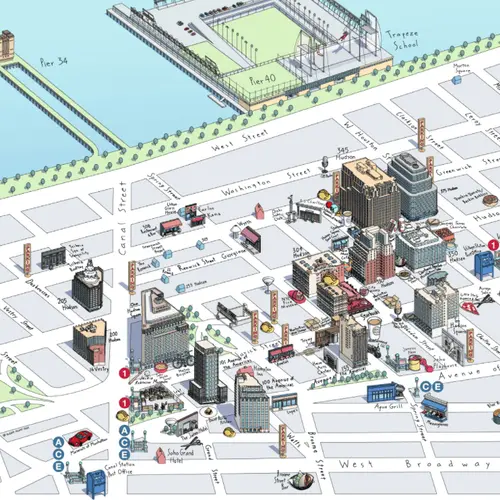
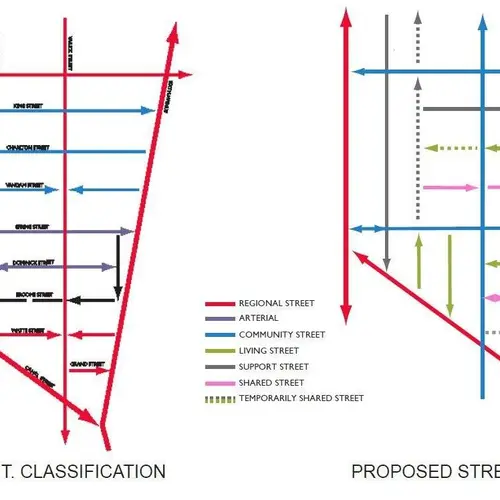
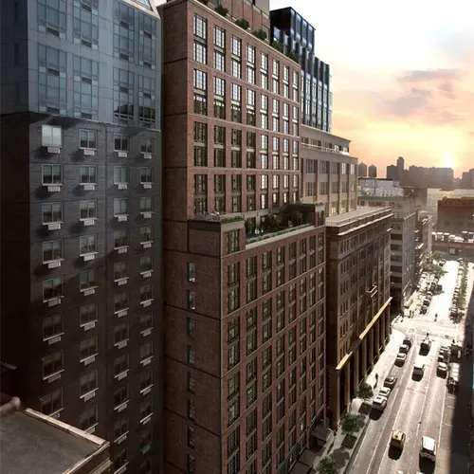
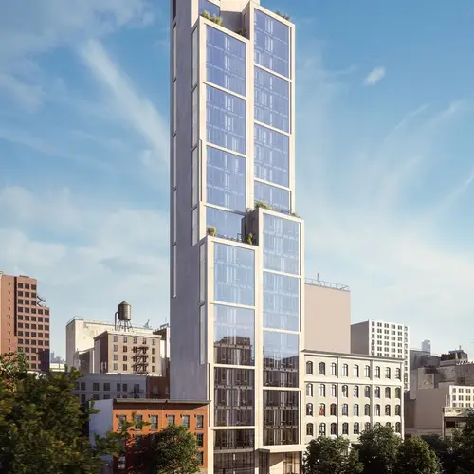
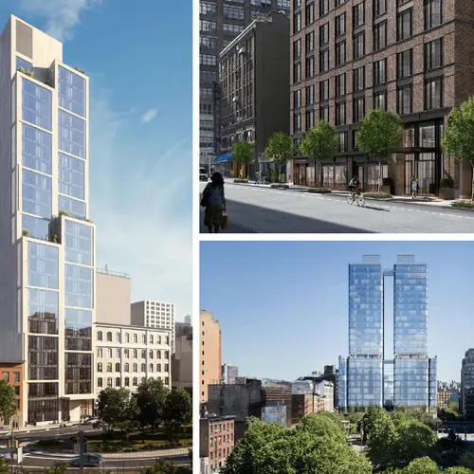
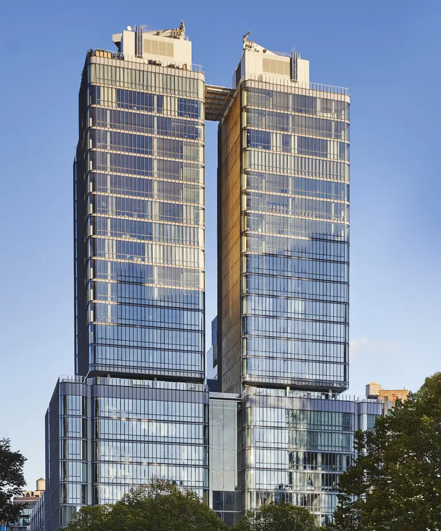
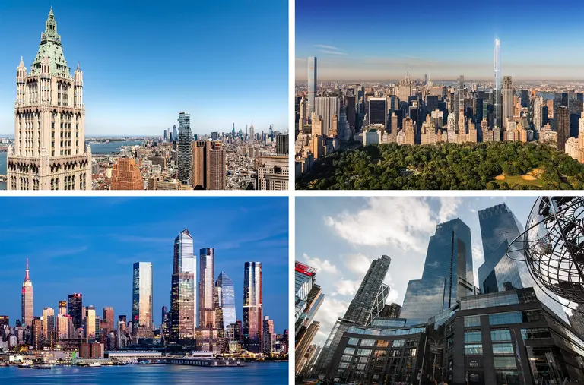
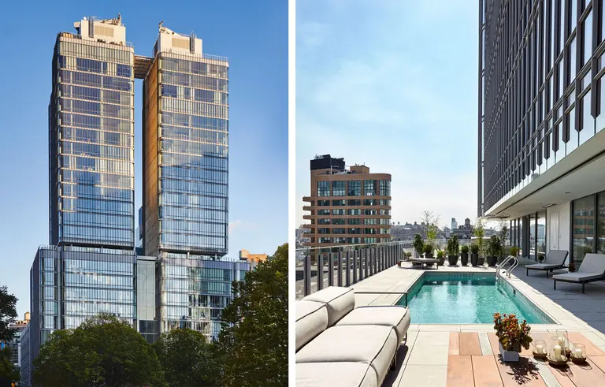
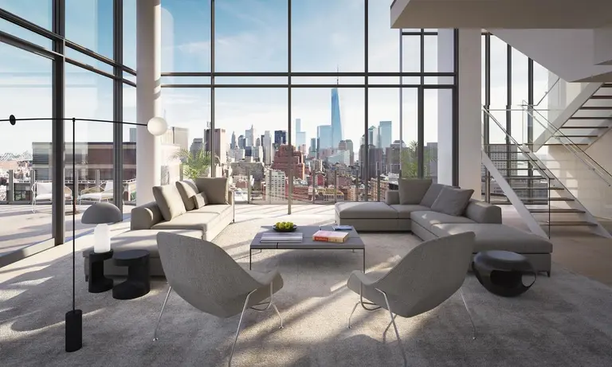
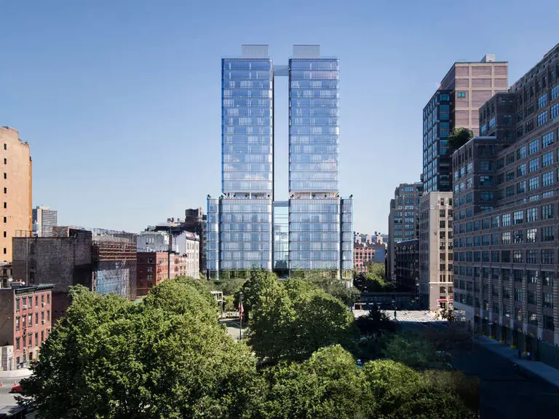
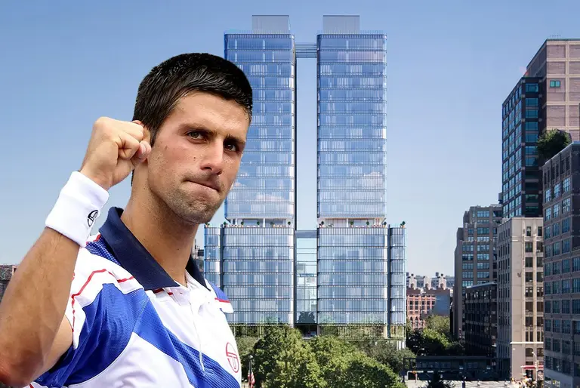





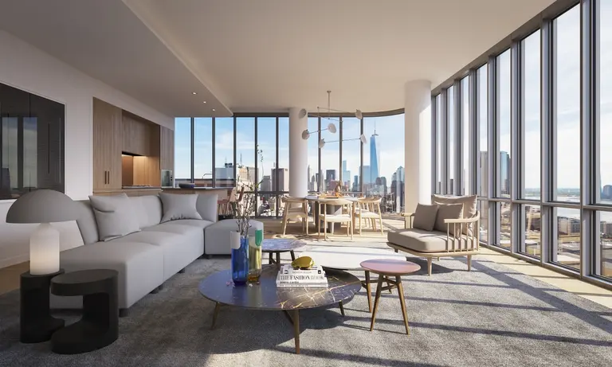
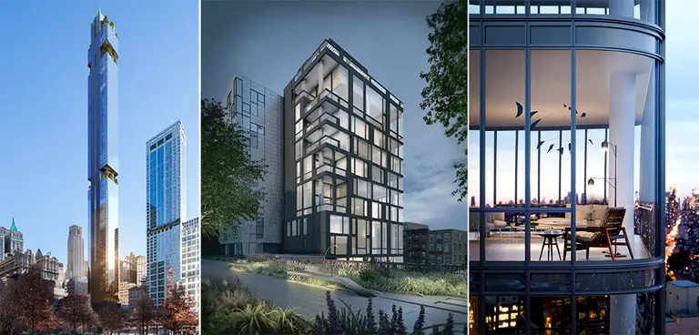
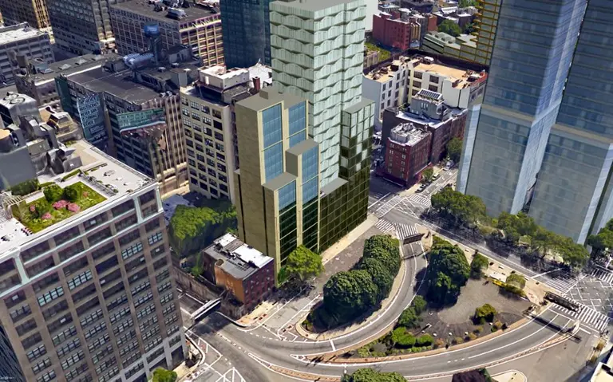
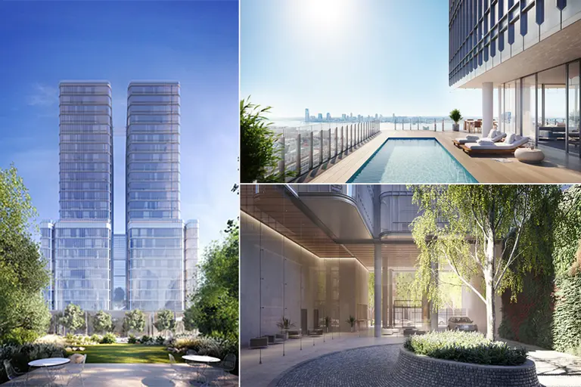
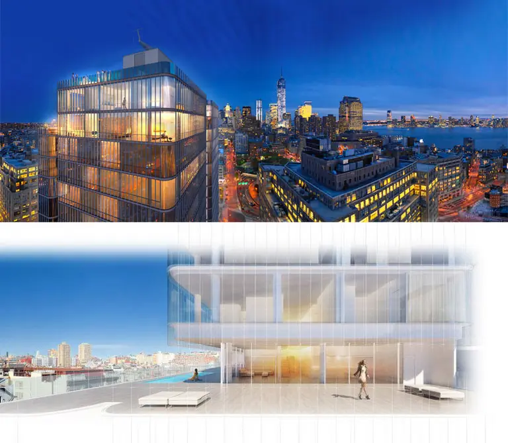
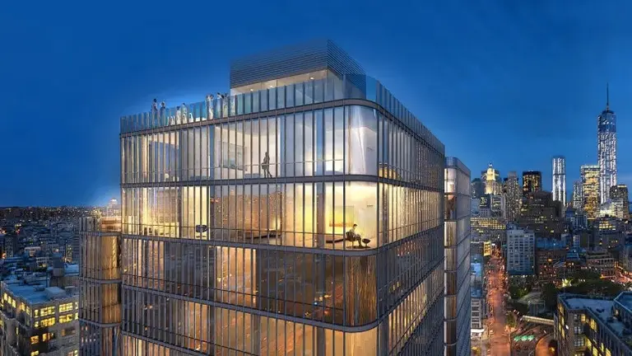











For quite a while I’ve been wondering which blocks Hudson Square encompasses and now I know. Thank you for an informative article.
re: 570 Broome street. I would suggest that the lower, flush façade be reduced by taking off the top four segments. this would make the appearance of the building more in scale to the red brick building of the left and the white building on the right. ( I hope you get my drift.)