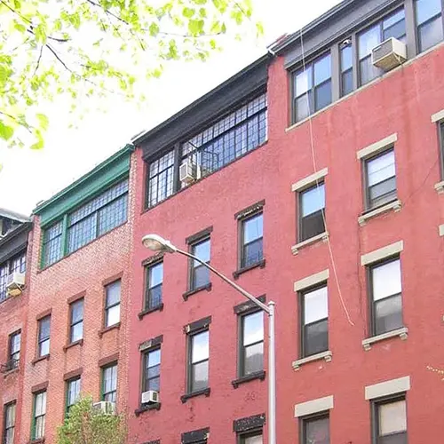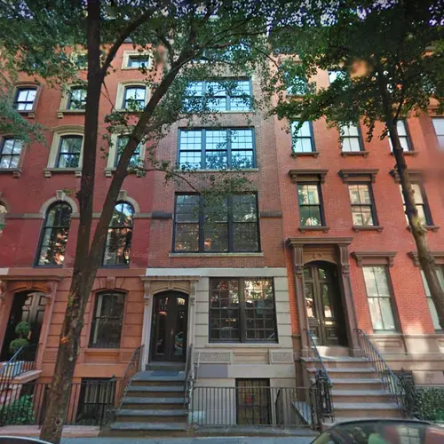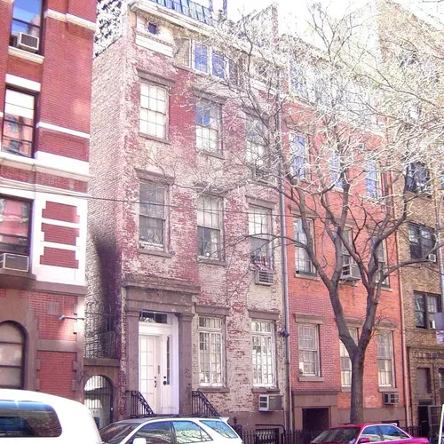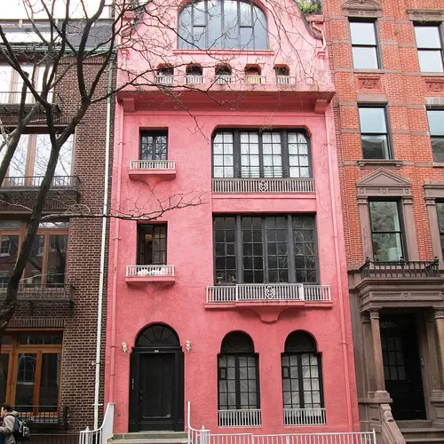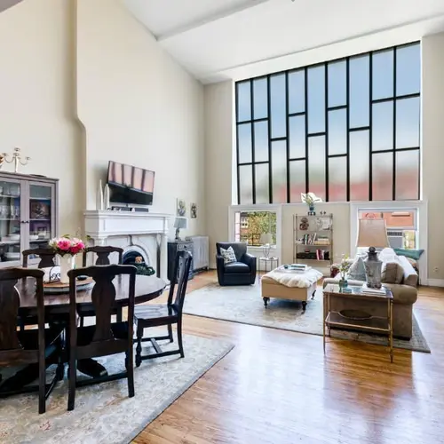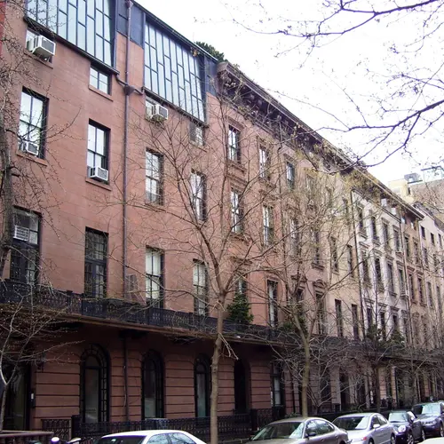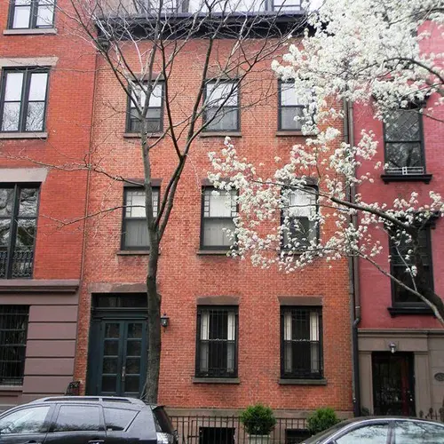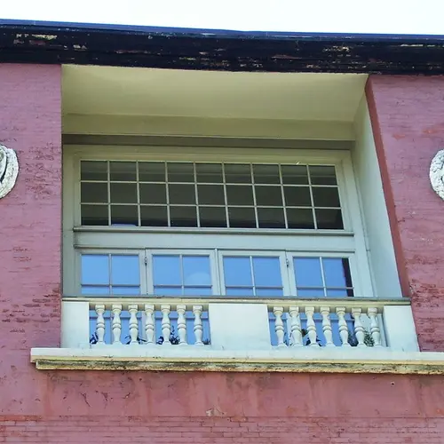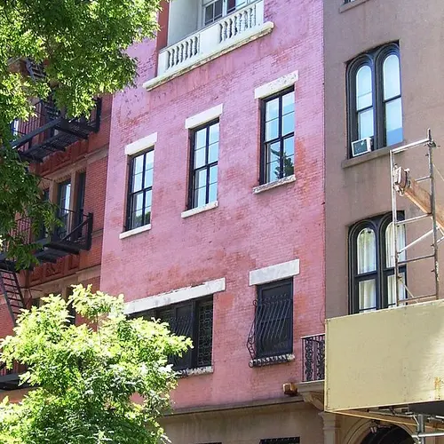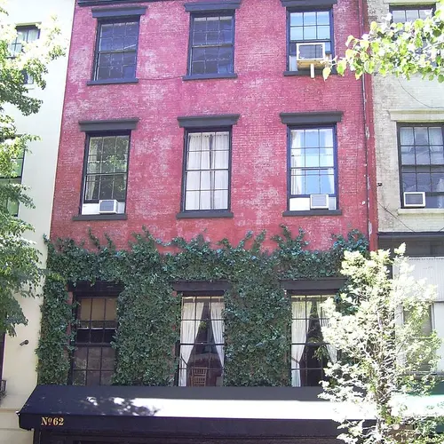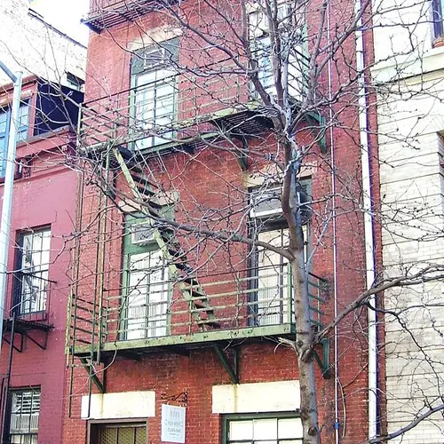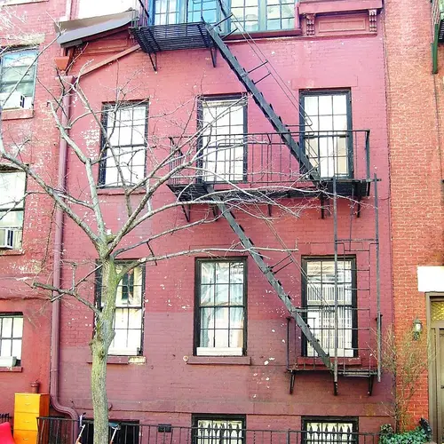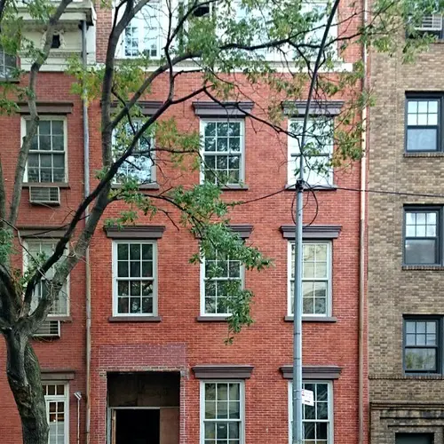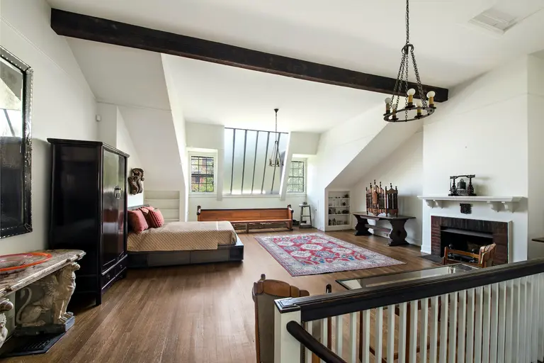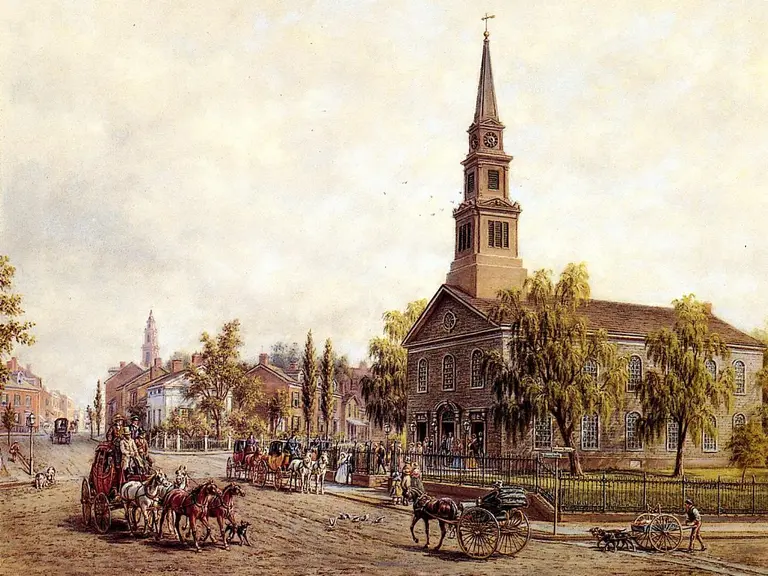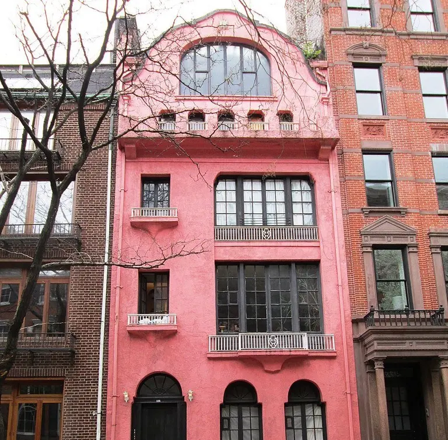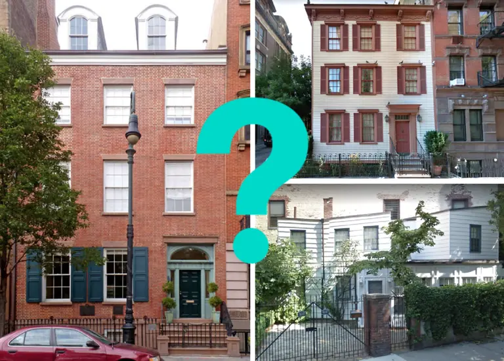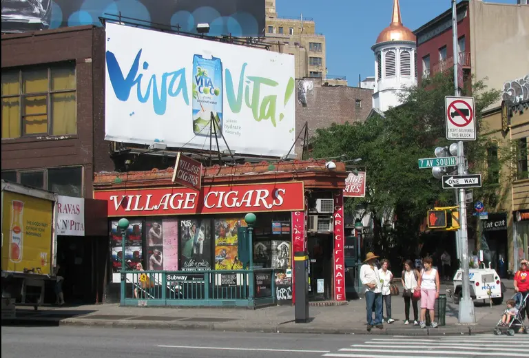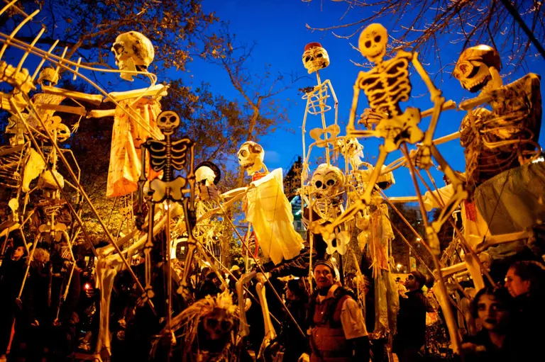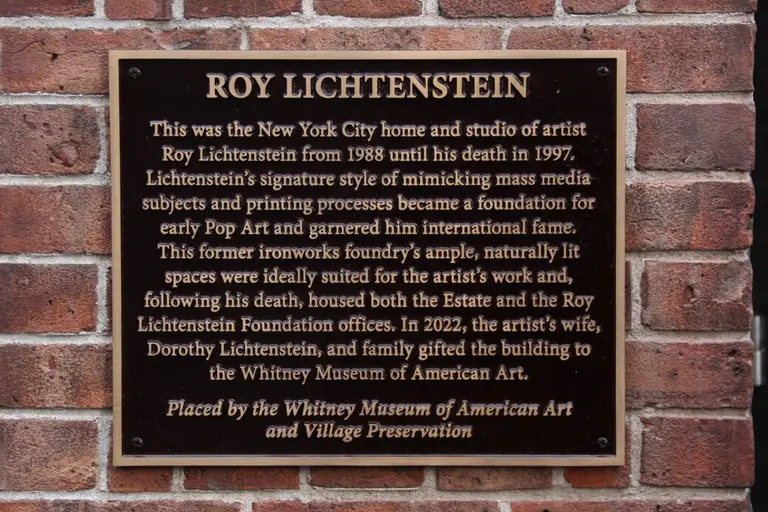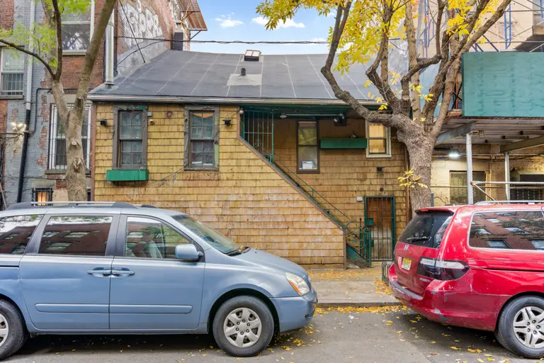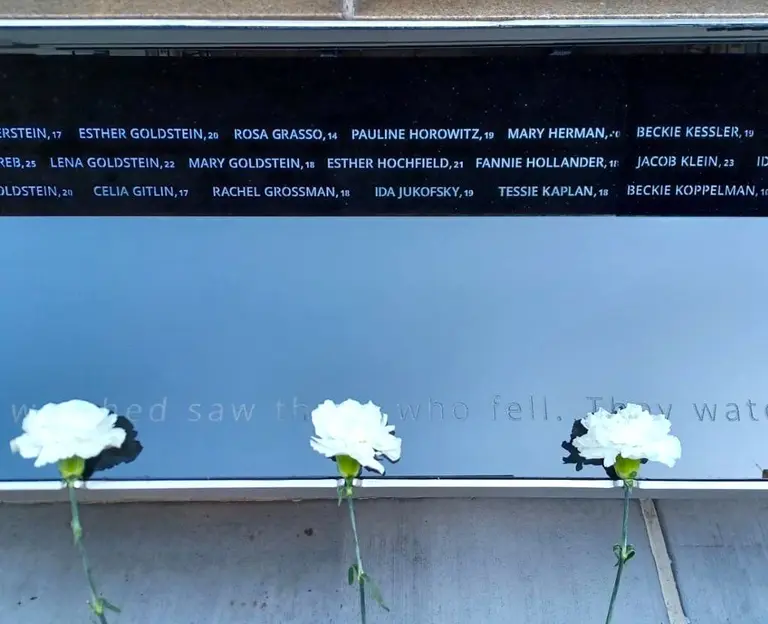Artist aeries: Touring downtown’s ‘studio windows’
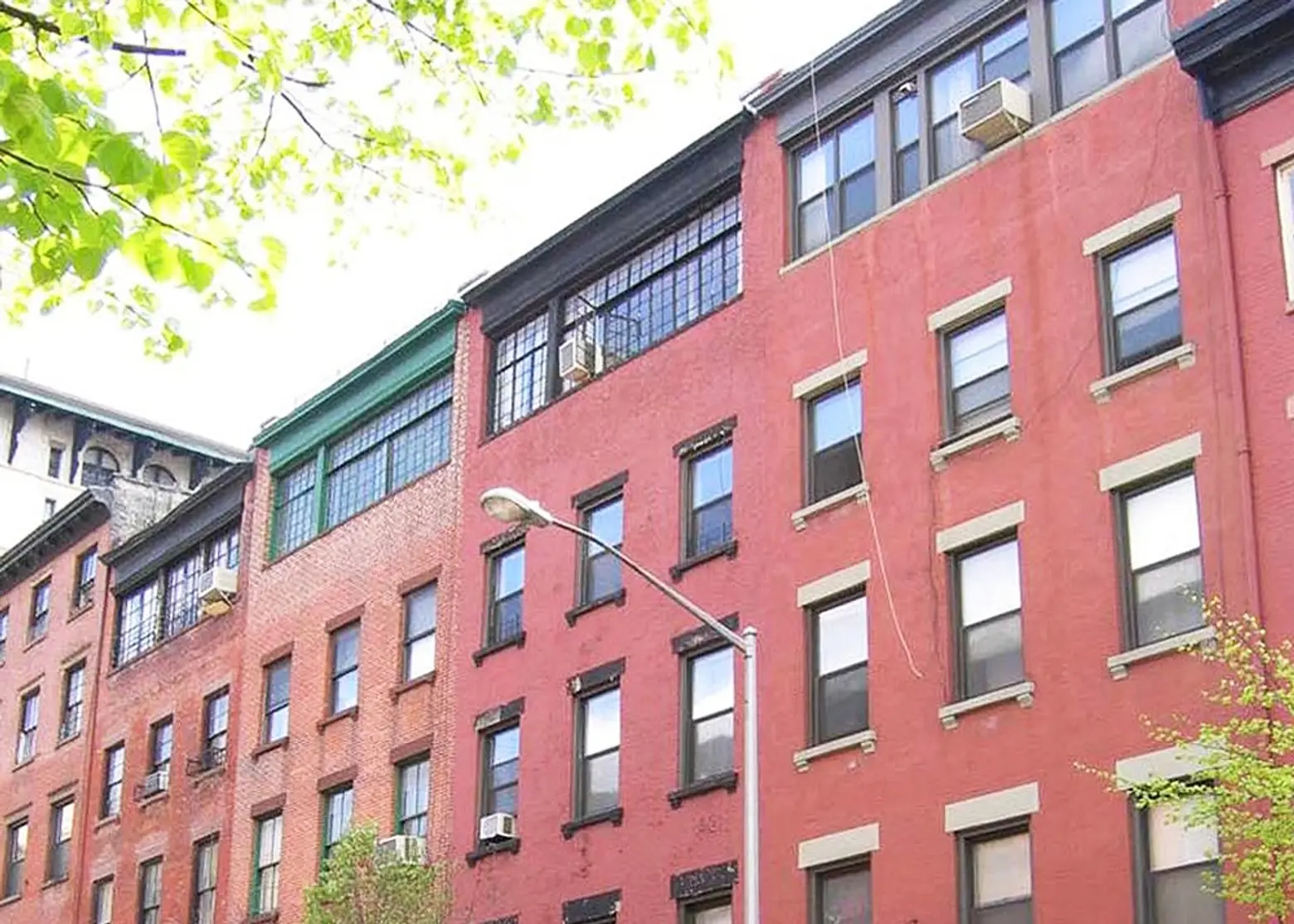
Artist’s studios on Bleecker Street, via GVSHP
With fall’s arrival and the turning back of the clocks, sunlight becomes an ever more precious commodity. Perhaps no New York living space is more centered around capturing and maximizing that prized amenity than the artist’s studio, with its large casement windows and tall ceilings. So with sunlight at a premium, let’s conduct a brief survey of some of the most iconic artist’s studio windows in the Village and East Village.
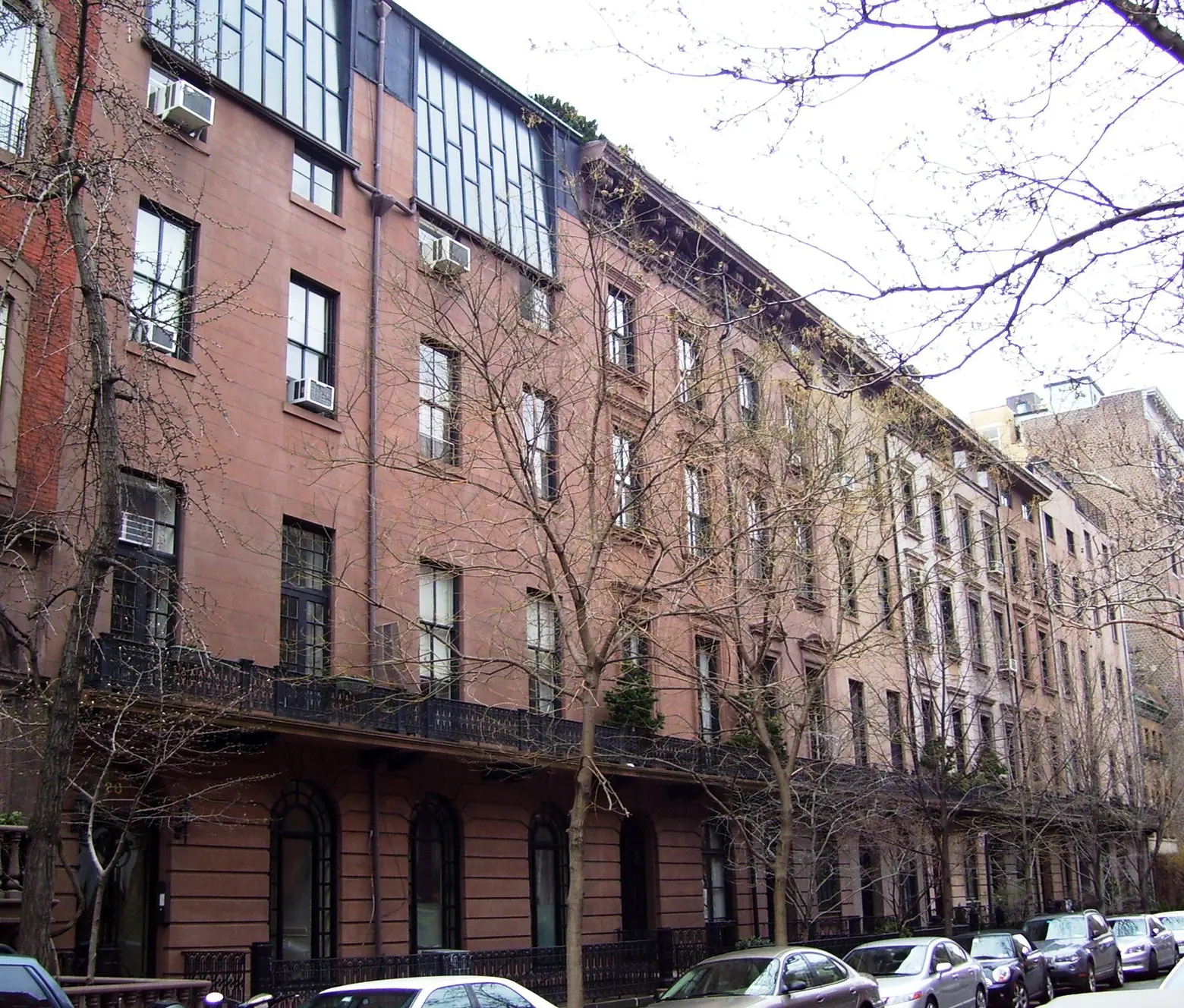 20 and 22 West 10th Street, via Wiki Commons
20 and 22 West 10th Street, via Wiki Commons
To start, artist’s studios are spaces generally inserted into the upper floor of what had been a single-family rowhouse after it had been divided up into an apartment building. The evolution was typically this: a house was built for a middle class or prosperous family sometime in the early 19th century; if it was a federal-style house, it had a sloped roof with two dormers, or if it was a Greek Revival house it had a flat roof with a low-ceilinged attic. In either case, this upppermost floor was the most restrictive in terms of space and was typically where the servants lived.
Sometime in the mid- to late-19th century, as the Village and East Village were flooded with immigrants, these single-family homes were “tenementized” or divided up into multi-unit, multi-family housing. Typically the least lucky (or poorest) family got the top floor, which was undesirable because of the cramped ceilings and long hike up the stairs.
Then in the early 20th century, artists and those who liked to live around artists became interested in these neighborhoods. Property owners realized they could actually attract artists and artist-wannabes to even these least desirable top floor spaces by turning them into “artist’s studios.” This involved inserting a large industrial casement window into the front of the floor and in doing so typically raising all or part of the roof on this previously cramped top floor. What was then created was an unadorned, unconventional space, now with taller-than-usual ceilings, lots of light and air, and an industrial aesthetic. True artists who needed wide open space and light to work loved it, as did those who were just attracted to that lifestyle. And thus the “artist’s studio” and the much-sought-after “studio window” was born. Today these spaces are in demand, given their cherished associations and the generous light, air, and views they provide.
Here are a few favorites:
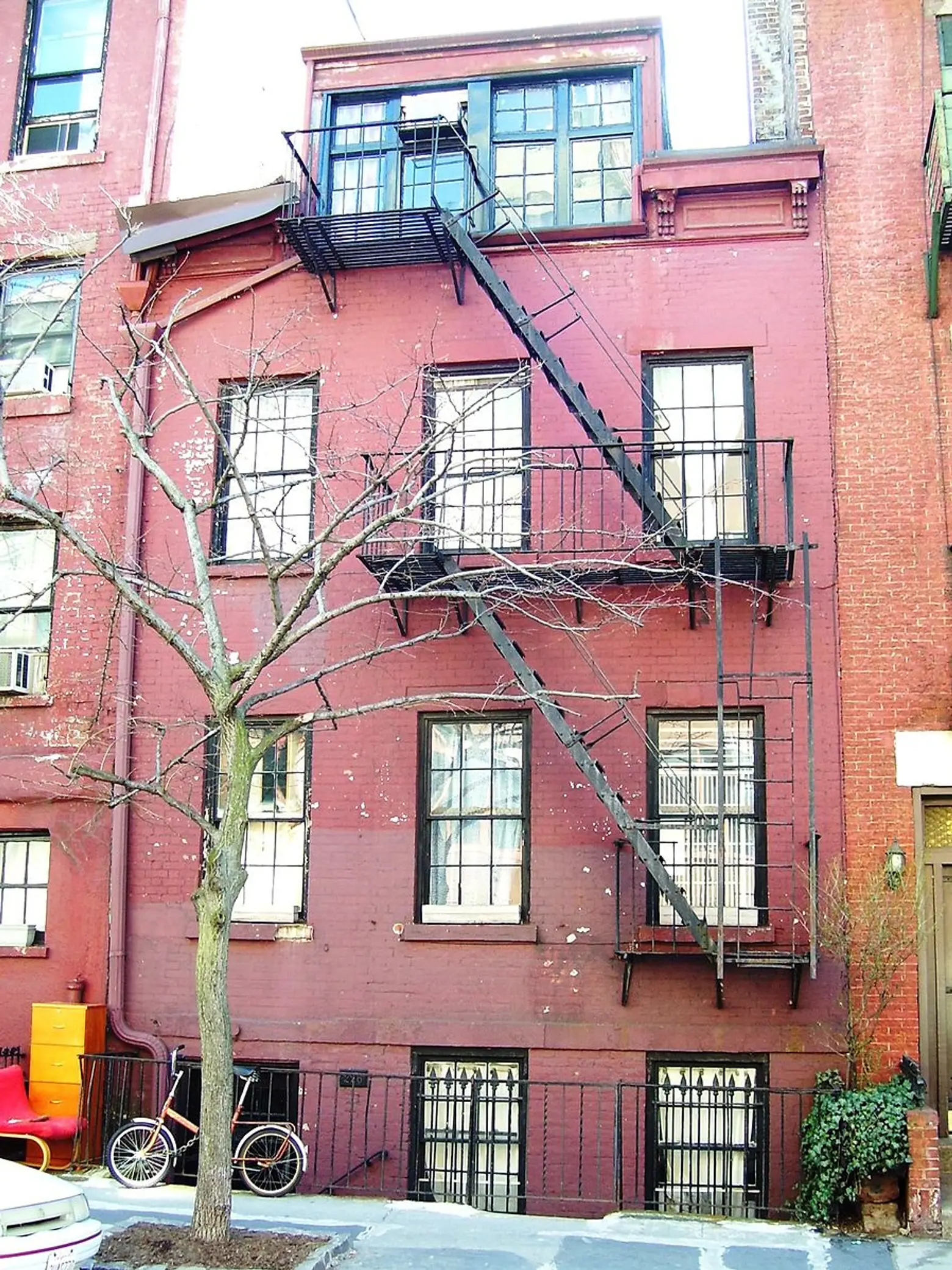 226 West 13th Street, via Wiki Commons
226 West 13th Street, via Wiki Commons
226 West 13th Street (between 7th and Greenwich Avenues) has a classic artist’s studio window inserted into the sloped roof of this former federal style house. The studio likely replaced federal style dormers. According to the designation report for the Greenwich Village Historic District, the house was originally built in 1833 for Samuel Phillips, a lamplighter.
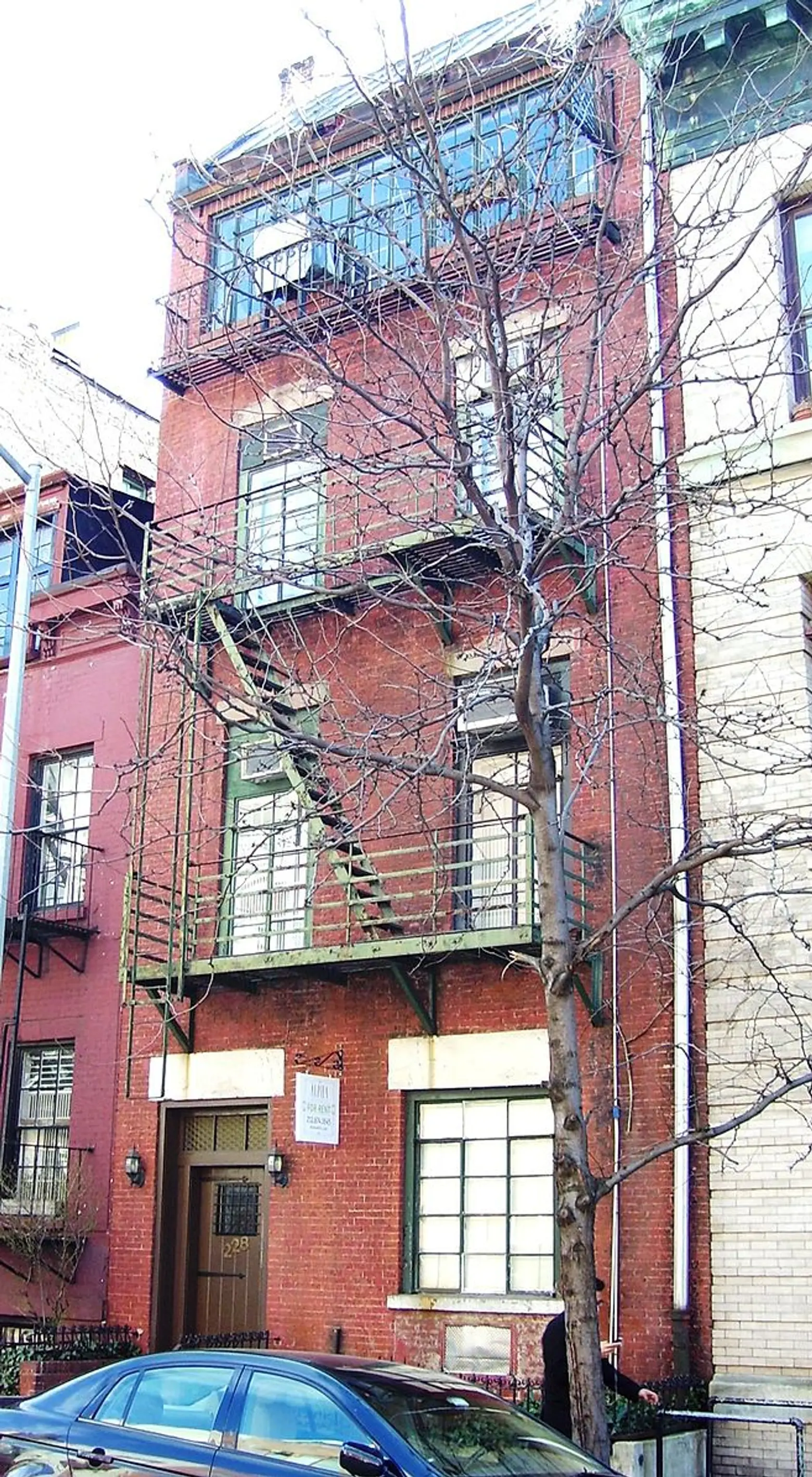 228 West 13th Street, via Wiki Commons
228 West 13th Street, via Wiki Commons
228 West 13th Street next door was more dramatically altered for its artist’s studio than its neighbor to the east. Not only was a casement window added on the fourth floor at the street facade, but a second industrial casement window was added on the sloped roof above, making for a space flooded with light.
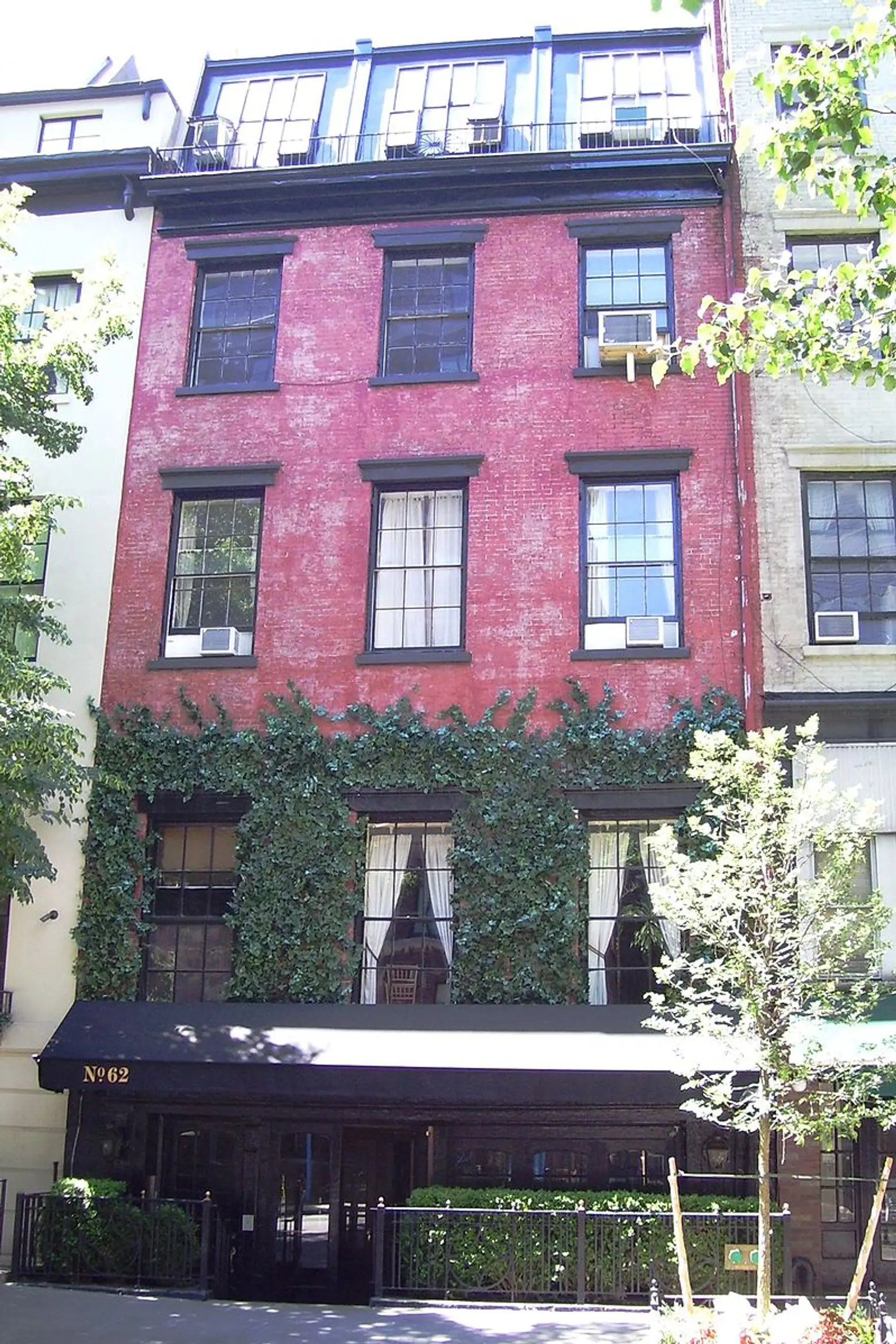 62 West 9th Street, via Wiki Commons
62 West 9th Street, via Wiki Commons
62 West 9th Street (between 5th and 6th Avenues) was built for William Beach Lawrence in 1839. The Greek Revival house had three studio windows added above its cornice.
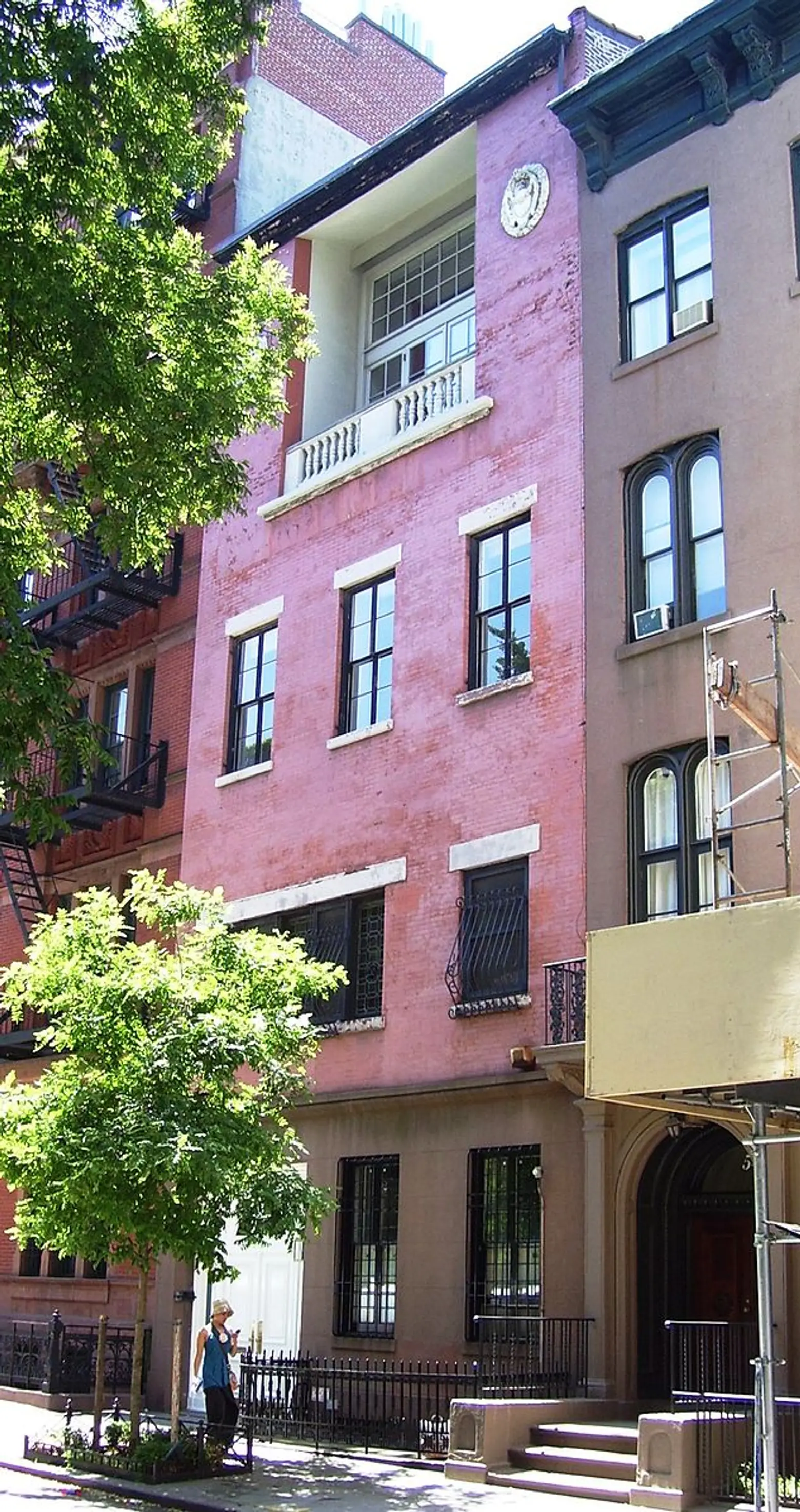
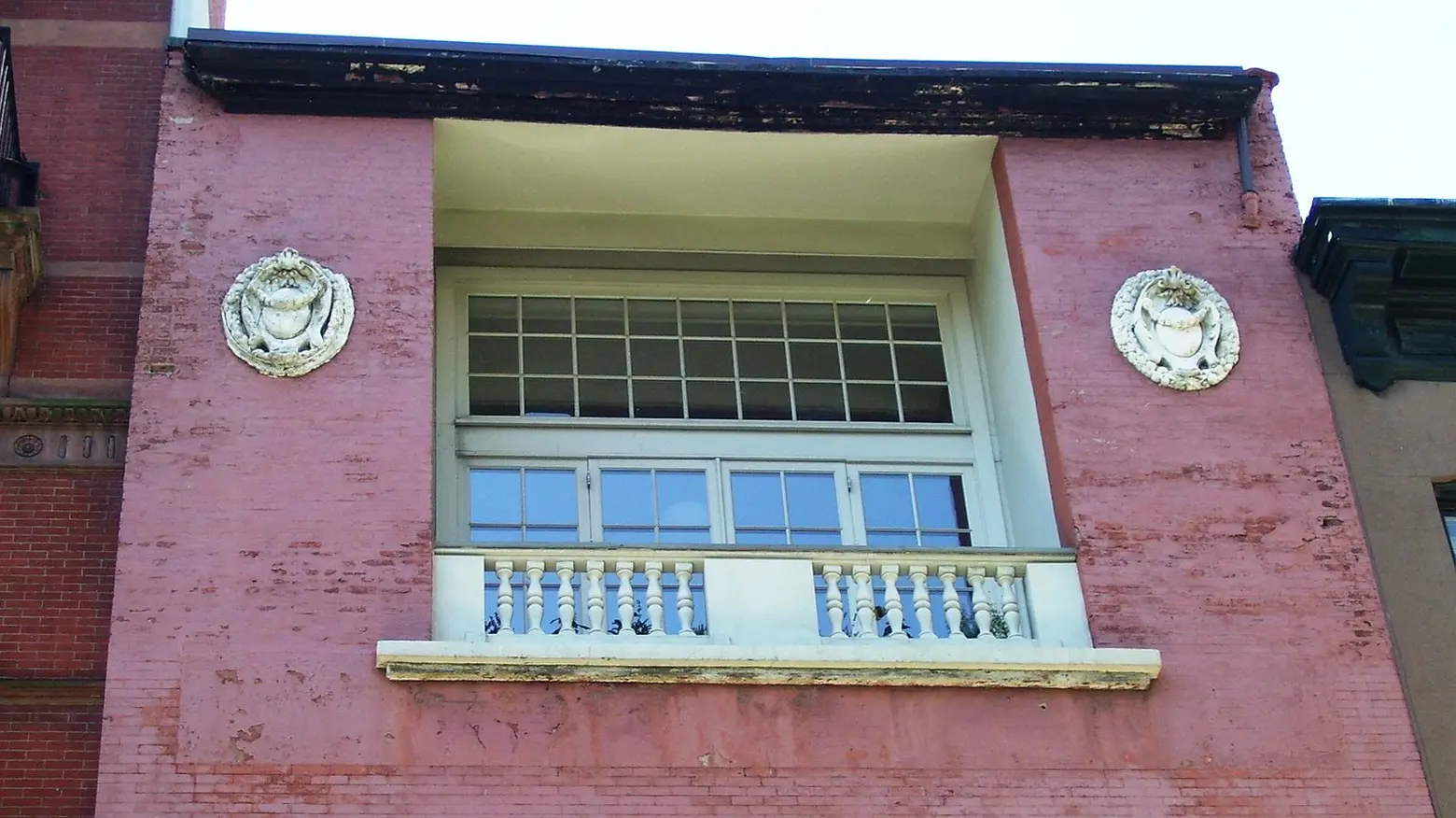 52 West 9th Street, via Wiki Commons (top) and Wiki Commons (bottom)
52 West 9th Street, via Wiki Commons (top) and Wiki Commons (bottom)
Just down the block, 52 West 9th Street has a rather unusual studio window. This house was built in 1848 for physician Austin Sherman. But the unusual studio renovation took place sometime in the early 20th century. Here the studio is not only unusually high (seemingly a nearly double-height space), but it’s recessed enough to supply a balcony with a balustrade for the lucky resident.
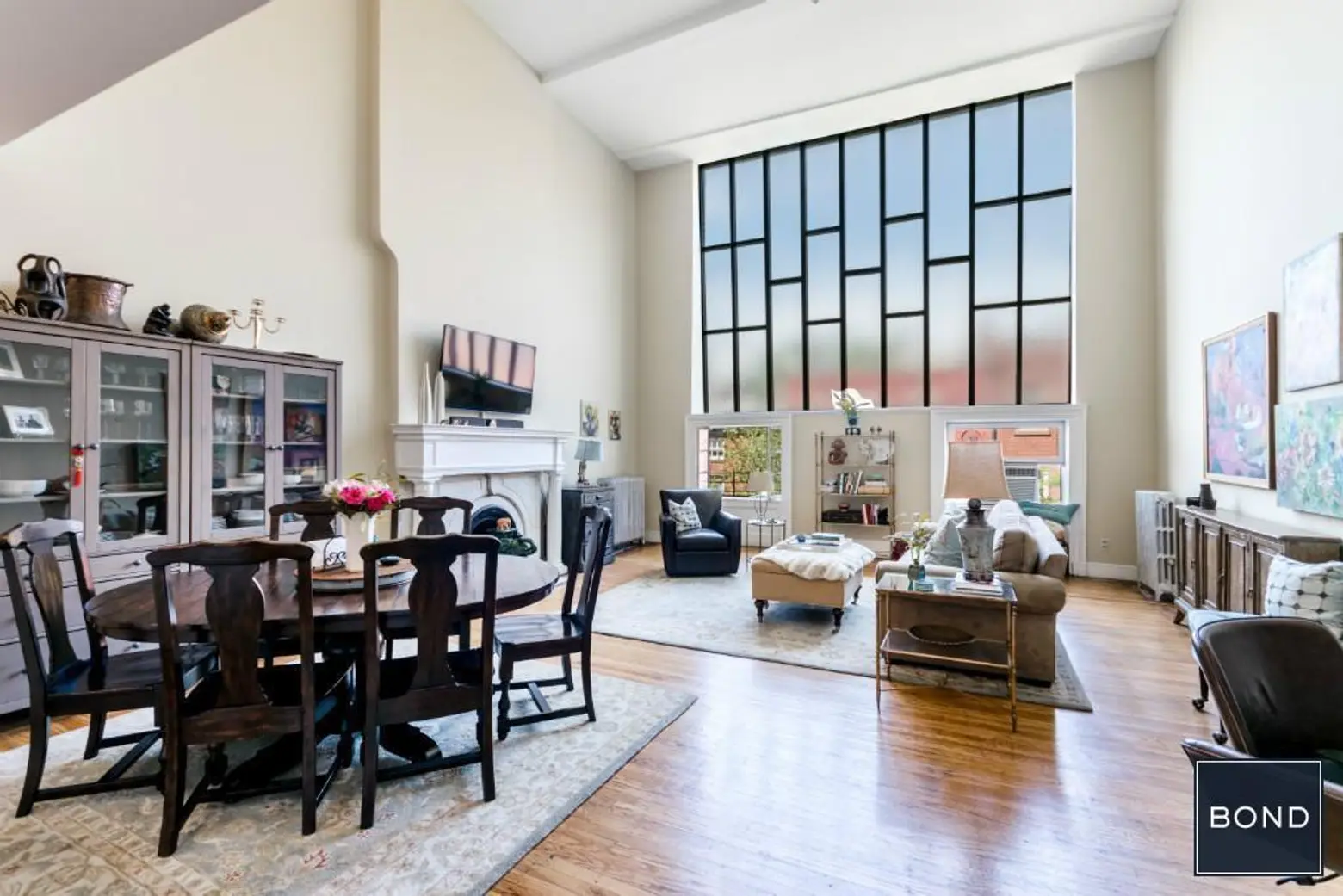 The interior of 20 West 10th Street via a current Bond listing
The interior of 20 West 10th Street via a current Bond listing
20 and 22 West 10th Street, just around the corner, are part of an unusual “terrace” or row of Anglo-Italianate brownstone townhouses built in 1856 (often attributed to the great architect James Renwick Jr., though the veracity of this claim is disputed). Unlike the other houses in this unified row, however, numbers 20 and 22 were altered in the early 20th century to add very large studio windows above a pair of small, truncated windows that took the place of the original two bays. As you can see from the interior shot of the studio at number 20, this creates a single, floodlit, high ceilinged space.
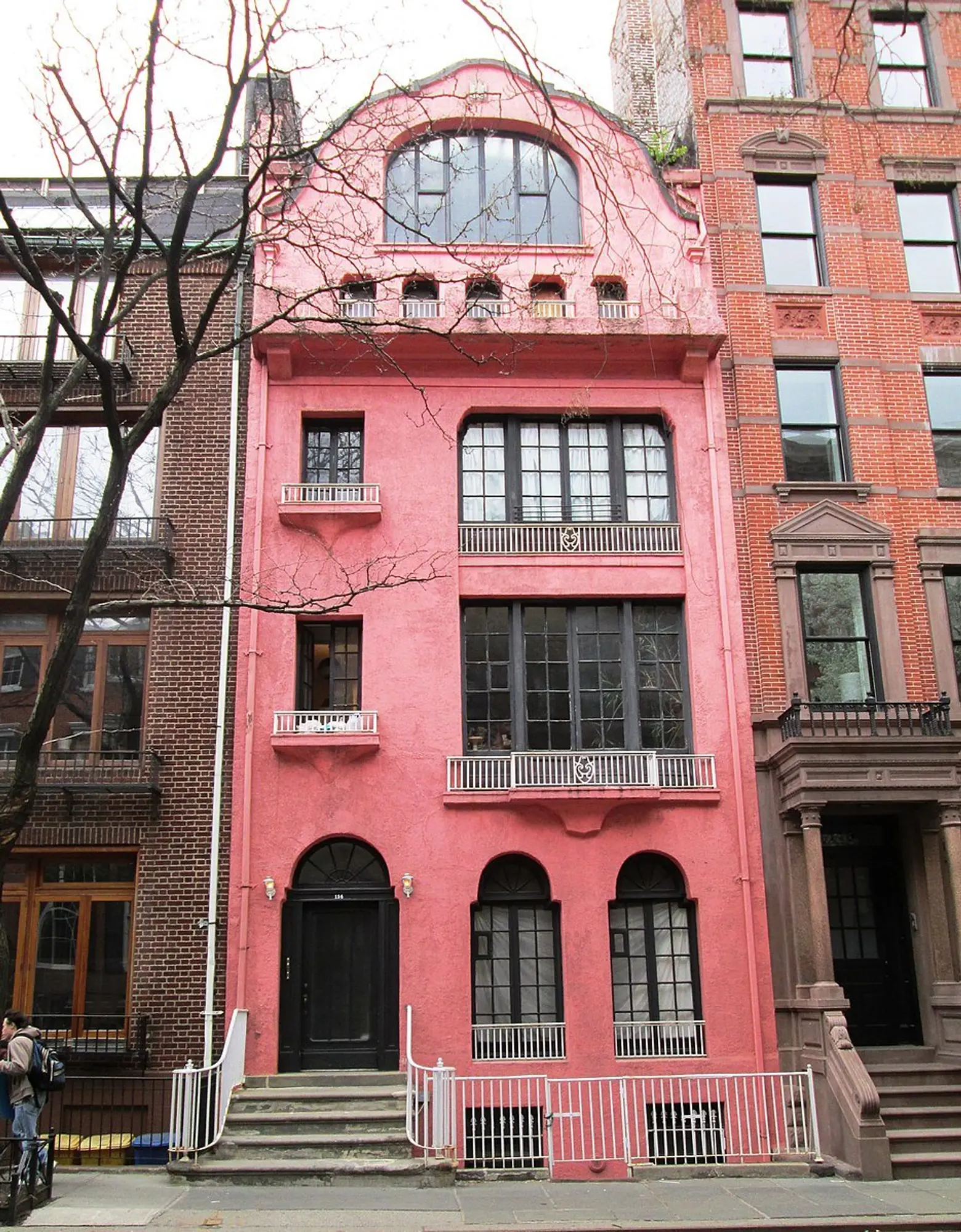 114 Waverly Place, via Wiki Commons
114 Waverly Place, via Wiki Commons
Another highly unusual studio window appears at 114 Waverly Place (between 6th Avenue and Washington Square), built in 1826 as part of a row of nine houses for Thomas R. Merecin. It underwent a complete and dramatic alteration in 1920 per the designs of William Sanger for Murray P. Bewley. In some ways, the studio window is among the least unusual parts of the redesign of this building, which has been described as both “Art Nouveau” and “German Expressionist.”
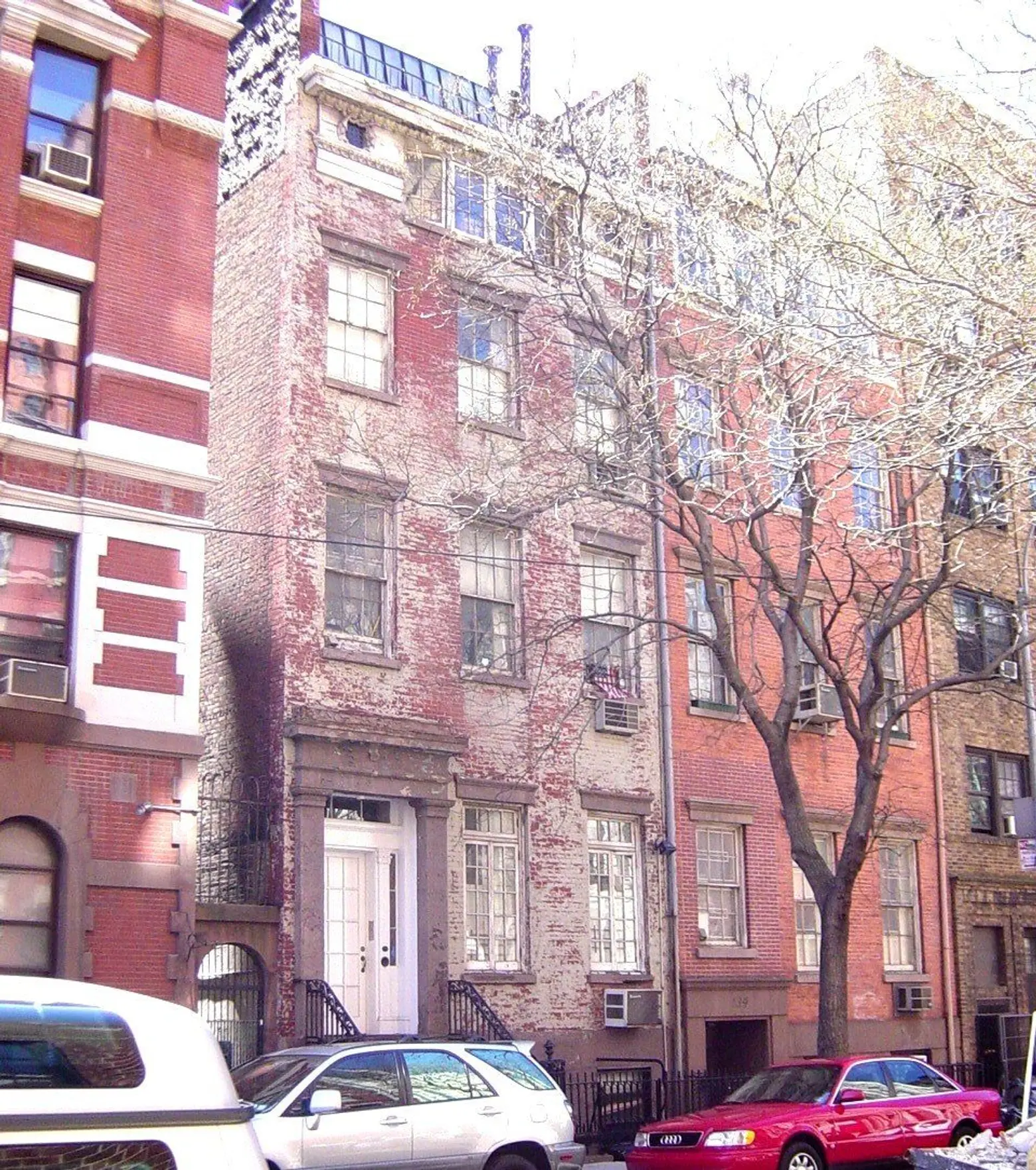 132 and 134 West 4th Street, via GVSHP
132 and 134 West 4th Street, via GVSHP
Numbers 132 and 134 West 4th Street were both built in 1839 in the Greek Revival style and originally looked the same. With the exception of 134’s doorway and stoop, each has kept most of its original details, and both also had unusual artist’s studios inserted by notable architects. Number 132 was remodeled in 1917 by Josephine Wright Chapman, one of the first successful female architects in America. In doing so, she created what may be the classic (and one of the earliest) rooftop Village artist’s studio additions.
Quite unusually, she kept the small Greek Revival side windows of the attic intact as she sensitively inserted a new bay window in the center and a setback industrial casement window behind the cornice. This delicate interplay of new and old elements was in many ways decades ahead of its time. The work was considered so impressive that the house was recorded by the Historic American Buildings Survey in 1935. Not long after the renovation in 1918, noted actor John Barrymore leased the house.
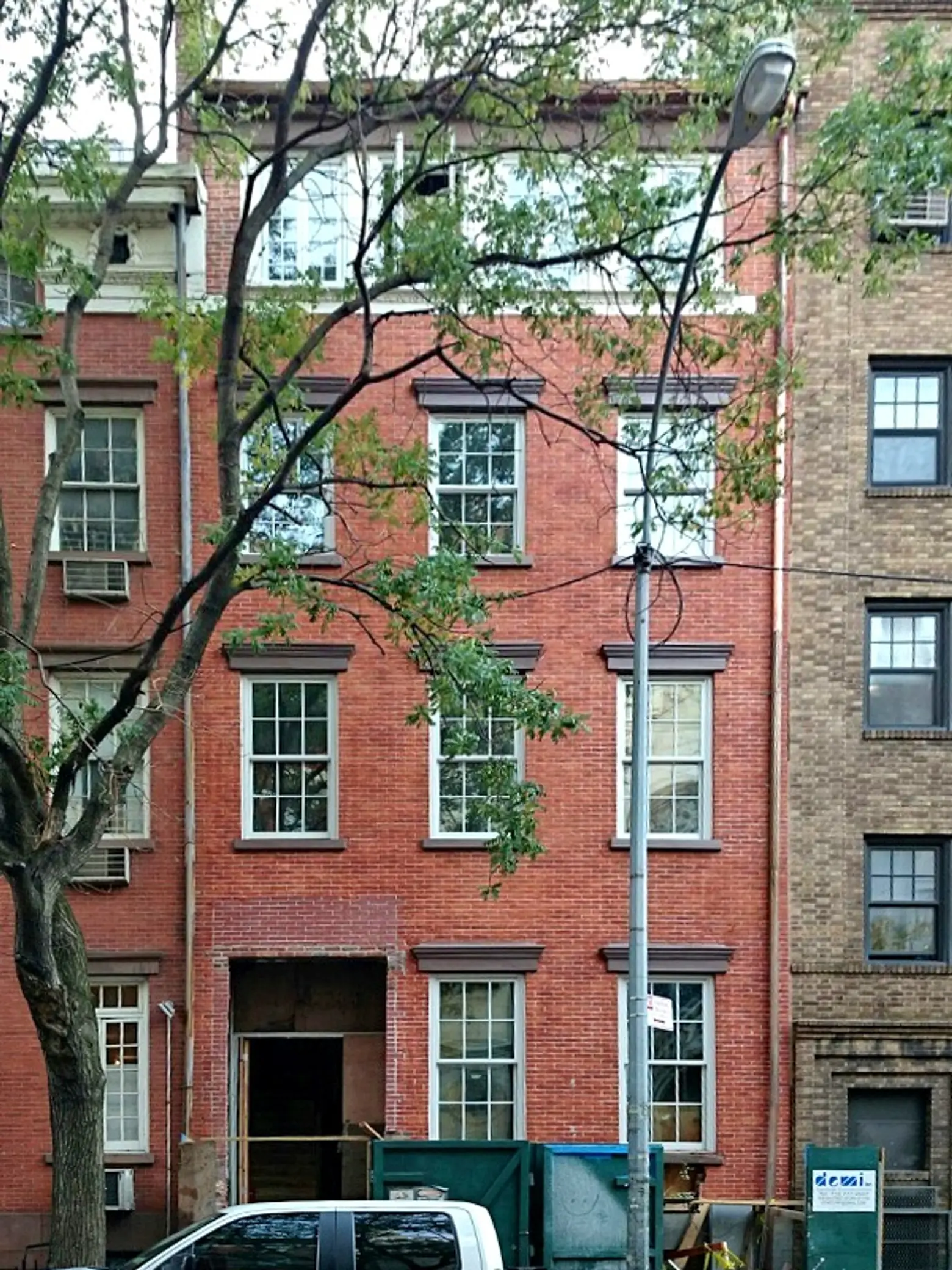 134 West 4th Street, via CityRealty
134 West 4th Street, via CityRealty
Next door, 134 West 4th Street also underwent a notable transformation directly following World War I. A young and then-unknown architect named Raymond Hood added a full fourth-floor artists’ studio with casement windows in 1919. Hood would later become one of the most celebrated and successful American architects of the early 20th century, designing such venerable and influential landmarks as the Daily News Building, the McGraw Hill Building, and Rockefeller Center in New York, as well as the Chicago Tribune Building,
Soon thereafter and for much of the 1920s, the house was occupied by the very bohemian daughter of the 28th U.S. President, Margaret Woodrow Wilson. Ms. Wilson sang and made several recordings towards the end of her father’s presidency, but in 1938 traveled to and joined the ashram of Sri Aurobindo in Puducherry, India where she took the name ‘Nishti,” Sanskrit for “sincerity.” From the ashram, she edited the English translation of the classical work of the Hindu mystic Sri Ramakrishna. She stayed in Puducherry until she died in 1944.
No less notable a resident of 134 West 4th Street was the beloved and determined preservationist, and co-founder of the Greenwich Village Society for Historic Preservation, Verna Small, who owned the house until her death in 2008. Numbers 134 and 132 West 4th Street were both heard but not designated as individual landmarks by the Landmarks Preservation Commission in 1967 but were finally landmarked in 2013 as part of the South Village Historic District.
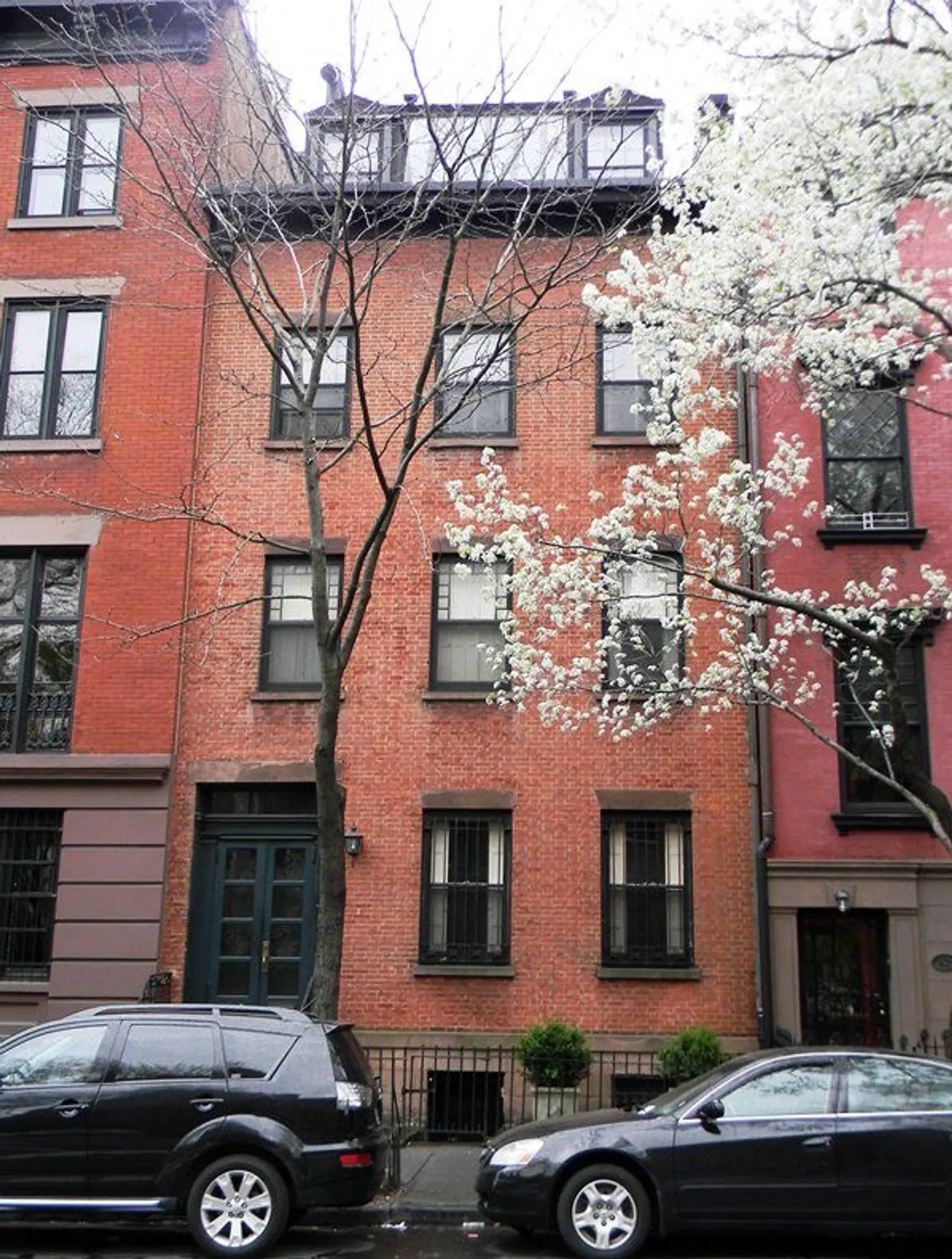 44 Stuyvesant Street, via GVSHP
44 Stuyvesant Street, via GVSHP
The next artist’s studio comes in a surprising location — one of the oldest houses in Manhattan. 44 Stuyvesant Street is a Federal-style house built for Nicholas William Stuyvesant in 1795. It bears many stylistic signs of its age, including splayed lintels, Flemish Bond brickwork, and doorway proportions that are typical of that era. In 1969, the house was designated a landmark as part of the St. Mark’s Historic District. The designation report states that, except for the Jumel Mansion and the Dyckman farmhouse, this is the only building from the 18th century “which has been solely used for residential use, successfully retaining for over 175 years its original plan (which is two rooms off the hall) and its many architectural elements.”
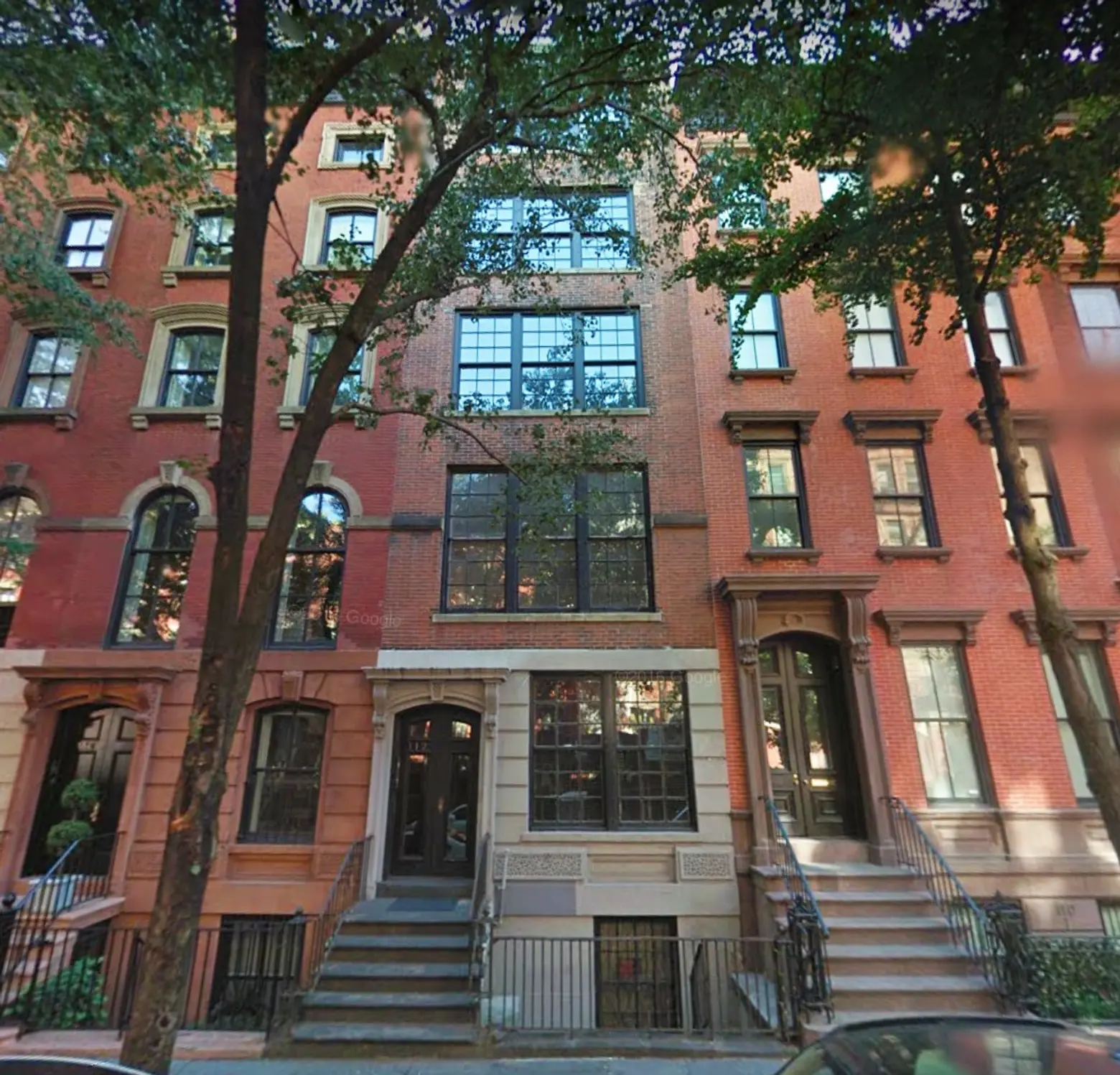 112 East 10th Street, via Google Street View
112 East 10th Street, via Google Street View
Our last artist’s studio is just around the corner and also within the St. Mark’s Historic District and is unusual in a very different way. 112 East 10th Street is part of the otherwise remarkably uniform “Renwick Triangle” which constitutes the heart of the District — the triangular block of houses built in 1861 on land originally owned by the Stuyvesant family. But unlike its neighbors, number 112 was radically redesigned in 1927, inserting casement studio windows into every one of the floors. At the top floor, not only was an extra-large, nearly floor-to-ceiling casement window inserted into the facade, but the roof was raised and an additional studio window inserted sloped towards the sky. This created an extraordinary space with a more than double-height ceilings and an almost unimaginable bounty of light and air.
[A version of this post first appeared on GVSHP’s blog Off the Grid on August 22, 2014]
+++
This post comes from the Greenwich Village Society for Historic Preservation. Since 1980, GVSHP has been the community’s leading advocate for preserving the cultural and architectural heritage of Greenwich Village, the East Village, and Noho, working to prevent inappropriate development, expand landmark protection, and create programming for adults and children that promotes these neighborhoods’ unique historic features. Read more history pieces on their blog Off the Grid.
RELATED:

