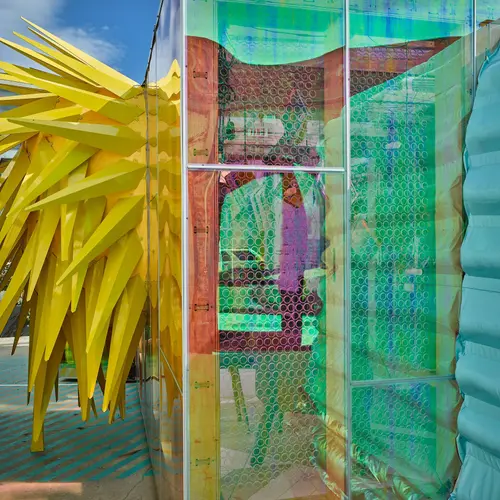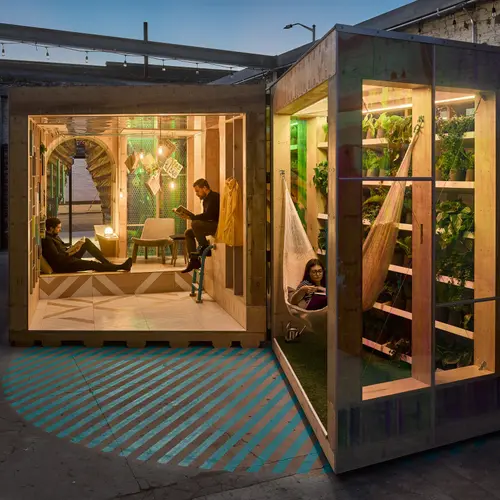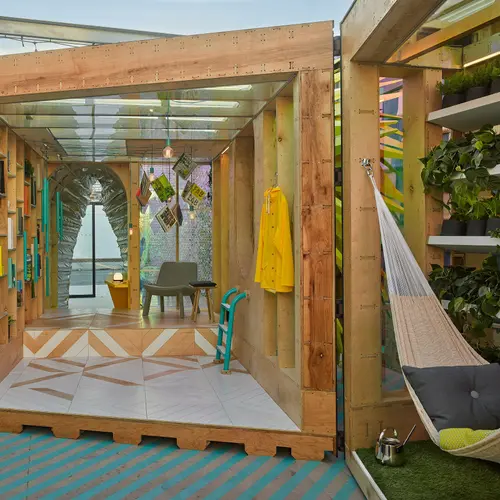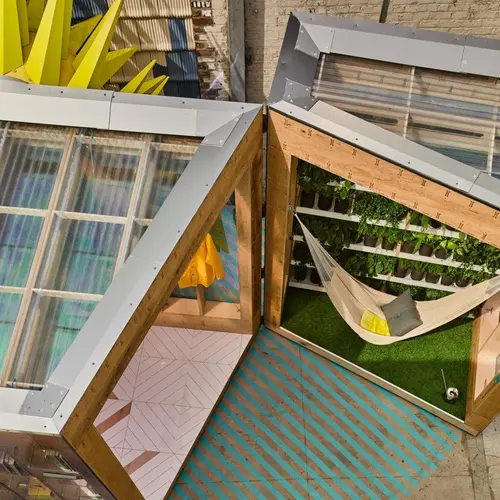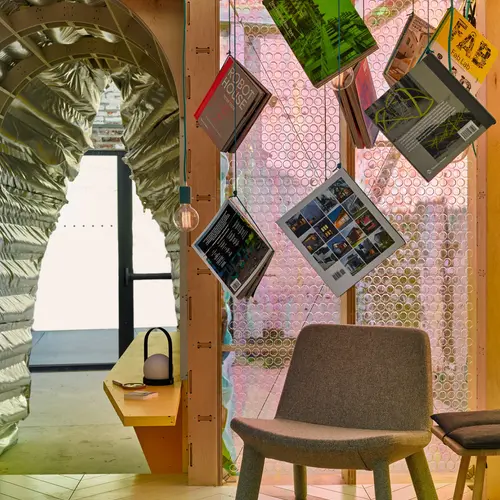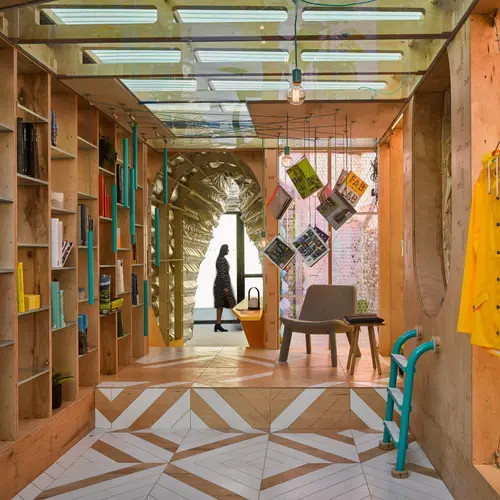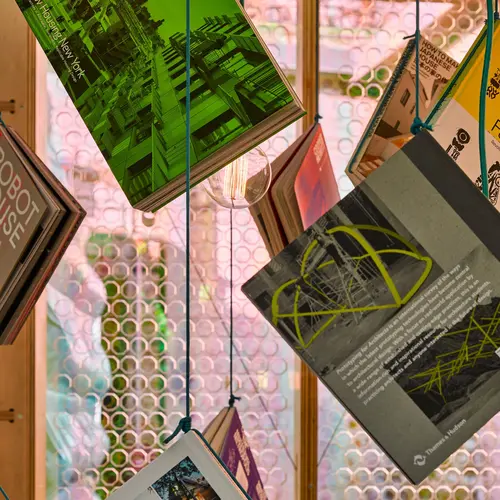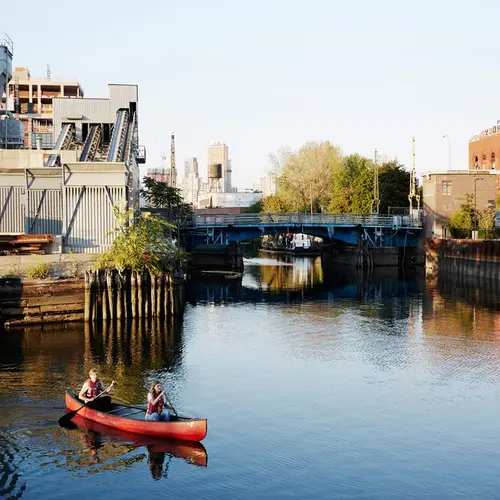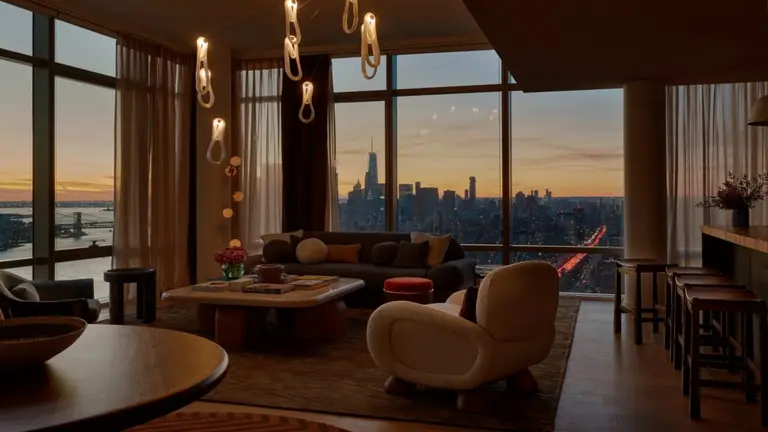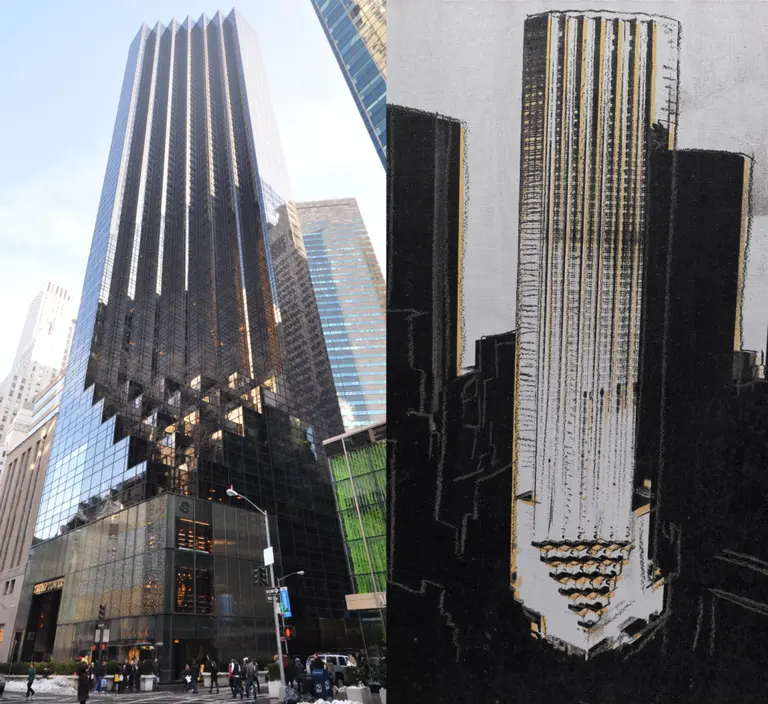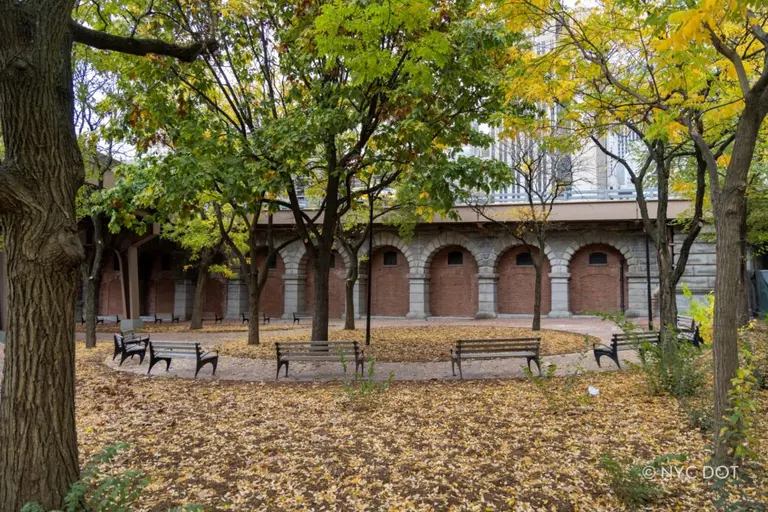Bureau V’s 160-square-foot Urban Cabin is an homage to NYC Immigrants
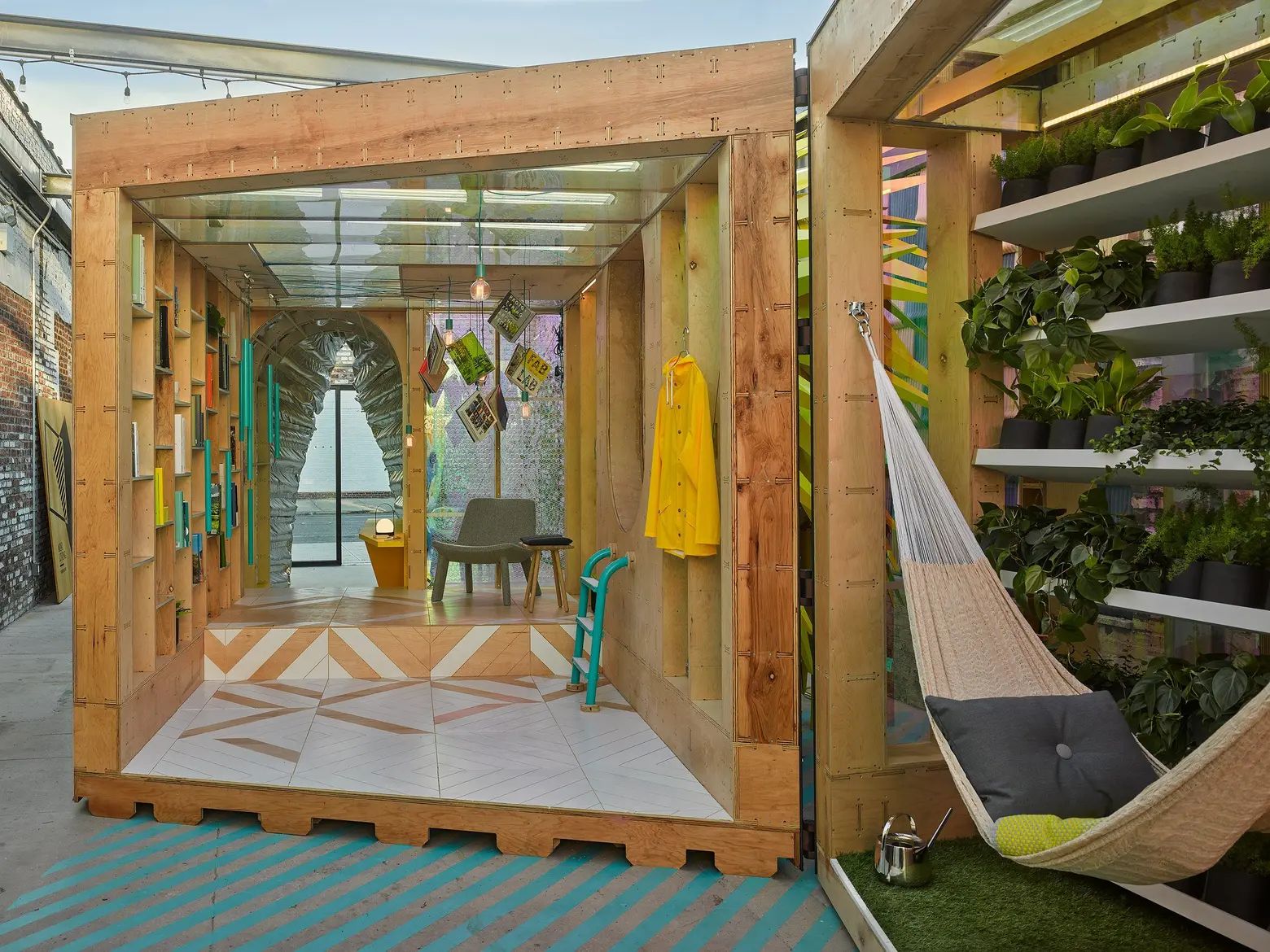
Photos by Frank Oudeman/OTTO
MINI has been working for the past couple years to expand its purview from tiny cars to tiny homes. Their endeavor began with a micro-living concept to address a lack of attractive, affordable housing in urban settings, and they’ve now expanded on this idea with an even more compact and personal model. First revealed at last month’s London Design Week, the MINI Living Urban Cabin “fuses clever use of space with insights from local architects to create an area and structure suited for their city.” British architect Sam Jacob was inspired by London’s decline in libraries, but here in NYC, Greenwich Village-based firm Bureau V responded to larger global issues and based their design around New York’s history as an immigrant city.
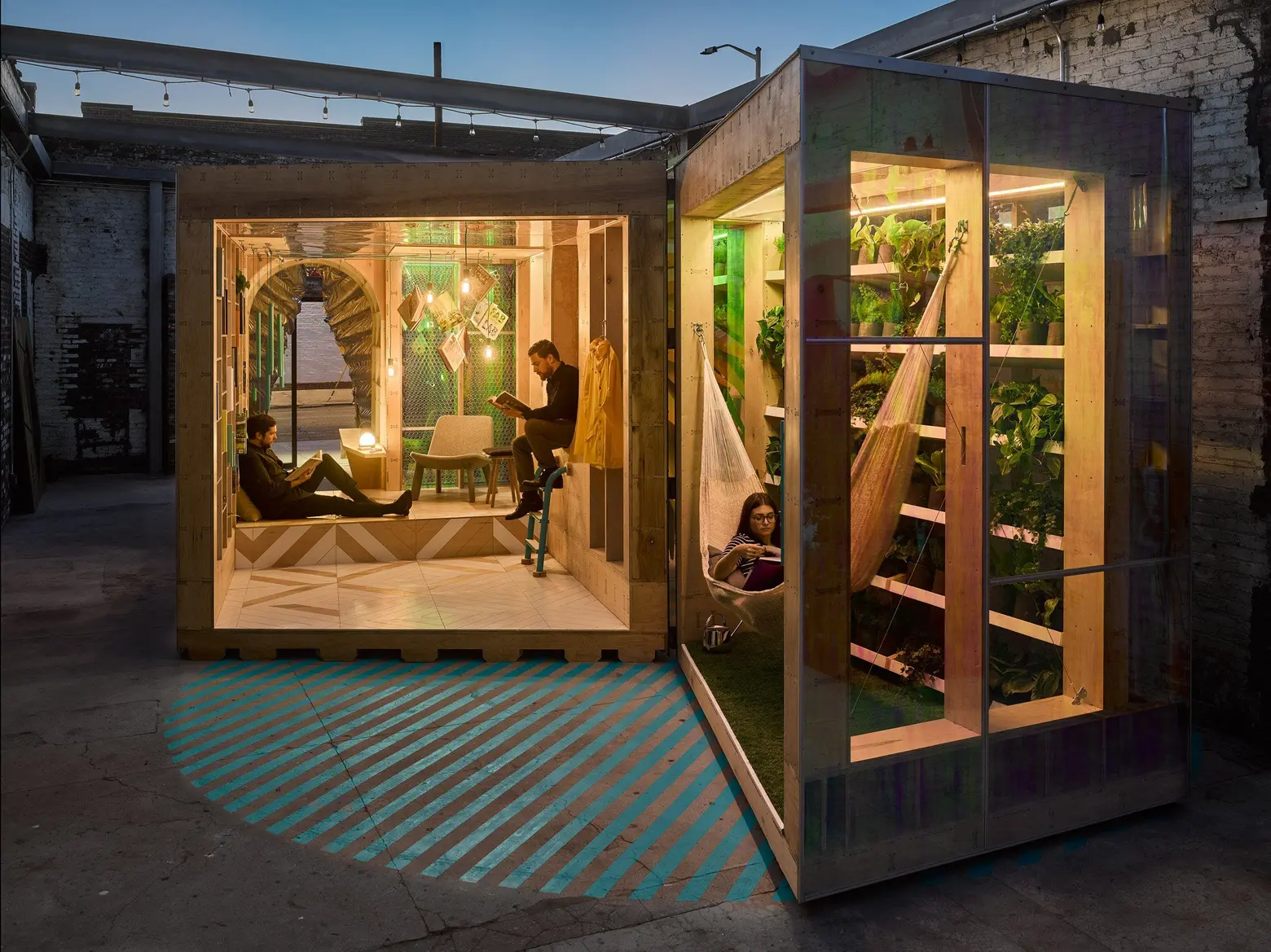
MINI Living created a prototype for the Urban Cabin last year as a way to pioneer “flexible, future ‘low personal footprint’ solutions to the housing needs of young urbanites.” The prototype is a tiny timber structure to house two people that can be added on to and retrofitted based on the specific needs and social and cultural climates of a given city.
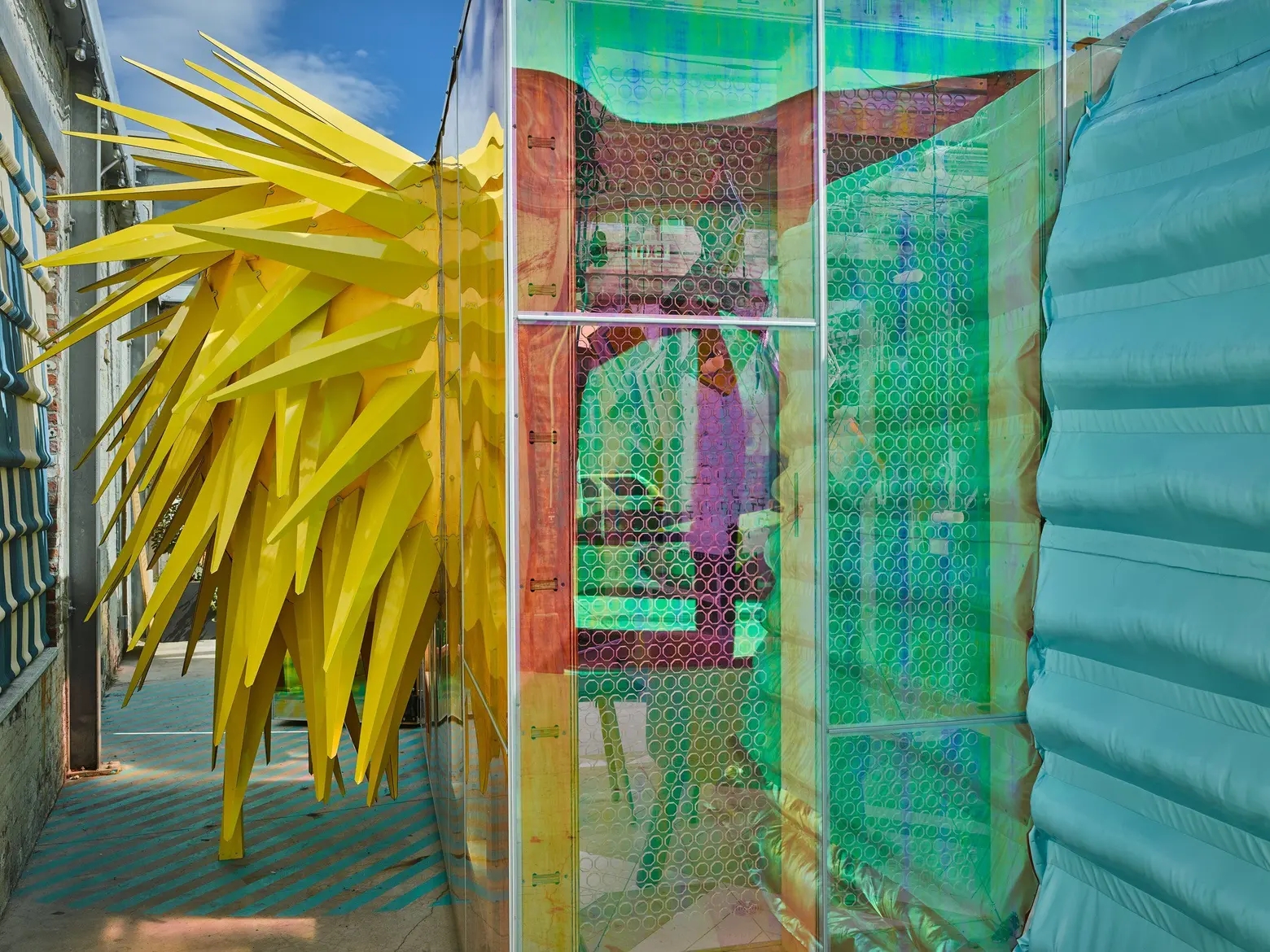
Bureau V was tasked with adding a kitchen and “an experience room” to the cabin. The former was conceived as an arched space reminiscent of a galley kitchen, covered in a playful blue quilted material outside and corrugated silver vinyl inside, meant to evoke the classic New York diner.
The experience room, or lounge, was also modeled on this whimsical-versus-industrial aesthetic. On the exterior is a bright yellow shell made of metal spikes, but inside of it is a cozy, padded place to curl up. As MINI explains, this juxtaposition is “a metaphor for many folks’ first impressions of a city in which a seemingly unfriendly exterior masks a warm and welcoming heart.”
And in terms of the firm’s colorful choices, Bureau V founding partner Peter Zuspan told Dezeen, “If you think about what journalism is doing in terms of a lot of the political issues, it’s using humor as this way to get them across. The late night talk shows, and things like the clown protest against Neo-Nazis.We were trying to think of ways that humor can take the aggression out, hence the kawaii colors and playfulness.”
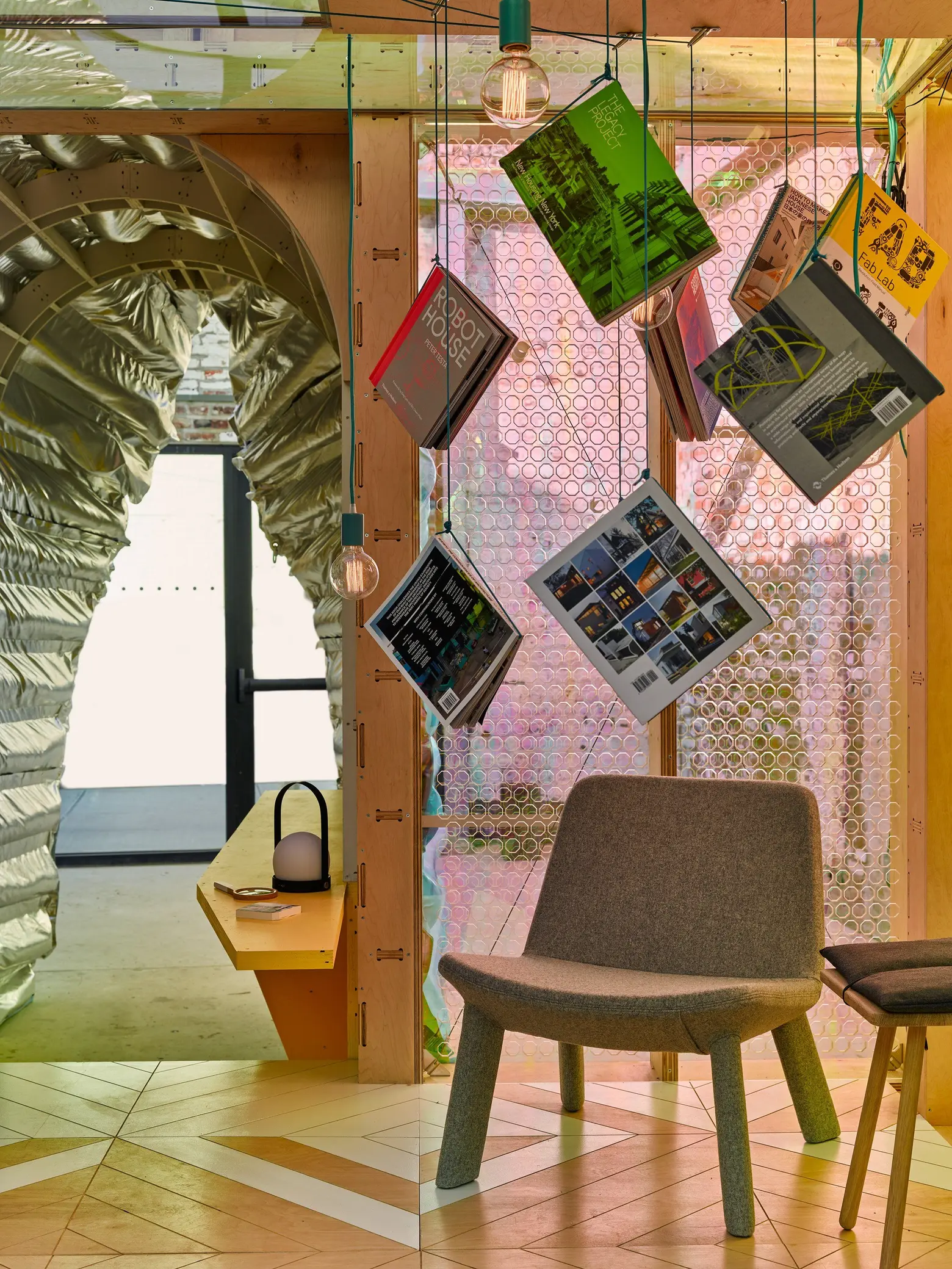
Part of the lounge is covered with iridescent glass panels that serve as a backdrop to a miniature library. The books hang from a system of ropes and pulleys that not only saves space but makes reference to the city’s historic dock workers that were so vital to the immigrant experience.
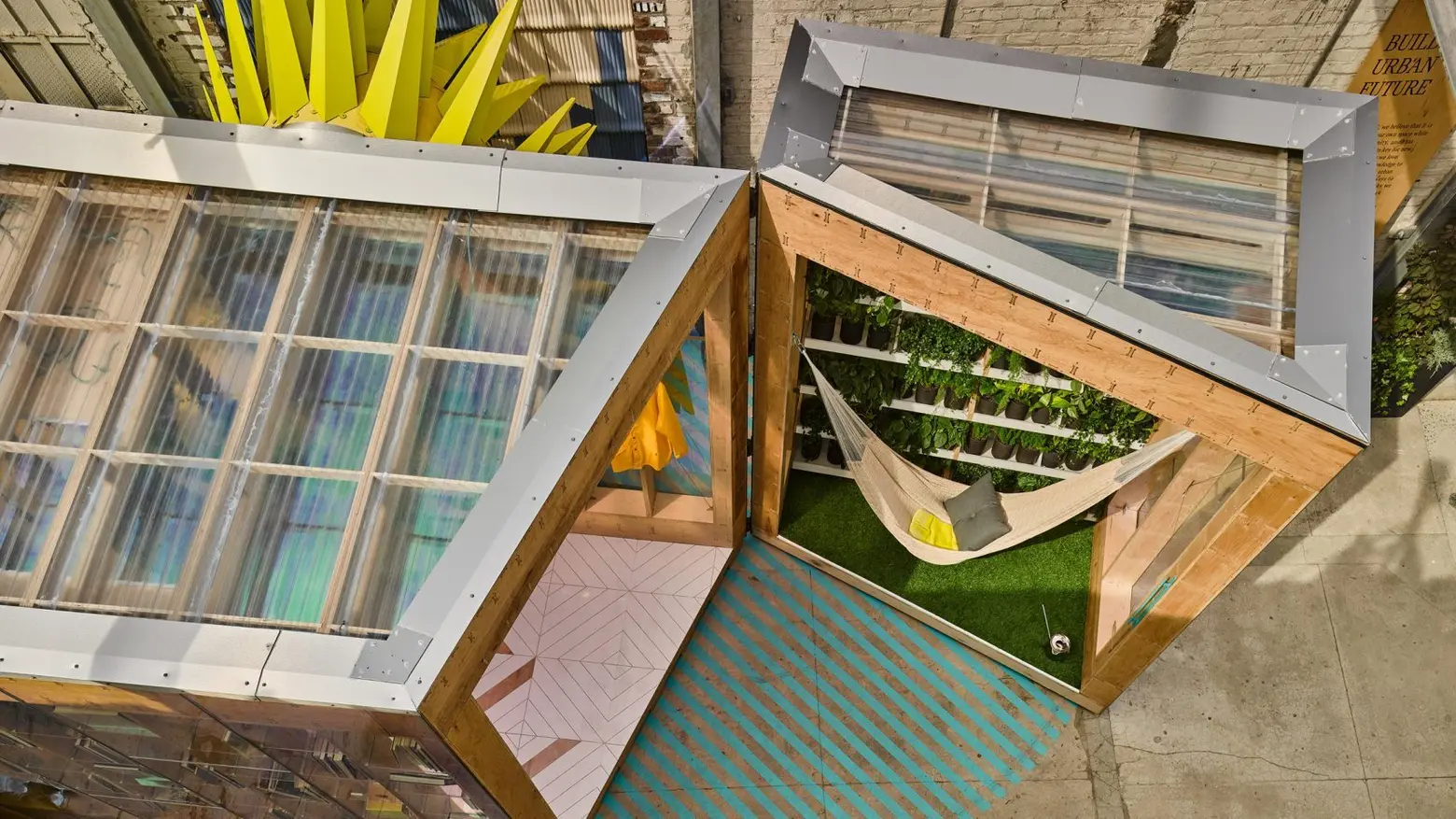
The library is meant to serve as an educational resource for those new to the country or New York. Inhabitants can enjoy the books in a little seating area near the bookshelves or in the angled “outdoor” space that features faux grass flooring, a wall of plants, and a hammock. This room can open or close depending on how the cabin is being used or the weather.
The Urban Cabin is currently on view at MINI’s creative space in Greenpoint A/D/O as part of Archtober. You can see it through November 22nd.
[Via Dezeen]
RELATED:
- Car company MINI creates stylish, micro co-living concept
- In New York City, how much space is too little?
- Greenpoint creative hub gets a funky clay factory from design collective Assemble
Photos by Frank Oudeman/OTTO
