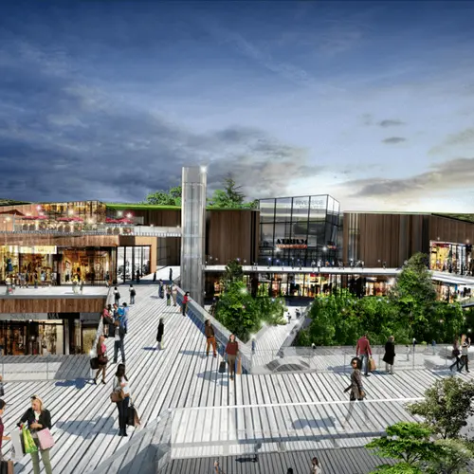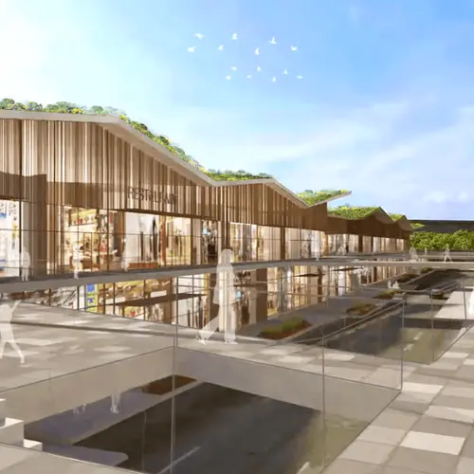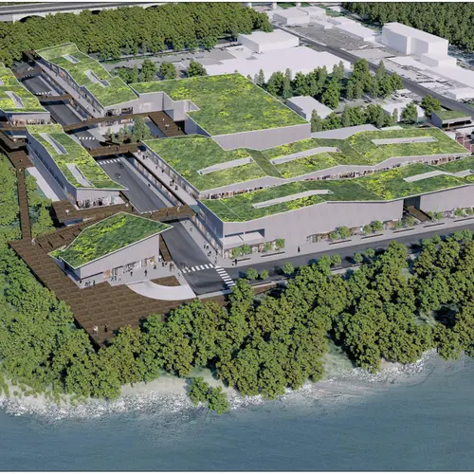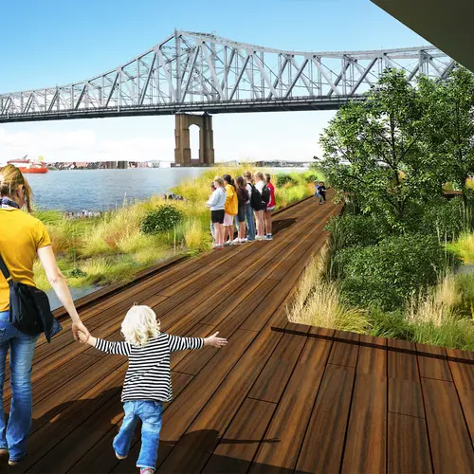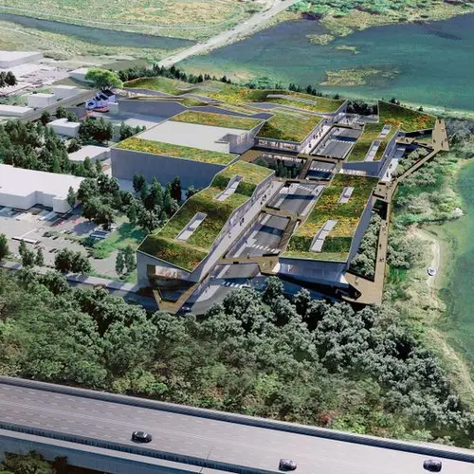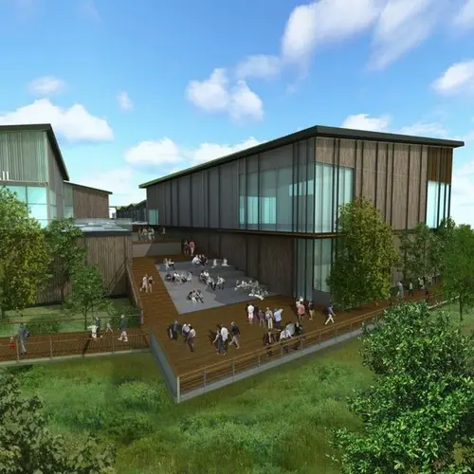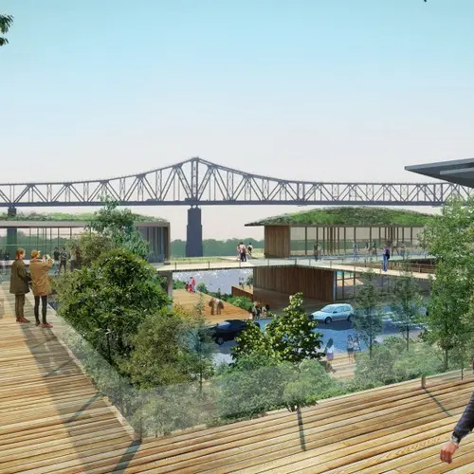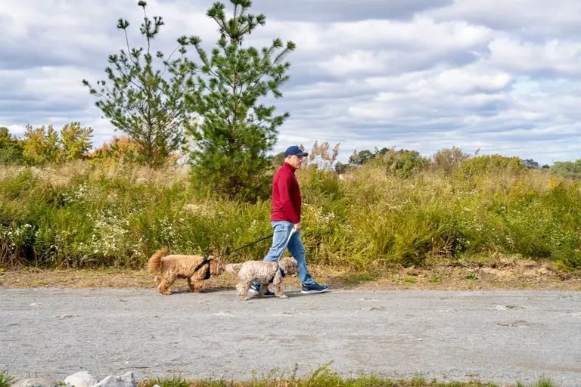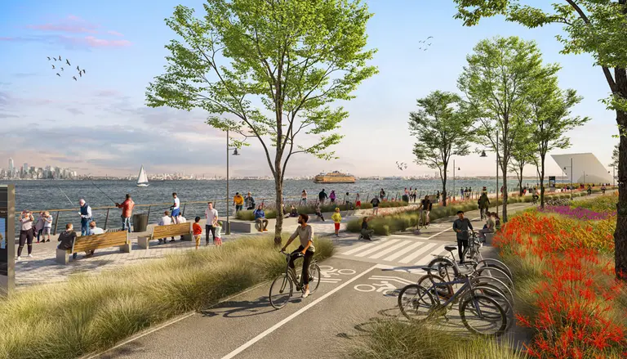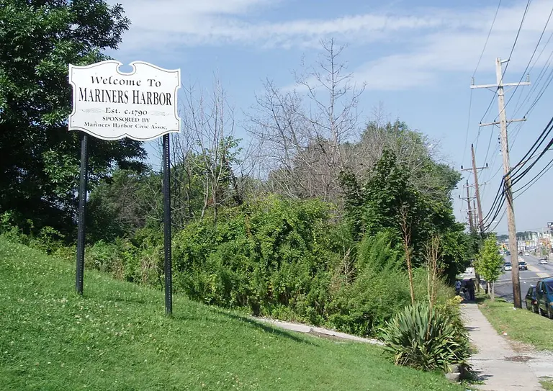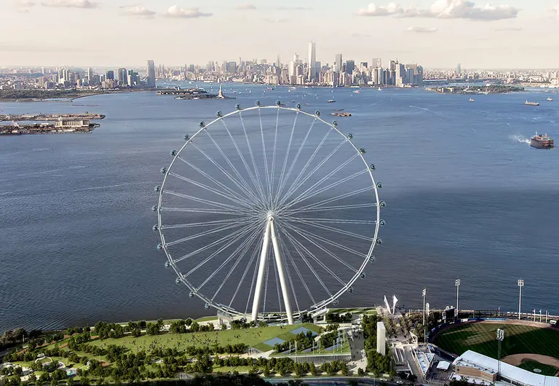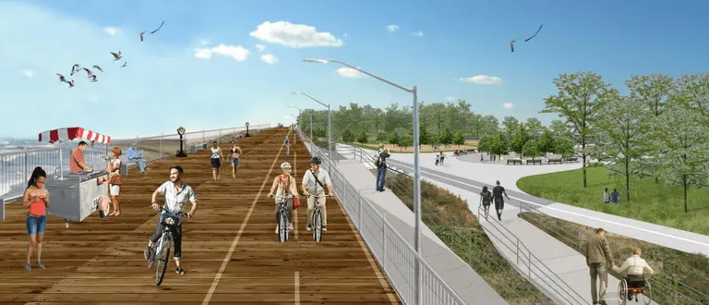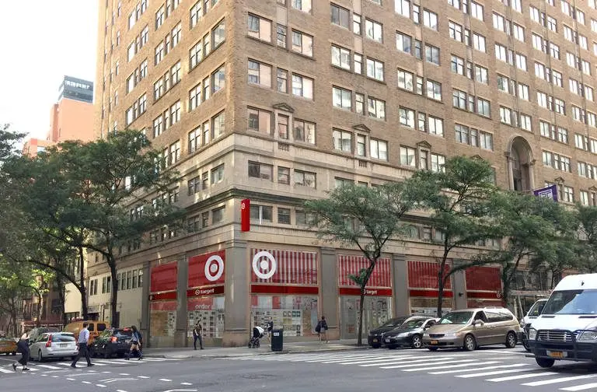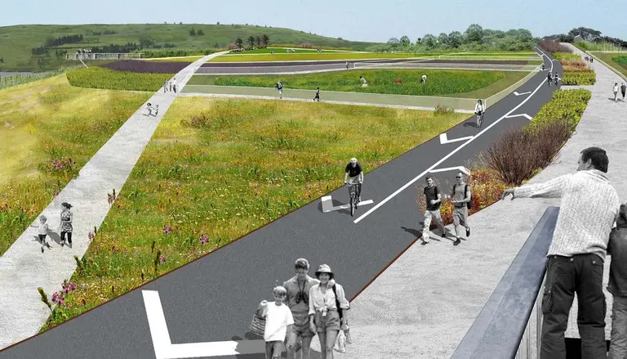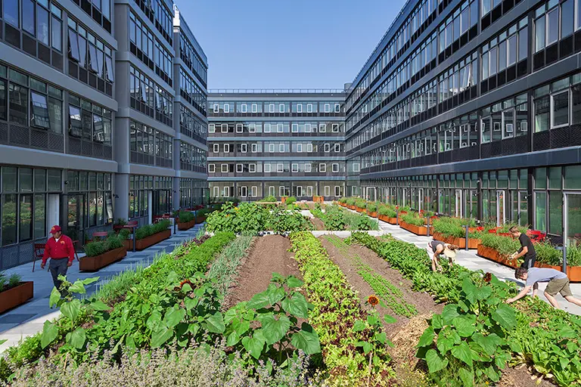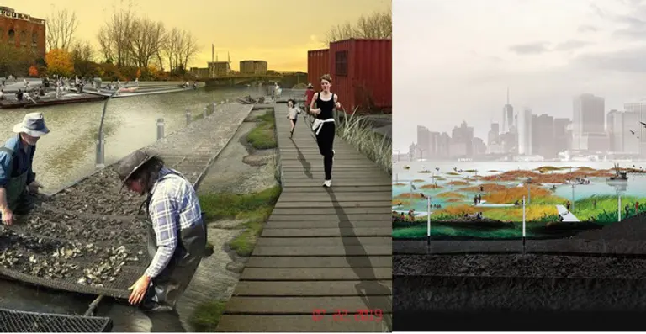First look at Riverside Galleria, huge retail development headed to Staten Island
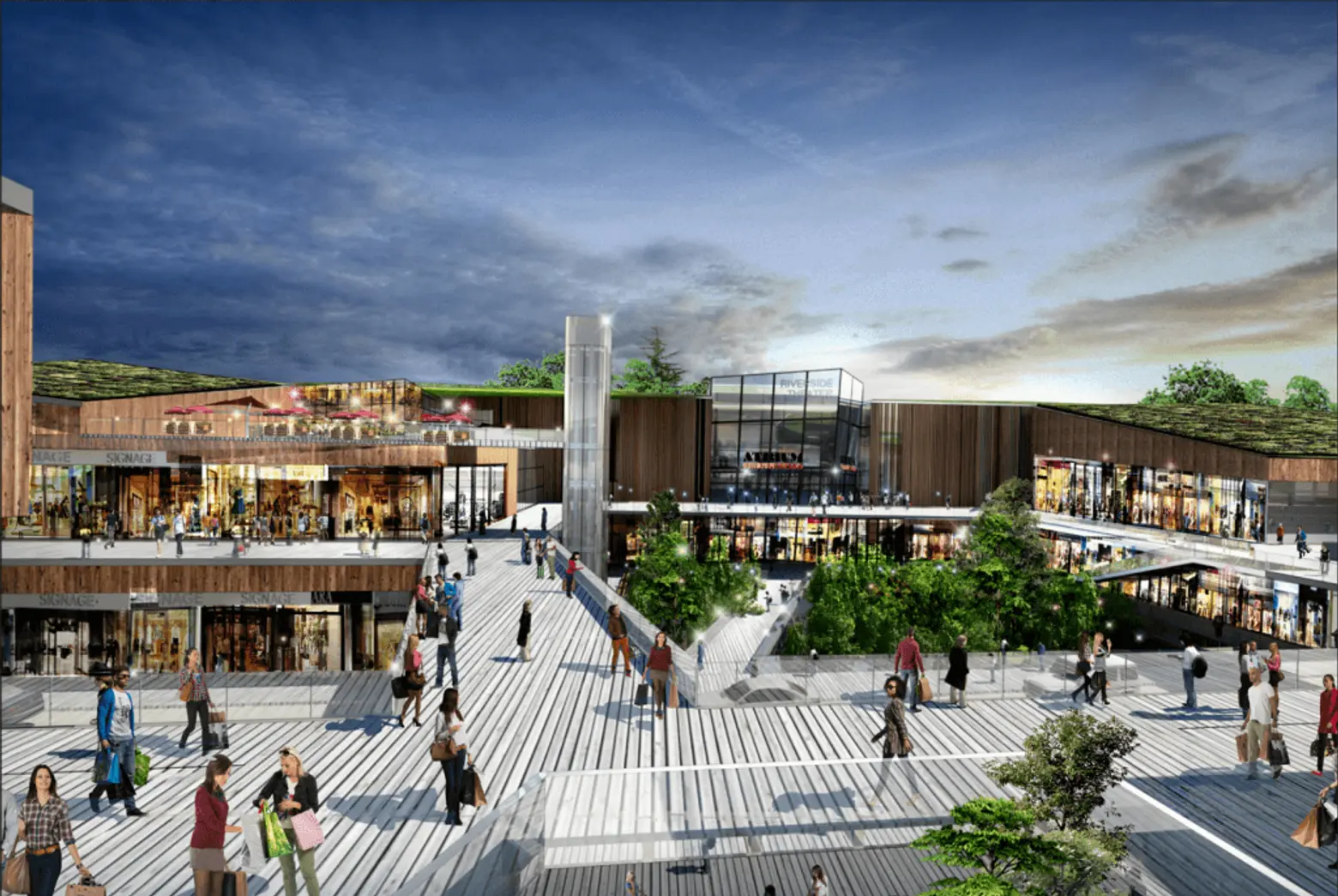
All renderings via Studio V Architecture
Though the New York Wheel may be stalled, there are plenty of other large-scale projects moving ahead on Staten Island. In addition to a bevy of new residential developments like Urby and Lighthouse Point, Governor Cuomo recently announced a $151 million plan to build an elevated promenade to improve the east shores’ coastal resiliency and just last month the city awarded a $23 million contract for construction of Freshkills Park’s first major section. Now, Yimby has uncovered details and renderings for the borough’s latest–a nearly 600,000-square-foot retail center headed to the south shore area of Charleston. Designed by Studio V Architecture and known as Riverside Galleria, the complex will not only have plenty of shopping but a supermarket, restaurants, a dine-in cinema, green roofs, a waterfront park, and a series of elevated walkways.
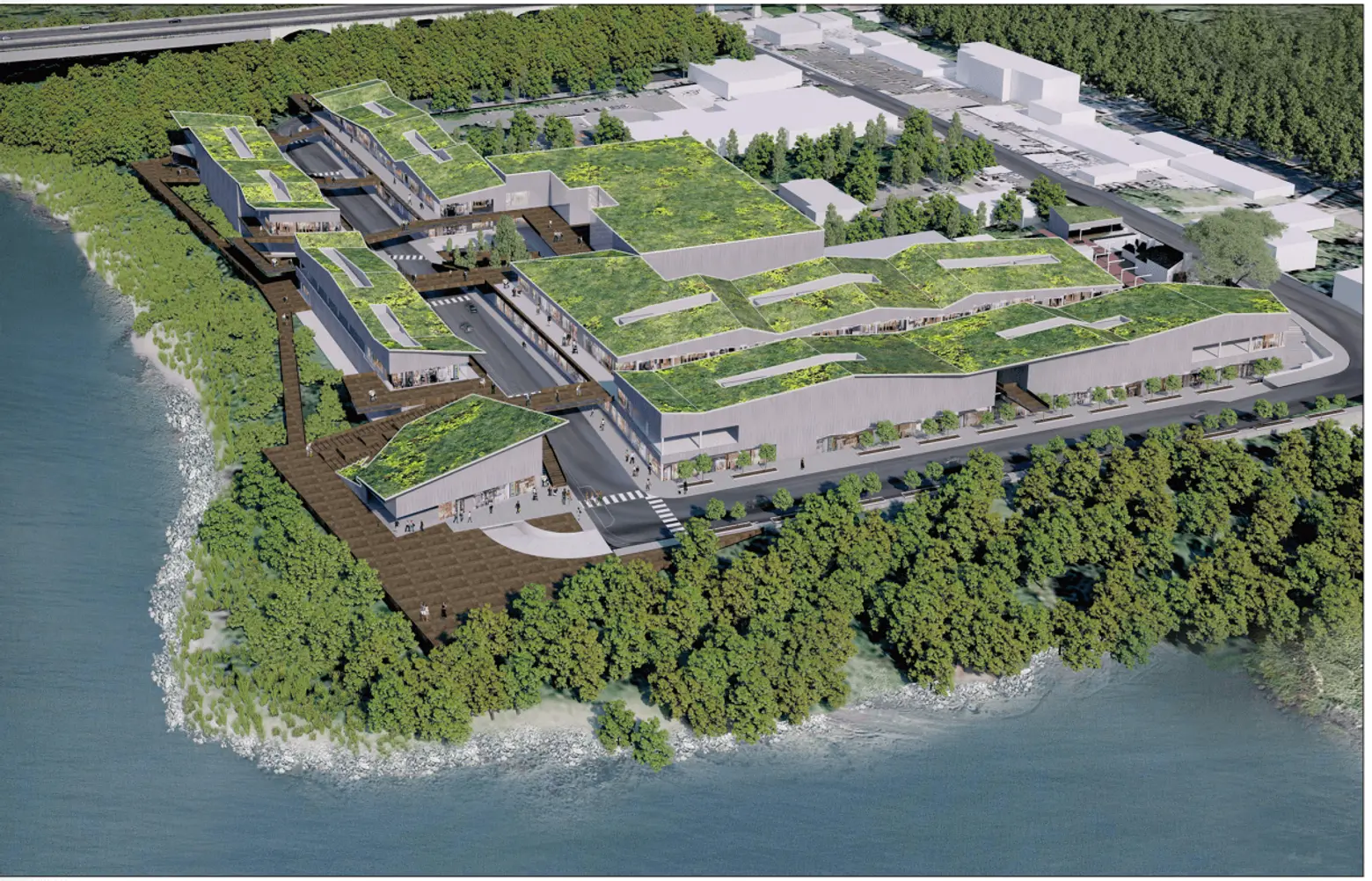
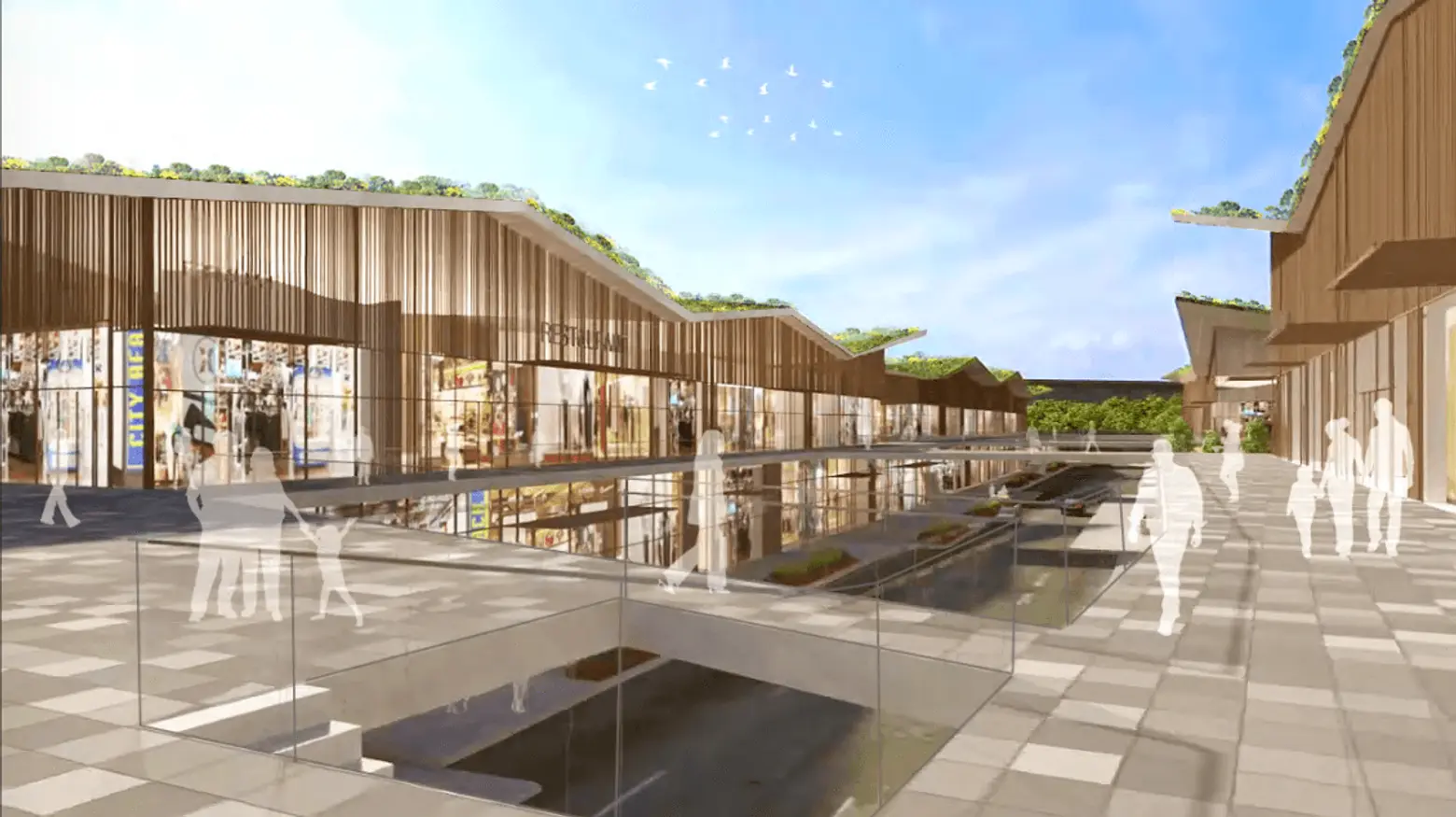
The project will also have 1,721 parking spots, a large number due to Staten Island’s general lack of public transportation, which is especially bad in the area surrounding the project. In terms of the environmental component, the project site explains:
Riverside Galleria is designed to provide benefits to its surrounding community through public access to the waterfront, preservation of natural wetlands and enhancement of public roadways. The project’s design respects the environmental sensitivities of the area by preserving natural buffers and incorporating sustainable components such as “green” roofs on buildings.
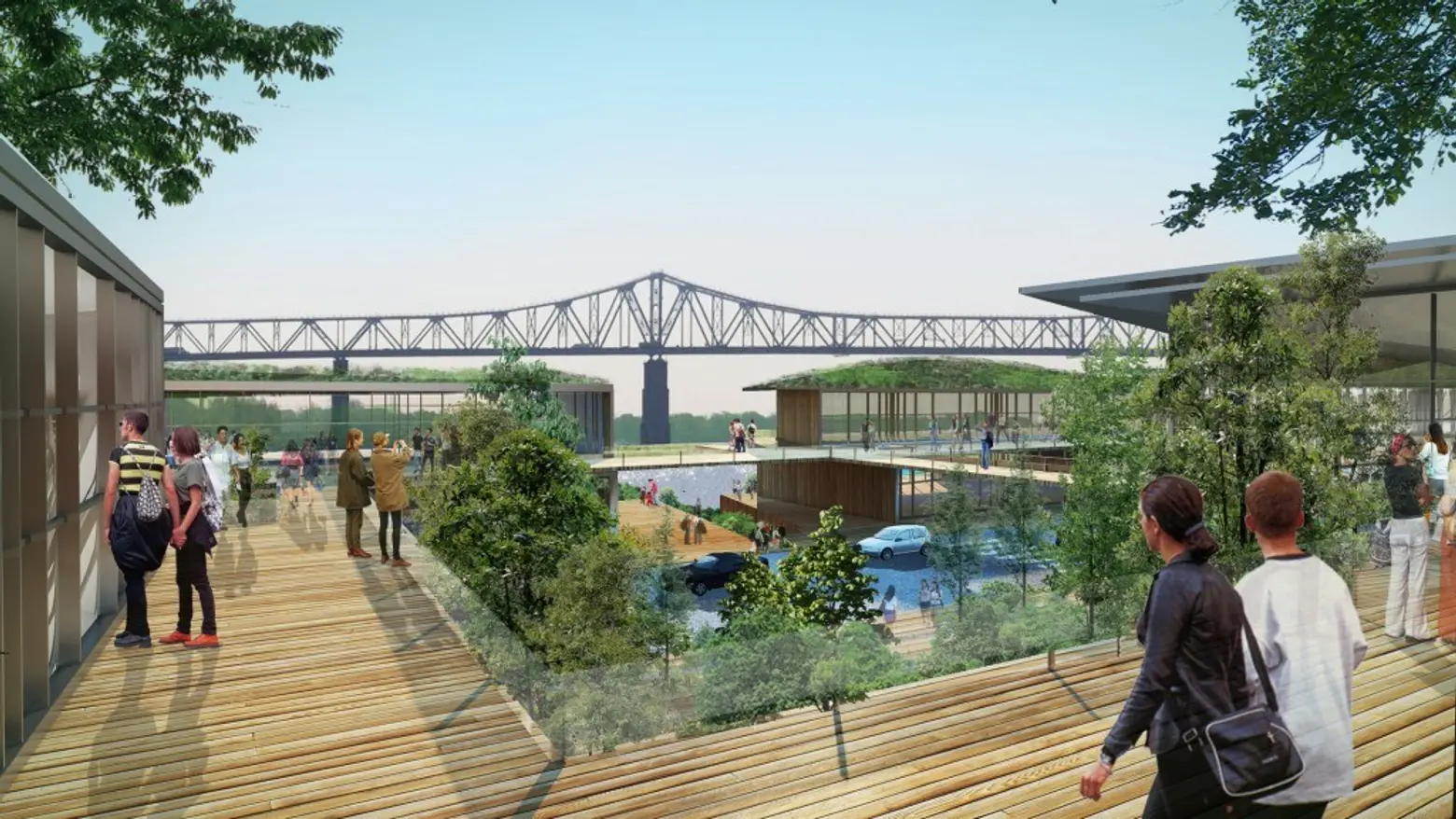
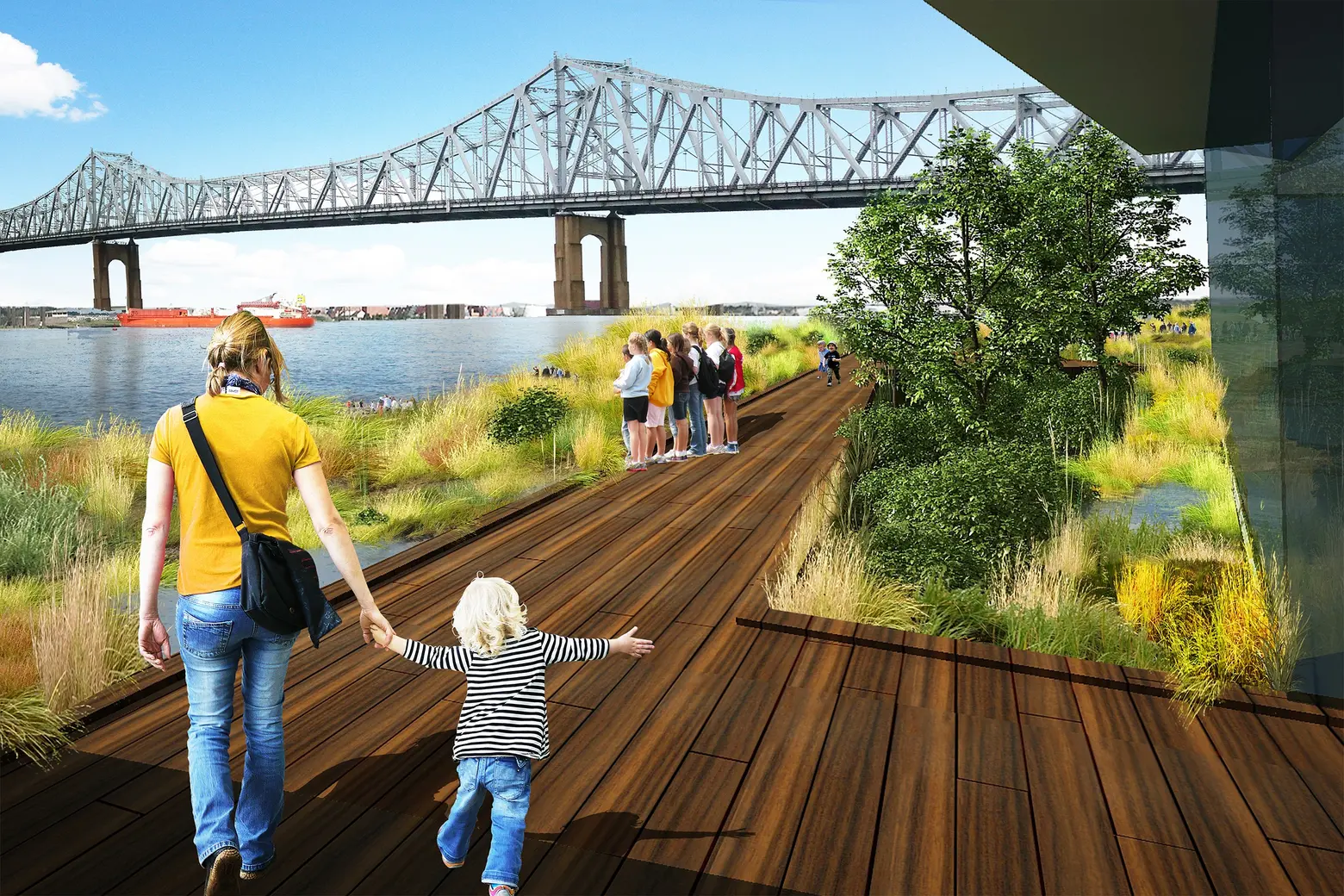
A series of roads wind through the complex’s various structures, but the aforementioned elevated walkways pass over them and connect the project on the second floor. These walkways also meet and slope down to a waterfront walkway and park. Other offerings include a wetland and nature preserve, a central landscaped courtyard, an interpretive walkway highlighting the area’s historic and natural elements, a stormwater management plan, a rooftop restaurant, and cafes with outdoor terraces.
Developer WF Liberty, LLC is still awaiting approvals, but if all goes according to plan construction is expected to kick off next year with completion set for mid-2019.
[Via Yimby]
RELATED:
- Construction contract awarded for first major phase of Freshkills Park
- New York Wheel construction grinds to a halt after designer walks off the job
- Cuomo announces $151M elevated promenade to improve Staten Island’s coastal resiliency
- 15 must-see attractions and adventures on Staten Island
All renderings via Studio V Architecture
