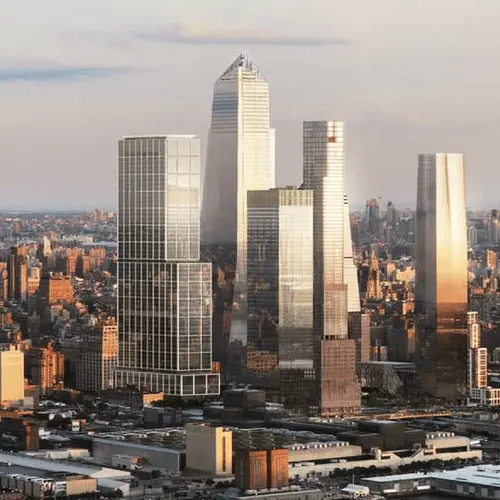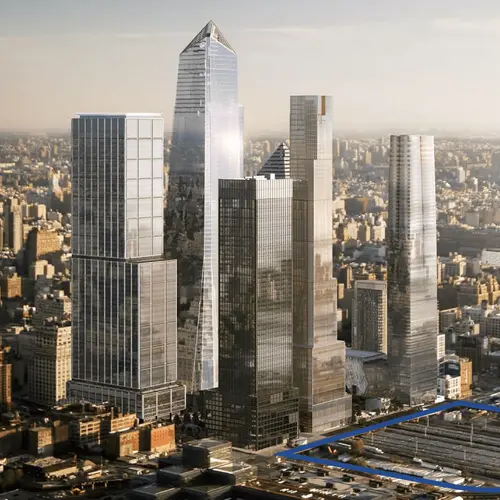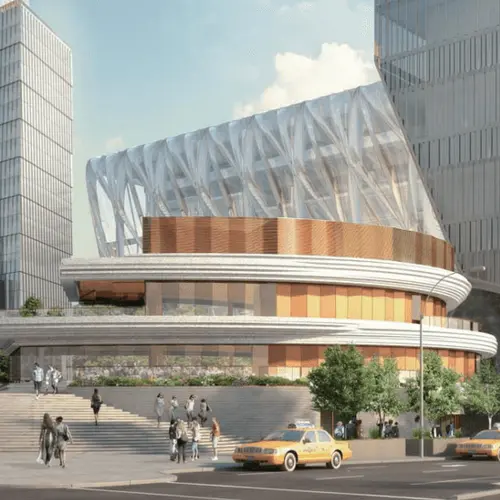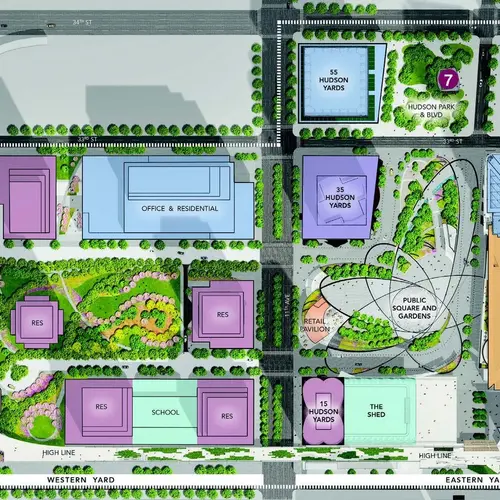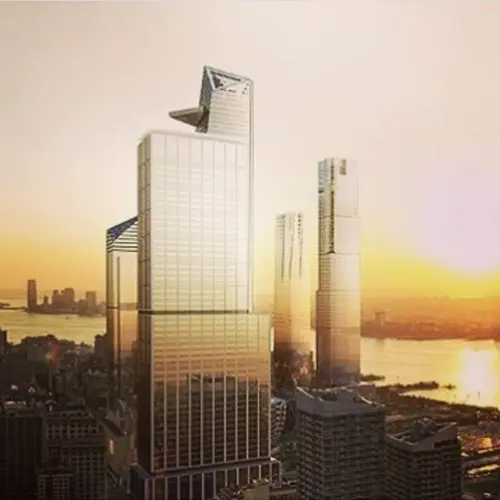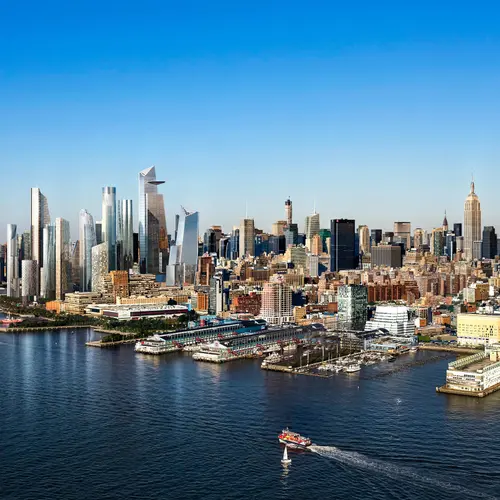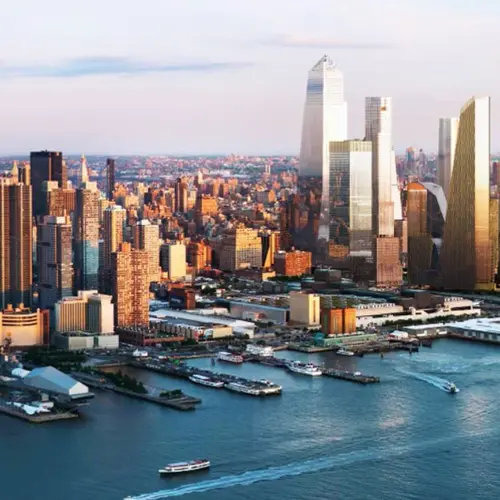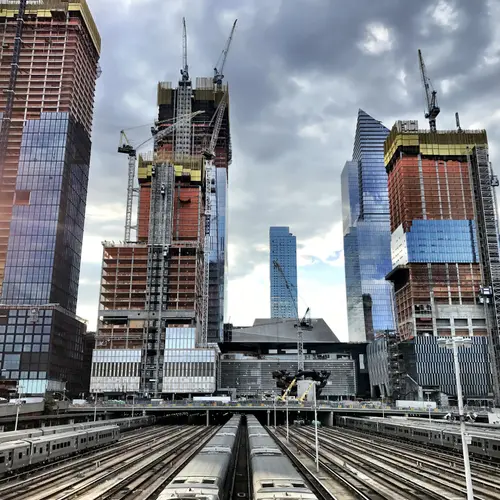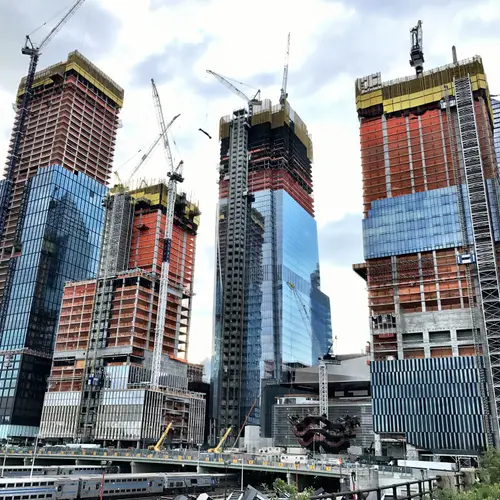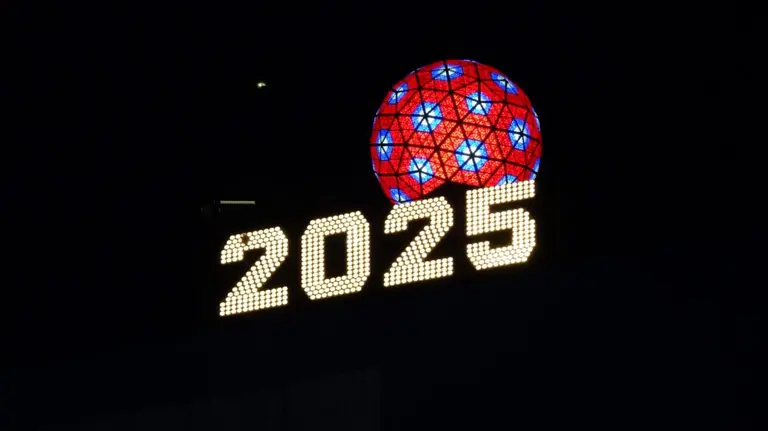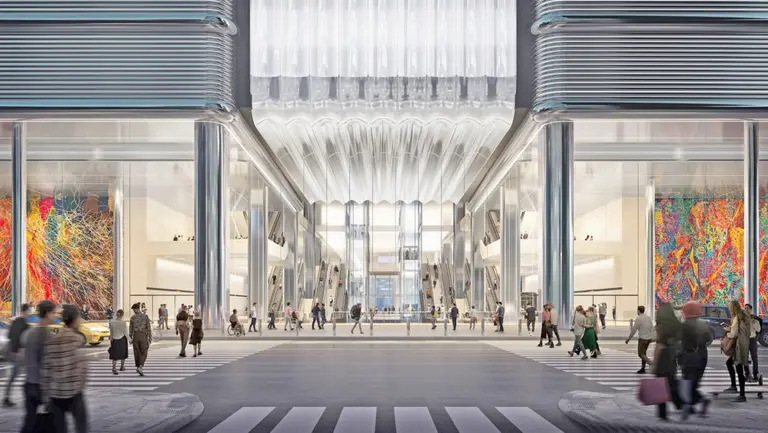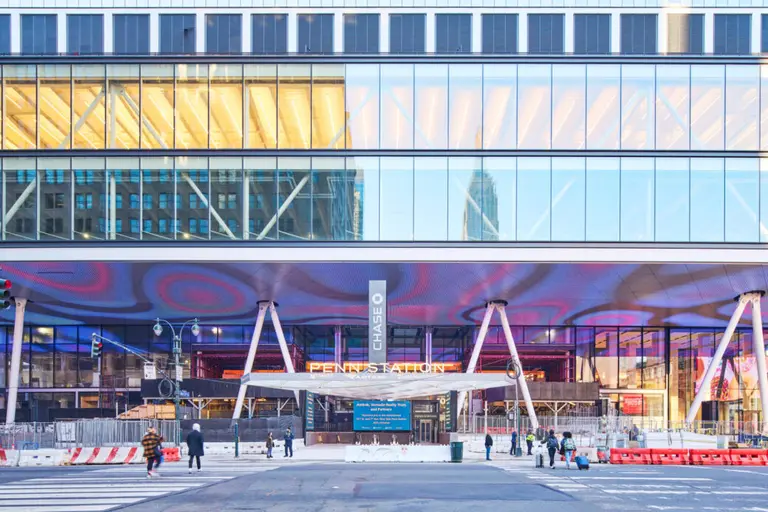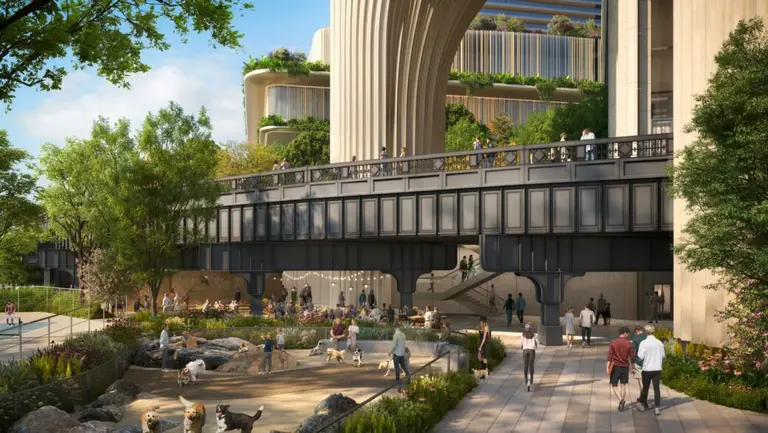New renderings of Hudson Yards’ Norman Foster-designed tower and food pavilion
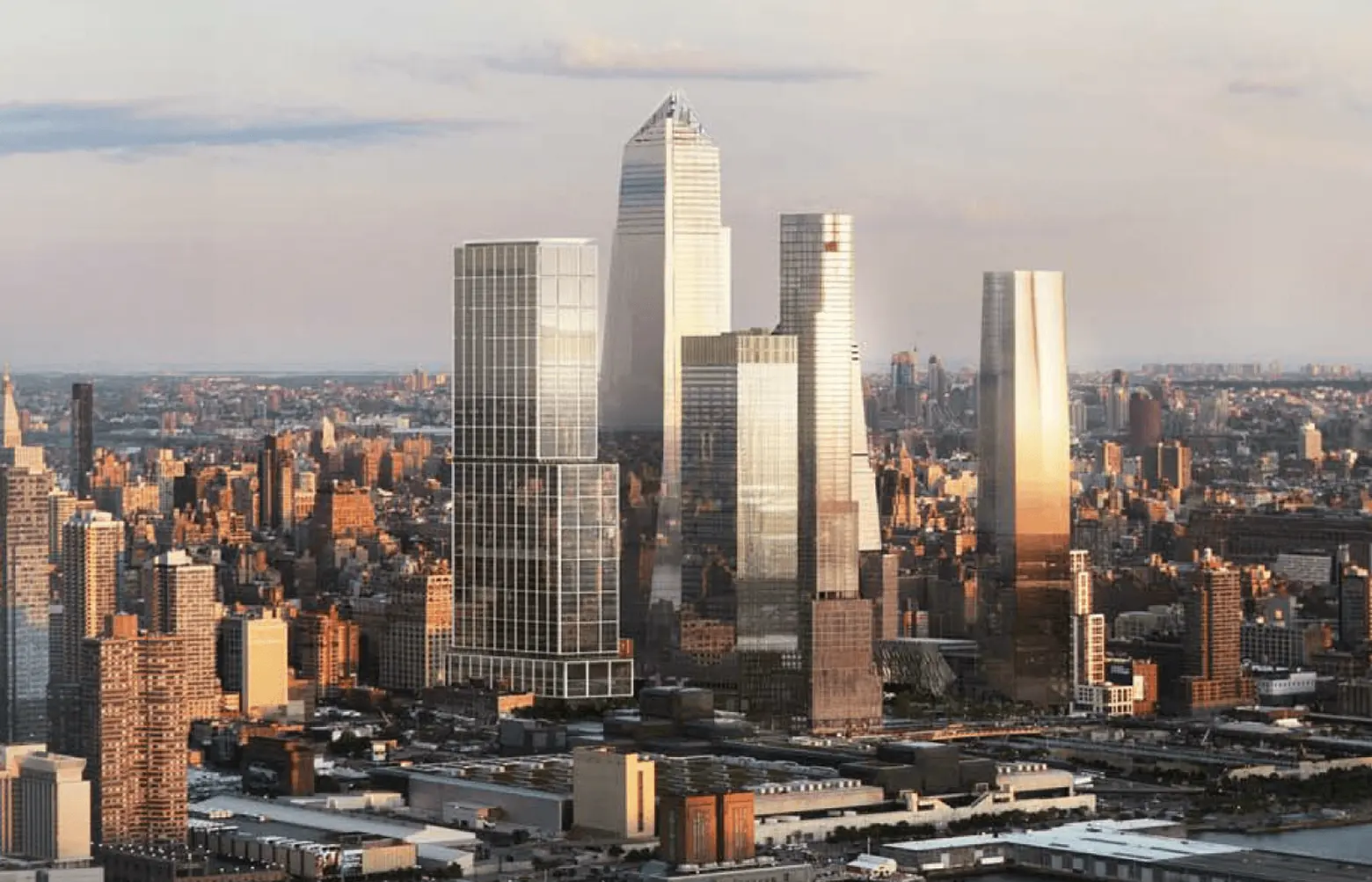
A decade after first embarking on Hudson Yards–the largest private development in the nation’s history–developer Related Companies is in the thick of things, with listings live at 15 and One Hudson Yards and construction underway at 30, 35, and 55, as well as The Shed cultural center and the Vessel public art piece. Keeping the momentum moving, Yimby has now uncovered a new rendering of Norman Foster‘s 985-foot 50 Hudson Yards, which at $3.94 billion will be the city’s most expensive office tower, and the first view of the food and beverage pavilion that will sit in the Eastern Railyard.
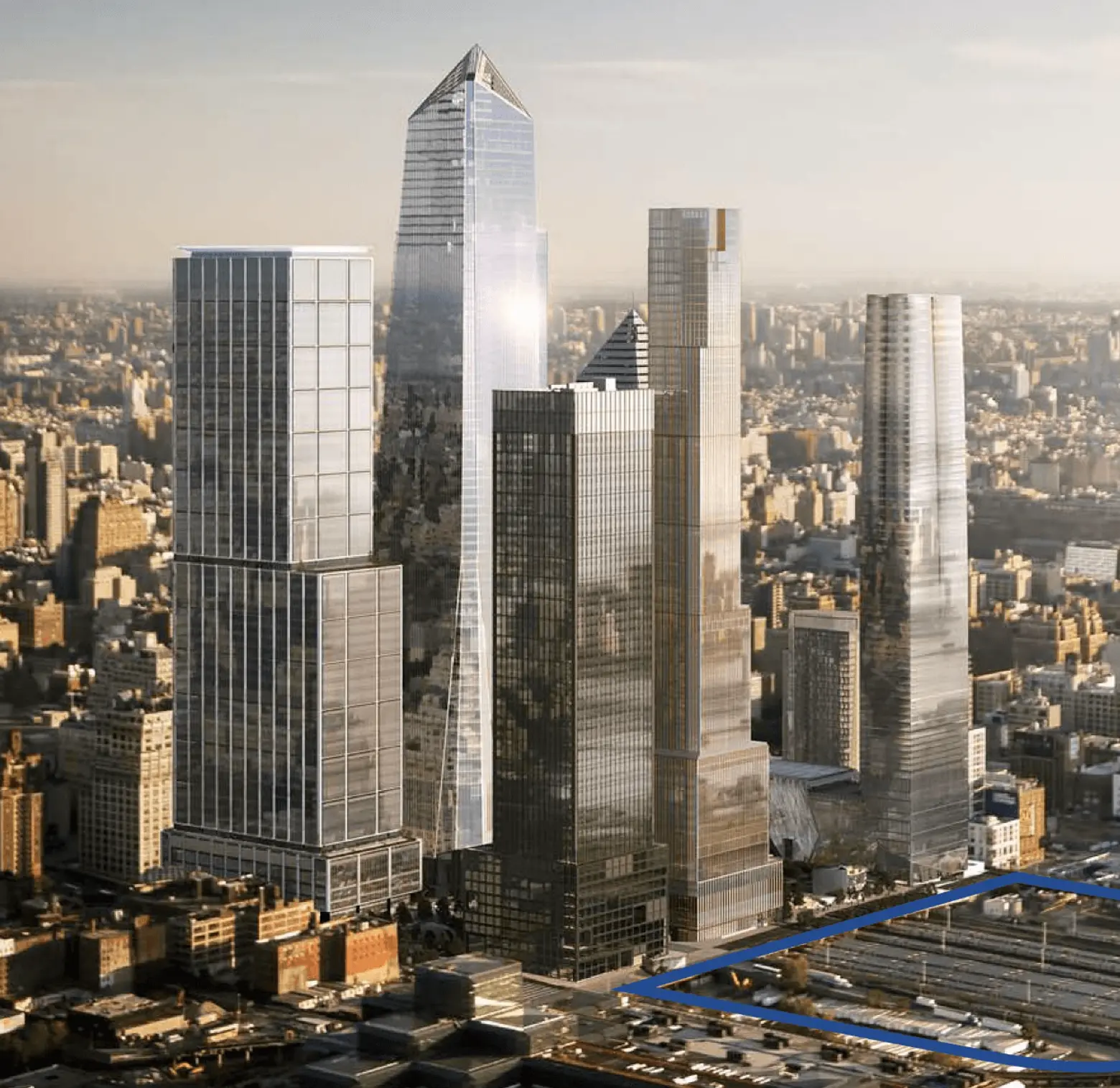
Though the new rendering of 50 Hudson Yards doesn’t show much of a difference in terms of design–it still retains its tripartite stacked sections with setbacks for outdoor terraces and facade made of glass squares framed by white stone cladding–it does give a better idea of just how bulky the 59-story tower will be and how it fits in context with the rest of the Eastern Railyards’ structures.
BlackRock has already signed a 20-year lease for 15 floors at 50 Hudson Yards, and in January, Related Companies and Oxford Properties Group “filed an application with the New York City Industrial Development Agency to take advantage of financial incentives that were enacted in 2006 to encourage development in Hudson Yards,” as 6sqft previously reported. The agency approved $195 million in such tax breaks with construction expected to be completed by 2022.
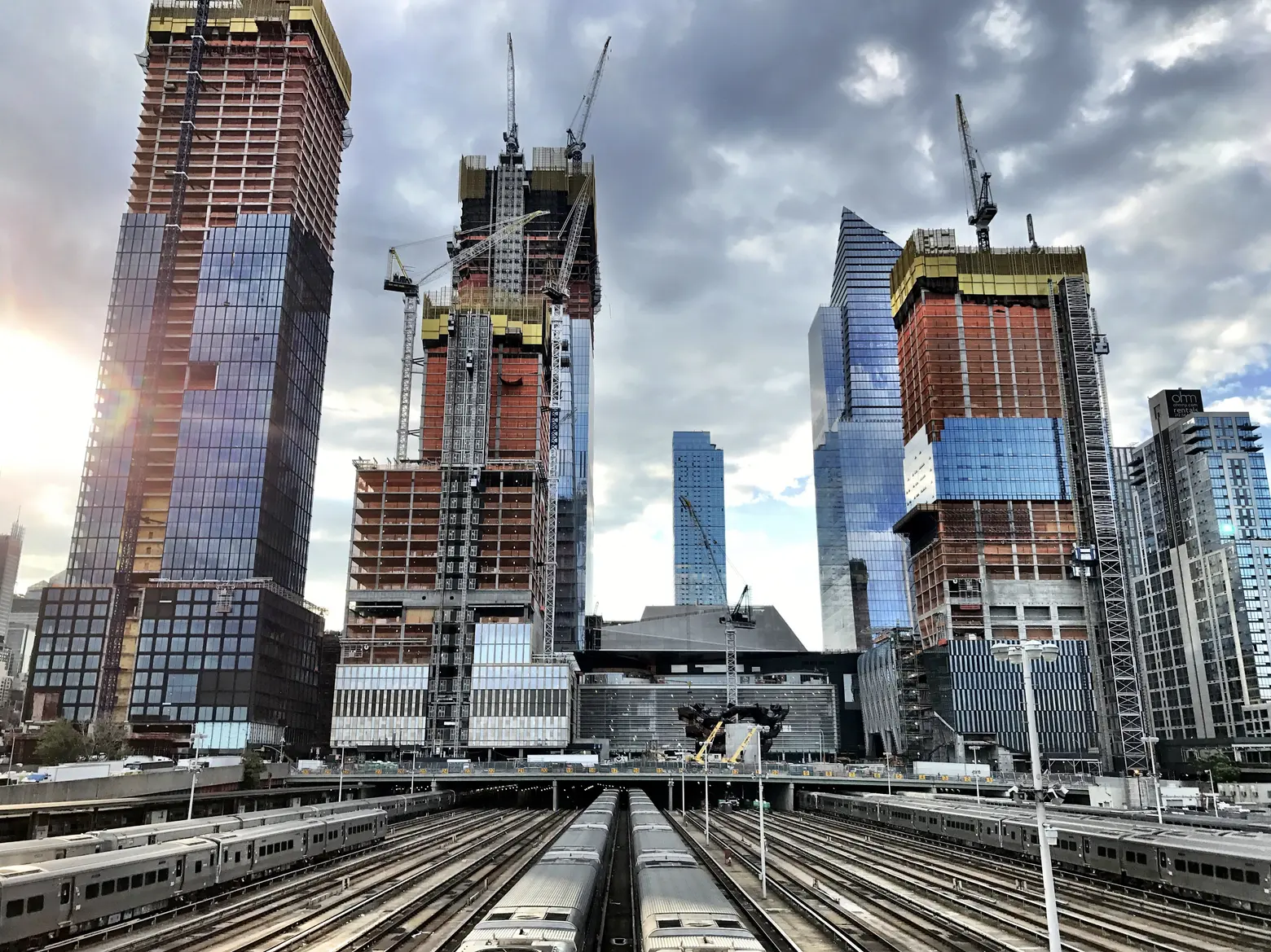 The Western Railyards in the foreground with, from left to right, 55 Hudson Yards, 35 Hudson Yards, The Shed and Vessel (where the food and beverage pavilion will also be located), 10 Hudson Yards, and 15 Hudson Yards. Photo via CityRealty
The Western Railyards in the foreground with, from left to right, 55 Hudson Yards, 35 Hudson Yards, The Shed and Vessel (where the food and beverage pavilion will also be located), 10 Hudson Yards, and 15 Hudson Yards. Photo via CityRealty
EB-5 filings uncovered by Yimby also show that Related is finally readying to move forward with construction on the West Railyards, as they’re seeking $10 million to build a platform over the currently-open railyards. This second phase, which occupies the area from 11th and 12th Avenues between West 30th and 33rd Streets, will hold the bulk of the residential space, as well as an office complex and elementary school. Work on the platform is expected to be complete in 2020.
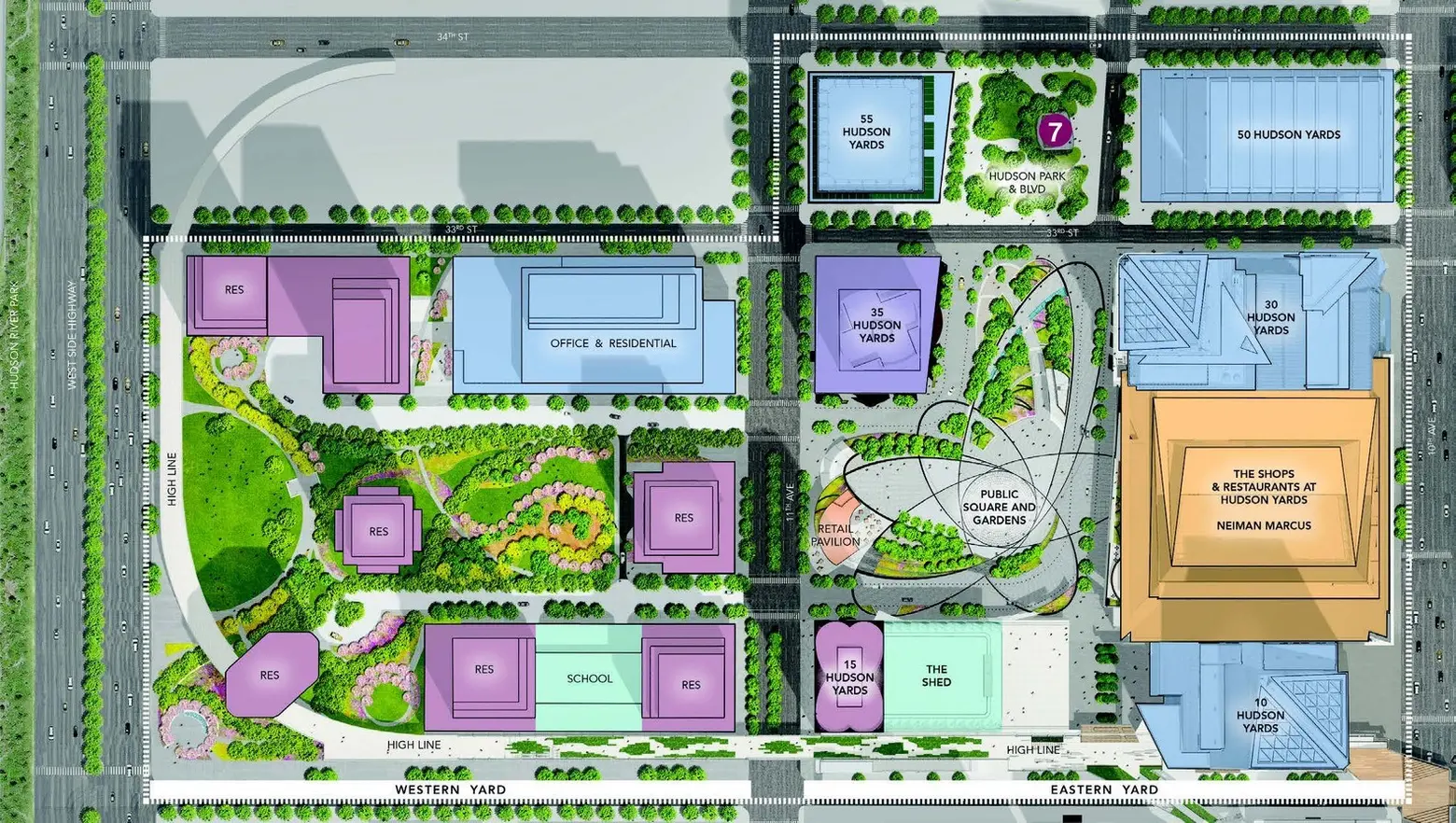
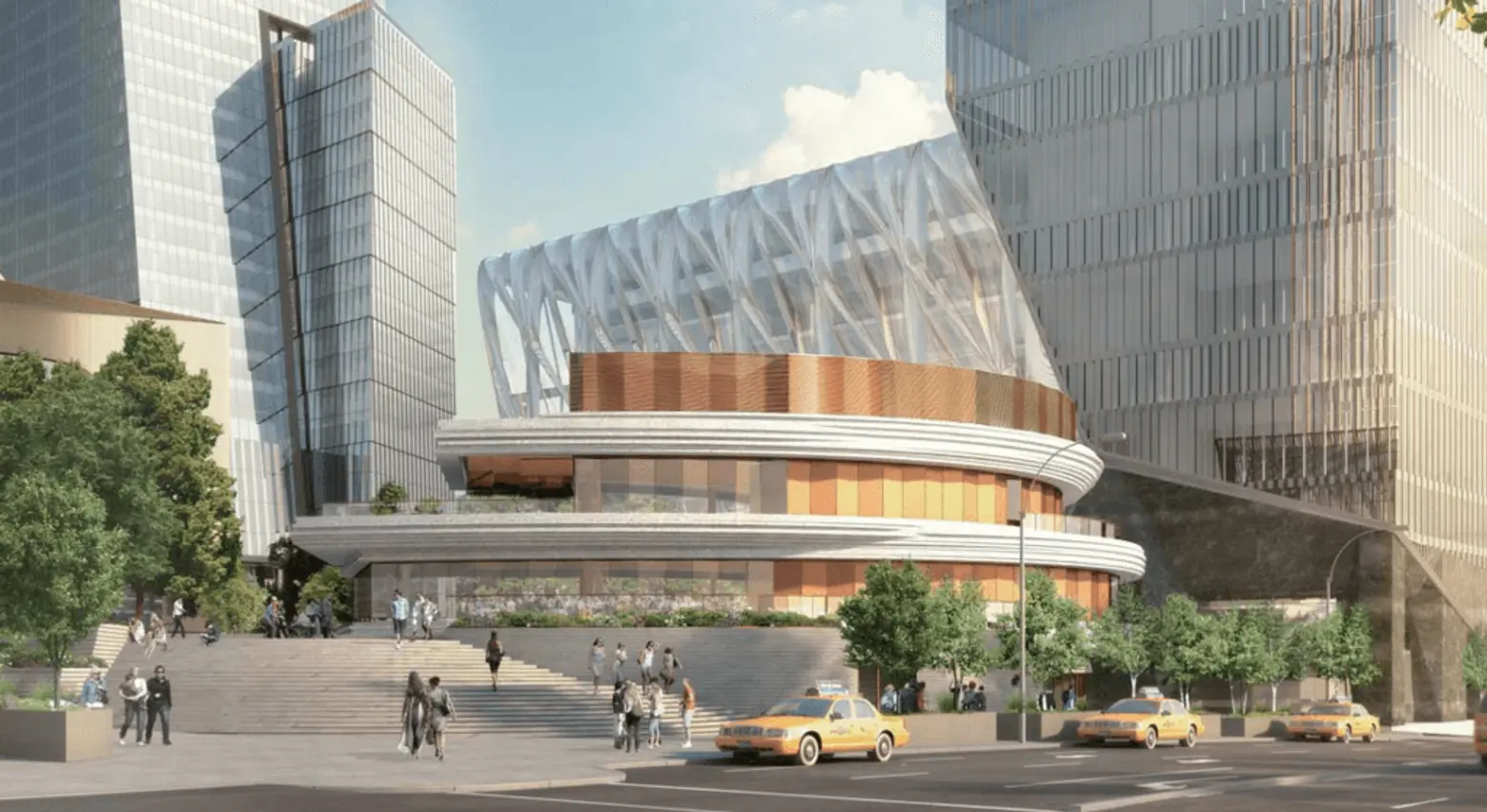
As for the food and beverage pavilion, it will sit in the Public Square and Gardens along with the Vessel, directly to the north of The Shed and to the west of the Shops and Restaurants at Hudson Yards, a seven-story building that will hold the majority of the complex’s 25 restaurants and anchor tenant Neiman Marcus. The pavilion will hold a more casual cafe-style establishment as opposed to the Shops and Restaurant’s big-name destinations.
[Via Yimby]
RELATED:
- Norman Foster’s 50 Hudson Yards will be city’s most expensive office building at $4B
- New renderings of Hudson Yards’ retail and restaurant spaces
- See Hudson Yards’ 8-million-pound nonprofit cultural center, The Shed, glide effortlessly
All renderings courtesy of Related-Oxford unless otherwise noted
