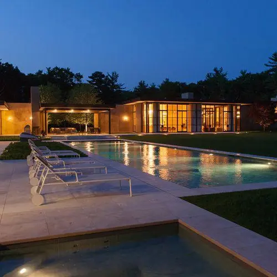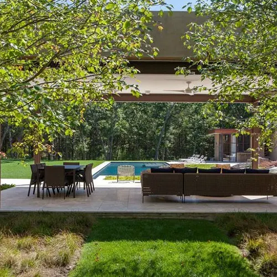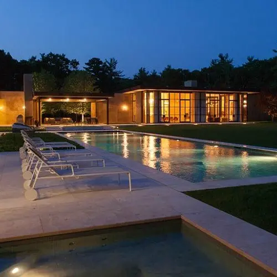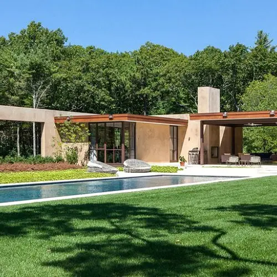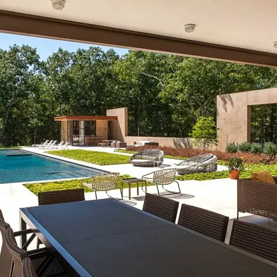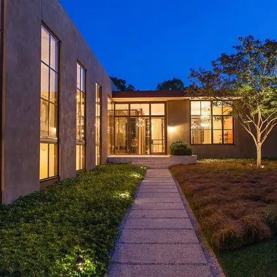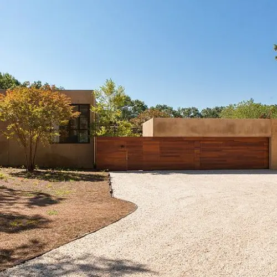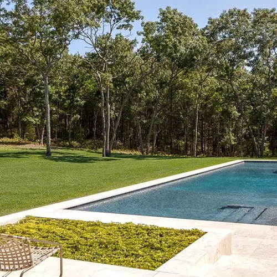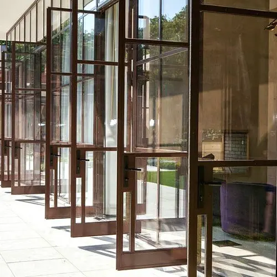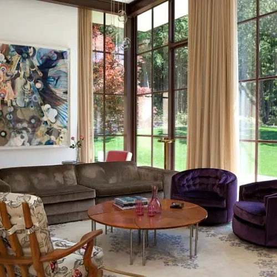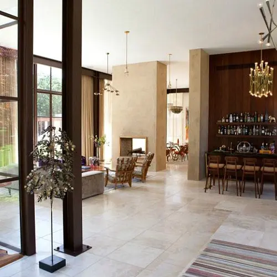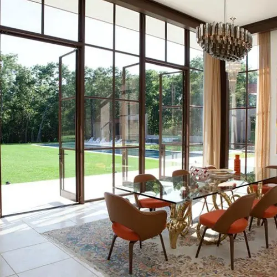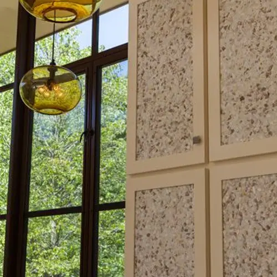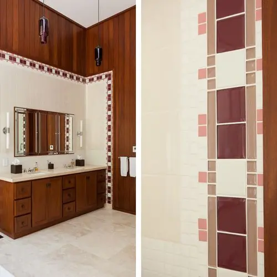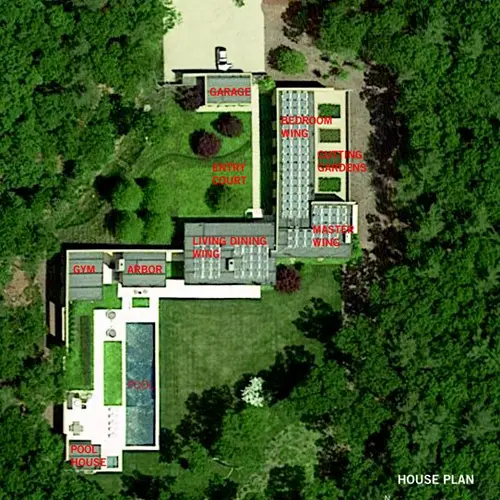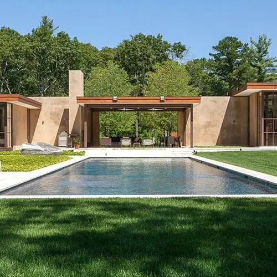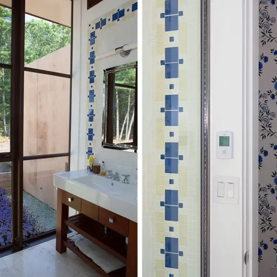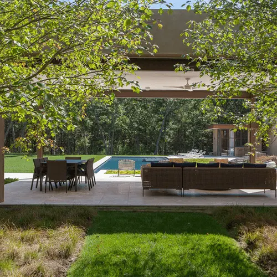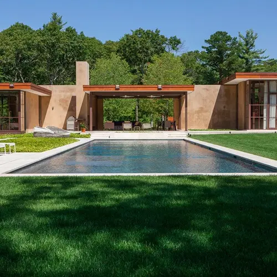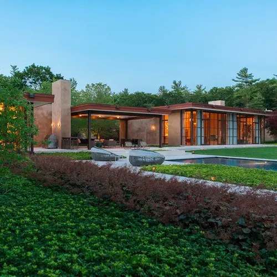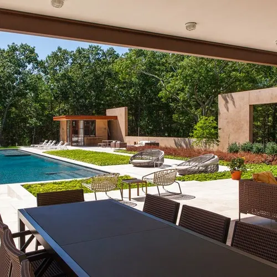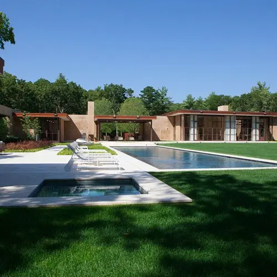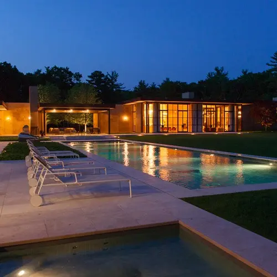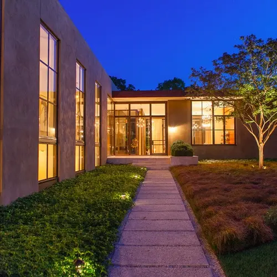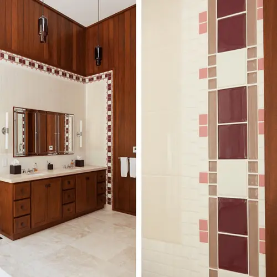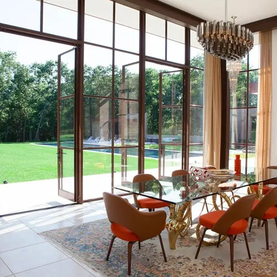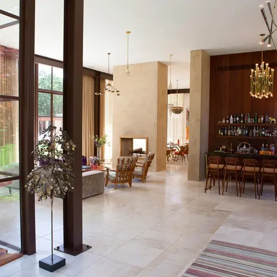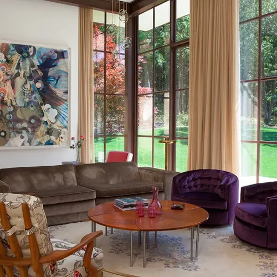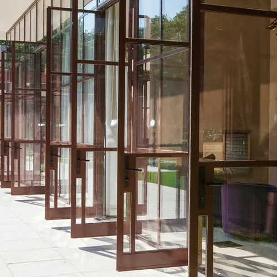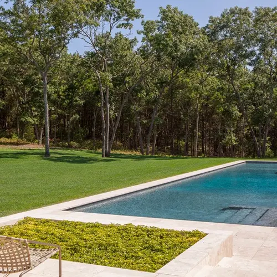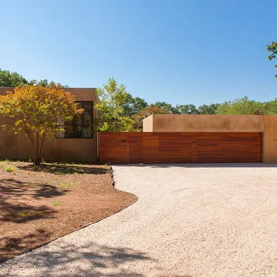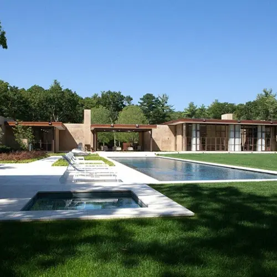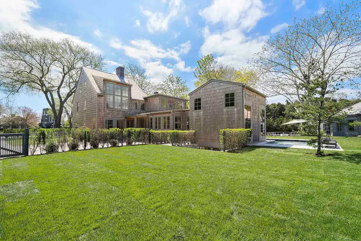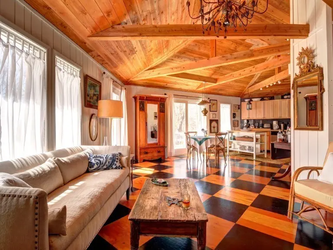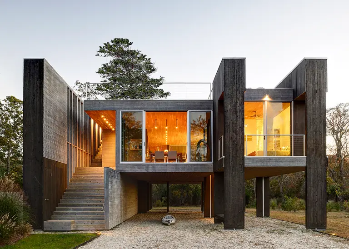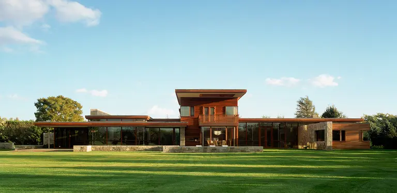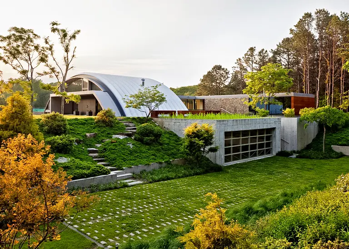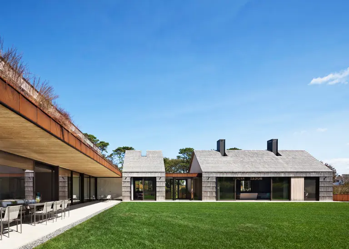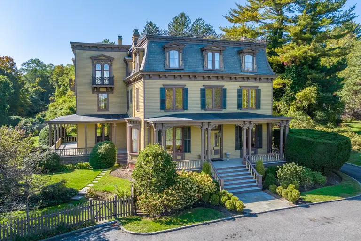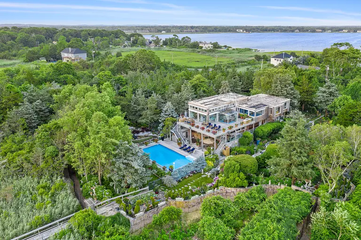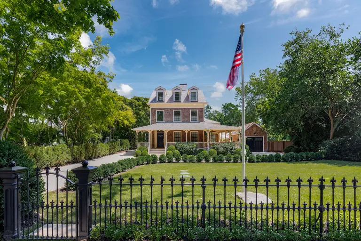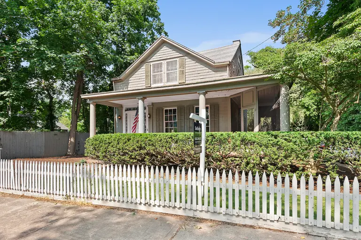Michael Haverland’s 20-acre East Hampton ‘campus’ is arranged around a series of courtyards
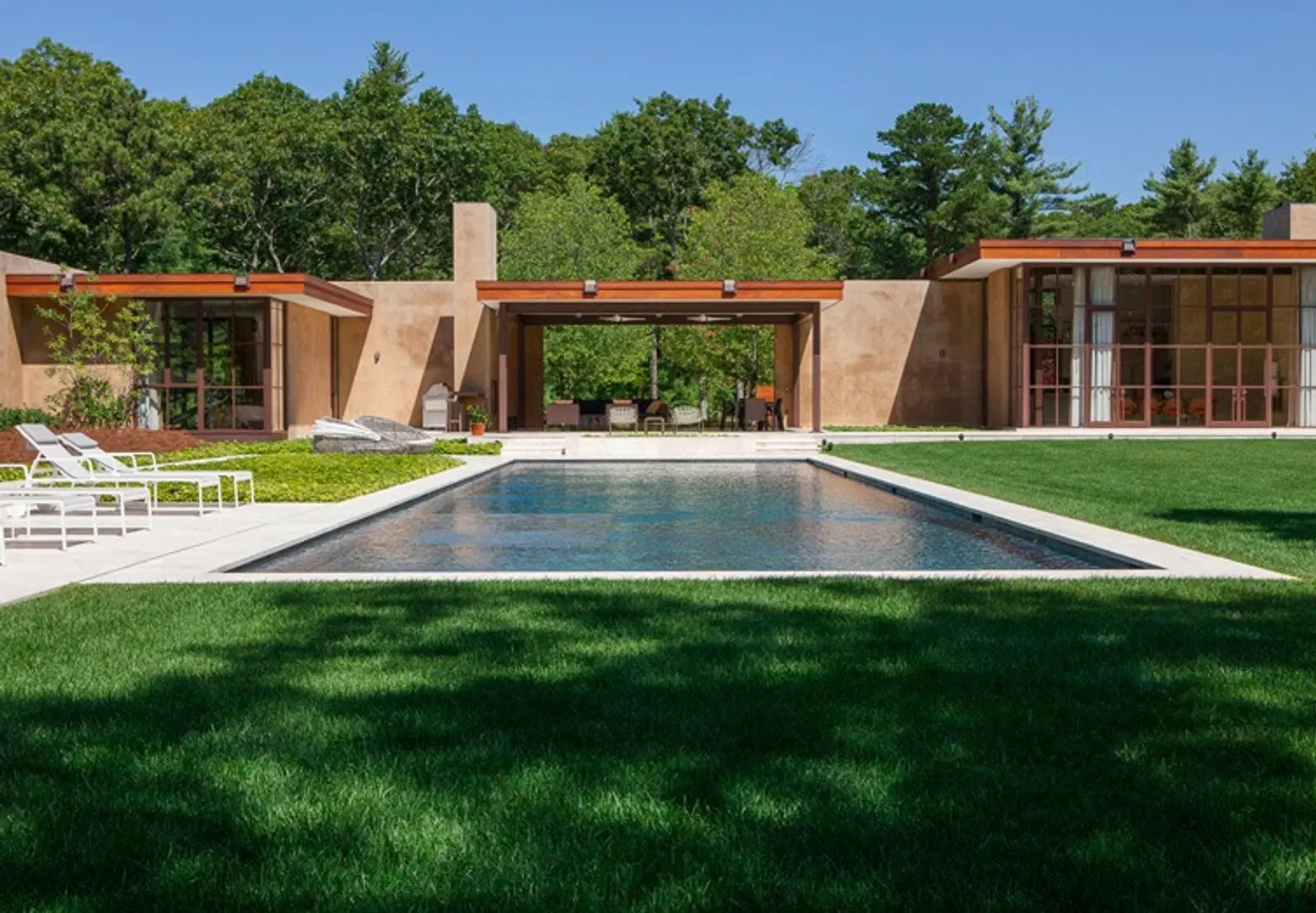
This gorgeous East Hampton property is located on a 20-acre site that was surveyed and designed by architect Michael Haverland in the format of a “campus” rather than one large suburban home. It’s arranged around a series of courtyards and gardens to take full advantage of the subtle undulations of the site’s organic topography, providing room for an L-shaped main house, pool house and 25-meter pool, gym, spa, and tennis court.
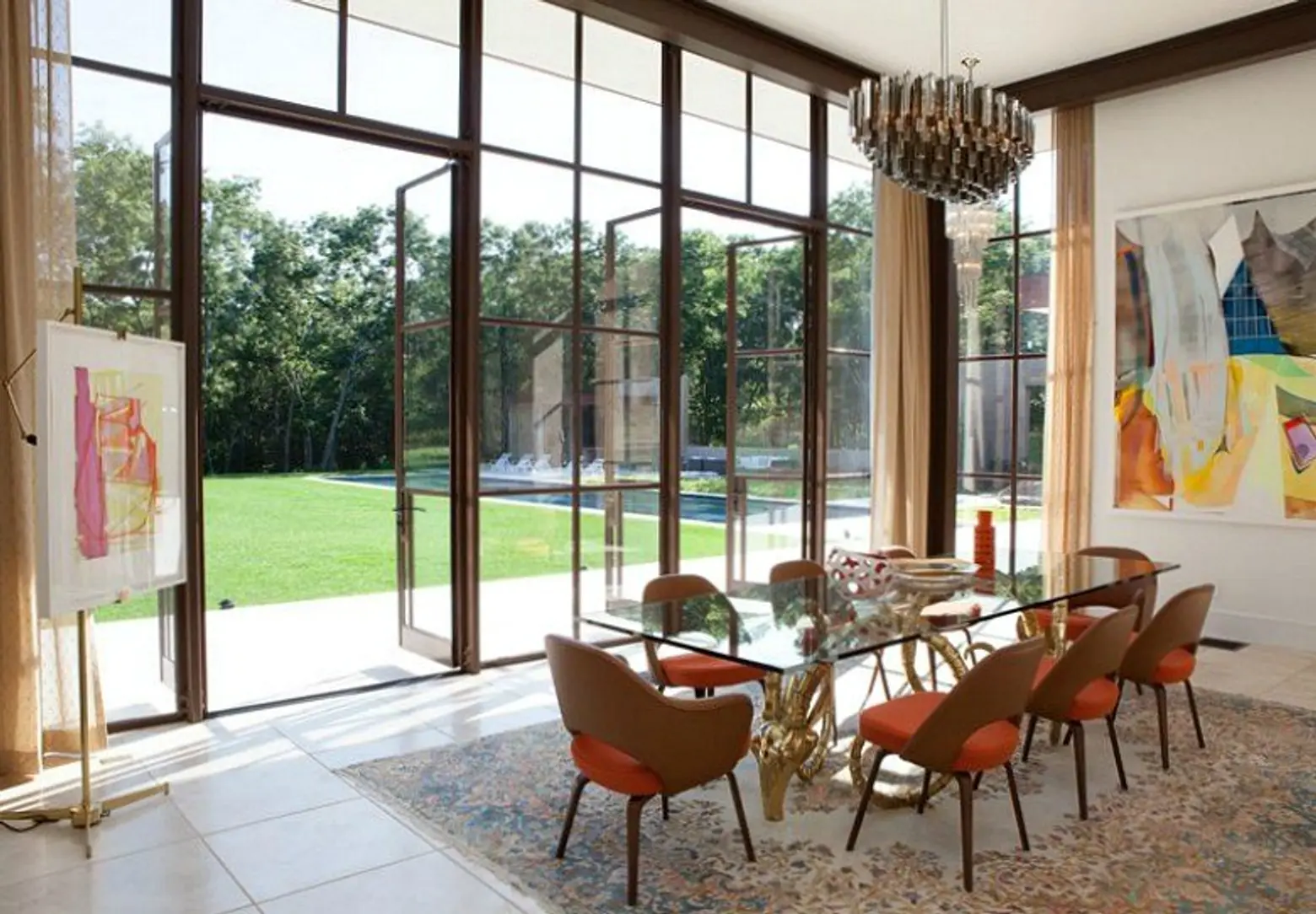
The main home measures a whopping 10,000 square feet and includes a total of eight bedrooms, an open loft-like living-dining-kitchen, and two family rooms, a screening room, gym, 25-meter pool, pool house, spa and tennis court.
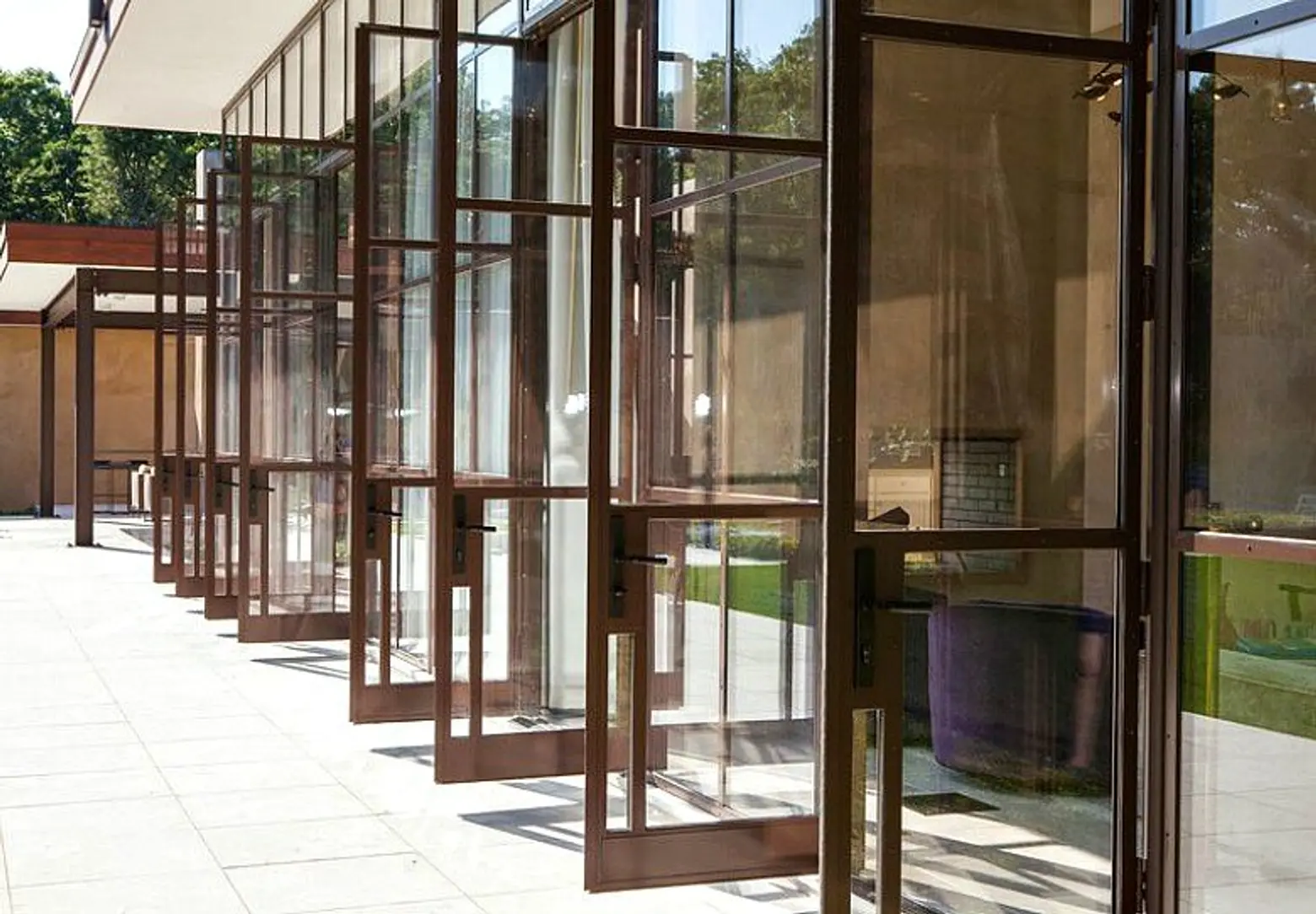
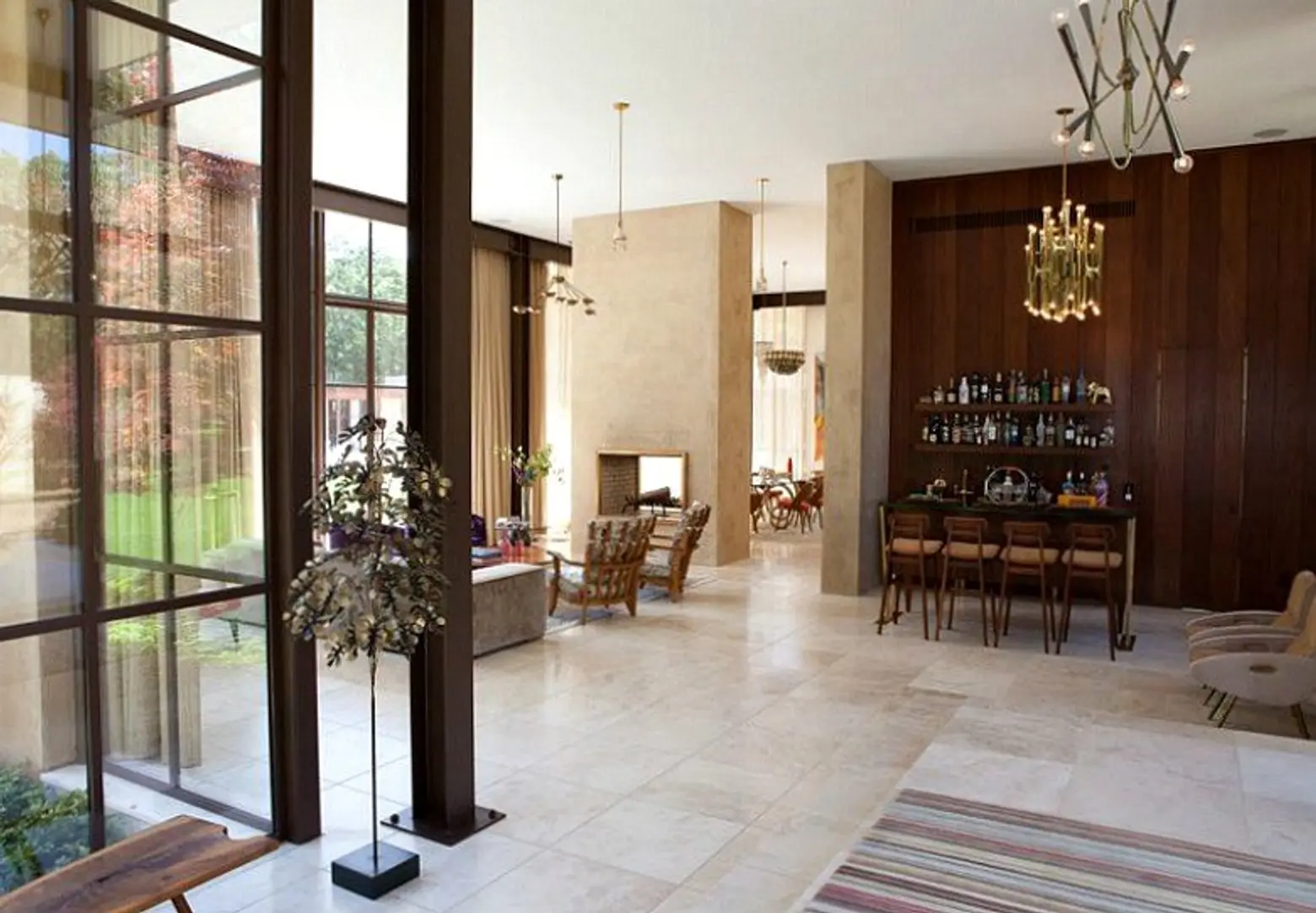
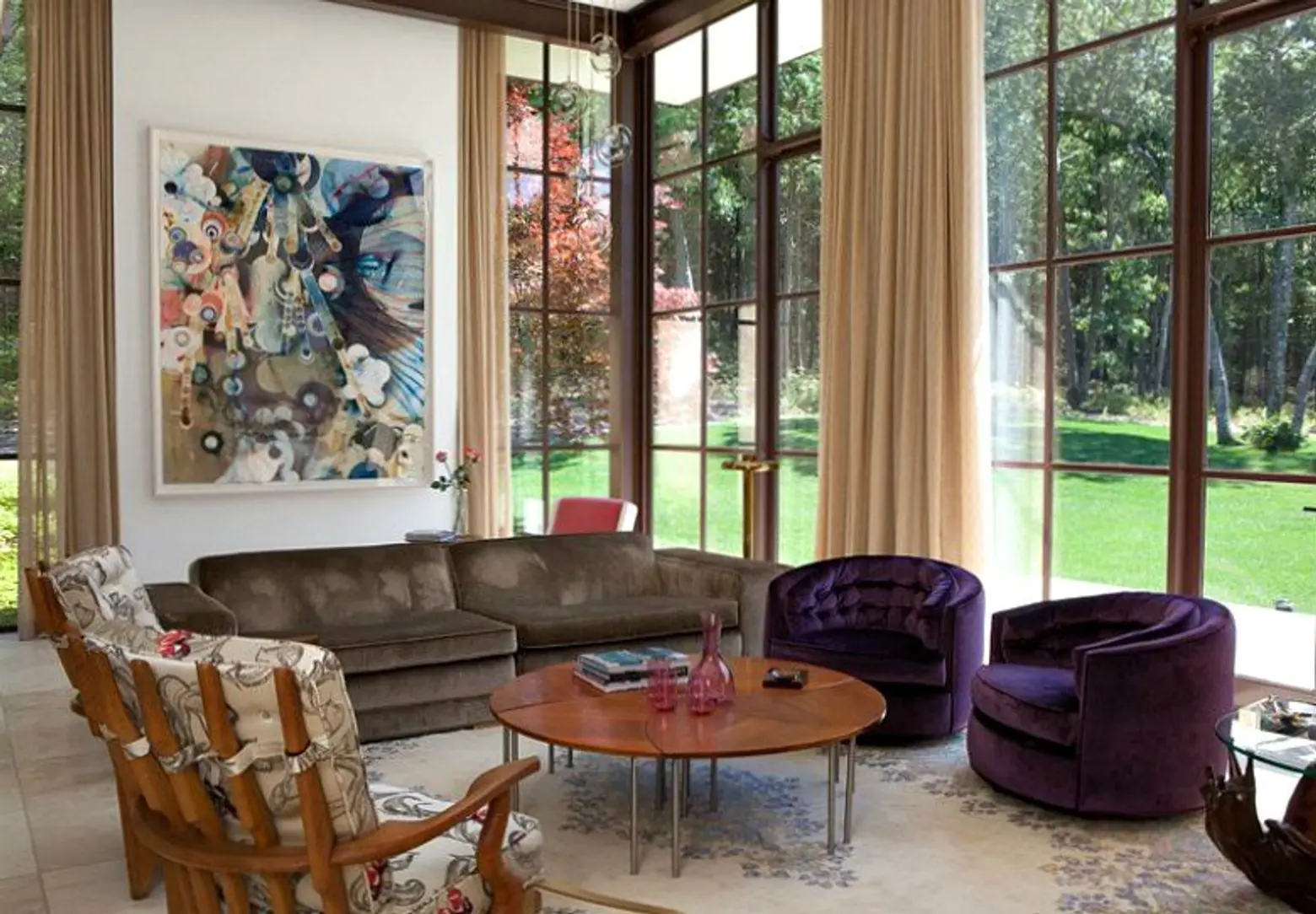
The living room features floor-to-ceiling windows and low-to-the-ground furniture to reinforce the massive height of the glass.
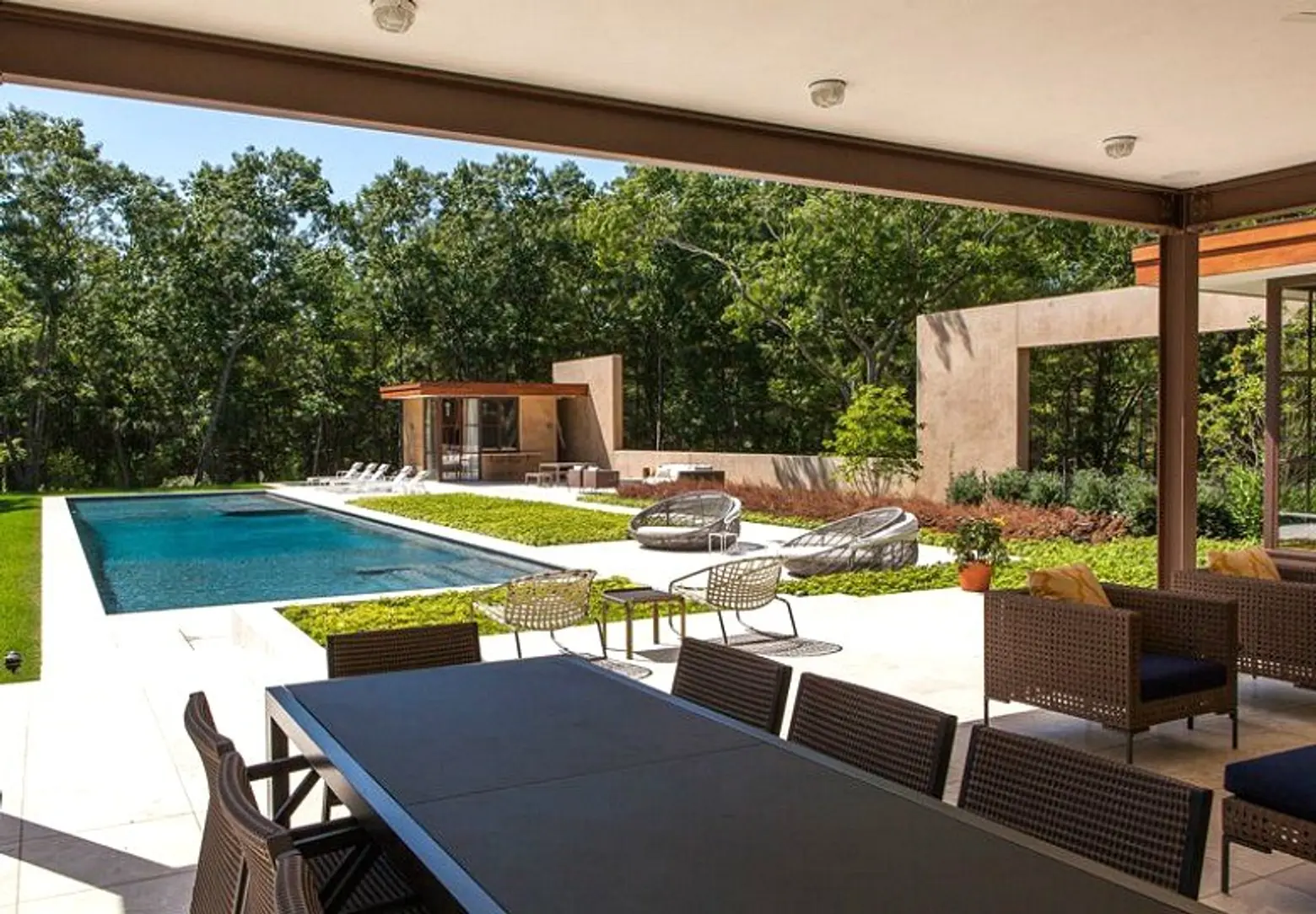
All components were carefully developed to emphasize the relationship between the physical structure and surrounding landscape. For example, the bedroom wing is two stories but the architect elevated the entry courtyard to better integrate the structure into the home’s layout.
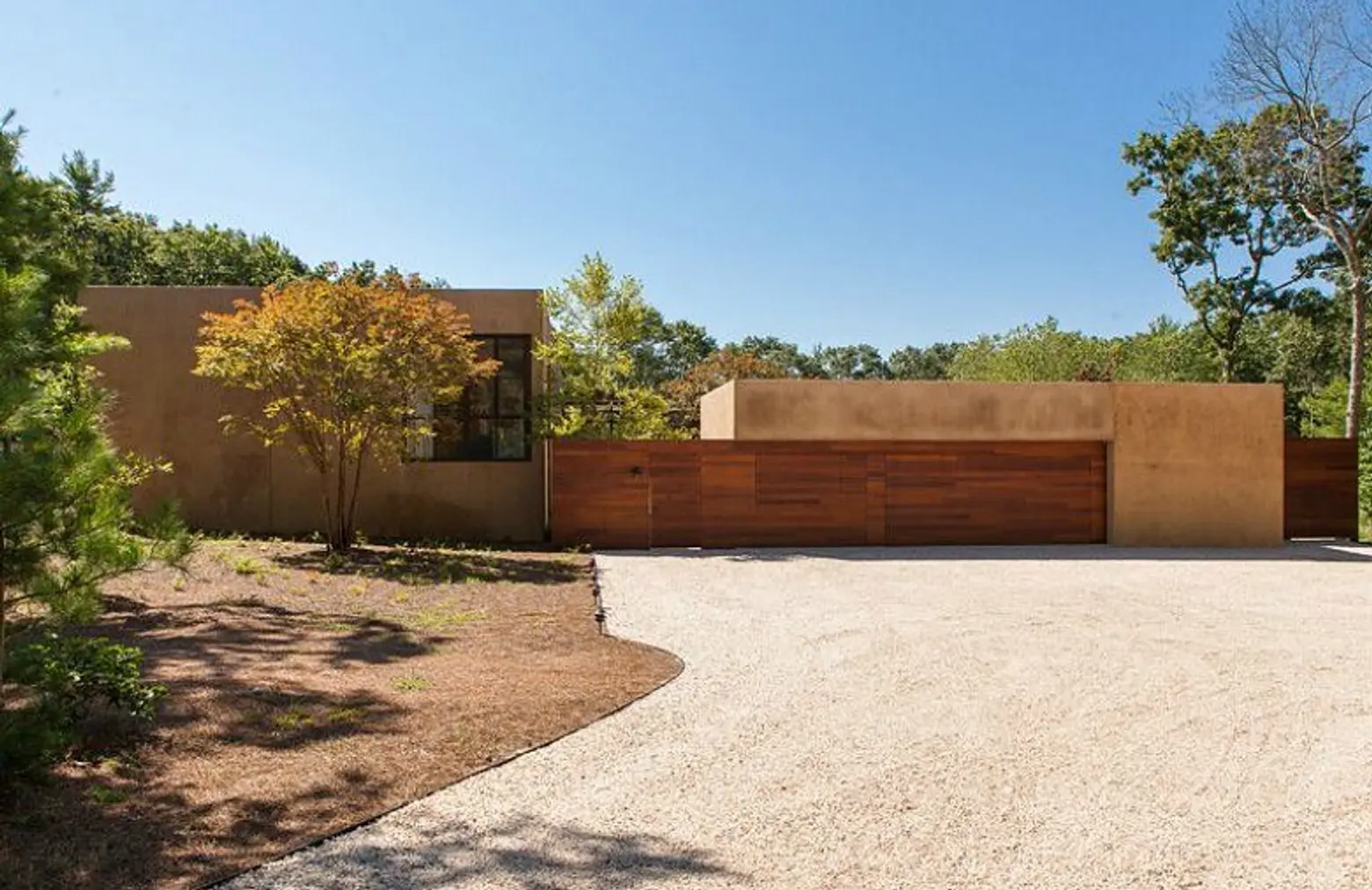
As for the exterior, the firm calls it “a villa of glass, steel, mahogany, and stucco, grand and sumptuous, its various wings sited with precision.”
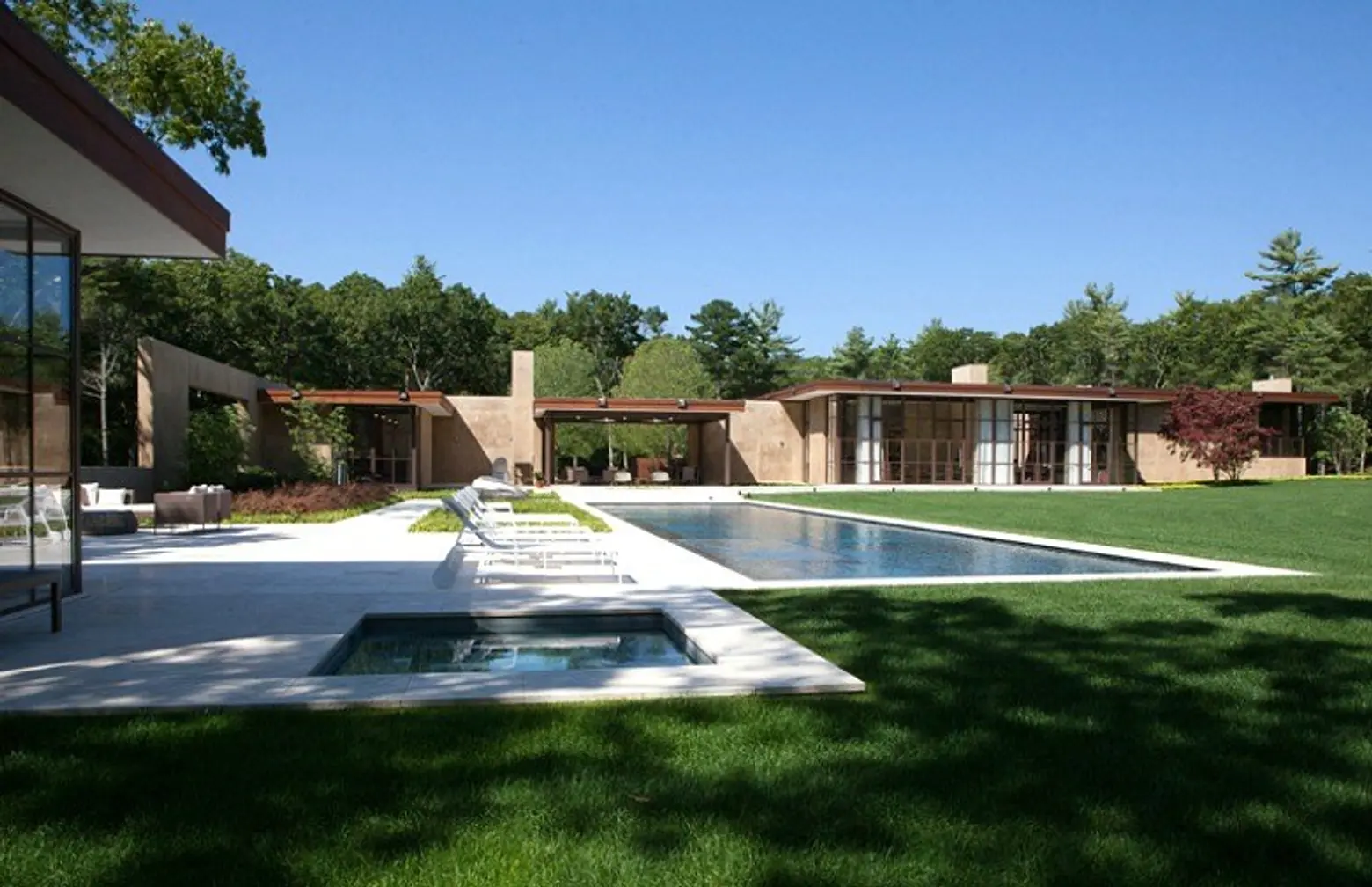
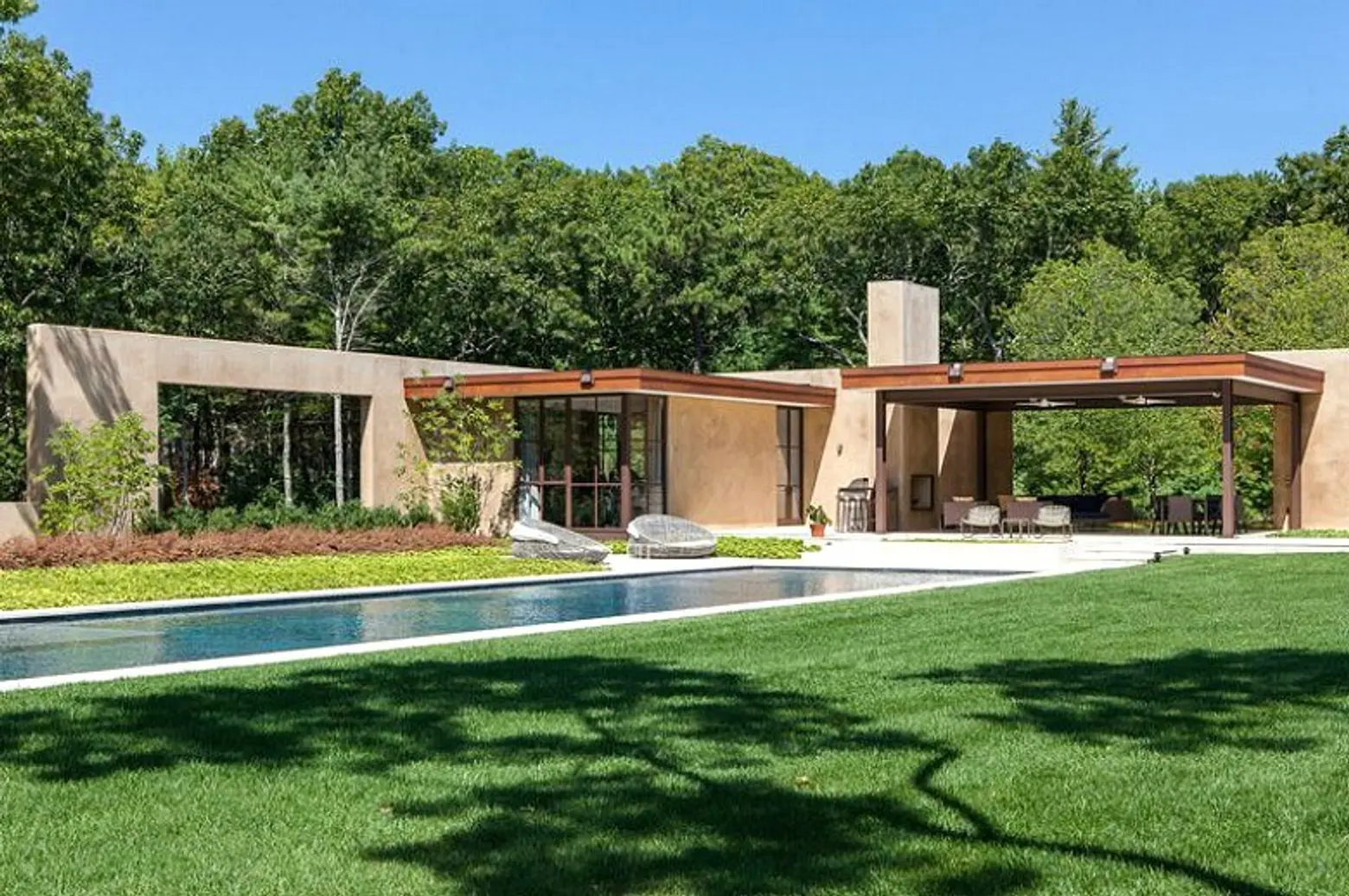
They also explain that the structures “have echoes of Frank Lloyd Wright, of the American industrial vernacular, and of European modernism, all woven together into something that is not quite like any of these things but is very much Haverland’s own.”
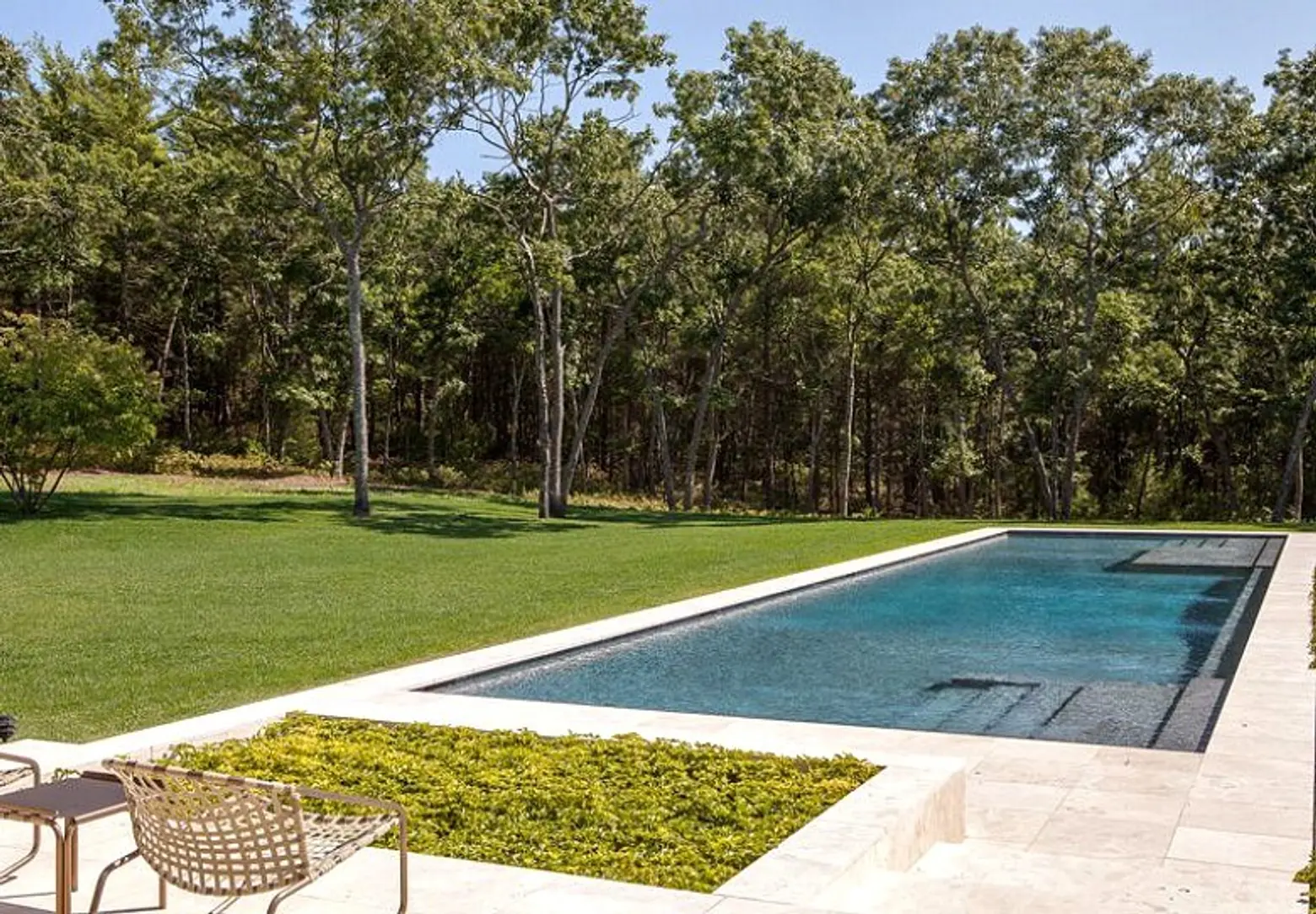
The team planted special trees to establish visual and physical axial points for the property.
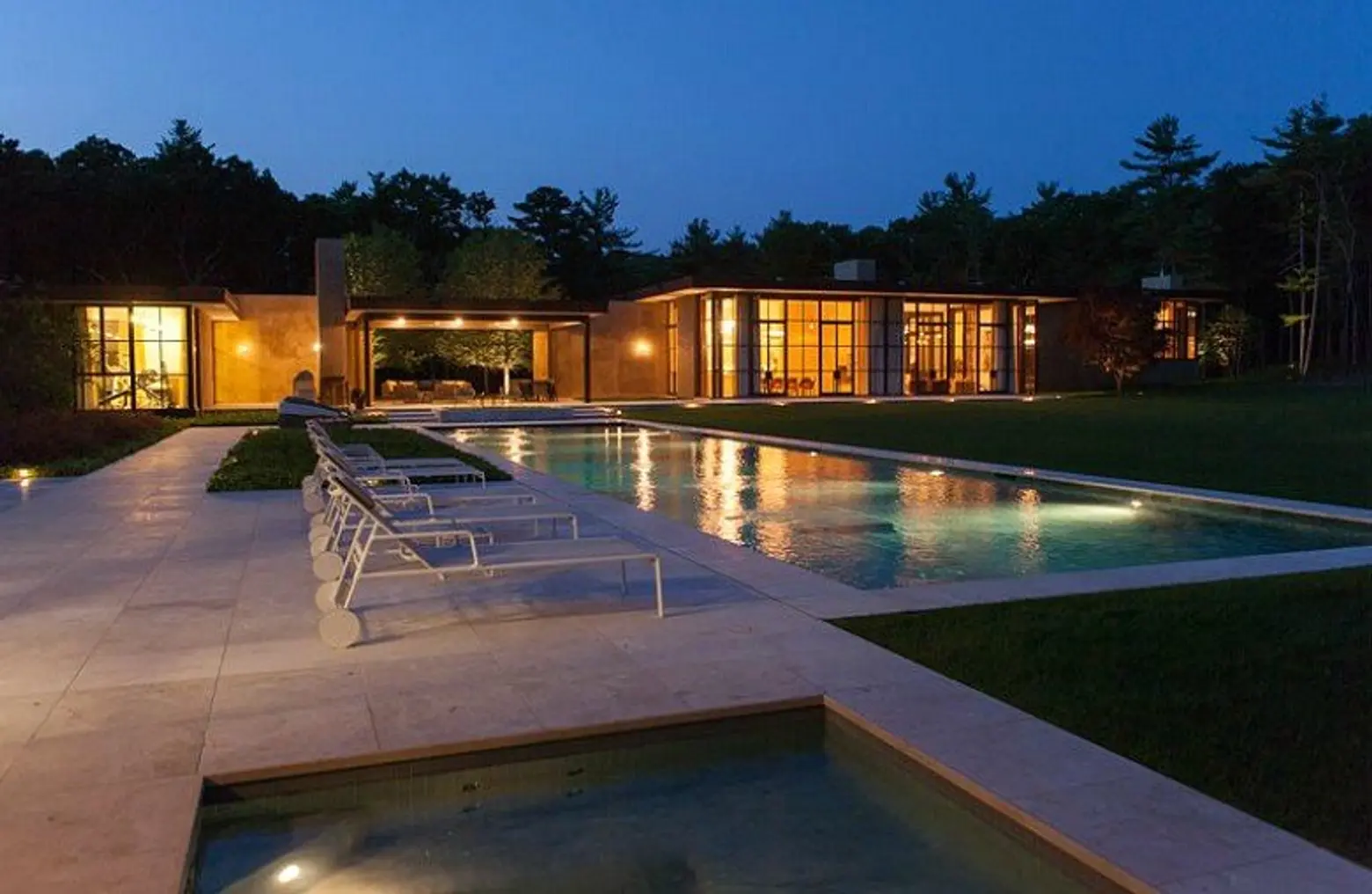
At night the light from the interior casts romantic reflections across the elongated pool and surrounding deck.
See more from Michael Haverland here >>
RELATED:
- Michael Haverland’s Mod Waterfront House Sits on the Highest Point of Shelter Island
- Angular Design Dominates this East Hampton Home Renovation by Maziar Behrooz
- Designing This Shingle-Style Home in East Hampton Was a Family Affair for a Young Architect
Photos courtesy of Michael Haverland
