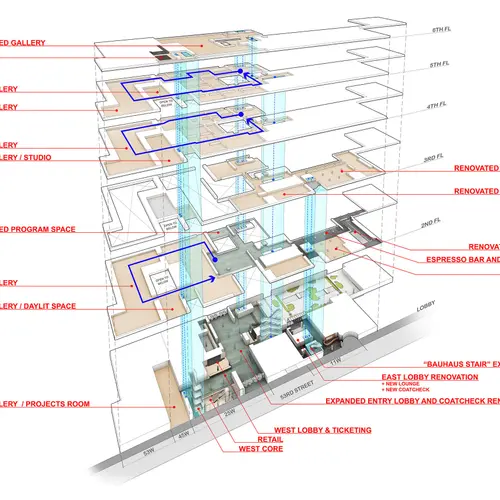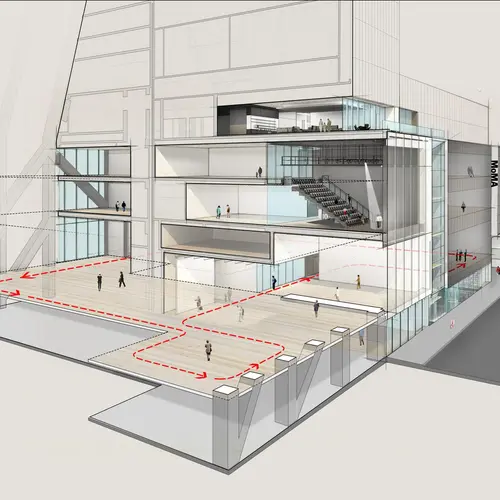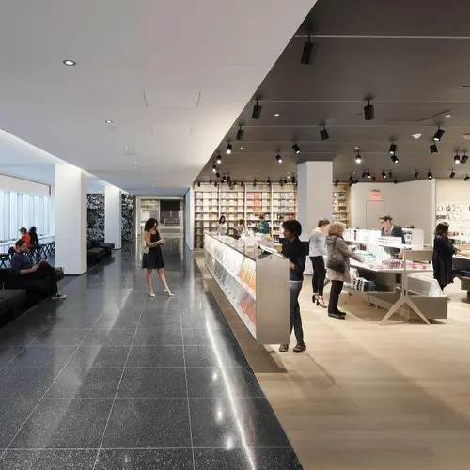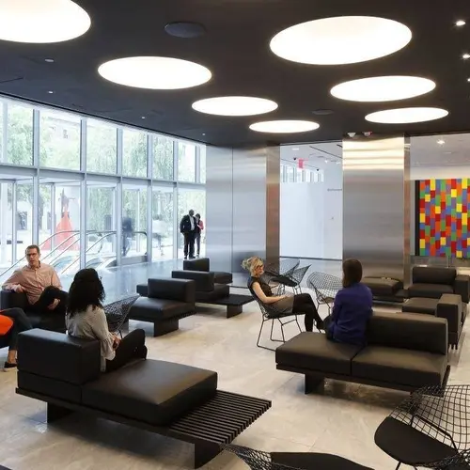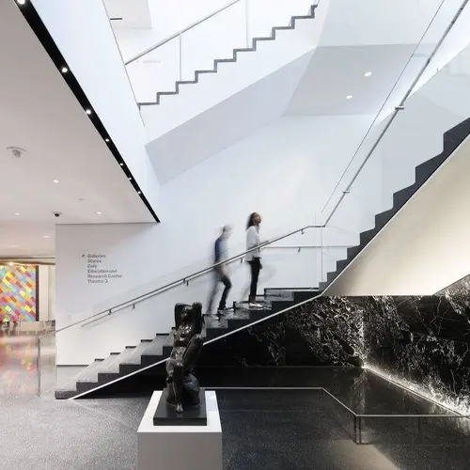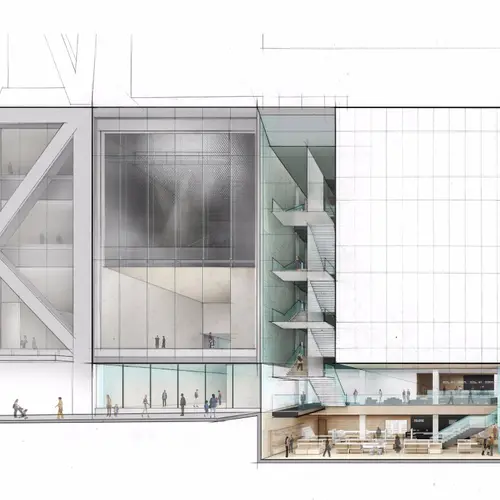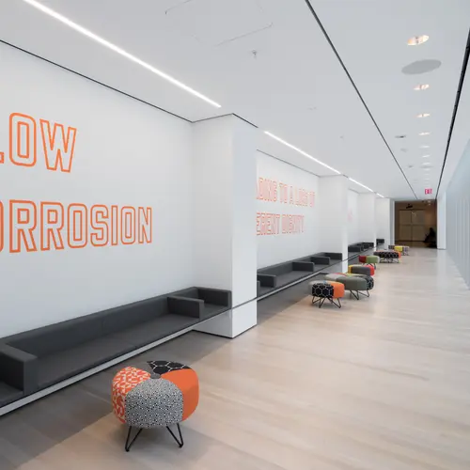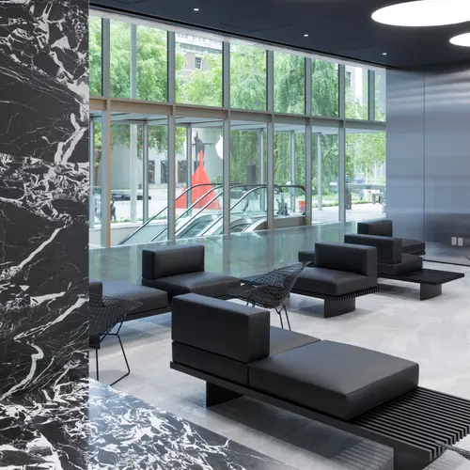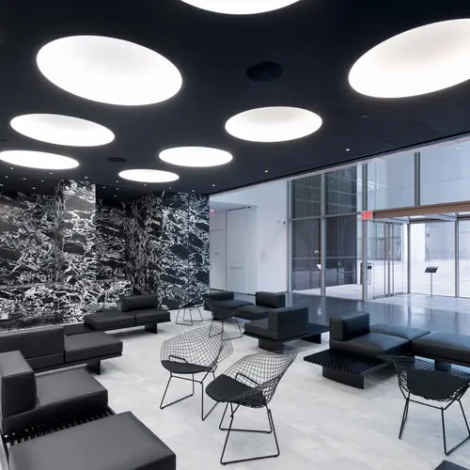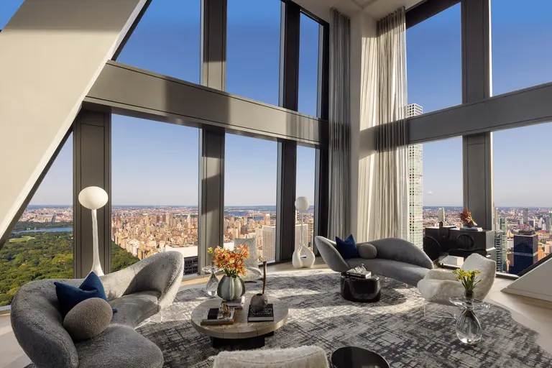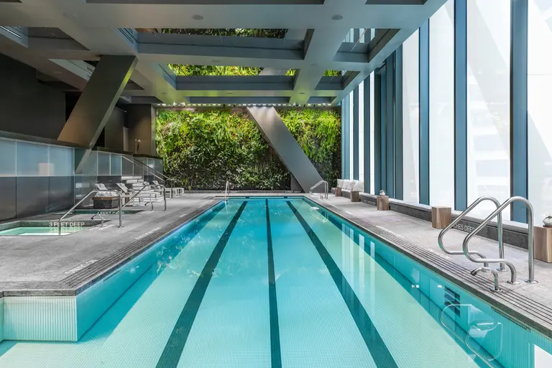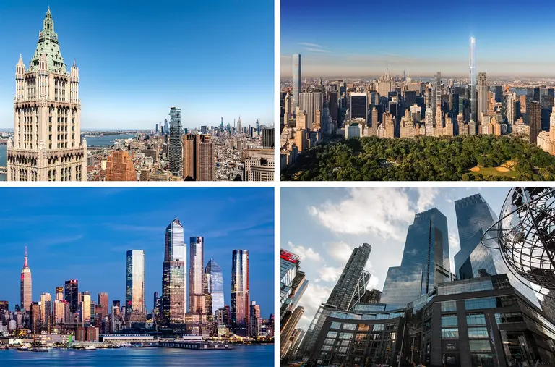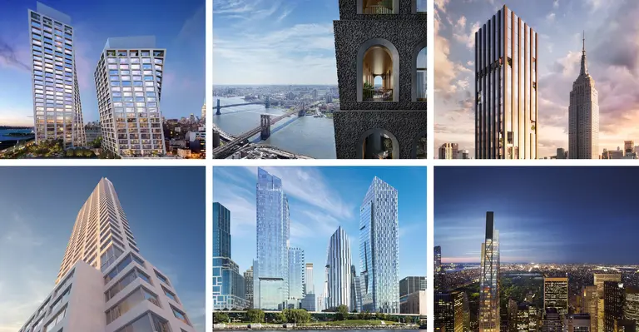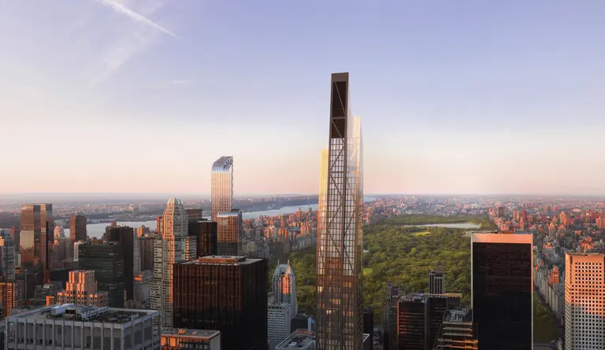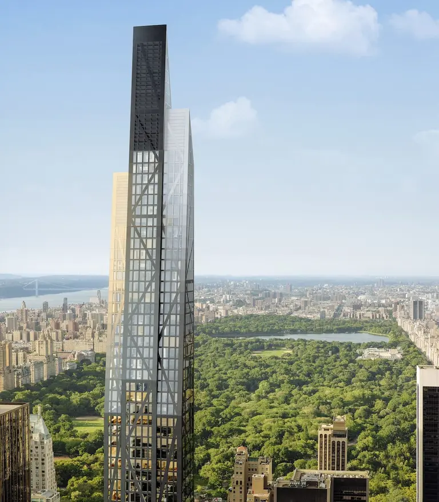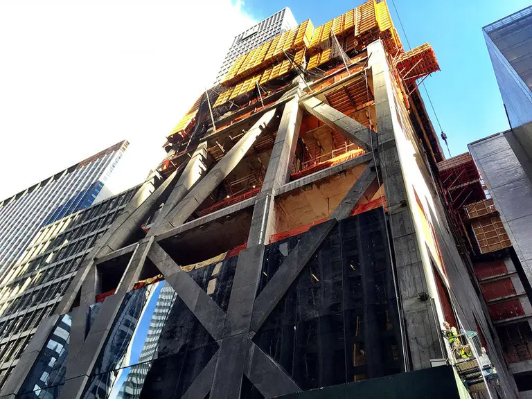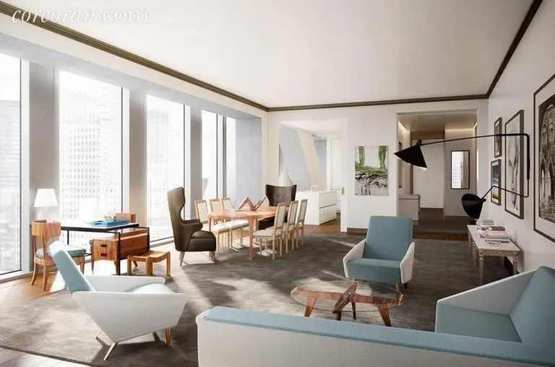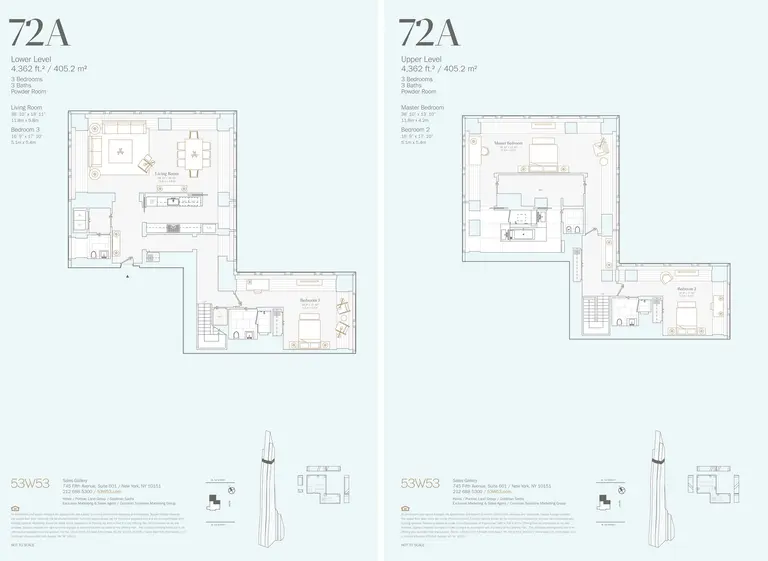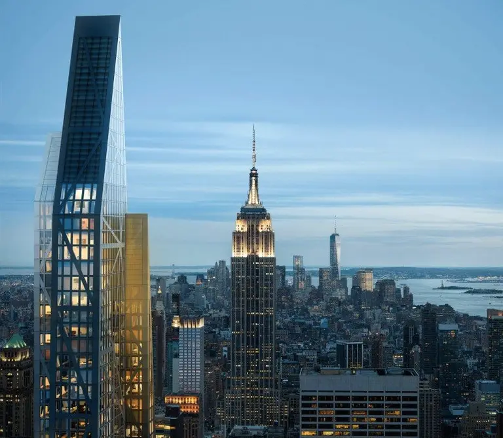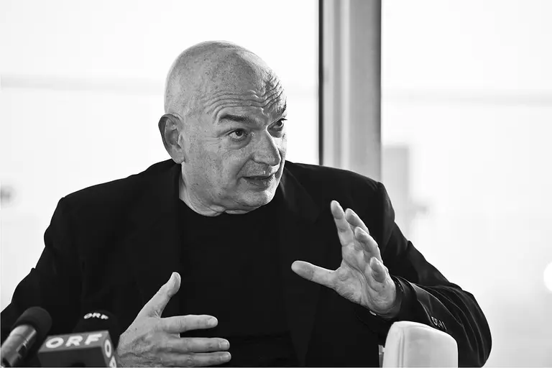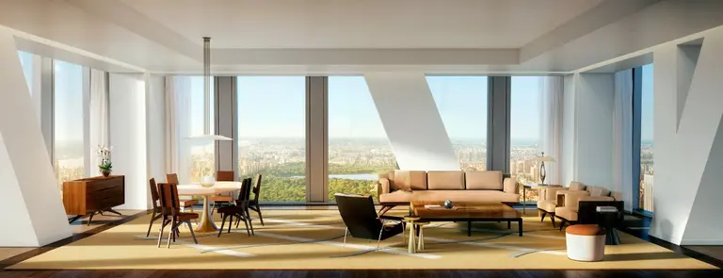MoMA reveals final design for $400M expansion
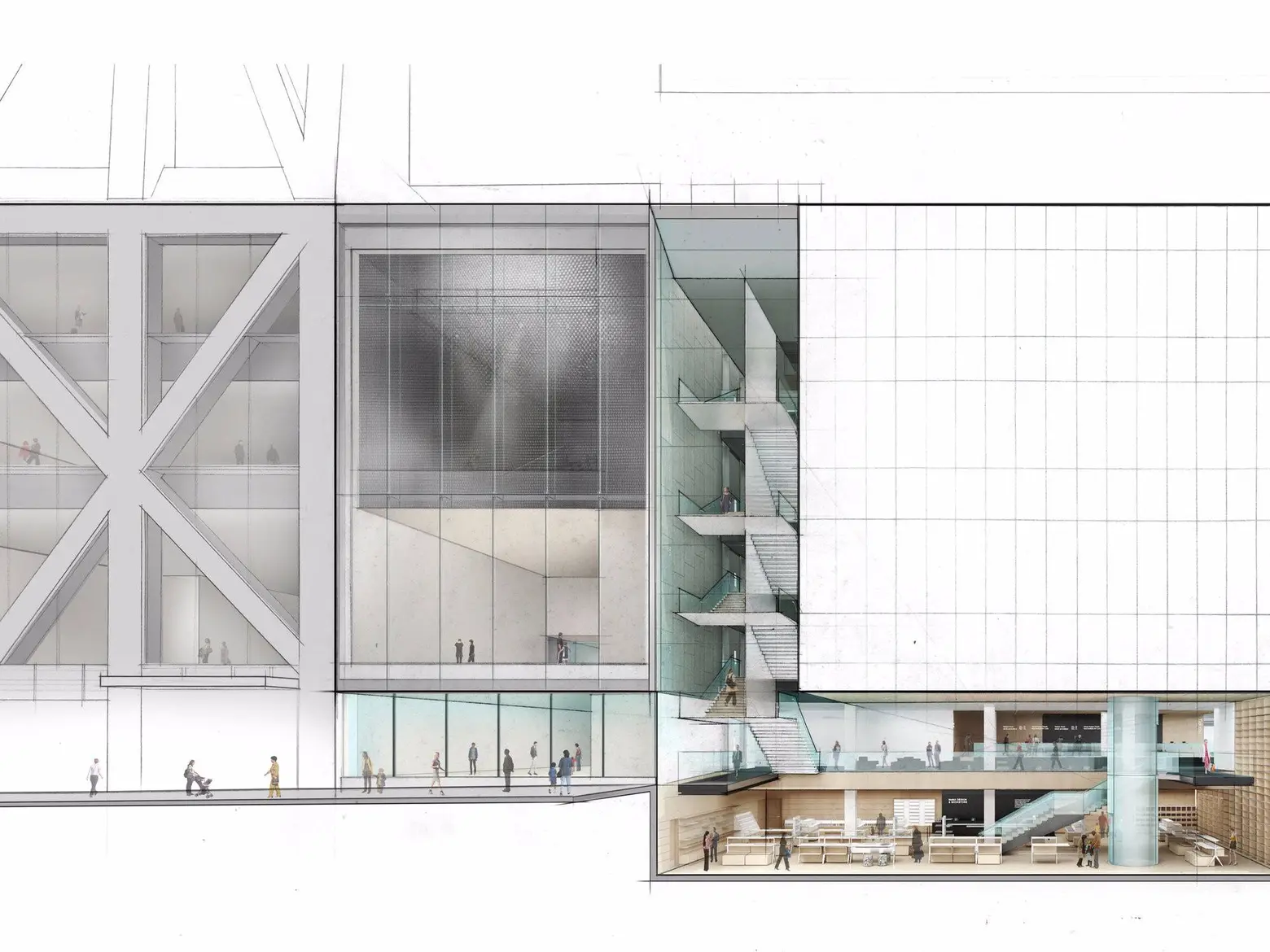
The Museum of Modern Art revealed on Thursday its final design for its $400 million renovation project, which calls for more space and a chronological and thematic approach to its exhibitions. In addition to the expansion of gallery and public spaces, the museum plans to feature more work of minority and female artists. Architecture firms Diller Scofidio + Renfro and Gensler have collaborated on the design, and the overall expansion will provide 50,000 square feet of new gallery space. The renovation is expected to wrap in 2019.
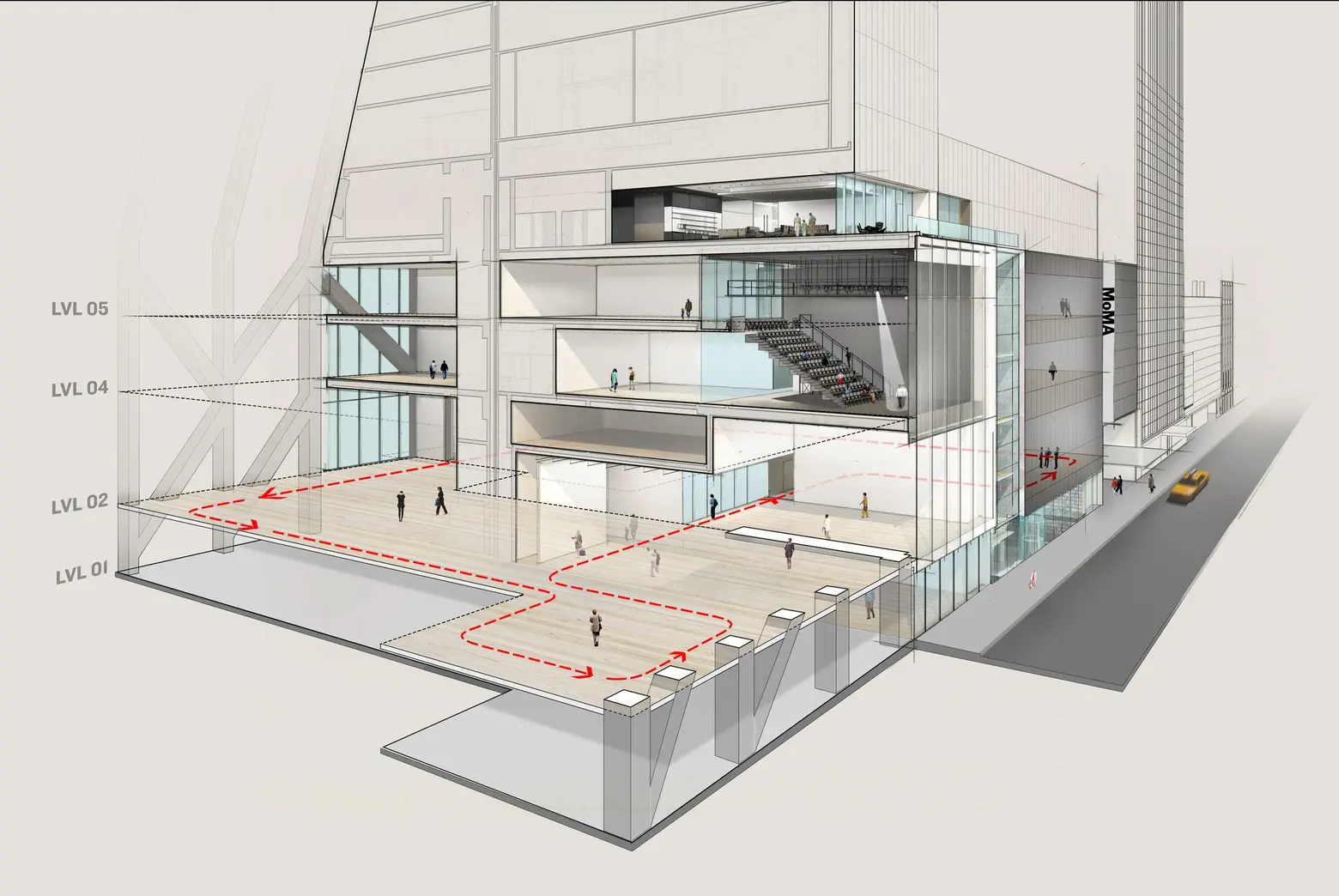
North and south section-perspective through the new gallery spaces, courtesy of MoMA
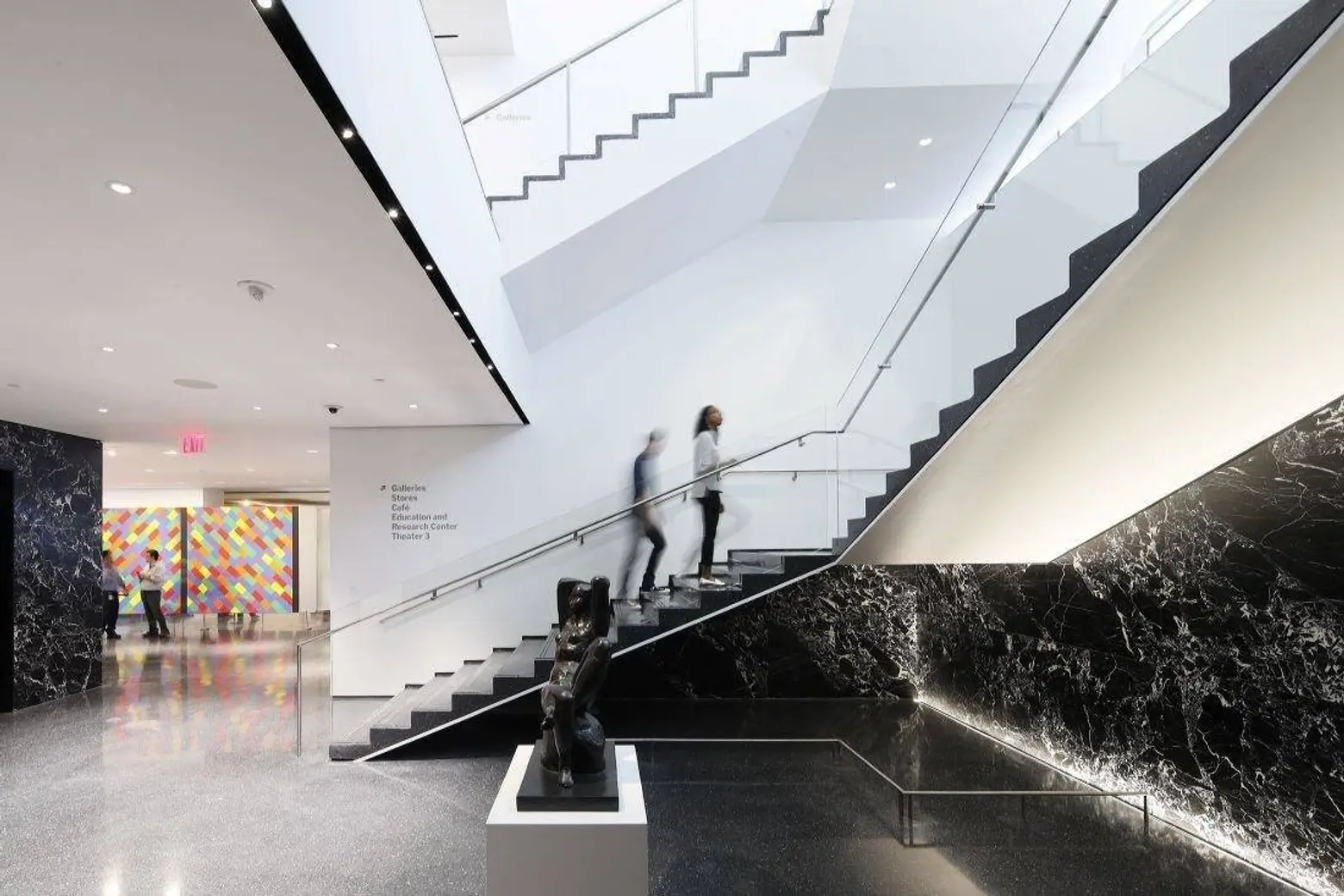
View of the restored Bauhaus staircase courtesy of MoMA
The first phase of construction, which began in February 2016, was completed this week. This phase focused on the east section of MoMA which reworked 15,000 square feet to create two galleries on the third floor and a new first-floor lounge facing the sculpture garden. The east side’s historic Bauhaus staircase was extended to the ground floor level, allowing access to the galleries on the second floor.
Previously, the museum displayed exhibitions based on discipline, relegating sculpture to one gallery and painting to another. Now, each floor will feature a chronological moment or era, with a mix of sculpture, painting, drawings, etc. The museum hopes to acquire work by black artists, female artist and Latin American artists and turnover galleries more often. MoMa’s director, Glenn D. Lowry, told the New York Times: “It’s a rethinking of how we were originally conceived. We had created a narrative for ourselves that didn’t allow for a more expansive reading of our own collection, to include generously artists from very different backgrounds.”
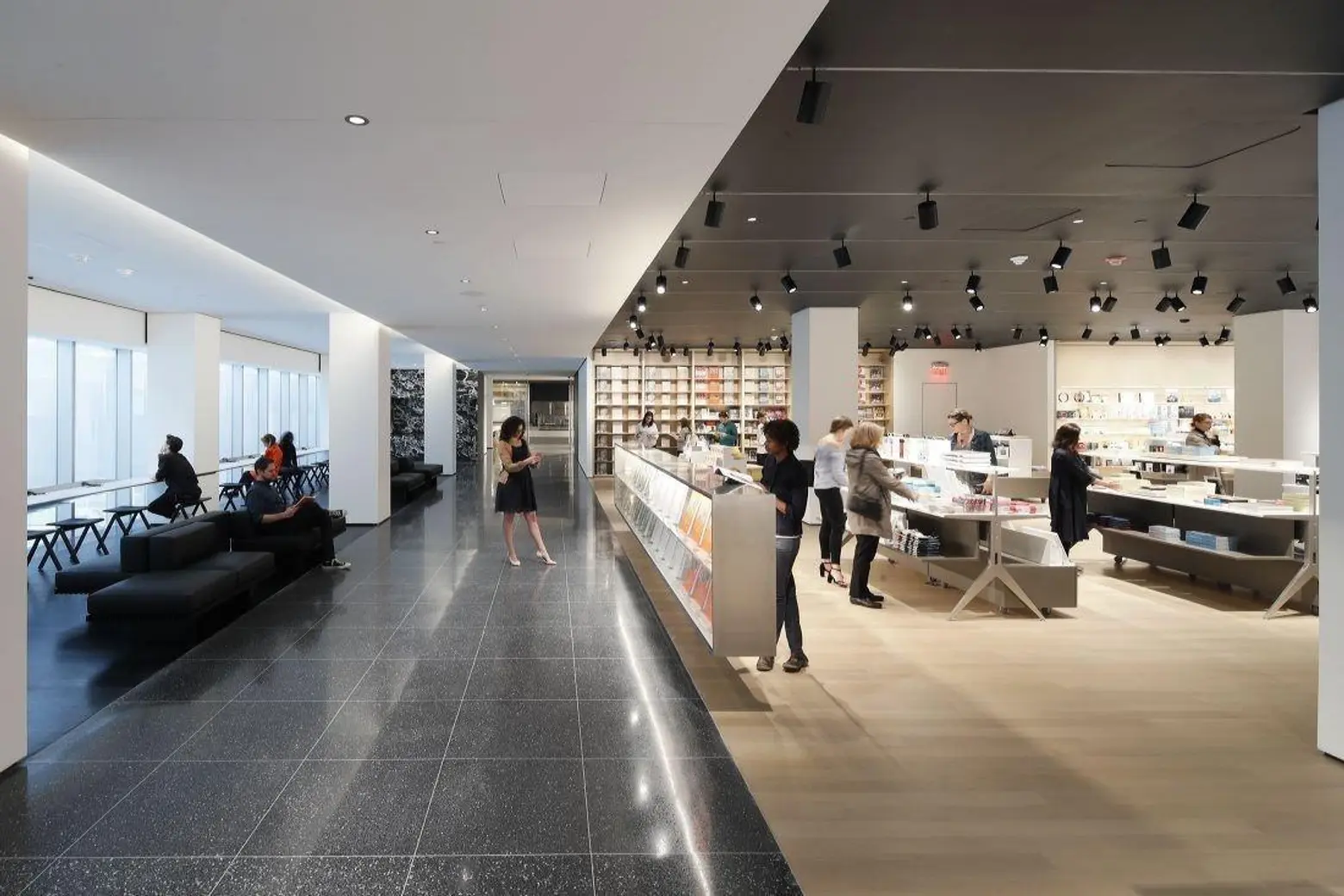
View of the second floor looking east with new Museum Store, espresso bar and The Daniel and Jane Och Lounge, courtesy of MoMA
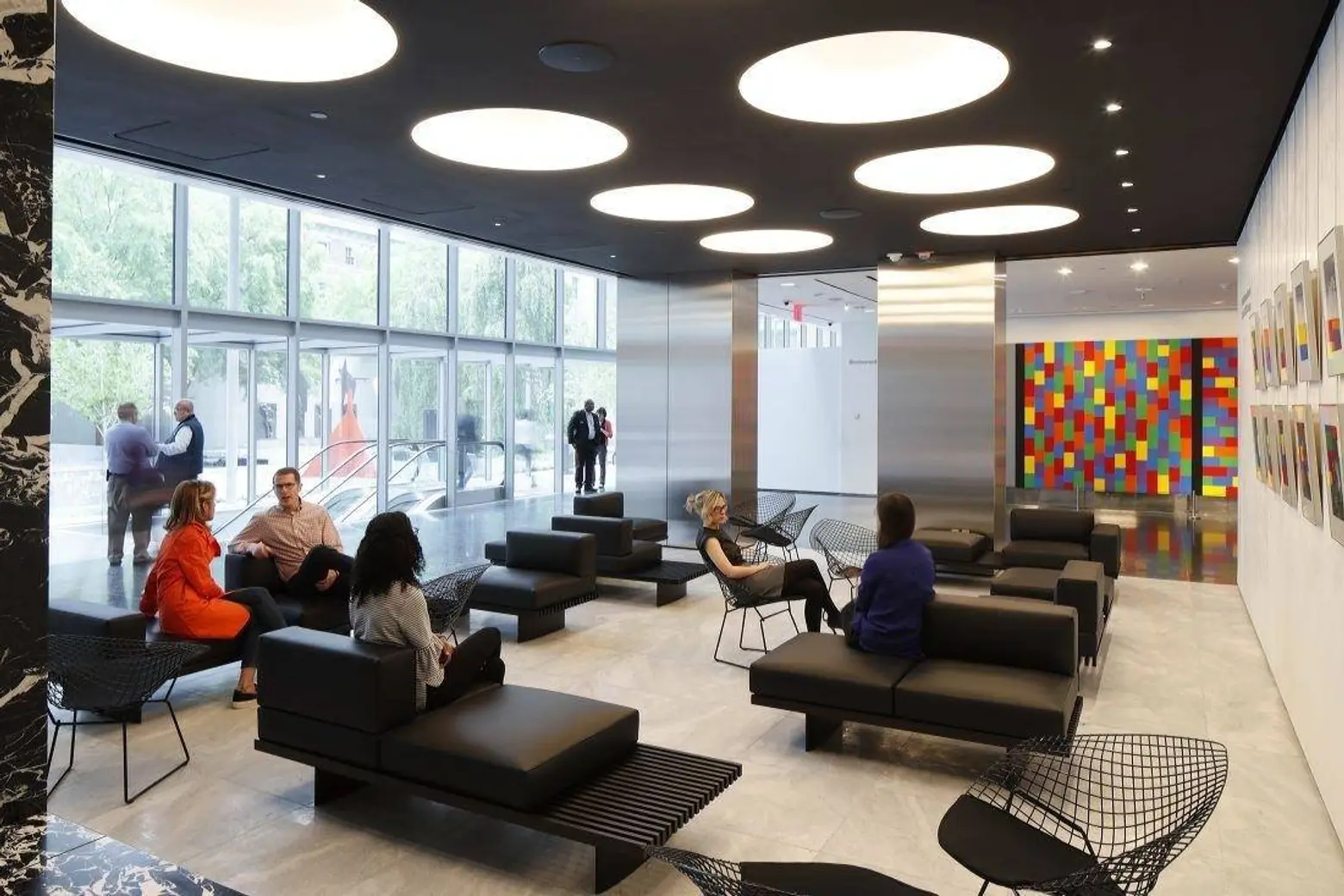
The Marlene Hess and James D. Zirin Lounge, courtesy of MoMA
The project includes expanding the exhibition space by 30 percent, adding a stack of flexible galleries of varying height in order to showcase different media. A new coat check area will be added at street level, as well as upgraded restrooms and cafe on the second floor. These will be near a new museum store and an espresso bar that overlooks the garden.
The entire expansion, including the west side which is currently under construction, will transform the main lobby into two-stories with easier circulation, adding a walkway that will connect the new galleries to the building’s east side. Plus, new street-level galleries will include a dedicated projects room and a contemporary design space and will be open to the public free of charge. The next phase of the project expands into the new 53W53 tower and adds a new studio space for media, performance and film, as well as a sixth-floor lounge with an outdoor terrace will be added, and the MoMA Design and Bookstore will come down one level, visible from the street through a glass wall.
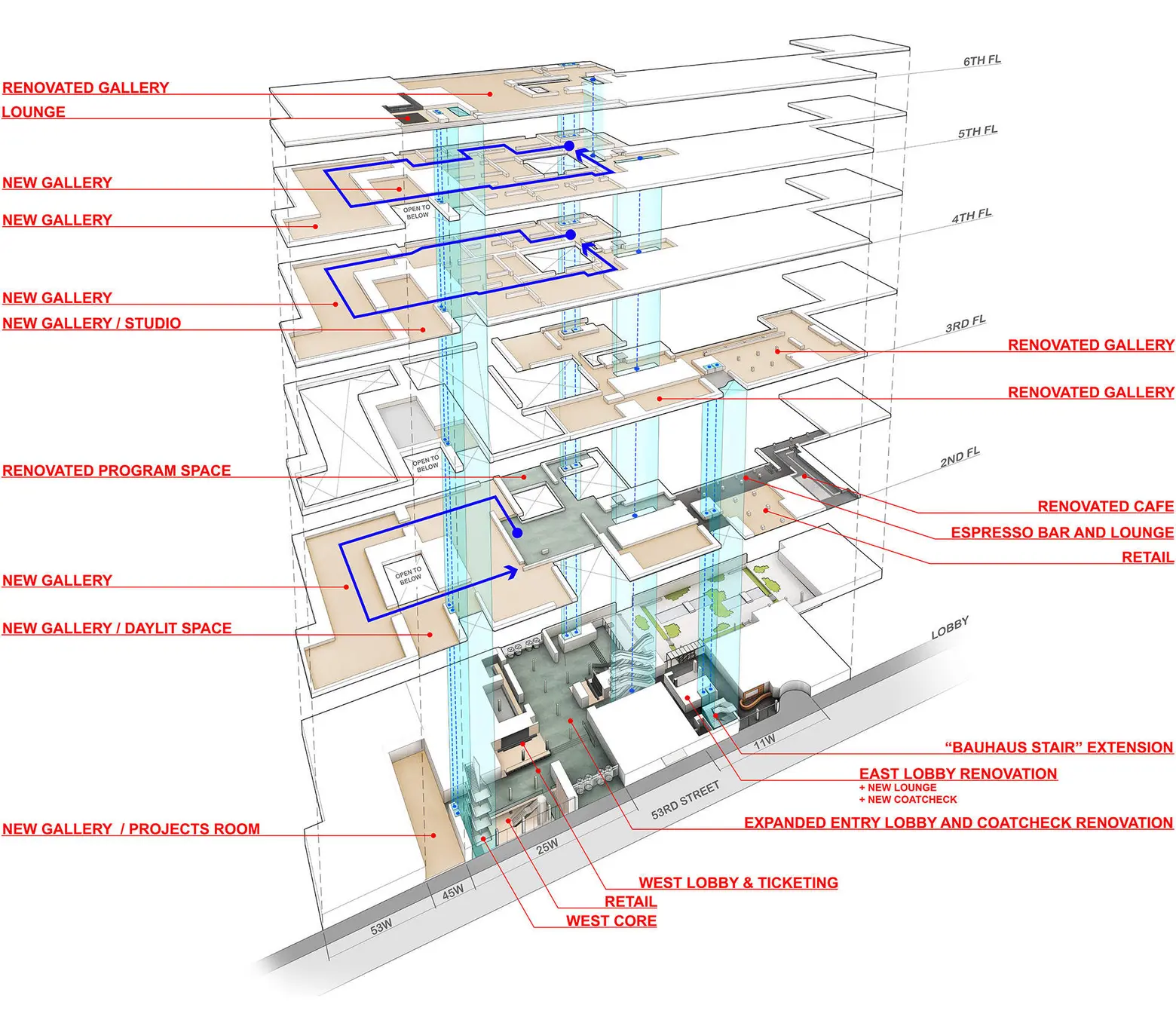
Stacked plans highlighting the new and renovated spaces, courtesy of MoMA
As of this Sunday, MoMA’s main entrance on 53rd closes to visitors, but the museum will be accessible through the Ronald and Jo Carole Lauder Administrative Building to the east. The first exhibition to be presented this year in one of the new galleries will be “Frank Lloyd Wright at 150: Unpacking the Archive,” which opens June 12 in honor of what would have been the famed architect’s 150th birthday. Organized by Barry Bergdoll, the show will feature furniture, tableware, paintings and textiles.
RELATED:
