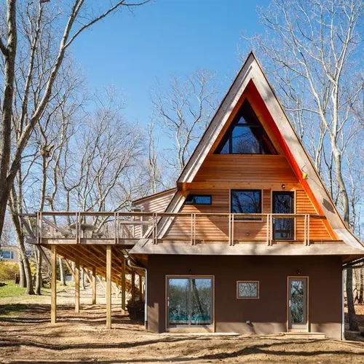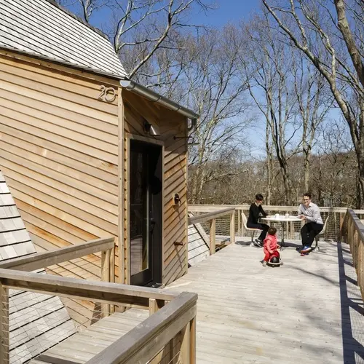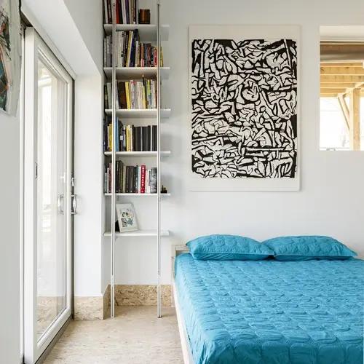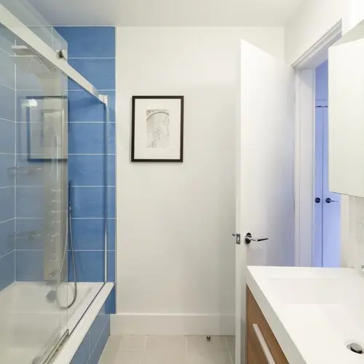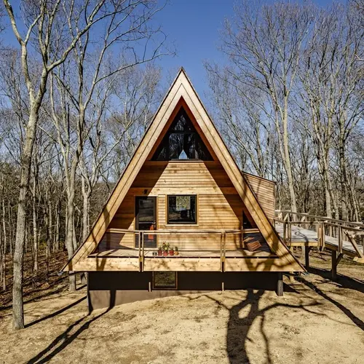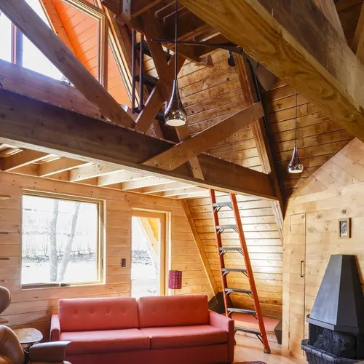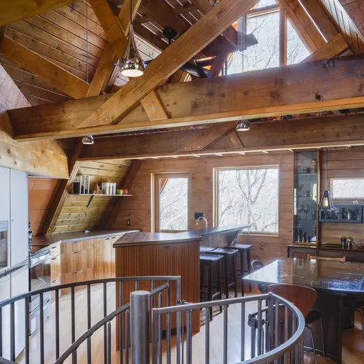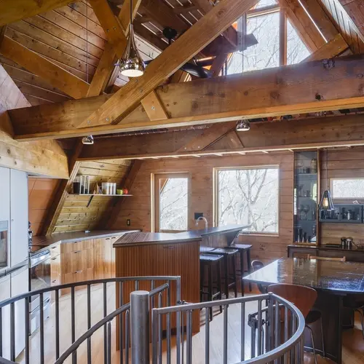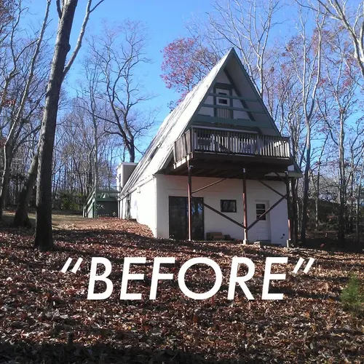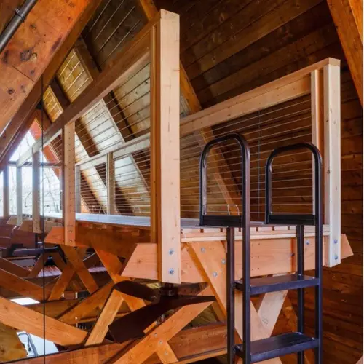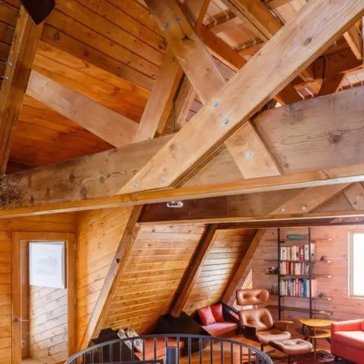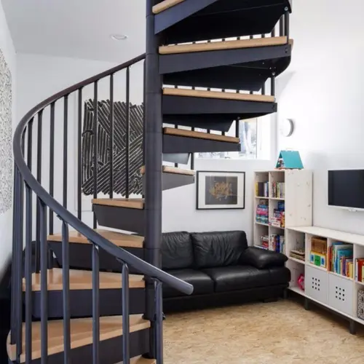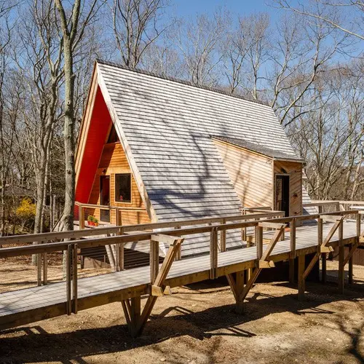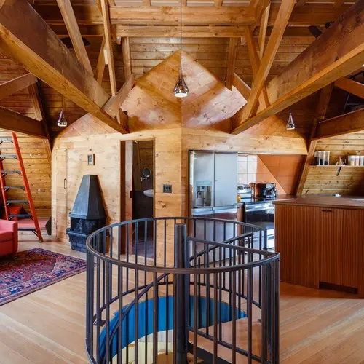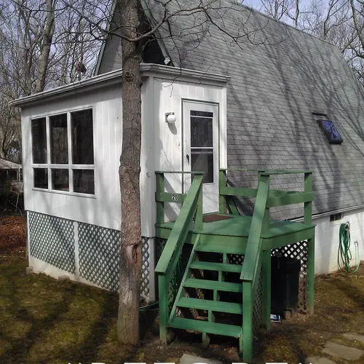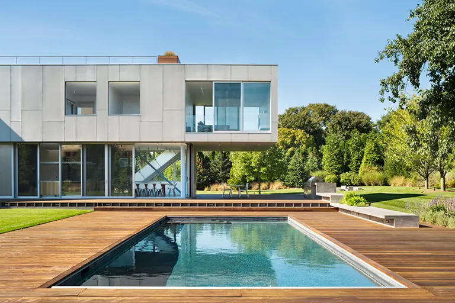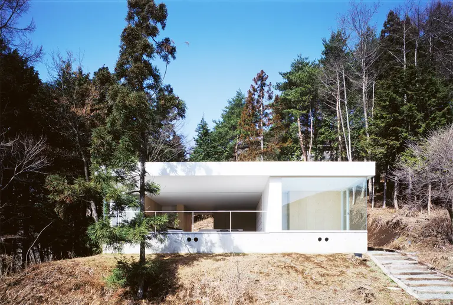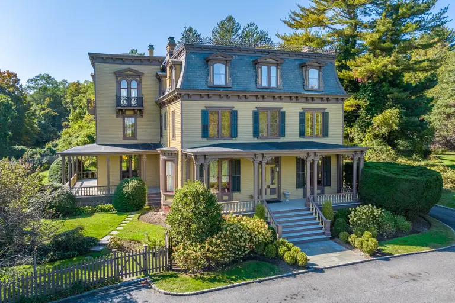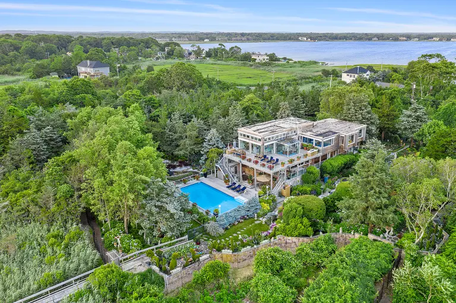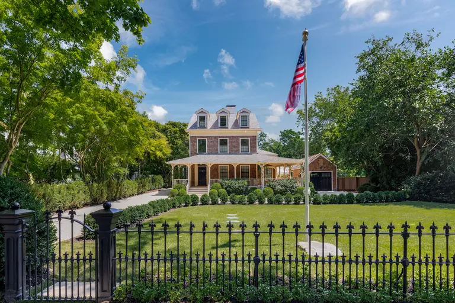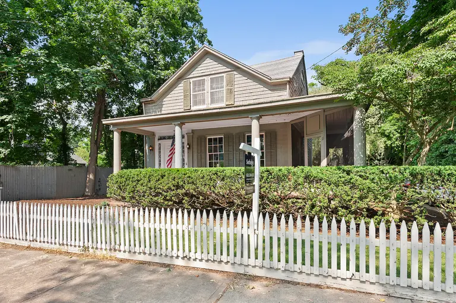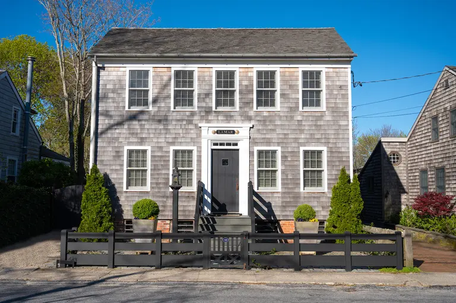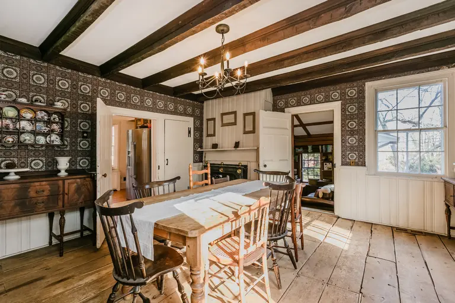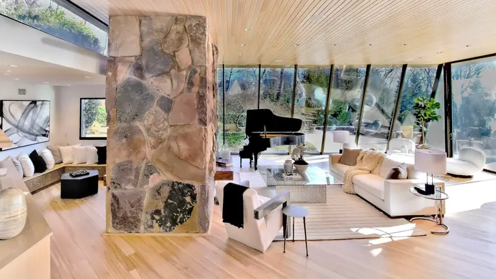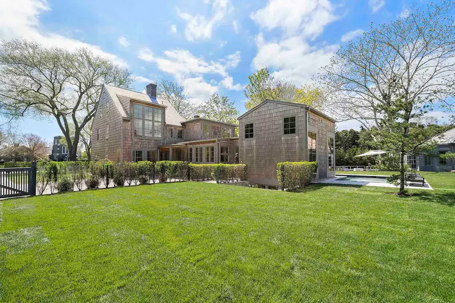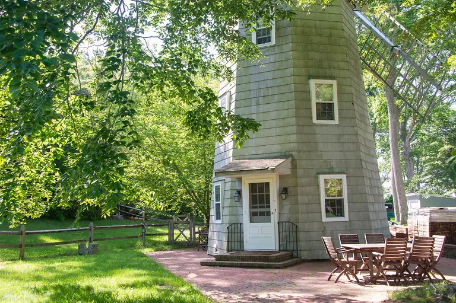Doon Architecture turned a run-down A-frame cabin into a family-friendly Hamptons home
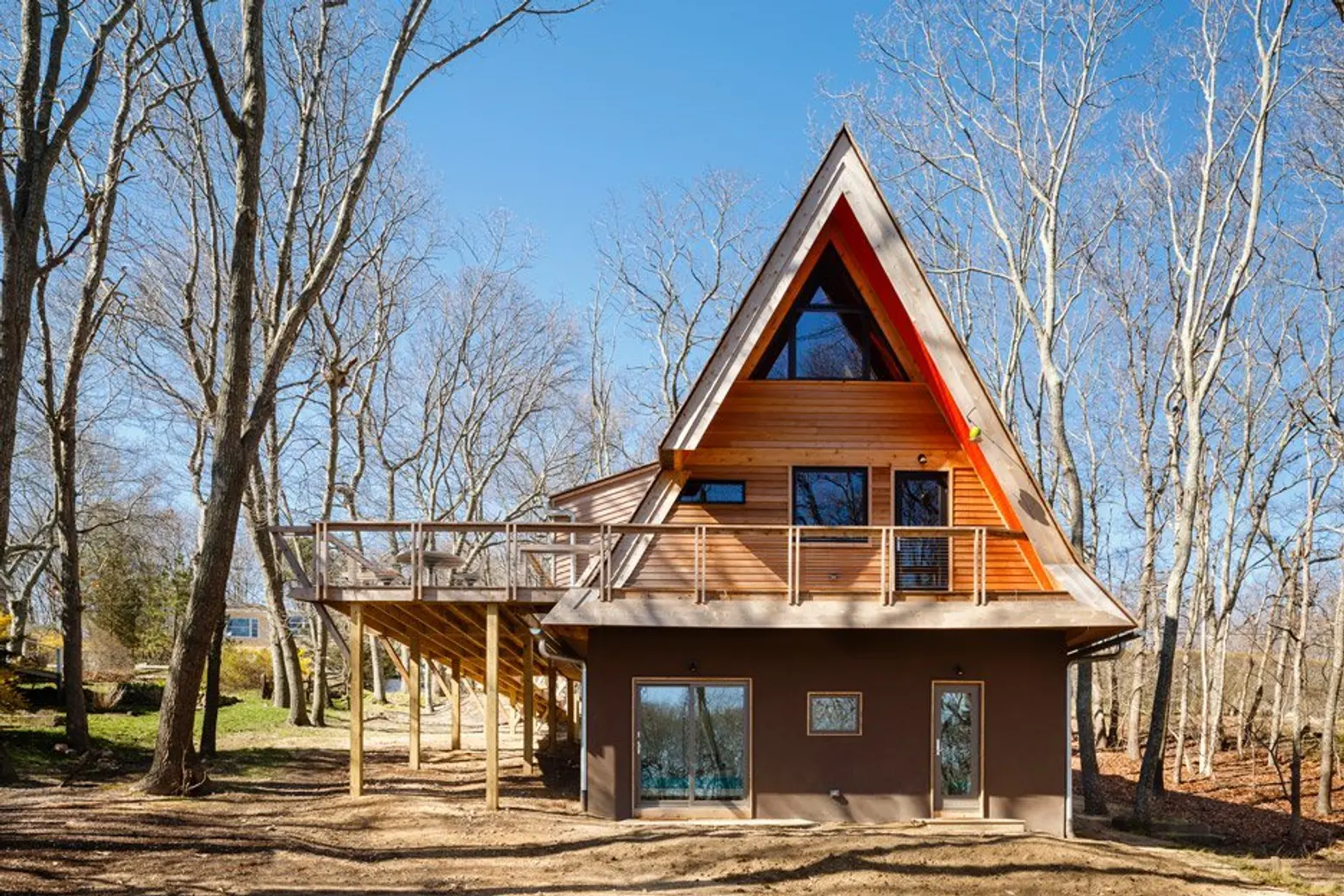
Led by architect Edgar Papazian, Doon Architecture has revamped a once dilapidated cabin into a cozy family home in Sag Harbor, an affluent neighborhood on Long Island (h/t architecture lab). The cottage, appropriately dubbed the Triangle House, provides a small, unique footbridge from a road to the entrance of the home because it sits on a sloped site. The interiors showcase incredible Douglas fir wood paneling, a curvy staircase, and a yellow cedar shake roof.
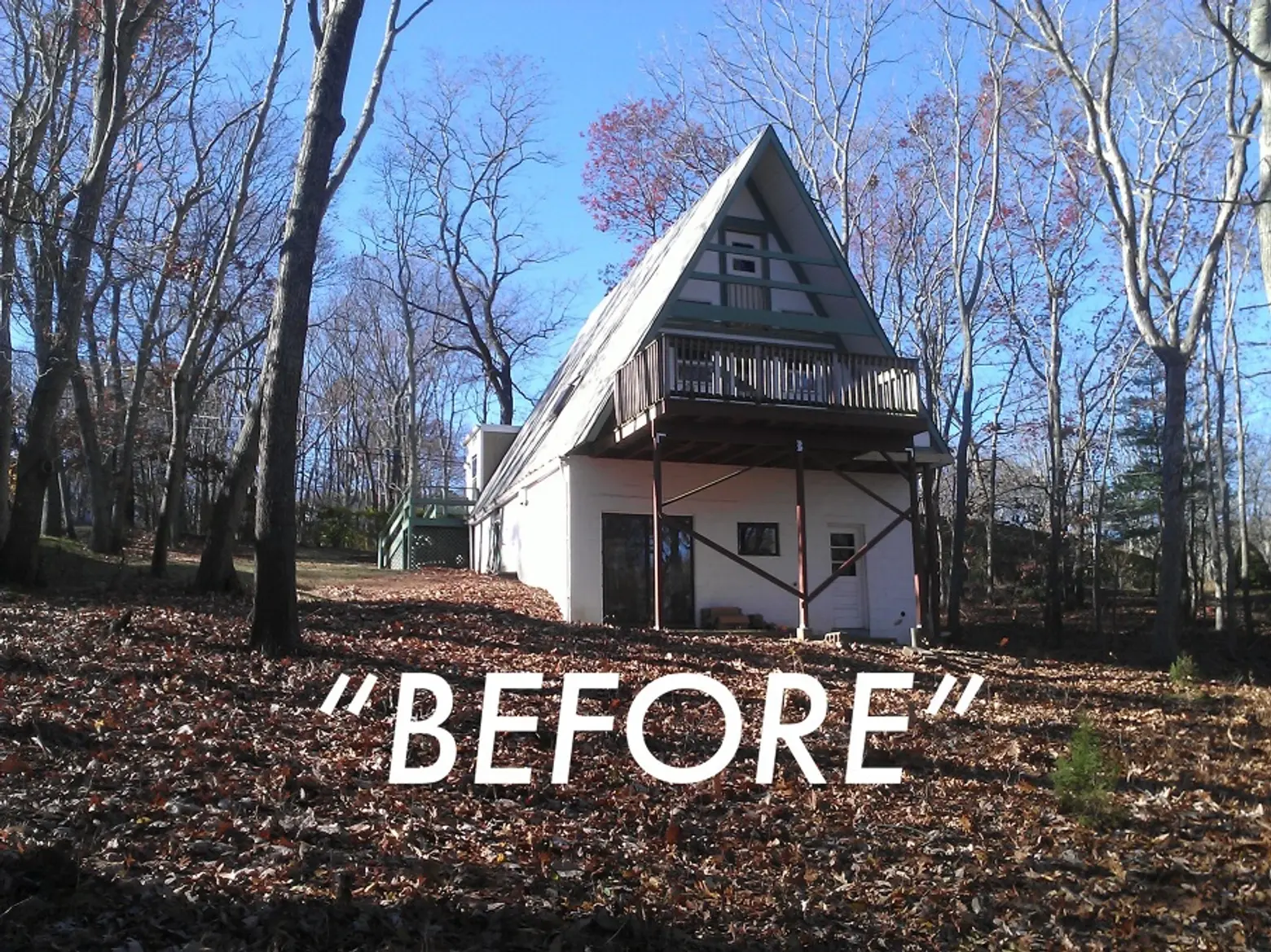
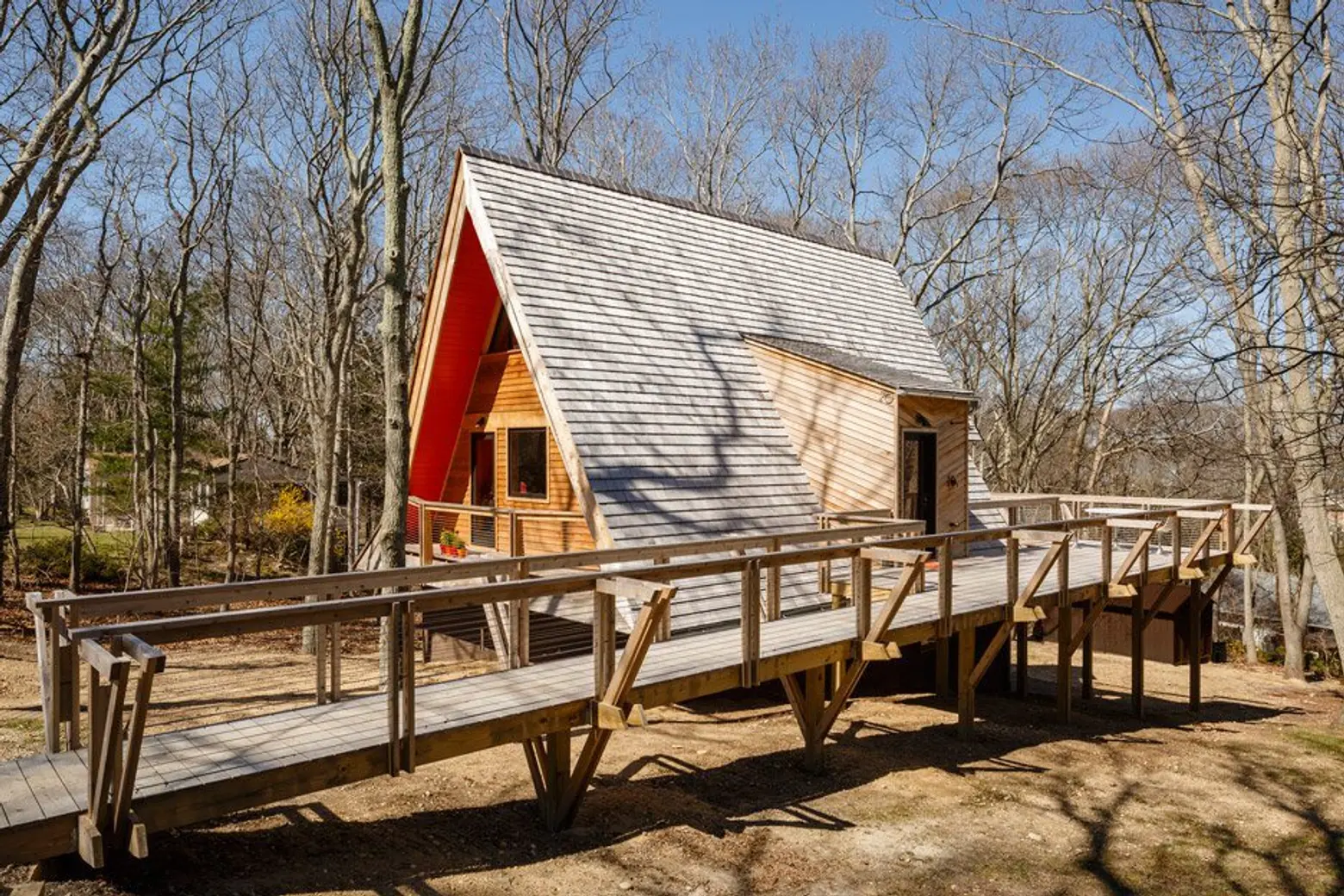
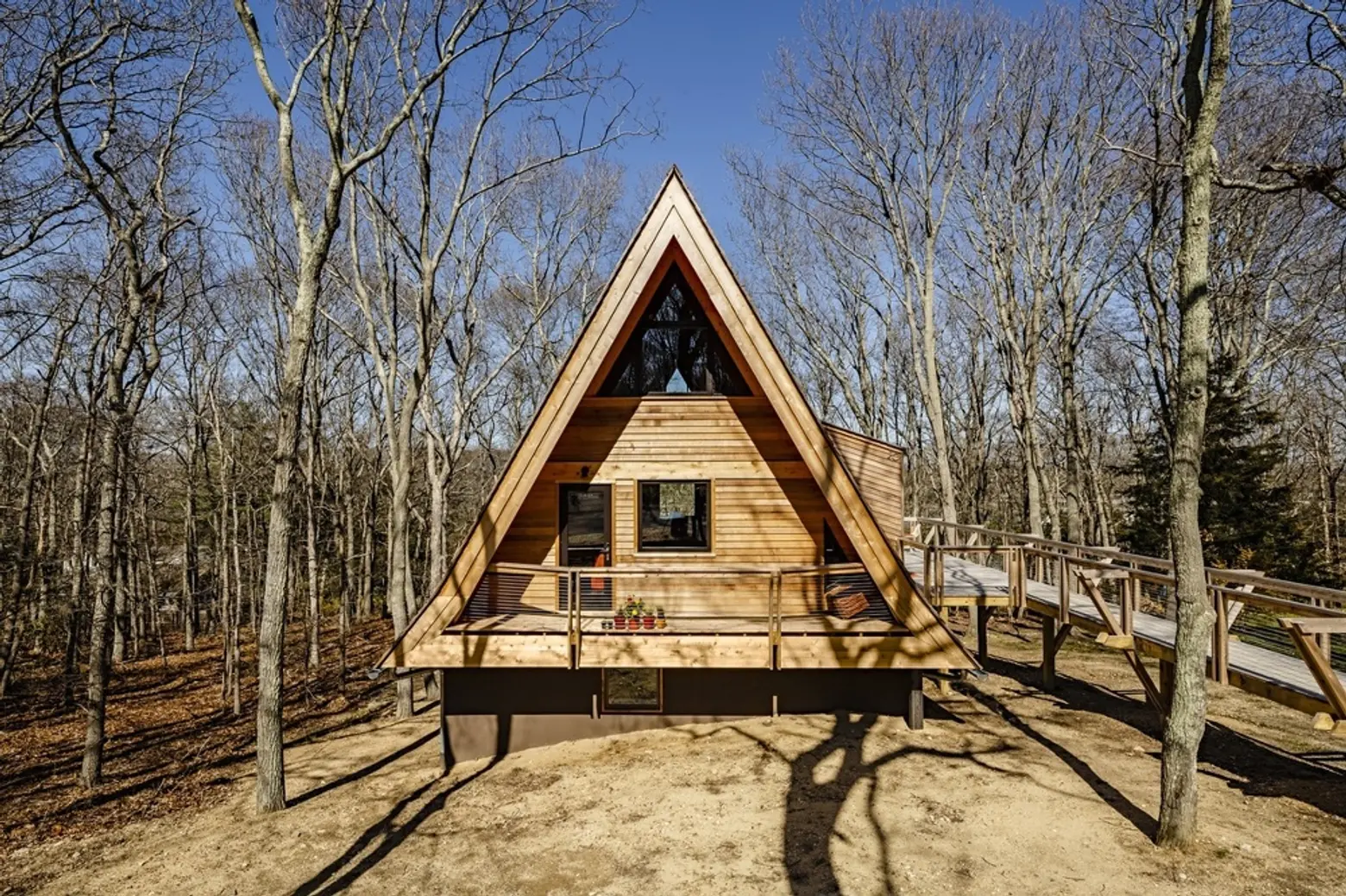
The Triangle House, which dates back to 1965, underwent major renovations but kept its A-frame style. As the lead architect from Doon on the project, Papizan envisioned the home for a family of four. The Hamptons-based studio wanted to create a home that would stand out against the area’s expensive high-end mansions. “The house is an exercise in frugality and true Minimalism in an outrageous housing market,” Papazian said. “It has just enough room for everything.”
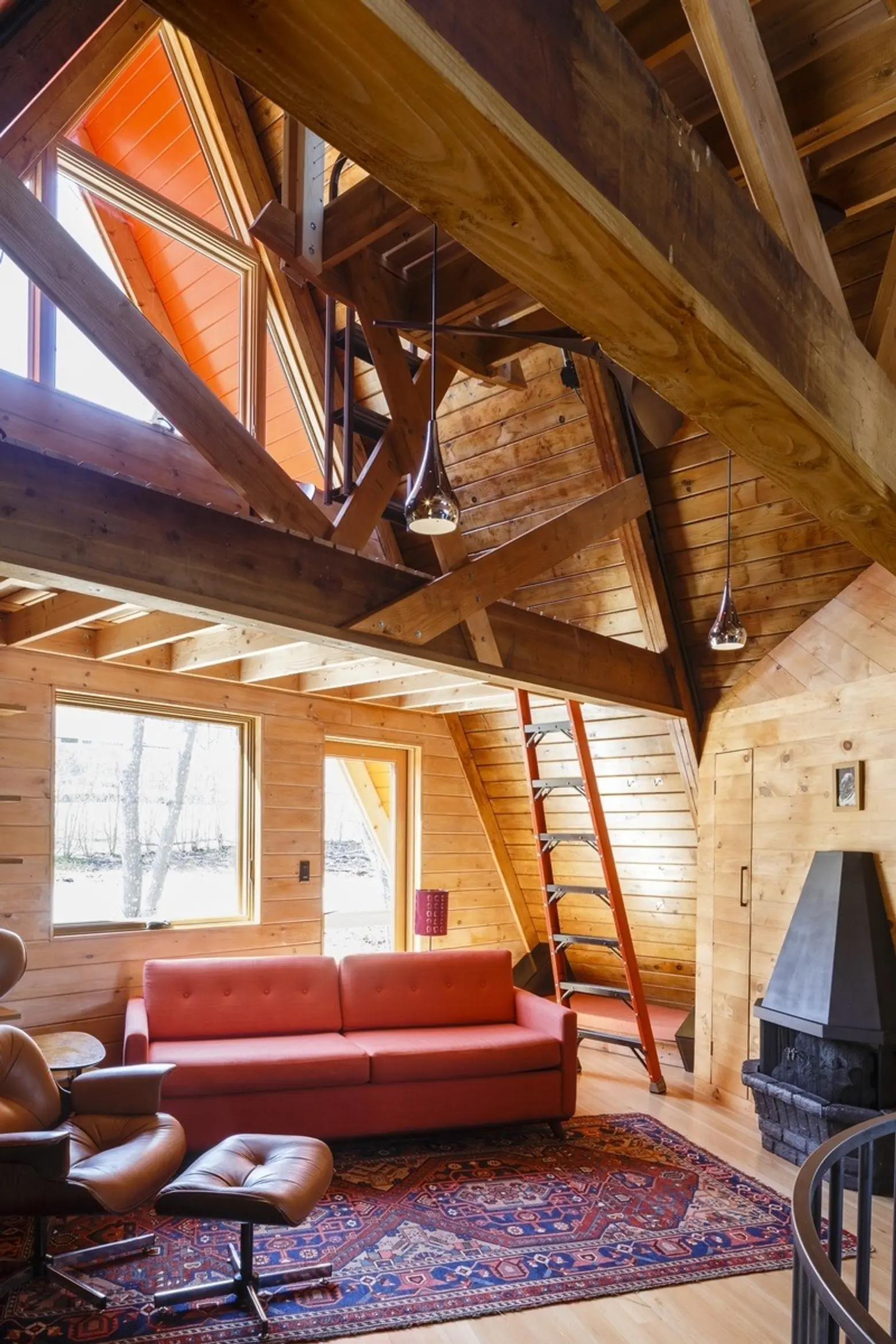
Upon walking into the home, there’s an entry vestibule, which was one of the first elements envisioned in the design.
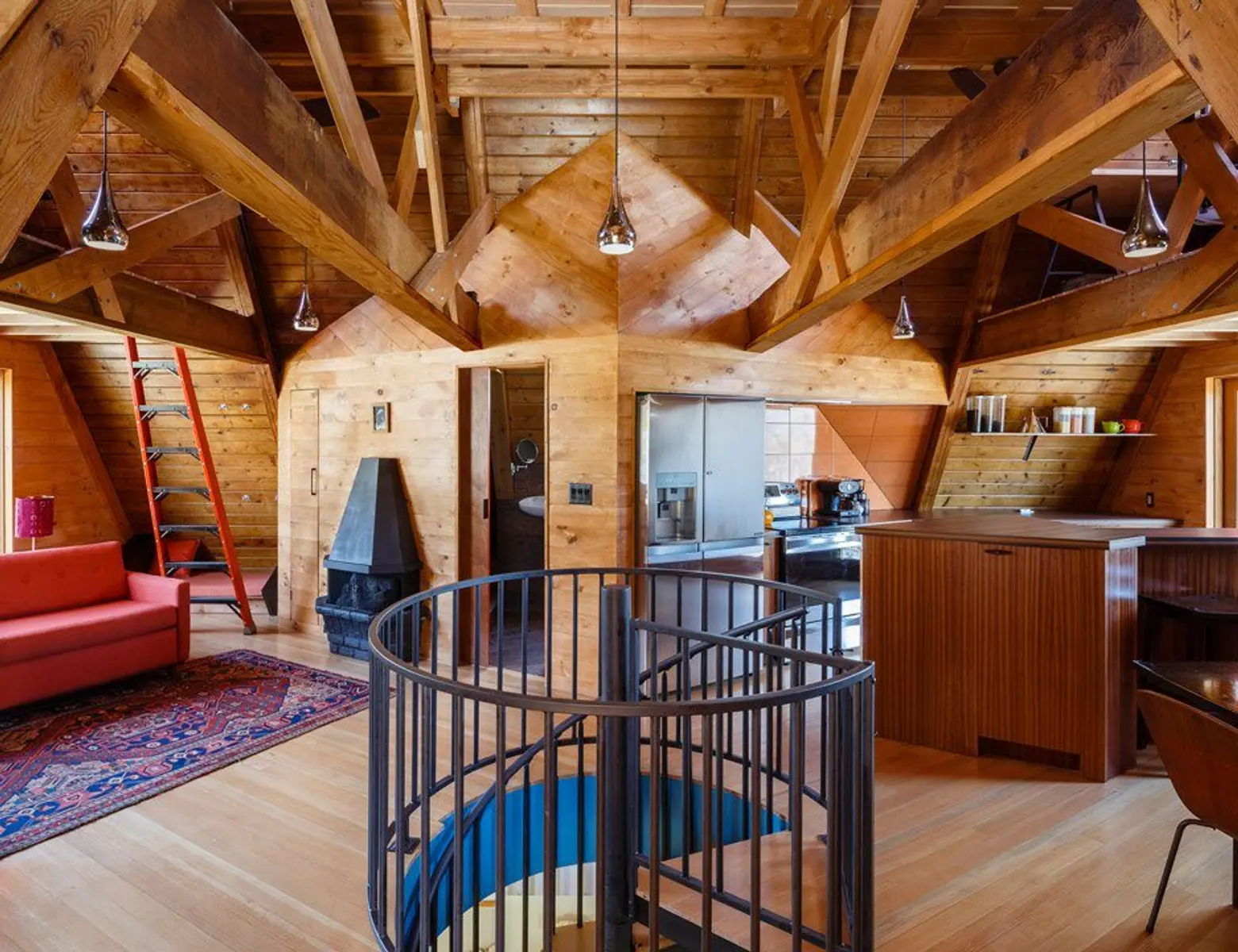
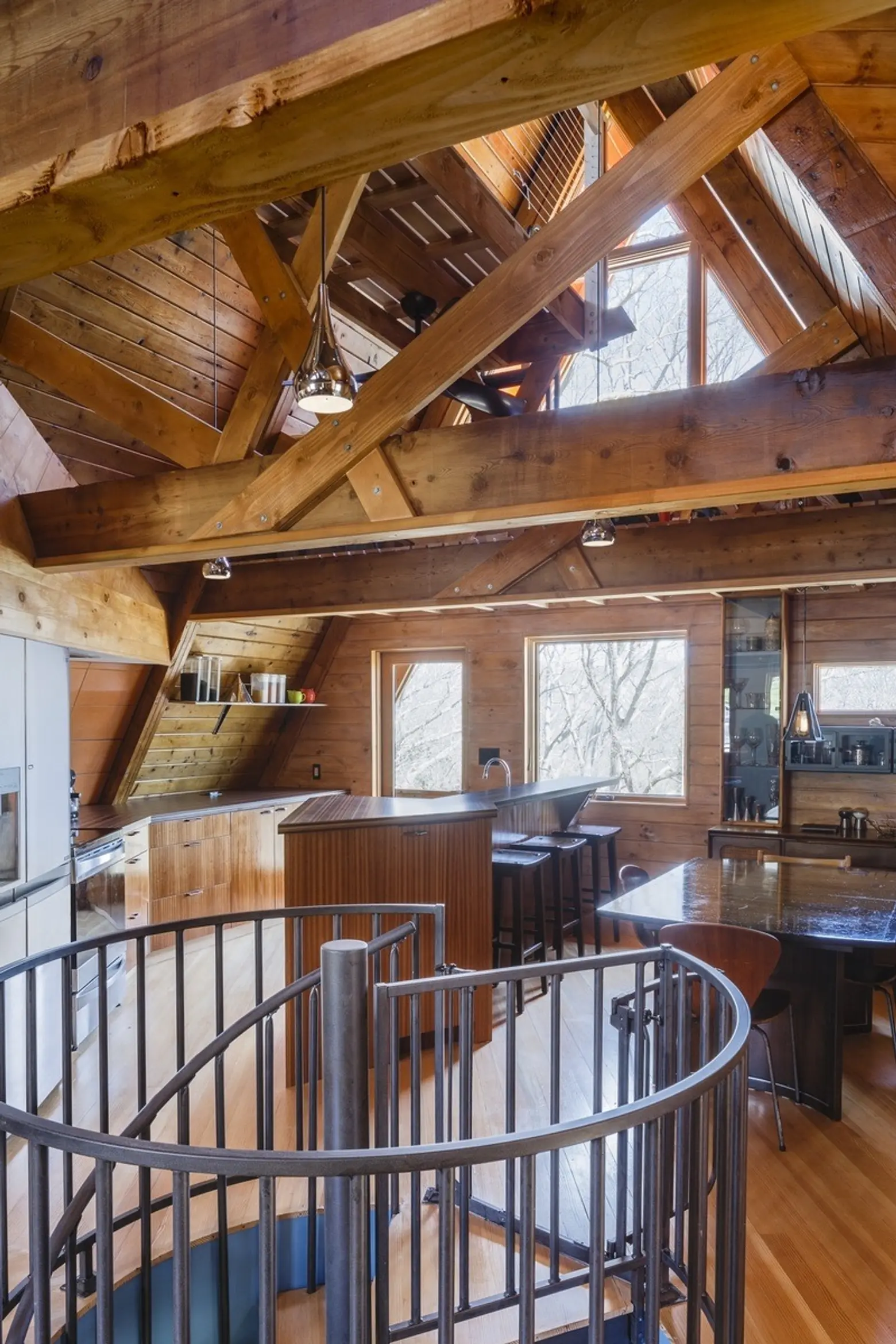
But the home’s signature element remains its roof, with its original structure intact besides the new rigid foam insulation panels, wall-wrapped wood boards, and newly painted orange eaves. The architects also decided to stick with the original Douglas fir interiors (which were locally sourced), rather than white-wash the space.
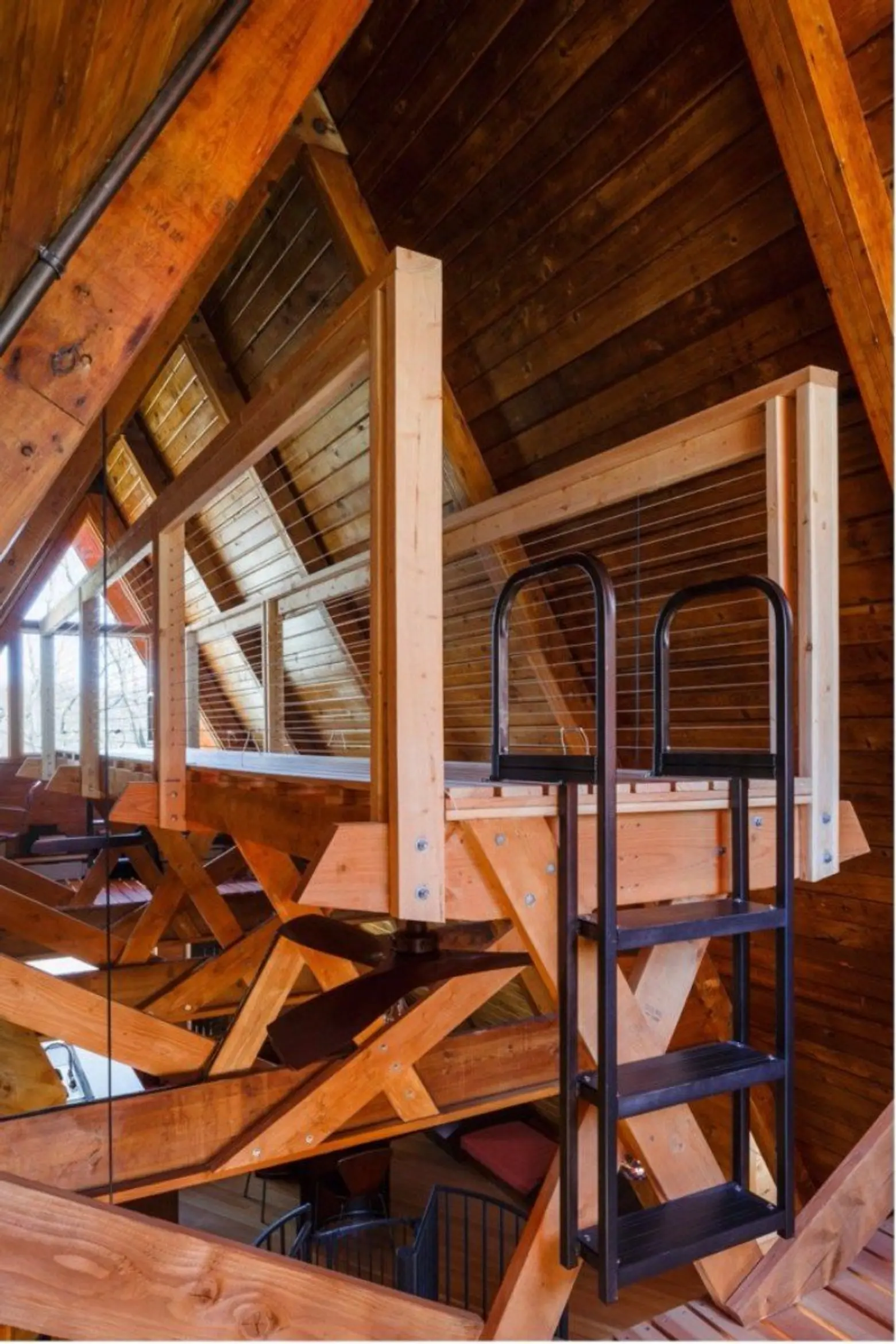
Ladders connect two opposite mezzanines through an open-slat bridge, “adding drama to the interior space.” Papazian described the curvy staircase as being the “smallest code-compliant spiral stair.”
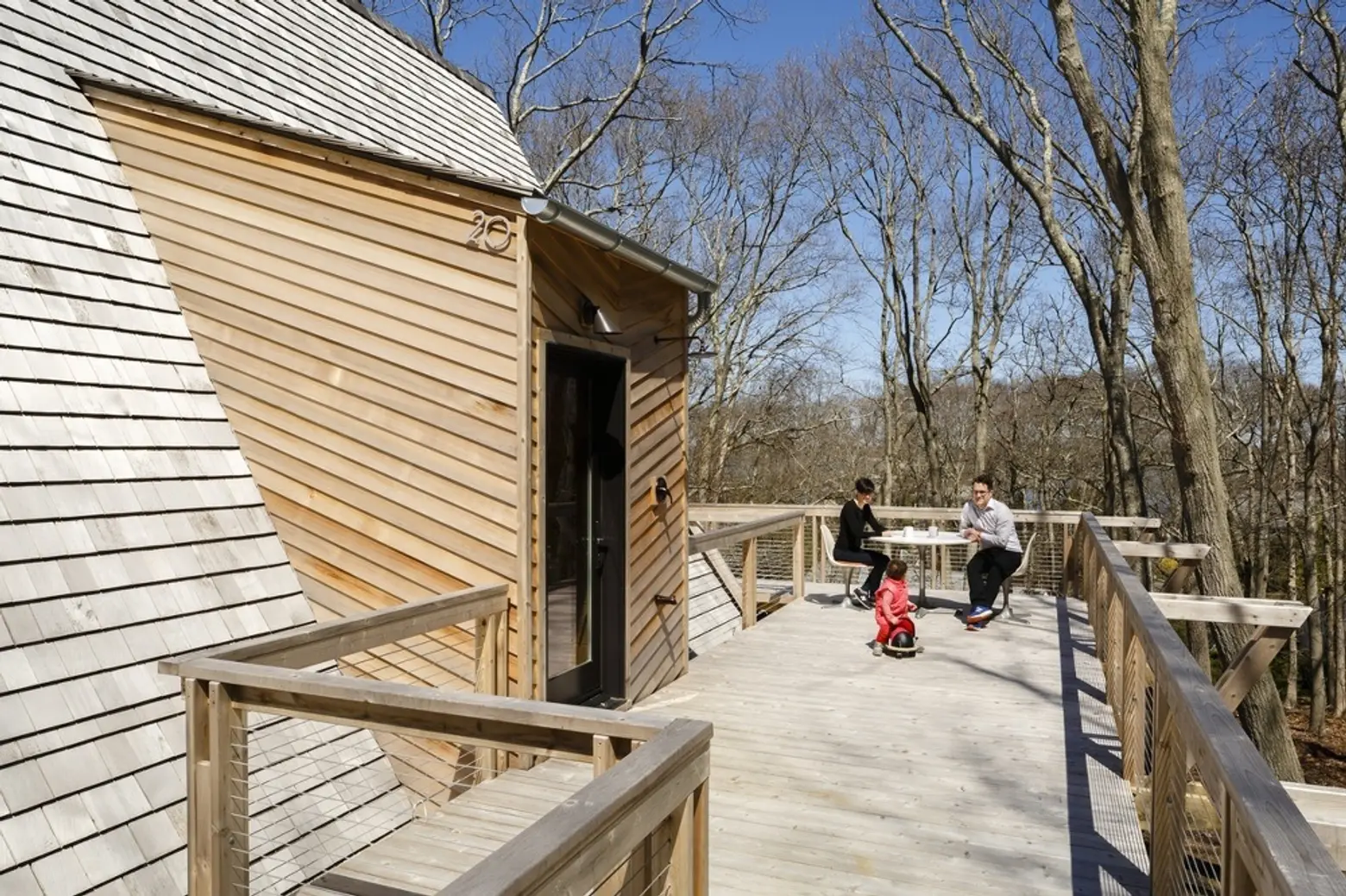
[Via architecture lab]
RELATED:
- Desai Chia Architecture combined a traditional Hamptons cottage with a bold modern addition
- Three tiny beach cabins are up for rent on NY Harbor this summer
- Live like Theodore Roosevelt in an updated log cabin upstate for $1.15M
Photos courtesy of Lincoln Barbour
