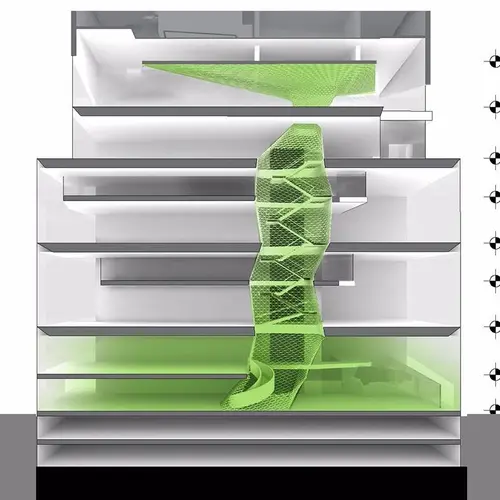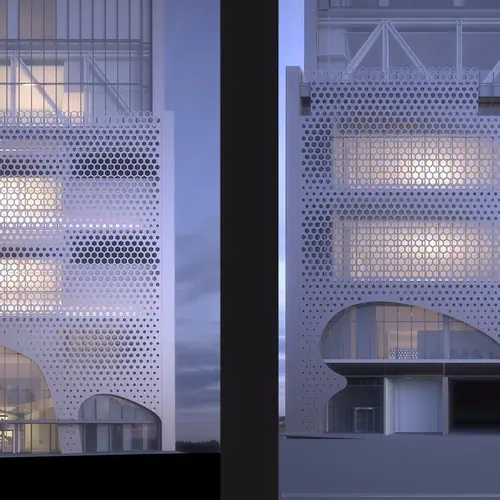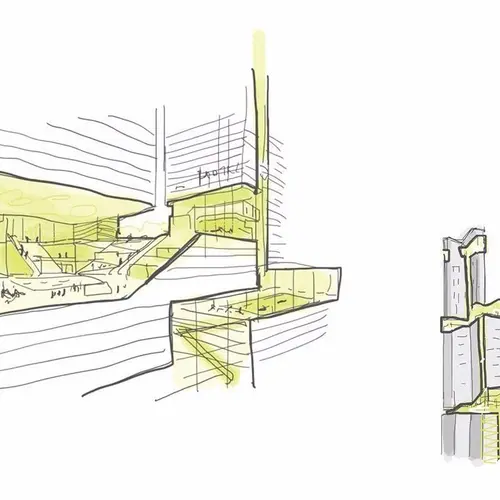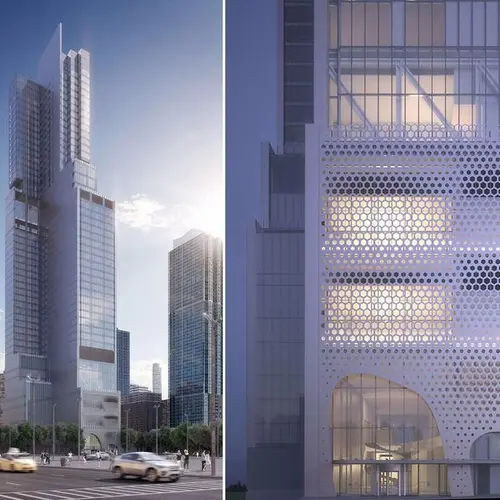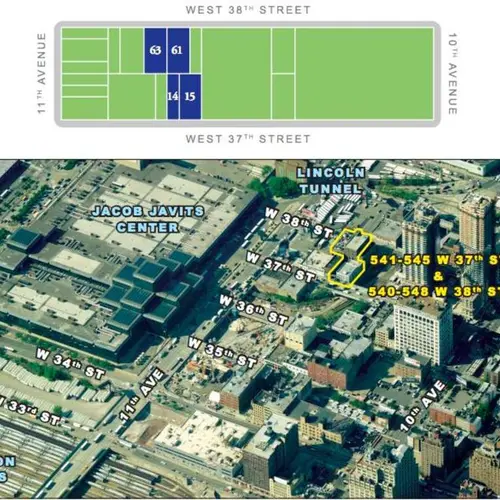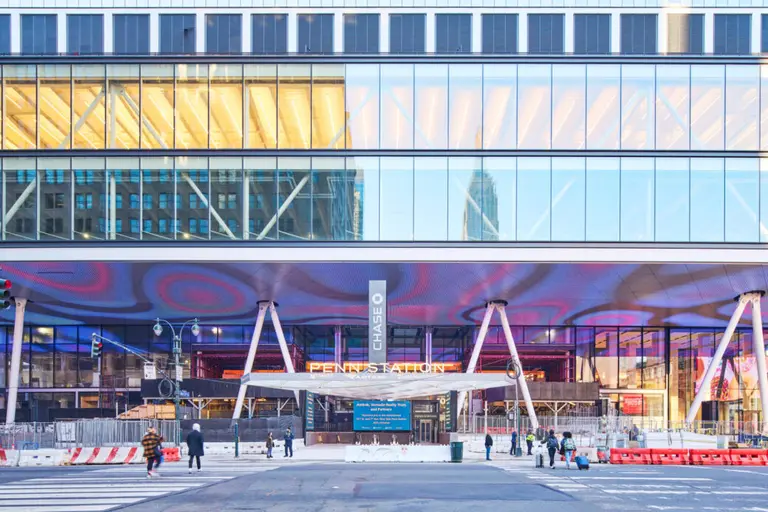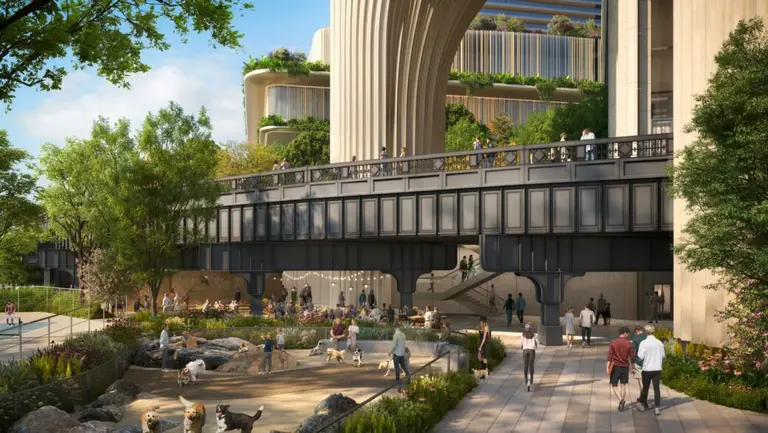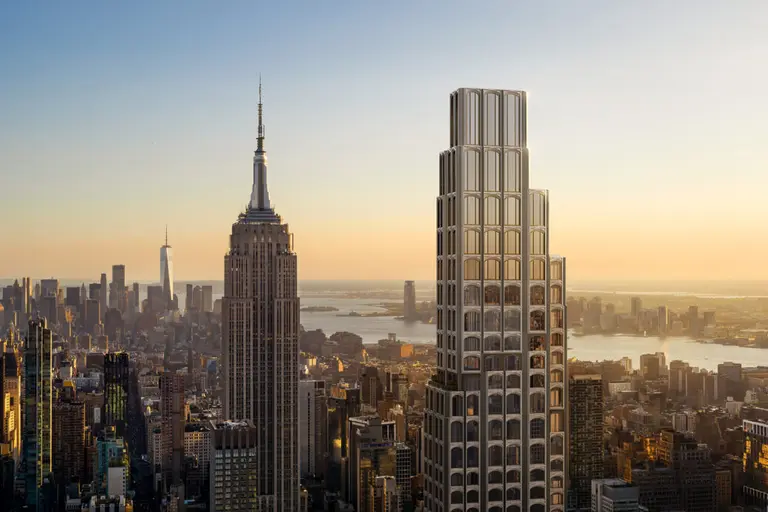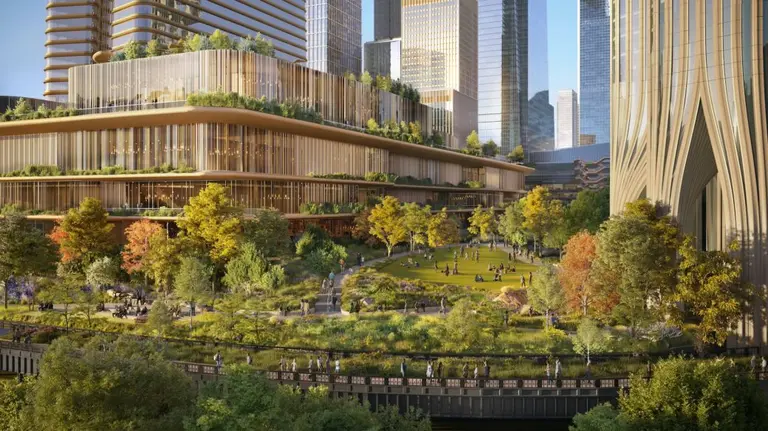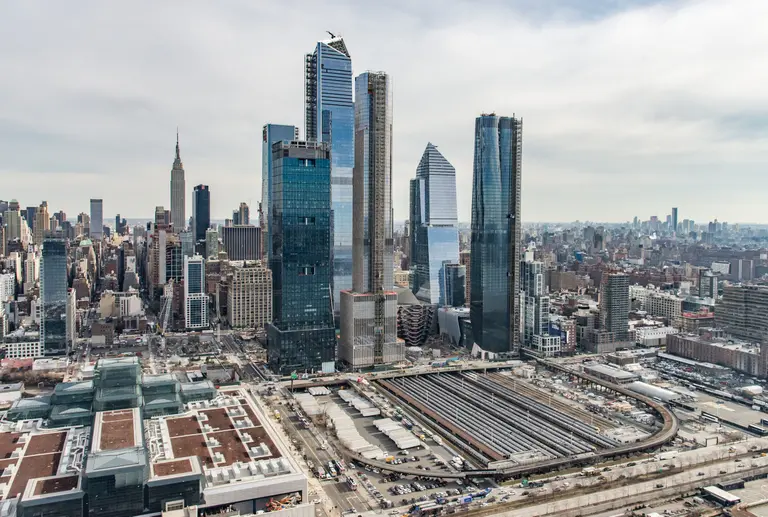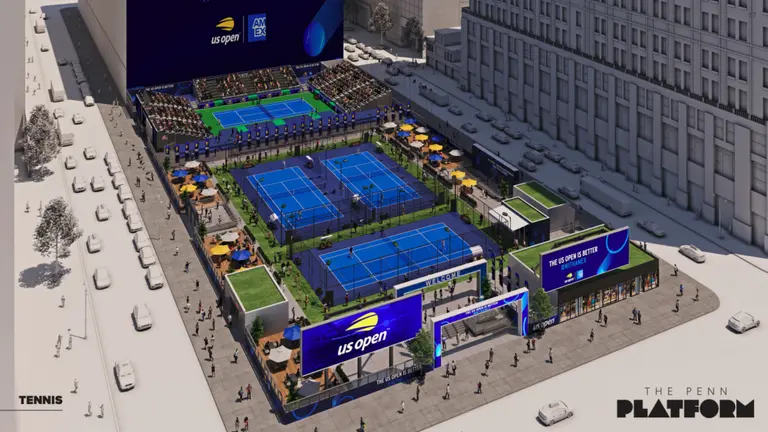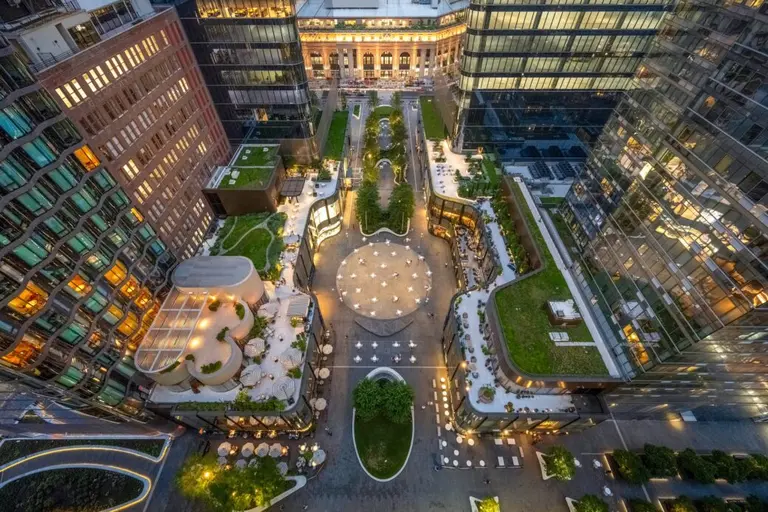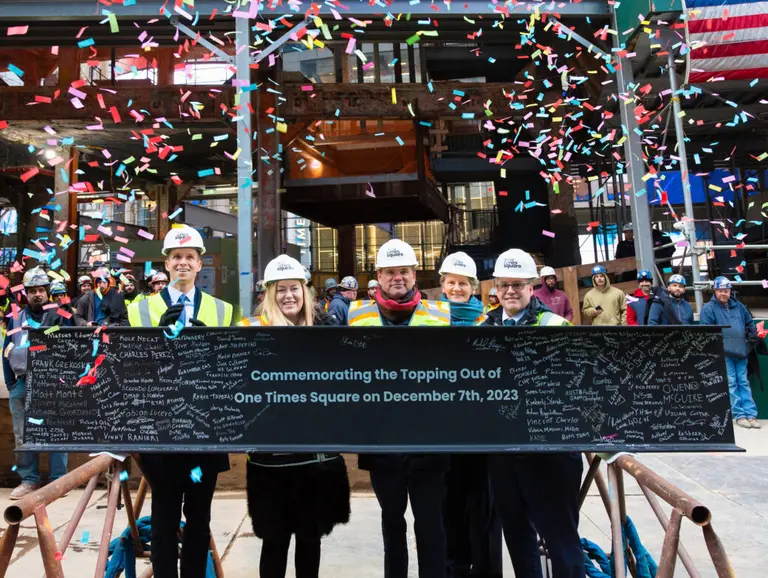First look at CetraRuddy’s proposed hotel-apartment tower for Hudson Yards

Back in September, the developer Joseph Chetrit filed plans to build a 48-floor mixed-use tower with 421 hotel rooms and 135 residential units in the Hudson Yards neighborhood. Now, the wait is over as renderings of Chetrit Group’s proposed tower at 541-545 West 37th Street have officially been revealed. As CityRealty learned, CetraRuddy Architecture is designing the high-tech skyscraper, which is expected to rise 622 feet and overlook the future Hudson Boulevard Park. The building will span 621,000 square feet and include exhibition, retail, hotel and residential spaces.
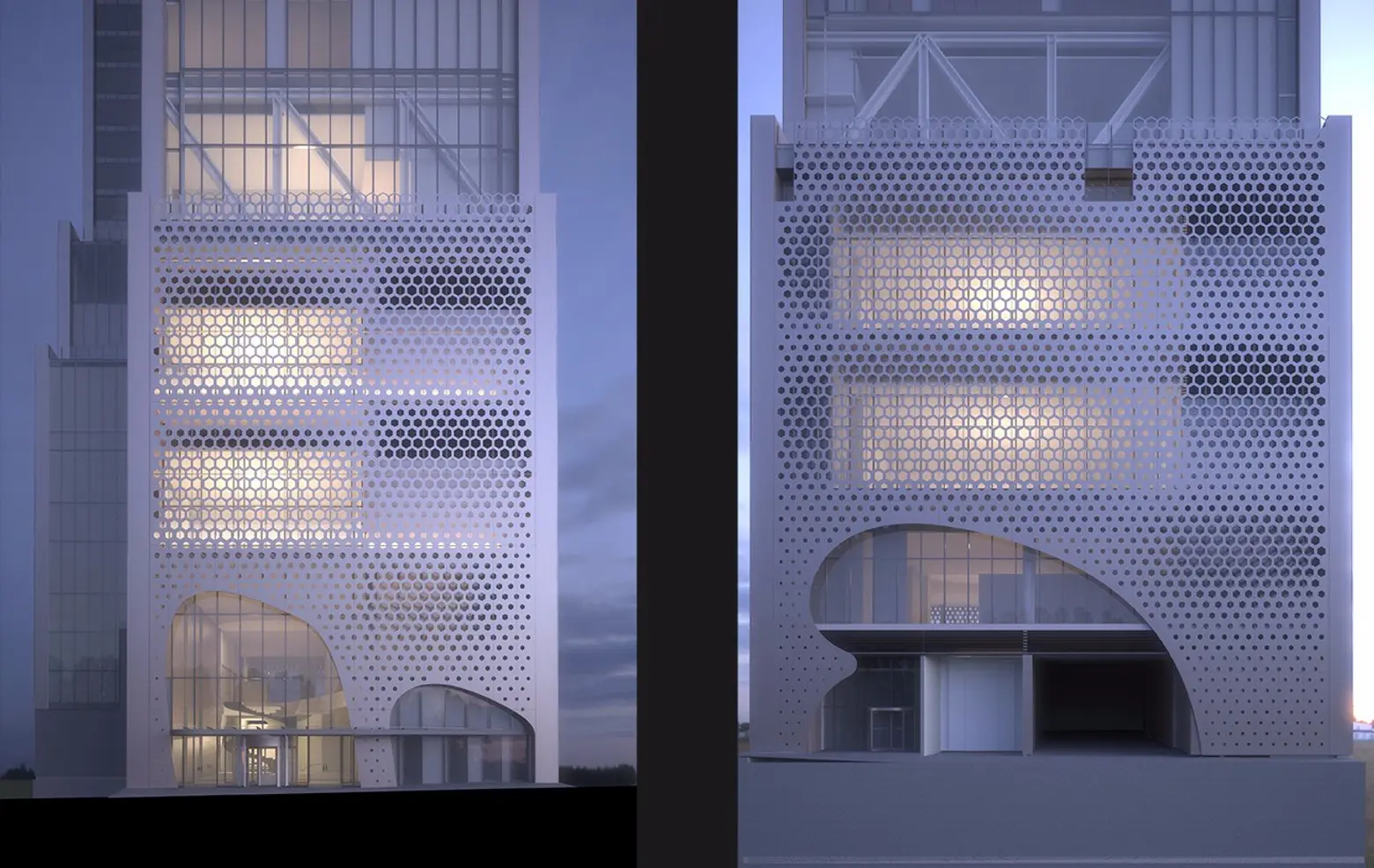
CetraRuddy’s renderings released on their website show the skyscraper with a parametrically designed screen at its base and communal spaces distributed both horizontally and vertically throughout the building. They say, “the continuous green element shown in the concept diagram represents contiguous amenity and social spaces, providing a unifying element for all functions. The design blends high productivity while addressing contemporary trends.”
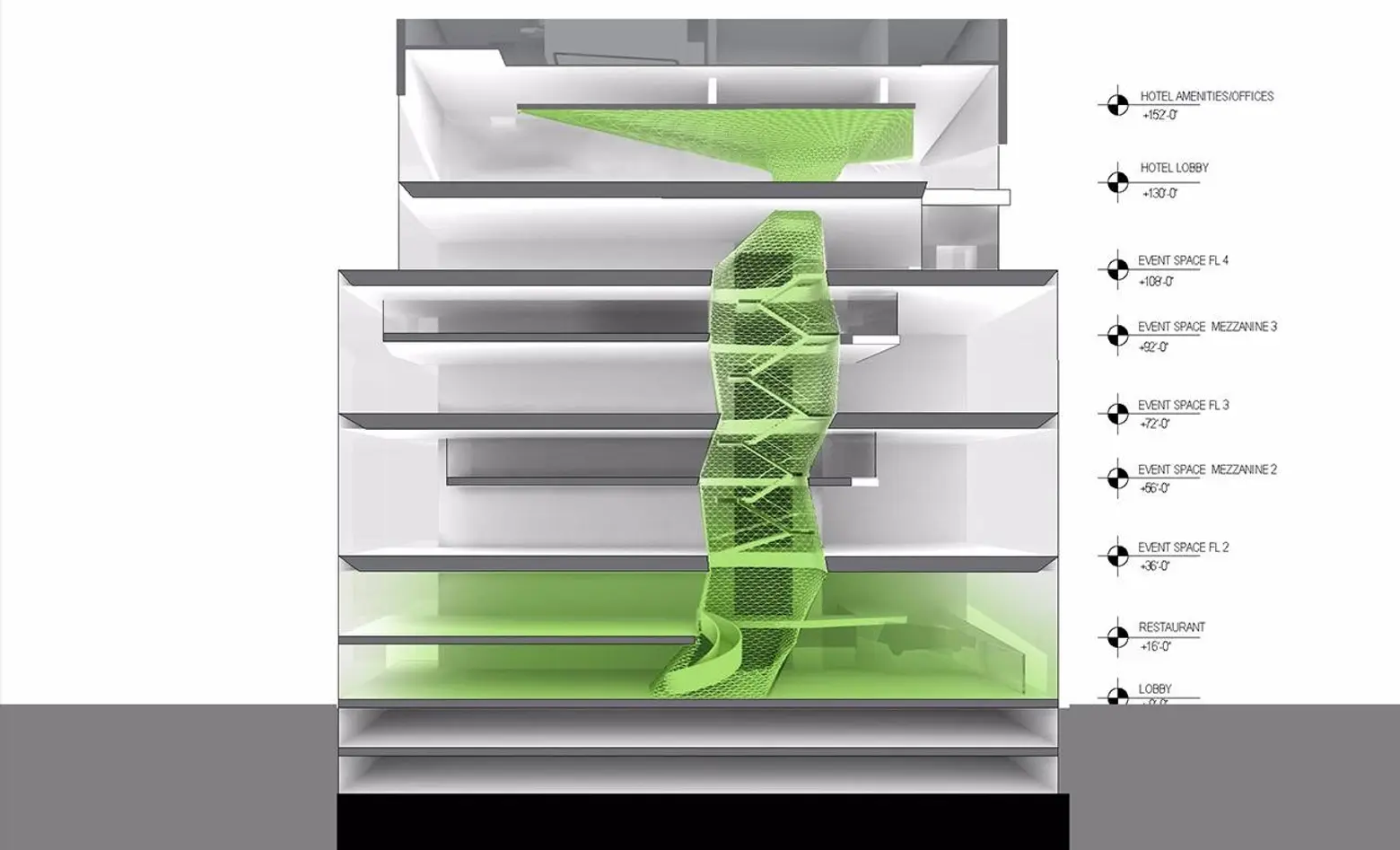
Chetrit Group purchased the site in 2012 for $26.5 million and just recently began demolition on its small-scale buildings. As the permits detailed, the podium will hold lobbies, an event space, and two eating and drinking establishments. The tower features amenities like a common lounge on the 30th floor, indoor and outdoor terraces, a fitness center, swimming pool and convenient on-site parking.
RELATED:
- Interview: CetraRuddy Founder, Nancy Ruddy, Discusses Her Firm’s Notable New York Works
- Listings go live for Extell’s amenity-filled Hudson Yards Skyscraper 555Ten
- Tishman Speyer officially files plans for Bjarke Ingels’ $3.2B Hudson Yards tower
Renderings courtesy of CetraRuddy
