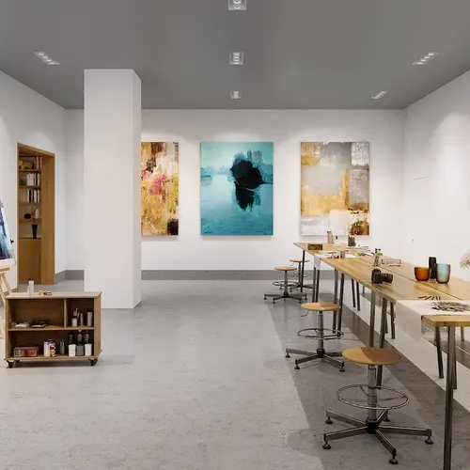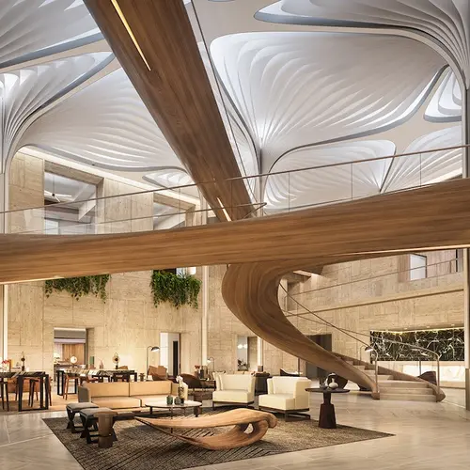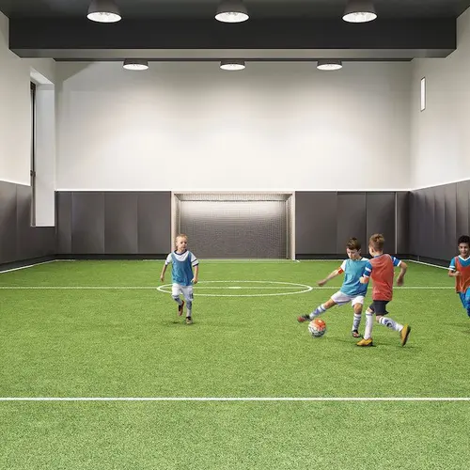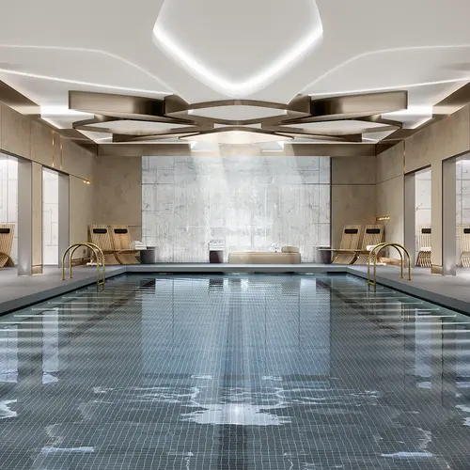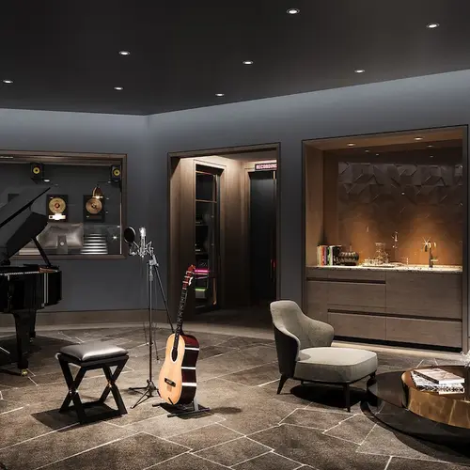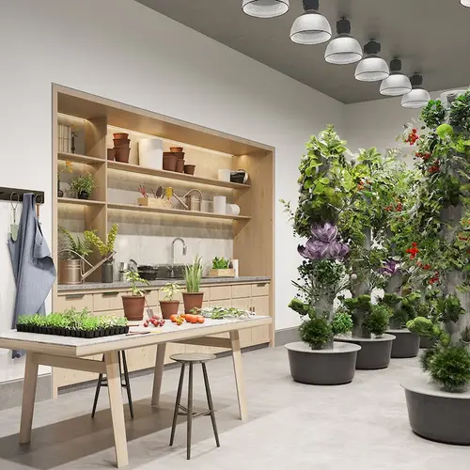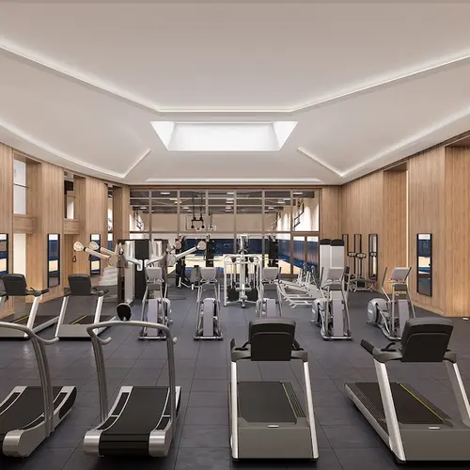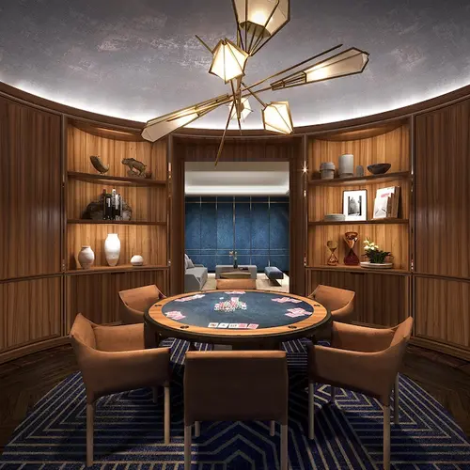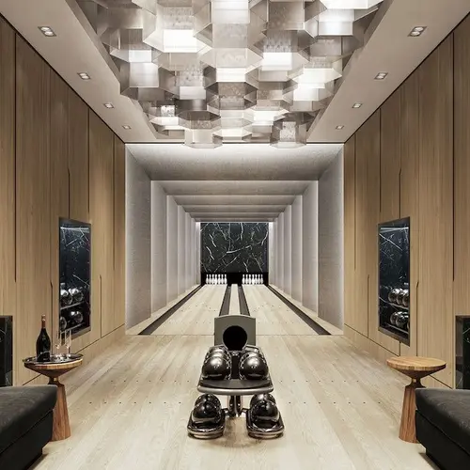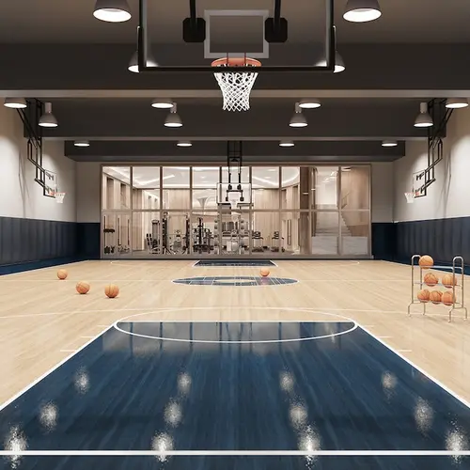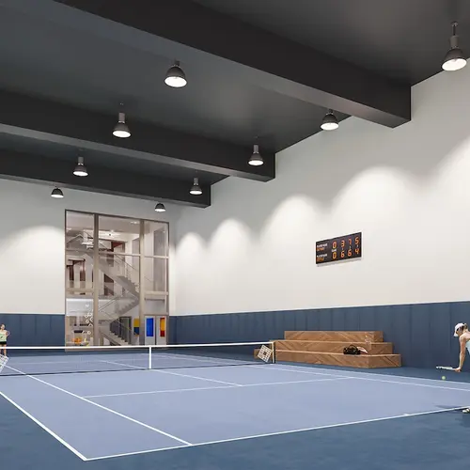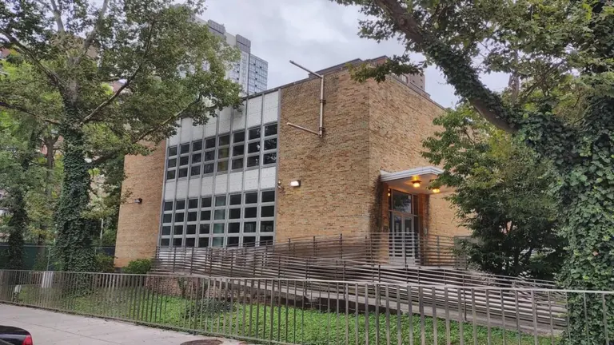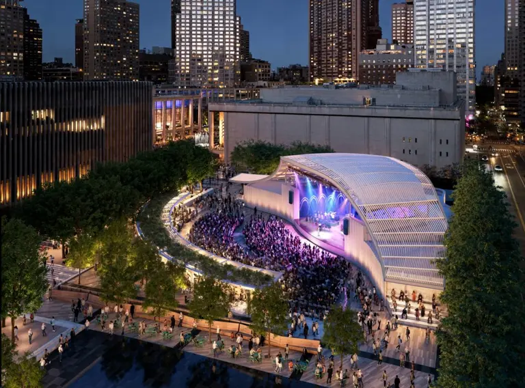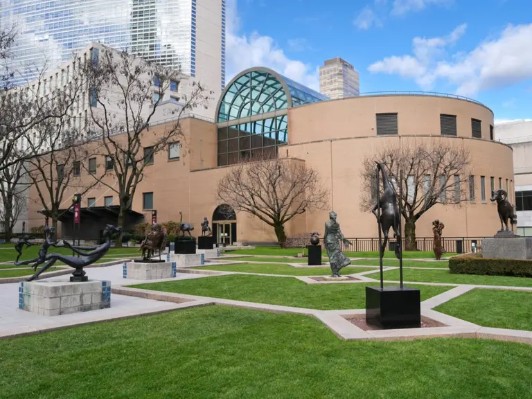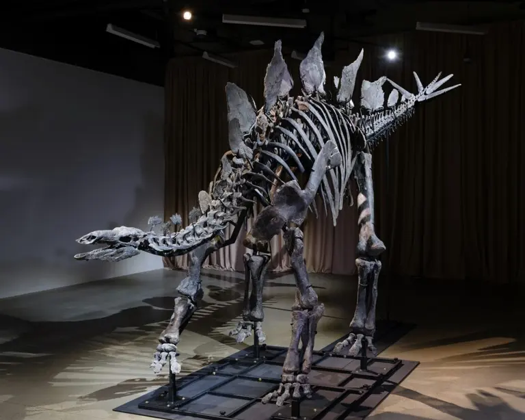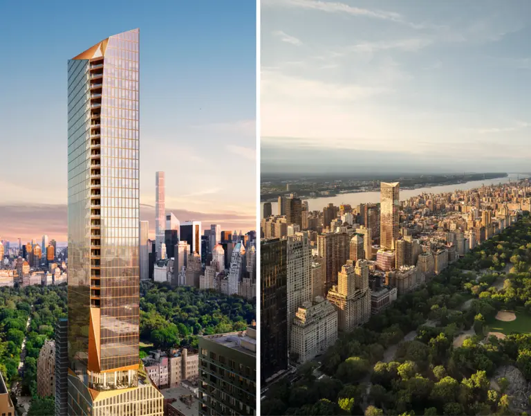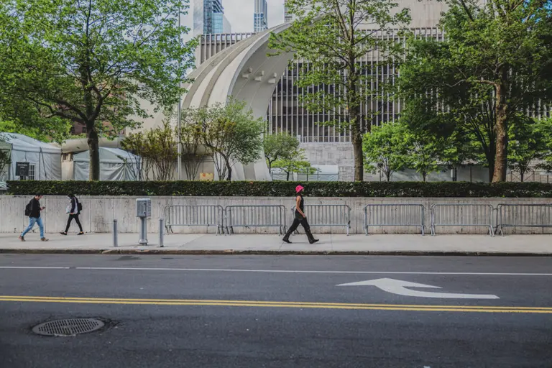First look at the amazing amenities at Waterline Square
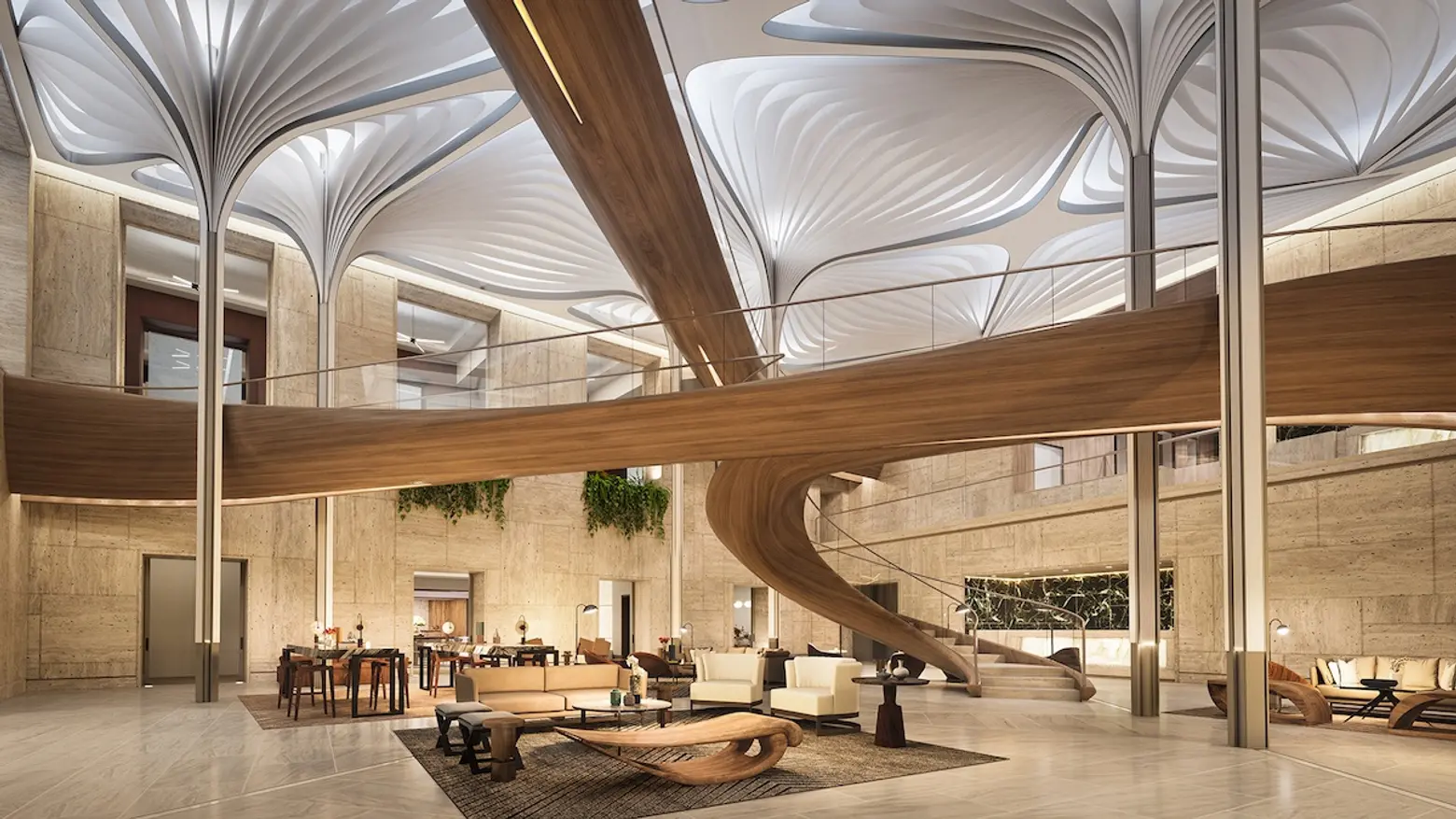
As 6sqft previously reported, a trio of glassy residential towers known as Waterline Square is rising on a five-acre waterfront site between West 59th and 61st Streets. Aside from the megaproject’s size, its roster of starchitects–Richard Meier and Partners, Rafael Viñoly Architects, and Kohn Pedersen Fox Associates–has been most impressive. But now a head-spinning host of perks joins the wow-factor, as Curbed reports that the Rockwell Group has revealed renderings of a three-story amenity space to be dubbed The Waterline Club, divided among all three buildings. Among the offerings are a three-lane pool; 4,600-square-foot kids’ playroom; gardening, art, and music studios; and indoor tennis court, basketball court, soccer field, and skate park.
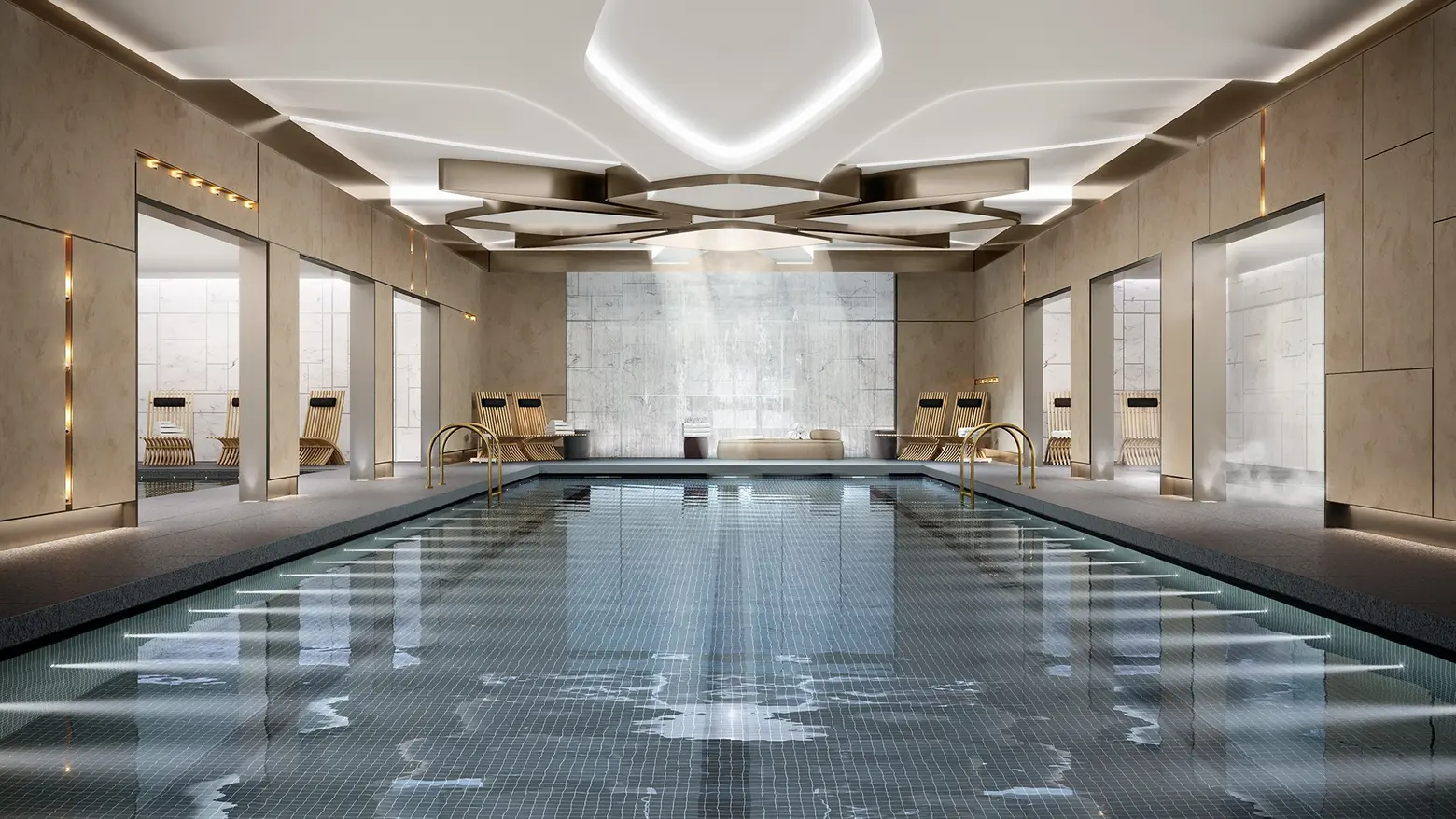
The Club, designed by Rockwell Group, will offer an indoor tennis court, a 4,600-square-foot playroom for kids–and play space for their pets, too. A 25-meter-long three-lane swimming pool will have space for a kiddie pool and a hot tub; nearby will be steam rooms and saunas.
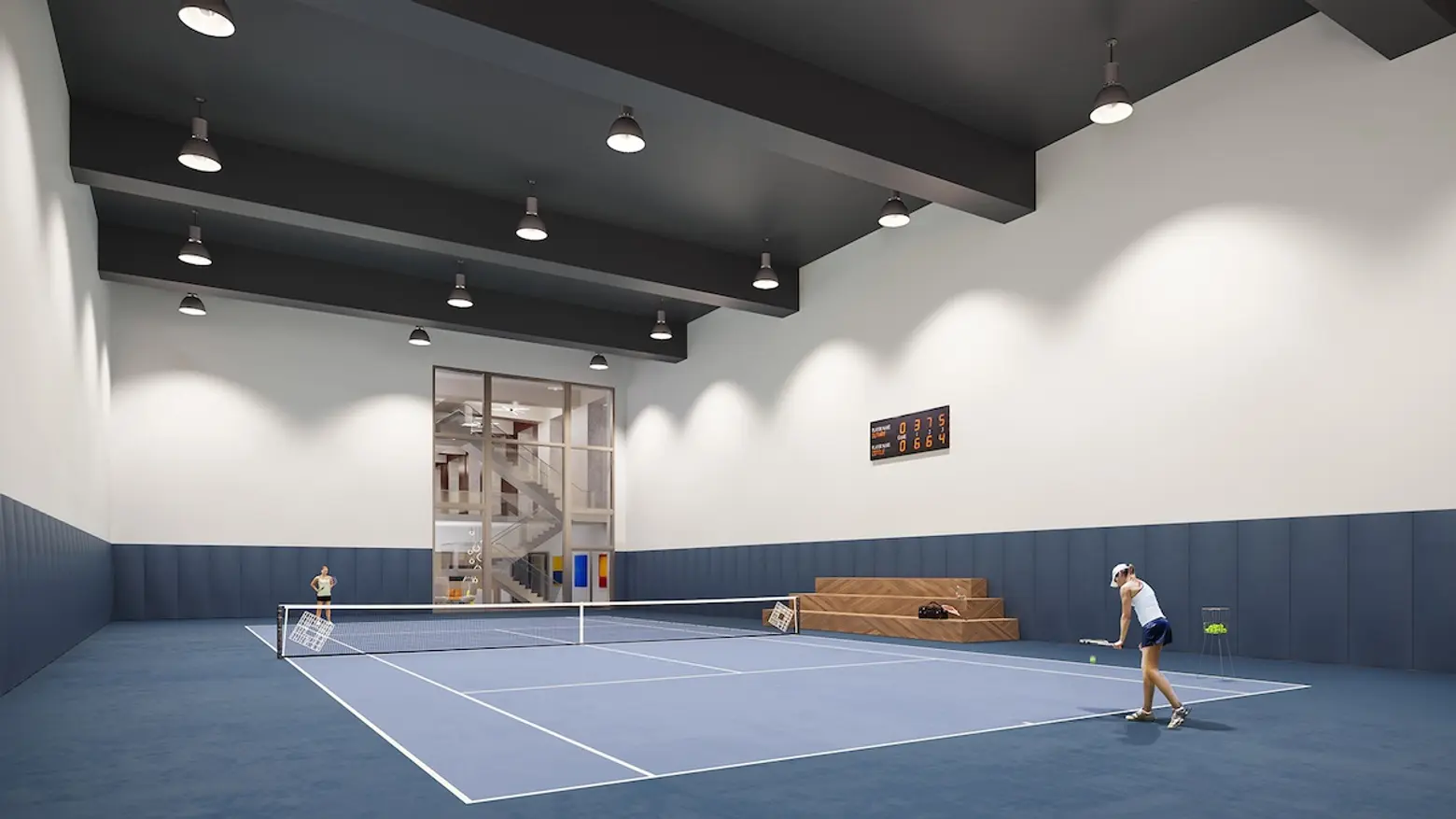
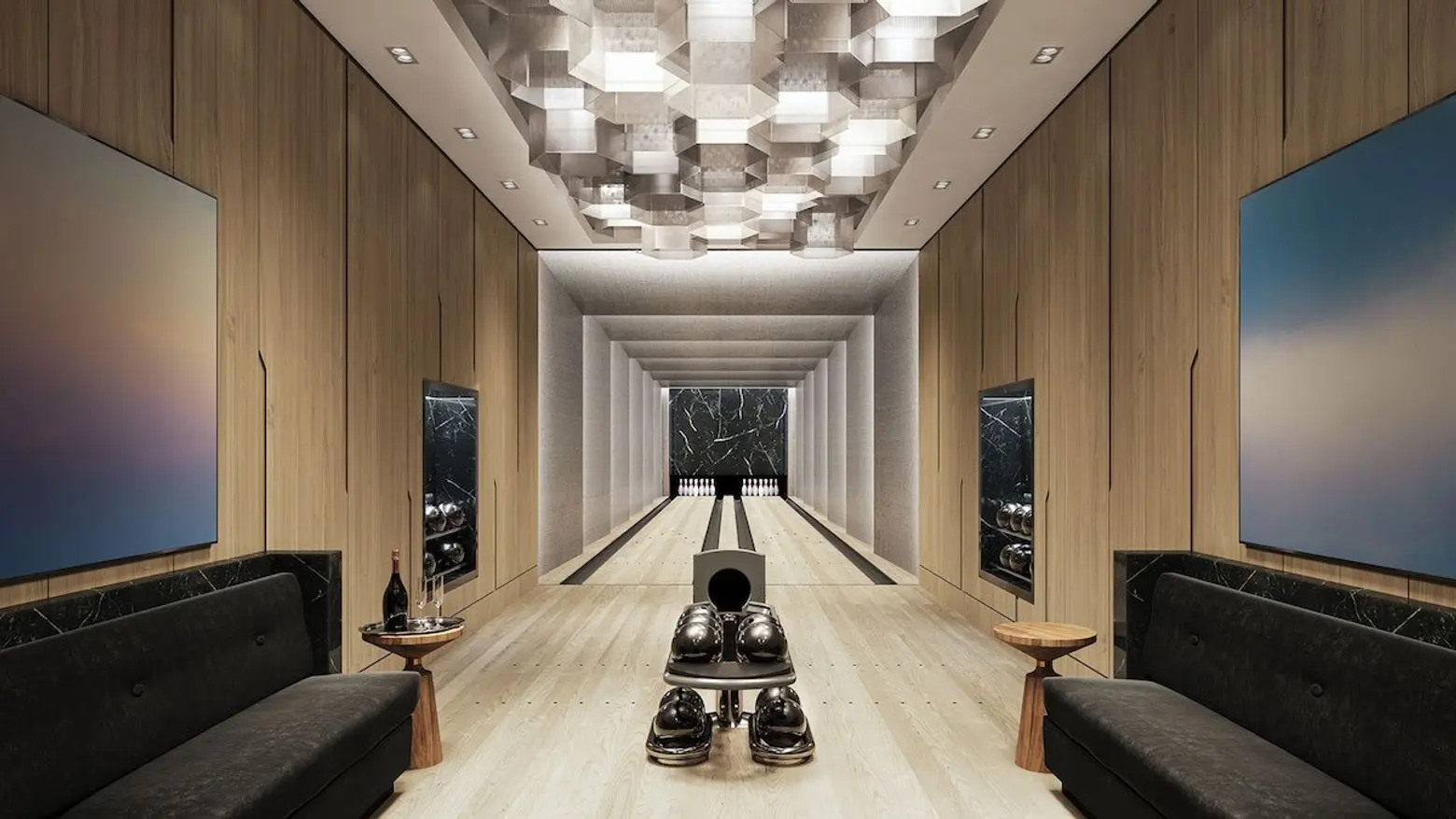
There are plans for a 30-foot rock climbing wall, golf simulator, basketball court, indoor skate park, indoor soccer field, and a mini bowling alley.
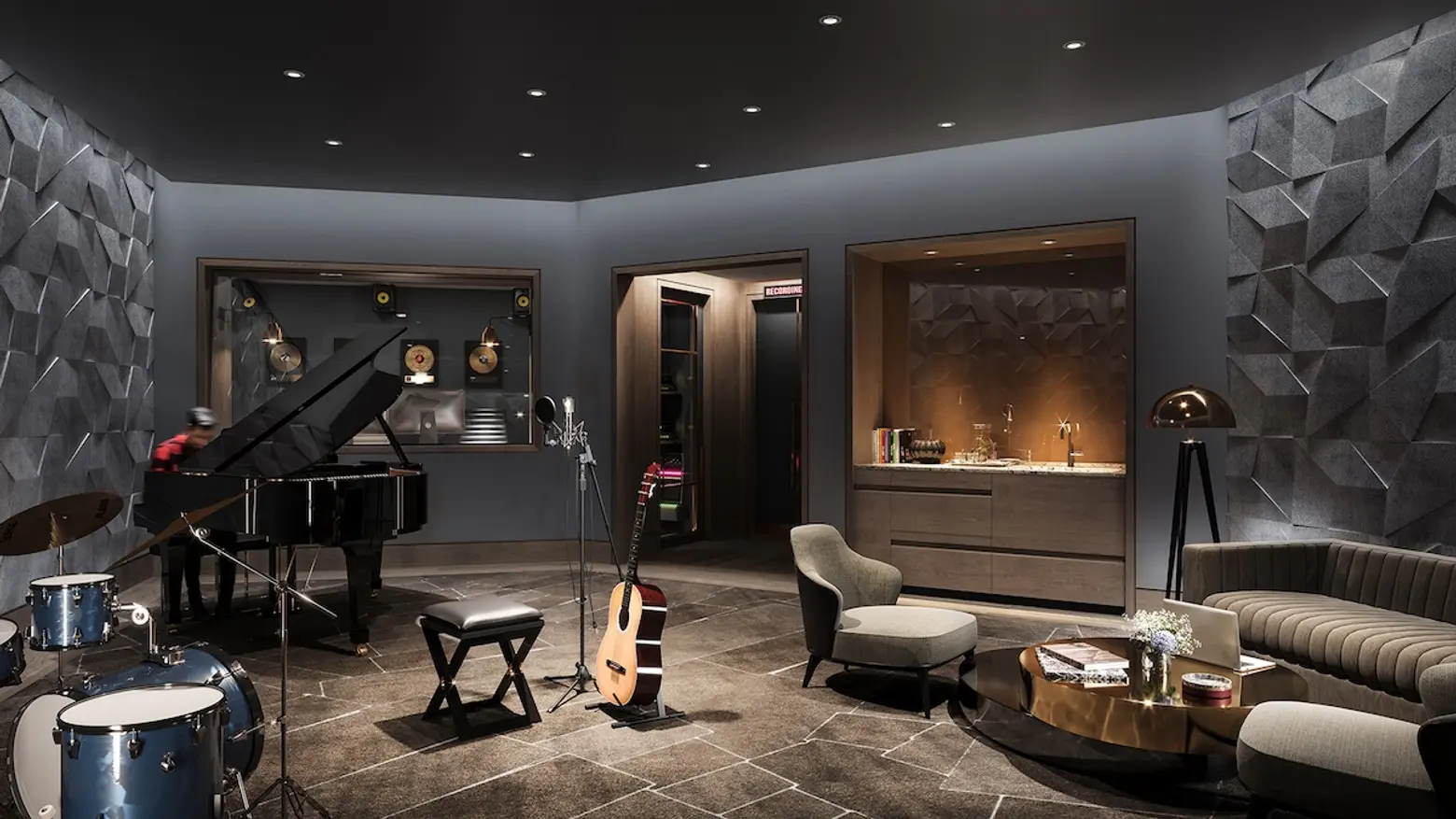
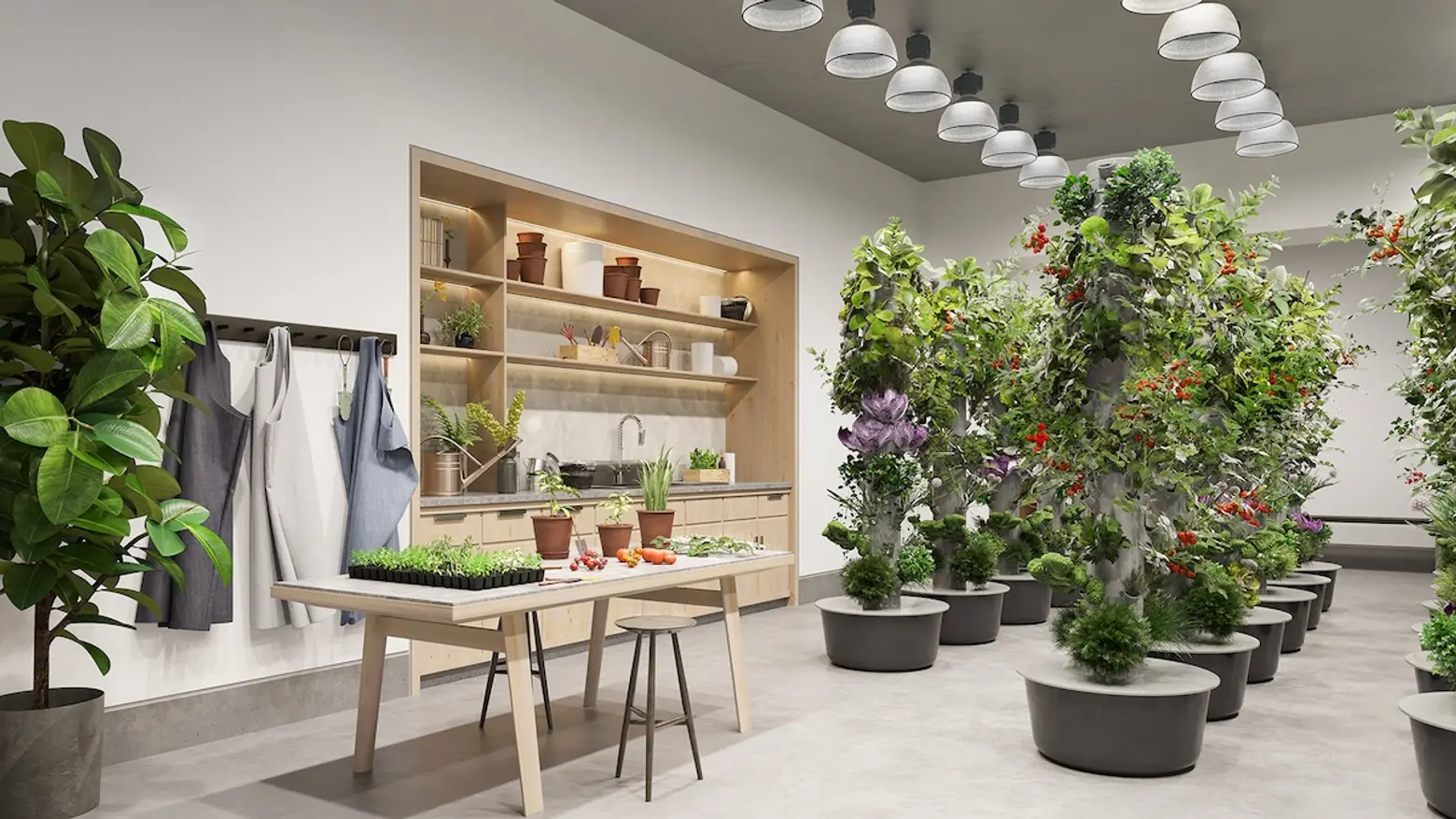
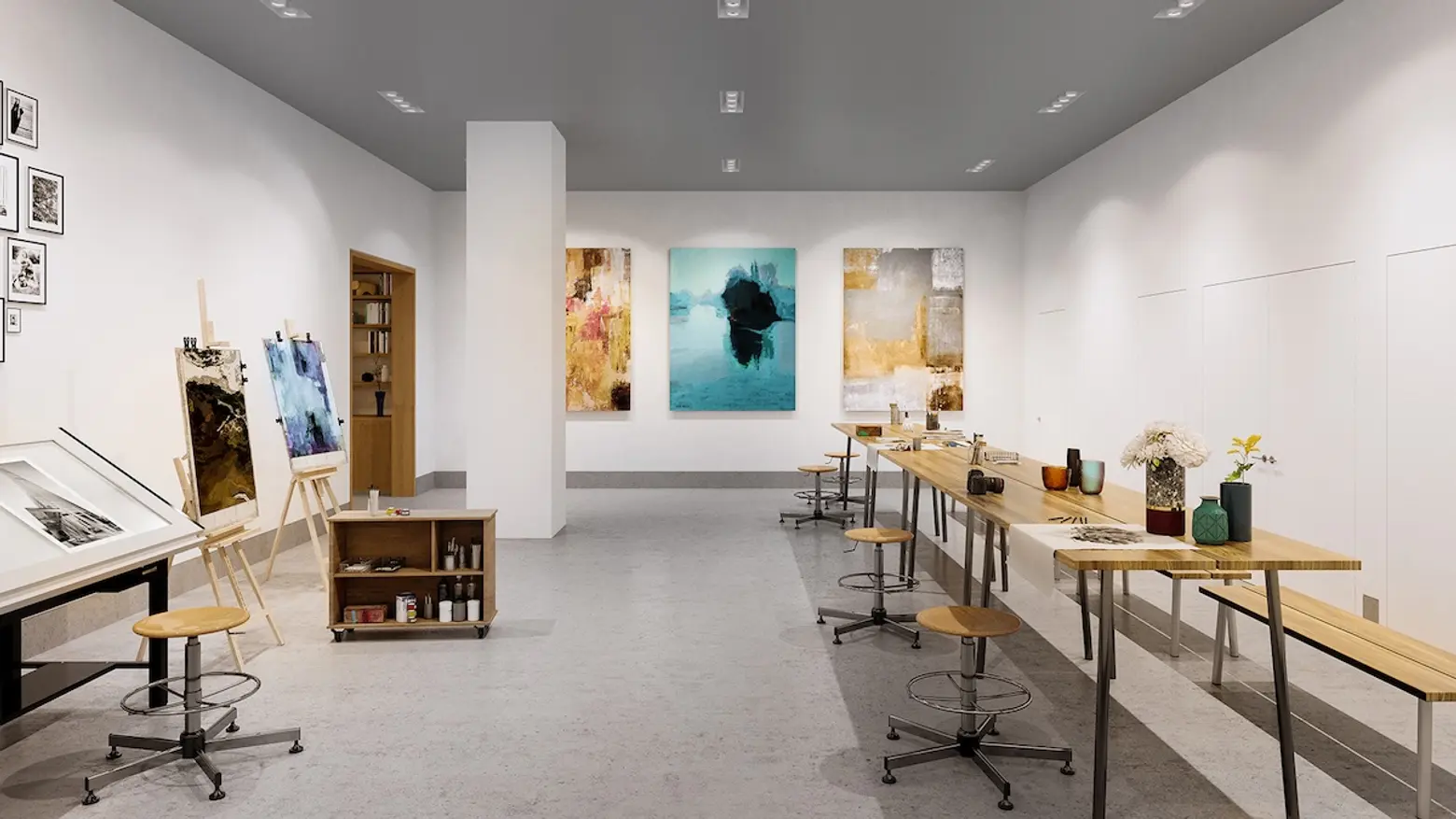
There will be an indoor gardening studio, art studio, and music recording studio. A cavernous “social hub” (see top photo) will anchor a catering kitchen, game room, card parlor, and screening room.

Waterline Square will offer a combination of condos and rentals and a 2.6 acre Mathews Nielsen-designed park. The collaboration of Champalimaud, Yabu Pushelberg and Groves & Co. will do the interiors. Sales are set to launch in the months to come, with condos starting from about $2 million and with closings expected to begin in the second half of 2018.
[Via Curbed]
RELATED:
- First look at the interiors of Waterline Square’s trio of towers
- Richard Meier, Rafael Viñoly, and KPF release designs for Upper West Side waterfront development
- Riverside Center’s One West End Avenue Tops Off, Cantilevering Pool and All
- REVEALED: New Renderings for Christian de Portzamparc’s Riverside Center
