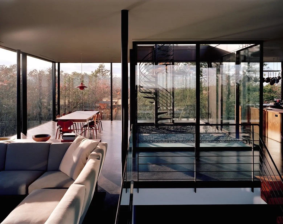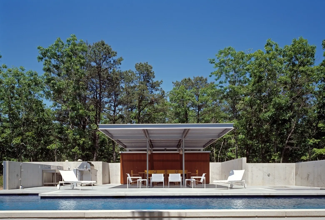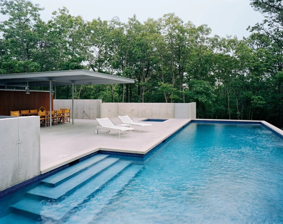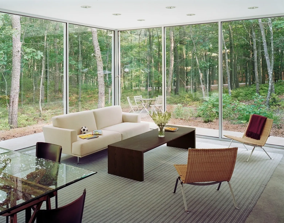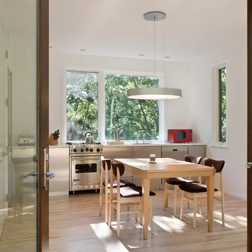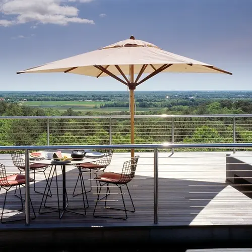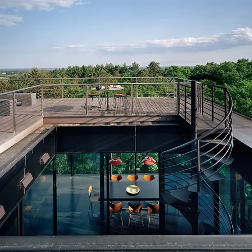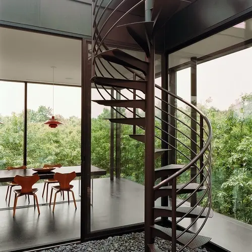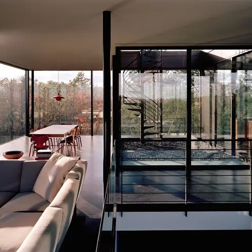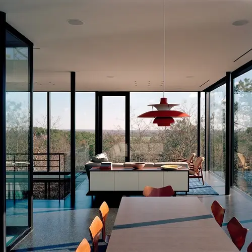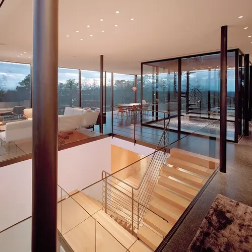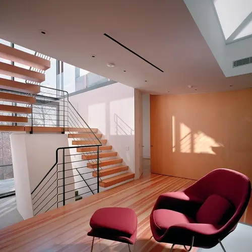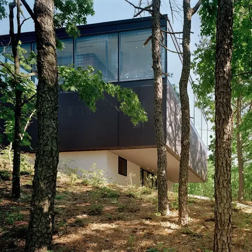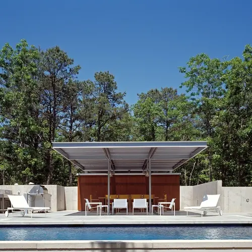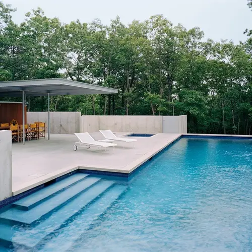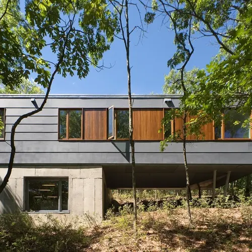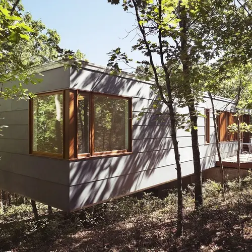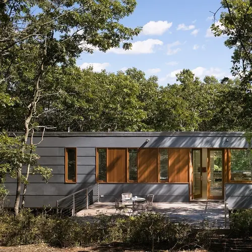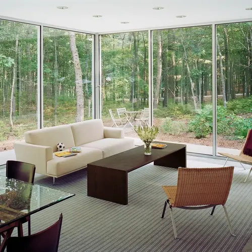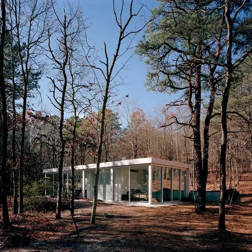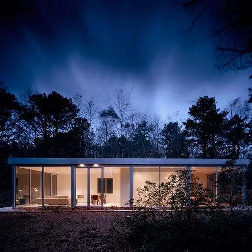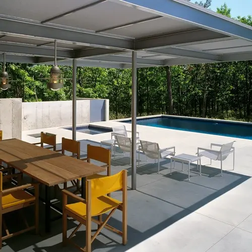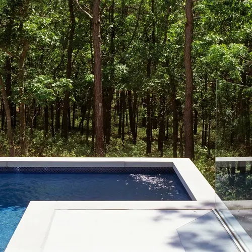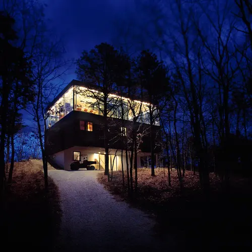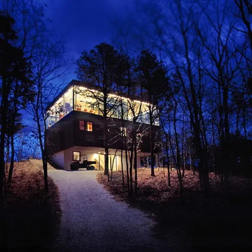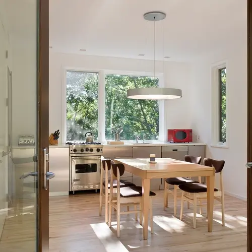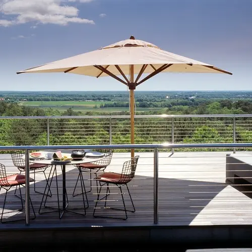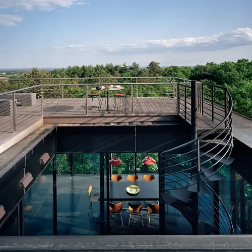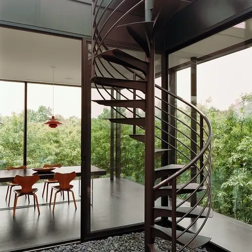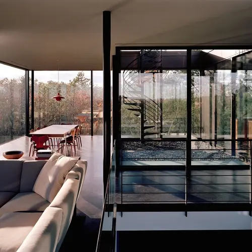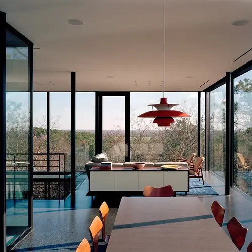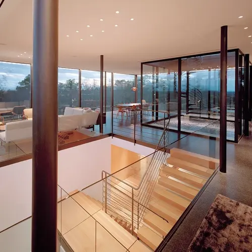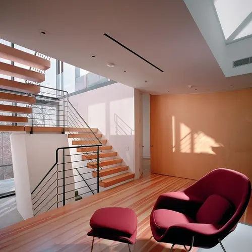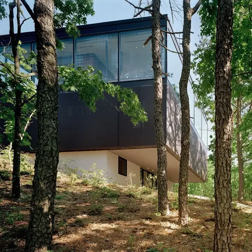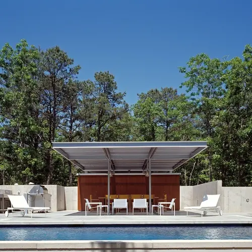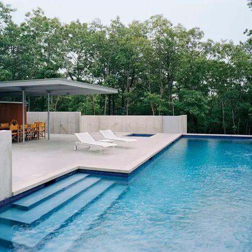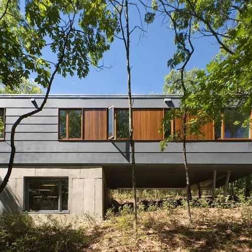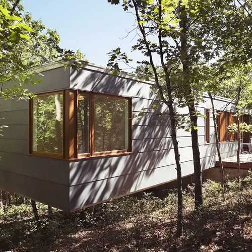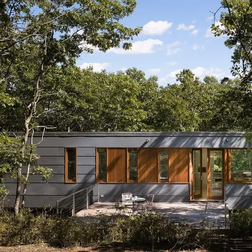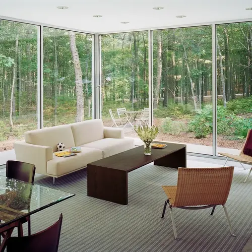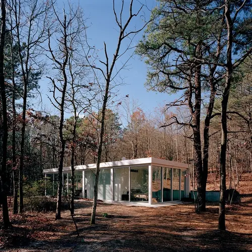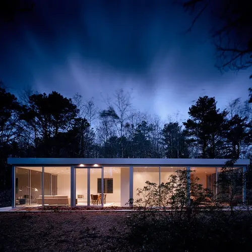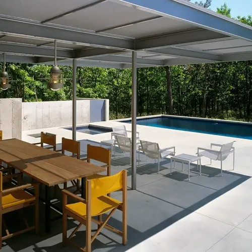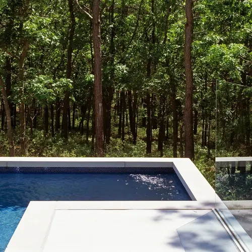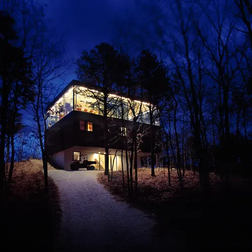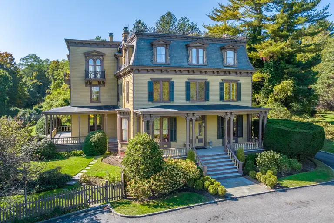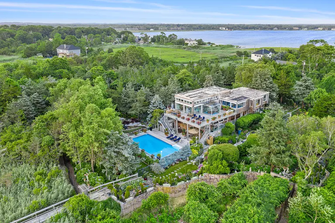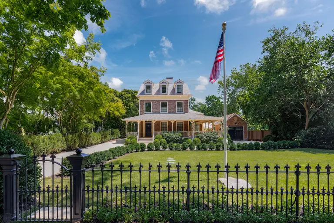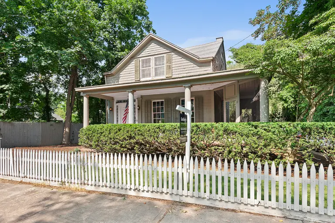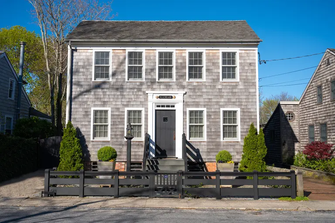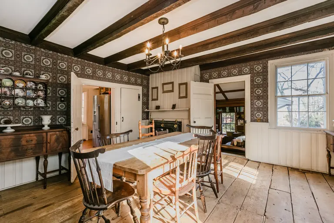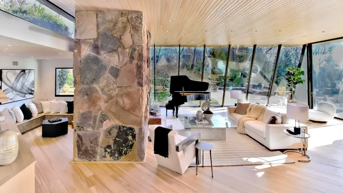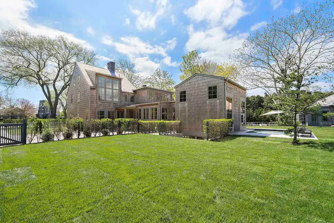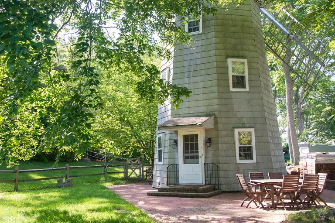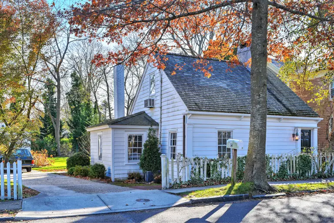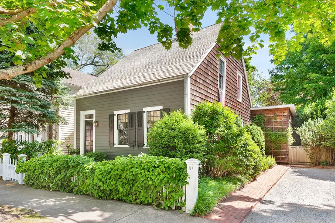1100 Architect’s Watermill estate uses glass structures to integrate the surrounding landscape
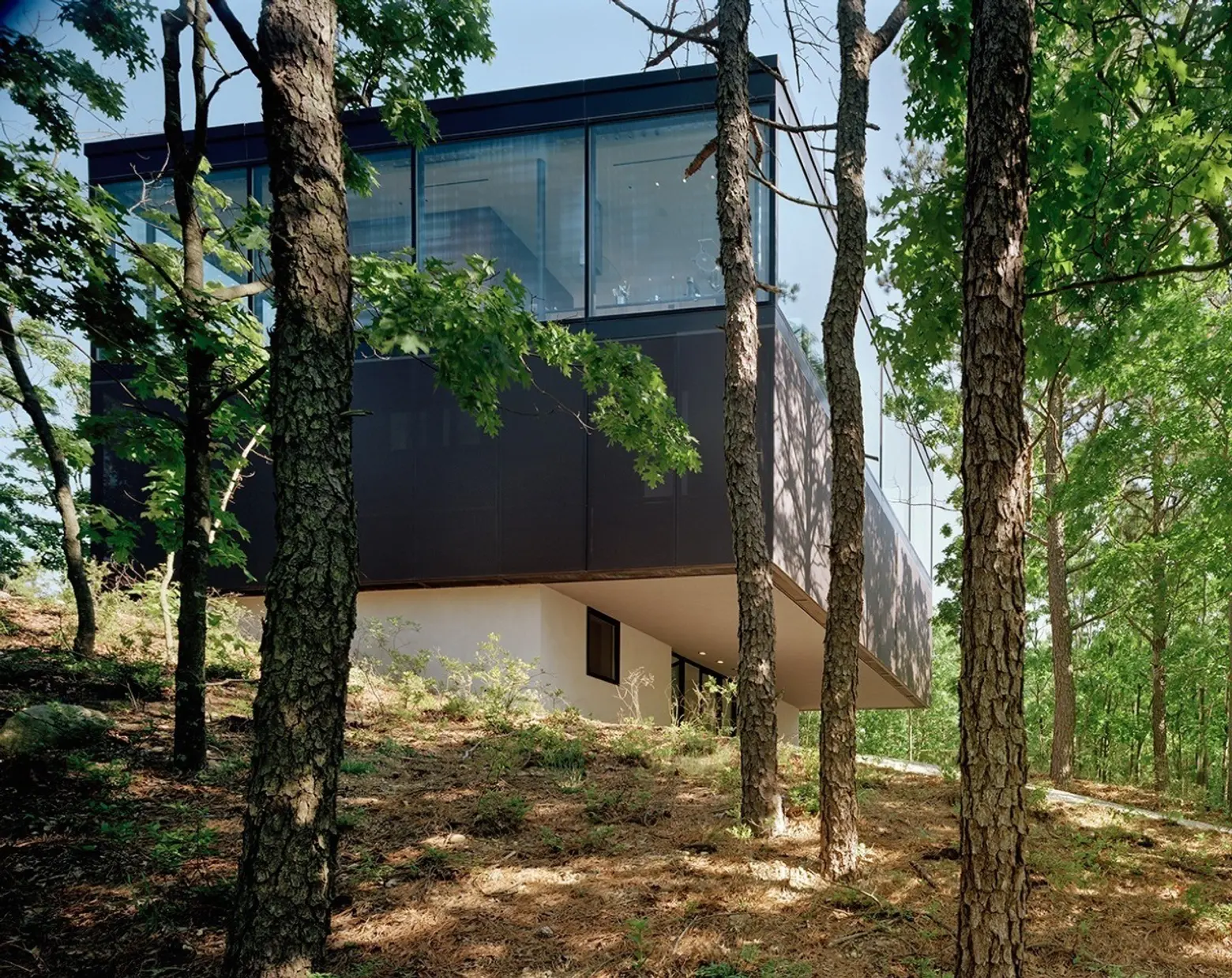
Located in the Hamptons neighborhood of Water Mill , this modern yet surprisingly rustic family retreat includes a main house, pool house, guest house, bunkhouse, and garage. The mini-complex was designed by 1100 Architect and occupies a total of 15 wooded acres. The main house’s design is a balanced combination of glass and location, as it’s situated on the plot’s highest peak, providing the structure with expansive and unobstructed views of the surrounding property and shoreline from the roof terrace.
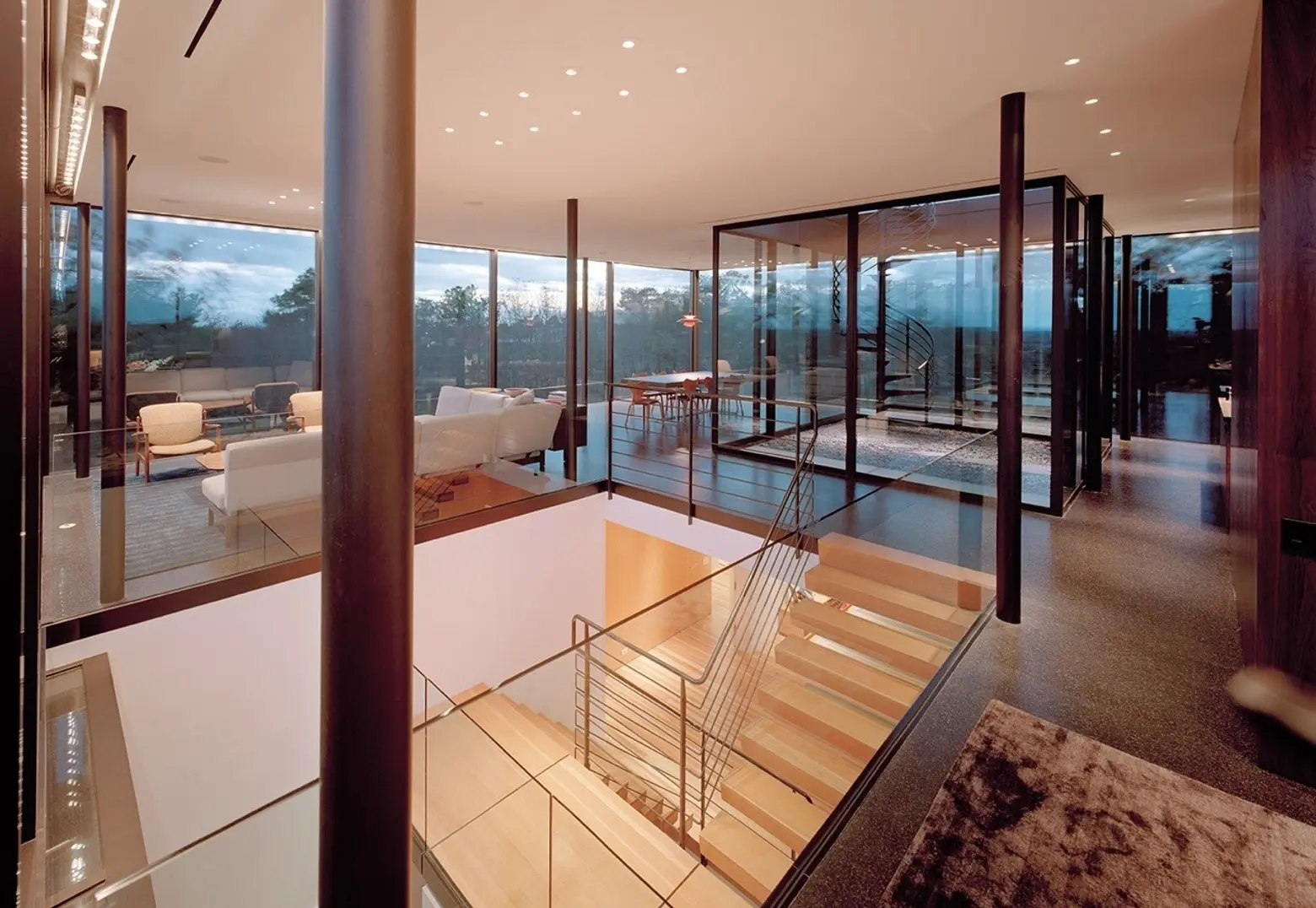
Architecturally, the main home is organized to function as a fancy tree house. The bedrooms and other private areas are located on the bottom floor and more visible shared spaces on the second level.
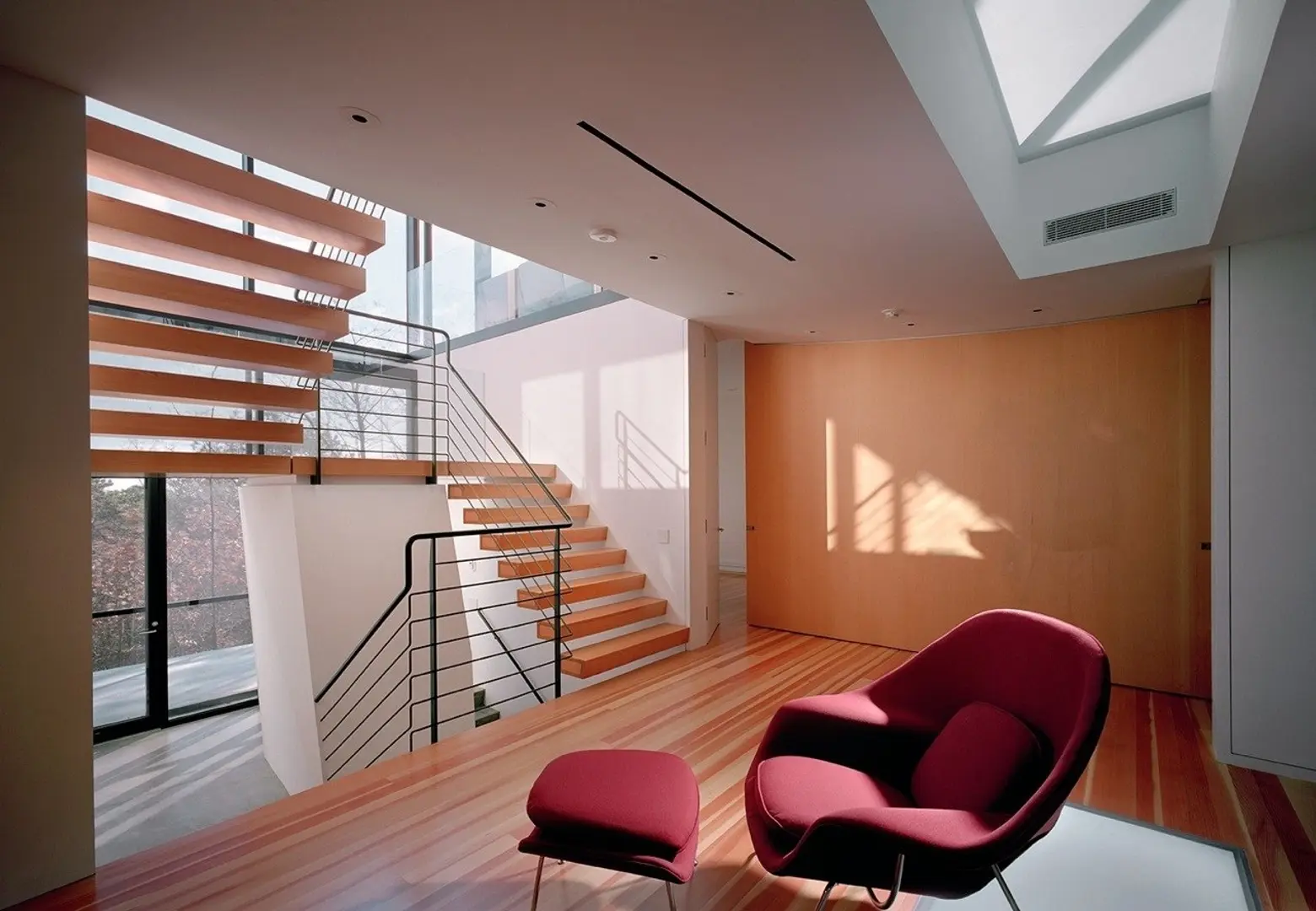
The privacy of the lower levels is made possible with a series of fiberglass-screened panels that filter light and visibility.
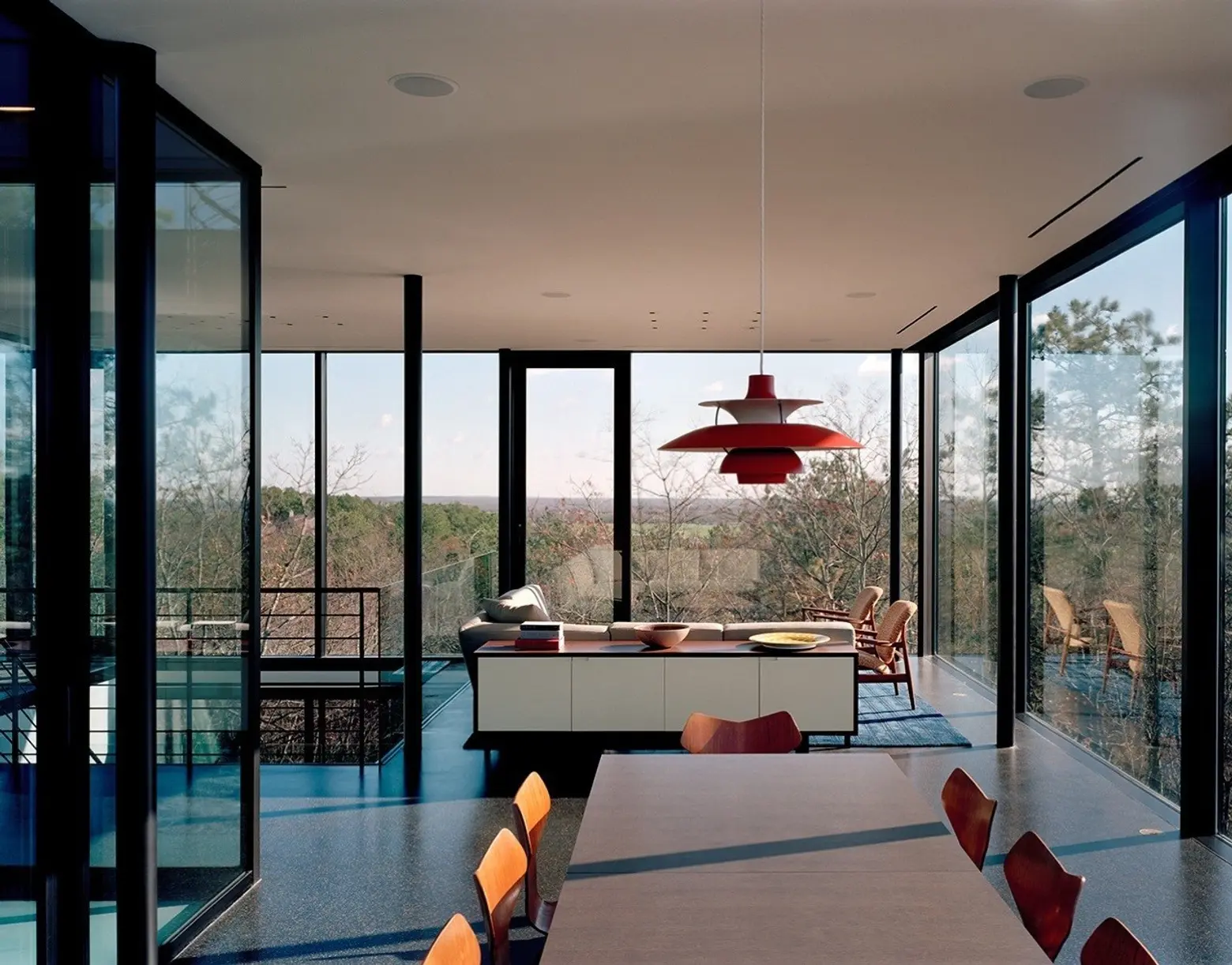
On the upper level, the surrounding trees provide enough privacy for the glass walls to remain open.
The glass-walled guest house and the pool house are located on different corners of the property, both emphasizing the design of the main house to favor openness to light, hidden by trees.
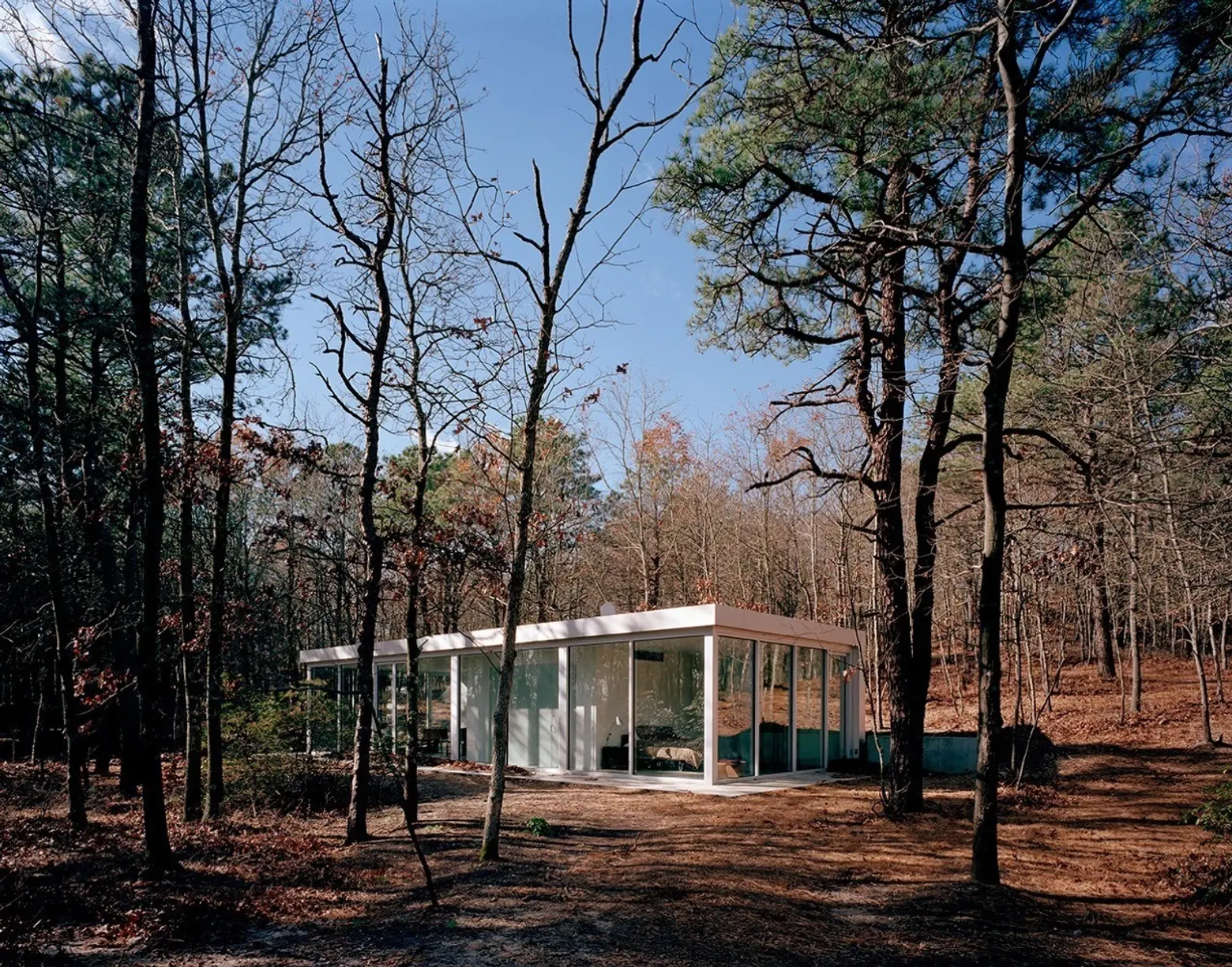
The guesthouse was designed with efficiency of materials and costs in mind and was based around the premise that it’s possible to build beautiful, highly detailed architecture using off-the-shelf building materials. In the example of the guesthouse, architects used a basic aluminum structured made for a storefront to construct this simple yet elegant building with a very small budget.
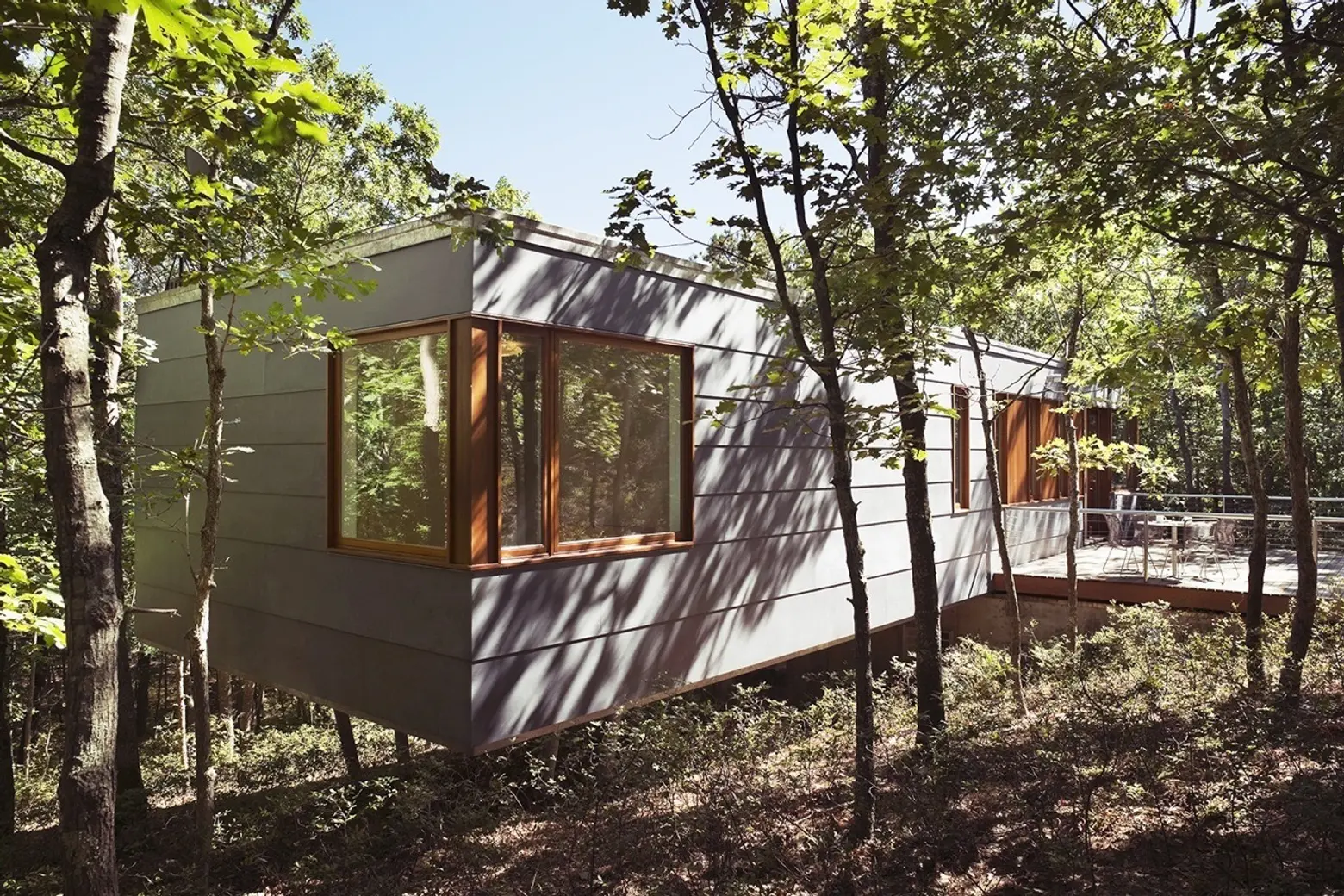
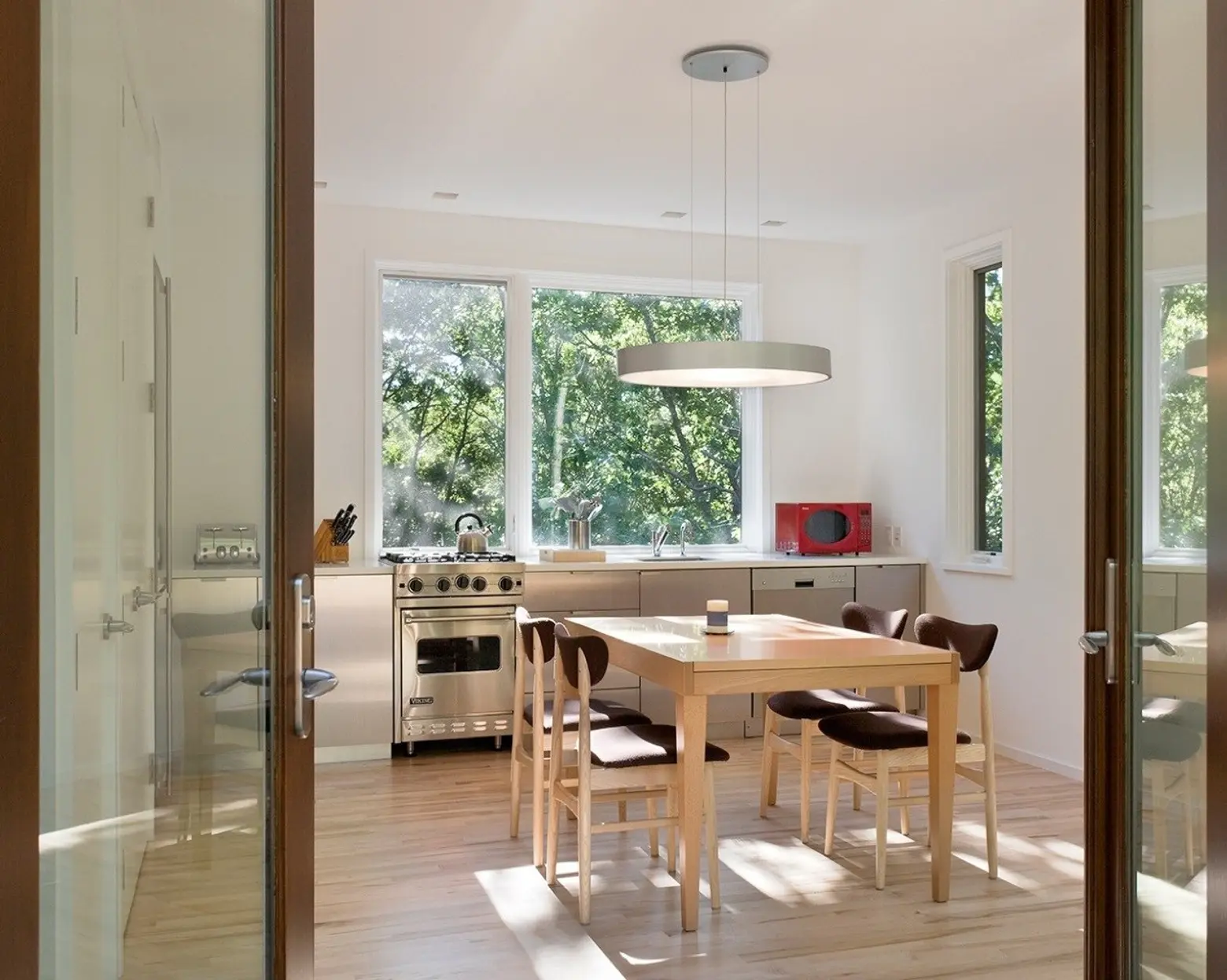
The most recent addition to this collection of buildings is the retreat’s bunkhouse, a multi-purpose space that acts as a second guest house as well as a study and fitness area. The owners found the existing guesthouse was unable to accommodate their growing number of visitors, and in response built the bunkhouse. It has three bedrooms, two bathrooms, and a kitchen.
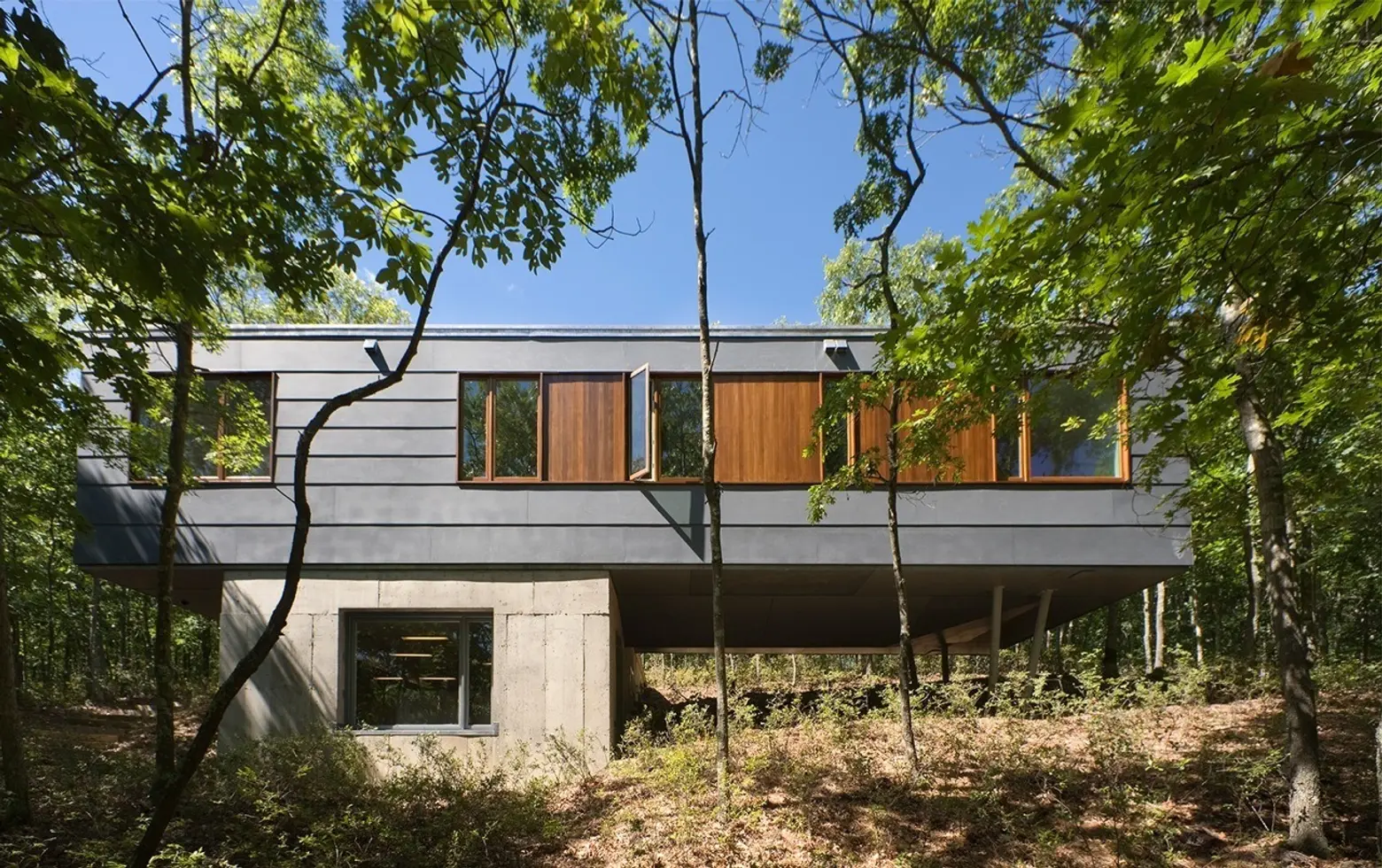
The horizontal layout echoes the landscape and design of the main house. The lower level is partially submerged in the sloping, forested terrain while the cantilevered upper story appears to be floating amidst the surrounding flora.
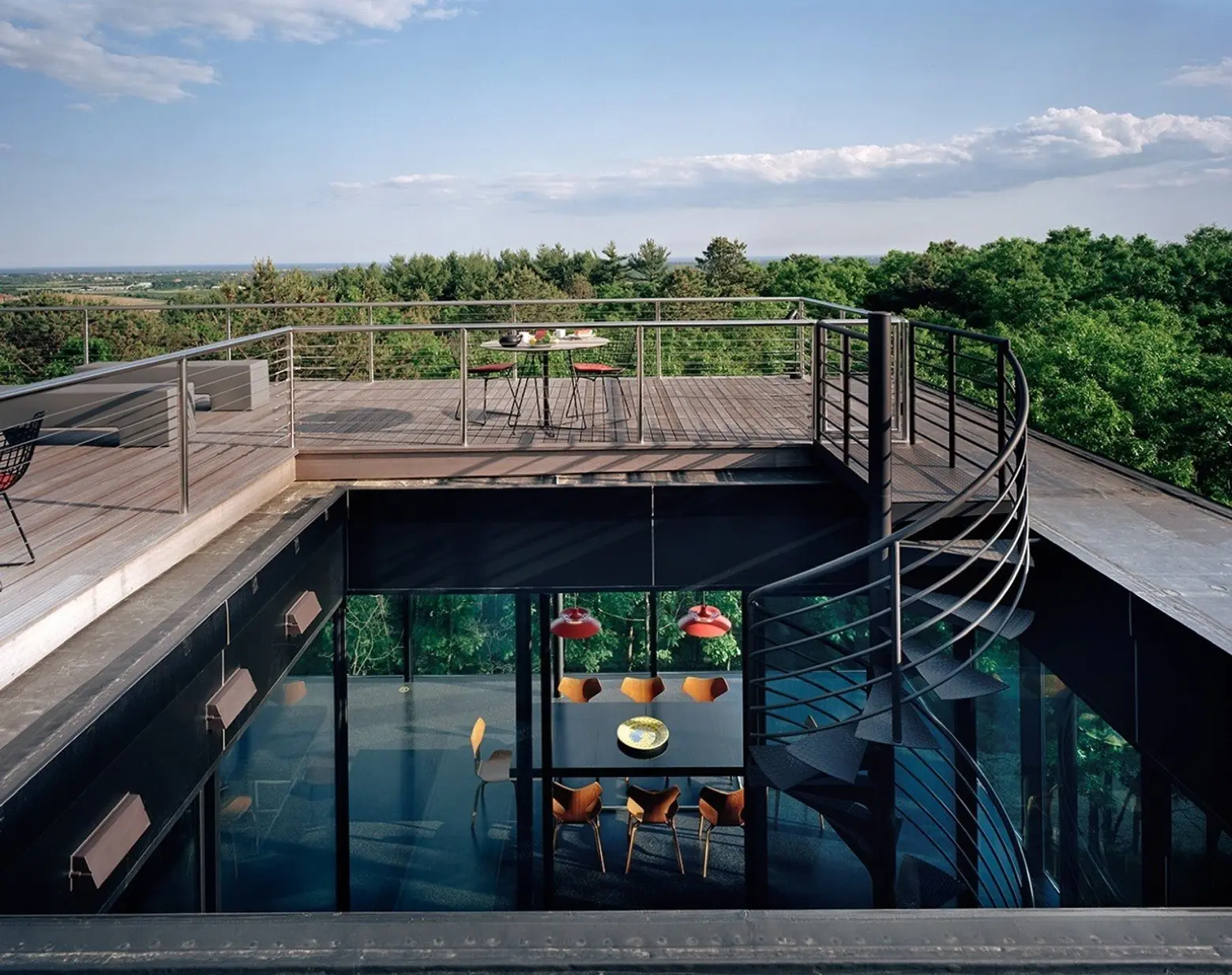
See more work from 1100 Architects here.
RELATED:
