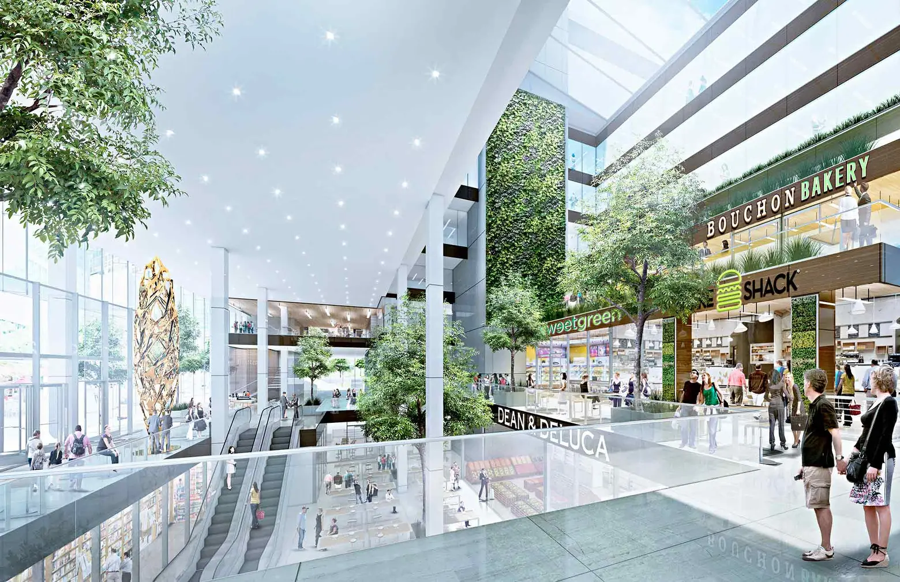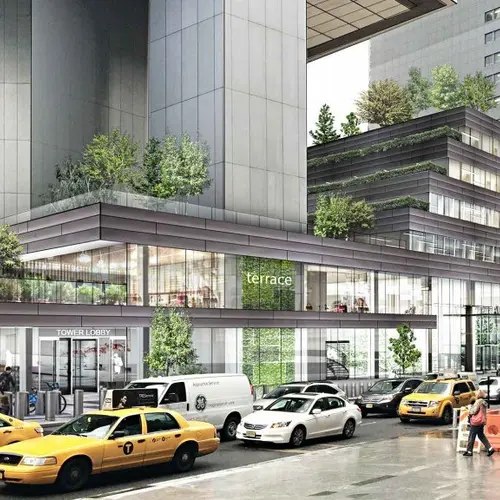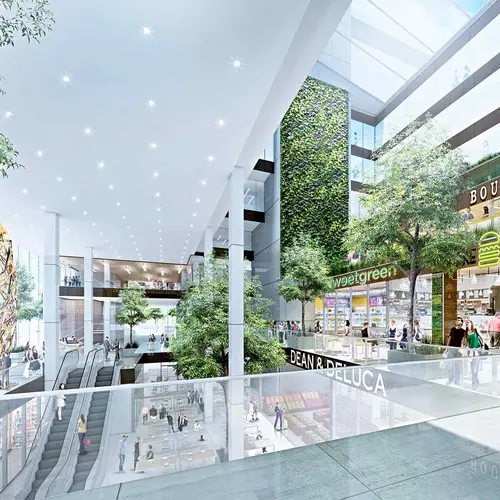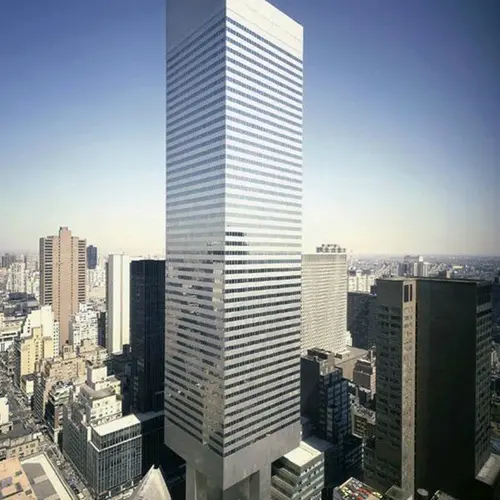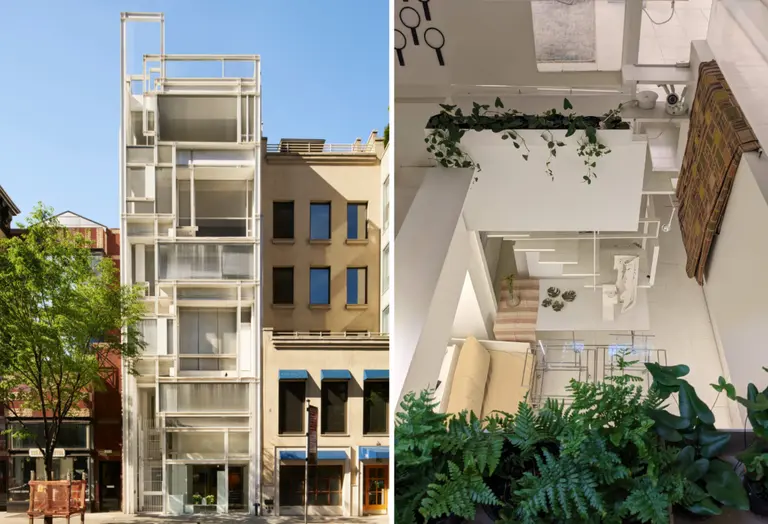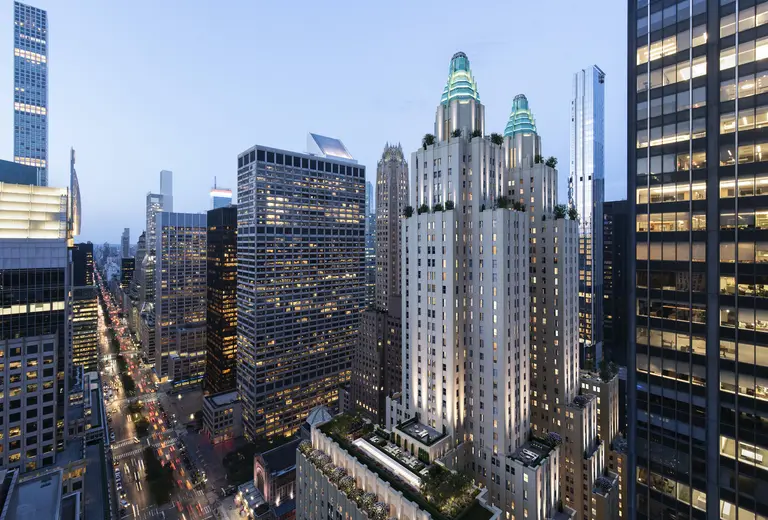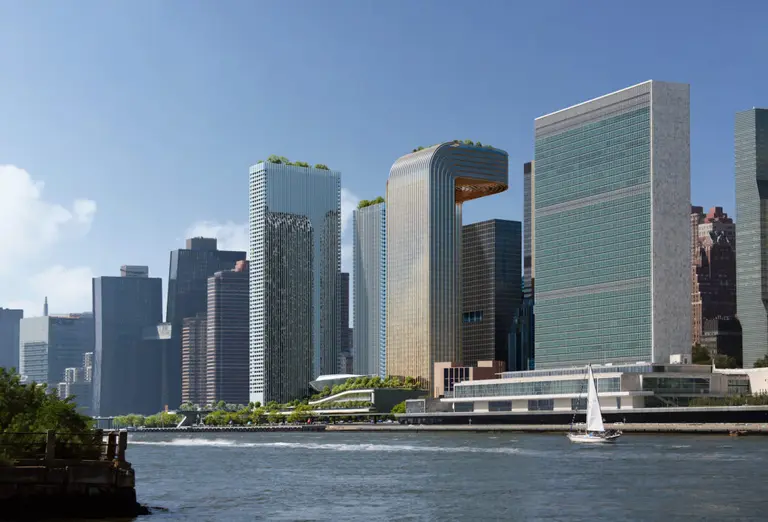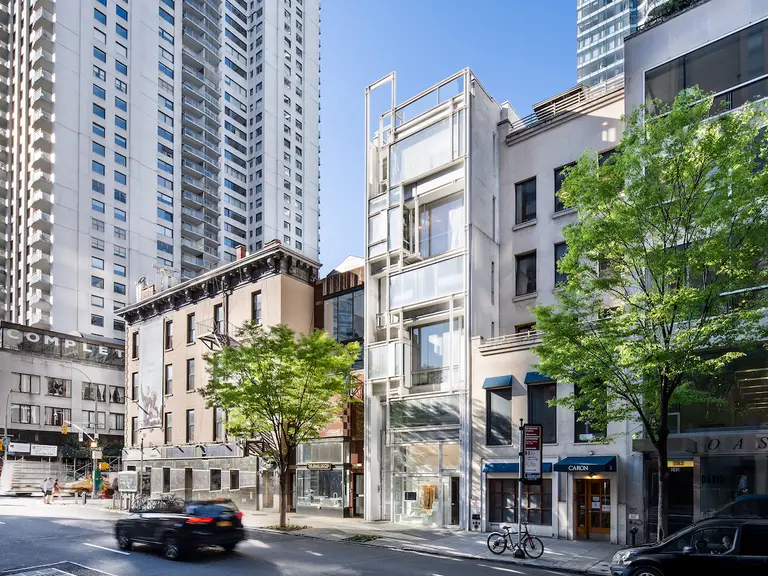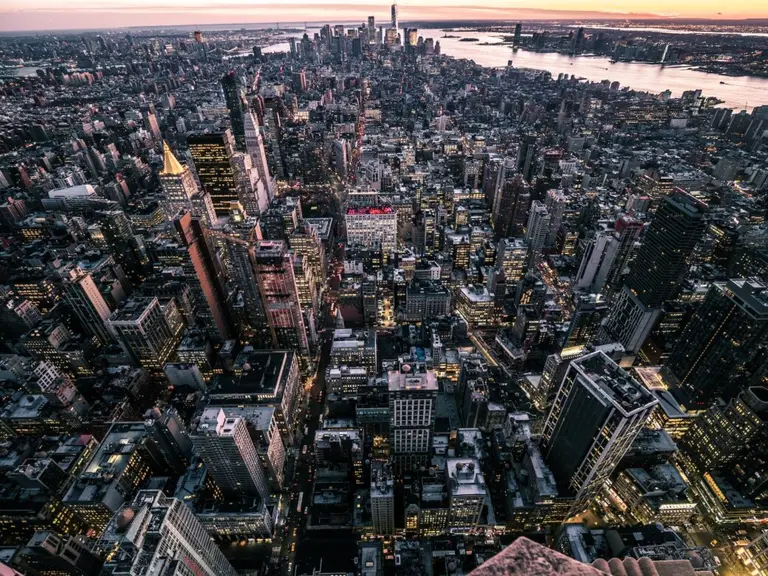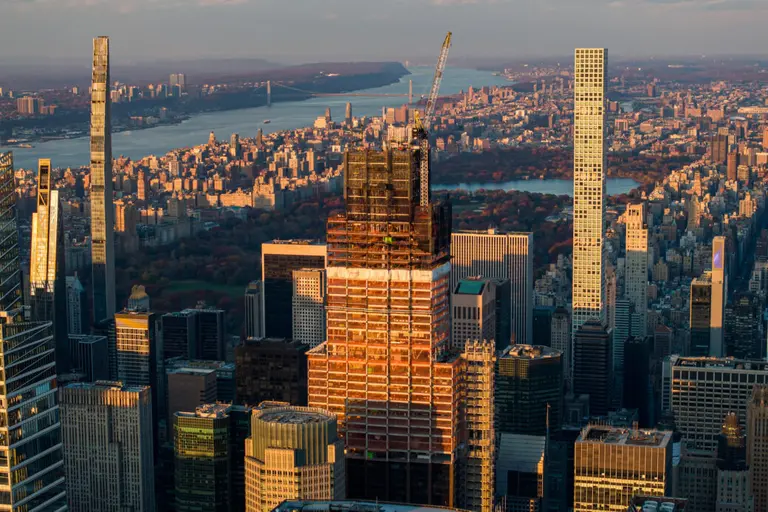Renderings revealed for former Citicorp Center’s proposed new ‘Market Building’
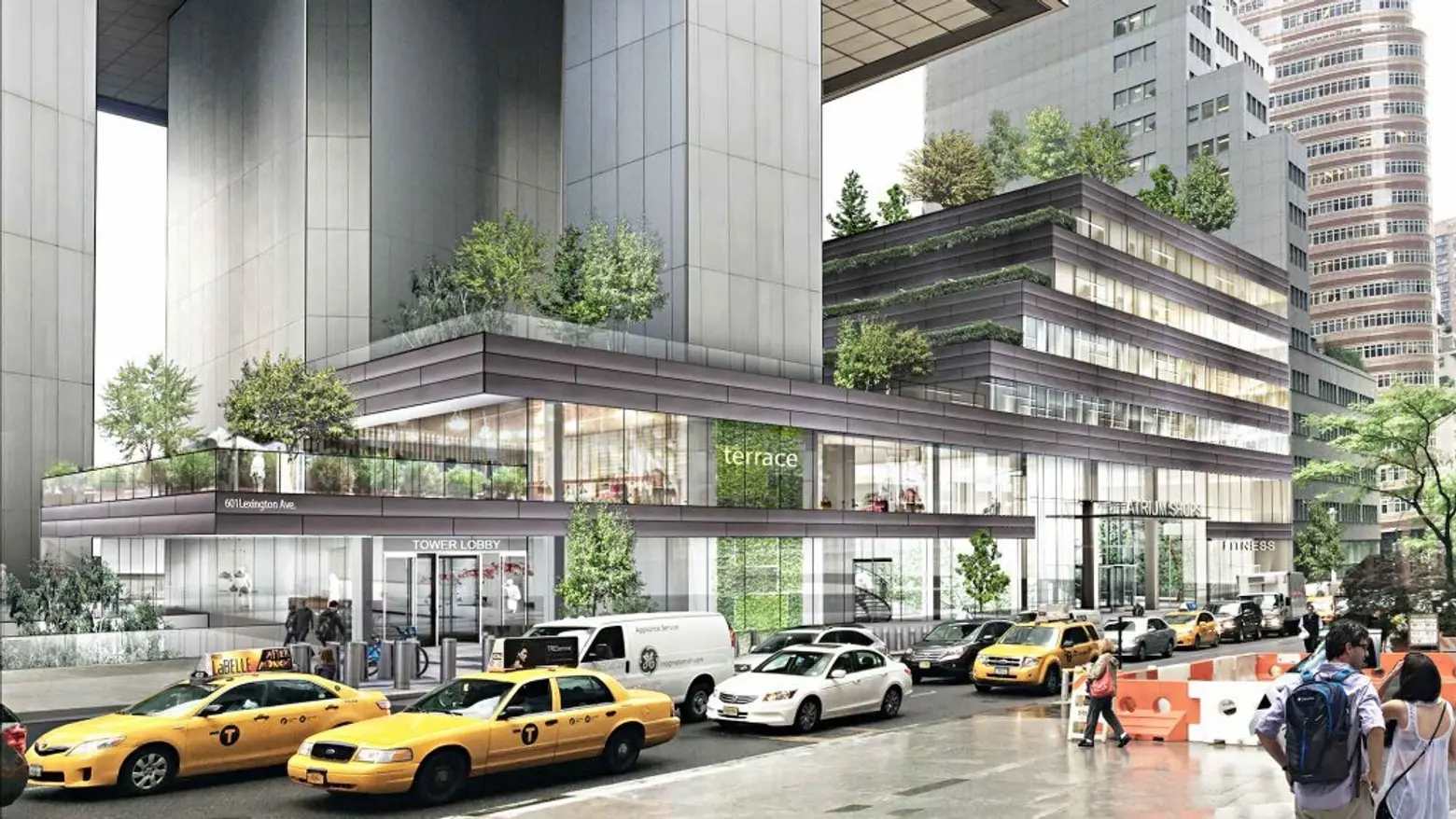
The Midtown East skyscraper formerly known as the Citicorp Center, now called simply 601 Lexington Avenue, was made an official city landmark this past December, thanks to distinctive features including its 45-degree angular roof and base of four columns that resemble stilts. When designed by Hugh A. Stubbins & Associates in 1978, the site also included a privately owned public space with a connection to the Lexington Avenue-53rd Street subway station, which co-owner Boston Properties is now looking to update. They’ve tapped the designers at Gensler to envision a 200,000-square-foot “Market Building,” which will consist of a new outdoor plaza and terraces, as well as an interior atrium space that will host trendy dining and retail options.
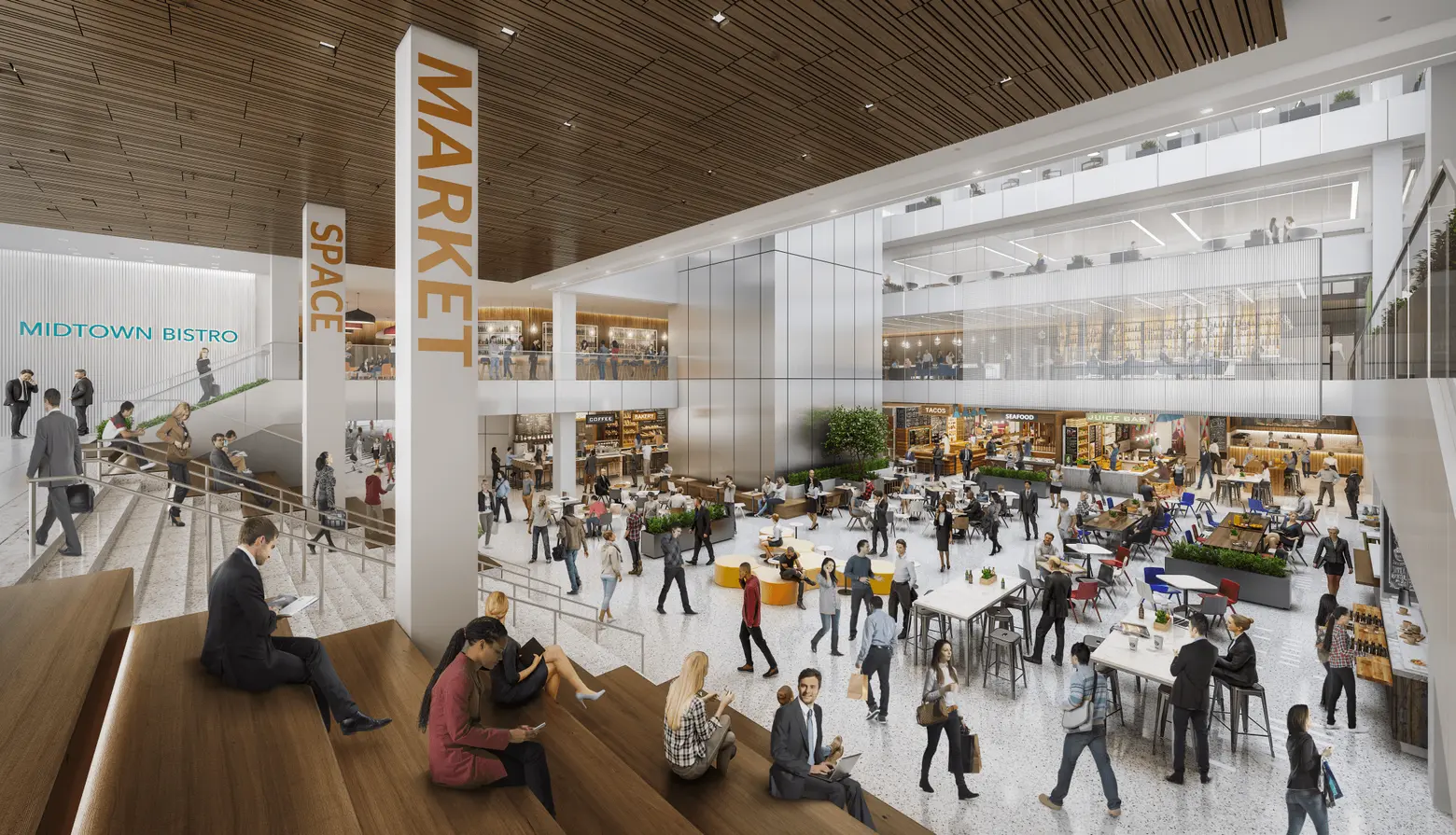 Rendering of the Market Building from the LPC presentation materials
Rendering of the Market Building from the LPC presentation materials
According to Gensler, Boston Properties was not concerned with increasing rents, but rather “on increasing the value of the entire neighborhood by making a distinctive plaza and atrium space” that enlivens “the staid office component.”
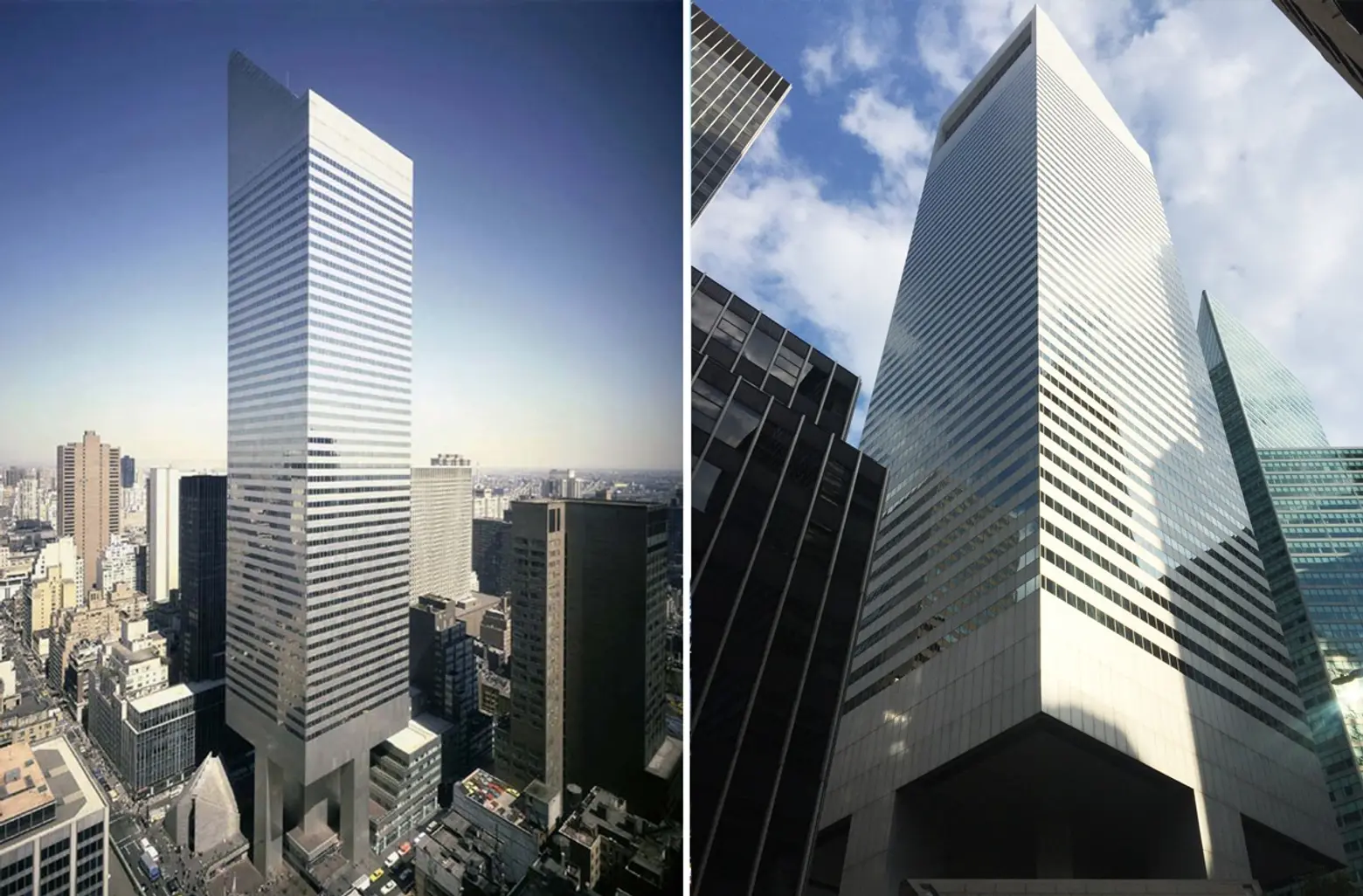 Images: Lemessurier and 6sqft
Images: Lemessurier and 6sqft
The LPC designation pertains only to the exterior of the structure, so the interior atrium doesn’t need the Commission’s approvals. The new glass curtain wall proposed for the 53rd Street entrances does, however, and will be heard at this coming Tuesday’s meeting.
RELATED:
- Former Citicorp Center is the city’s newest landmarked building
- The Nearly Fatal Design Flaw That Could Have Sent the Citigroup Center Skyscraper Crumbling
Renderings via Gensler
