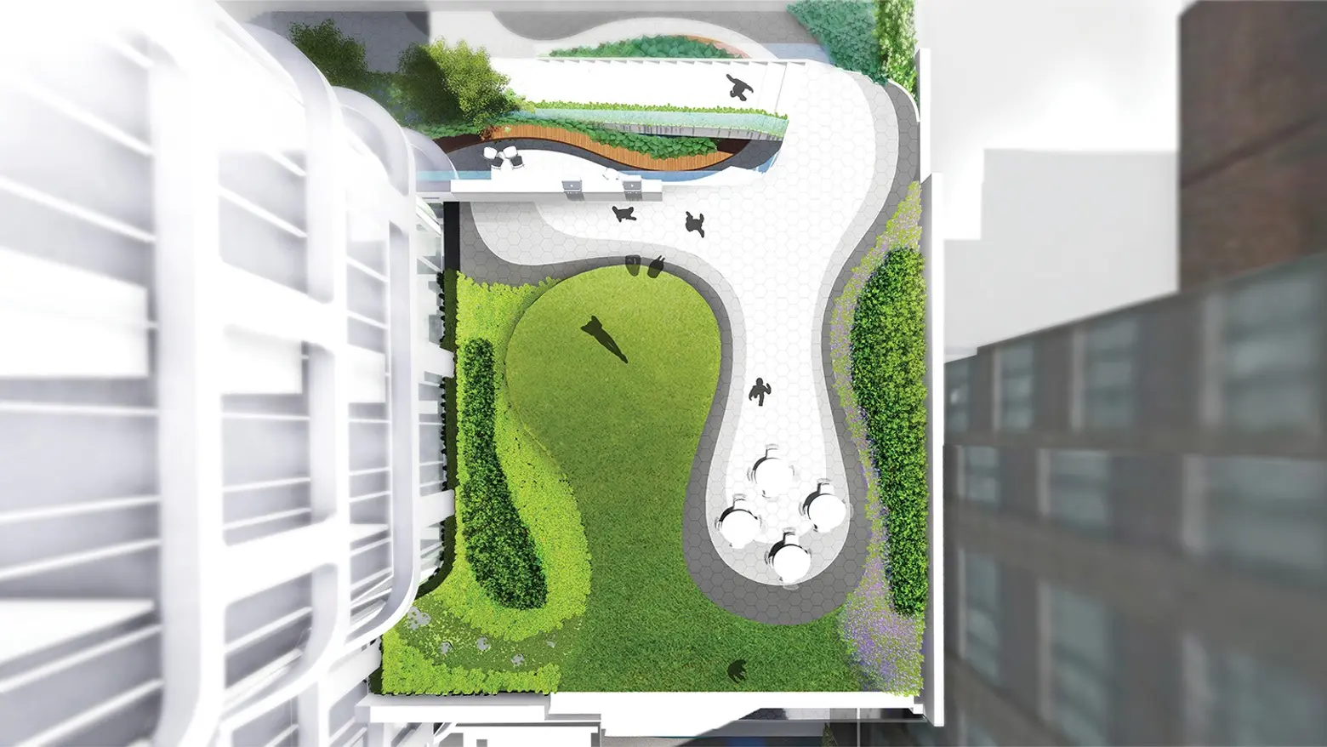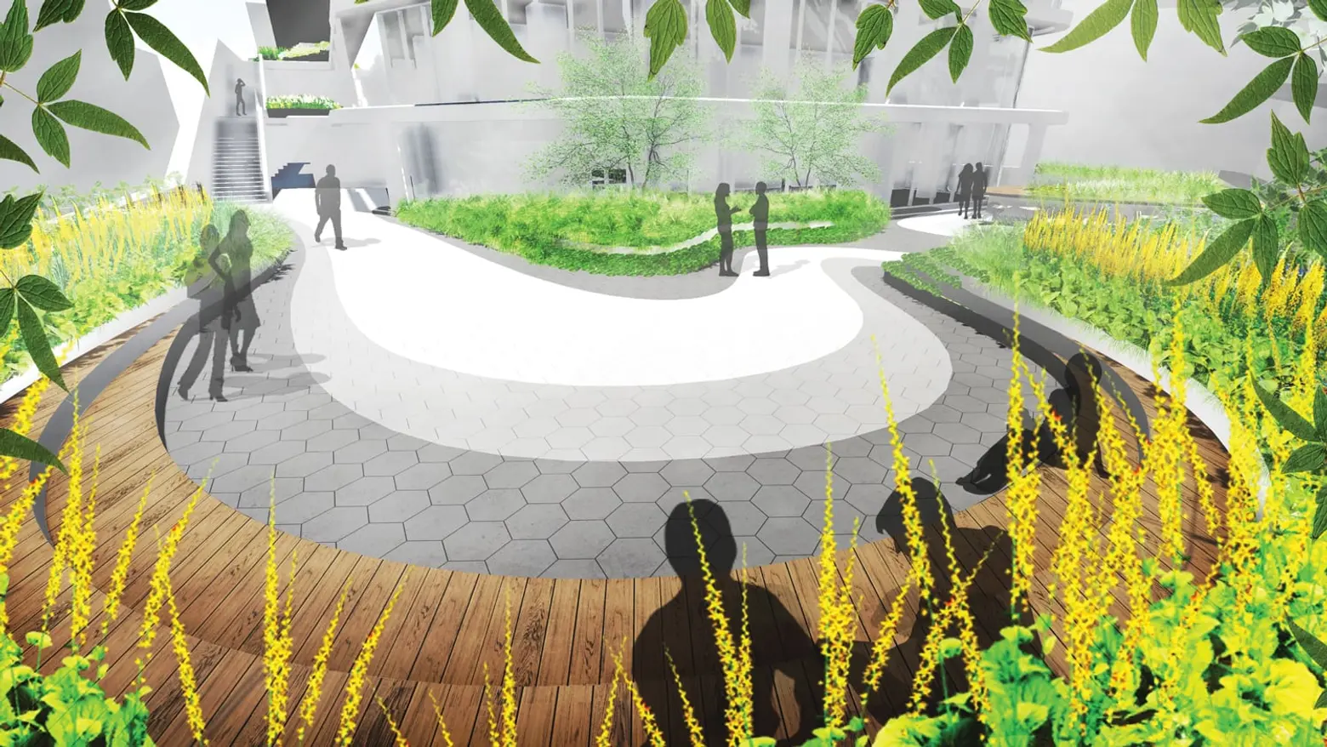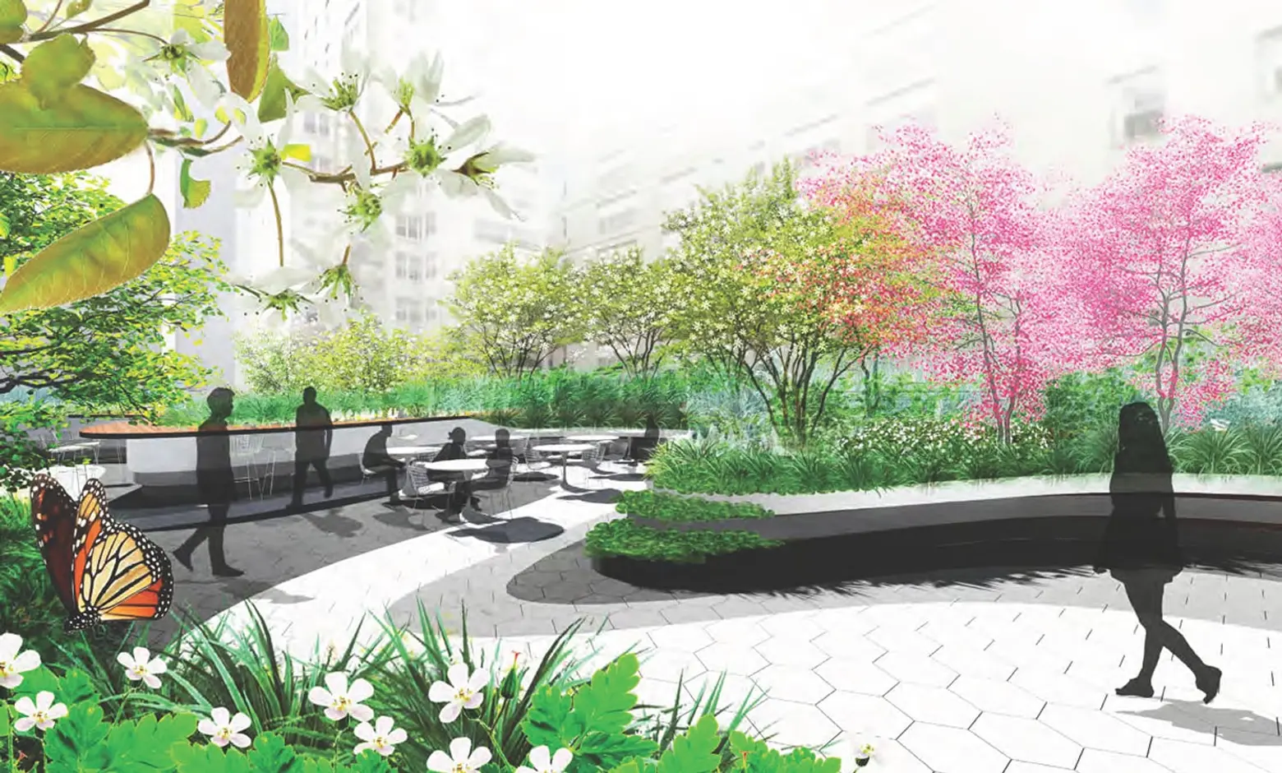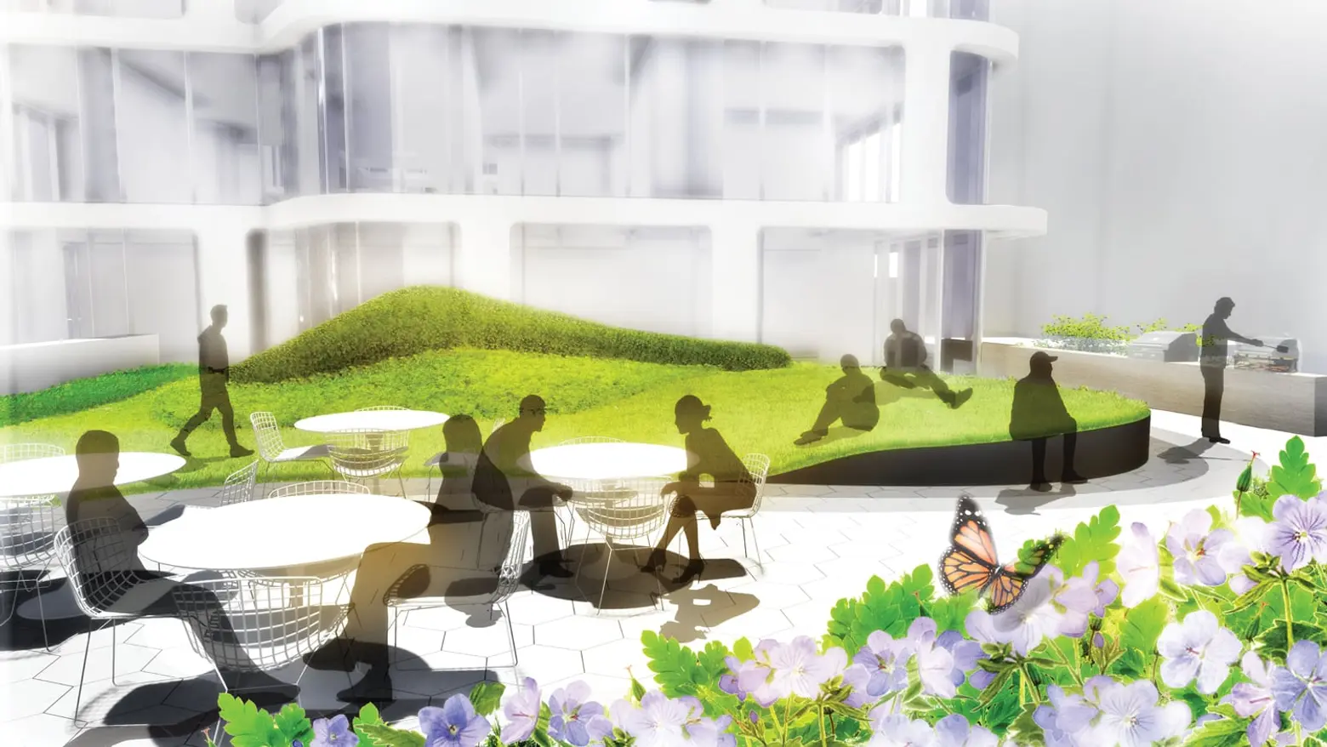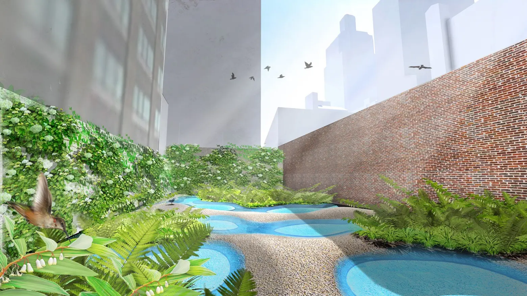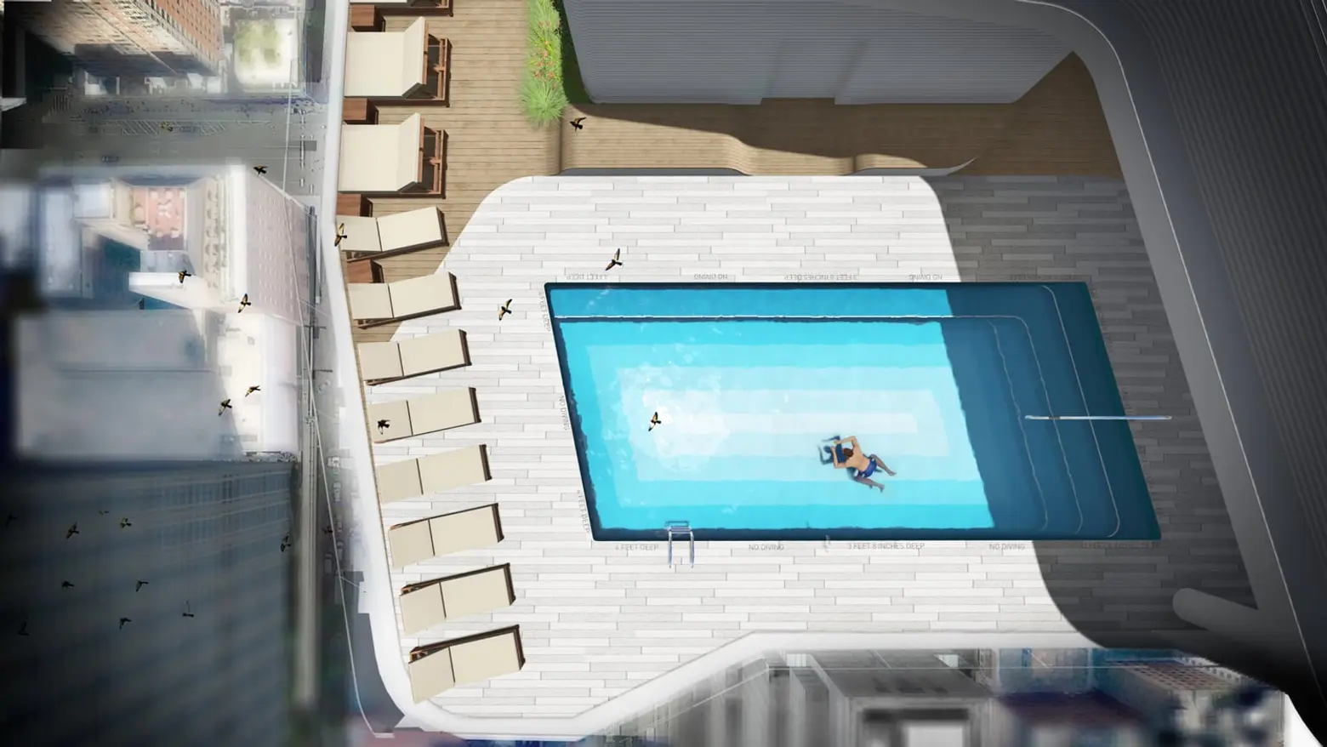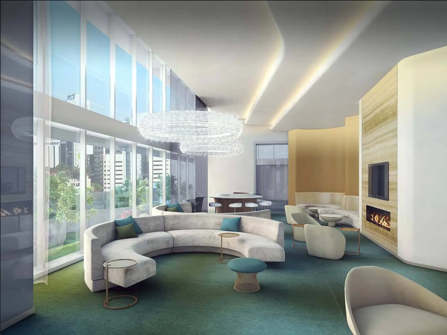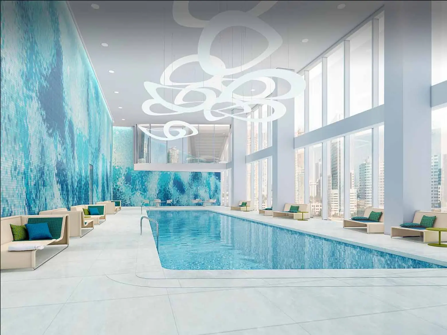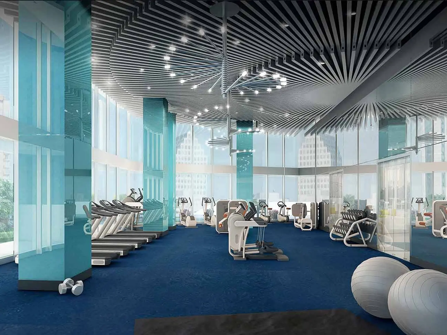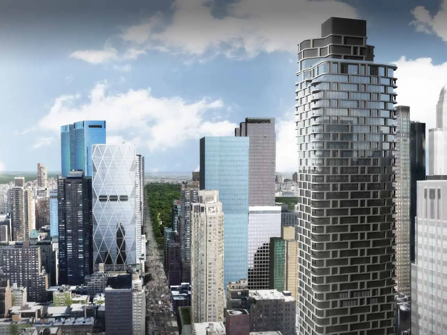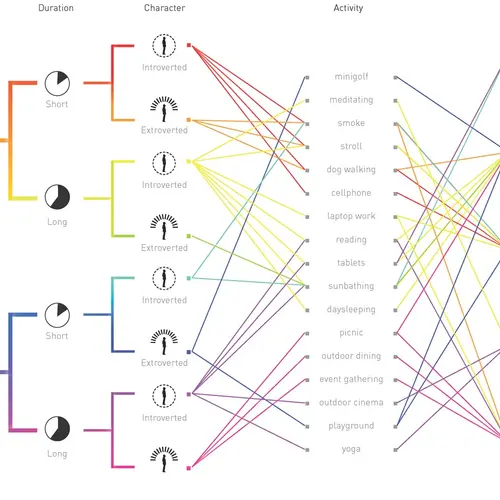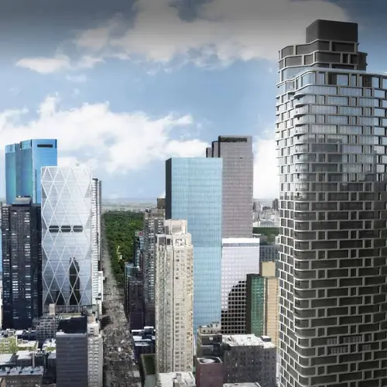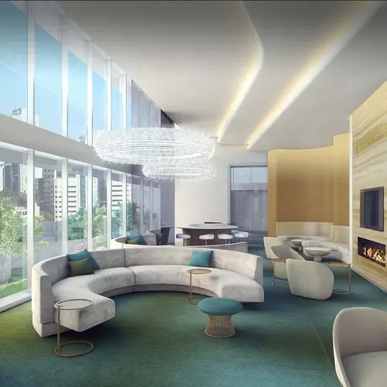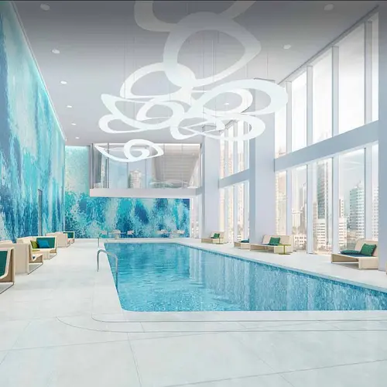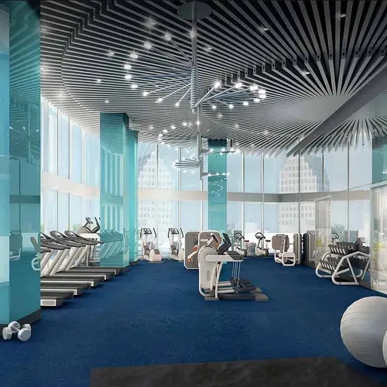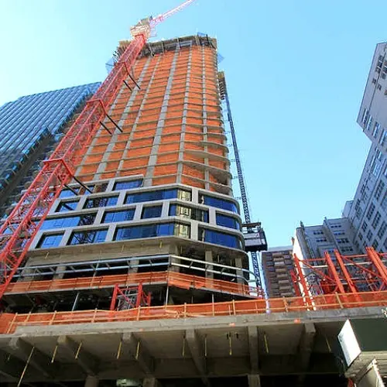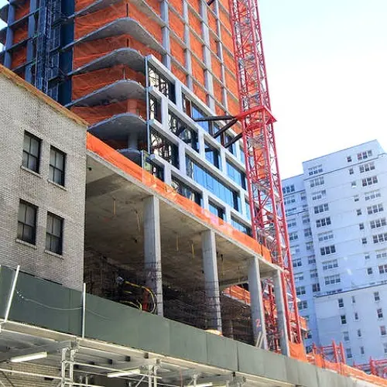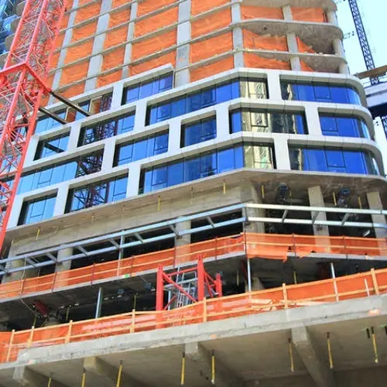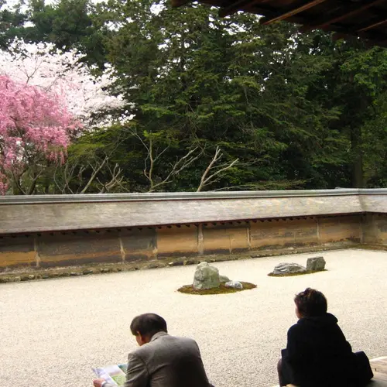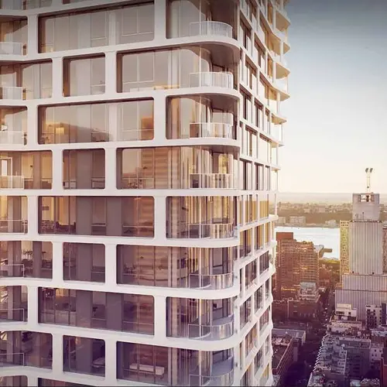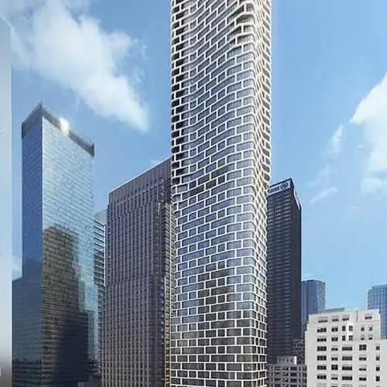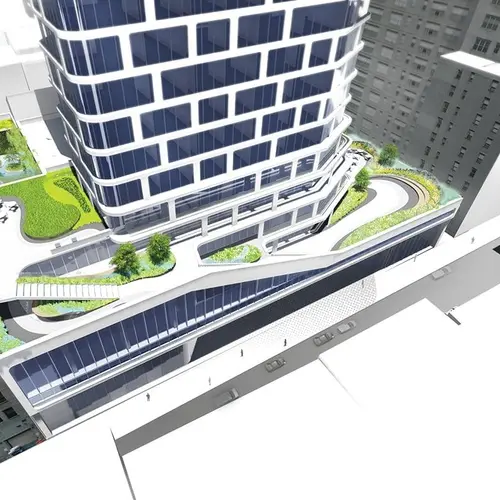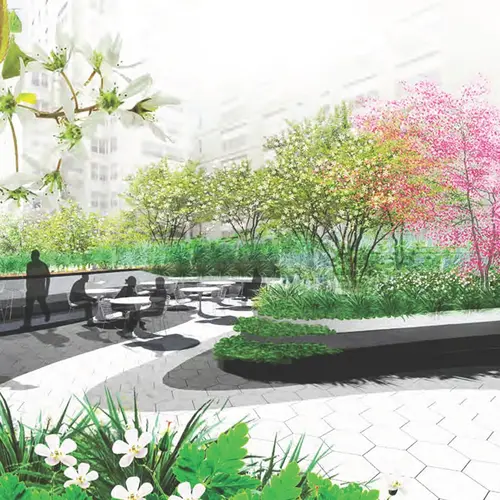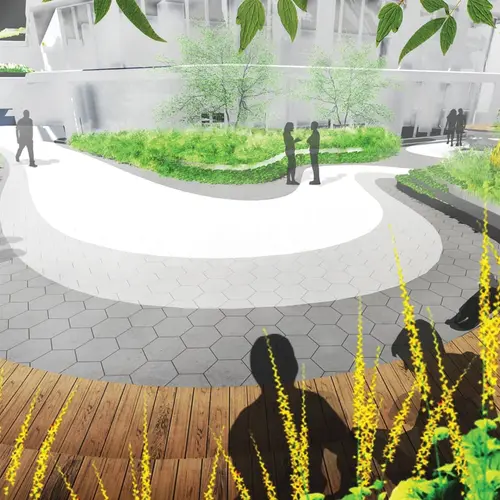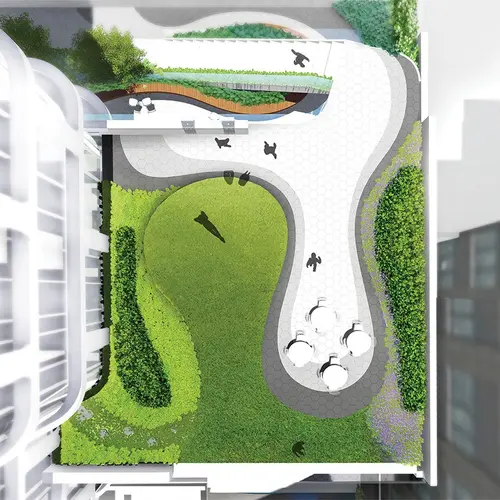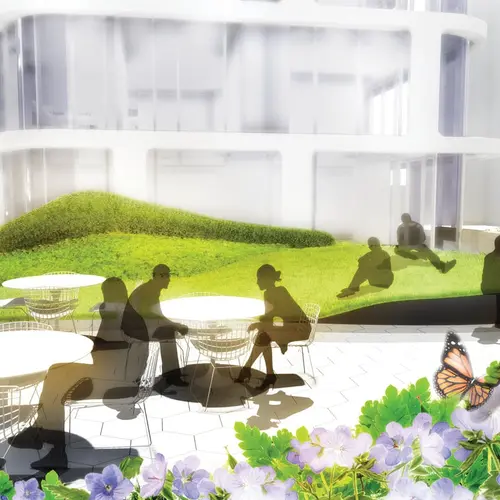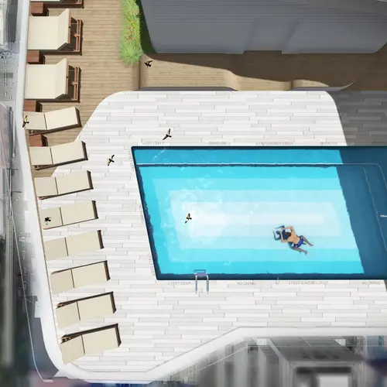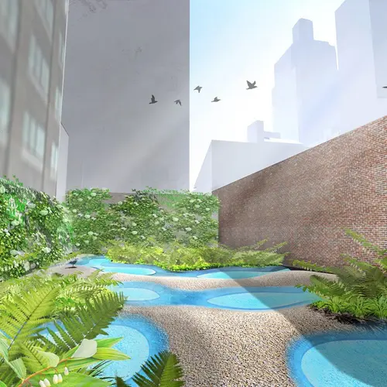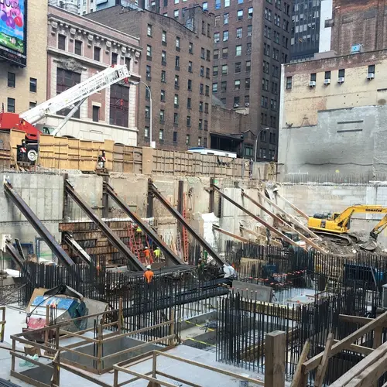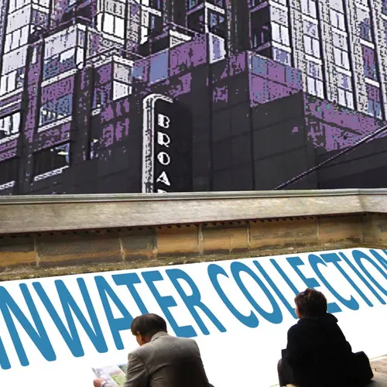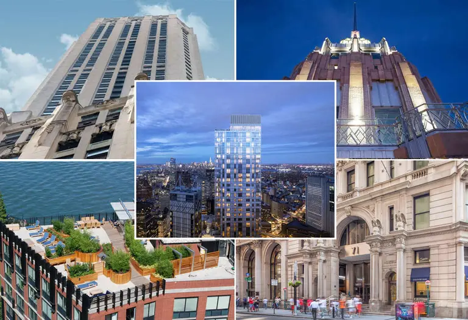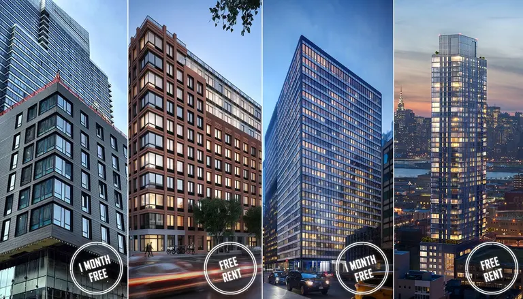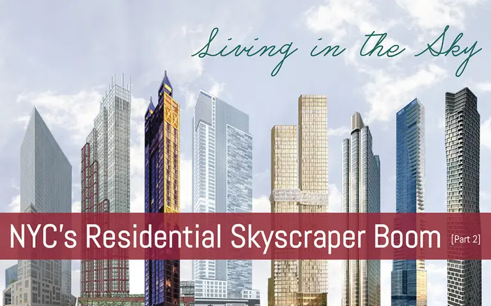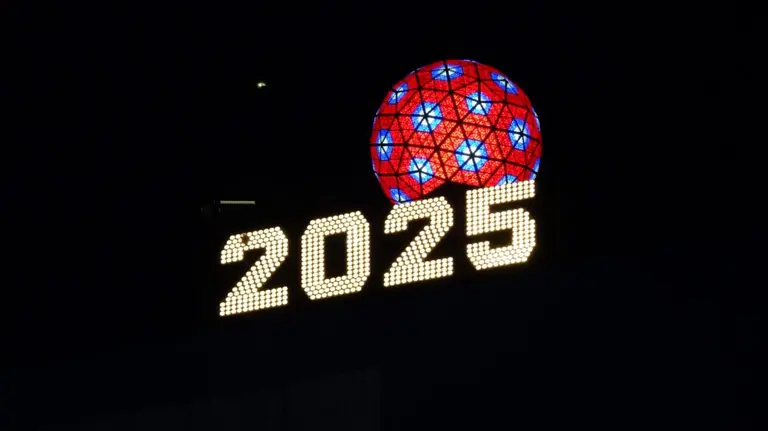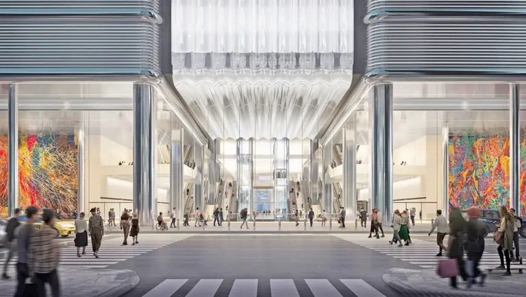First look at the undulating outdoor decks and pools at CetraRuddy’s Midtown West rental tower
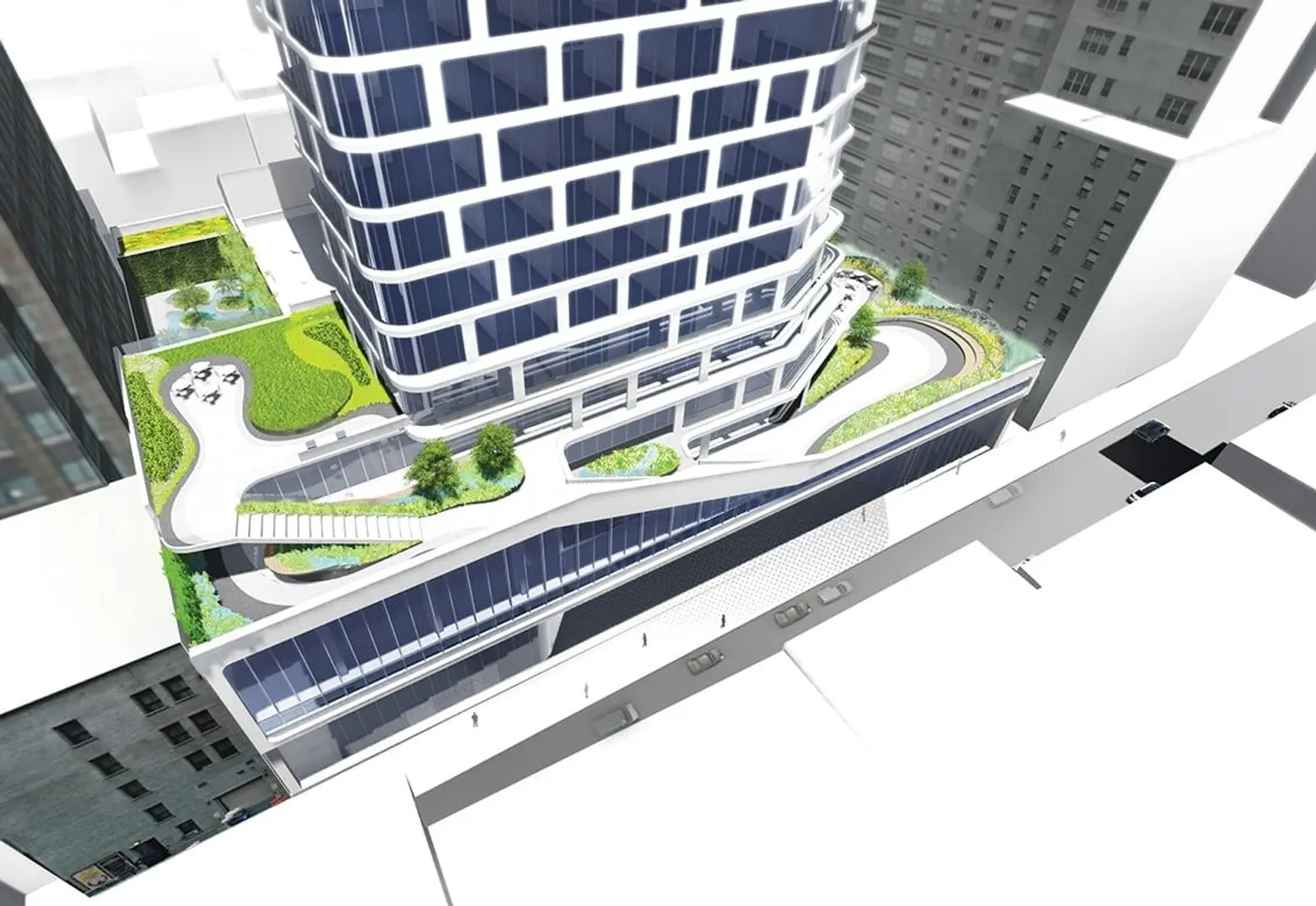
Algin Management‘s 700-foot-tall Midtown West rental tower recently reached 35 stories of its total 62-story height and now its lower floors are receiving their “sexy facade of curved glass and aluminum panels,” according to CityRealty. Located at 242 West 53rd Street (the former site of Roseland Ballroom), the building was designed by CetraRuddy, who said their curvaceous silhouette was imagined as “a contextual sculpture surrounded by space, creating apartments that captured the views on all sides.” These curving forms are mimicked on the multi-level deck from Terrain Work, who have just shared renderings of these undulating outdoor spaces, including the open-air swimming pool, rock garden that doubles as a rainwater collection source, and multiple gardens and patio areas.
Terrain Work faced the challenge of creating “programmatic flexibility within limited space,” so they first researched the specific activities that would work best given site conditions such as light, wind, and noise.
Other amenities include a fitness center, indoor/outdoor swimming pool, basketball court, and roof deck. As seen in the renderings above, curving forms are repeated on the interiors, like the semi-circular couches in the lounge, rounded, fan-like ceiling in the gym, and the geometric light fixture in the pool room.
In total, the building will offer 426 rental apartments, from studios to four-bedrooms. Smaller units will be towards the bottom of the tower, while the upper, larger units will have views of the skyline and even Central Park.
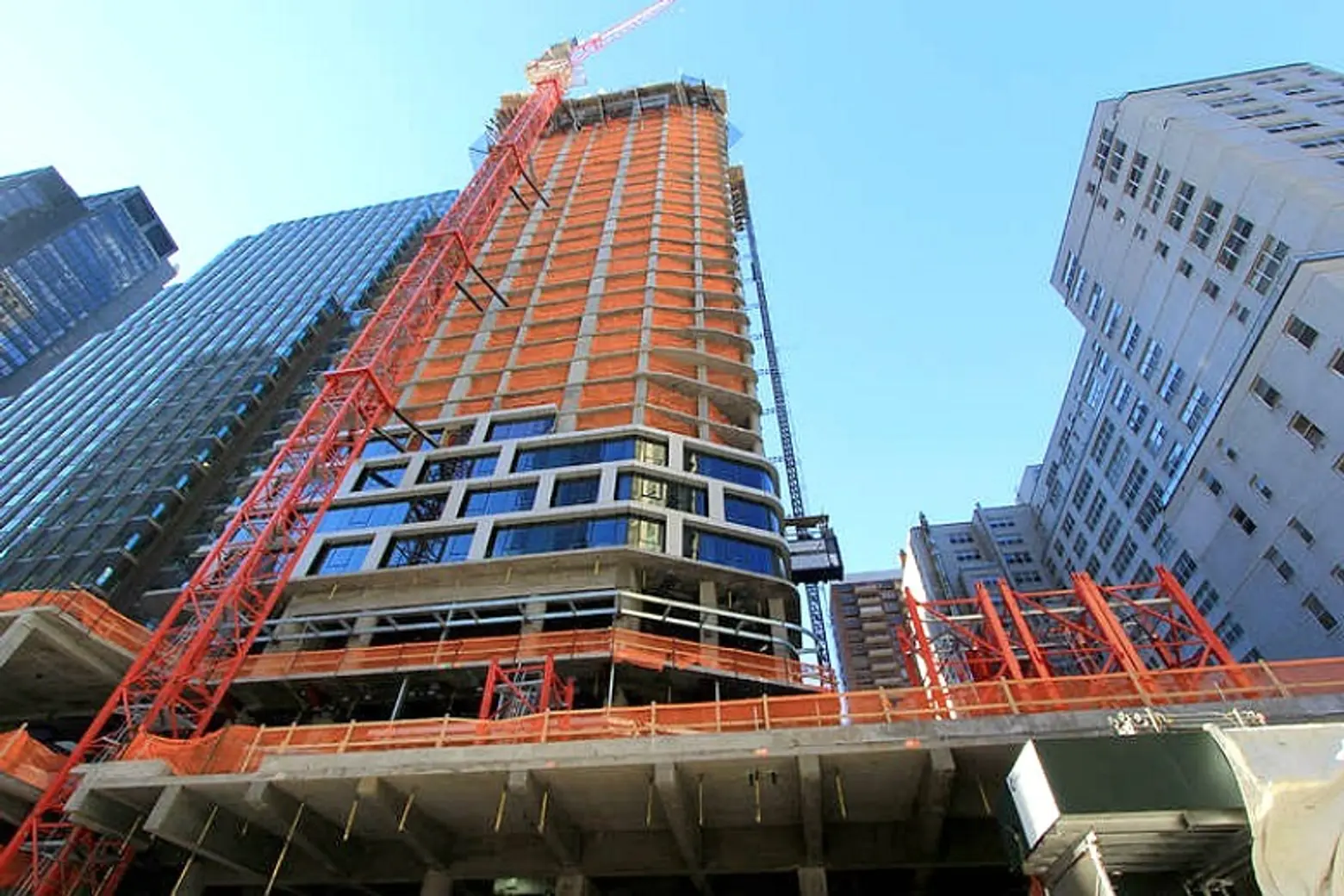 Current view of construction, via CityRealty
Current view of construction, via CityRealty
[Via CityRealty]
RELATED:
- Jeanne Gang reveals sparkly new renderings of High Line-hugging Solar Carve Tower
- Mysterious ‘Japan Land’ renderings reveal a lantern-inspired building near Penn Station
- ODA’s crystalline 10 Jay Street gets new renderings of retail and office space
Deck renderings via Terrain Work; Facade and interior renderings via CetraRuddy; Construction shots via CityRealty
