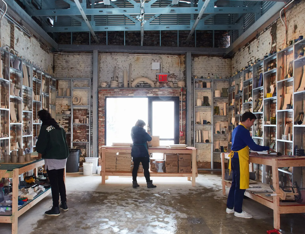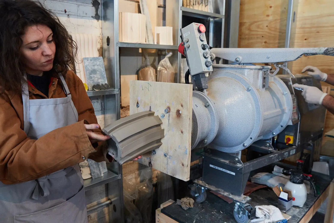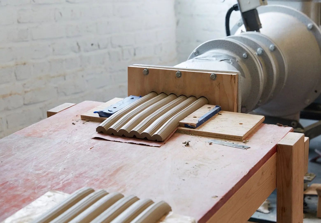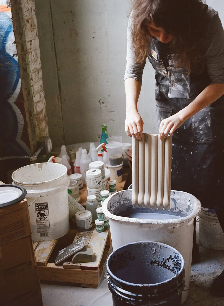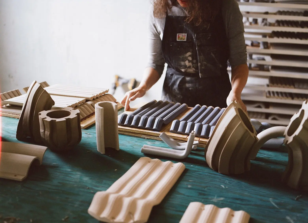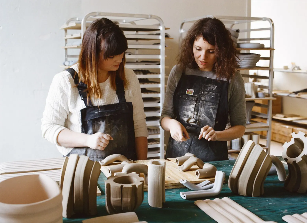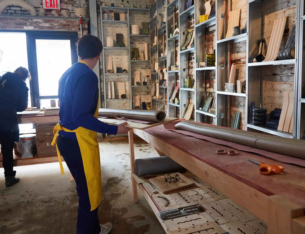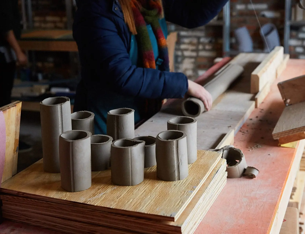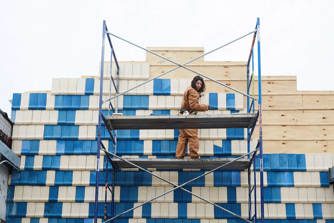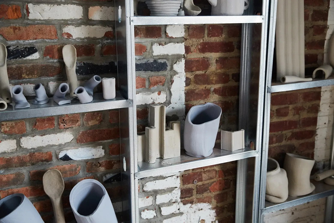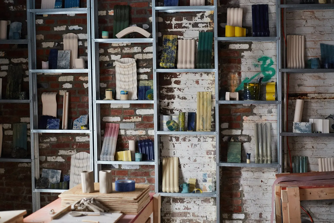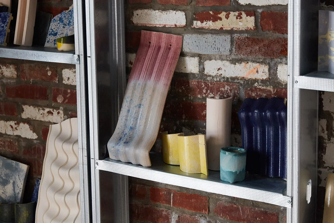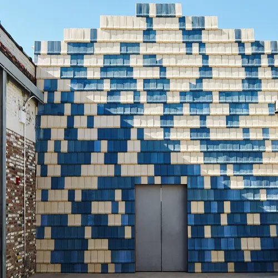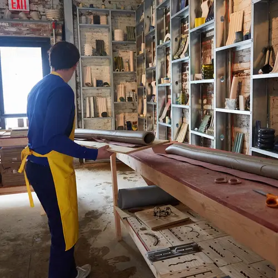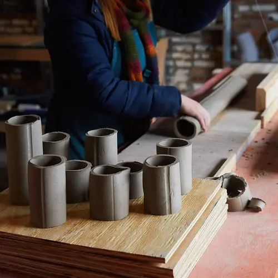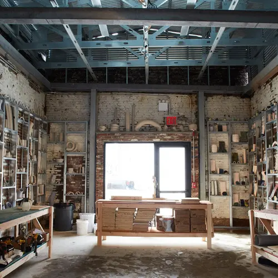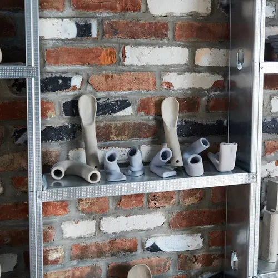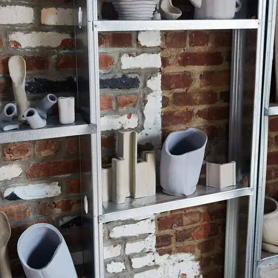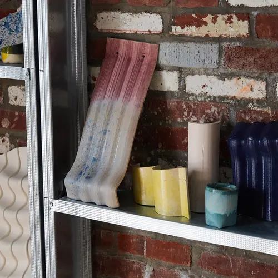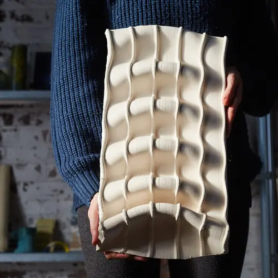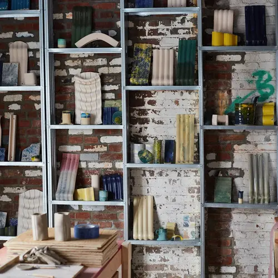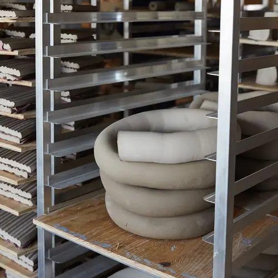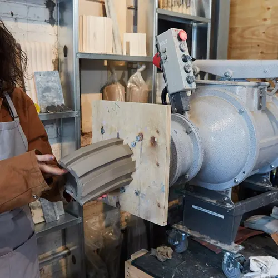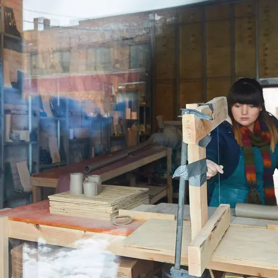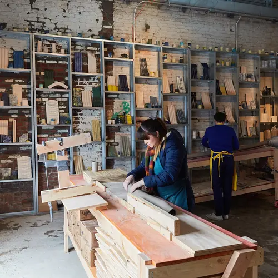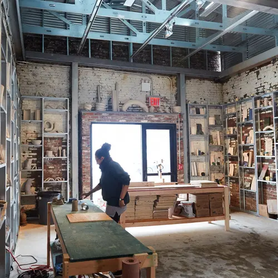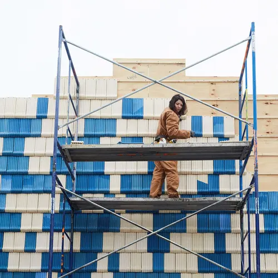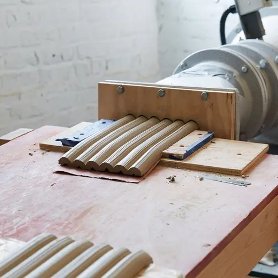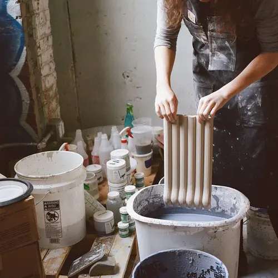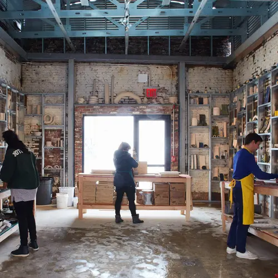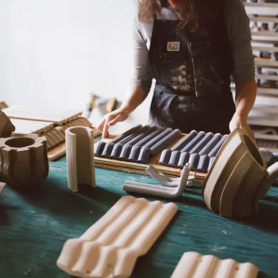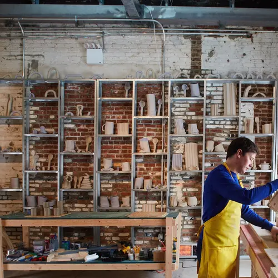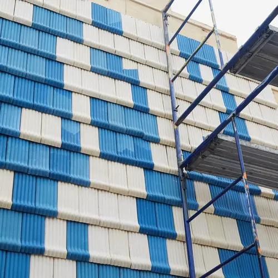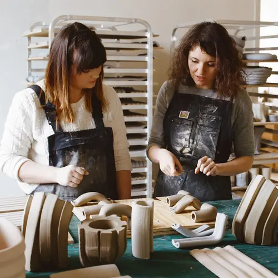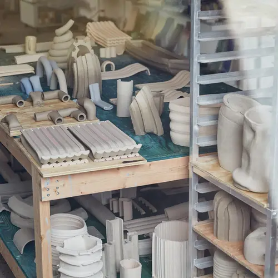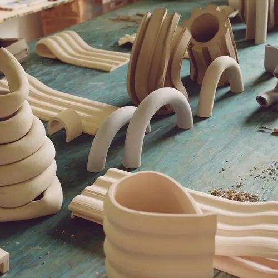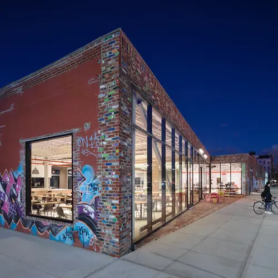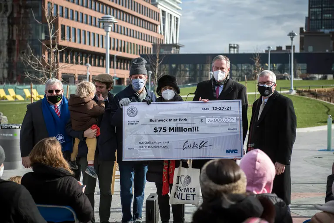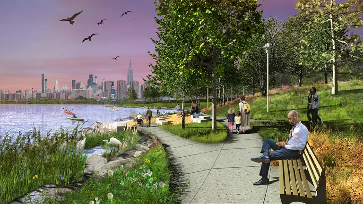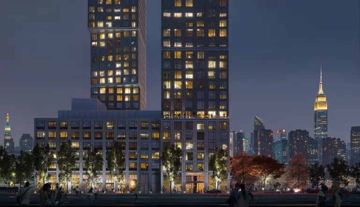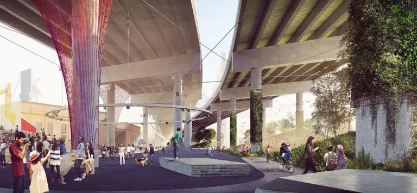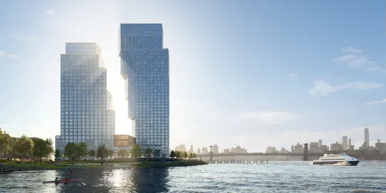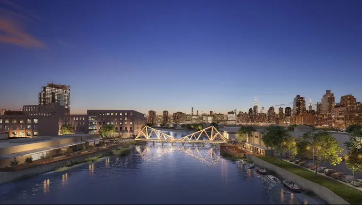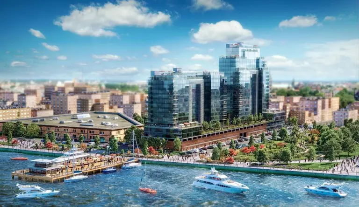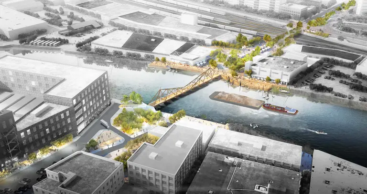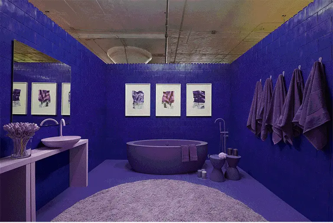Greenpoint creative hub gets a funky clay factory from design collective Assemble
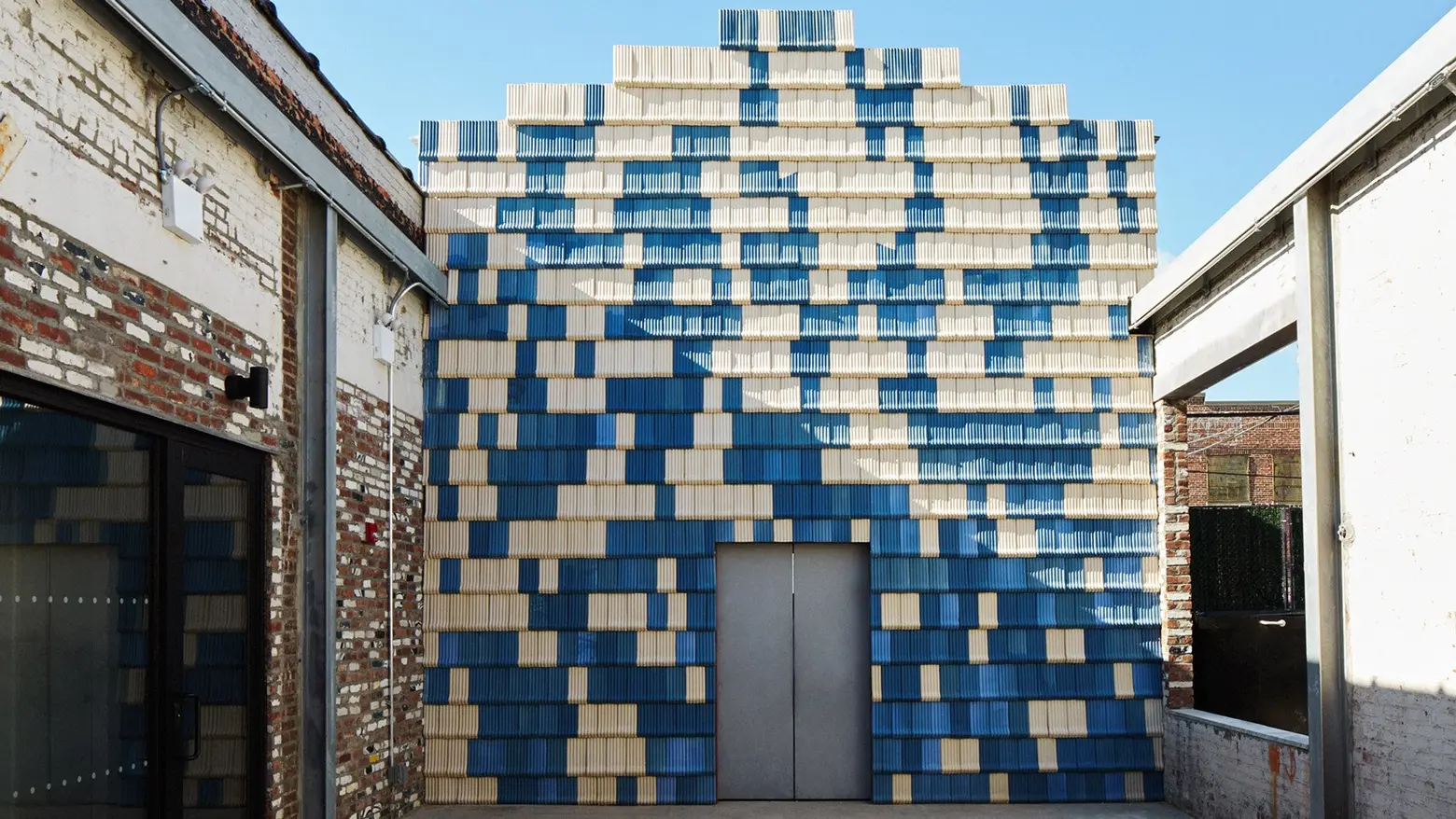
London-based collective Assemble works across art, architecture, and design “to address the typical disconnection between the public and the process by which places are made.” They’ve employed this philosophy at their first U.S. project–a temporary clay-extruding factory in the courtyard of Greenpoint’s A/D/O creative hub, known as “A Factory As It Might Be.” As Dezeen explains, the firm first built only a steel roof on top of the brick walls, but after acquiring an industrial clay extruder and electric kiln and finding that of all the vessels and homewares being created the tiles were the most successful, they decided to use the ceramic tiles to create a colorful, geometric facade.
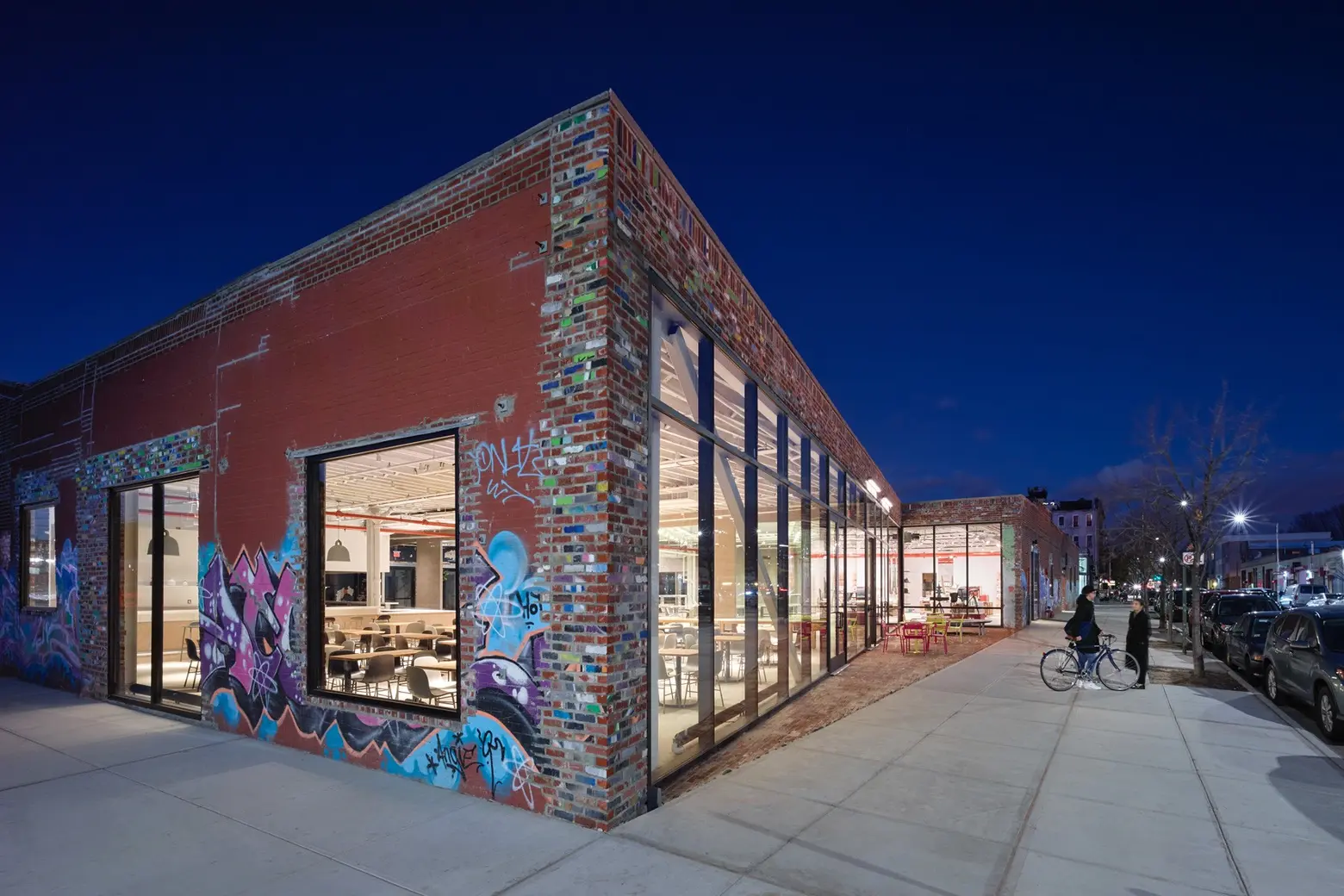
Courtesy A/D/O & nARCHITECTS, by Matthew Carbone
As part of their own design initiative, car company MINI founded A/D/O in 2016 in a 23,000-square-foot former warehouse. They then brought on nARCHITECTS to turn the building into a unique creative hub that combines spaces for events and exhibitions, design education, free communal workspace, a fabrication lab, design shop, and a restaurant. They’re currently in the inaugural season of their Design Academy, which explores the theme, “UTOPIA VS. DYSTOPIA: Designing Our Imagined Futures.”
Assemble’s space is part of the Academy; as founding member Lewis Jones explains, “We are interested in how utopian ideas can be applied to the very practical reality of construction, and how building elements – and their method of production – can become an expression of social, economic and political aspirations.”
The clay extruder pushes material through holes in metal plates to create different shapes. Over the course of its three-month stay, the factory will produce all types of products, from planters and permanent tiles for A/D/O’s courtyard to dinnerware for the restaurant.
One of Assemble’s well-known U.K. projects (it earned them the 2015 Turner Prize) is the Granby Workshop, a social enterprise making handmade home products as part of a community-led rebuilding of a Liverpool neighborhood. In New York, members of the Workshop assisted in the factory’s development and served as instructors for the machinery, so that the local community can continue to produce wares after the project officially ends in April.
The facade, too, was partially borrowed from another one of their projects, Yardhouse, an affordable creative workspace in Stratford. Here, as the firm explains, the facade is comprised of “colourful concrete tiles handmade on site. The unlikely scale and intricacy of this façade forms a backdrop for the active public yard onto which it faces.”
A/D/O’s design director Daniel Pittman said of the project, “Assemble’s interest in the broader implications of their work and the potential for design to have real-world impact strongly resonates with the core tenants of the Design Academy. The team has successfully framed A Factory As It Might Be as a conduit for collaboration, and we’re excited to see how this project unfolds within the growing community at A/D/O.”
RELATED:
- Studio Visits: Go inside Lite Brite Neon’s colorfully gritty Gowanus workshop and showroom
- Domino Sugar Factory reveals renderings of creative office building The Refinery
- https://www.6sqft.com/macro-seas-david-belt-introduces-us-to-new-lab-an-84000-square-foot-thinkspace-in-the-navy-yard/Macro Sea’s David Belt takes us inside New Lab, an 84,000-square-foot thinkspace in the Navy Yard
All photos © Sam Nixon unless otherwise noted
