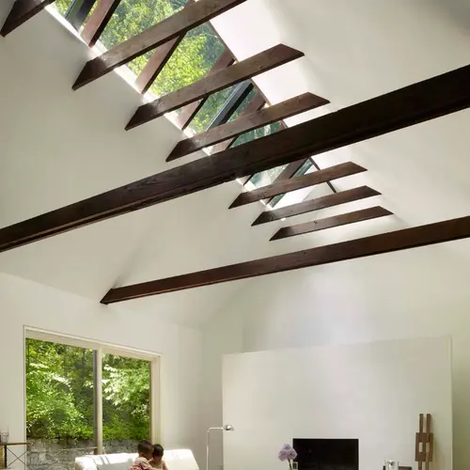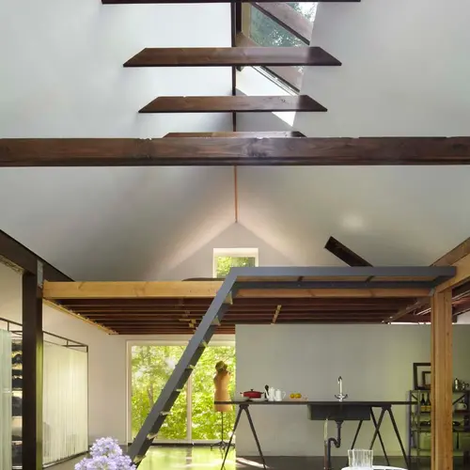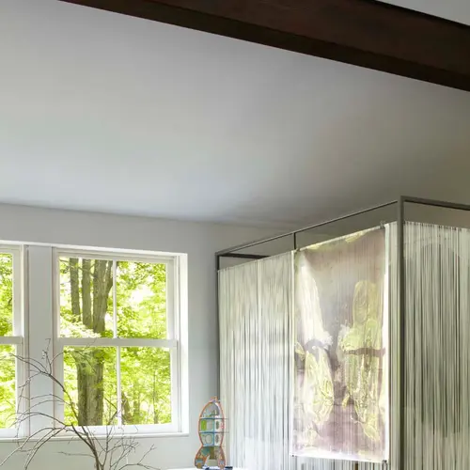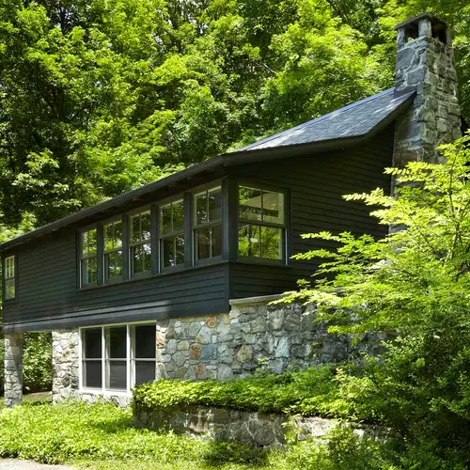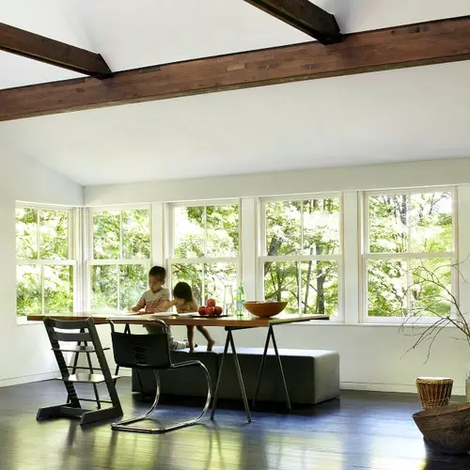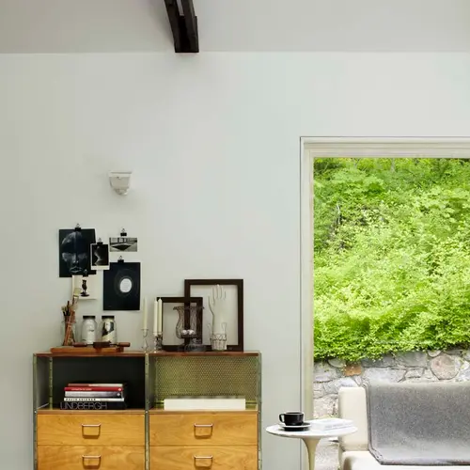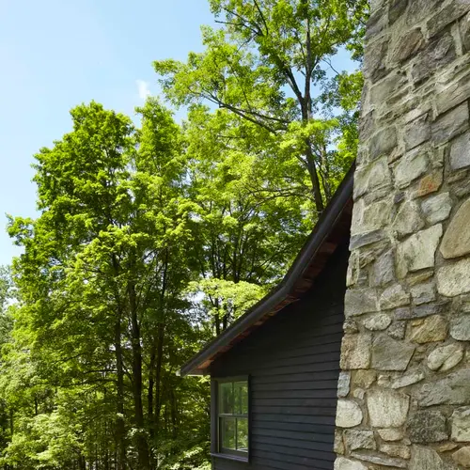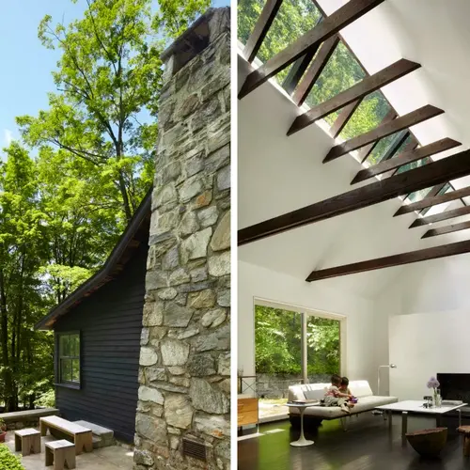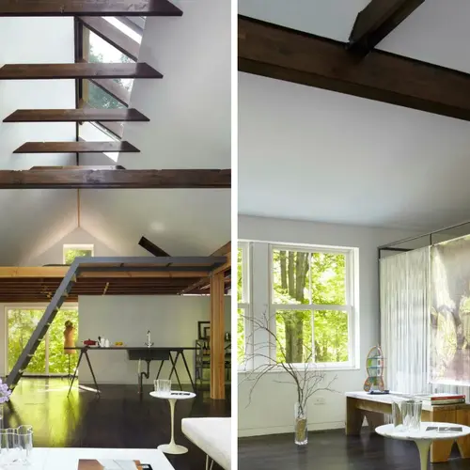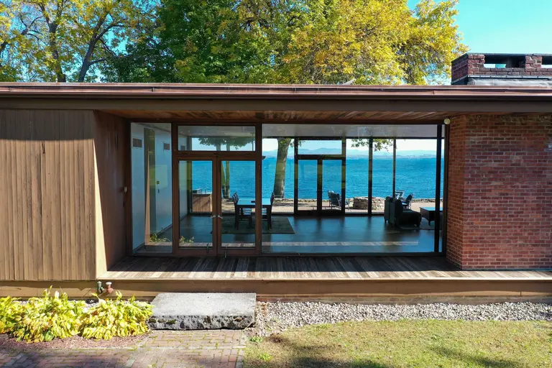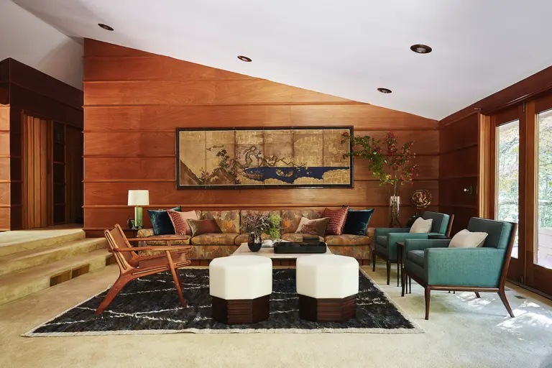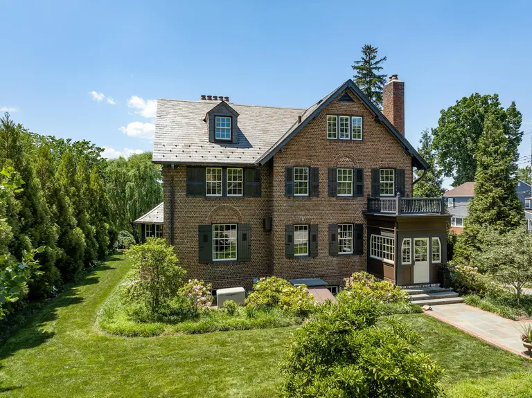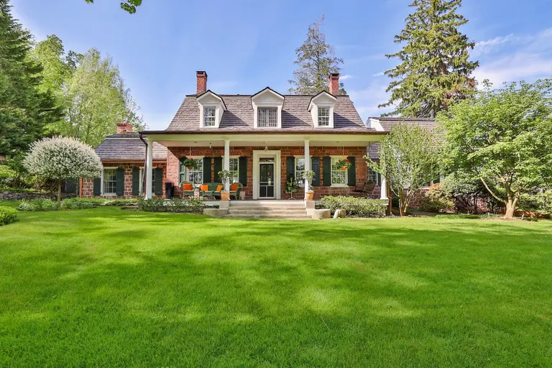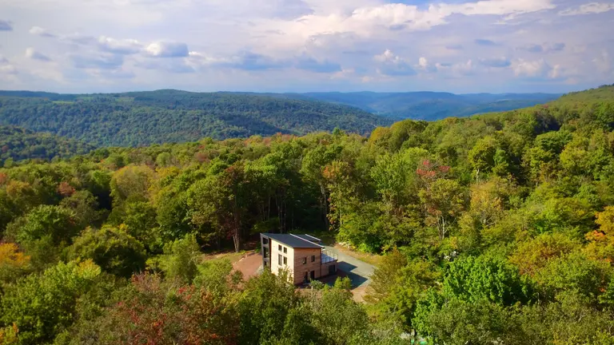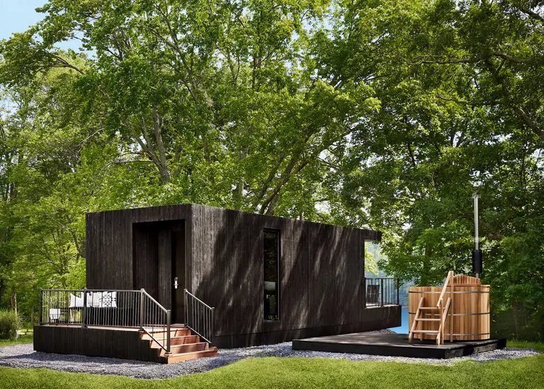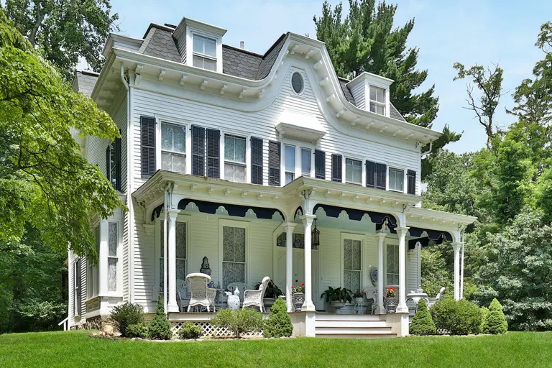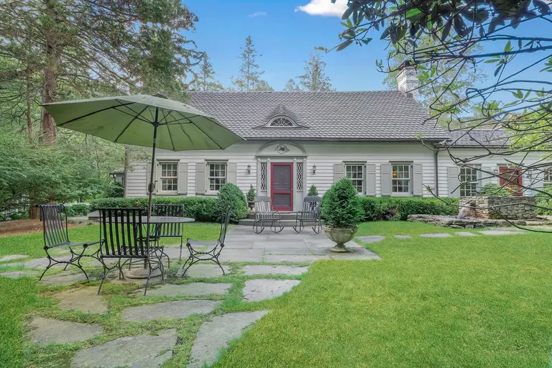A 1960s Upstate Log Cabin Transformed into a One-Room Family Home
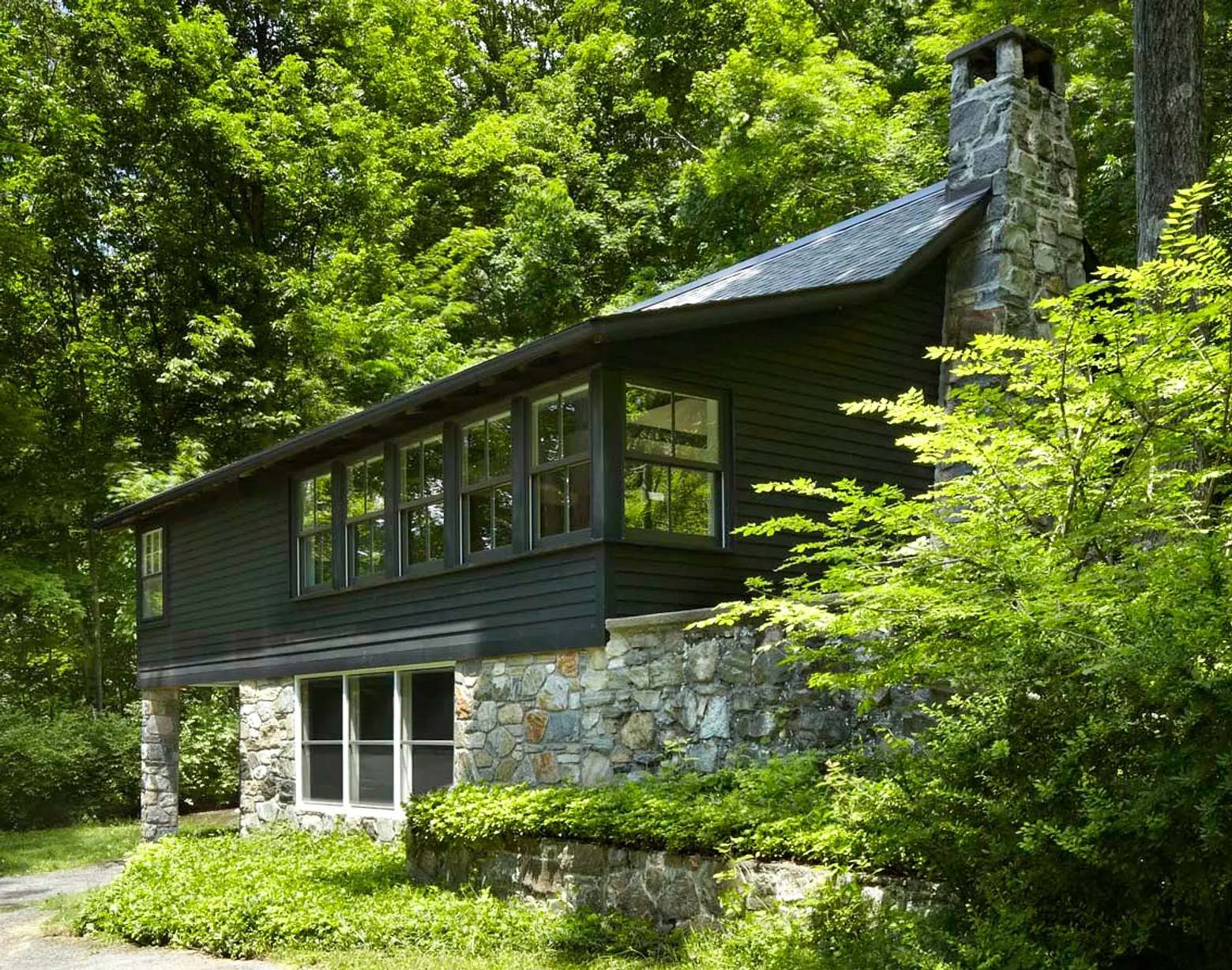
Takaaki Kawabata (Taka), a senior associate at architecture firm Janson Goldstein, and his wife, designer Christina Kawabata, wanted to move their family from Williamsburg, where their rent had quadrupled, to a rural home still within commuting distance to the city. After first seeing a 1960s log cabin in Garrison, New York, Taka wasn’t impressed. But, having grown up in a one-room farmhouse in Japan, when he looked over the plans he knew this was his family’s new home.
The couple bought the cabin for $335,000, embarked on a year-long $50,000 remodel, and transformed the outdated structure into an 1,100-square-foot family home with a completely open-plan layout and an excess-free living model.
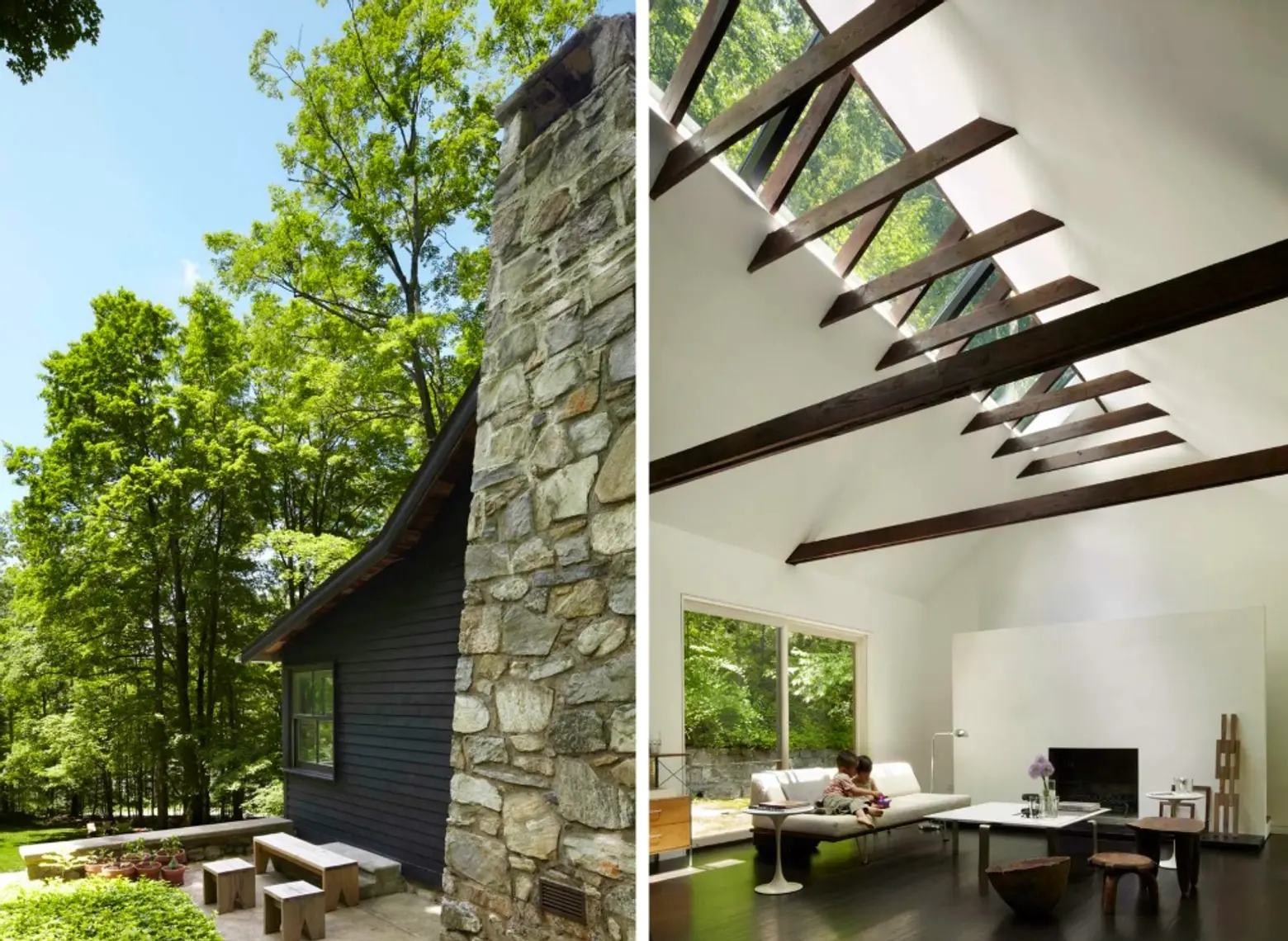
The renovation included the removal of cosmetic logs, replacing them with black cedar siding reminiscent of traditional Japanese farmhouses. Taka created a bright interior space by adding an 18-by-4-foot, north-facing skylight (which had to be delivered in three pieces) and a ribbon of south-facing windows, all of which were placed according to how light moves throughout the home. Black-stained original oak and maple floors add a contemporary feel, as does the minimalist fireplace with slate surround.
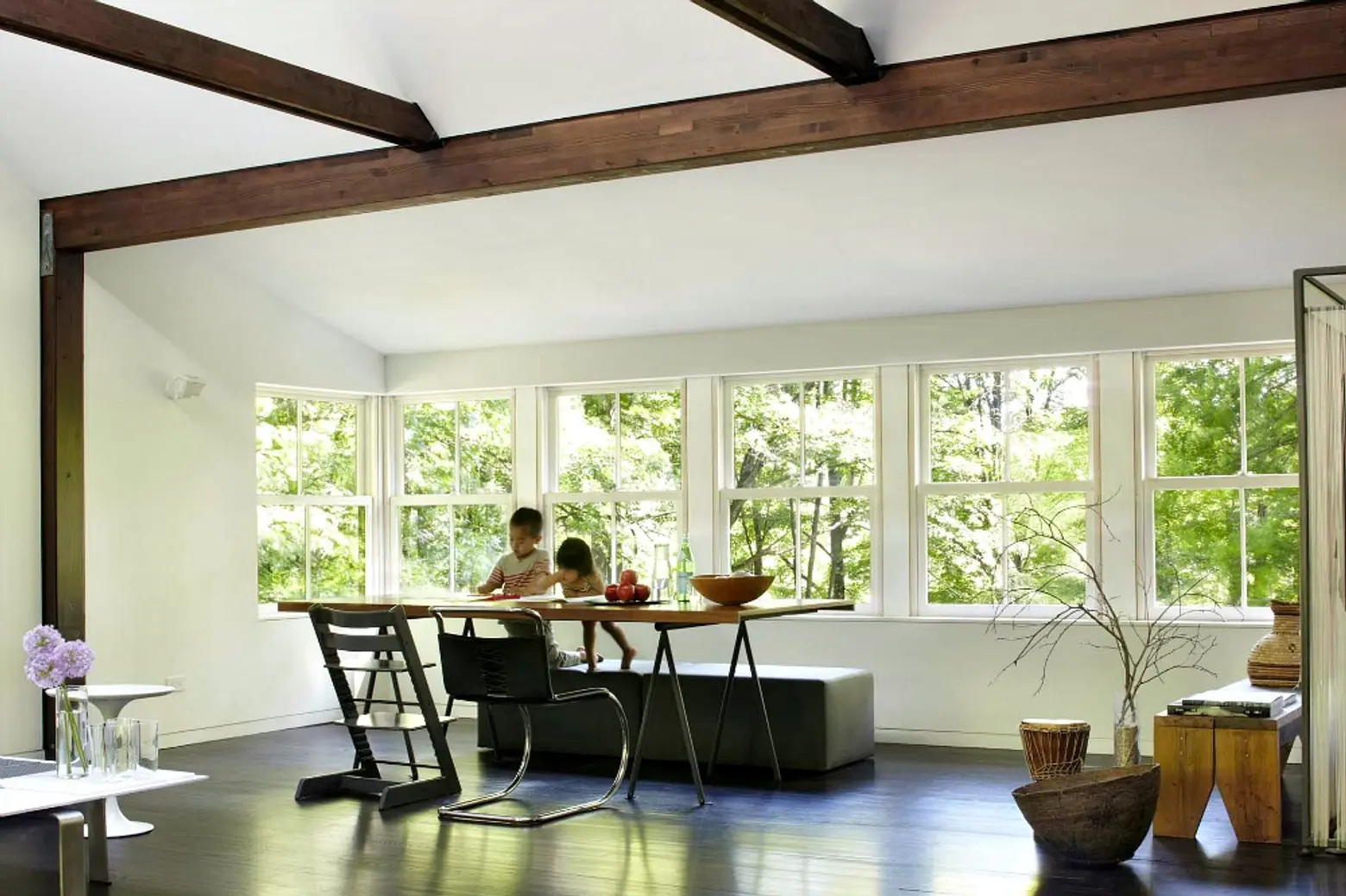
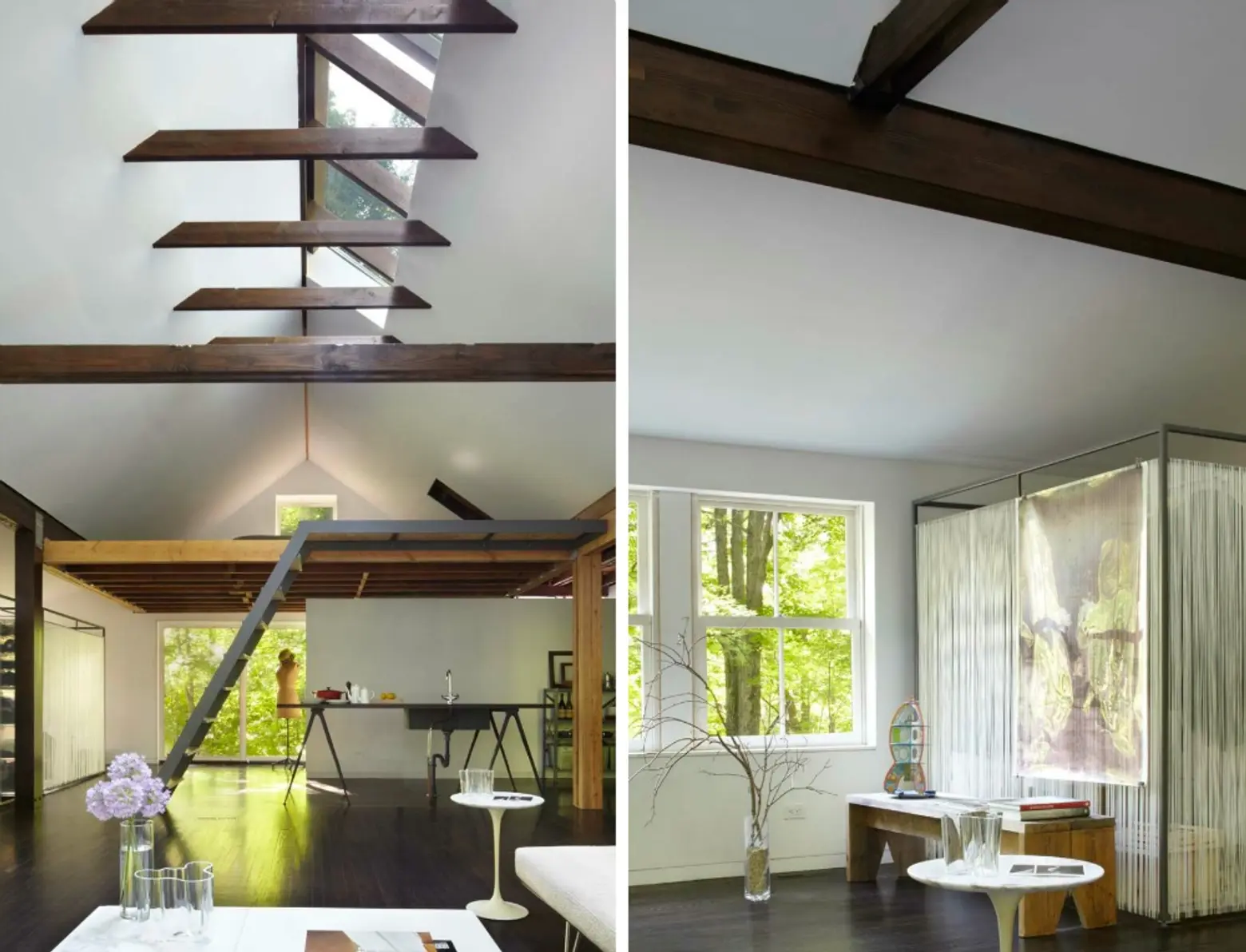
The couple also removed all of the small, dark interior rooms and created a dramatic open plan; the only closed room is Christina’s basement office. Even the bathroom isn’t totally walled off, but rather situated behind an 18-foot freestanding wall. The open setup was inspired by the type of Japanese house in which Taka grew up. Known as minkas, they are communal, one-room houses that originated in the 17th century. The parents have a sleeping loft, below which is the kids’ area that includes a playroom, bedroom, closet, and art gallery. This space is surrounded by a metal screen wound with white nylon string.
So far, the couple has no problem with their one-room house, but they do hope to put an addition on in the future.
See more photos of the converted cabin on Remodelista; explore Christina’s firm Takatina‘s work; look at other projects from Janson Goldstein.
[Via Remodelista]
Photos via Janson Goldstein
