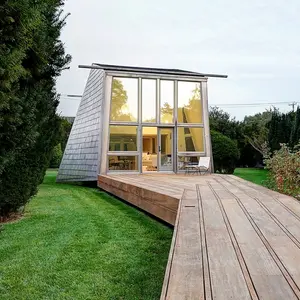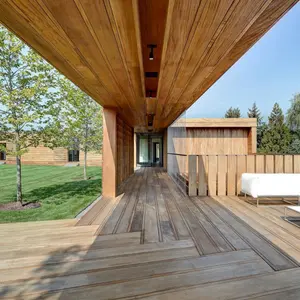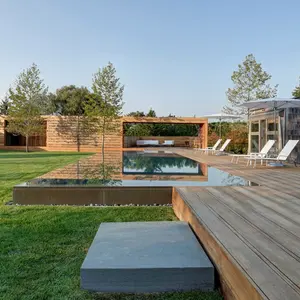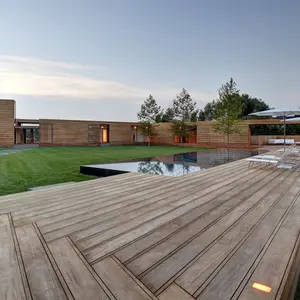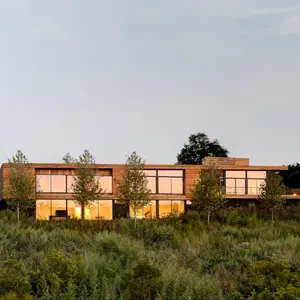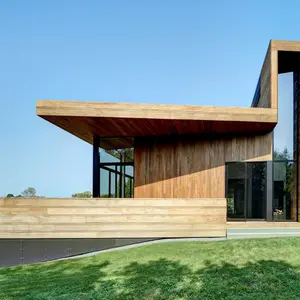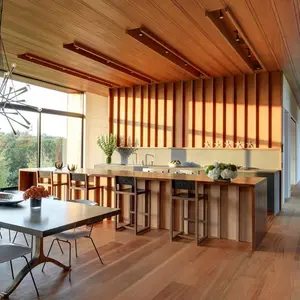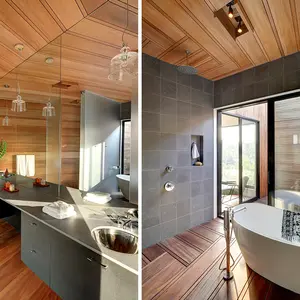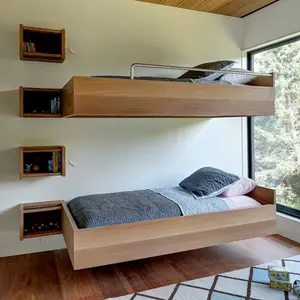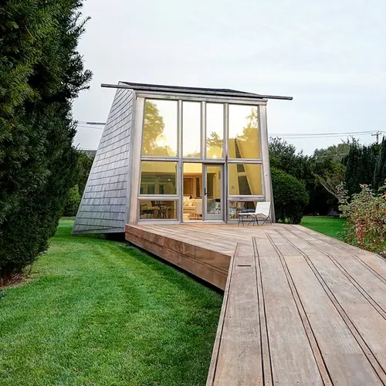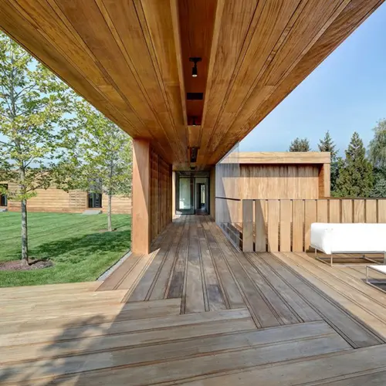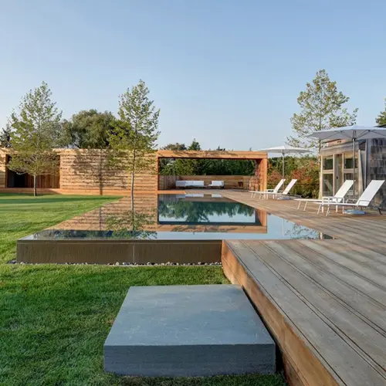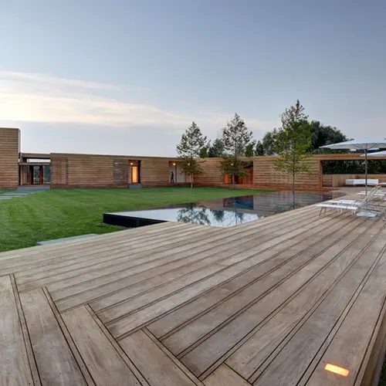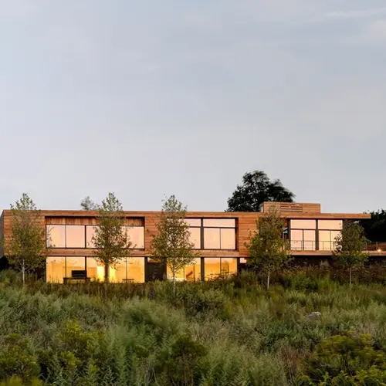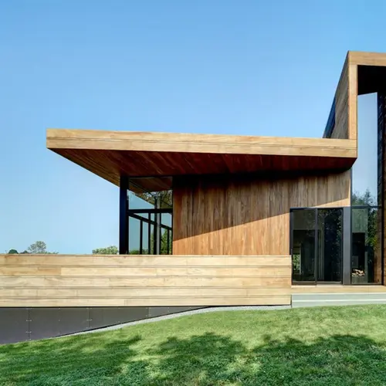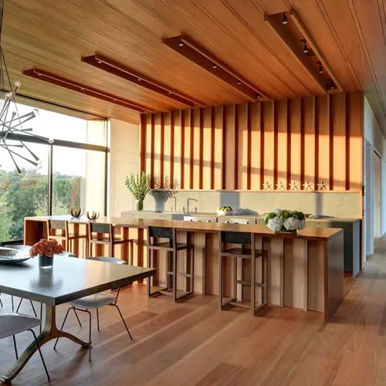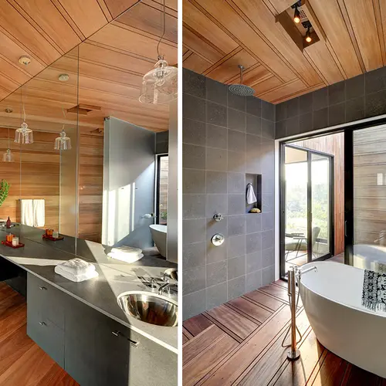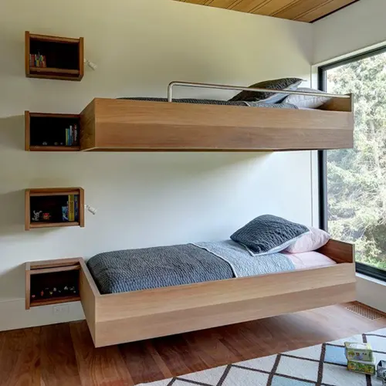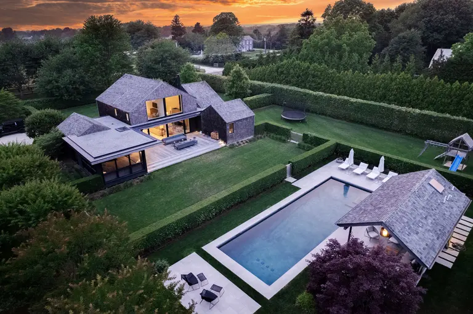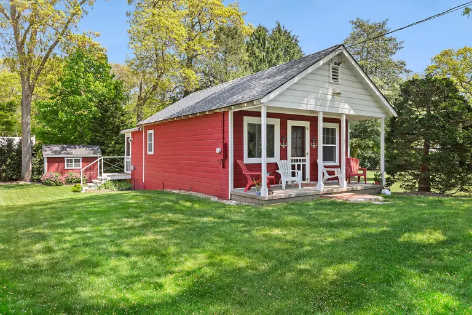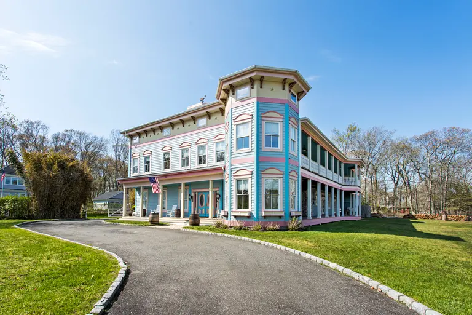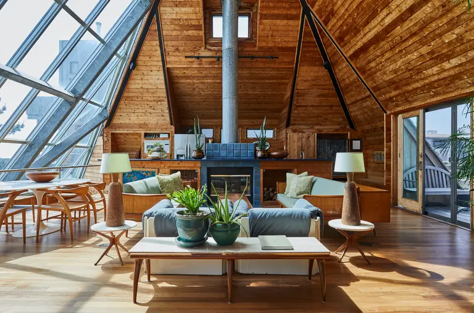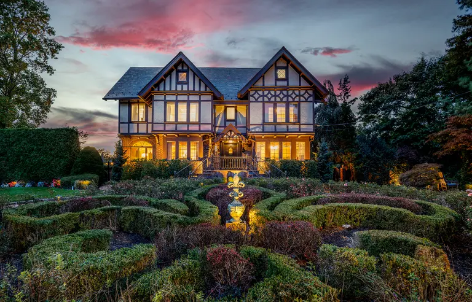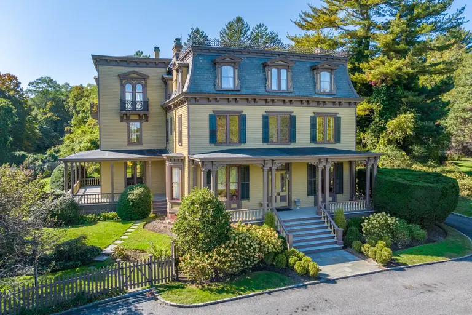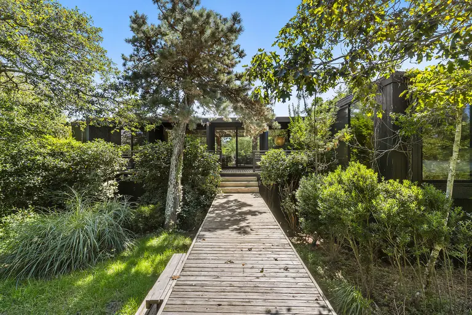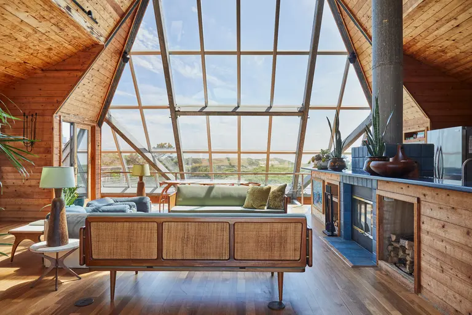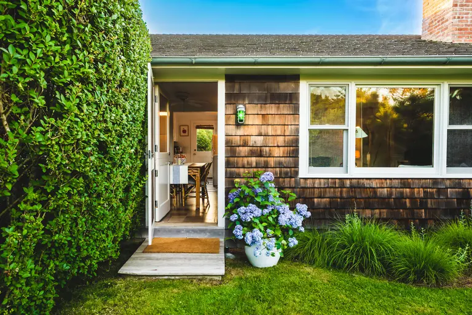A Boardwalk Connects Historic Buildings at Bates Masi + Architects’ Mothersill Home

Elevated, wooden boardwalks are a common site along the beaches and dunes of Eastern Long Island. Their simple, resilient construction carefully negotiates the changing terrain, allowing accessibility to the sandy shores and deep blue sea. Bates Masi + Architects takes this vernacular design esthetic to a new level in their beautiful Mothersill home, which uses a boardwalk to connect the main property with sunbathing terraces, a pool, and two historic wooden shelters by renowned architect Andrew Geller.
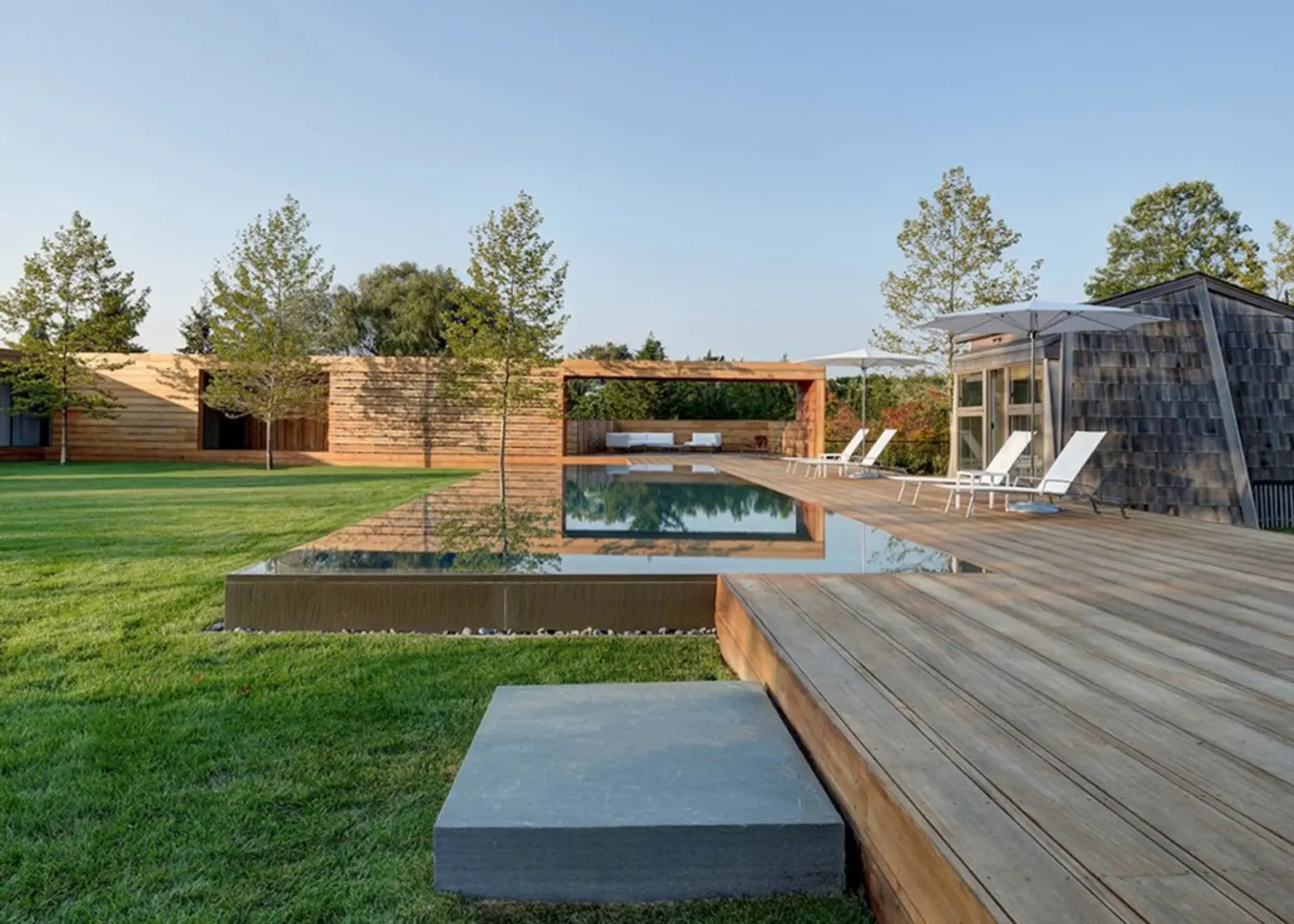
The beautiful Mothersill home is a beachfront property, constructed for a single family in Water Mill, New York. Originally designed as a vacation home, it features a long wooden boardwalk used as an architectural device for connecting disparate wooden structures with each other and the luscious garden. This unique path starts as an extension of the main property extending through rare species of Yew, more than 400,000 Siberian Iris, and a low-lying wetland.
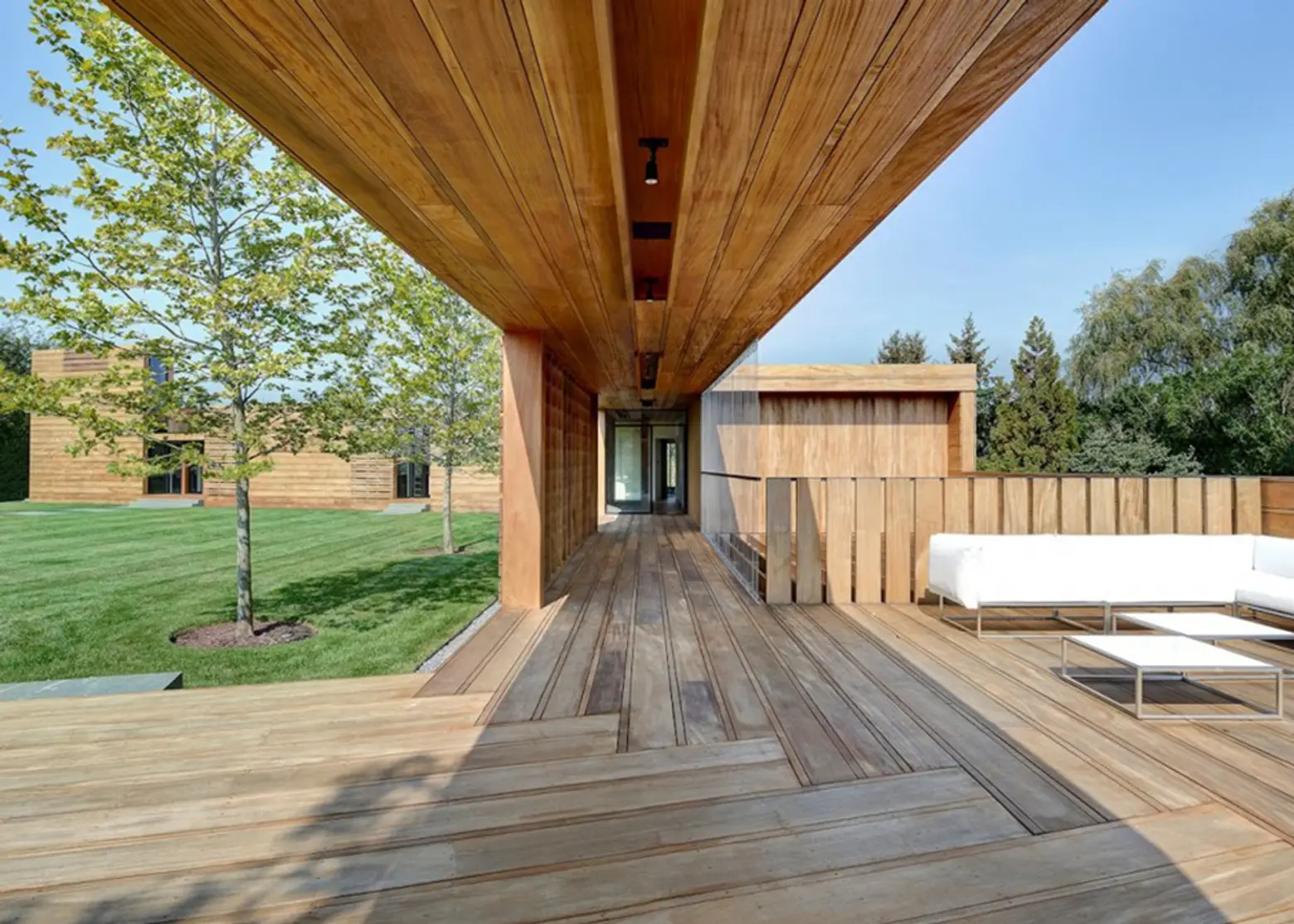
Architect, painter, and graphic designer Andrew Geller is famous for his 1950s and 60s sculptural beach houses in the coastal regions of New York, New Jersey, and Connecticut. The Mothersill site contains two of his structures from 1962, a small house and studio connected by a boardwalk, a common element in Geller’s work. Due to their historical significance, the architects and owners decided to protect these buildings and renovate them to their former glory, extending upon Geller’s original boardwalk design. The former studio is now outfitted as the pool house.
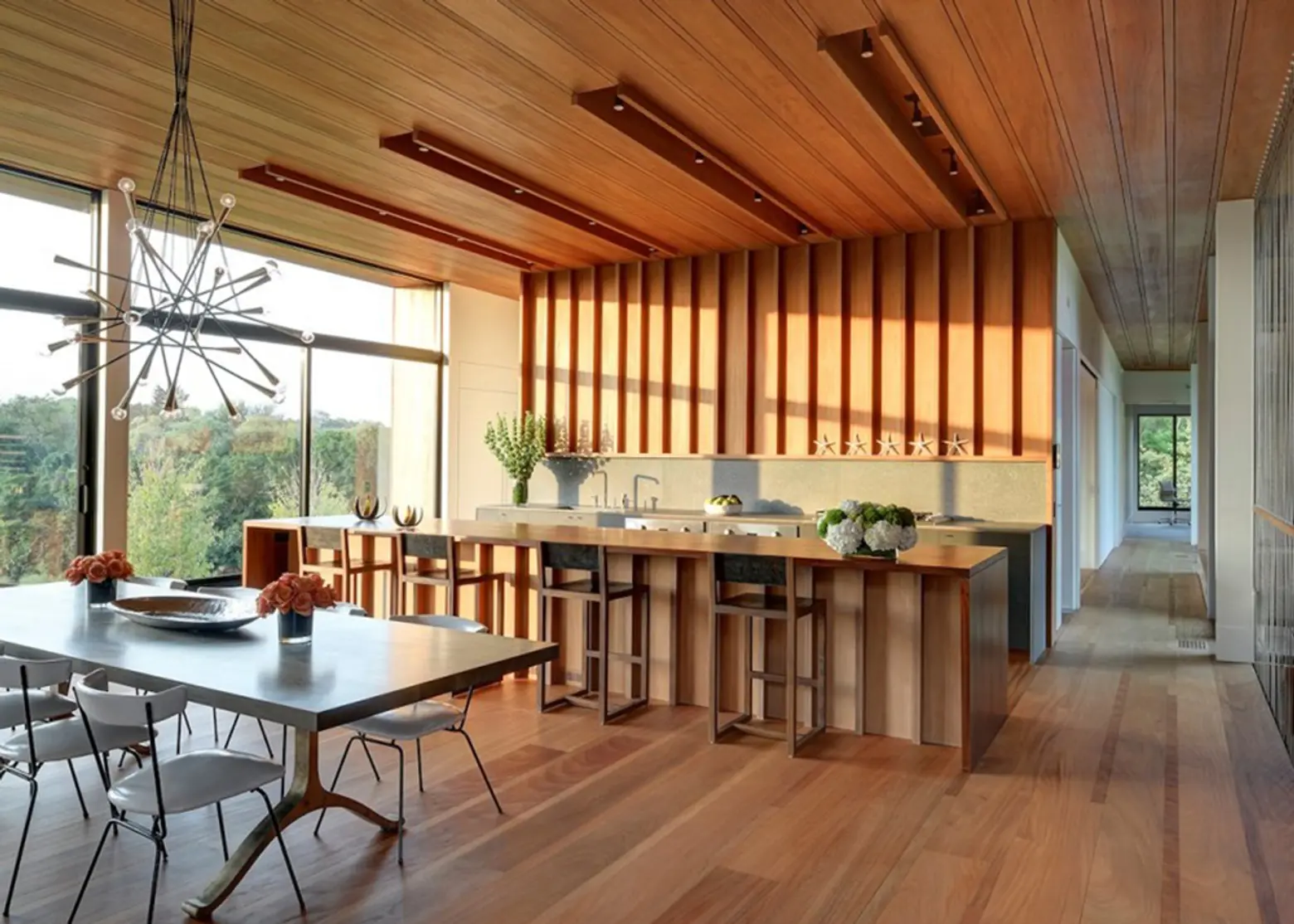
The boardwalk extends through the main house’s stunning interiors becoming the floor, wall, and roof, all made from the same wood decking. As Bates Masi says, this “uniformity gives the effect of a single envelope containing a variety of parts and reflects the influence of design in Geller’s work.”
Browse more projects by Bates Masi + Architects on their website.
[Via Contemporist]
All images courtesy of Bates Masi + Architects
