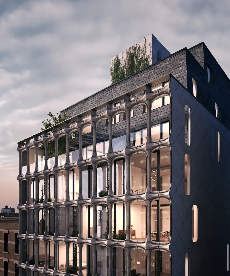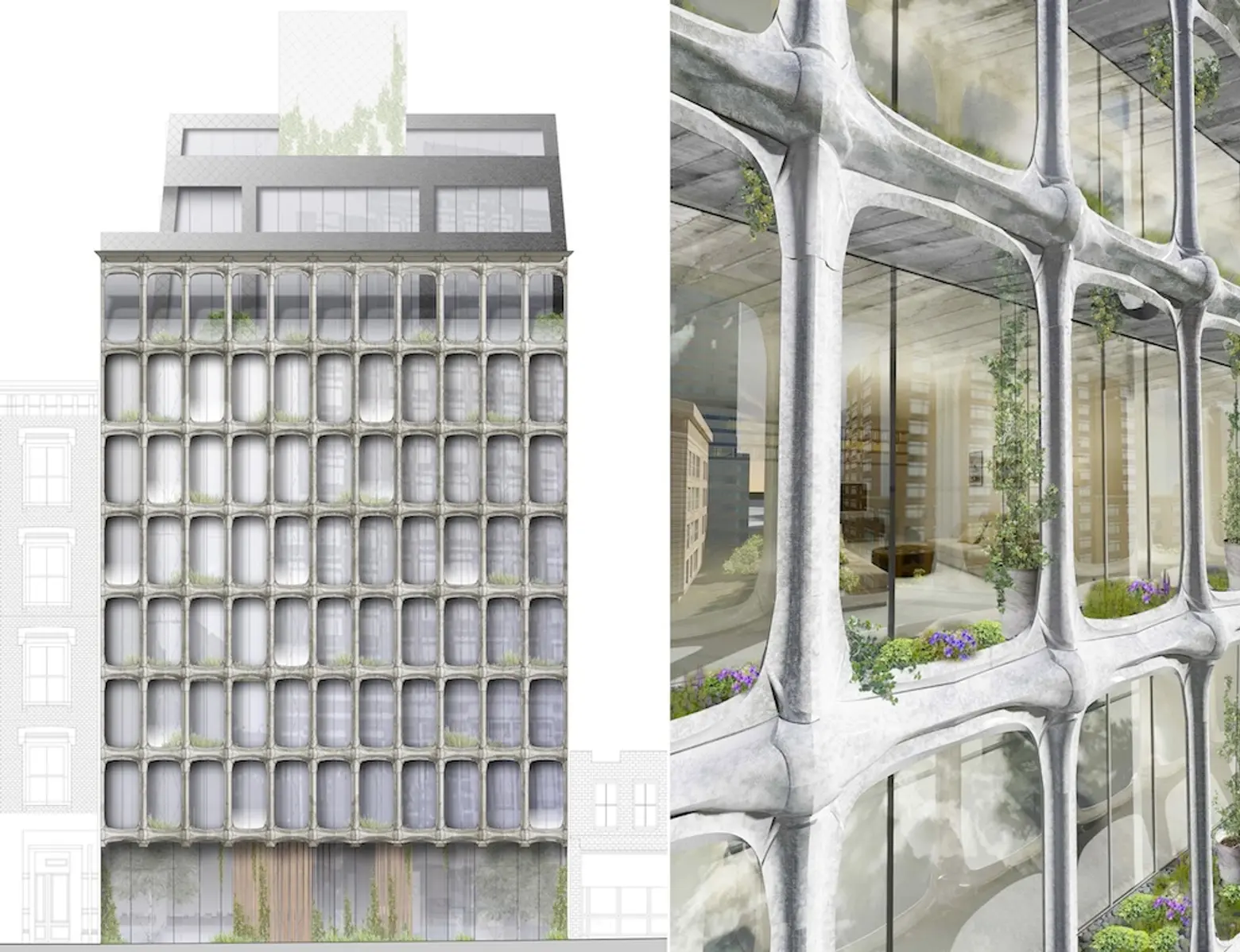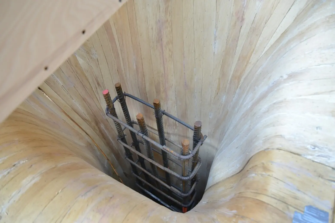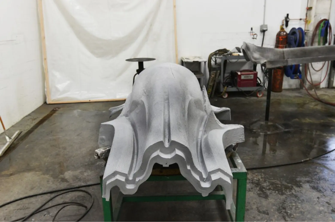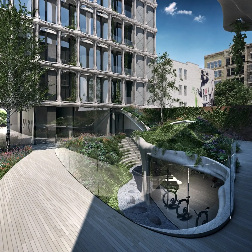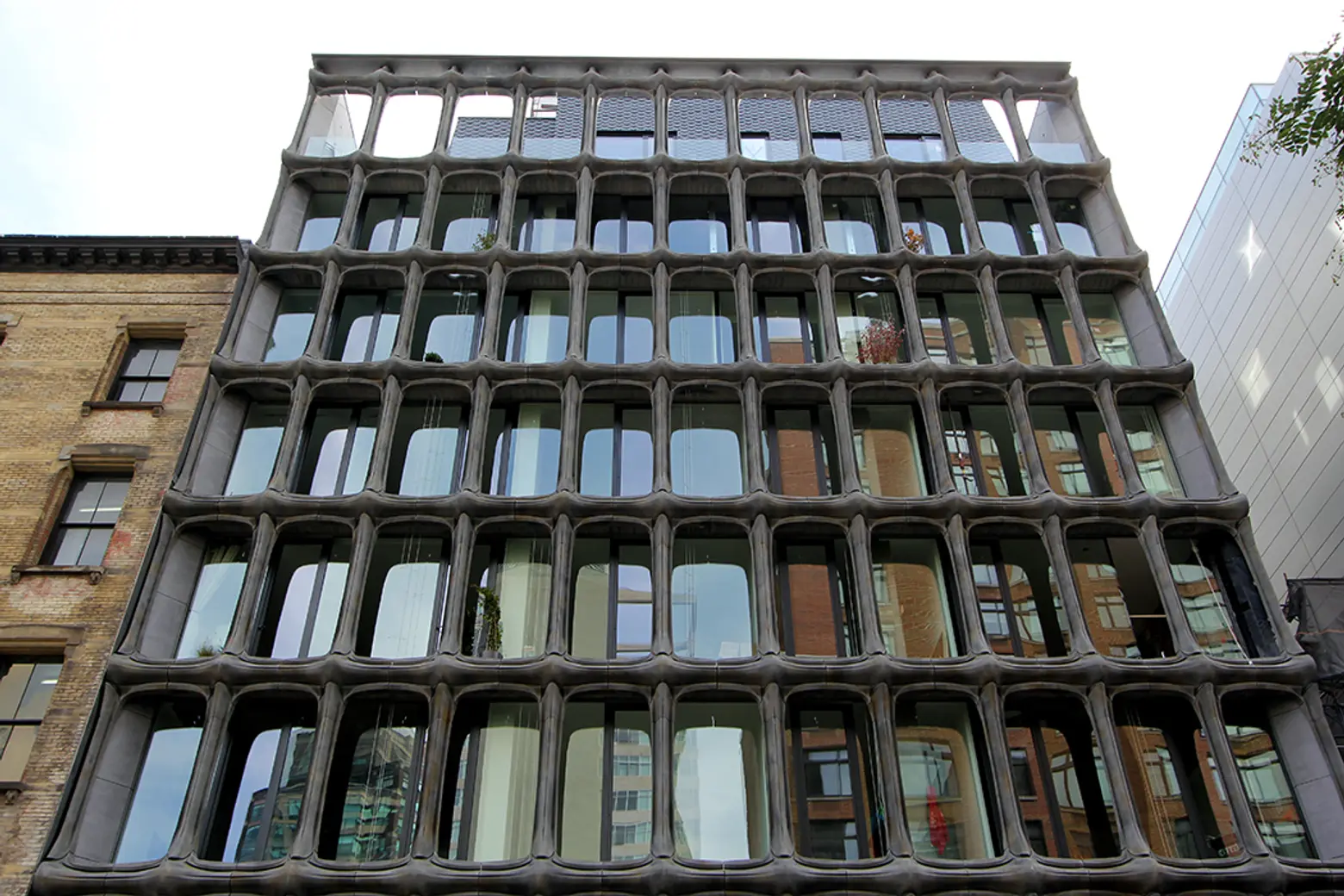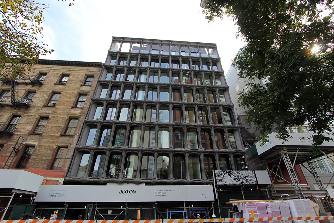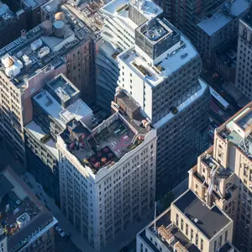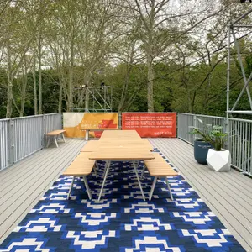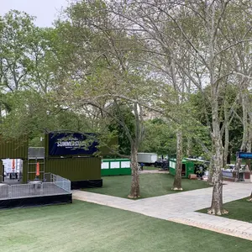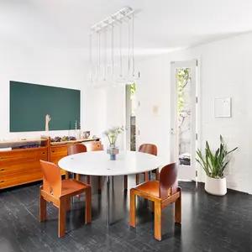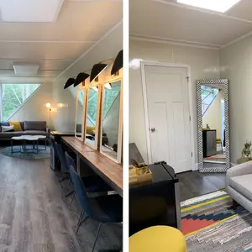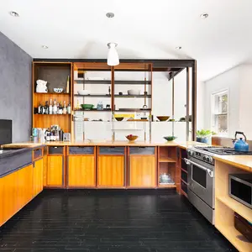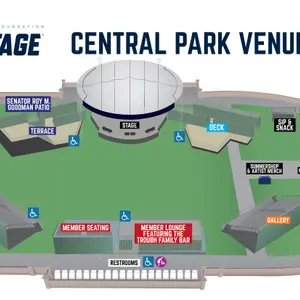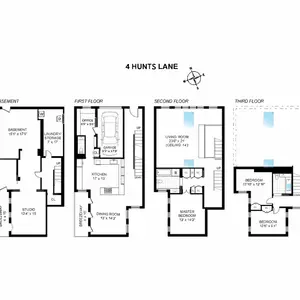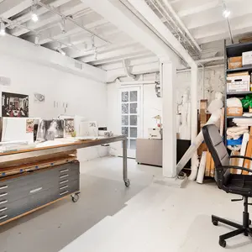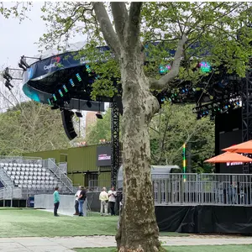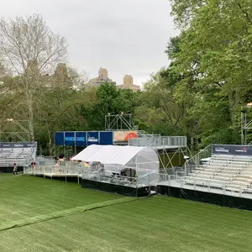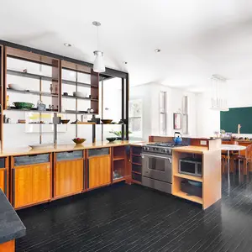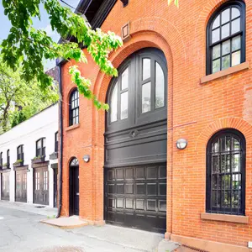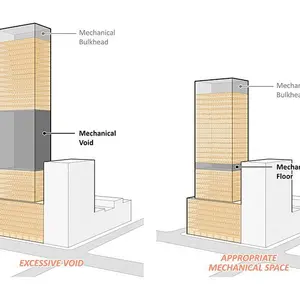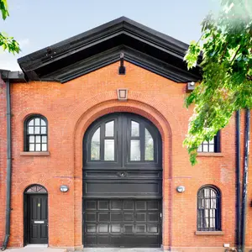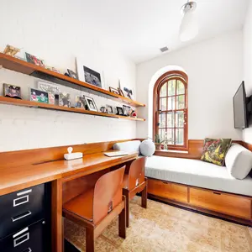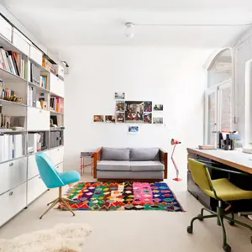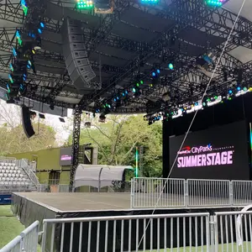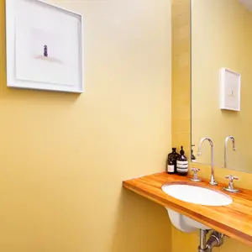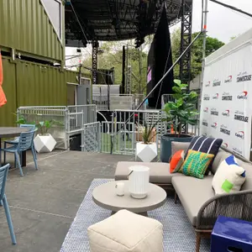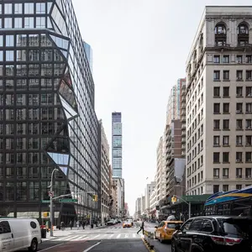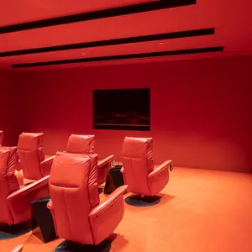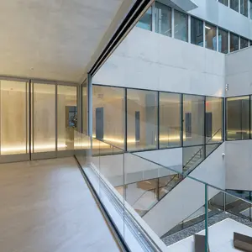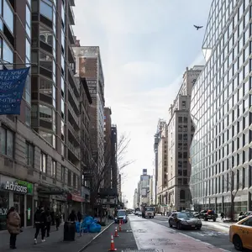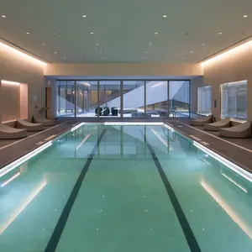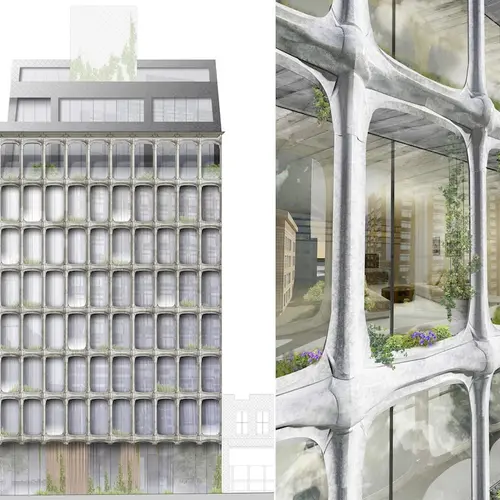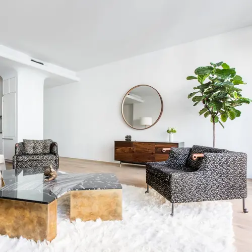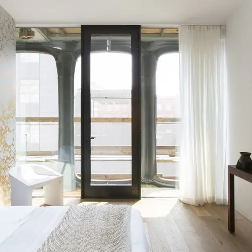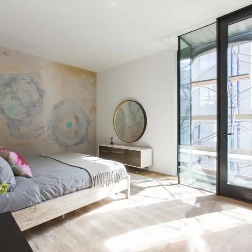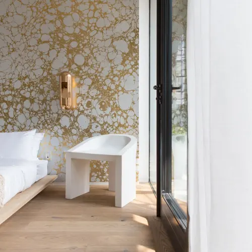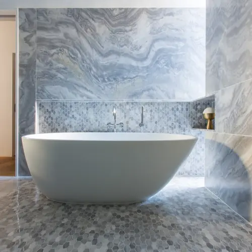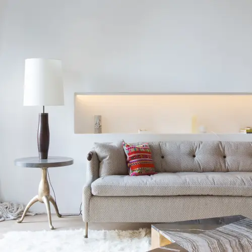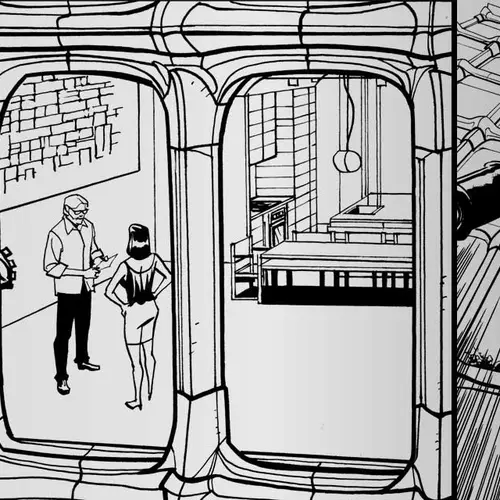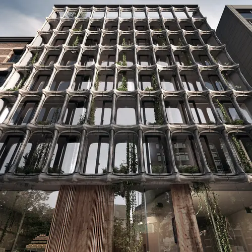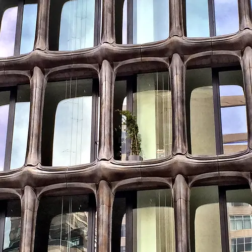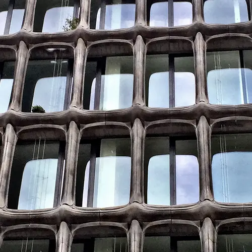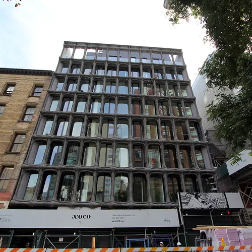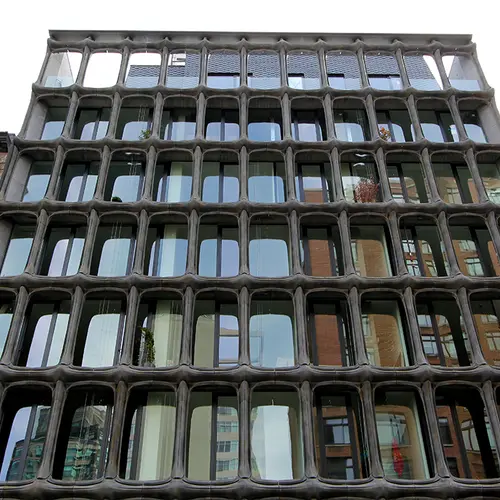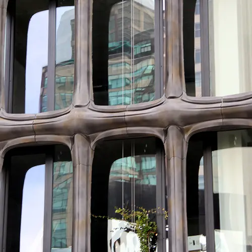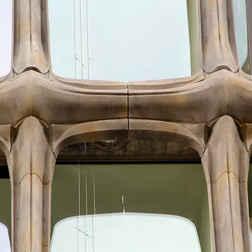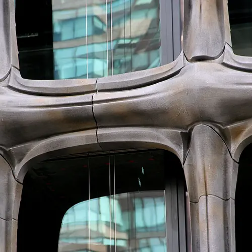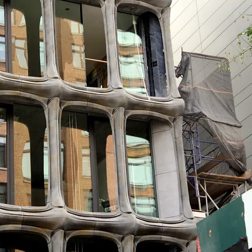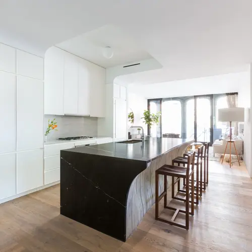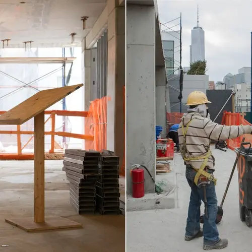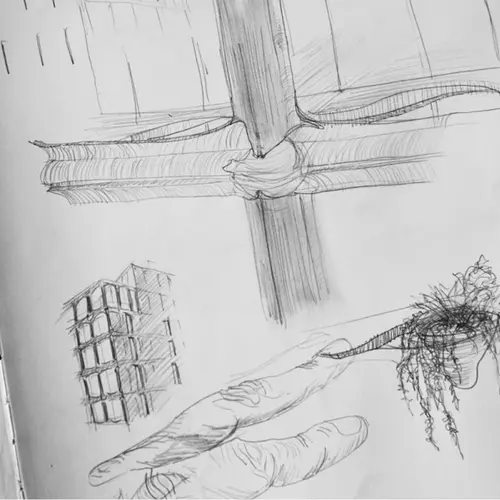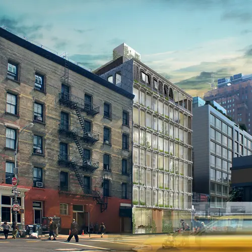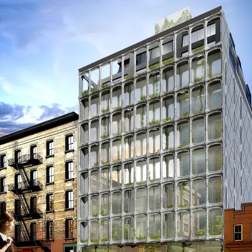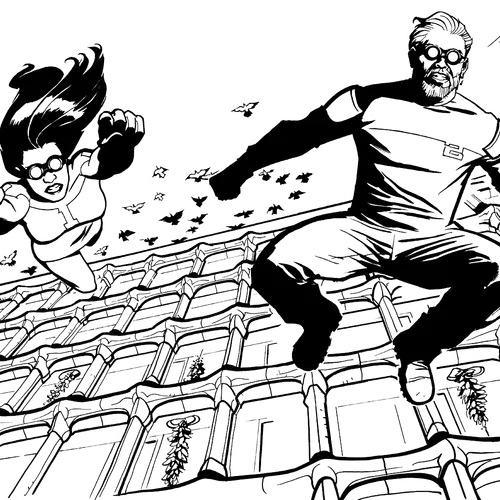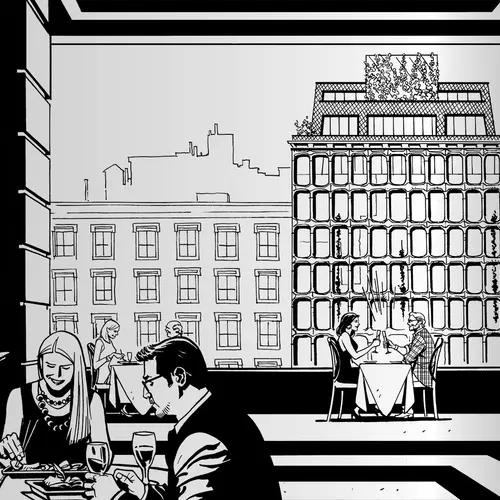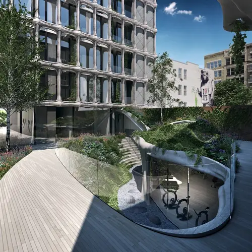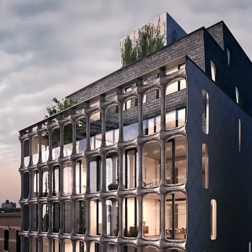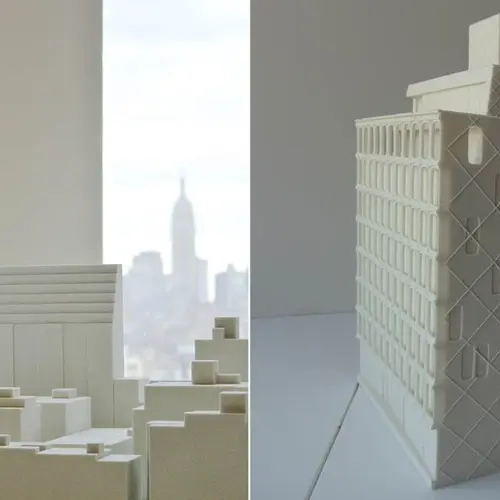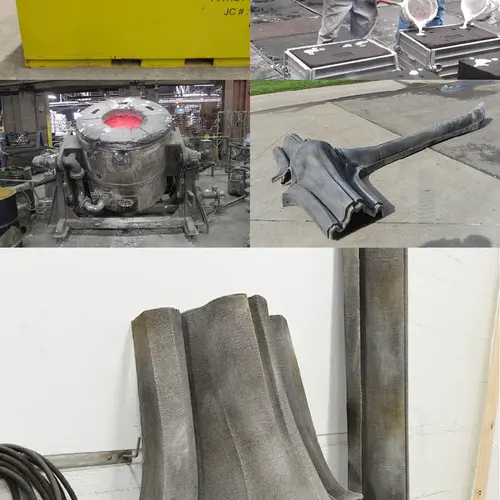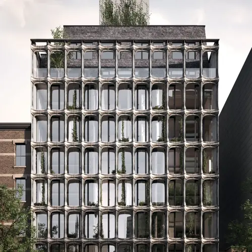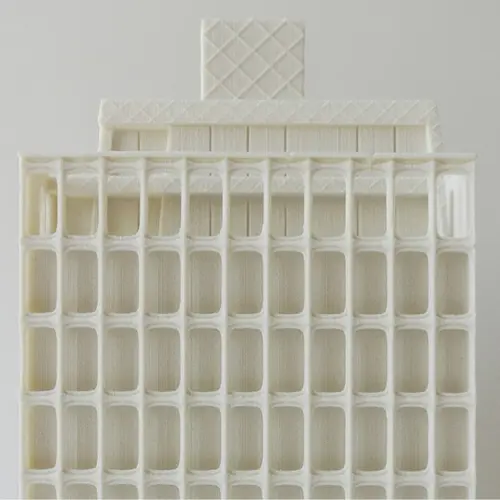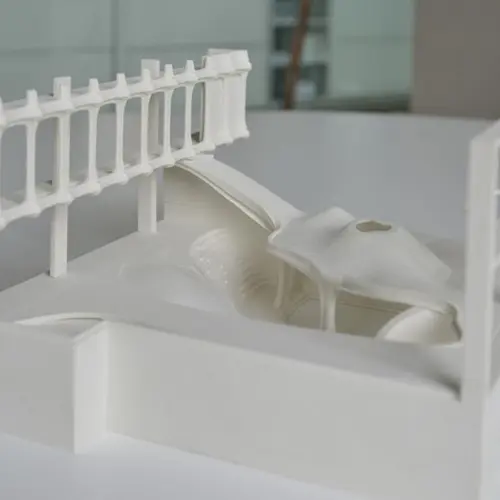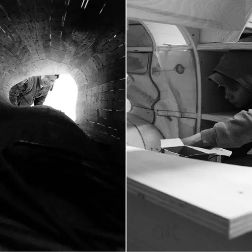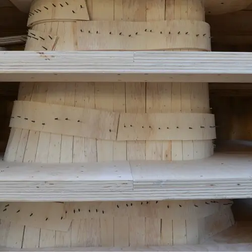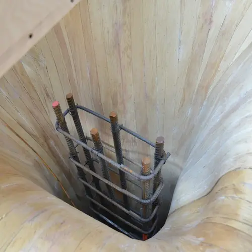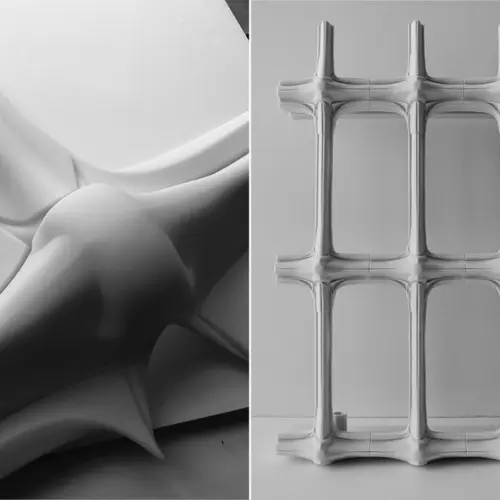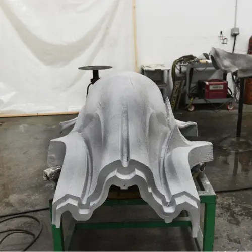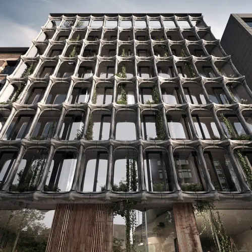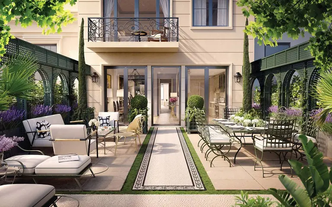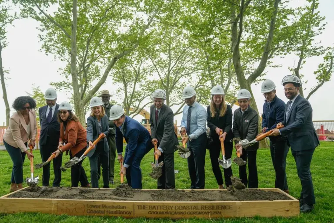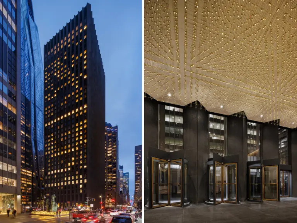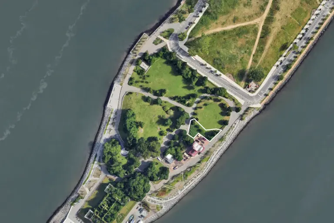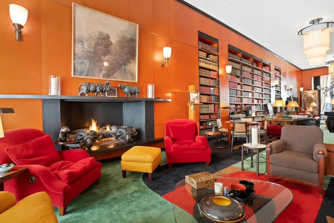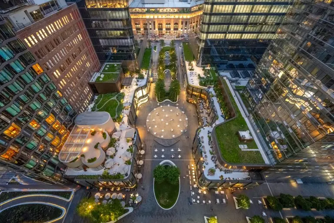A Closer Look at How XOCO 325’s Oh-So-Cool Melting Facade Was Created
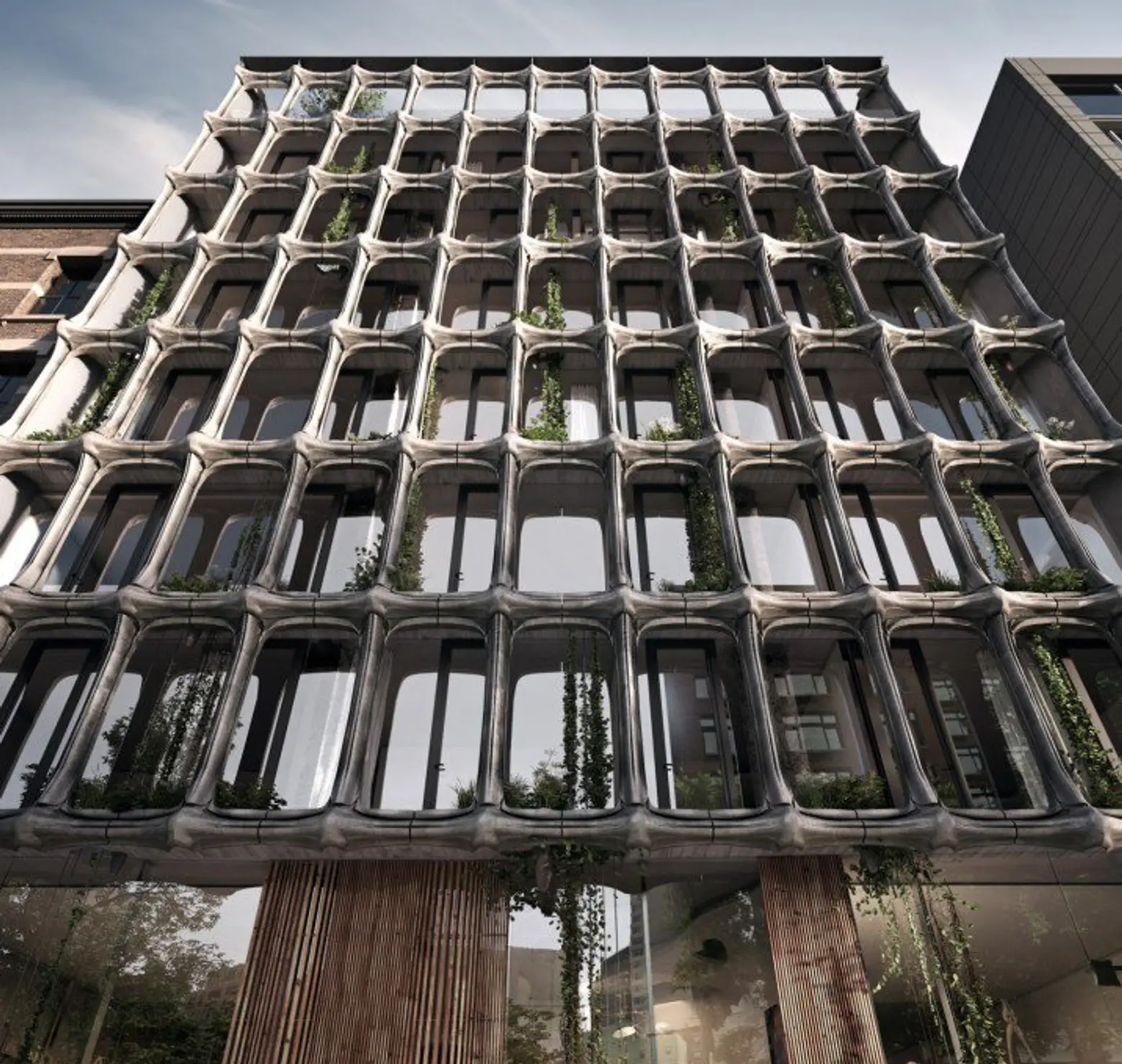
Earlier, we gave you a look at DDG’s rough-cut, bluestone facade at 12 Warren Street in Tribeca, and now, just a few blocks north within the SoHo-Cast Iron Historic District, the team has de-shrouded the skeletal exterior of their upcoming condominium XOCO 325. Rising from a through-block site at 325 West Broadway, the 48,000 square foot development will house 21 light-filled residences upon its completion early next year. DDG picked up the site for $38.5 million in 2012, and in typical fashion, souped up the design with organic and environmentally inspired elements that charmed the Landmarks Preservation Commission.
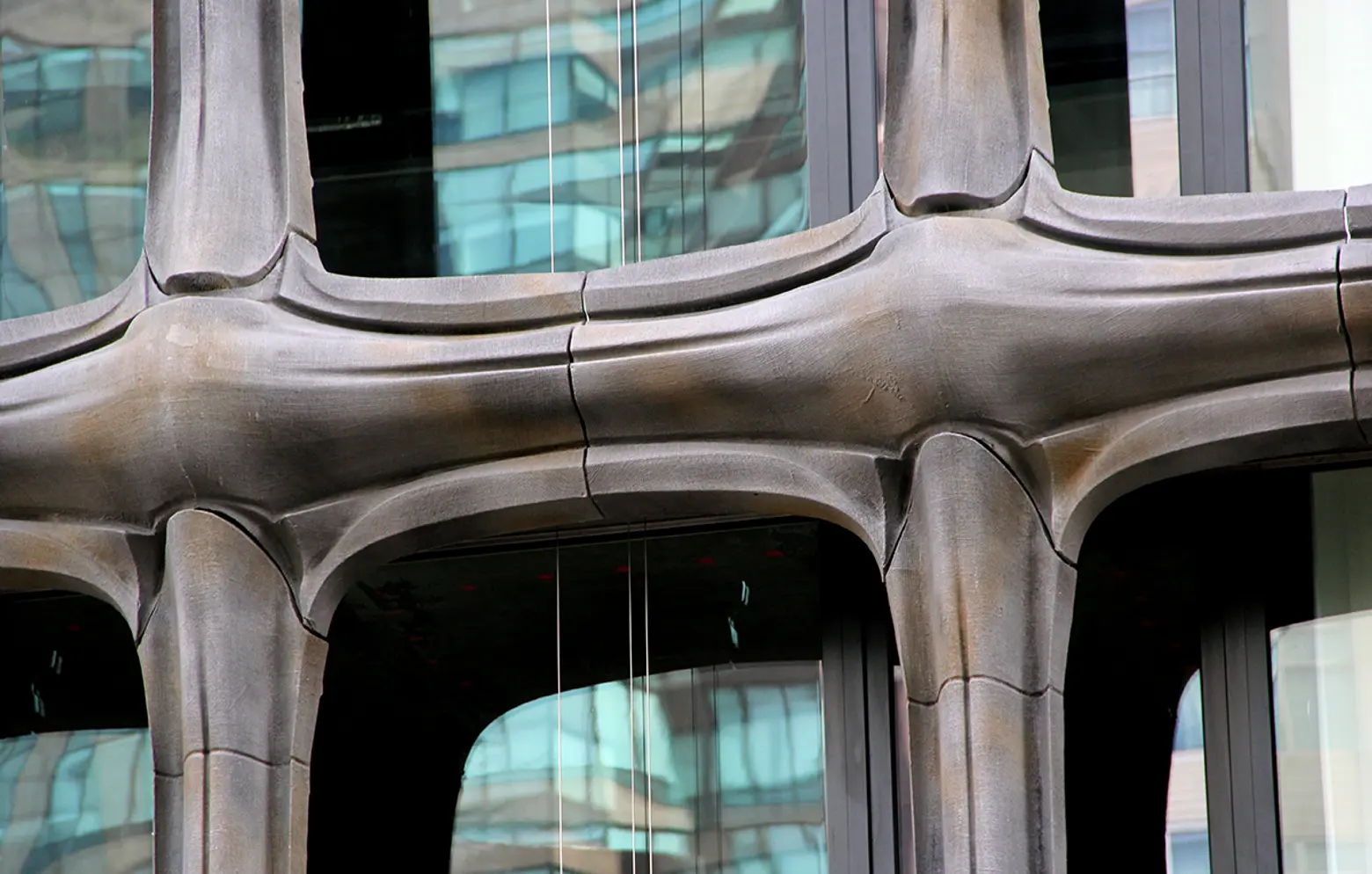
The building’s most distinguished feature is a bold and fleshy cast aluminum front that sits nearly three-feet away from the glass curtain wall. Designed by DDG’s in-house design architect, Peter Guthrie, the 7-foot-by-11-foot grid will “float” over two ground-level retail space and is a modern reinterpretation of the district’s cast-iron loft building. Cast-iron is a precursor to modern steel, and was popularized in New York during the mid-1800s largely by James Bogardus. The material has the advantage over thick masonry walls in its ability to be assembled off-site, and that similar loads could be carried using thinner columns and beams. This allowed for larger windows and became a popular and inexpensive option for the dry goods merchants that commercialized SoHo in the late 1800s.
XOCO’s bony facade also references cast-iron’s ability to be formed into a wide array of shapes and designs, and ability to be painted to mimic other materials. Its gunmetal-colored casts, infused with warmer hues of brown, conjure up thoughts of da Vinci’s anatomical drawings, Gaudi’s self-supporting stone facade of Casa Milà, or even melting chocolate (if you’re hungry enough). Within the interstitial spaces, a vertical irrigated planter system will ensure residents will see lots of green when looking out at the concrete jungle. Exterior vegetation has been a running theme in DDG’s prior buildings such as 345 Meatpacking or 41 Bond Street.
Sales of XOCO’s 21-units were launched last week. Residences will range from one- to four-bedrooms and are priced at an average of $2,526 per square foot. According to CityRealty, three units are available ranging from a $3.85 million two-bedroom to a four-bed, $7.65 million home on the sixth floor. Amenities will include a full-time doorman and concierge, private storage, bicycle parking, and a fitness studio with a wall of windows overlooking a private garden.
Here are some more shots of the cast-aluminum facade:
RELATED:
- Find updates and listings for XOCO 325 at CityRealty
- Search through hundreds of New York City new developments here
