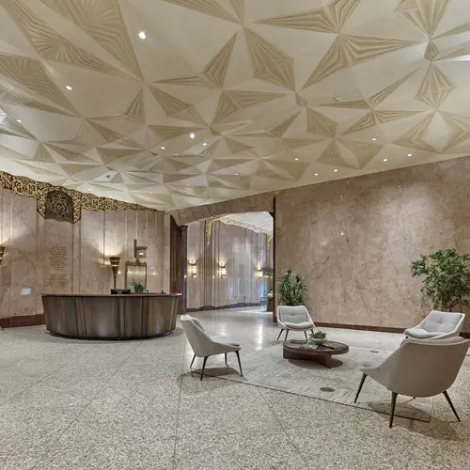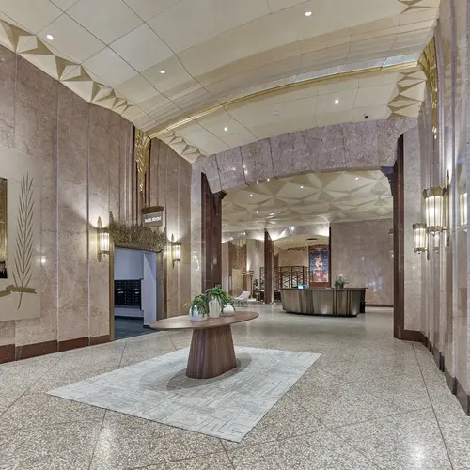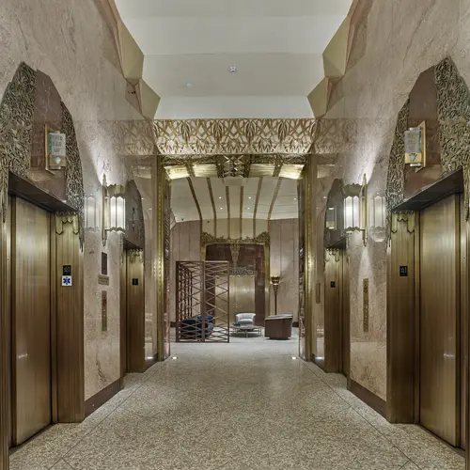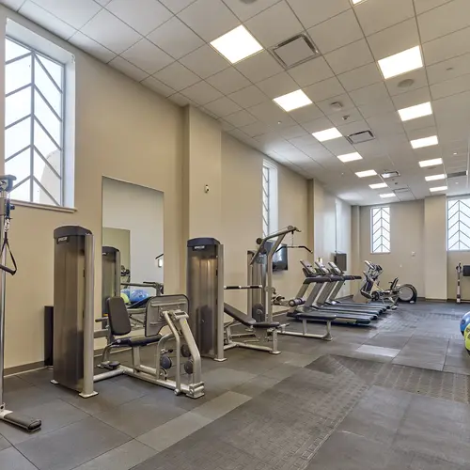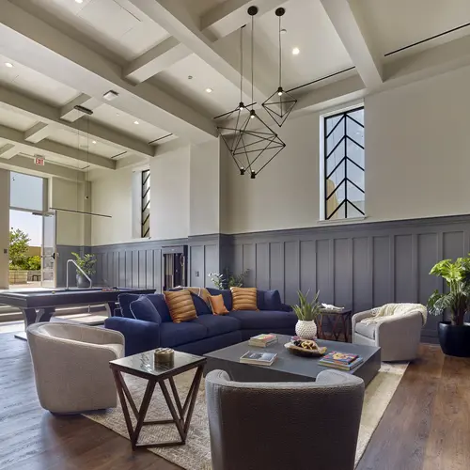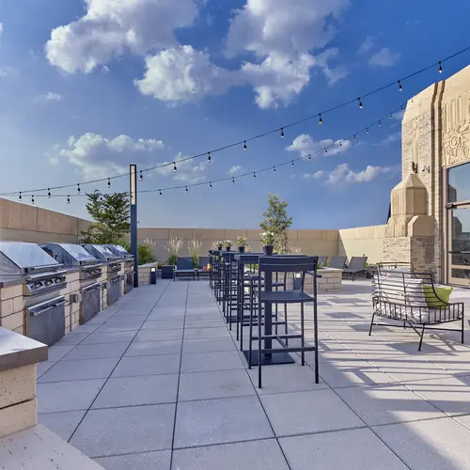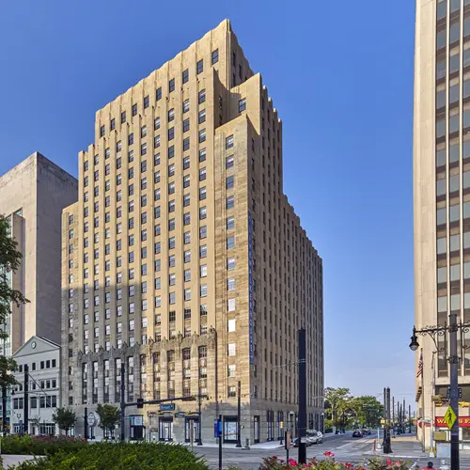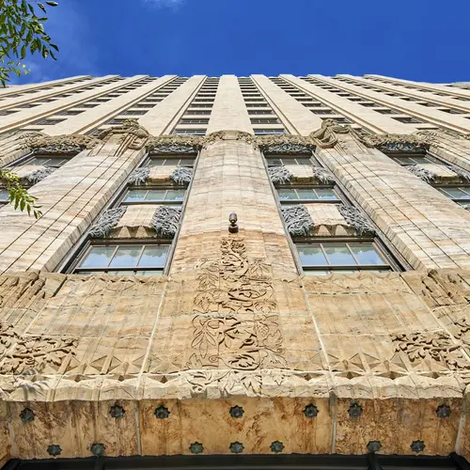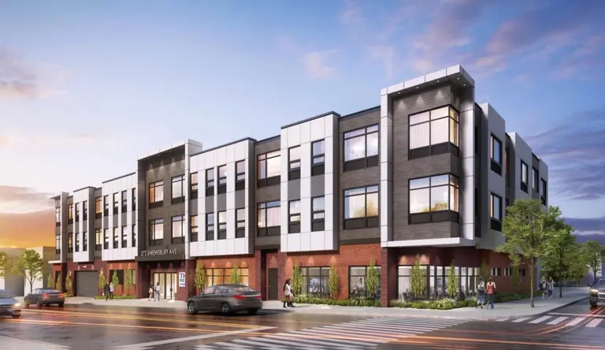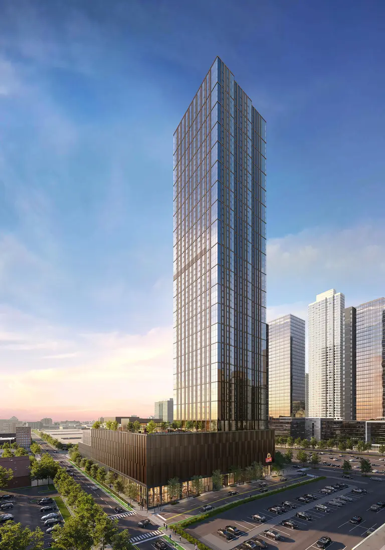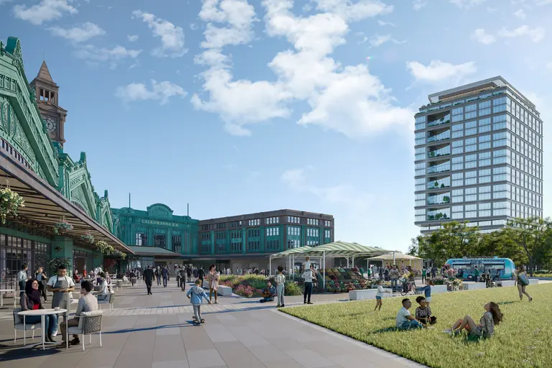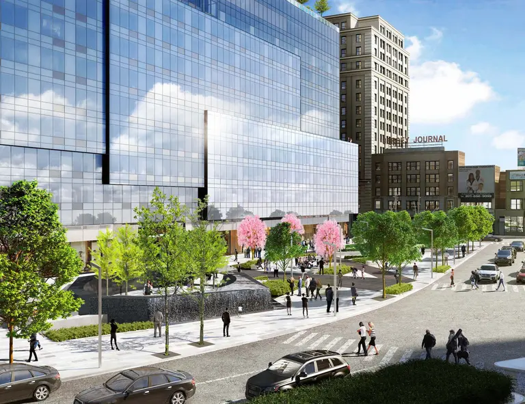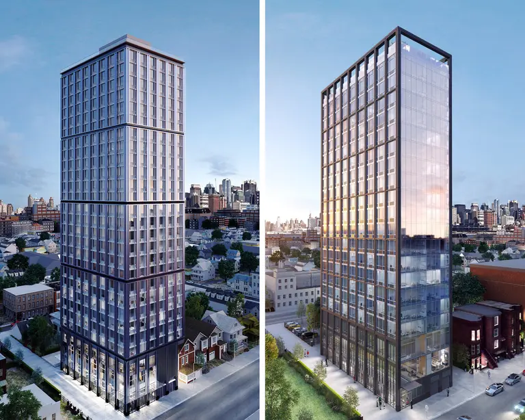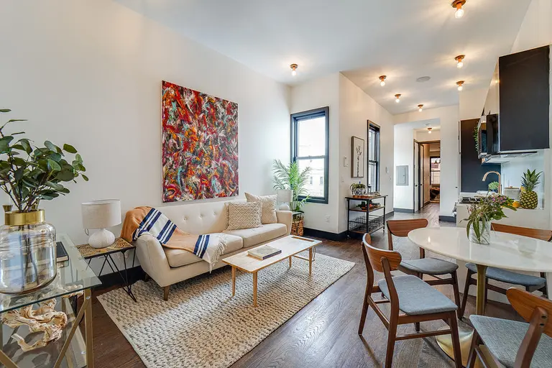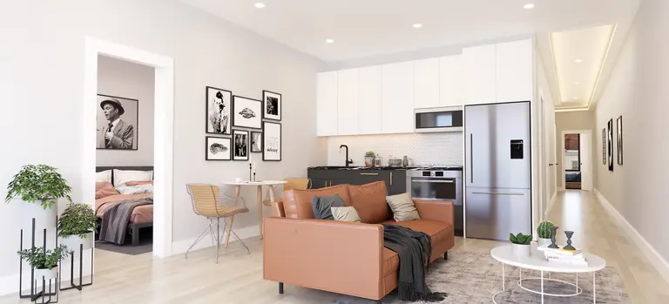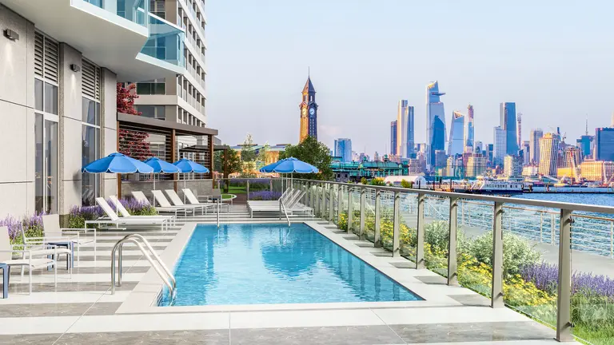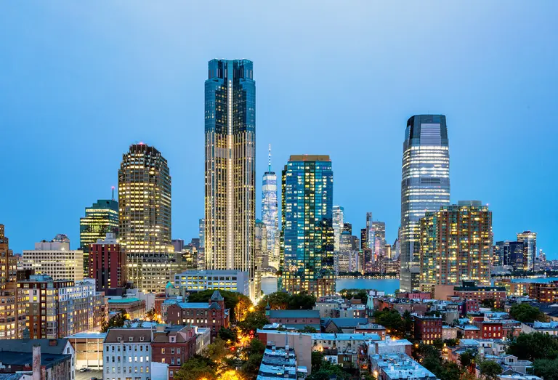A first look at Walker House, Newark’s historic Bell Telephone Building conversion
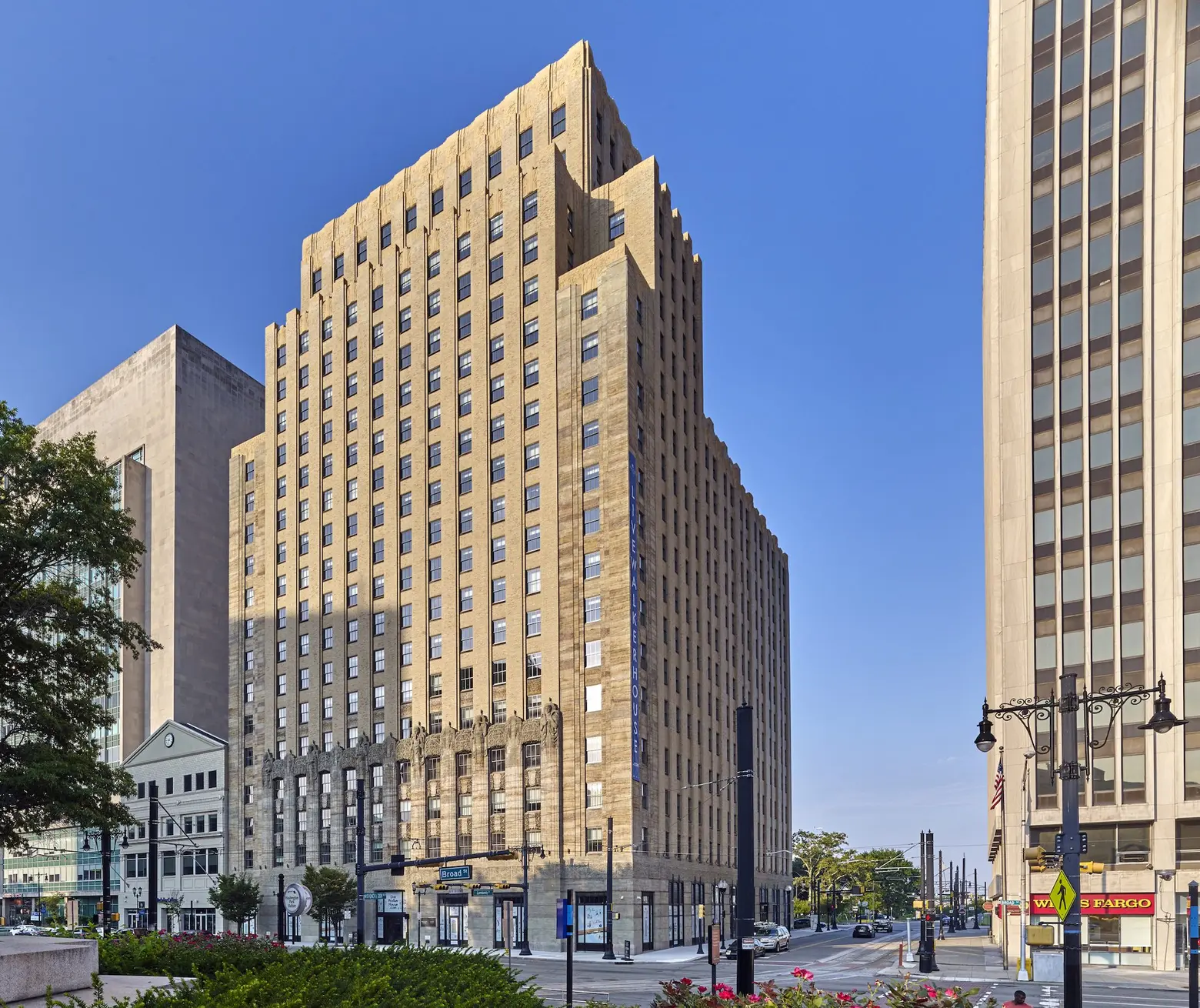
The first images of the finished Walker House in Downtown Newark have been released, giving us a peek inside the restored Art Deco masterpiece at 540 Broad Street. Designed by renowned architect Ralph Walker in 1929 as the corporate headquarters for the Bell Telephone Company and entered into the National Historic Register in 2005, the 21-story building has been redeveloped into a mixed-use building comprised of 264 apartments (a mix of market-rate and affordable units), amenities, offices, and retail space, including a brewery, a coffee shop, and Newark’s first climbing wall.
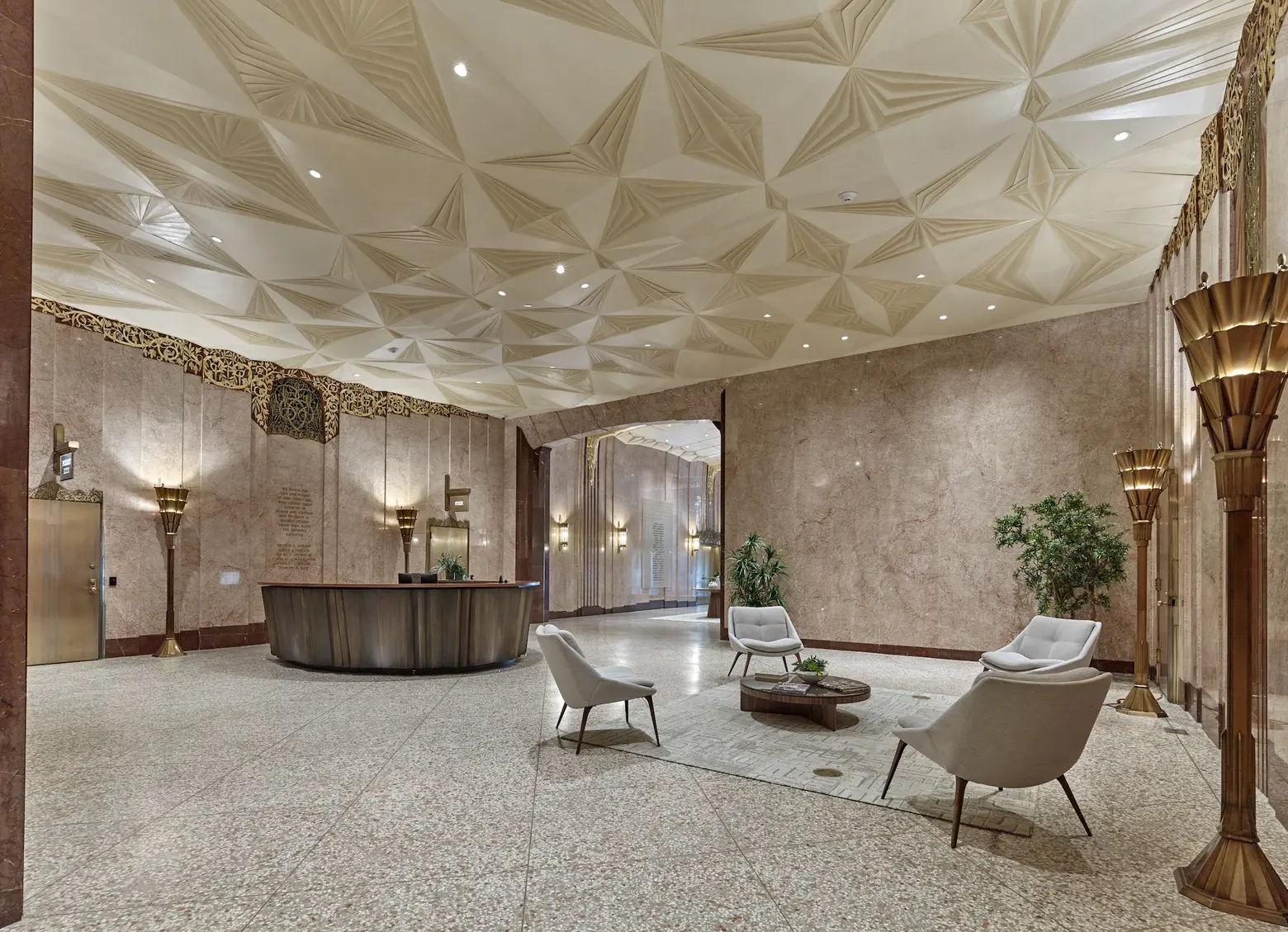
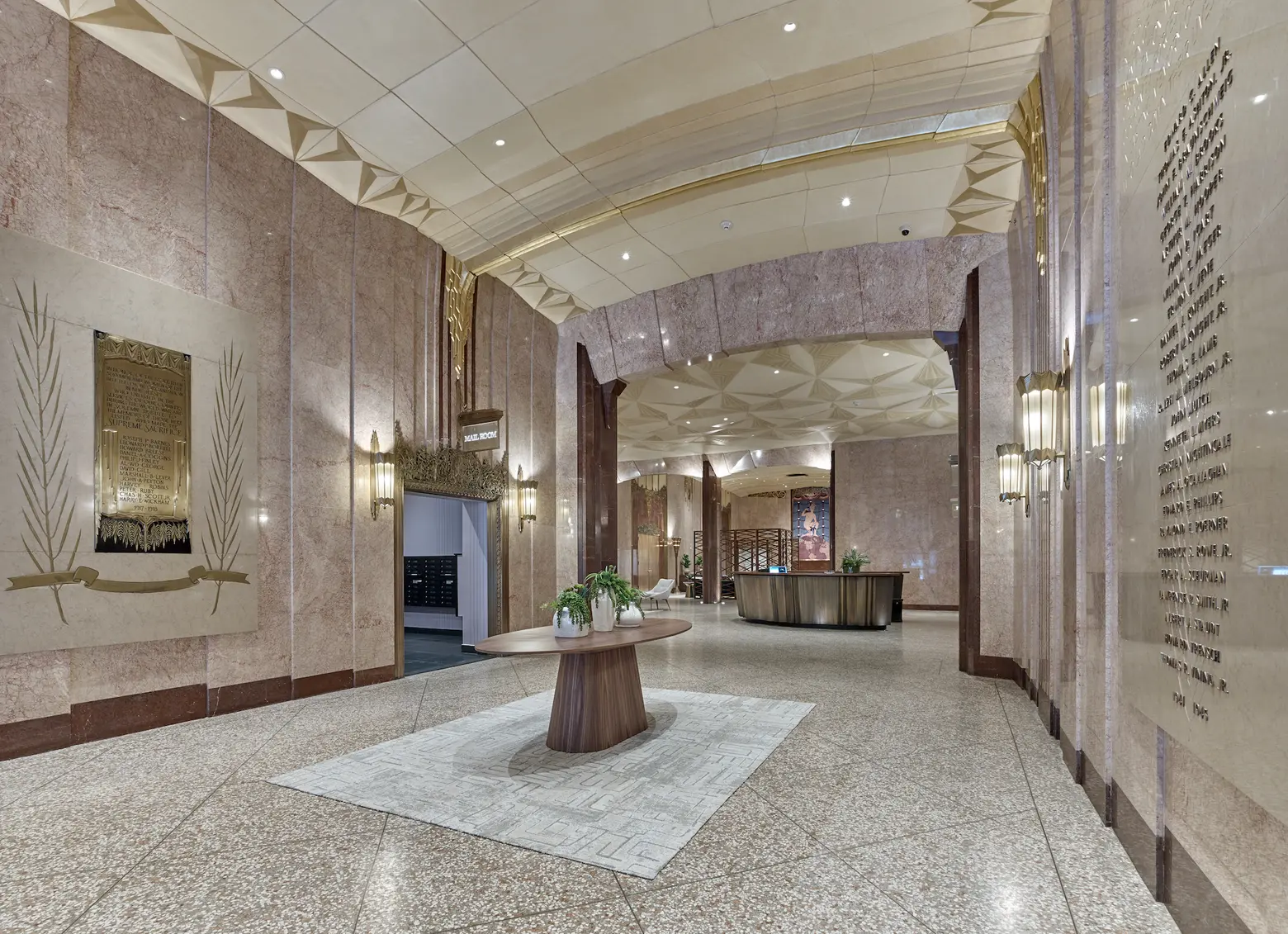
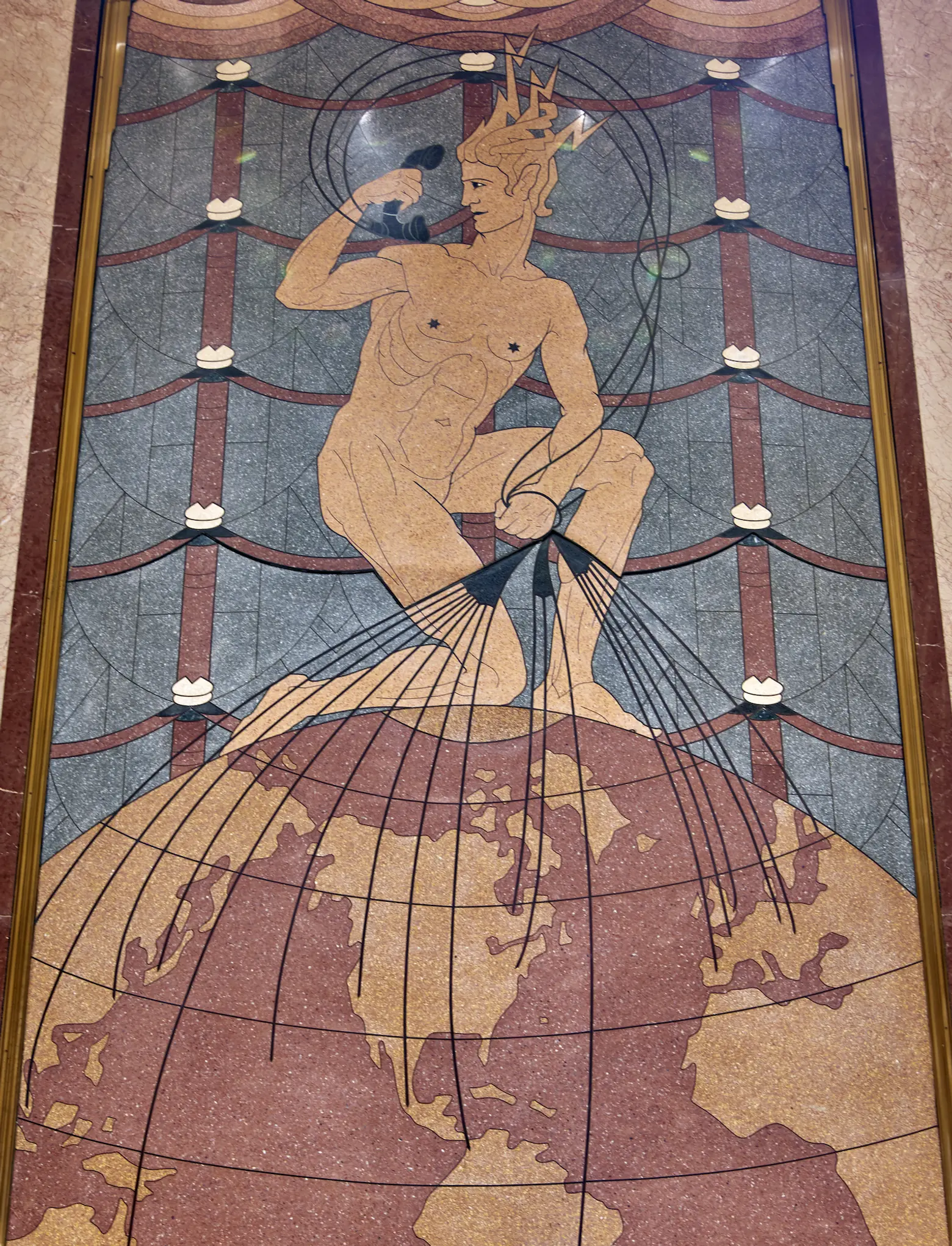
The restoration was completed by CetraRuddy (known for their previous Walker conversions, including the other Walker Tower in Chelsea and Stella Tower in Midtown West) and Ingelese Architecture + Engineering. They retained the building’s original details, including the iconic brick and sandstone facade—complete with sculptures of telephone operators and symbols of connectivity—and the grand mosaic in the lobby. “Of the three Ralph Walker buildings we have adapted from commercial to residential use, Walker House presents the most exuberant and magical details both on the exterior and interior,” said Nancy J. Ruddy, founding principal of CetraRuddy.
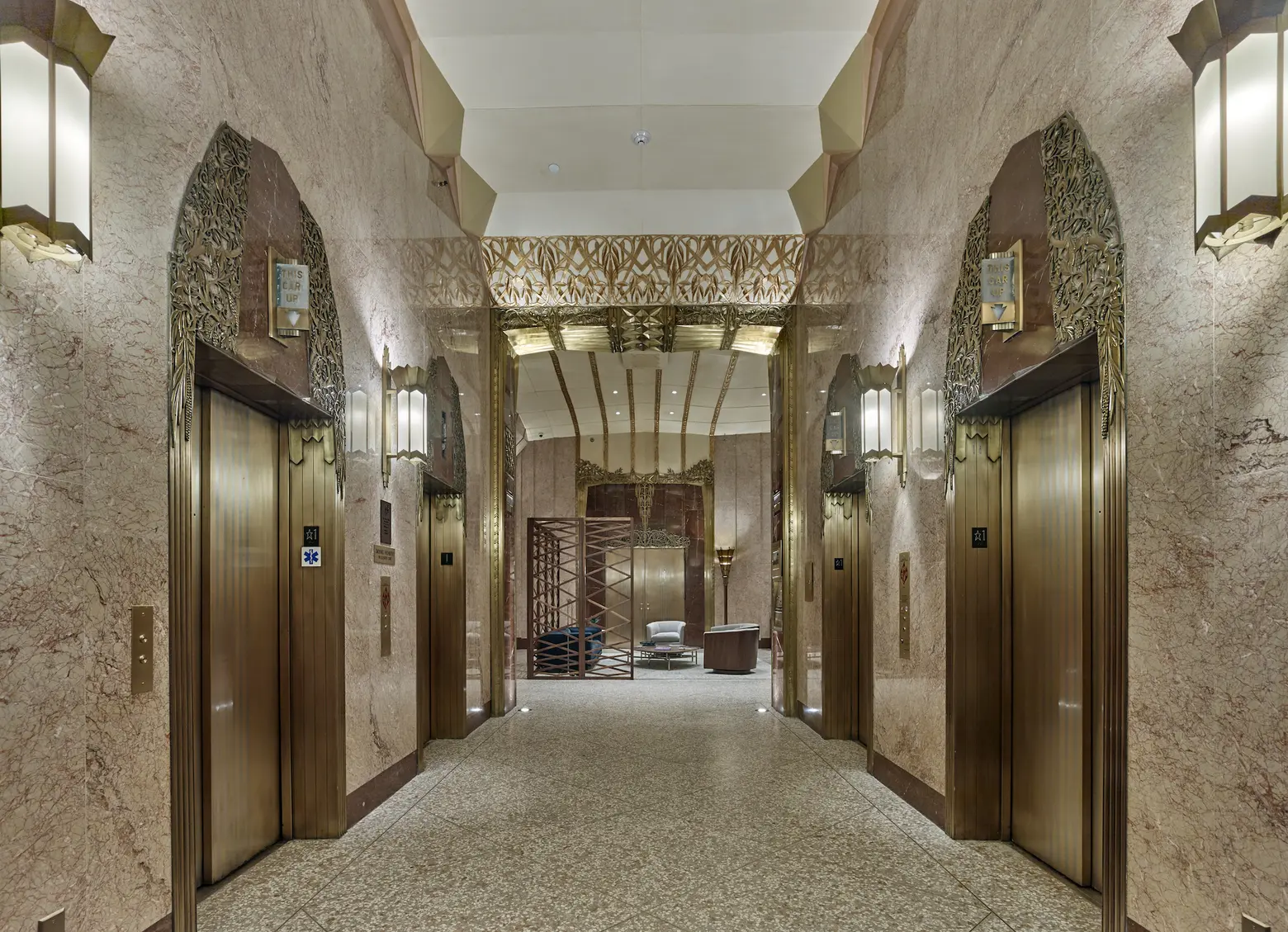
Leasing for the 211 market-rate units launched in May, including studios through three-bedroom apartments starting at $1,815 a month. Each apartment comes with premium finishes and an in-unit washer and dryer. Some residences also boast private terraces.
“Walker House residents will be living in a historic gem with modern amenities, gorgeous views of the Manhattan skyline, an exciting mix of commercial tenants downstairs and a fantastic location, all with classic Ralph Walker art deco flourishes,” said L+M’s managing director, Jon Cortell. “This is a building for renters looking not just for great value, but for something with a bit more character and charm than your typical new market-rate building.”
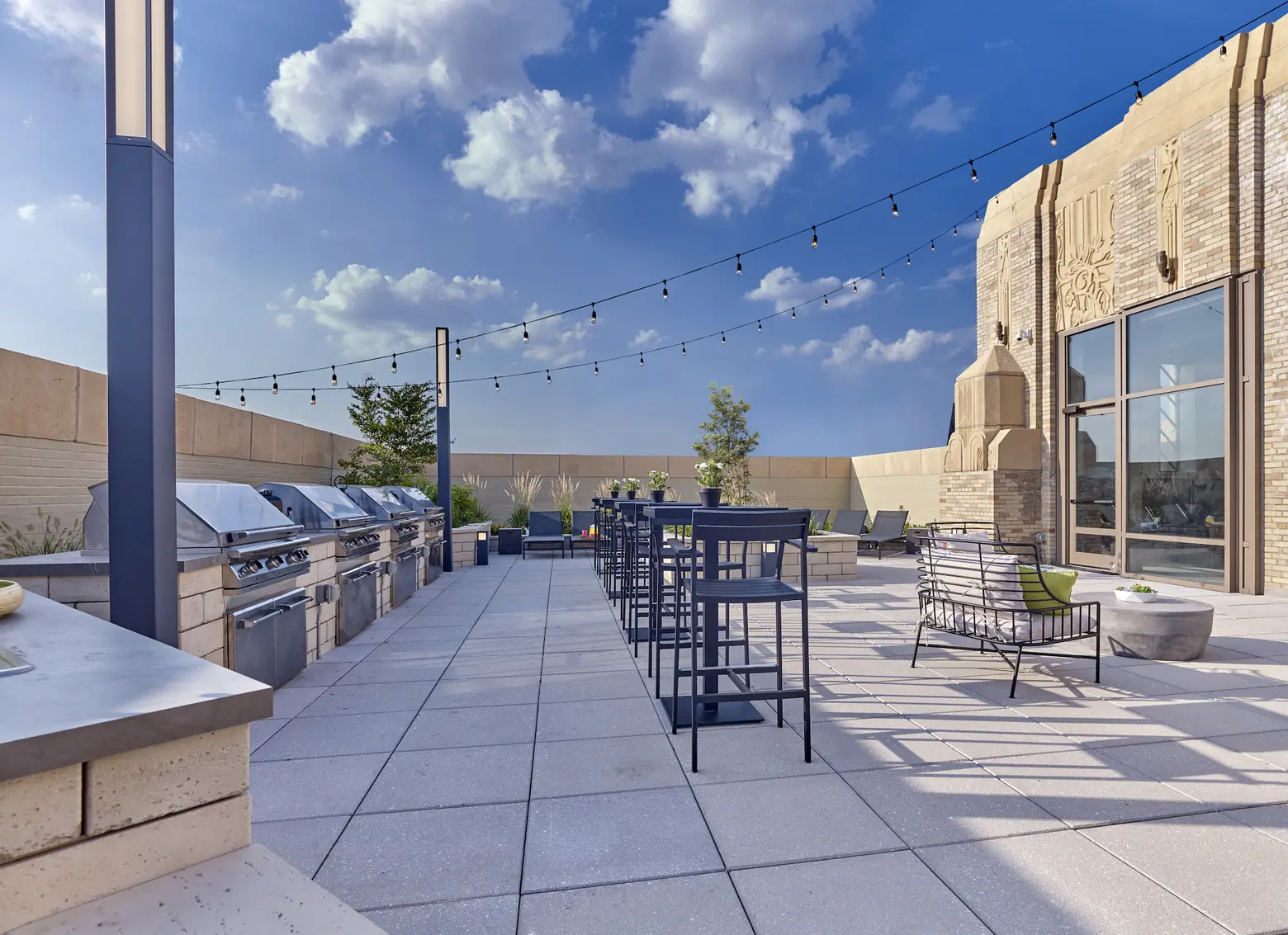
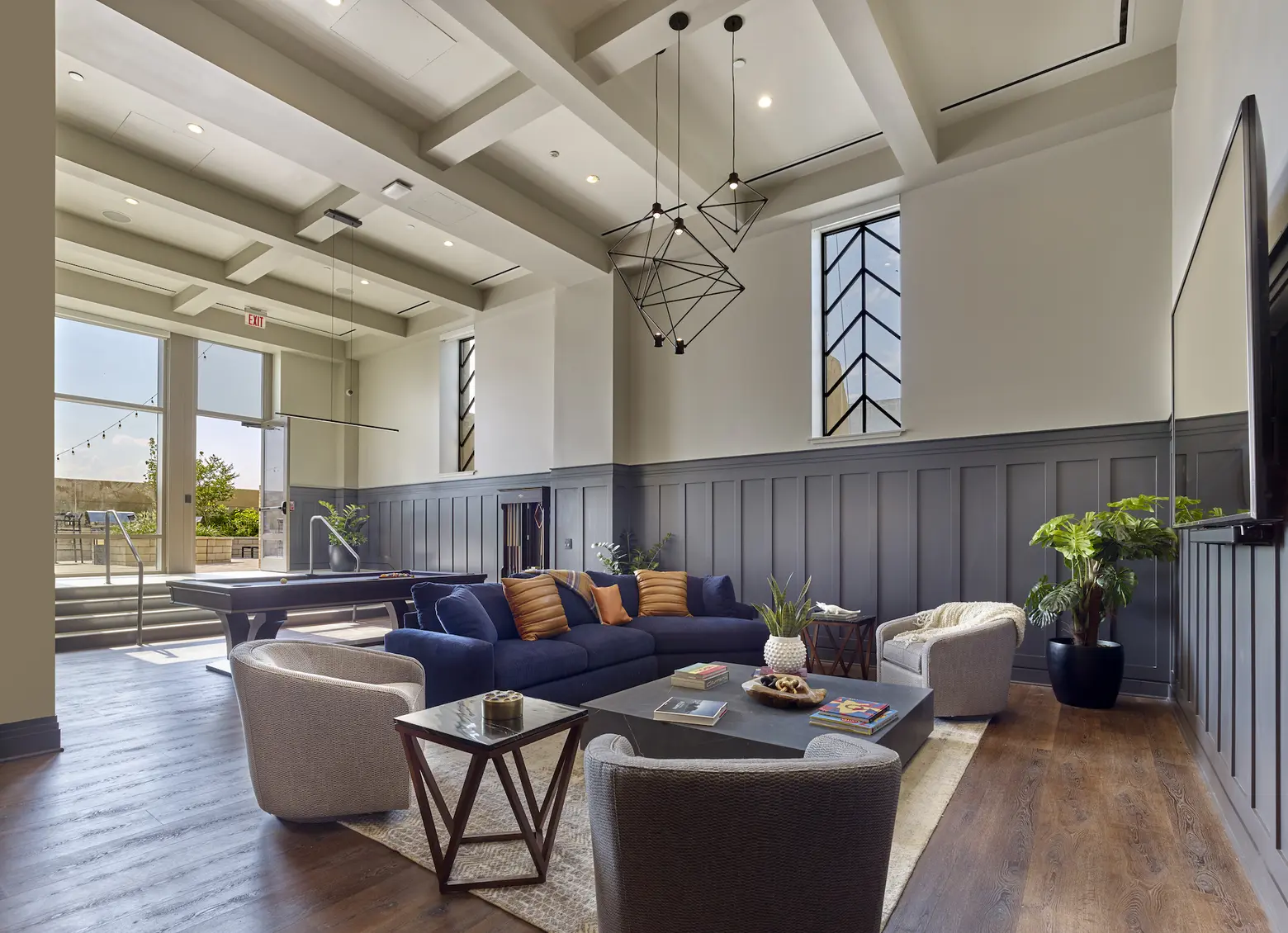
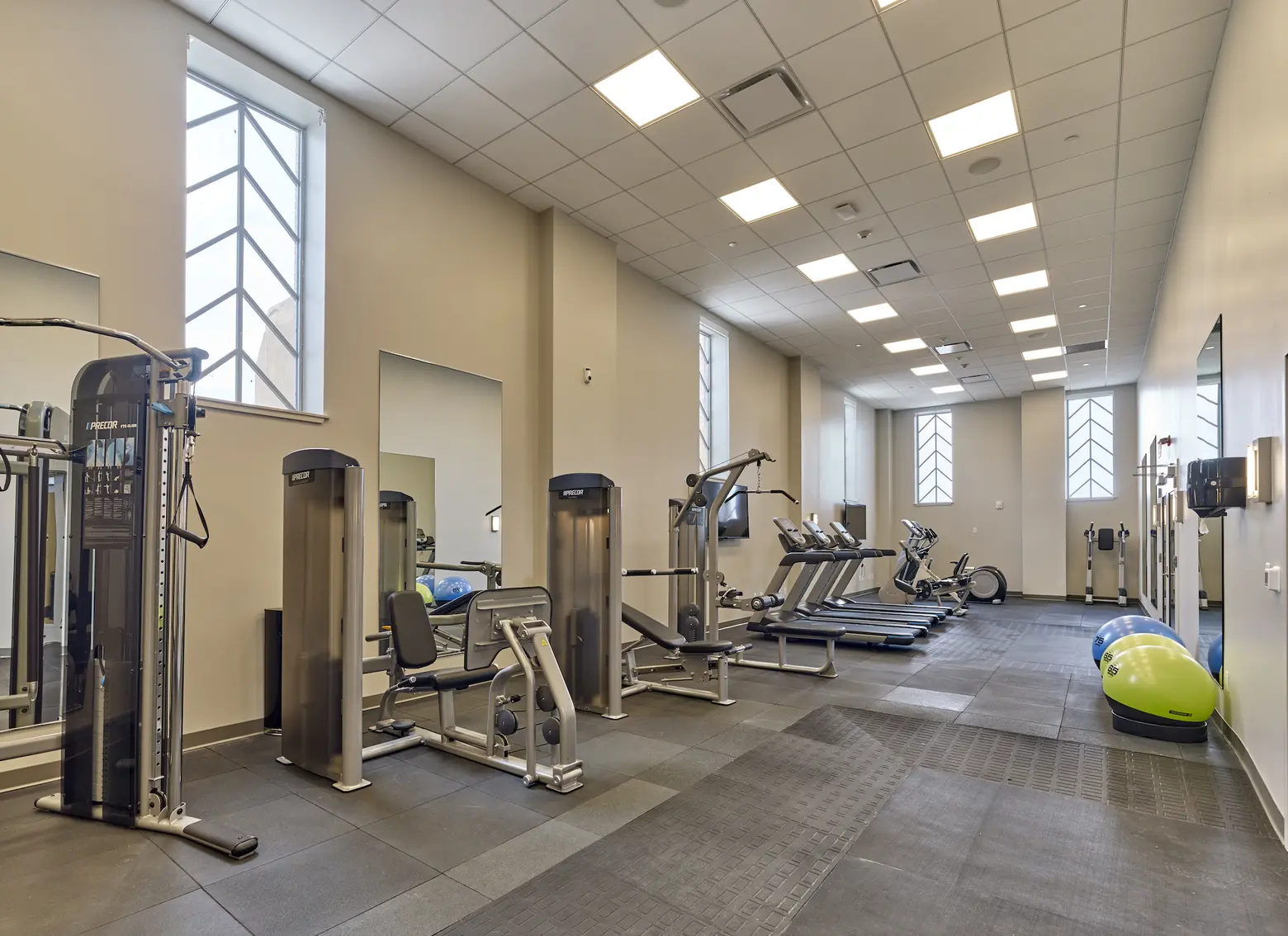
Amenities include a fitness center and yoga studio, library lounge, game room, private catering kitchen and dining room, and a rooftop terrace with outdoor seating and dining, a fire pit and BBQs. The pet-friendly, smoke-free building also includes bicycle storage, resident storage, a 24/7 doorman and a porte-cochere on Atlantic Street.
The building has some interesting retailers lined up. Method Climbing will open at the Walker House this fall, making it the first indoor rock-climbing facility in Newark. The 22,000 square foot gym will offer climbing classes, youth climbing teams and clubs, summer camps, and after-school programs. Additionally, Bada Bean Cawfee, a 2,300 square foot mafia movie-themed coffee shop and restaurant, will occupy a ground-floor space along with a brewery.
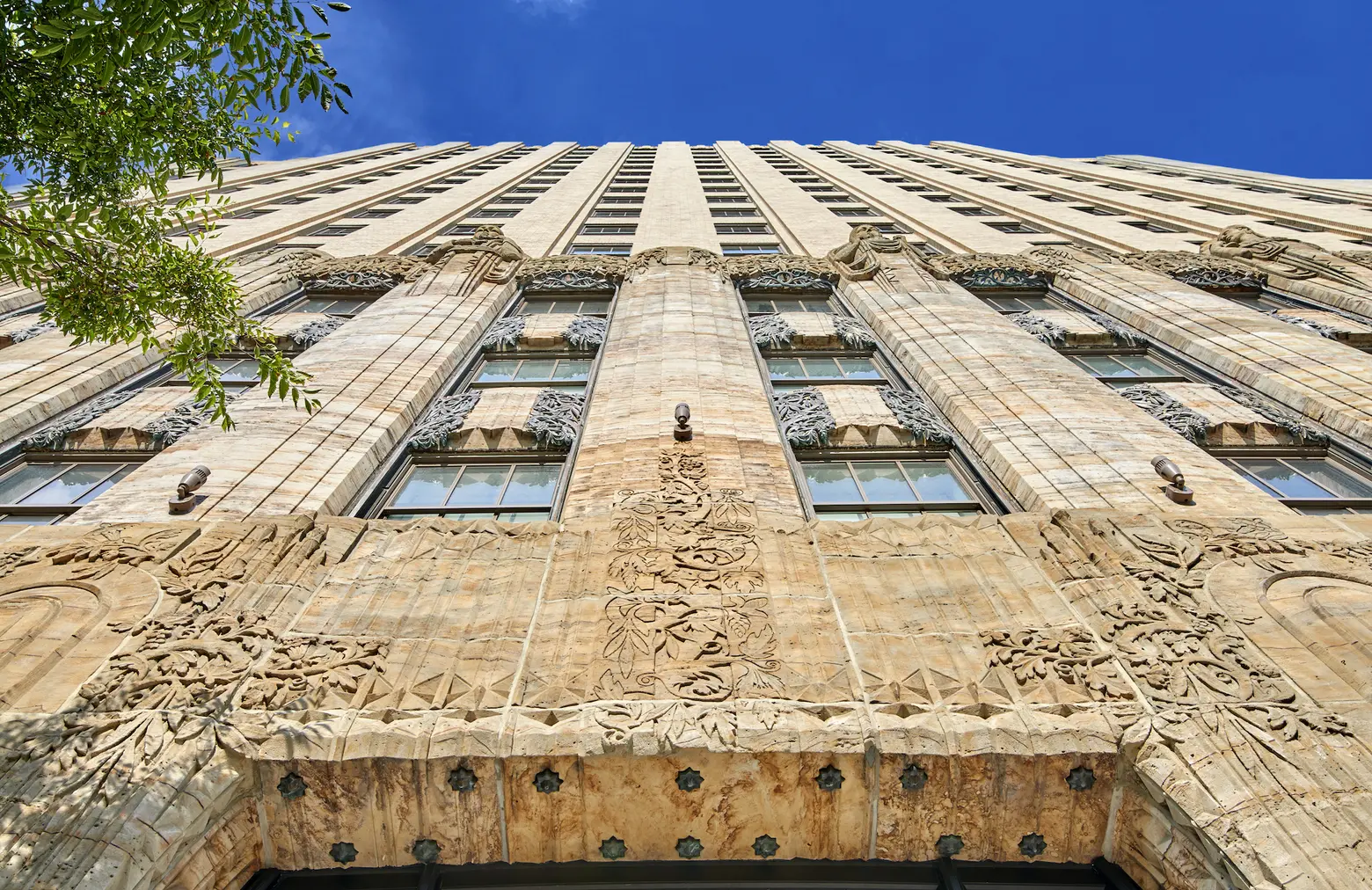
L+M partnered with Prudential Financial and the Goldman Sachs Urban Investment Group to complete the project. In 2017, the partnership reopened the historic Hahne & Co. building nearby at 609 Broad Street, a former department store that was abandoned for nearly 30 years, and transformed into a mixed-use complex featuring residences, an arts and cultural center operated by Rutgers University-Newark, Newark’s first Whole Foods Market, and a Marcus Samuelsson restaurant, Marcus B&P.
RELATED:
- Audible opens new offices at a restored historic cathedral in Newark
- Richard Meier’s mixed-use Teachers Village development is revitalizing downtown Newark
- A High Line-esque bridge and park are coming to Newark, New Jersey
Images courtesy of L+M Development Partners
