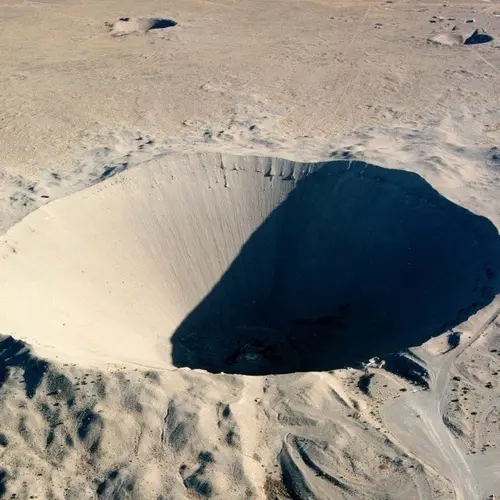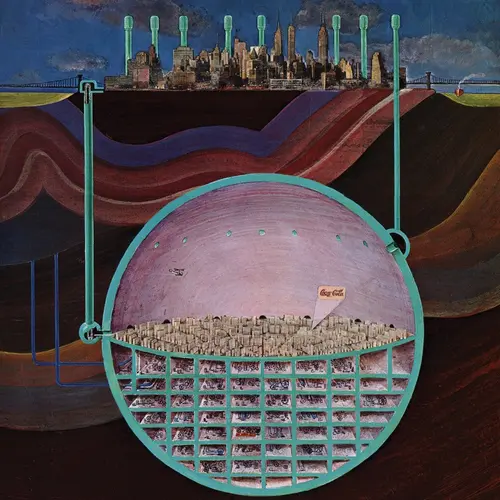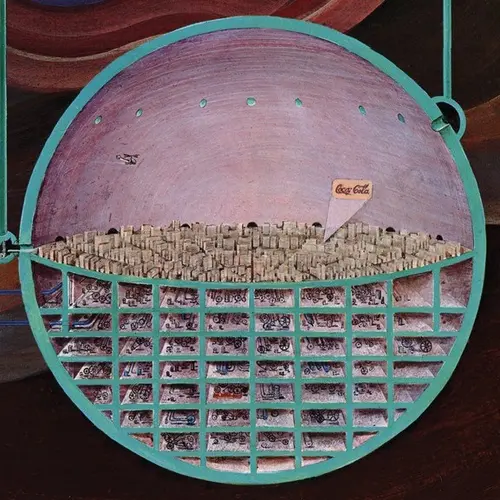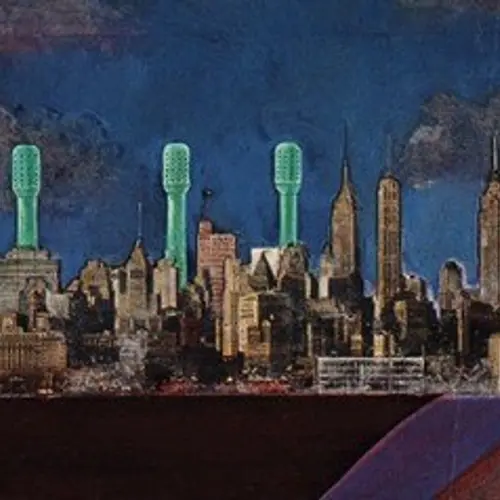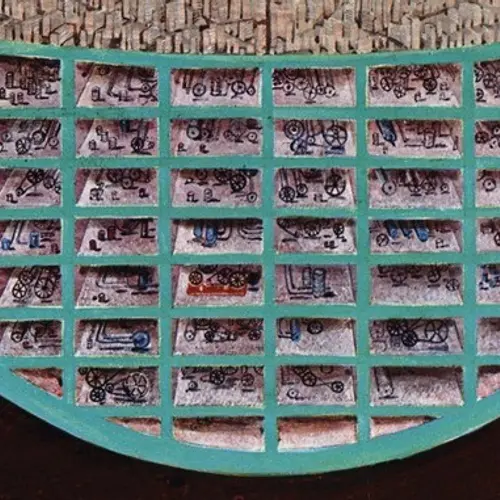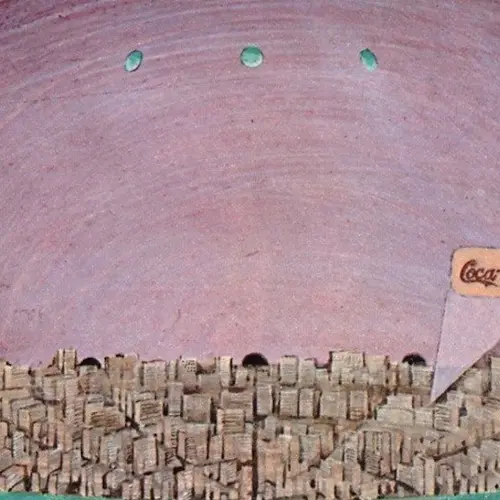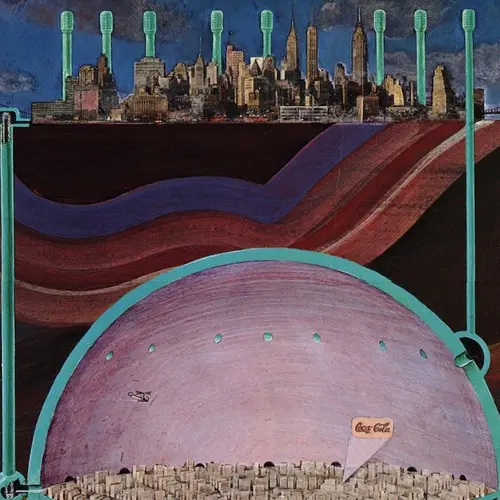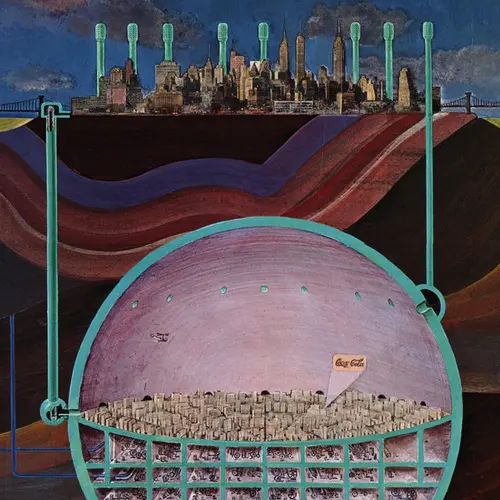An architect’s 1969 nuclear shelter plan shows a mini-Manhattan built thousands of feet underground
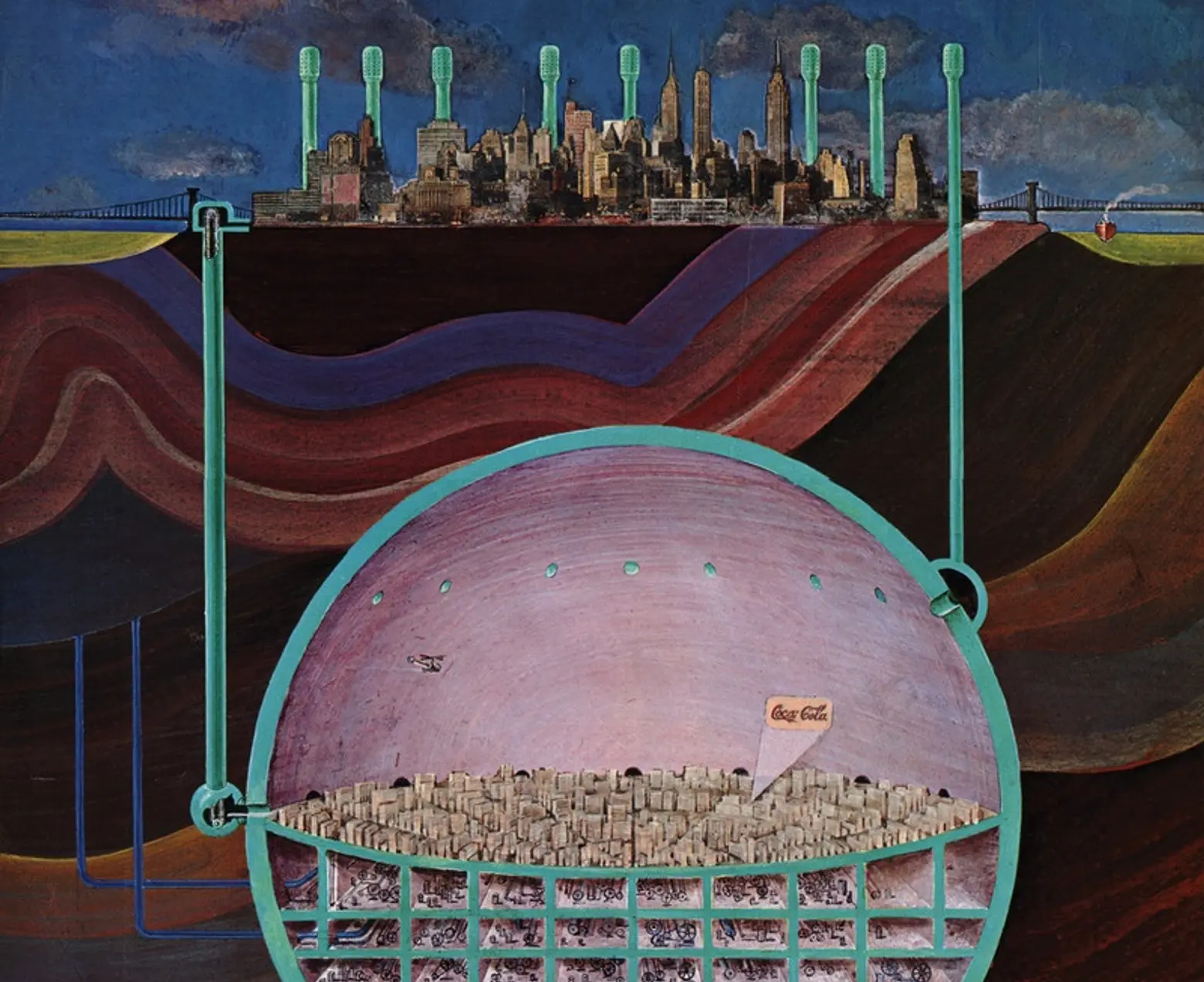
The 1960s Cold War years were America’s peak fear/fantasy period as far as the threat of nuclear weapons being deployed. Related scenarios played heavily in science fiction works and frequently surfaced in art and writing. On occasion the line between sci-fi and urban planning tends to blur, at least in hindsight; such is the case for architect and city planner Oscar Newman’s probably tongue-in-cheek vision of an enormous spherical underground replica of Manhattan located thousands of feet below the city itself, to be switched into action in the event of a nuclear event. Atlas Obscura reveals Newman’s fantastical map to a subterranean metropolis where New Yorkers would wait out the fallout.
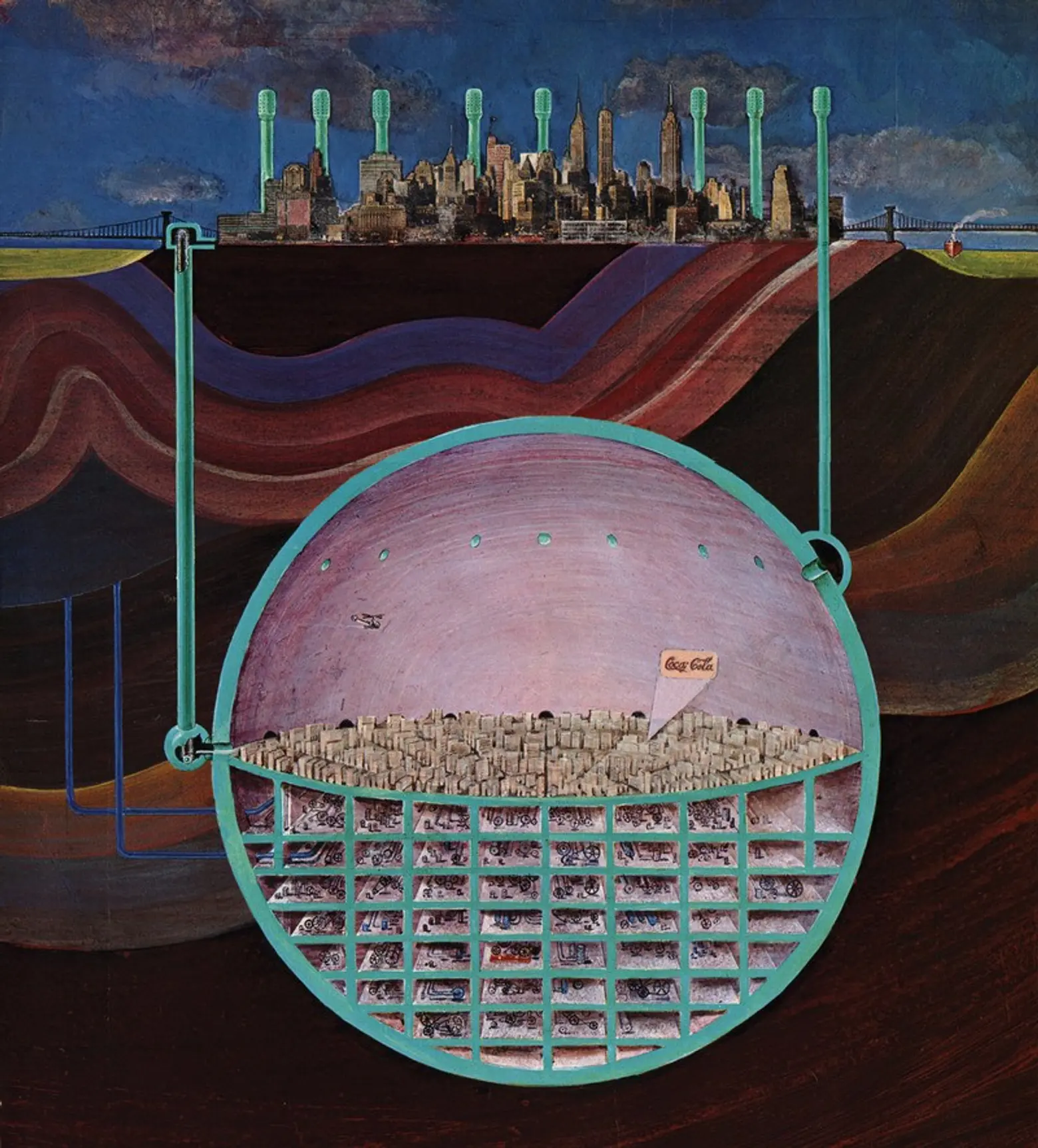 Oscar Newman’s sci-fi fantasy of an underground nuclear metropolis. Photo: ESQUIRE, DEC 1969 / COURTESY JF PTAK SCIENCE BOOKS / COURTESY OF PRINCETON ARCHITECTURAL PRESS via Atlas Obscura.
Oscar Newman’s sci-fi fantasy of an underground nuclear metropolis. Photo: ESQUIRE, DEC 1969 / COURTESY JF PTAK SCIENCE BOOKS / COURTESY OF PRINCETON ARCHITECTURAL PRESS via Atlas Obscura.
Newman’s plan, titled, aptly, “Plan for an underground nuclear shelter,” included a complex network of buildings completely encased in a metal sphere, including, but not limited to, a helicopter, a Coca-Cola ad, and air filters.
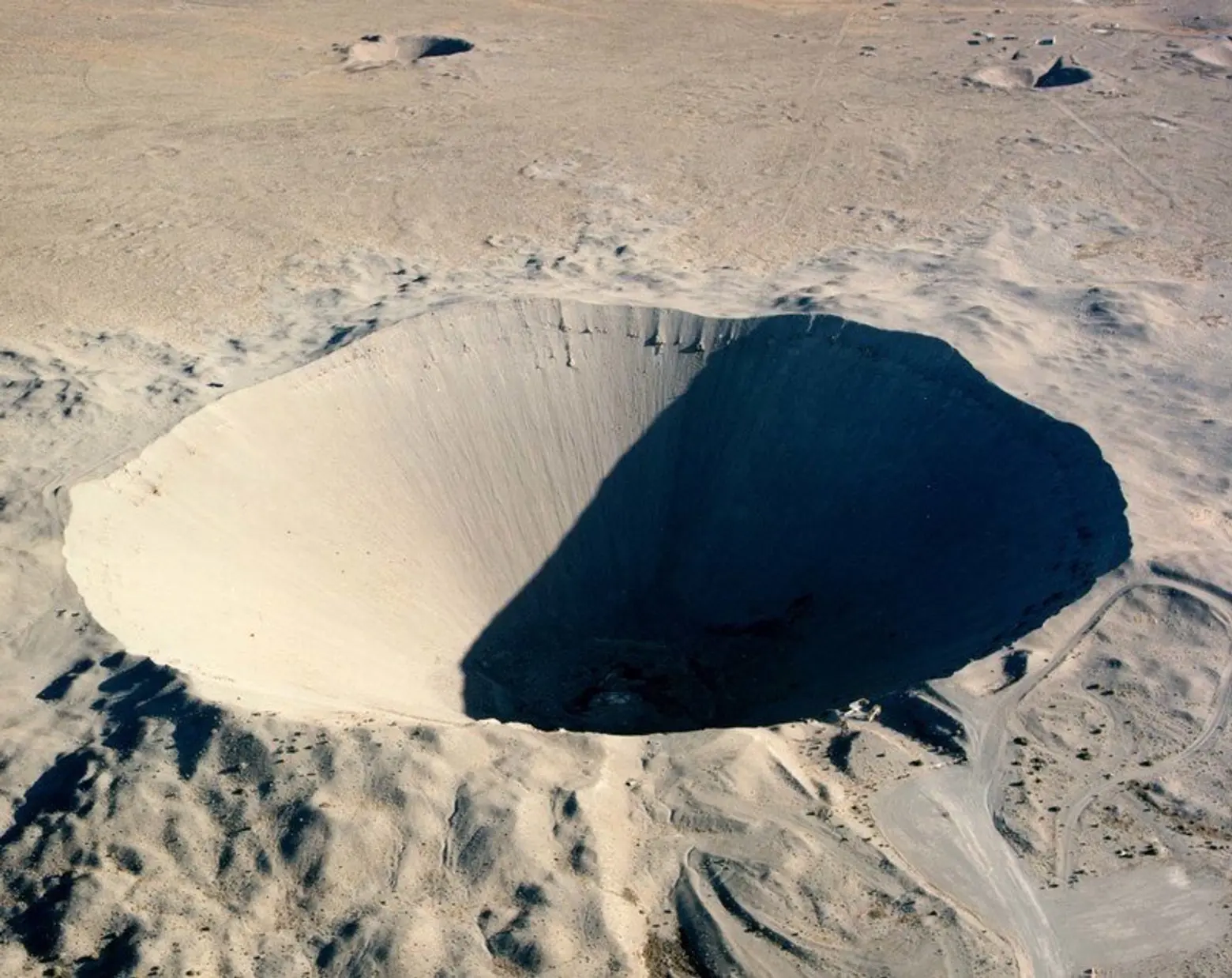
The idea was apparently inspired by the rather self-explanatory 1962 Nevada Storax Sedan nuclear test, which resulted in the largest man-made crater in the United States.
Newman was also extremely familiar with the most detailed architectural facets of New York. His 1972 book “Design Guidelines for Creating Defensible Space,” uses something that resembles the often-referenced broken windows theory to address crime rates in New York’s high-rise buildings and housing projects. He imagined the subterranean mini-city would be created by nuclear equipment capable of clearing huge chunks of rock and earth.
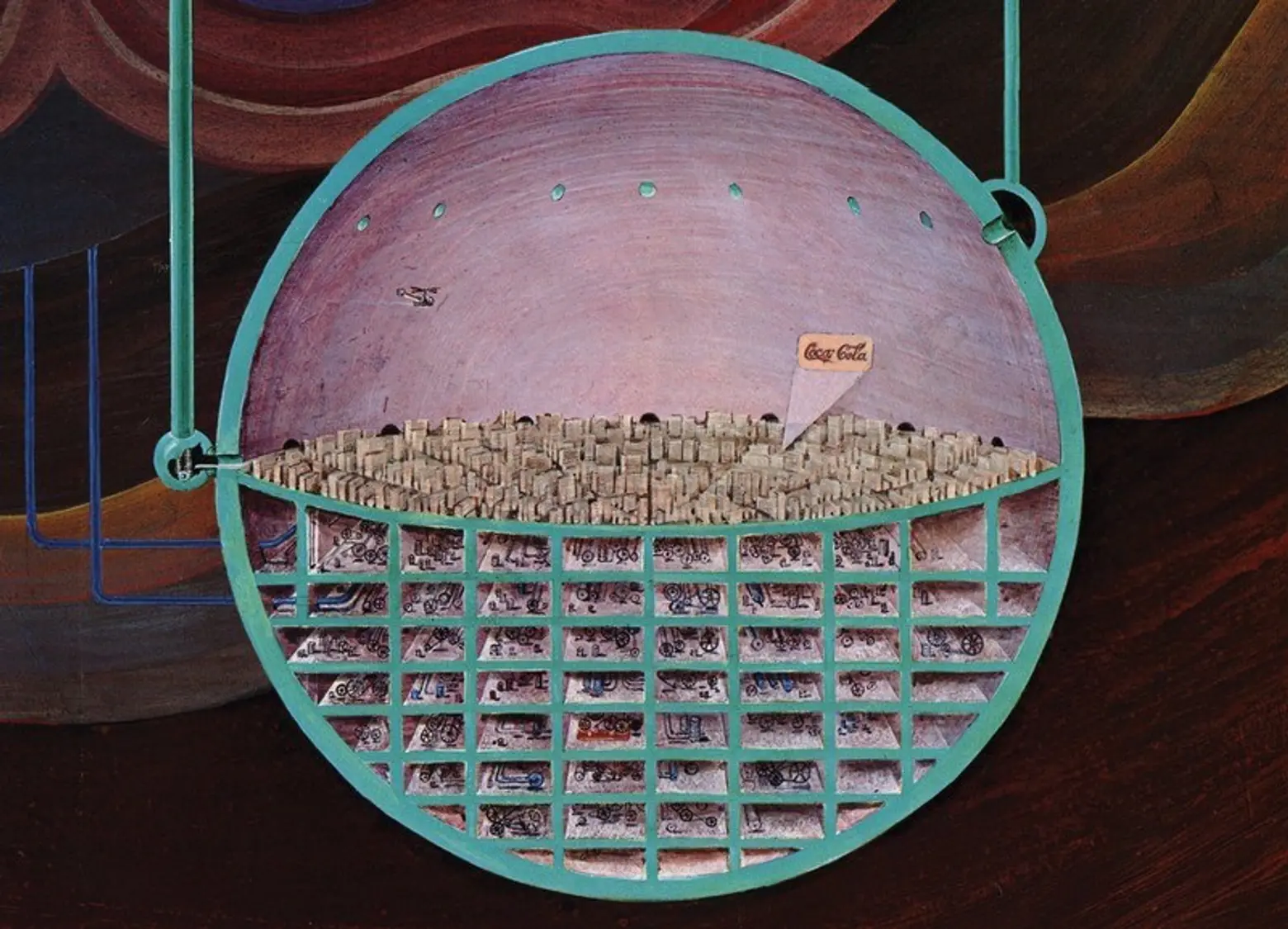
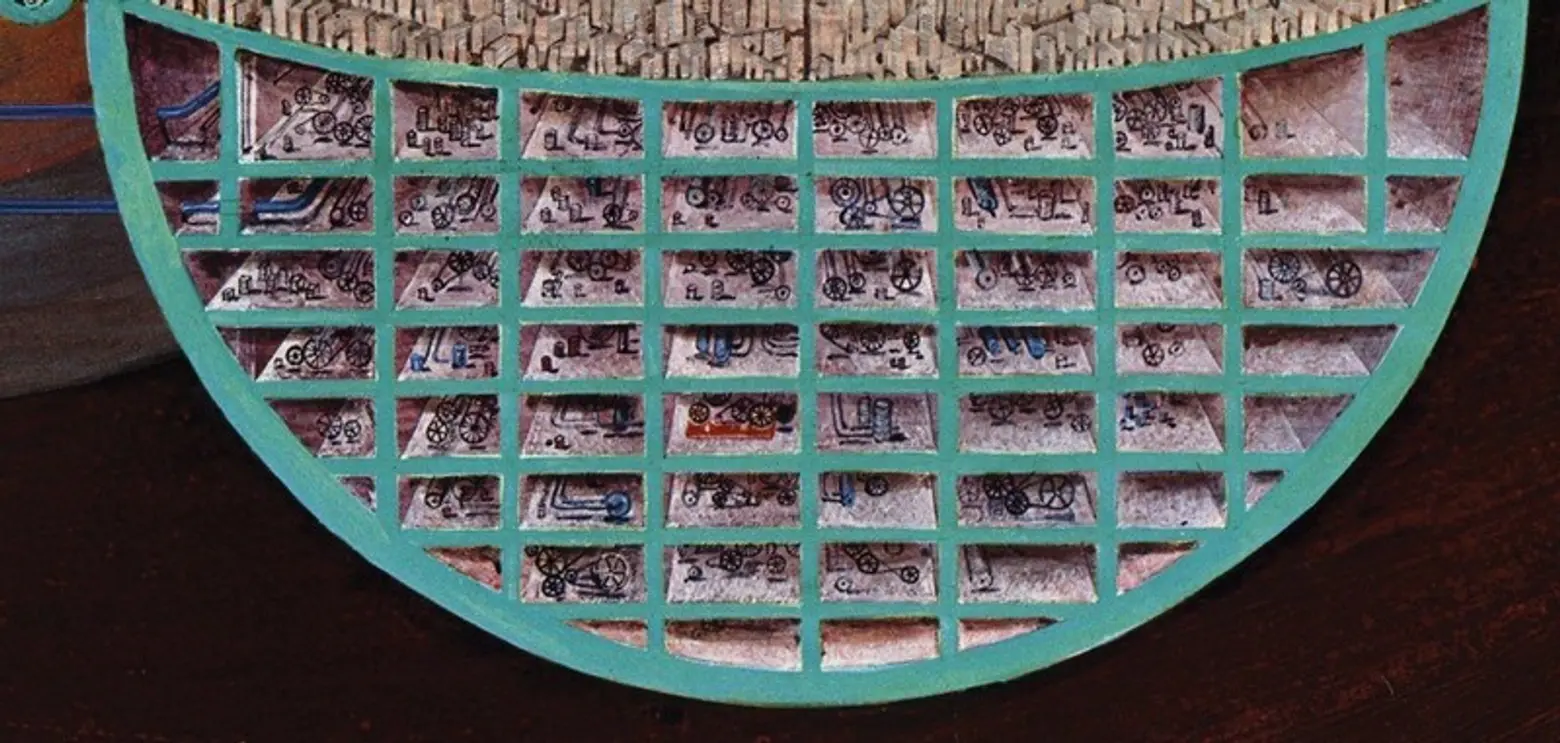
Photos: ESQUIRE, DEC 1969 / COURTESY JF PTAK SCIENCE BOOKS / COURTESY OF PRINCETON ARCHITECTURAL PRESS via Atlas Obscura.
The top half of the shelter city’s sphere would be inhabitable, with streets and buildings radiating from its center. Beneath would be a grid network providing energy. A series of connected tubes send filters above ground for fresh air–adding a new element to Manhattan’s actual skyline.
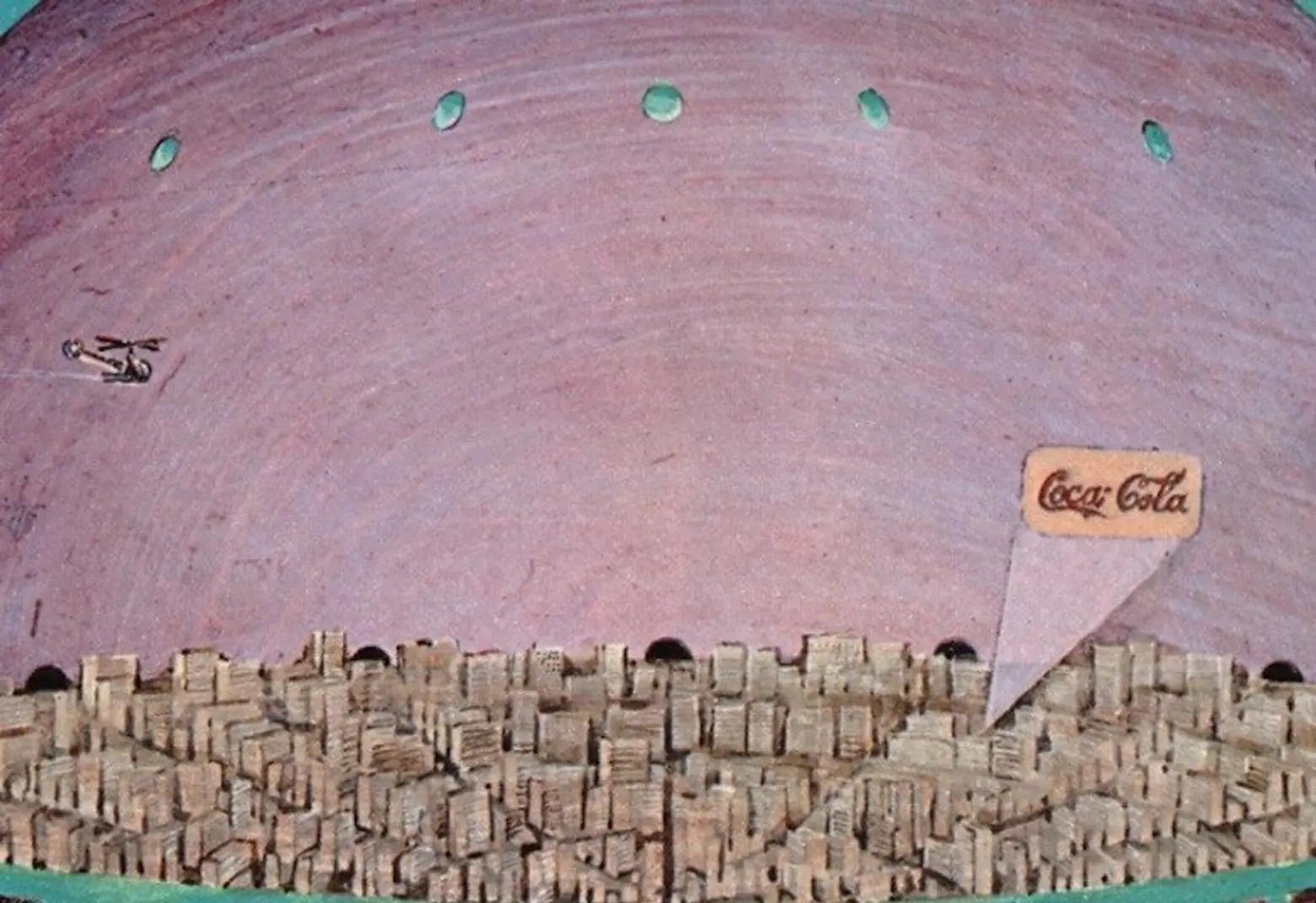
Photo: ESQUIRE, DEC 1969 / COURTESY JF PTAK SCIENCE BOOKS / COURTESY OF PRINCETON ARCHITECTURAL PRESS via Atlas Obscura.
The role of the helicopter could be anything from monitoring to transportation; the Coca-Cola ad, one would guess, would be, in the less-cynical context of the times, providing the comforts of home.
The article references John Ptak, blogger of JF Ptak Science Books, who calls the plan “a terrifically bad idea,” riddled with impracticalities:
“The author of this plan speculated on building this spherical city in Manhattan bedrock—a structure which so far as I can determine would have a volume of 1.2 cubic miles (5 km3) with its top beginning some 1,200 feet under Times Square. It’s an impressive hole “just” to dig—it would be a goodly chunk of the volume of Lake Mead. And it would make the world’s largest man-made hole—the Bingham Copper Mine in Utah—seem like the very beginning efforts to digging this beast out to begin with.”
Newman did not, in fact, say whether his subterranean city plan would serve best as a nuclear bomb shelter, an auxillary space for overcrowded cities or even a luxury getaway.
[Via Atlas Obscura]
RELATED:
- Check Out This 1960s Plan to Cover Midtown Manhattan With a Giant Geodesic Dome
- A Madcap Engineer Wanted to Pave Over the East River to Create a “Mega-Manhattan”
- Goodyear Wanted to Create a Giant Conveyor Belt to Carry People Between Grand Central and Times Square
- NYC’s 1940s ‘Dream Airport’ Would Have Been on a Giant Midtown Rooftop
