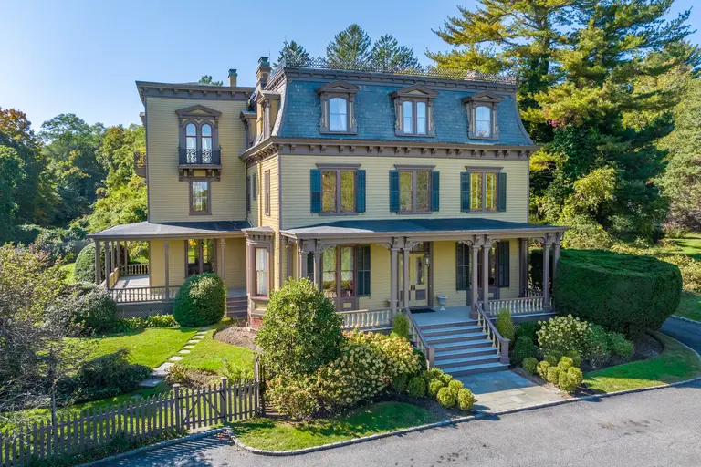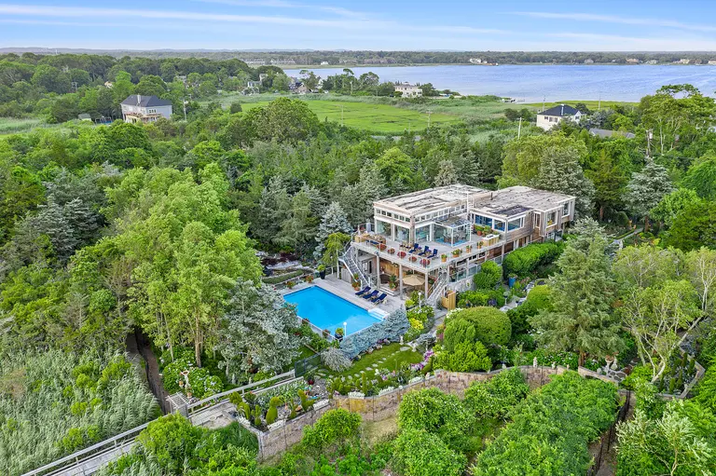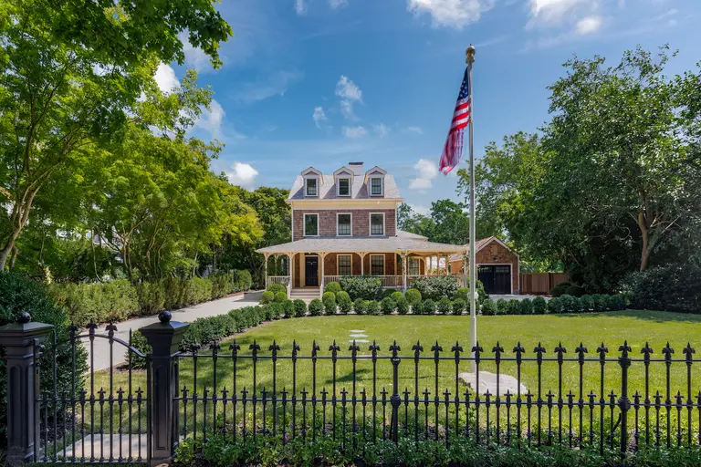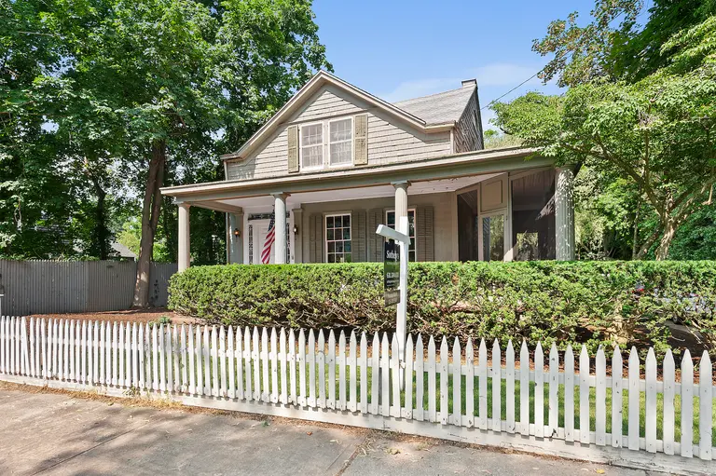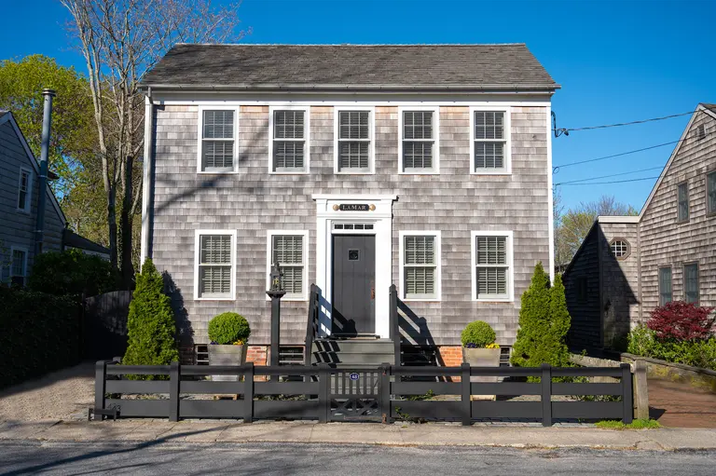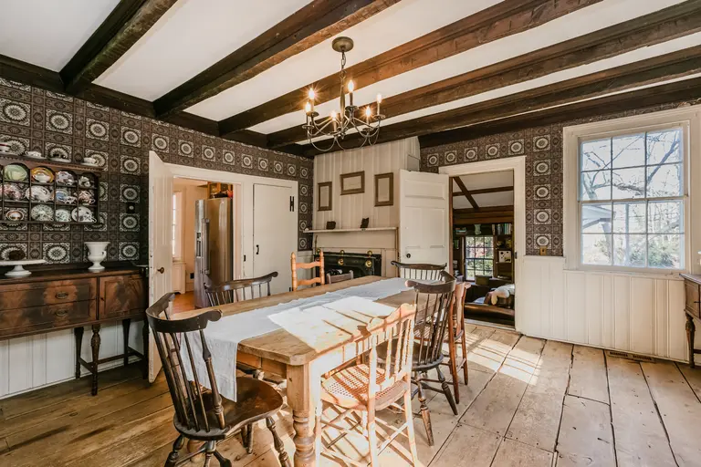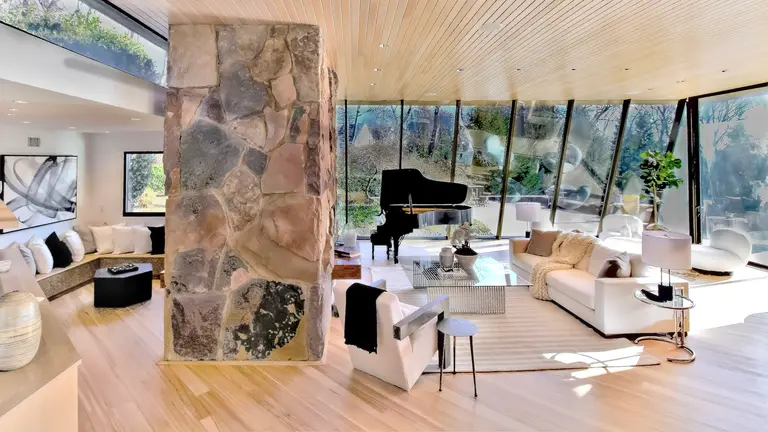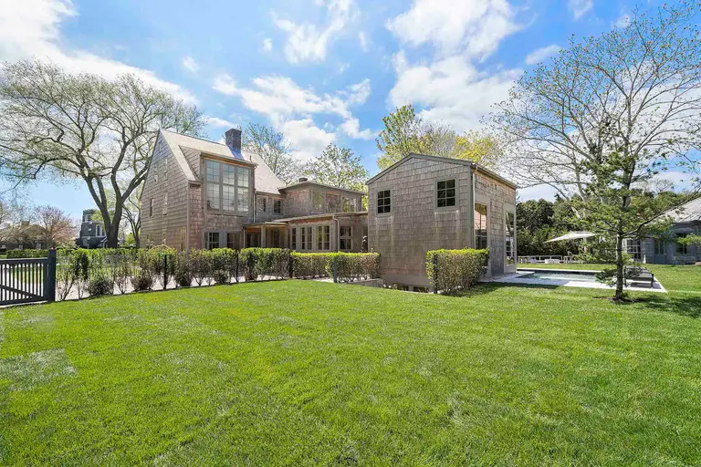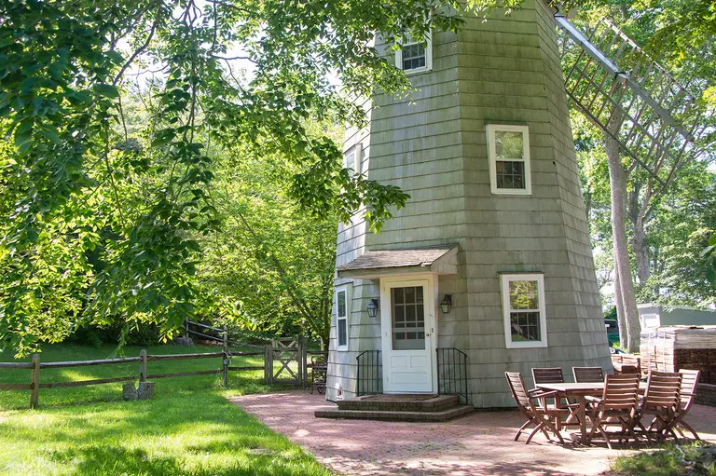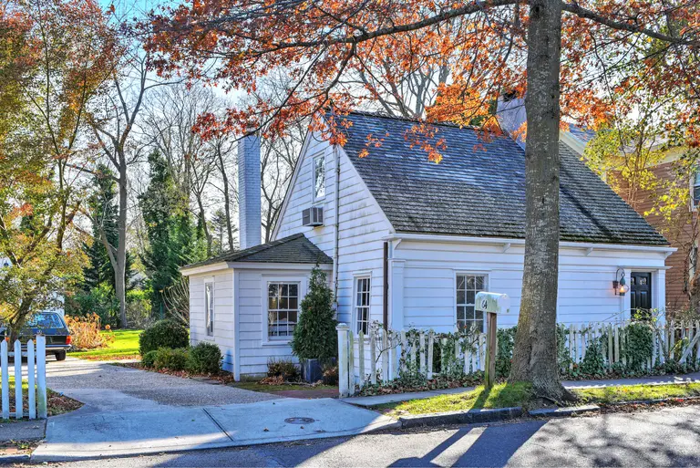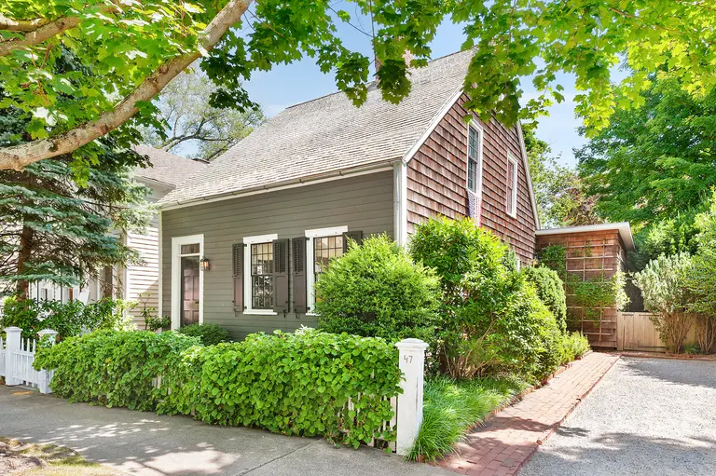Angular Design Dominates this East Hampton Home Renovation by Maziar Behrooz
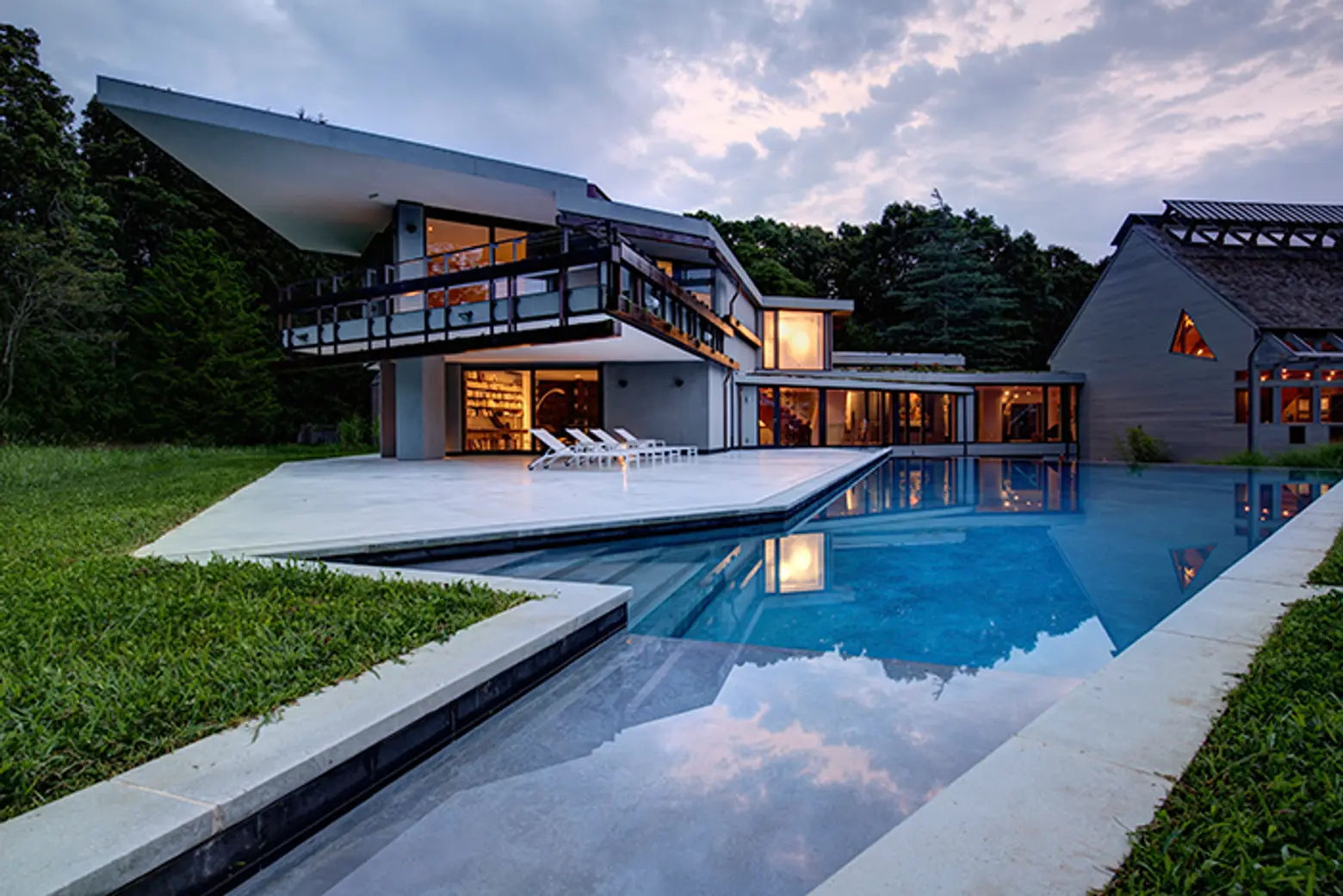
This dynamic East Hamptons home is located on the East End of Long Island in Wainscott, New York. The owners of the property originally purchased it 20 years ago when it was just a small structure. After a few expansions and renovations over a decade, in 2008, they decided they wanted an even bigger home and enlisted the help of architect Maziar Behrooz to build anew. The owners, who are originally from France, fell in love with the natural beauty of Long Island and wanted to reimagine their property without regard to its organic confines. In response to this request, architectural plans were created to include a dramatic 9,500-square-foot extension with asymmetrical triangles and a linear orientation that unifies the pool, grounds and garden.

The front of the house showcases the majority of the work, including the triangular extension jutting out parallel to the pool. The addition is attached to the main house by six square feet of surface area, just as the architect’s intention was to design a special narrative separate from the existing structure. Behrooz applied a series of terraces to the naturally flat topography, which added an element of verticality to the existing landscape. On each level, the owners planted native flora and vegetation inspired by the terraced farms of Asia.
The building plans for the extension outline two separate floor plates that criss-cross each other as they begin to extend into the surrounding landscape, leading one’s trajectory towards the vistas to the south.

The interior treatments were designed by Marie-Ève with help from interior designer Tracey Garet. With strong architectural components present in each room, the need for loud furnishings was limited.
The promenade located on the ground floor has a beautiful library where the structural steel bracing was left uncovered to create a strong angular presence in the room. The library opens up to a beautiful terrace where horizontal planters hang just above the edges of the space like a natural screen.
The master bedroom is located on the second floor and transitions into a wide balcony that overlooks the property including the roof overhangs, and extensive roof-top vegetation.

See more work from Maziar Behrooz here.
RELATED:
- MB Architecture’s Energy-Efficient Green Arc House is Mostly Buried Underground
- 1980s A-Frame Home in the Hamptons Gets a Renovation Fit for a Barefoot Lifestyle
- Hexagonal Hamptons Beach Bungalow Has Quirky Checkered Floors and Beamed Ceilings


































