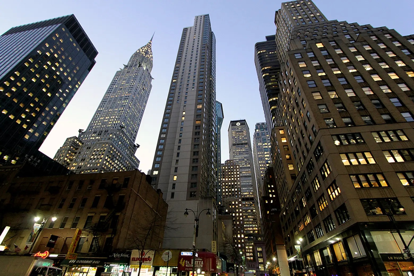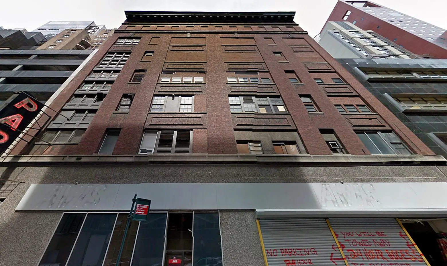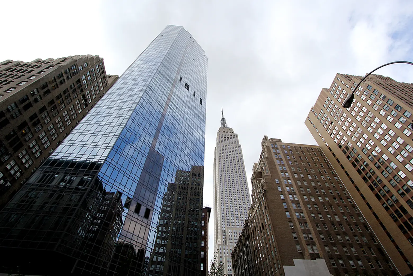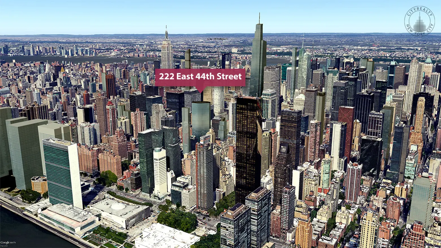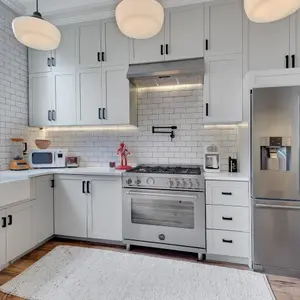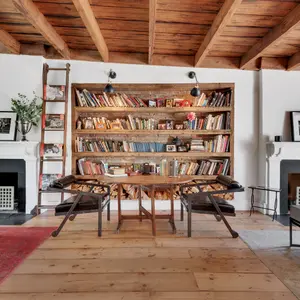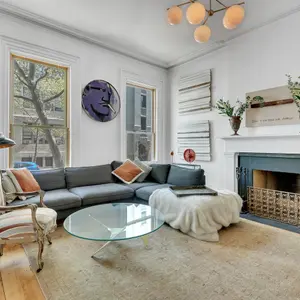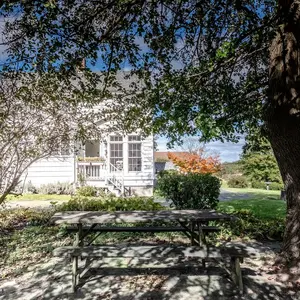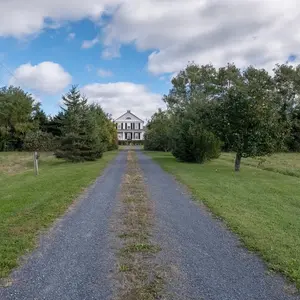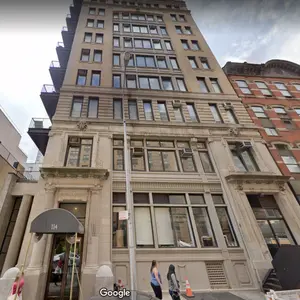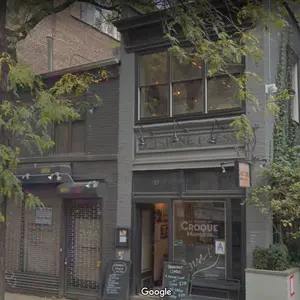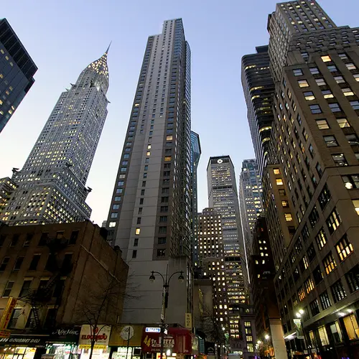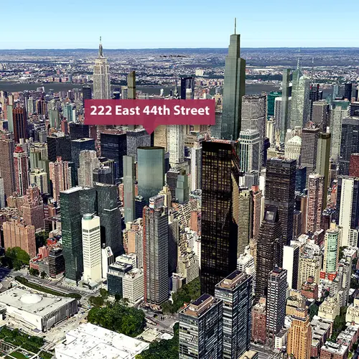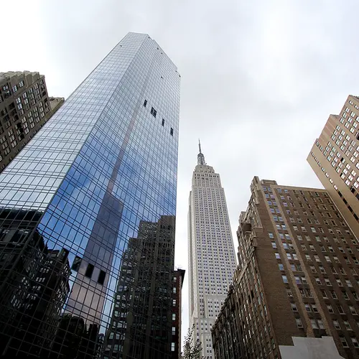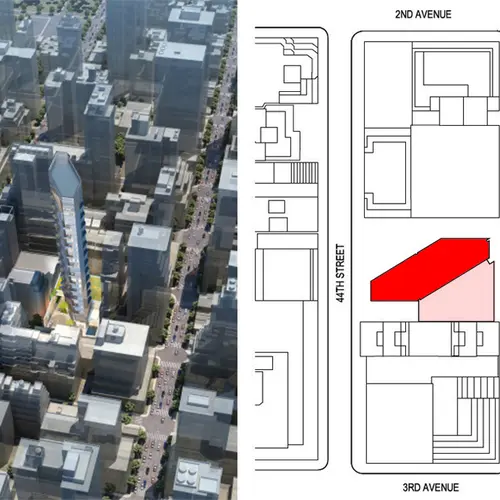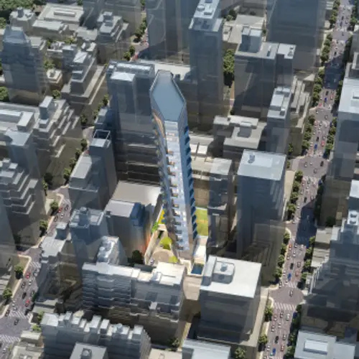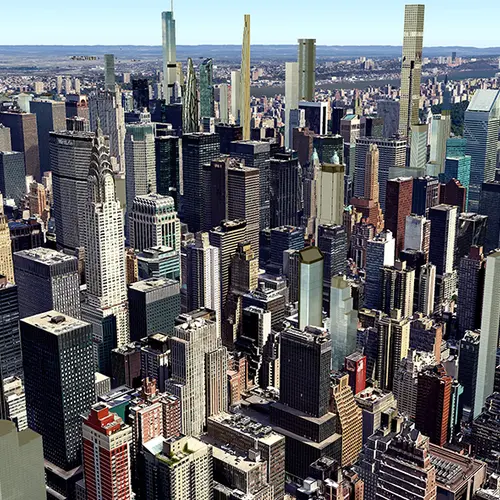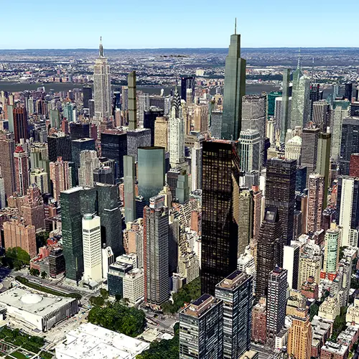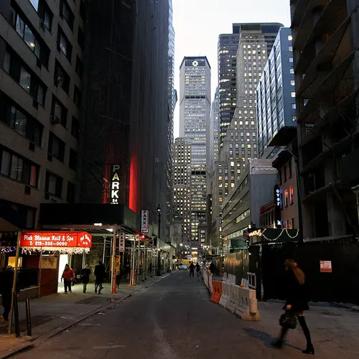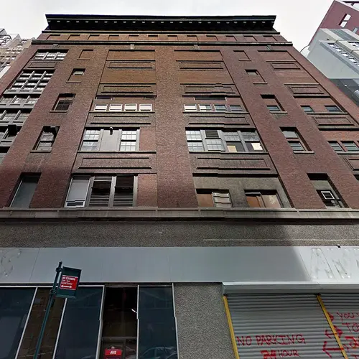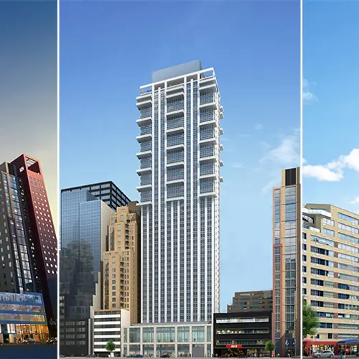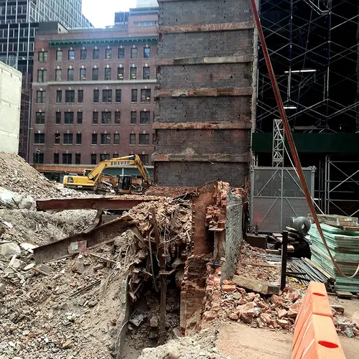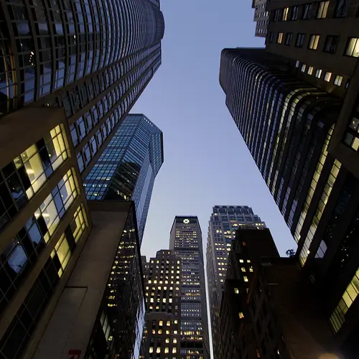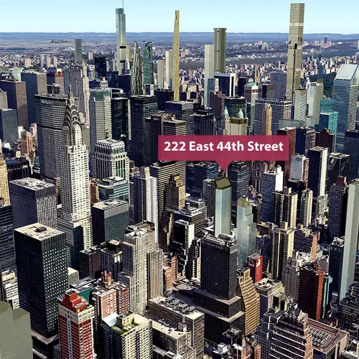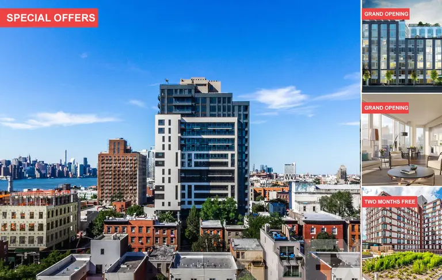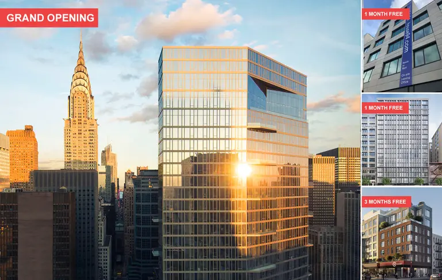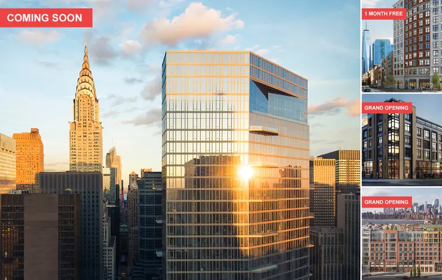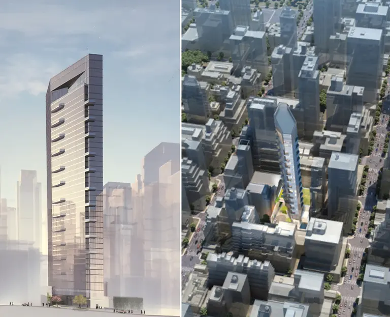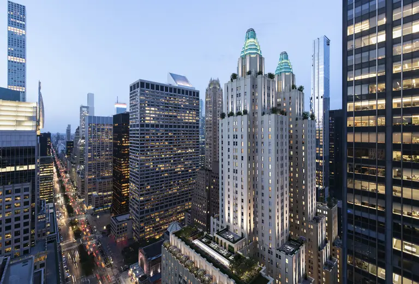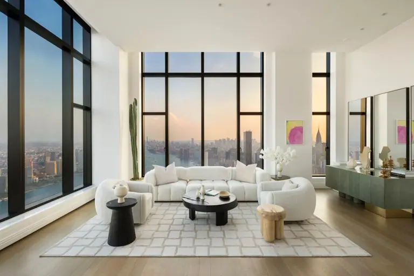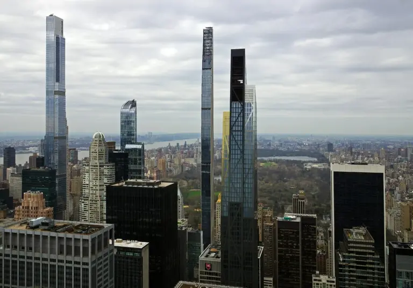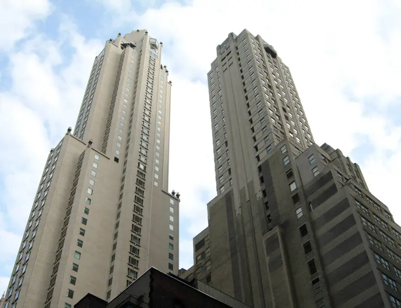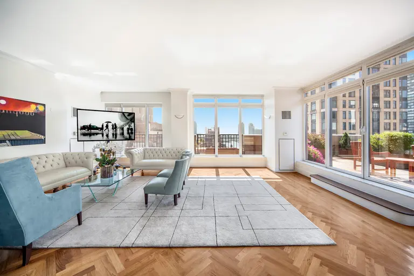Another Pivoting Skyscraper Coming to Crowded Midtown East Block
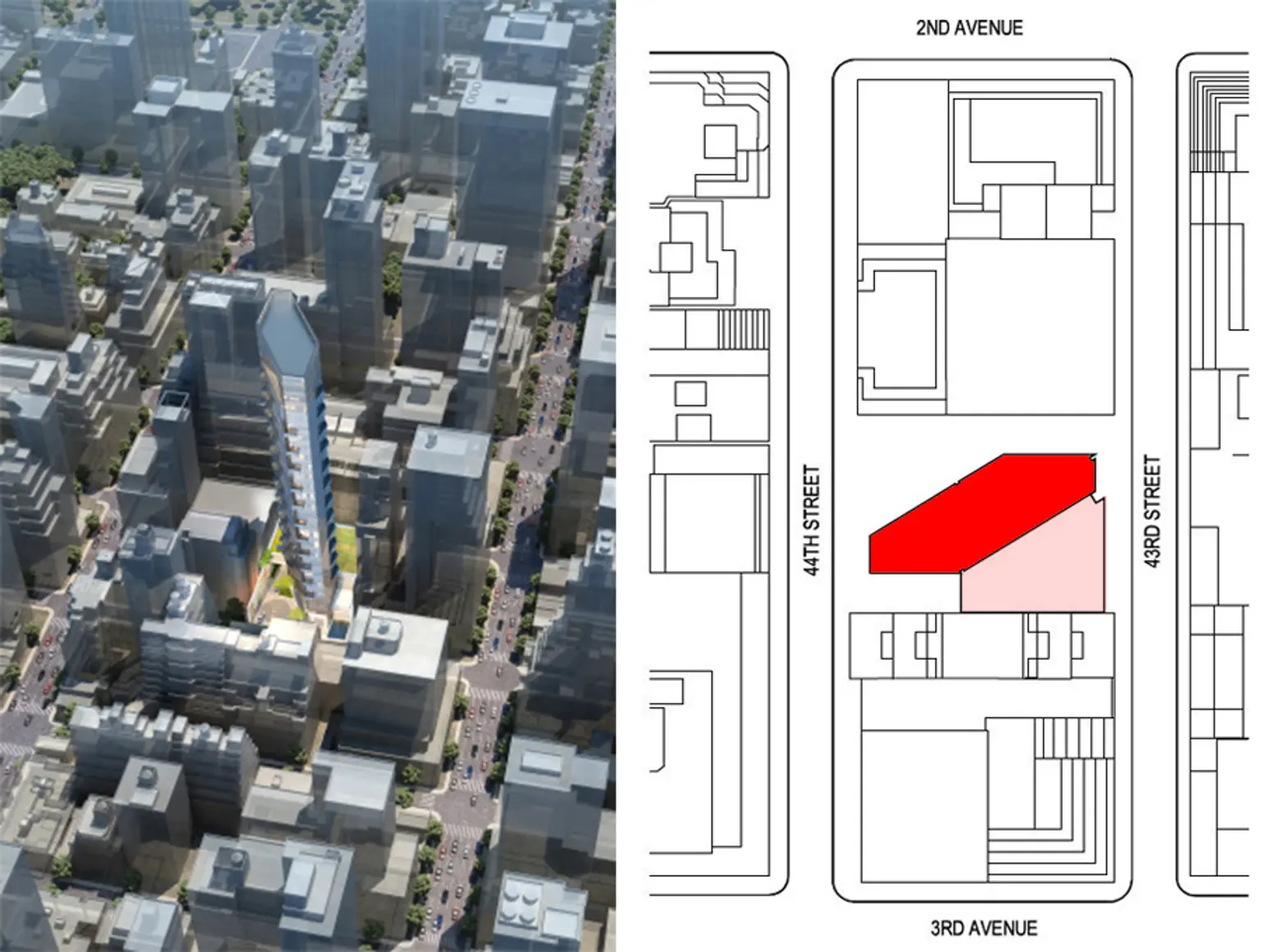
It’s hard for a new building to stand out in the Big Apple these days, with striking towers designed by the world’s foremost architects, soaring pinnacles jutting 1,500 feet into the clouds, and massive 1,000-unit apartment buildings possessing all the amenities of a Caribbean resort. However, within the densest thicket of Midtown skyscrapers, Handel Architects along with SLCE have crafted a 43-story, 450,000-square-foot residential tower whose elevations are angled to the street grid on all sides. The tactic will set the skyscraper apart from its perpendicular neighbors and grant its residents a touch more light and air within Midtown’s concrete canyons.
Envisioned by Lloyd Goldman’s BLDG Management Company, the future 360,000-square-foot tower at 222 East 44th Street will rise from a claustrophobic stretch of street that perhaps is the closest Manhattan gets to matching the tightness and vertical density of Hong Kong. The feeling is further heightened by the street dead ending into Lexington Avenue and the imposing MetLife building looming behind.
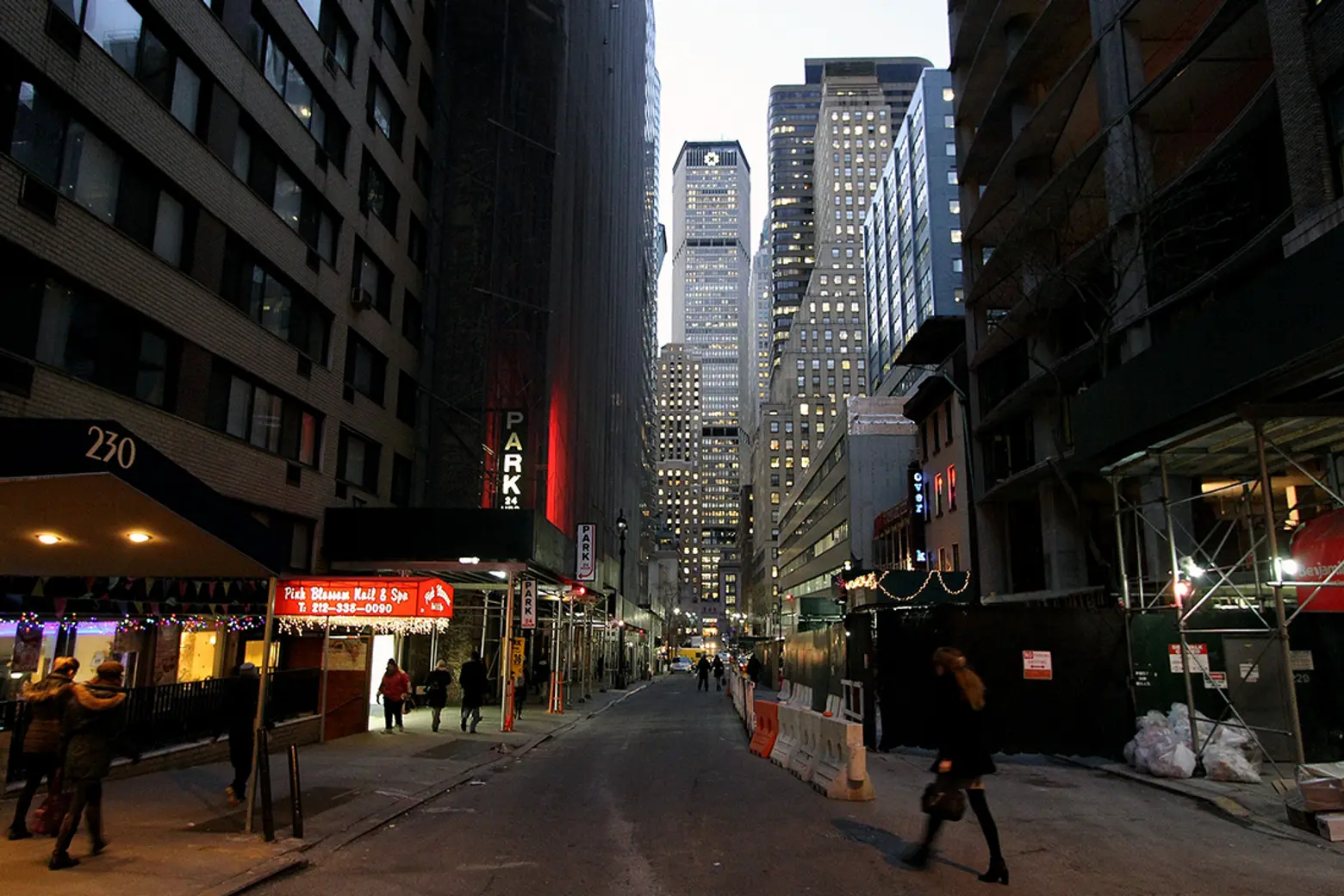
The block-long stretch of 44th Street will get a bit denser with the recently-topped-out 35-story Even Hotel and a 22-story residential development at 235 West 44th Street
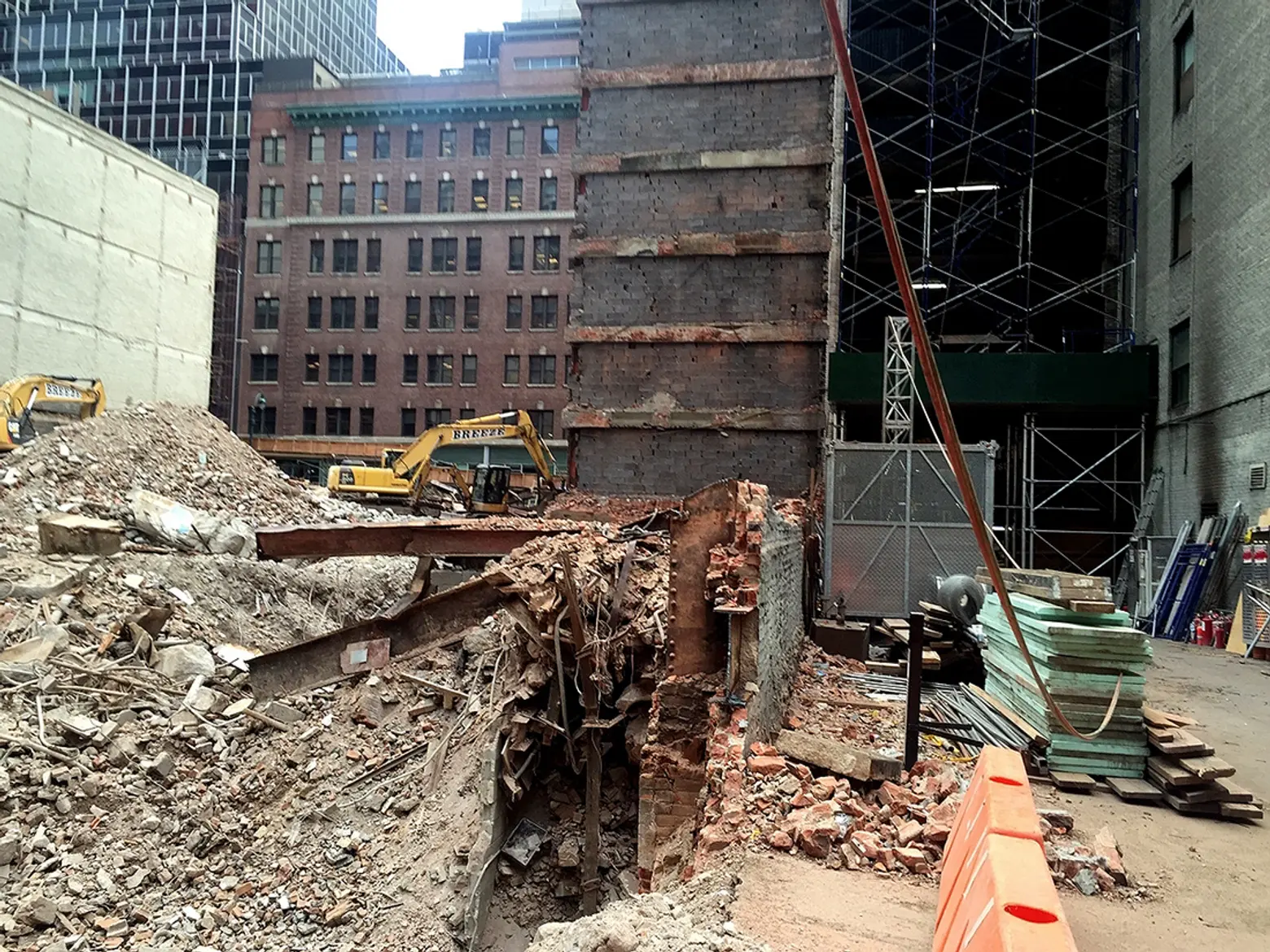
Demolition of the parking garage occupying the site now underway, via 6sqft
Approved permits filed with the Department of Buildings indicate that 222 East 44th will partially grow out of the foundation walls of a mostly demolished nine-story parking garage that has occupied the site since 1913. The tower will soar 556 feet to the top of its uppermost floor, which is up from the 449 feet mentioned in earlier reports. And though it will be one of the the tallest rental buildings on the east side, it will hardly register on the city skyline. Rather, its distinguishing feature will be that the building’s bulk is rotated 45 degrees from Manhattan’s rectilinear street grid.
The Manhattan street grid grants developers a relatively democratic opportunity to paint their own unique masterpieces, but even so, only a handful of buildings break the rectangular framework provided by the borough’s grid plan of 1811. Ninety-nine percent of the time, our building elevations are parallel to the street system, which in Manhattan is rotated 29 degrees from the north-south axis. A few bold towers thrill us with dramatic slices, like the Metropolitan Tower, IBM Building, and Trump Tower; and a scarcer few refuse to conform to the grid at any elevation, like the pin-wheeled 101 Park Avenue, 3 Park Avenue South, and an upcoming rental tower One Sixty Madison Avenue. While the ploy may be seen as urban sacrilege by some, the pivoting faces do buy their occupants additional light, air, and panoramic views that would normally be reserved for spaces with corner windows.
According to the New York Observer, who first published the rendering of 222 East 44th Street, the building will have 429 residential units spread out over 43 floors; 87 of the units will be deemed affordable by way of the 80/20 Housing Program. Amenities will include residents’ storage, on-site parking for 230 cars, a bike room, fitness center, basketball court, swimming pool, children’s playroom, screening room, residents’ lounge, and a roof deck. The project was recently financed through a ten-year, $254 million construction-to-permanent loan facility and is expected to be completed in 2017.
Follow updates on the development of 222 East 44th Street at CityRealty.
RELATED:
