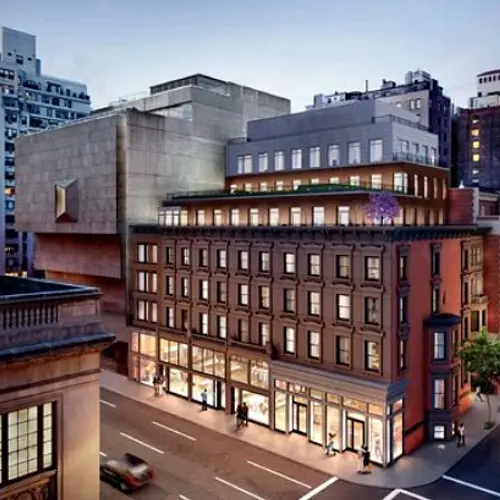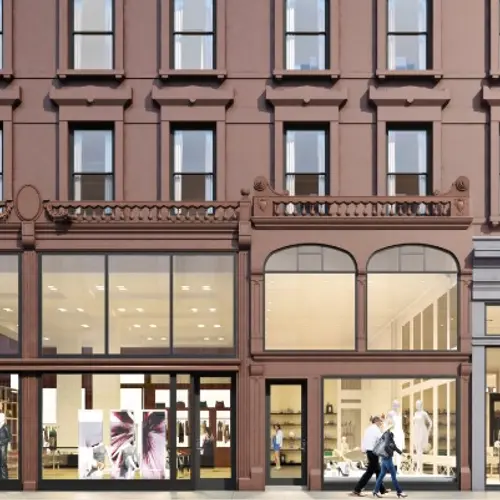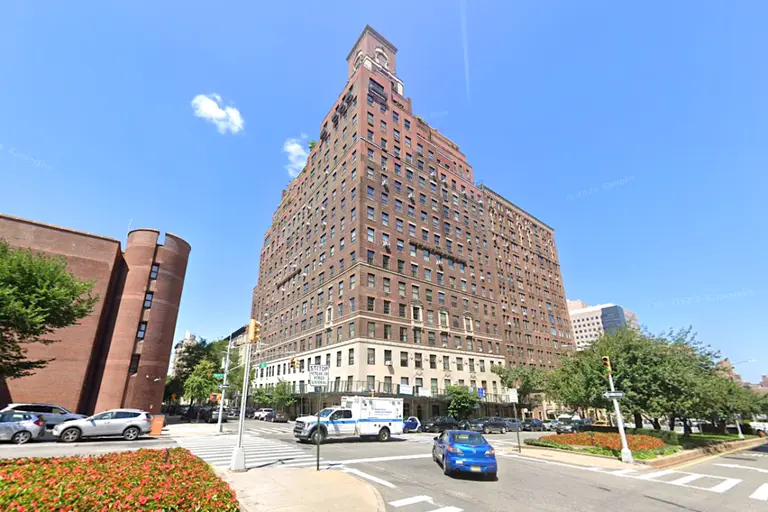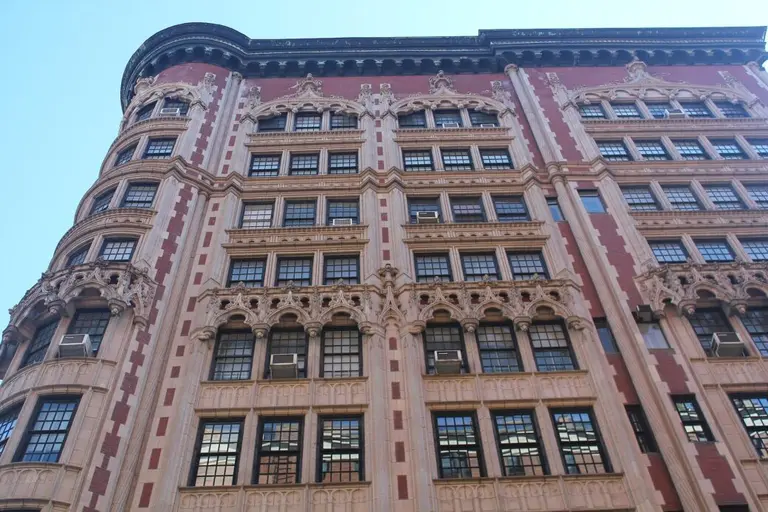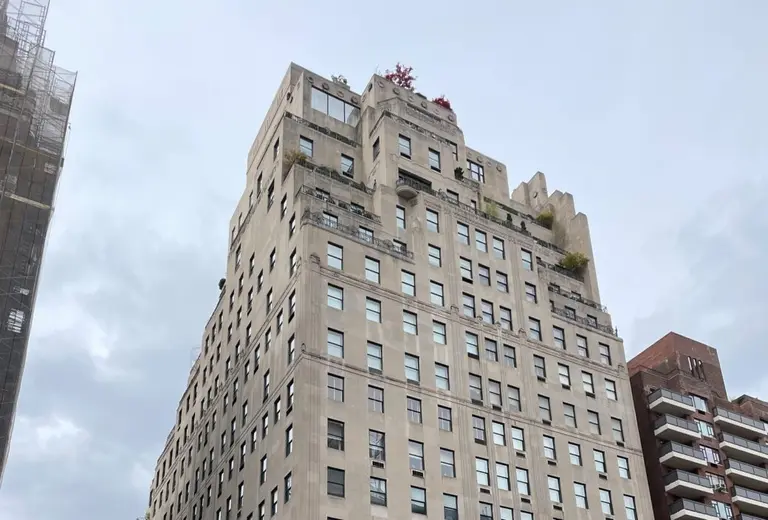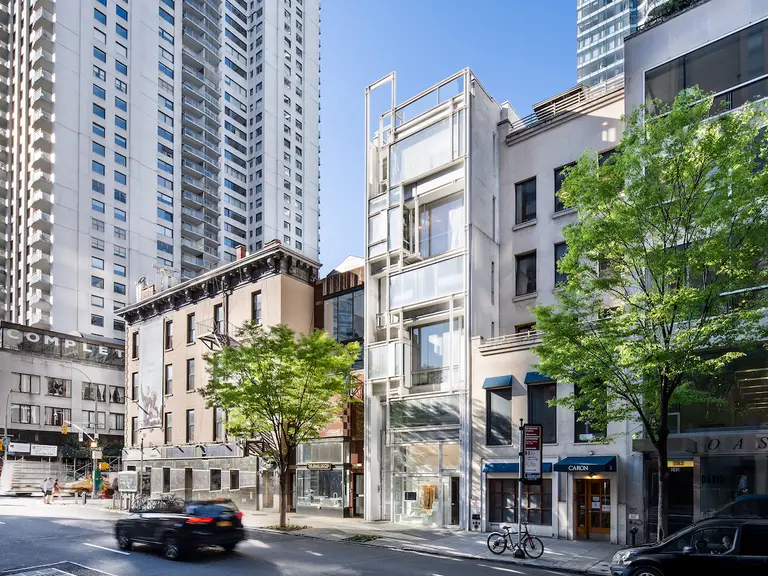As the Met Prepares to Move into the Whitney’s Old Building, A Madison Avenue Block Is Transformed
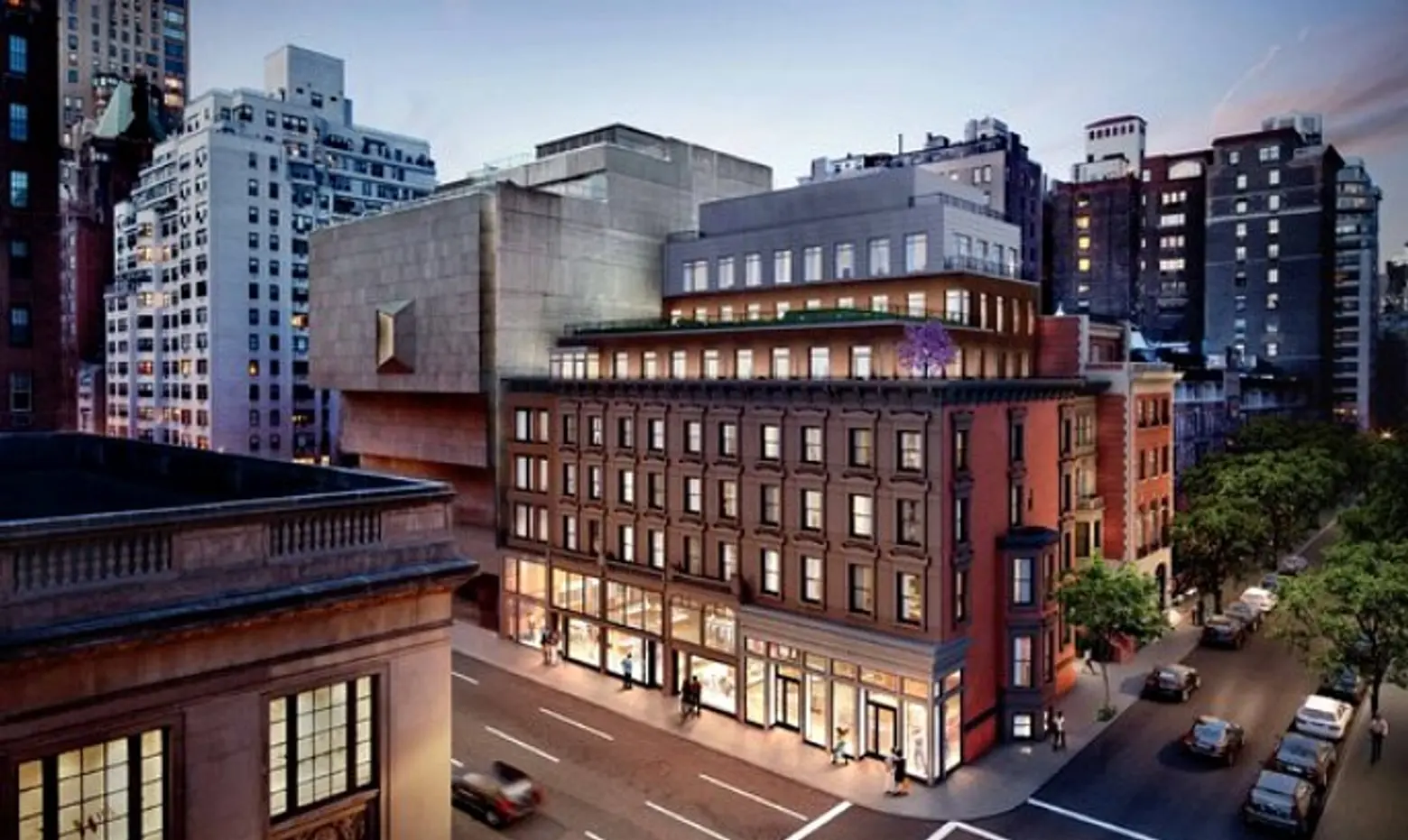
All eyes have been on the construction of Renzo Piano‘s new downtown home for the Whitney Museum, set to open in May. But let’s not forget about what’s happening to the Whitney’s old Marcel Breuer-designed building on Madison Avenue and 75th Street. The Brutalist building opened in 1966 and has since dominated its Upper East Side surroundings. It’s set to be taken over as a satellite location for the Metropolitan Museum of Art to showcase their contemporary and modern art collections when it reopens in March 2016. And though the Met will not alter the façade of the landmarked museum building, its surroundings will certainly look different than in the Whitney’s days.
The biggest changes are happening right next door, where the row of six 19th-century Italianate and Greek Revival brownstones on Madison Avenue and two townhouses on East 74th Street are being reimagined as condos and retail space by developer and healthcare entrepreneur Daniel Straus, who bought the properties from the Whitney in 2010 for $95 million and subsequently was granted approval by the Landmarks Preservation Commission for their new design by Beyer Blinder Belle. According to the Times, who profiled the development, the flurry of construction could be considered “the Met effect.”
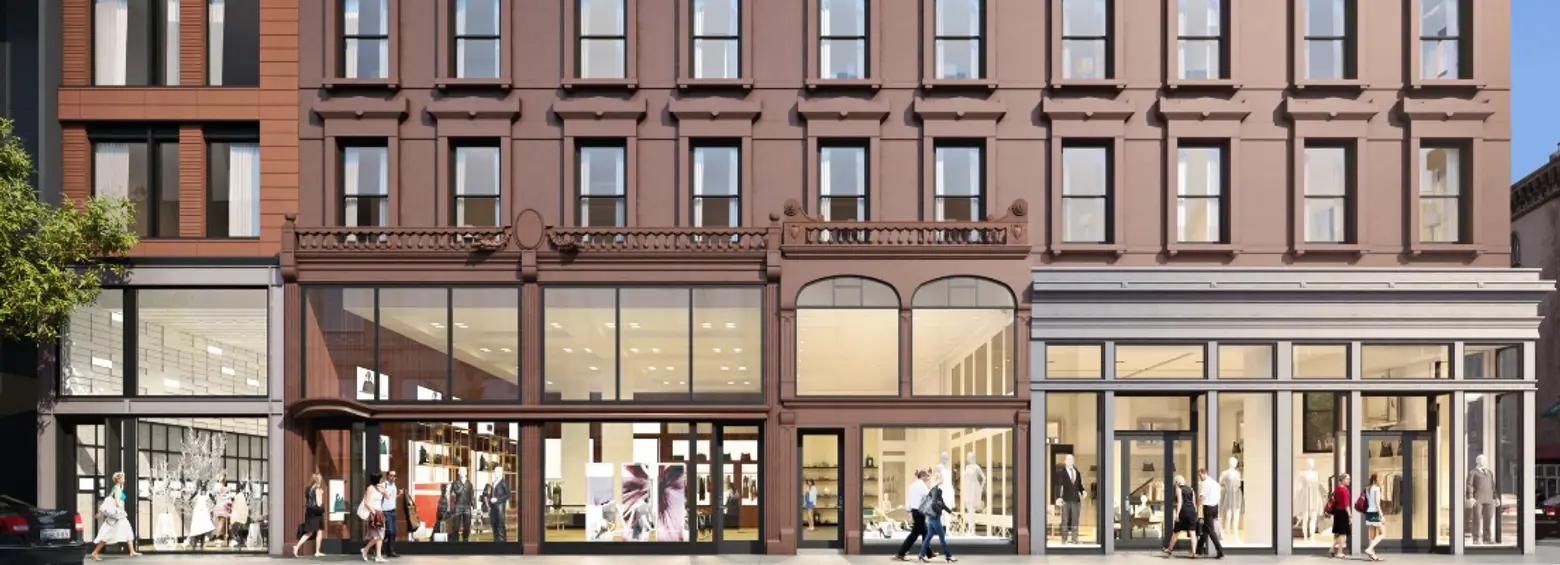
The LPC-approved design for the brownstones includes a three-story penthouse addition and the demolition of one of the altered brownstones, which already occurred. There will be 17,300 square feet of retail space spread over the ground and basement floors, which could be divided into as many as five separate storefronts. The ground level will have 18-foot ceilings and the basement’s will be ten feet high. On 74th Street, ten luxury condos are planned, prices for which will start at $13 million.
With more and more luxury retailers moving into the area, Straus saw an opportunity to make this block a destination both for the Met and its surrounding commercial activity. One of the reported tenants is Apple, rumored to be opening a store at 940 Madison Avenue, the United States Mortgage and Trust Company building, which is a 1922 limestone and marble townhouse designed by architect Henry Otis Chapman. The Whitney saw about 350,000 visitors per year, while the Met has an average of 6.2 million between its Fifth Avenue and Cloisters locations. As the Times notes, “If just 10 percent of those visitors–620,000 people a year–were to walk the short distance from Fifth Avenue to Madison Avenue, attendance at the Breuer building would almost double.”
Known as the Whitney brownstones, the six buildings on Madison Avenue have long been in limbo. The Whitney made several attempts to utilize them as additional gallery space, but it never came to fruition. They did use them as office space with retail on the ground floor, but upon announcing their move downtown, sold the buildings to raise money for the new building. Though Straus’s development and the new Met satellite will almost certainly transform the stretch of Madison Avenue, preservationists are concerned that by only retaining the facades of the buildings, “the essence and character” of the historic site will be lost.
[Via NY Times]
Renderings via Neoscape
