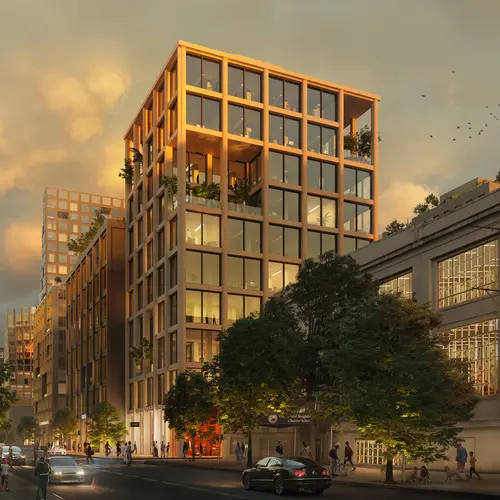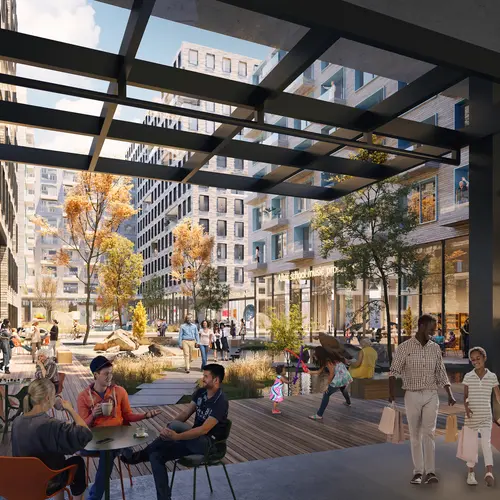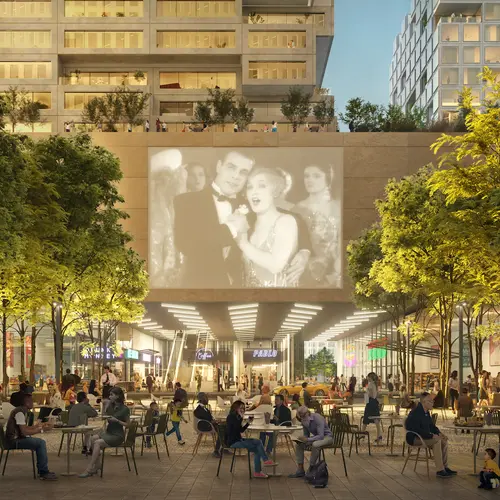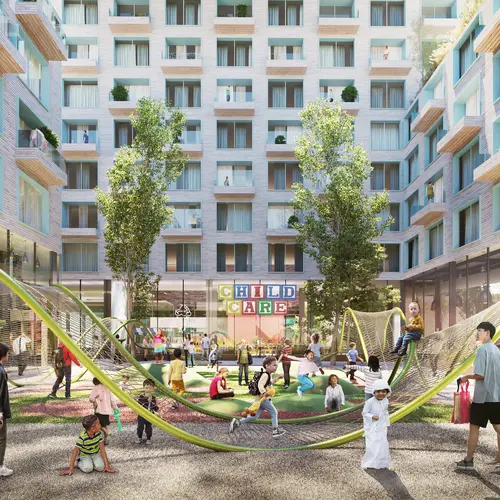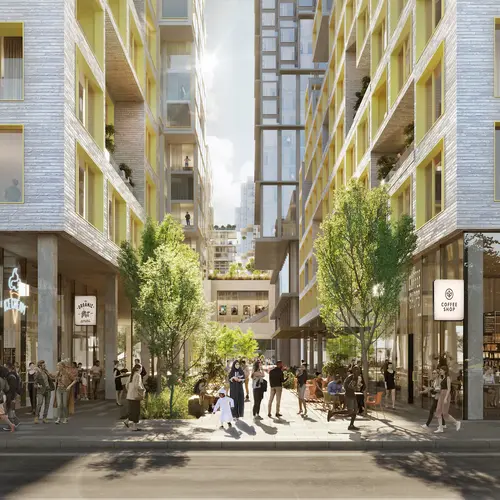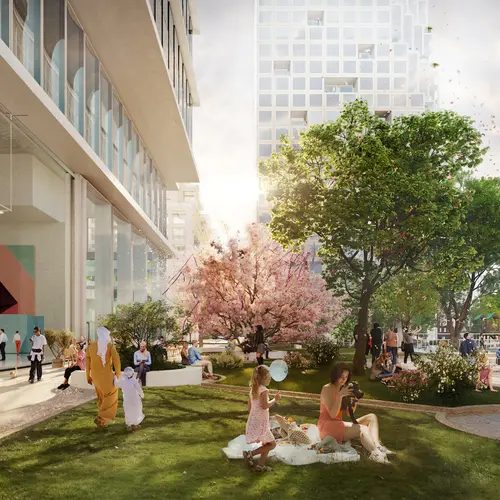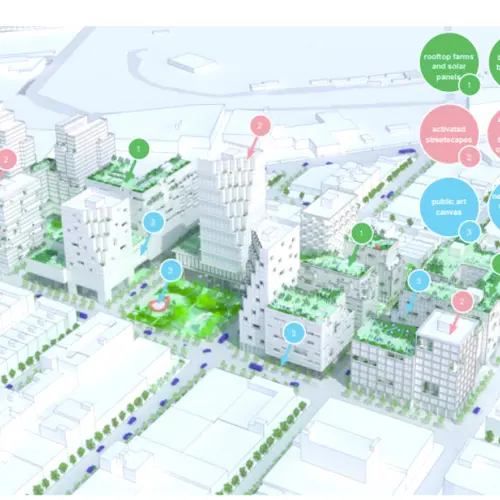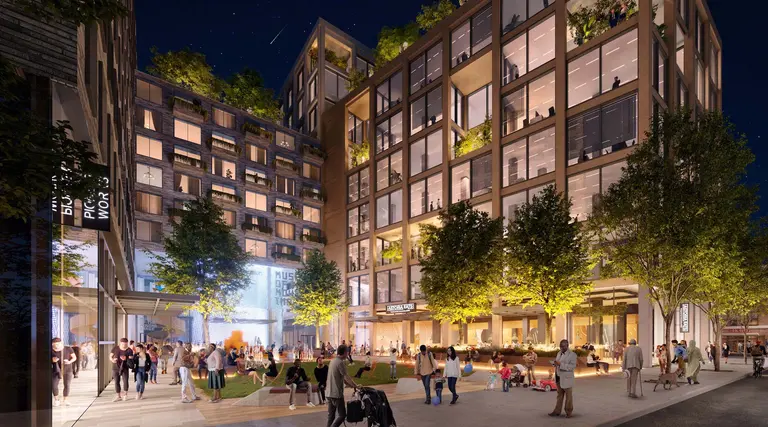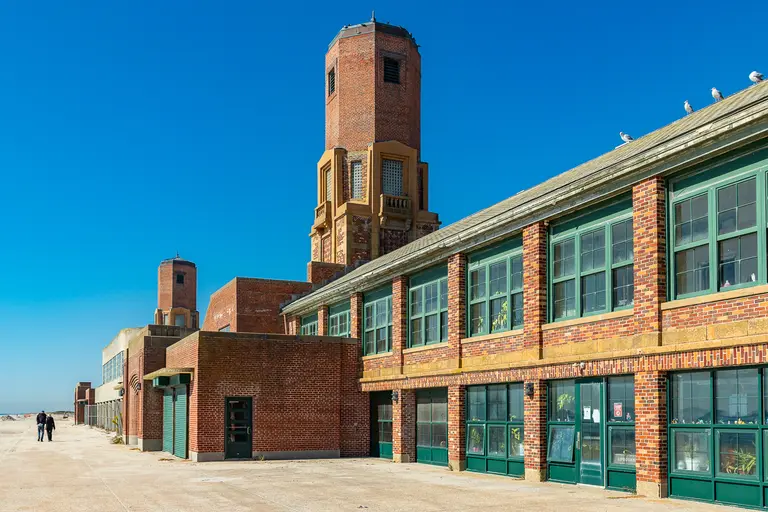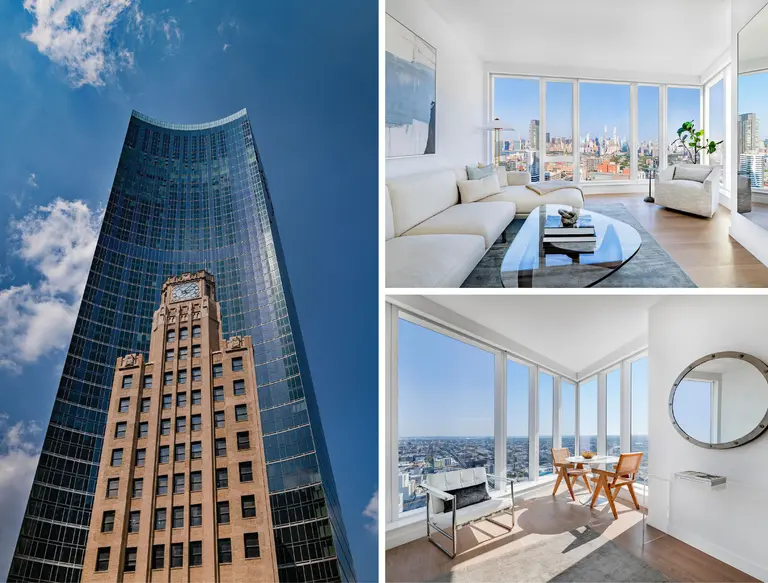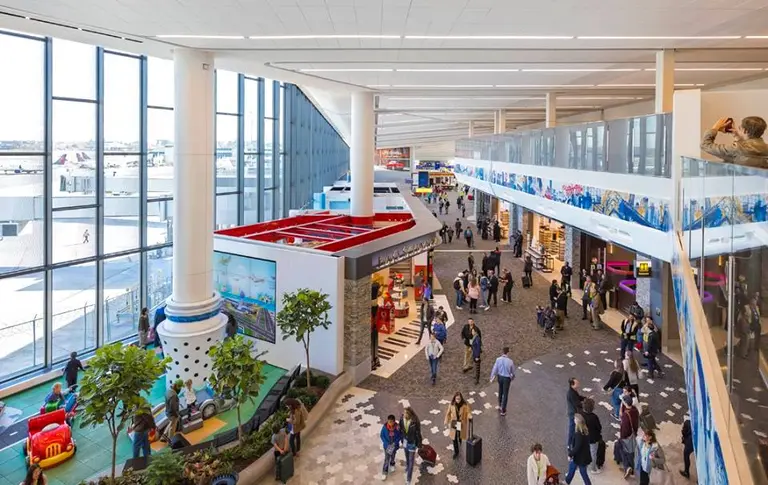$2B project in Astoria calls for massive mixed-use district with 2,700 housing units

Rendering the civic park at Innovation QNS courtesy of ODA
A proposal to build a mixed-use district in Queens that would encompass five blocks and create thousands of new housing units was unveiled this week. Dubbed “Innovation QNS,” the $2 billion project would bring 2,700 units of mixed-income housing, 250,000 square feet of creative office space, 200,000 square feet of retail, a new school, two acres of public open space, and new neighborhood amenities to Astoria. With ODA Architecture as the architect of the master plan, the mixed-use district is a joint private venture led by Silverstein Properties, Kaufman Astoria Studios, BedRock Real Estate Partners.
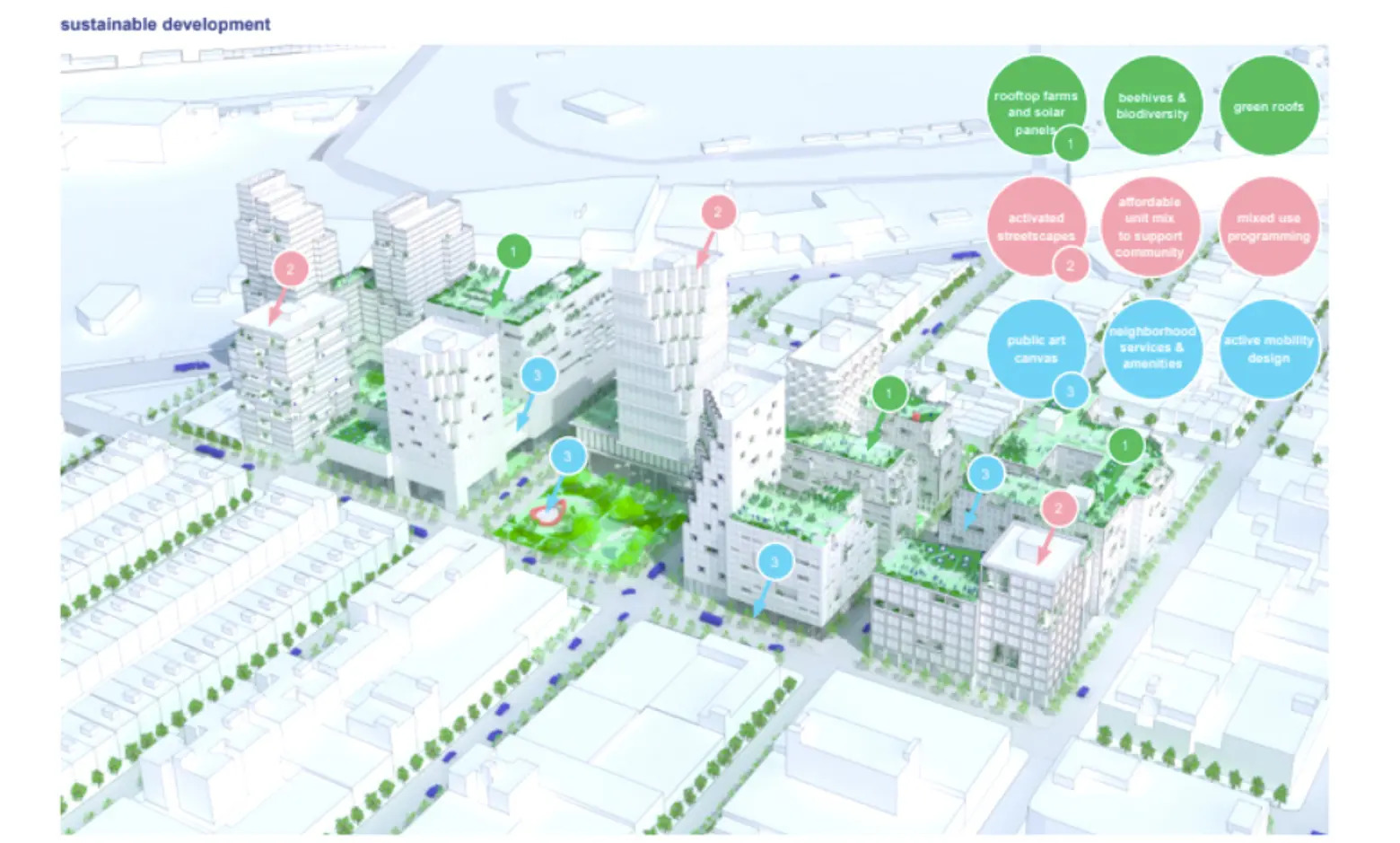
The site spans five blocks from 37th Street to Northern Boulevard, between 35th and 36th Avenues
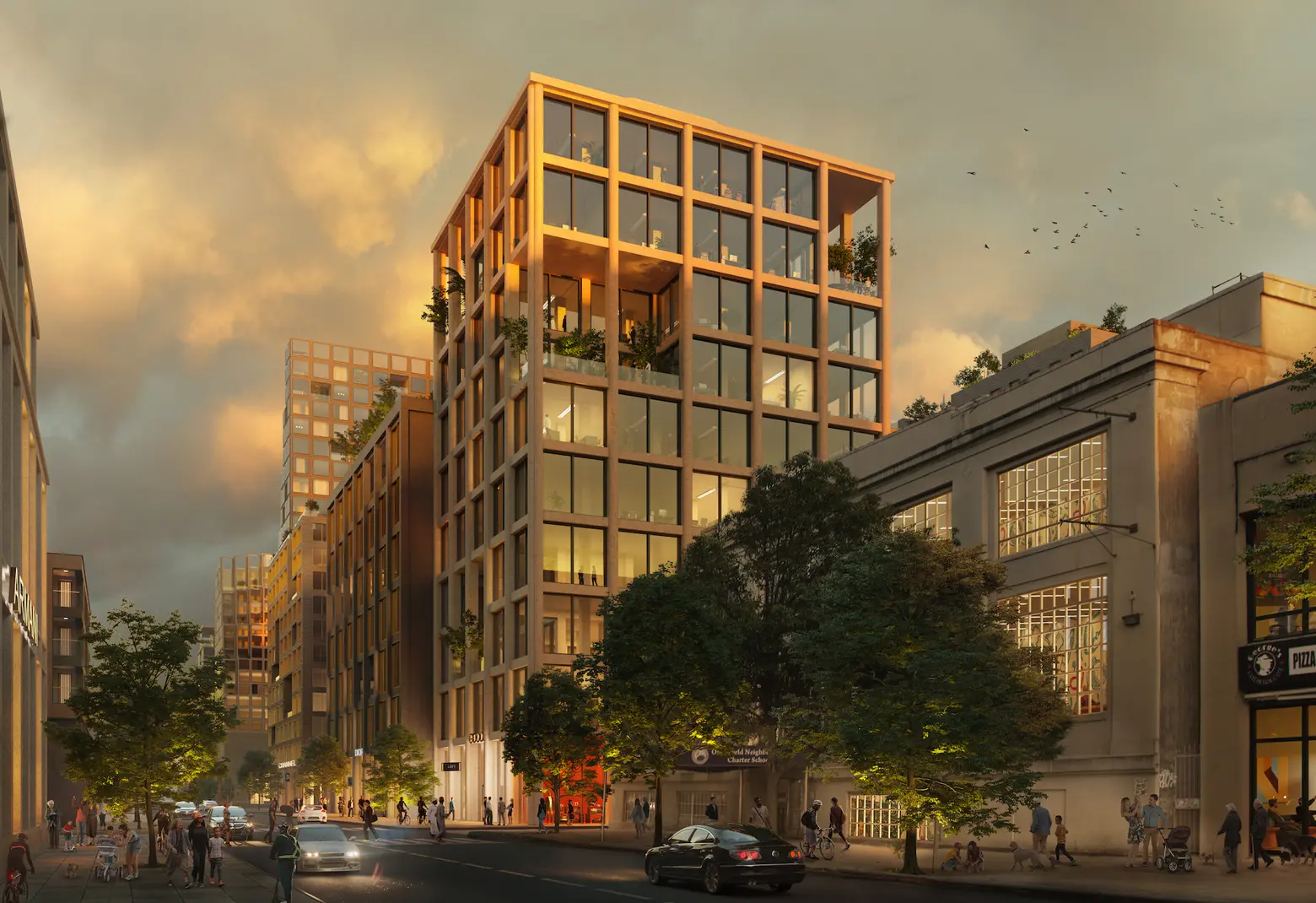
View from 35th Avenue
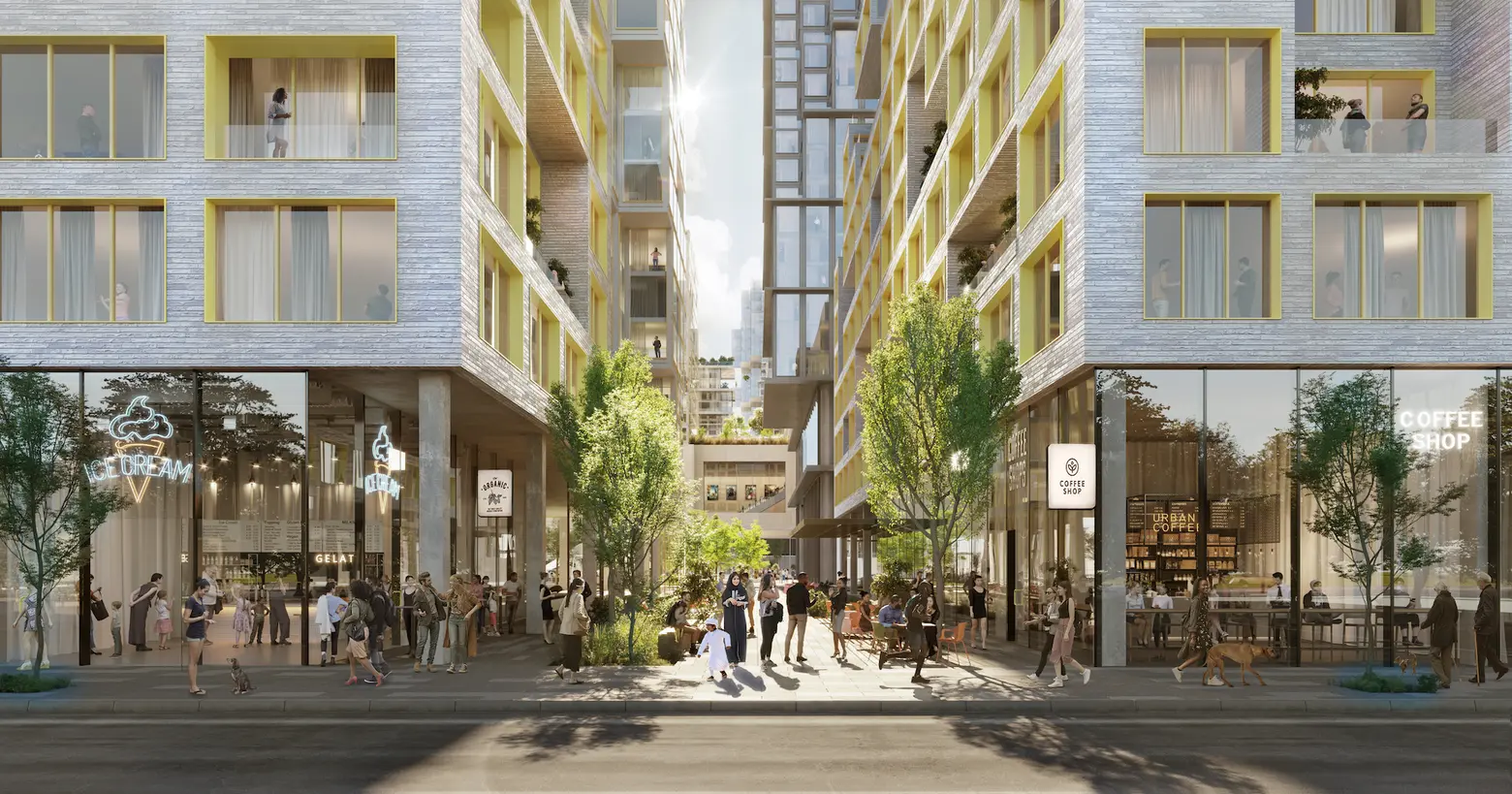
Rendering of the proposed pedestrian plaza
The site spans five blocks from 37th Street to Northern Boulevard, between 35th and 36th Avenues, adjacent to the neighborhood’s Kaufman Arts District. It sits just north of the Sunnyside Yards project, a 180-acre plan from the city that would transform a former train yard into a mixed-use development with 12,000 affordable homes, new rail hub, and more.
Most of the Astoria site, which is mainly made up of industrial and commercial buildings, are owned or operated by the development team. According to Tracy Capune of Kaufman Astoria Studios, no residents would be displaced from their homes and all businesses in the area will be accommodated and/or relocated, including the existing cinema and the P.C. Richard & Son.
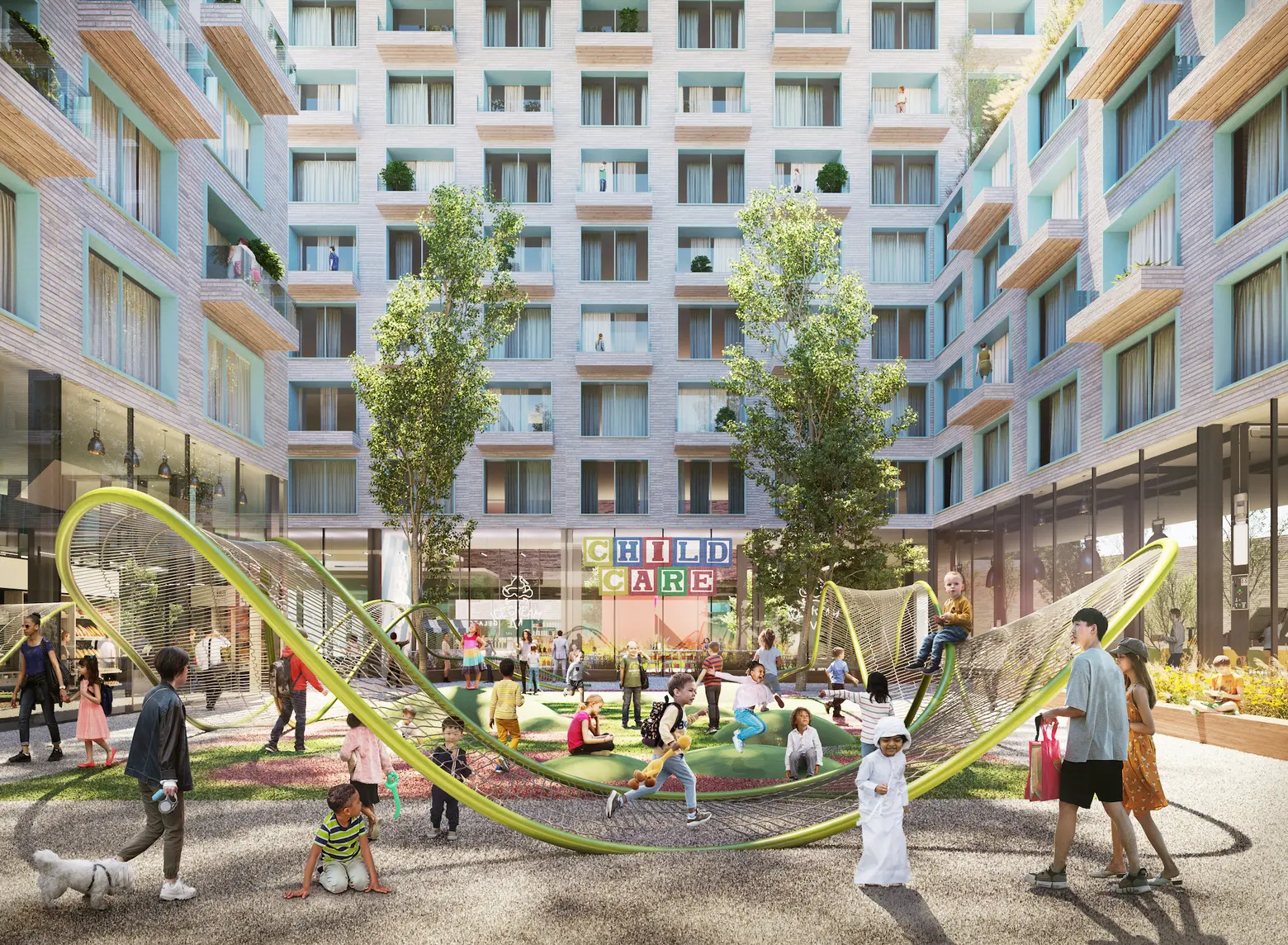
Street view of the courtyard and playground
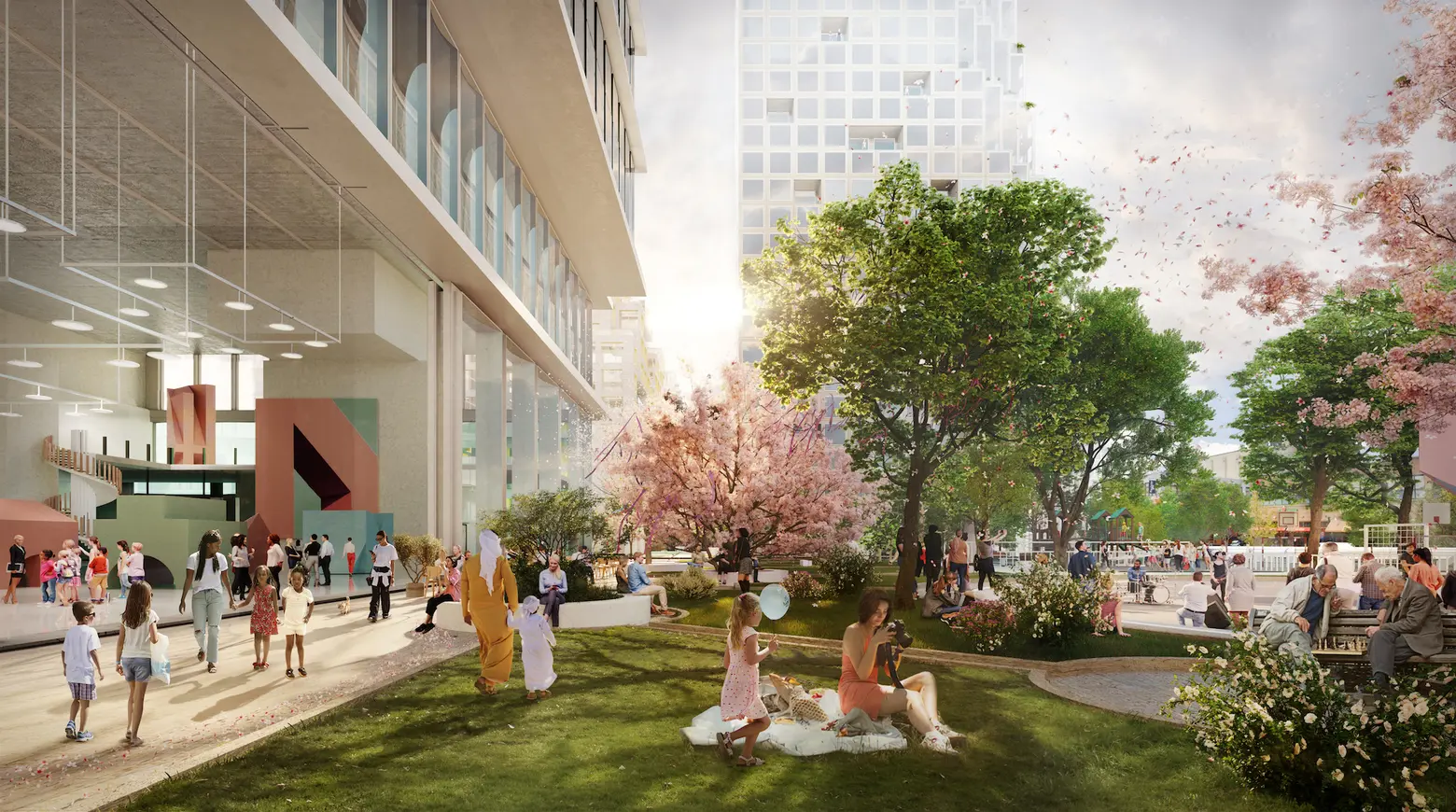
The project includes small pockets of public space throughout
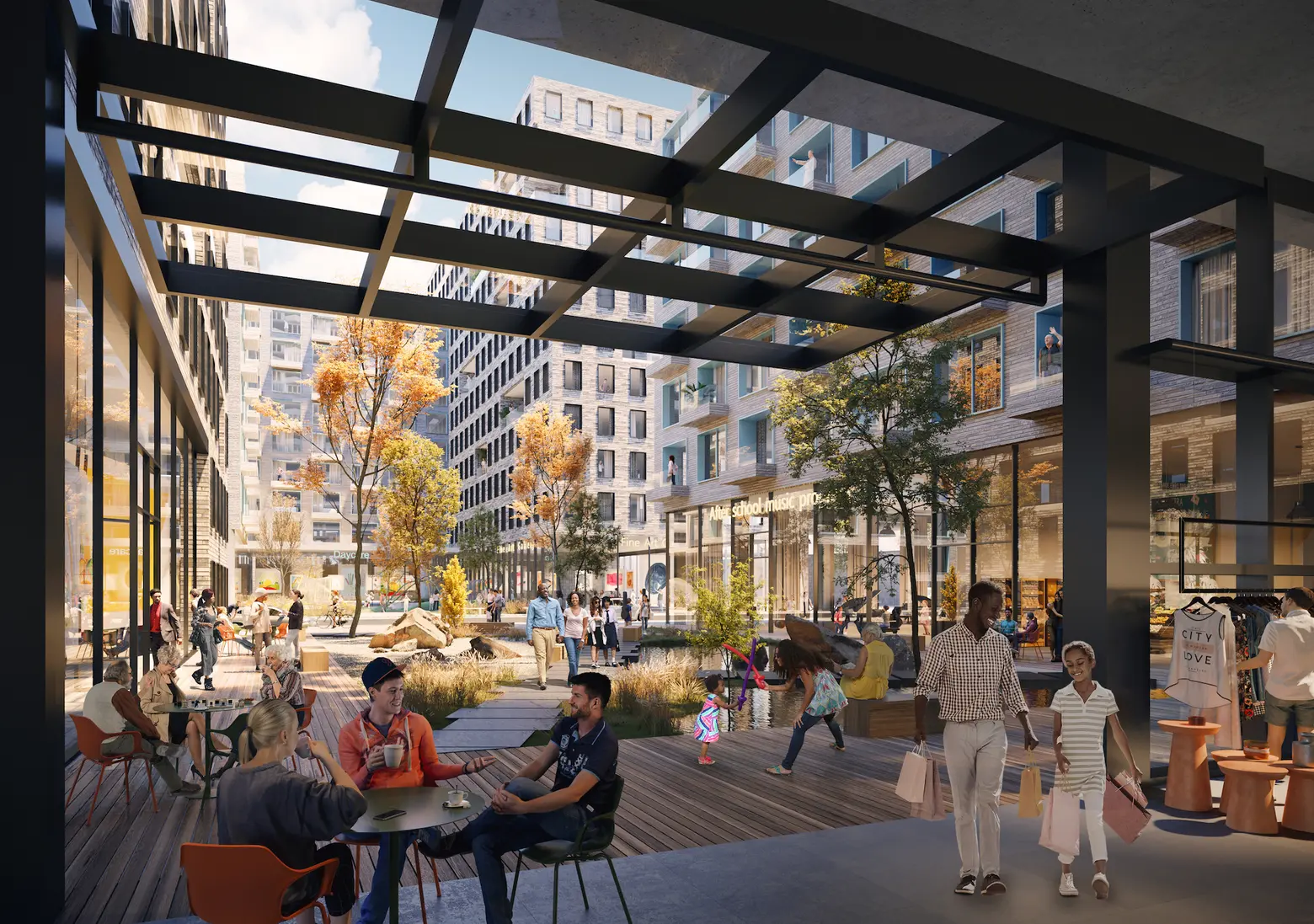
The developers say the plan could revitalize the largely inactive Steinway Street the neighborhood’s economy. “I am proud that Kaufman Astoria Studios has acted as an economic driver – rejuvenating our immediate neighborhood through smart, thought-out development – and look forward to continuing what we started,” Hal Rosenbluth, president and CEO of Kaufman Astoria Studios, said in a statement.
“Working together with our partners and our community, which is filled with vibrant cultural institutions, fast growing creative industries, and diverse hard working neighbors, we can continue to mature, assuring the sustainability of what has been created.”
Overall, Innovation QNS will measure 2.7 million square feet at the intersection of Steinway Street and 35th Avenue. Proposed are 2,700 units of housing, ranging from studios to three-bedroom apartments, with about 700 of them permanently affordable and some set aside for seniors.
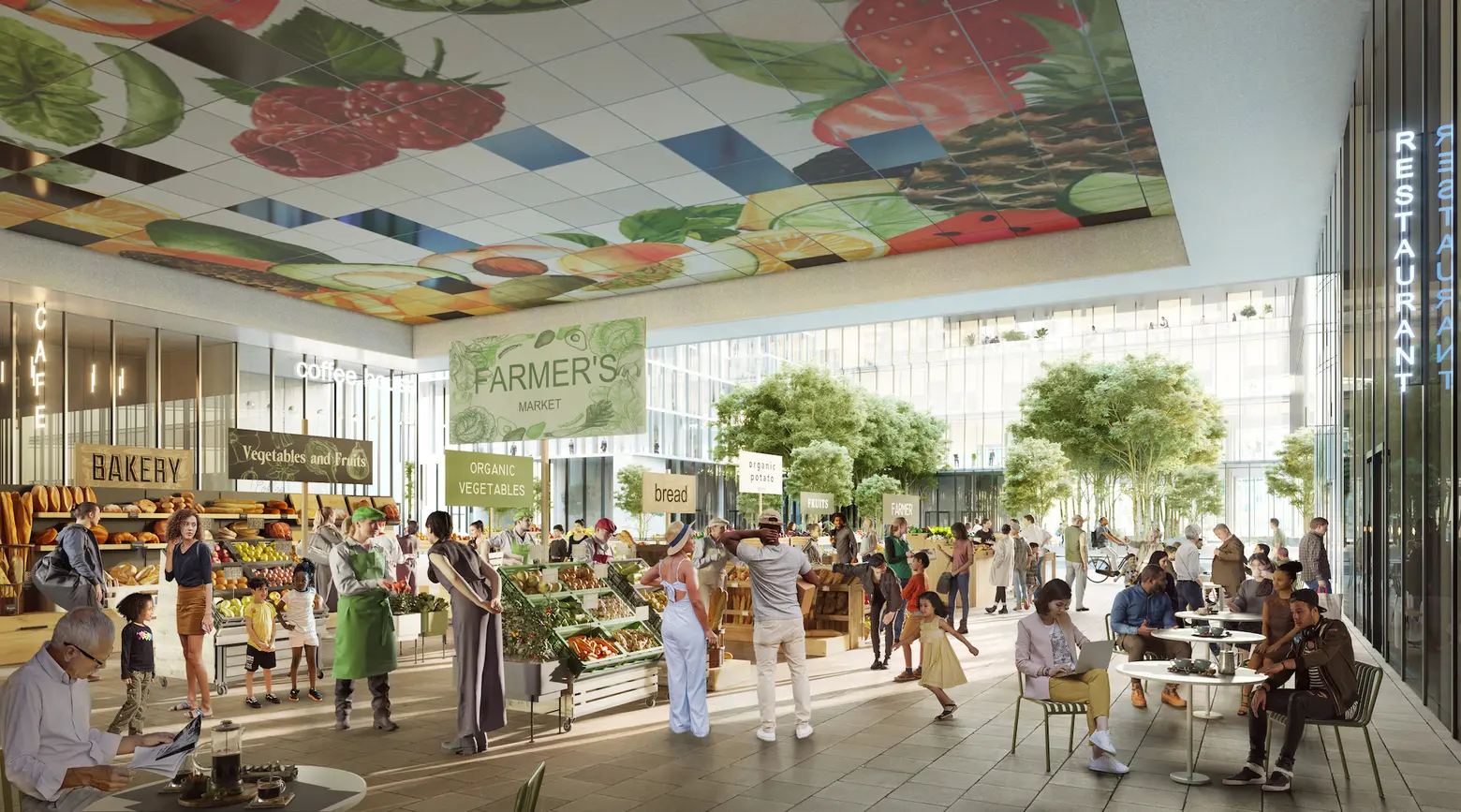
A new “world market” grocery store will be covered but open with a farmers market

An urban plaza will feature outdoor seating, food courts, and space for artists to display their work
The plan also includes 250,000 square feet of office space for “innovative” companies and tech startups and 200,000 square feet of retail. The proposal includes community health and wellness facilities, a new multiplex cinema, a grocery store, and enhanced streetscapes.
The master plan is being designed by Eran Chen’s ODA, a firm known for its unique boxy-design seen at buildings like 10 Jay Street and the Denizen in Bushwick.
“Today, we have a once-in-a-lifetime opportunity to reactivate five largely dormant blocks as a truly sustainable community, built in such a way that it will have a positive impact on the lives of people for years to come,” Chen said in a statement. “It’s this perspective on the future of urban living–to put people first–that drives us.”
The team has been working with community groups with two years and plans to host public workshops on the project to gather feedback. While very early in the process, the developers plan to submit a preliminary action statement with the city this month and expect a City Council vote next spring or early fall. The timeline for construction would be about 10 years.
RELATED:
- Renderings released for massive Sunnyside Yard project that will bring 12,000 affordable apartments
- Development plans for ex-Amazon site in LIC move forward with emphasis on local community goals
All renderings of Innovation QNS courtesy of ODA
