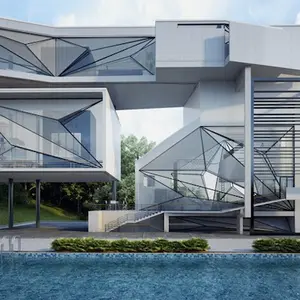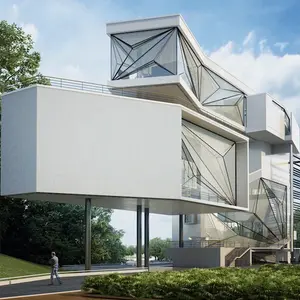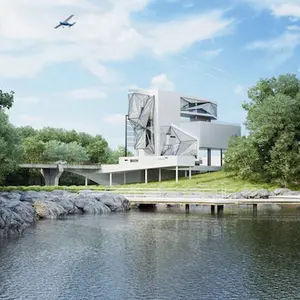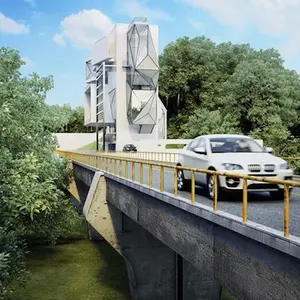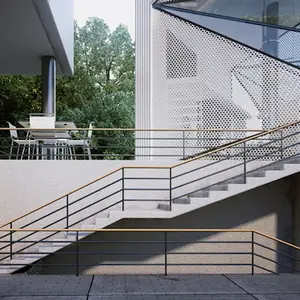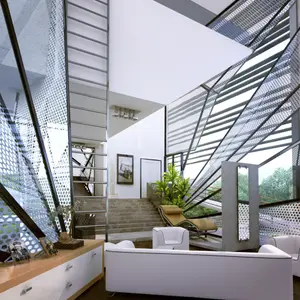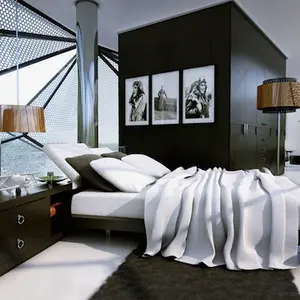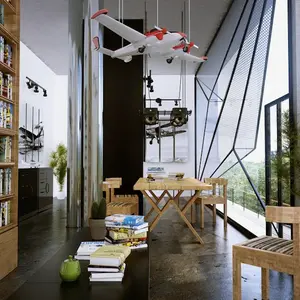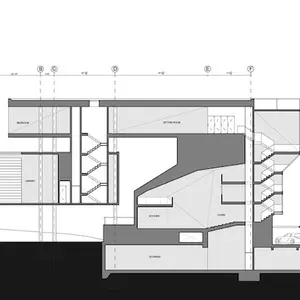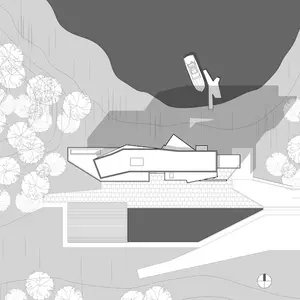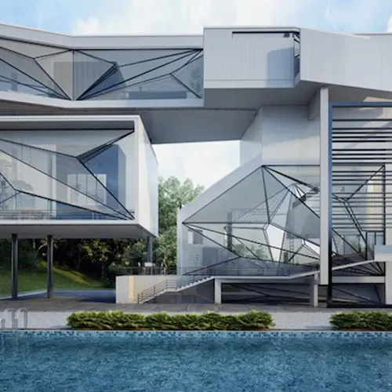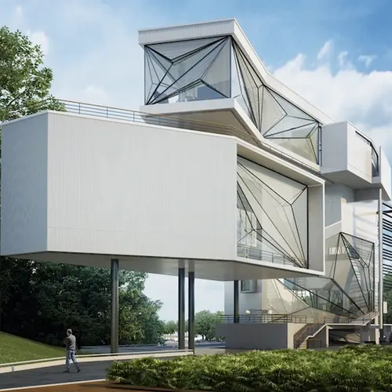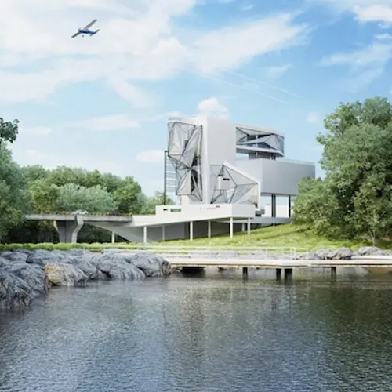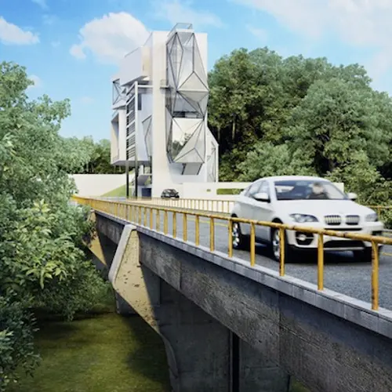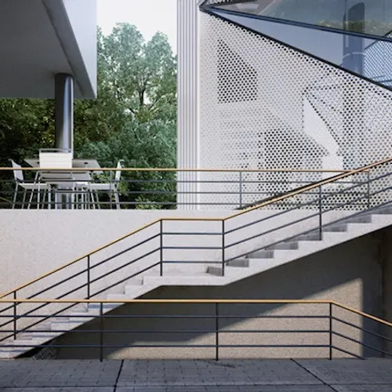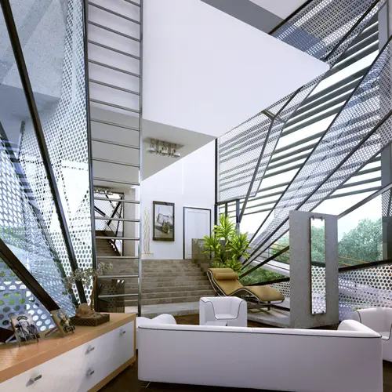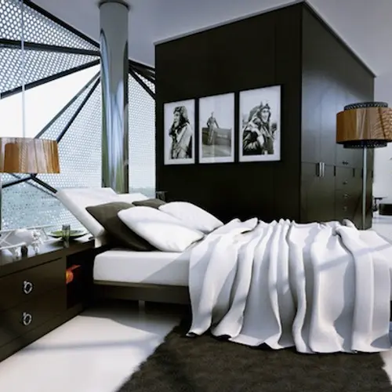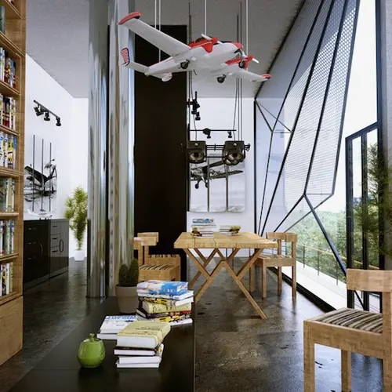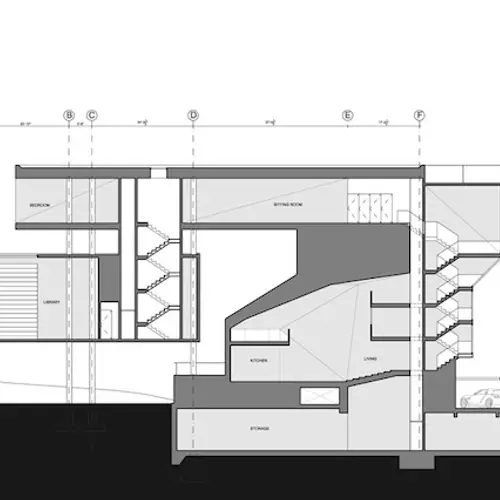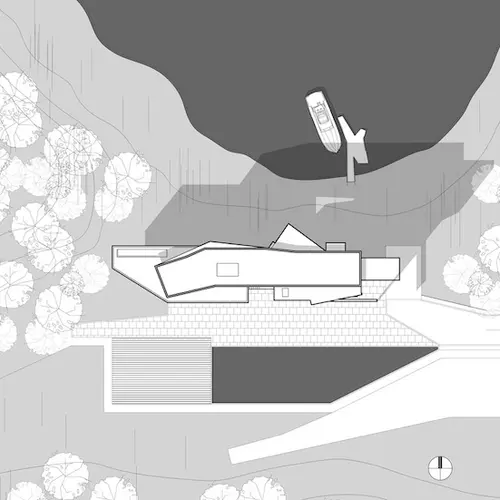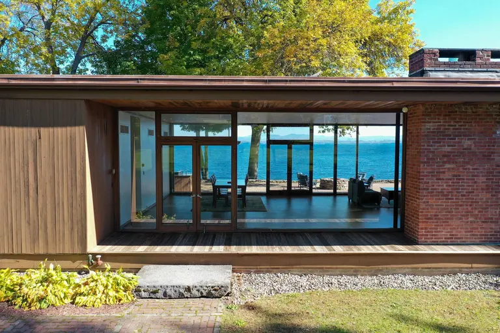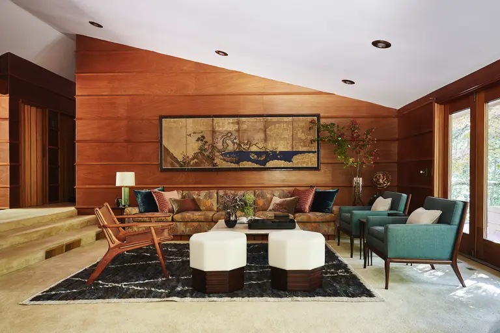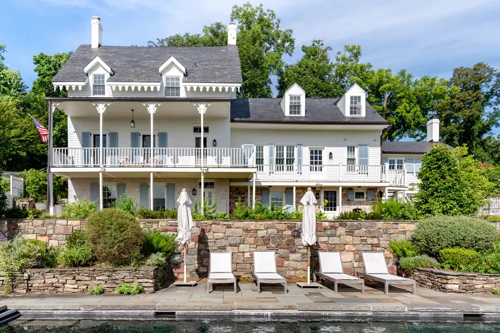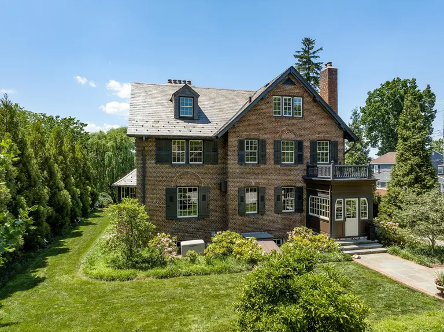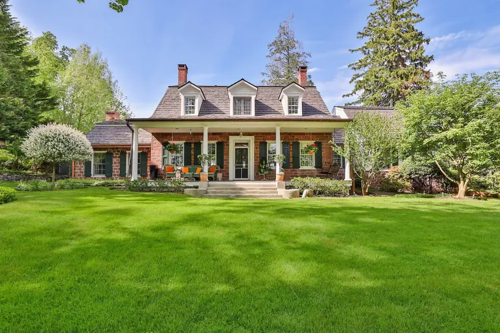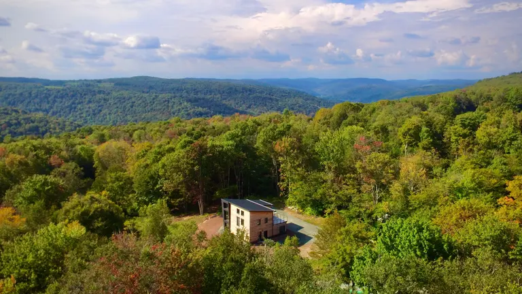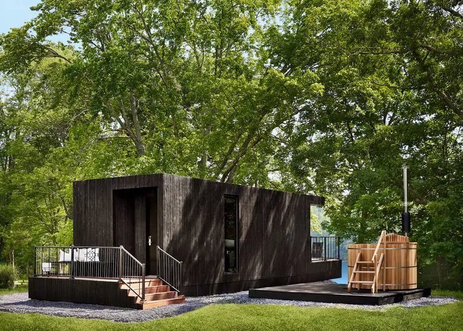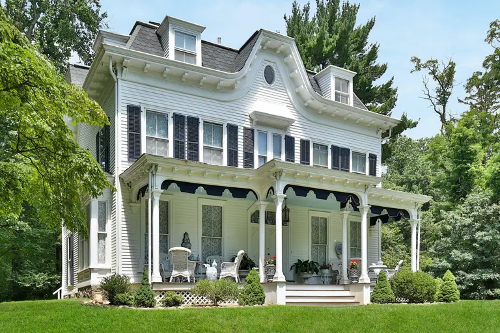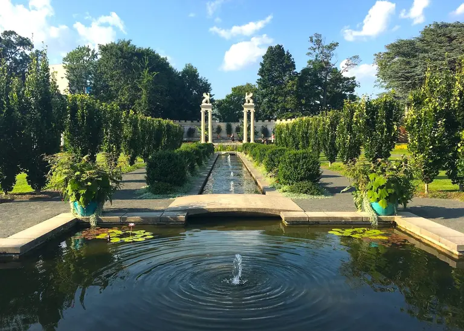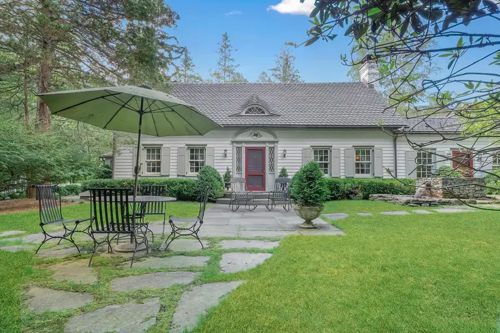Aviator’s Villa by Urban Office Architecture Was Built for a Pilot Using Salvaged Airplane Parts
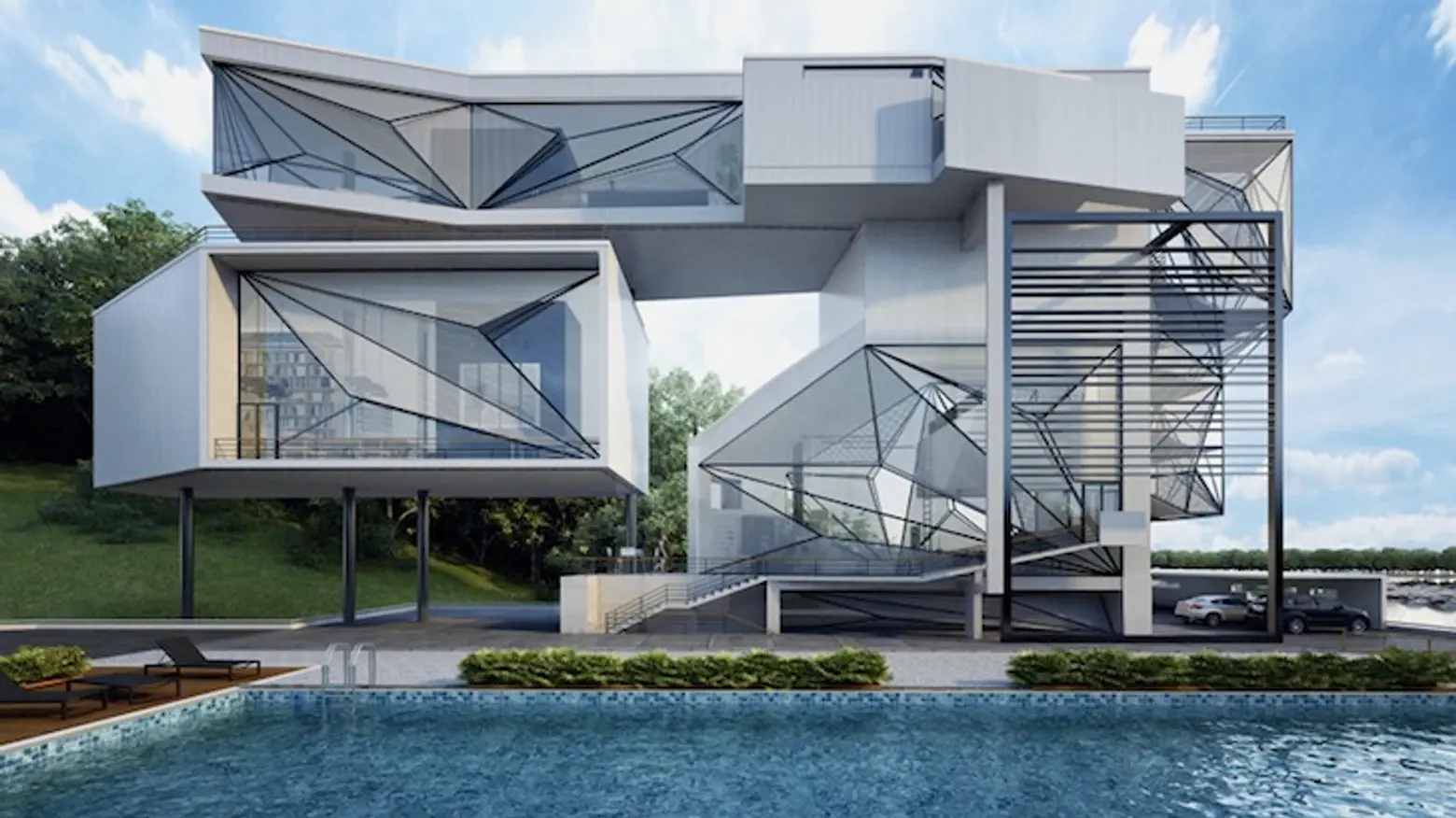
This house is about as close as one can get to living among the clouds, so it makes perfect sense that it was built for a retired pilot. Designed by Urban Office Architecture, the geometric Aviator’s Villa in Dutchess County, New York “explores the thought of flight as a strong motivator for architectural darings.”
Through the use of salvaged airplane parts and minimal, glass-encased structures, the firm was able to create the feeling of flying through the sky. And like a plane, the home is exposed to the elements on all sides and appears to be soaring above water, as it’s suspended on stilts, straddling a pool and a small lake.
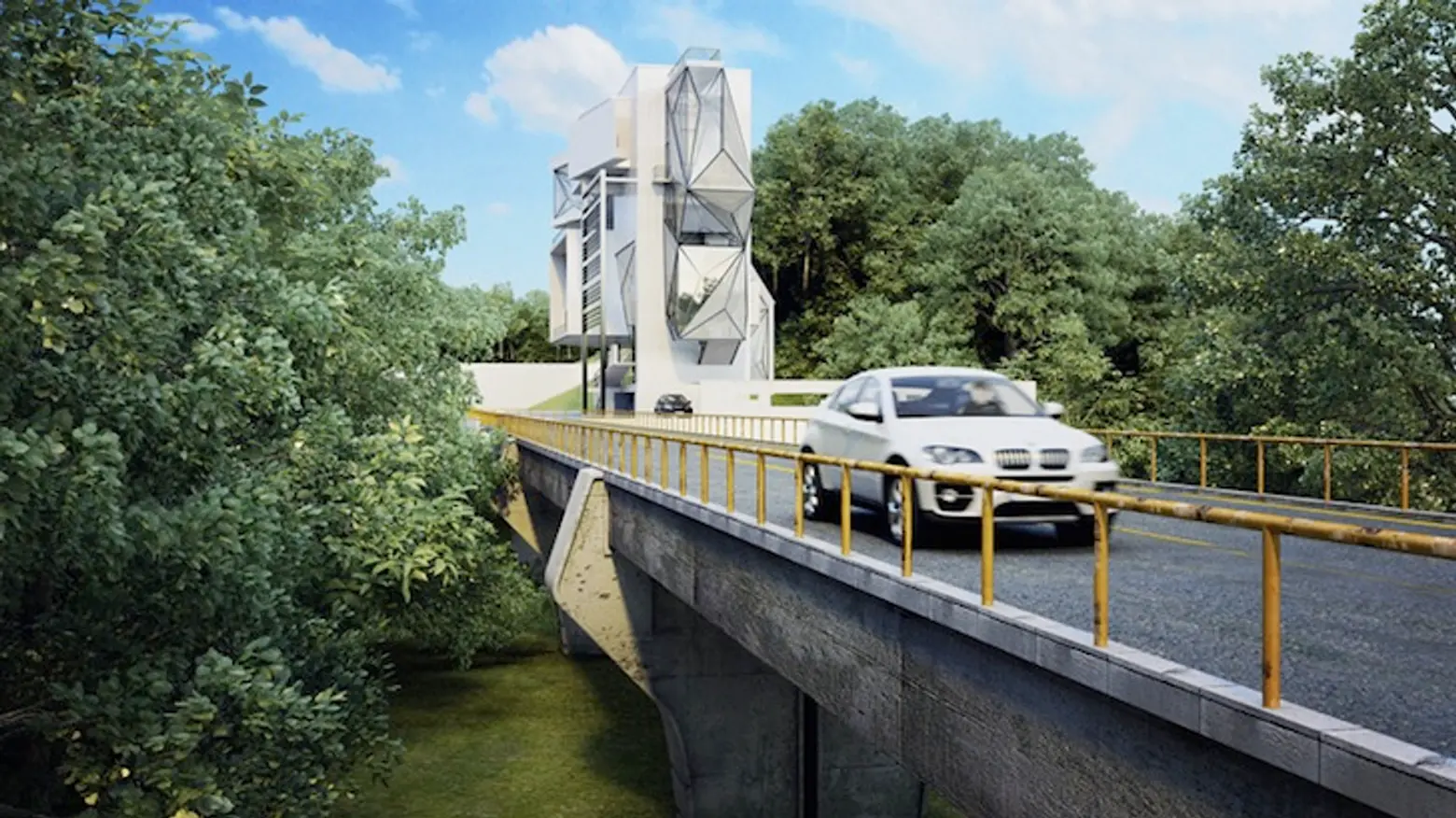
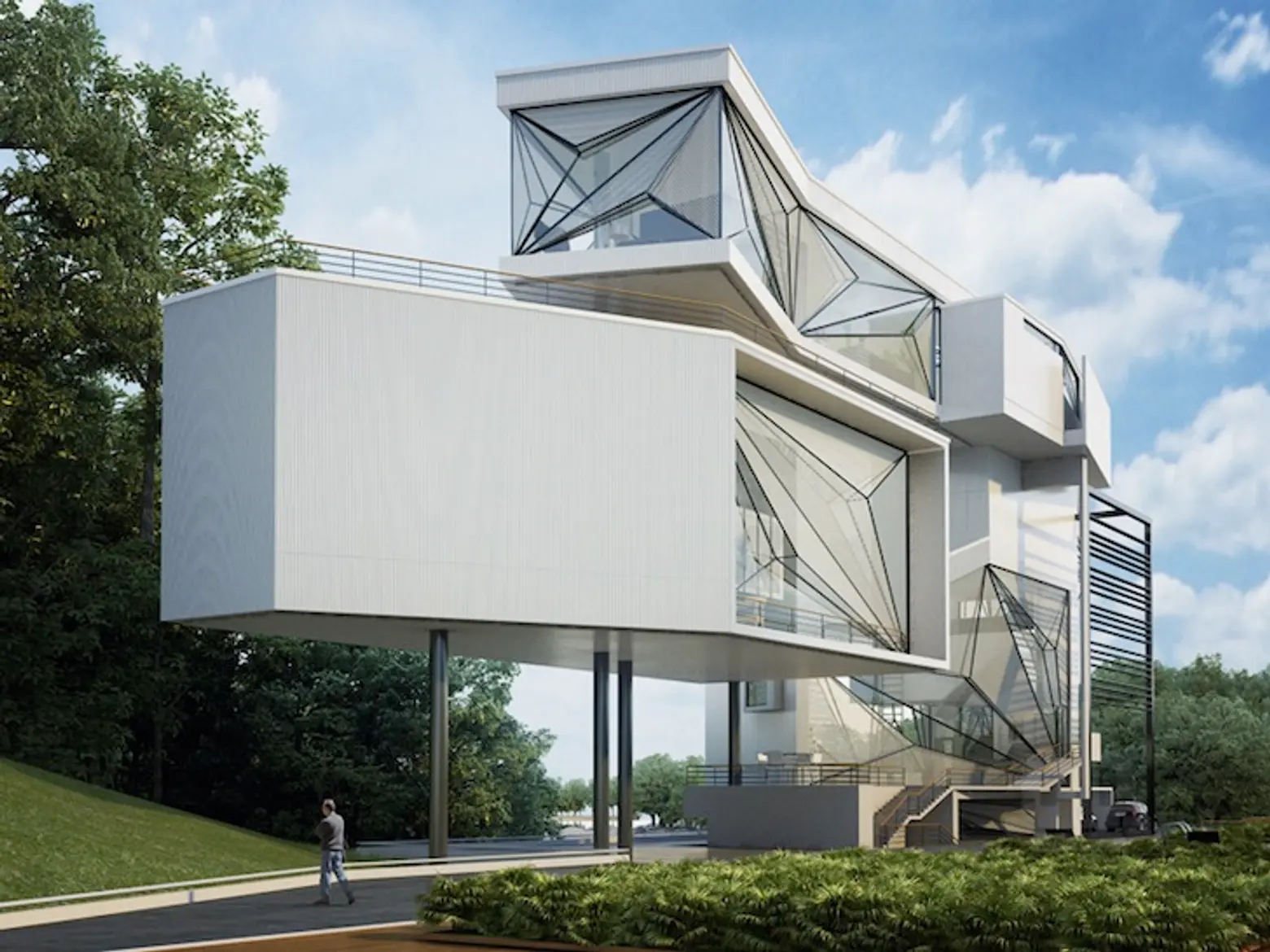
Aviator’s Villa is reached via a long, narrow driveway similar to an airplane runway. The stacked, cantilevered vertical volumes turn and torque to mimic a plane moving through the air. The large glass panes are mounted on riveted metal frames, screened by perforated metal paneling, and oriented to allow maximum daylight inside. These elements replicate the texture of clouds, while mitigating the sun’s rays and generating soothing shadows within the property interiors.
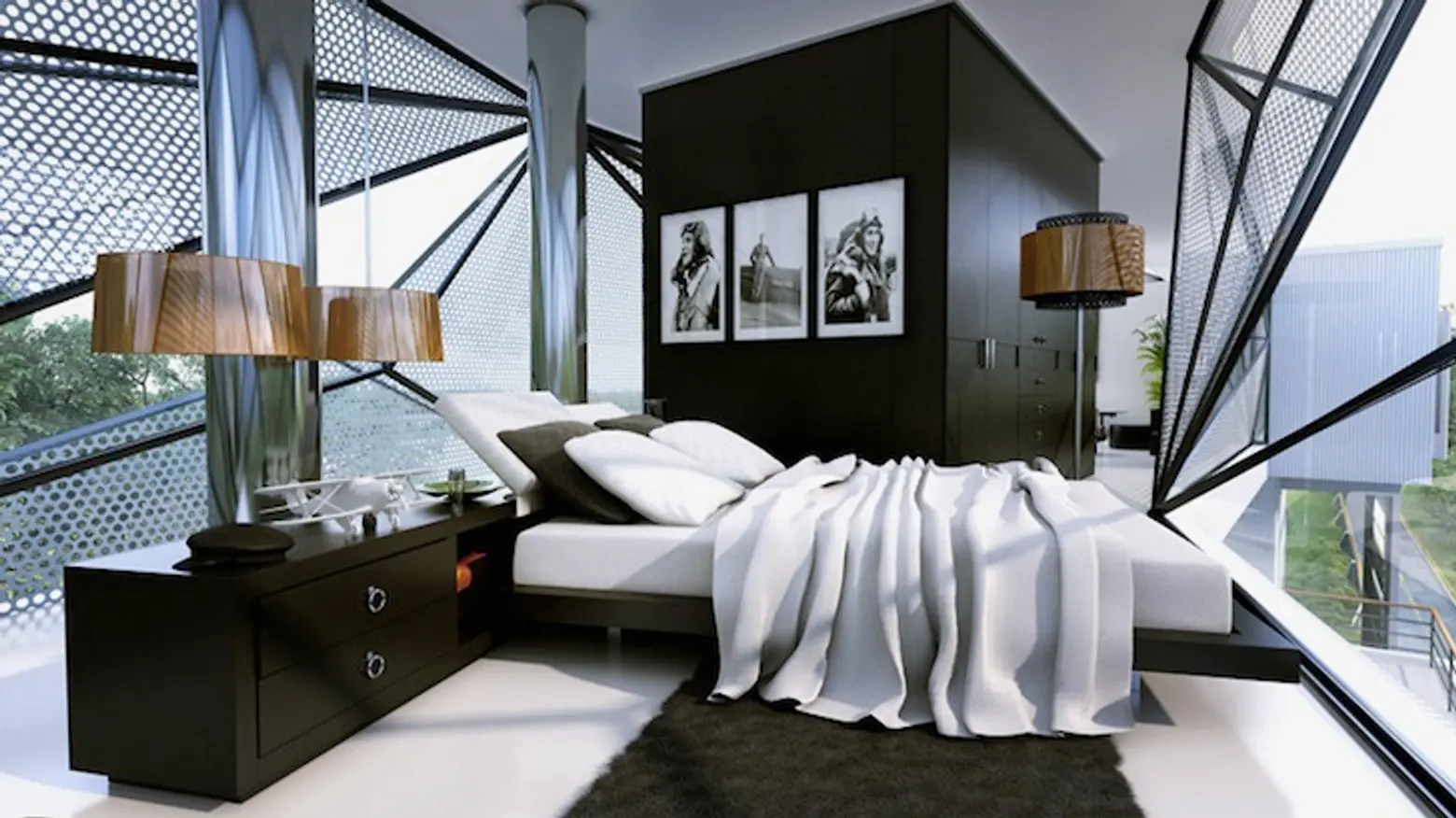
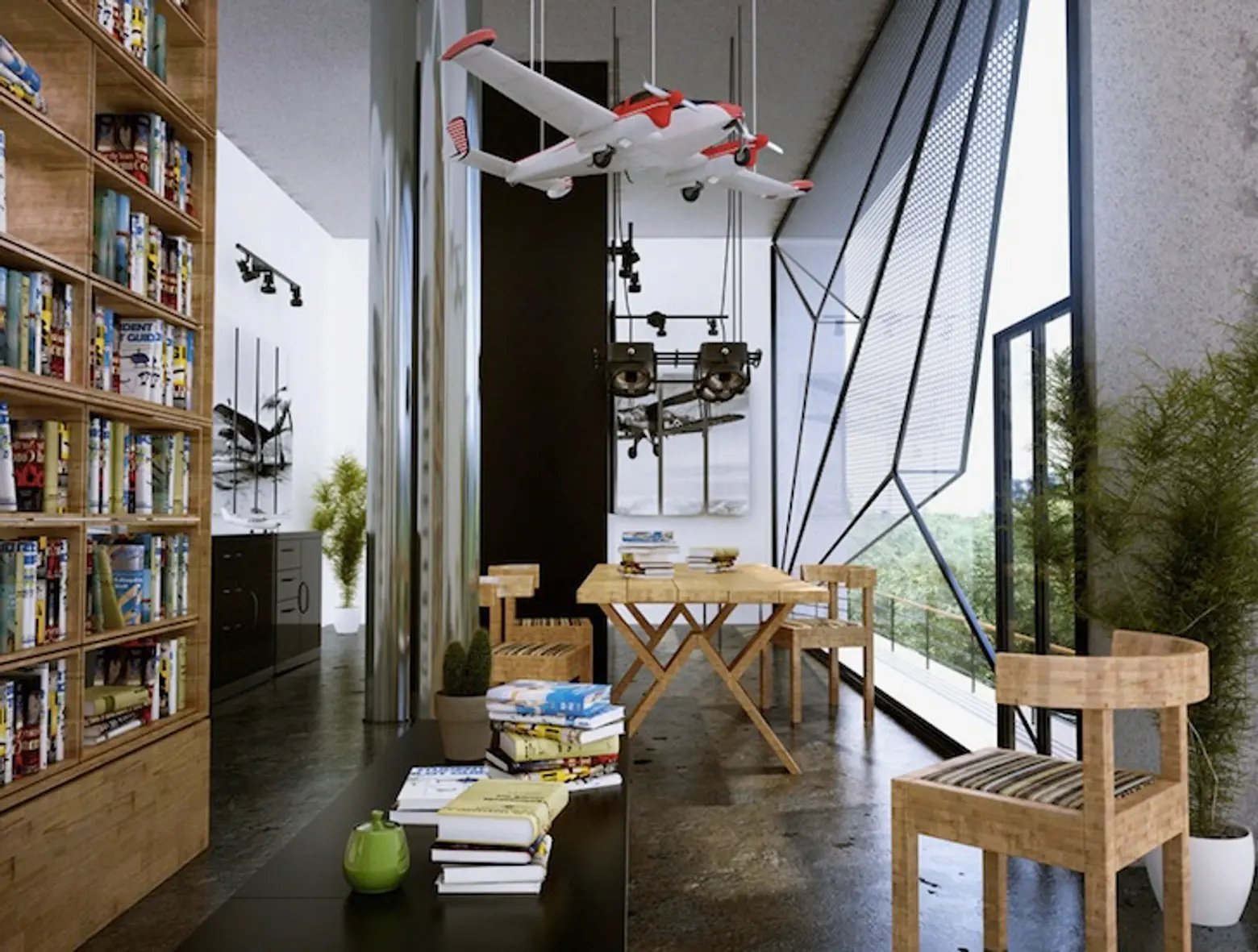
The interior is designed as a minimal sequence of three primary spaces: the spacious, 30-foot-tall living room/kitchen/dining area; the cantilevered 40-foot bedroom; and the library. The final floating volume is considered a “memory box.” It’s accessible only through the bedroom and functions as a space for reflection and to store mementos. The box has a large, open window with views of the wooded area outside, and a rear skylight that looks toward the cantilevered volume of the bedroom above, which is the highest point of the house, considered a final daily retreat.
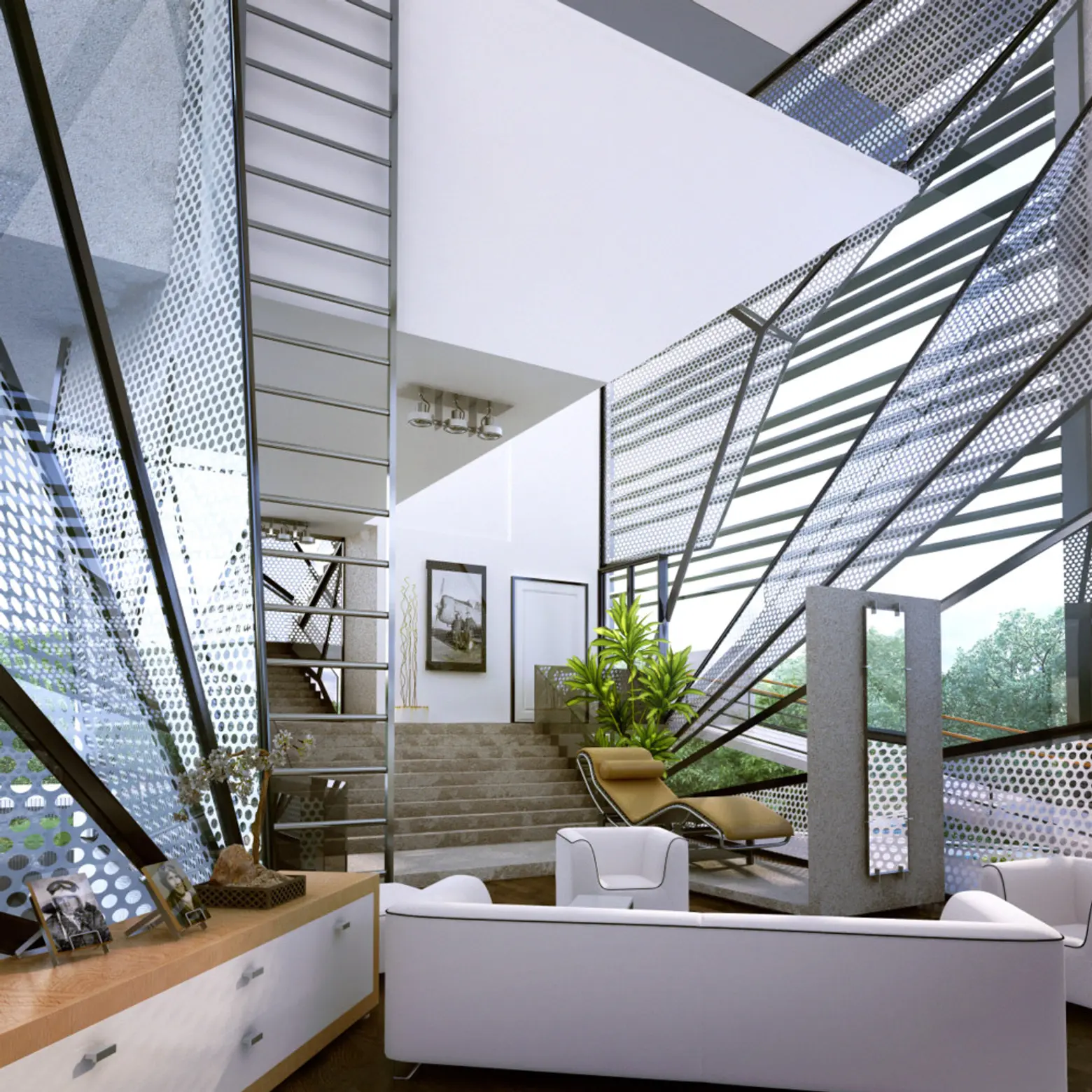
A monumental circulatory staircase leads from the living space to the bedroom, and off the stairs are a series of hidden spaces tucked in between the two major rooms. These secondary spaces are meant to be lived in independently and uniquely, contrary to a traditional layout.
See even more views of the Aviator’s Villa in our gallery below, and check out other projects from Urban Office Architecture here.
[Via Inhabitat]
Images via Urban Office Architecture
