Bates Masi’s passive Hamptons house boasts a twisted canvas facade
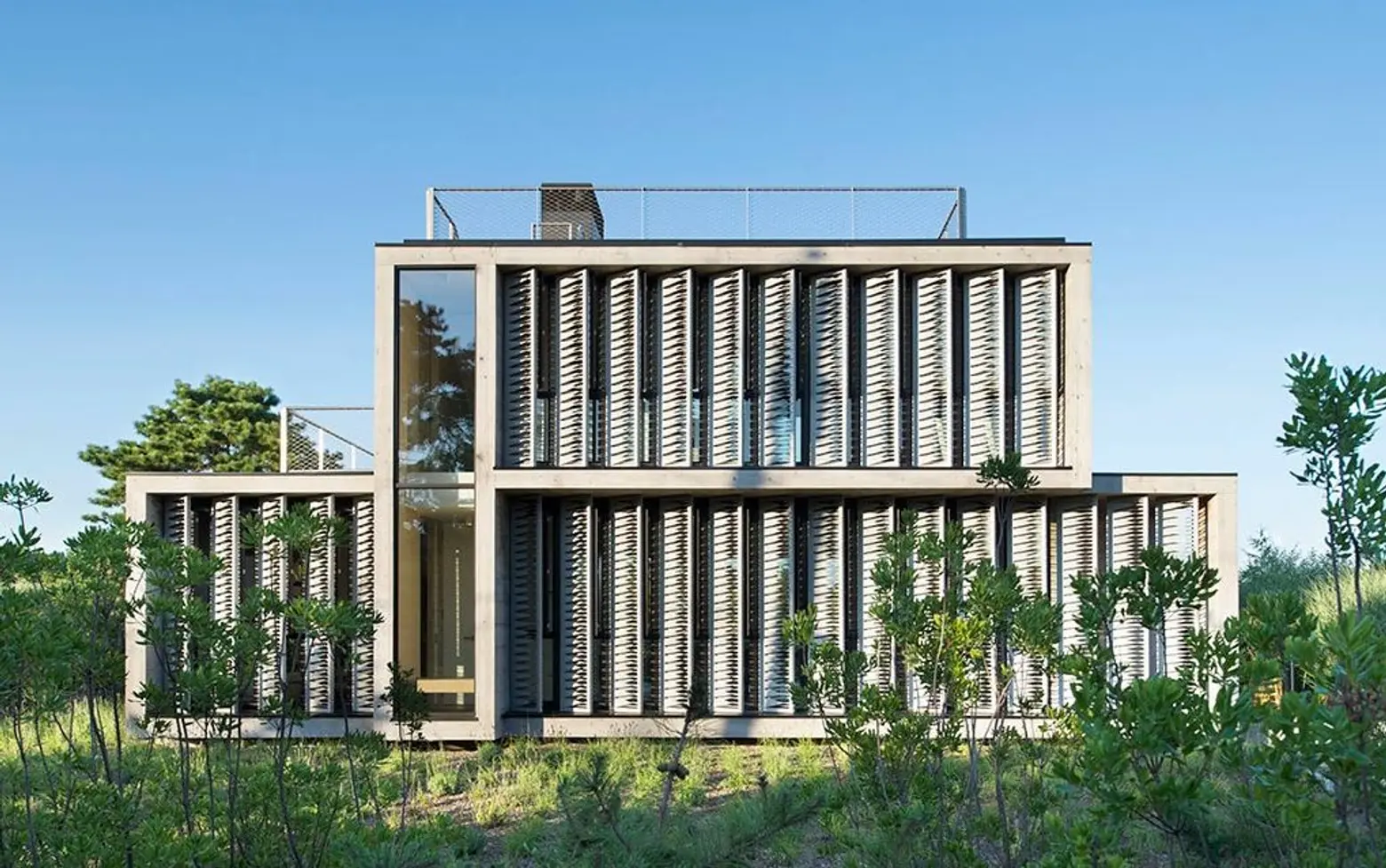
Adjacent to a preserve full of rolling sand dunes and low bushes of Long Island’s south shore (the secluded area is said to once have been used as a film location for desert scenes in silent movies), this passive vacation home by Bates + Masi Architects named “Amagansett Dunes” takes full advantage of its setting. A unique facade of vertical louvers made from twisted canvas strips let marine breezes pass through them to cool the interiors and let in natural light without the harsh afternoon glares.
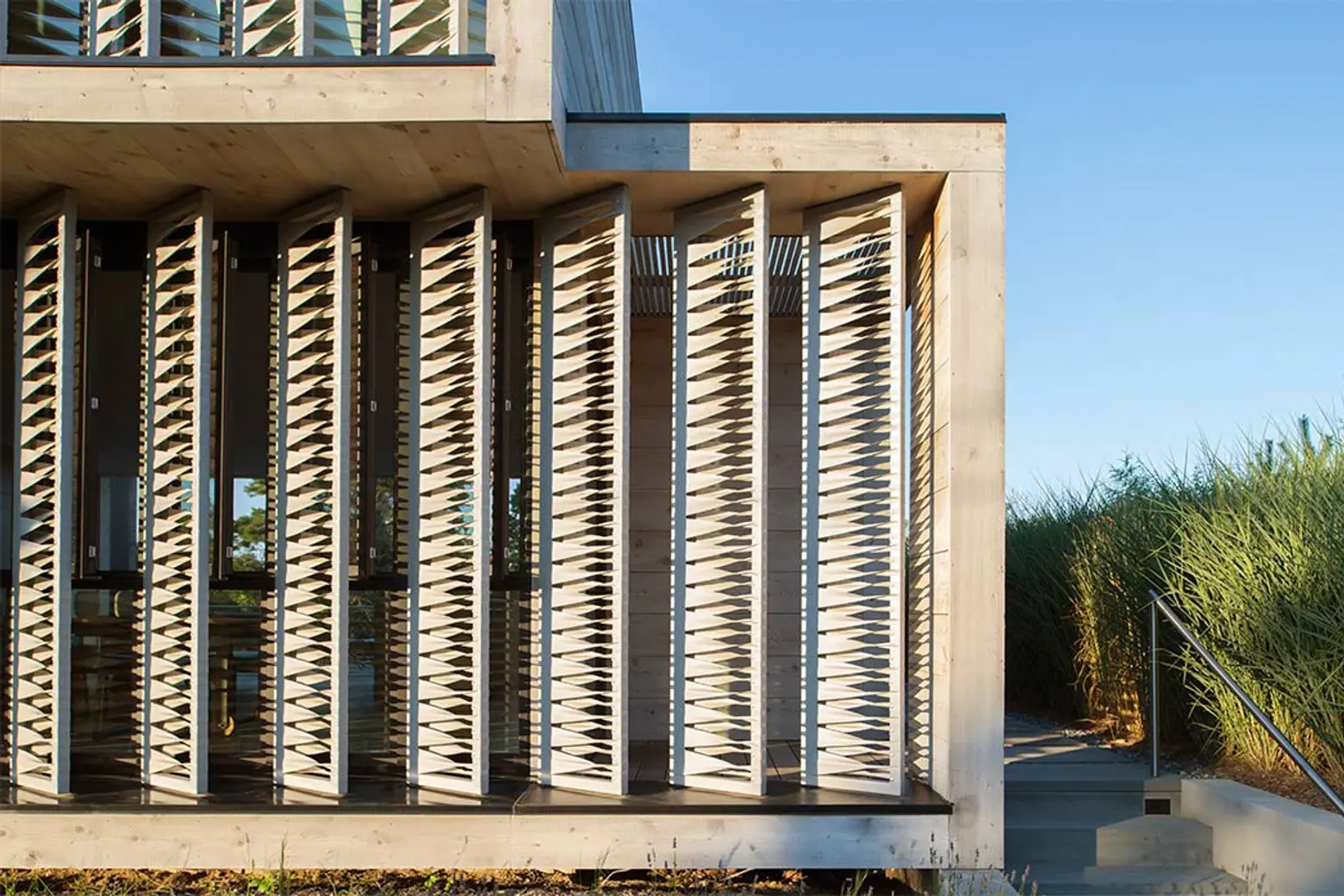
Situated on a bold concrete facade, each louver is made from a strip of canvas, twisted and wrapped around a frame, and orientated towards the southwest’s constant coastal winds.
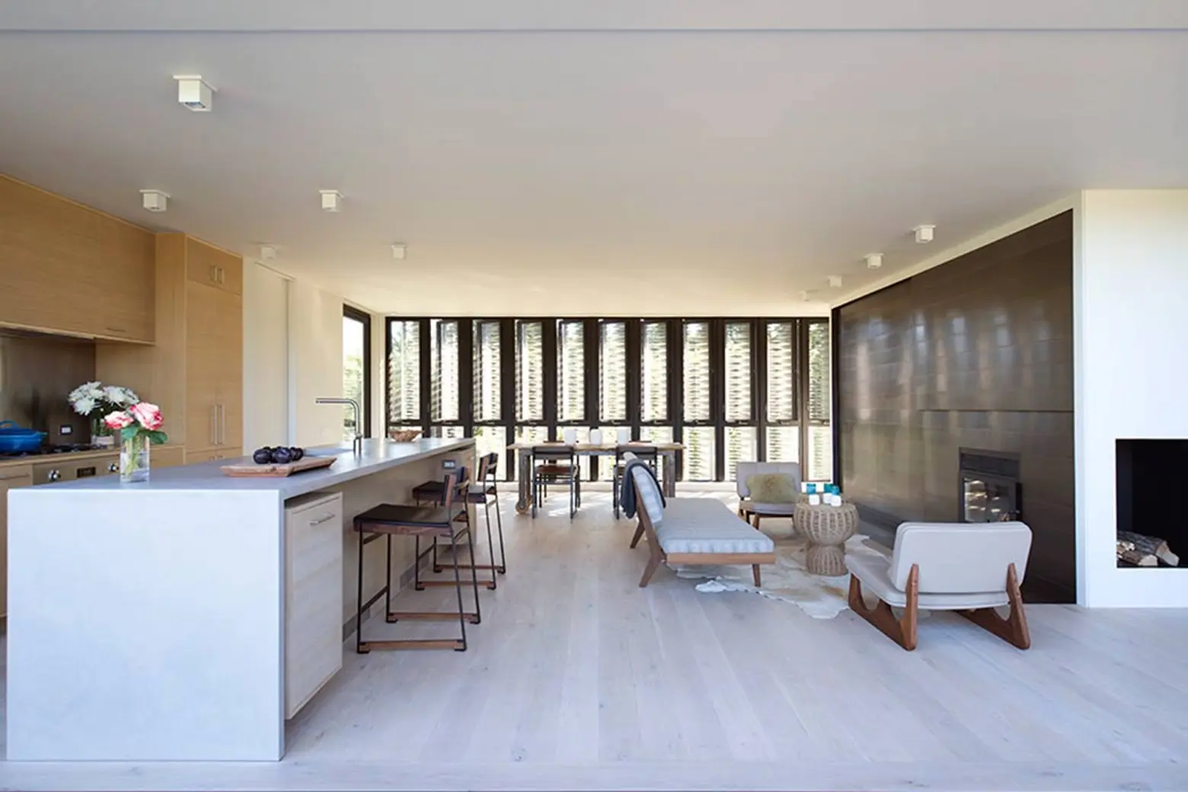
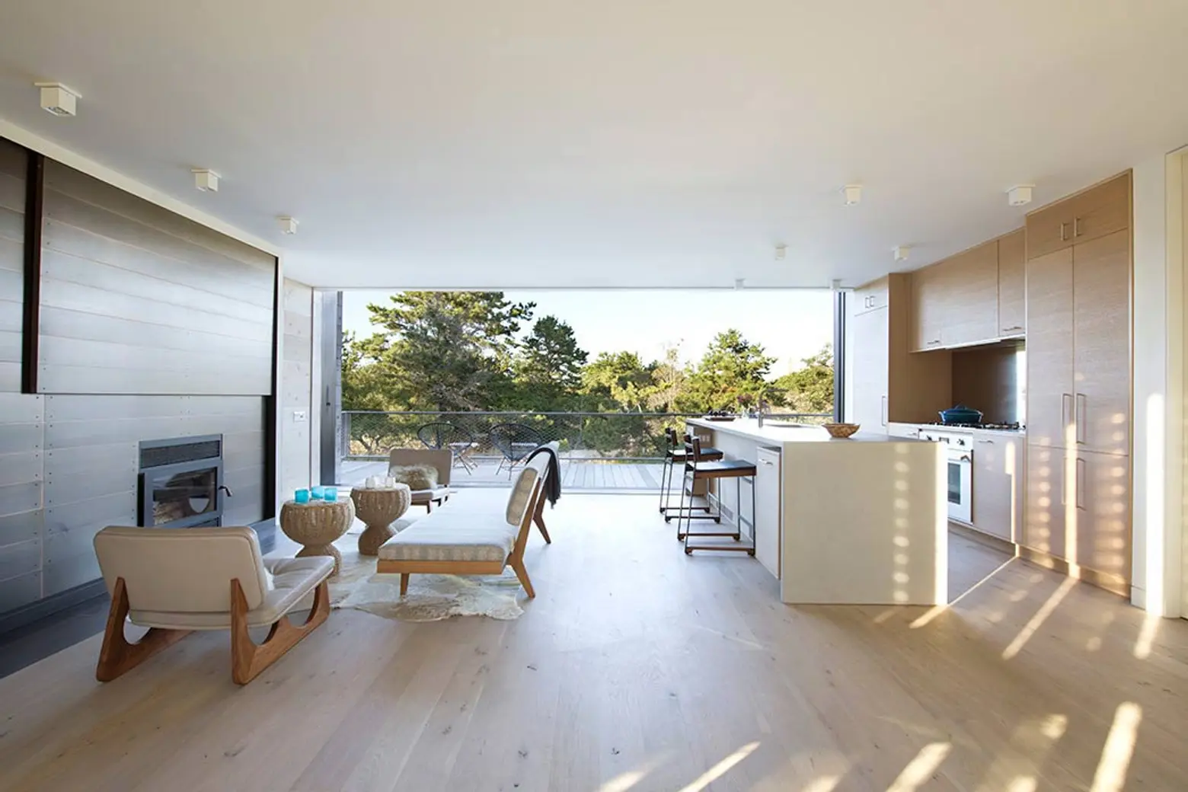
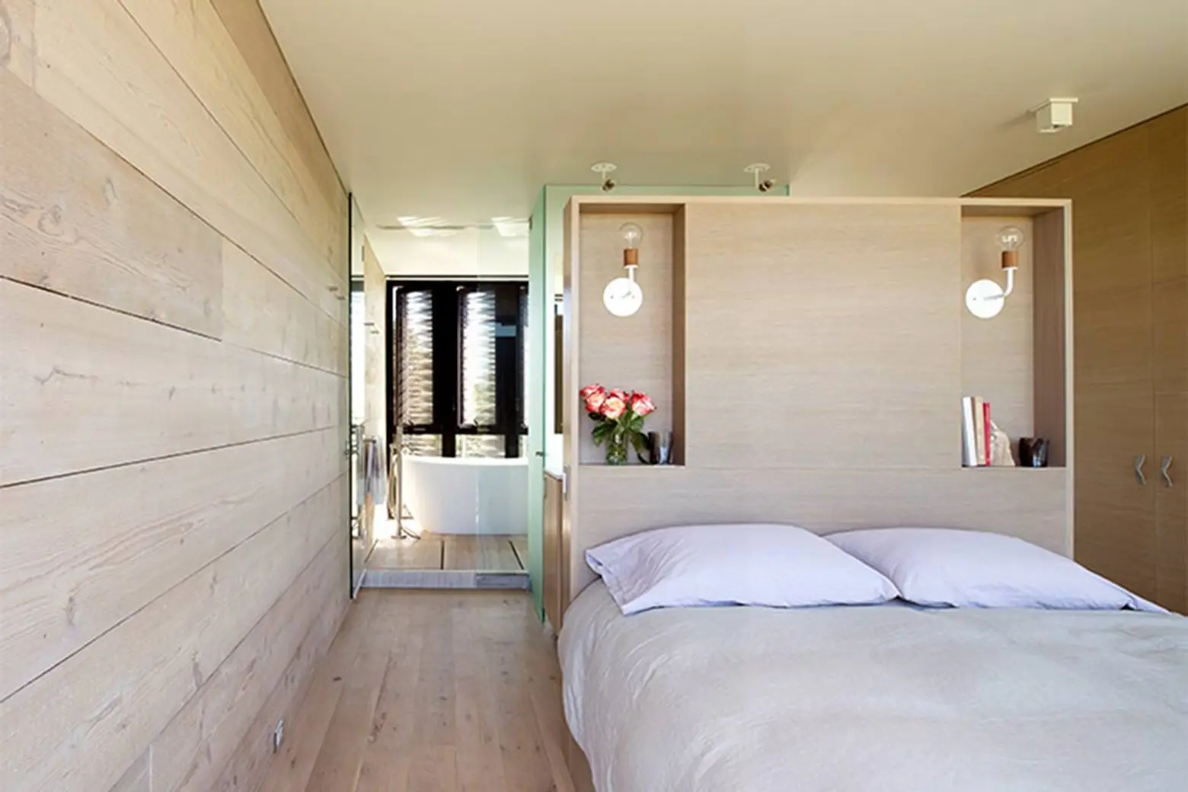
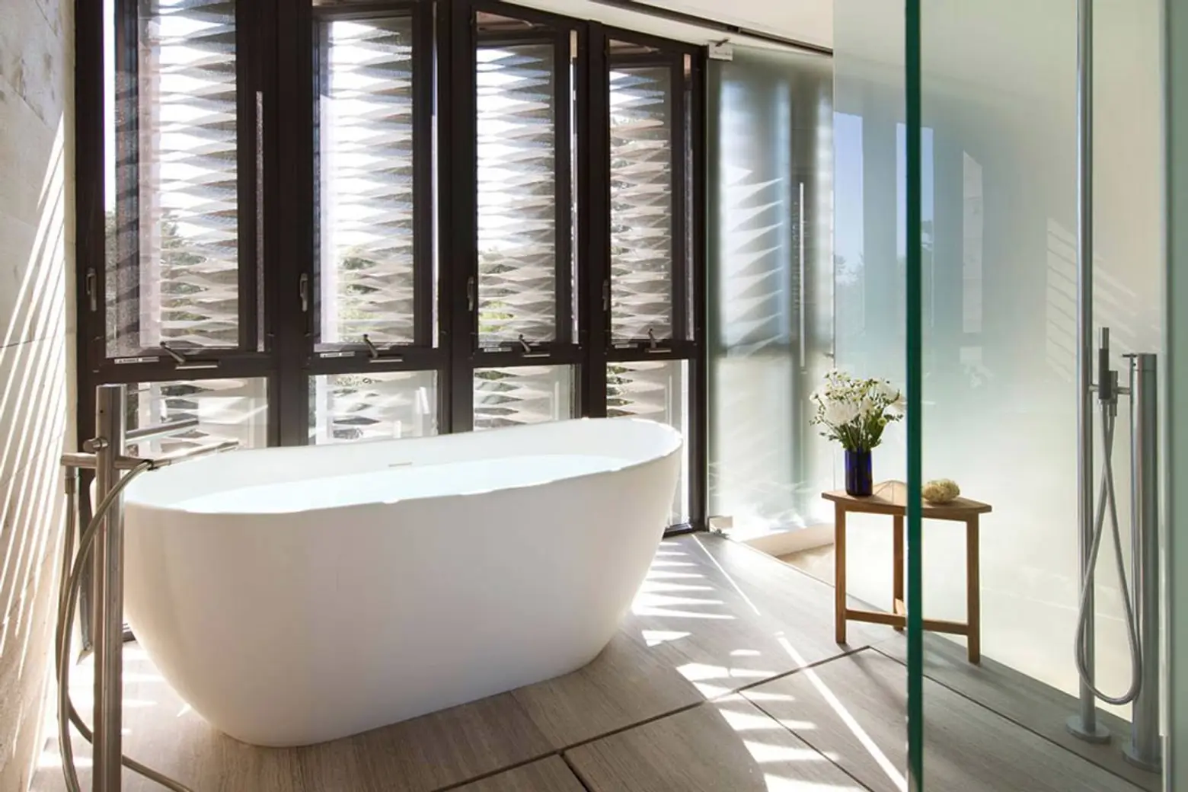
There’s also an extra benefit of the canvas facade. due to the sandy conditions of the site, the owners had to build an elevated septic system right outside, which they covered in concrete and hid with a bushy lavender garden, the calming aroma of which filters inside.
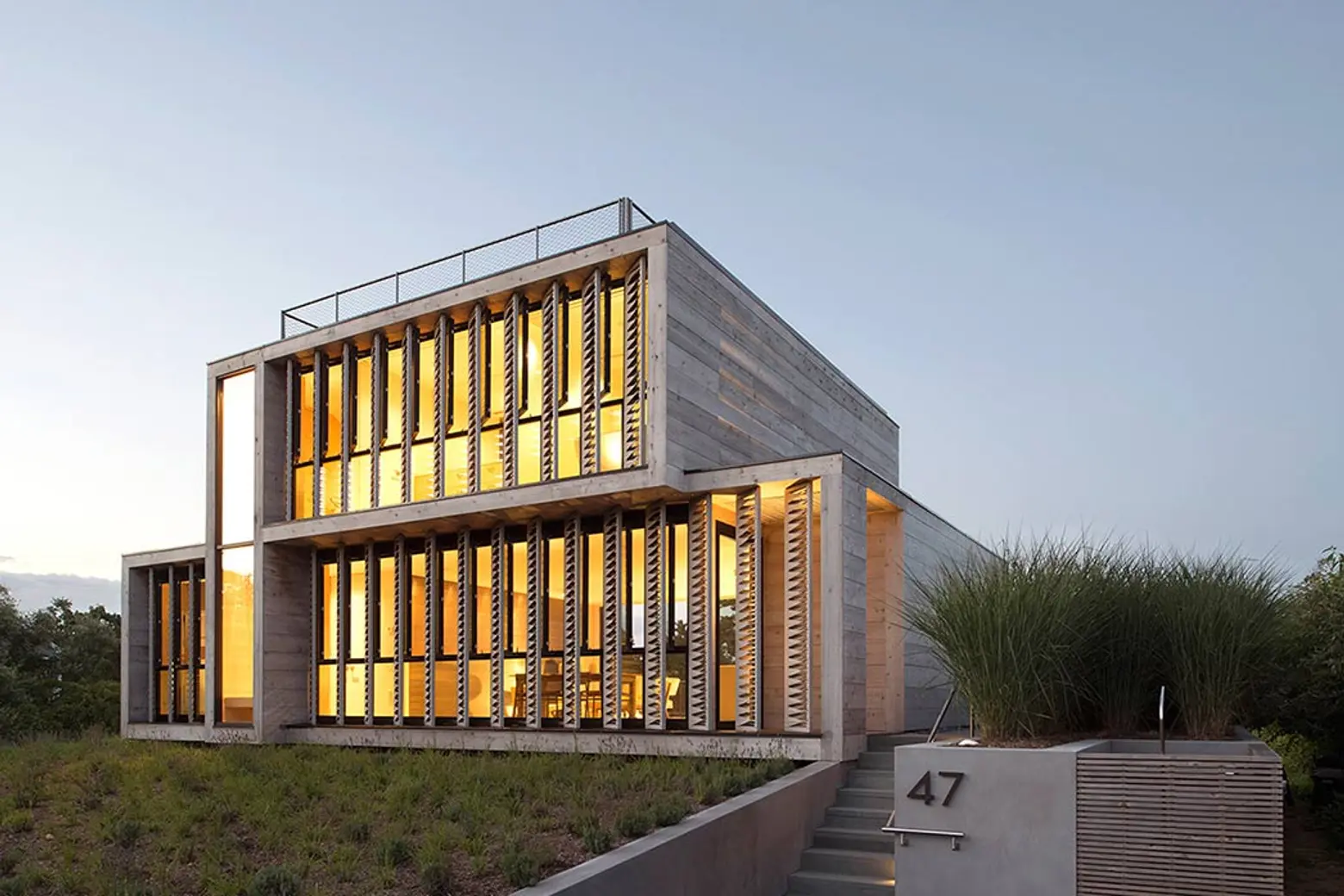
See more clever designs by Bates Masi + Architects here.
RELATED:
- A Boardwalk Connects Historic Buildings at Bates Masi + Architects’ Mothersill Home
- Bates Masi + Architects Gives an Incredible Modern Update to a House They Built 35 Years Ago
- Bates Masi + Architects Renovated the Far Pond Residence with Hurricane-Proof Prefabricated Panels
Photos courtesy of Bates Masi + Architects
Get Insider Updates with Our Newsletter!
Leave a reply
Your email address will not be published.
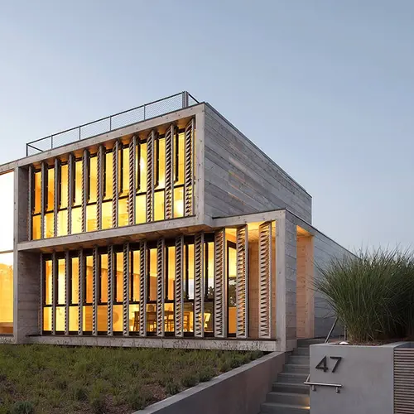
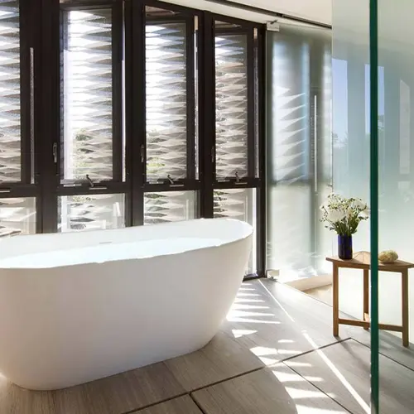
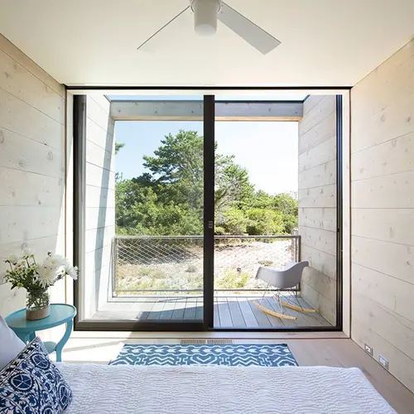
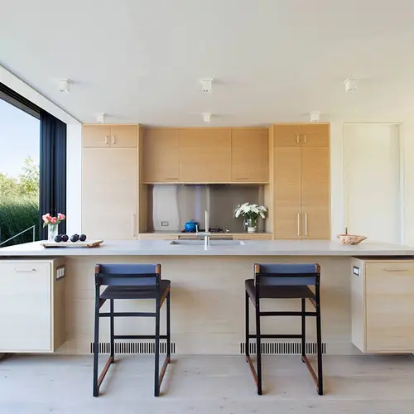
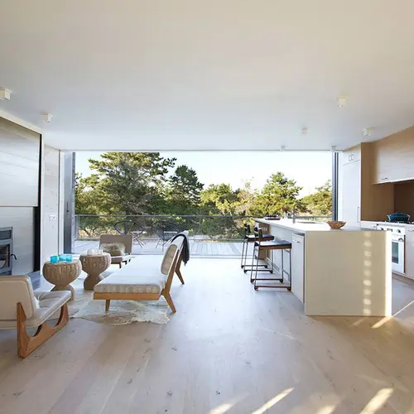
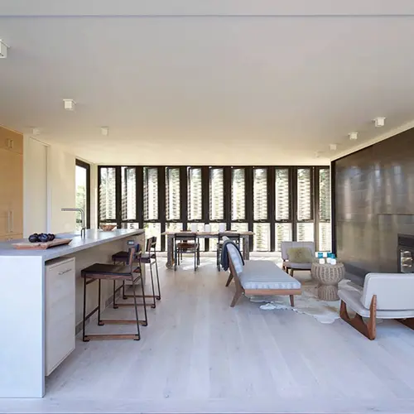
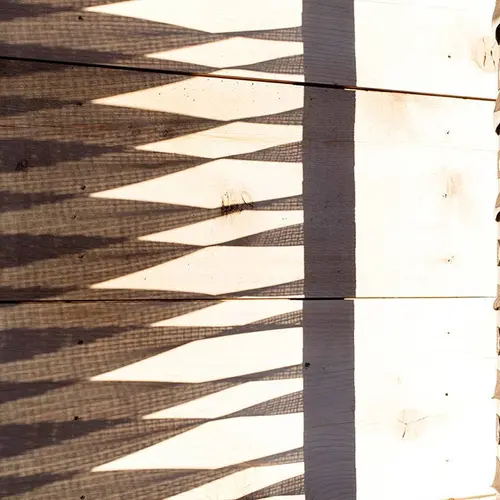
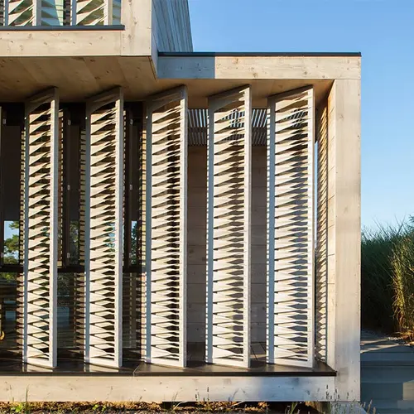
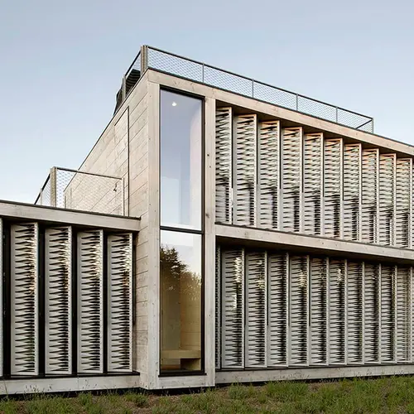
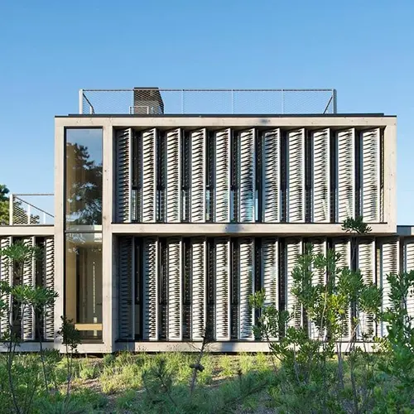
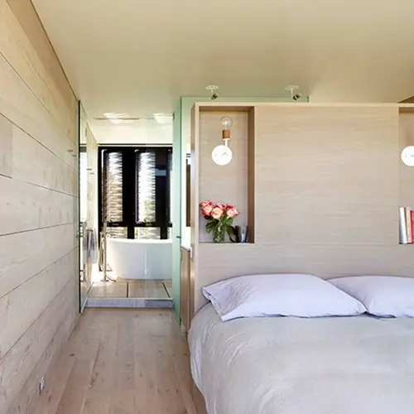

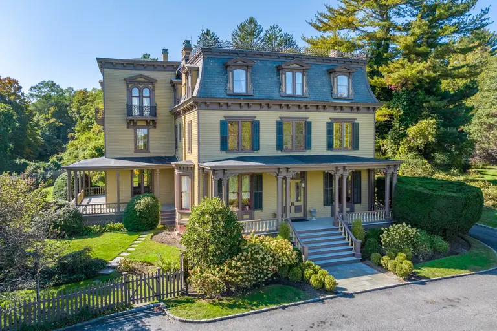
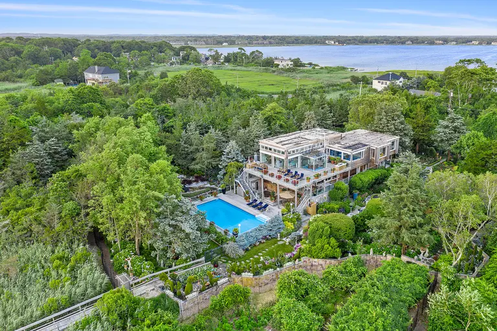
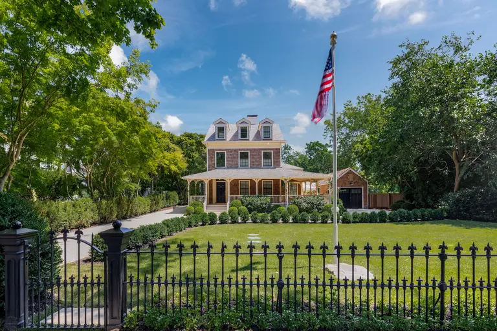
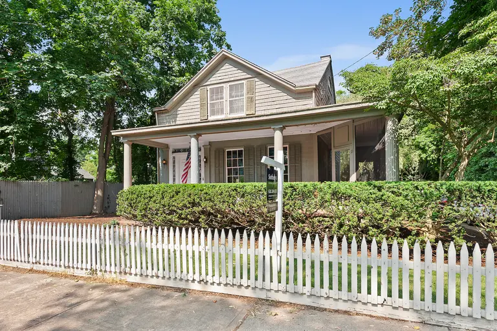
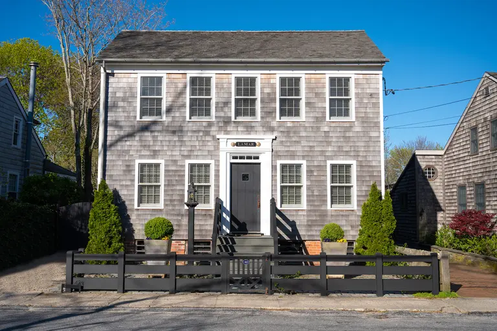





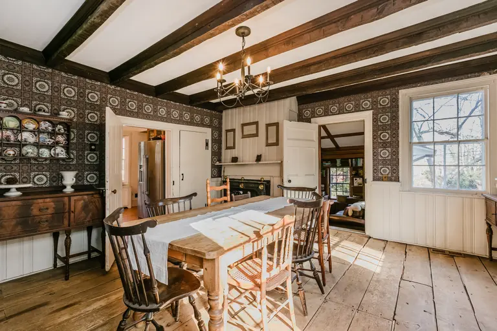
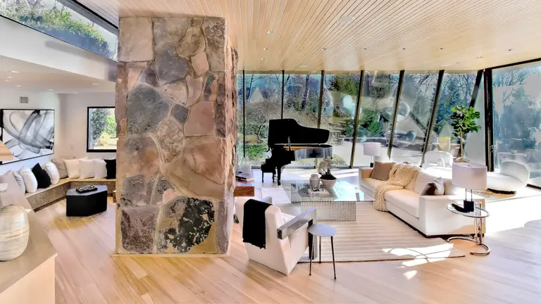
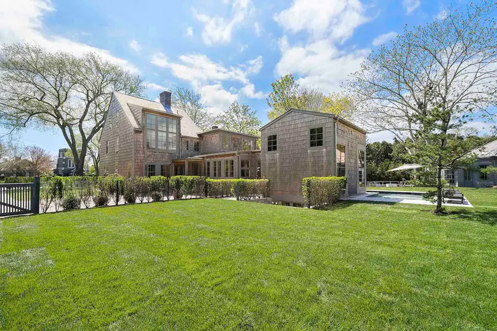
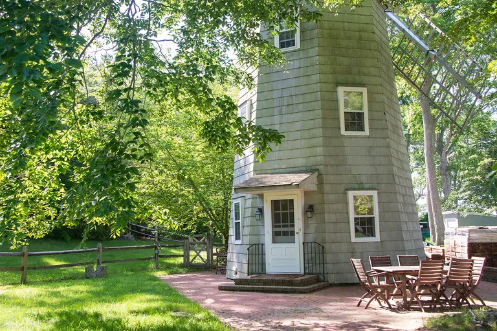
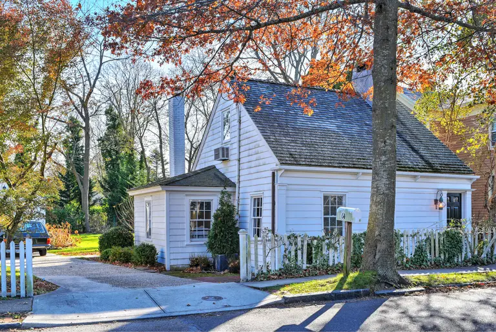
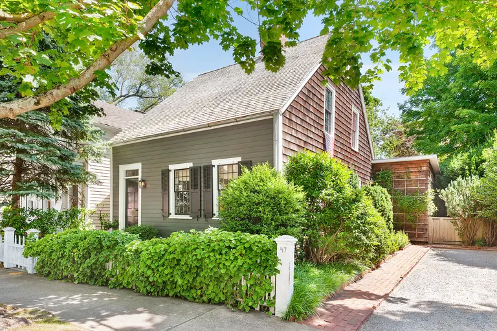













very ugly used to be old fishing cottage there and they wrecked for this Trump like grandiosity