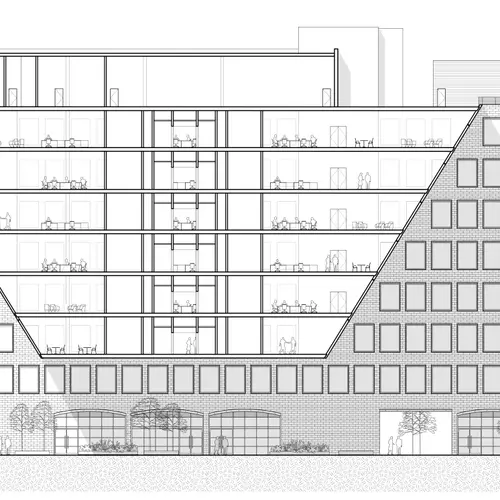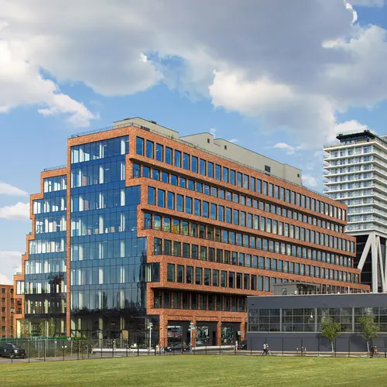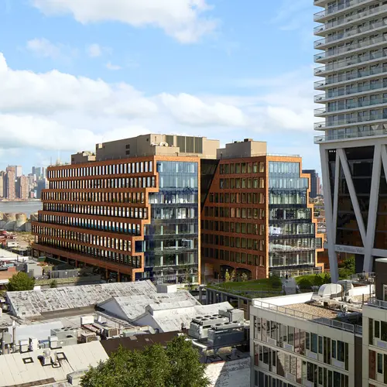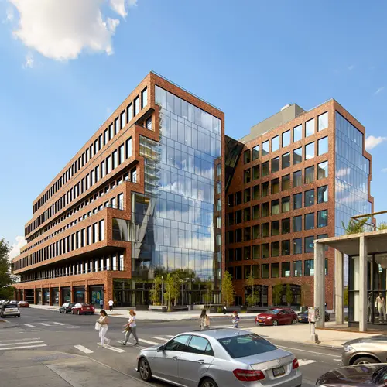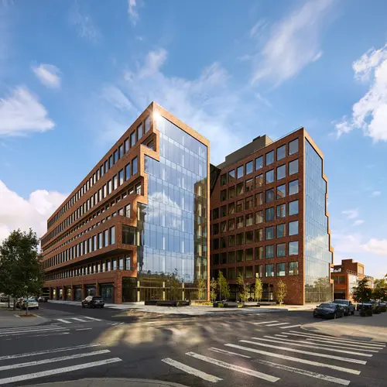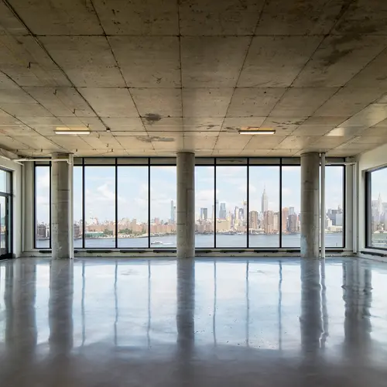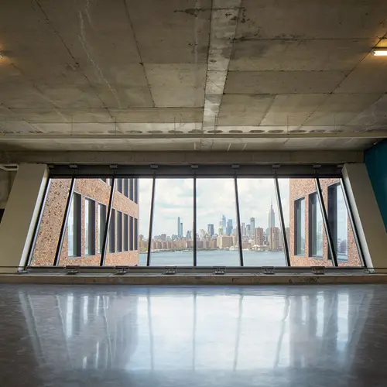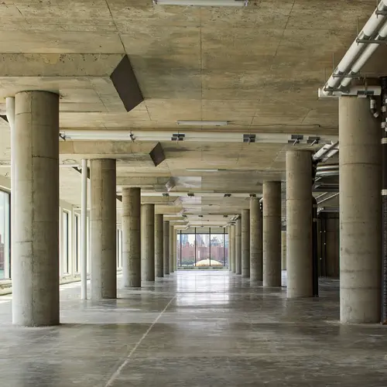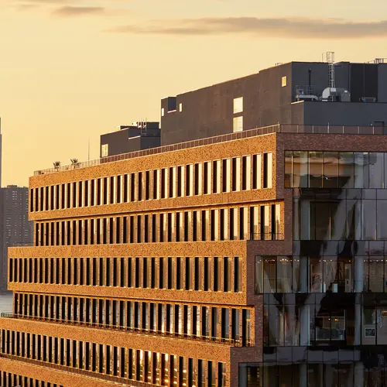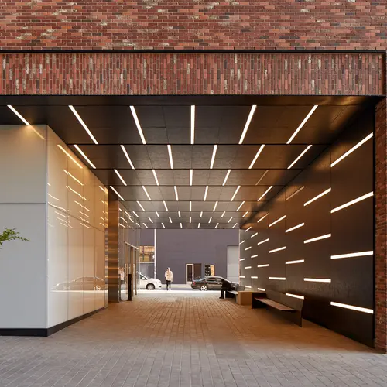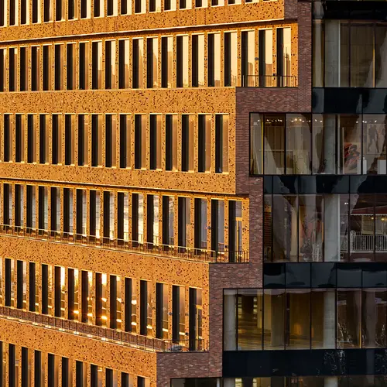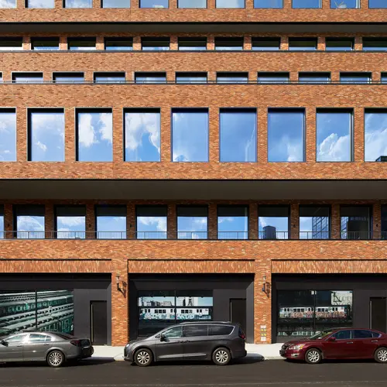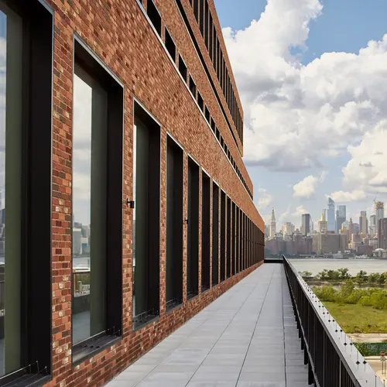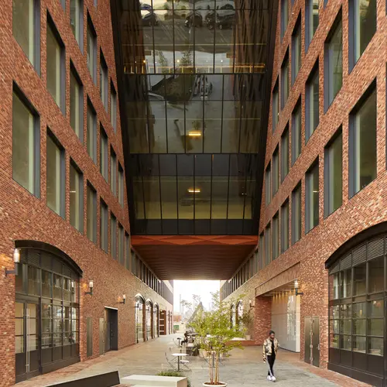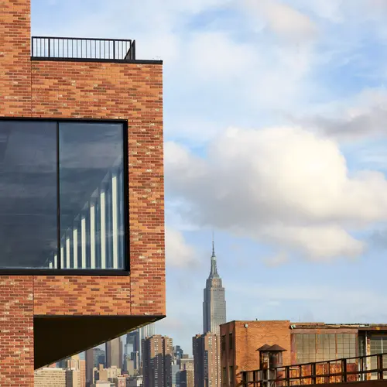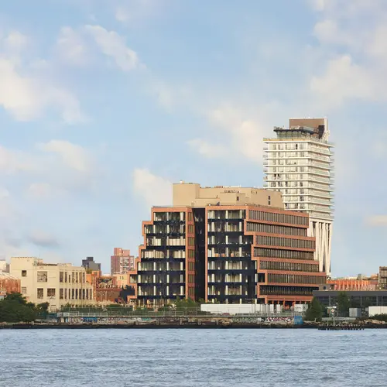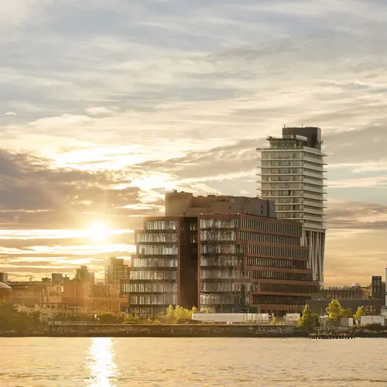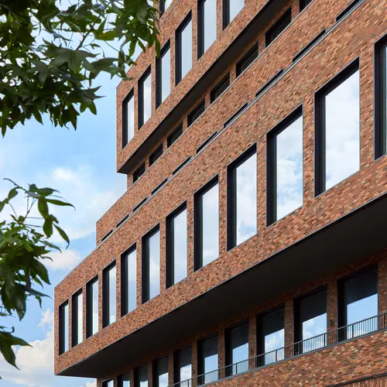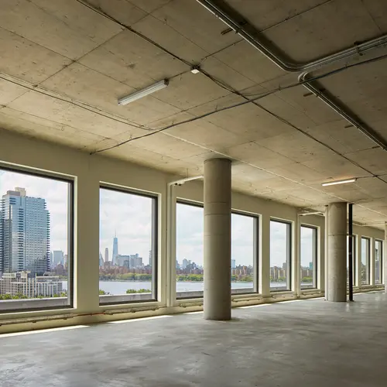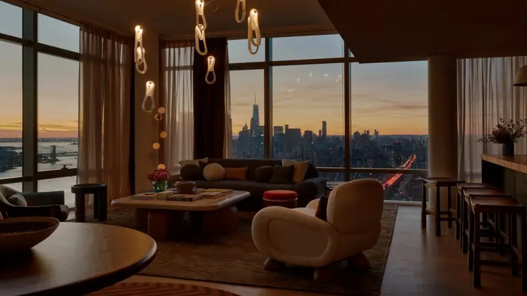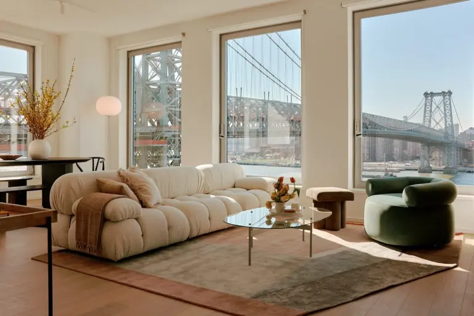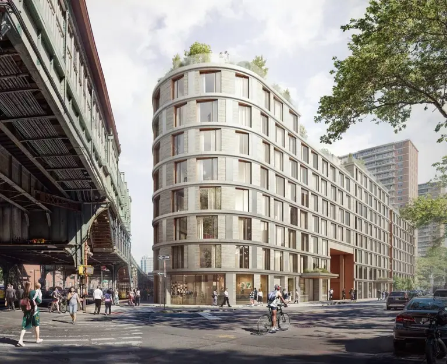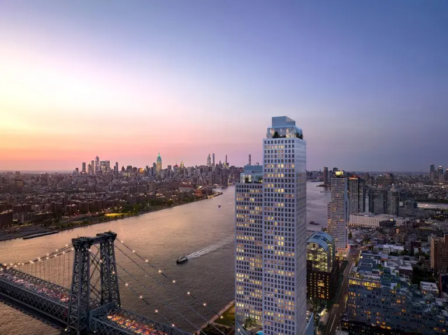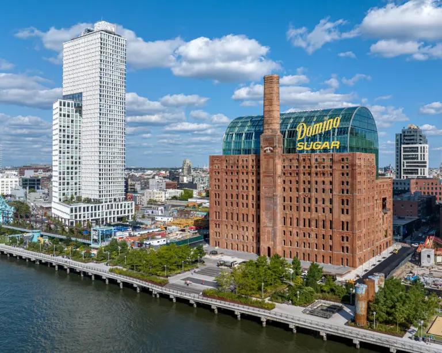Behold photos of Williamsburg’s new commercial office development 25 Kent, now complete
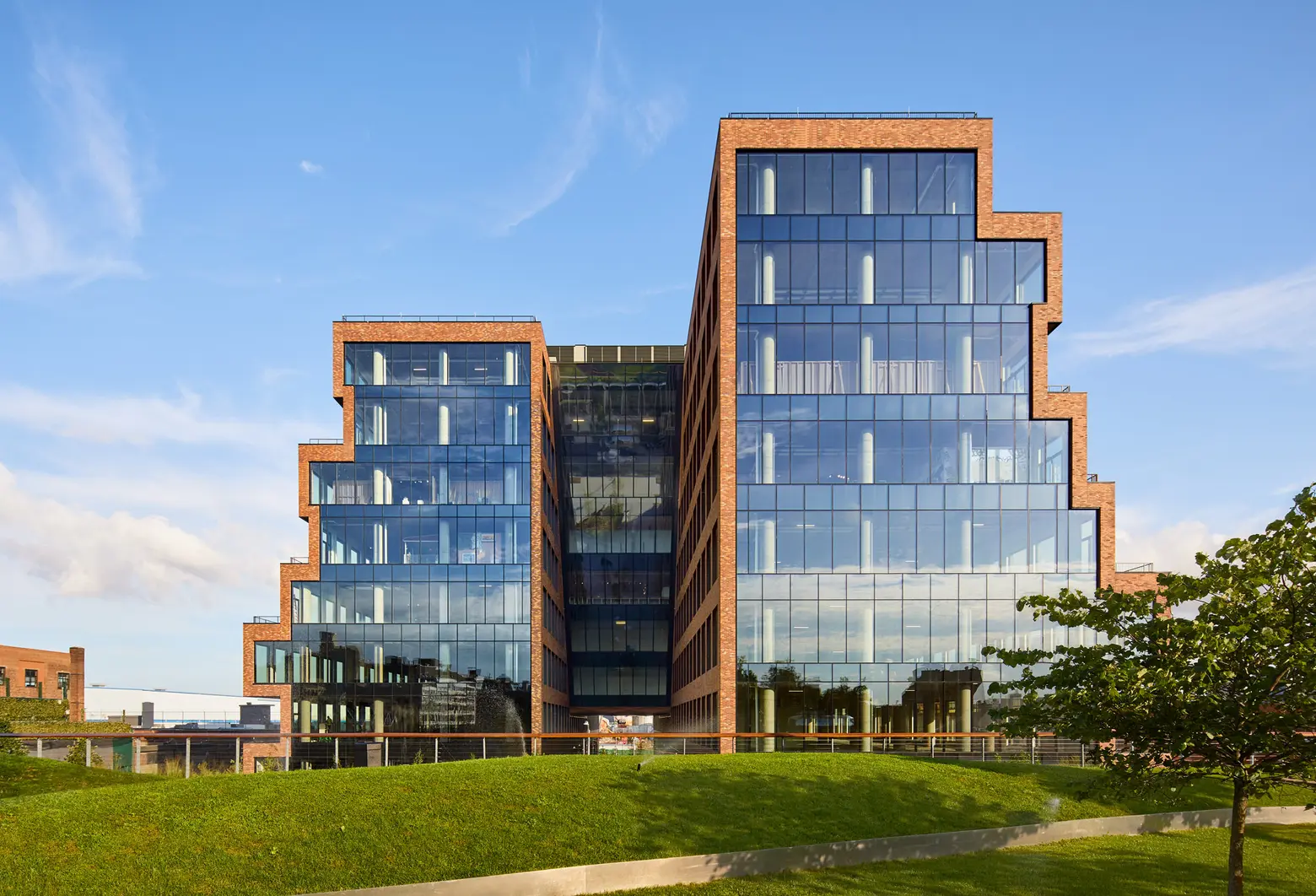
Photo credit: Ty Cole
25 Kent Avenue, Williamsburg’s first ground-up commercial office development in over 50 years, is now complete. The building spans a full city block and was designed by architects Hollwich Kushner (HWKN) and Gensler and to provide “a social campus for innovators, startup founders, and tech leaders.” As 6sqft previously reported, the eight-story building holds 500,000 square feet of office space along the Williamsburg waterfront as well as retail at ground level and underground parking, with millennial-friendly rooftops and terraces and floor-to-ceiling windows.
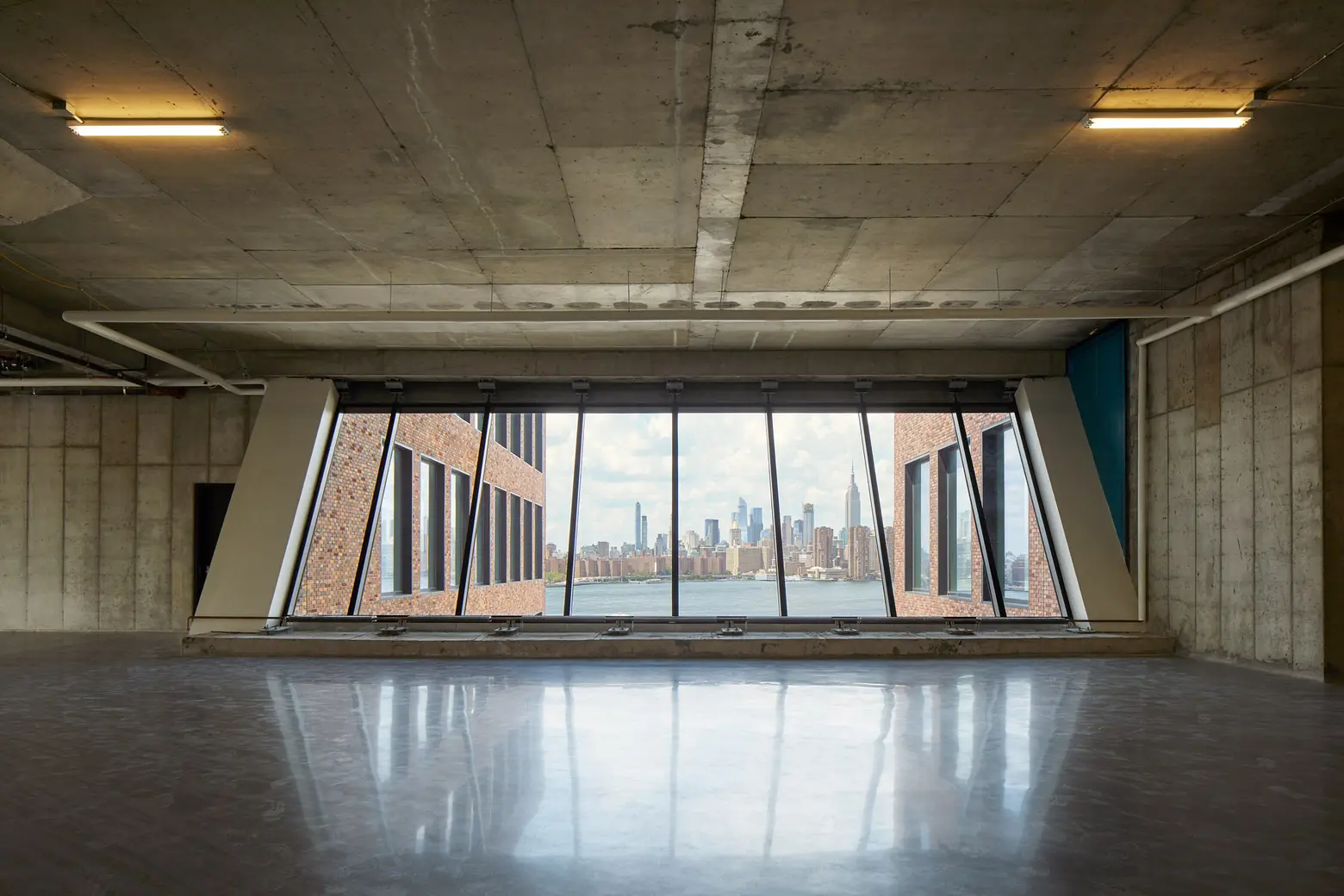
25 Kent was created for developers Heritage Equity Partners and Rubenstein Partners, who hope to attract innovators, founders, and tech leaders under one collaborative roof. The building’s design is informed by the neighborhood’s industrial character, evident in its series of stacked brick forms that nod to the materials and proportions of the area’s original warehouses.
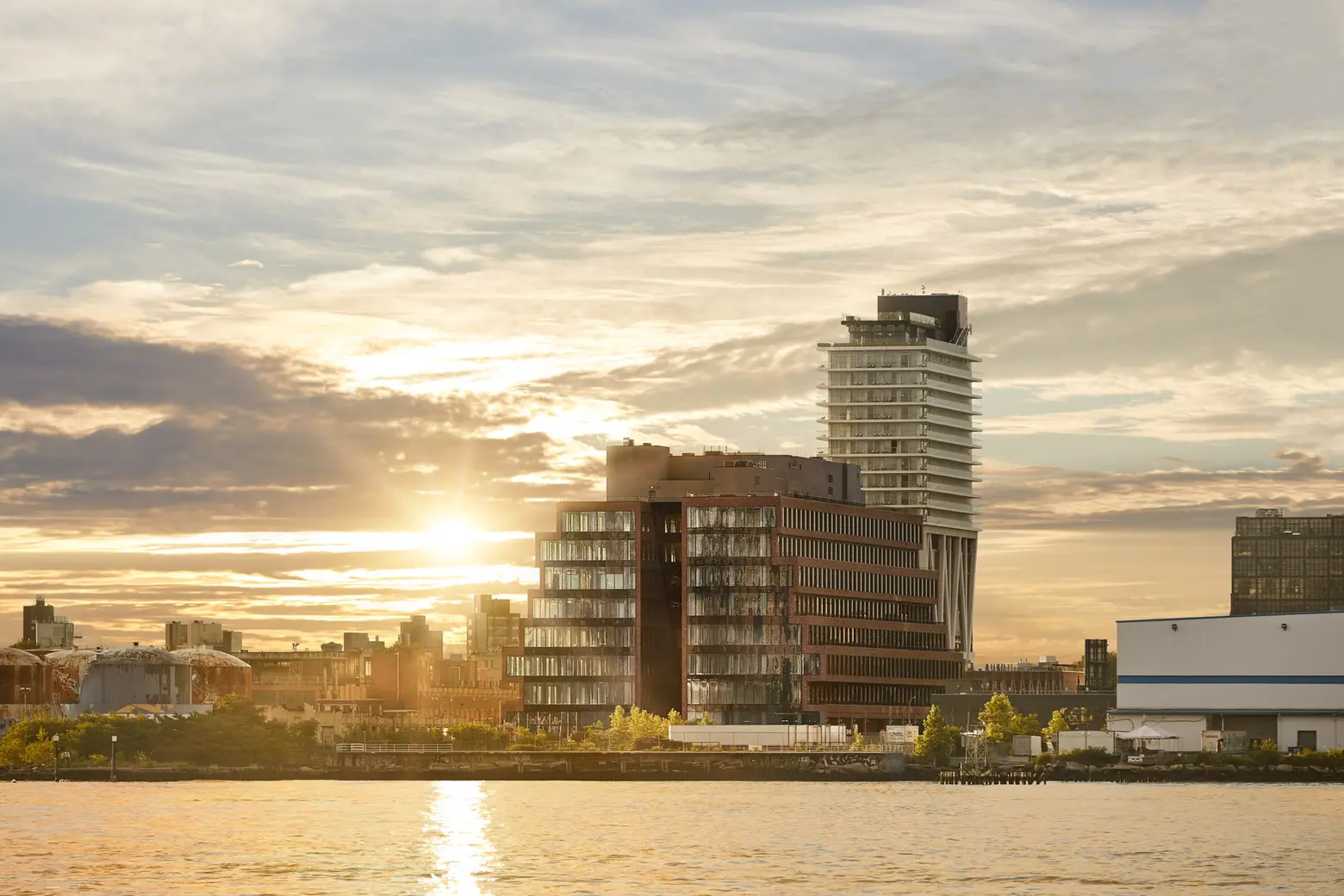
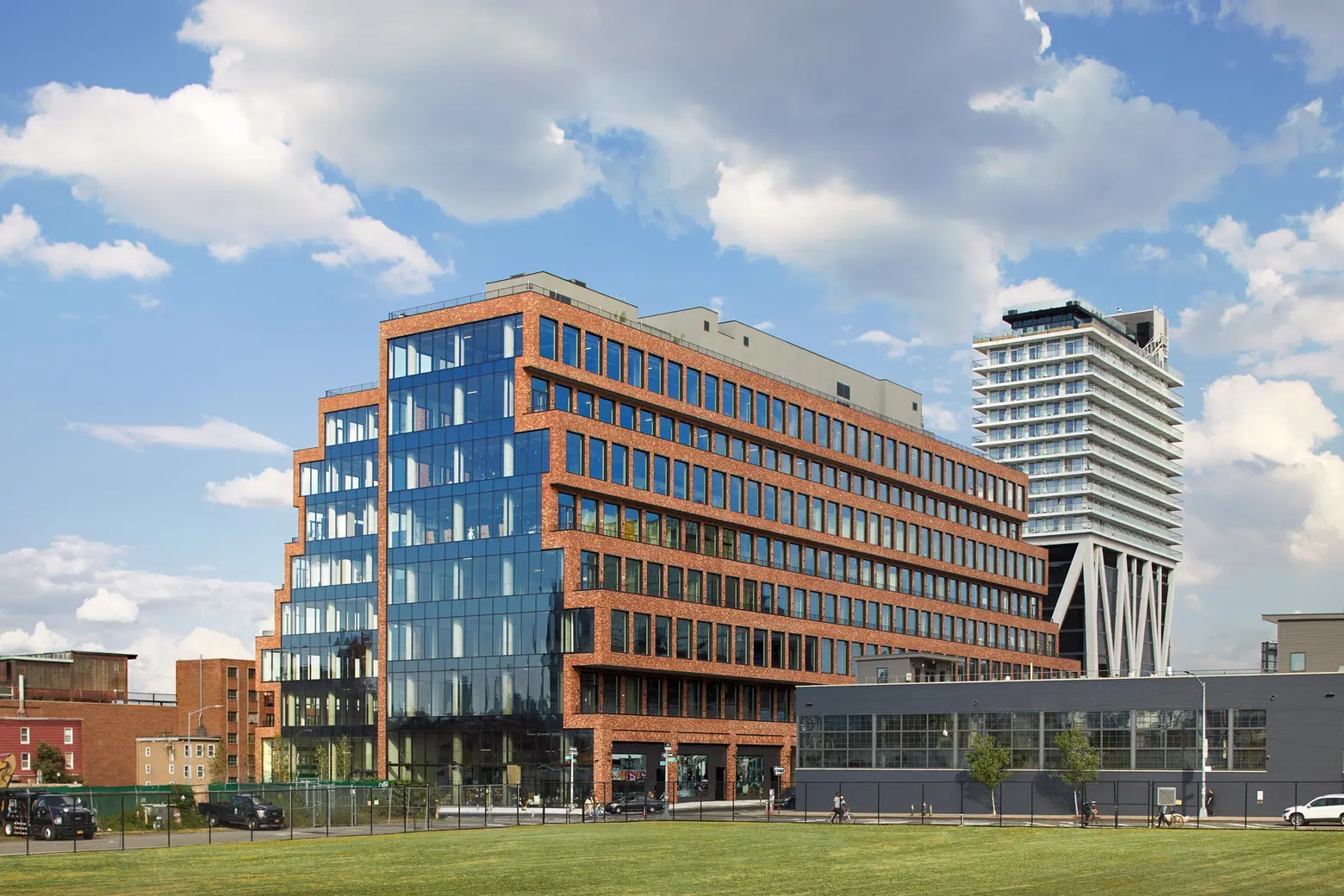
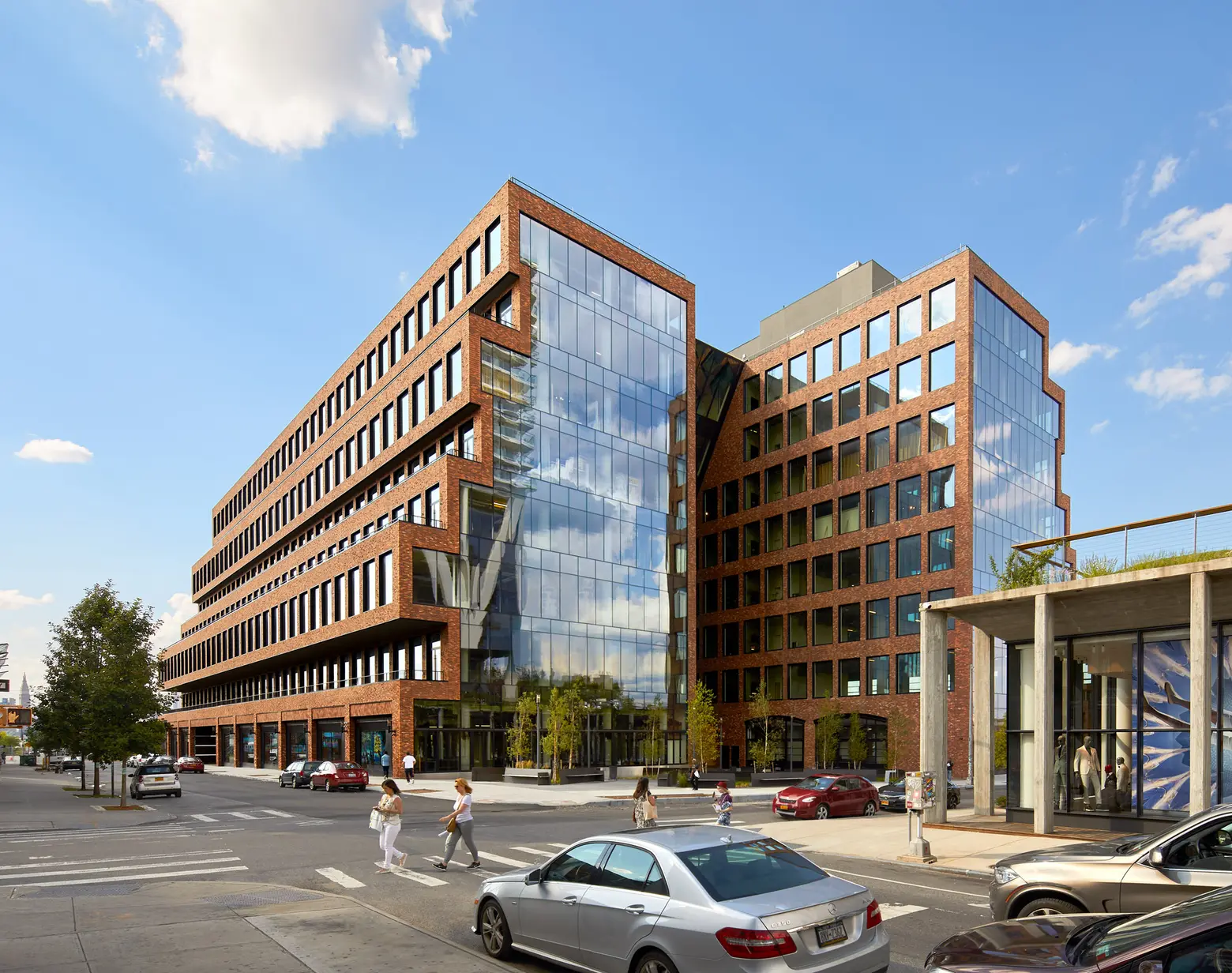
Staggered floors create a ziggurat-shaped effect as the structure rises towards the sky. Each shorter end of the facade is capped in floor-to-ceiling glazing to harvest sunlight and commanding views of the Manhattan skyline and Brooklyn.
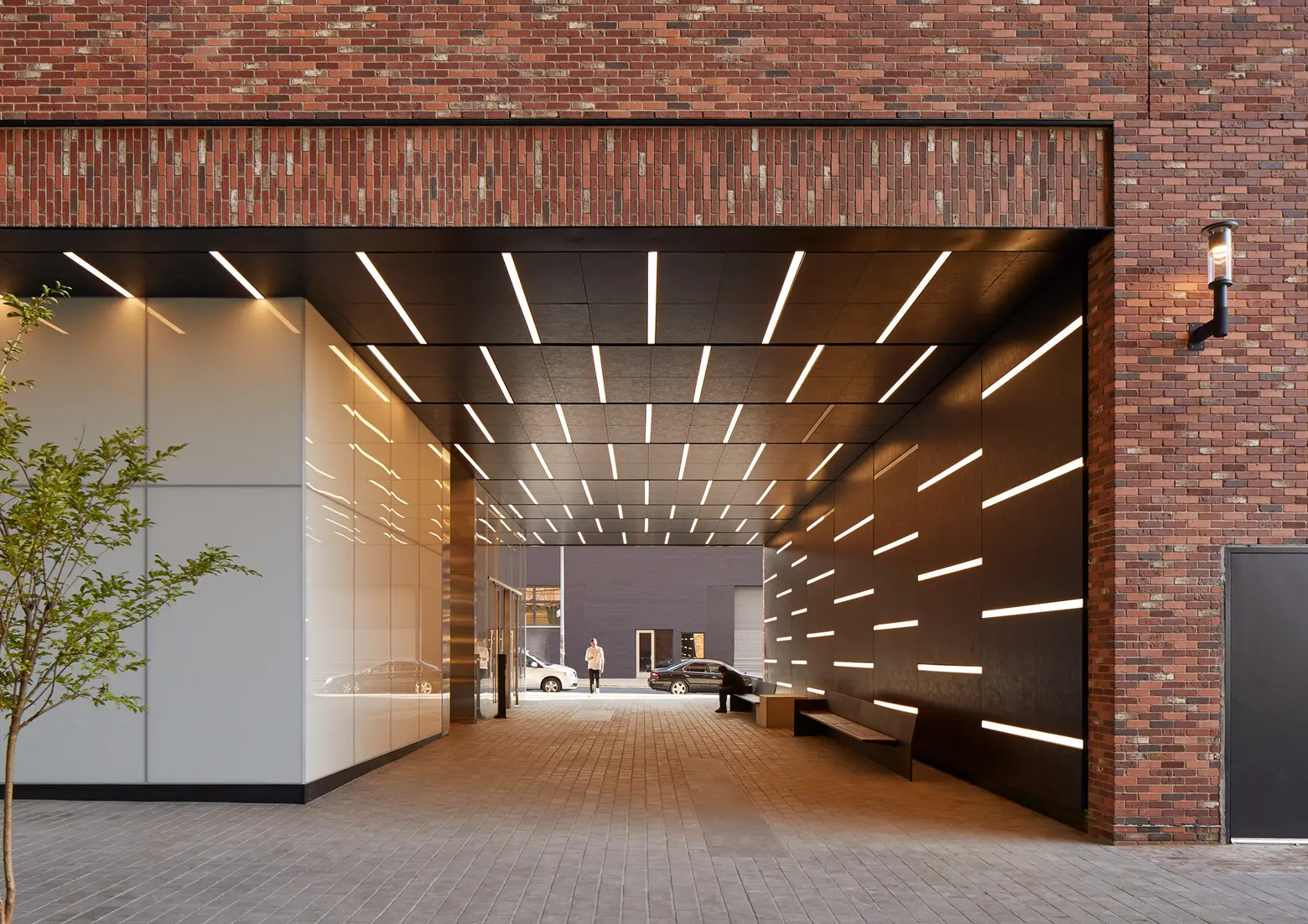
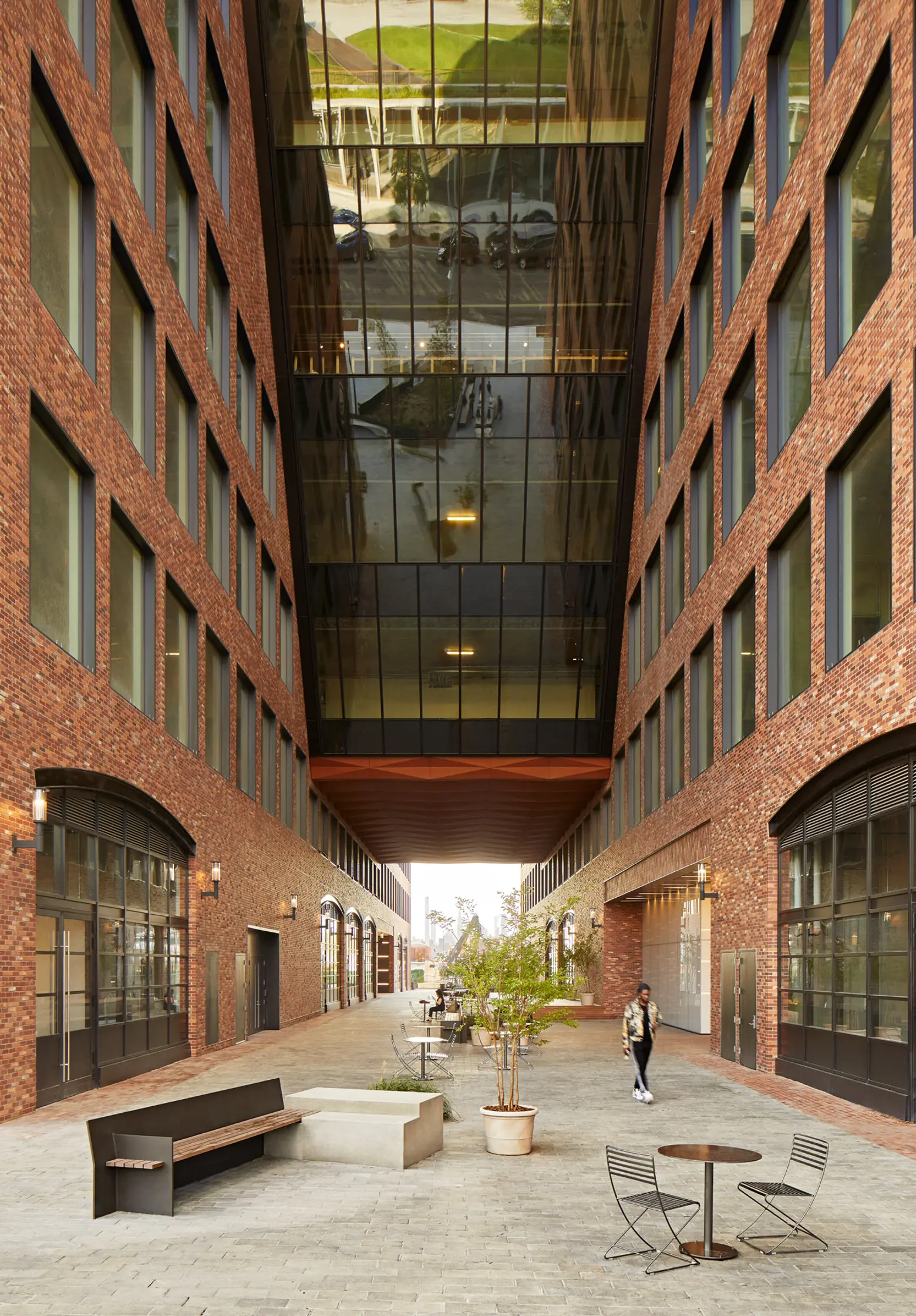
The building is anchored by retail, cafe and restaurant-lined pedestrian street at its center. Bookended by landscaped plazas it features a walkway that will link it to Bushwick Inlet Park and the nearby plaza of the William Vale hotel.

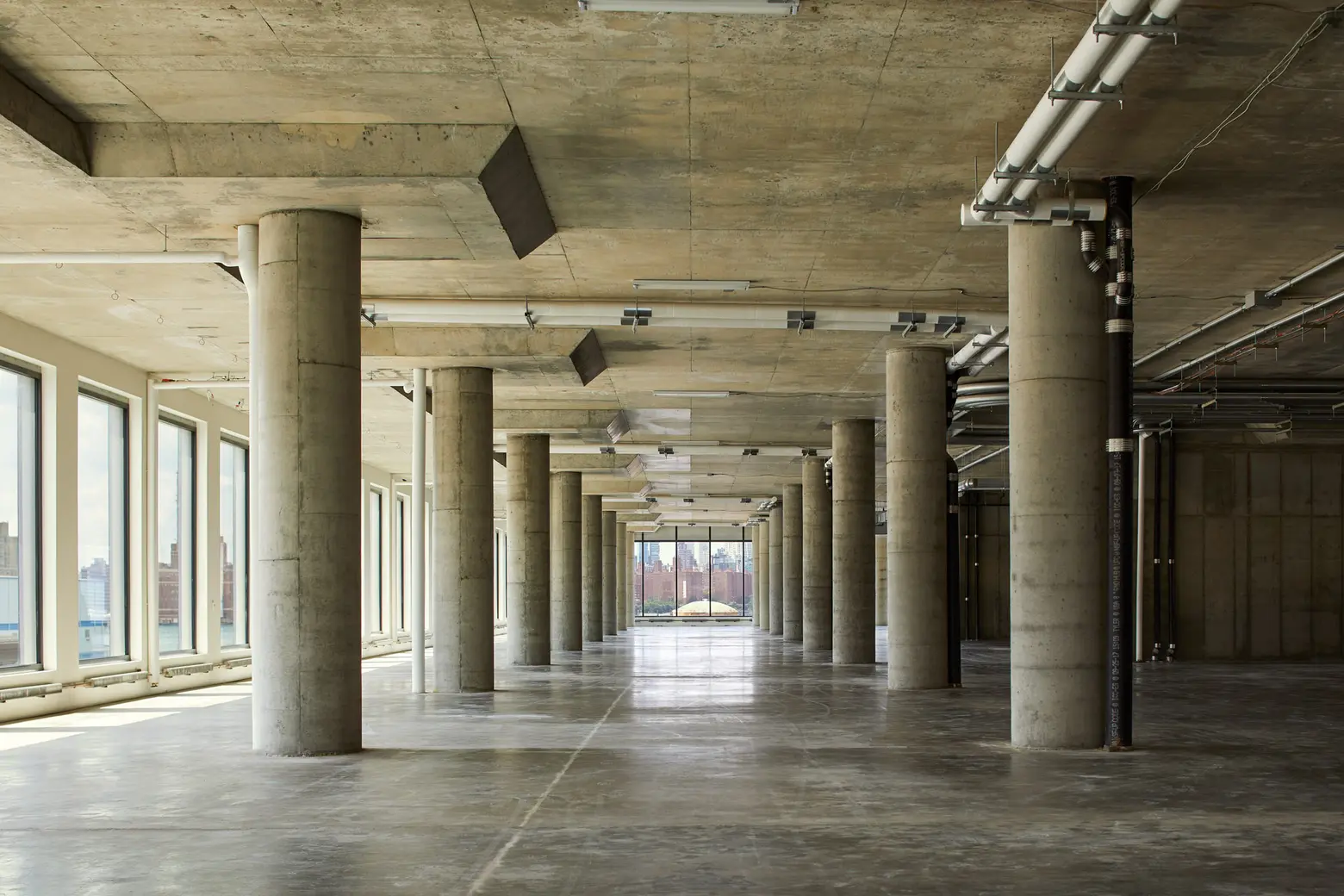
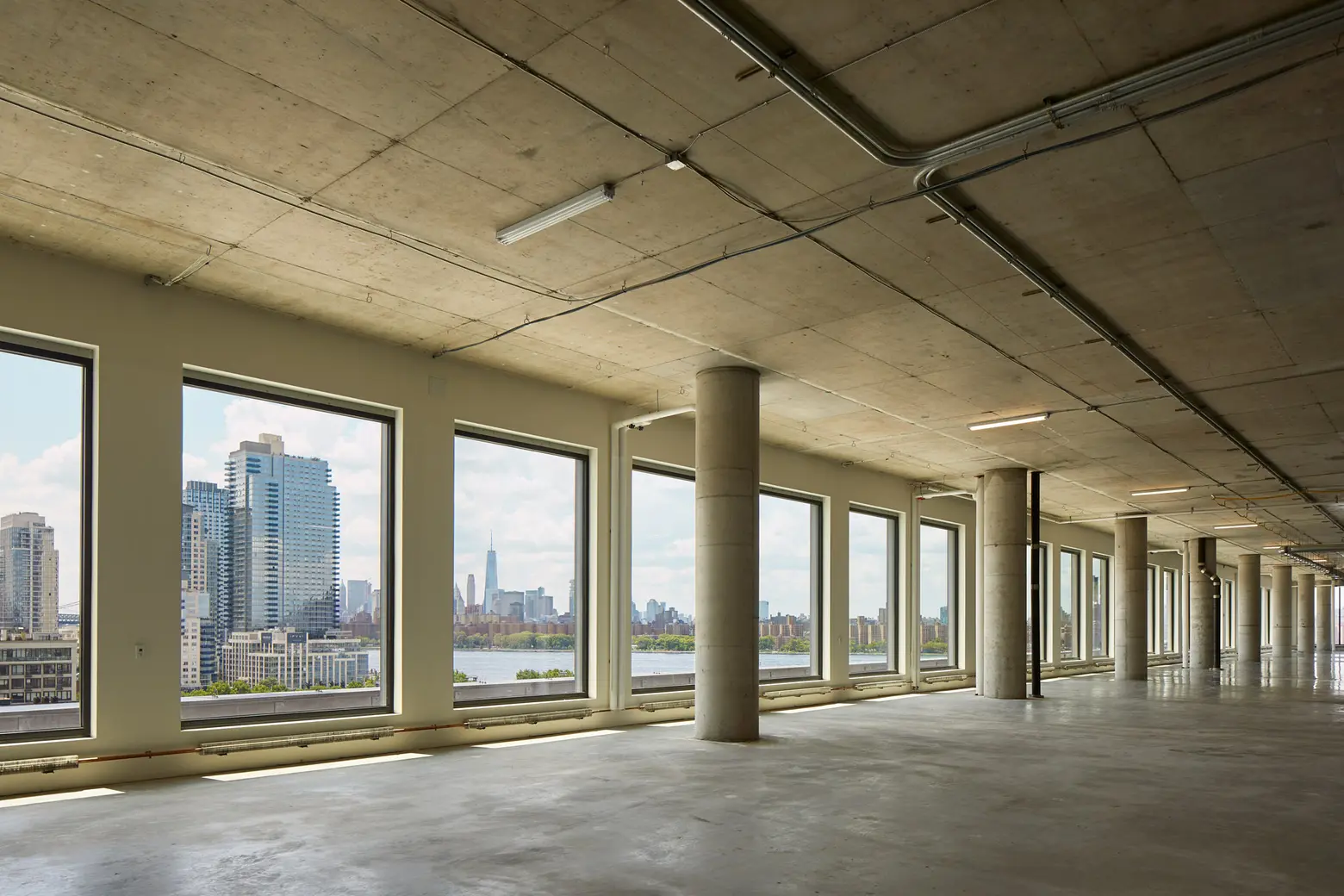
Inside, flexible floor plates were designed to support a wide variety of tenants from startups to established businesses. Open plan office floors offer shared co-working spaces and fully-equipped makerspaces wait at the ready for prototyping and fabrication. Glass-enclosed conference rooms and collaborative lounges are distributed throughout the building.
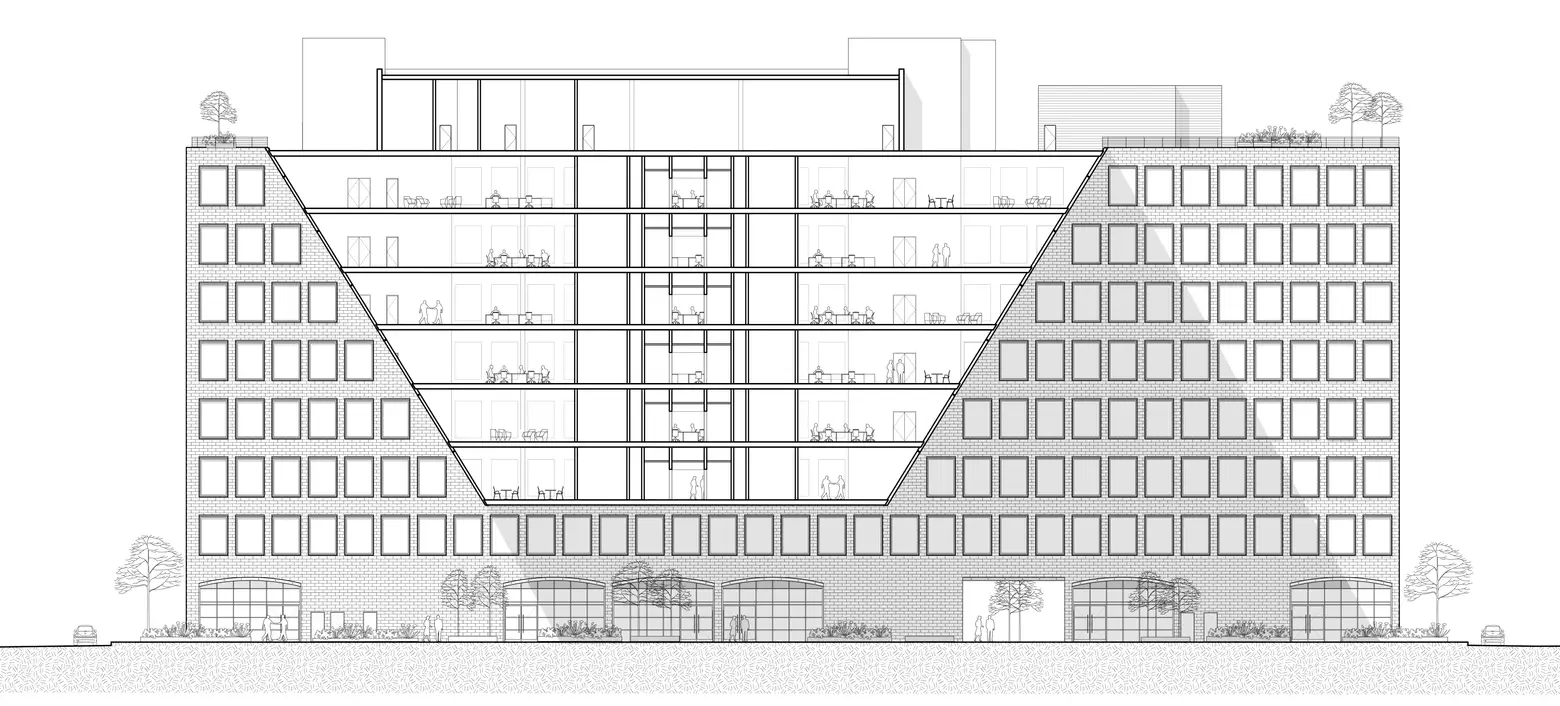
Drawing courtesy of Hollwich Kushner
An innovative H-shaped plan offers advantages over a generic “donut” office building: Instead of the usual 45-foot space between the building’s core and walls, 25 Kent achieves 70-foot spans with three-sided window exposure. Distributing mechanical and circulation cores throughout the building creates more flexible floor plates that can be used by a wider range of tenant configurations.

The building’s two wings also lend themselves to being flexibly subdivided. The shared central space bridging the two wings lends itself to chance encounters between tenants and for a more informal collaborative and social environment.
RELATED:
- Williamsburg’s first ground-up commercial space in over 40 years tops out
- REVEALED: New renderings of Domino Sugar Factory’s waterfront park and esplanade
- Williamsburg’s Dime Savings Bank restoration and new residential tower get LPC approval
- See new photos of SHoP Architects’ Domino rental tower at 325 Kent
Photography credit: Ty Cole; drawing by Jean-Francois Goyette.
