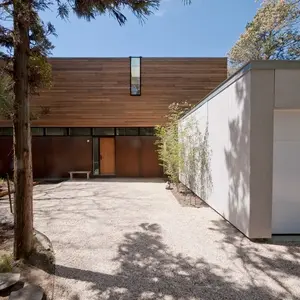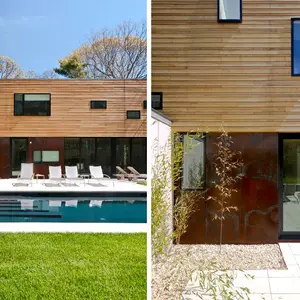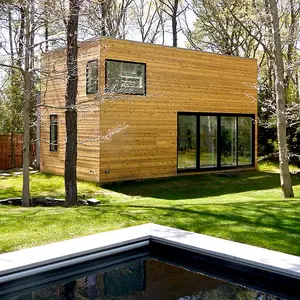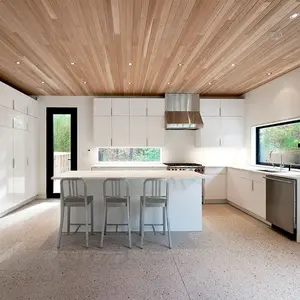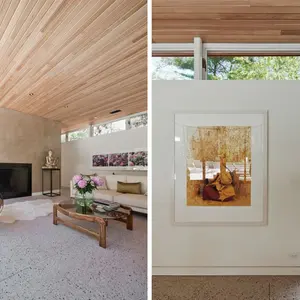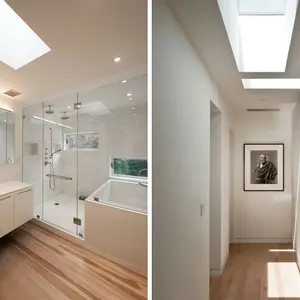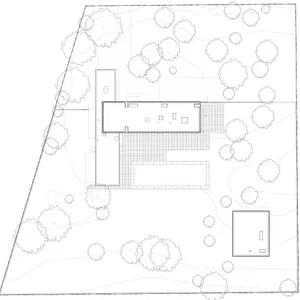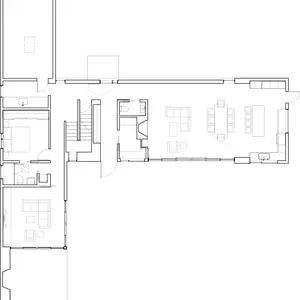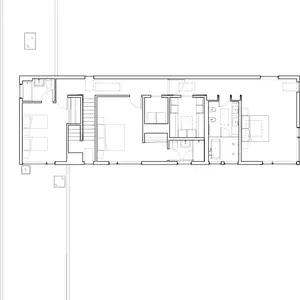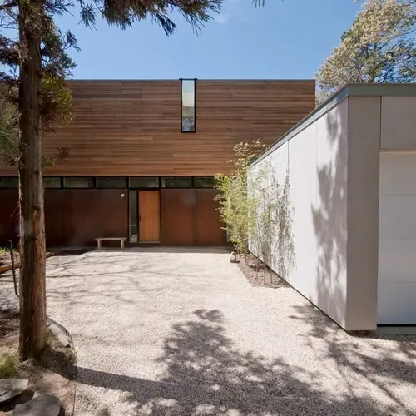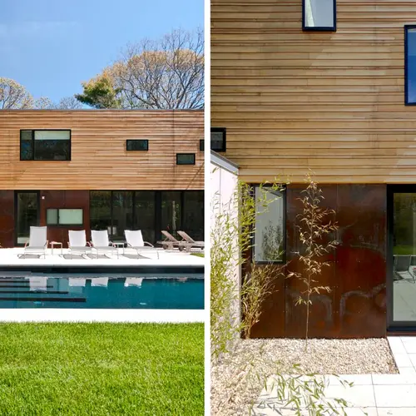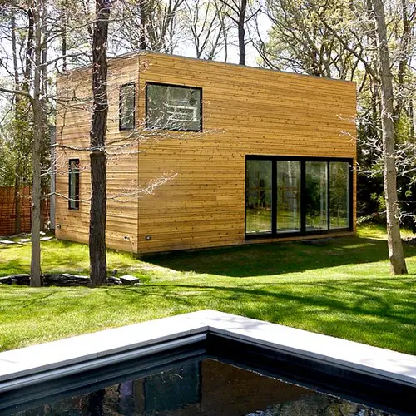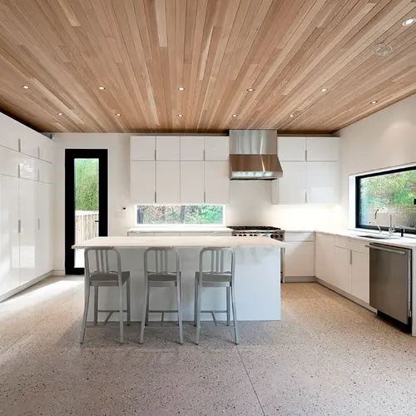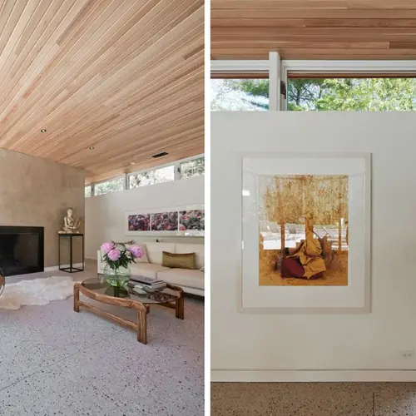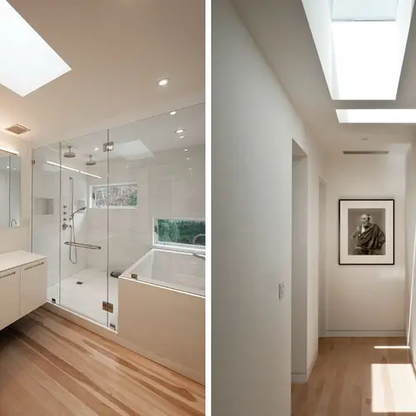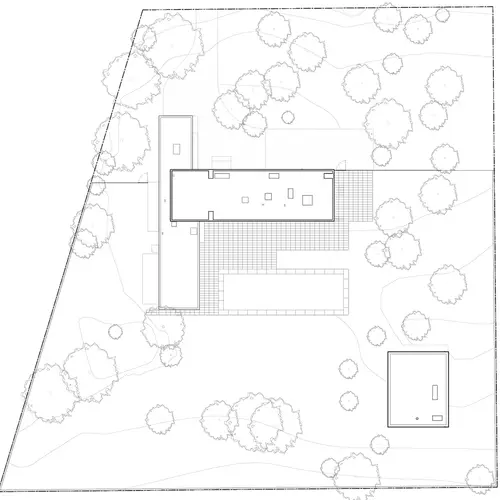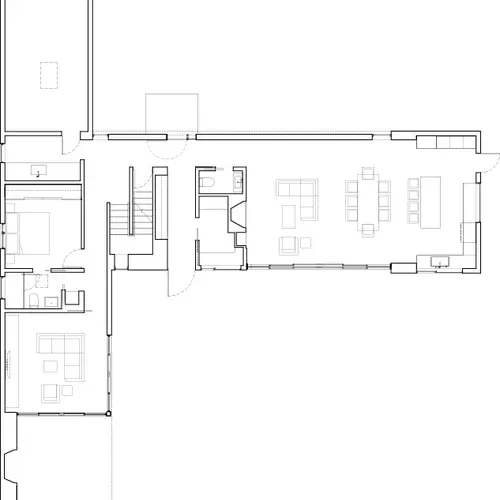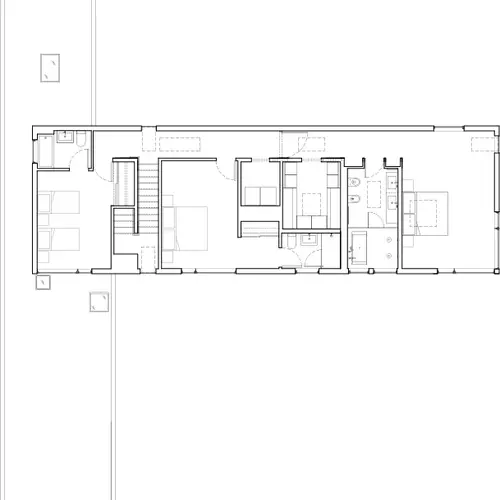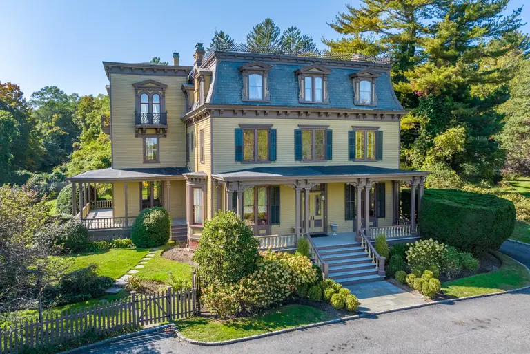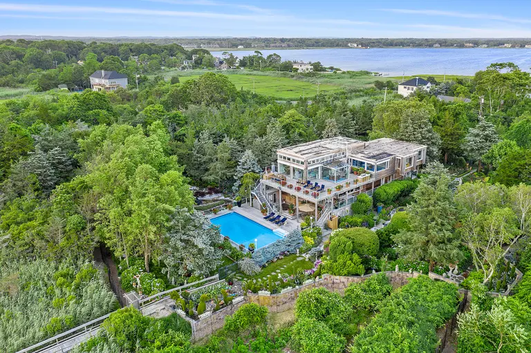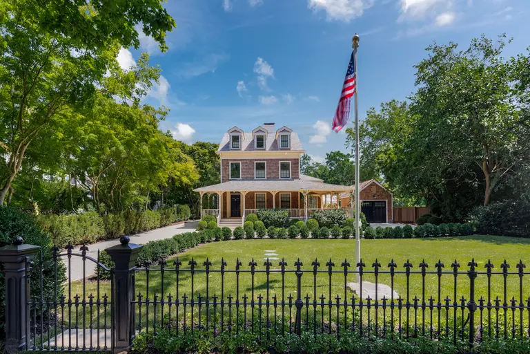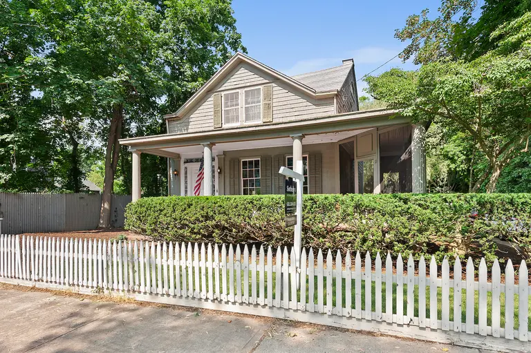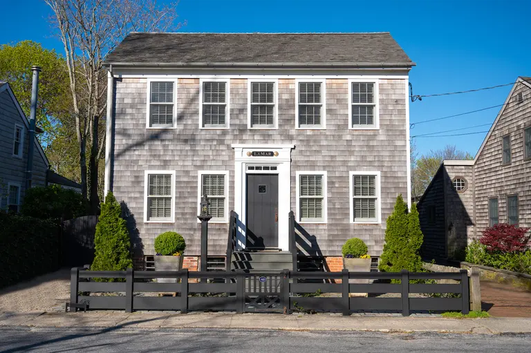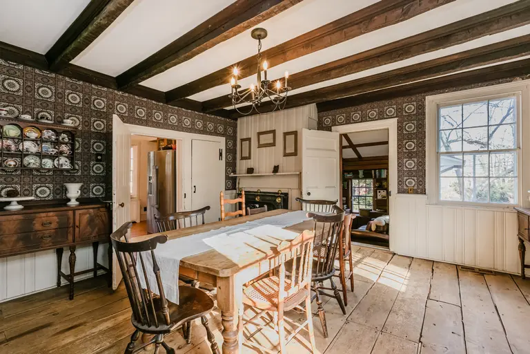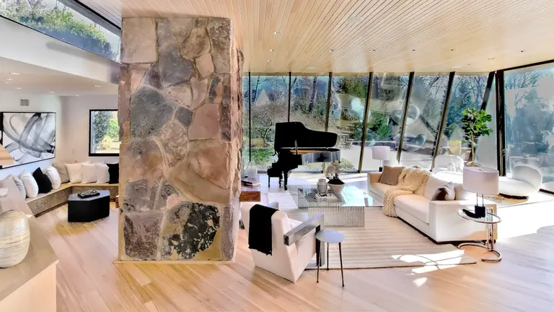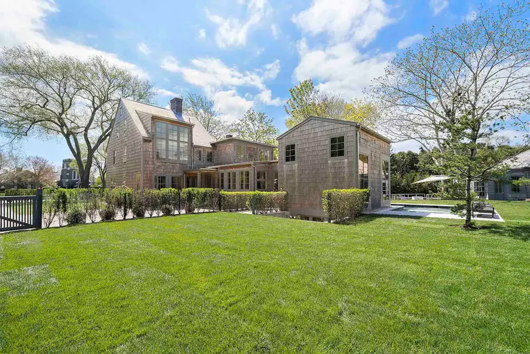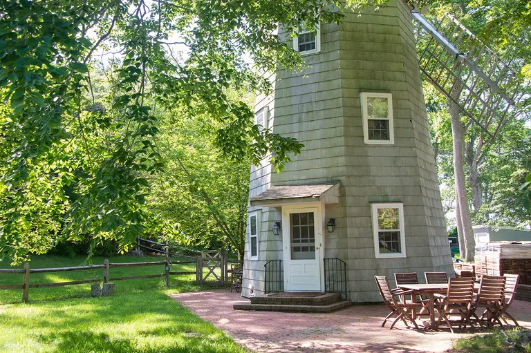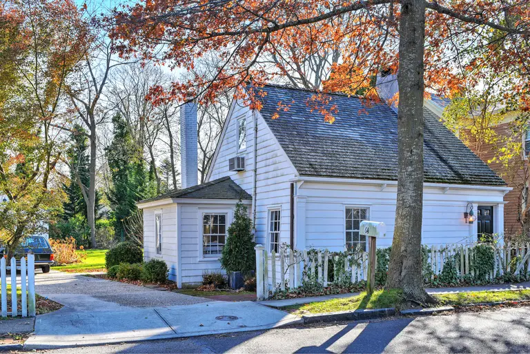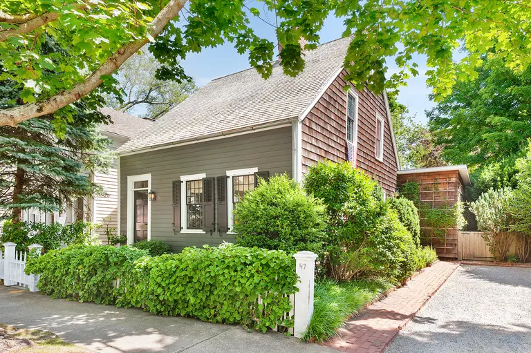Bernheimer Architecture’s Lightbox House Is Made of Stacked Boxes to Capture Upstate Views
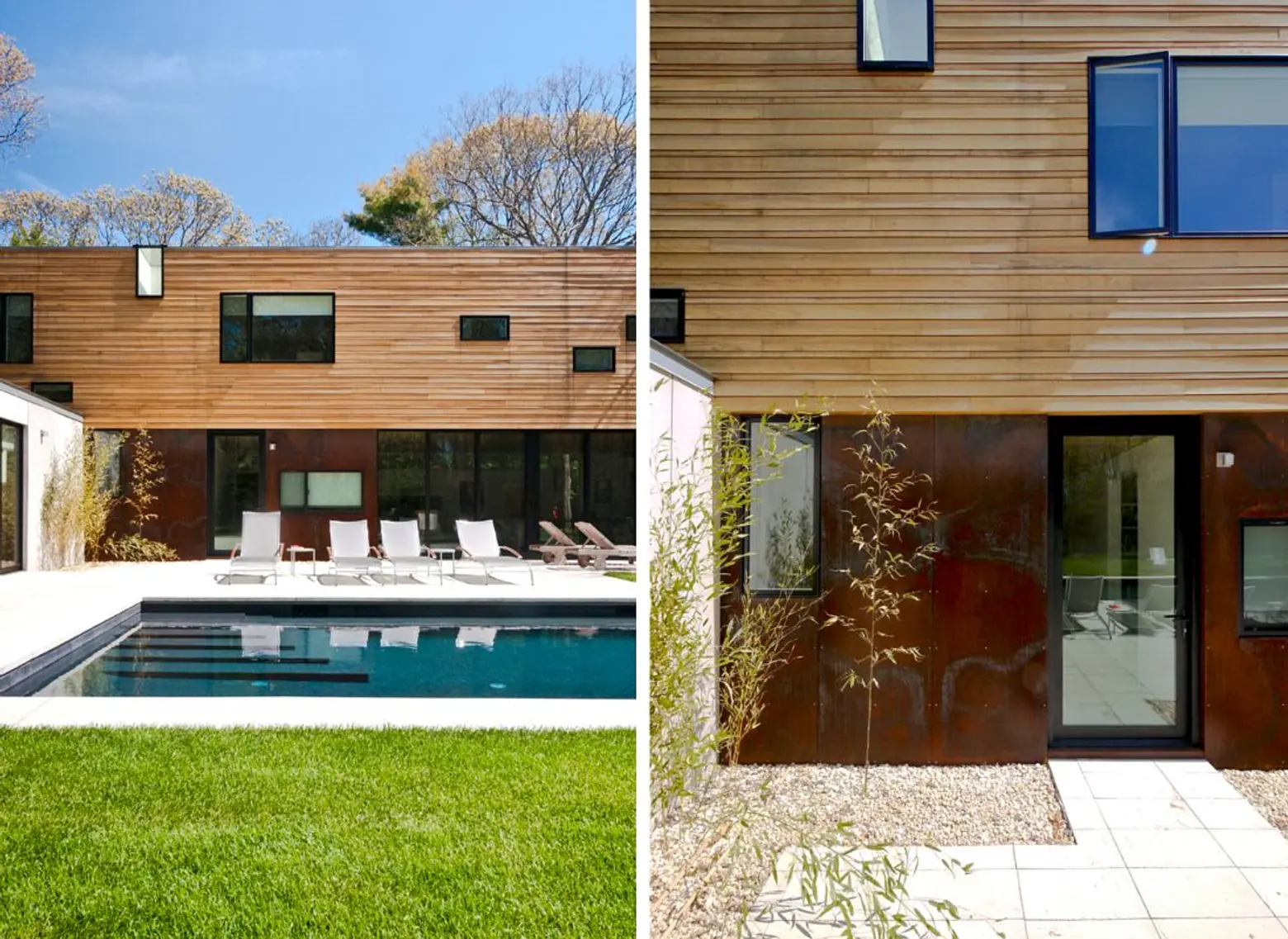
When Bernheimer Architecture was commissioned to build a house and studio in the Hamptons for a photographer and his family, the firm knew the views needed to take center stage. The result is the Lightbox House, a series of spaces that are arranged around cropped views of the surrounding landscape. There’s the main house, a pair of stacked boxes, and the photography studio, which takes advantage of natural daylight with strategically placed windows and skylights. The two structures are separated by a large pool that seems to float on the lush lawn.
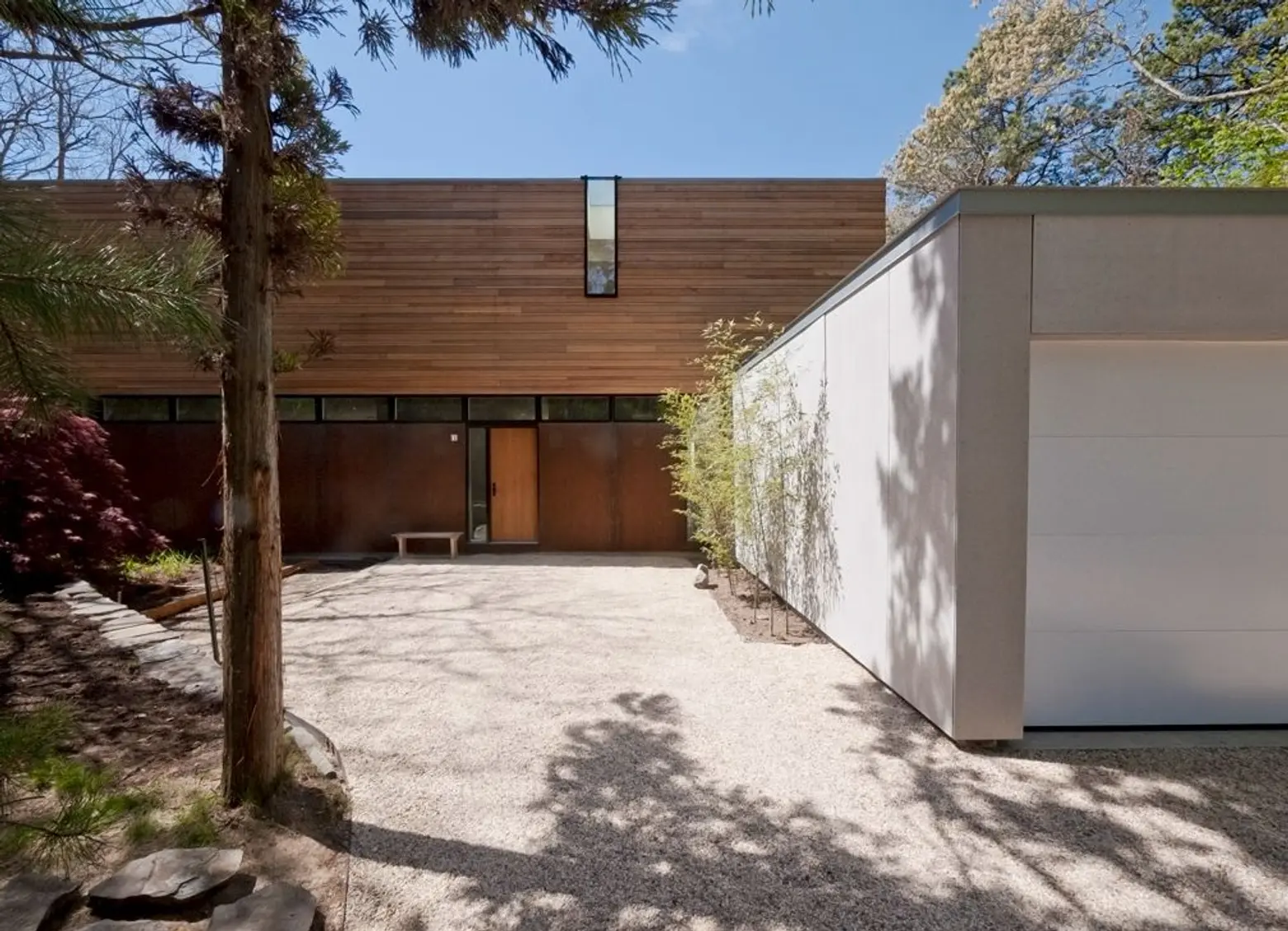
The two boxes of the main house each serve a separate function. The lower volume, which is wrapped in fiber cement panels with infill panels made from weathering steel, contains the main living spaces in an open-plan layout. The bedrooms are in the upper volume. Here, the facade is clad in red cedar of varying heights, “milled with a shiplap joint to create shadow lines and break down the scale of the mass,” according to the architects.
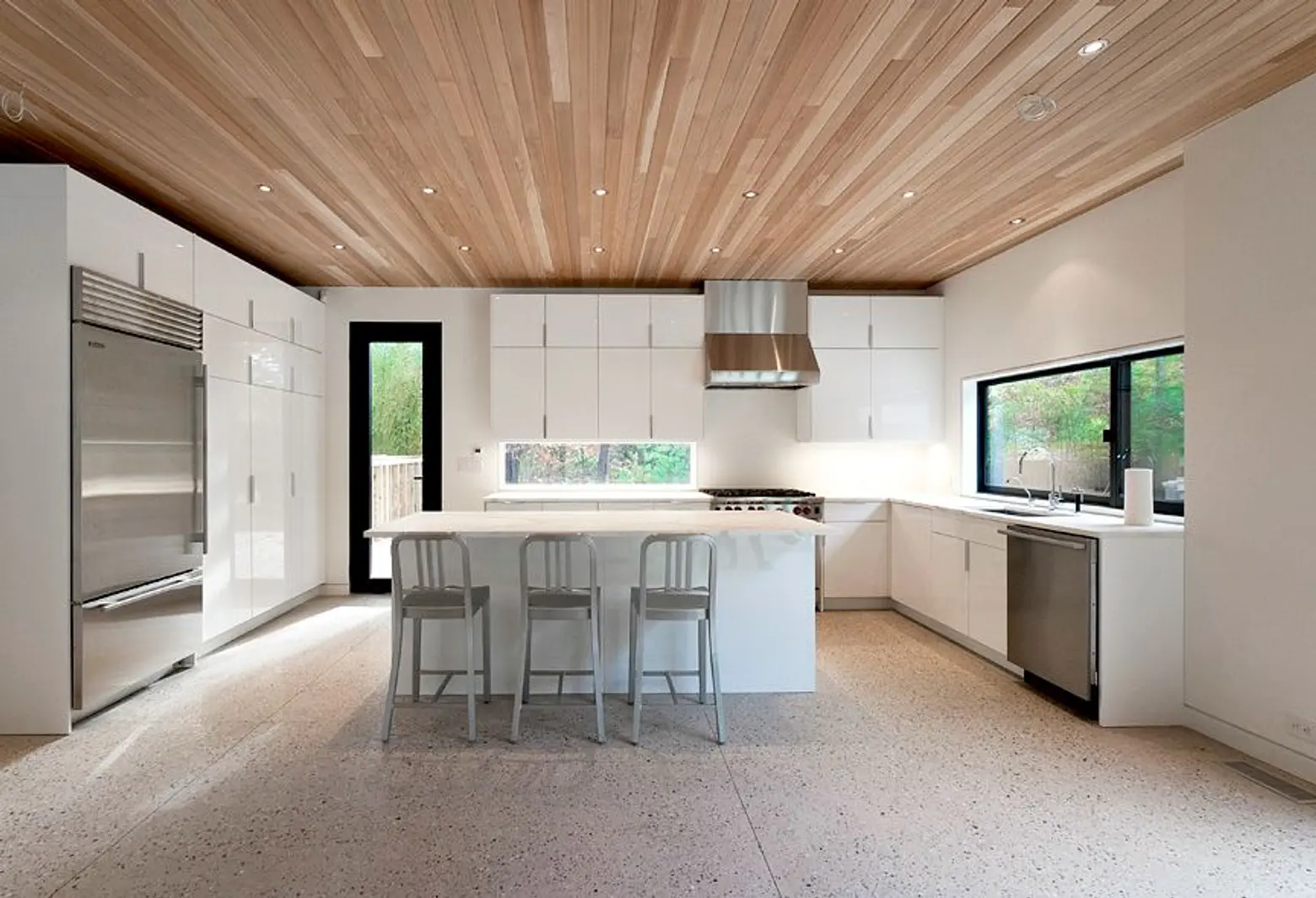
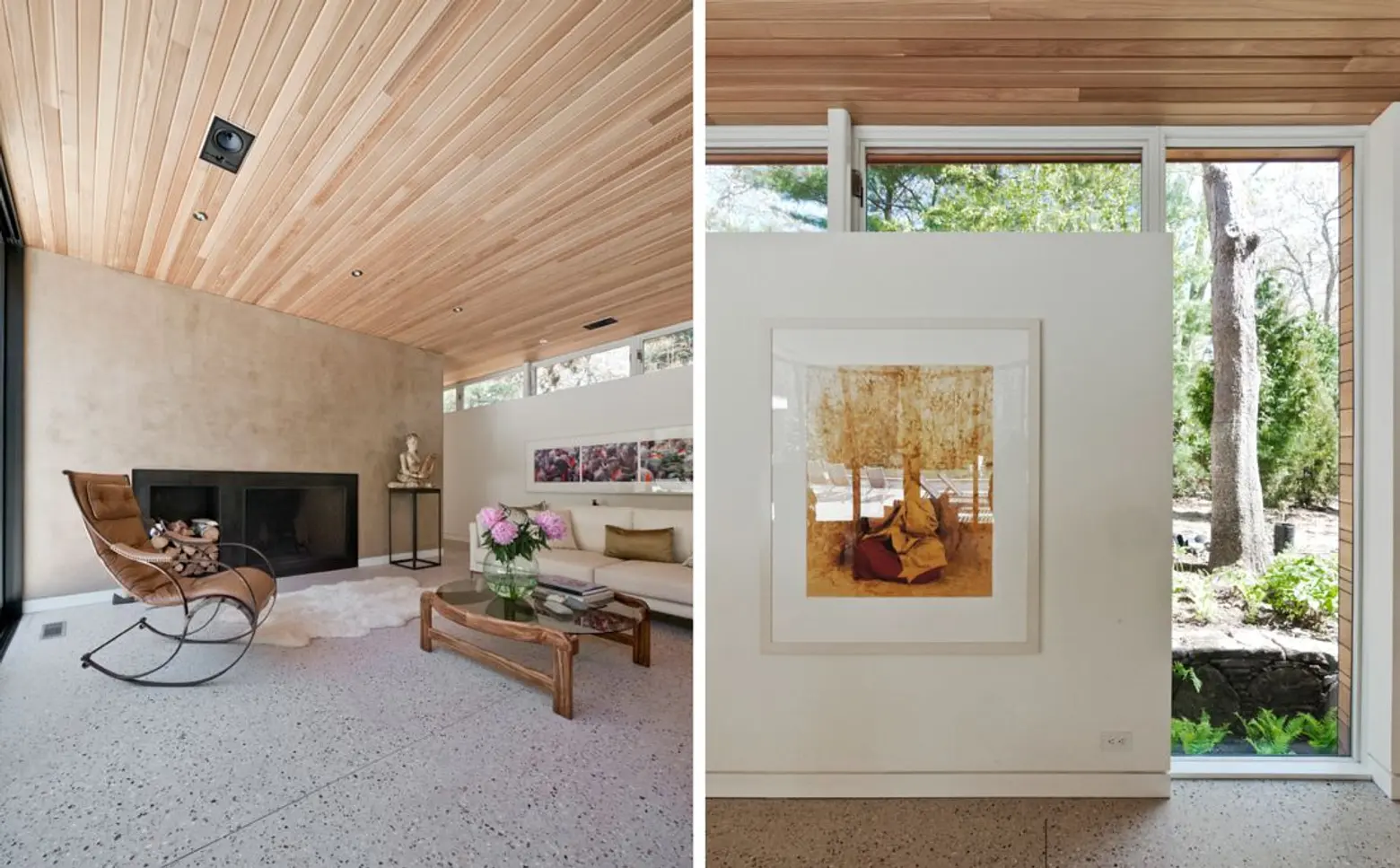
The natural materials carry over to the interior, as well, with the warm cedar ceilings and cool concrete floors. The large expanses of white walls make the perfect display for the homeowner’s photography.
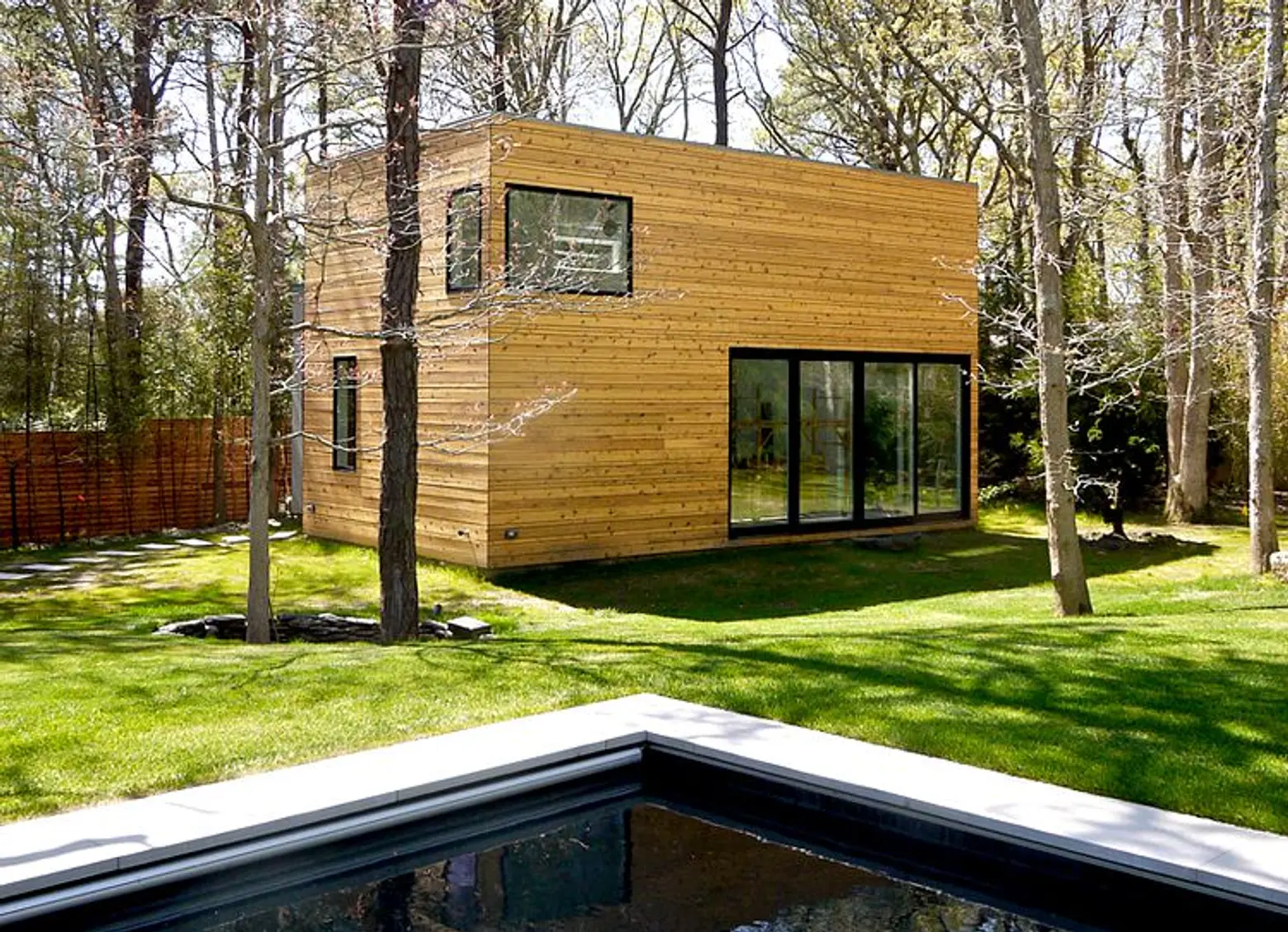
The smaller, compact studio occupies the rear corner of the property, employing similar elements to the main house. Throughout the project, the architects incorporated sustainable strategies like geothermal heat pumps to heat and cool the house and a 6KW photovoltaic array to reduce the need for power from the grid. And of course, the intelligent use of placement and windows makes the most of natural light.
See more projects from Bernheimer Architecture here.
RELATED:
- Watermill Residence is Topped With Wildflowers and Powered by Geothermal Energy
- Sawyer Berson’s Residence in Southampton is Composed of Calming Glass and Stone Pavillions
- Ryall Porter Sheridan’s Hamptons Pavilion is Clad in Spanish Cedar
Photos via Andrew Bernheimer/Bernheimer Architecture
