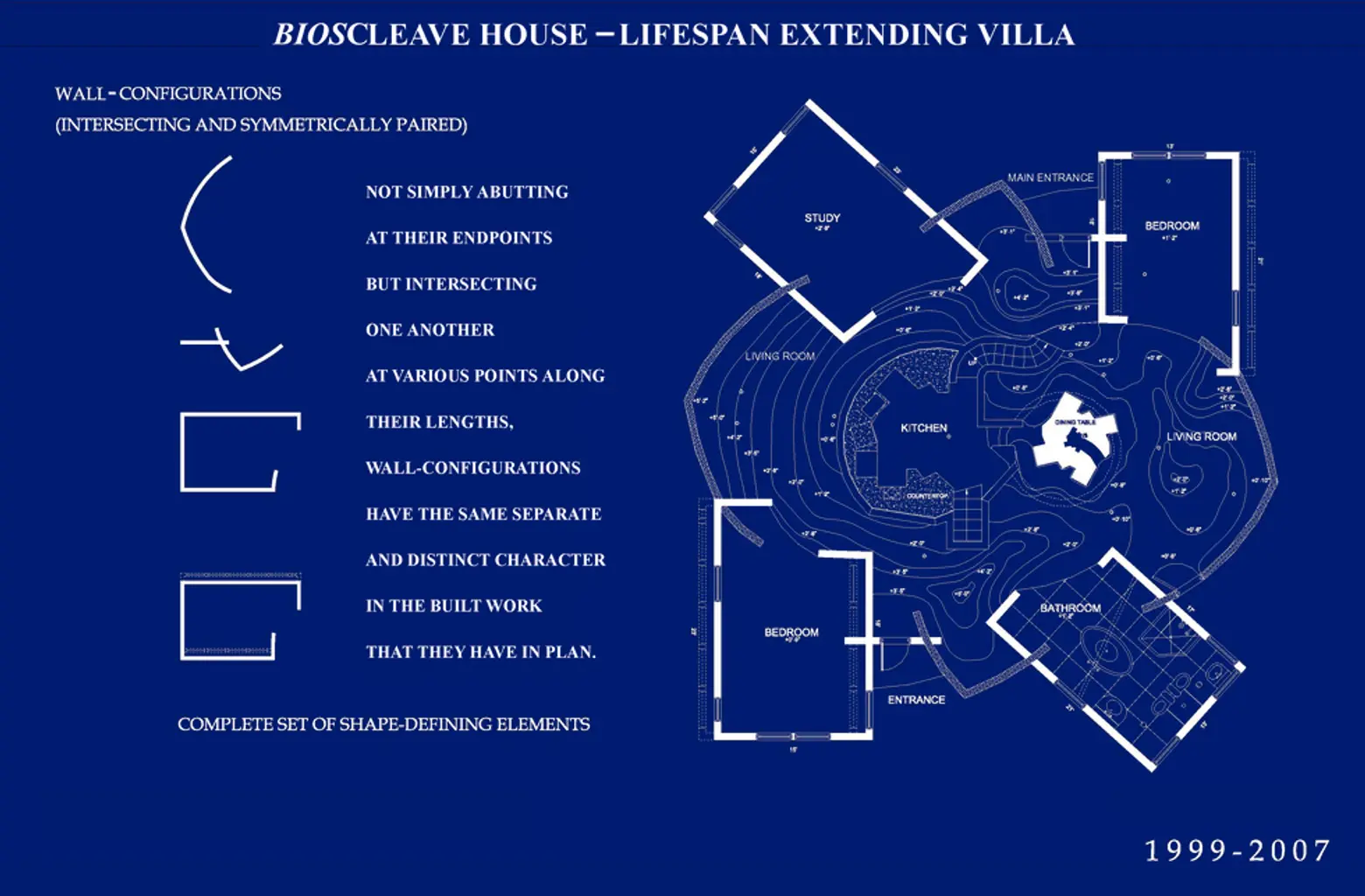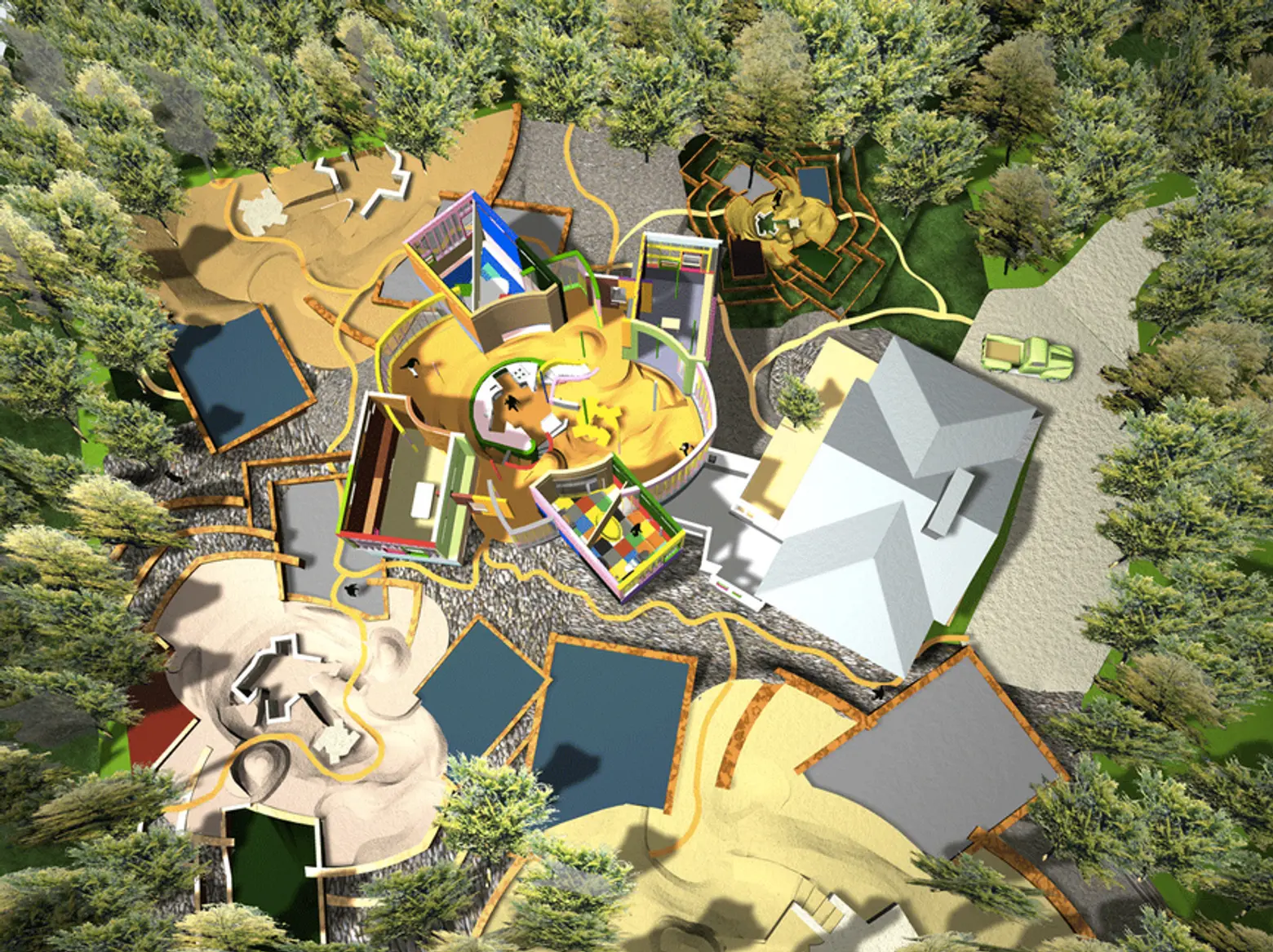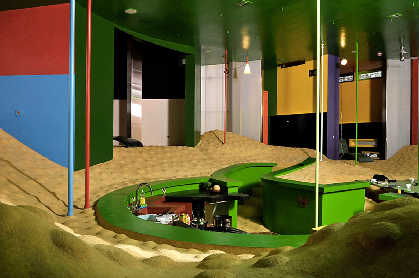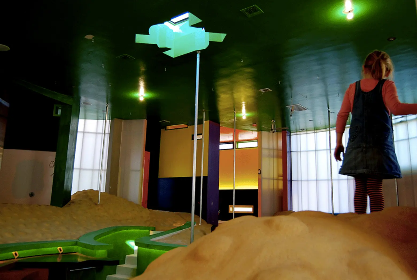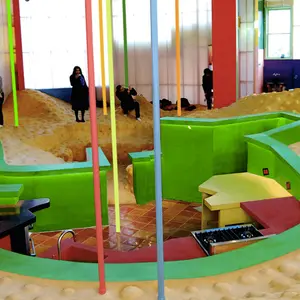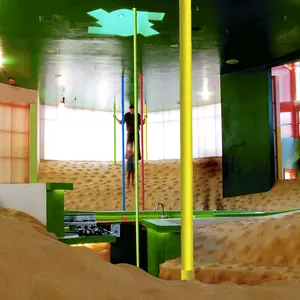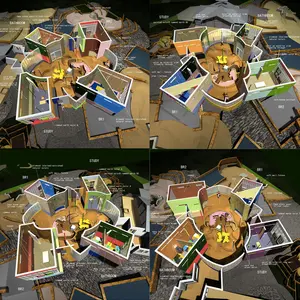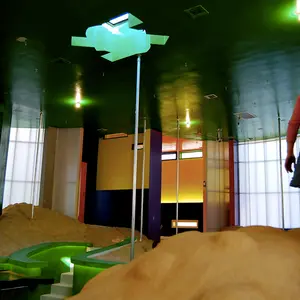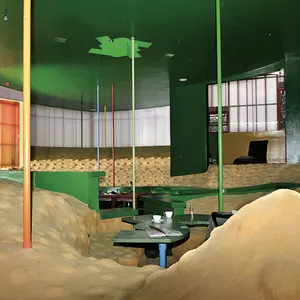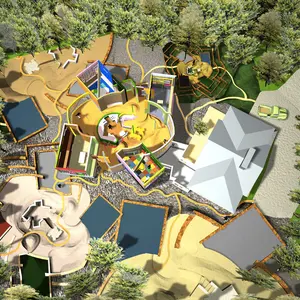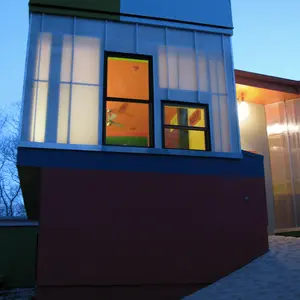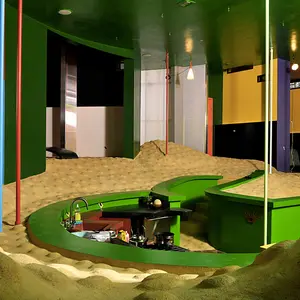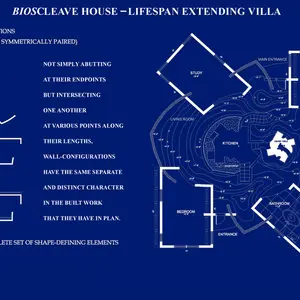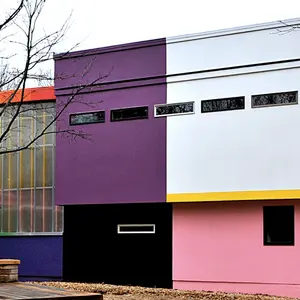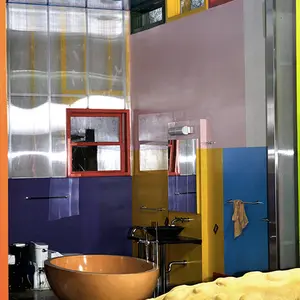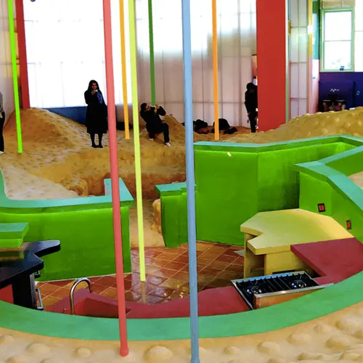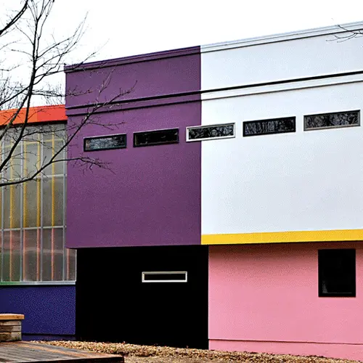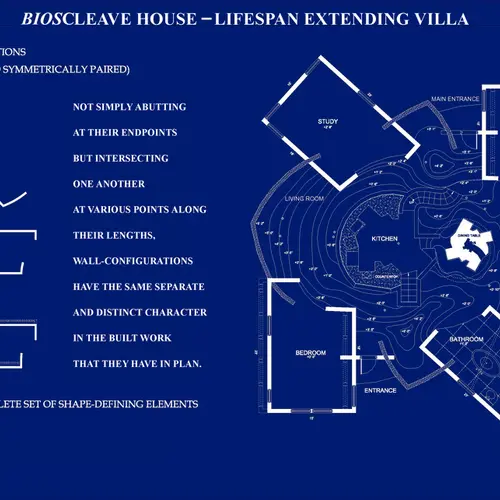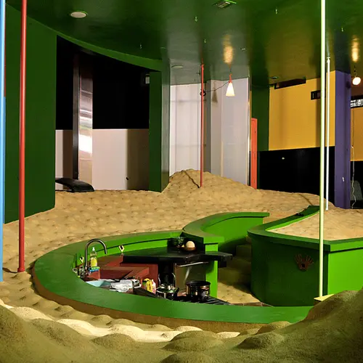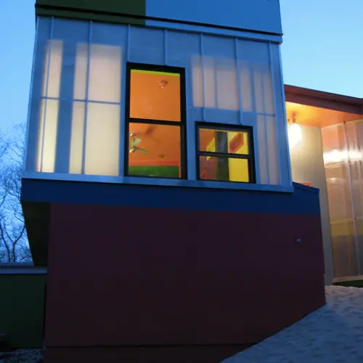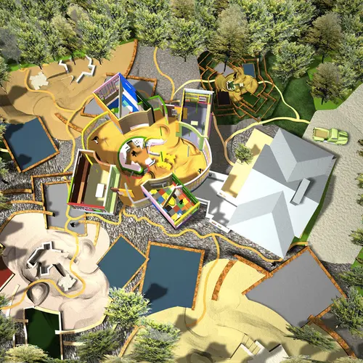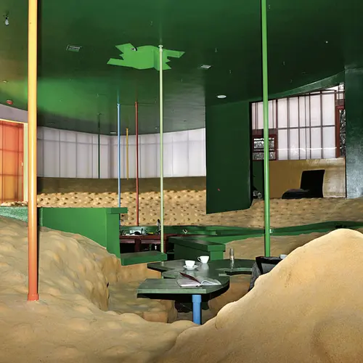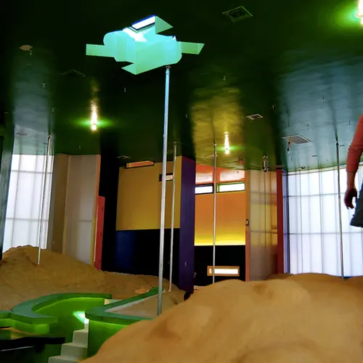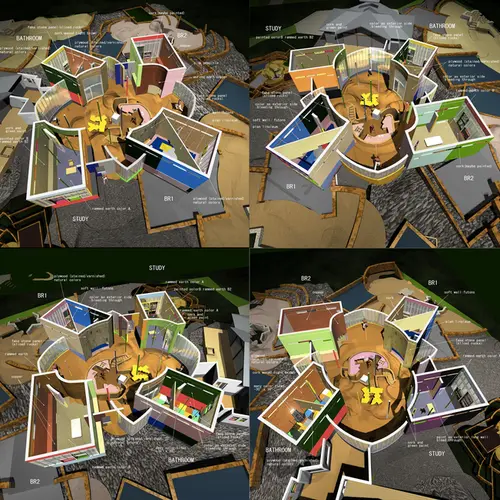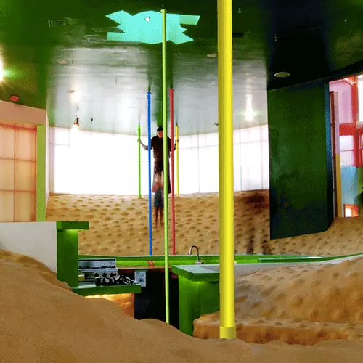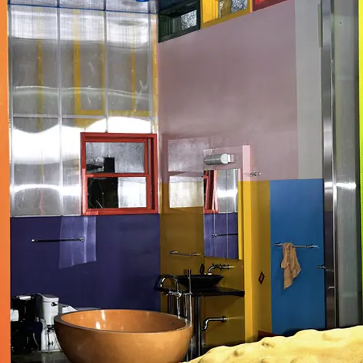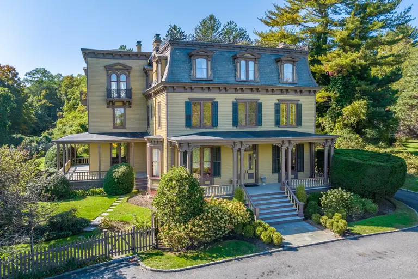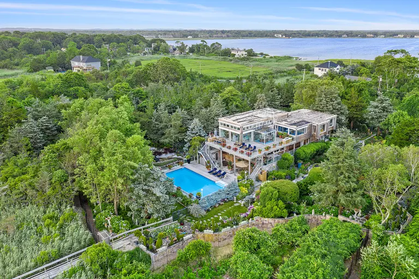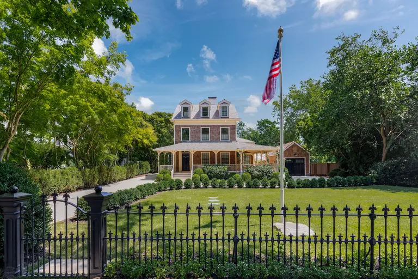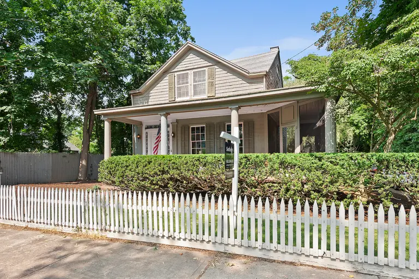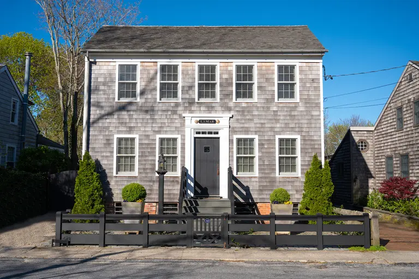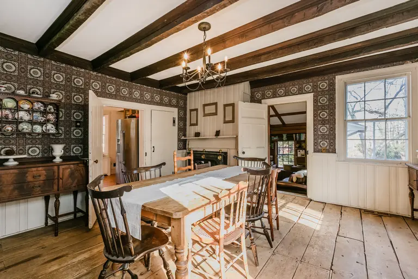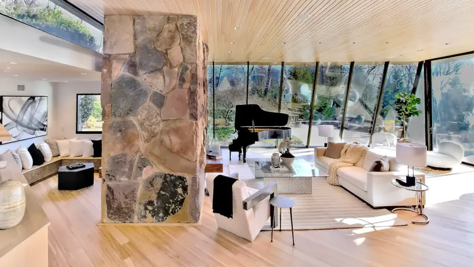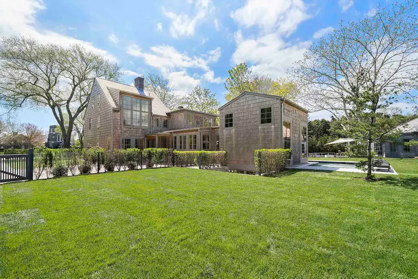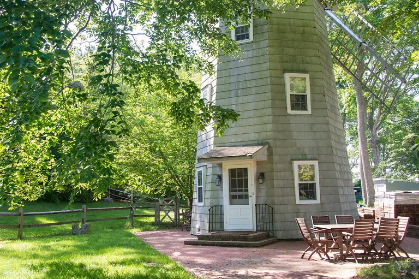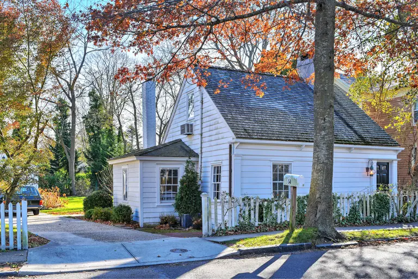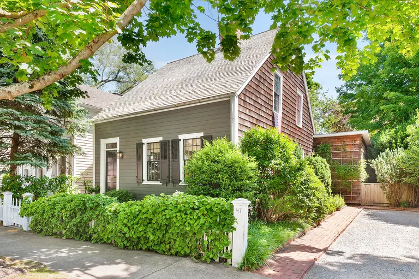Bioscleave House Uses Architecture to Extend Lifespans and Strengthen Immune Systems
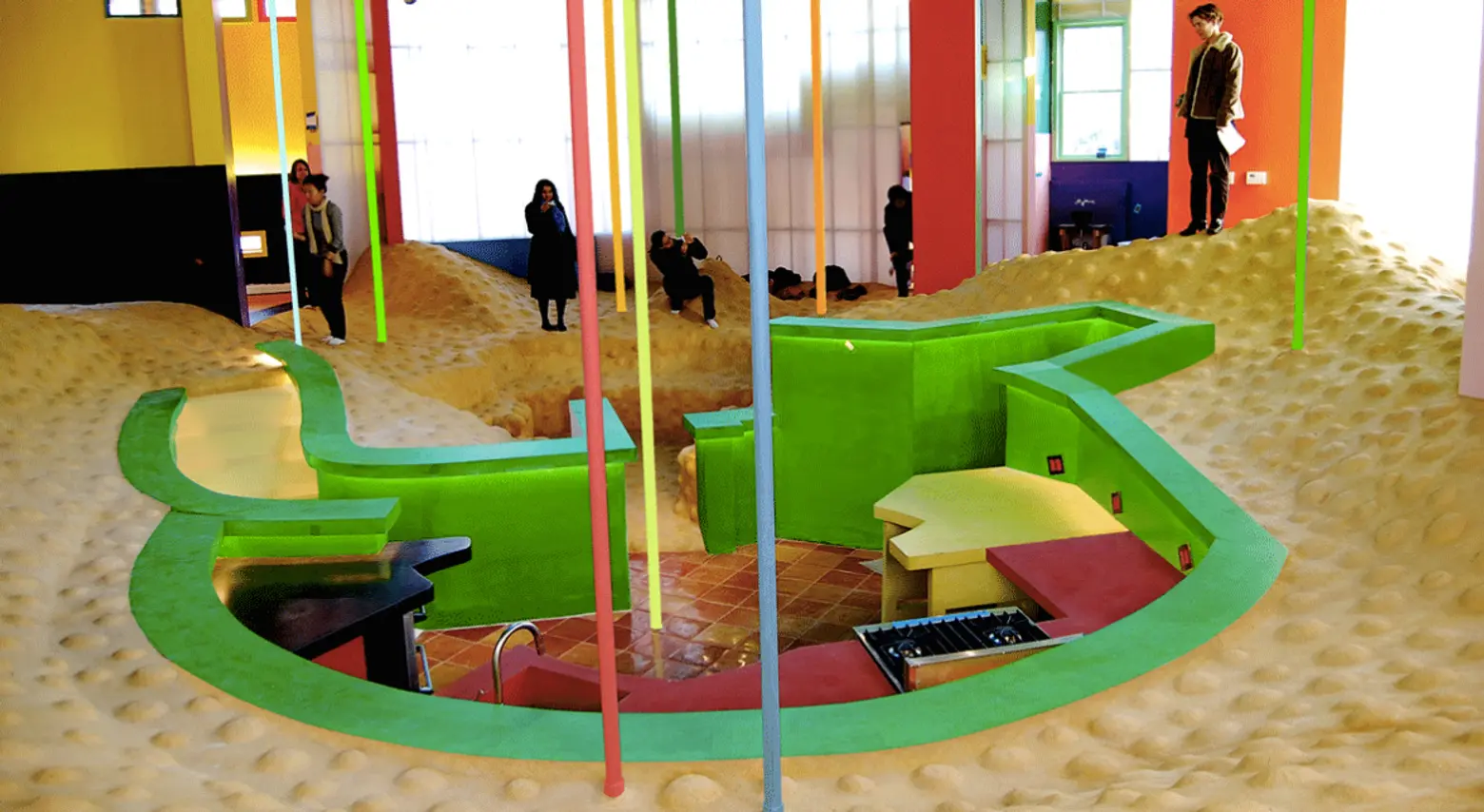
New Yorkers are always looking for new ways to stay young, and the next health craze may be just a bridge or tunnel away in Long Island at the Bioscleave House in East Hampton. Arakawa and Madeline Gins are the masterminds behind the house, which is also referred to as the Lifespan Extending Villa. The duo’s design philosophy is to combat mortality by creating architecture that makes people use their bodies in unexpected ways, challenging them to maintain equilibrium, in turn stimulating their immune systems.
“They ought to build hospitals like this,” Ms. Gins told the New York Times in a 2008 interview. Although the idea sounds fascinating and beneficial for all, their out-of-the-box methods might not be exactly what you’d expect. With undulating floors–possibly unsafe for children–and a variety of other disorienting details, the verdict is still out on whether or not their methods will, in fact, reverse the aging process as they claim.
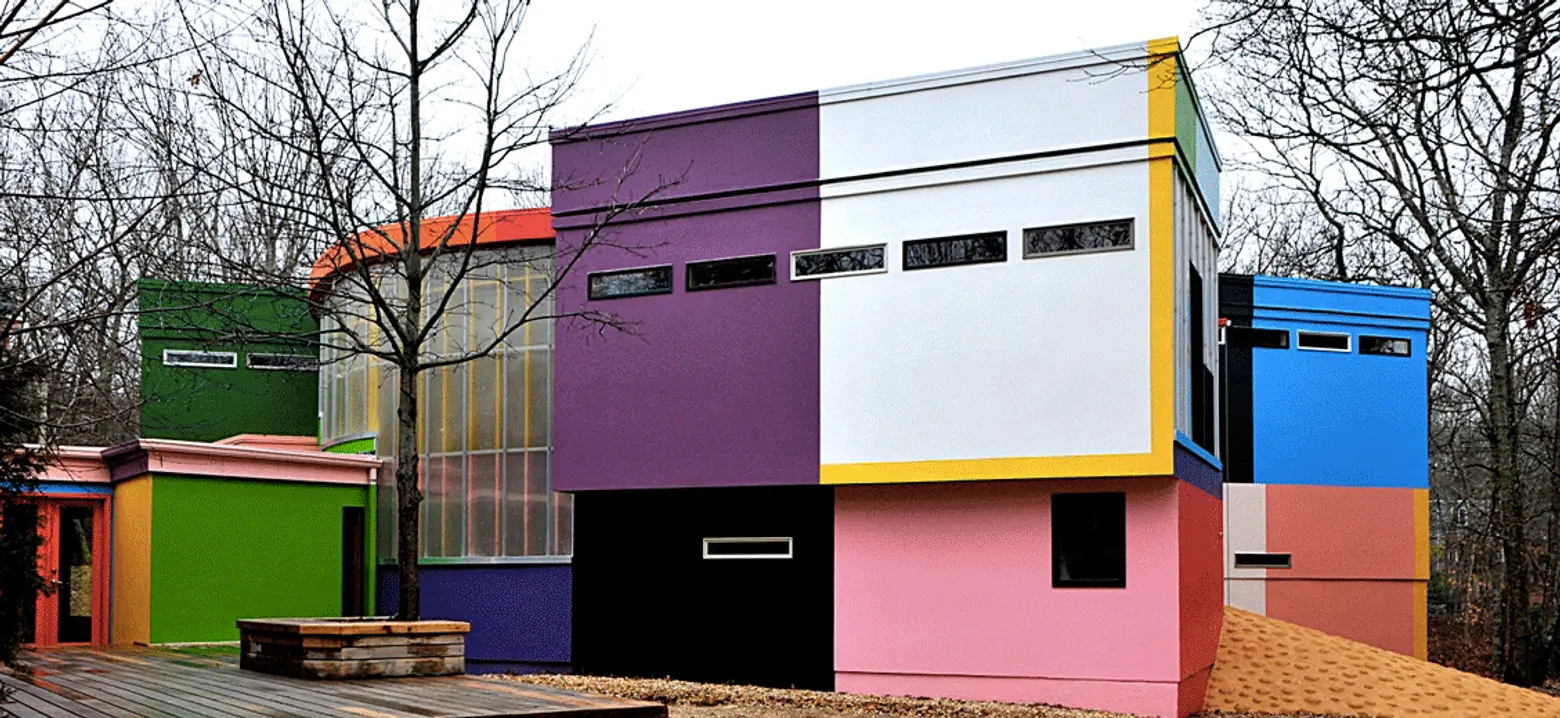
Here’s the backstory: The husband-and-wife team have been working together as poets, artists, designers and architects for 45 years. In that time they have developed a philosophy called “reversible destiny,” and committed themselves to the pursuit of outlawing aging and its consequences. Quoted in their Times interview Ms. Gins said, “It’s immoral that people have to die,” a sentiment that, if nothing else, will certainly stir up some interesting follow-up questions.
Over the years the couple has expanded on these ideas in various projects, paintings, books, and now, with the Bioscleave House, their first built environment. The house in East Hampton cost more than $2 million to build and is the team’s first completed architectural work in the United States (a turning point in their efforts, in their opinion).
The house is meant to be an interactive laboratory for everyday life as well as research for the Reversible Destiny Foundation, also founded by Arakawa and Gins. The design of the home is fully symmetrical and includes sloping sculpted floors and walls that connect in unexpected ways. The abnormal structure is meant to challenge coordination; within this environment people will be able to see how difficult it becomes to complete even the simplest tasks.
As strange as it sounds, the overarching idea behind this house and, in its simplest form, the concept of Reversible Destiny may have some merit. The house is intended to be fun for visitors and force them to experience space in a totally new way. This may sound naïve, but there is scientific evidence that links happiness to a healthy immune system.
Whether or not this crazy house will be able to stomp out the injustice of mortality we do not know, but we do welcome any effort or project that challenges us to think outside of the norm. To learn more about this concept and projects from Gins and Arakawa, visit their web page here.
[Related: Your Brain on Architecture: Neuroscientific Proof That Design Matters]
Images via Madeline Gins and Arakawa
